The first telephone exchange in Budapest was inaugurated in 1903 on a plot at 54-56 Nagymező Street. Equipped with 6,300 stations for about 10,000 subscribers, the call centre has reached its maximum capacity in a few years. In the course of further technical developments in the institution also called the Teréz Centre, in 1913 they were able to serve 17,000 subscribers. In parallel with the development of the local telephone network, intercity telephone traffic also accelerated to an extraordinary extent, and as early as 1907 a decision was made to build a second telephone exchange, namely in the 8th District, in the then Mária Terézia (now Horváth Mihály) Square.
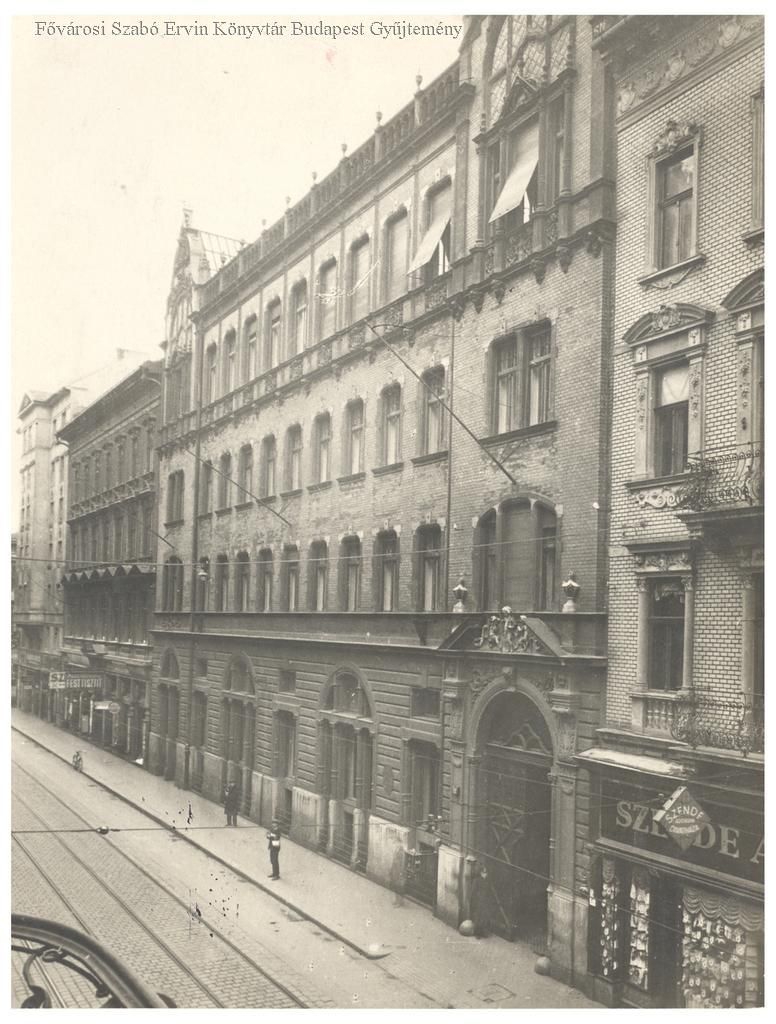
The Terézváros Telephone Centre in Nagymező Street (Source: FSZEK Budapest Collection)
Rezső Ray (1876–1938) was commissioned to design the building. His name is associated with works such as the Törley Castle and Mausoleum, the Postal Palace in Cluj-Napoca or the Margit Island Water Tower. Construction began in 1910 and was completed four years later, but the outbreak of World War II prevented the continuation of internal work and the commissioning of technical equipment. It was not until 1917 that the József Telephone Centre was handed over.
The centre, built in the area bounded by today's Horváth Mihály Square - Német Street - József Street, had 5,300 new stations. In designing the building complex, the architect simultaneously touched on the various stylistic elements of the eclectic historicist style and modern art deco. The high, renaissance-style tower was well-suited to the wall ends at the corners of Német Street and József Street, reminiscent of medieval bastions, just like on the right, the part of the building corresponding to the second decade of the 20th century, resembling a modern and eye-catching tenement house, is also perfectly harmonised with the design of the other wings.
The gable of the building was decorated with two huge groups of sculptures, and above the row of windows on the ground floor of the facade there was also a large relief, all of which symbolised telecommunications technology and its development. The creator was József Damkó, with whom Rezső Ray worked on the construction of the Törley Mausoleum.
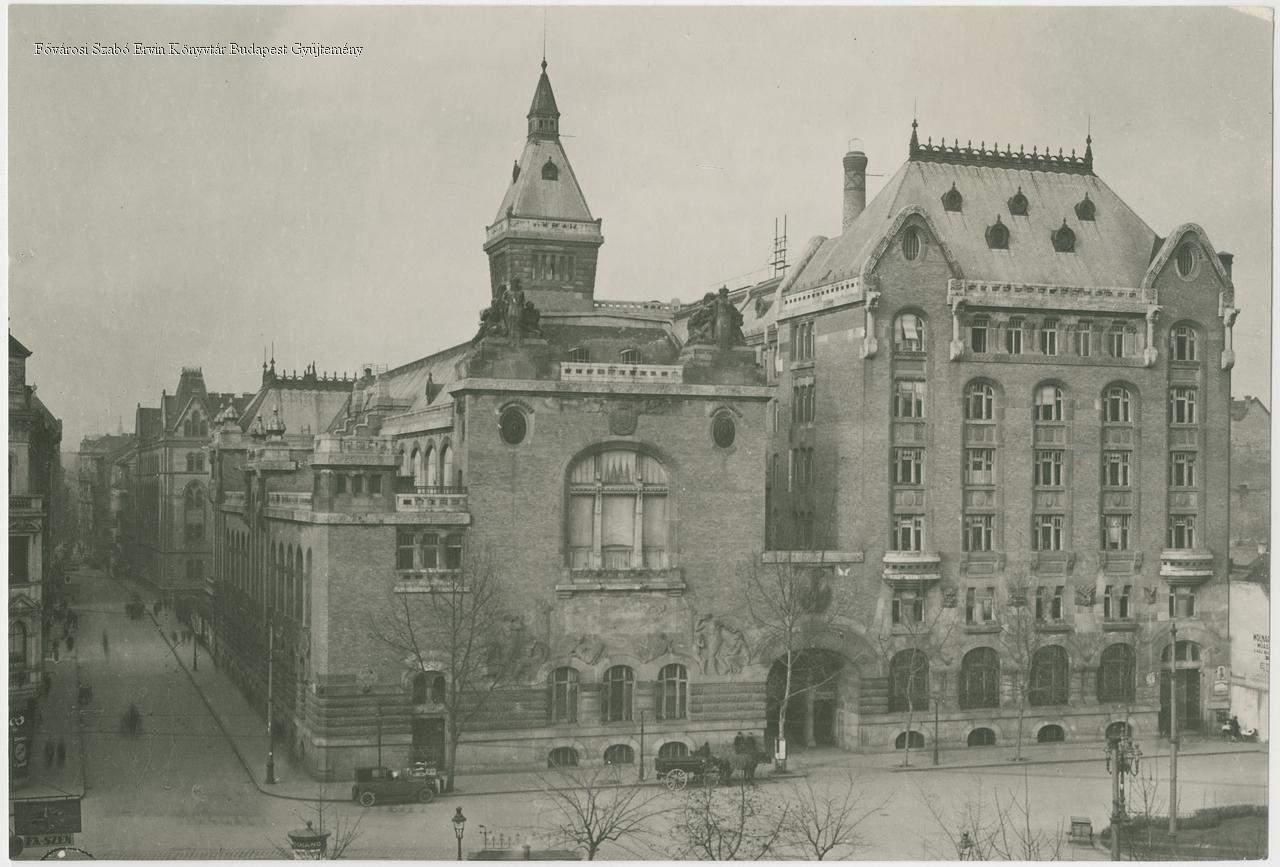
The telephone exchange in the 1920s (Source: FSZEK Budapest Collection)
The interior design of the building was characterised by precise, high-quality decorative art down to the smallest detail. Spacious staircases also led to spacious offices and rooms, and switch rooms provided perfect operator comfort and work efficiency. All the pieces of equipment were masterpieces of applied art, the ceilings of the halls were decorated with colourful, geometric inlays, and the walls of the larger halls were decorated with paintings. The latter was made by Dezső Raksányi, who captured the stages in the history of the development of telecommunications with great ingenuity but also painted several members of the leaders of the call centre, and even the figure of architect Rezső Ray.
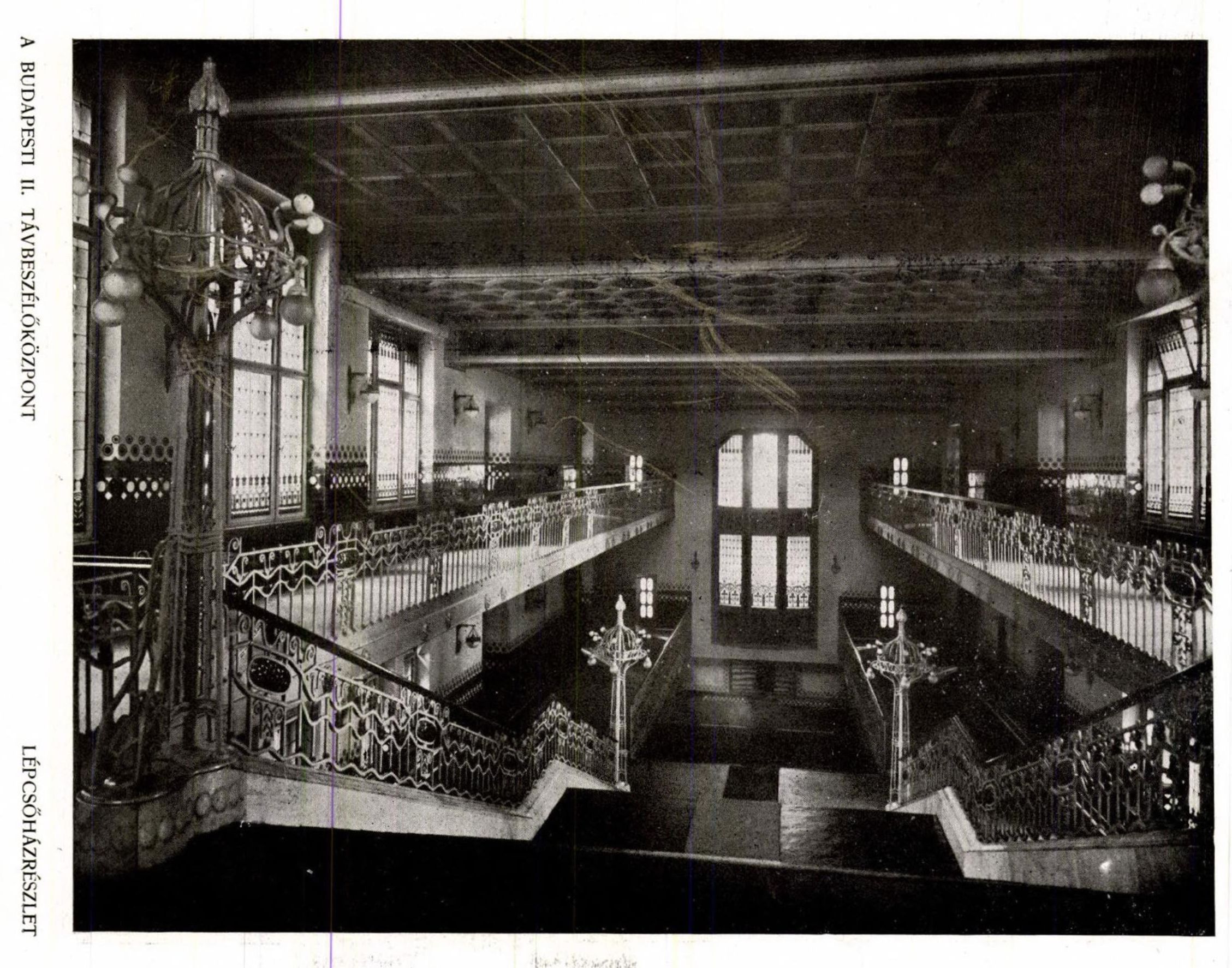
Staircase detail (Source: Magyar Építőművészet, Issue 10–12, 1917)
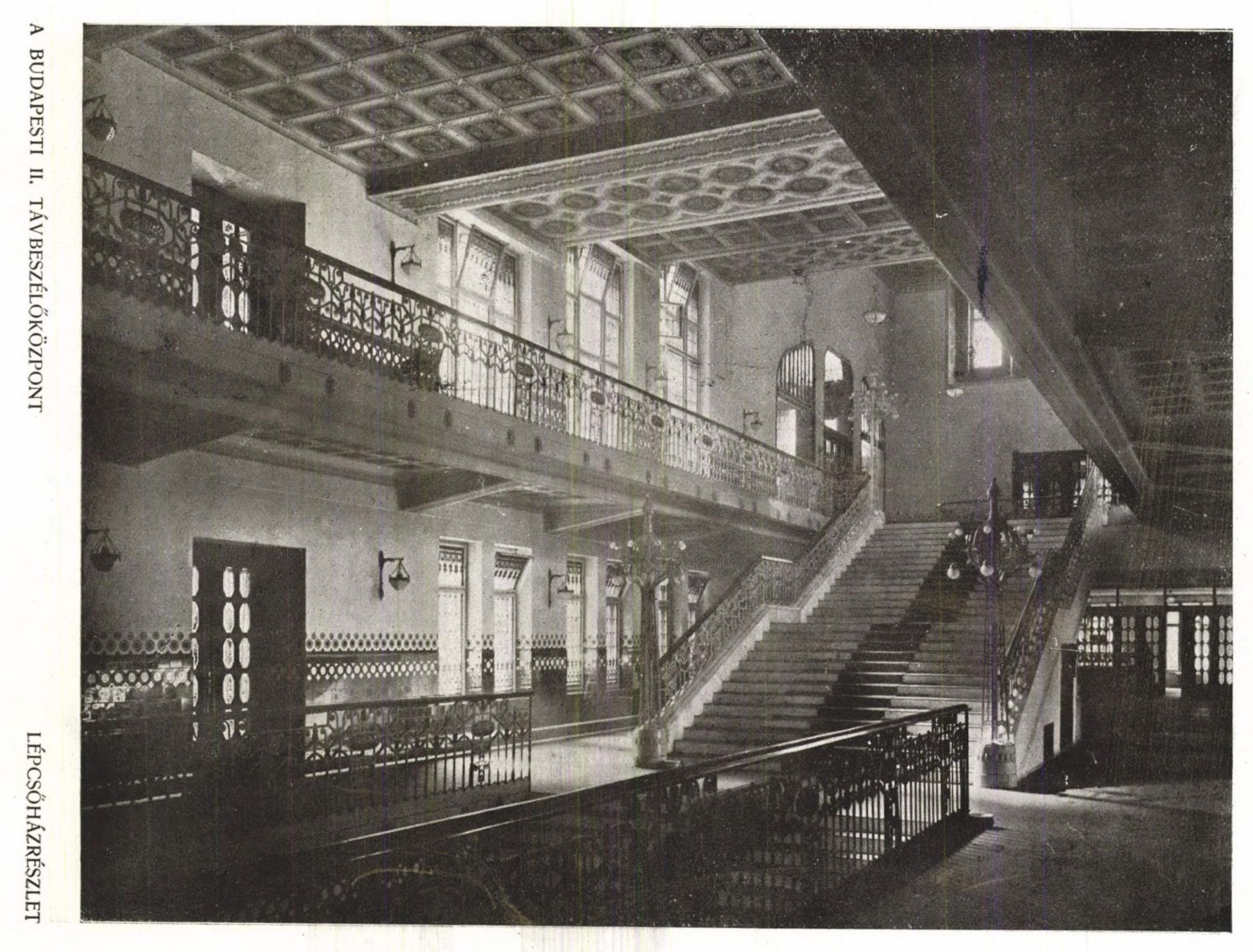
Staircase detail (Source: Magyar Építőművészet, Issue 10–12, 1917)
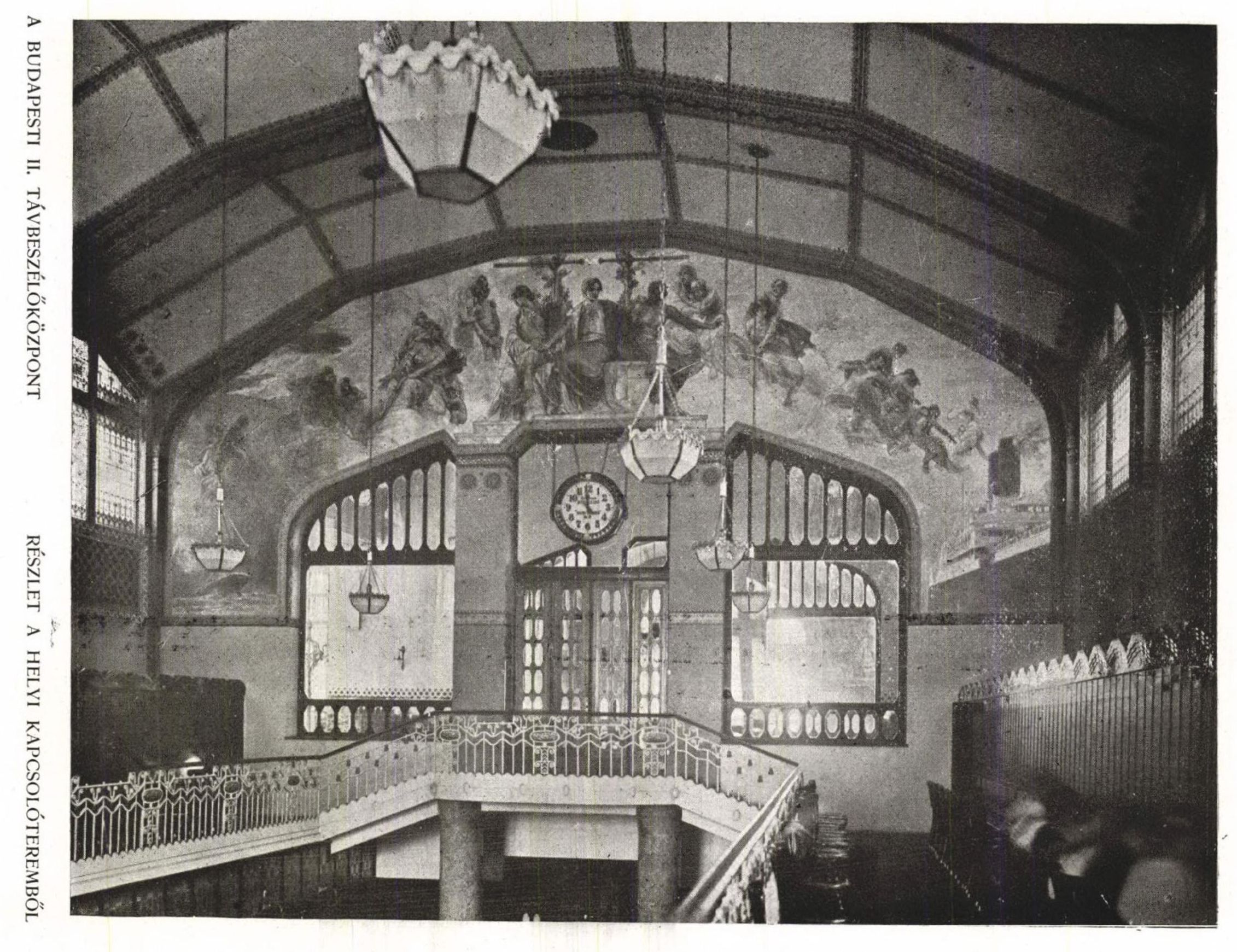
Detail of the local switch room (Source: Magyar Építőművészet, Issue 10–12, 1917)
In the northwest wing, the building, covered with a huge glass roof, housed a restaurant, kitchen, lounge, locker rooms, management offices, and apartments for the staff responsible for maintenance and operation. In addition, of course, the most important rooms, the switch rooms, were also located here. The local switch rooms occupied a floor space of 400 square metres and had an internal height of 12 metres, while the interurban switch rooms were 190 square metres and 9 metres high. In the first period, the calls within Budapest was connected by a team of 96 people, separate rooms were set up for interurban calls, and of course, separate staff worked in these rooms.
.jpg)
Local switchboard (Source: Magyar Építőművészet, Issue 10–12, 1917) 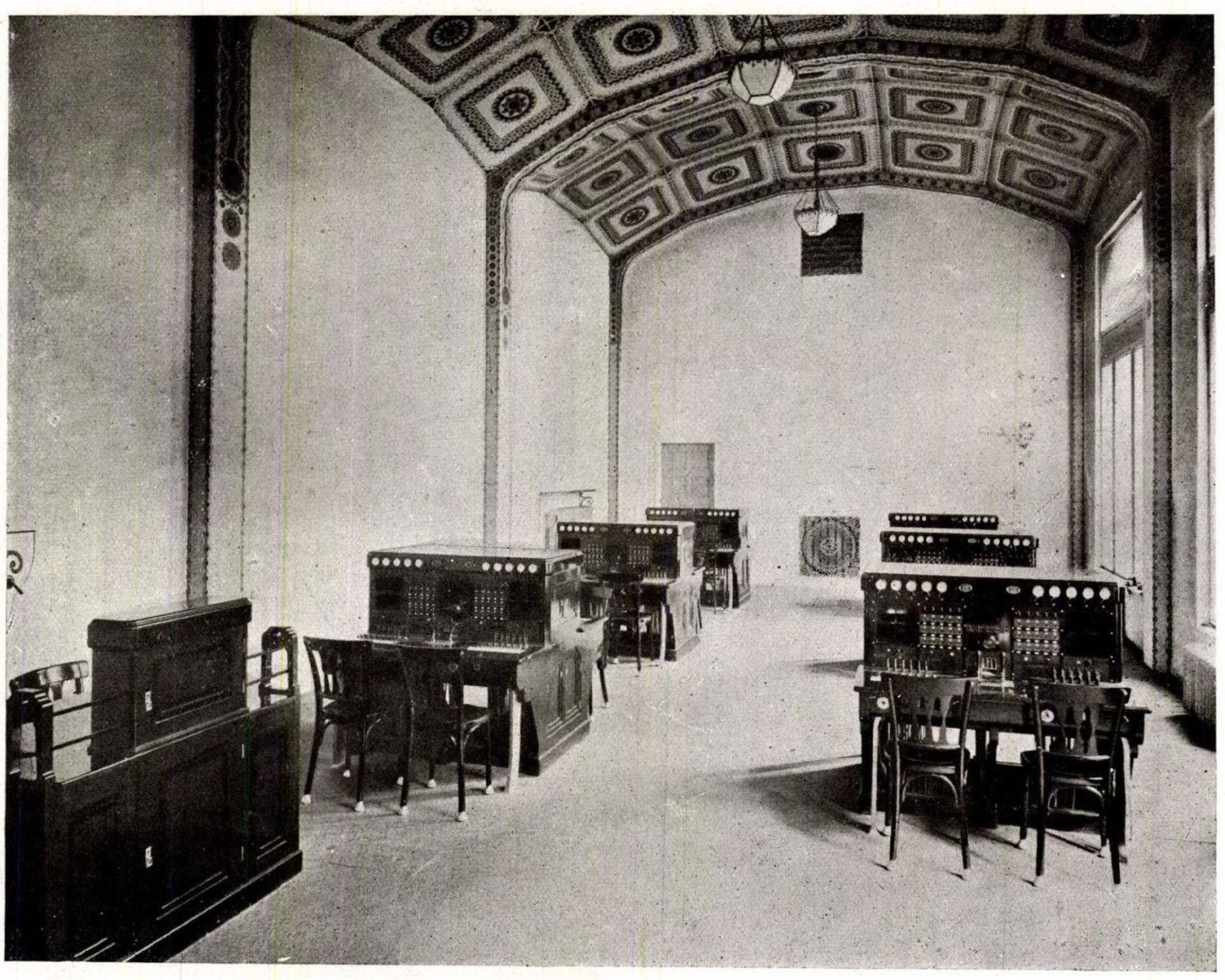
The interurban switch room (Source: Magyar Építőművészet, Issue 10–12, 1917)
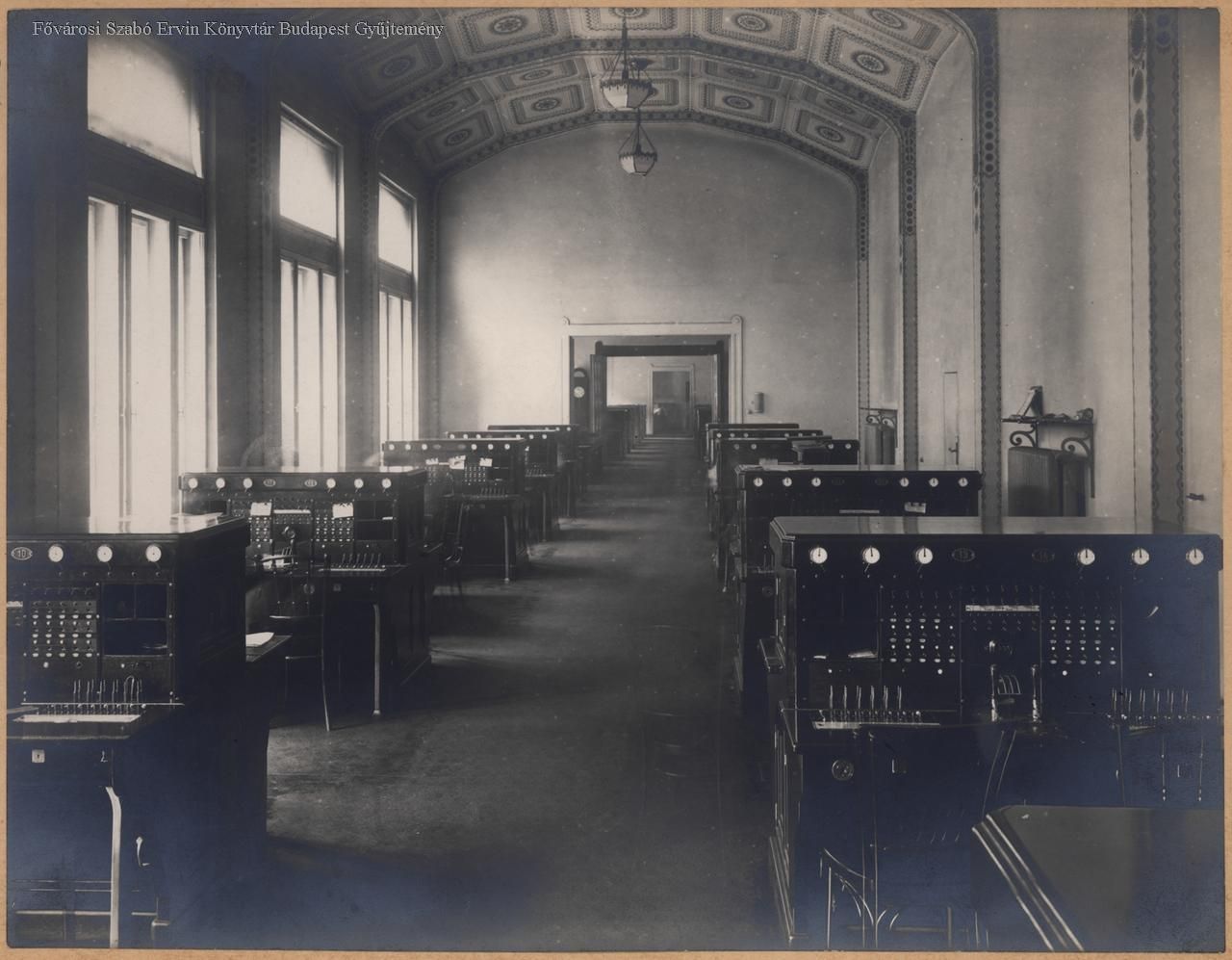
Another detail of the interurban switch room (Source: FSZEK, Budapest Collection)
In addition to the switch rooms, there was also a so-called "long-distance caller" built for 20 employees, where long-distance calls from Budapest subscribers were booked in advance in case all lines were busy.
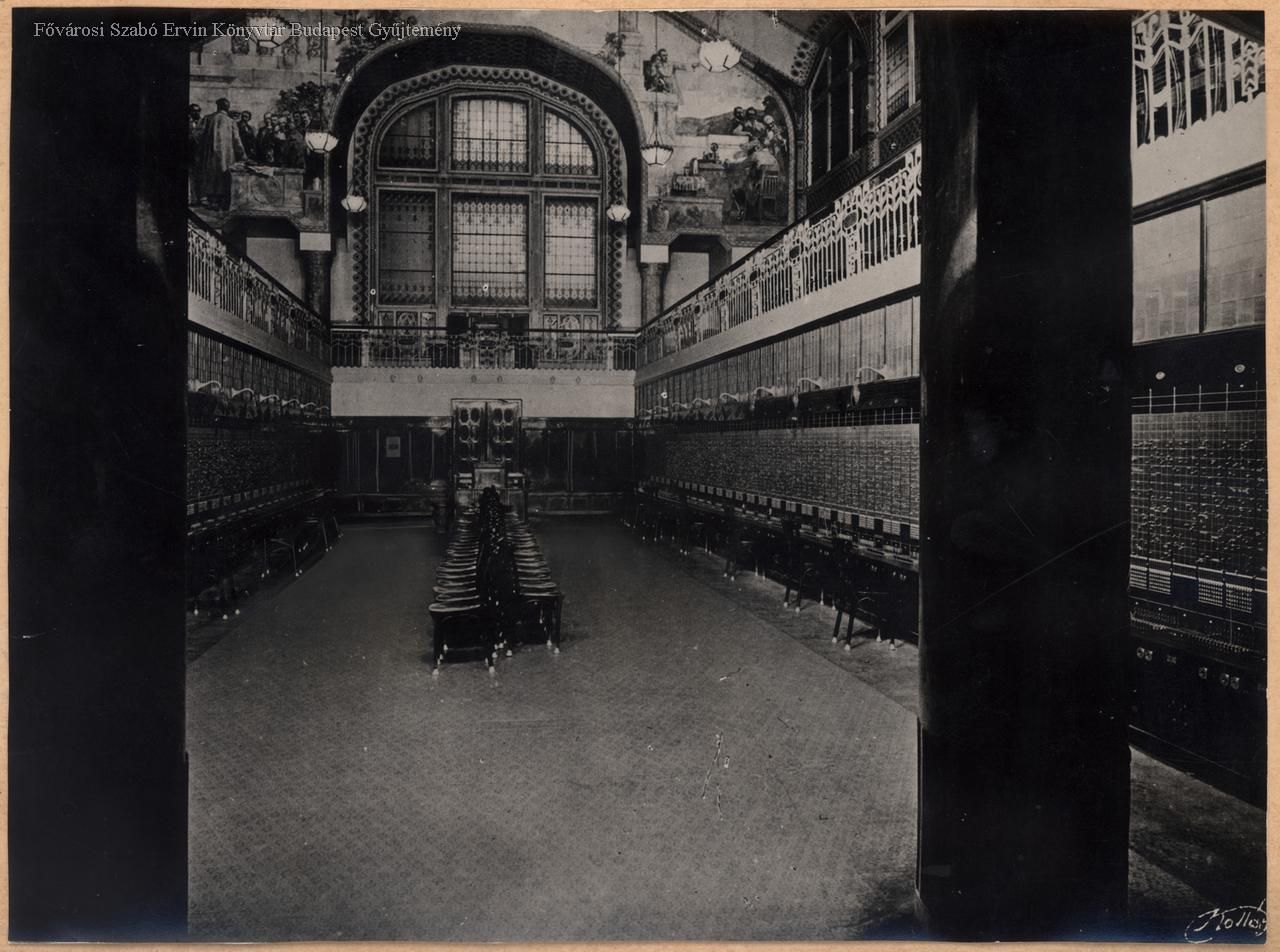
Switch room overlooking Horváth Mihály Square (Source: FSZEK Budapest Collection)
On the 2nd, 3rd and 4th floors, the main technical inspectorate of the post office and telegraph office and the technical inspectorate of the Budapest district post offices were located.
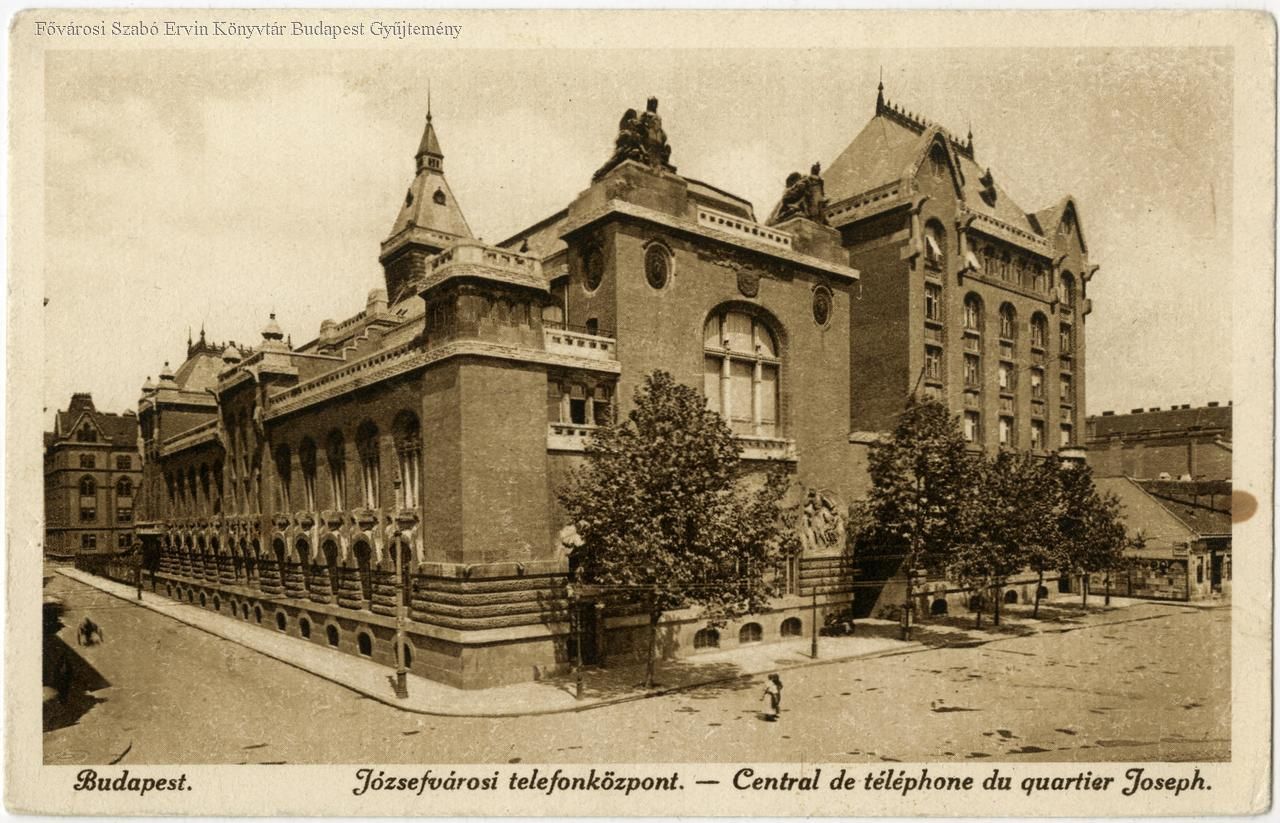
Postcard from the early 1930s (Source: FSZEK Budapest Collection)
The József Telephone Centre served Hungarian telecommunications for 82 years. After experiencing the siege of World War II, retreating German troops were fortunately only able to blow up the engine room, and after the restoration, the centre was able to operate 32,000 stations by the end of the 1960s as a result of multi-step development. However, it was closed in 1999 and remained vacant for a long time, while in 2007 the then owner (Matáv Zrt.) sold the building to real estate companies.
Two years ago, three separate hotels opened within the walls. Fortunately, one of the most impressive buildings of Horváth Mihály Square has survived, and this is due to the certain cityscape preservation that characterized our Hungarian architecture at the turn of the 19th and 20th centuries. It is a trite sentence, but it cannot be described enough: even today there is plenty to learn from our predecessors.
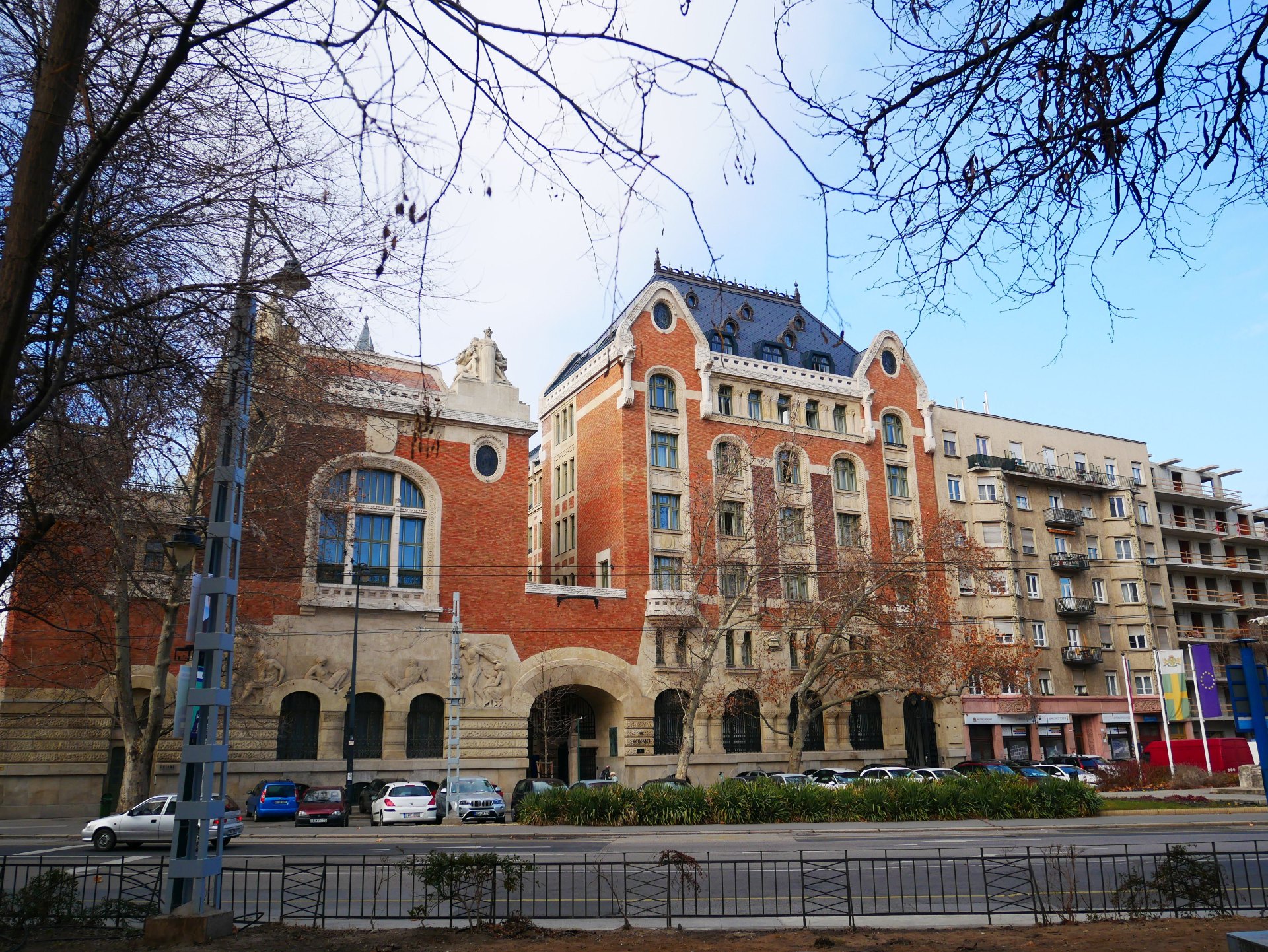
The former telephone exchange in 2022 (Photo: Tímea Simon)
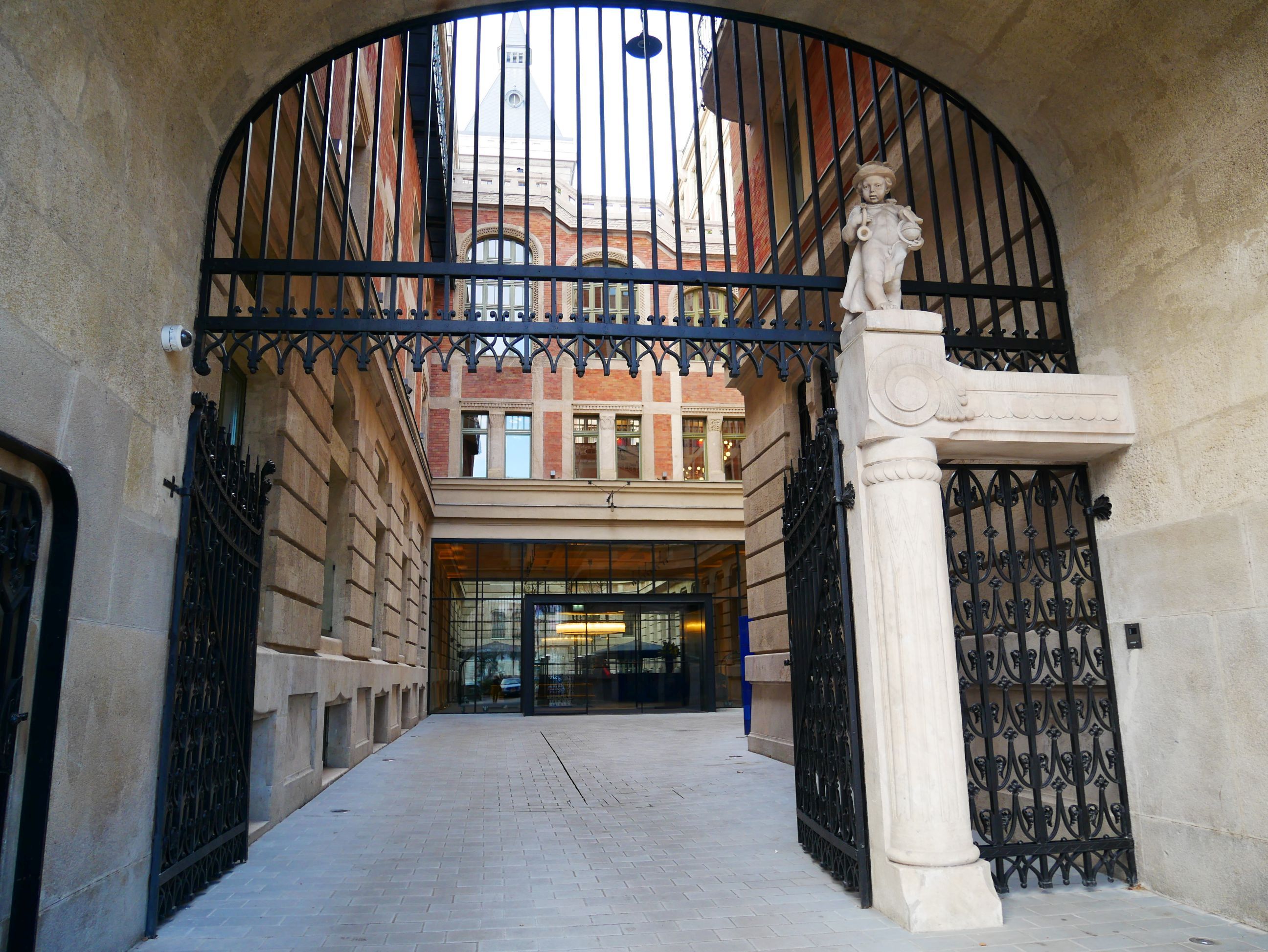
The driveway in 2022 (Photo: Tímea Simon)
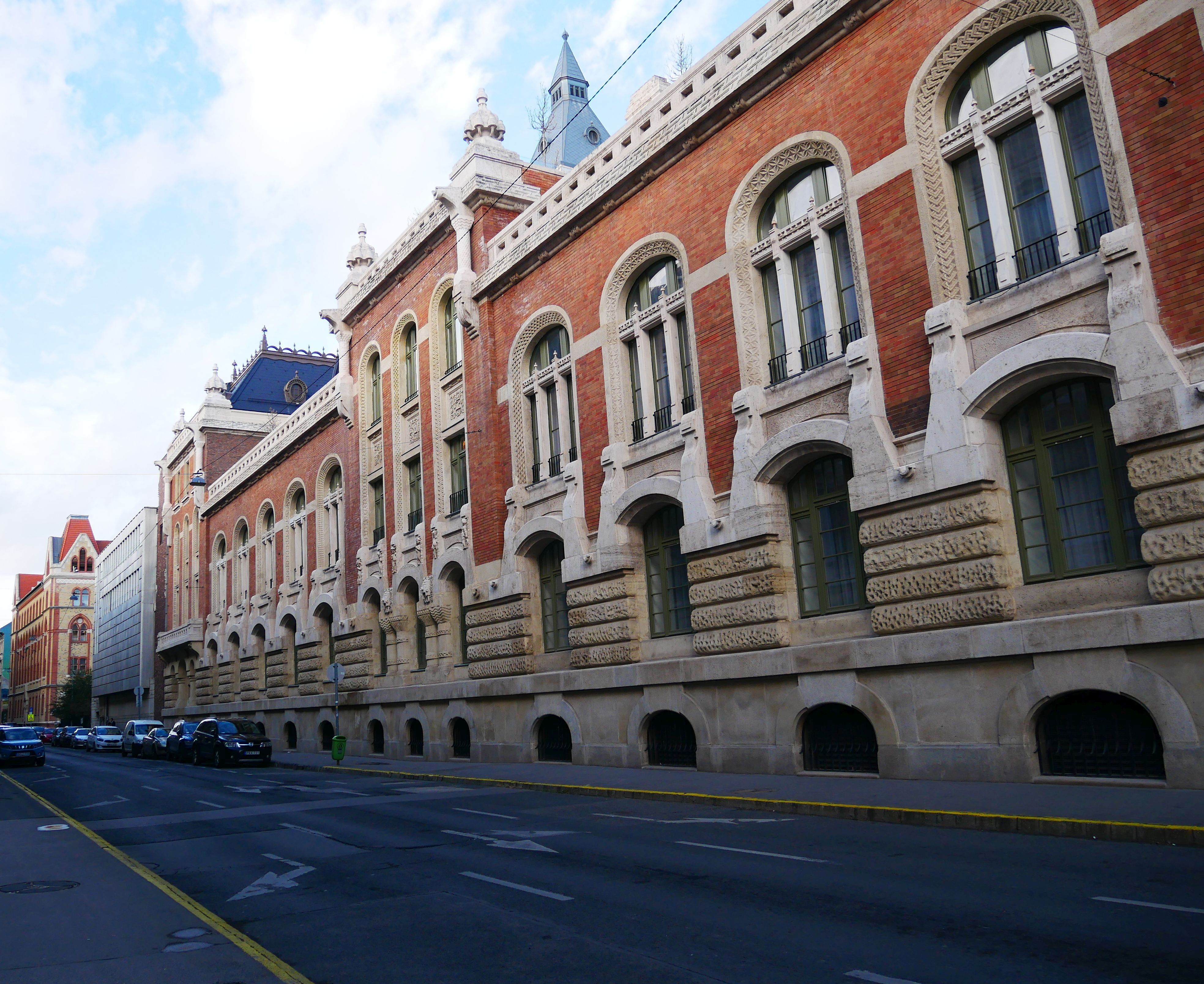
The facade from Német Street (Photo: Tímea Simon)
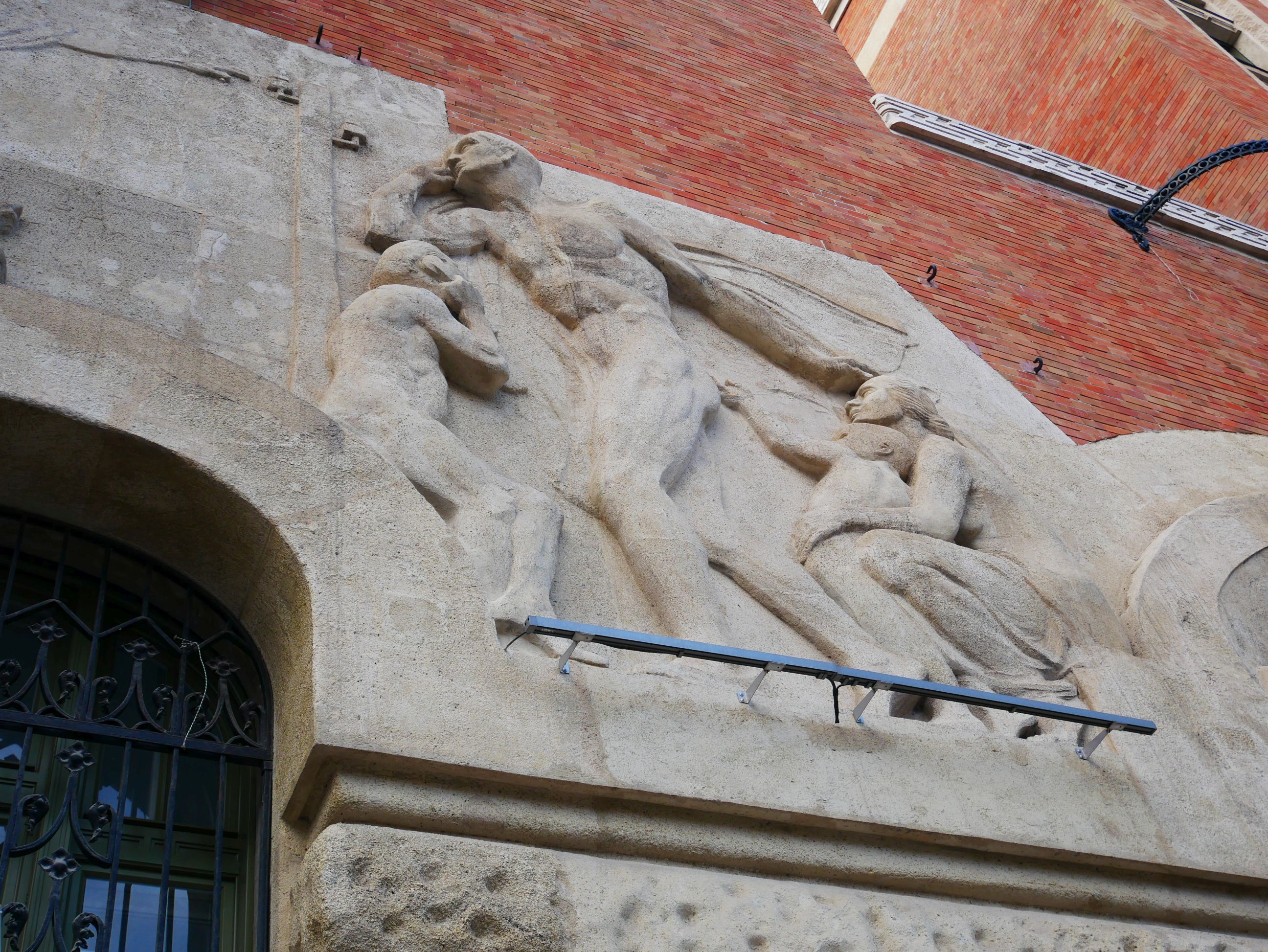
Relief detail (Photo: Tímea Simon)
Cover photo: Postcard from the early 1930s (Source: FSZEK Budapest Collection)

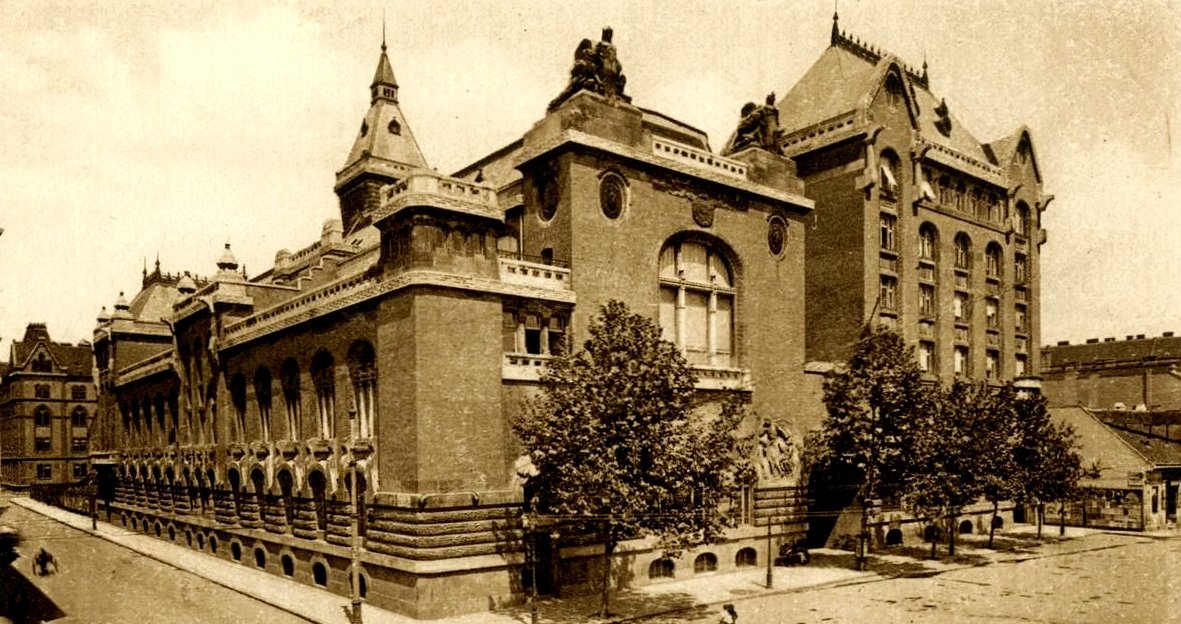





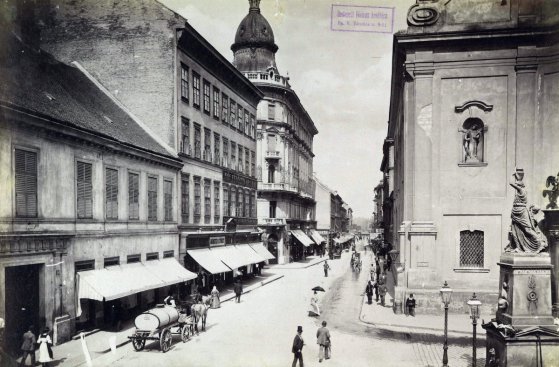
Hozzászólások
Log in or register to comment!
Login Registration