Aladár Münnich was born in Szepesiglód (Spišská Nová Ves, Slovakia) in 1890 His father, Aurél Münnich, was a lawyer and served as Member of Parliament for Szepes (Spiš) County. Beyond graphic design and architecture, in his youth, Aladár was also passionate about sports. As a student of the Lutheran grammar school on Fasor in Budapest, he achieved success in national fencing competitions at the age of 16, under training by the famous master Italo Santelli. After studying architecture in Berlin and Munich, he worked for Fred Rowntree in England and then returned to Hungary and began working for Flóris Korb’s company.
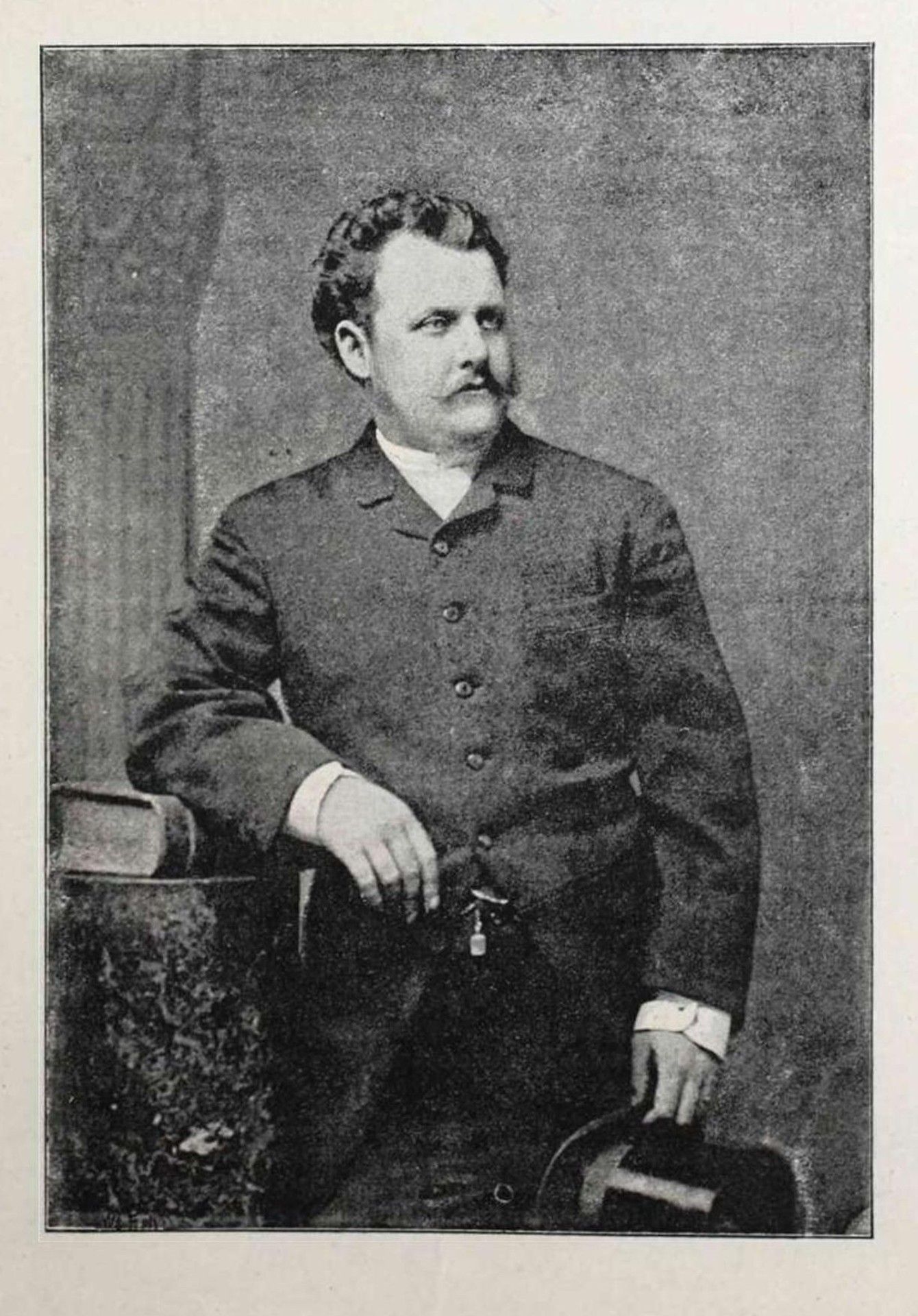
Photograph of Aurél Münnich, in the 12 December 1892 issue of Magyar Géniusz
When World War I broke out he enlisted and served as an artillery lieutenant without interruption until November 1918. As a reconnaissance officer, he was constantly on the line of fire. He fought in the battles of Lemberg and Limanova; in Bukovina, Volhynia, Transylvania, Piavé, Asiago.
In 1920, he founded his own architecture firm. In 1923 he designed the new county hall in Baja, he worked with Dénes Györgyi on the Déri Museum building in Debrecen (1923–1929), where he created plans for the Postapalota ('post palace'). Several public institutions and private houses were built based on Münnich's plans around the country, but his grandest works can be found in Budapest.
The picturesque exterior of the pigeon-shooting clubhouse on Margaret Island (1929) and a boathouse for the Hungária Rowing Club on the Danube proved his hand in using historical elements. His designs blended Renaissance loggias, neo-baroque facades and neo-Gothic arched windows with modern styles. In the 1930s, he moved towards cleaner forms, the rhythm of his architecture was defined by planes protruding from the façade and bay windows.
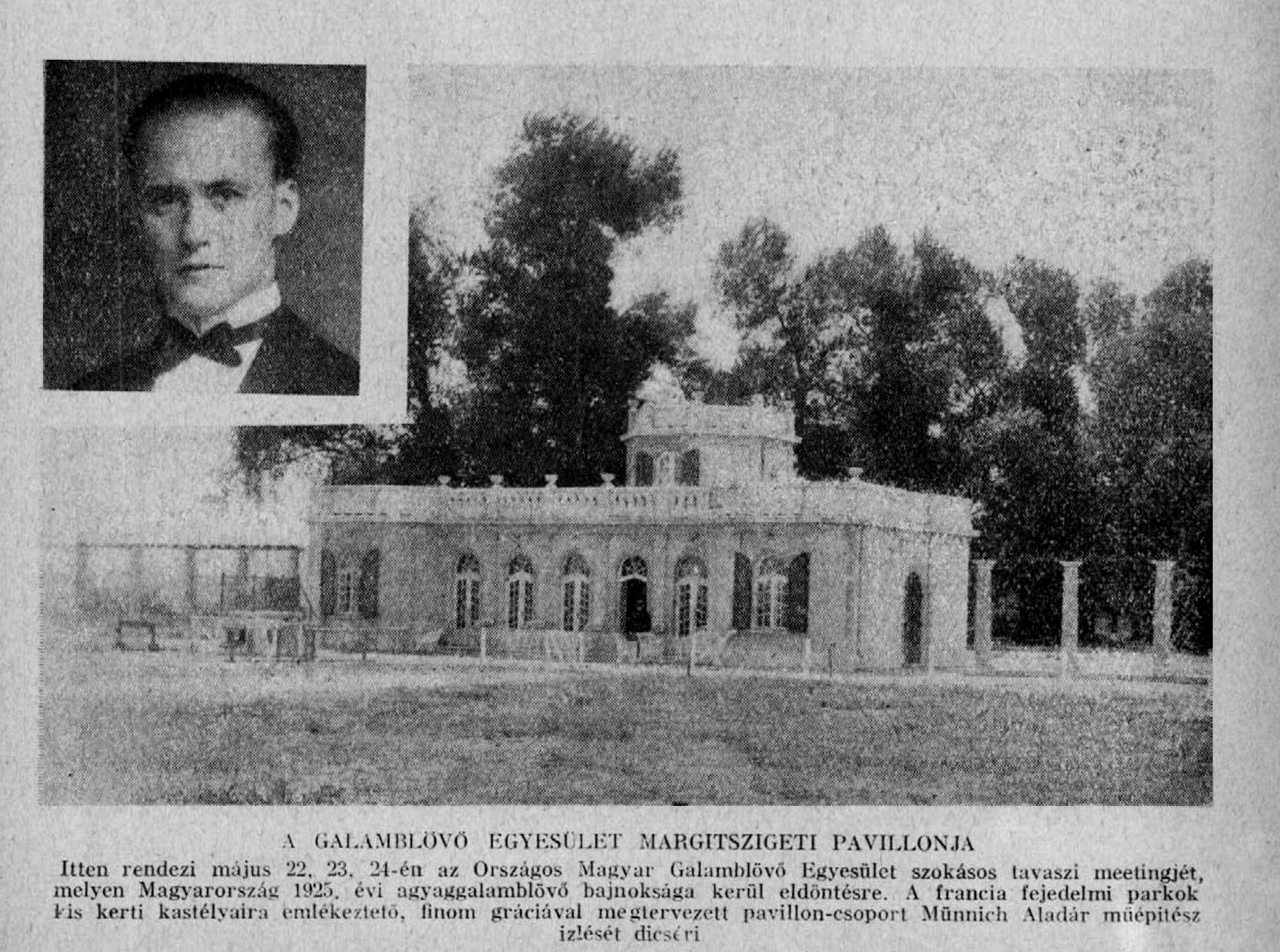 The pavilion of the Pigeon Shooting Association and a portrait of Aladár Münnich in the 1925/21 issue of Színházi Élet
The pavilion of the Pigeon Shooting Association and a portrait of Aladár Münnich in the 1925/21 issue of Színházi Élet
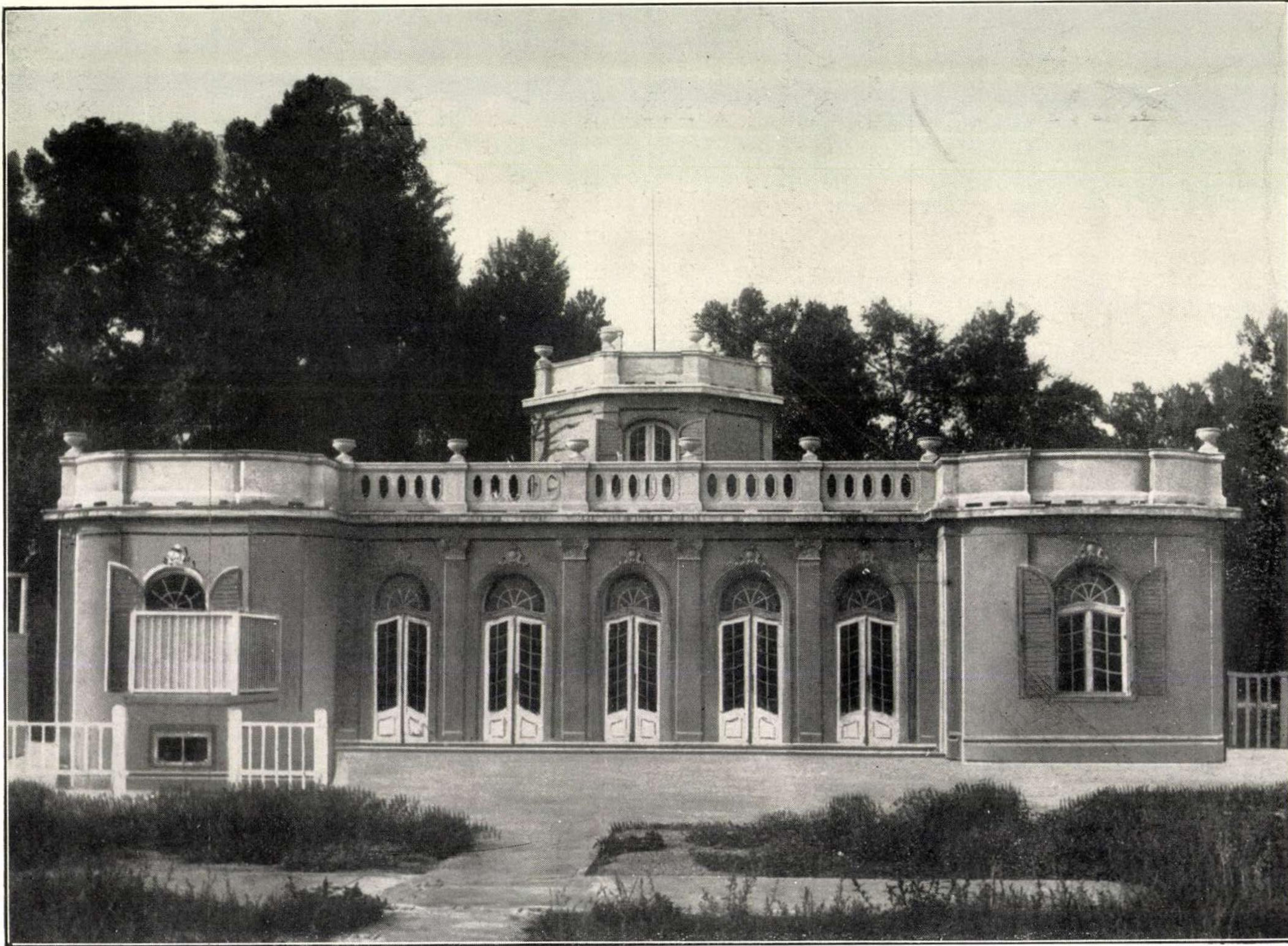 The photo of the pavilion in the 1929/9–10 issue of Magyar Építőművészet
The photo of the pavilion in the 1929/9–10 issue of Magyar Építőművészet
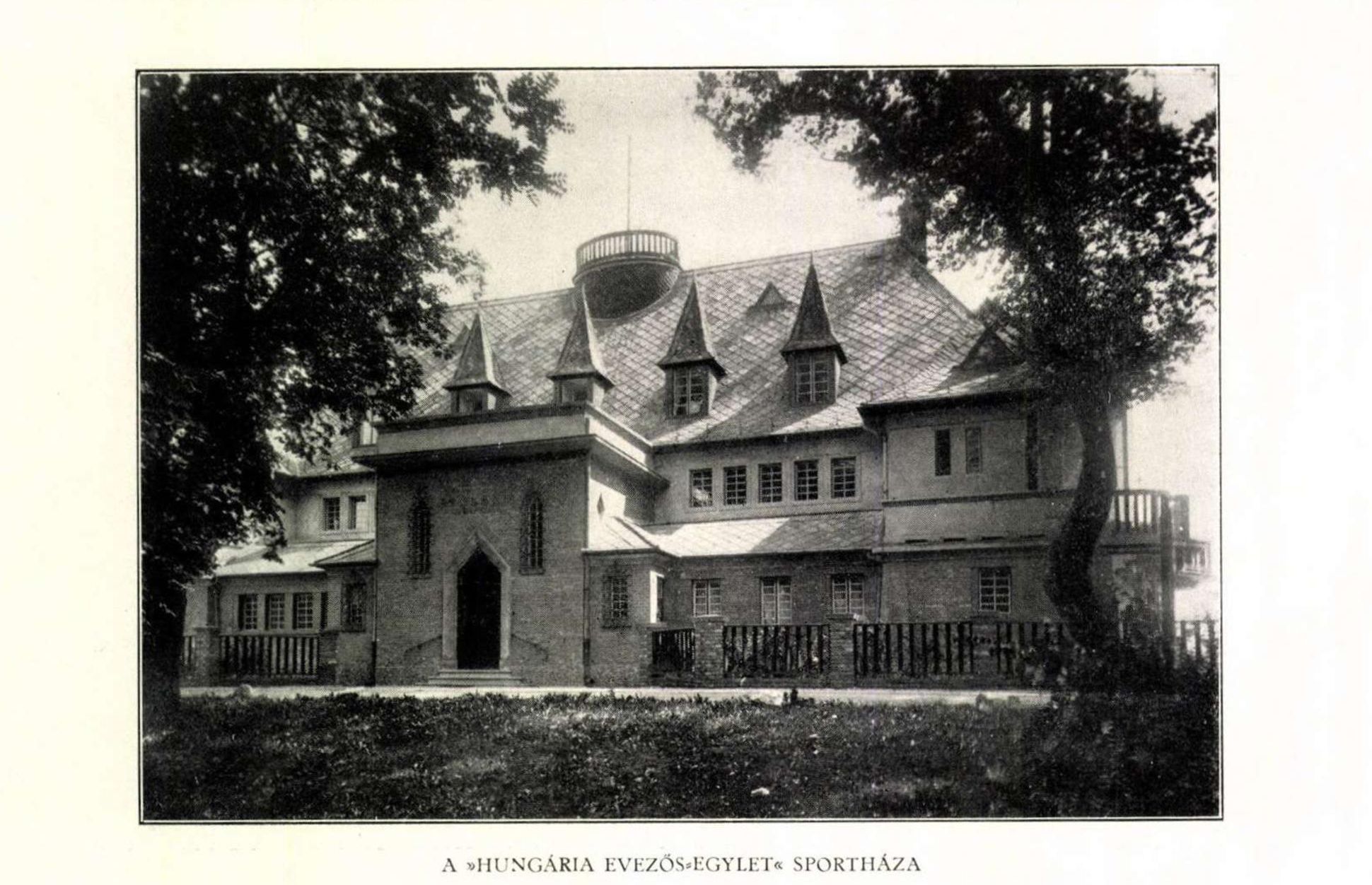
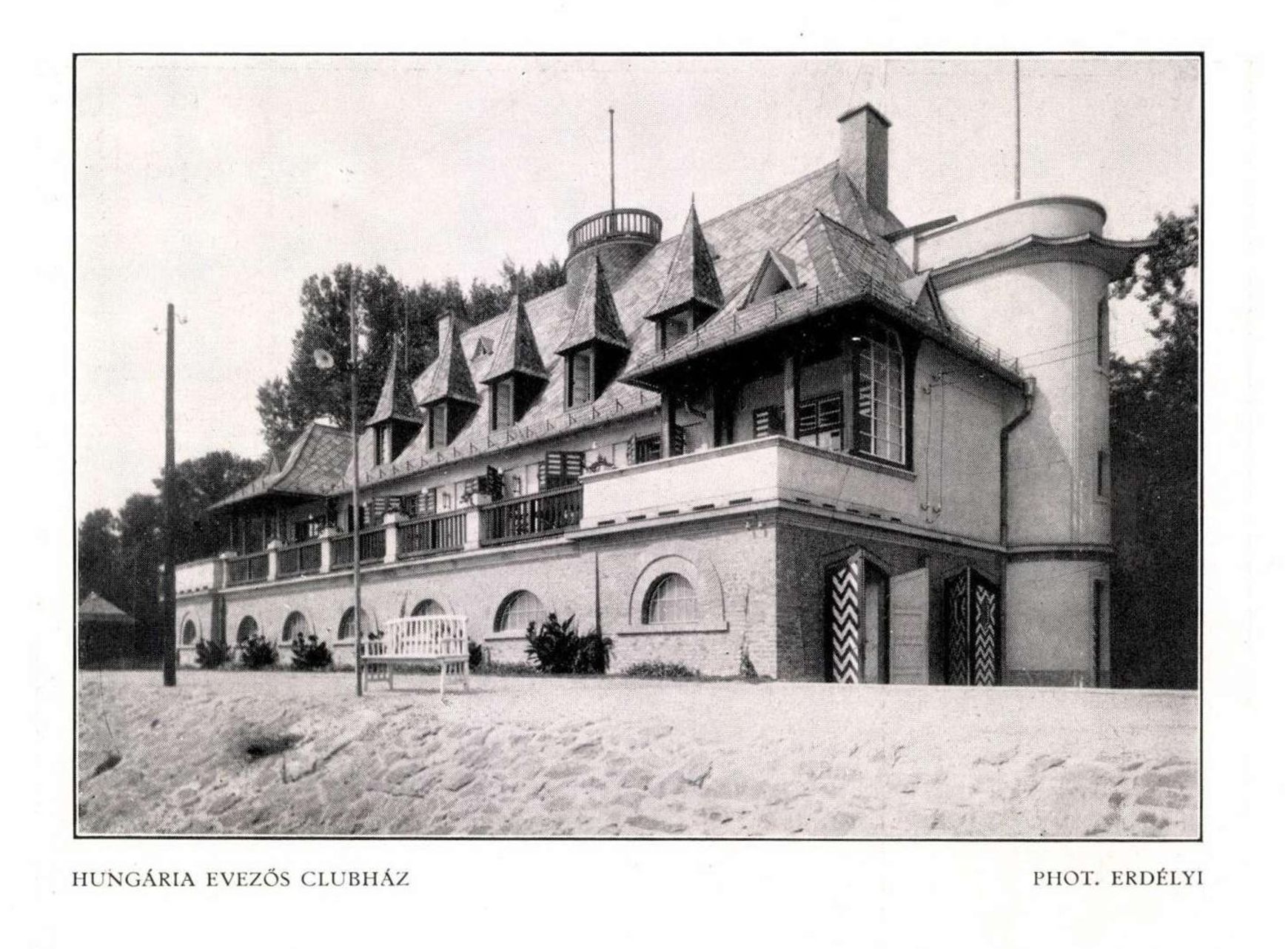
The boathouse of the Hungária Rowing Association in the 1929/9–10 issue of Magyar Építőművészet
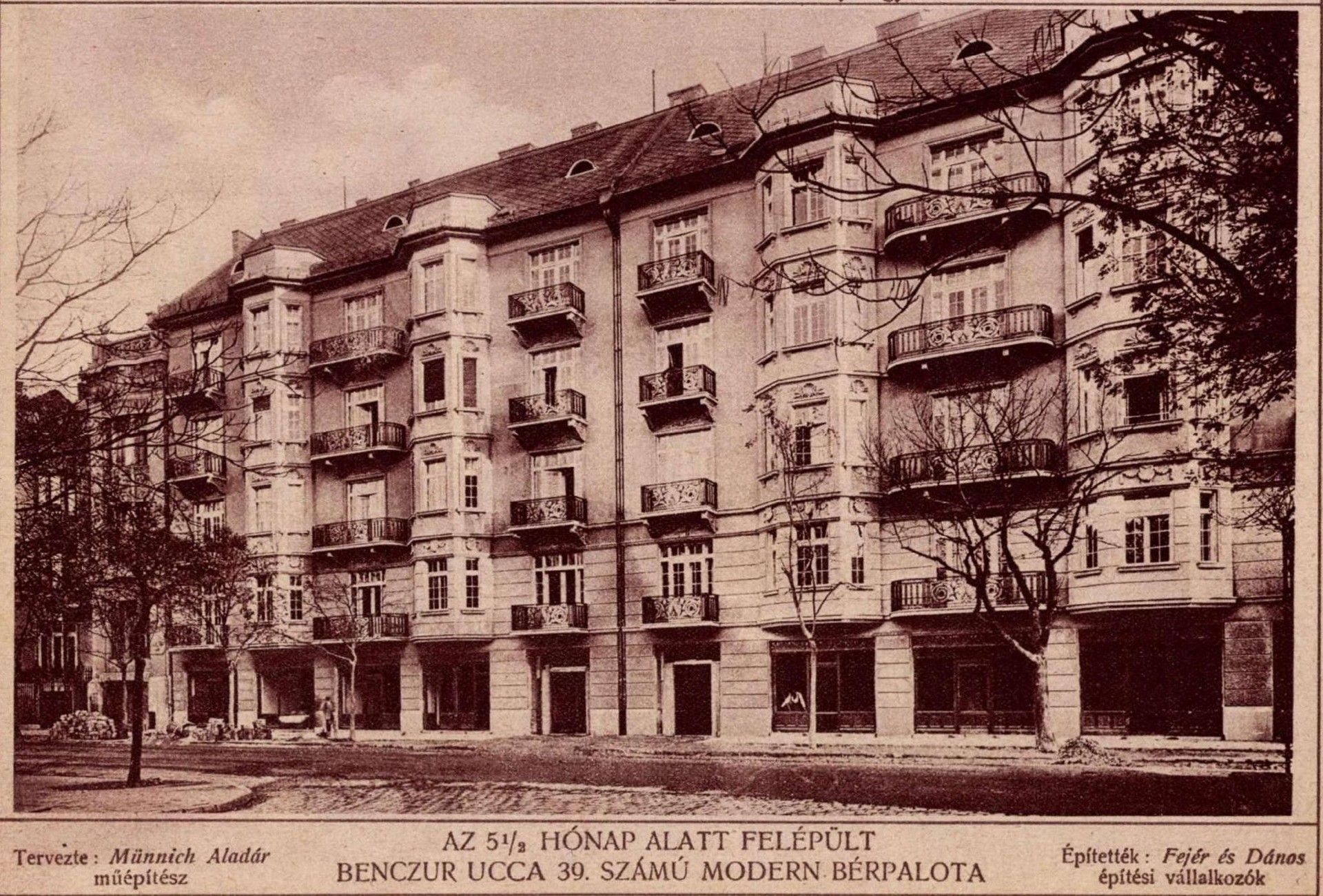
Photograph published in the supplement to the 2 December 1928 issue of Pesti Napló
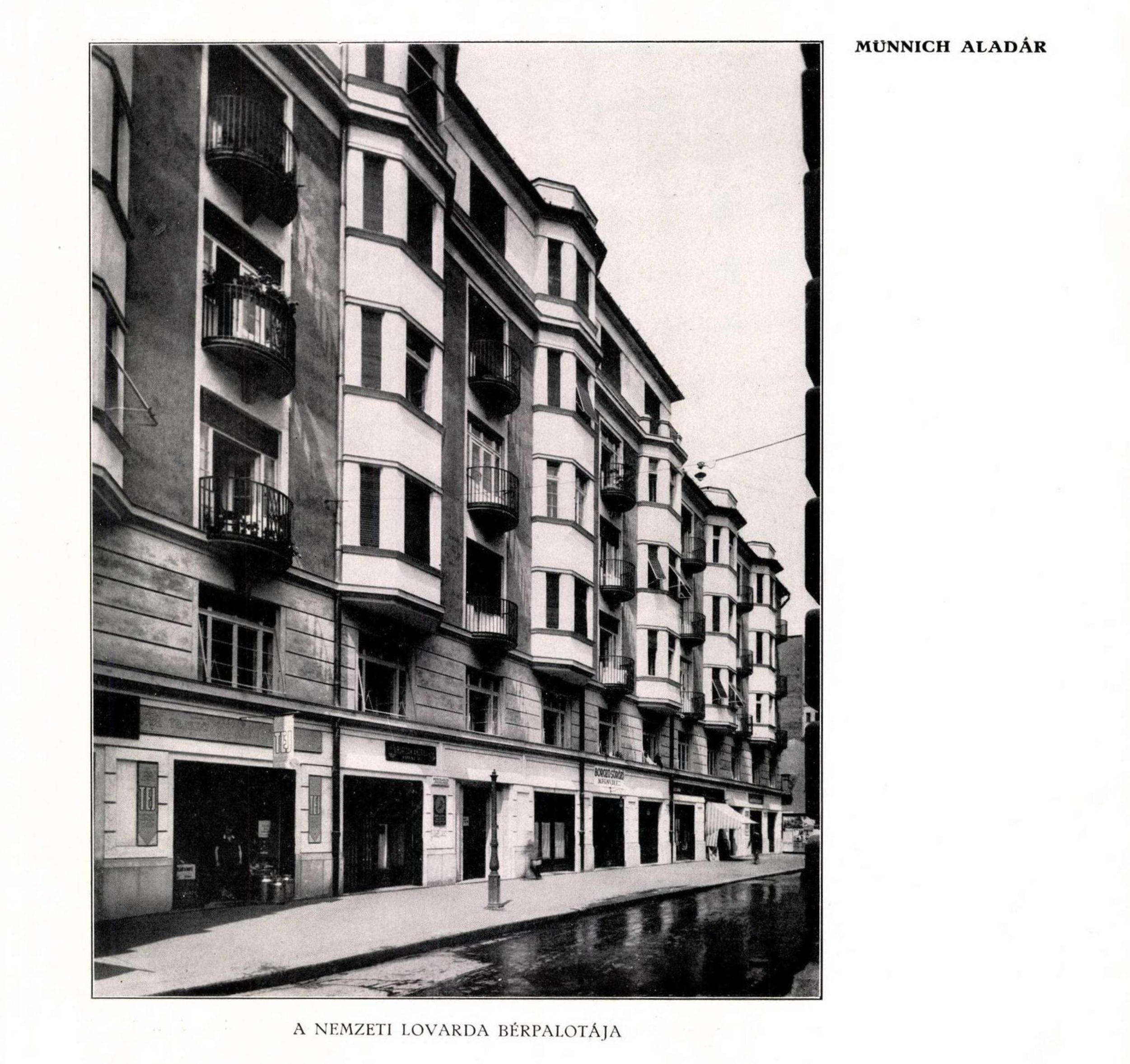
The residential buildings of the National Riding Hall at 27–29 Szentkirályi Street (Magyar Építőművészet 1929/9–10.)
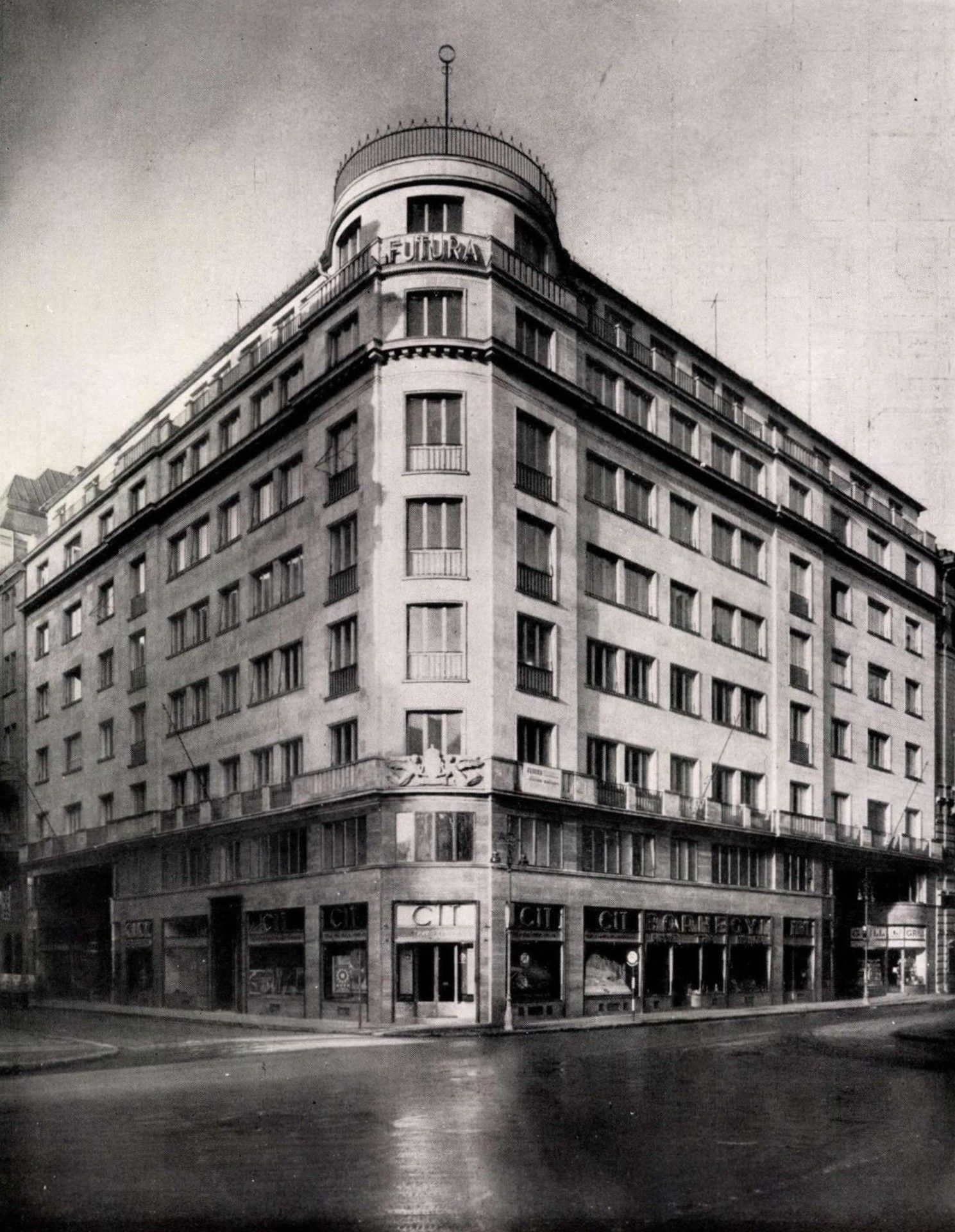
The residential building owned by the Futura Cooperative on the corner of Vörösmarty Square and Dorottya Street (Magyar Építőművészet 1938/1–3.)
Questions of urban planning and the development of urban transportation were central to him throughout the decade. He published several debate articles in professional journals in connection with the reconstruction of Budapest City Hall and the City Center. He was involved in the preparation and judging of urban architecture tenders as a member of the National Public Works Council from 1933, and as a member of the Budapest Public Works Council from 1936. In 1942 he was named Chief Councilor to the Government.
His industrial designs in the 1930s brought him international acclaim among architects. The Miskolc Market Hall and several factory buildings for Péti Nitrogén Művek proved that Münnich had an eye for large-scale industrial complexes using the most modern techniques.
Later, two of his major designs in Budapest were covered by English, German and American architecture magazines. The modern, open-plan Pig Market Hall opened in 1932 Gubacsi Road, within the Slaughterhouse, which had been operating there for three decades. The three-nave structure is made of reinforced concrete with a unique, monolithic frame structure. The building roof a total of 7,000 square metres, the central nave is 25 metres wide, 13 meters high and 130 meters long. The hall could house 5,000 pigs and fairs could happen comfortably regardless of the weather.
The new, state-of-the-art food distribution centre was completed nearby in the same year. The main hall of Nagyvásártelep, between the Csepel Danube branch and Soroksár, south of today's Rákóczi bridge, was the largest covered facility in the country. It was needed after the Central Market Hall could no longer serve the needs of the ever-growing city. The only solution was to build a market hall that could serve the needs of a developing metropolis. The central part, the Great Hall, was 247 metres long and 42 metres wide. Its height reached 17 metres, while even the interior height of the cellars reached 4 metres.
The building, which exceeded 10,000 square metres, could accommodate nearly four hundred merchants simultaneously. A brick building housing offices, a post office and a bank, as well as a restaurant, was built nearby. The continuous movement of goods was ensured by a rail depo for over 200 cars and two river ports. Due to their modern designs and materials, these buildings served Budapest through communism and into the mid-1990s.
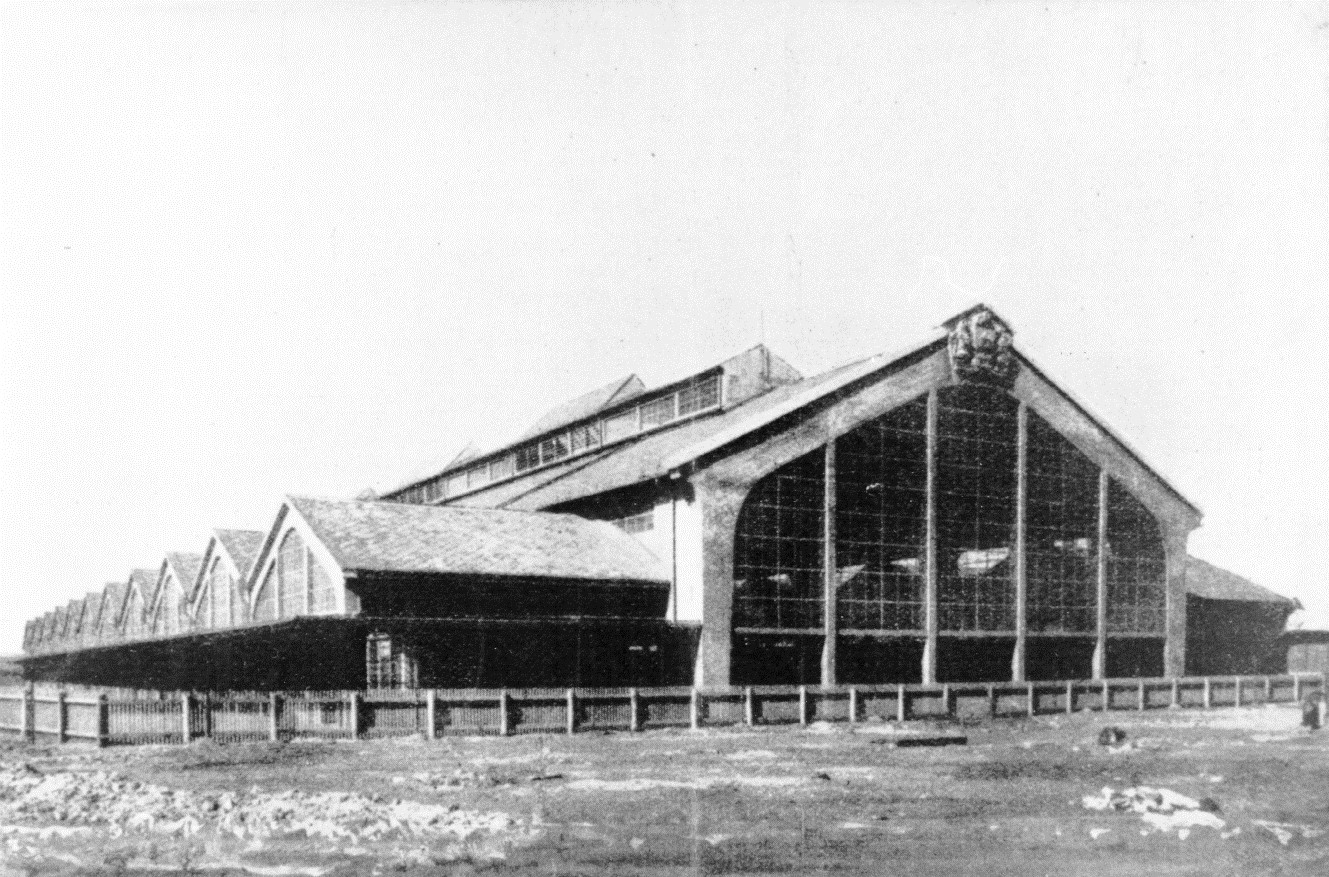 The main facade of the Pig Market Hall (Városok Lapja, 1 February 1932)
The main facade of the Pig Market Hall (Városok Lapja, 1 February 1932)
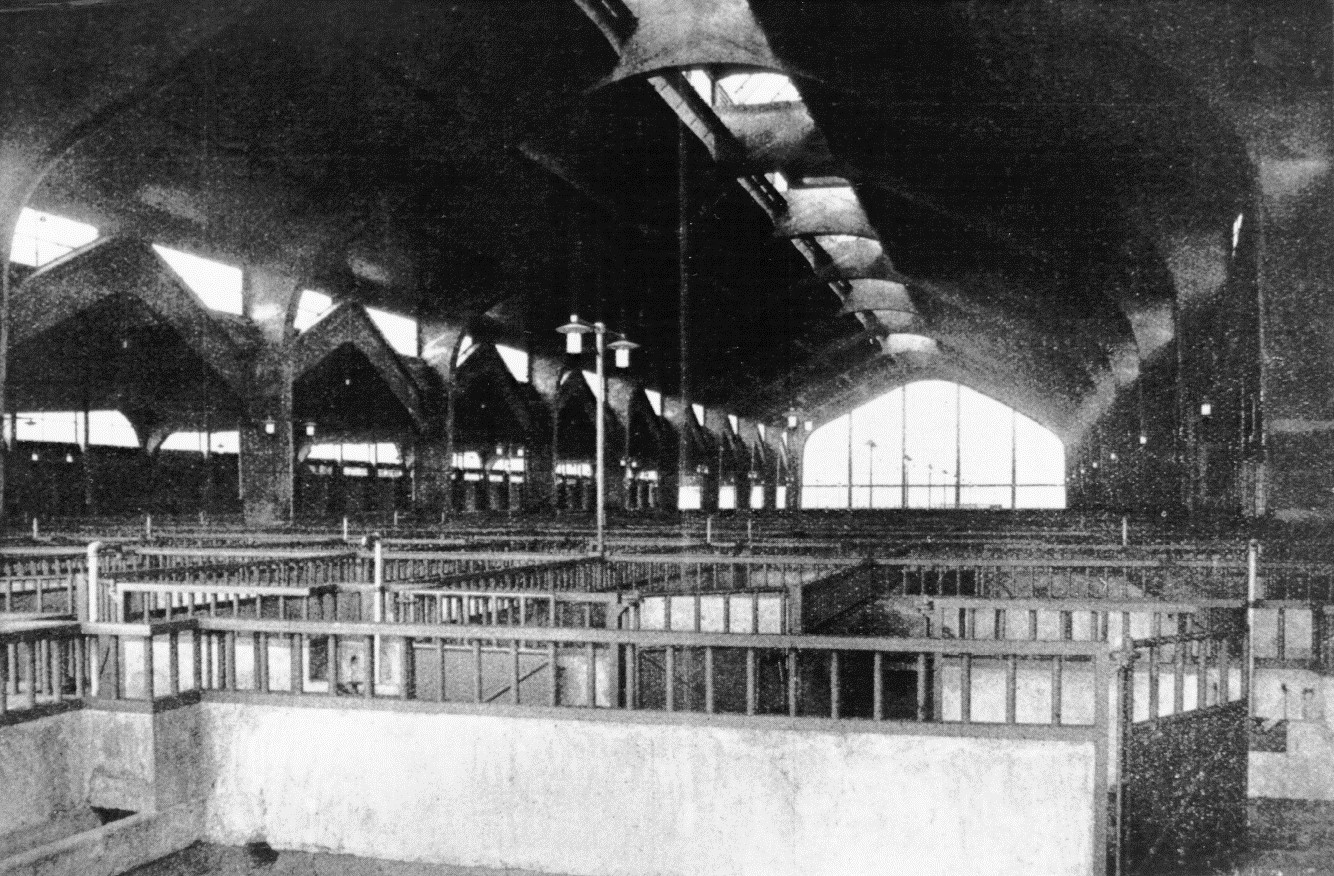 The main nave of the Pig Market Hall with animal pens (Városok Lapja, 1 February 1932)
The main nave of the Pig Market Hall with animal pens (Városok Lapja, 1 February 1932)
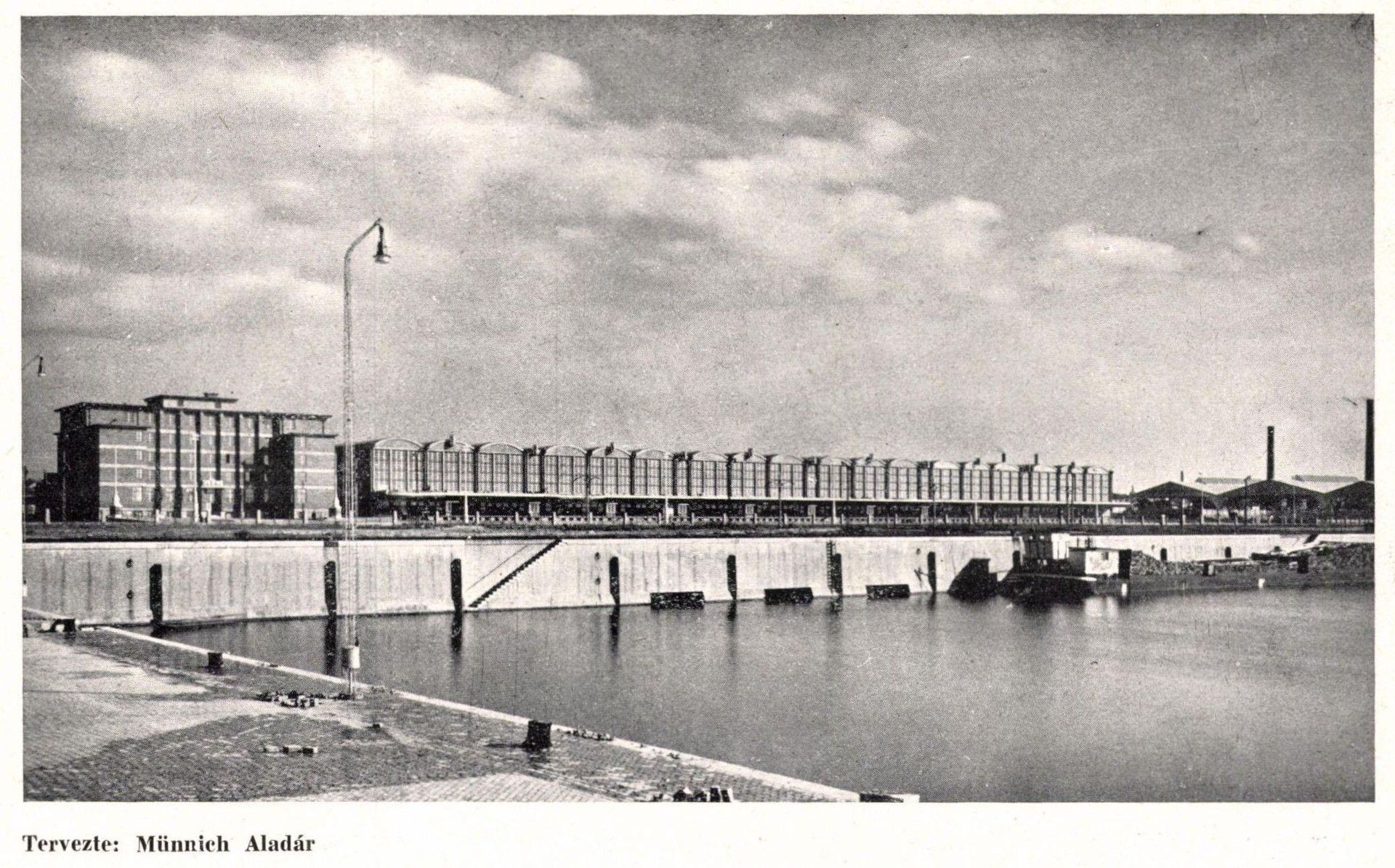
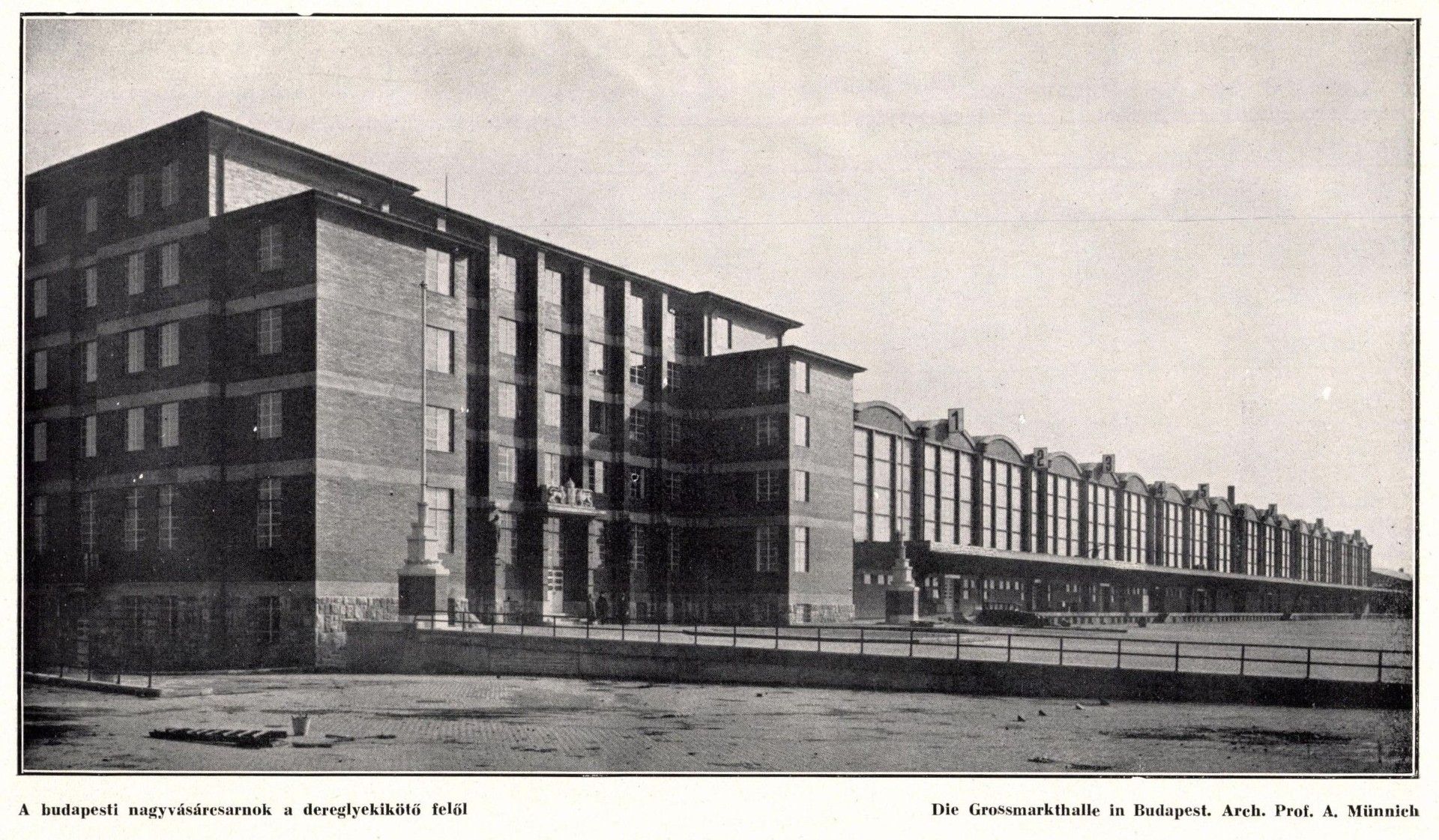
Nagyvásártelep, the office building on the left, next to the hall (Tér és Forma, 1933./1)
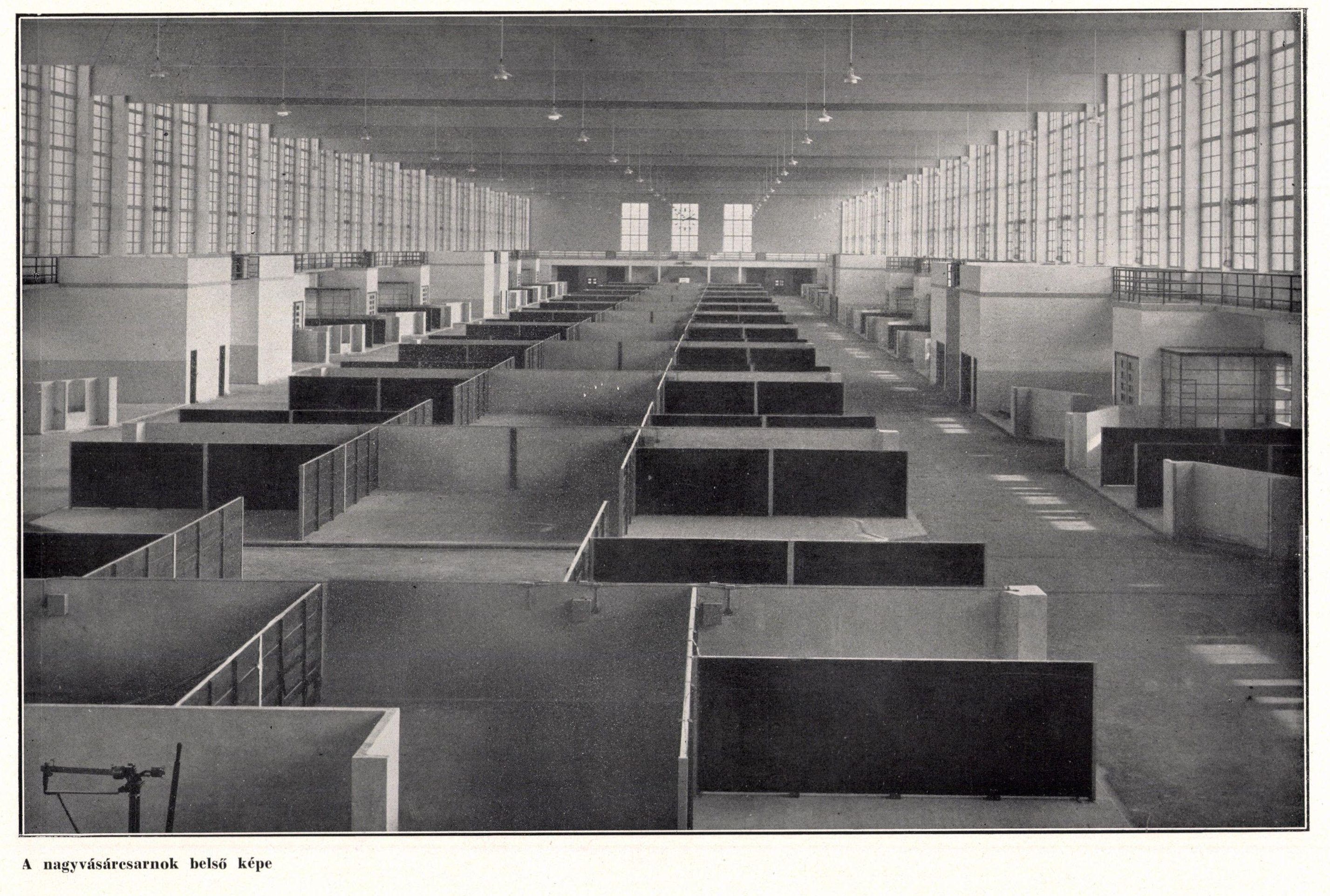
Interior of the Great Hall (Tér és Forma, 1933/1)
Aladár Münnich often featured on the pages of contemporary newspapers in a less professional capacity as well. He participated in various fundraising campaigns and was involved in amateur theatre productions with his wife. In 1924 he also established his own foundation, which provided scholarships to promote the musical education of students in the Lutheran secondary school.
After World War II, he enthusiastically took part in the preparation and elaboration of ideas for the reconstruction of the capital. In 1945, the City Council of Budapest announced a design tender for the urban development of the city. Aladár Münnich won first place with his proposal entitled “City of four corners – The reconstruction of Greater Budapest”. He believed that Budapest should not be restored, but rebuilt. The large-scale idea conceived Greater Budapest as a unit and divided it into eleven administrative districts.
To relieve the old city centre of the centrally developed Budapest, four new city centres (City of four corners) would be created at Nyugati Square, the intersection of Üllői Road and Ferenc Boulevard, Kelenföld and at Magyar Jakobinusok Square Hungarian Jacobin Square. He imagined most traffic, especially interchanges between incoming high-speed rail connection to concentrate around these. His idea contained similar plans for seven suburban centres. Münnich also designed parks and greens for areas which had been undeveloped. He considered the development of guided transportation to be vital for efficiency.
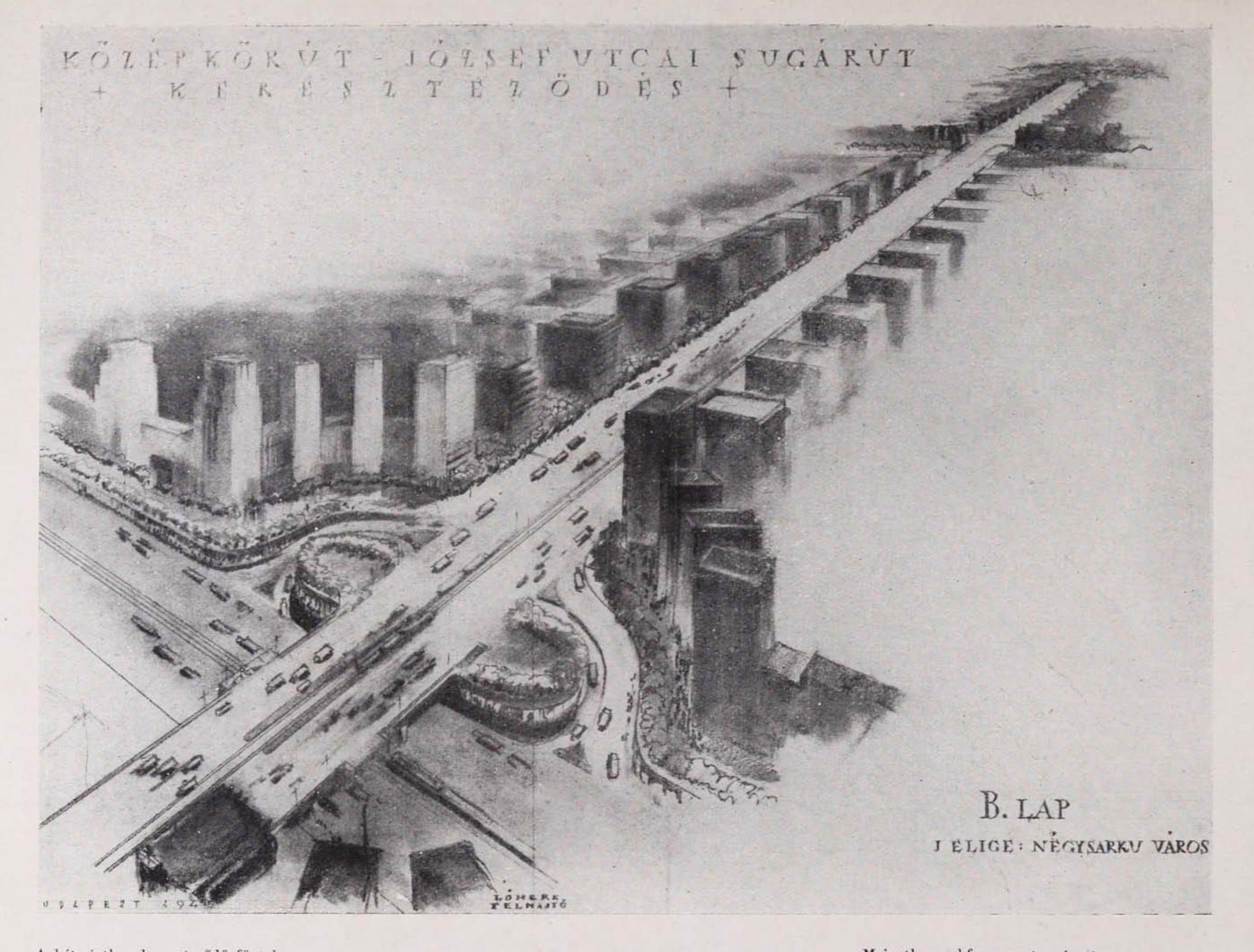 Münnich's idea of the intersection of Üllői Road and the outer ring road in 1945 (Budapest periodical, 1946/2)
Münnich's idea of the intersection of Üllői Road and the outer ring road in 1945 (Budapest periodical, 1946/2)
His ideas, ahead of their time as they were, never materialised. Later, Aladár Münnich could no longer comment of matters of urban development. In 1947, he left the country and emigrated to Canada. In 1954, he designed the church of the Hungarian Reformed community in Montreal. He lived an active social life, led a literary circle and wrote for Hungarian-language newspapers until his death in 1975, Münnich never forgot his roots, it would be a shame if we forgot the importance of his oeuvre.
Cover photo: The pavilion of the Pigeon Shooting Association in the 1929/9–10 issue of Magyar Építőművészet

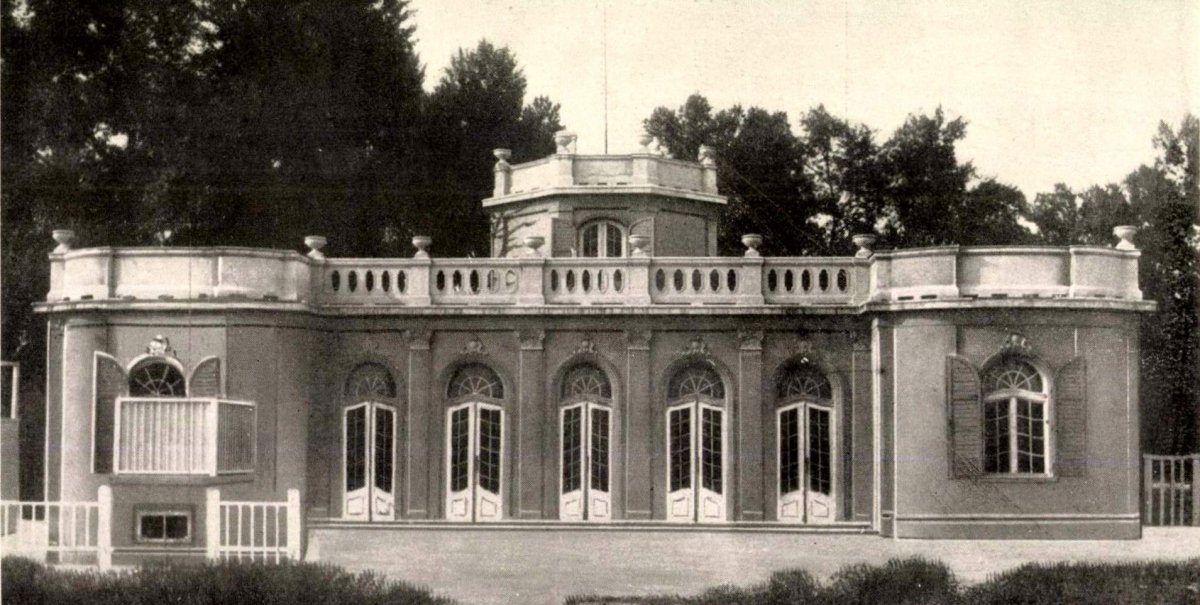






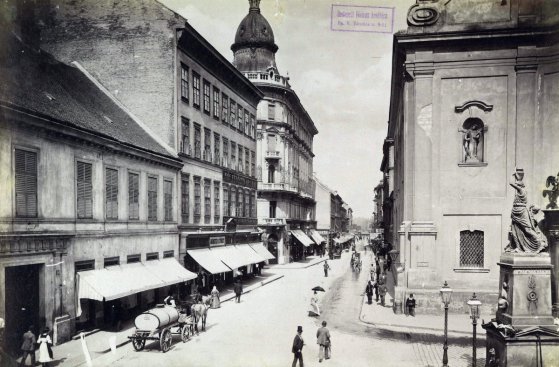
Hozzászólások
Log in or register to comment!
Login Registration