At the end of the 1960s, the development of Józsefváros was one of the most delicate topics in Budapest. Plans were made to transform the Budapest city centre for two reasons.
One of these was to alleviate the housing problem, building as many new flats as possible. Experts estimated that 110,000 more flats were needed in Budapest in 1970, and believed that 120,000 flats should be built to accommodate population growth. The number of low-quality dwellings to be demolished and replaced by new ones was set at 150,000.
In other words, about 400,000 new flats were needed. Part of these were planned to be built in the new suburban housing estates, others through the redevelopment of poorly maintained buildings in the city centre and the construction of new buildings.
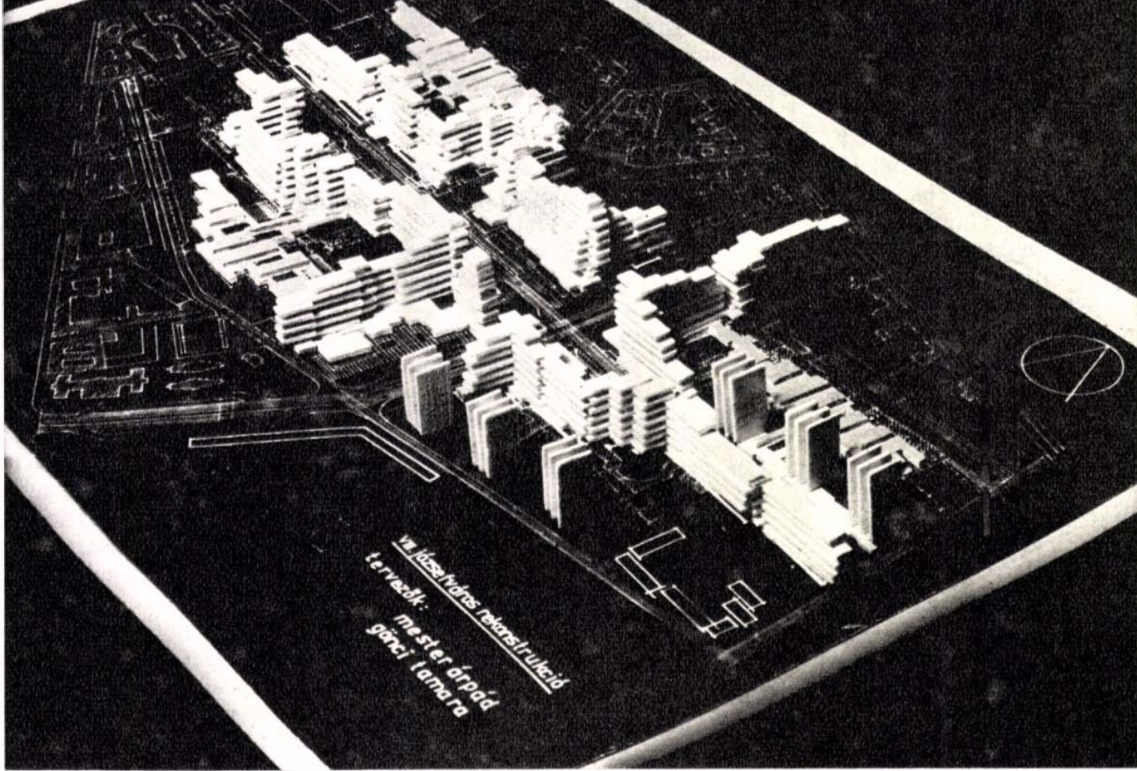
The plans for the new Józsefváros were prepared by experts at BUVÁTI (Photo: Budapest, December 1970, dr. István Szüts: Housing construction)
The other goal was to decrease population density in the centre, to allow suburban centres to grow on the outskirts. An article entitled The Reconstruction of Budapest written by Dr Béla Berti for the April 1970 issue of the Budapest periodical reads:
“One upcoming task is to move population from the overcrowded central districts – Erzsébetváros, Terézváros, Józsefváros and Ferencváros – into the so-called second ring, the suburban city centres and the housing estates to be built around these."
In the case of Józsefváros, this double goal matured into the urban rehabilitation plan discussed by the Executive Committee of the Budapest Council on 23 December 1970. This contained the decision to demolish 3,400 flats in Józsefváros, which were to be replaced by 2,500 new homes by 1975.
An overview of the whole district established that 10 thousand flats could not be renovated, but should be replaced with new ones. The plans also included creating new shops, a pioneer house, two crèches and 350 new nursery school places.
The majority of flats to be demolished were in single-storey houses, were of a room and kitchen design, with a single toilet shared between 6–10 flats.
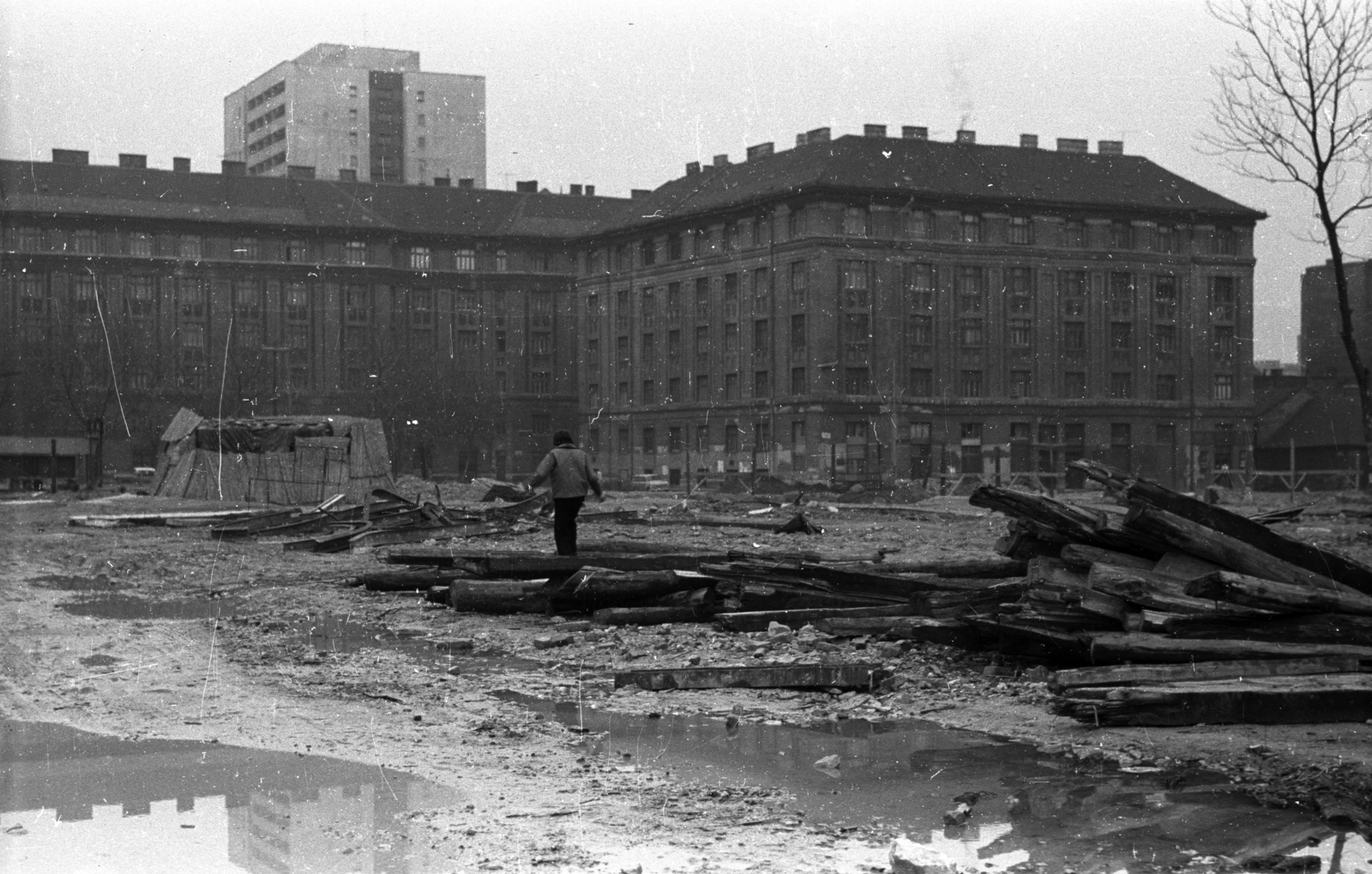 Demolition site in what is now Losonci Square in 1970 (Photo: Fortepan/No.: 130707)
Demolition site in what is now Losonci Square in 1970 (Photo: Fortepan/No.: 130707)
The urban rehabilitation plans were prepared by BUVÁTI and were announced in the October 1970 issue of the Budapest periodical. Readers of the article learned that the complete plan accounted for the demolition of 6,000 flats in Józsefváros and the construction of 7,000. New buildings were mainly planned in the area bordered by Illés Street – Práter Street – Szigony Street – Baross Street. Plans were to construct the new buildings from pre-fabricated concrete panels, but the solutions had previously encountered difficulties in the area. As stated in the October 1970 issue of Budapest, in the article A Józsefváros jövője ('The future of Józsefváros'):
“For example, a two-story house is to be demolished. The adjacent buildings on the right and left are relatively habitable. Thus, a new, modern building must be built on the narrow vacant site. This is uneconomical for the contractor, as mechanized technology and prefabricated elements cannot be used. And due to the lack of space, and the need to build as many flats as possible in the renovated area, and make ever so slightly cheaper and more economical: high-rises have to be built.”
Because of this, experts calculated that many more buildings would need to be demolished than technically necessary, to allow for the use of prefabricated technology on the opened up larger areas. This also meant that, according to calculations completed at the time, an apartment would be built for 500,000 HUF, while the average in Budapest at the time was 350,000 HUF.
The plan to destroy whole blocks, even multi-room flats in good condition to build new pre-fabricated buildings (into which the furniture of the old-new residents barely fit), while elsewhere crumbling room and kitchen flats remained, caused some unease.
As contemporary articles reported, residents were also worried. Those who lived in the area constantly contacted the District Council to inquire about each apartment's fate. For example, should they pain their flat, or buy new furniture. Furthermore, in 1970, a minor scandal broke out over a newly built house in Józsefváros and its construction quality.
Residents could move into the 192-flat high-rise building on Tömő Street in May 1970. The building was completed as part of the earlier 1963 zoning plan.
The house was one of the five buildings designed by the Fővárosi Beruházó Vállalat ('Budapest investment company') in 1964 for the area bordered by Tömő Street – Szigony Street – Práter Street – Illés Street. Even though the building permit was granted the following year, the plans had to be revised. The foundation of the two high-rise buildings was finally lain in 1967–1968. Construction of one began in early 1969, and should have been completed by January 1970, but was completed with a five-month delay, in May.
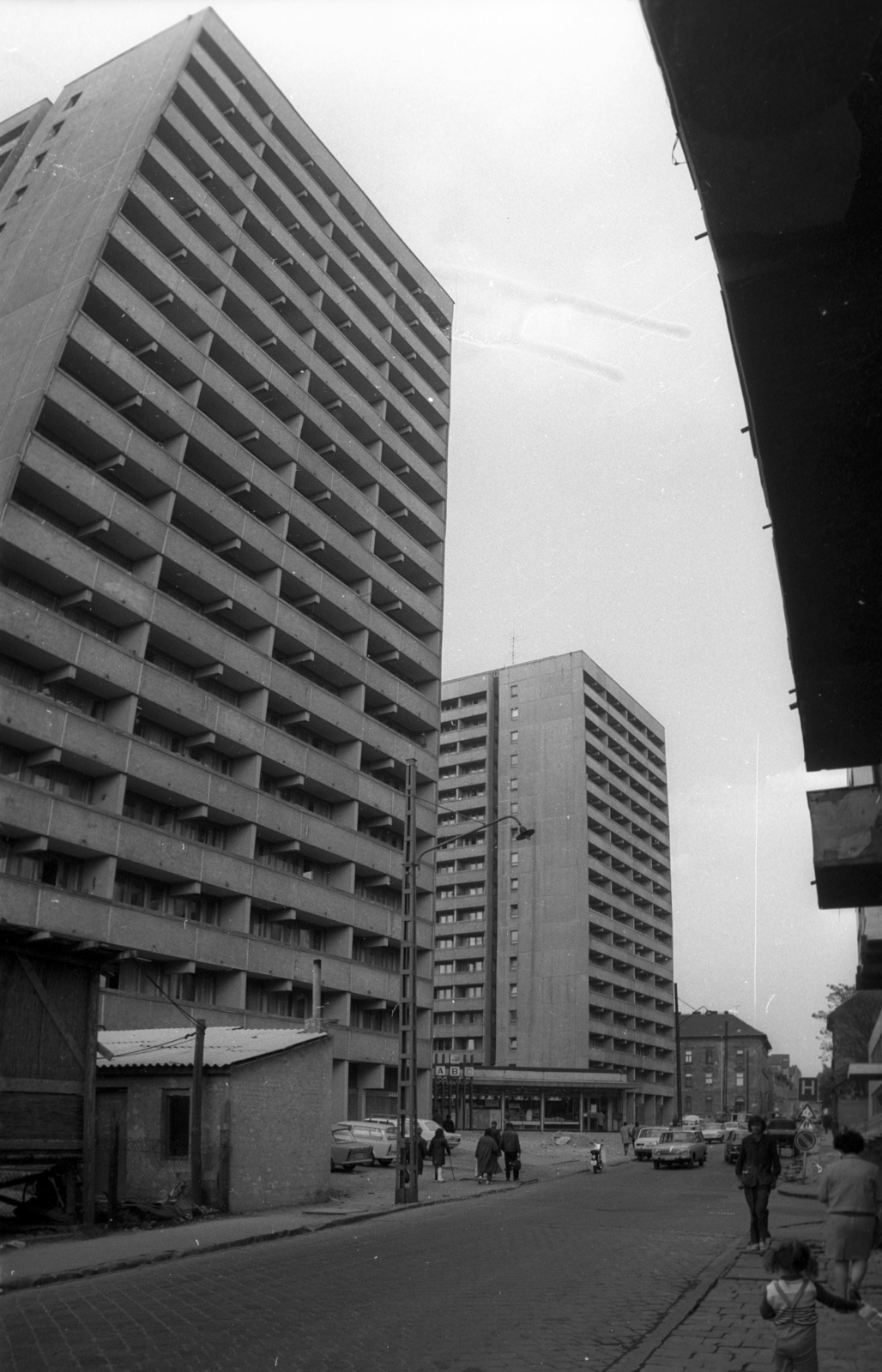
The house on Tömő Street in 1972 (Photo: Fortepan/No.: 130709)
The scandal was caused by the fact that in June 1970 a 67-page list of faults which would cost almost one million HUF to repair was compiled about the 16-storey, 192-apartment high-rise building. The list is a bit too much even considering the quality of socialist constructions projects completed in the period.
It should be noted that the plan adopted in the 1960s, was even more ambitious: envisioning 5,800 flats demolished in 10 years and 8,200 new flats built mainly using traditional technologies, and five tower blocks built with prefabricated elements. Only three of the planned five tower blocks were built.
In the 1970s, more panel houses were built in Józsefváros, but the urban rehabilitation plan eventually dragged on until the fall of socialism in Hungary, leading to a completely new approach being adopted in its final decade.
Cover photo: Szigony Street seend from Jázmin Street in 1970 (Photo: Fortepan/No.: 150477)

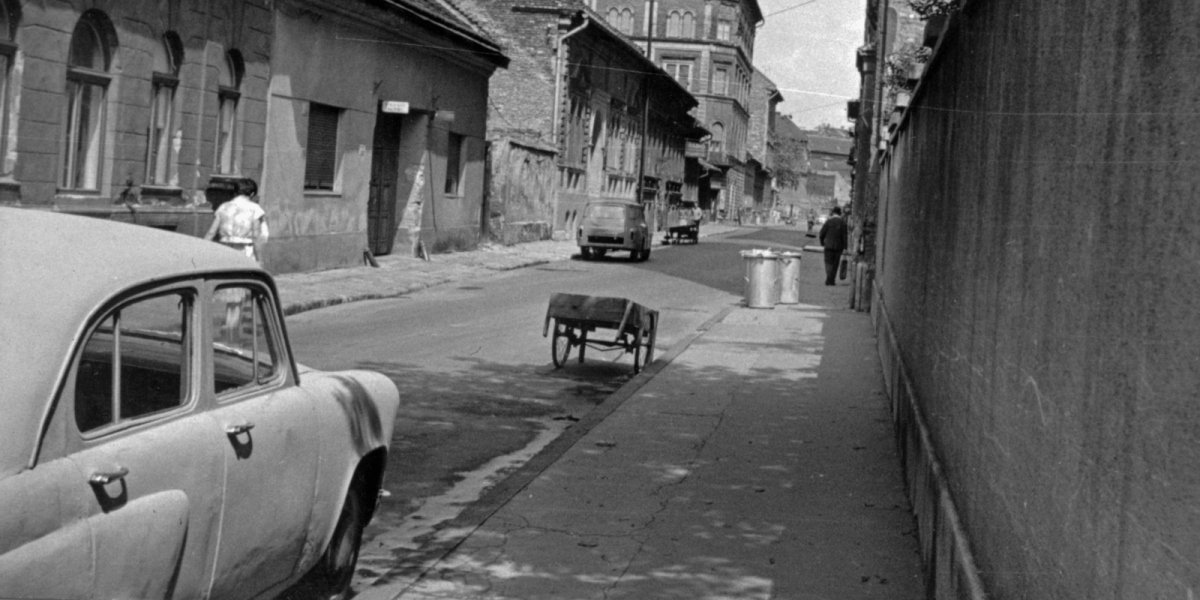






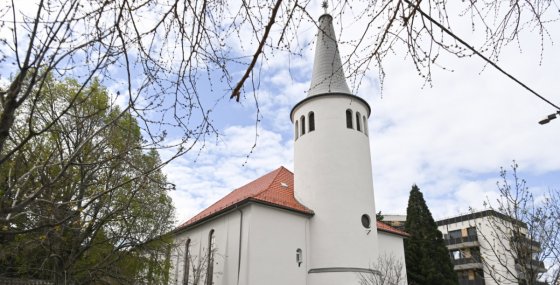
Hozzászólások
Log in or register to comment!
Login Registration