The Hangya Cooperative was born from the Hungarian Farmers' Association founded in 1896. Led by Count Sándor Károlyi, the association was organized by independent farmers, who saw the development of medium-sized and small estates on a cooperative basis as a way of modernizing the Hungarian agricultural sector. They initiated the creation of a network that would establish a close relationship between rural credit unions, consumer and sales associations and producers.
In 1898, the Hangya Production, Sales and Consumer Cooperative was officially established. Its first CEO, the banker Elemér Balogh, was given the job by Károlyi himself. In a short time, the Hangya network spread through the country with shops and various businesses in cities and the countryside. By 1907, the cooperatives' turnover reached 12 million crowns, and by 1911, the 1,000th village cooperative had been founded. Between 1900 and the outbreak of World War I, membership rose from 22,000 to almost 200,000.
In 1904 the cooperative decided to build its central department store in Budapest. A 623-square-metre plot of land was purchased from Gregersen G. and Sons Construction Company at the intersection of Boráros Square and Csepel Embankment (today Közraktár Street). Two buildings were immediately erected in 1905 under the leadership of architect Henrik Schmahl.
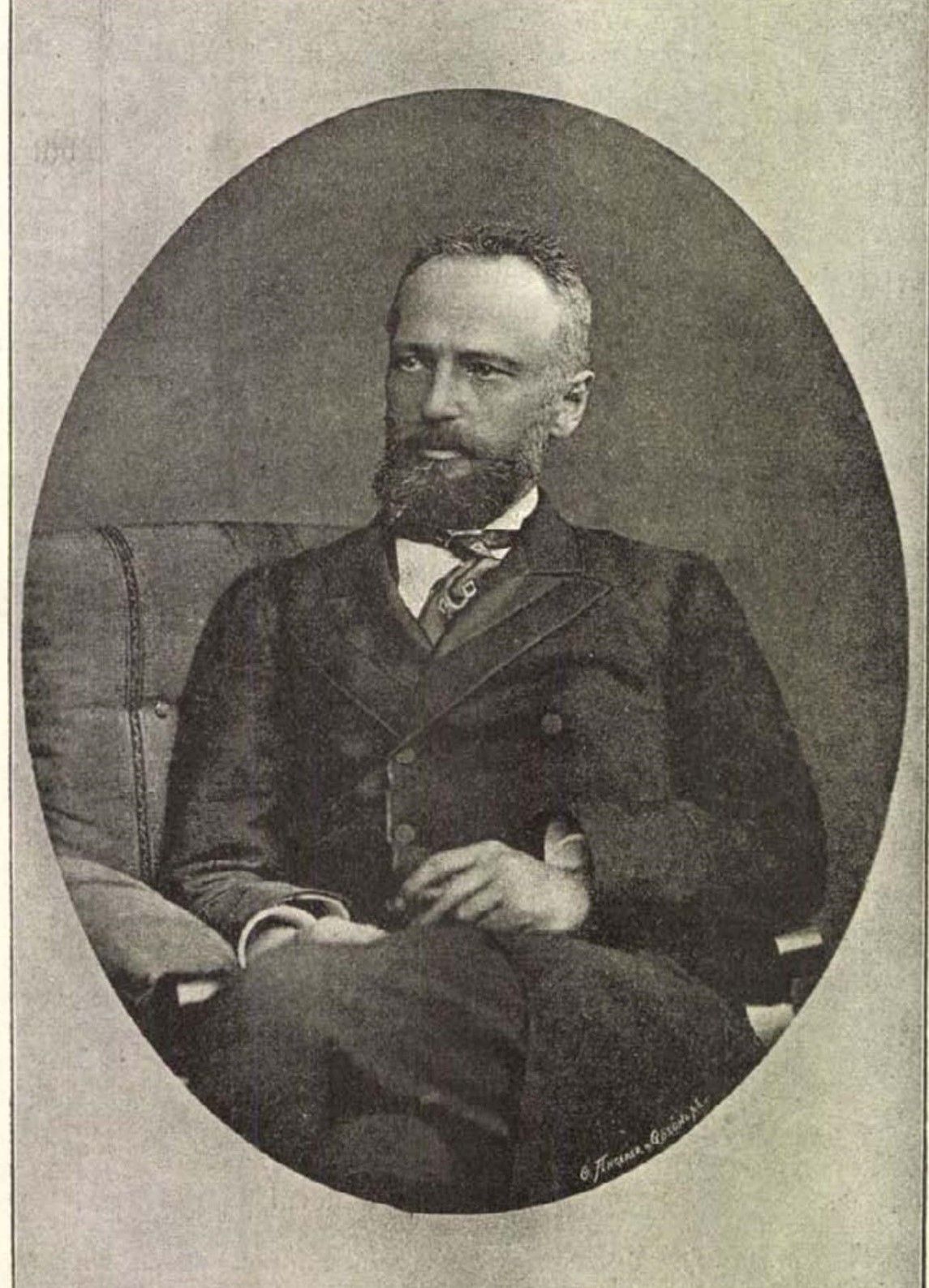
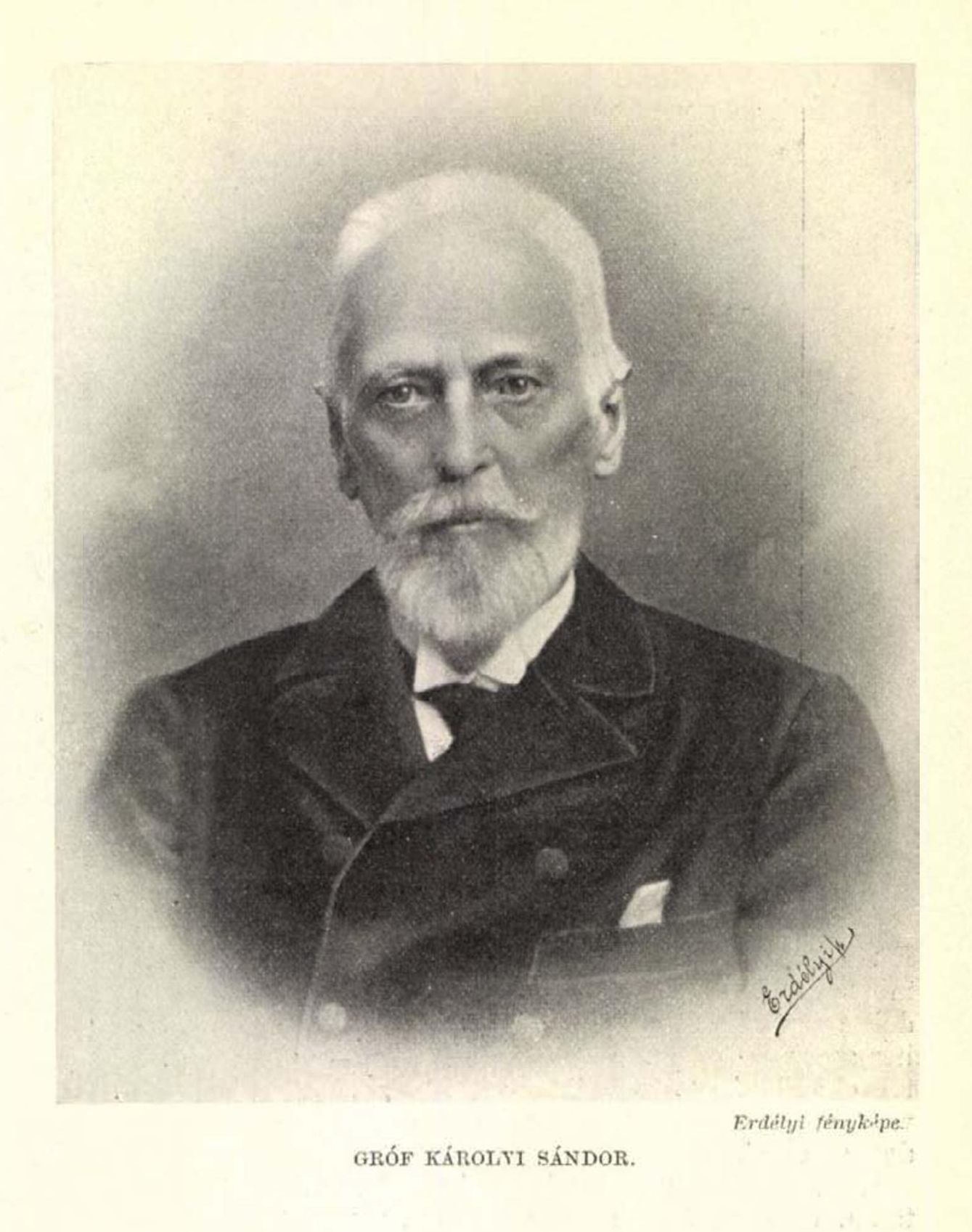
Portraits of Count Sándor Károlyi in the 11 October 1885 and 29 April 1906 issues of Vasárnapi Ujság
A four-story residential building was built on the corner, Hangya shops were opened on its ground floor. The other, three-story building was the department store. Not a year passed, and a back wing was built in the courtyards of both buildings to create more office and storage space. The department store housed a bank branch and several different departments.
In addition to delivering goods to buyers, the agricultural department provided members of the cooperative sacks, tarpaulins, herbicides and materials needed for winemaking in various sizes and qualities. The seed department also offered fertilizers and other chemicals to improve soil fertility.
The agricultural machinery department sold small farm machines, ploughs, harrows, trimmers, crushers, grinders, viticultural and oenological machines, and sewing machines. The store also had a clothing department, offering canvases, fabrics, ready-made clothes, underwear, stockings, threads, cotton, all kinds of haberdashery and decorative items, as well as women's, men's and children's shoes.
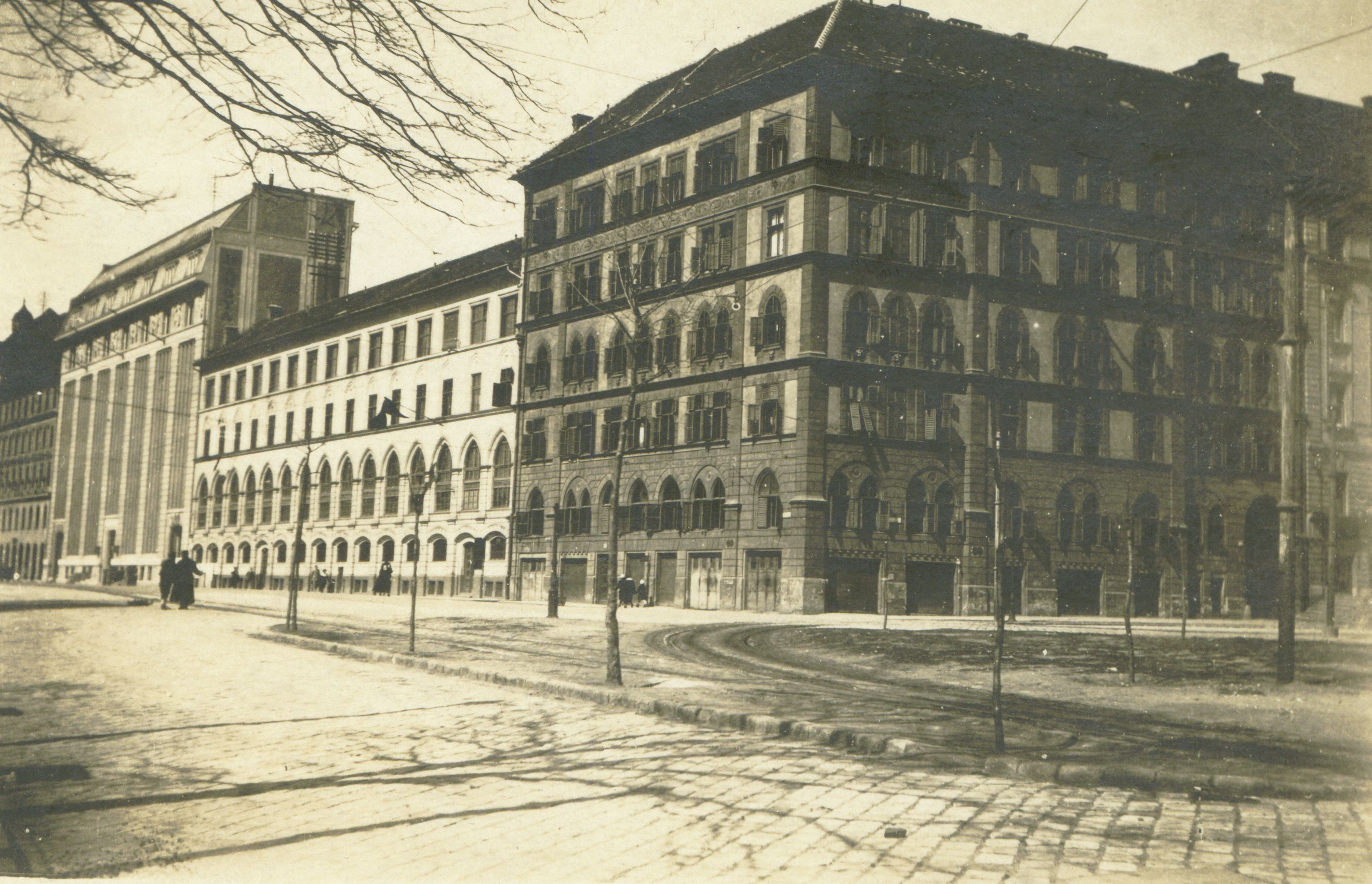
The buildings of the Hangya Centre at 30, 32 and 34 on present-day Közraktár Street around 1925 (Source: Ferencváros Local History Collection)
In 1920, a new chapter opened in the history of the Budapest Department Store. The 25th anniversary of the founding of the cooperative was approaching, and the management wanted to celebrate the distinguished date by opening a new headquarters. Architect Dénes Györgyi (1886–1961) was commissioned to design the headquarters next to the store, at 30 Közraktár Street.
Györgyi came from a family of artists. His father, the industrial designer Kálmán Györgyi, was the director of the School of Industrial Design director at the turn of the century. The painter Alajos Györgyi was his grandfather. The architect Kálmán Giergl, his uncle, designed the Klotild Palaces and the Academy of Music. The Hungarian building style influenced Dénes Györgyi for a time (as seen in the Városmajor Street school he designed with Károly Kós in 1910). He later turned to modern designs with straight-lines and functionalist architecture but was also at home in the world of the historical neo-baroque world. The Balaton Museum in Keszthely and the Déri Museum in Debrecen highlight this. The Art Deco style captured his imagination when designing the Hangya headquarters.
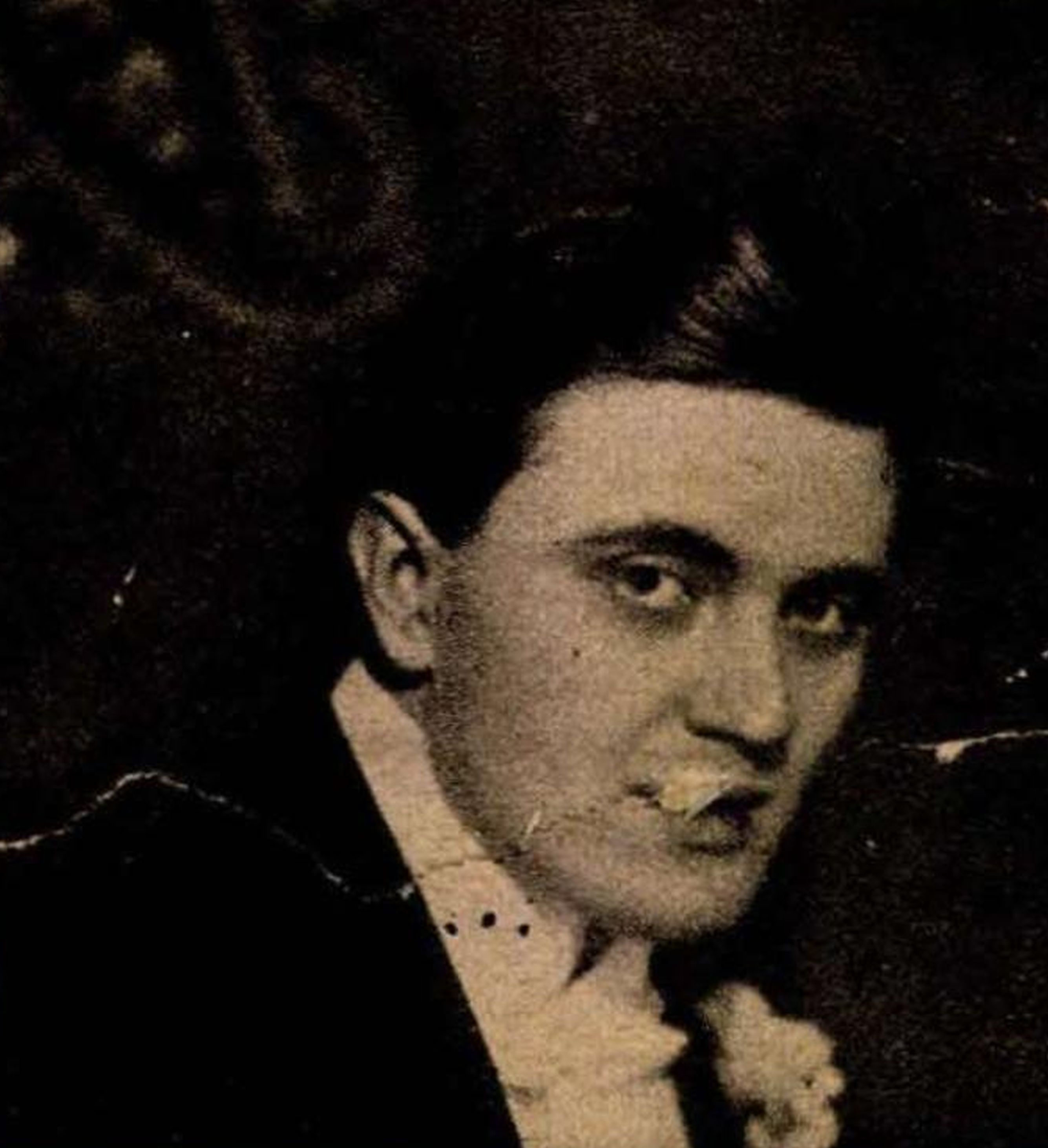
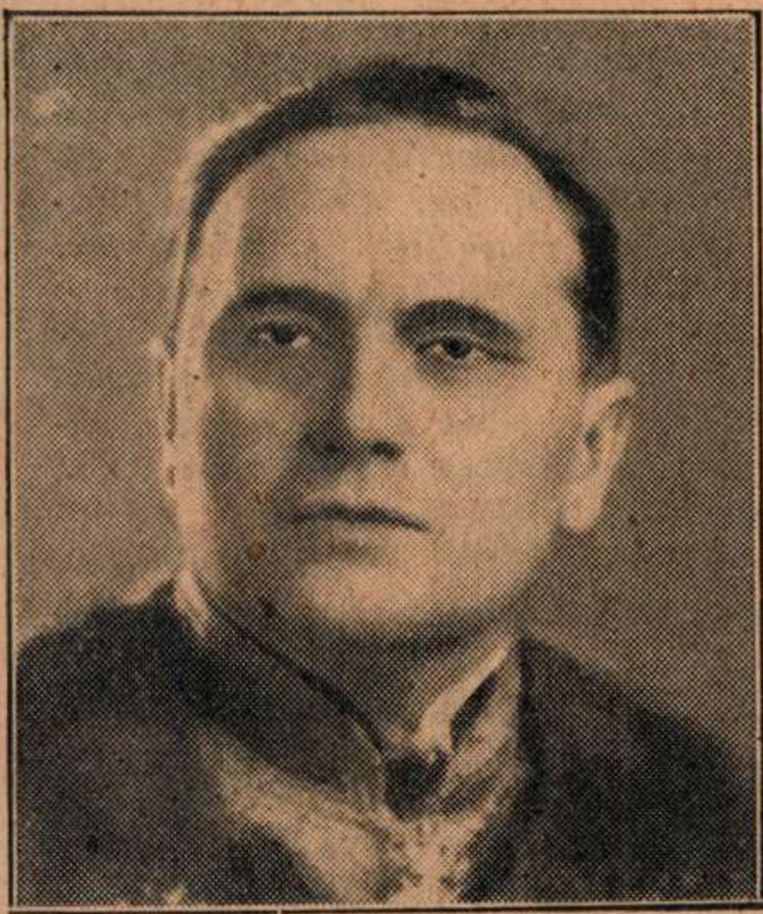
Portraits of Dénes Györgyi in the 8 January 1917 and 11 May 1938 issue of Érdekes Újság
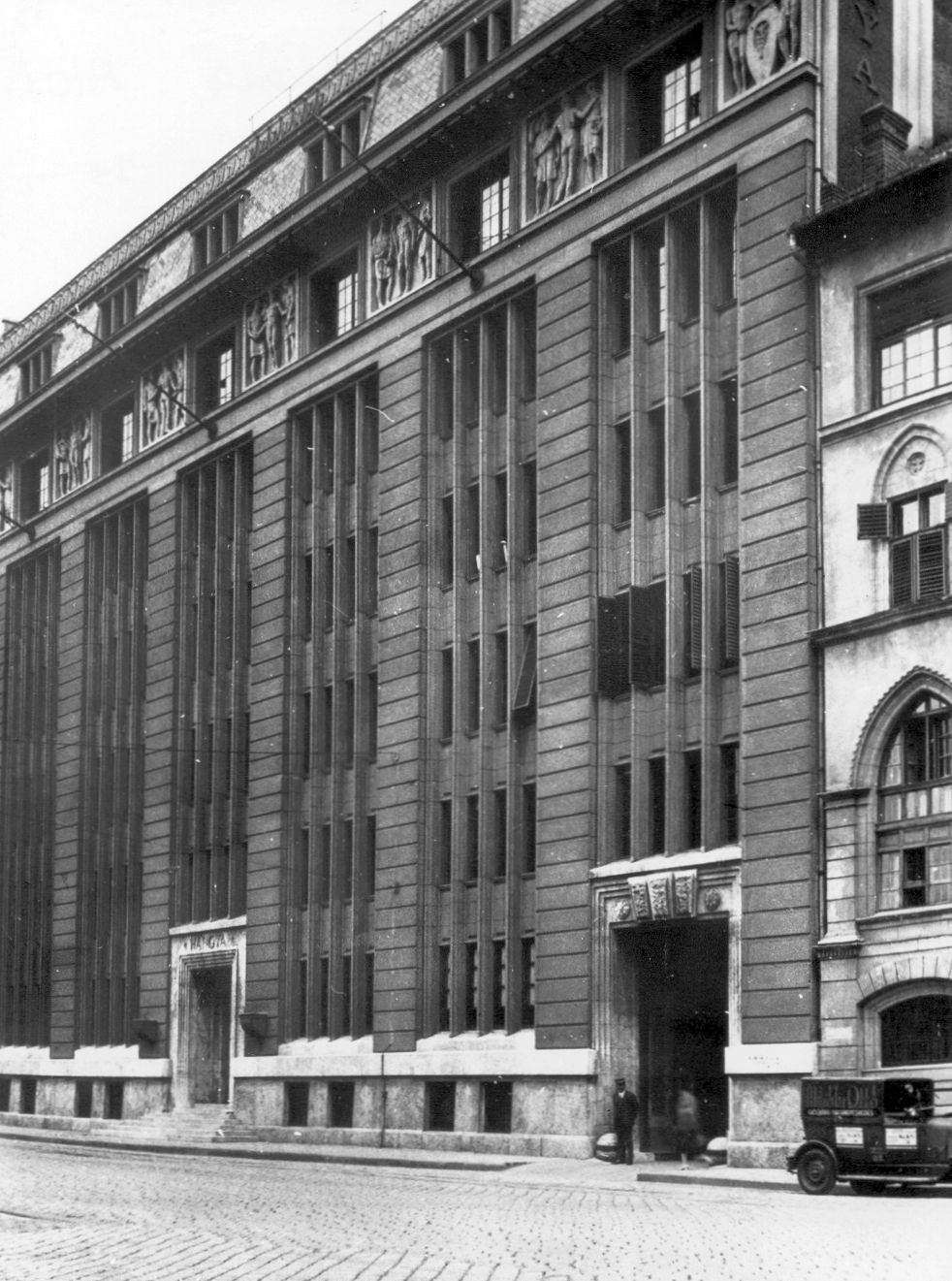
Entrance to the headquarters around 1930 (Photo: Fortepan/No.: 26410)
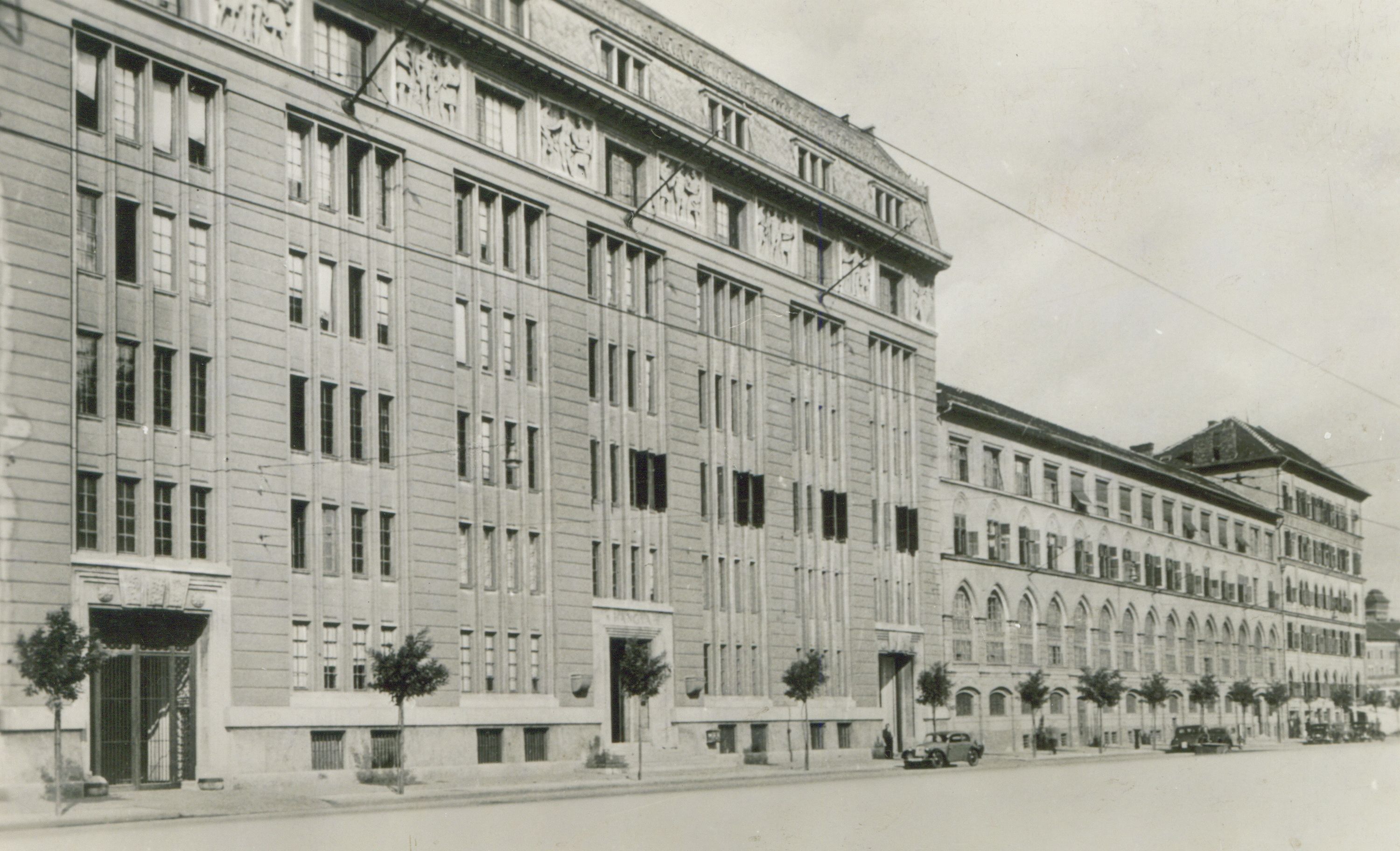
The headquarters, the department store and the residential building in Közraktár Street around 1930 (Photo: Ferencváros Local History Collection)
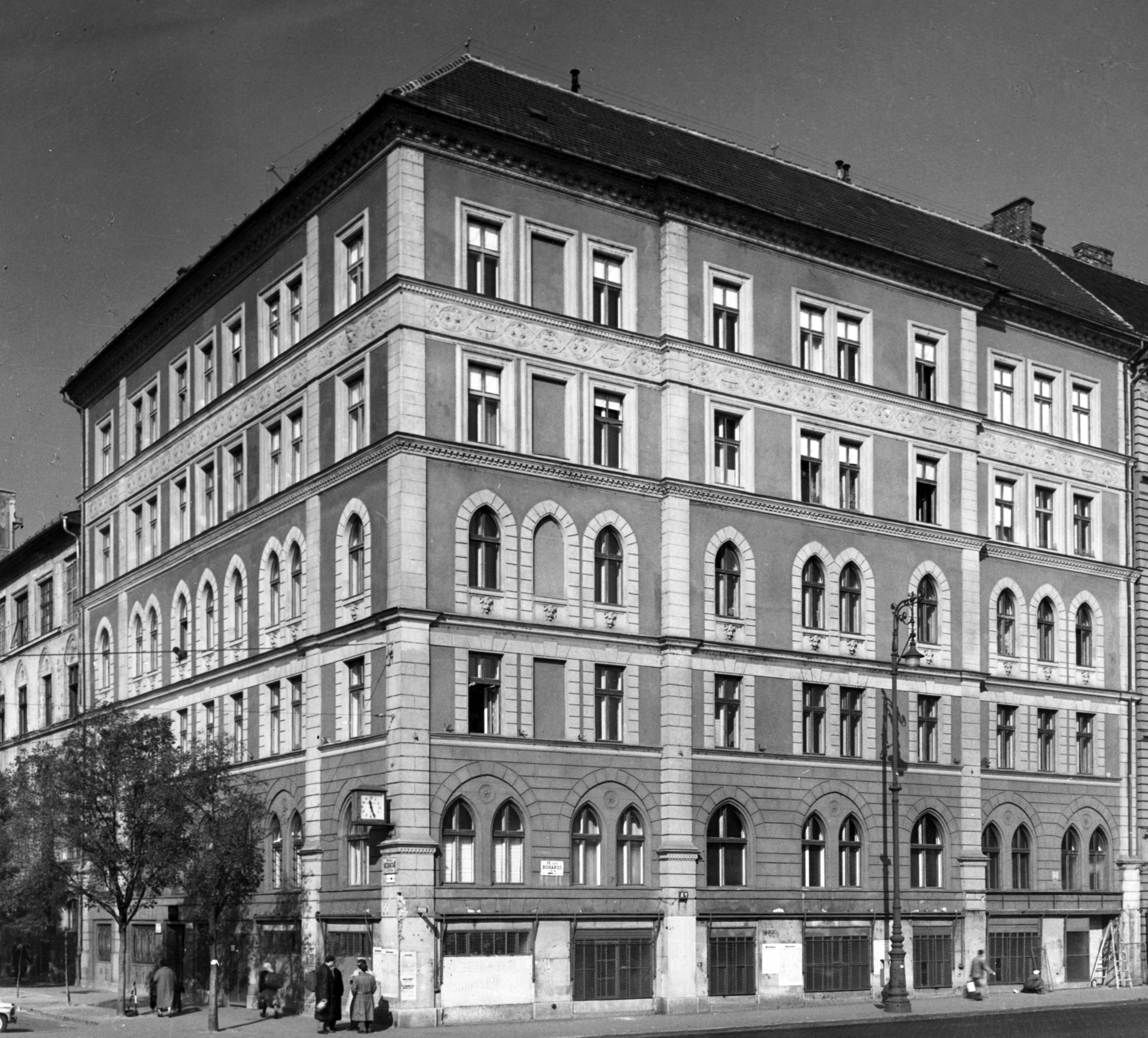
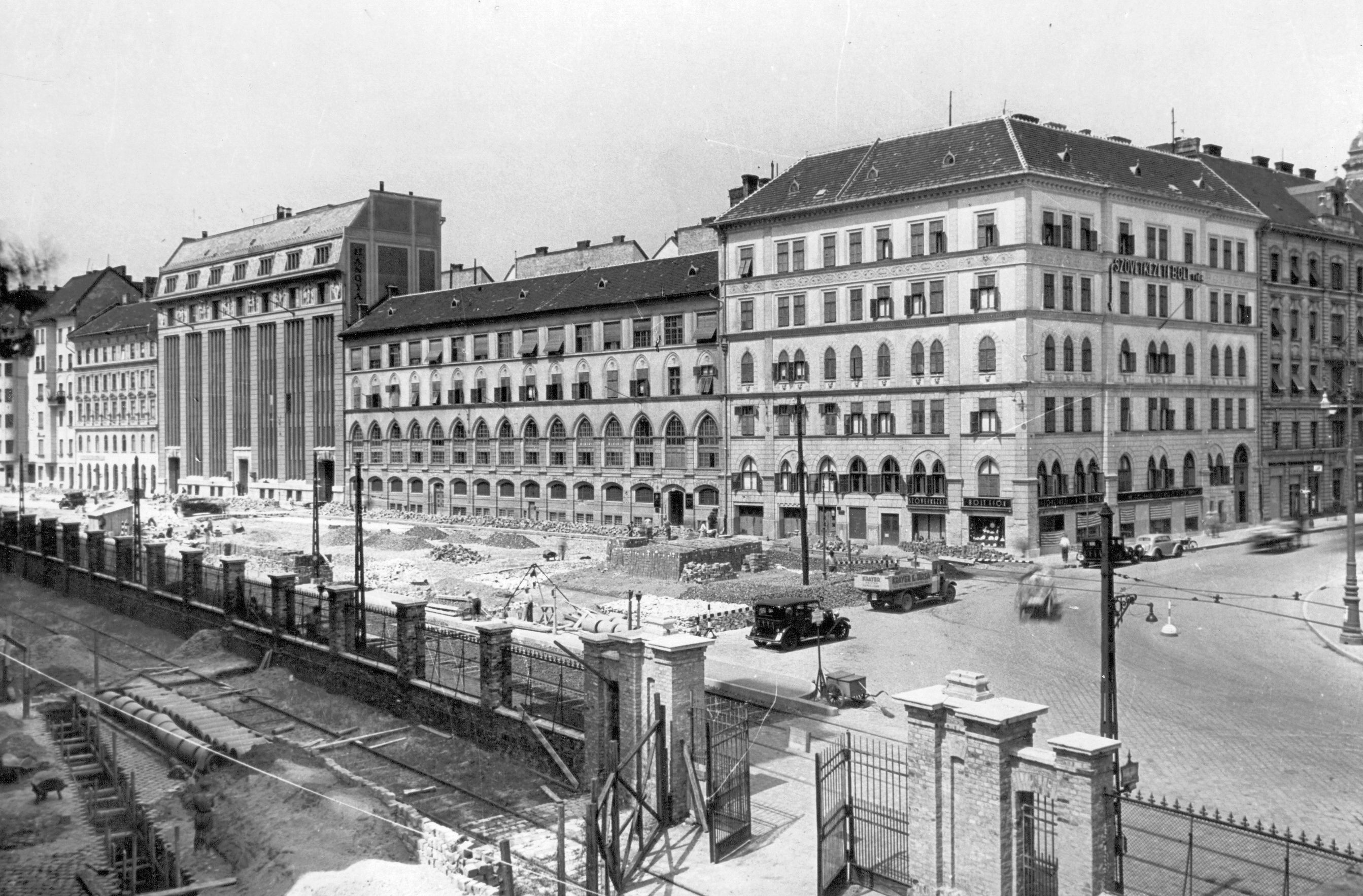
The Hangya Buildings seen from Boráros Square, around 1935 (Photo: Ferencváros Local History Collection)
The facade of the seven-storey palace bares many interesting features. The ground floor houses two gates suitable for freight traffic and the main entrance. The four floors above are defined by symmetry and a large number of relatively narrow windows. Eight reliefs decorate the fifth floor, and although passers-by are forced to crane their necks to spot them, it is worth the effort.
Created by Lajos Mátrai Jr. and Béla Ohmann, the antique-style reliefs depict the works of the Hangya Cooperative. Human figures support a shield adorned with an H from both sides. Ironworkers, agriculture, harvesting and the moving of goods appear. Hermes overlooks the trade of the created goods in several scenes. Later, the two sculptors worked with Dénes Györgyi several times to decorate his designs.
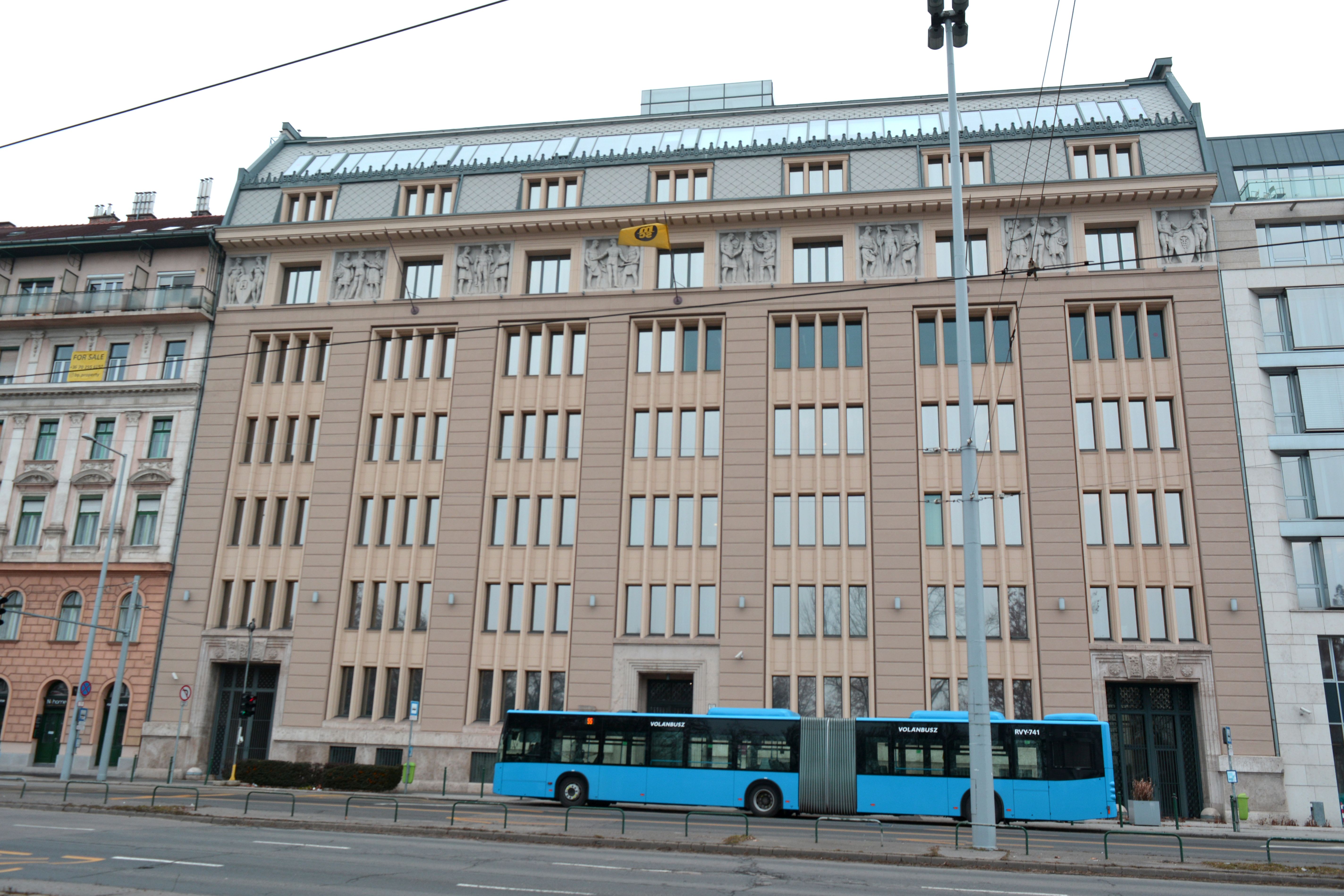
The former headquarters in 2021, at 31 Közraktár Street (Photo: Tímea Simon)
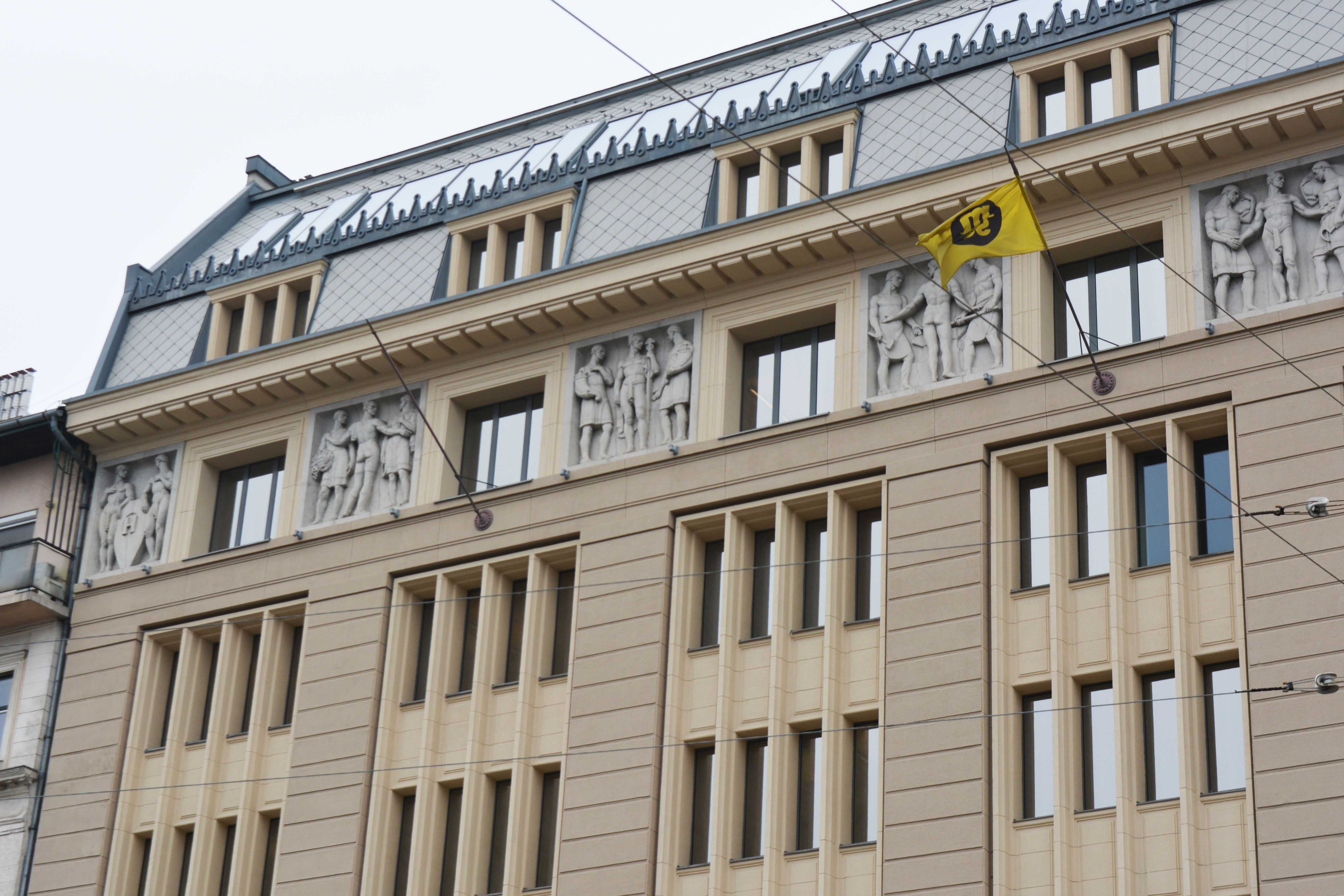
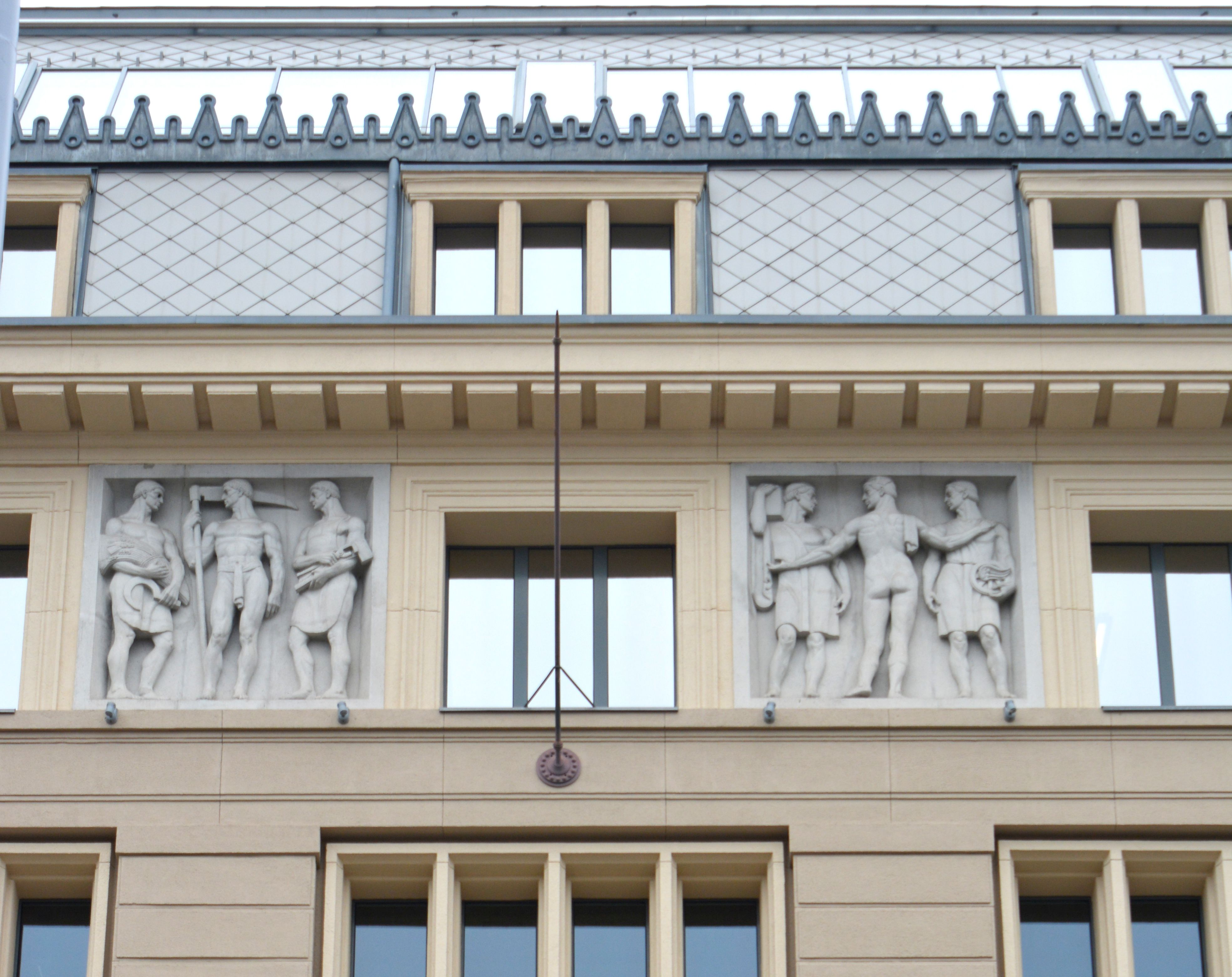
Details of the reliefs (Photo: Tímea Simon)
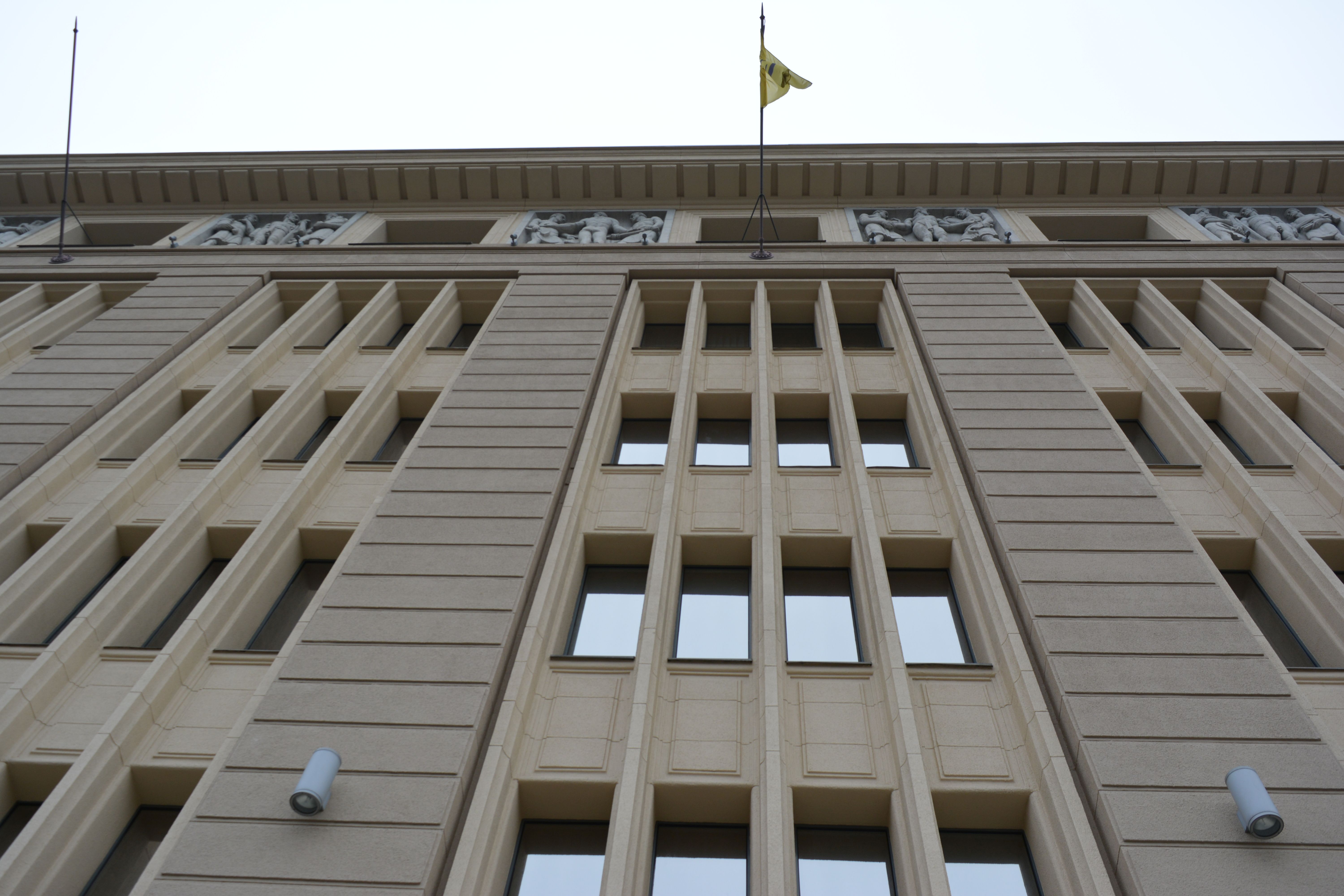
Facade with parallel and perpendicular planes (Photo: Tímea Simon)
The transformer building on Markó Street and 22–24 Honvéd Street highlight the results harmony between artists and an architect can lead to. The headquarters building housed offices, meeting rooms, and lecture halls. The executive offices were designed to be simple and practical; the architect was also an excellent interior designer.
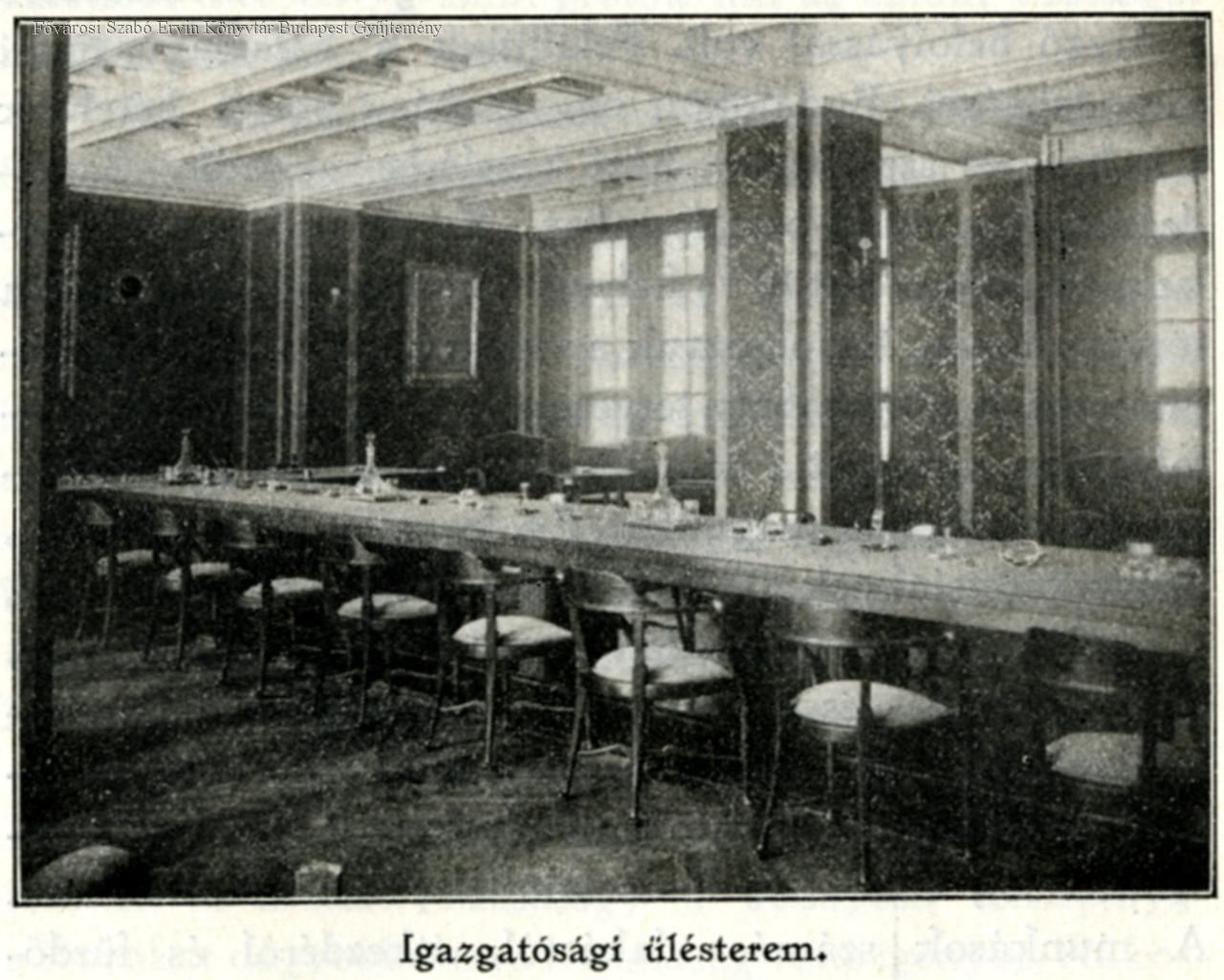
Boardroom (FSZEK Budapest Collection)
The buildings survived the siege of 1944-45 with minor damage, but a major fire broke out in the headquarters, destroying the offices and a significant portion of the company's records. The Hangya Cooperative tried to avoid dissolution after World War II, but Act XI of 1947 established the Hungarian National Cooperative Centre, which quickly absorbed the cooperative founded in 1898. The three buildings were also nationalized.
ÁFOR moved into the palace designed by Dénes Györgyi. The Fuel and Building Materials Trade Company (TÜKER), later renamed the Fuel and Construction Company (TÜZÉP) moved into 32 Közraktár Street. At no. 34, the 17th branch of the State Car Transportation company opened below council flats.
The building at 32 Közraktár Street, which was originally the department store, also had an ornate façade. The ogee four-centred arch windows on the first floor spanned two levels, while the pointed arched windows on the third floor were adorned with rose and clover-patterned stucco ornaments. After nationalisation, the building, unfortunately, became increasingly crowded. Today only zigzagging corridors and crowded office spaces remain after several reconstructions.
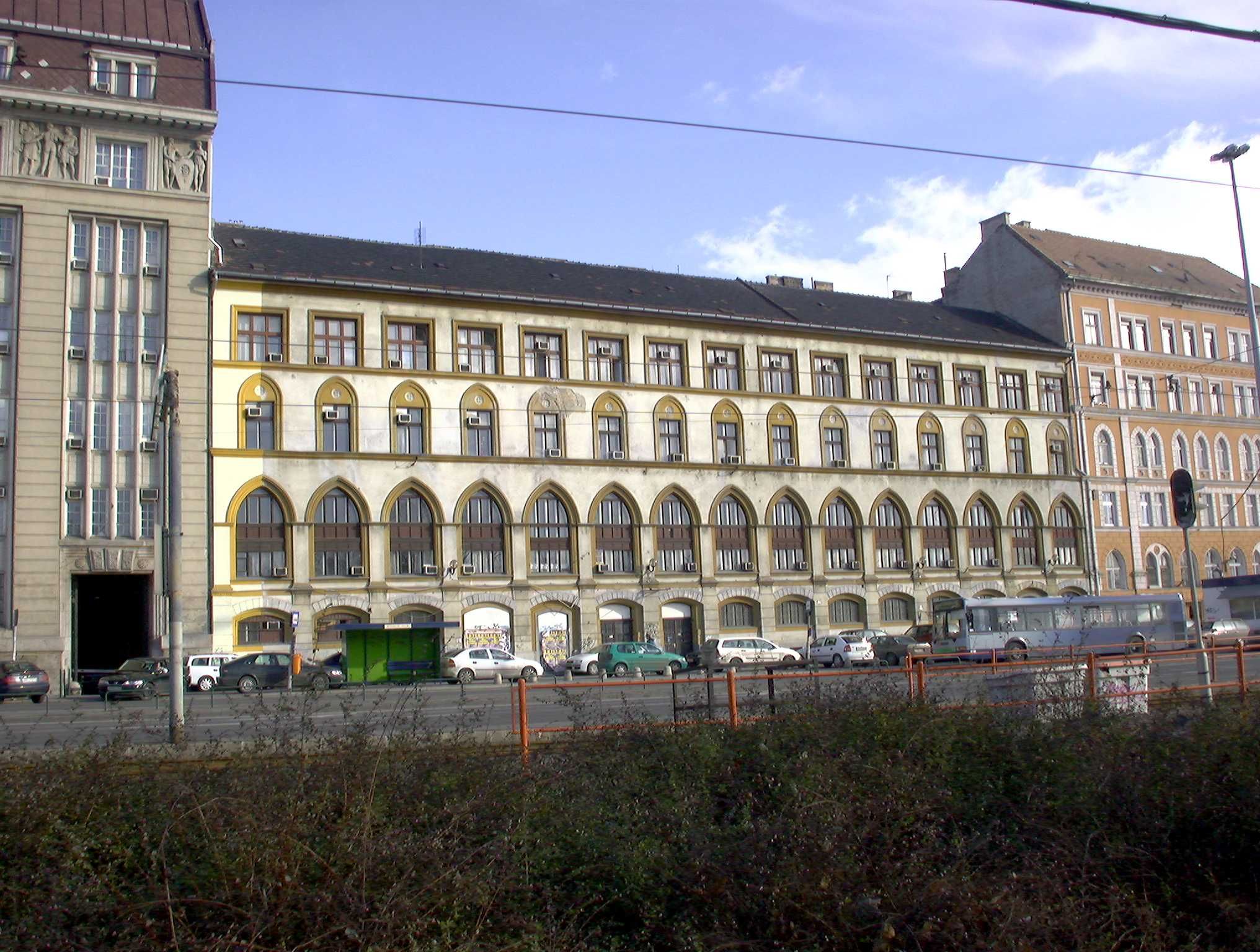
The department store building before demolition in 2006 (Photo: Ferencváros Local History Collection)
The former residential building at No. 34 still stands and was recently repainted. Its facade radiates harmony, the windows on the first and third floors are pointed arches. Lion heads can be seen under the third floor's windows, and leaf and flower patterns were added above the fourth.
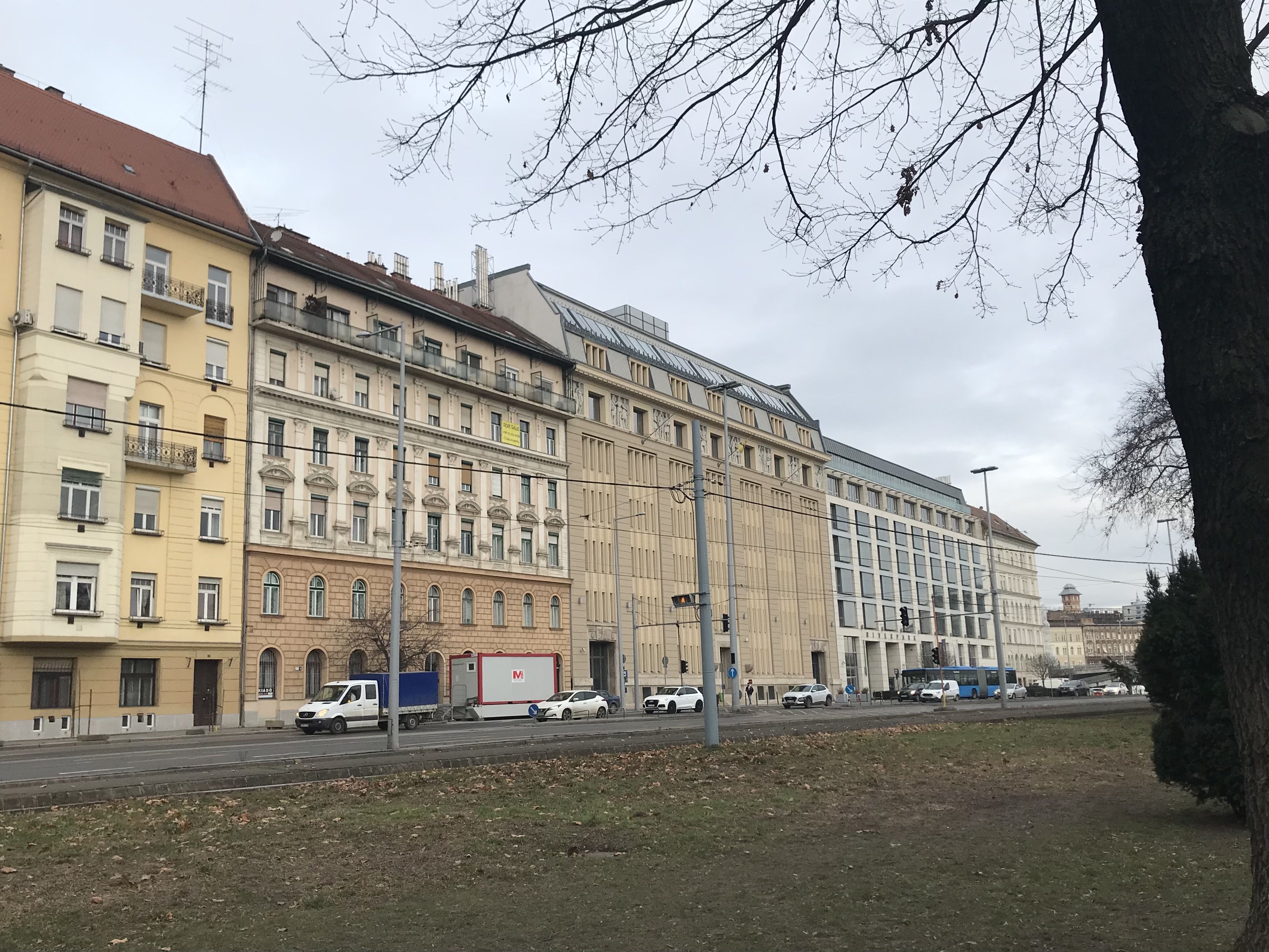
34–30 Közraktár Sreet in 2021 (Photo: Tímea Simon)
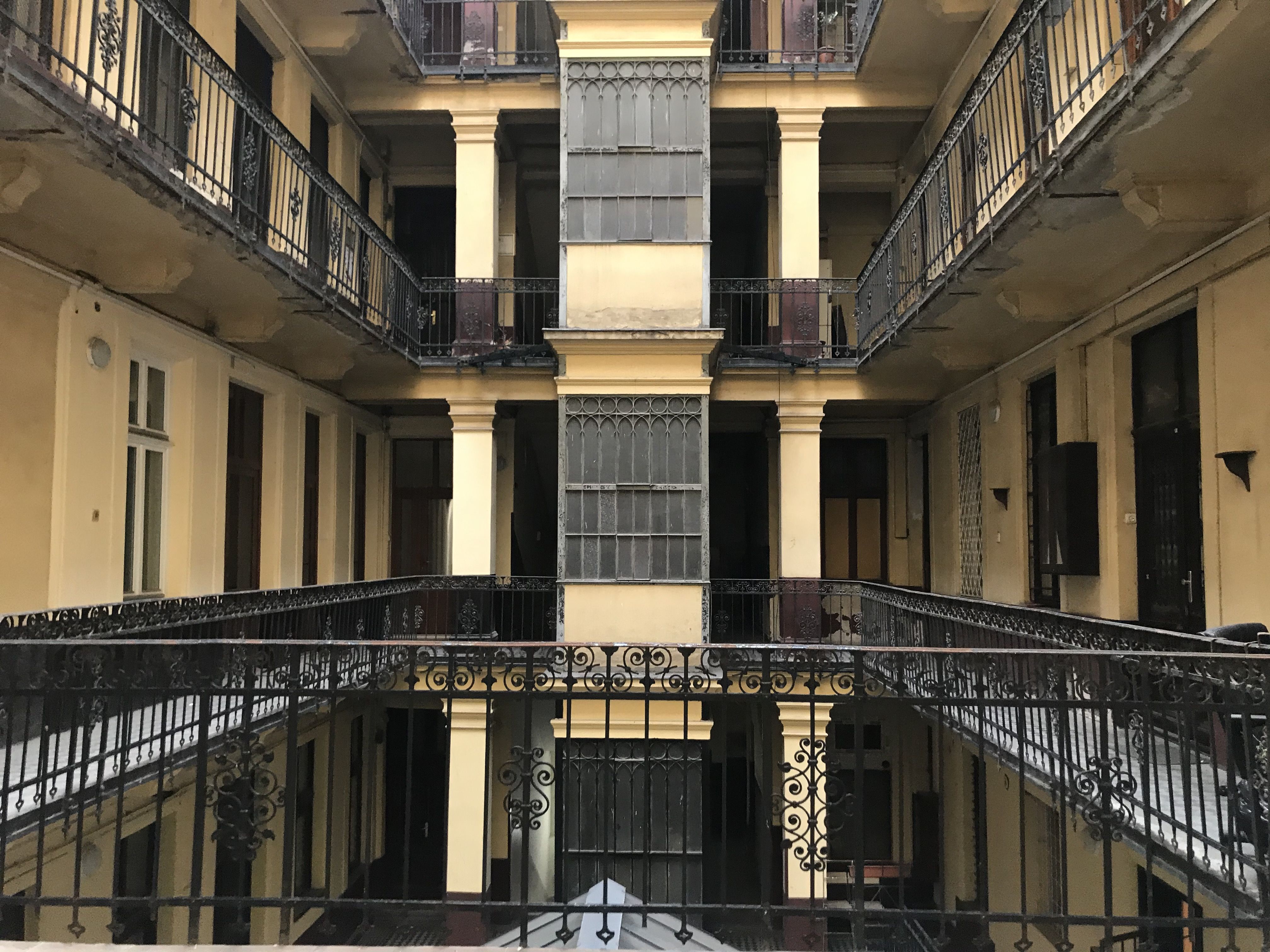
Corridors of 34 Közraktár Street in 2021 (Photo: Tímea Simon)
However, the building complex was transformed in 2006. The former department store, which was in (or thought to be in) a bad static condition, was demolished and replaced by a modern office building that forms a unit with the Hangya headquarters building built in 1920. Perhaps it would have been better if the corner of Boráros tér – Közraktár Street had been renovated without demolition. Nevertheless, like everything, this is a matter of point of view. Two of the three old houses have survived and are expected to stand the coming decades in better condition than the last 50–60 years. An excellent piece of Dénes Györgyi's oeuvre will surely stay with Budapest for a long time to come.
Cover photo: The former headquarters of the Hangya Cooperative in 2021 (Photo: Tímea Simon)

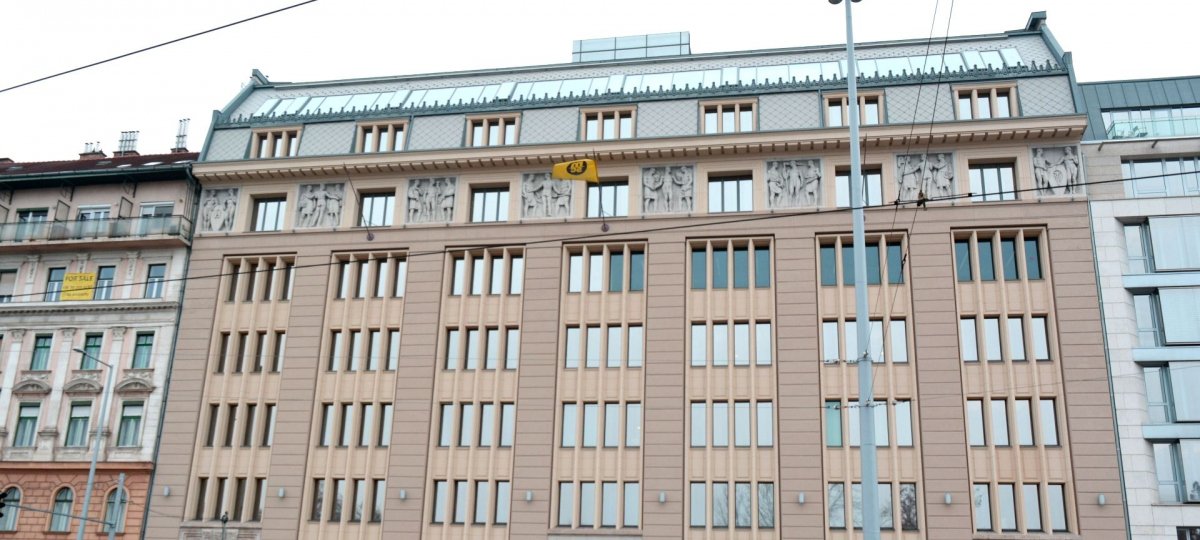






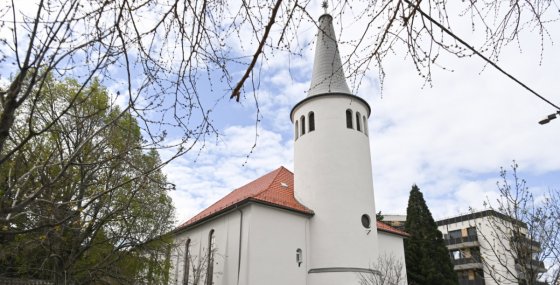
Hozzászólások
Log in or register to comment!
Login Registration