The plans for the reconstruction of the Buda Castle were published a few days ago, and on 19 December, the start of the reconstruction was officially announced in front of representatives of the press. Those who came to the press conference could see with their own eyes that the works had begun since the northern wing of the palace had already been scaffolded.
The wing of the building facing Szent György Square will be the reception building, with an ornate main entrance and a ramp, said Krisztina Sikota, Deputy Director General of Tourism, Culture and Communication of the Castle Headquarters, at the briefing. After the reconstructions, the series of halls parallel to the Danube will also be accessible from here.
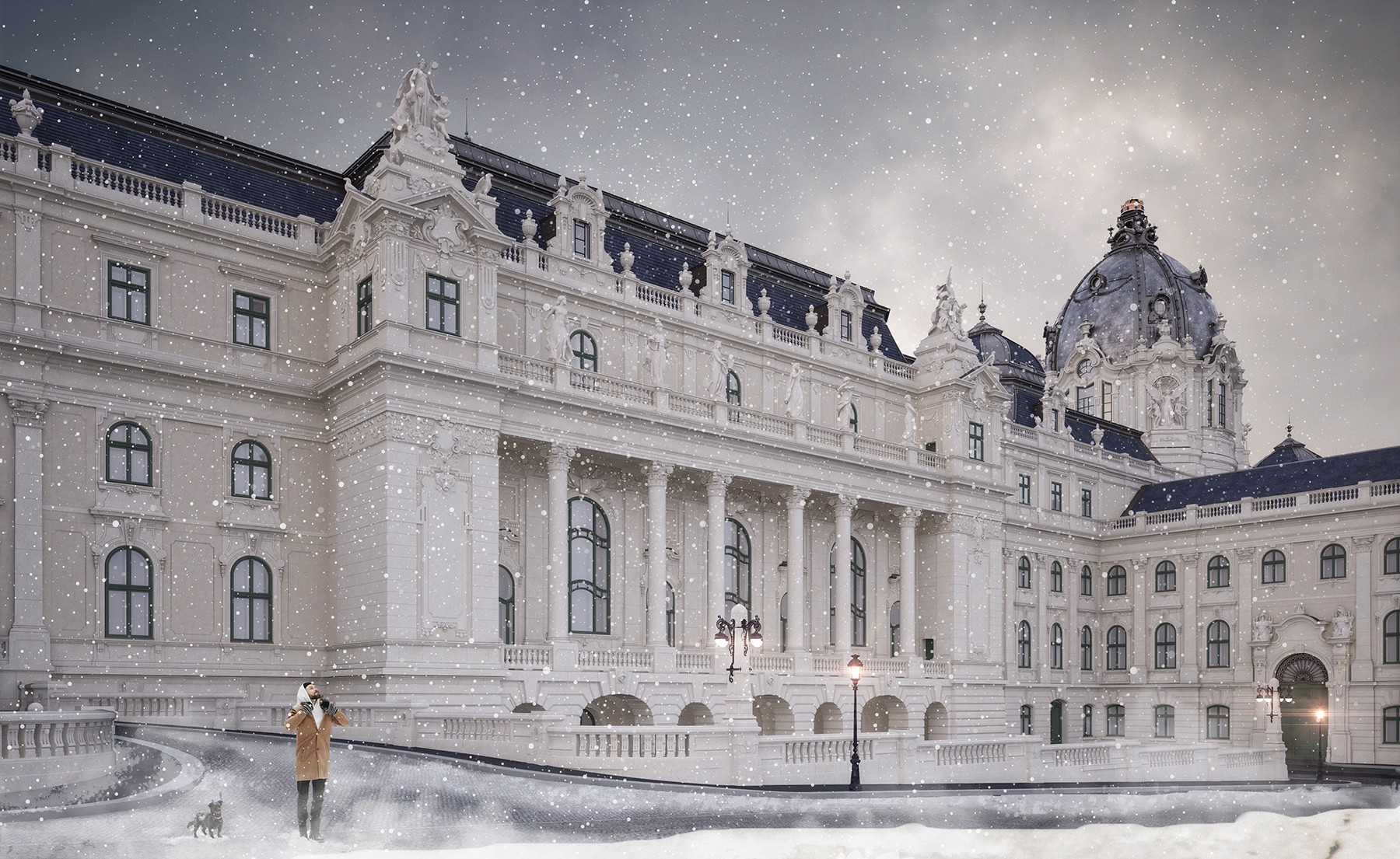
The car off-ramp of the Hunyadi Court is being rebuilt in its original place (Photo: Castle Headquarters)
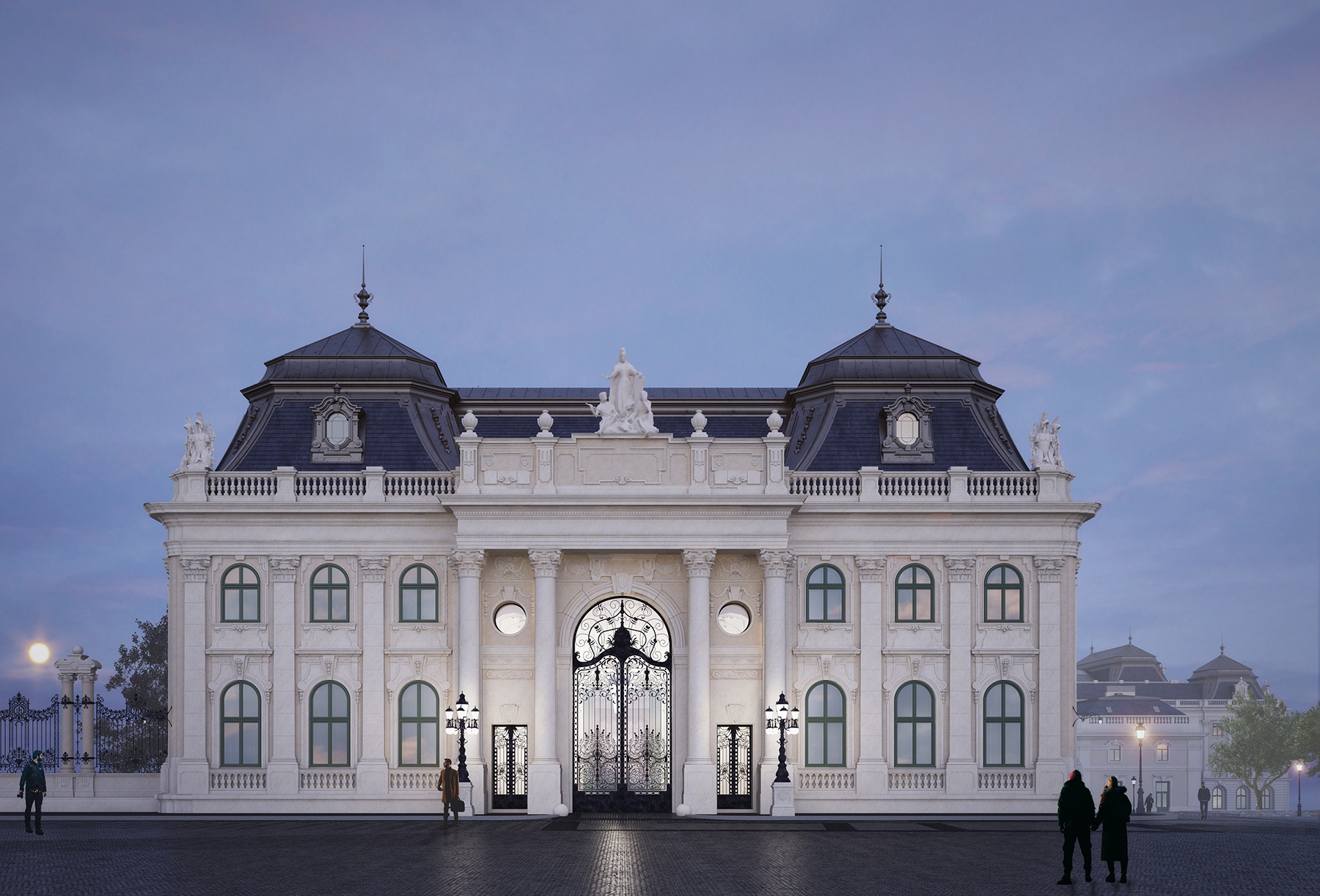
Design render of the renovated northern reception building of the Buda Castle (Photo: Castle Headquarters)
The design renders for these were made public a few days earlier, so it was already known that the ballroom, the buffet gallery, the Habsburg Hall and the throne room would also be rebuilt.
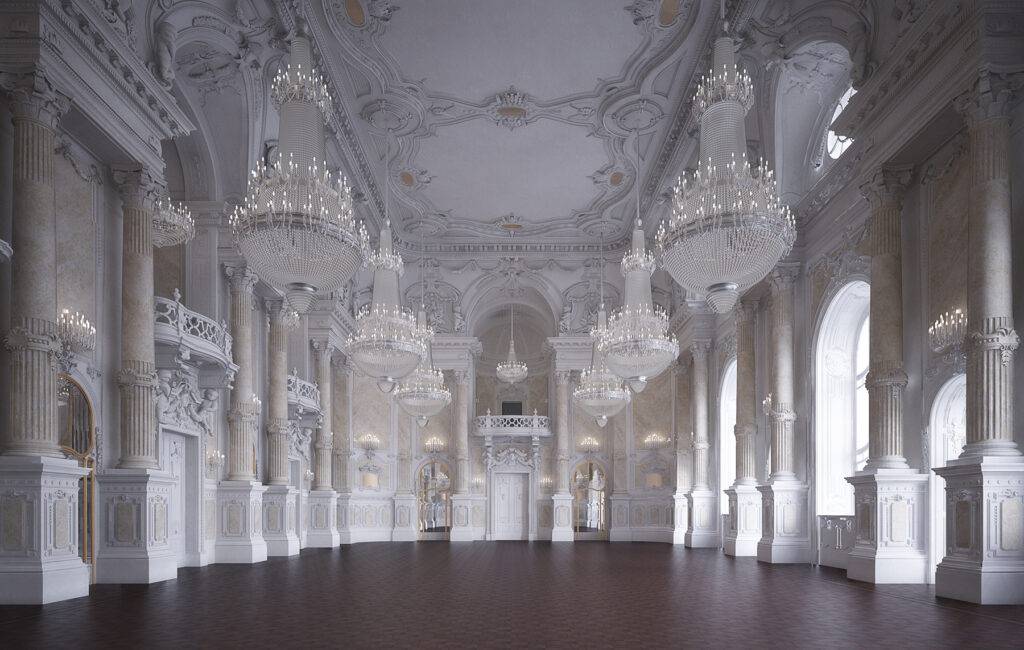
The former ballroom is being reconstructed on the site of today's warehouse (Photo: Castle Headquarters)
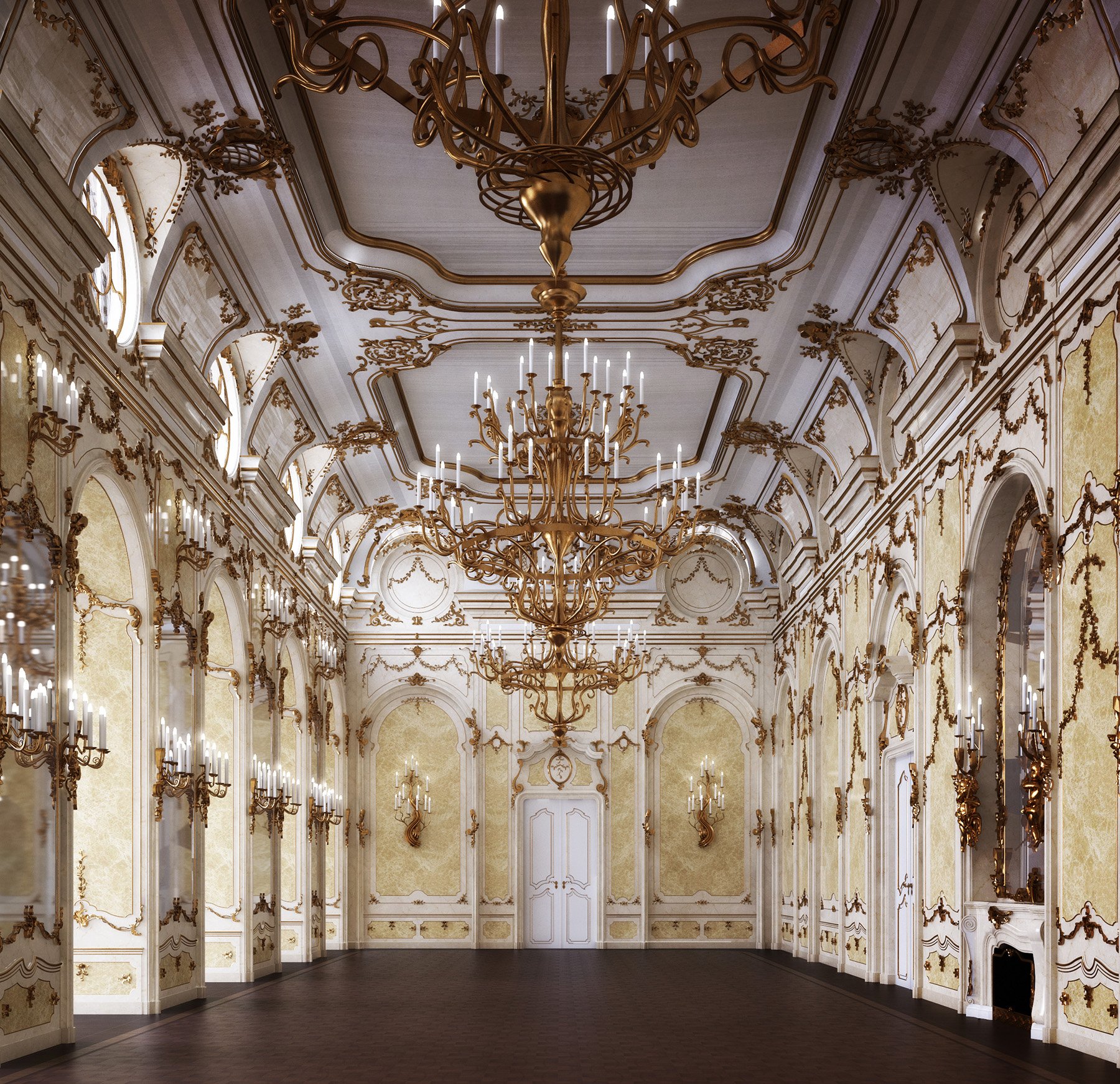
The Neo-Rococo-style throne room will be renovated according to the original plans (Photo: Castle Headquarters)
It was said at the press conference that the reconstruction was able to start as a result of long preparatory work. In recent years, when the south connecting wing of the Buda Castle, including St. Stephen's Hall, was restored, the experts carried out a full-scale technical, architectural, art-historical and functional exploration of the palace in parallel with the works. Relying on these, it will be possible to fully restore the building, Krisztina Sikota said.
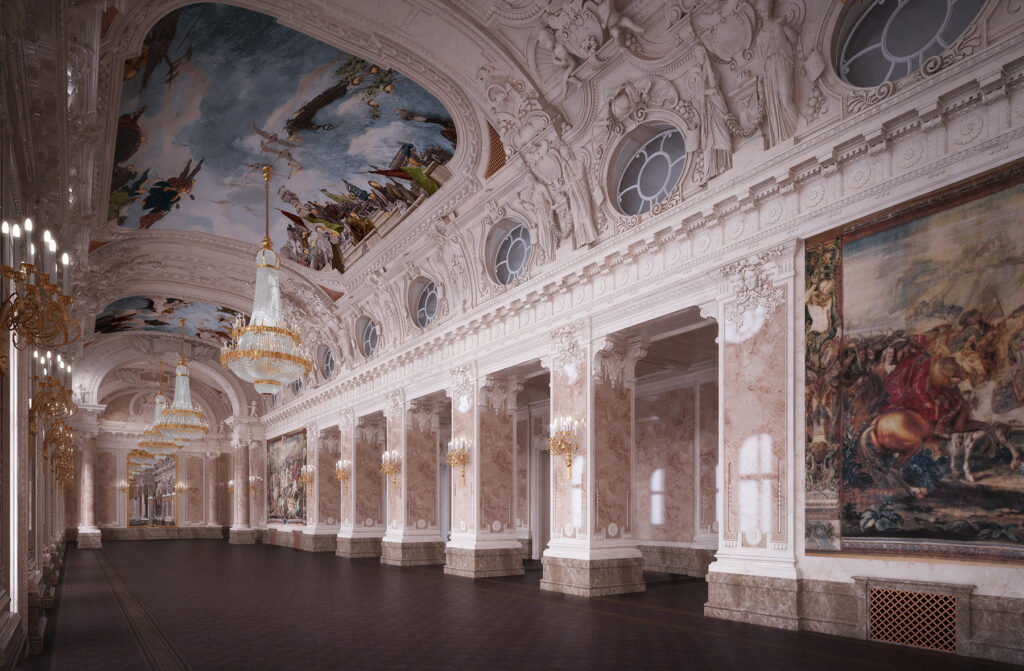
Design render of the buffet gallery (Photo: Castle Headquarters)
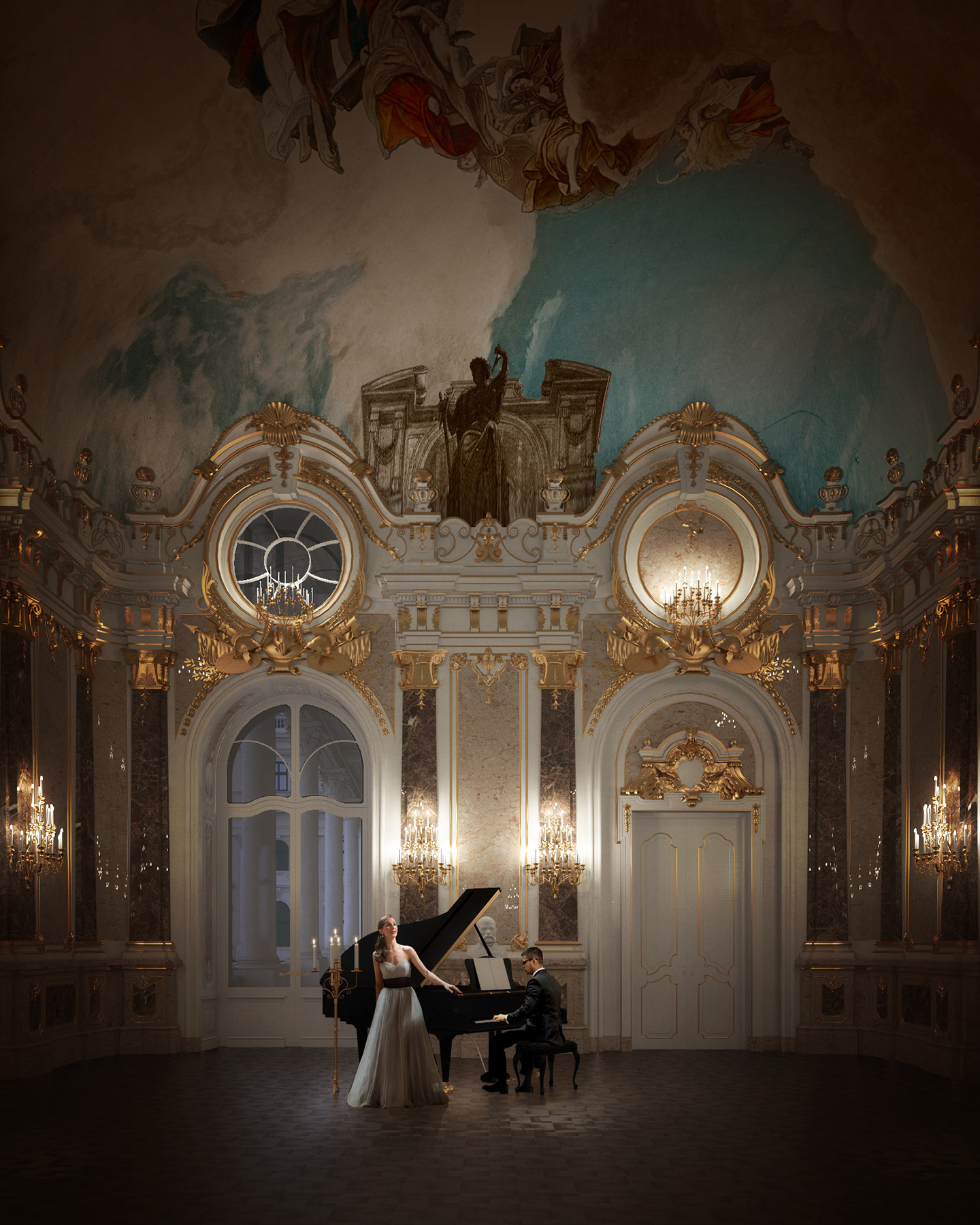
The ceiling of the Habsburg Hall was once decorated with a painting by Károly Lotz (Photo: Castle Headquarters)
It was said: the architectural design involved many challenges, in addition to Alajos Hauszmann's original plans, photos and other documents were also used. Robert Gutowski, the leading architect of the reconstruction of the Buda Castle, said: the reborn building must fully meet today's technical requirements, therefore they are working using 21st-century technologies, but restoring the 1905 standard and splendour in terms of appearance and quality.
At Monday's event, the temporary visitor centre built in the palace's Hunyadi Court was also opened and presented to members of the press. Here, interested parties can view the plans for the revival of the Buda Castle in 3D.
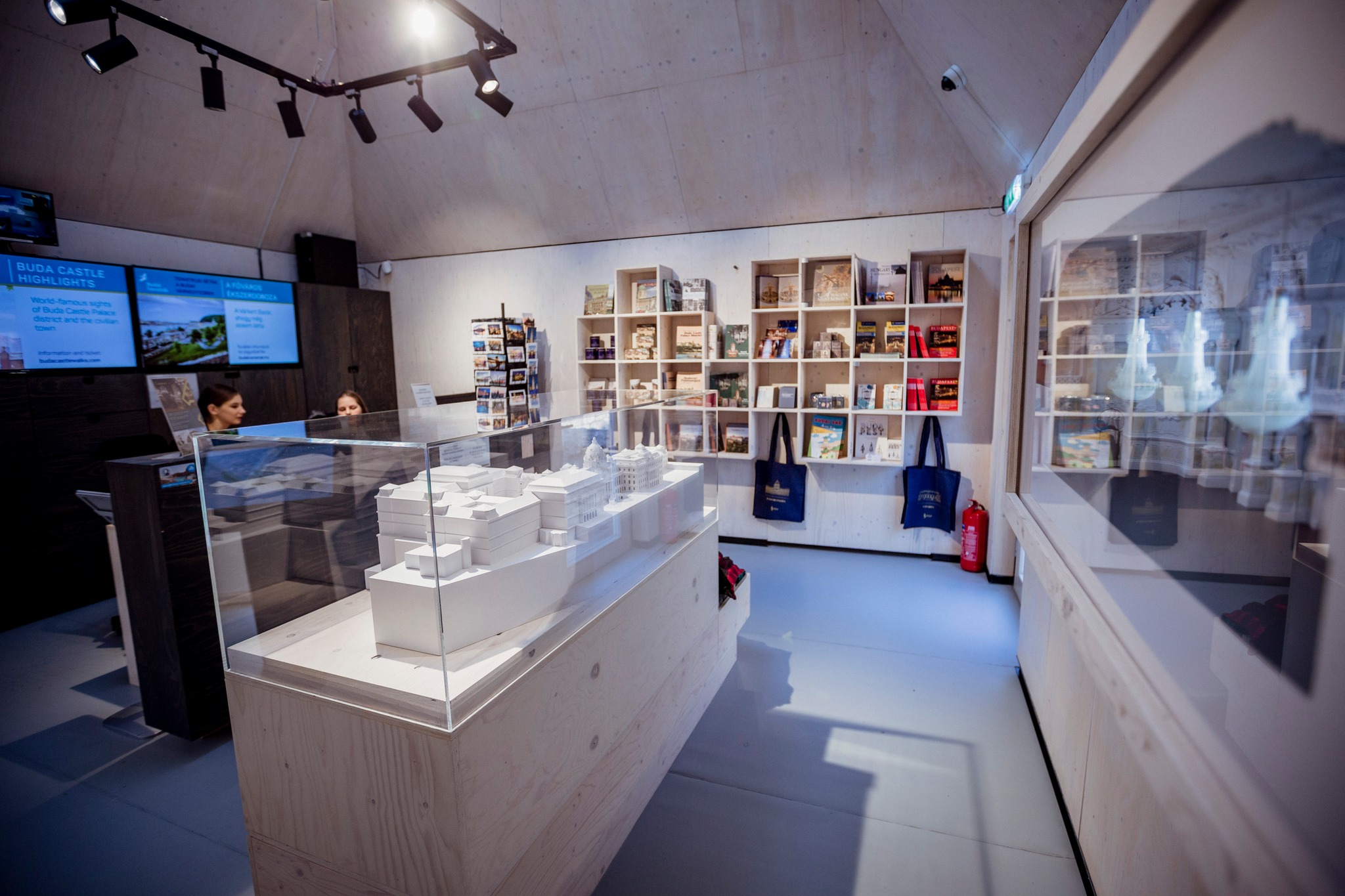
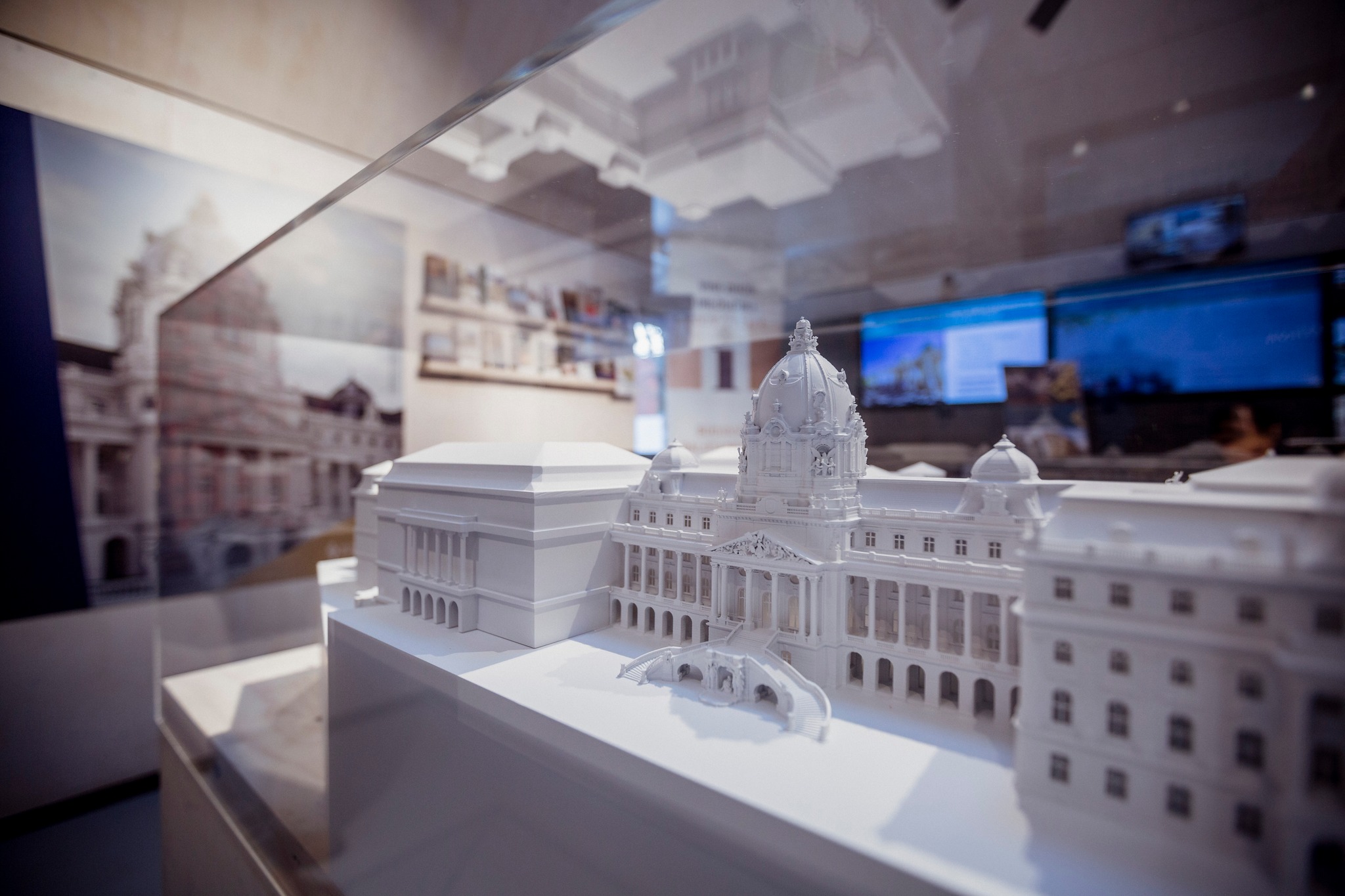
Buda Castle on a 3D model, in the visitor centre handed over on Monday (Photo: Castle Headquarters)
Architect Robert Gutowski said: the chamber exhibition of the new visitor centre presents the preparatory work for the reconstruction of the palace and the results of research so far through models and visuals. As he recalled, as a result of archival research, more than 100,000 historical documents are now available to specialists, these are supplemented by on-site architectural surveys and diagnostic excavations, wall research.
Krisztina Sikota also said: the National Hauszmann Program has set itself a double goal: to rebuild the buildings that stood in the Castle District of Buda Castle at the turn of the previous century based on Hauszmann's plans, and on the other hand to fill them with meaningful programs. The newly opened visitor centre is also part of a network in Buda Castle: here the public can not only find out about the programs of the Castle District and buy tickets for them but also always get up-to-date information about the reconstruction works, she noted.
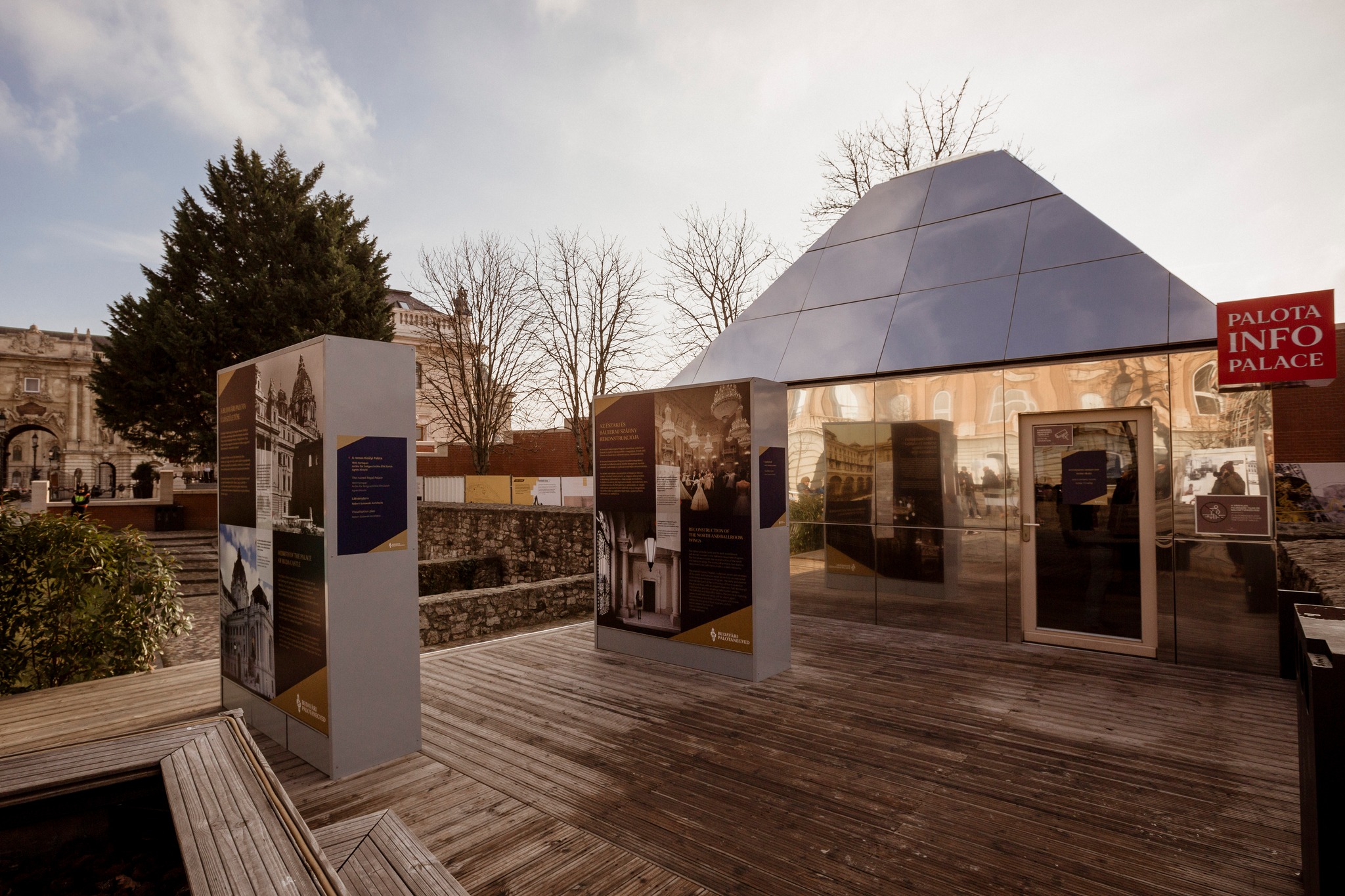
The visitor centre in the Hunyadi Court, near the Guard House, presents the plans for the revival of the Buda Castle (Photo: Castle Headquarters)
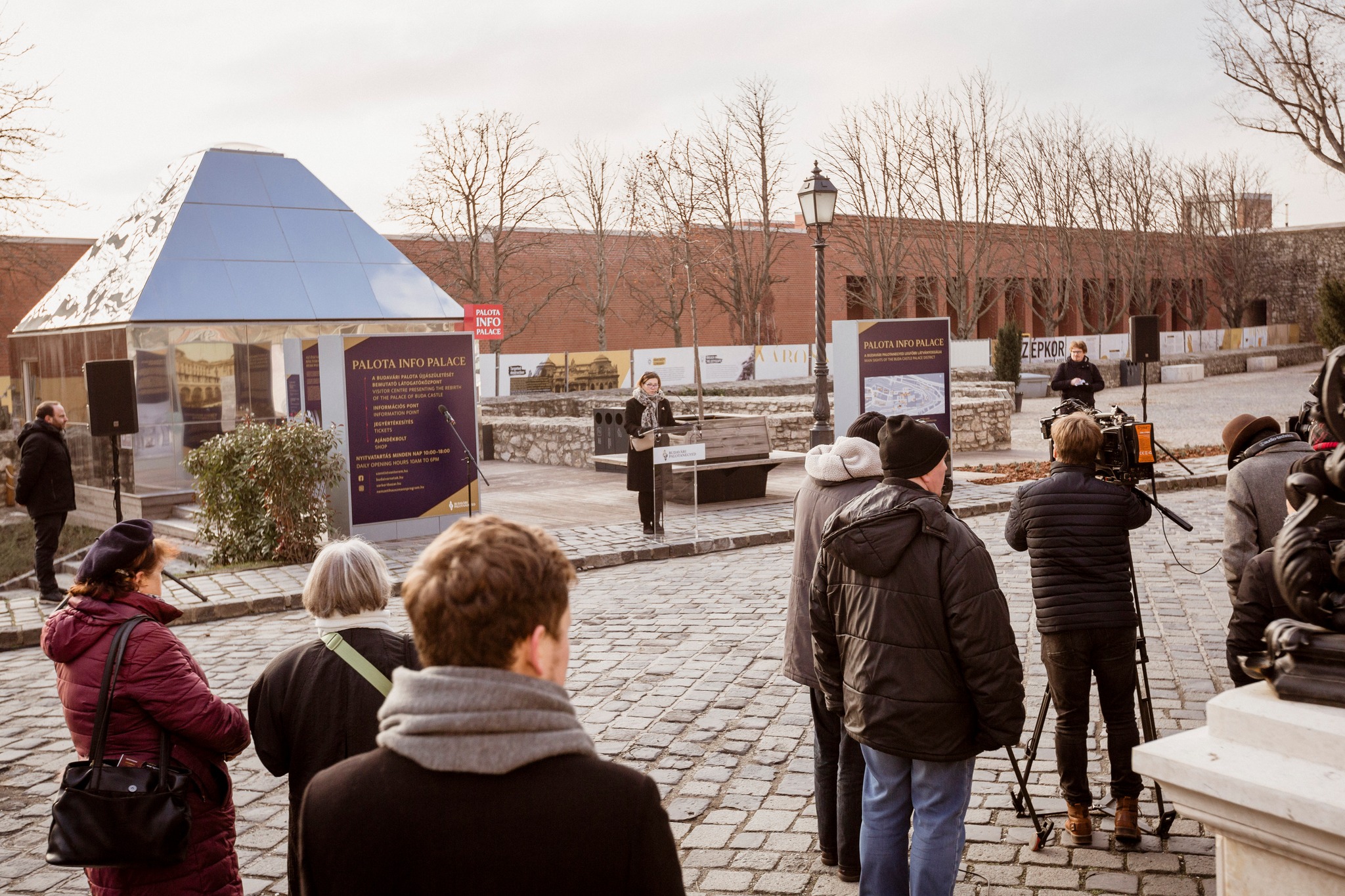
Press conference in front of the visitor centre (Photo: Castle Headquarters)
The number of visitors to the programs of the Castle District is slowly reaching the pre-pandemic period, St. Stephen's Hall was visited by almost 110,000 people in the last year and a half - the Deputy Director General of the Castle Headquarters listed the results. This is also why it is necessary to continuously raise the standard of services available here: new park areas, walking paths and elevators were built, but also new street furniture, drinking fountains and toilets were placed - she reported on the developments.
Speaking about 2023, Krisztina Sikota said: next year, the construction of Dísz Square and Szent György Square will continue: the reconstruction of the former Red Cross Headquarters, the Headquarters of Hungarian Defense Forces and Archduke Joseph's Palace is also progressing at a good pace.
Cover photo: Design render of the reborn Buda Castle (Photo: Castle Headquarters)

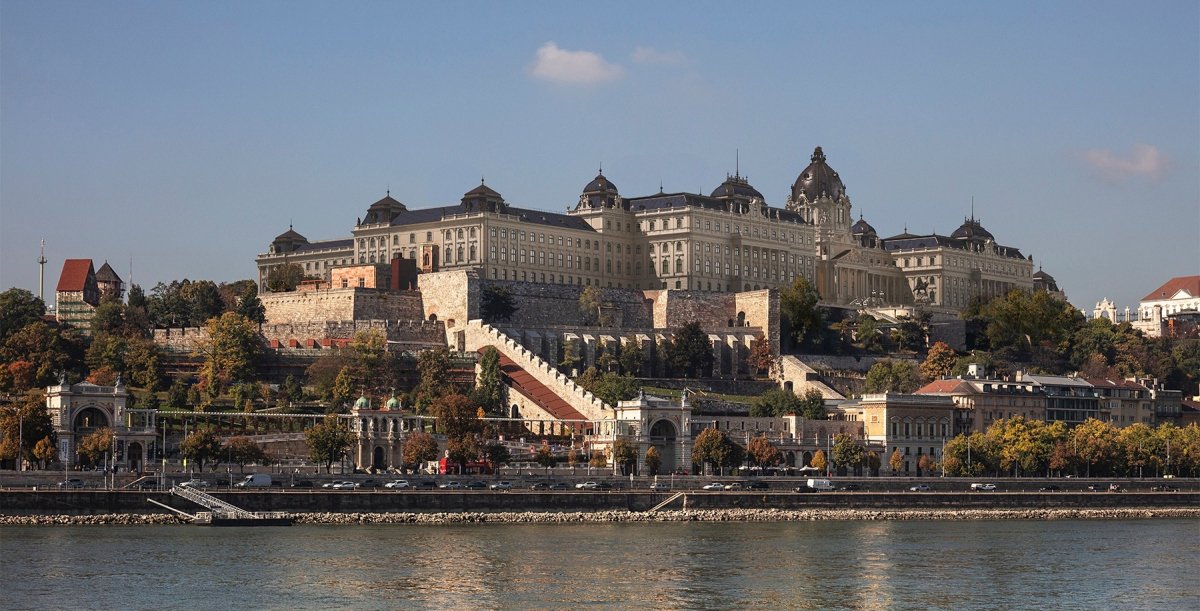

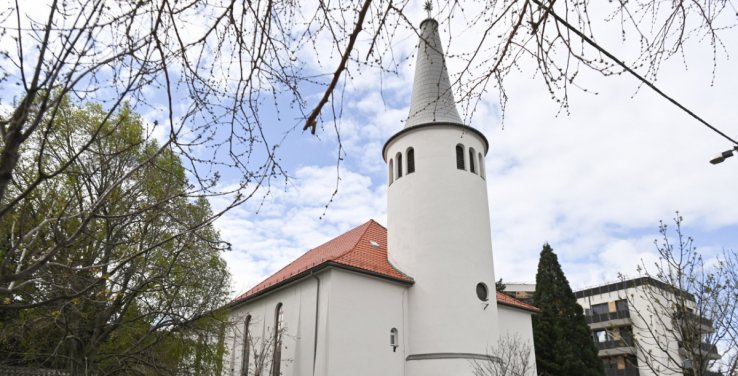
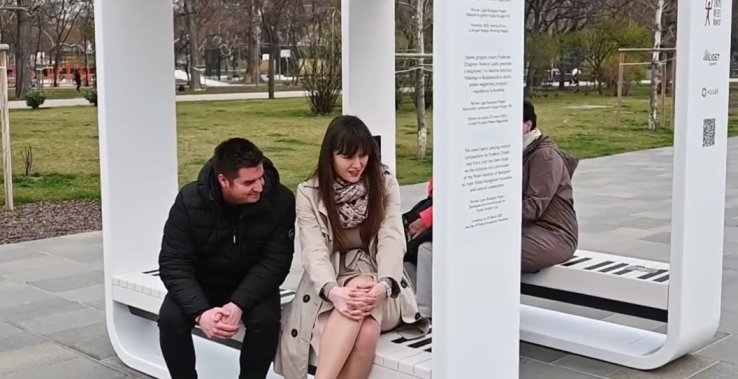


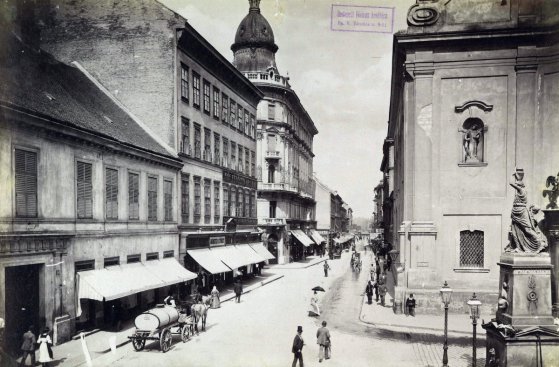
Hozzászólások
Log in or register to comment!
Login Registration