The Neo-Renaissance building of the Hungarian Defence Forces Headquarters (or High Command), was built between 1895 and 1897 on the southern part of Dísz Square in Buda Castle. The palace was designed by the architect who designed the Buda Vigadó and the Lutheran Church of Buda, Mór Kallina. The commission caused little surprise: Kallina had designed the Ministry of Defense building, completed in 1881. The Ministry faced Szent György Square, and the new High Command building was its three-storey continuation towards Dísz Square, adorned with a massive dome and allegorical statues of war and peace.
The location was no accident: since Buda's liberation from Ottoman rule, military buildings had stood in the area. The Fehérvár Roundel, the Teleki Palace of the Palace Guard and the Baroque building in the southern part of Dísz Square, also used by the guards, the Zeughaus that stood on the site of the modern-day Wing A of the Royal Palace building overlooking Szent György Square all served military purposes.
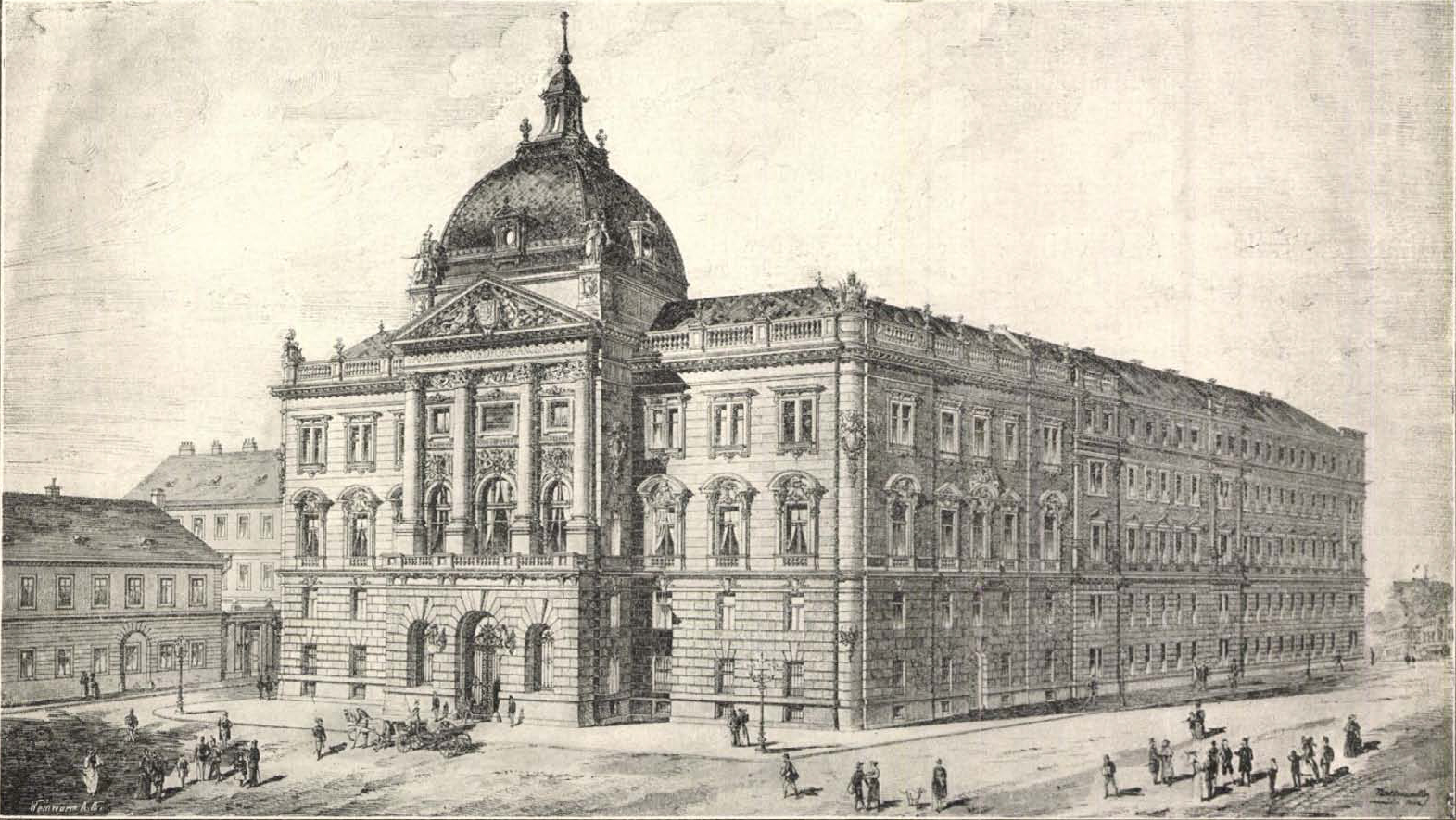
The completed original building in the 22 March 1896 issue of Vasárnapi Ujság.
However, the location of the Ministry of Defense and the headquarters of the Hungarian Defense Forces were until the end of the 19th century part of the civilian area of Buda. The Lutheran Church and School of Buda built in the middle of the 19th century originally stood on the plot alongside the guard's Baroque Palace, which was torn down in the 1880s. South of this, simple townhouses lined the street. The area had previously been occupied by the Provost's Church of St. Sigismund's, where the first wife of King Matthias, Catherine of Podjebrád was lain to rest. The church was damaged during the siege of 1686, but only completely demolished by Queen Maria Theresa's order.
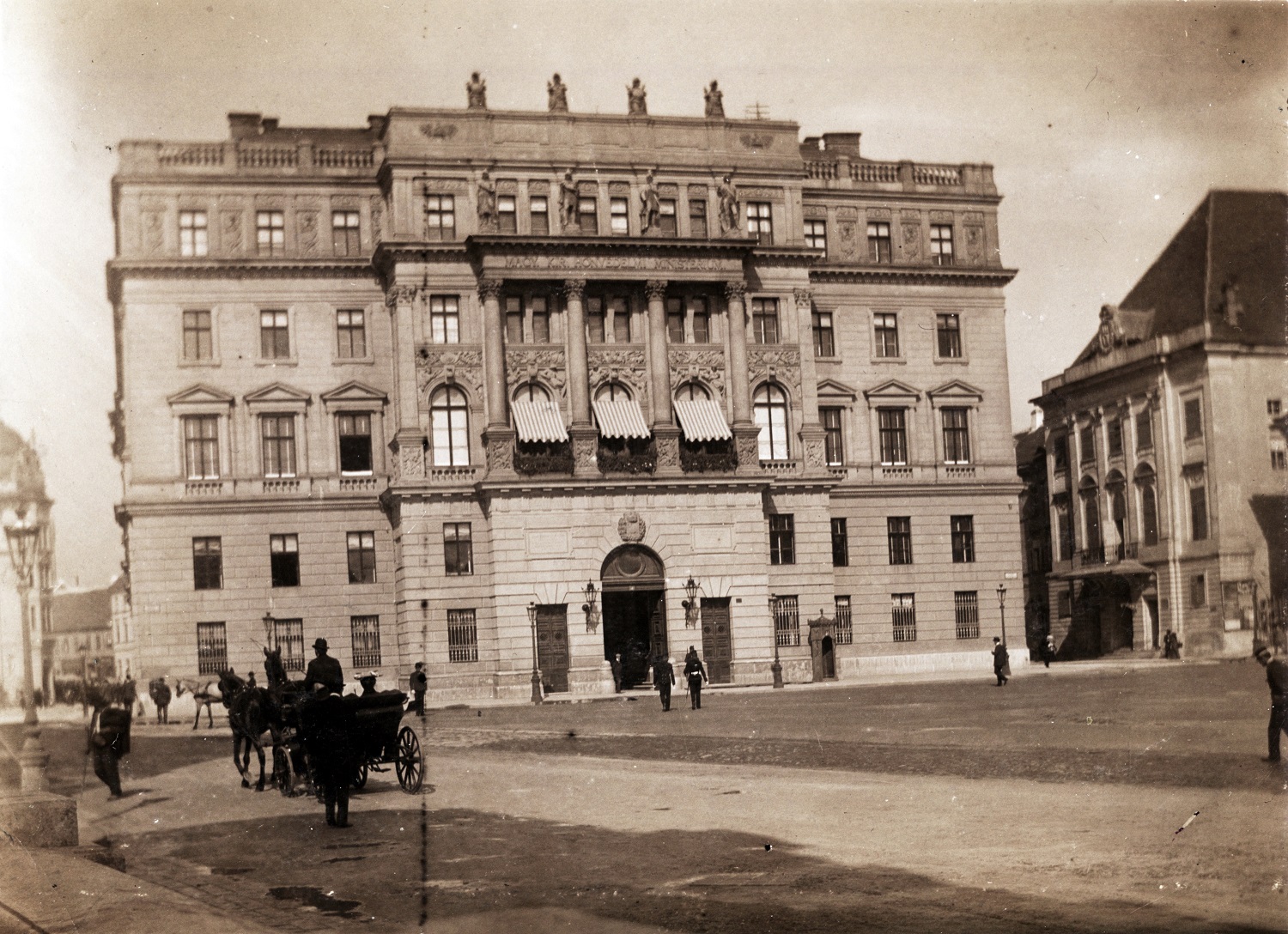
The southern neighbour of the building, the former Ministry of Defense, seen from Szent György Square around 1904. To the rights stands the Castle Theater, today part of the renovated Carmelite complex, the workplace of the Prime Minister and his closest officials (Photo: Fortepan/No.: 115769)
The Headquarters of the Defense Forces should, in fact, be considered the completion of a large block of buildings for the Armed Forces: the palace was adjusted to continue the ledge of the Ministry of Defense at the same height and follow a similar division on the first two floors.
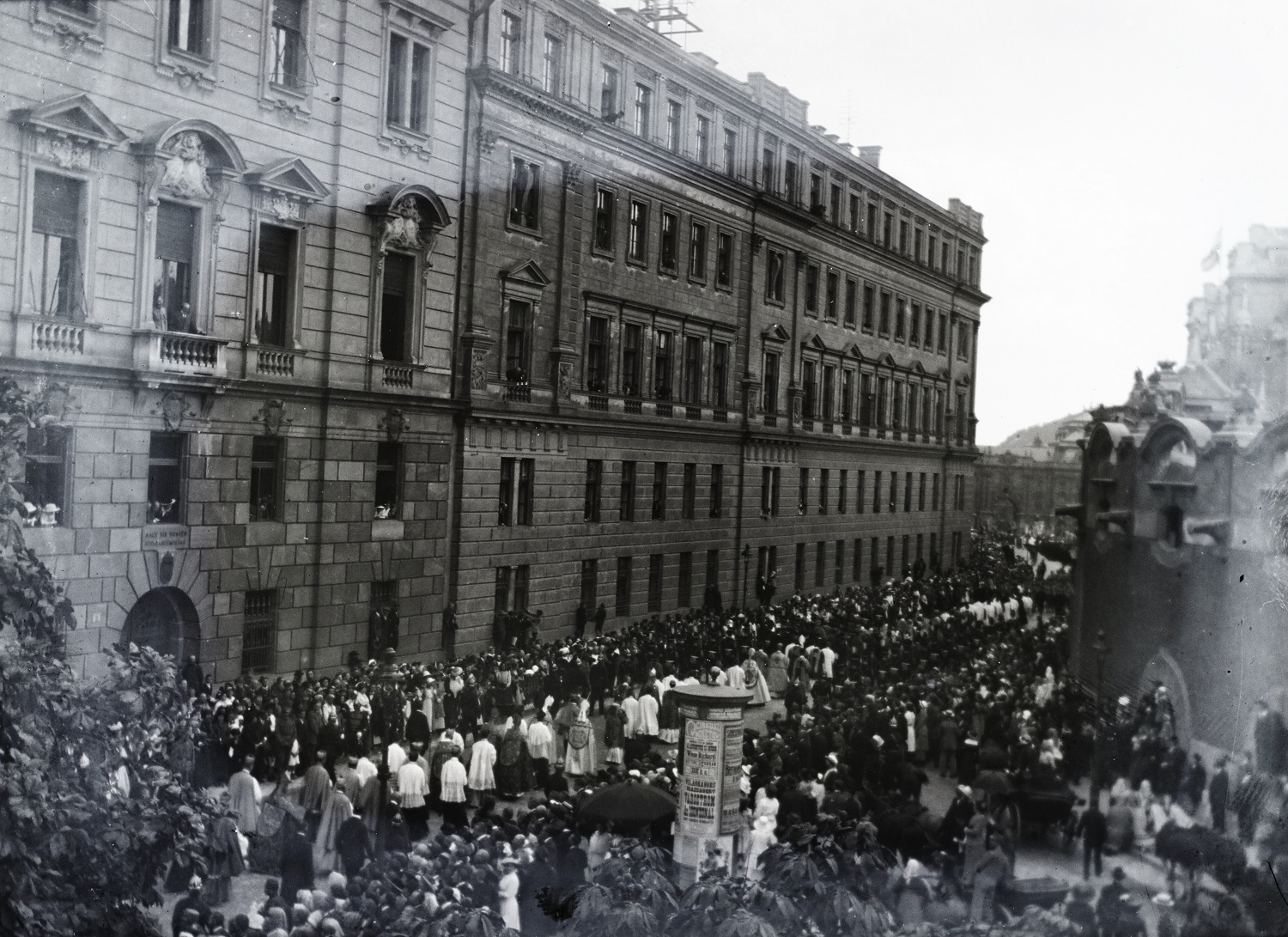 This picture from 1935 clearly shows how the building of the High Command and the Ministry of Defense were designed to fit together (Photo: Fortepan/No.: 129302)
This picture from 1935 clearly shows how the building of the High Command and the Ministry of Defense were designed to fit together (Photo: Fortepan/No.: 129302)
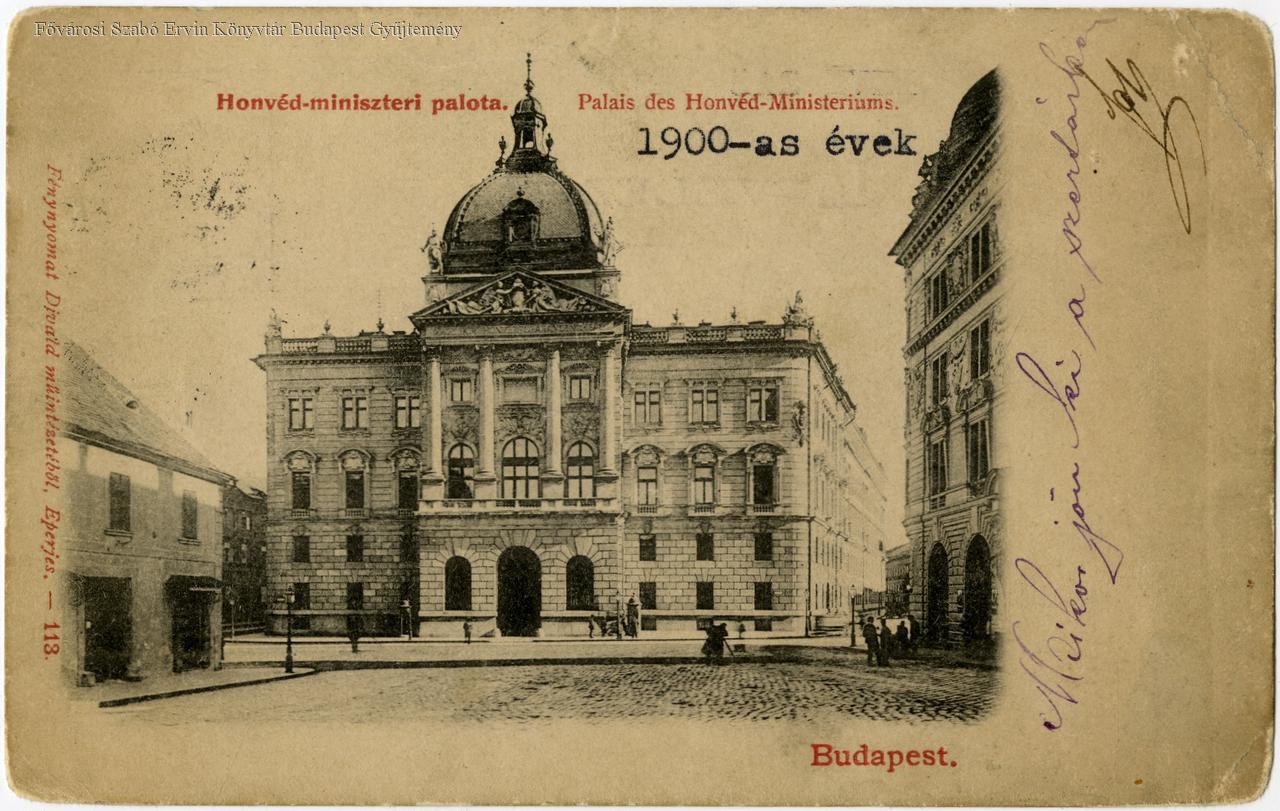
The building of the Headquarters of the Defense Forces on a photograph by Károly Divald. Despite the notation, the image was taken in the 1890s (Photo: FSZEK Budapest Collection)
However, the huge block did not even survive for fifty years. During the Second World War, the building was targeted by artillery after the Crown Guard was caught in a firefight in its basement with an SS unit. While the damage could have been repaired, the building itself did not fit the new communist regime's concept after the war. As a result, it was torn down to two storeys.
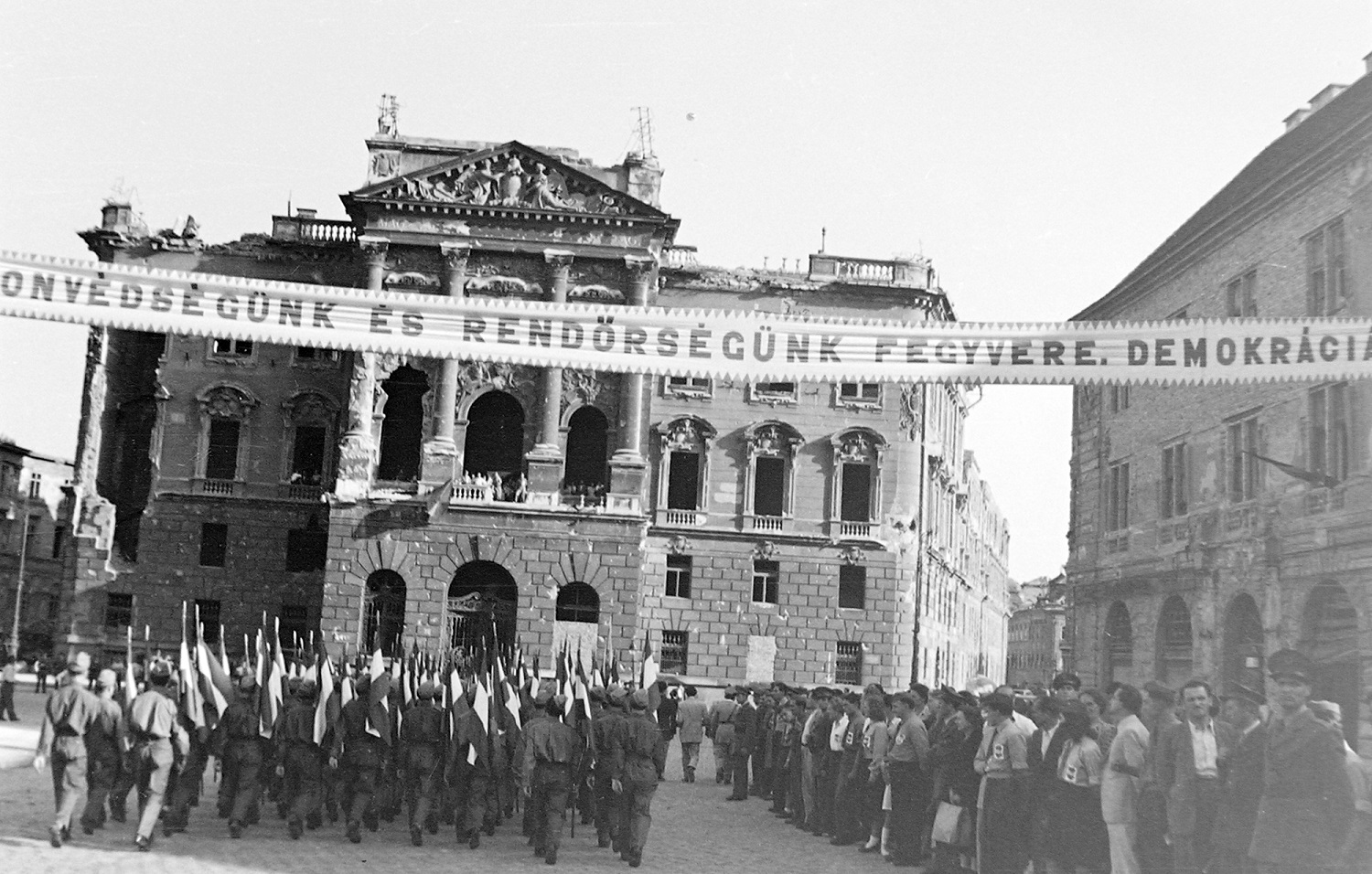 The damaged building in 1948 (Photo: Magyar Rendőr/Fortepan/No.: 16439)
The damaged building in 1948 (Photo: Magyar Rendőr/Fortepan/No.: 16439)
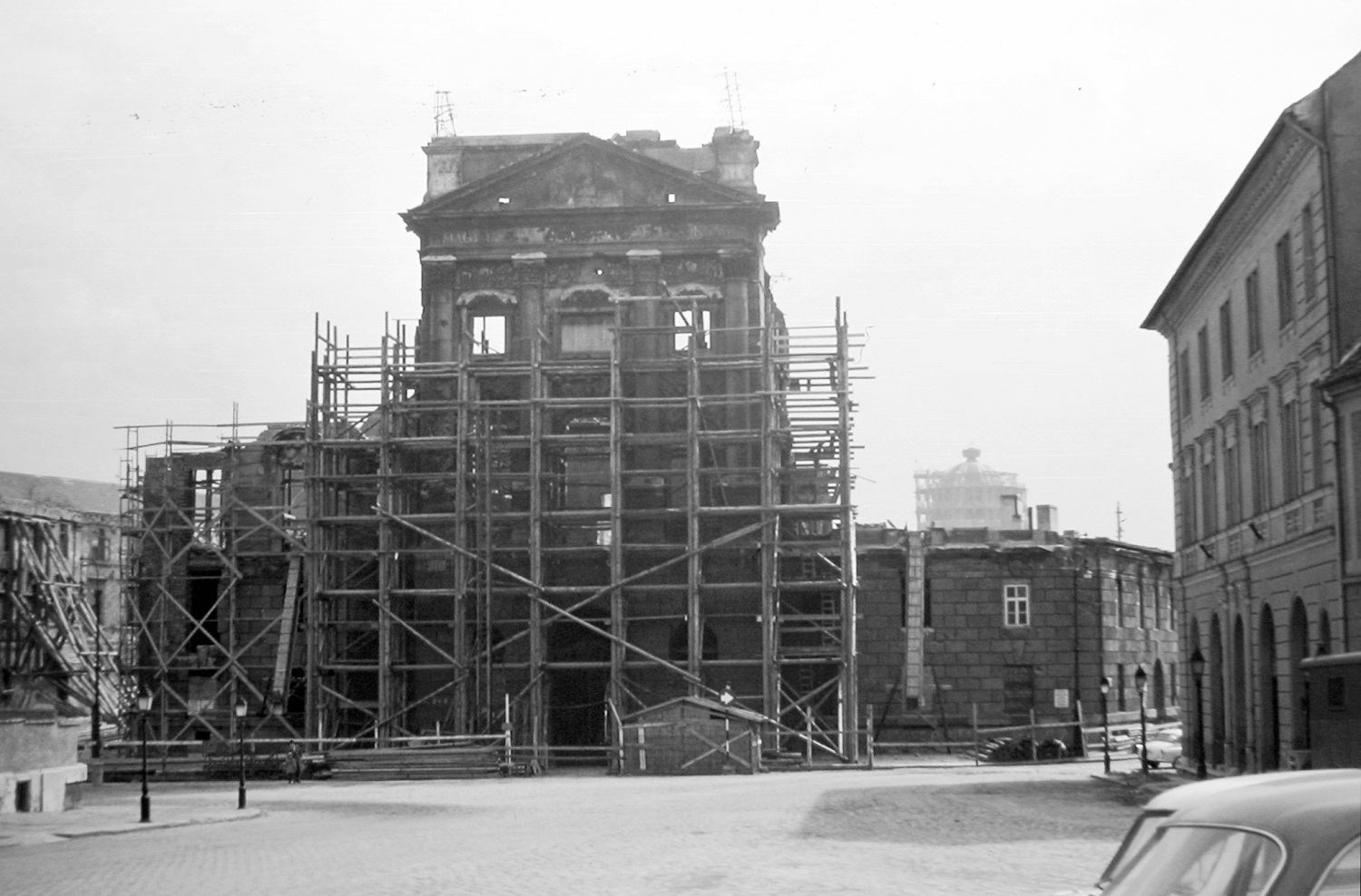 The building during deconstruction in 1963. The dome of Buda Palace under reconstruction visible in the background
The building during deconstruction in 1963. The dome of Buda Palace under reconstruction visible in the background
(Photo: Fortepan/No.: 5221)
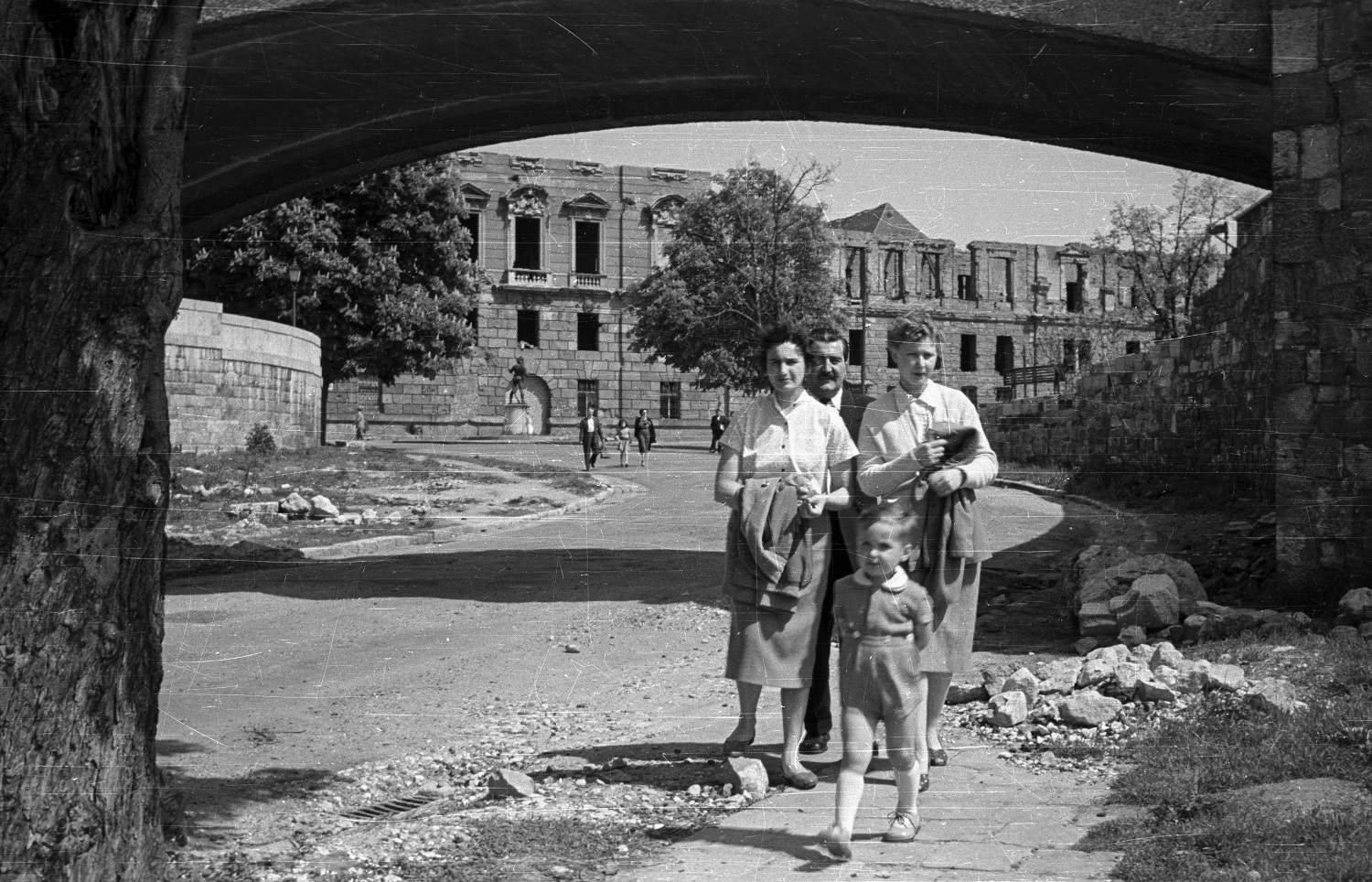 Ruins of the Headquarters of the Defense Forces and the Ministry of Defense as seen from Fehérvár Gate around 1958
Ruins of the Headquarters of the Defense Forces and the Ministry of Defense as seen from Fehérvár Gate around 1958
(Source: Fortepan/No.: 51553)
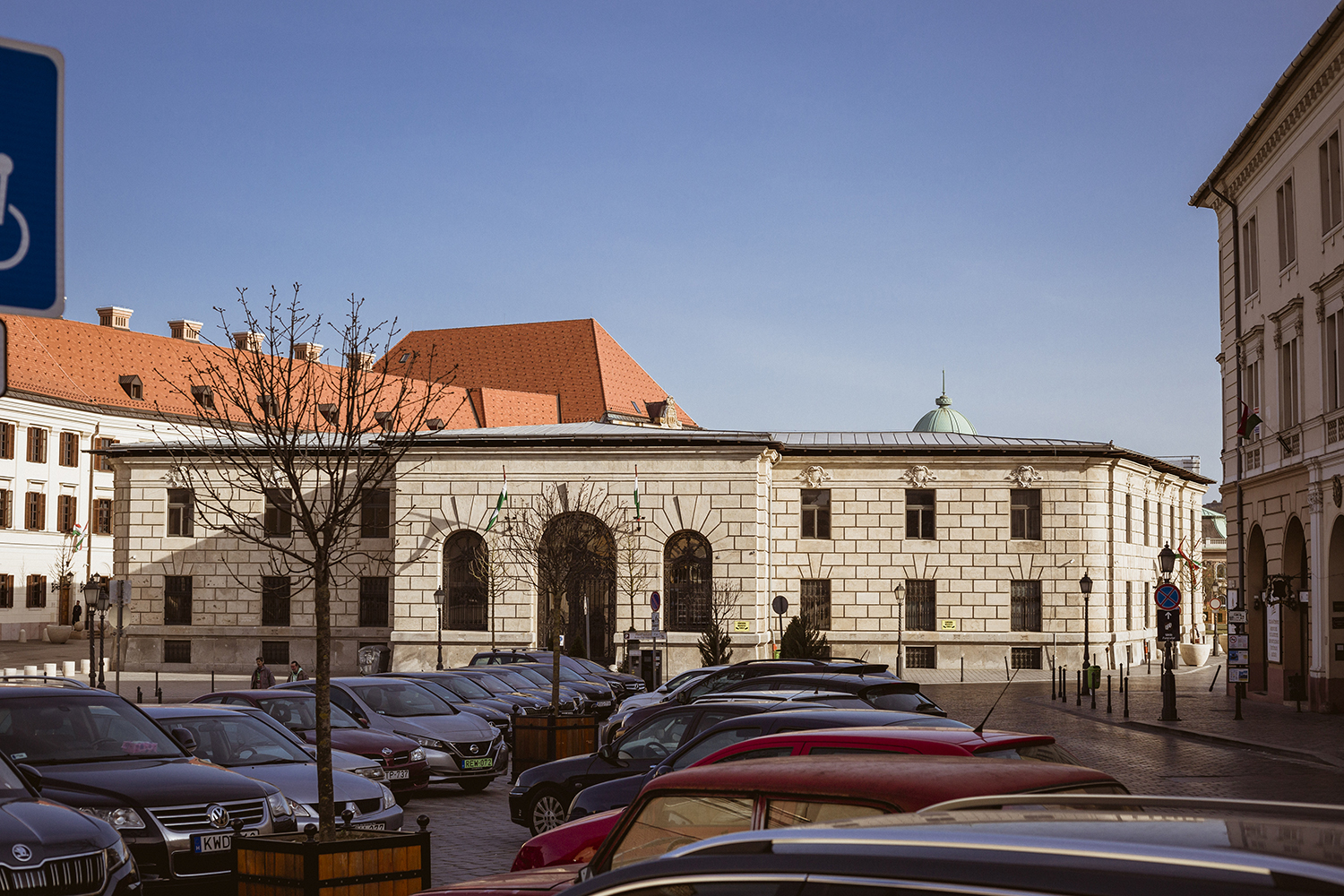
During the renovation in 2012, the windows of the building and its roof were replaced, its walls repaired and cleaned
(Photo: Várkapitányság Nzrt.)
Following these changed, rather barbaric changes were made to the interior of the remaining palace. Its internal walls were removed except for the supporting walls, all floor tiles, and the walls' plaster except for in the main staircase and lobby. As a result, all stuccoes and internal decoration were lost. The original floor coverings have only survived in a few places (such as the foyer's keramit tiles and the main staircase).
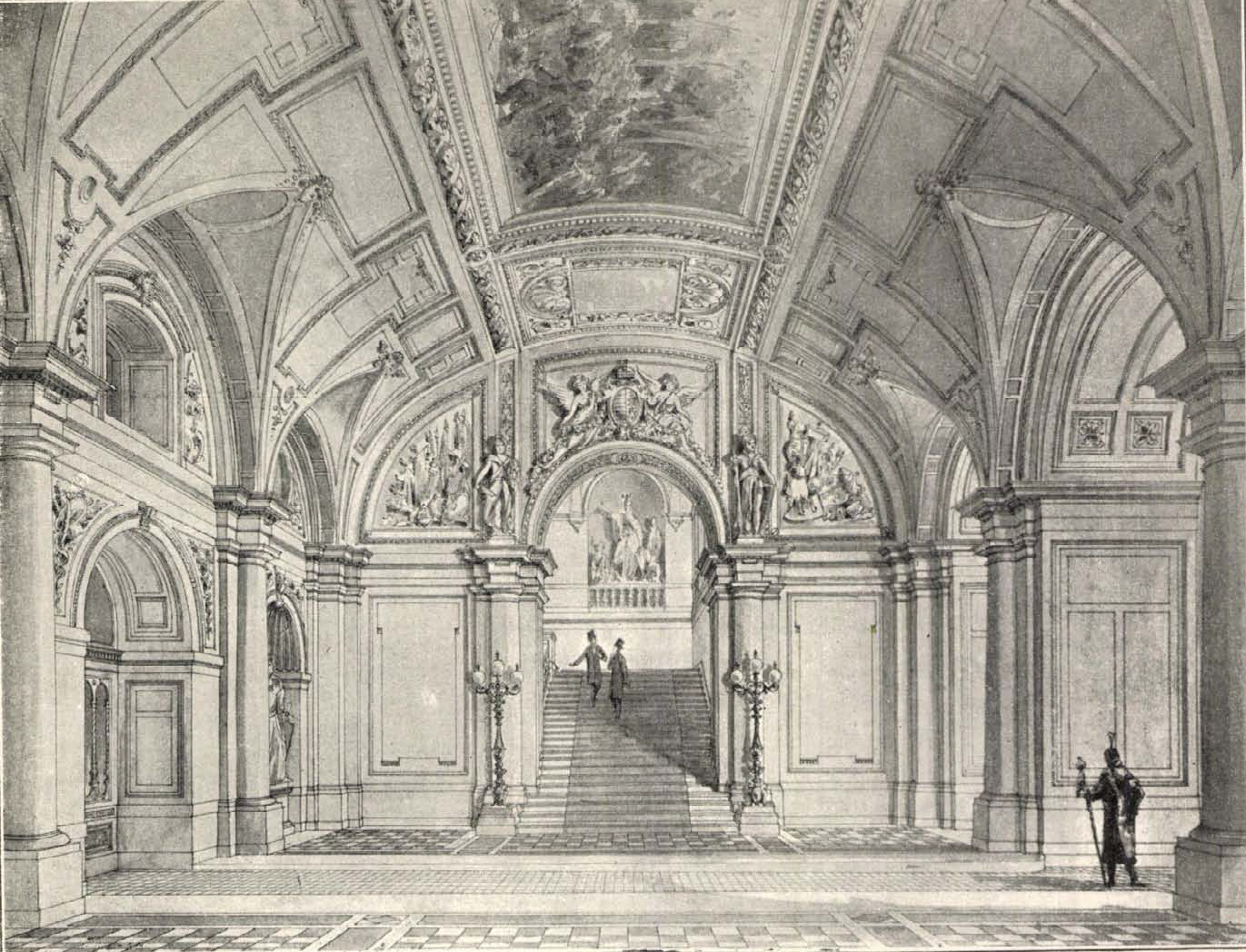 The former lobby with the main staircase in the 22 March 1896 issue of Vasárnapi Ujsag
The former lobby with the main staircase in the 22 March 1896 issue of Vasárnapi Ujsag
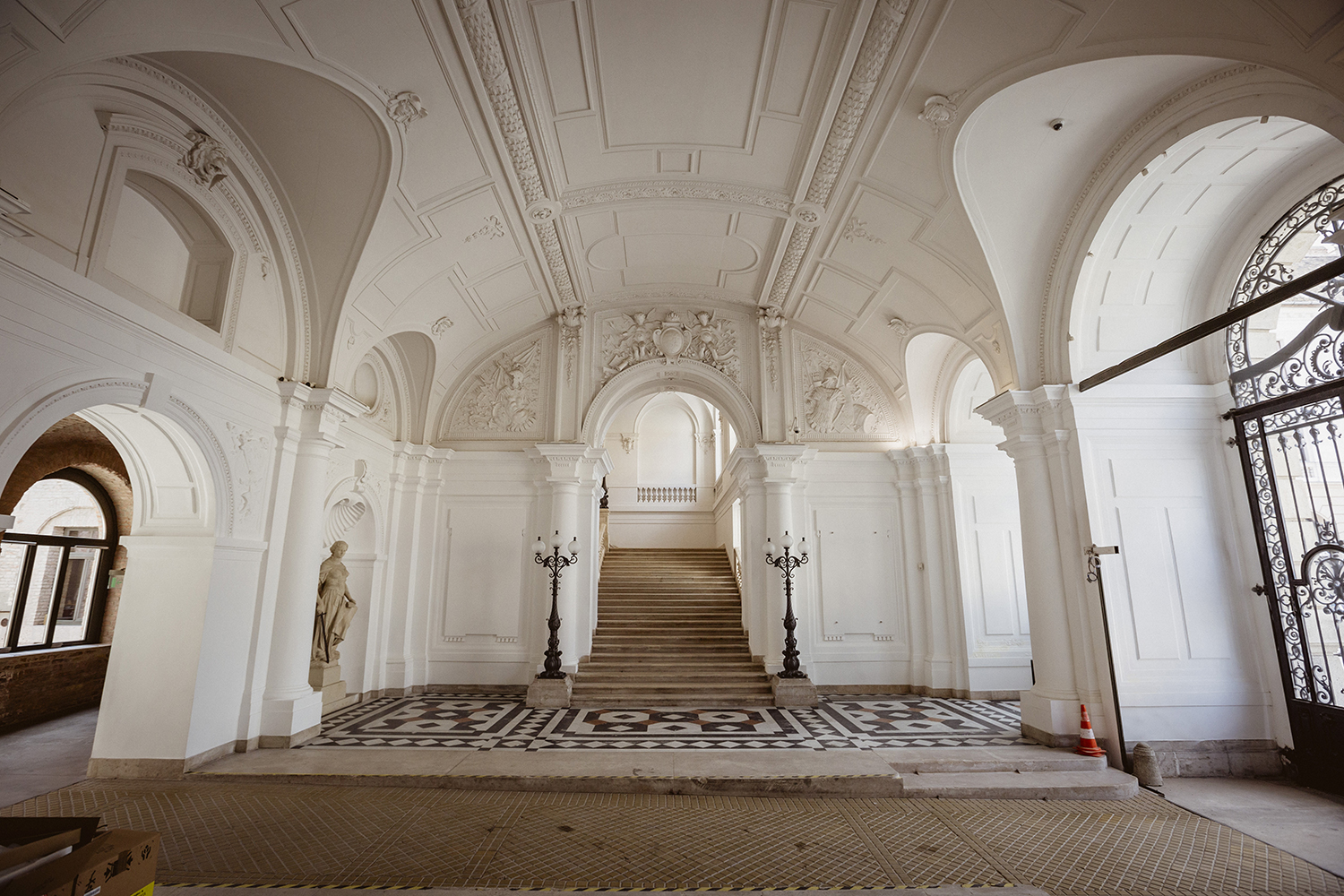
The lobby was restored during the 2012 reconstruction (Photo: Várkapitányság Nzrt./Kárász Karolina)
The remains of the High Command were finally declared a historic monument in 2004. Since then the fate of one of the most under-utilised buildings of Buda Castle has hung in the balance. Several ideas have been raised, including conversion to a concert hall, a museum for the Sacred Crown of Hungary, or a café. In the end, none of these came to fruition.

The lattice of the wrought iron gate is a lovely detail of the building (Photo: Várkapitányság Nzrt./Kárász Karolina)
Changes only began in 2012, when a legal predecessor of the present Várkapitányság finally renovated the building. The architect Zoltán Deák, who had overseen the renovation of Matthias Church, was tasked with the work.
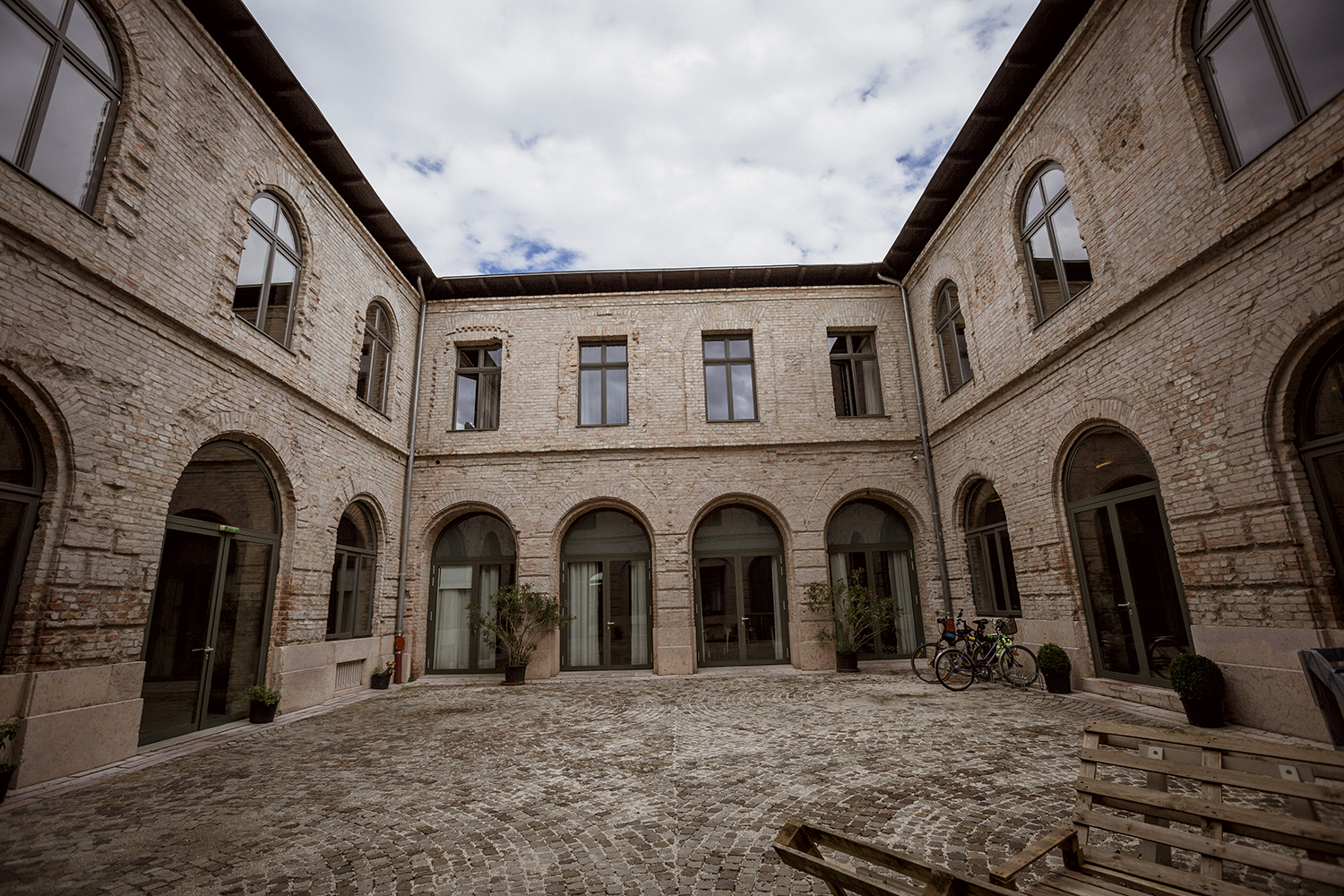
The proportionate inner courtyard of the palace (Photo: Várkapitányság Nzrt./Kárász Karolina)
This, in fact, decided the fate of the torso, which escaped demolition. As the static tests carried out in 2008 and 2012 respectively, showed that the remaining parts of the building were in good condition, the walls were stable and able to bear loads, the decision was made to rebuild the building as part of the National Hauszmann Program.
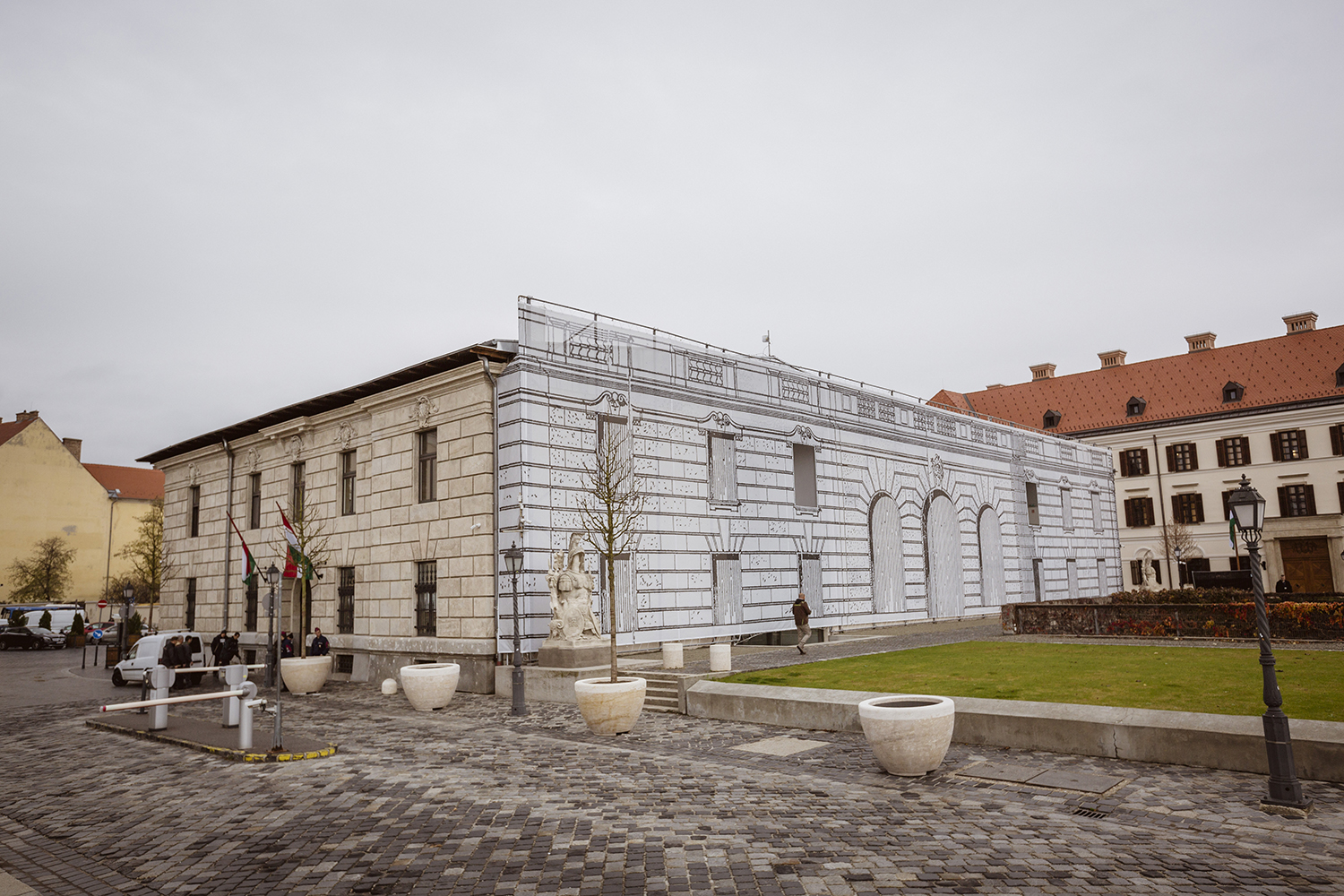
The building will be extended towards Szent György Square (Photo: Várkapitányság Nzrt./Kárász Karolina)
Várkapitányság has said that the usable floor space of the building will grow from the current 2,500 square meters to about 9,000 square meters during the reconstruction. Planning is currently underway, but the designs stipulate that the northern, western and eastern facades of the Defence Forces High Command will be rebuilt to the original plans. However, as the Ministry of Defense will not be rebuilt, the building's southern facade poses a design challenge. Eventually, a solution was agreed upon, to add a new extension to the current headquarters building, which would connect its past and present style and function.
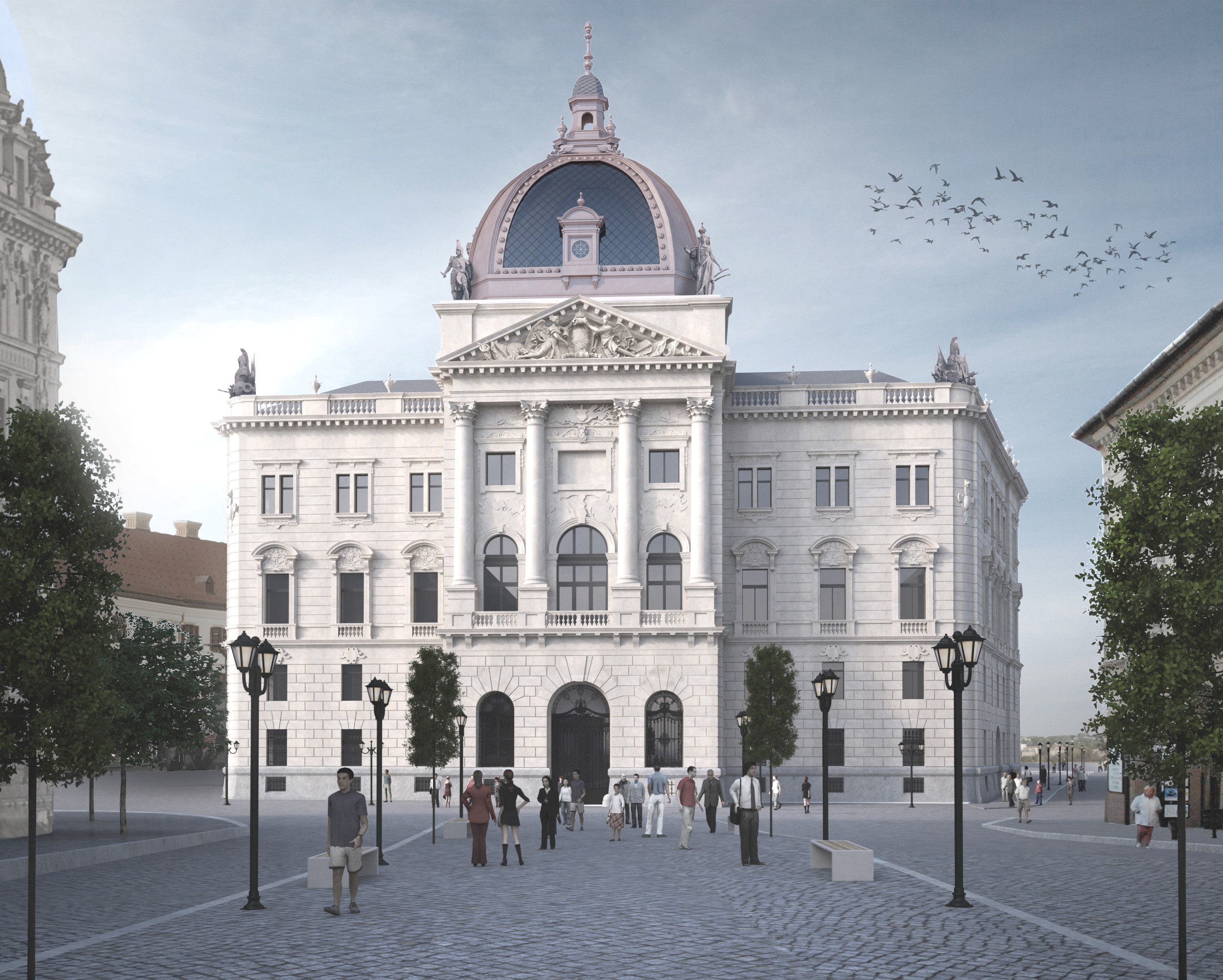 Visual of the restored building (Photo: Várkapitányság Nzrt.)
Visual of the restored building (Photo: Várkapitányság Nzrt.)
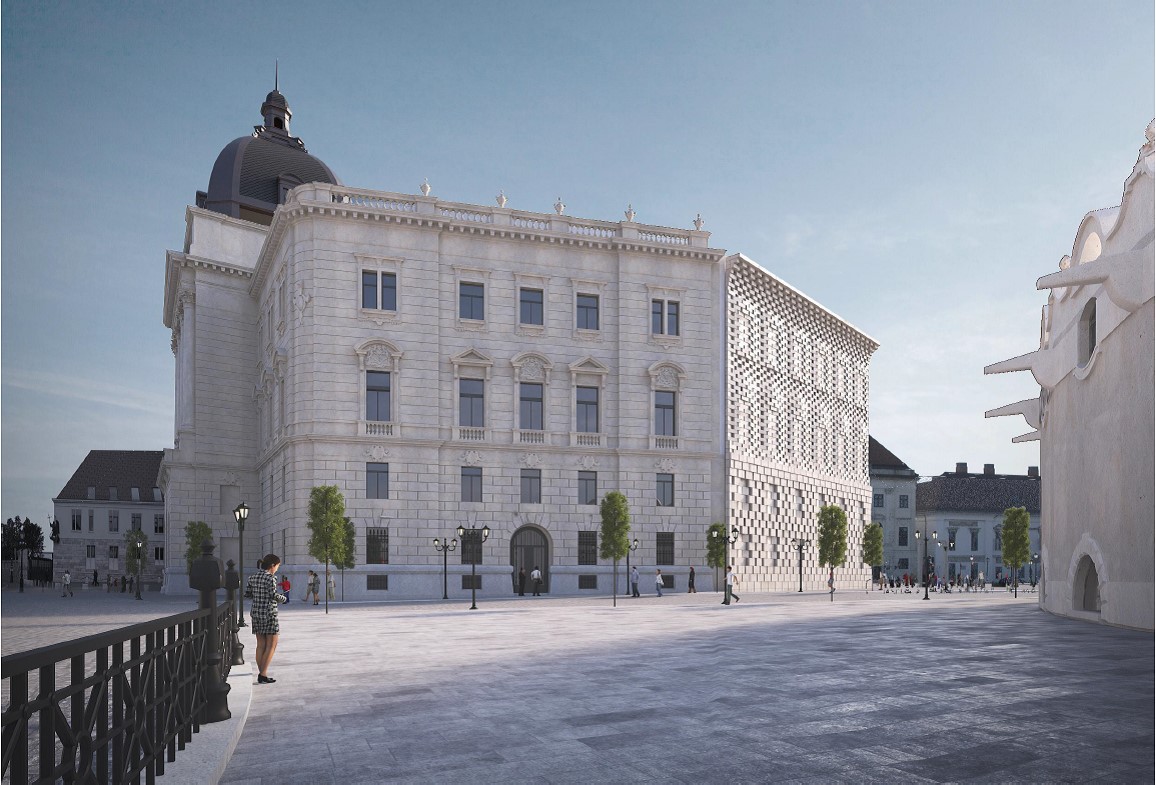
Visual Headquarters of the Hungarian Defence Forces, seen from the west (Source: Várkapitányság Nzrt.)
Due to its central location, the building will act as a visitor centre in the future. A cultural gateway to the Castle for tourists, offering various exhibitions, events and services to those visiting Buda Castle. Beyond dining and shopping, it will also function as an information centre, and house permanent and temporary exhibitions related to the castle's history. An observation terrace will be created around the dome, providing a previously unseen view of the Royal Palace of Buda Castle.
Thus, it seems that the fate of 17 Dísz Square has been decided. After seventy years of futile ideas and planning the former High Command of the Hungarian Defence Forces will be rebuilt as a cultural centre. Construction will begin next year.
Cover photo: The Headquarter's original building between 1896–1901 and a visual of the rebuilt design (Archive photo: FSZEK Budapest Collection, Visual: Várkapitányság Nzrt.)

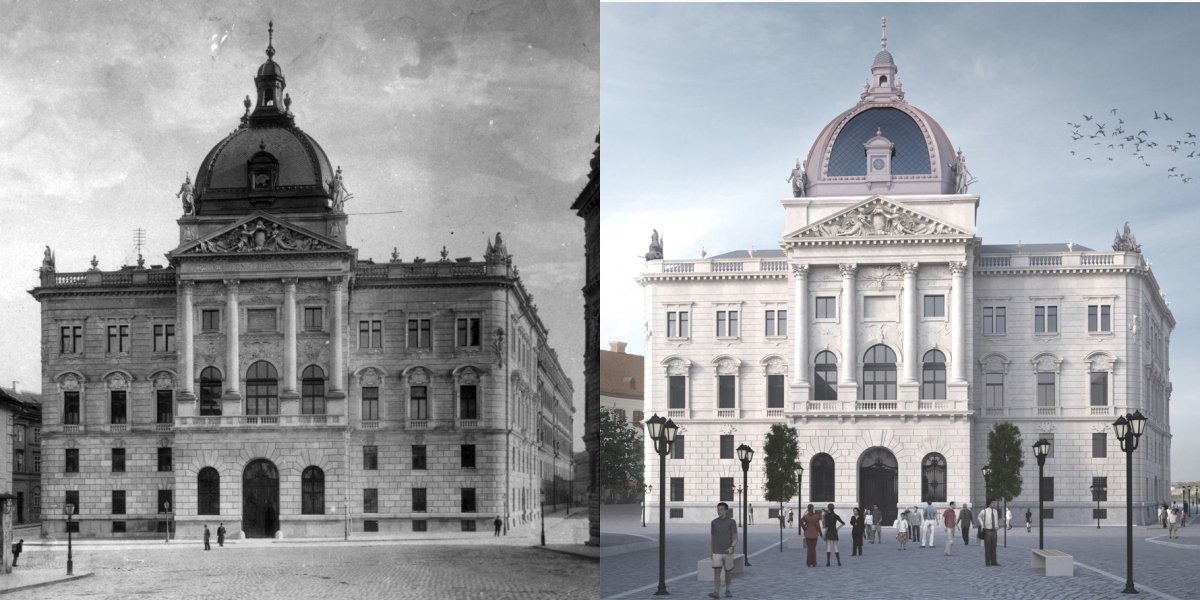






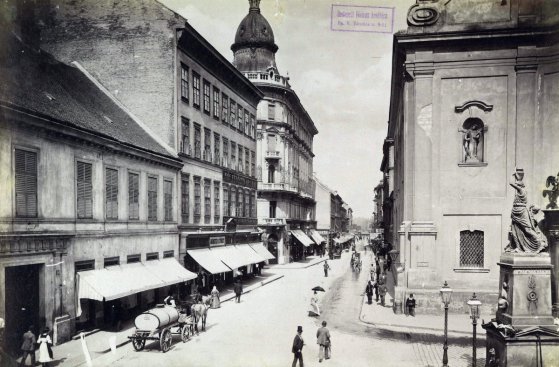




























Hozzászólások
Log in or register to comment!
Login Registration