The literature distinguishes József Fischer (1873-1942) with the adjective "lágymányosi" [of Lágymányos] from the significant figure of Hungarian modern architecture (József Fischer, 1901-1995). He earned the nickname by the fact that his houses fundamentally contributed to the creation of the atmosphere of Lágymányos in Újbuda. Born on 11 February 1837, József Fischer studied in Budapest and received a master's degree in 1897. He worked as József Kauser's foreman, among other things, on the completion of the St Stephen's Basilica. Between 1897 and 1901 he travelled to Paris and studied at the École des Beaux-Arts under Jean-Louis Pascal.
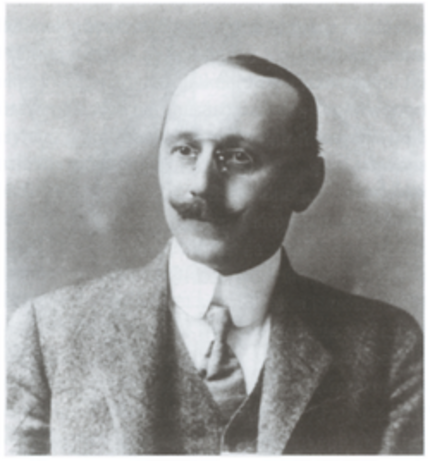
Portrait of József Fischer (Source: oszk.hu)
After returning home, he worked with Izidor Scheer (Gondos) between 1901 and 1905. Among other things, they had a joint plan for the Staffenberg House at 6 Pesti Barnabás Street in the 5th District, which is decorated with beautifully carved reliefs by Géza Maróti.
József Fischer's most significant works are undoubtedly linked to Lágymányos. Lágymányos was a swampy marshland until the beginning of the 20th century. József Fischer also participated in the preparation of the arrangement plan after it was drained, together with the architect Alfonz Detoma, with whom he opened an office in the meantime and worked together until 1912.
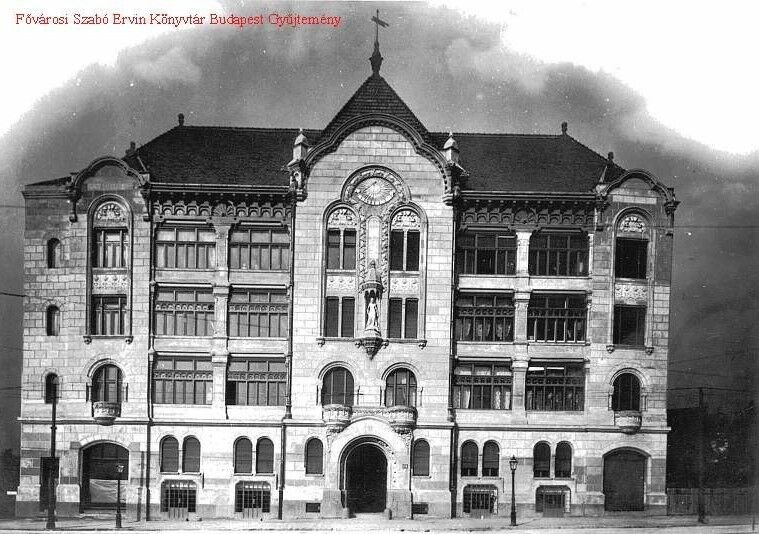
The house at 2 Móricz Zsigmond Square, designed in 1906 today (Source: FSZEK Budapest Collection)
Móricz Zsigmond Square became a traffic hub at the beginning of the 20th century, and this boom also affected construction. This period gave Fischer and Detoma a lot of work. Several residential houses along Fehérvári Road were built at this time. The buildings at 1 and 2 Móricz Zsigmond Square (then Fehérvári Road 47-49), designed in 1906, stood out among their joint plans. The three-story house at 2 Móricz Zsigmond Square was built between 1906 and 1909. The plot is curved, the house was divided into central and side risalites, originally showing Art Nouveau and Neo-Romanesque elements. At some point, the left side risalit continued with a section the size of a window shaft, the reason for this may have been the shape of the plot.
A very imposing high roof was created above the central risalit, which was capped by a copper flag with Fischer's monogram on it. The facade was decorated with Zsolnay majolica in several places and the windows with carved wooden inserts were exceptionally beautiful.
József Fischer himself lived in this house with his family, and his mother also lived with them, of whom he had a full-length statue made, which was placed at the height of the second floor of the main facade. And above it was a gilded numbered sundial. The main entrance of the house evokes the door panels of Romanesque churches. The meticulousness of the design is shown by the fact that the drainage system was equipped with artful Art Nouveau tin decoration.
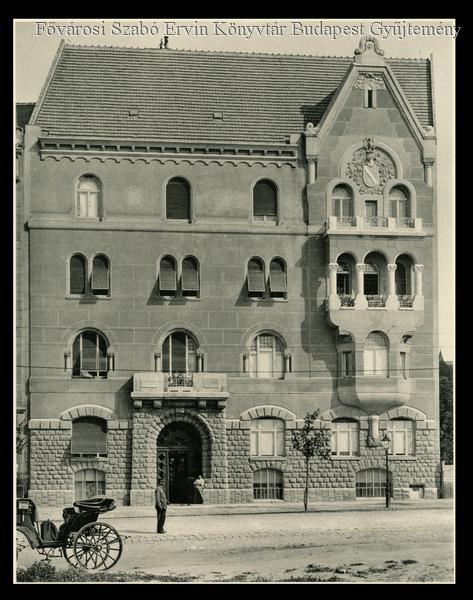
The house at 1 Móricz Zsigmond Square before 1910 (Source: FSZEK Budapest Collection)
On 5 November 1956, during the second Soviet intervention, the Fischer residential house became the biggest victim of the battles in the square. In the 1950s, the house was rebuilt, but in an inexplicable way, only the right-hand side risalit of the building was left, and a modern building was built next to it.
Between 1906 and 1909, the neighbouring three-story residential house at 1 Móricz Zsigmond Square was also built, which, however, remained undamaged during the fighting. Alfonz Detoma and his family also had their flat in this building.
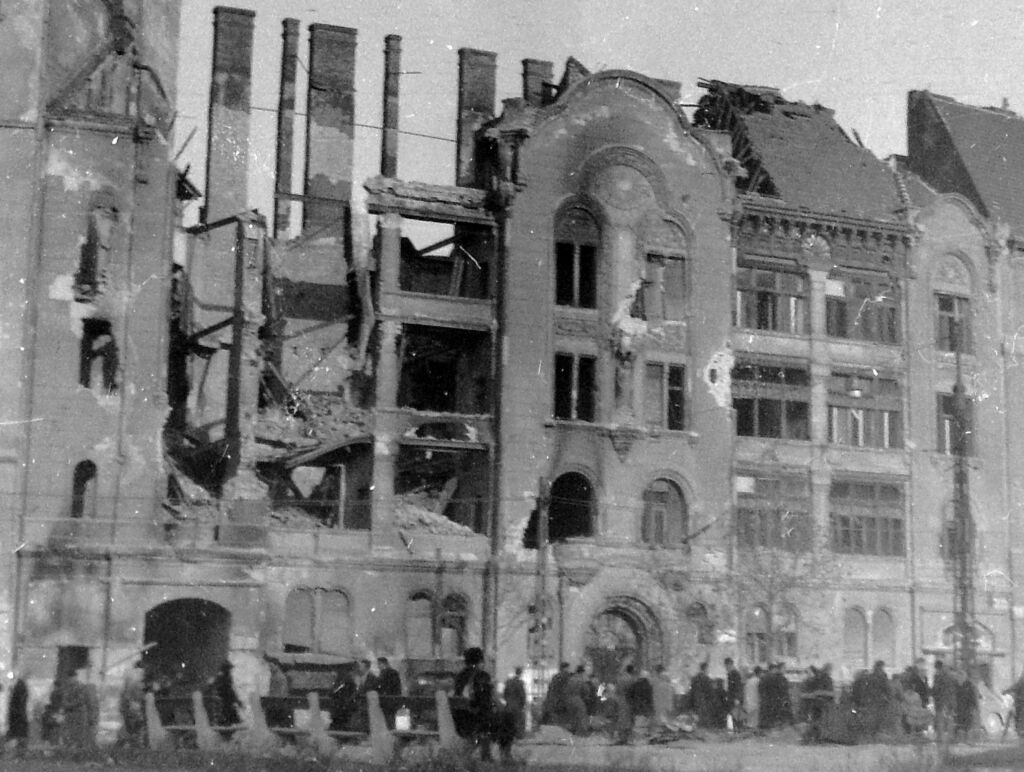
The building, which was blown up in the events of 1956, was restored not according to the original plans (Source: Fortepan/No.: 1066)
The buildings they share with Detoma can be viewed with a long walk. Examples include 31, 33 Bartók Béla Road, 4 Villányi Road, 5 Fadrusz Street, his own house with a studio at 23 Ménesi Road, and Ripka Villa at 13 Gellérthegy Street (the house of former mayor Dr Ferenc Ripka).
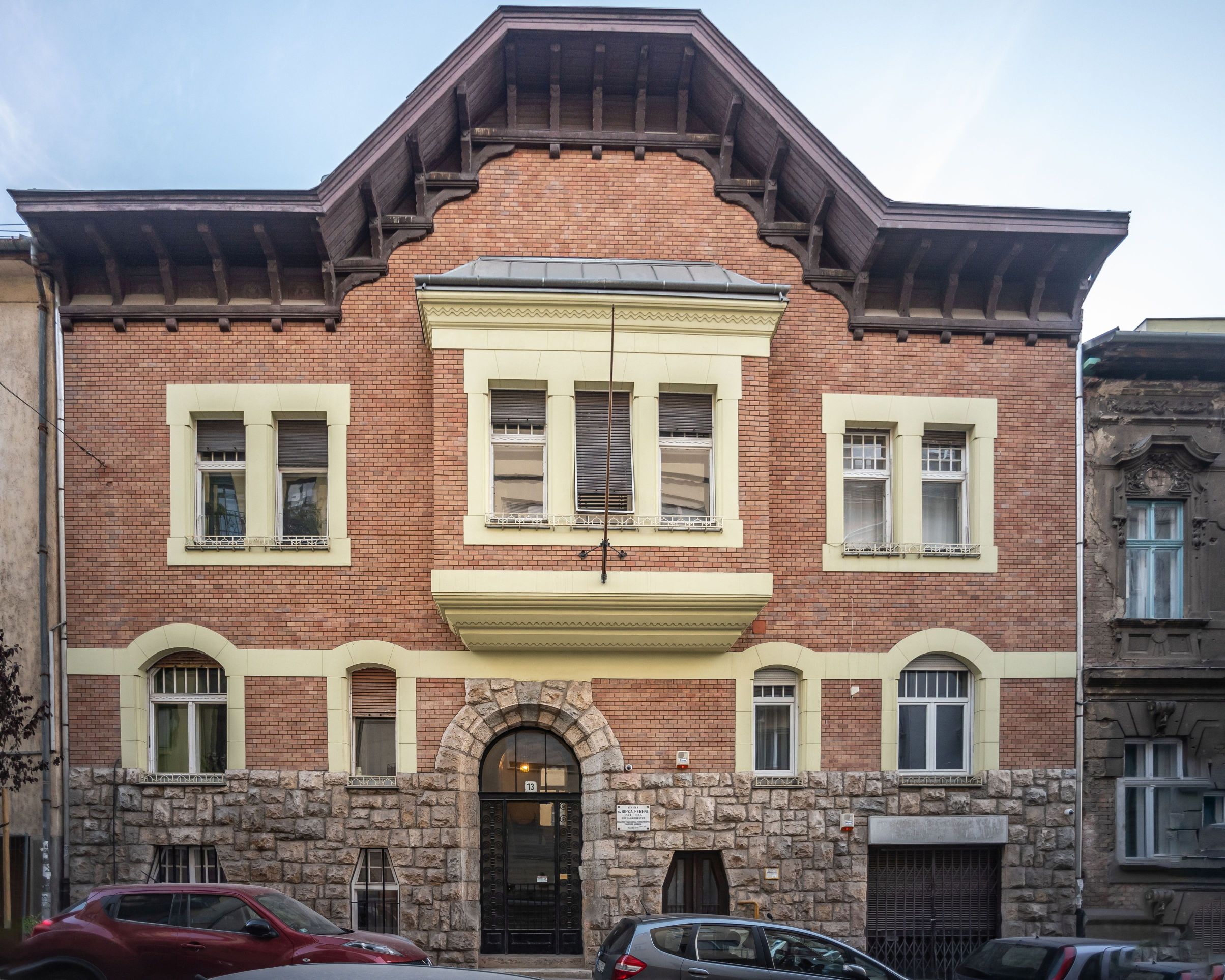
The Ripka House in Gellérthegy Street (Photo: Balázs Both/pestbuda.hu)
The beginning of the 20th century was characterised by an increased population and a massive demand for housing, so the construction of residential houses gained momentum in Hungary, as in all over Europe. Individuals were less and less able to pay the increasingly expensive plots and construction prices. Residential house cooperatives were formed to build houses.
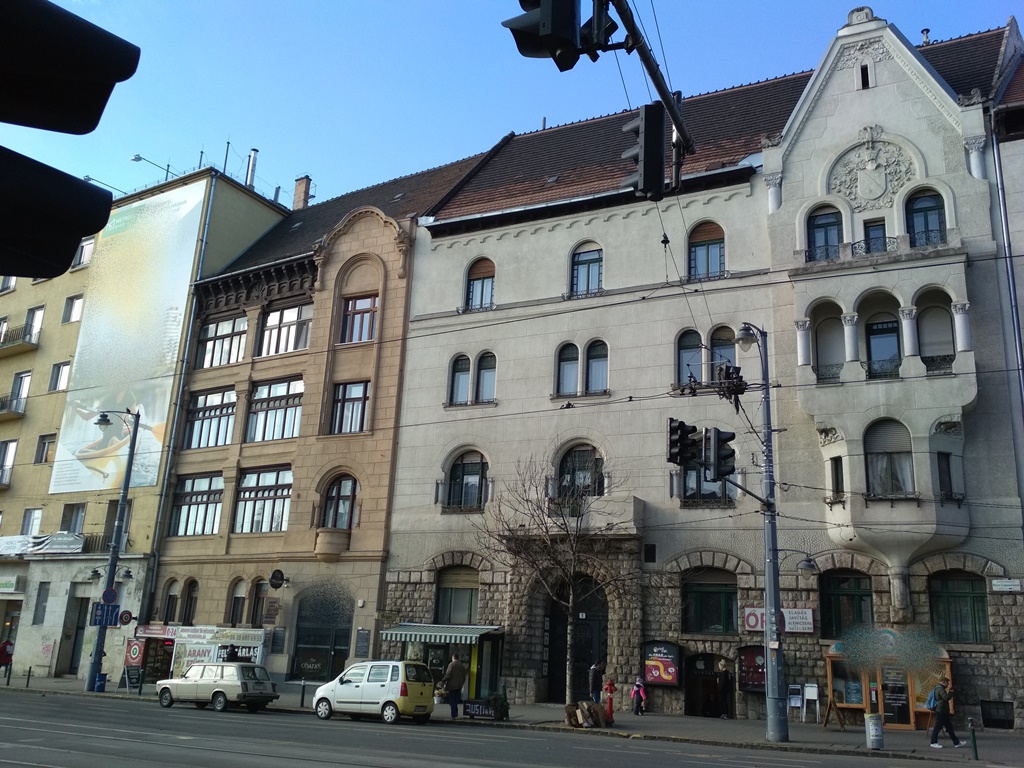
Buildings at 1 and 2 Móricz Zsigmond Square. Building at 2, cut in half, can be seen on the left (Photo: pestbuda.hu)
From the mid-1920s, the houses built in a cooperative form defined the architecture of József Fischer. He designed several large building blocks in Lágymányos between 1926-1929, such as the one in the area bounded by 22 Bartók Béla Road - 1-5 Zenta Street – 17 Budafoki Road, and the large group of residential houses at 1-5 Vak Bottyán Street.
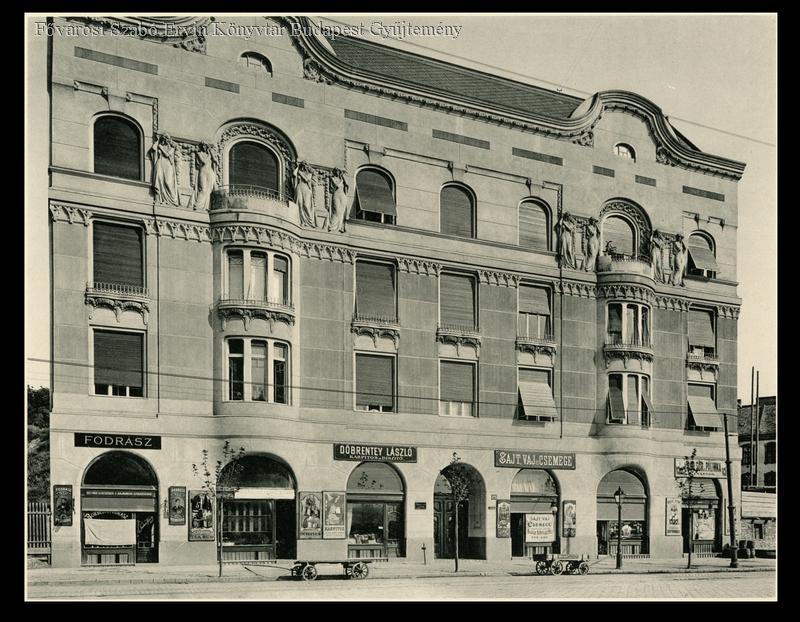 House at 33 Bartók Béla Road in 1910 (once 31 Fehérvári Road). House decorated with reliefs of women, on the ground floor an upholsterer, hairdresser, grocery store, wine bar, handcarts in front (Source: FSZEK Budapest Collection)
House at 33 Bartók Béla Road in 1910 (once 31 Fehérvári Road). House decorated with reliefs of women, on the ground floor an upholsterer, hairdresser, grocery store, wine bar, handcarts in front (Source: FSZEK Budapest Collection)
The builder of the apartment building designed by József Fischer at 17A-C Budafoki Road was master builder Richárd Hubert. The irregular U-shaped block consists of three building wings. No decoration is visible on the facades of the buildings, but the meandering, undulating ground plan makes the overall picture very lively. The 4+1 axis street facades, the curved corners and curved balconies are exceptionally beautiful.
The first residents of the house came from the wealthier middle and upper classes of the region, so engineers, ministerial advisers, doctors, pharmacists, military officers, lawyers, university professors, police advisers, factory managers, deputy state secretaries, ministerial secretaries, and painters also lived in the house, also known as the House of Engineers. Fischer and Hubert also had ownership rights in the building in terms of several business premises and flats.
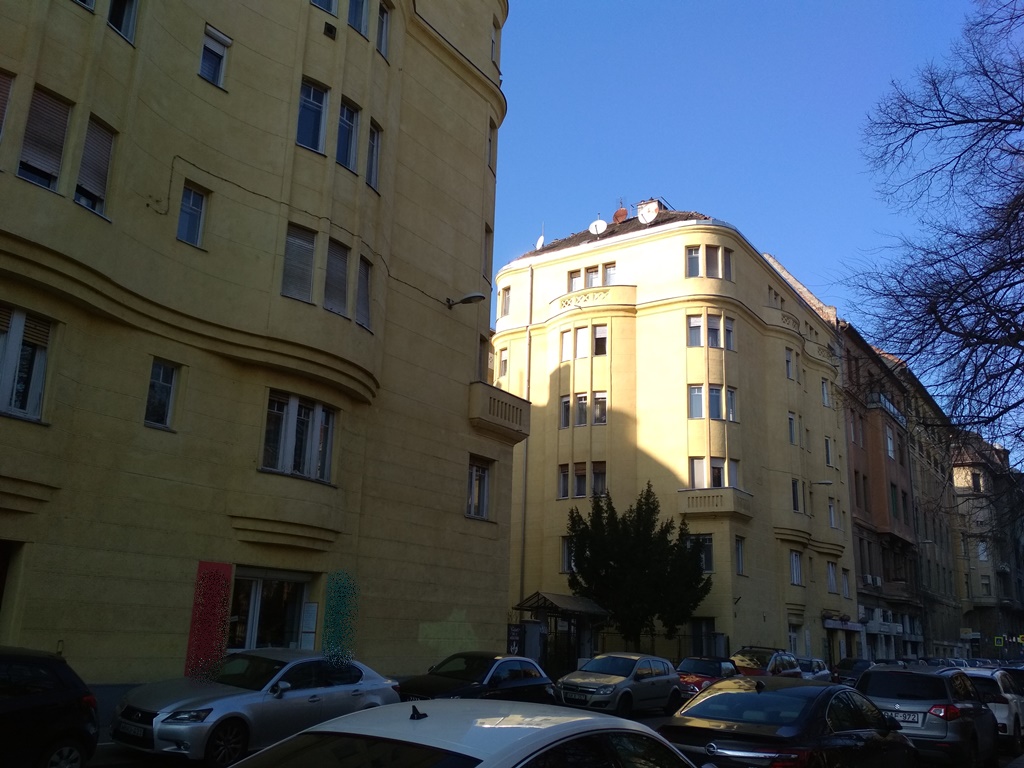
Building block at 17 Budafoki Street in the 11th District, the House of Engineers nowadays (Photo: pestbuda.hu)
From Budafoki Road, turning up in the direction of Bartók Béla Road, the street-long building at 1-5 Zenta Street clearly shows the intention of the residential house cooperatives, which considered it important to buy plots with good orientation. When designing multi-storey residential houses, the builders generally considered it important to preserve the suburban character.
The group of residential houses with a forecourt was built between 1926 and 1928. Fischer strove for the flats to be bright, and with the help of so-called meandering installations reminiscent of river meanders, he achieved that no living room faced an enclosed courtyard. He ensured a healthy living environment with front gardens and French courtyards open to the street.
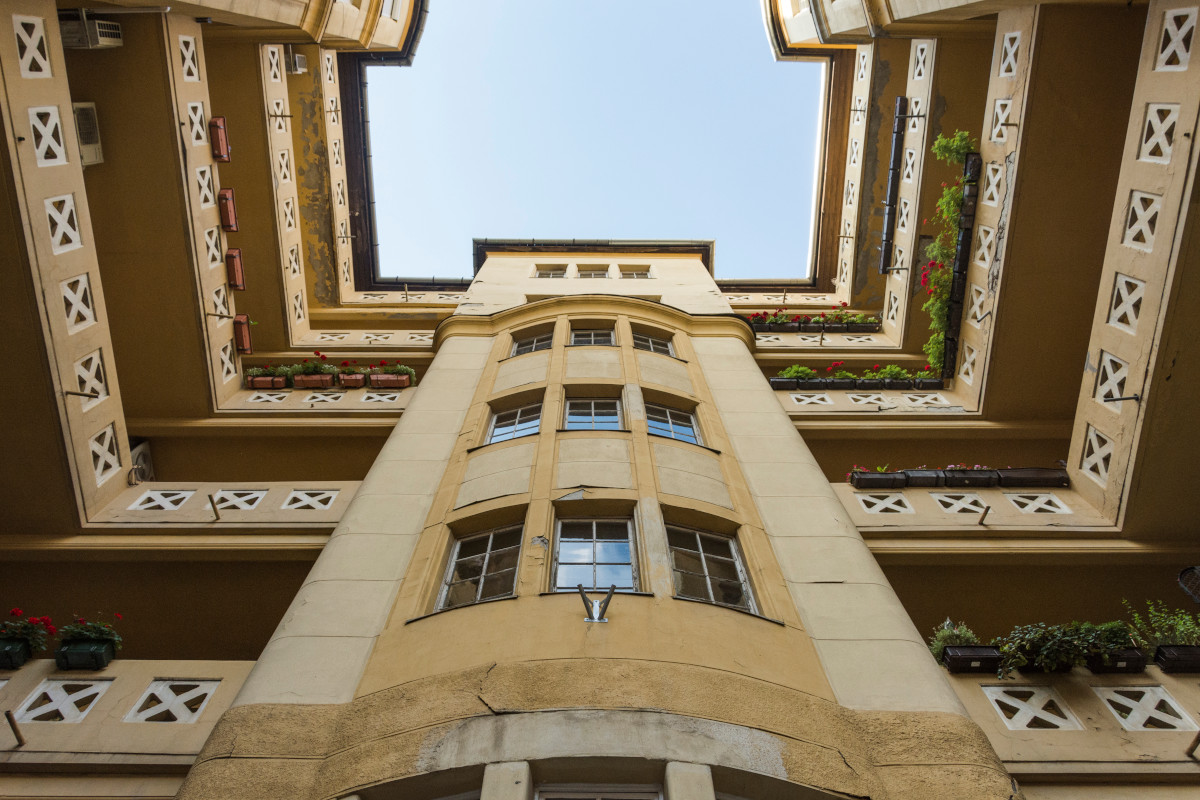
Apartment building at 5 Zenta Street, 11th District (Source: Lechner Knowledge Centre)
The house has four forecourts from Zenta Street and one from Budafoki Road. The designer created 2-4 room flats in the building with a high roof and hanging corridor. Only the former servants' rooms overlooked the corridors. The facade has an undulating effect, which is characterised by semicircular balconies and rounded corners, as well as densely partitioned windows. The two buildings on the sides are reflections of each other. One of the famous residents of 5 Zenta Street was Dr László Rásonyi, a Turkologist who achieved significant results in introducing Hungarian culture to Turkey.
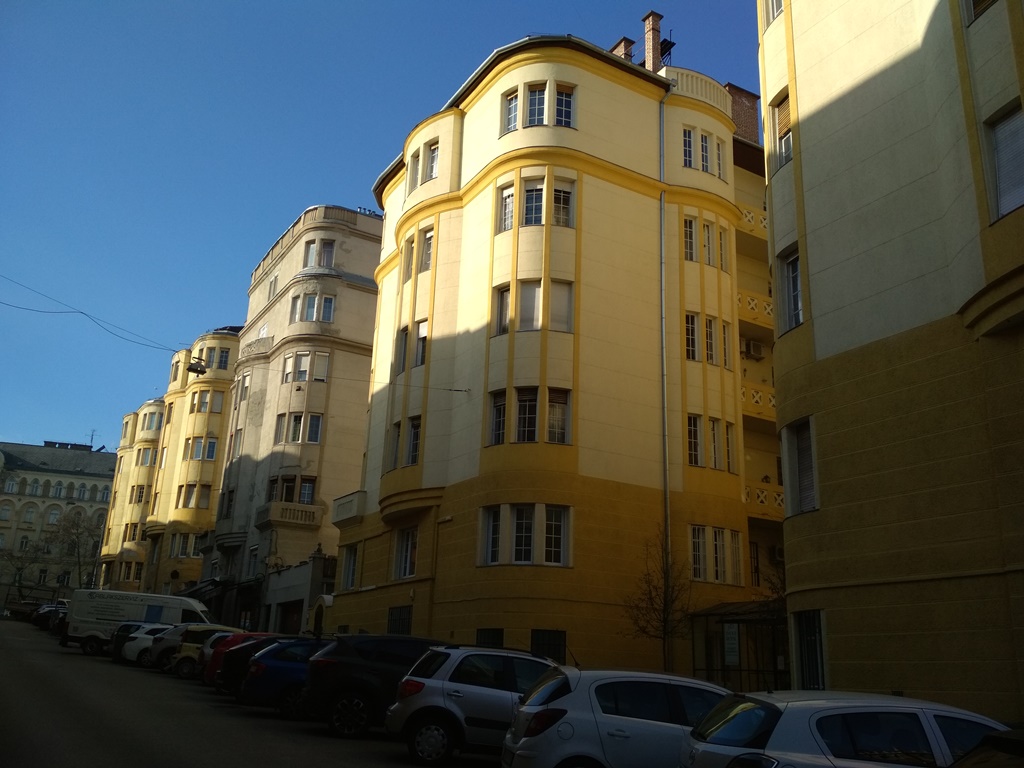
Buildings at 1-5 Zenta Street nowadays (Photo: pestbuda.hu)
3 Zenta Street, which is located in the middle, is different from the rest, which was intended as a small flat residential house. At one time, the service staff of the residents living in the two outer wings stayed here, and the teachers of the nearby University of Technology rented rooms in the house. The Kis Rabló Restaurant operated here, which was characterised by beautiful windows with circular stained glass inserts.
From 1901 to his death in 1942, József Fischer designed about 25 residential houses, a significant part of which can still be seen today.
Cover photo: Houses at 1 and 2 of today's Móricz Zsigmond Square were designed by József Fischer together with Alfonz Detoma (Source: hungaricana.hu)

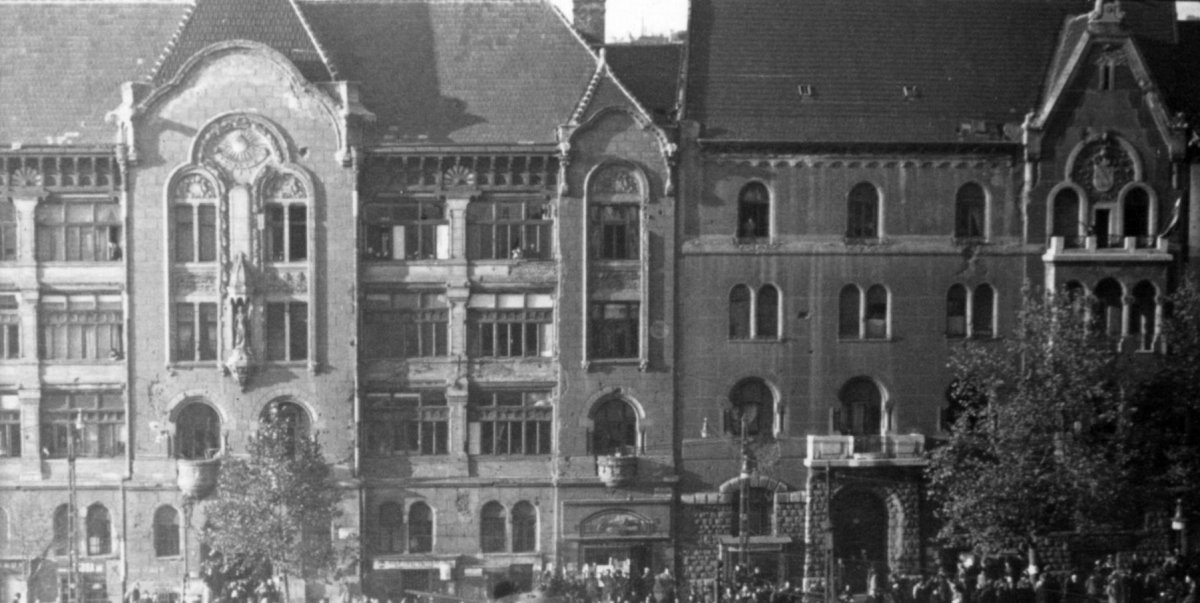

































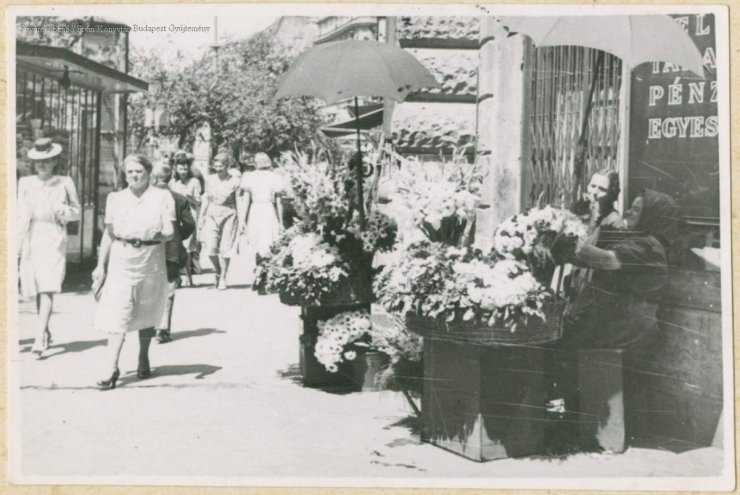
Hozzászólások
Log in or register to comment!
Login Registration