The Danube freight station (the area between today's Rákóczi Bridge and Petőfi Bridge) handled a huge amount of traffic from the end of the 1880s. In addition to bringing and transporting raw materials arriving by rail and finished products produced by nearby mills and meat factories, the task of storage also had to be solved. Between 1879 and 1881, 16 warehouse buildings, each with a floor area of 1,500 square metres, were built, four of them made of brick, the rest made of wood, from the Main Customs Palace (today's Corvinus University) to the railway bridge. Pairs of railway tracks between the buildings made it possible to load and unload goods.
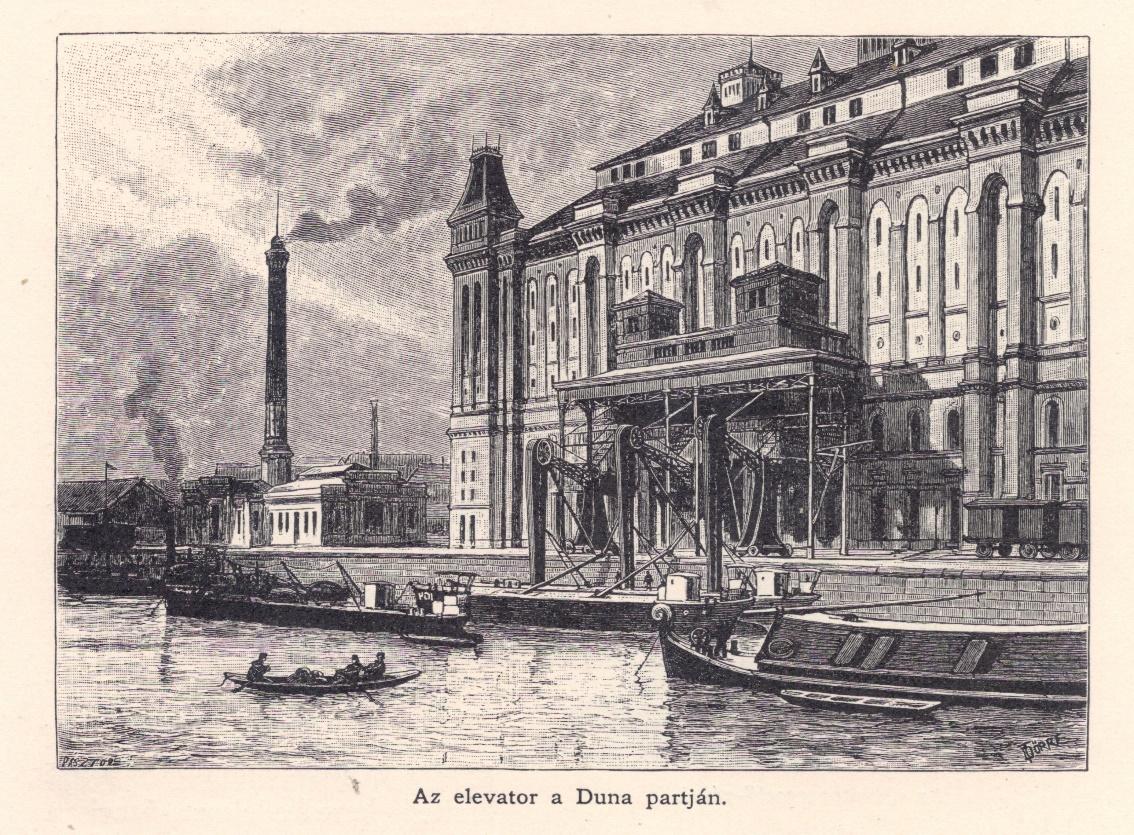
Tivadar Dörre: The Elevator on The Banks of The Danube (Source: Volume 9 of the publication series The Austro-Hungarian Monarchy in Writing and Pictures)
Of course, it was also necessary to store shipments arriving on cargo ships, this special warehouse overlooking the Danube bank was handed over in 1883 and named the Elevator House. The monumental work designed by Viennese architect Keresztély Ulrich became the largest warehouse building in Budapest for many decades. Due to its proximity to the river, the Elevator required a special foundation: the structure was supported by an oak lattice placed on more than 4,000 wooden piles. The piles were driven to such a depth that they could individually hold 40 tons of weight.
%20(1).jpg)
The Elevator in Budapest (Source: Magyarország és a Nagyvilág, 22 July 1883)
Several levels were created in the approximately 50-metre-high Elevator House, between which the goods packed in bags were moved with the help of elevators. Pairs of rails led to the building, and similar to the public warehouses, rail freight operated smoothly. Three other machine-driven elevators, also known as paternosters, lifted the bags from the cargo ships, and then, after entering the building on a conveyor belt, they were again loaded onto elevators and transported to the appropriate silo.
A total of 290 hermetically sealed grain silos of various sizes awaited the shipments. Data typical of the capacity of loading and sorting to the right place is that 85 tons of bags were lifted from the arriving wagons and ships per hour. In the case of shipments arriving by water, it often happened that they arrived in bulk, they were fed into separate bagging machines, and only then were they placed. The Elevator House was able to store more than 30,000 tons of goods at the same time.
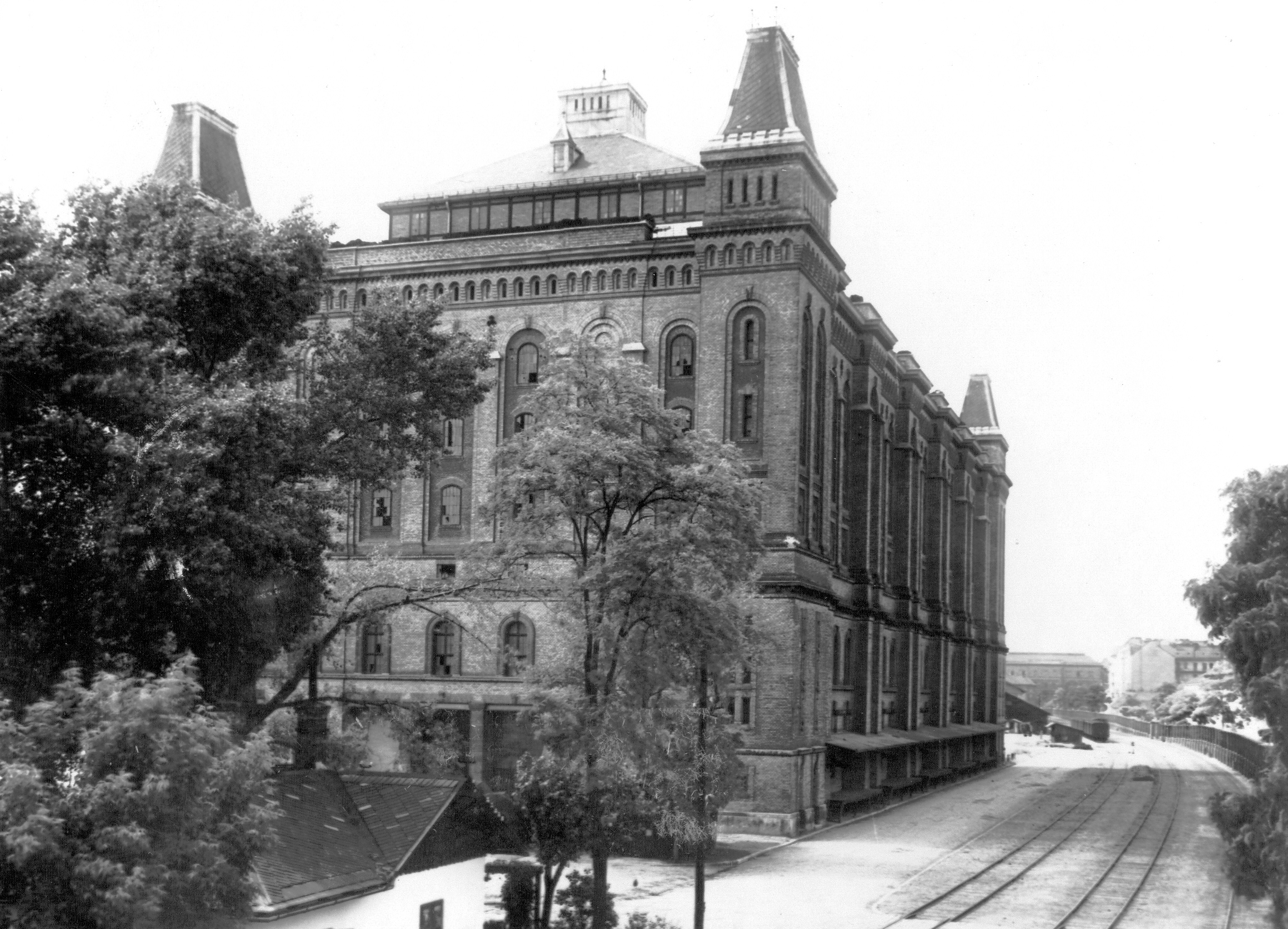
The back of the Elevator building around 1940 (Photo: Fortepan/No.: 25689)
This huge building not only performed its task in an exemplary manner but was also considered a real spectacle in terms of its architectural solutions. The raw brick covering, the harmonious colour scheme, and the imposing roof structure really made the building on the banks of the Danube in southern Pest stand out from its immediate surroundings. In 1944, it was hit by a bomb, and then the World War II siege also caused significant damage to it.
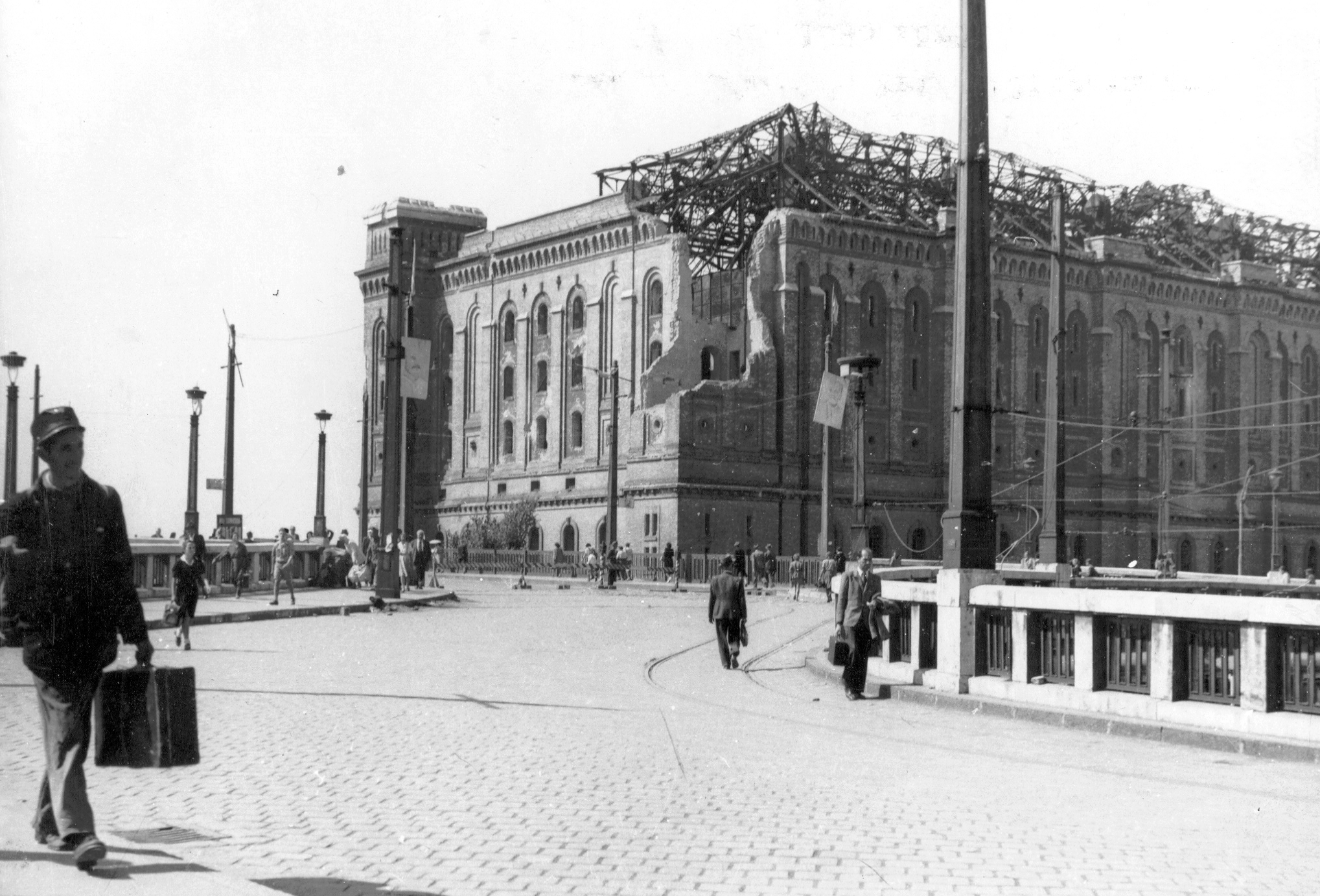
The damaged Elevator building around 1950 (Photo: Fortepan/No.: 25688)
However, the massive foundations and thick main walls kept the building up and rebuilding the roof structure and the southeast corner frame did not seem like an impossible task. The administration of the capital waited almost two years to make a decision, and finally, in November 1947 they decided to dismantle it. However, it was not easy. It took thirteen years to systematically dismantle the "Elevator" level by level.
Back in 1947, a separate company called "Elevátor-ház Bontás Munkaközössége" [Work Collective For The Demolition of The Elevator House] was created, which was responsible for the liquidation of the building. Since 1948, this company had continuously sold various iron materials, beams, iron plates, columns, riveted and rolled supports that could be used on other construction sites. Two bridge construction companies, Public Road Bridge Maintenance Company and Ganz-MÁVAG Bridge Factory, settled in the gradually vacated space. Most of the assembly work was carried out in this place during the reconstruction of the bridges blown up by German troops during World War II.
.jpg)
The chimney of the Elevator boiler room and the remains of the building in 1962 (Photo: Fortepan/No.: 91819)
In September 1964, first the Bridge Maintenance Company, then after the handover of the new Erzsébet Bridge on 21 November, the Ganz-MÁVAG Bridge Factory moved to a new location. At the beginning of 1965, the remaining larger parts of the building and the chimney of the Elevator House's boiler were permanently cleaned by blasting demolition lasting several months.
-page-001.jpg)
Photograph of the demolition from Issue 5 of Magyar Építőipar in 1968.
-page-001.jpg)
Placement of explosives during the demolition of the building (Source: Magyar Építőipar, Issue 5, 1968)
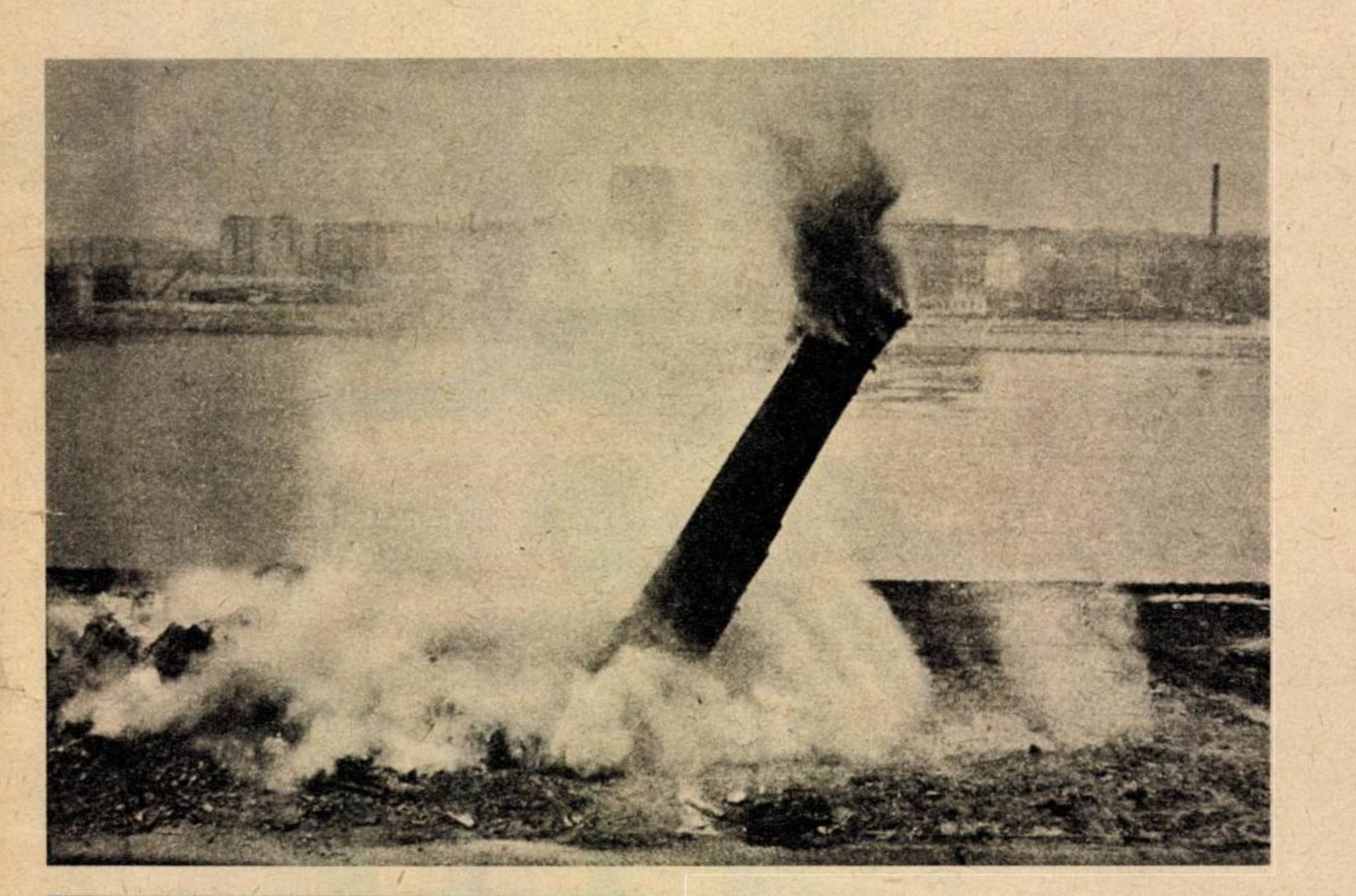
The chimney of the Elevator boiler room is blown up (Source: Képes Újság, 2 January 1965)
In August 1965, a public park was inaugurated in the area, which at that time only had a few trees and freshly planted bushes. The park was reorganised several times in the following decades, and in 1988 it was given its own name after the former Prime Minister of India, Jawaharlal Nehru. Nowadays, Nehru Bank is a popular place for dog walking, but thanks to its modern playground and the skateboarding track under the Petőfi Bridge, young citizens also spend a lot of time here. A commemorative plaque would certainly fit somewhere so that the people who live here and the travelling public could know what a huge warehouse building once stood on the banks of the Danube.
.jpg)
Közraktár Street and the still rather bare public park in 1966 (Photo: Fortepan/No.: 252267)
.jpg)
Közraktár Street and the public park in 1969 (Photo: Fortepan/No.: 252599)
.jpg)
The public park in 1976 (Photo: Fortepan/No.: 141367)
Cover photo: The Elevator House seen from Buda in 1900 (Photo: Fortepan/Budapest Archives, Reference No.: HU.BFL.XV.19.d.1.08.025)

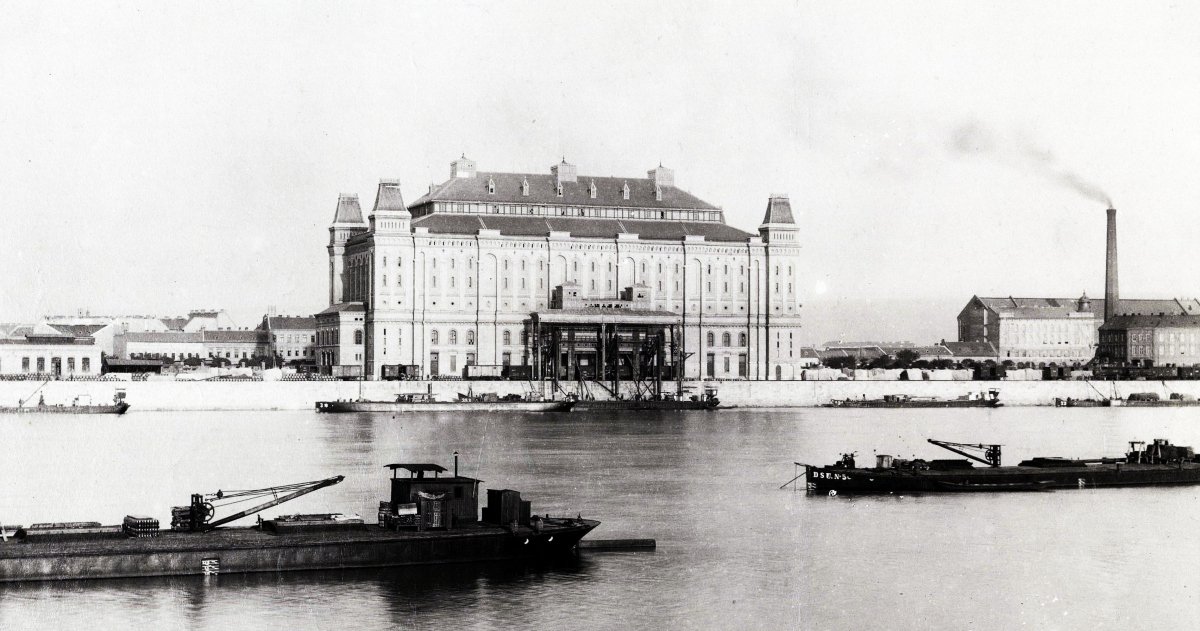

































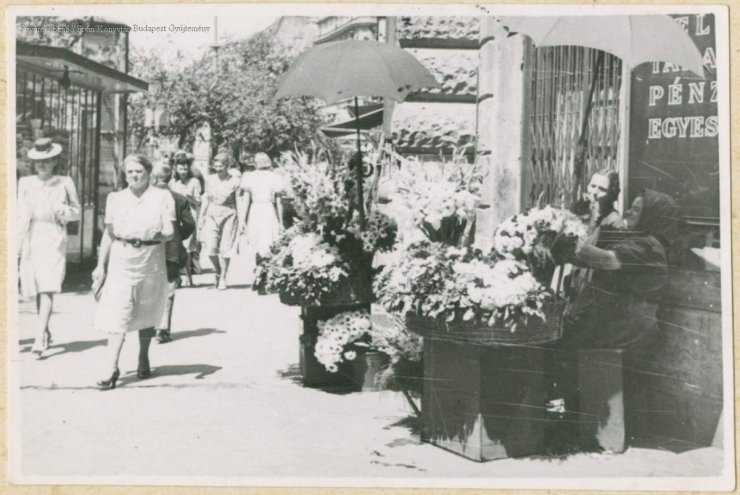
Hozzászólások
Log in or register to comment!
Login Registration