The former Rezső Square in the 8th district was established as part of Tisztviselőtelep at the end of the 19th century, and for the past good hundred years it had a very hectic life, especially as far as its name was concerned. The heir to the throne, Rudolf, was mentioned in the press as Prince Rezső at the end of the century, so this square also bore the name of a member of the ruling family. In 1938, it was renamed Magyarok Nagyasszonya Square [Our Lady of Hungary], which was naturally taken from it in socialism and it became Rezső Square again - they probably did not know its Habsburg origin. Another name change came in 2016: one half took the name of Iván Szenes, the other again the name of Our Lady of Hungary.
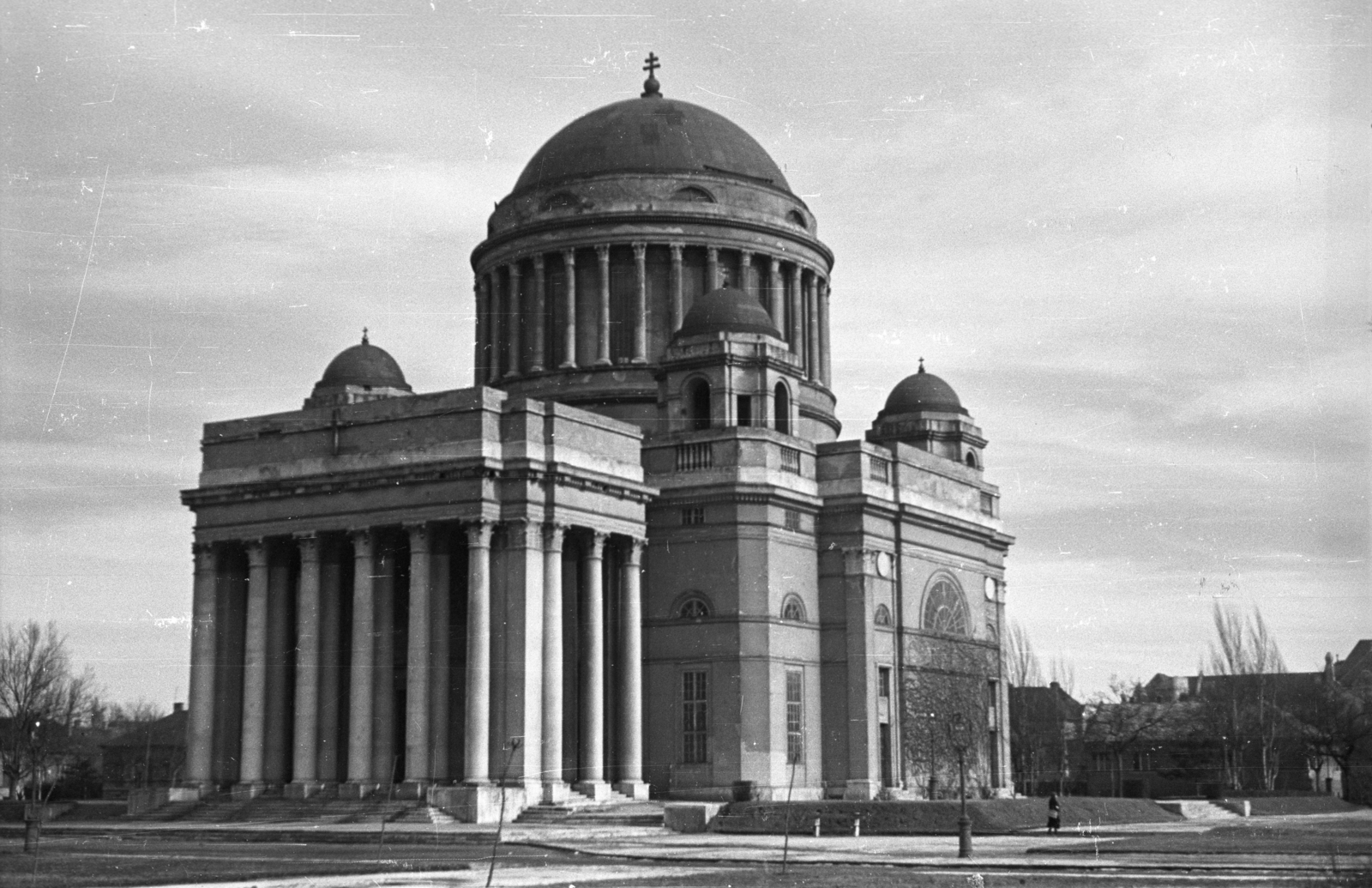
The Church of Our Lady of Hungary in 1957 (Source: Fortepan / No.: 108544)
Concerning the layout of the square, the second half of the twenties clearly brought about a great change, when the church dedicated to Our Lady of Hungary was built, after which the square was named twice. The idea, however, arose much earlier, in 1900, when Tisztviselőtelep was still relatively new. Residents understandably wanted to build a church, for which they started a fundraiser, and in 1909 they also managed to ask Archduchess Isabella, the wife of Archduke Frederick of Habsburg, to be the patroness of the construction. It was her wish that on the occasion of the king's upcoming 80th birthday it could also be called a jubilee church, which the ruler not only authorized but even supported the movement with one hundred thousand crowns.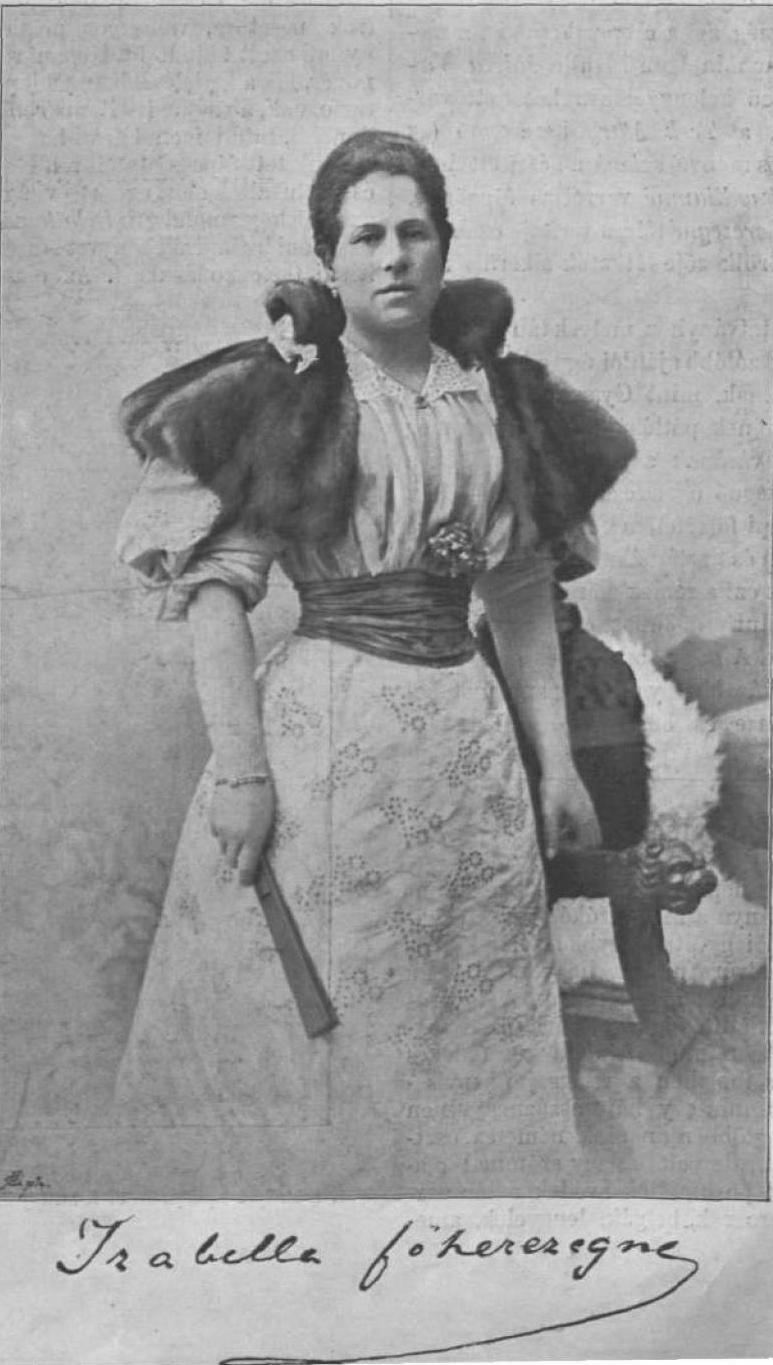
Archduchess Izabella, thanks to whom the building became a memorial church of Franz Joseph (Source: Vasárnapi Ujság, No. 26, 1896)
By 1913, enough money had been raised to announce a tender for the acquisition of the plans, where the Neo-Romanesque style was mandatory. Nevertheless, Ödön Lechner, known for his traditionally Hungarian formal language, won it with his work with oriental, Byzantine spatial composition. The plan did not materialize due to the intervening World War and the death of Ödön Lechner. However, the congregation did not allow the matter to be forgotten and, after the consolidation, on 29 November 1924, the solemn laying of the foundation stone was held. However, the construction itself had to wait years, as the money collected before the war was completely devalued under chaotic conditions.
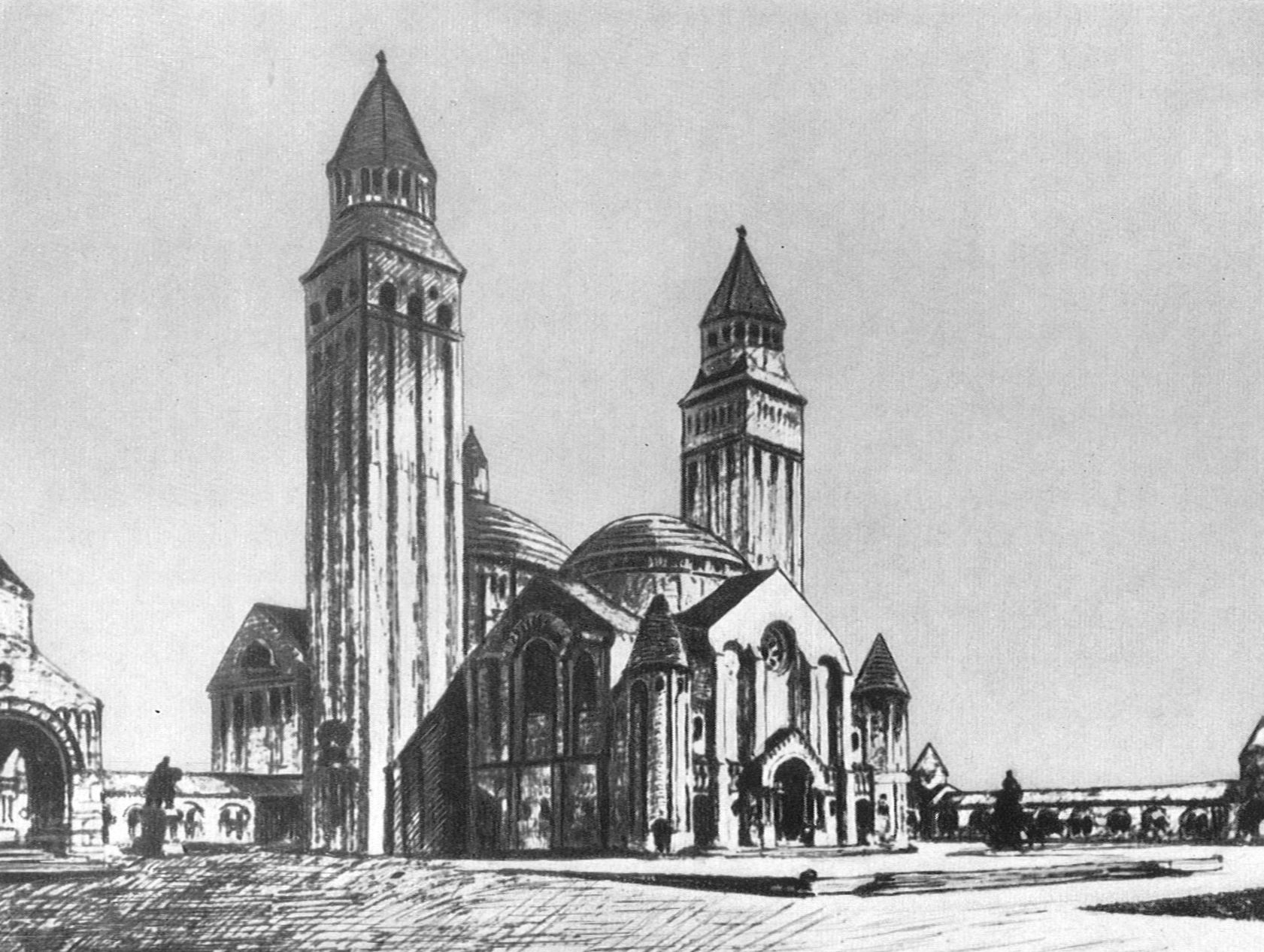
Neo - Romanesque design of Ödön Lechner, 1914 (Source: Jenő Kismarty-Lechner: Lechner Ödön. Képzőművészeti alap, Budapest, 1961)
Thanks to the support of the Catholic Religious Fund and the Capital, enough money finally came together again by 1927, so another design competition was announced, which this time was limited, with only ten architects invited. Even then, the style of the church to be built was determined, unlike the previous one, it had to be a classicist: on the one hand, it expresses the character of the monument most effectively, and on the other hand, it is much cheaper to build than a richly decorated neo-Romanesque building. A specific, domestic version of classicism was also expected, the "empire" typical of the Hungarian Reform Era, and a reference to the churches and cathedrals built at that time was also considered desirable. They even prescribed the use of a dome, as this could achieve a truly monumental effect.
The tender was won by Jenő Lechner, who started with a positional advantage because he knew this narrowly defined style very well: he led the restoration of the Hungarian National Museum in 1926-27. In fact, this great work drew the attention of decision-makers to Hungarian classicist architecture.
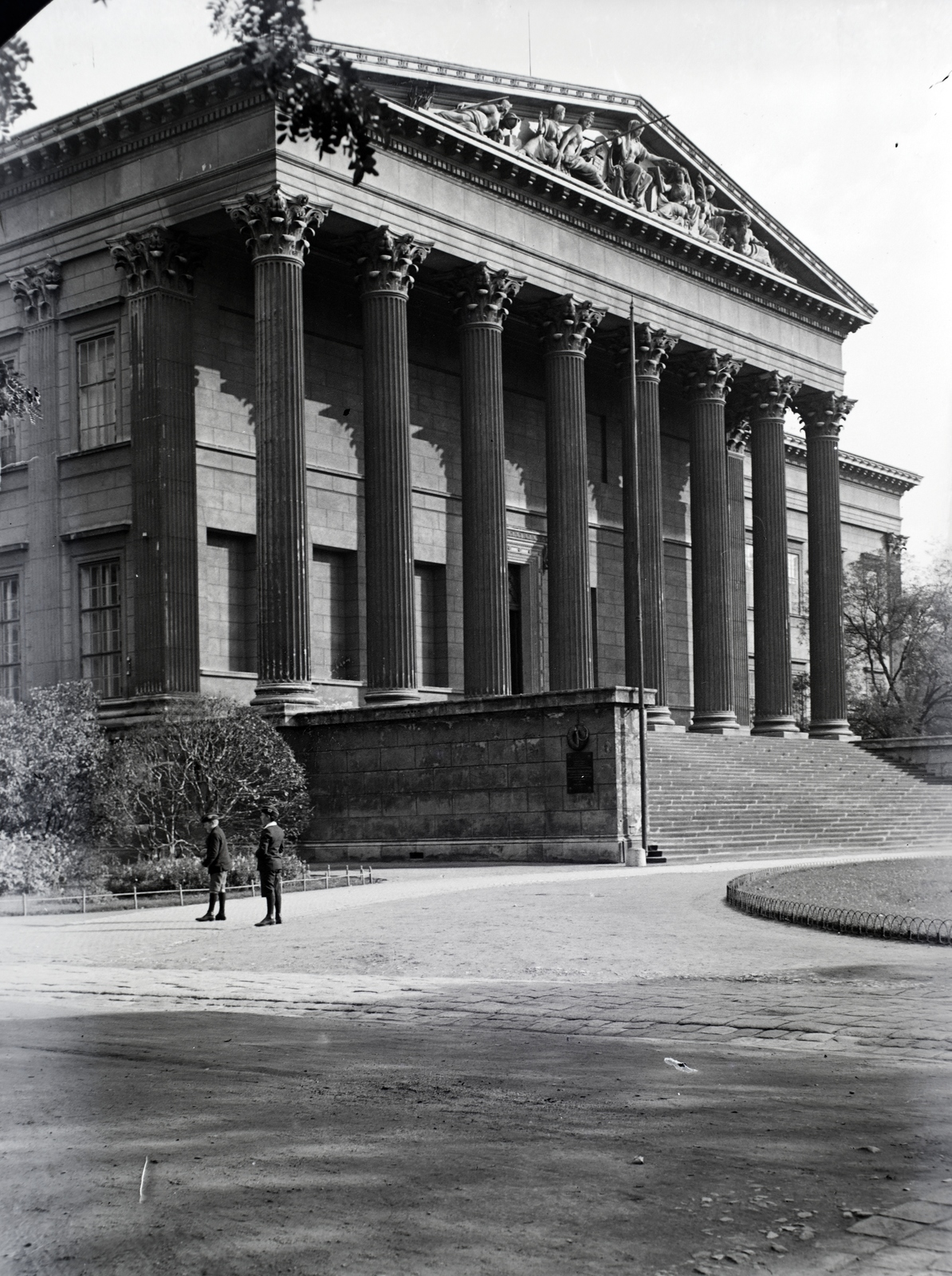 The newly restored Hungarian National Museum in 1928 (Source: Fortepan / No.: 171602)
The newly restored Hungarian National Museum in 1928 (Source: Fortepan / No.: 171602)
The tender conditions almost predestined that the model of the church was the basilica in Esztergom. However, the proportions of the completed building are finer than that, in its detailed forms there are more empire elements, and the designer also lent a Hungarian character to the building with a few strokes. Jenő Lechner felt this victory was fateful, as it allowed him to follow in the footsteps of his esteemed uncle, who won the first competition.
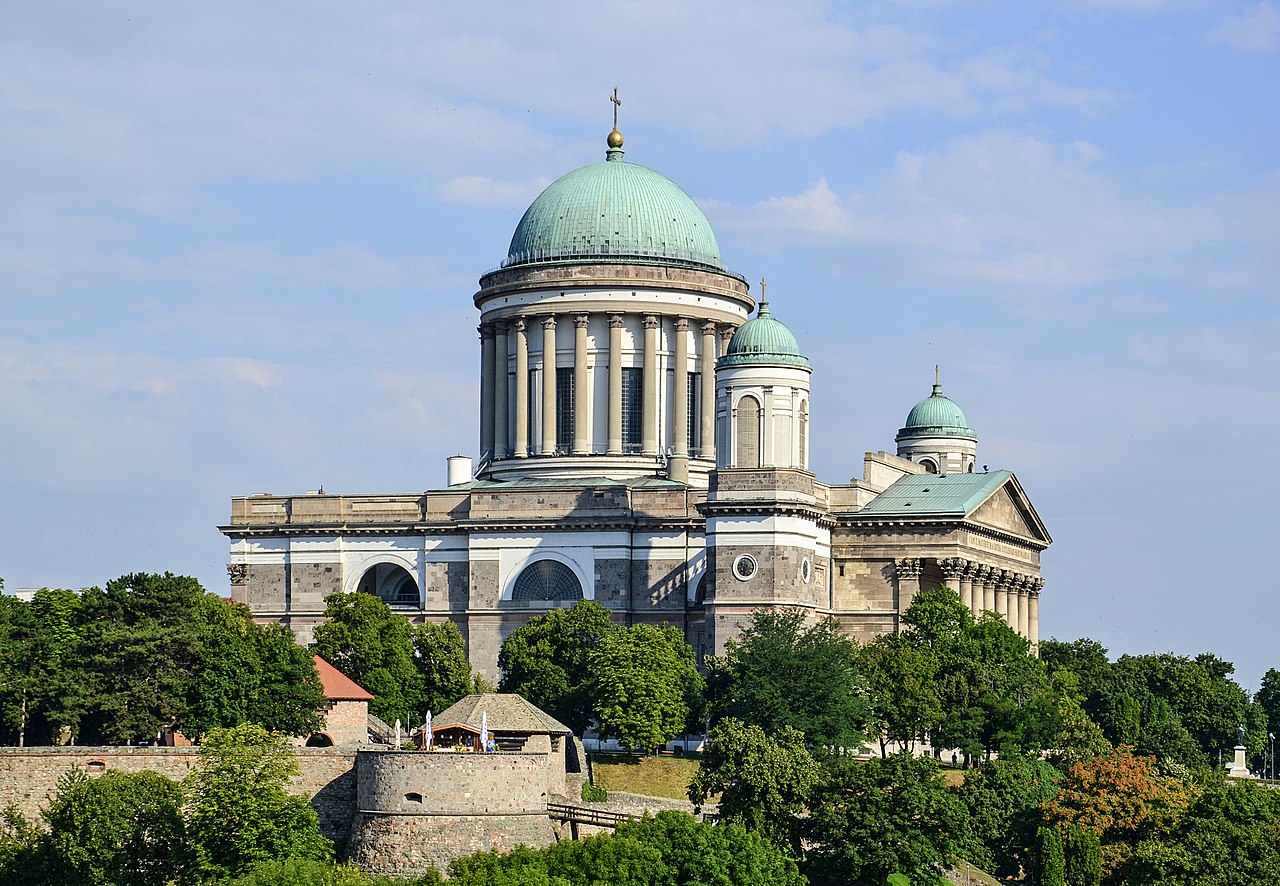 The exemplary Basilica of Esztergom (Source: wikipedia.org)
The exemplary Basilica of Esztergom (Source: wikipedia.org)
Already with the floor plan, he wanted to recall the Byzantine space composition of Ödön Lechner's plan, but within the framework of classical proportions: the building forms an elongated Greek cross, the central element of which is a huge circular space covered with a 19-meter-diameter dome. According to an alternative version of the plan, he also erected two tall towers in front of the building, which he connected to the church by a row of columns running from the gate on two sides, but these were not realized for budgetary reasons.
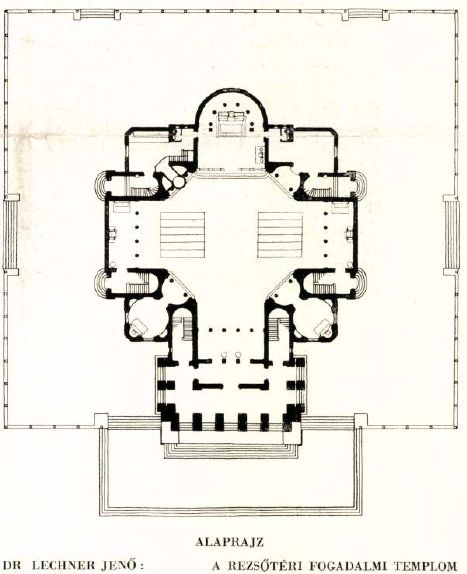
Floor plan of the church in the form of an extended Greek cross (Source: Magyar Építőművészet, No. 7-8, 1931)
The building is centralized, with all its elements drawing attention to the large dome, which, along with the dome drum, is about as high as the churchhouse. There are also four smaller towers at its corners, the helmets of which resemble the dome, and there is also a columned foyer in front of the building. The elementary geometric masses really do come from classicism, but the proportions of the building are no longer: they are stretched upwards and thus the overall picture seems quite modern. It is also modern in its material, as the dome is made of reinforced concrete.
On the façade free of more serious ornaments, the columns with a leafy chapter are the real curiosity. The gate almost becomes a column hall, as twice five columns line up in two rows, and in the dome drum we find thirty-two such columns. The hemispherical shape of the dome, the colonnade surrounding the drum and the rhythm of the windows opening between them are almost identical to the basilica of Esztergom. However, Lechner also opened tiny windows on the dome drum, the flat arch of which is in keeping with the shape of the dome.
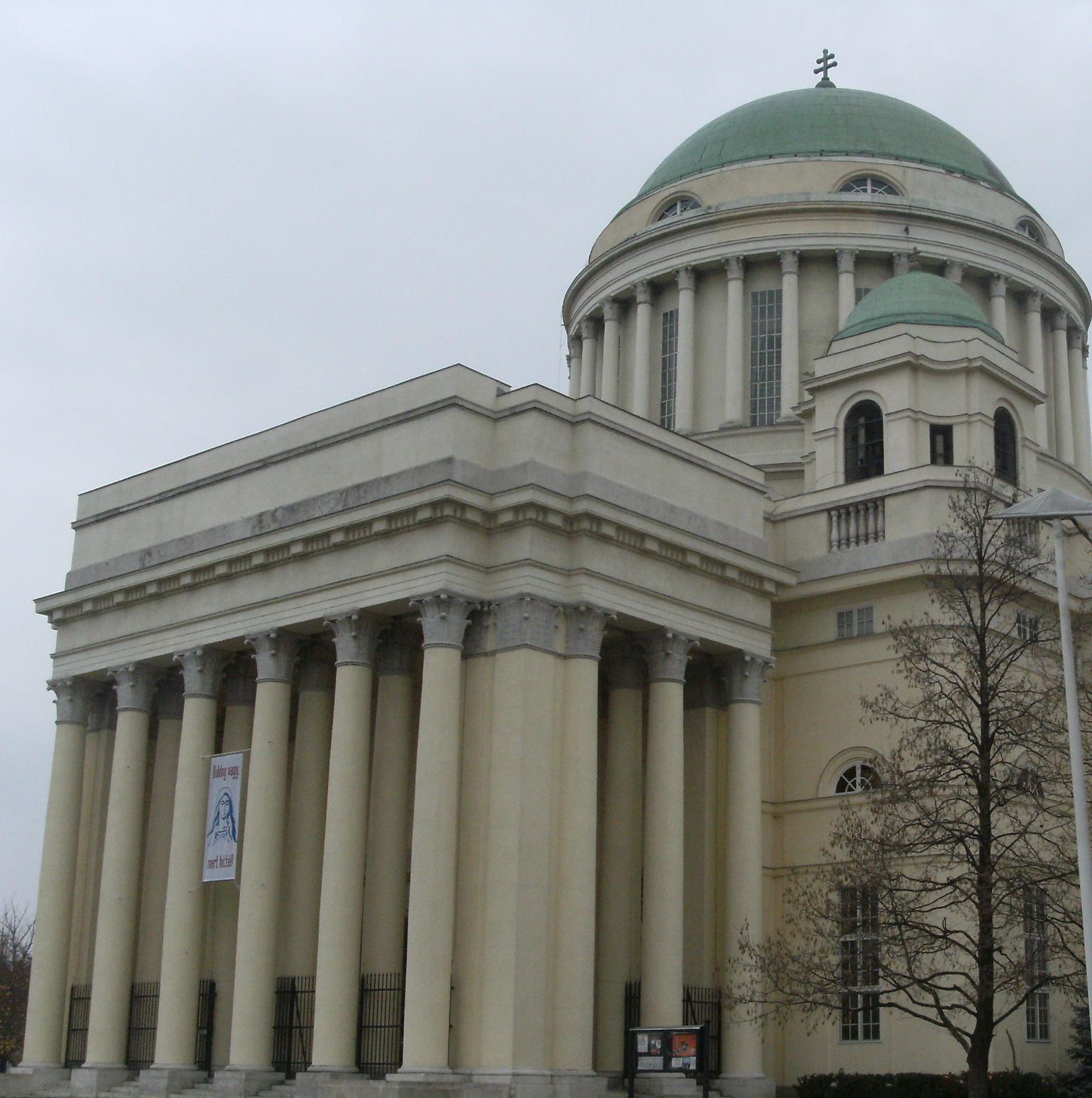 The columns of the gate and the dome drum are the most interesting elements of the facade (Photo: Péter Bodó / pestbuda.hu)
The columns of the gate and the dome drum are the most interesting elements of the facade (Photo: Péter Bodó / pestbuda.hu)
Inside, the green-trunked marble columns holding the galleries and vaults were also given a sedge-leaf top section. On four sides of their top section, tulips consisting of gilded cords between the golden leaves indicate the traditionally Hungarian style intentions of the designer: similar motifs can be seen on the decoration of the ancient Hungarian tarsoly [sabretache] plates. He even decorated the grilles of the glass of the gates and the parapets of the galleries with tulips.
Tulips formed from tendrils on the tops of the columns, garlands woven from tulips around the reliefs (Source: the website of the Church of Our Lady of Hungary, www.tisztviselotelep.plebania.hu)
He also made garlands of tulips, for example, in the arched triangles under the dome, where they encircle the circular reliefs of the evangelists. From the ends of the garlands branch palm leaves start, which are of oriental origin and thus already derived from the tools of the empire style, similarly to the angels on the consoles of the balconies. Their faces and the shape of their hair follow the head of Venus of Milo, and on them a crown is formed by the sedge-leaf decorations of the column heads. It should be added, though, that empire elements can also be harmoniously incorporated into the art deco of the twenties and thirties, which loved to use oriental motifs.
Angels hold the balcony, the lattice vault can be seen at the back (Source: website of the Church of Our Lady of Hungary, www.tisztviselotelep.plebania.hu)
Although the basilica of Esztergom is its main model, the lattice vaults of the niches sunk into the side walls of the dome square come from another church from the Reform Era, the Round Church in Balatonfüred (1841-1846) designed by Antal Frumann. This church may also have been the source of the vaults of the side chapels, the flower-headed decoration of the boarded surface.
Antal Frumann: the Round Church in Balatonfüred (Photo: Péter Bodó / pestbuda.hu)
The main altar of the monumental church is surprisingly small at first glance: in the middle of the altar table stands only a curved-sided pillar covered with light green marble at the bottom and light brown marble at the top. There is a statue by János Pásztor depicting Our Lady of Hungary. Lechner, on the other hand, also considered the row of columns behind the altar to be part of the composition, expressed by the green drapery falling between the columns - this forms the background of the altar itself. Together with the columns, the main altar is especially large.
The main altar of the church also includes the columns (Source: the website of the Church of Our Lady of Hungary, www.tisztviselotelep.plebania.hu)
The homage to the memory of Franz Joseph appears in a Latin inscription running through the bottom of the dome. Archduchess Isabella also had much more serious plans: to place the ashes of Franz Joseph in this dome space, in a similar way to Napoleon resting in the Temple of the Invalides in Paris. She even wanted to create a Archduke crypt here for her own family, but in the end none of the plans came to fruition.
Fortunately, the building itself was built: after such a long preparatory phase due to the storms of history, construction finally began on 22 June 1929, and it was consecrated on 8 October 1931. So the residents of Tisztviselőtelep had to wait a long time for their church, but the result was even more beautiful, a truly monumental building that pays homage to the patron saint of the country and the king of the happy times of peace.
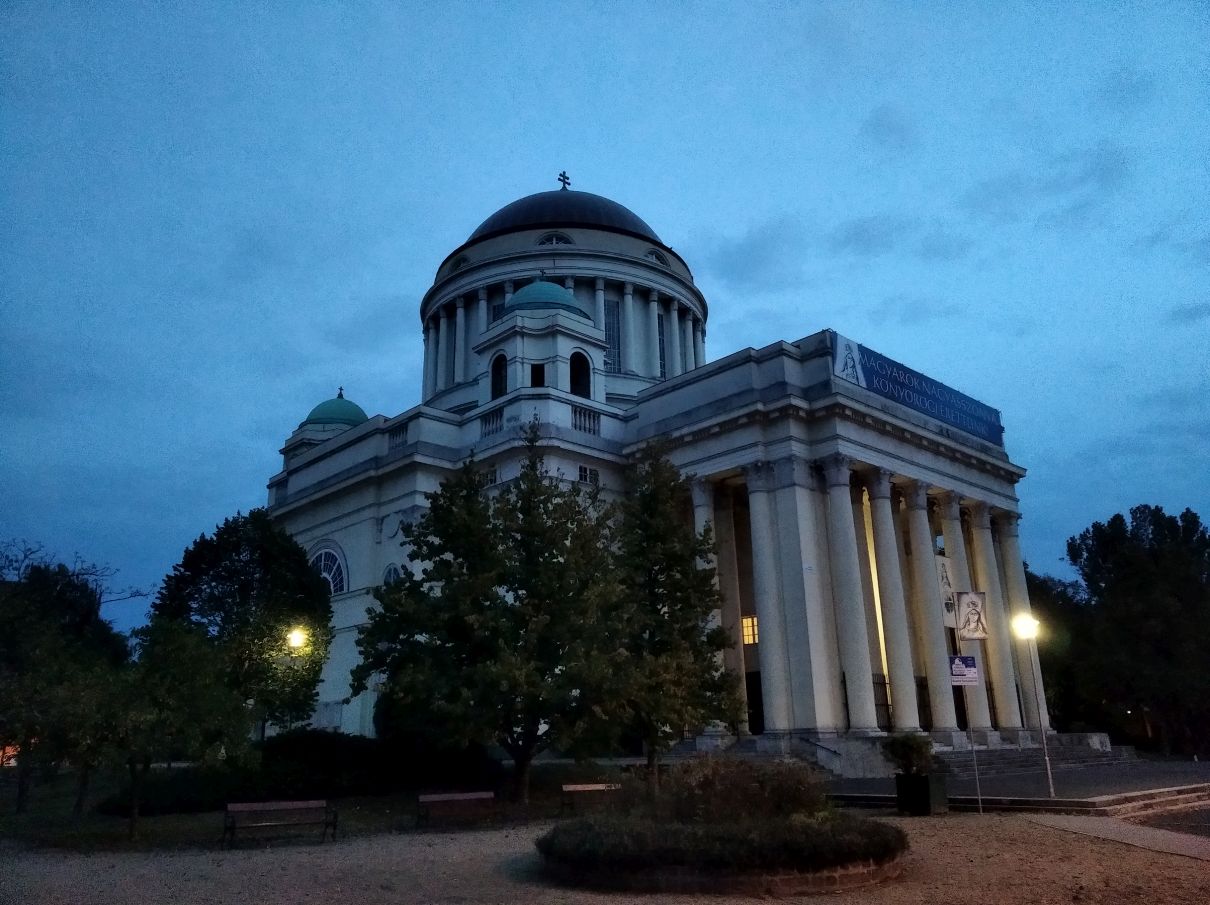 The Church of Our Lady of Hungary today (Photo: Péter Bodó / pestbuda.hu)
The Church of Our Lady of Hungary today (Photo: Péter Bodó / pestbuda.hu)
Cover photo: The Church of Our Lady of Hungary two years after its consecration in 1933 (Source: Fortepan / No.: 171590)

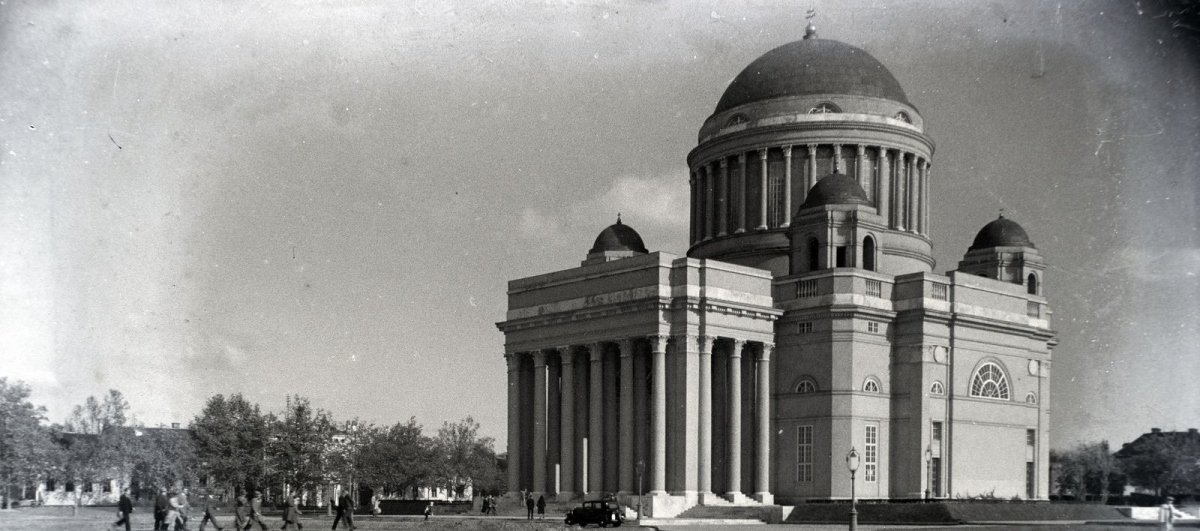


































Hozzászólások
Log in or register to comment!
Login Registration