Between Bécsi Kapu Square and Kapistrán Square, next to the historicizing palace of the Hungarian National Archives, the industrial glass monster erected between 1974 and 1979, the National Electric Load Distributor (also known as MAVIR headquarters), was designed by Csaba Virág. The architect known for his divisive buildings was the man behind the metal-glass blocks of the Naphegy tér building complex of the Hungarian Telegraph Office and the Kálvin Center Office Block.
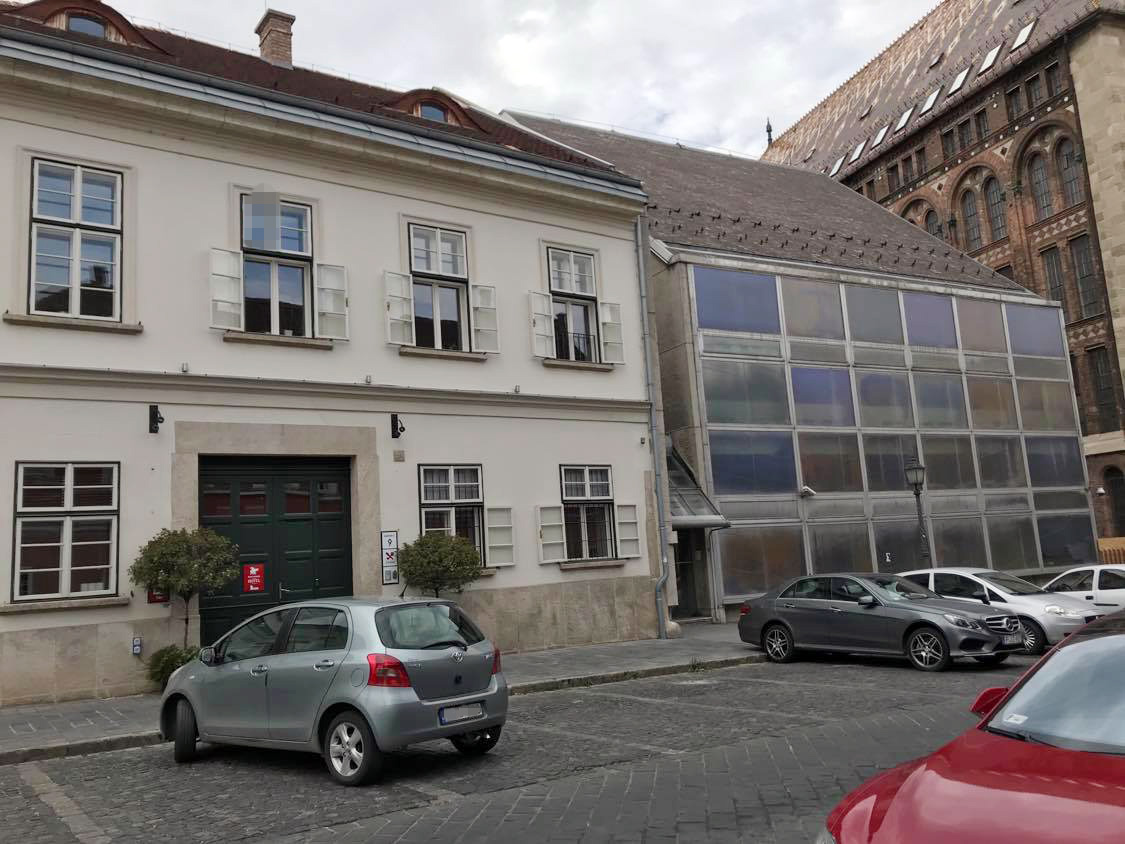 It is clear how the dilapidated building did not fit into the castle environment (Photo: Csilla Halász / pestbuda.hu)
It is clear how the dilapidated building did not fit into the castle environment (Photo: Csilla Halász / pestbuda.hu)
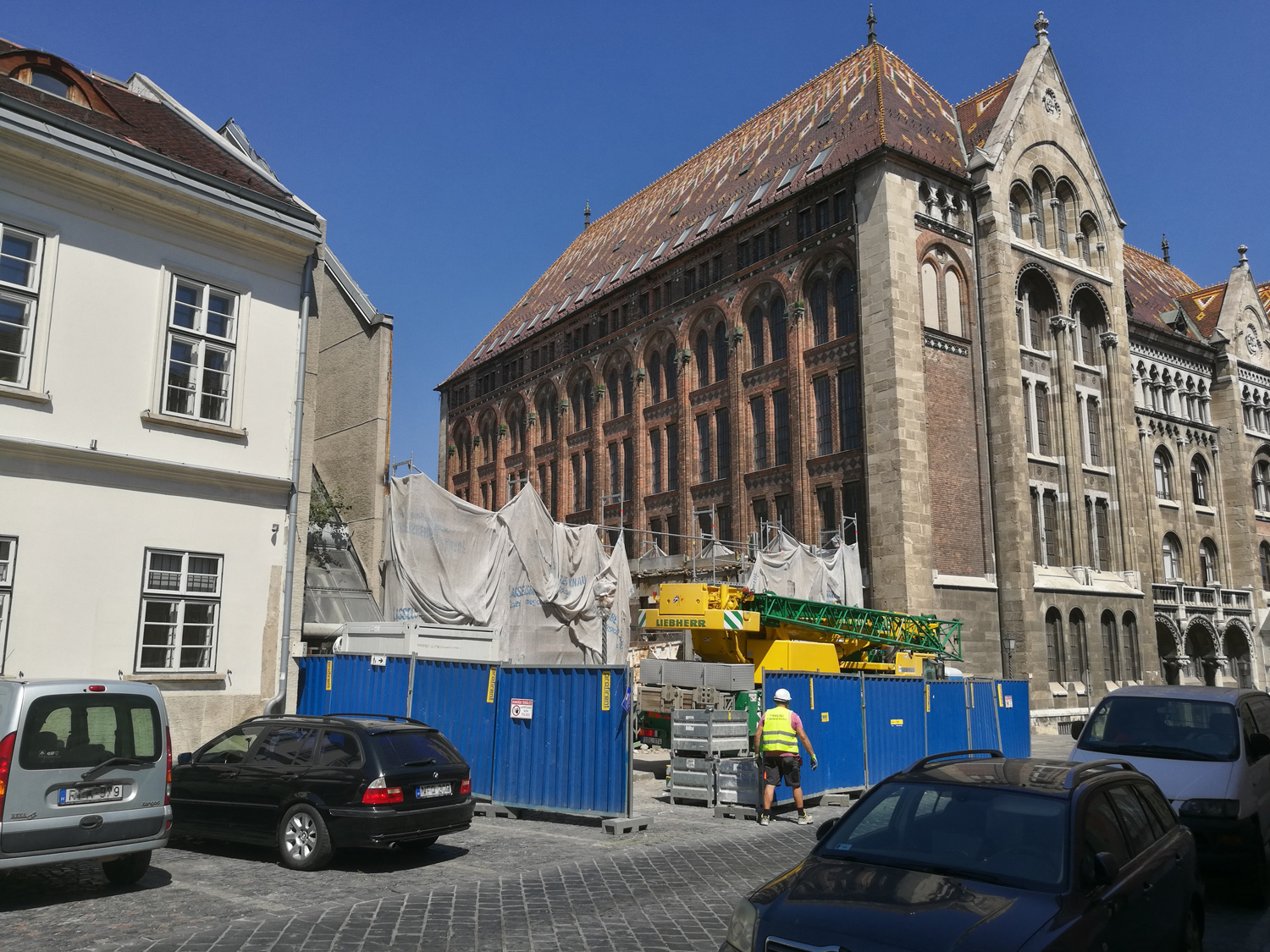 The former MAVIR headquarters has almost completely disappeared (Photo: Péter Bukovszki / pestbuda.hu)
The former MAVIR headquarters has almost completely disappeared (Photo: Péter Bukovszki / pestbuda.hu)
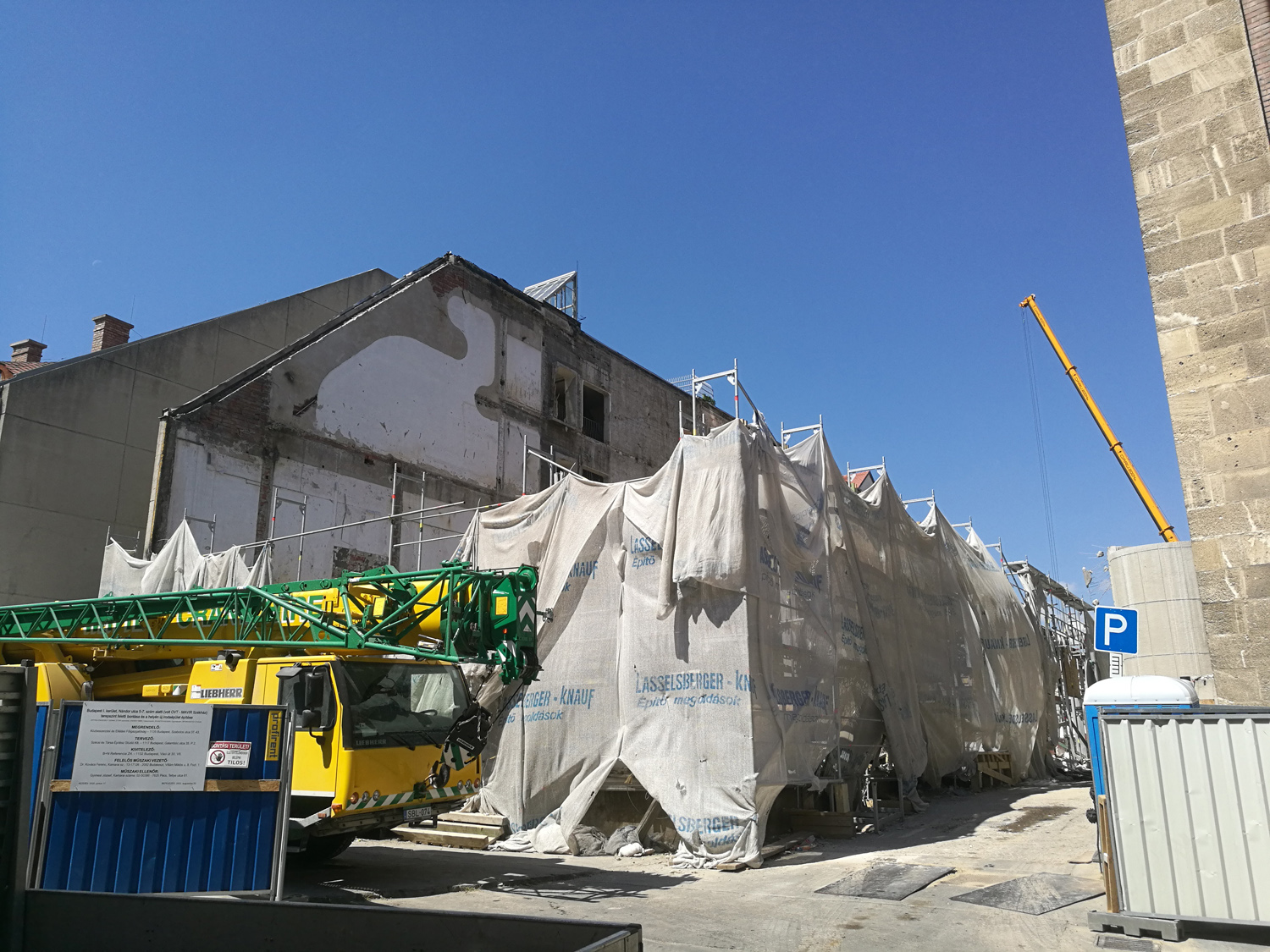 A firewall and the lower part of the tower remain standing, as well as a part of the supporting structure (Photo: Péter Bukovszki / pestbuda.hu)
A firewall and the lower part of the tower remain standing, as well as a part of the supporting structure (Photo: Péter Bukovszki / pestbuda.hu)
Two small houses originally occupied the site. The house closer to Bécsi Kapu Square was demolished during the construction of the Archives designed by Samu Pecz, as the plans originally included a small service building with two two-room service apartments on the ground floor and a four-room (plus maid's room) home on the first floor. However, these sections never materialised. The house on the other plot was demolished after World War II, and the National Electric Load Distributor built in 1979 occupied both plots.
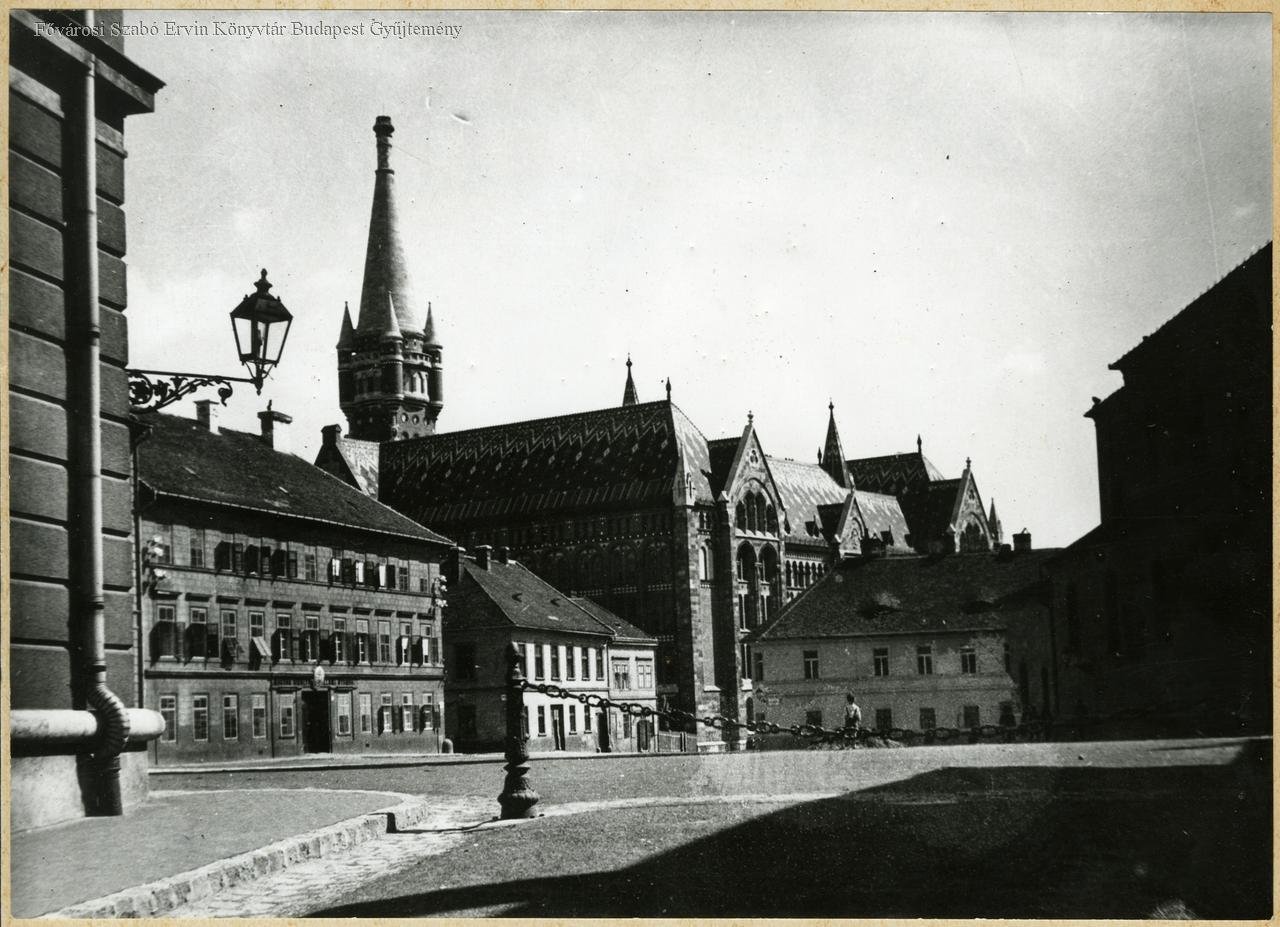 In this 1933 picture, next to the Archives building, the small house demolished after the Second World War is still visible. The corner building to its left is still standing in a slightly modified form (Photo: FSZEK Budapest Collection)
In this 1933 picture, next to the Archives building, the small house demolished after the Second World War is still visible. The corner building to its left is still standing in a slightly modified form (Photo: FSZEK Budapest Collection)
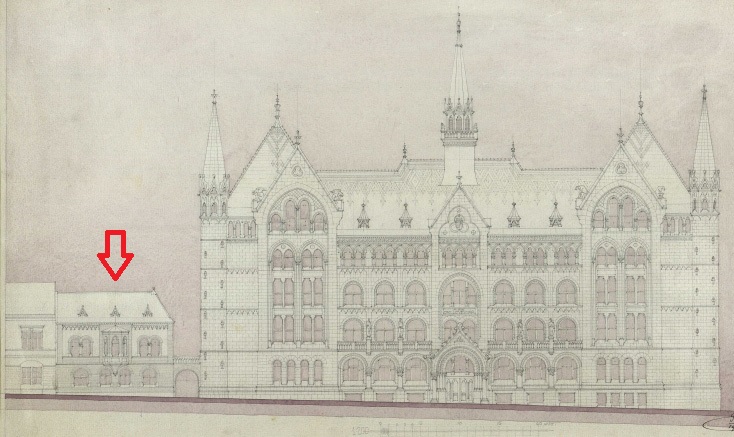
Original plans of the Archives by Samu Pecz. The house marked with a red arrow was never built. It would have been a service building, with the director's apartment on the first floor. The Load Distributor was built on the site in 1979 (Source: Hungarian National Archives)
The MAVIR headquarters fulfilled its original purpose (distribution and management of the load between the power plants operating in the country and the electricity network) for only a few decades. Since 2007 it has been empty. During this time, its condition has deteriorated significantly, caused partly by non-utilization and partly by the often inadequate quality of the materials used in construction. The building, which significantly degraded its surroundings, should have been demolished under a 2016 government resolution, but due to protests from architects, work was delayed, and discussions about the building continued. Until this summer: at the beginning of July, machines appeared on the site, and the demolition of the former Load Distributor began.
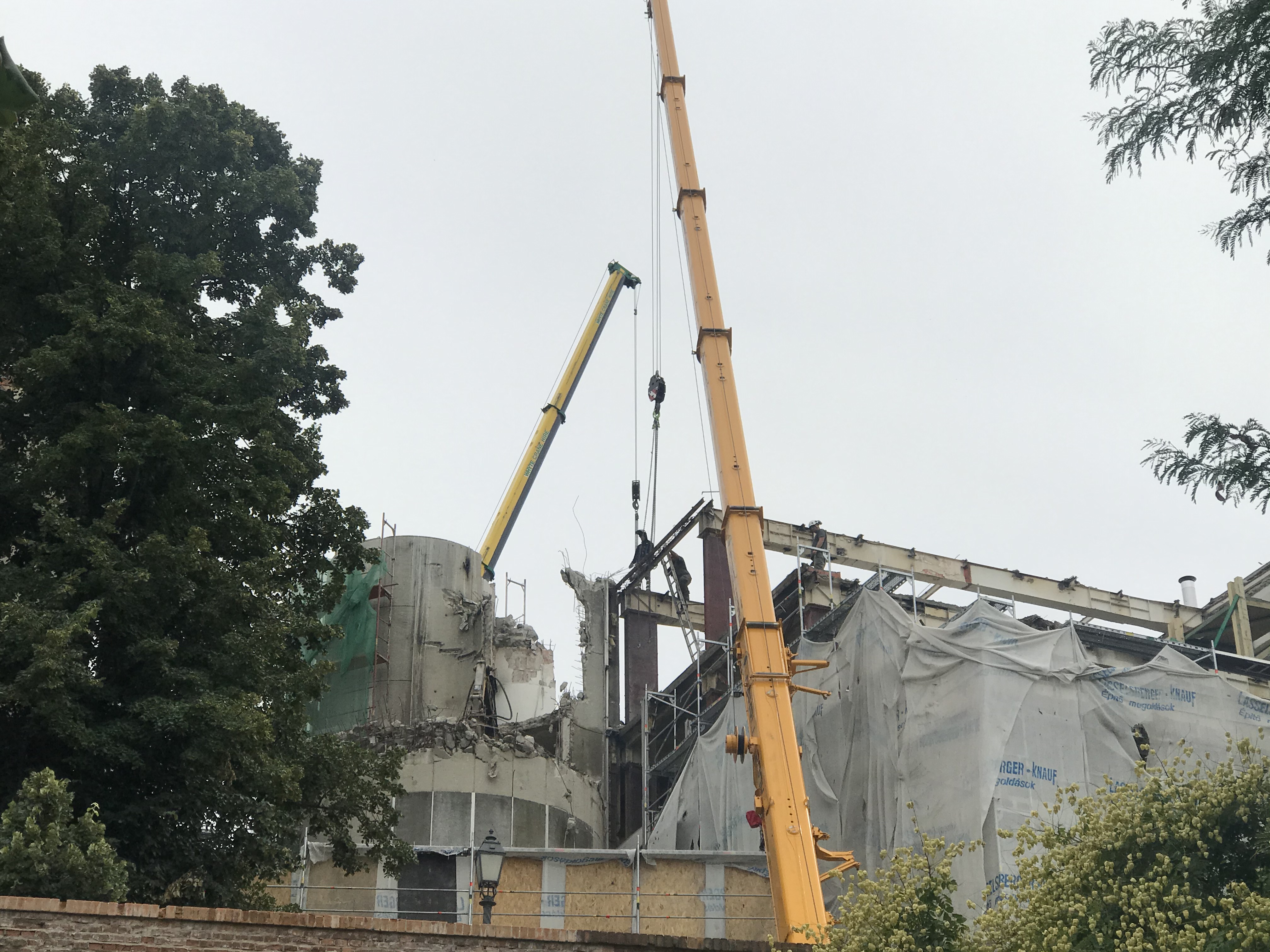 Demolition in progress on 4 August 2020 (Photo: Csilla Halász / pestbuda.hu)
Demolition in progress on 4 August 2020 (Photo: Csilla Halász / pestbuda.hu)
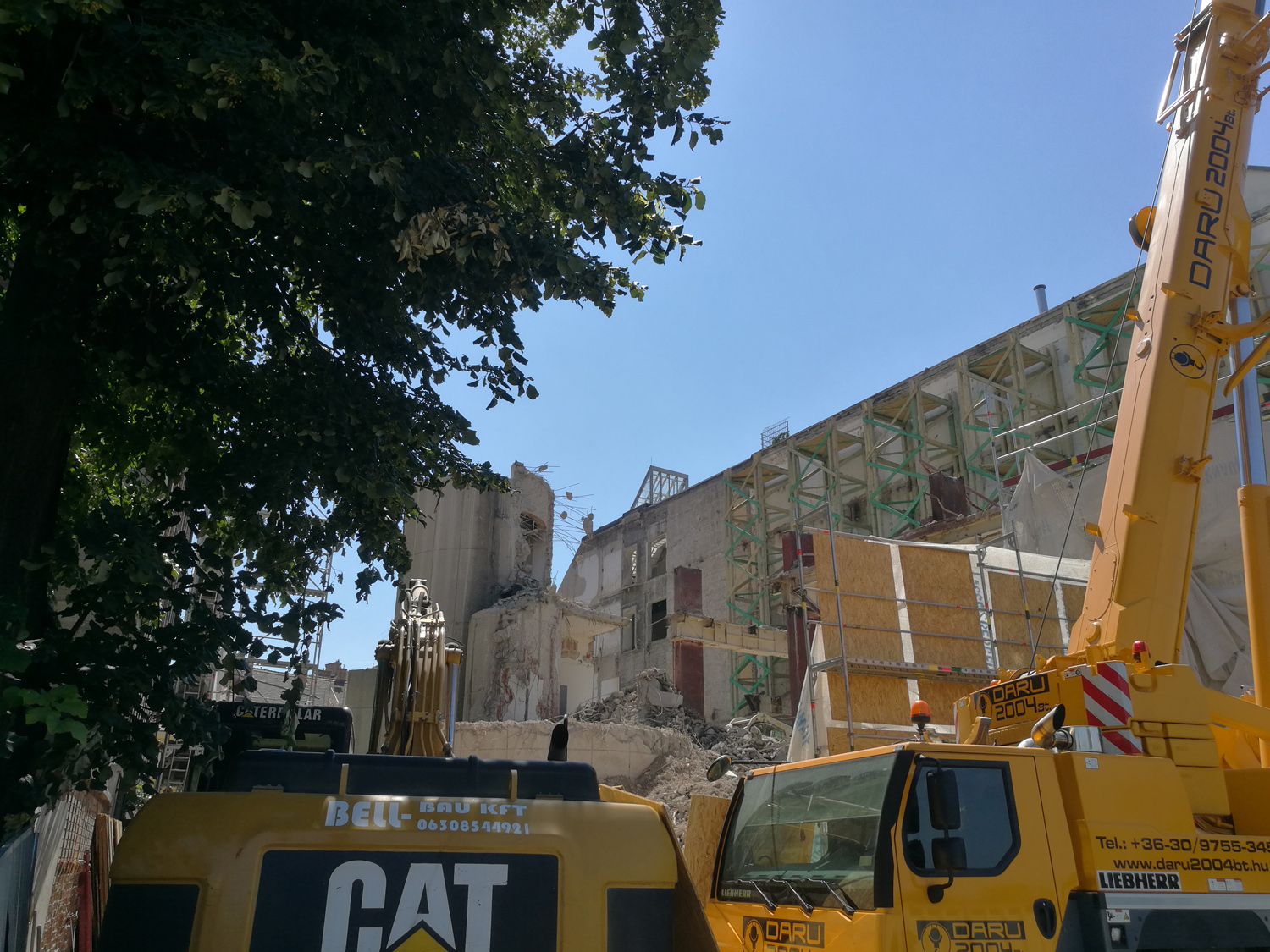
Most of the structure has been demolished (Photo: Péter Bukovszki / pestbuda.hu)
At the same time, the plans (penned by Szécsi és Társa) revealed that a building similar in mass but much more in line with its surroundings was to be erected in place of the MAVIR headquarters. Unfortunately, nothing has been announced of the details, as the Ministry of the Interior has not responded to questions.
However, Pestbuda.hu was informed by a reliable source that contrary to the allegations published in several places, the demolition of the MAVIR headquarters was preceded by a thorough professional review, during which the condition of the building was revealed so that the final decision could be made.
If anything will remain of the previous building is unknown, but looking at the current state of the demolition and the plans for the new house, this seems highly doubtful. Walking on the site, it is clear that nothing is left of the building other than the concrete lower part of the iconic (but much-disputed) tower, certain elements of the supporting structure and the western firewall of the building that connects it to the neighbouring townhouse.
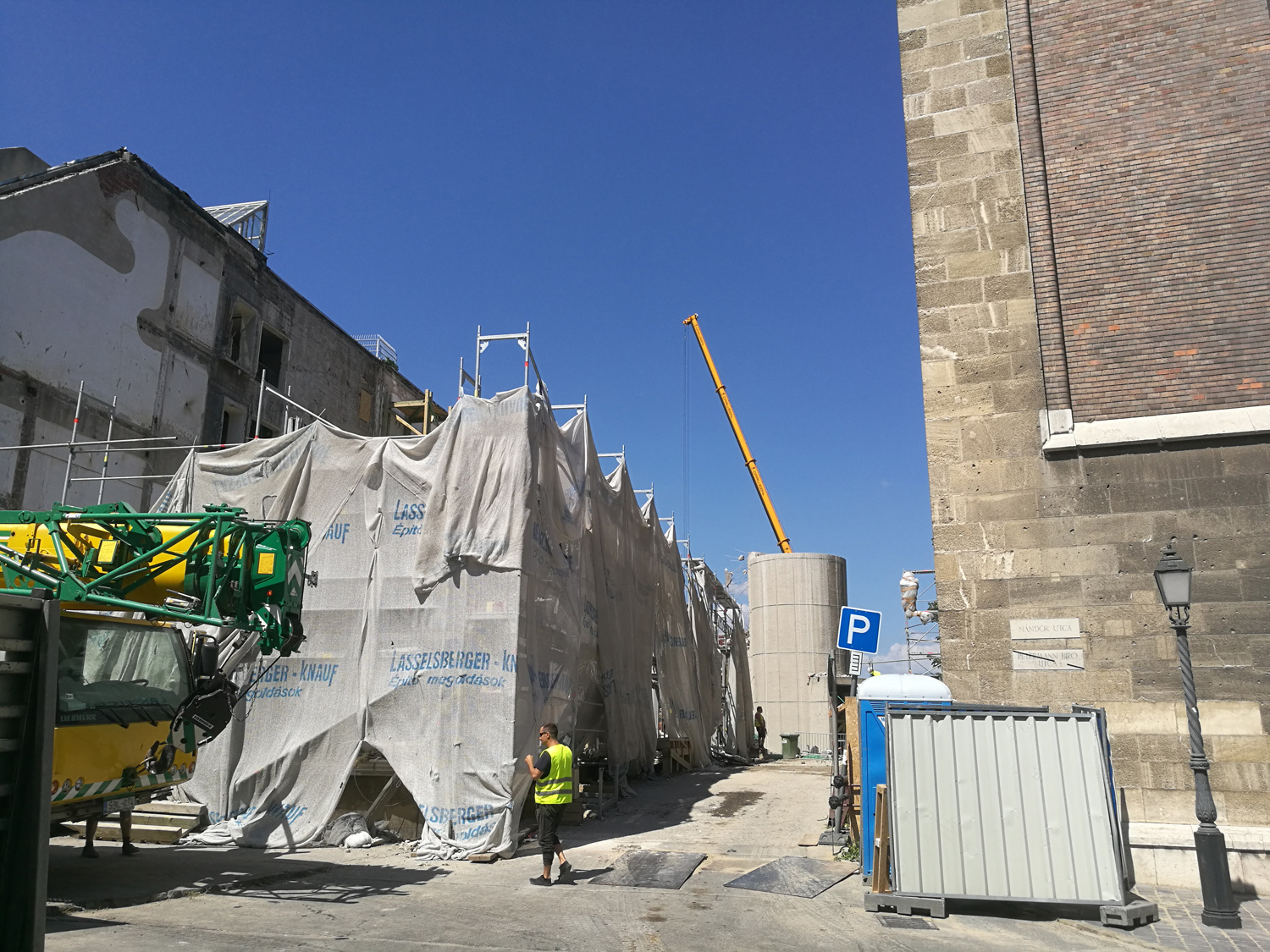
Work is progressing, the concrete block of the tower is still visible, the western firewall of the former MAVIR house is still standing (Photo: Péter Bukovszki / pestbuda.hu)
What will be built in its place? A building similar to the Load Distributor building in mass will fit into the castle environment much better. The new house will receive a historicising, off-white covering wall on Nándor Street, behind which the postmodern glass facade of the new building will be hidden. The covering wall – unlike the MAVIR house – will continue the plane of the facade of the adjacent Nándor Street building, bringing the building forward slightly without changing its height.
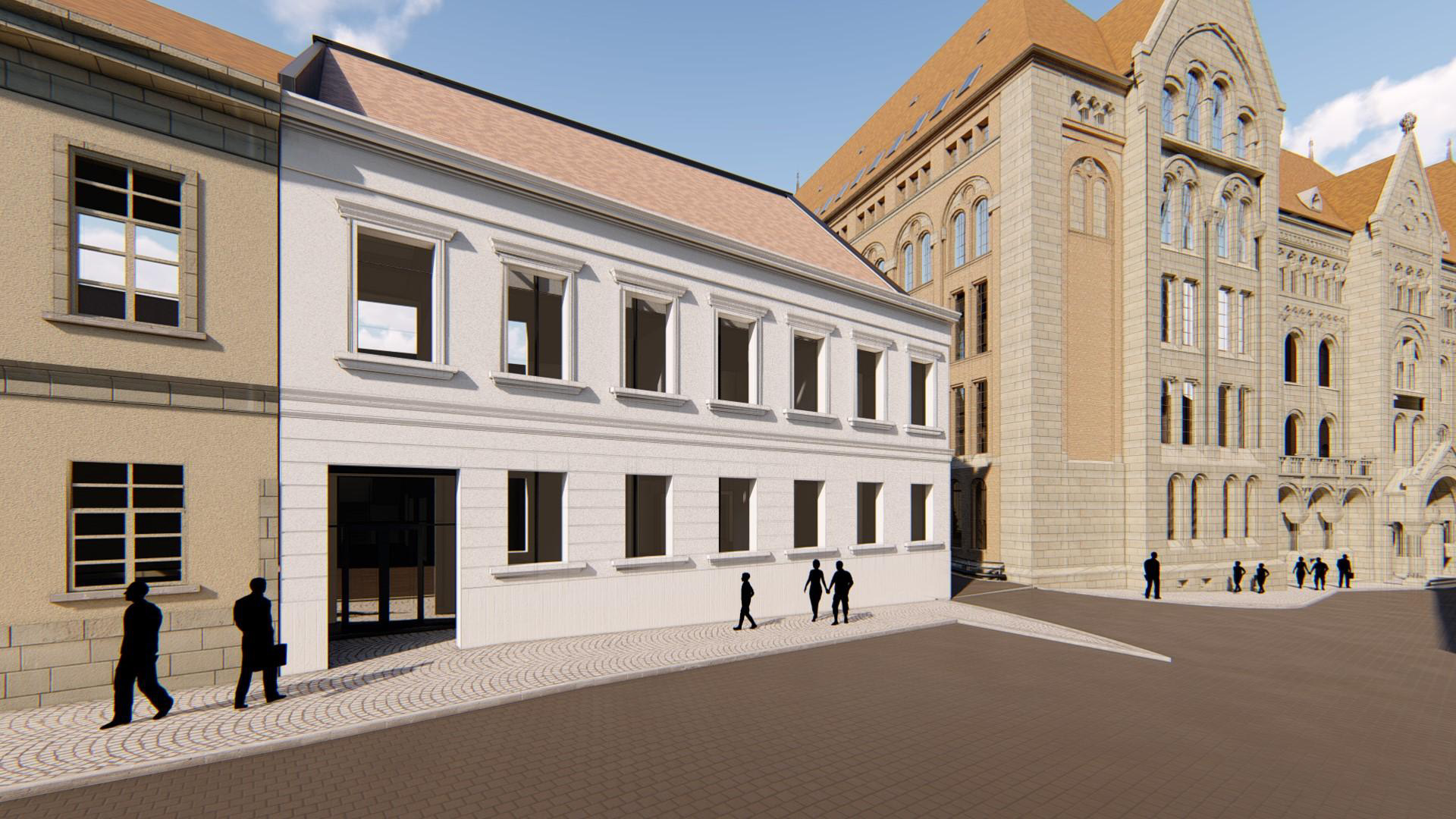
The successor of the National Electric Load Distributor may be similar: a covering wall will hide the glass facade behind it (Source: ÉTDR / Render)
The front facing the Anjou bastion will also change: instead of the metal-glass wall designed by Csaba Virág, the new house will face the bastion with an off-white, traditionally windowed facade.
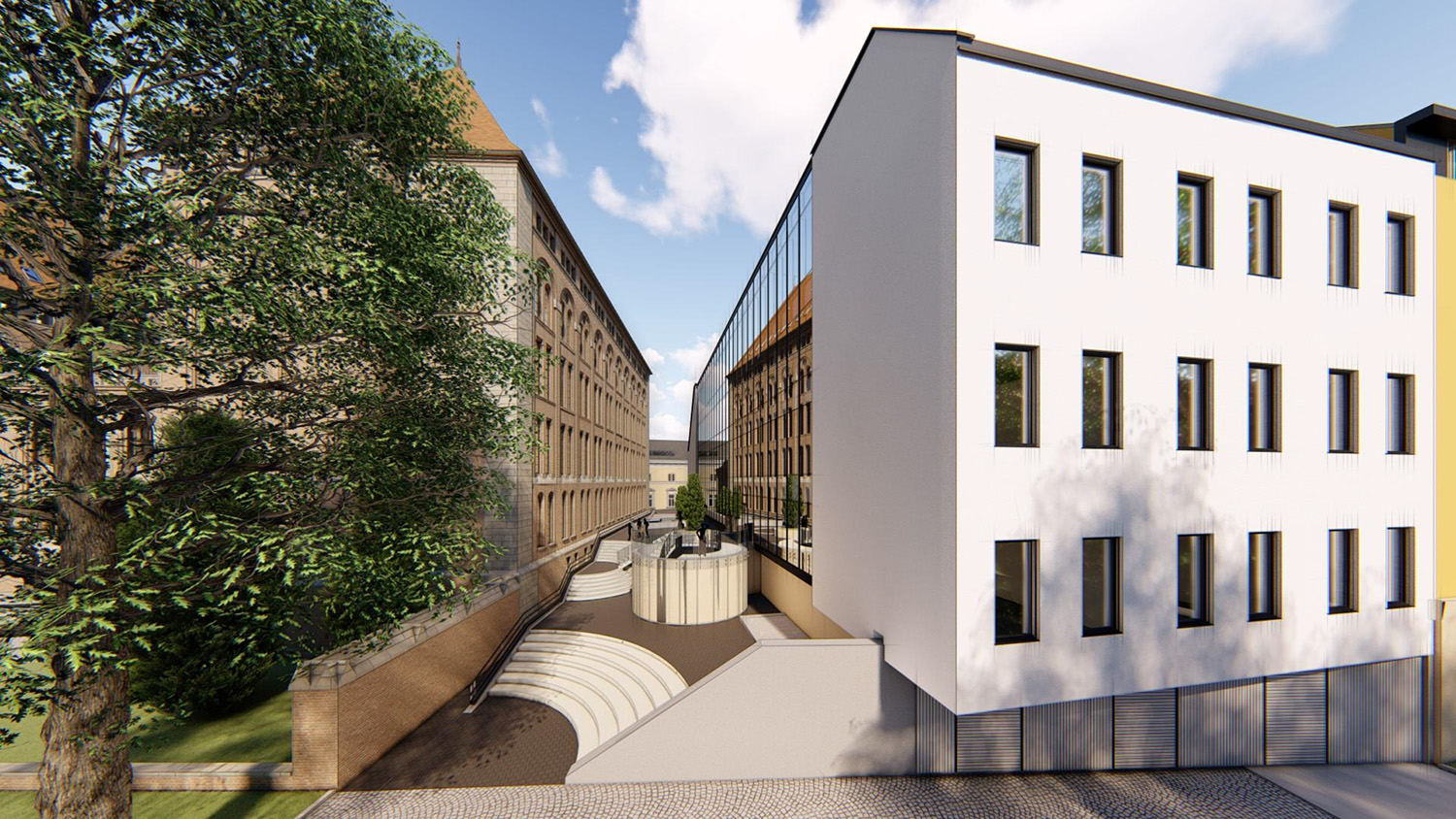
The facade of the new building facing the Anjou bastion will be completely different, while the glass wall facing the Archives will evoke the Csaba Virág building (Source: ÉTDR / Render)
The currently closed area between the Cargo Distribution and the Archives will also be transformed: an underground parking area under the MAVIR house will open from Nándor Street, but the area will also be opened to pedestrians, allowing them to cross to the Anjou bastion.
According to the sign displayed on site, the plans for the renovation, which started in June this year, were penned by Zsolt Szécsi (Szécsi és Társa Architects), the customer is the Directorate-General for Public Procurement and Supply. Work is expected to be completed by 20 August 2022.
Cover photo: The former National Electric Load Distributor (MAVIR headquarters) under demolition seen from Nándor Street (Photo: Péter Bukovszki / pestbuda.hu)

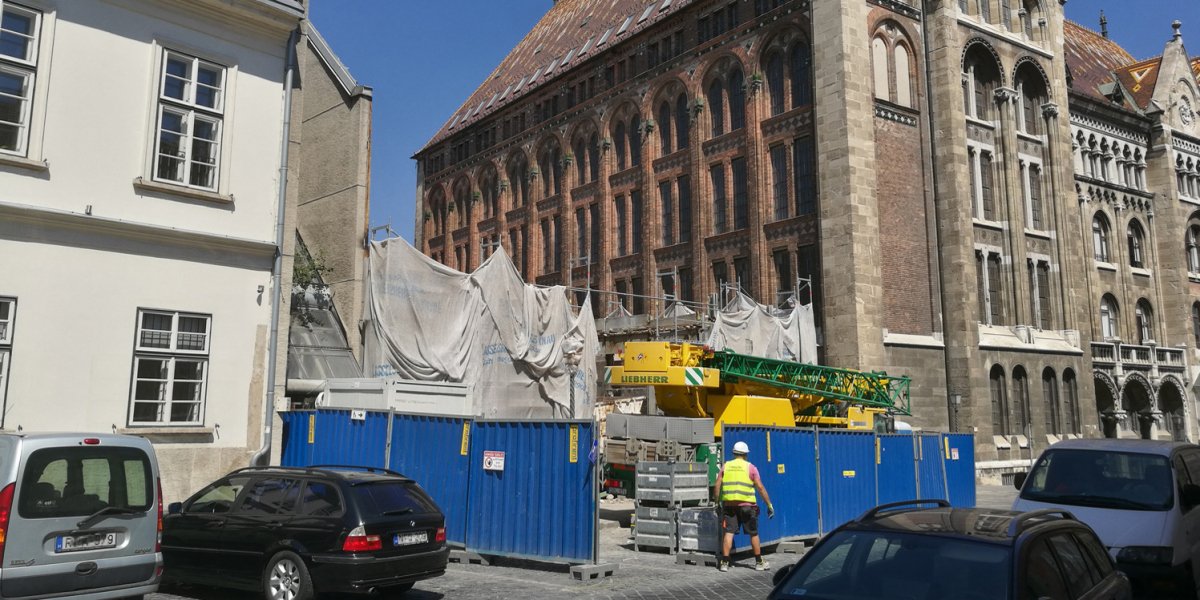






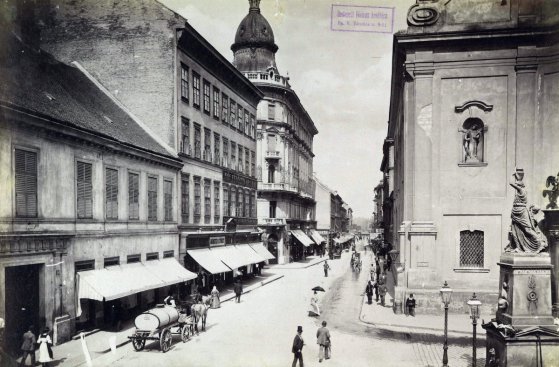




























Hozzászólások
Log in or register to comment!
Login Registration