The parish church designed by Gyula Rimanóczy was one of the first modern churches in the capital and was at first disliked by the contemporary public, but it soon became popular among the faithful, and in the Socialist regime, it was one of the few places where Franciscan monks could serve.
The community's life may soon be given new impetus, as the reconstructions that began last year are already in full swing. The media mostly wrote about the government support for church renovations. In reality, however, the development of the Parish of Pasarét goes far beyond church renovation, it only includes the renovation of the church, as the church is not only the centre of the parish but also one of the significant monuments of modern architecture of the 1930s.
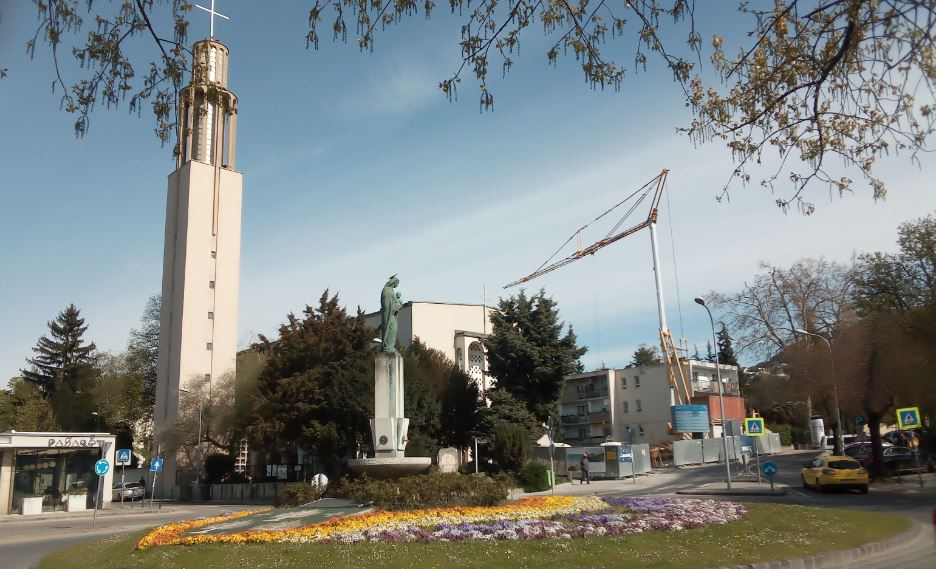
Pasaréti Square in the 2nd District, with the Franciscan Parish Church of St. Anthony of Padua (Photo: Gergely Flier/Pestbuda.hu)
During the current works, the church’s frescoes and sculptures will be renovated, uniform and original floor tiles will be installed, and the inside of the church will be painted, for which it will be completely closed in July-August and only reopened in September (Mass will be held in the main hall of the community house during his time).
But the rest of the renovation will bring a much bigger change: the parish building is being completely rebuilt, the monastery of the Franciscan monks will also get a new service building, with a new library, and the long-standing community centre next to the parish can continue its work in a new building. The construction will be implemented with 1.8 billion HUF support from the government.
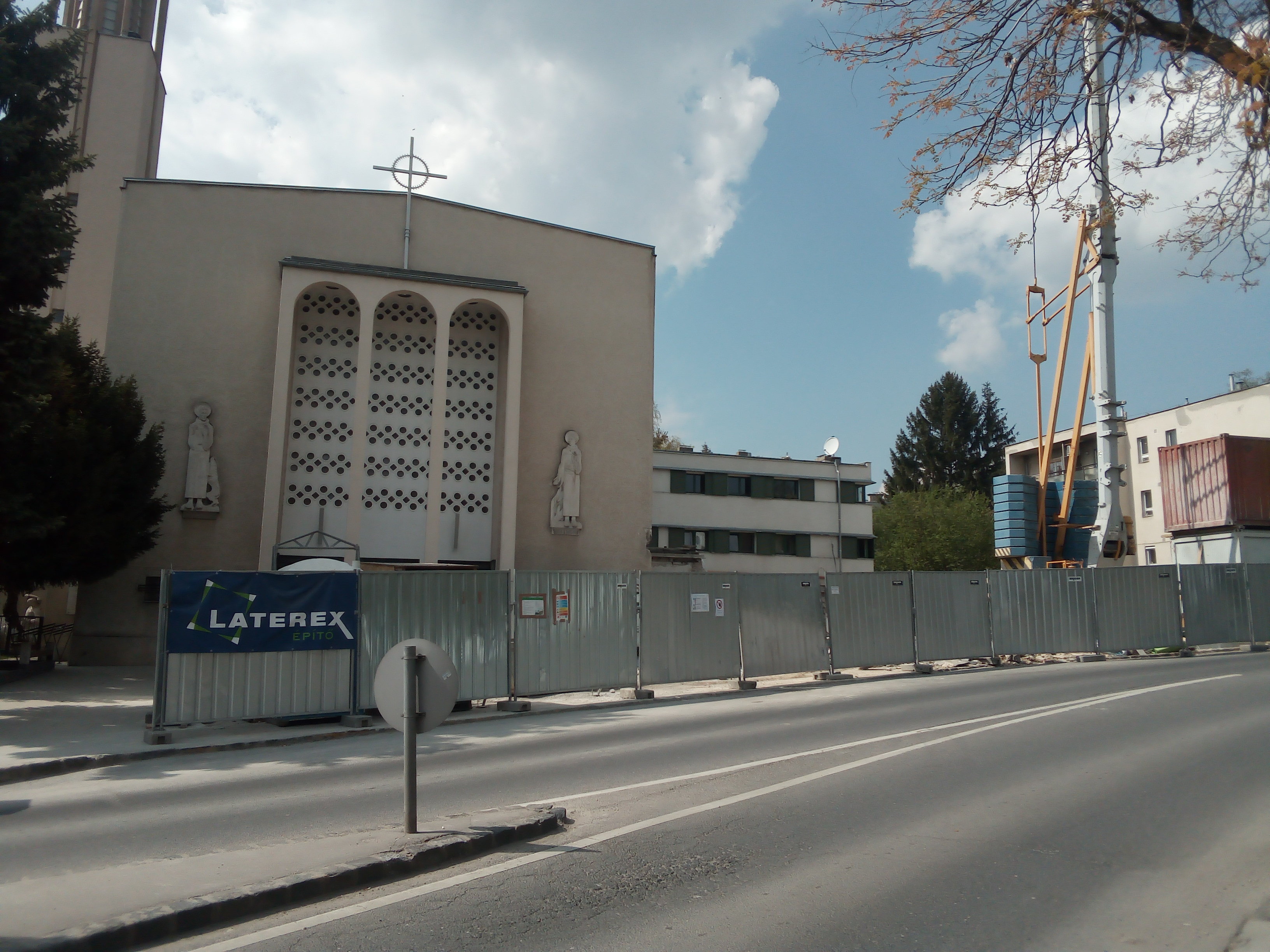
Construction. The parish building was demolished to be rebuilt in the same form on the outside, but with significant internal changes (Photo: Gergely Flier / Pestbuda.hu)
The main scene of the current works is the church on Pasaréti Square and the added parish building and monastery, which are located to the right of the church building, along Kapy Road starting from Pasaréti Square.
Despite its modern style, the Franciscan church in Pasarét, officially known as the Parish Church of St. Anthony of Padua in Budapest-Pasarét, largely follows the arrangement of Franciscan monasteries founded in the Middle Ages. One of the peculiarities of these, for example, is that the church tower is not located along the facade but on the sanctuary side.
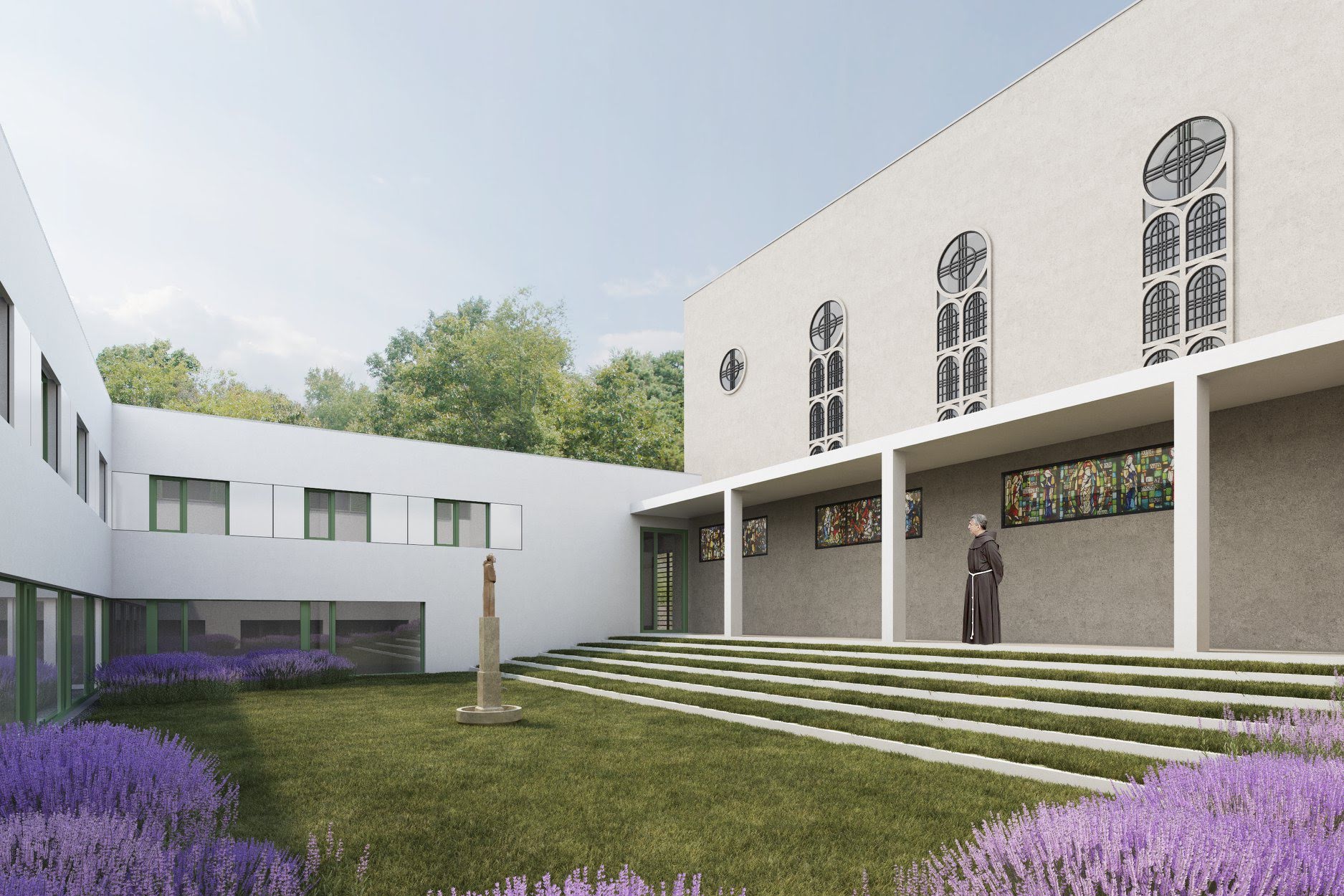
Render of the quadrant, to the left, is the wing of the building that houses the library, opposite the parish building. The arcades running next to the church will be rebuilt so that the coloured windows of the side chapels will be more visible than before (Photo: Franciscan Parish of Pasarét)
Such a peculiarity is the “quadrum” built according to a monastic tradition older than the Franciscans, which is actually a garden, in the middle of which there is usually a well or a tree. In the middle of the Pasarét quadrant there is a fountain statue depicting St. Francis by Miklós Borsos. The quadrum is surrounded on four sides by the church and monastery buildings and is often bordered on all four sides by arcades. In the case of the church in Pasarét, such arcades were built only on one side, along the church's outer wall, and not at the same time as the church, but in the years after the Second World War.
Three of the four parts of the building bordering the quadrant are now being rebuilt: the monastery will not be significantly affected by the alteration (it will only be painted and the original flooring restored), but the arcades on the side of the church, the parish building and the building wing that connects the parish with the monastery are being demolished and rebuilt.
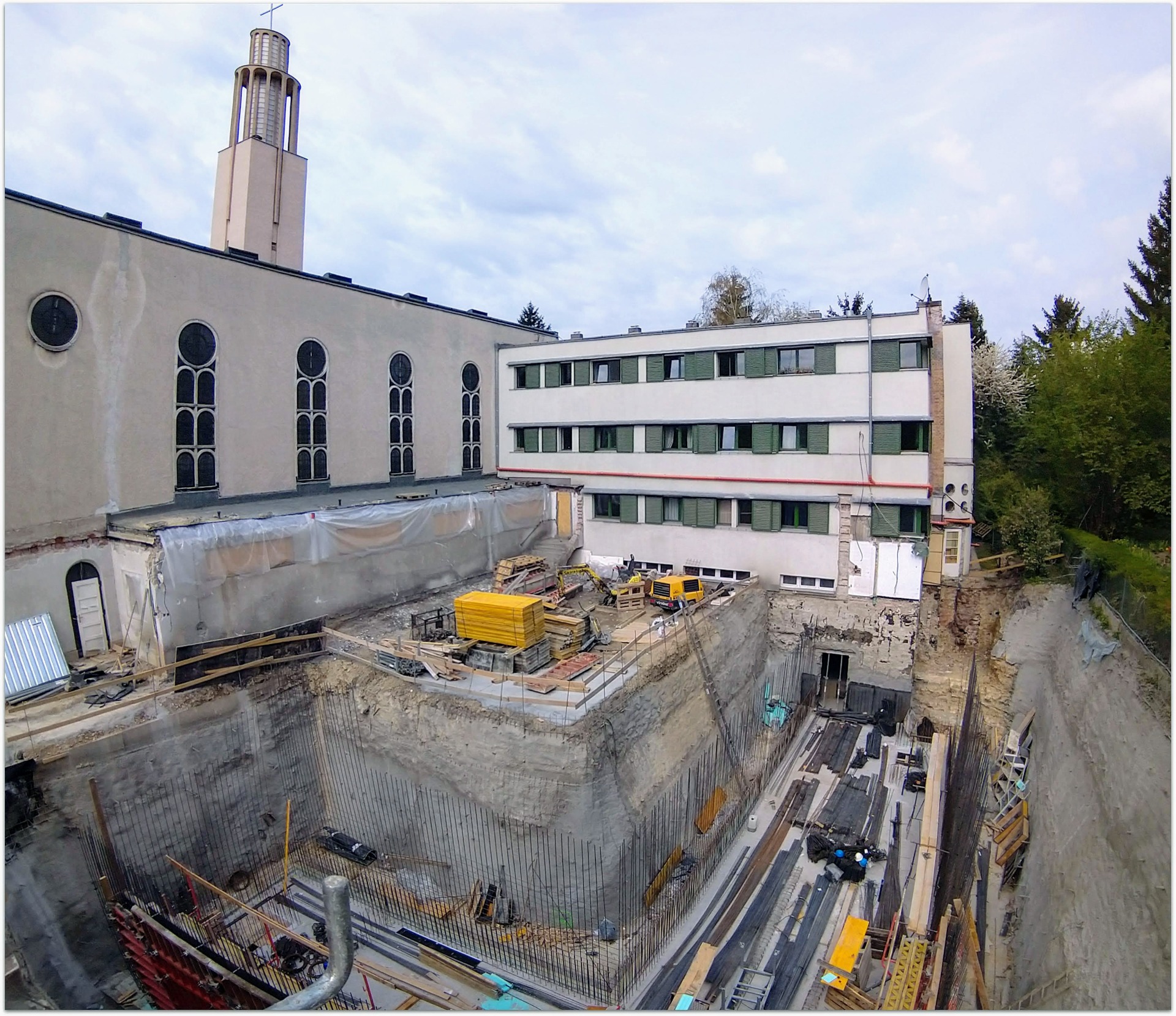
The construction today, with the church on the left and the monastery on the opposite side. A basement level will be built under the new wings (Photo: Franciscan Parish of Pasarét)
According to the parish, the reconstruction was justified not only by modernisation but also by problems related to the condition of the buildings in all three wings, as their condition had deteriorated due to poor foundation, insulation and use of materials during their original construction. The operating costs of the rebuilt parts of the building will also be much lower than before.
Conference room layout (Photo: Franciscan Parish of Pasarét)
The exterior of the parish wing, facing the street, will be almost identical to the building that was previously standing here, but it will be about half a meter higher. However, as the level of the inner garden will be deeper than before, the previous one-storey building can be replaced by two levels, in which a meeting and reception room will be set up on the ground floor, and offices, conference and confession rooms at the “mezzanine” level. Under the wing of the building, a cellar will also be created for a warehouse.
The wing connecting the parish building in an L-shape, connecting the parish rooms with the monastery, will house the library and the social rooms of the monastery.
In addition to the above, minor works will be carried out on the sanctuary side of the church: the level of the garden here will be lowered like the quadrum to give the basement rooms larger windows and more natural light.
Community house to be built at 102 Pasaréti Road (Photo: Gergely Flier / Pestbuda.hu)
The plot on the other side of Pasaréti Road is the site of an investment of a similar volume as the church's renovation and the adjoining buildings. The community centre of the Parish of Pasarét is currently being built here, which will move here from the nearby János Francis Community Centre on Szilfa Street, which is home to several institutions.
The parish community centre has longstanding traditions, as when the church was completed in 1934, the one-storey villa at 4 Szilfa Street, which until then served as a monastery and place for Masses, continued to function as the parish community house. The house was taken from the Franciscans during socialism and only returned to them in 1992. The one-storey building was expanded in 1994/95, and next to the community house, it housed a kindergarten and a care centre. Countless interesting performances and cultural events have taken place within its walls until recently.
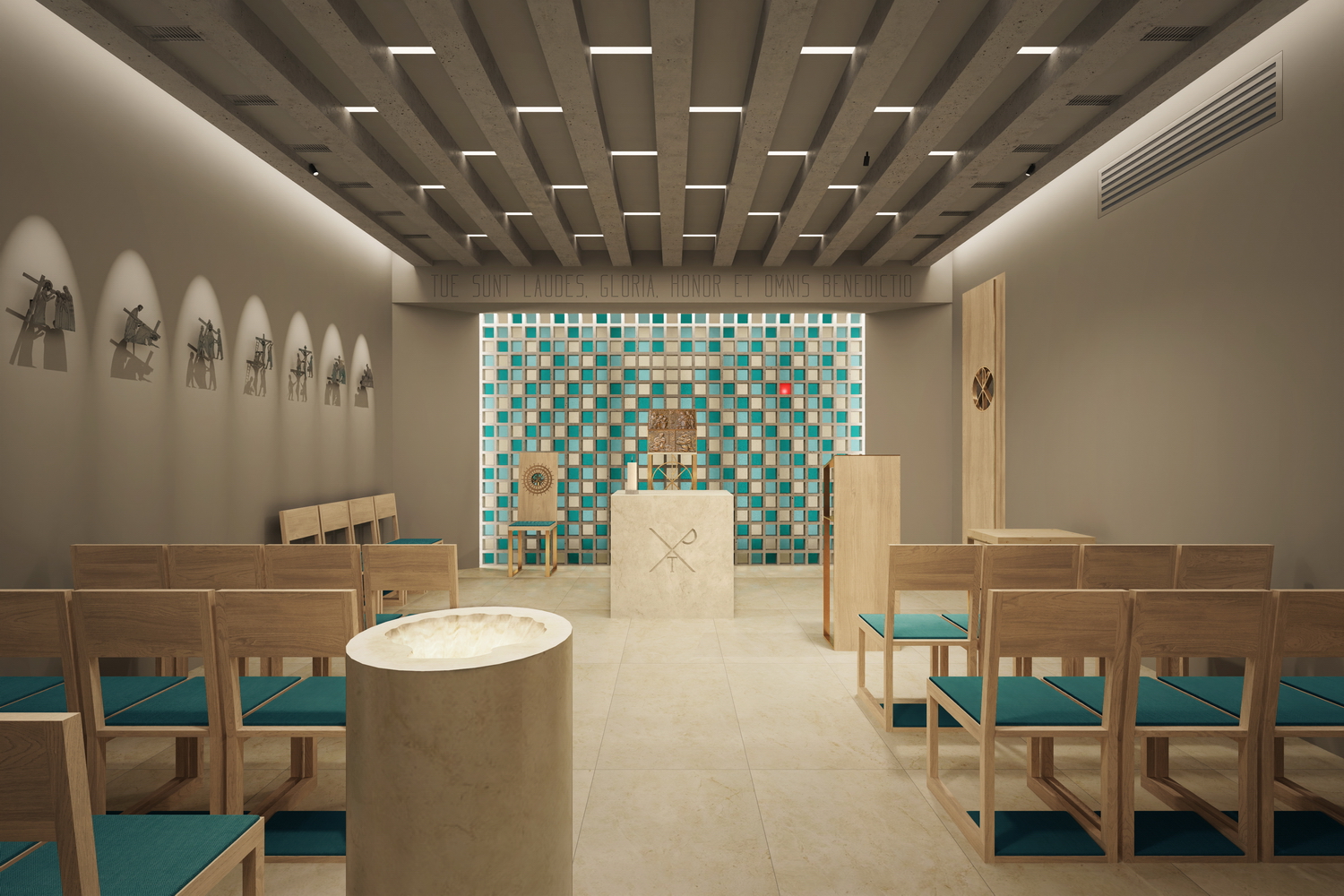
Render of the chapel of the community centre (Photo: Franciscan Parish of Pasarét)
The designer of the new building, Gábor Sajtos, chose the surprising but self-evident solution of drawing inspiration from the design of the neighbouring church created by Gyula Rimanóczy.
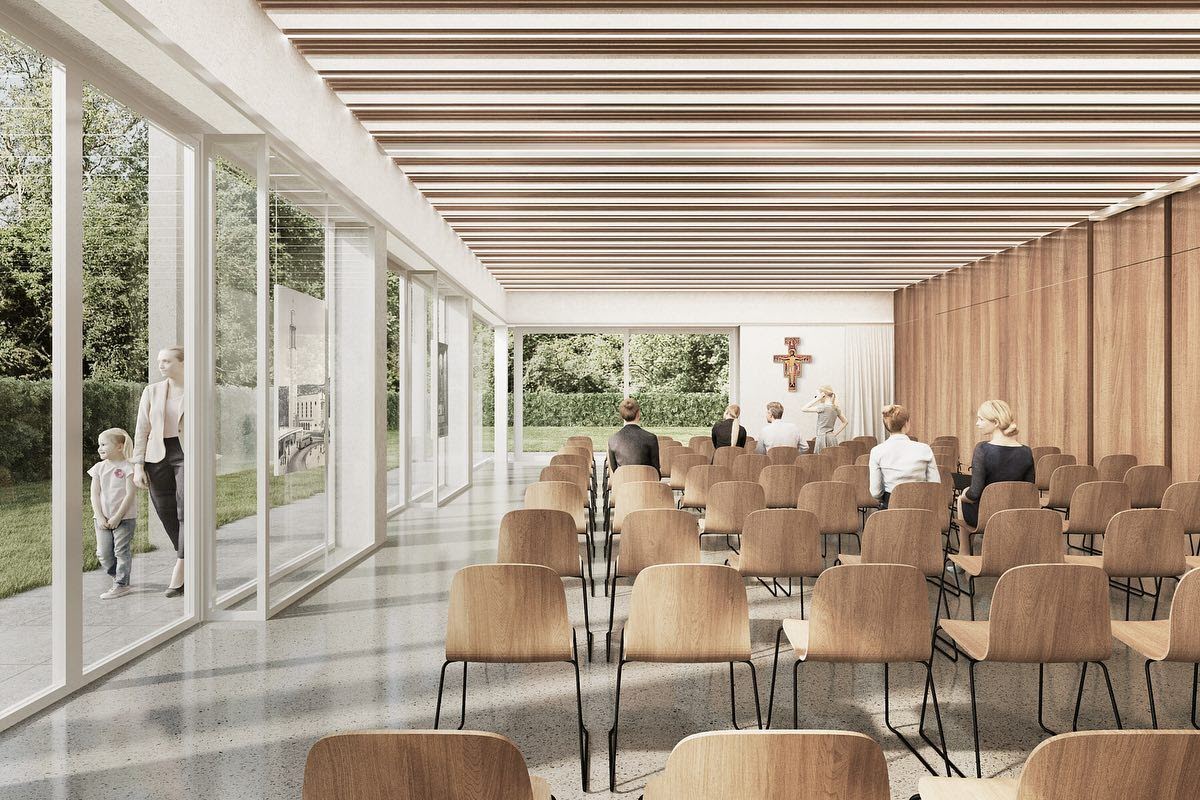
Render of the large hall of the community house (Photo: Franciscan Parish of Pasarét)
Beyond aesthetics, the idea is otherwise similar to the parish building: a garden deeper than street level allows for a clever design of a multi-storey building. The interior layout suits the needs of different events. Being a church building, the “heart” of the building will be the chapel, and there will also be religious education classrooms. The seventy-square-meter gym will be suitable for children, young and old alike, and the popular ballet courses of the Kájoni House will continue here.
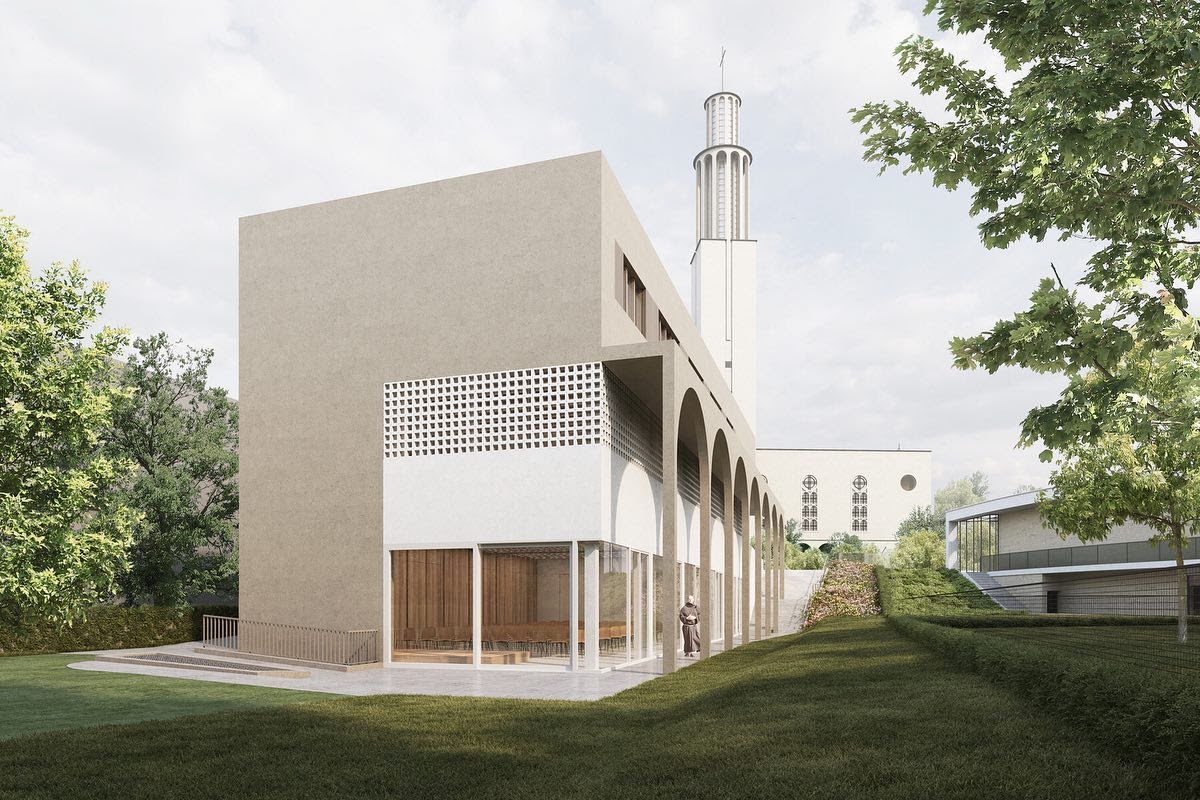
Render of the community house under construction in Pasarét (Photo: Franciscan Parish of Pasarét)
The large hall of the community house, which can accommodate one hundred and eighty people, will have three soundproof divisions.
The results of the constructions will be visible later this year, as the opening of the community house in Pasarét is planned for the middle of summer 2021, while the church and the buildings connected to it will be completed in the autumn.
Cover photo: The bus terminal in Pasarét with the church in 1940 (Photo: Fortepan / No.: 44841)

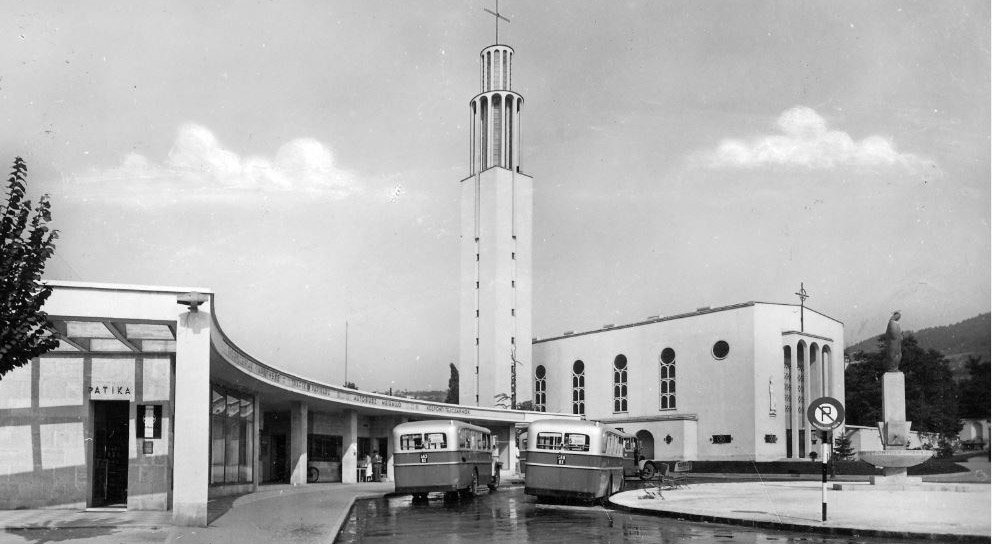



































Hozzászólások
Log in or register to comment!
Login Registration