We have seen the modern building of the French Institute at 9 Bem Quay since 1992, but few know that it was once replaced by the palace of Count Tivadar Andrássy, the eldest son of Prime Minister Gyula Andrássy. The house on the plot surrounded by Fő utca, Pala utca and Bem quay was separated by only one building, older Andrássy Gyula Bem quay 6-7. from his palace. The three-storey palace tenement house, designed by József Pucher, was built by Adél Andrássy with the construction contractor Schubert and Hickisch in 1871 - as Pál Ritoók said: Where did the Andrássy dining room stand? We can also read in his study entitled - and then the house passed to Tivadar Andrássy in 1893 as a legacy. At that time, the Andrássy Palace, which was two houses to the south, was no longer inhabited by his father, as he died in 1890.
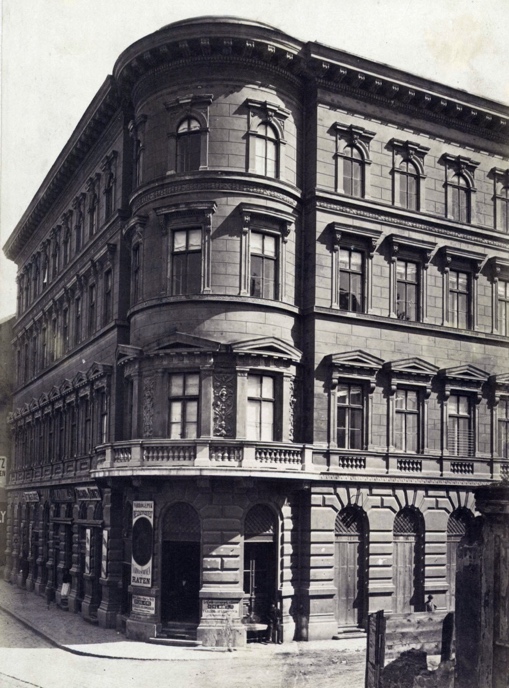
Pala street corner of the building under Fő utca 17. with the closed balcony (Photo: FSZEK Budapest Collection)
In addition to the aristocratic residence, the historicist Neo-Renaissance-style building included rental apartments of different sizes and standards. József Pucher's blueprints also show that the house, built on an irregular rectangular plot, encloses a regular square courtyard.
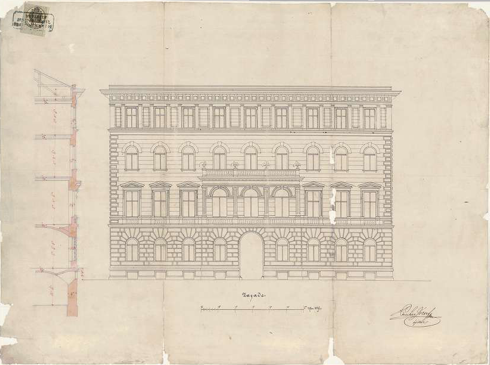
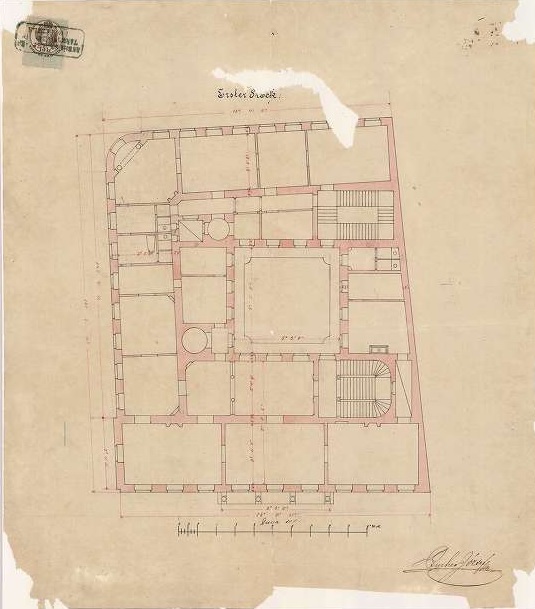
Blueprints of József Pucher, the facade of the Margaret quay above, the floor plan of the first floor of the building below (Source: Hungaricana)
The aristocratic suite was located on the first floor with a view of the Danube on the then Margaret embankment, while the rental apartments and shops were located in the wing on Fő utca. On the façade, in keeping with the fashion of the time, an enclosed balcony appeared.
It is worth mentioning the legendary dining room built in the palace, designed by József Rippl-Rónai at the request of Count Tivadar Andrássy in 1897. The rectangular room on the first floor, overlooking the Danube, was one of the first Art Nouveau rooms in the country, decorated with Zsolnay tableware, Miksa Róth glass windows and Endre Thék furniture. On the longer side of the fireplace was a tapestry inspired by Eleonora Zichy (wife of Tivadar Andrássy), the Woman in the Red Dress, designed by Rippl-Rónai.
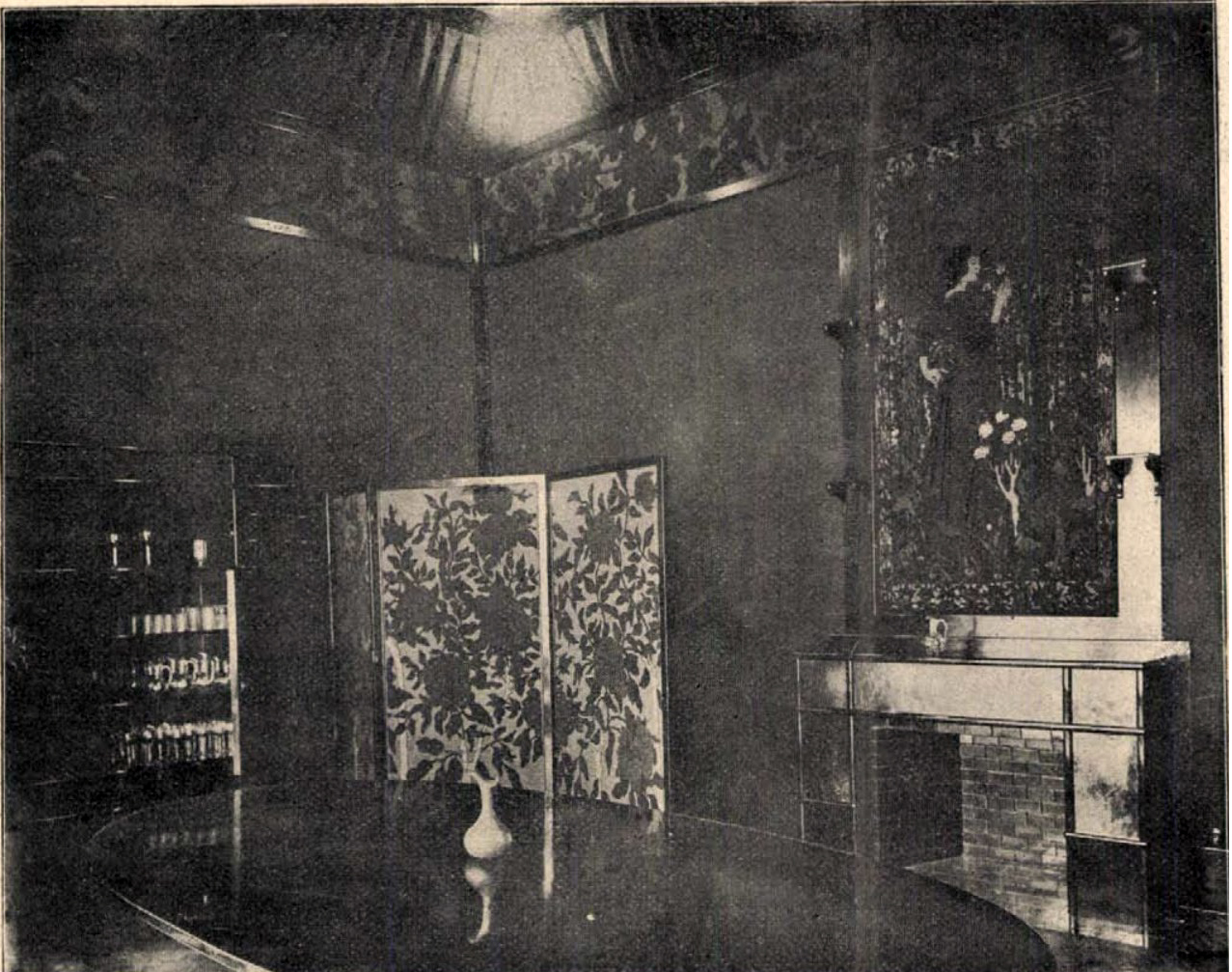 Detail of the original dining room in the January 6, 1901 issue of New Times
Detail of the original dining room in the January 6, 1901 issue of New Times
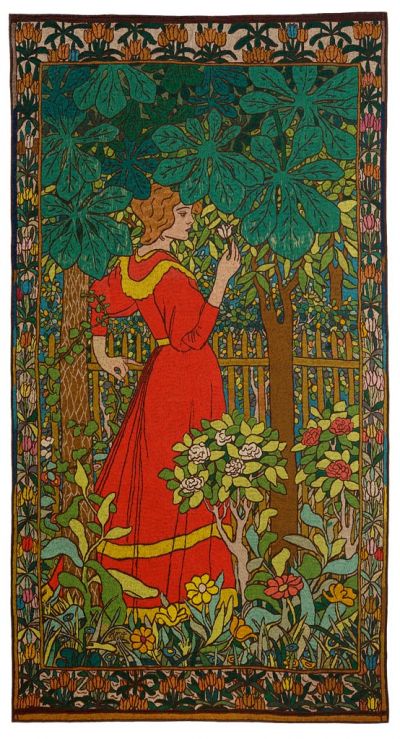
The tapestry entitled Woman in a Red Dress designed by József Rippl-Rónai (Source: Museum of Applied Arts)
The memory of Tivadar Andrássy's daughter, Katinka - his wife Mihály Károlyi from 1914 - reveals that the family lived on the ground floor and the first floor. From the dining room, which was dimmed due to the thick glass windows, an open gallery led to the lounges overlooking the Danube, which were furnished with Renaissance-style furniture and comfortable sofas. Furthermore, Persian rugs, damask armchairs, marble tables and bronze statues decorated the rooms.
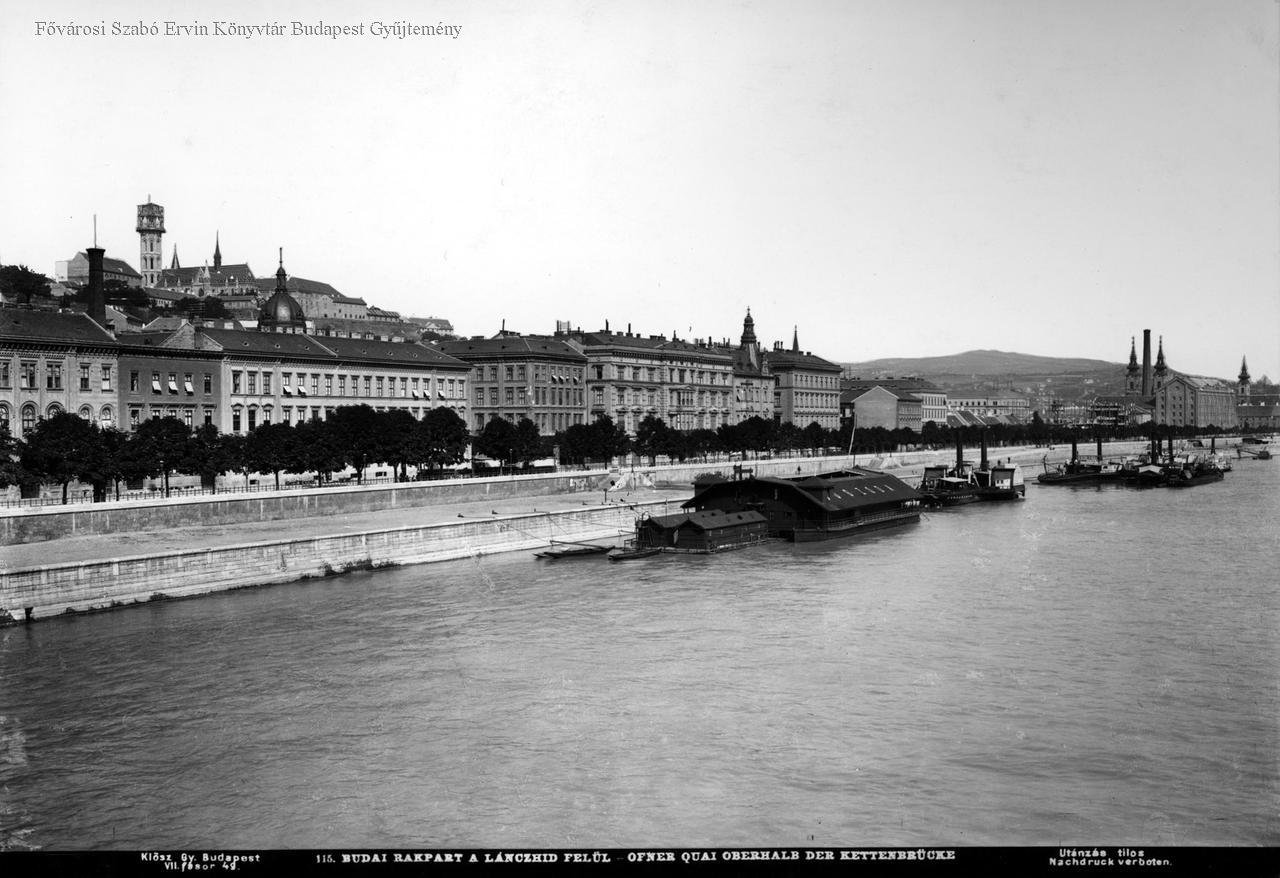 The houses of the Bem quay seen from the Chain Bridge, photographed by György Klösz around 1896 (Photo: FSZEK Budapest Collection)
The houses of the Bem quay seen from the Chain Bridge, photographed by György Klösz around 1896 (Photo: FSZEK Budapest Collection)
In 1905, after the early death of Tivadar Andrássy, his widow, Eleonora Zichy, married his former brother-in-law, Gyula Andrássy Jr., probably in order to keep the family property together, and the palace was inherited by Tivadar's minor daughters. As the Margaret Quay 6-7. was under the other palace, which Jr. Gyula Andrássy inherited from his father, so in 1910 the family moved there, and the late Tivadar Andrássy was bought by Count Imre Károlyi, a politician and banker, for 650 thousand crowns. At that time, the Andrássys moved the furniture and other elements of the dining room to their castle in Tiszadob, which was upset after the First World War, leaving only a few Zsolnay plates and the embroidered tapestry.
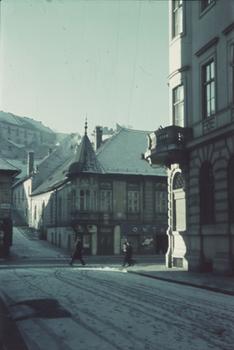
To the right is Andrássy Palace at 17 Fő utca, opposite the Kapisztory House across the street. The latter building still stands today (Photo. FSZEK Budapest Collection)
Imre Károlyi made modifications to the quay palace based on the plans of the architect Lajos Behr, but the layout of the room remained almost the same. The building did not remain in the possession of the Károlyi family for long, it was bought by the French Republic to set up an embassy there. According to an article by Pál Ritoók, the purchase took place in 1932, but the Fresh Newspaper had already reported on the sale in its March 30, 1930 issue. The mentioned study also reveals that new internal modifications were made at that time, the plans were made by Vilmos Ray Rezső, and then in 1938 they were changed again based on the plans of Gyula Rimanóczy.
During World War II, the palace was severely damaged. In 1945, Gyula Rimanóczy was also entrusted with the plans for the restoration, but in the end this did not happen, the building was demolished permanently.
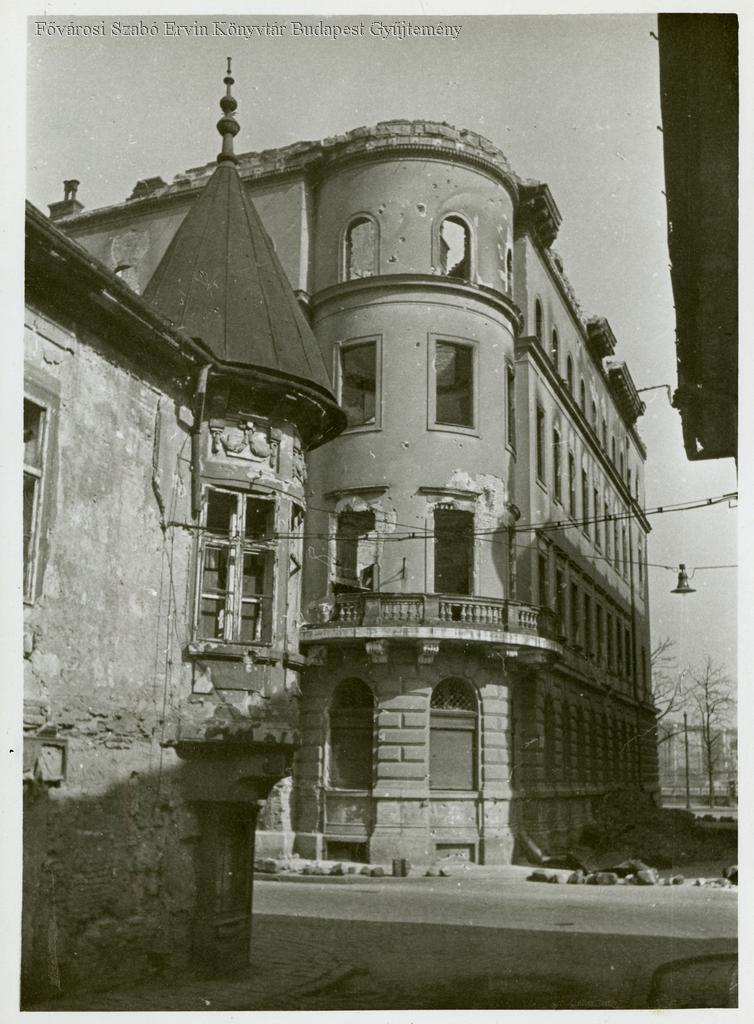
Although the palace survived the war, it was eventually demolished instead of renovated (Photo: FSZEK Budapest Collection)
After demolition, the plot remained empty for decades, used as a tennis court in the summer, and operated as a skating rink in the winter. In 1964, Esti Hírlap wrote that a 52-apartment, 7-storey condominium house would be built at 9 Bem Quay, which did not materialize. In 1988, according to the plans of Georges Maurios, construction began on the building of the French Institute, which still stands today, and which opened its doors in 1992.
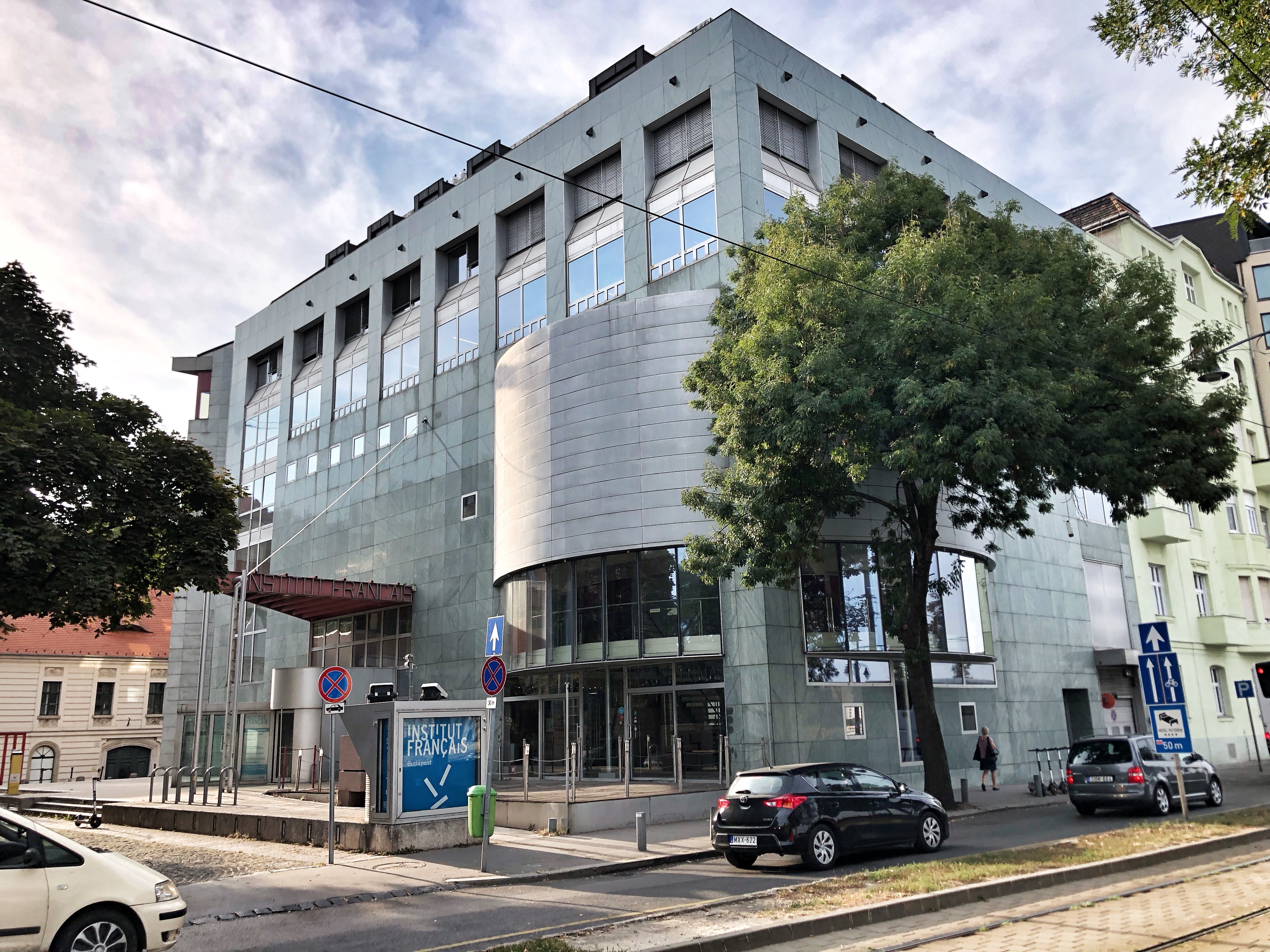 Today, the palace is replaced by the headquarters of the French Institute, which was handed over in 1992 (Photo: Júlia Kozics / pestbuda.hu)
Today, the palace is replaced by the headquarters of the French Institute, which was handed over in 1992 (Photo: Júlia Kozics / pestbuda.hu)
Cover photo: The Andrássy Palace in 1895, photographed by György Klösz (Photo: Fortepan / Budapest Főváros Archives / Archival reference: HU.BFL.XV.19.d.1.05.113)

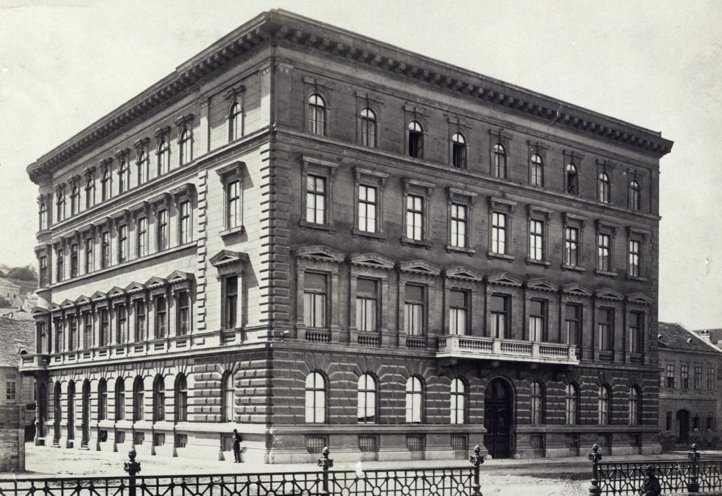





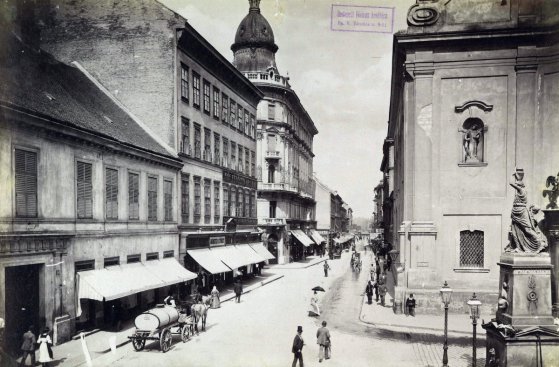




























Hozzászólások
Log in or register to comment!
Login Registration