Although winter did not give up easily, with the arrival of spring, a multitude of tourists visit the Buda Castle on sunny weekends. You can also do this on new routes for a while: from Dózsa György Square you can be in Csikós-yard in a few minutes, it is enough to go up with one of the two large elevators on Palota Road. And up there, a whole new world unfolds before our eyes. Walking in the Csikós courtyard is an experience in itself, while you can see the reborn Riding Hall and the Csikós statue in front of it, the Royal Guard and its special bronze gate, as well as the Stöckl Stairs. But if we don't climb the stairs, we can now walk up comfortably to the Hunyadi courtyard: the Hauszmann ramp has been completed.
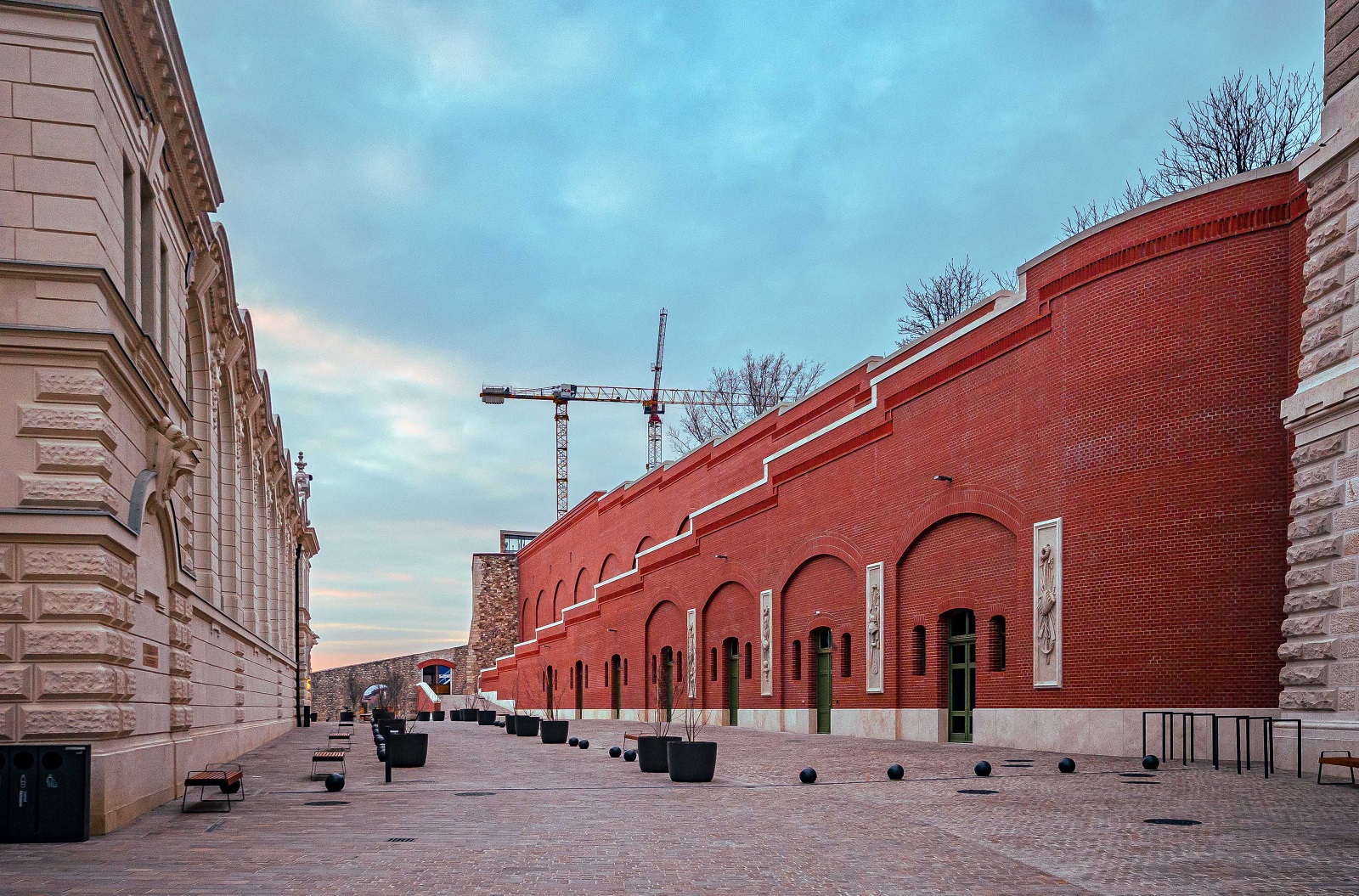
The Hauszmann ramp from the Csikós courtyard, to the left the Riding hall building (Photo: Balázs Both / pestbuda.hu)
The original ramp, built around 1900, was designed by Alajos Hauszmann, who managed the large-scale reconstruction and expansion of the royal palace in Buda (after the death of Miklós Ybl). Although the ramp had a fundamentally practical function, the building is an excellent example of the sophistication that characterized the contemporary expansion of the palace. However, after World War II, it was also the victim of the destruction of the buildings next to it: in the 1970s, it was demolished together with the Stöckl Stairs and the Royal Guard, the medieval castle wall was reconstructed, so the direct connection to the between yard levels ceased to exists. (It was characteristic of the contemporary approach that László Gerő, who led the restorations after World War II, suggested replacing the demolished Stöckl Stairs and the ramp with a simple spiral staircase).
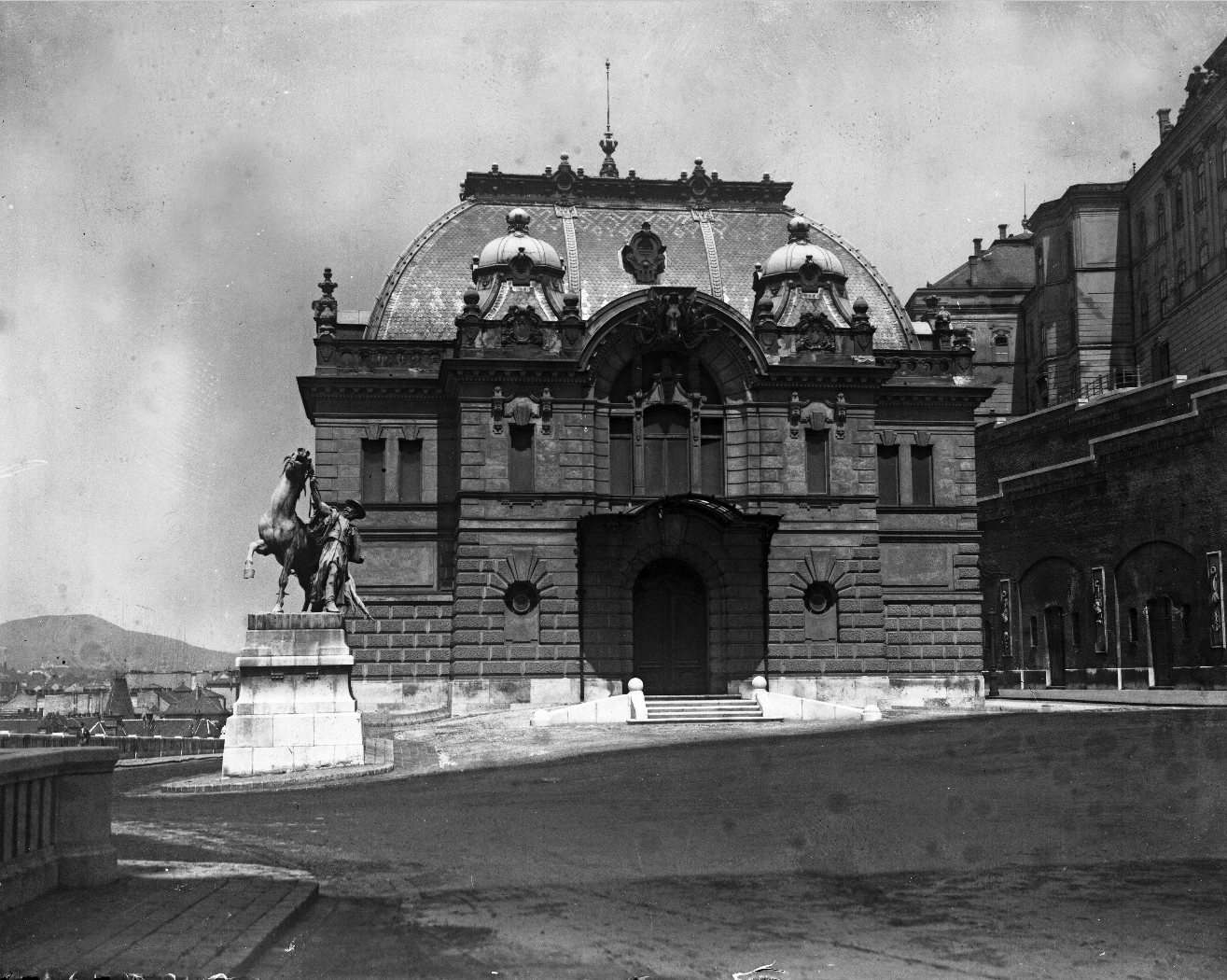
The Csikós courtyard in 1930, opposite the Riding Hall, to the right is the original ramp (Photo: Fortepan / No.: 116773)
The destroyed ramp was rebuilt in 2020–2021 as part of the National Hauszmann Program, using the surviving contemporary plans and archive photos, so it looks exactly as it originally was, as Henrietta Kiss, a senior content development expert at the Várkapitányság, told PestBuda. The internal structure of the 300-meter-long, 8 percent slope ramp is made of reinforced concrete, but the cladding is made of the same red clinker brick as the Ybl retaining wall under Csikós-yard, the roof is covered with limestone, and the walking surface is a porphyry block-pavement placed in the shape of a fan. The green doors (or windows) opening along the wall of the ramp hide various rooms, typically 15 to 20 square meters, which originally served as a warehouse. Nowadays, they will also be used for something else, as Henrietta Kiss said, in addition to hiding the machinery, they have built barrier-free toilets (with more wise foresight, more women than men).
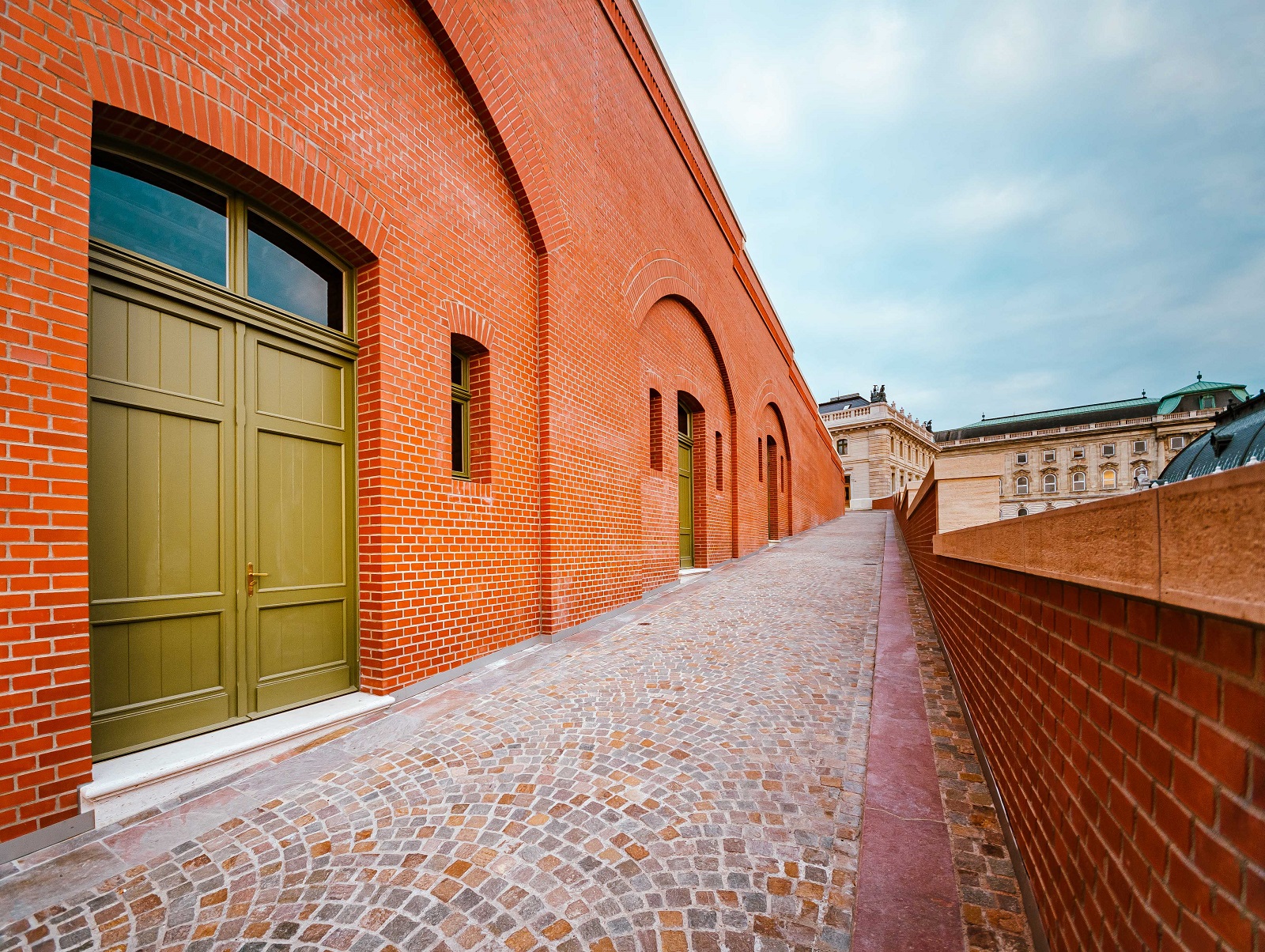
There will also be toilets and shops in the rooms behind the typical green doors (Photo: Balázs Both / pestbuda.hu)
The ramp hides several exciting details. Peeping through one of the green, latticed doors opening in the immediate vicinity of the Riding Hall, you can see a section of the medieval castle wall hidden behind the building. In this part, embedded in the outer brick wall of the ramp, are four vertical reliefs, replicas of the limestone reliefs that originally adorned the wall of the old Royal Guard building and which Hauszmann incorporated into the original ramp wall in the early 1900s. (The old Royal Guard was demolished during the construction of the Krisztinaváros Wing of the Royal Palace.) The reliefs depict different units of the army (when faced with them, viewed from left to right): infantry, artillery, heavy cavalry, and navy. The original reliefs in fragmentary form are preserved in the Kiscelli Museum, and the current reliefs are based on them.
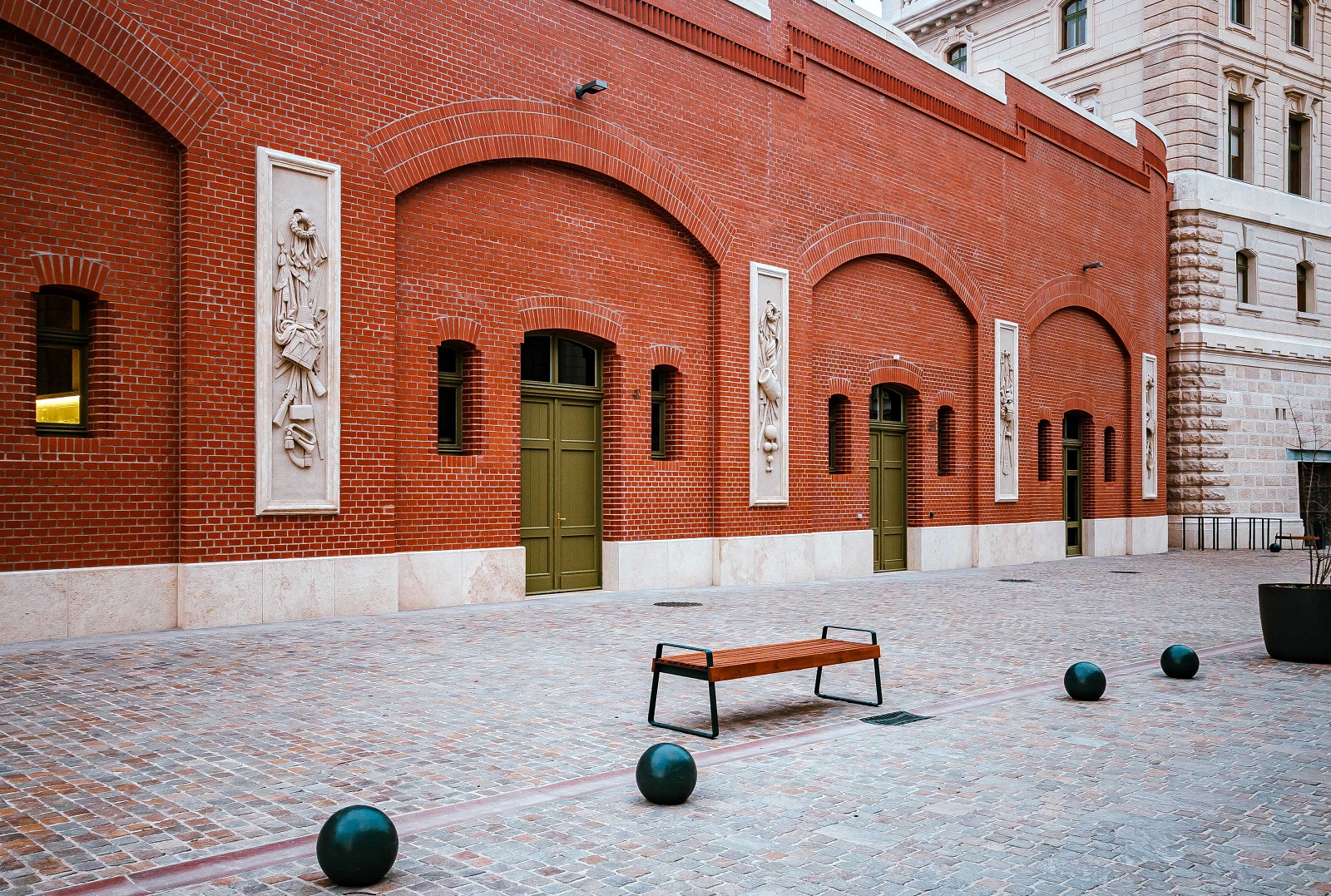
The reliefs embedded in the wall of the ramp are based on the reliefs of the former Stöckl building: they depict infantry, artillery, heavy cavalry and the navy (Photo: Balázs Both / pestbuda.hu)
The upper turning point of the building, next to the Royal Guard, is closed by a special 5-meter-high candelabra. The wrought-iron lamp attached to an obelisk made of limestone from Süttő was reconstructed on the basis of old photographs, said Henrietta Kiss. The fact that the same type of luminaire was once located in a total of 8 places around the palace helped a lot, so the already electrically operated lamps were recorded from several sides in contemporary photos. By the way, the rebuilt ramp has more light sources than ever before: lamps were recessed in the parapet and in the floor, which are not only useful, but also extremely cosy in the evening. 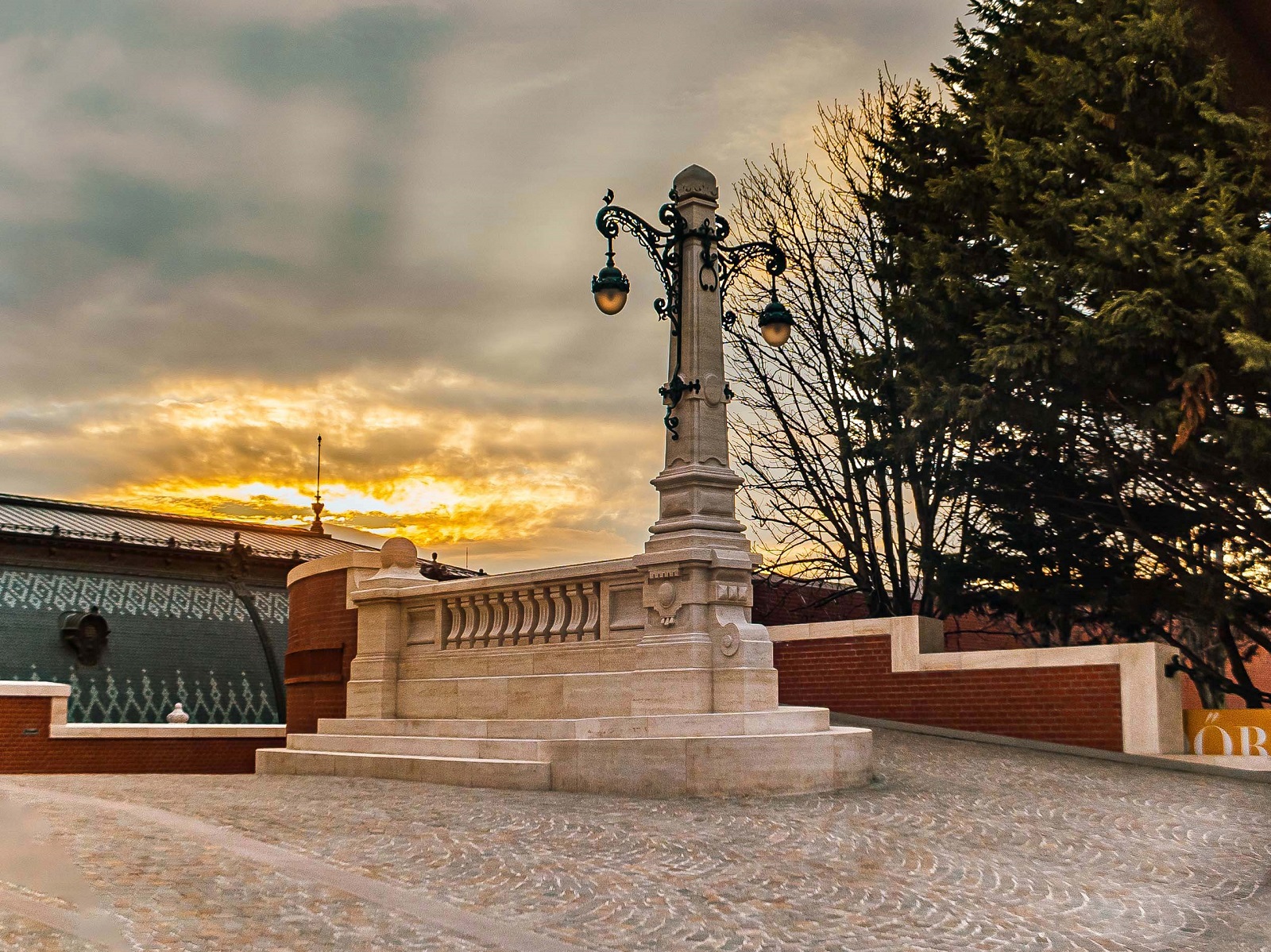
The upper railing of the ramp is closed by a beautiful candelabra reconstructed on the basis of the original (Photo: Balázs Both / pestbuda.hu)
After the ramp, which was completed in December, the last remaining work in the courtyard is the renovation of the tower of Pasha Karakas, which is expected to be completed in the spring. The tower, built in the middle of the 20th century based on its predecessor from the Turkish era, will also fit in nicely with its renewed surroundings.
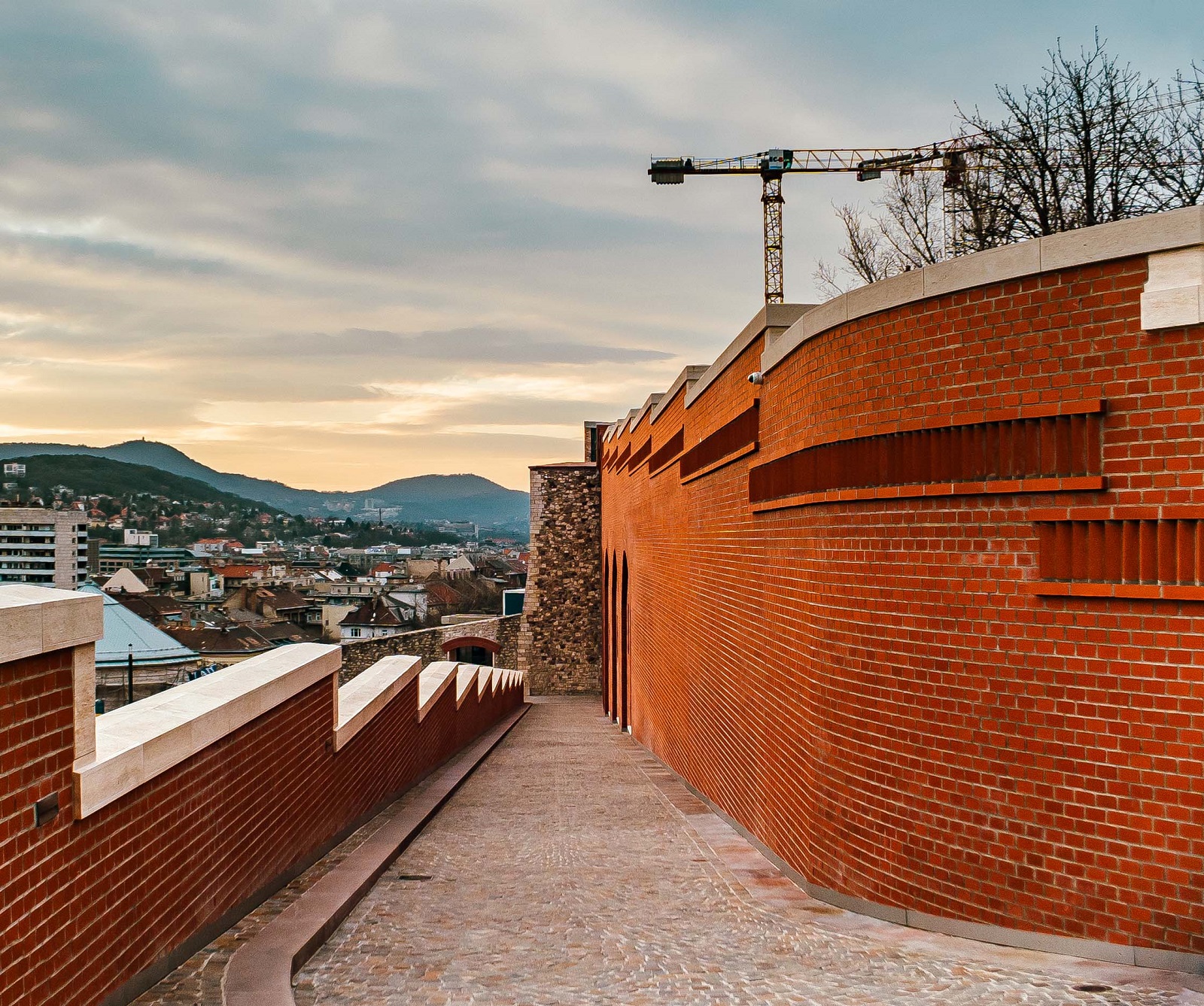
There is a great panorama of the Buda side from the ramp (Photo: Balázs Both / pestbuda.hu)
With the arrival of spring and the retreat of the epidemic, more and more people are going for a walk in Budapest, and those who visit the Castle are also happy to discover the renewed parts of the Csikós courtyard. When we visited it, it was clear how many people use the Hauszmann ramp: the old-new building blends into its surroundings with as naturalness as it has always been there. And the re-creation of the style unity created by Alajos Hauszmann in recent years has impressed most people as well as our predecessors. We hope we will be able to keep it for our grandchildren to see.
Cover photo: The rebuilt Hauszmann ramp, in the background the buildings of the Riding Hall and the Budavár Palace (Photo: Balázs Both / pestbuda.hu)

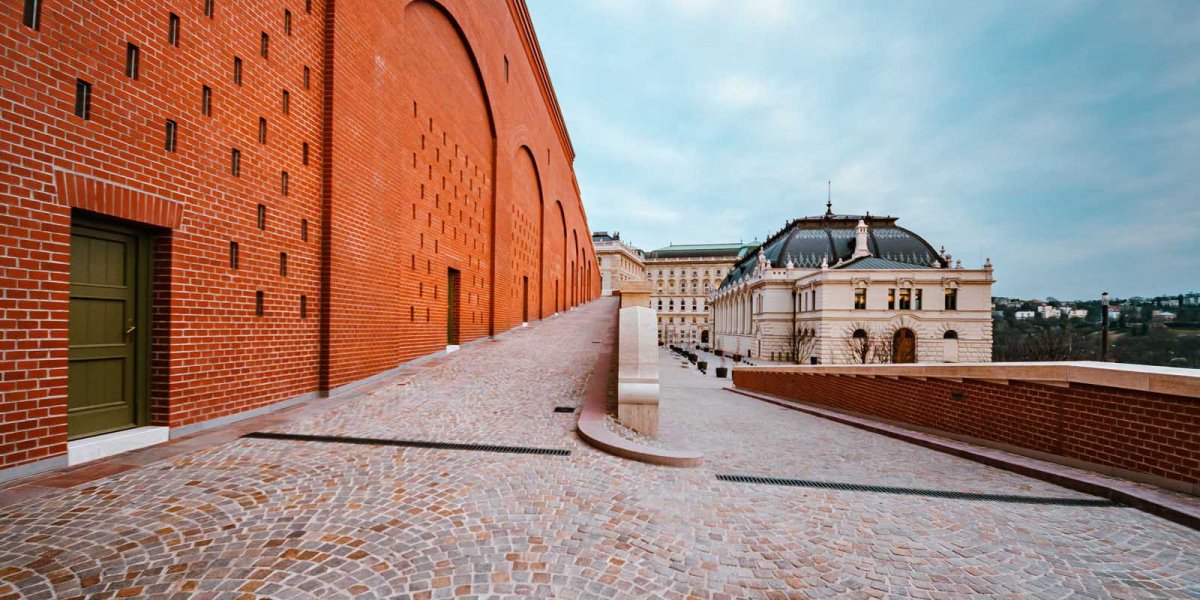


































Hozzászólások
Log in or register to comment!
Login Registration