The predecessor of today's Red Cross, the Hungarian Red Cross Society of the Countries of Holy Crown of Hungary [Magyar Szent Korona Országainak Vöröskereszt Egylete], founded on 16 May 1881, bought the plot at 1-2 Dísz Square in Buda Castle from the capital in 1900 to build a worthy palace for themselves. The organisation also formed a committee to manage the ups and downs of house building under the leadership of Count Endre Csekonics, the president of the Red Cross Society. The board commissioned Alajos Hauszmann, who designed and managed the expansion of the Buda Castle (who also involved the architect Dezső Hültl in the development of the detailed plans), to design the association's headquarters.

The southern facade of the palace of the Red Cross Society when it was completed, with the main entrance in the middle. It is clear that due to the sloping plot, the basement level rises above the ground level on one side (Source: Építő Ipar, 8 March 1903)
Built between 1901 and 1903 on the sloping plot, the corners of the ornate roof of the historic style three-story palace were adorned by two corner cupolas, the attic between them bearing the association's name and coat of arms.
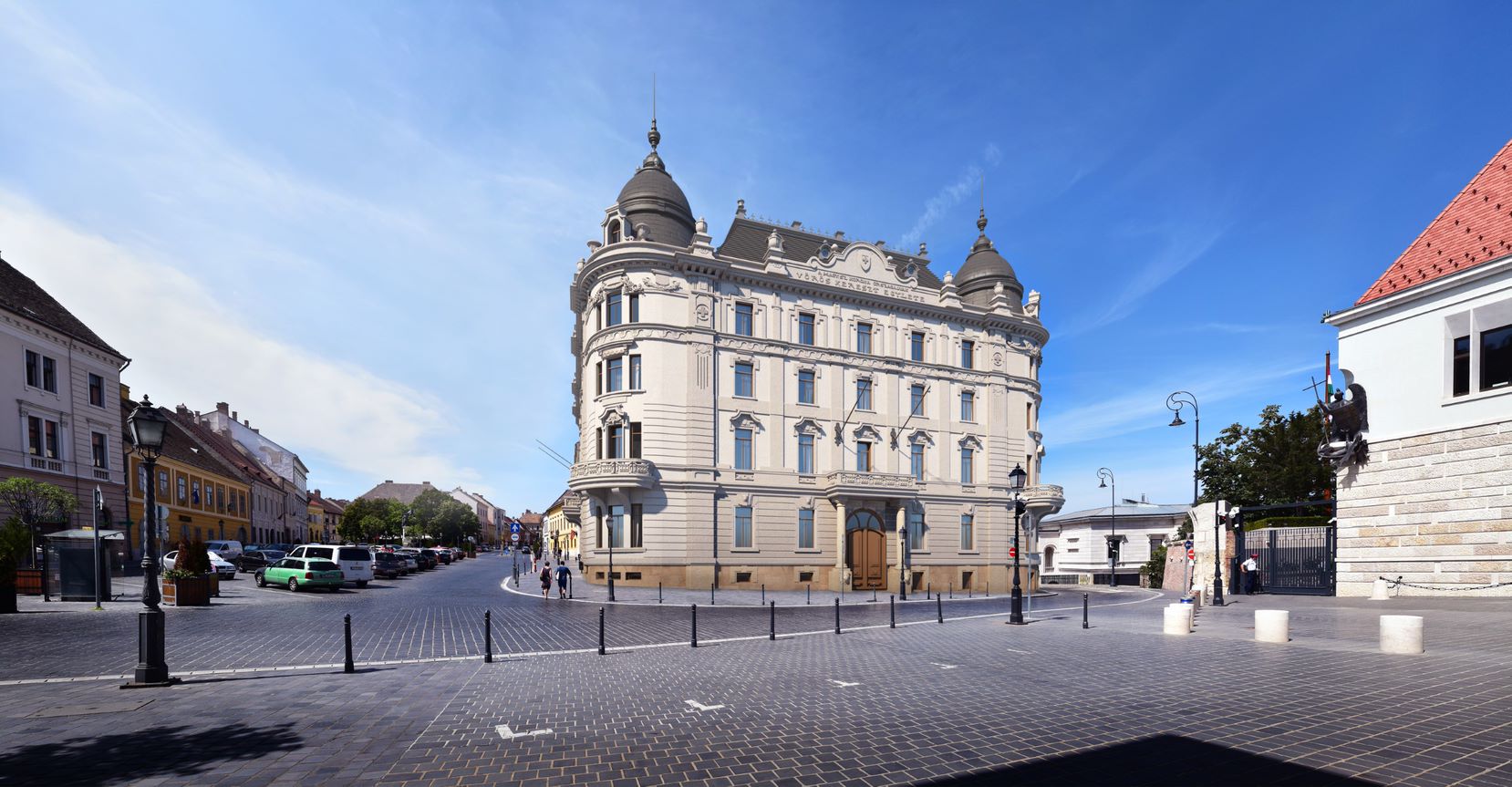
This is how the building is planned to look when completed. The reconstruction was also aided by the building remains found in the basement of the demolished house (Design render: Várkapitányság)
Of course, the sizeable building not only the Red Cross Society operated, in addition to the central offices of the organisation, it also housed the office of the Croatian-Slavonic-Dalmatian minister without portfolio, as well as "15 manor apartments for rent and a large storage room on the lower ground floor", as the 8 March 1903 issue of the magazine Építő Ipar wrote. However, the various functions did not interfere with each other, as the staircase leading to the tenements could be entered through the gate facing Dísz Square, while the main entrance leading to the Society, surrounded by columns, opened from the south, from Színház Street. Entering the latter, the visitor found himself in a magnificent decorative staircase, opposite, on the wall facing the inner courtyard, a beautiful glass mosaic depicting the Holy Crown. It was also possible to approach the hall from here.
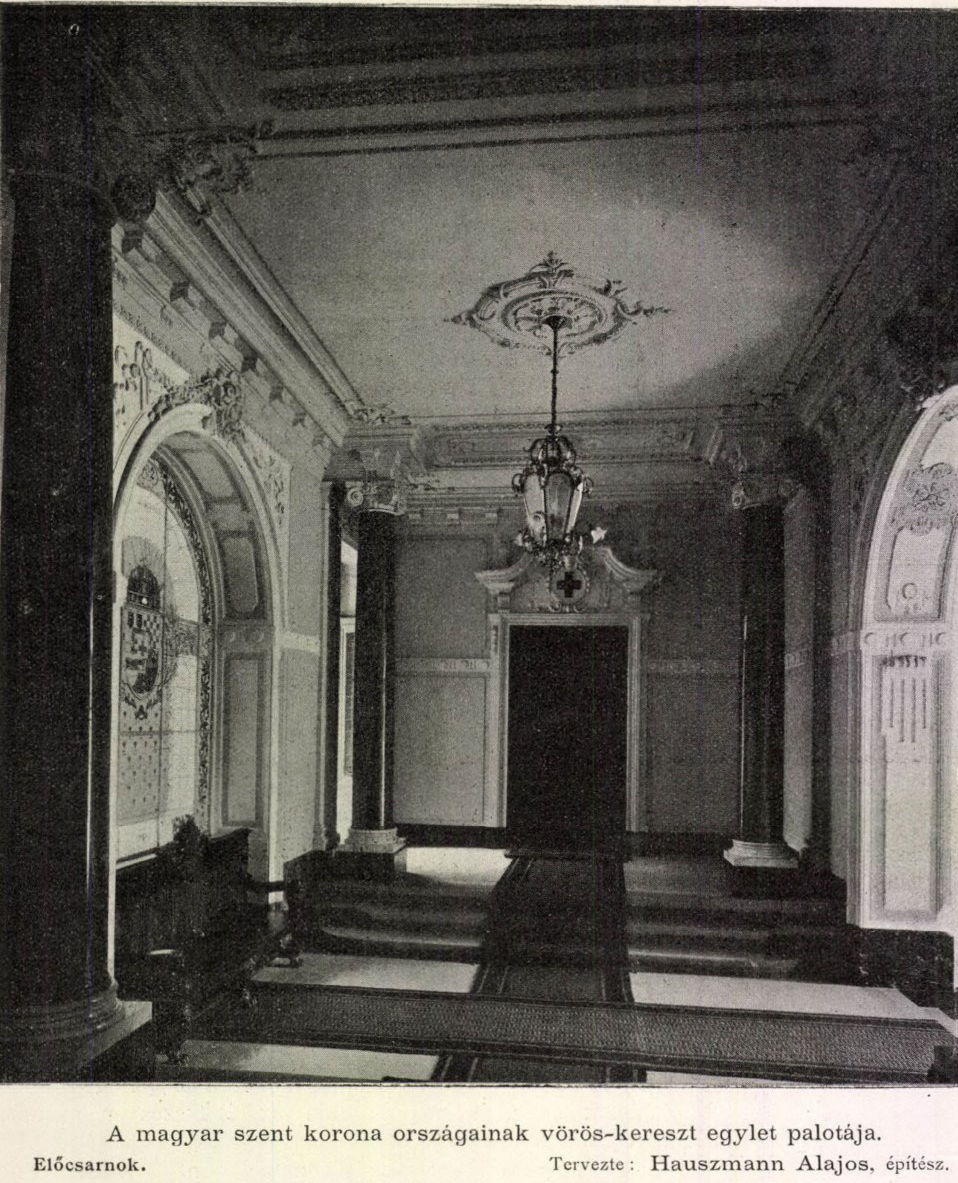
The lobby of the building, with the Holy Crown glass mosaics on the left (Photo: Építő Ipar, 15 March 1903)
The building was sold by the Red Cross Society in 1912, and the new owner was the Royal Hungarian Ministry of Defense, but the Society continued to operate in the building for another five years, according to the 24 October 1917 issue of Pesti Hírlap. The paper adds that when the article was published, the Society had already started moving to its palace at 8 Andrássy Avenue (the handover deadline was 1 November), and the Dísz Square building will have been occupied by the war commissar departments of the Ministry of National Defence.

The assembly hall of the palace in the early 1900s (Photo: FSZEK Budapest Collection)
The Ministry of Foreign Affairs finally moved into the building in 1920 and stayed there until the end of World War II. In 1923, the house was expanded with the addition of an attic based on the plans of the architect Guidó Hoepfner - to whom we owe the Royal Riding Hall, among other things.

The building was seriously damaged in World War II, and although it could have been restored, it was finally demolished (Photo: Fortepan/No.: 96585)
During the siege of Budapest, the building was seriously damaged, it received a direct hit, and part of its slabs collapsed, burying many household items under it, which were found as a time capsule during the 2020 archaeological excavation, together with a large bomb that did not explode. Although the house could have been rebuilt, it was finally demolished in 1947-1948, and its plot was owned by the United States until 1989.
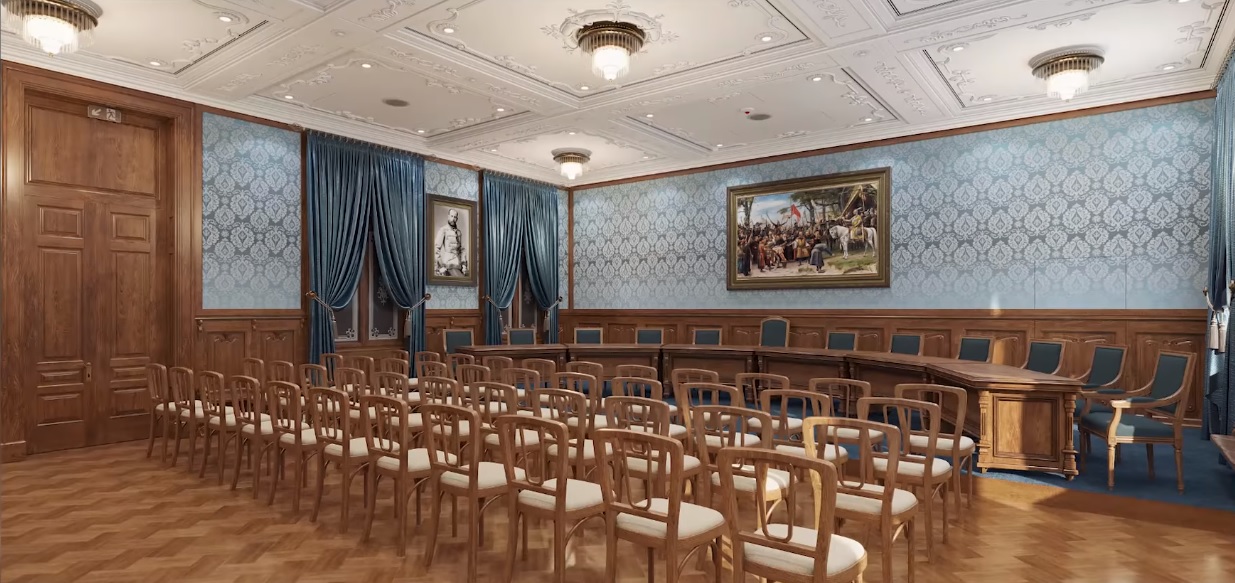

The historically authentically documented interior spaces will be rebuilt, including the ceremonial hall (Scenic plan: Várkapitányság)
During the reconstruction that began in 2021, within the framework of the National Haussmann Program, the historically valuable, authentically documented interior spaces, such as the decorative staircase and the hall, as well as the facade of the building, will be restored to their original state. In April, the building reached its highest point by restoring the frame structure of the domes, so they could also hold the topping-out ceremony; the entire structure was completed by July. The decoration of the facade and interior spaces can begin soon, the fragments of facade decorations that were found during the archaeological excavations will greatly help a restoration as authentic as possible. Most of the interior spaces will be elegantly designed, contemporary office space, and the inner courtyard will be covered with a glass roof at the height of the third floor.
 The building is already structurally ready, now comes the professional work and decoration phase (Photo: Balázs Both/pestbuda.hu)
The building is already structurally ready, now comes the professional work and decoration phase (Photo: Balázs Both/pestbuda.hu)

Dísz Square today: the former headquarters of the Red Cross Society is being built on the left, opposite the former Honvéd High Command, which is also being renovated (Photo: Balázs Both/pestbuda.hu)
With the reconstruction of the former headquarters of the Red Cross Society, a wound in the cityscape that has been open for more than seventy years will be healed.
Cover photo: Design render of the facade of the Red Cross Society Palace in Dísz Square (Source: Várkapitányság)

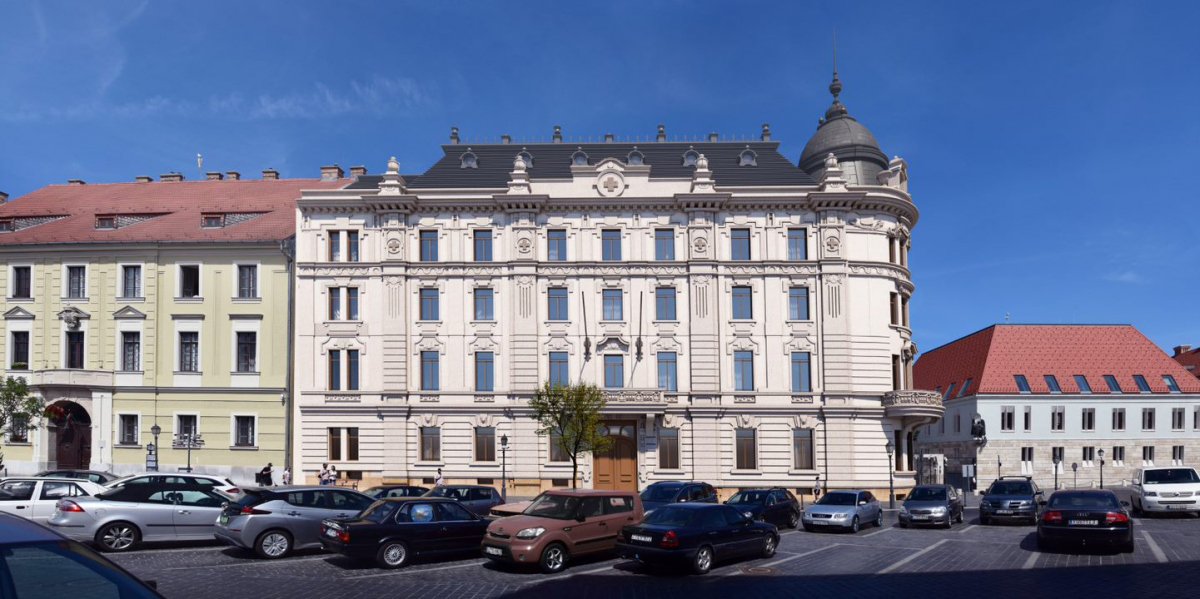





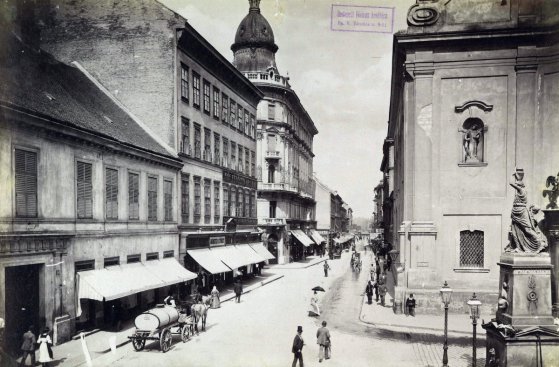




























Hozzászólások
Log in or register to comment!
Login Registration