In the early years of his career, Gerlóczy planned a few neo-baroque style buildings. Nevertheless, he is today remembered as a modernist architect. His leading contemporaries and peers were Bertalan Árkay (1901–1971), Károly Dávid Jr. (1903–1973), Alfred Hajós (1878–1955) and Nándor Körmendy (1894–1969), all of whom turned to modernism after eclectic starts to their careers.
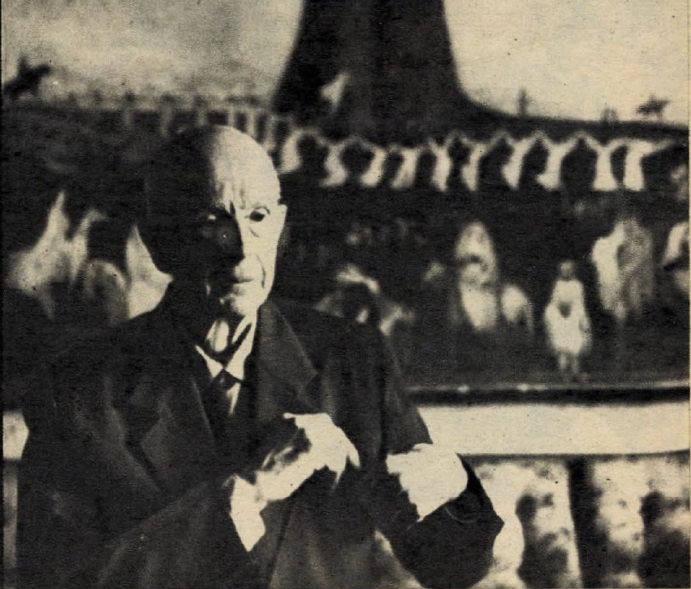
Gedeon Gerlóczy in his flat under 3 Galamb Road in front of Tivadar Csontváry Kosztka’s Pilgrimage to the Cedars in Lebanon in 1974 (Source: Film, Színház, Muzsika, 16 February 1974)
Gedeon Gerlóczy was born to a well-known noble family of physicians on 28 June 1895. Choosing not to follow his family’s tradition, he graduated as an architect from the Royal Nádor József University of Technology in Budapest in 1917. He began working with his professor, Dezső Hültl and later travelled to Munich to study under Friedrich von Thiersch. Following his return to Budapest, he shortly became a respected independent architect. He entered and won several design tenders and worked with several of his respected contemporaries.
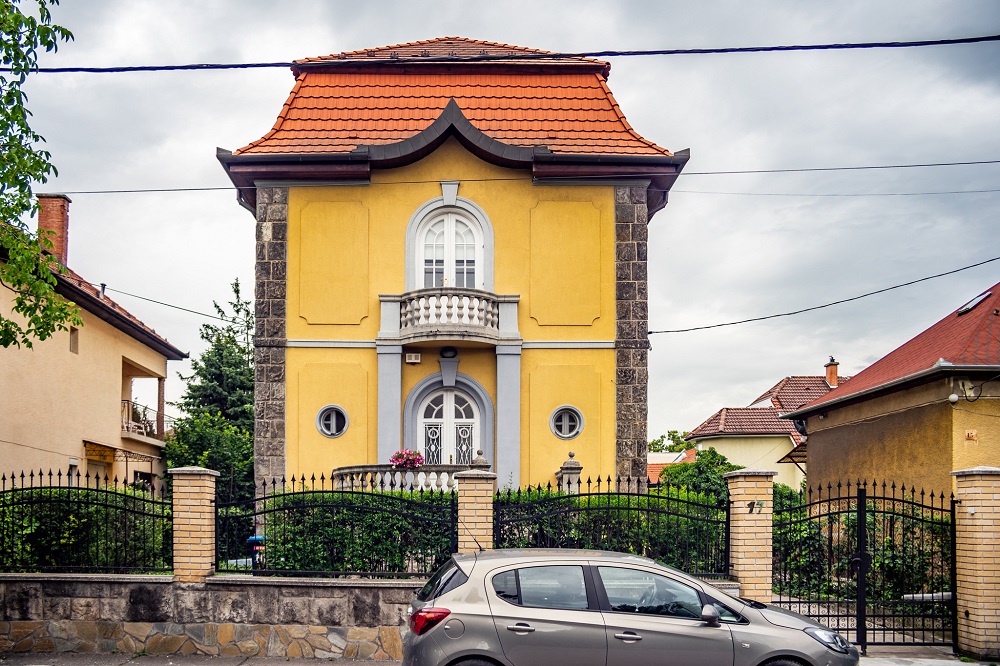
Gerlóczy planned the neo-baroque villa under 17 Bonyhádi Street (Photo: Balázs Both/pestbuda.hu)
In 1929 he entered the design competition for the new pulmonary sanatorium and was involved in the creation of the Bauhaus experimental housing block built on Naprafordó Street in the 2nd District. The villa under 19 Napraforgó Street was also designed by Gerlóczy in 1931 and showcased his undeniable modern style. He went on to plan several villas in the 1930s, and his plans for the Hungarian Railway’s new hospital were also purchased. He won first place in 1936 for his plan submitted to the Tabán Sanatorium design tender, with Károly Dávid, László Lauber and István Nyiri). However, the building was never built.
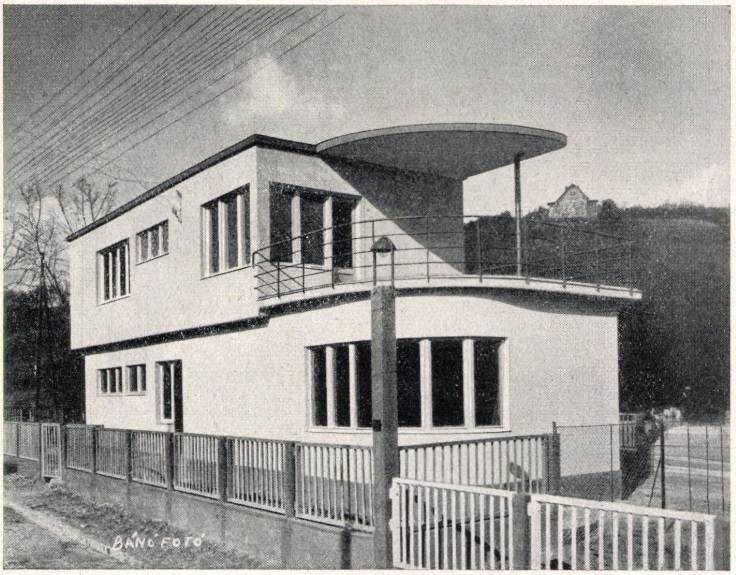
The villa under 19 Napraforgó Street was built in 1931 following Gerlóczy’s design and showcased his modernist style (Source: Tér és Forma, 1931, issue 10)
His most notable work was built in 1940 based on plans he drew up with Nándor Körmendy and Béla Grundböck. The Casualty Hospital of the State Insurance Agency can still be seen on Fiumei Street. His plans for the Central City Hall were also purchased in the same year, and the Madách Chamber Theatre was completed in 1941. The National Sports Hall building he deisgned with Gyula Rimanóczy, Miksa Müller, Lajos Simkovics and Imre Tóth was also completed in the same year.
The Trauma Hospital of the State Insurance Agency
The hospital under 17 Fiumei Road, known today as the National Accident and Emergency Institute, was planned by Gedeon Gerlóczy, Béla Grundböck and Nándor Körmendy. The building was constructed between 1937 and 1939.
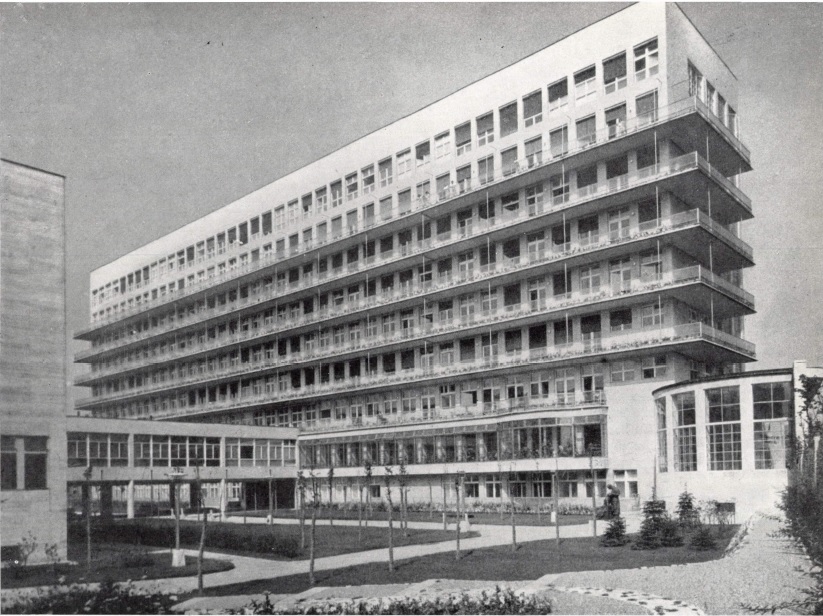
The Casualty Hospital of the State Insurance Agency in 1940 (Source: Tér és Forma, 1940 issue 7)
The selected plot itself presented a challenge to the architects. Due to the small base area and the busy Fiumei Road, the planners designed a high-rise building instead of the traditional pavilion-like hospital designs. This simplified the separation of wards and moving patients while also ensuring all wards had natural light.
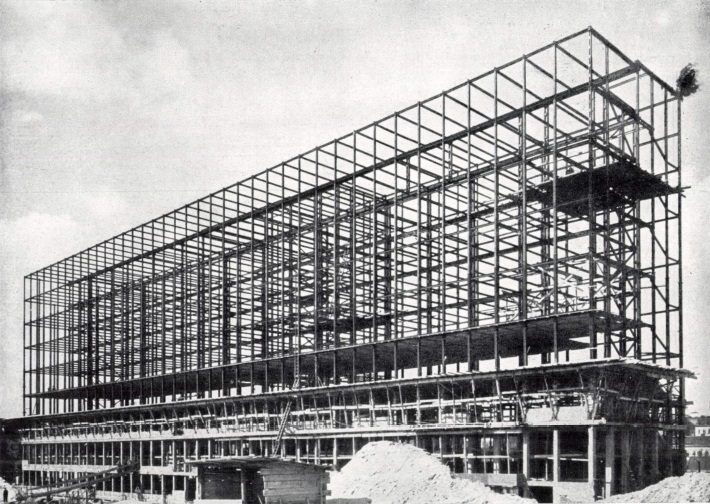
The steel structure of the hospital, constructed by Ganz és Társa Rt and Márkus Lajos Rt (Source: Tér és Forma, 1940 issue 7)
The concrete-filled steel frame of the structure (constructed by Ganz és Társa Rt and Márkus Lajos Rt.) was covered by pyrogranite blocks created by the Zsolnay Ceramics Factory. Flower-shaped windows ensured that the ground-floor lobby was bright. The canopy of the main entrance is supported by three columns, while the glass walls of the windbreak were designed by Gyula Jungfer and György Nagy.
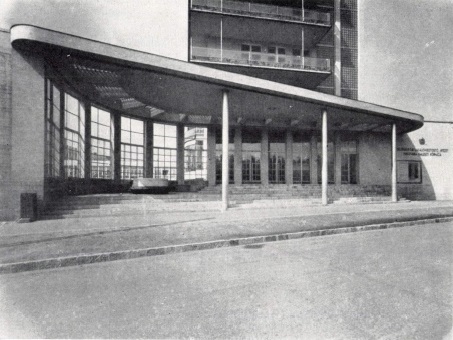
The steel glass walls of the windbreak next to the main entrance. (Source: Tér és Forma, 1940 issue 7 and 8)
The whole building was renovated in 1984, and the majority of the original materials were removed. The new colourful windows in the windbreak were created by József Szentgyörgyi.
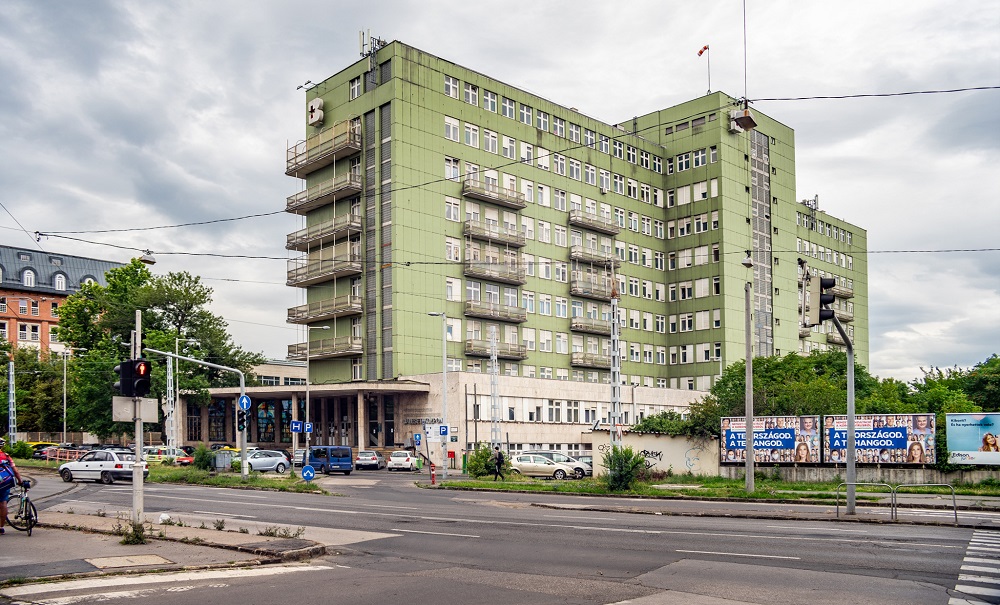
The building of the National Accident and Emergency Institute in 2020 (Photo: Balázs Both/pestbuda.hu)
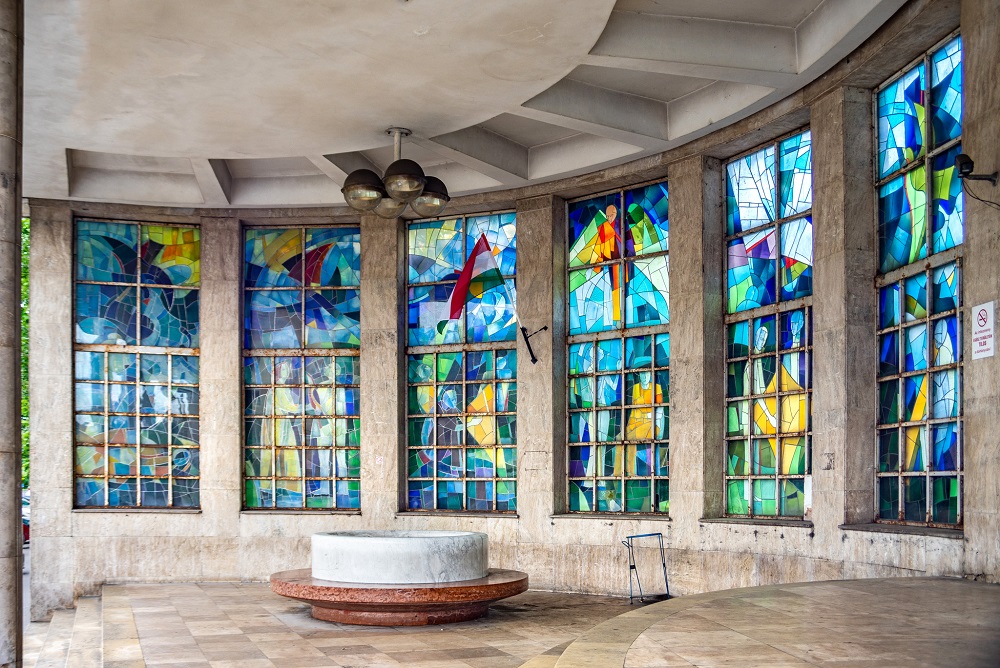
The colourful glass composition next to the main entrance was installed during the 1984 renovation (Photo Balázs Both/pestbuda.hu)
The Madách Chamber Theatre
Grandiose plans were made for the plot on the corner of Károly Ring Road and Király Street, which would have been the starting point of the Elizabeth, later Madách Boulevard. Today the buildings are known as the Madách Houses, and the boulevard was never completed. The Budapest Public Works Committee originally announced a design contest over the area but eventually had its own candidate, Gyula Walder, design the buildings. The construction was carried out in 1937–38, but 6 Madách Square was left empty.
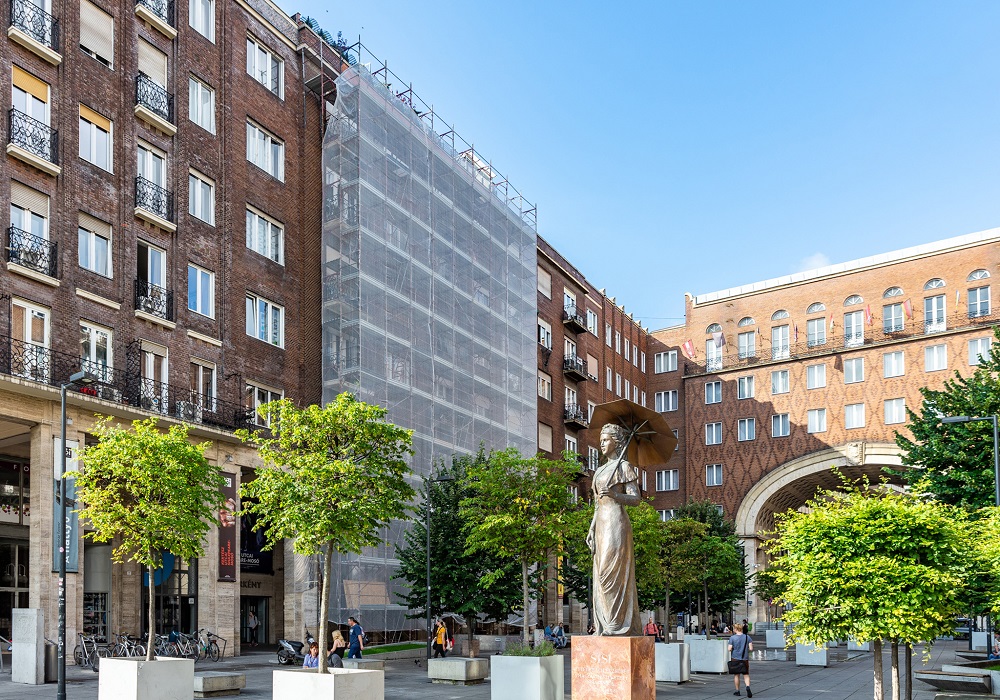
The present-day Örkény Theatre is housed in the apartment building under 6 Madách Square (Photo Balázs Both/pestbuda.hu)
The Committee eventually committed itself to construct an apartment building on the empty plot. The ground floor was to be made into a movie theatre and be designed by Gedeon Gerlóczy. However, plans changed during construction, and a traditional theatre was built instead of a cinema.
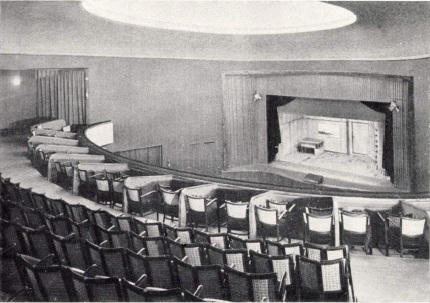
The auditorium of the Madách Theatre (Tér és Forma, 1941 issue 2)
The first performance in the new theatre was held on 29 November 1940. The theatre was renamed Örkény Theatre in 2004 and completely renovated in 2017.
The Small Hall of the National Sports Hall
The design competition for the National Sports Hall was announced in 1938 and included the design on a larger and a smaller sports hall, alongside a building for training rooms.

A model of the National Sports Hall and surrounding buildings in 1942 (Source: Tér és Forma, 1942. Issue 11)
The Small Hall was completed first, based on the plans of Gedeon Gerlóczy, Miska Müller, Lajos Sinkovits, and Imre Tóth. The building was opened on 6 December 1941, named after the regent, Miklós Horthy, and inaugurated with a Hungarian–Italian boxing match.
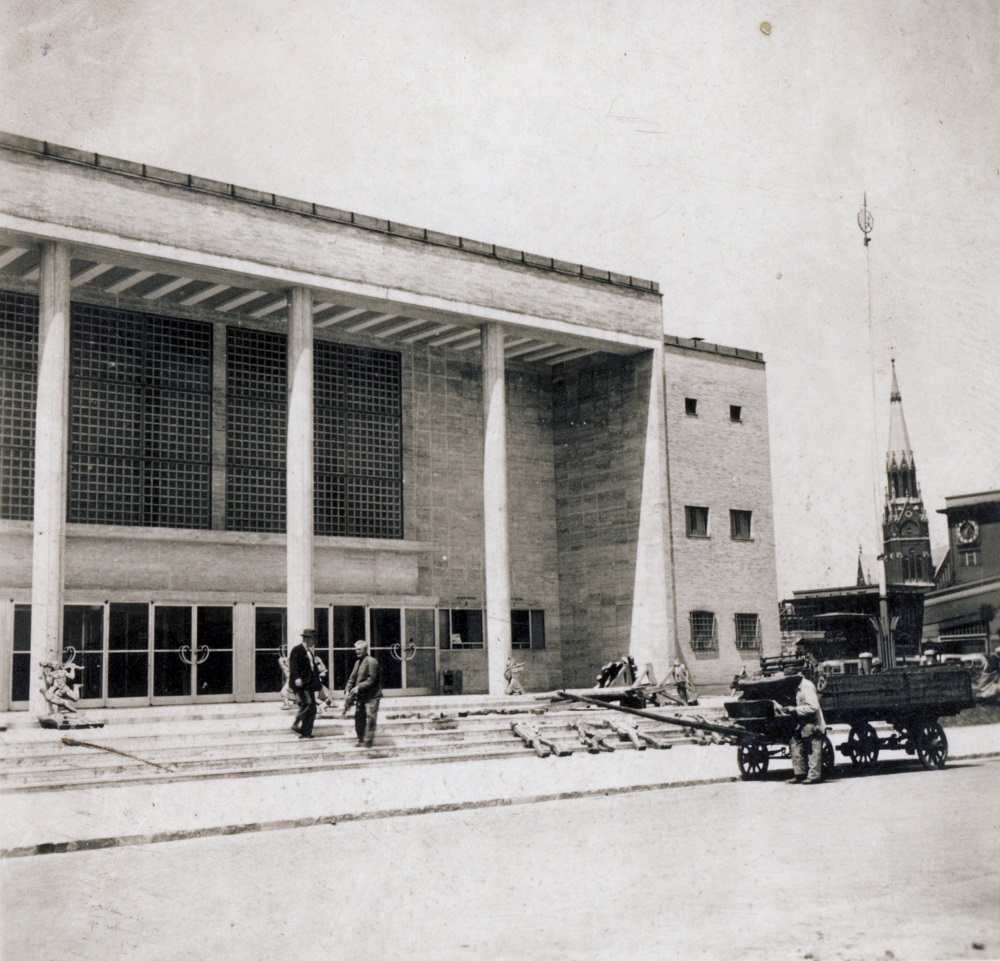
The Miklós Horthy National Sports Hall (present-day Aladár Gerevich National Sports Hall) in 1942 (Source: Fortepan/No. 115181)
The large hall was never completed because of World War II, and this building is now known as the National Sports Hall, including a boxing ring, gymnasium, fencing and wrestling hall. The building was named after Aladár Gerevich in 2010 and has housed a series of prestigious sporting events.
Modern apartment building in Pest City Centre
The apartment building on the corner of Sándor Petőfi Street and Parizsi Street was completed in 1944 based on plans by Gerlóczy. On the elongated plot, Gerlóczy adapted the so-called city-building technique, which resulted in a roofed shopping street on the ground floor, similar to that in Parizsi Court. The main façade is recessed on Parizsi Street, while the top two stories are terraced and invisible from the ground, giving the building a lighter feeling.
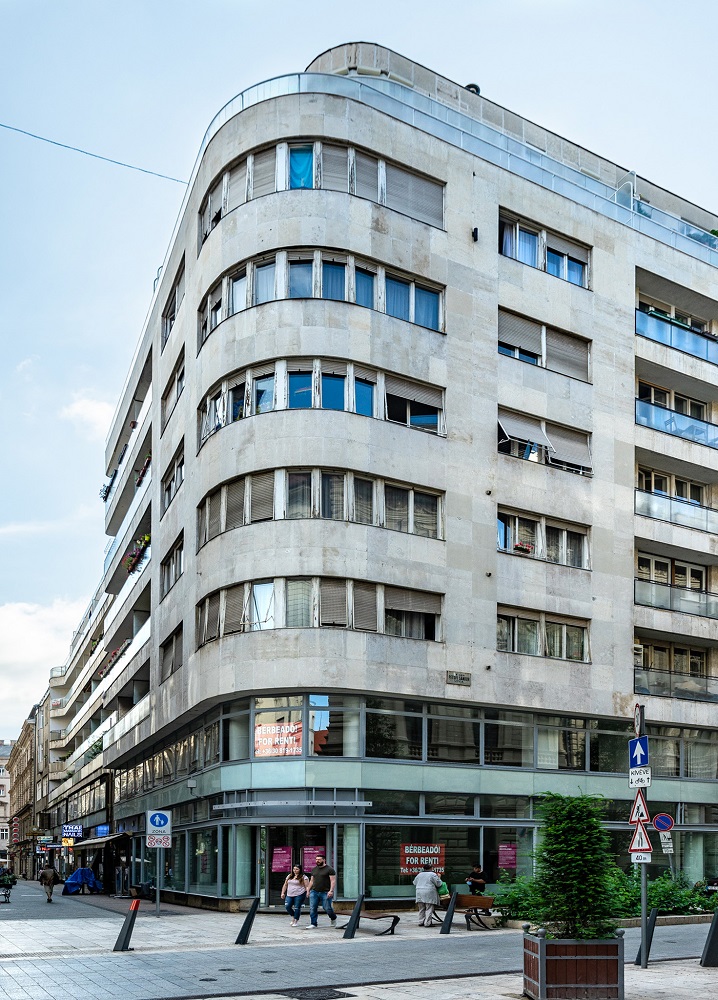
The apartment building on the corner of Sándor Petőfi Street and Parizsi Street remains one of the most beautiful modernist building in Budapest (Photo: Balázs Both/pestbuda.hu)
The simple forms and materials of the buildings (stone, glass, metal) give it an urban shine. While its modernist style is different to the eclectic palaces that surround it, it sits well in its surroundings. The buildings elegance is provided by the glass openings of the ground floor, the arched corner, and the recessed balconies.
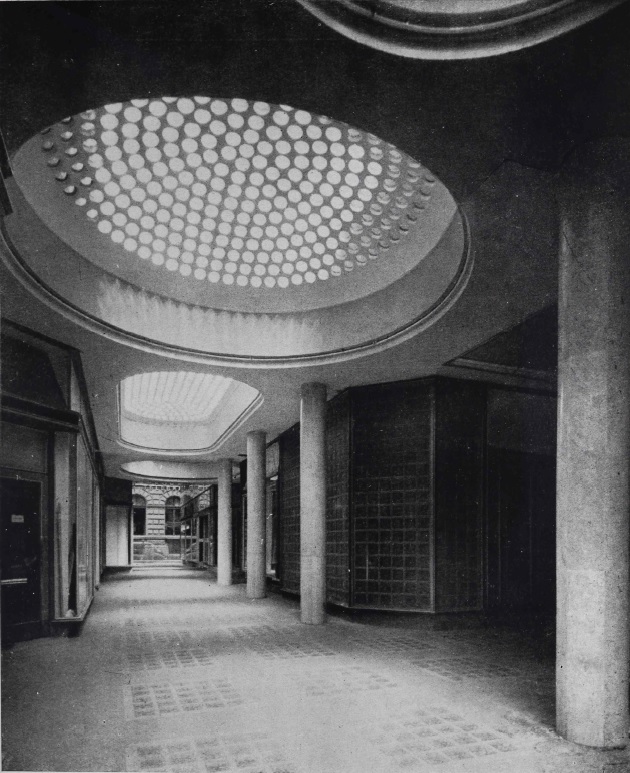
Roofed shopping street on the ground floor (Source: Tér és Forma 1944–1945, issue 5)
Saving the works of Tivadar Csontváry Kosztka
While Gerlóczy became an unavoidable architect, he is also remembered for another deed: he became the saviour of Csontváry’s oeuvre. In 1919, after returning from Munich, the young architect was in need of a studio and also visited Csontváry’s – who had dies in the summer of 1919 – in his search. This is where he found the rolled paintings that were awaiting auction, which he purchased in the autumn of 1919.
Gerlóczy guarded Csontváry’s legacy throughout his life and aimed to create an independent museum for his works. He hung the paintings on the walls of his own flat under 3 Galamb Street. Several of these paintings made their way to the Janus Pannonius Museum in Pécs. Others were exhibited in the Csontvary House, which opened in 1973.
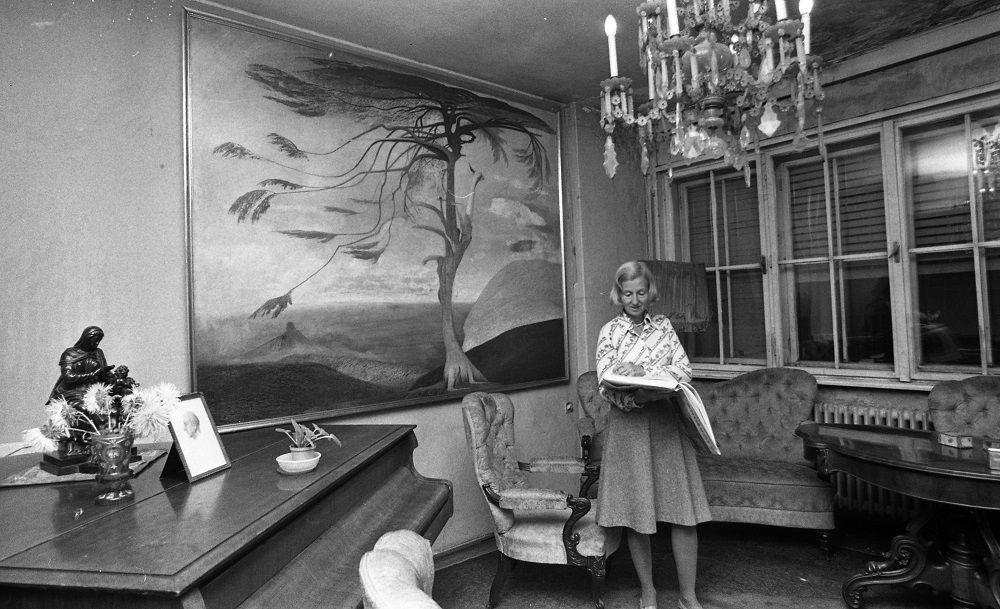
Gedeon Gerlóczy’s flat in 1979. Glória Gerlóczy, the architect’s daughtered standing in front of Csontváry’s The Lonely Cedar (Photo: Tamás Urbán, Fortepan/89351)
Following Gedeon Gerlóczy’s death, his next of kin sold some of these works to the State, which is now guarded in the Hungarian National Gallery. Among these were Baalbek, The Ruins of the Greek Theatre at Taormina, and The Lonely Cedar.
Gedeon Gerlóczy taught at the College of Arts between 1944 and 1948. From 1950 until his retirement in 1961, he worked at the Industrial Building Planning Company (IPARTERV). In 1962 he entered the design competition for the Theoretical Department of the University of Medicine’s Nagyvárad Square Campus with Ernő Südi and László Wagner. The submission was awarded first place, the completed building was planned by László Wagner. He passed away on 30 July 1975. In 2010 he was awarded a posthumous Ybl Prize.
Cover photo: The modernist apartment building on the corner of Petőfi Sándor Street and Párisi Street (Photo: Balázs Both/pestbuda.hu)

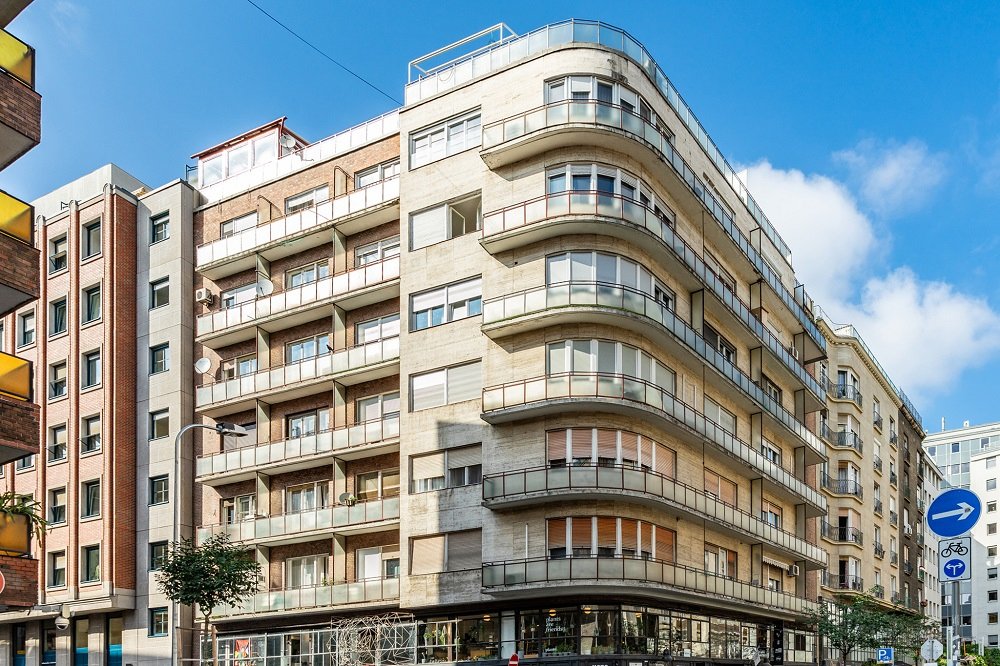



































Hozzászólások
Log in or register to comment!
Login Registration