Almost hidden from the eyes of passers-by on Fő Square and Szentlélek Square stands the magnificent main building of the Zichy Palace. Walking through the large gate under 1 Fő Square a large courtyard opens up, before a large baroque manor.
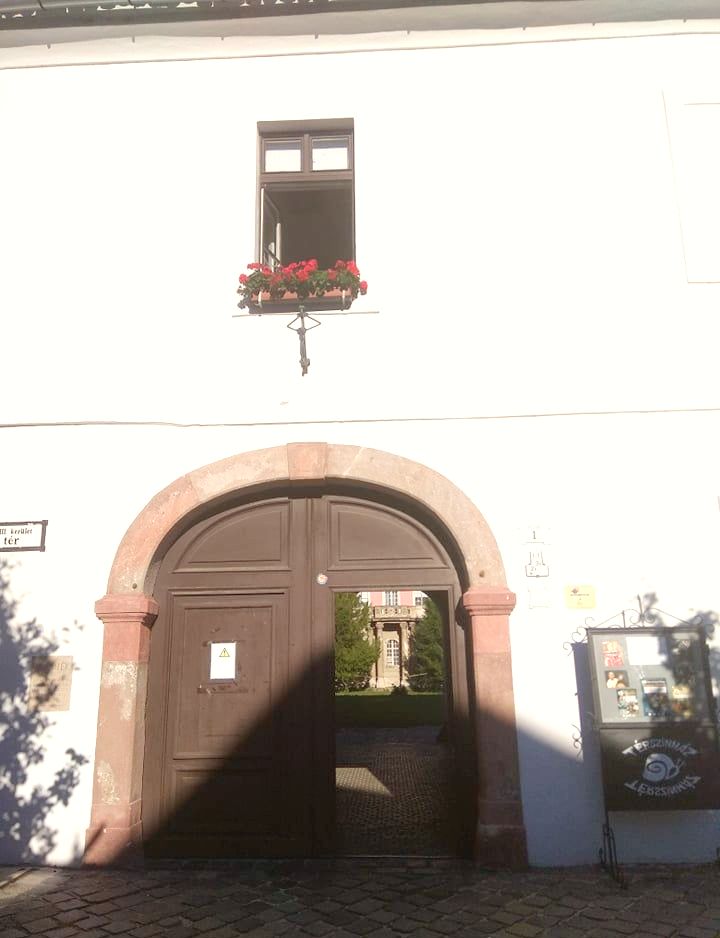
What was once the main building of the Palace can be seen having entered from through the main gate (Photo: pestbuda.hu)
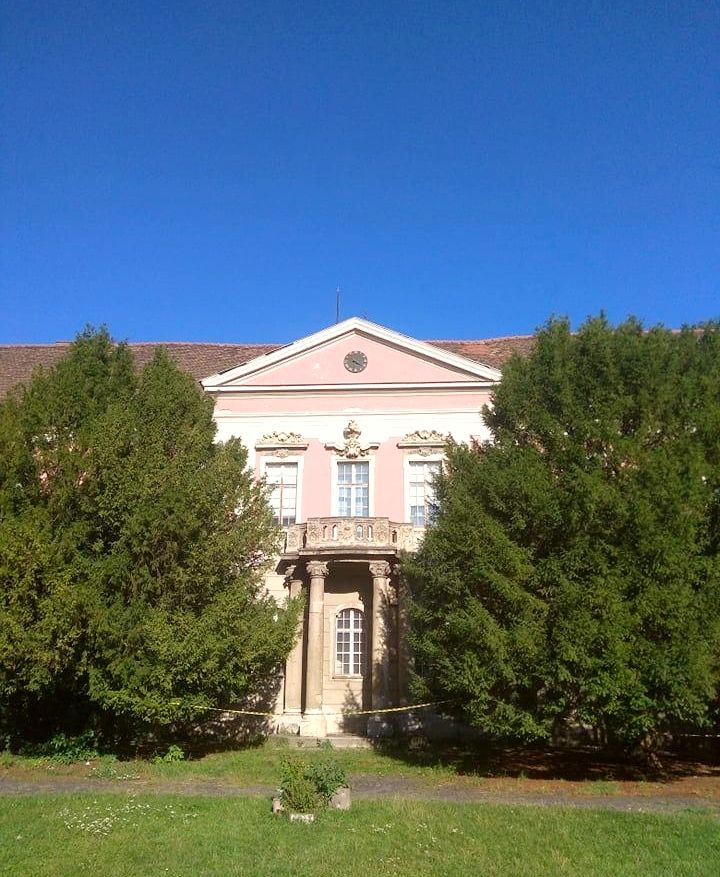
The facade of Zichy Palace
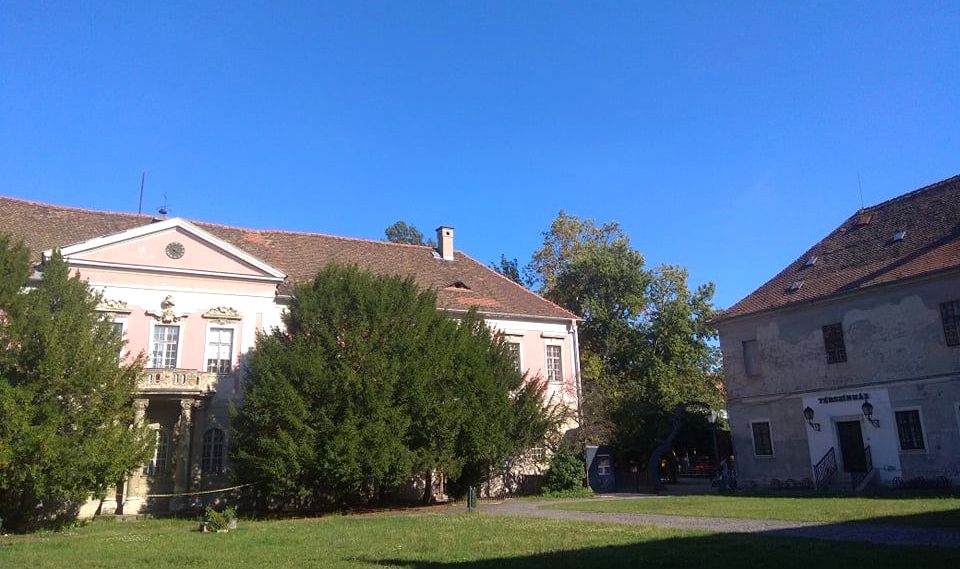
The main building of the castle, Kobuci Kert on the right is were the conservatory and greenhouses once stood (Photo: pestbuda.hu)
The building has served several purposes over the centuries. Its basement once housed a prison, and a blue-dye workshop once operated within its walls. It has served as a tobacco storehouse, military warehouse and even emergency accommodation. Cultural life returned to the halls in the 1970s, and today the building houses the Kassák Museum, the Vasarely Museum, the Óbuda Museum and Kobuci Kert.
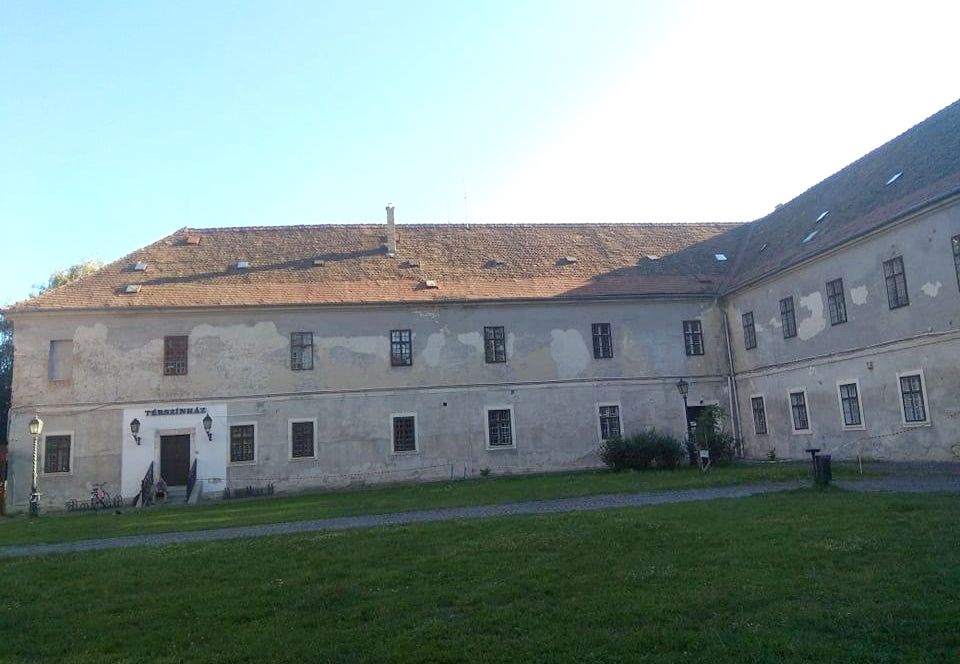
The building now houses museums (Photo: pestbuda.hu)
The stones of mediaeval churches
The Cellar Gallery of the Óbuda Museum showcases how the main building has changed throughout history. The permanent exhibition details the history of two churches that once stood on what is today Fő Square. From the 11th century to 1343 Óbuda was a royal seat, and from 1343 to the beginning of the Ottoman period was the property of the Queen-consort.
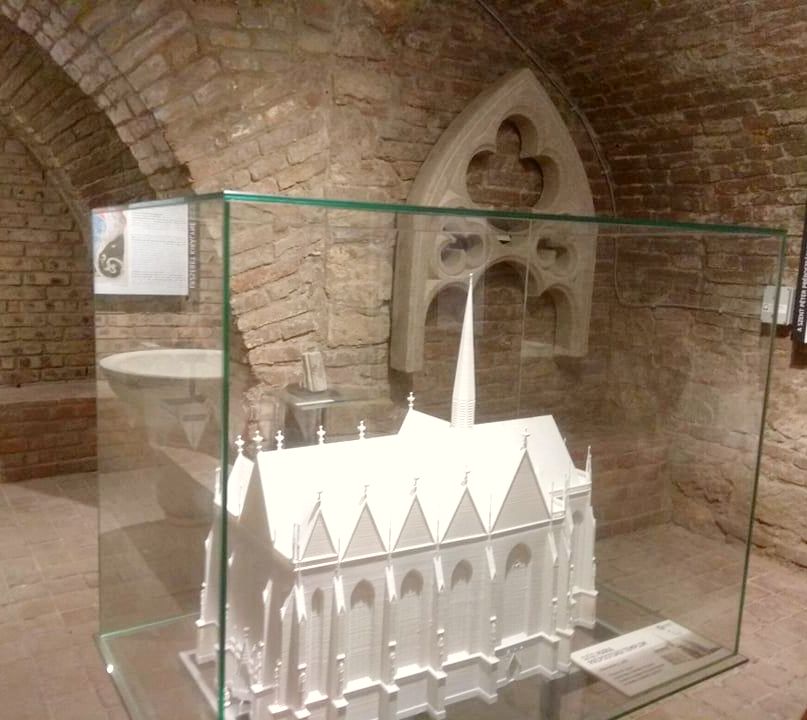
A model of the Church of the Virgin Mary in the Cellar Gallery (Photo: pestbuda.hu)
In the 11th and 12th centuries, the Provost of Óbuda served as the ecclesiastical centre of the city, the industrial-commercial part of the city spread south of it. It was within this area that the second royal castle – which later became the property of the queen consort – was built.
The Romanesque church of Saint Peter built in the 11th or 12th century was destroyed during the Mongol Invasion of 1241-1242. The Cathedral of the Virgin Mary was built on its remains in 1340. The Gothic three-aisled basilica-style church began to decay during the ottoman occupation of Buda. Only its side walls survived, and these were later integrated into the buildings of the Zichy Palace.
In the Ottoman Period, the settlement was severely damaged. Following the expulsion of the Turks in 1686 inhabitants returned to Buda from 1688 onwards. From the 1730s the Zichy family began large-scale construction projects, resulting in the development of Baroque Óbuda.
The Zichy Family
The Zichy Room, of the permanent exhibition of the Óbuda Museum, tells the story of the Zichy family and the period of the construction. The history of Óbuda in the 17th and 18th centuries is closely intertwined with that of the Zichy family. The crown estate of Óbuda was acquired by the Chamberlain István Zichy in 1676 – as an accessory of the Komárom estate. István Zichy was created a count in 1676 (counts were among the highest-ranking members of Hungarian nobility, most similar to Earls in the United Kingdom).
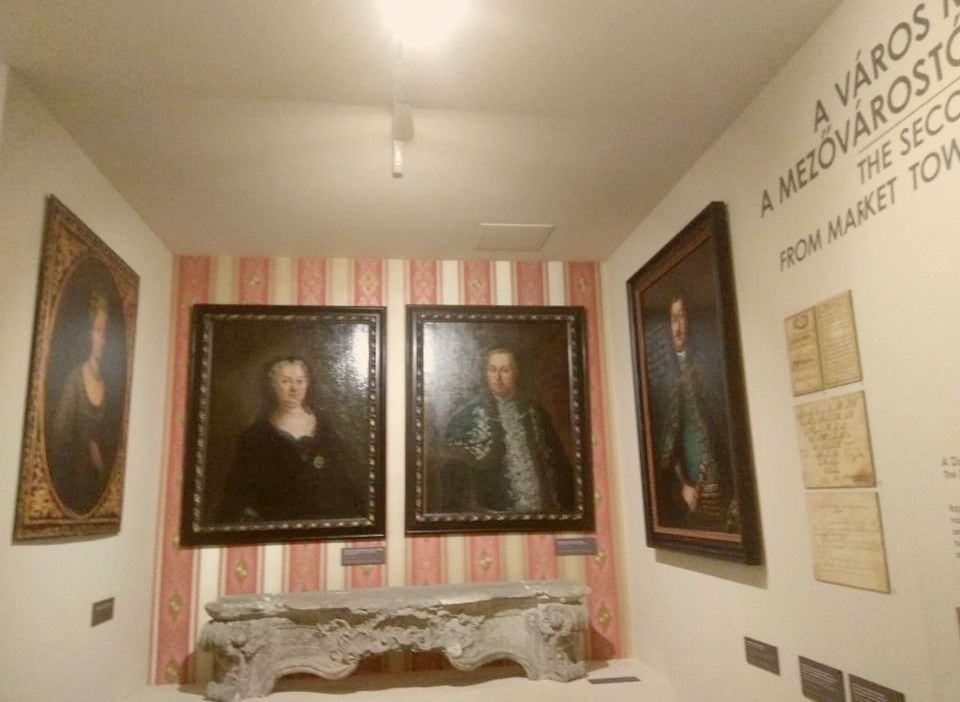
The Zichy Room (Photo: pestbuda.hu)
The territory remained in the hands of the Zichy family for over a century. The organised settlements they initiated had a long-lasting effect on the ethnic and cultural diversity of Óbuda.
In 1700, the grandson of István Zichy, Péter Zichy became the lord of the estate. Following his death, the son of his widow, Miklós inherited the land. A minor at the time, Miklós began building his residence in 1733.
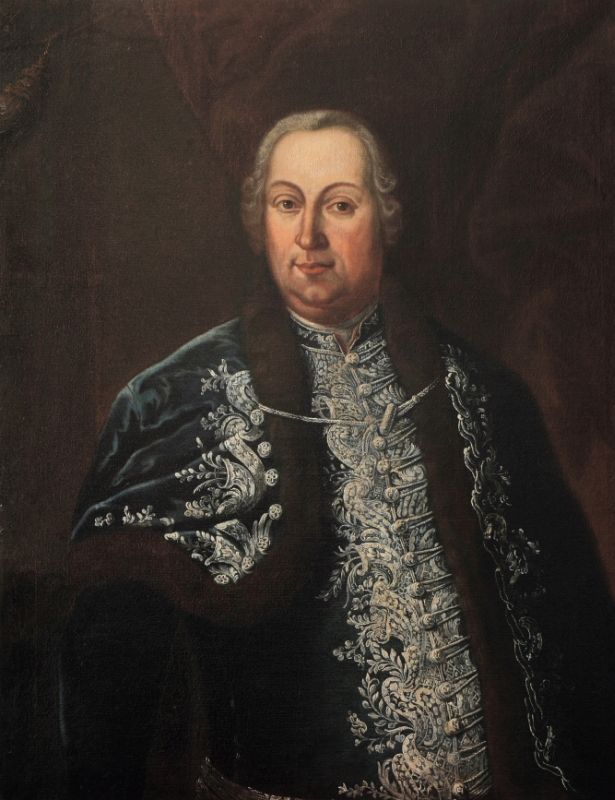
A potrait of Miklós Zichy on display (Photo: pestbuda.hu)
Following his death in 1758, his widow, Erzsébet Berényi handed the estate and the palace over to the Royal Chamber after a ten-year lawsuit in return for an annual income. Thus in 1766 Óbuda became a market town under royal control. However, it was under the ownership of the Zichys that baroque Óbuda flourished.
Baroque Palace and Manor
Around 1730 Péter Zichy's wife, Zsuzsanna Bercsényi, had a small villa built in place of the pre-existing buildings. Moving his residence from Zsámbék to Óbuda, Miklós Zichy converted this to a large-scale residence of a count. Building a representative palace, in accordance with the customs of the age.
The new two-storey palace was built between 1746 and 1756 based on the plans, and under the leadership of János Henrik Jäger, a master stonemason from Buda and the sculptor Károly Bebo. Beyond the main building, the construction of the single-storey outbuildings, garden houses, and the decorative park lasted until 1757. The new castle and park were located on a larger area than what had previously been owned by the family. Thus, plots south of the original castle were bought.
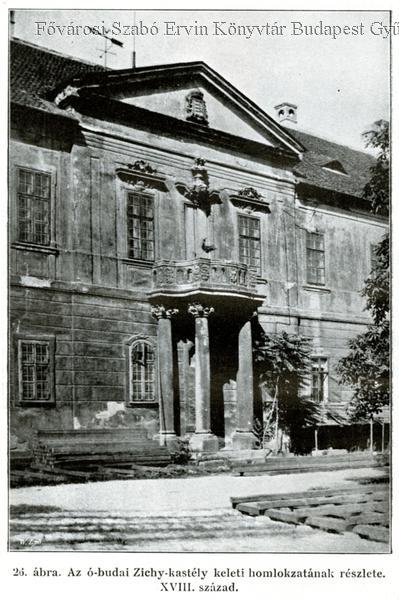
Detail of the eastern facade of the castle, 1905 (Photo: FSZEK Budapest Collection)
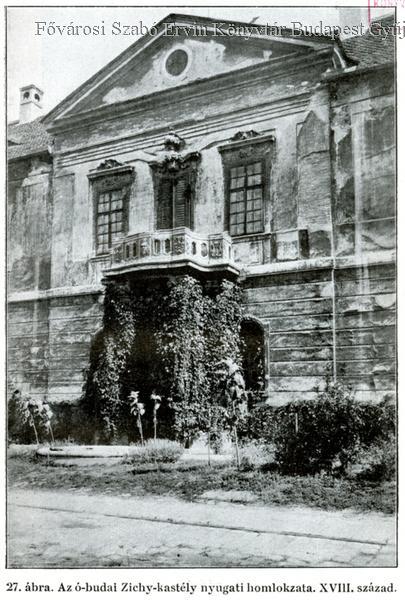
The western façade of the palace, 1905 (Photo FSZEK Budapest Collection)
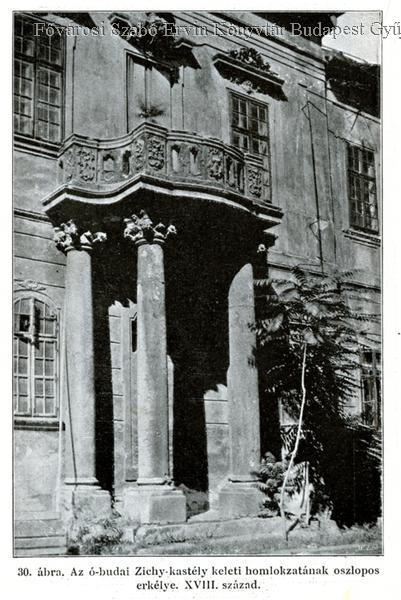
Columned balcony on the eastern façade, 1905 (Photo: FSZEK Budapest Collection)
Towards the Danube and the present-day Fő Square courtyards of the same size were enclosed. These could be entered from both sides through large carved stone gates. The ornamental baroque garden was located south of the main building, with terraces, a conservatory and greenhouses, which were bordered by economic buildings to the south, where Árpád Bridge now stands.
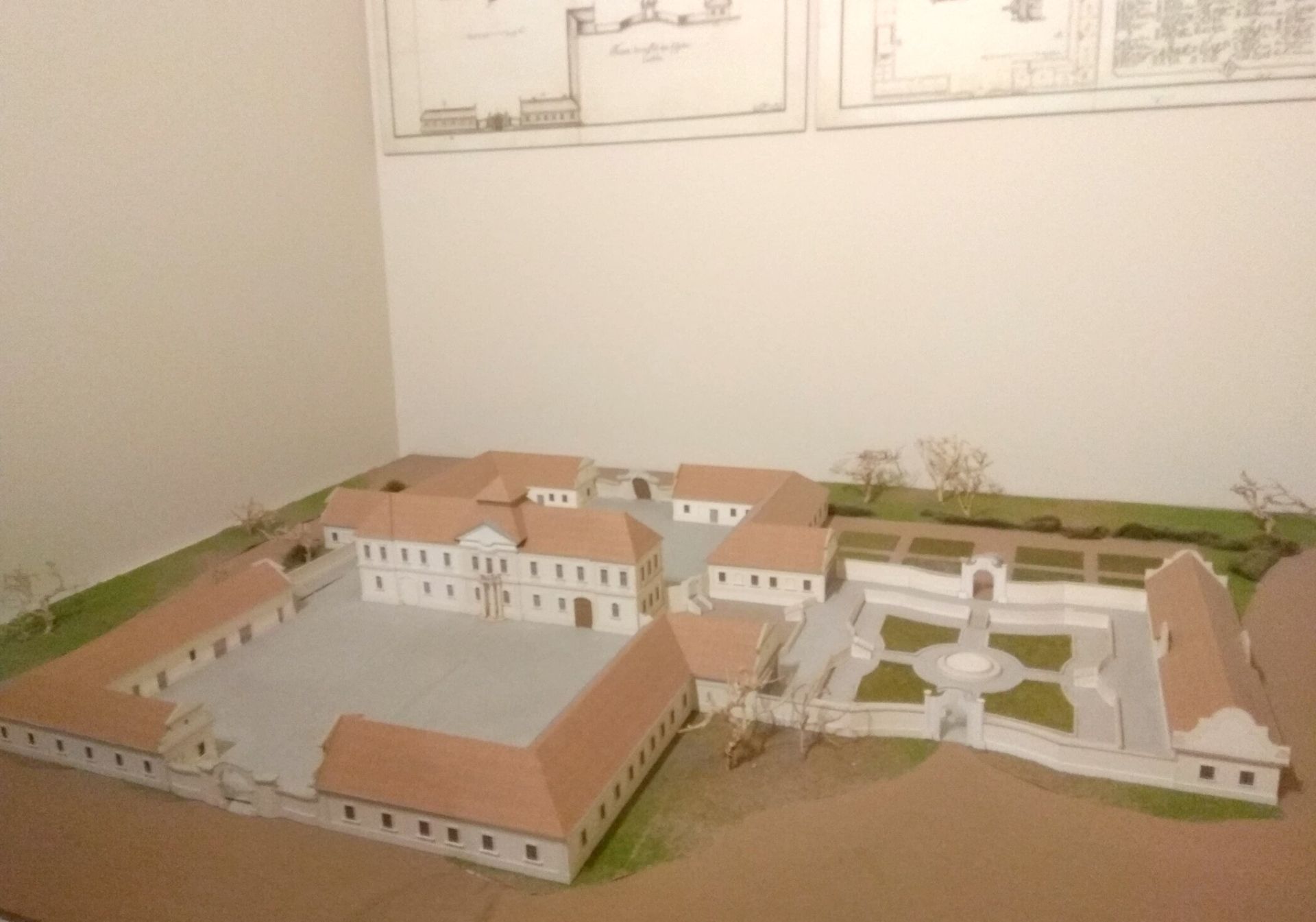 The model shows how the palace complex looked at its peak (Photo: pestbuda.hu)
The model shows how the palace complex looked at its peak (Photo: pestbuda.hu)
The carvings, sculptures and ornaments were created by Károly Bebo, who carved folk figures and puttos. The baroque courtyard stood where Kobuci kert with a greenhouse that housed tropical plants and fruits (Orangerie).
The central feature of the main building is the main staircase the ceiling of which was decorated with frescos by Gergely Vogl. The staircase led to a reception hall, which also housed a small theatre, where several performances were given.
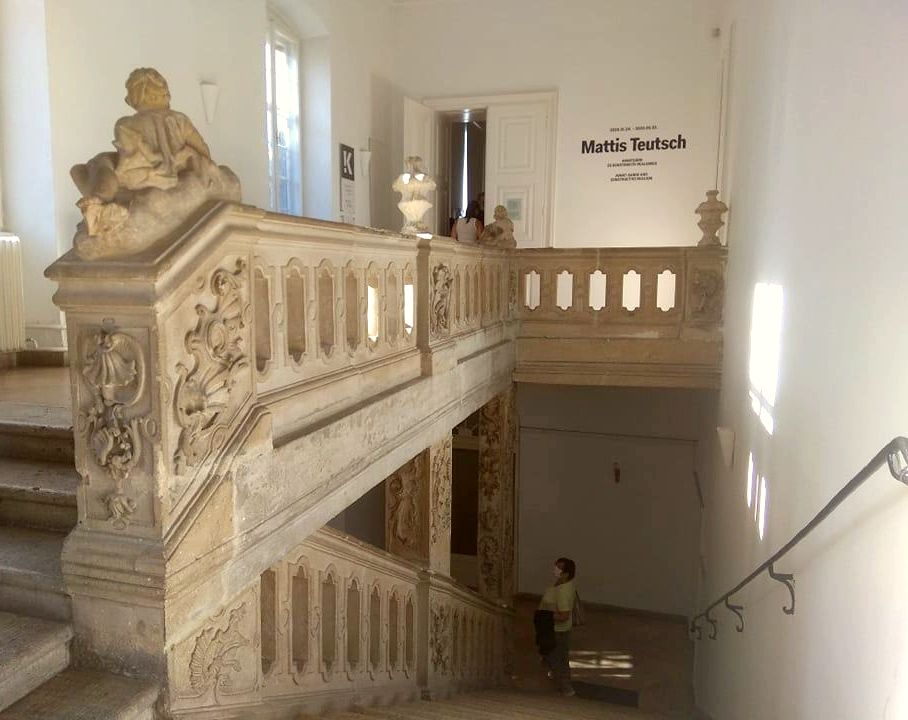 The ornate staircase can today be seen in the Kassák Museum (Photo: pestbuda.hu)
The ornate staircase can today be seen in the Kassák Museum (Photo: pestbuda.hu)
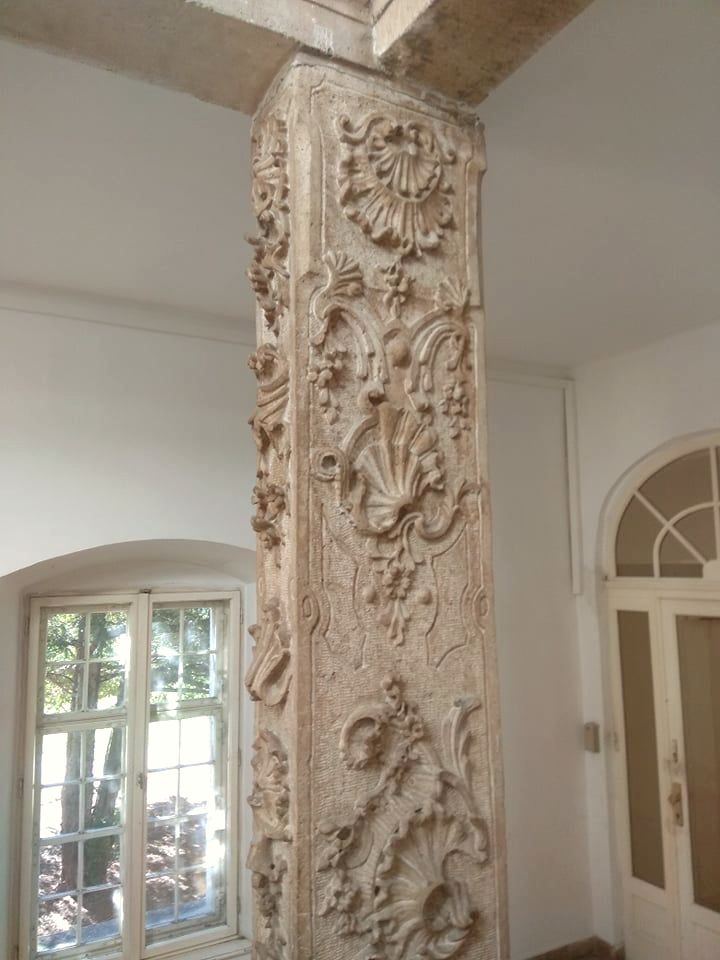
Carved pillar on the staircase (Photo: pestbuda.hu)
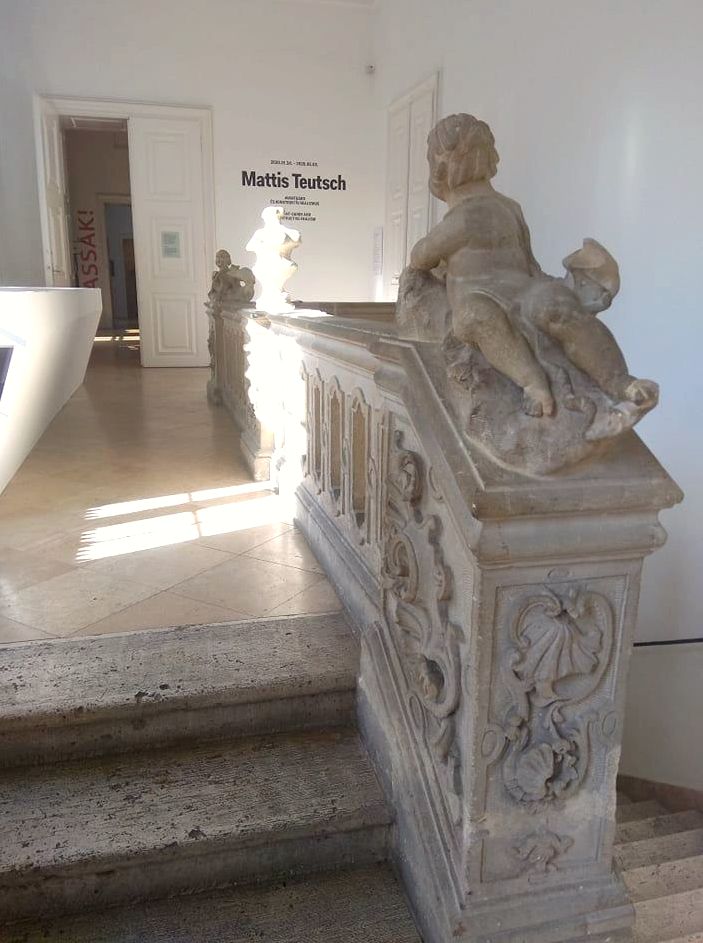
The carved railing has survived since the 18th century (Photo: pestbuda.hu)
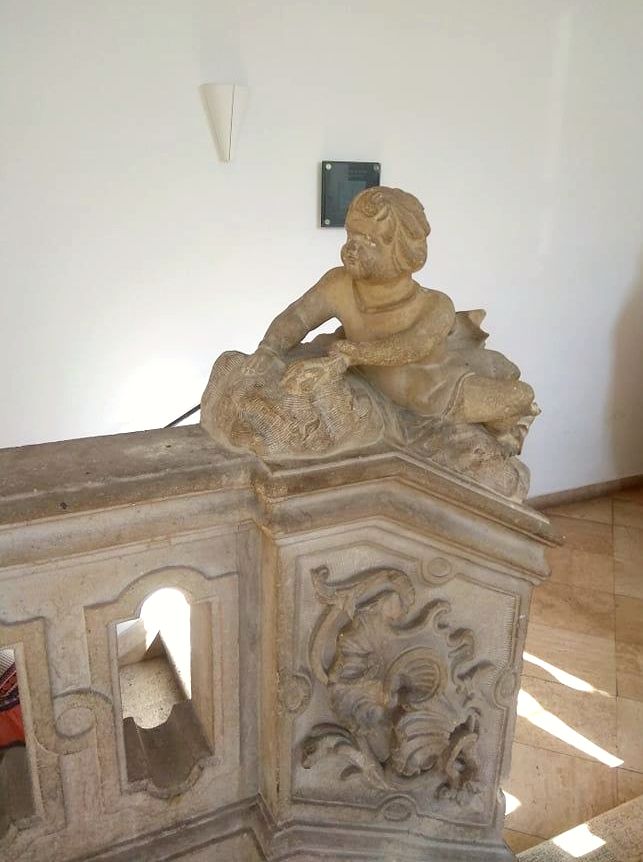
Putto statue on the staircase (Photo: pestbuda.hu)
The Zichys were patrons of the arts. Miklós Zicsy, the builder of the palace, wrote plays and at times even performed in them. The palace housed true baroque life, with concerts and plays. In 1751 Queen Maria Theresa also visited.
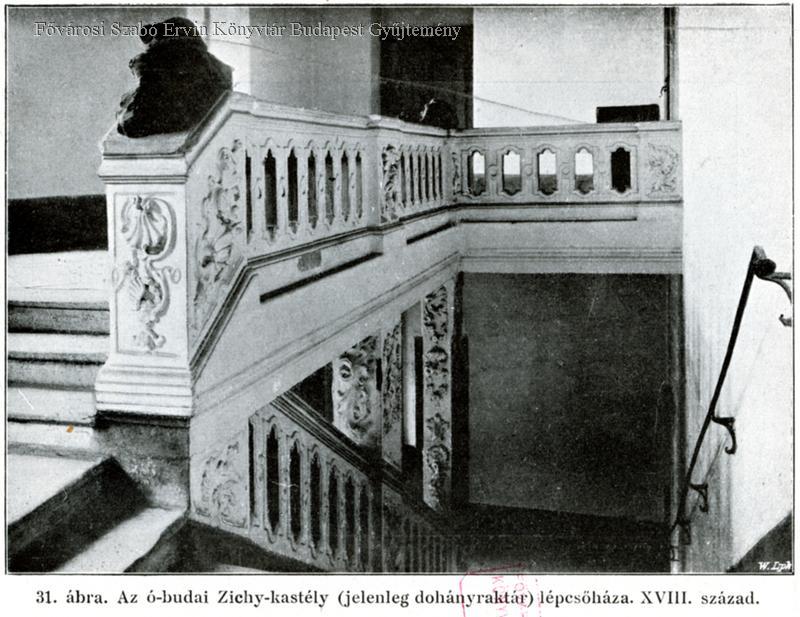
Interior detail of the Zichy Palace in Óbuda, staircase, carved pillar, 1905 (Photo: FSZEK Budapest Collection)
The ground floor of the palace housed the enormous ballroom, while the upper floor was lined wit bedrooms, a billiard room and a shooting gallery. The building also housed a library and chapel.
The main building is completely symmetrical. The main entrance was on the southern side, where it remains to this day. Opposite it, a doorway was opened on the northern side as well. The original floor plans of the palace indicate how its rooms were used. The more representative spaces were on the upper floor. The stairs and chapel were decorated with frescos while the walls were painted in the fashion of the time mainly with floral and pant patterns.
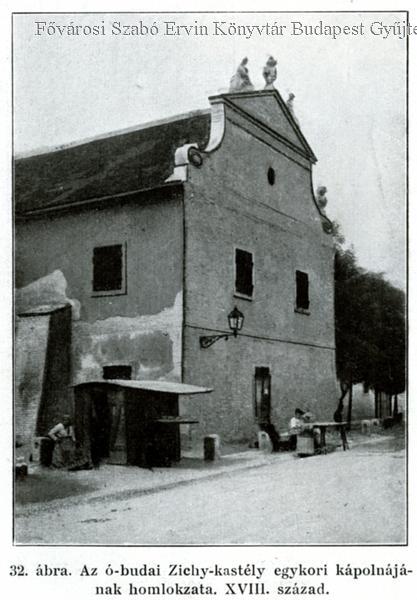
The façade of the former chapel of the building, 1905 (Photo: FSZEK Budapest Collection)
A unique feature of the palace was caused by a lack of funds: no ornate entrance typical of a baroque castle.
The count could not enjoy his palace for long. He died in 1758 without an heir. According to the laws of the time, the estate was thus returned to the crown. However, his widow, Erzsébet Berényi was unwilling to settle for this, and a 10-year-long case began. Finally, she handed over the estate in 1766 in return for an annual allowance. However, before leaving the widow took all movable object and items from the building, including the complete library.
Once the widow had left, the crown assumed ownership of the palace. Following a series of alterations and demolitions, the building was mainly used for commercial and military purposes. In 1776 the outer wings were destroyed, and the baroque garden fell into disrepair, the fountain and ornate gates were lost. The exotic plants and statues of the garden were sold.
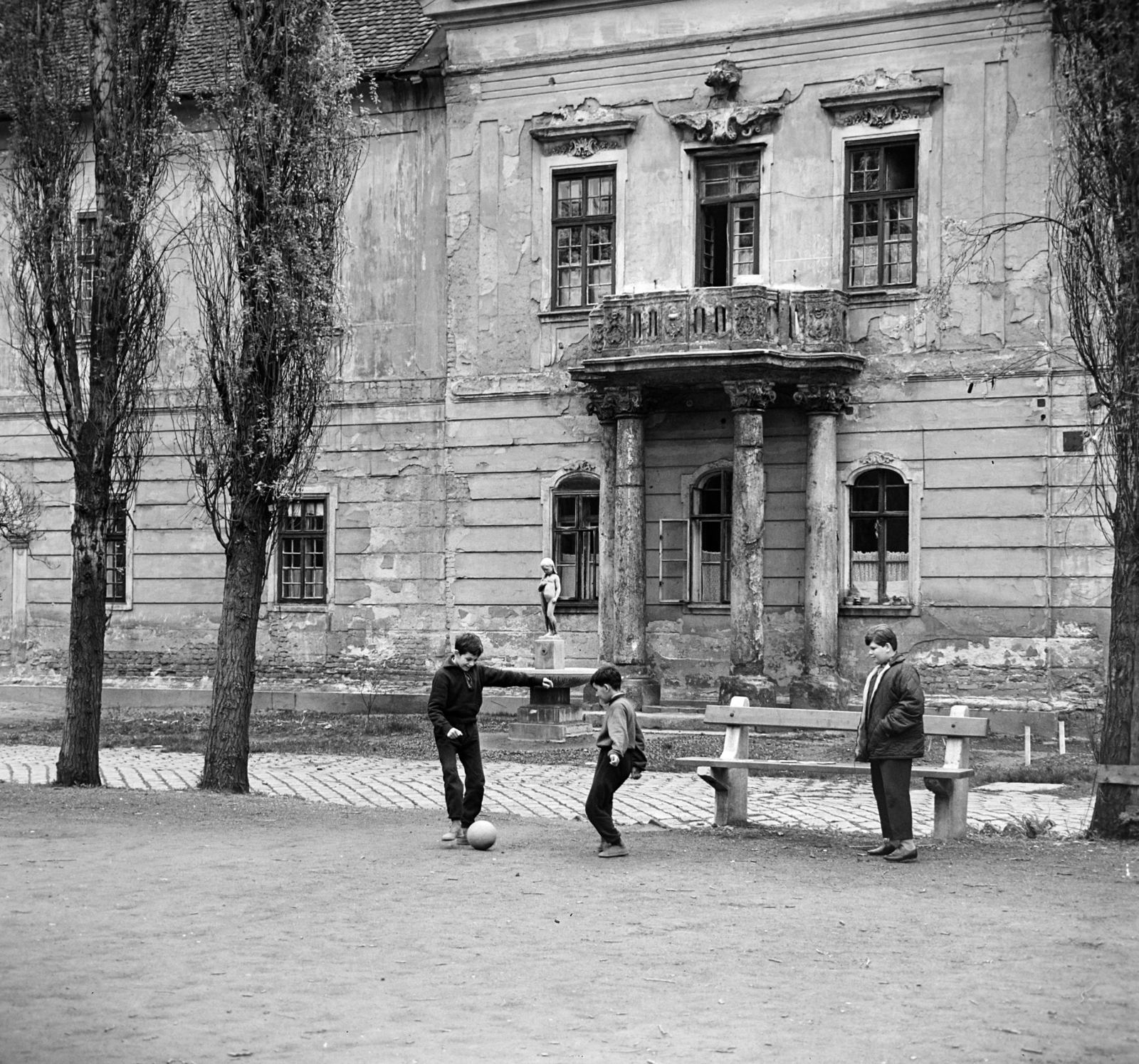
3rd District, Fő Square, the Zichy Palace in 1967 (Photo: Fortepan/No.: 178879)
For a while, the outbuildings housed the prefecture of the Royal Chamber for Buda, and the main building a collection of guest rooms, but 18th–19th century reports list it as a military warehouse, textile manufactury, a tobacco storehouse and a blue dye workshop.
Following the devastating flood of 1838, and later, after the Second World War, the building was divided into emergency accommodations, but fundamentally served as a military uniform storehouse, until 1945. In 1945 one of the outbuildings was destroyed to make way for the suburban railway tracks.
Today, the only remnants of the former beauty of the baroque palace are the central staircase (in the Kassák Museum) and the main façade of the main building.
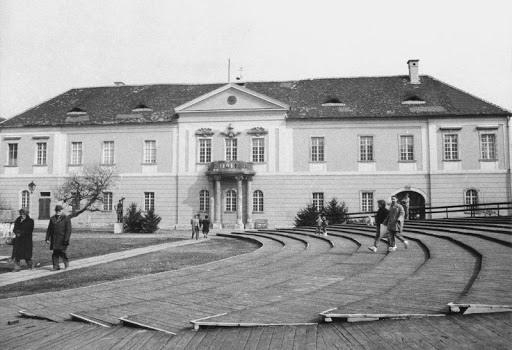
The courtyard of the palace in 1987 (Photo: bmknet.hu)
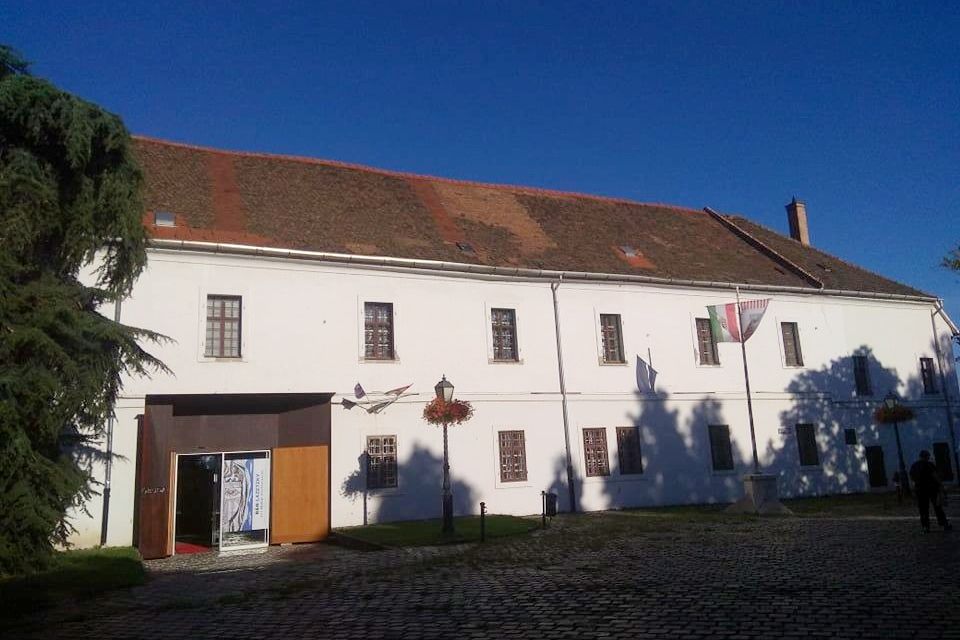
The entrance of the Óbuda Museum (Photo: pestbuda.hu)
The main building was renovated in 1974, and from the 1970s onwards the palace has again served culture. Today the building houses the Kassák, Vasarely and Óbuda Museums, while Kobuci Kert in the courtyard is a popular concert, movie and event venue throughout the summer.
Cover photo: The Zichy Palace today (Photo: pestbuda.hu)

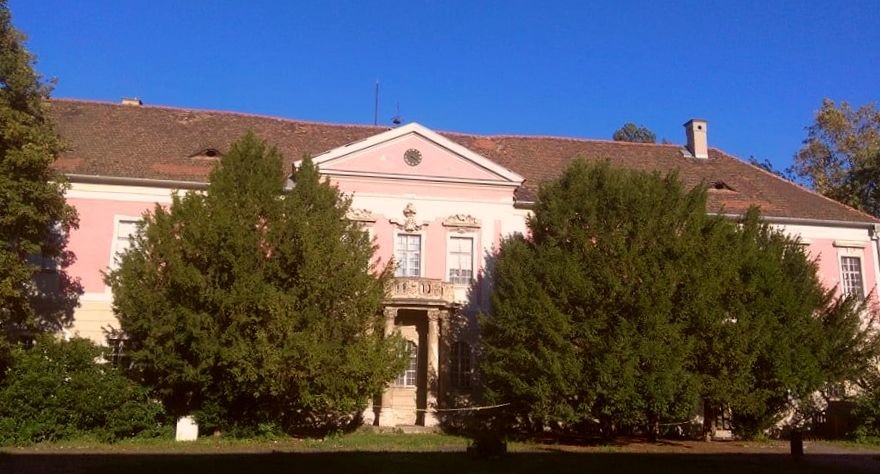

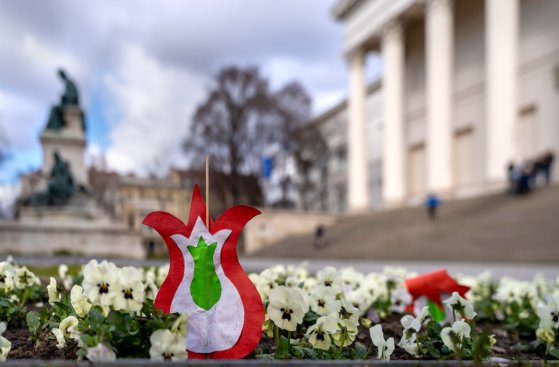

































Hozzászólások
Log in or register to comment!
Login Registration