Contemporary newspapers reported on every step of the construction. When the building was completed, they detailed which well-known craftsmen had worked on the various sections of the building, and the stunning ornaments were also presented. These decorations, which make the building a marvel, are also noteworthy in their own right.
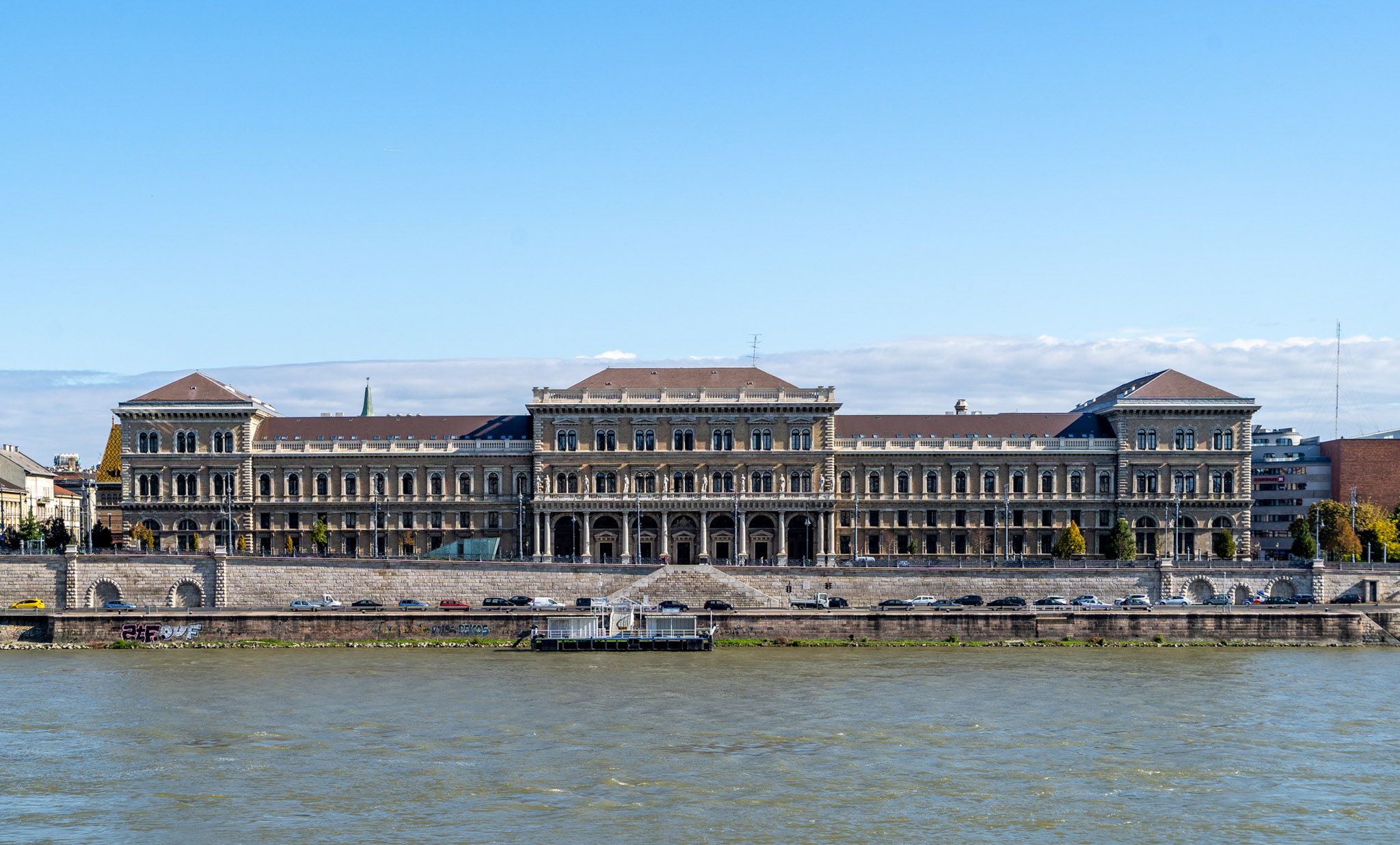
The building viewed from Buda, the entrance to the tunnels have been walled up (Photo: Balázs Both/pestbuda.hu)
Following in the footsteps on these 19th-century newspapers, let us take a look at the ornaments of the 170-metre-long and 56-metre-wide building. The first noteworthy point is a unique feature of the building: it has three main entrances and three main façades. This design decision was naturally called for by the task that the building originally fulfilled.
The continuous and large-scale foot-traffic expected called for the maximum amount of entrances and exits. When designing these façades, Ybl examined several famous Renaissance palaces and used them as inspiration. (Readers can turn to the 1956 study of Miklós Ybl's work by the art historian Ervin Ybl to learn more.)
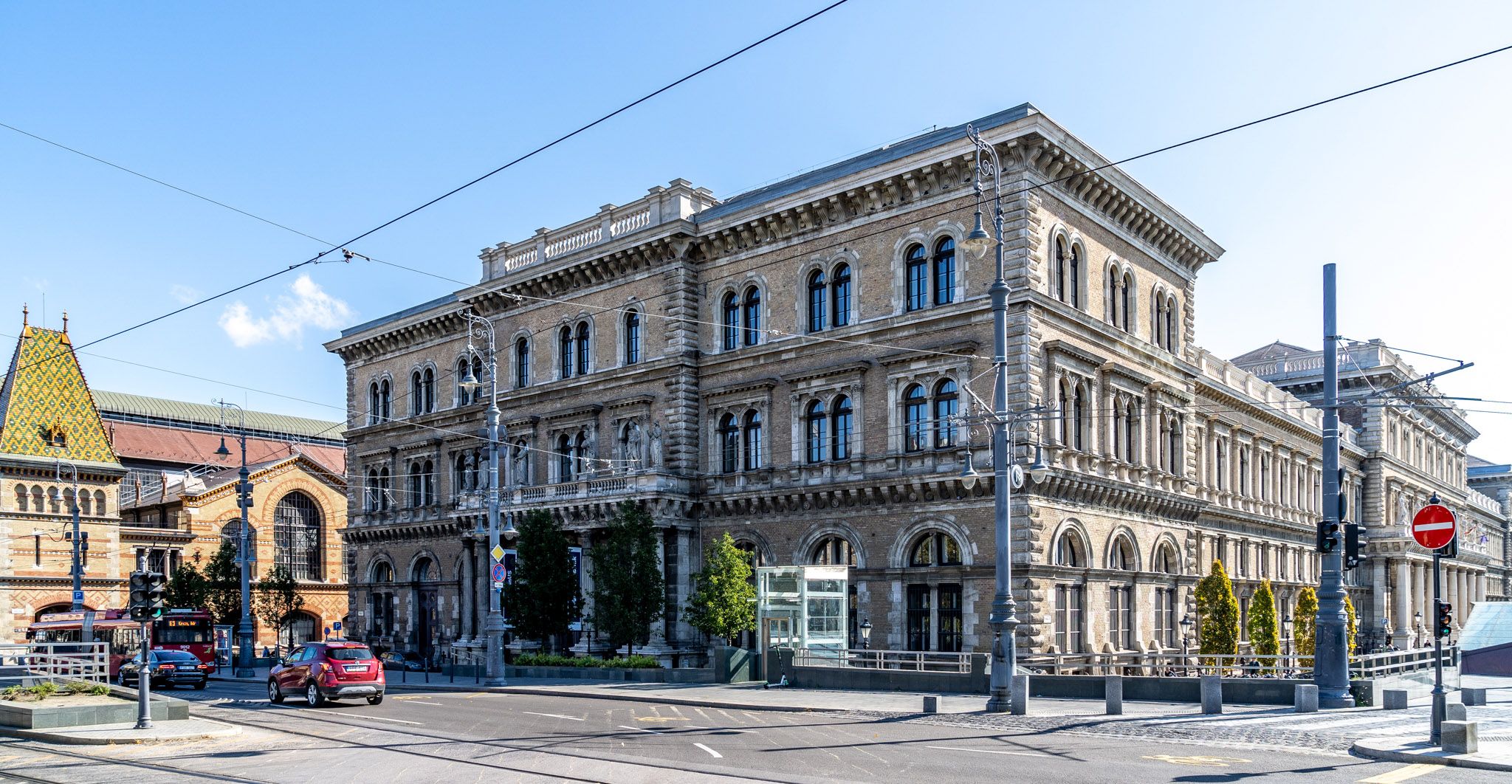
The building seen form Fővám Square (Photo Balázs Both/pestbuda.hu)
The Palazzo Strozzi and Palazzo Pitti in Florence, the Palazzo Famese of Rome and the Libreria Marciana on Saint Mark's Square in Venice must have been fundamental influences. It may have been the last of those listed that inspired the architect to decorate the northern, western and southern façades with detailed stone statues.
The decorations were designed to bear meaning. Six figures stand above the northern entrance on Fővám Square. They are possibly the most abstract, as they depict value, such as Christian faith (as described by the Apostle Paul), hope, Christian love, truth as seen by ancient Greek philosophy, and bravery, and the allegorical Greek hope and love.
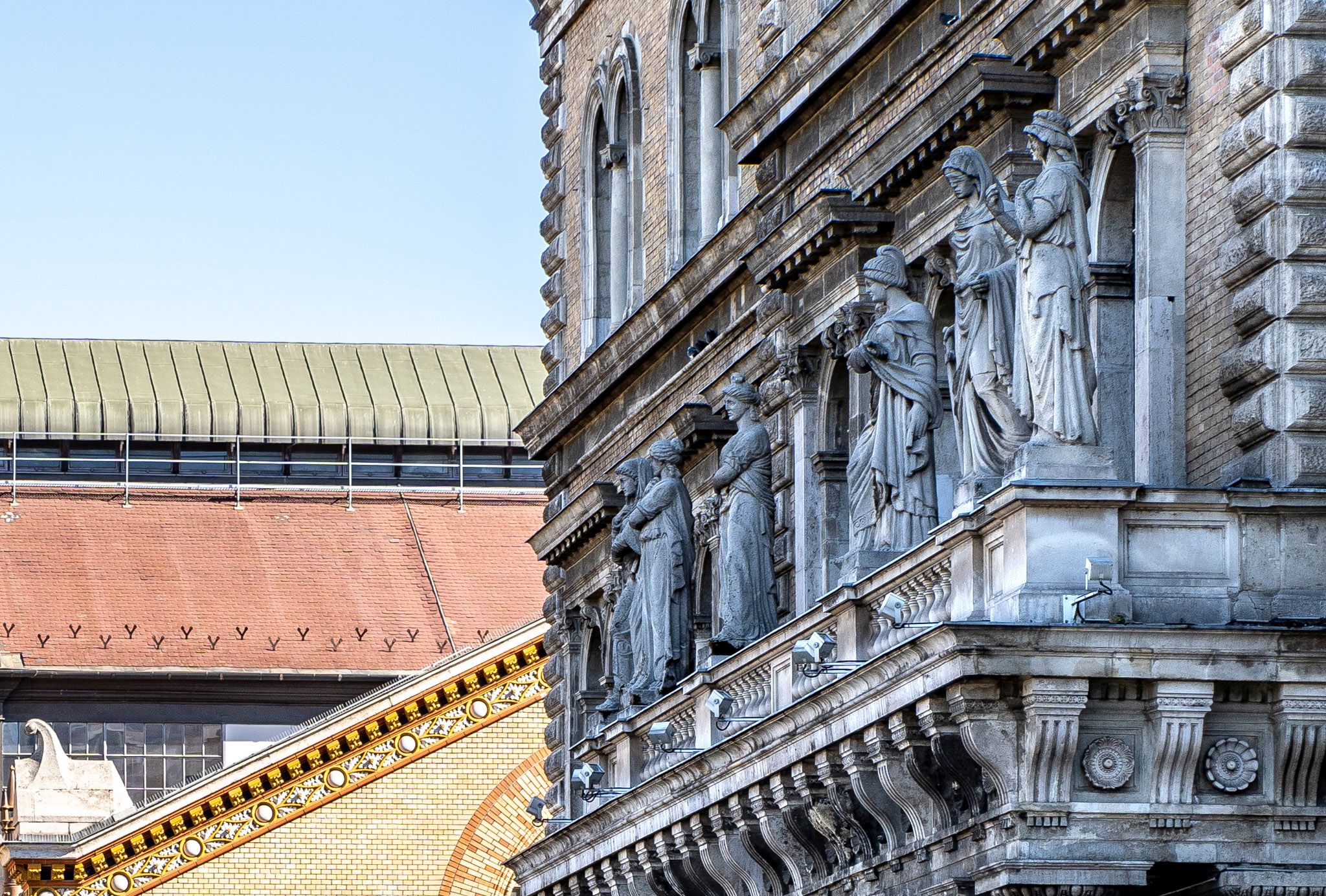
Statues on the northern façade (Photo: Balázs Both/pestbuda.hu)
The façade facing the Danube is decorated with ten statues, among which male figures also appear. The characters of Greco-Roman mythology symbolise various values of the Hungarian state, its industry, commerce and agriculture in the 1870s. The first female figure is Themis, who embodies law and the truth. Besides her stands Heracles, a symbol of strength and power.
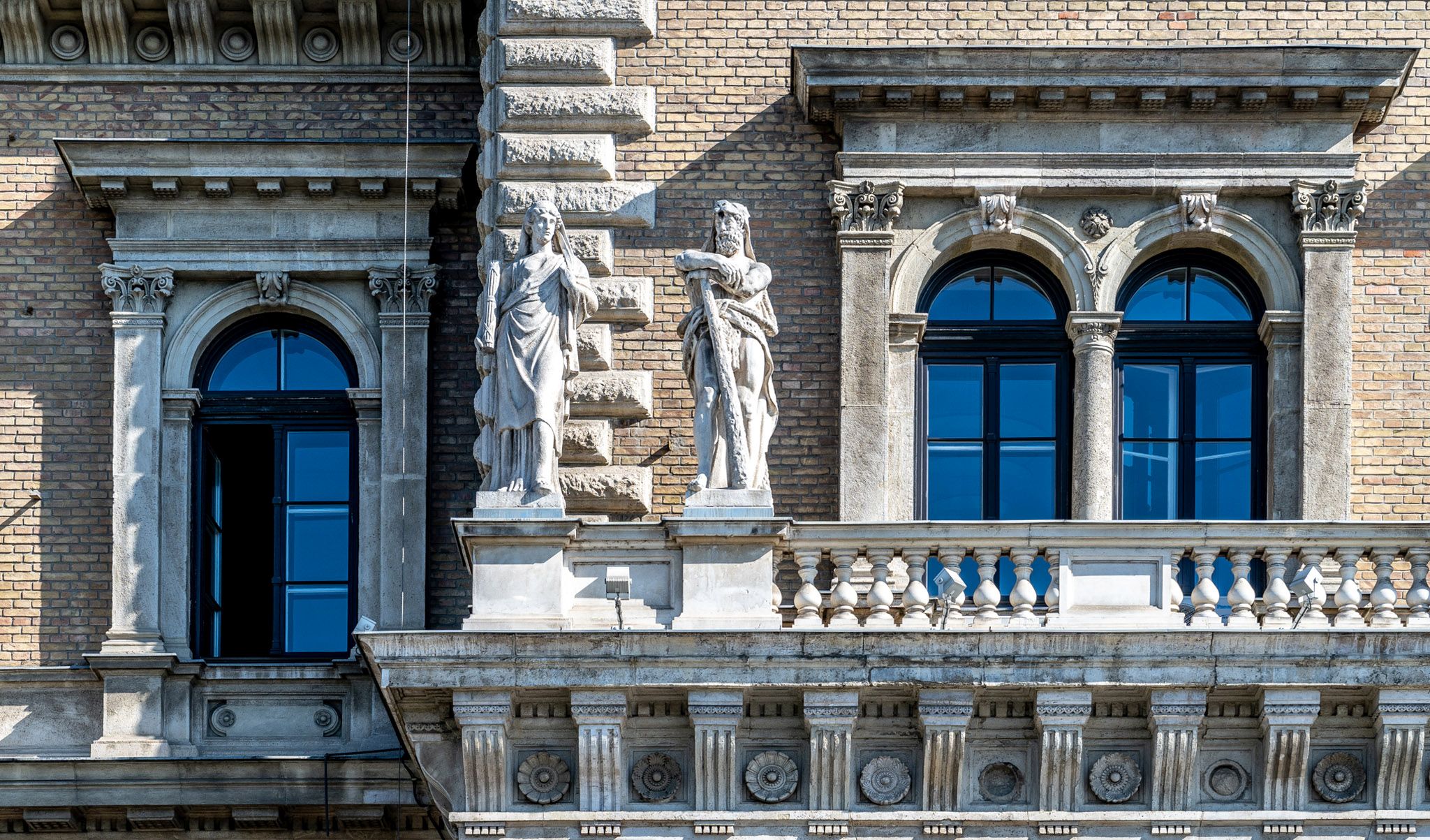 Themis and Heracles of the balcony overlooking the Danube (Photo: Balázs Both/pestbuda.hu)
Themis and Heracles of the balcony overlooking the Danube (Photo: Balázs Both/pestbuda.hu)
Next stands Athena, the goddess of the sciences, but also pottery and weaving. The fourth female figure requires adept knowledge of mythology. The daughter of a centaur and a nymph, Okhyroe was able to predict the future. As she often predicted bad events during bad times, she turned into a mare and became an epithet for speed and galloping. Thus, in the 19th century, she embodied transportation and the development of the rail network.
Next to her stands Poseidon, who personifies shipping and boatsmanship. The blacksmith of the gods, Hephaestus represents heavy industry, Rhea, the mother of the major Olympian gods including Zeus and Poseidon, stands for mechanical engineering. Demeter embodies agriculture and Hermes trade and commerce. The final statue, Tyche better known by the Latin name Fortuna, symbolises prosperity.
The final six statues on the southern façade depict important Hungarian crafts or occupations: fowling, shepherding, fishery, river transportation, surviving on marshy lands and hunting. Ybl commissioned a foreign sculptor to create these 22 statues.
 The female figures on the southern façade personify traditional Hungarian occupations (Photo: Balázs Both/pestbuda.hu)
The female figures on the southern façade personify traditional Hungarian occupations (Photo: Balázs Both/pestbuda.hu)
The Bavarian-born August Sommer (1839–1921) was tasked with carving the statues. Having lived in Vienna since 1861, the sculptor had completed smaller works for the Vienna Opera house. A bust of Maximillian II of Bavaria gained him fame in 1866. He moved to Budapest in 1869 following an invitation form Ybl. In 1873 he moved to Rome but continued to decorate several residential buildings in Budapest, and also designed the tympanum on the façade of the University Library.
Ybl and Sommer remained in contact when the sculptor moved to Rome. Sommer even created a statue of the architect after his death. Beyond the statues, Somer was also the artist of the two reliefs depicting the cardinal points that decorate the north and south façades.
Upon entering the building, visitors are greeted by a lobby filled with Doric and Ionic columns, and a stunning mosaic floor guides the eye in almost every direction at once. Climbing the stairs of Piszke marble, two niches stall visitors. A male mask decorates the massive shell of the niche, cornucopias run to the left and right, and a pelican opens its wings on the keystone.
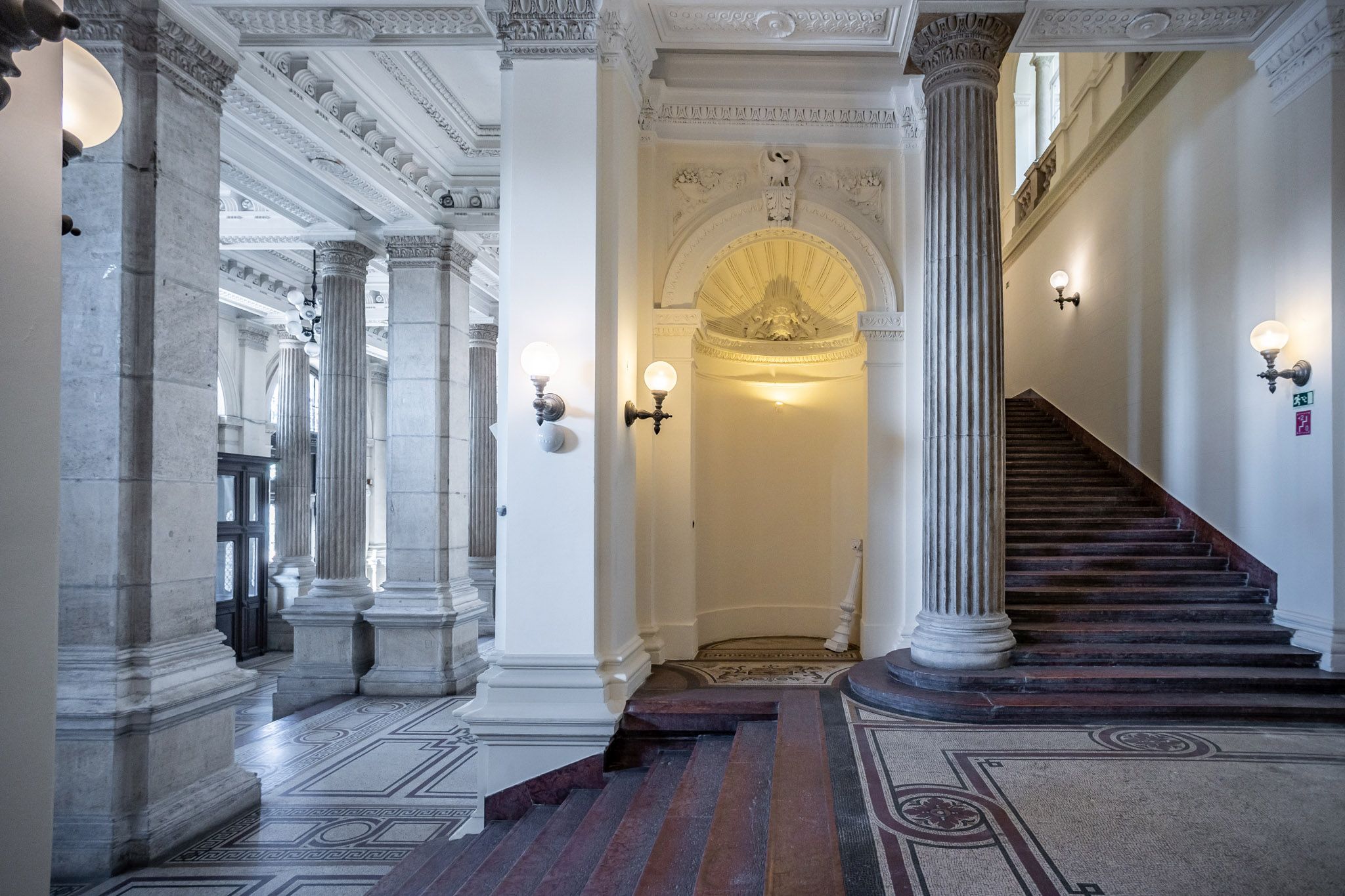 Staircase with niche and pelican (Photo: Balázs Both/pestbuda.hu)
Staircase with niche and pelican (Photo: Balázs Both/pestbuda.hu)
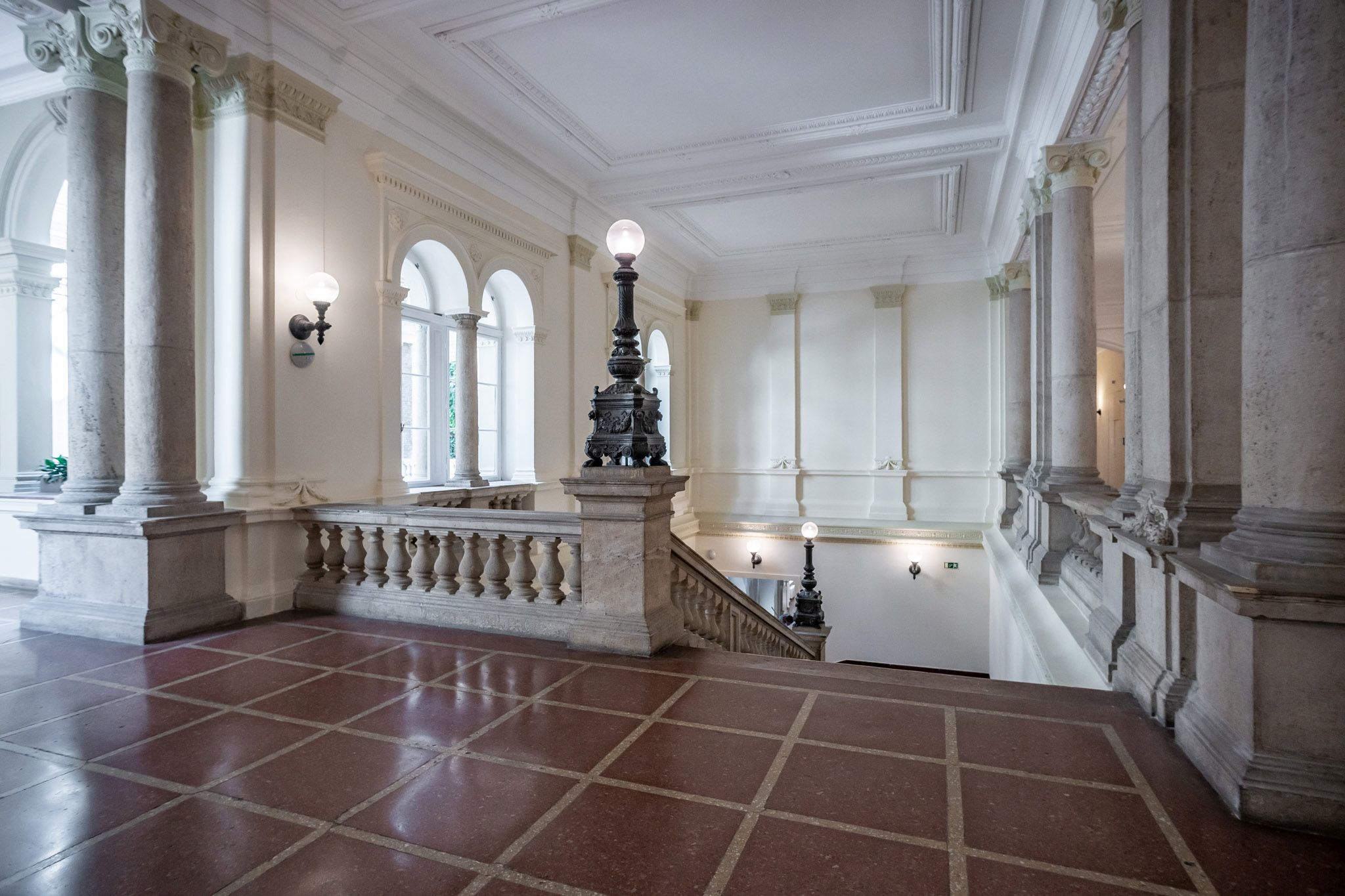
Staircase (Photo: Both Balázs/pestbuda.hu)
Corinthian columns decorate the upper floor. Chandeliers hang above the staircases with terrazzo tiling completing the view. The rectangular ceiling sections are richly decorated to soothe and interest their viewers at the same time. The building flows around three internal courtyards. Two of these remain open to the present day. The third, the main courtyard, has been roofed over and serves as an assembly hall. As no larger indoor rooms such as an auditorium were needed alongside the offices, flats and warehouses that served the administrative function of the building, Ybl placed a great emphasis on providing natural light.
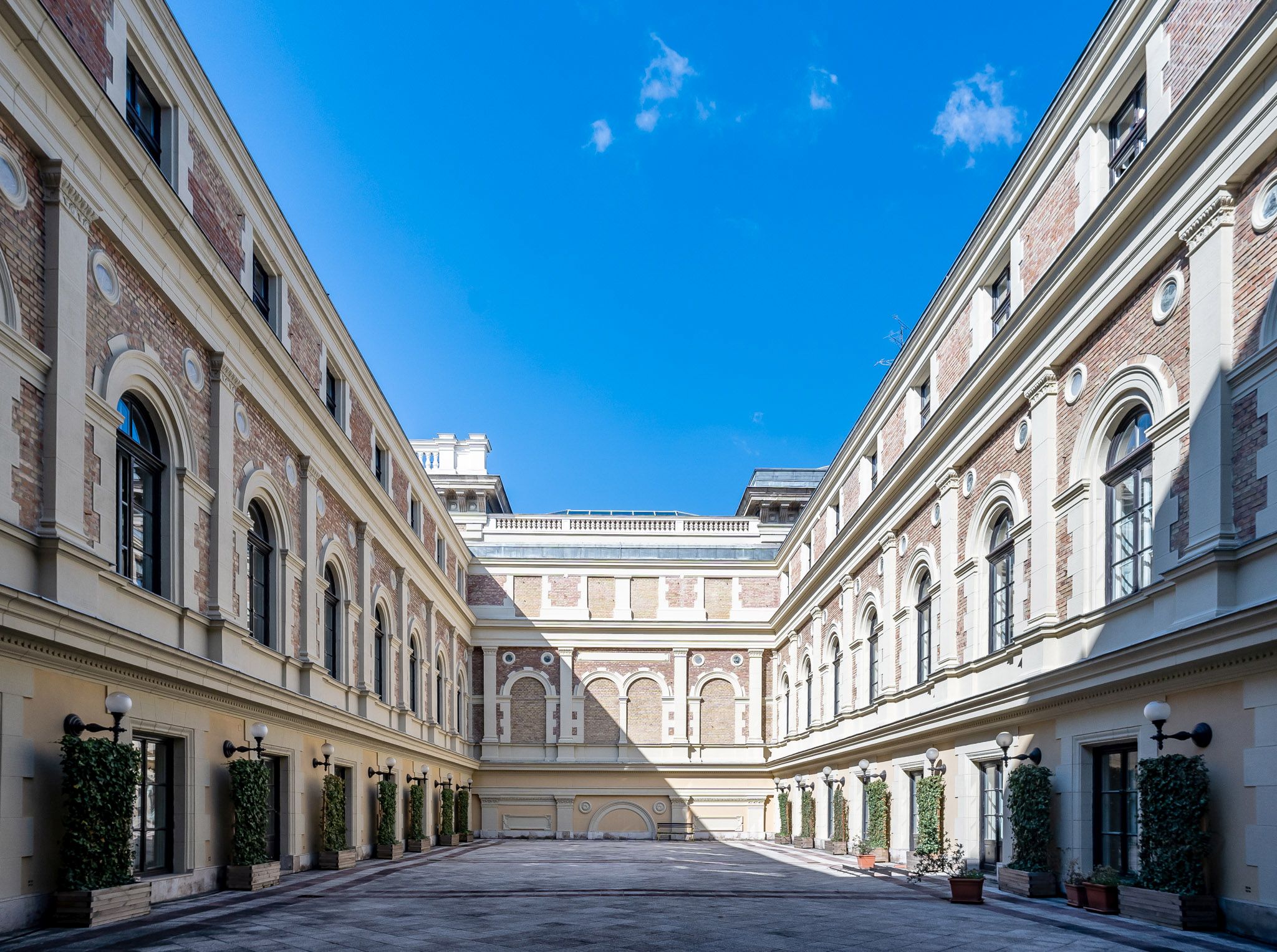
Detail of a courtyard, sunlight and a blue sky (Photo: Balázs Both/pestbuda.hu)
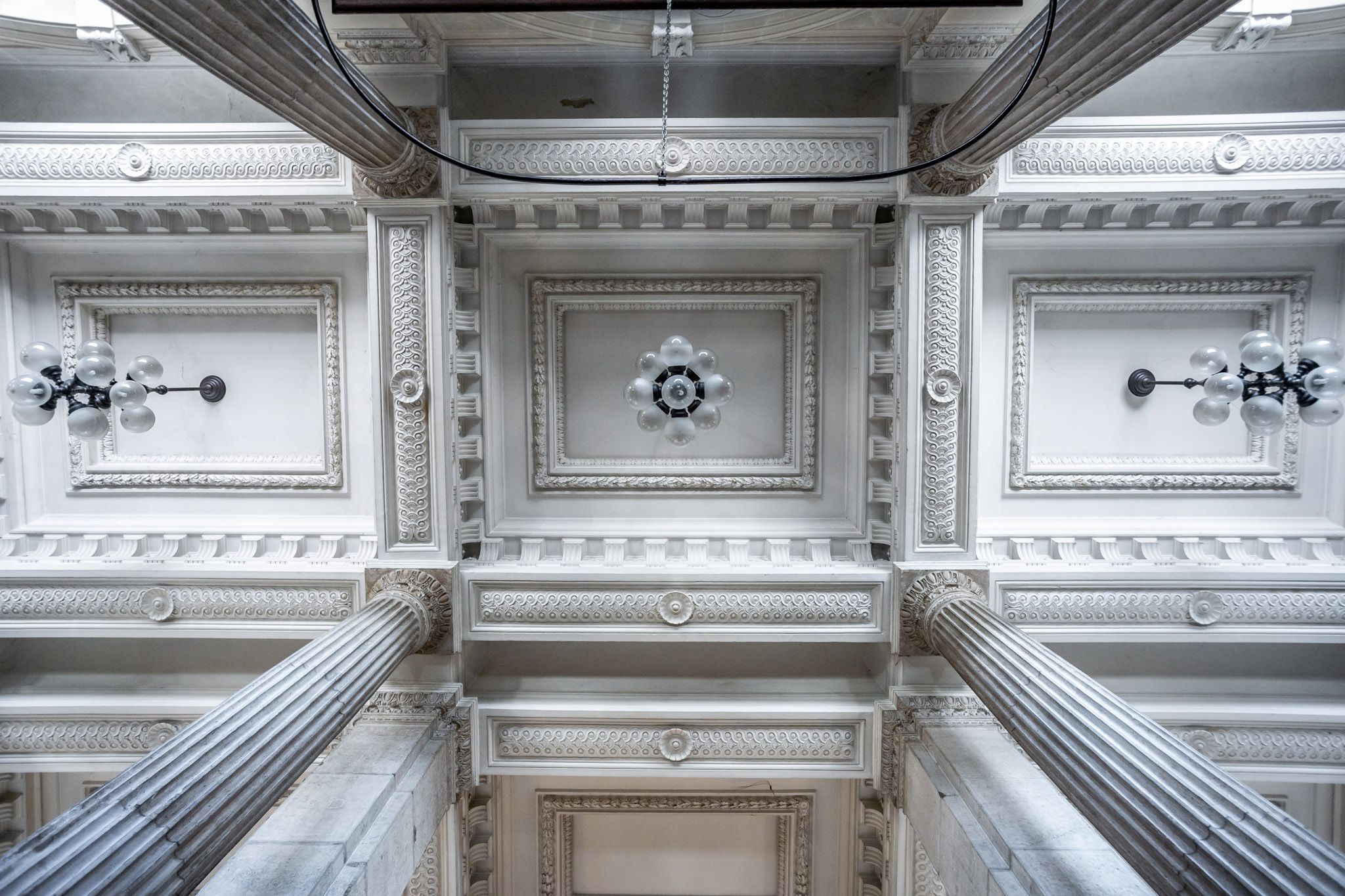
Ceiling detail in the spirit of symmetry (Photo: Both Balázs/pestbuda.hu)
When leaving the building one considers that the practical officials working, and at times living within the walls may not have even realised the architectural masterpiece they were operating within. However, the quality of the environment we work in does affect the way we work.
Four separate administrations worked in the Main Customs House: the Customs Office, the Pest Financial Directorate, the Central Commodity Directorate and the Directorate of Mining Products. The current surroundings of the building were completed in the final years of the 19th century. The Ferenc József Rakpart, the Csepel loading quay were built, and in 1896 the Ferenc József Bridge (present-day Szabadság Bridge) and the Central Market hall were also completed.
The building was heavily damaged during the war. Between December 1944 and 13 February 1945 both German and Hungarian, and Soviet troops used it a fortification of a strategic bridgehead location. Anti-aircraft and anti-tank guns were positioned around its strong walls. Renovation seemed almost impossible. However, on 22 October 1945 after a technical inspection, it was decided that the building would be rebuilt. However, this did not mean it would continue to house the Customs Office.
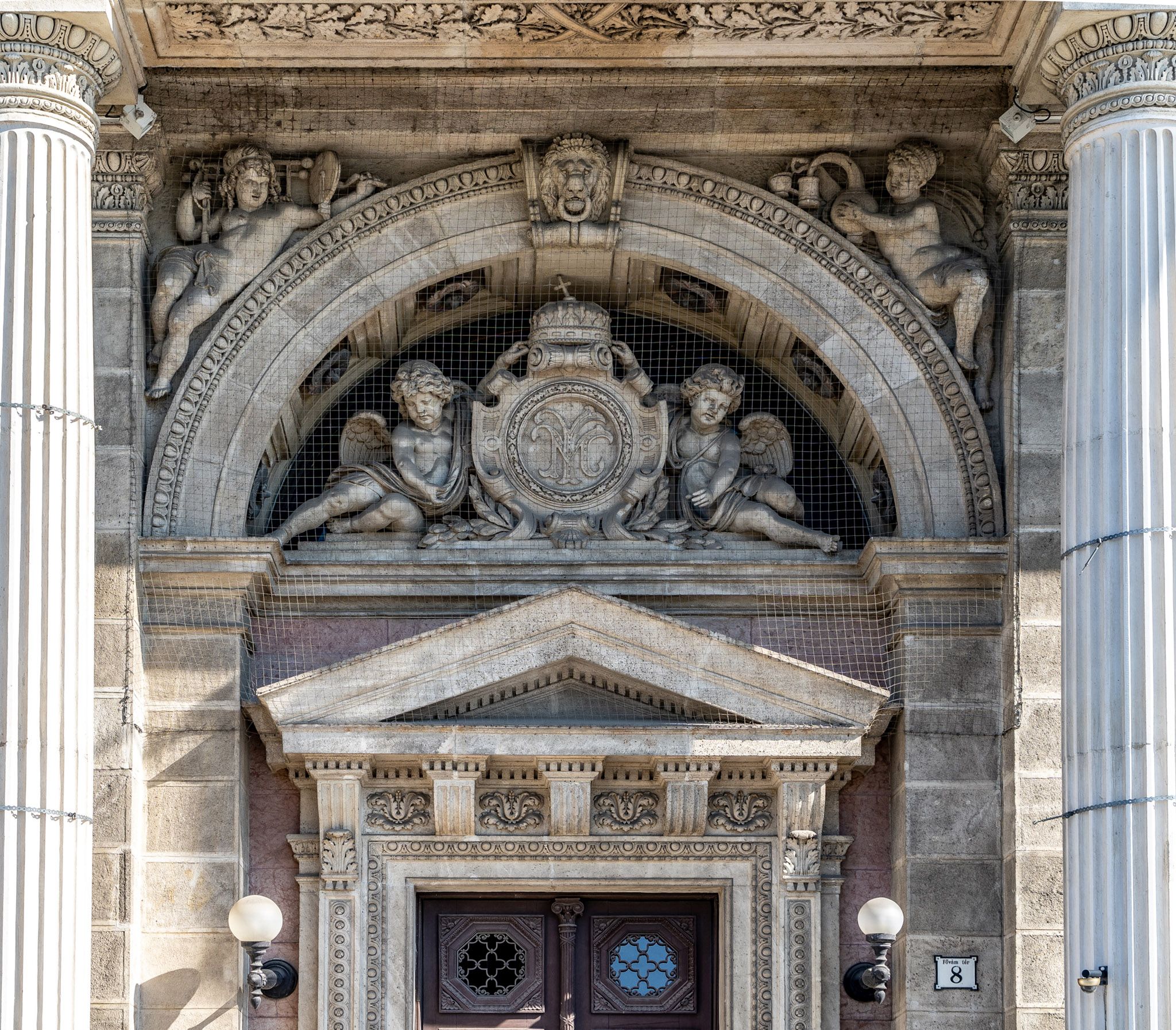 Ornaments above an entrance (Photo: Balázs Both/pestbuda.hu)
Ornaments above an entrance (Photo: Balázs Both/pestbuda.hu)
Work began in earnest in the spring of 1946 but was suspended for three months due to changes to traffic regulation on Fővám Square. From 1 August 1946 following a decision of the Council of Ministers, the reconstruction effort was overseen by the Hungarian Ministry of Reconstruction not the Ministry of Finance. The age of the Main Customs House came to an end.
Reconstruction gained momentum in 1948 when it was decided that the newly independent Hungarian University of Economics would use the building. Modifications had to be made to the original plans to allow the building to fill its new role. This changes the inside of the building fundamentally. The side courtyards were built in, and the main courtyard divided and an assembly hall built in its place. New auditoriums, seminar rooms and a library were built. A new staircase was erected on the Sóház street side of the building. The damaged statues were also re-carved.
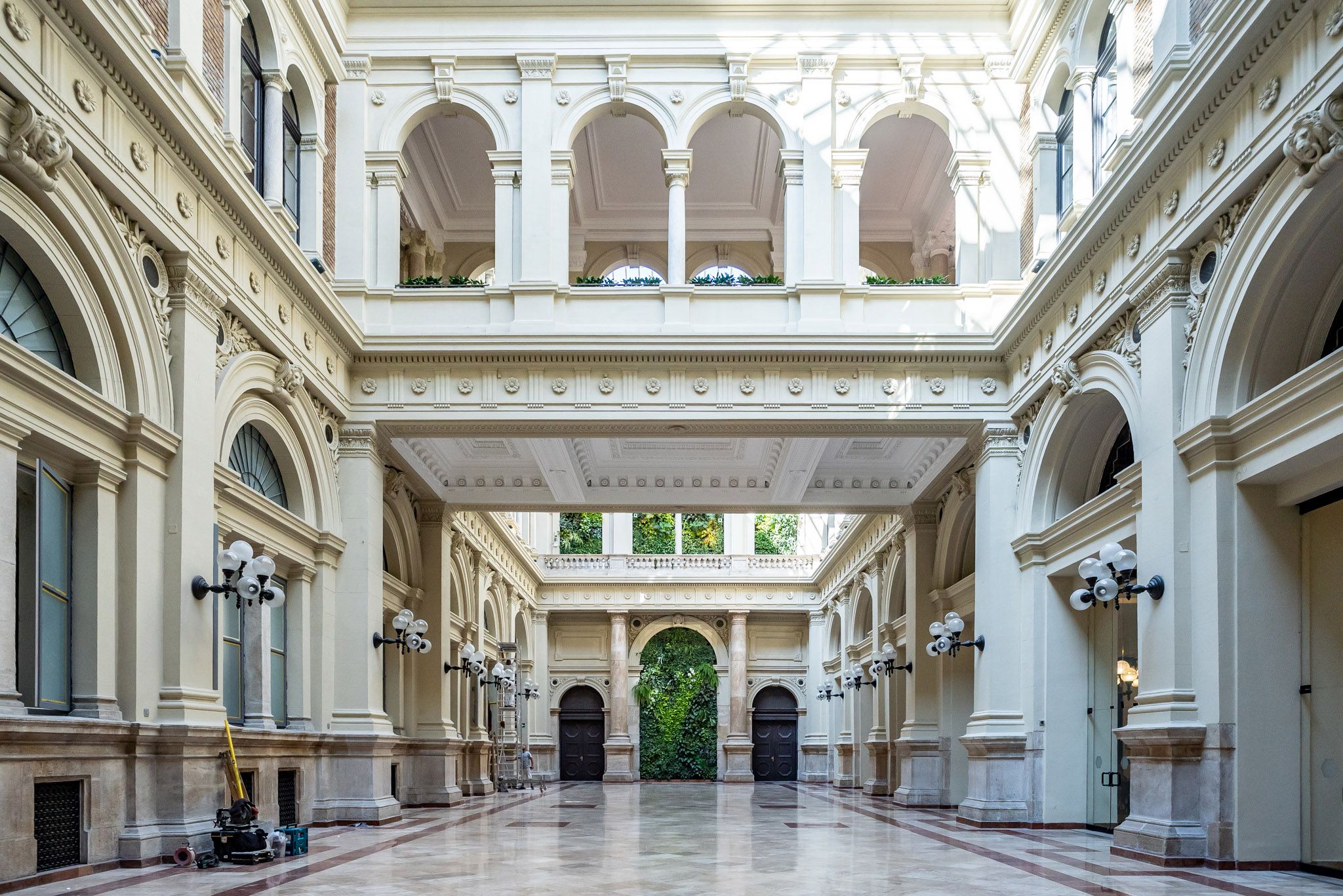
The decorated central courtyard is today an assembly hall (Photo: Balázs Both/pestbuda.hu)
The University began using its new main building in the 1950/51 academic year. Lifts were added in 1953, laboratories in 1957 on the ground floor, and a computer room was built in 1963. A long process proceeded the next renovation of the building, plans for which were ordered in 1969.
The next renovation happened in 1989–1990. The building was modernised, and much of its original architecture restored. The spatial effect of the main courtyard was recreated according to the original plans, and walled-up cast-iron columns were freed. The façades were cleaned, and the attic converted into usable space.
 The southern entrance (Photo: Balázs Both/pestbuda.hu)
The southern entrance (Photo: Balázs Both/pestbuda.hu)
Following the renovation, the main Customs House again became a defining and eye-catching element of the cityscape and a testament to the genius of Miklós Ybl.
Cover photo: Female figures representing traditional Hungarian crafts and occupations on the southern façade (Photo: Balázs Both/pestbuda.hu)
Learn more about the Main Customs House from our previous article: Kétszer rajzolta újra a Vámház gyönyörű palotáját Ybl Miklós – 150 éve kezdték építeni, Duna-hidat terveztek mellé

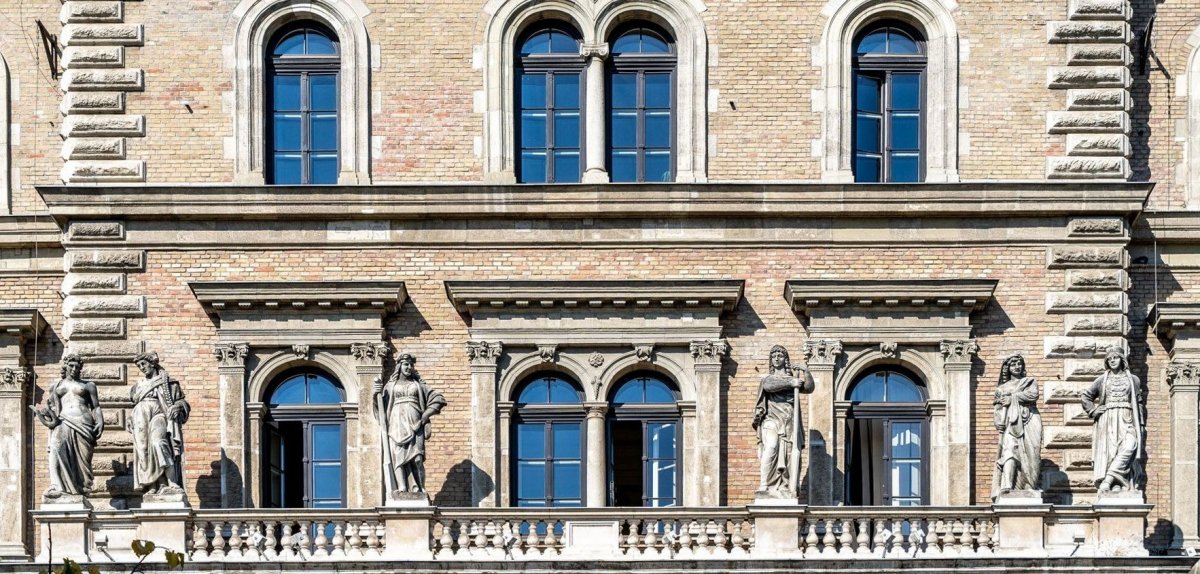



































Hozzászólások
Log in or register to comment!
Login Registration