The architect Zoltán Bálint was born on 6 March 1871 in Nagyvárad (present-day Oradea, Romania) – a stronghold of Hungarian Art Nouveau architecture. He studied at the Technical University in Budapest and obtained a degree in architecture in 1892. After a study tour of Western Europe, he worked as an employee of the offices of Flóris Korb and Kálmán Giergl.
.jpg)
Zoltán Bálint (Source: Vasárnapi Ujság, 17 December 1899)
He was the construction manager of the buildings designed by Korb-Gierl at the 1896 National Millennium celebrations. His first independent design, the Pusztaszer memorabilia pavilion, could also be seen during the event. His book, Az ezredéves kiállítás architekturája (The Architecture of the Millenium Exhibition) is a significant work or architectural writing from the period.
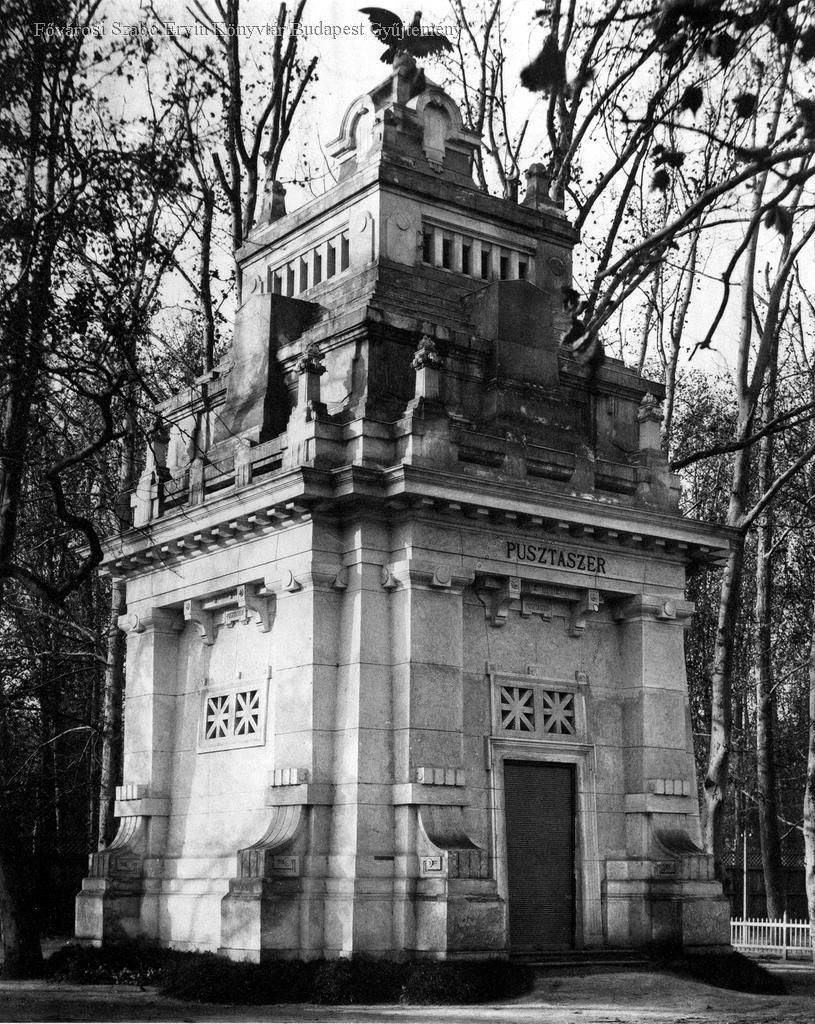
Pavilion of the Pusztaszer memorabilia at the Millennium exhibition (Source: FSZEK Budapest Collection)
He opened a design house with the architect Lajos Jámbor in 1897. Jámbor had previously worked with Alajos Hauszmann, and the two met at the National Millennium Exhibition. Their long and very fruitful working relationship lasted until 1934.
Bálint and Jámbor found their independent works primarily inspired by Lechner's oeuvre. Their first joint work, the Hungarian pavilion of the 1900 Paris World Fair – which received an architectural grand prize – was born in a historicising style, but some of the exhibition's buildings already reflected the characteristics of Art Nouveau.
.jpg)
The lobby of the Hungarian Pavilion at the Paris World Fair (Source: Vasárnapi Ujság, 17 June 1900)
Most of the architects' works are located in Budapest, but they designed buildings in the countryside (such as the County Hall of Debrecen) and even beyond Hungary's current borders, such as the Pannonia (Dacia) Hotel in Szatmárnémeti (Satu Mare, Romania).
Their most important public building in Budapest was the headquarters of the Royal Hungarian Supreme State Audit Office, which was completed in 1914 after five years. The institution operated in the building at 81 Fő Street – 1–3 Ganz Street – 47 Bem Embankment for 30 years. In 1944 the Ministry of Foreign Affairs was given the building. The façade of the four-storey corner building reflects the simpler geometrical style of Art Nouveau, already showing some signs of art deco. The building was covered with brownish-red stone from Tordas. Four allegorical statues adorn the first-floor ledge.
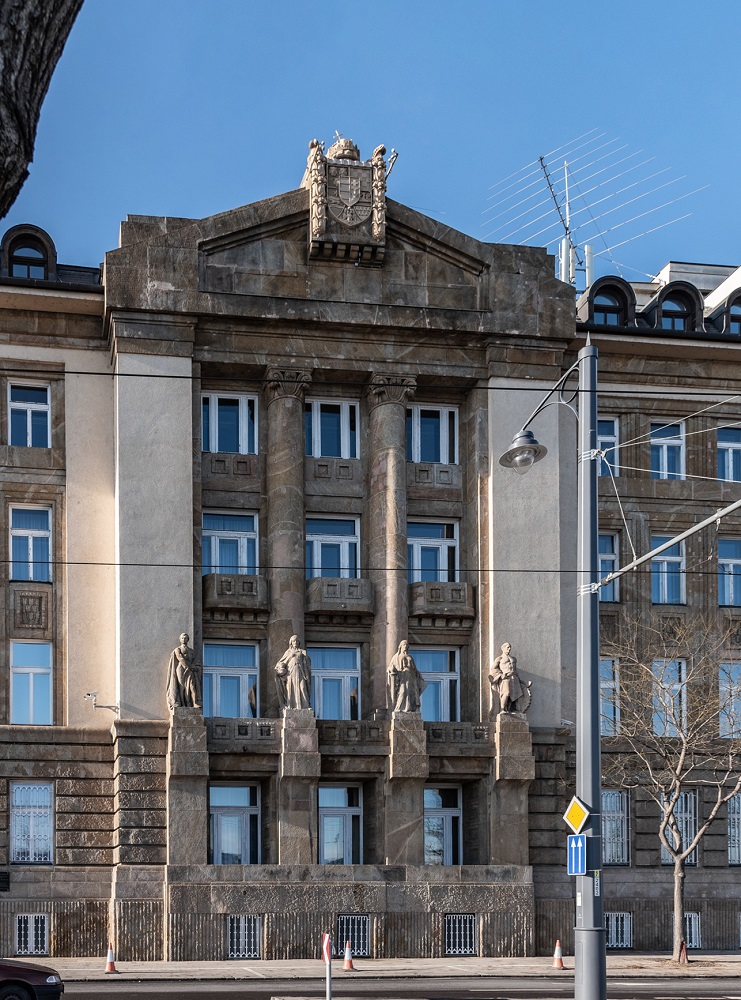
The building of the former State Audit Office, today the Ministry of Foreign Affairs, at 47 Bem Quay, in 2019 (Photo: Balázs Both/pestbuda.hu)
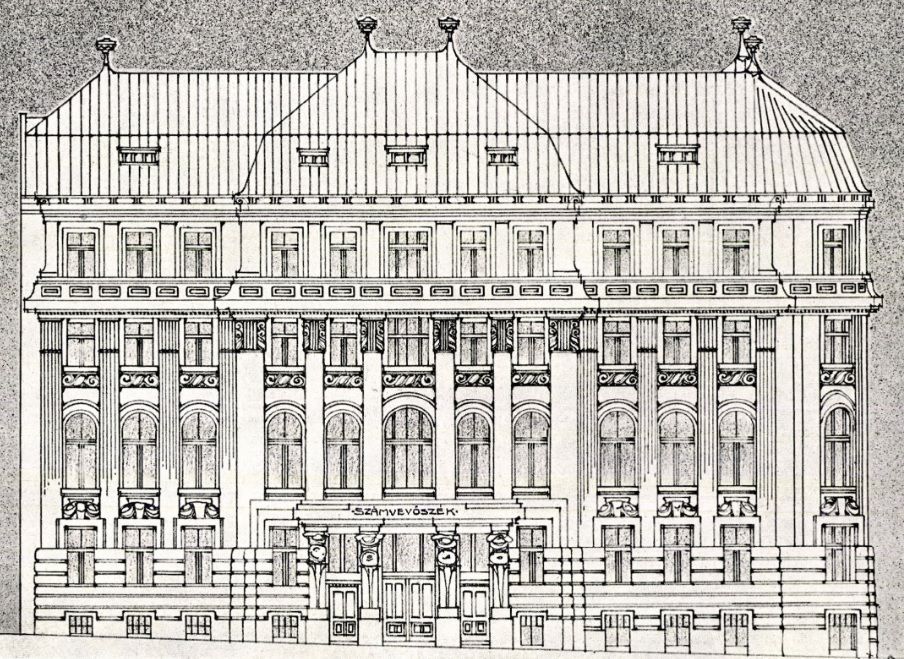
The blueprints of the State Audit Office, by Lajos Jámbor and Zoltán Bálint (Source: Magyar Építőművészet, 1910/1.)
The architects' early works include the residential building at 44 Bajza Street, built for Sámuel Baruch, a factory- and land-owner. Alongside historicising elements, Art Nouveau stone carvings and floral ornamentation feature prominently on the facade of the four-storey residential building, built in 1899. The loggia design of the third floor is a unique characteristic of the structure. Today, the building houses the Ethnic government of Bulgarians in Hungary and the Bulgarian Bilingual School and Nursery.
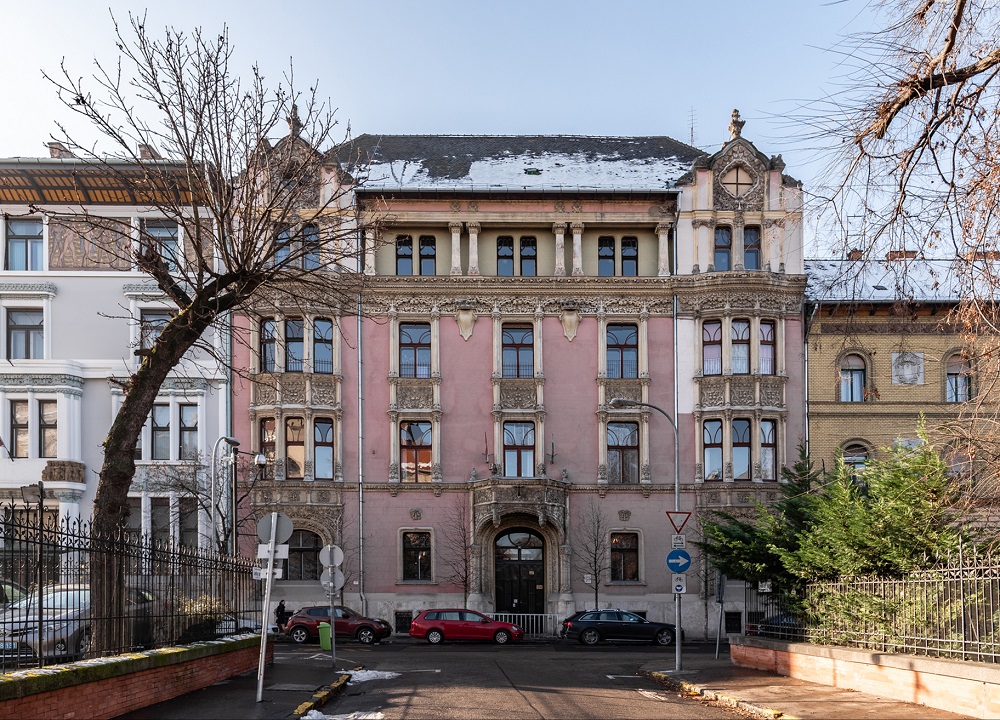
The residential building built for Sámuel Baruch, pictured in 2019 (Photo: Balázs Both/pestbuda.hu)
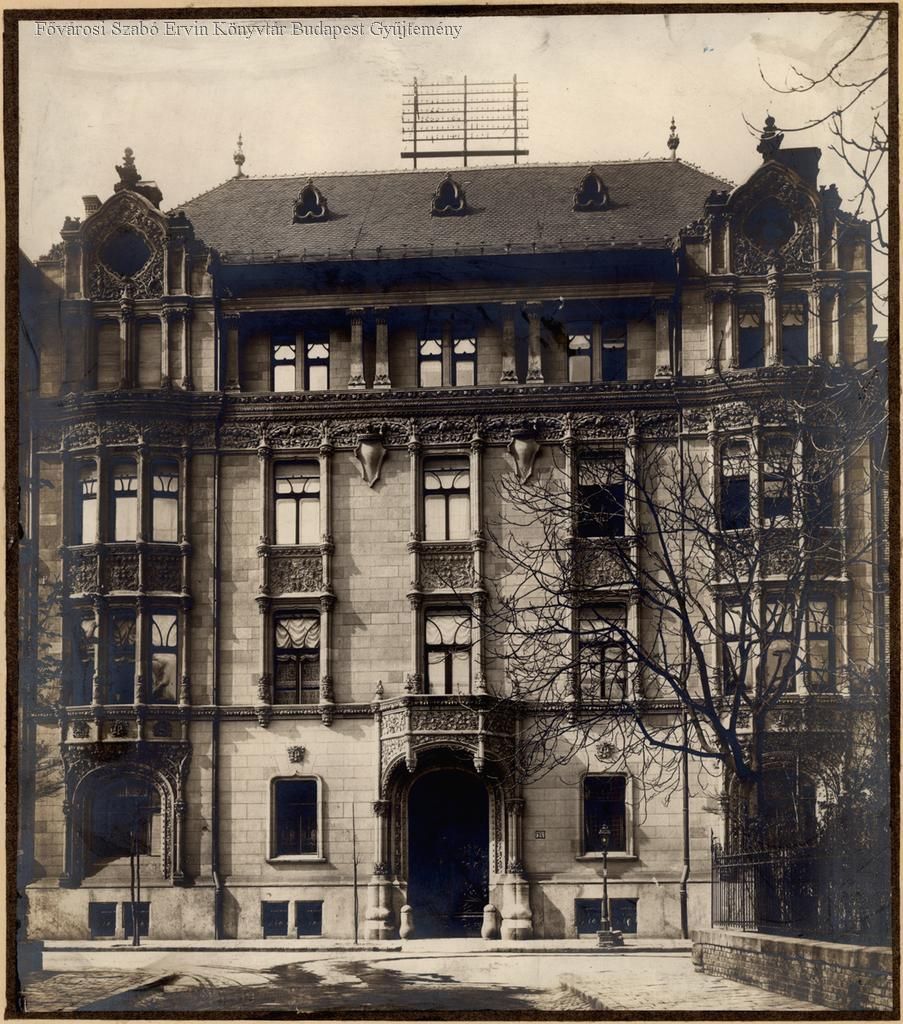
Facade of Baruch House around 1899 (Photo: FSZEK Budapest Collection)
At 42 Bajza Street stands a house designed for Artúr Léderer in 1902. One half of the property was Léderer's home, while he sublet the other parts. Following the Art Nouveau style, Bálint and Jámbor designed the interior and ornamentation of the four-storey house: the decorations, the furniture and the wrought-iron elements. A mosaic designed by Károly Kernstock – and made by Miksa Róth – decorates a strip of the corner facade. The rooms were decorated with sculptures by Ede Telcs and Miklós Ligeti, among others. The building is now home to the Trade Representation of the Russian Federation.
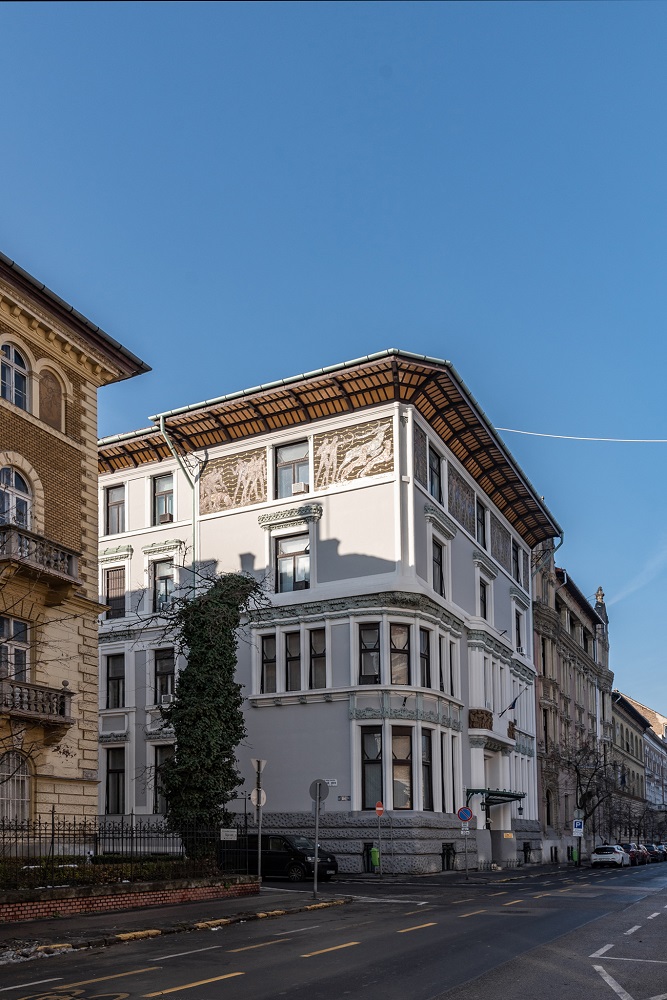
Building at 42 Bajza Street, 2019 (Photo: Balázs Both/pestbuda.hu)
The residential building for Sándor Korányi, professor of internal medicine (42 Váci Street), was completed in 1908. The facade of the building is busy. Horizontal designs run along its lower part, including the central protrusion. The plant patterns, Zsolnay ceramics and owl-statues of the upper section only emphasise the building's dynamic nature.
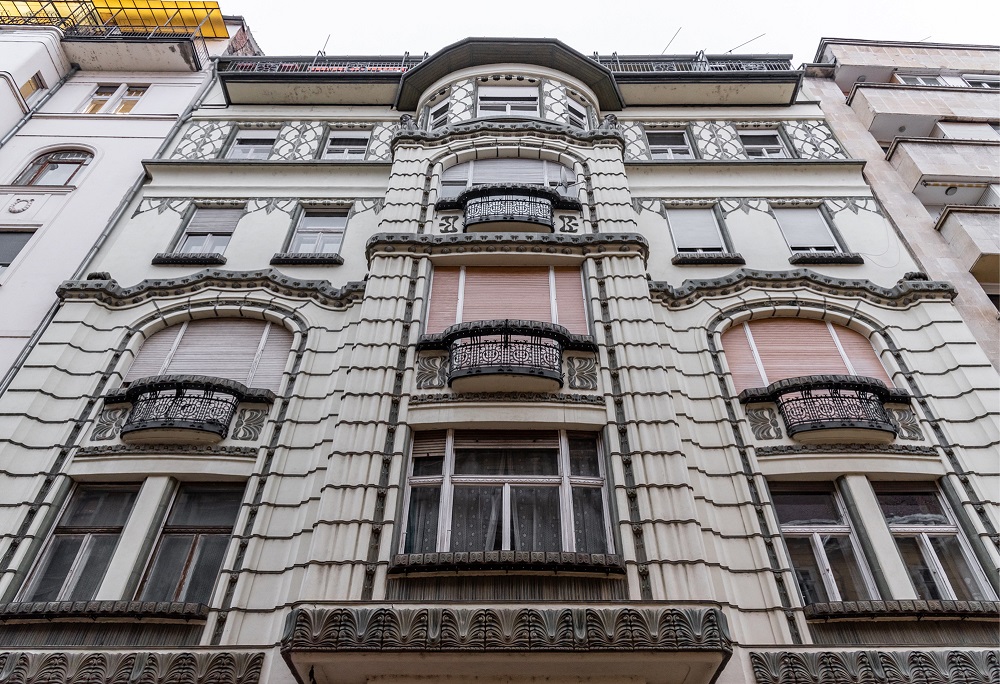
Building constructed for Sándor Korányi at 42 Váci Street, 2019 (Photo: Balázs Both/pestbuda.hu)
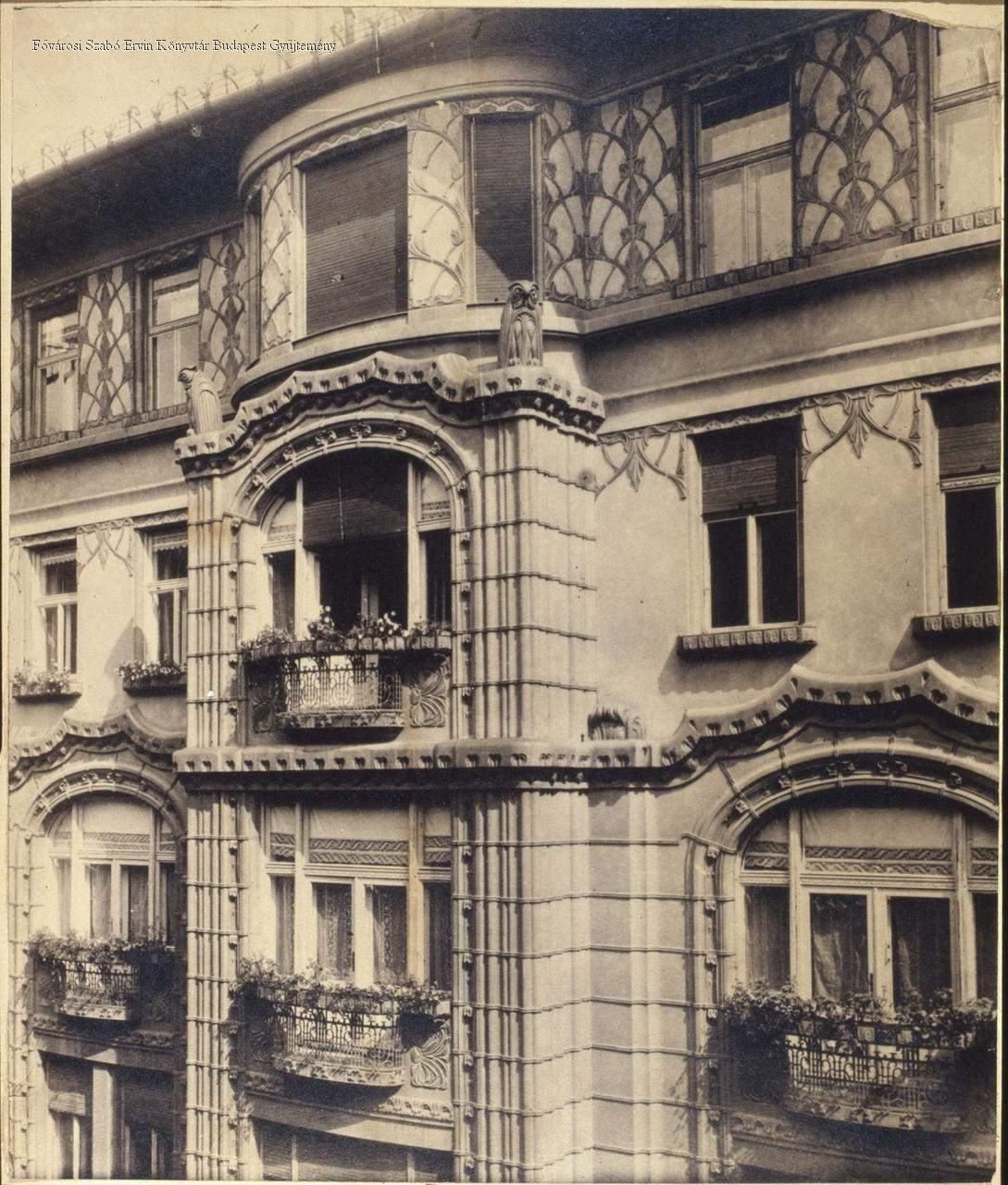
Detail of the facade of the Korányi House (Photo: FSZEK Budapest Collection)
The residential building commissioned by Count László Károlyi, a land and factory owner, was completed in 1911 at 25 Irányi Street and 12 Veres Pálné Street in the city centre. The arched corner building is a beautiful example of the late Art Nouveau period of Bálint and Jámborits, with its limestone brick walls and stylized plant-shaped metal inserts.
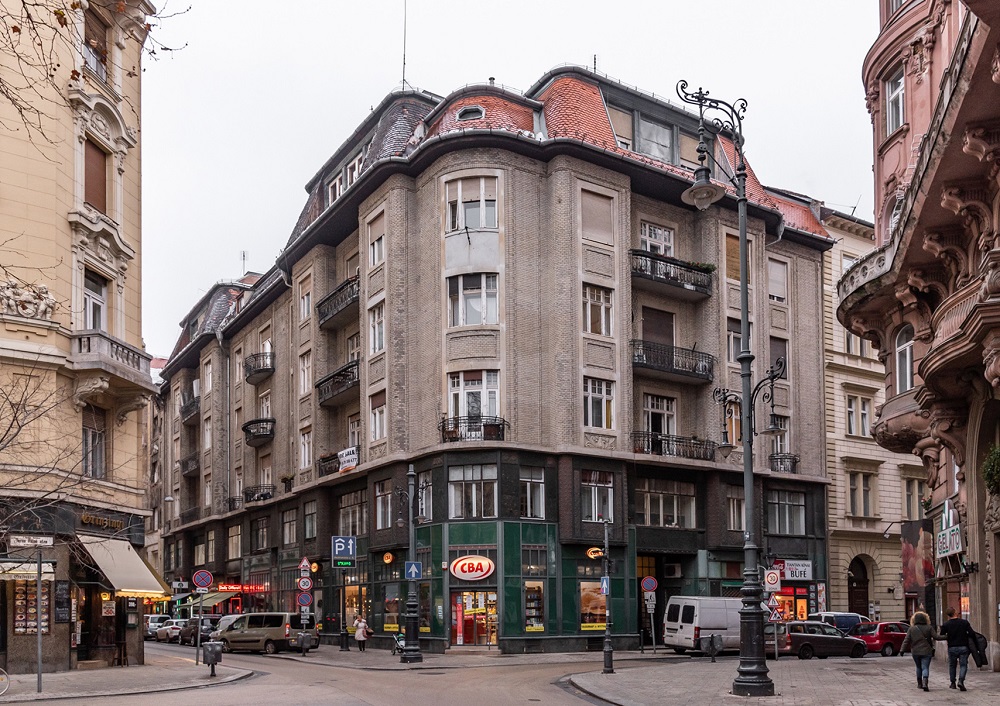
Residential building on the corner of Irányi Street and Veres Pálné Street in 2019 (Photo: Balázs Both/pestbuda.hu)
The studio built for the sculptor Miklós Ligeti was erected at 20 stefánia Road in 1906 and highlights the folk features or Art Nouveau. Bálint and Jámbor also designed the furniture of the house. After 1945, the property became the home of the sculptor Zsigmond Kisfaludi Strobl, and in 1975 it became a simple house. In 2018, it underwent a comprehensive renovation and remodelling, retaining the original features designed by Bálint and Jámbor. In 1911, the architects' built their own residential building and studio at 9–11 Budafoki Road.
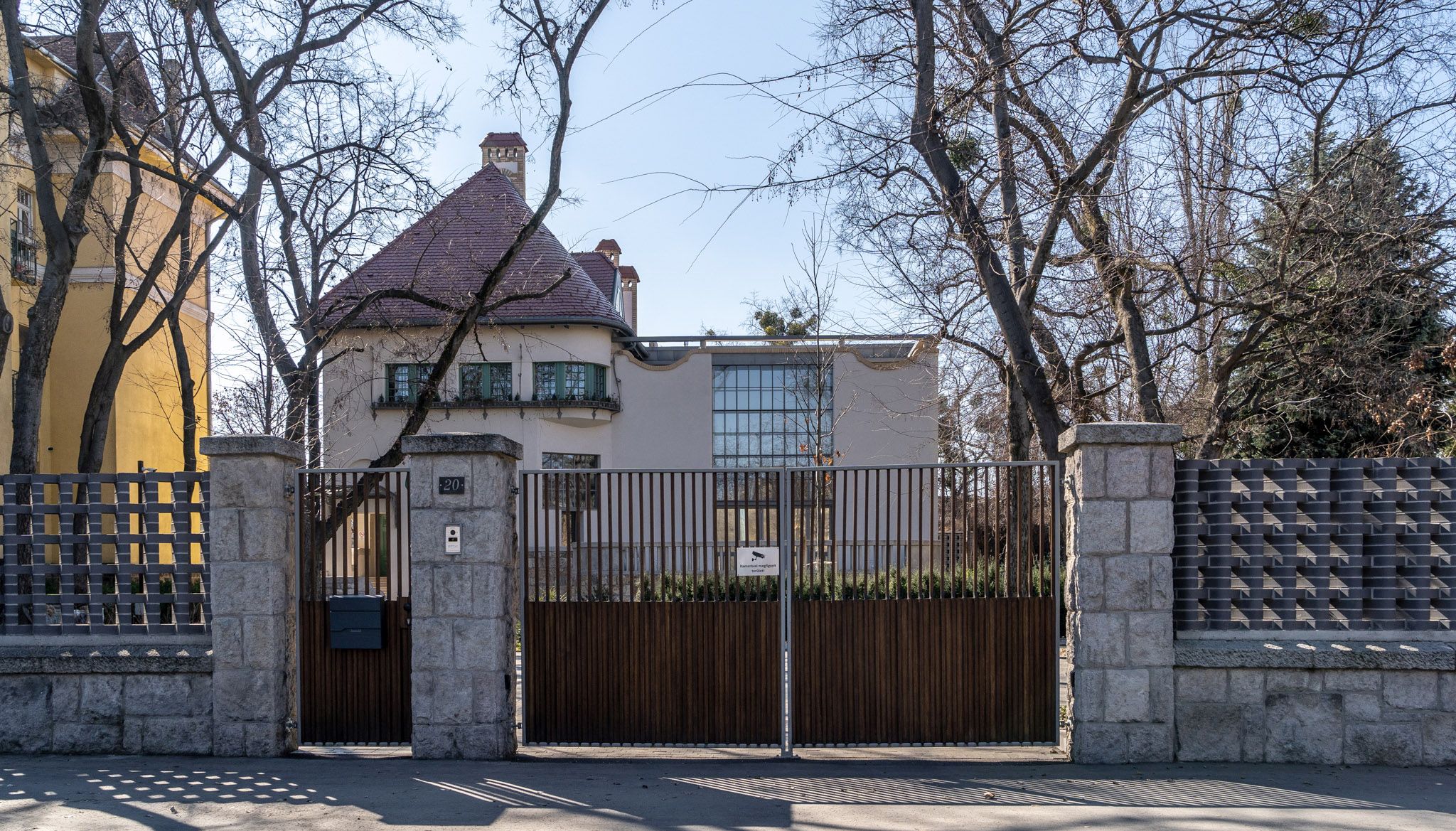 The renovated Miklós Ligeti studio today (Photo: Balázs Both/pestbuda.hu)
The renovated Miklós Ligeti studio today (Photo: Balázs Both/pestbuda.hu)
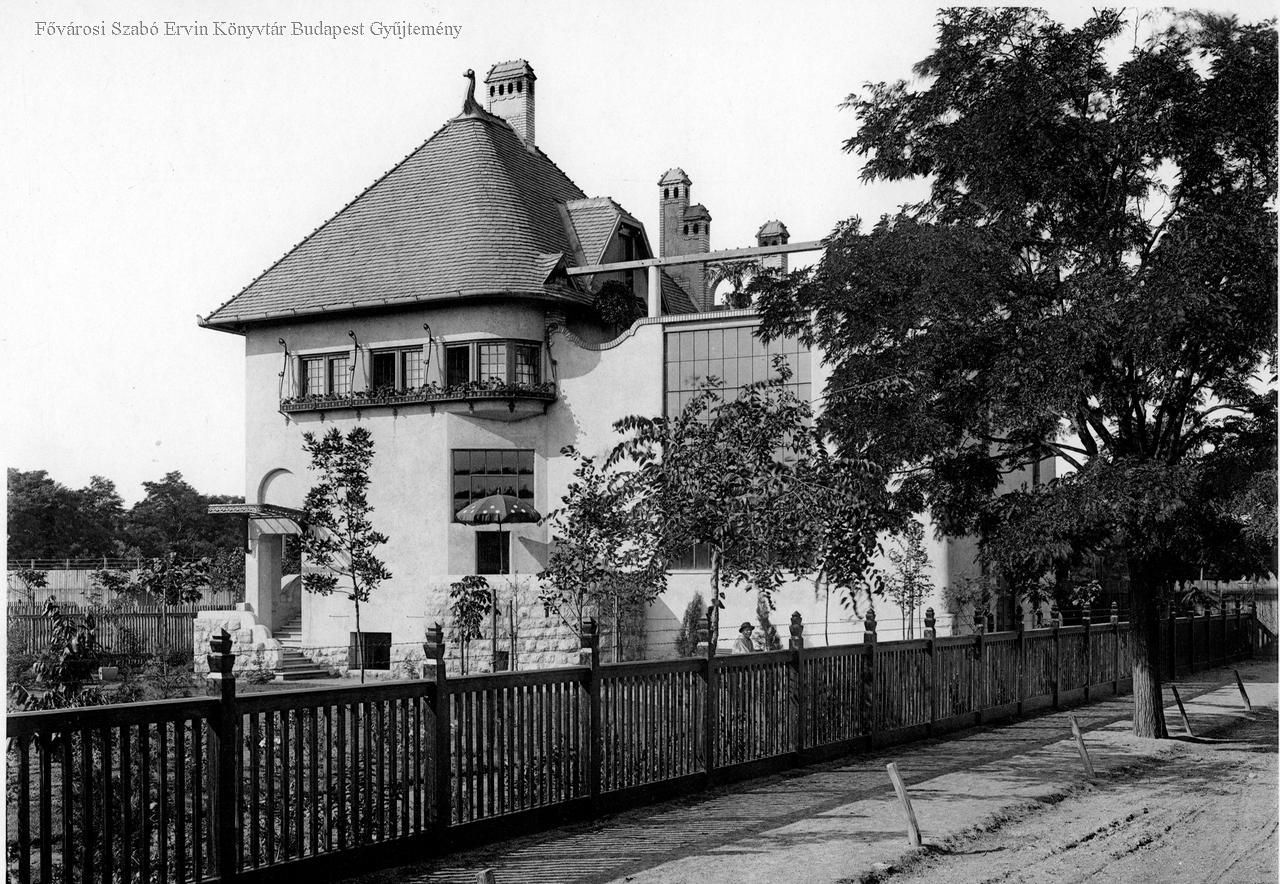
The Ligeti House on Stefánia Road in 1907 (Photo: FSZEK Budapest Collection)
The simpler style of late Art Nouveau is reflected in the State School of Commerce building in Zugló, completed in 1912 (currently the BMSZC Petrik Lajos Vocational High School of Chemical Industry, Environmental Protection and IT). The brick building at 48–50 Thököly Road is decorated with Zsolnay terracotta elements.
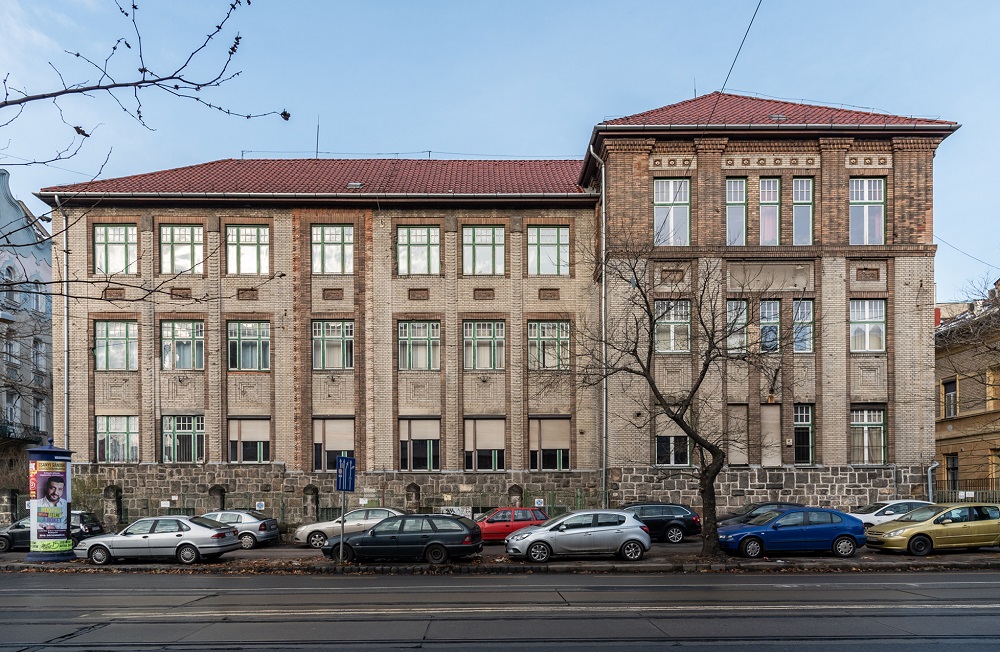
The former School of Commerce, built in 1912 (Photo: Balázs Both/pestbuda.hu)
The architects also planned smaller council blocks. The buildings bordered by 122–124 Üllői Road – Somfa Alley – 5 Zágrábi Street – Zábrábi Alley were completed in 1925–26.
They were also tasked with remodelling is some cases. The Erzsébetváros Art Club's courtyard, originally designed by Vilmos Freund in 1886 (36 Kertész Street), was redesigned by the pair in 1922.
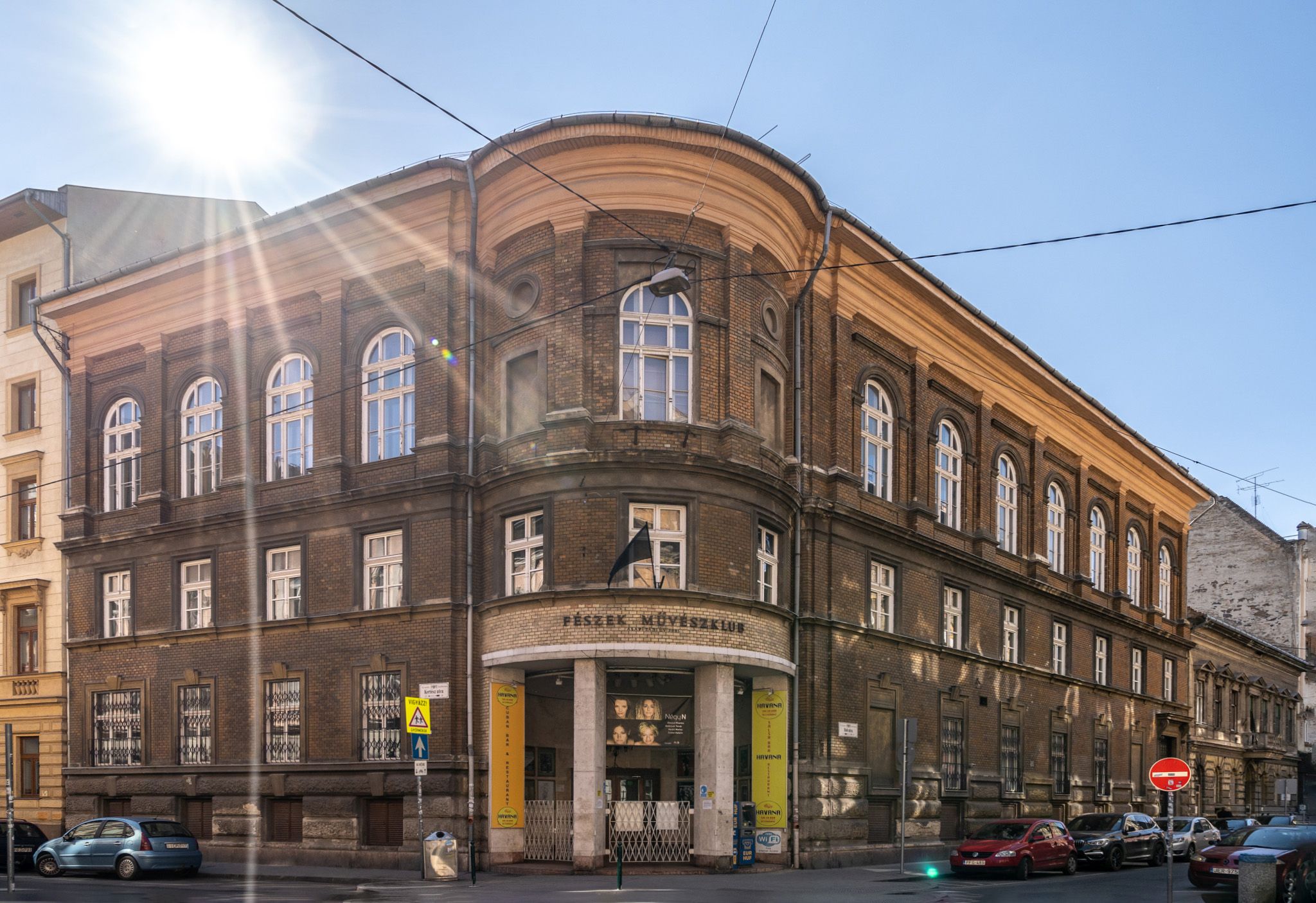
Bálint and Jámbor remodelled the courtyard (Photo: Balázs Both/pestbuda.hu)
Zoltán Bálint and Lajos Jámbor worked with famous sculptors of their time on graves, memorials and crypts. Their notable cooperations included projects with György Zala, Miklós Ligeti, and Ede Kallós. They designed the grave of the poet József Komócsy with György Zala (1903).
They received a shared first prize in the 1902 competition for Queen Consort Elizabeth's monument (and later, again in 1910). However, György Zala completed the monument in 1932, and the pair were not involved in the final plans. Working with Miklós Ligeti, they completed the Mihály Vörösmarty Monument on Vörösmarty Square and the Anonymus Statue in City Park, where they designed the pedestals for the statues. The pair worked with Ede Kallós to design the grave of Dániel Irányi. The Grósz Crypt in the Jewish Cemetery on Kozma Street is another of their significant funerary works.
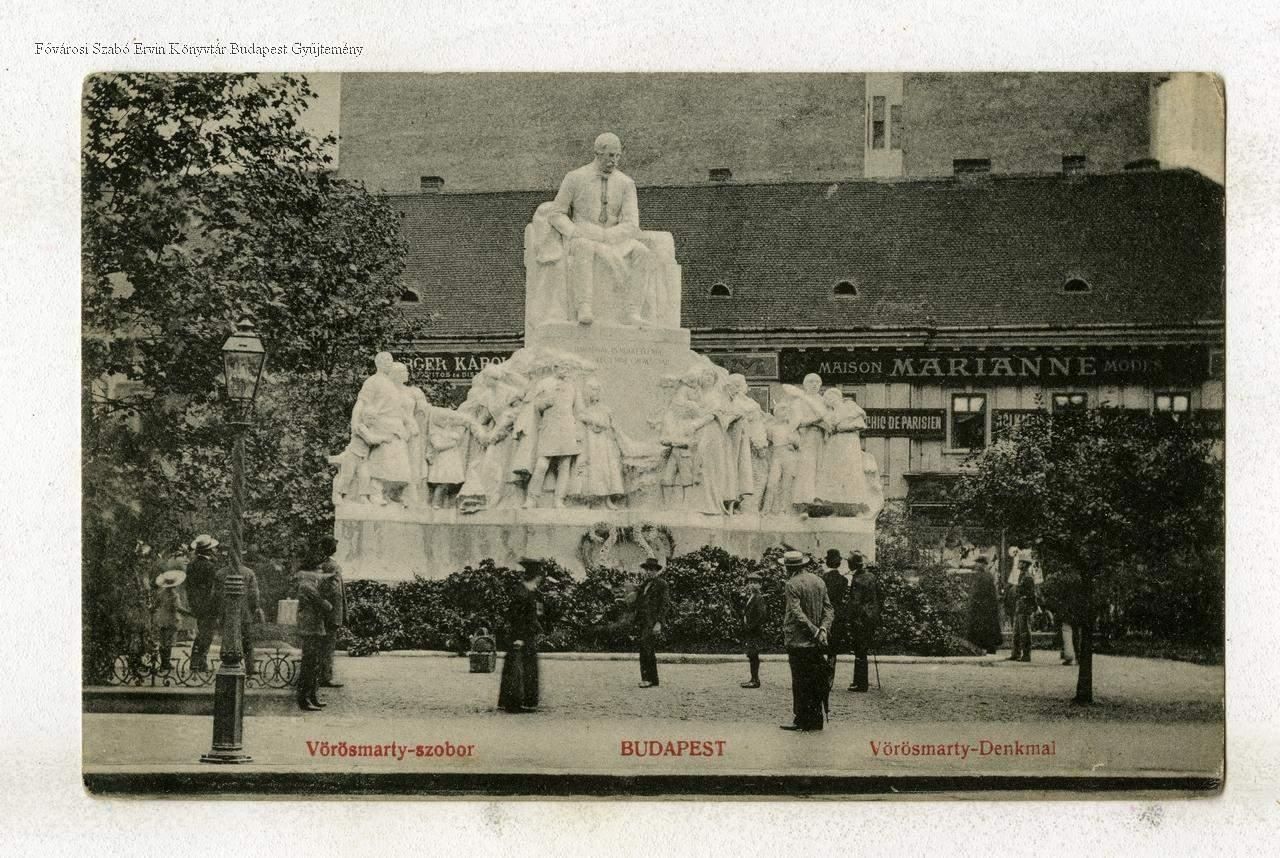
The Vörösmarty monument on Vörösmarty Square in the Budapest city centre (Photo: FSZEK Budapest Collection)
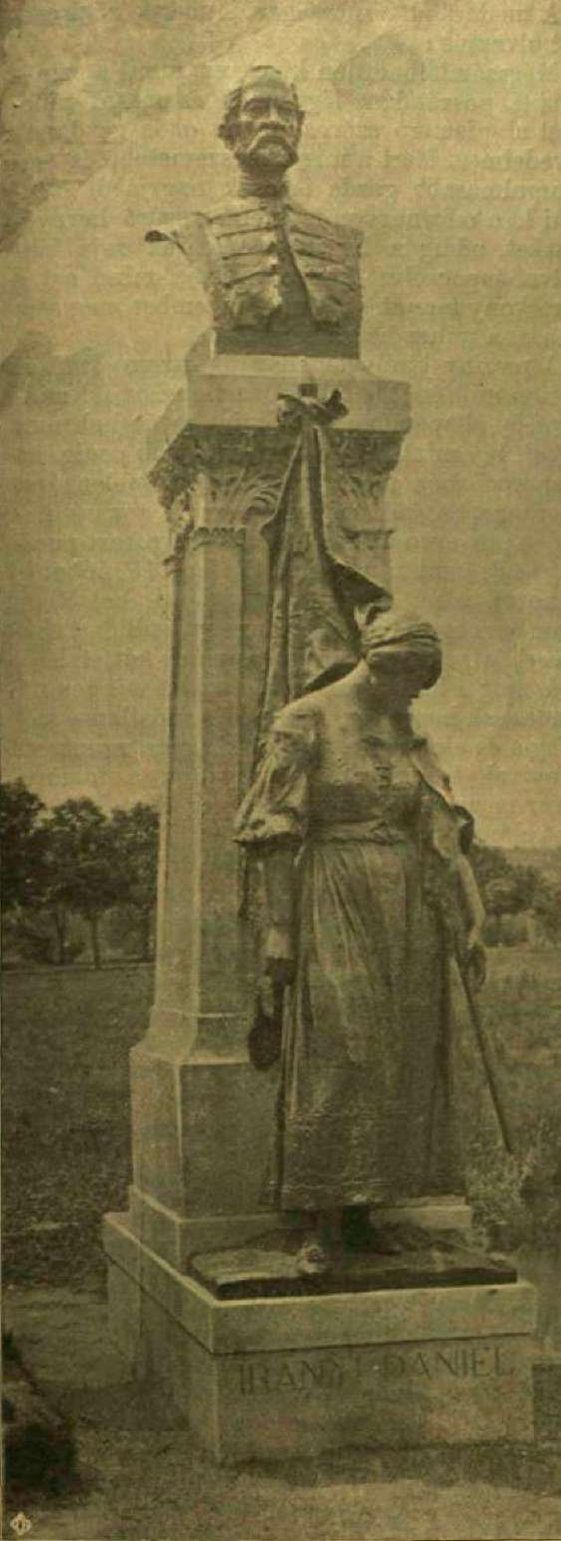
Dániel Irányi's grave in the Kerepesi Road Cemetery (Source: Vasárnapi Ujság, 12 May 1901)
Zoltán Bálint died in January 1939; his grave can be found in plot 41 of the Kerepesi Cemetery. His prolific oeuvre, intertwined with that of his fellow architect, Lajos Jámbor, has made him an unavoidable figure of Hungarian Art Nouveau architecture.
Cover photo: Residential building for Sámuel Baruch pictured in 2019 (Photo: Balázs Both/pestbuda.hu)

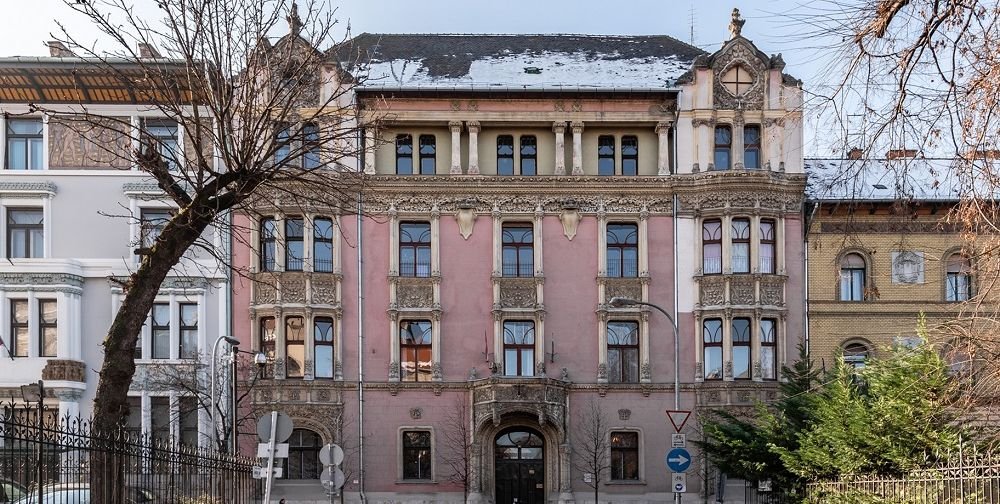



































Hozzászólások
Log in or register to comment!
Login Registration