Sándor Aigner was born in 1854 in Temesvár (Timisoara, Romania). His father wanted him to be a bookseller, but after graduating, he managed to convince his parents that he would be able to succeed as an architect. He studied between 1876 and 1880 at the Academy of Fine Arts in Vienna under Friedrich Schmidt.
.jpg)
Portrait of Sándor Aigner in the 2nd issue of Művészet in 1912.
He was one of the most outstanding students of the academy. In 1879, he won the so-called Füger gold medal with his design. After a long study trip to Italy, he returned to Budapest in 1881, where he first tried to create a livelihood for himself.
In 1883, he won the first prize worth 1,000 HUF in the tender for the design of the theatre of Arad. Under the leadership of Frigyes Schulek, he worked on the construction of the Matthias Church in the Buda Castle between 1884 and 1889. A year later, in 1890, he took part in a competition for the design of the church in Erzsébetváros, where he was also awarded the first prize, but Imre Steindl's plan was chosen for construction.
Sándor Aigner designed the forestry pavilion at the 1885 national exhibition, and he did so well that the new, modernized building was his work at the 1896 millennium exhibition as well. He has also been awarded the grand bronze medal of the exhibition for his achievements.
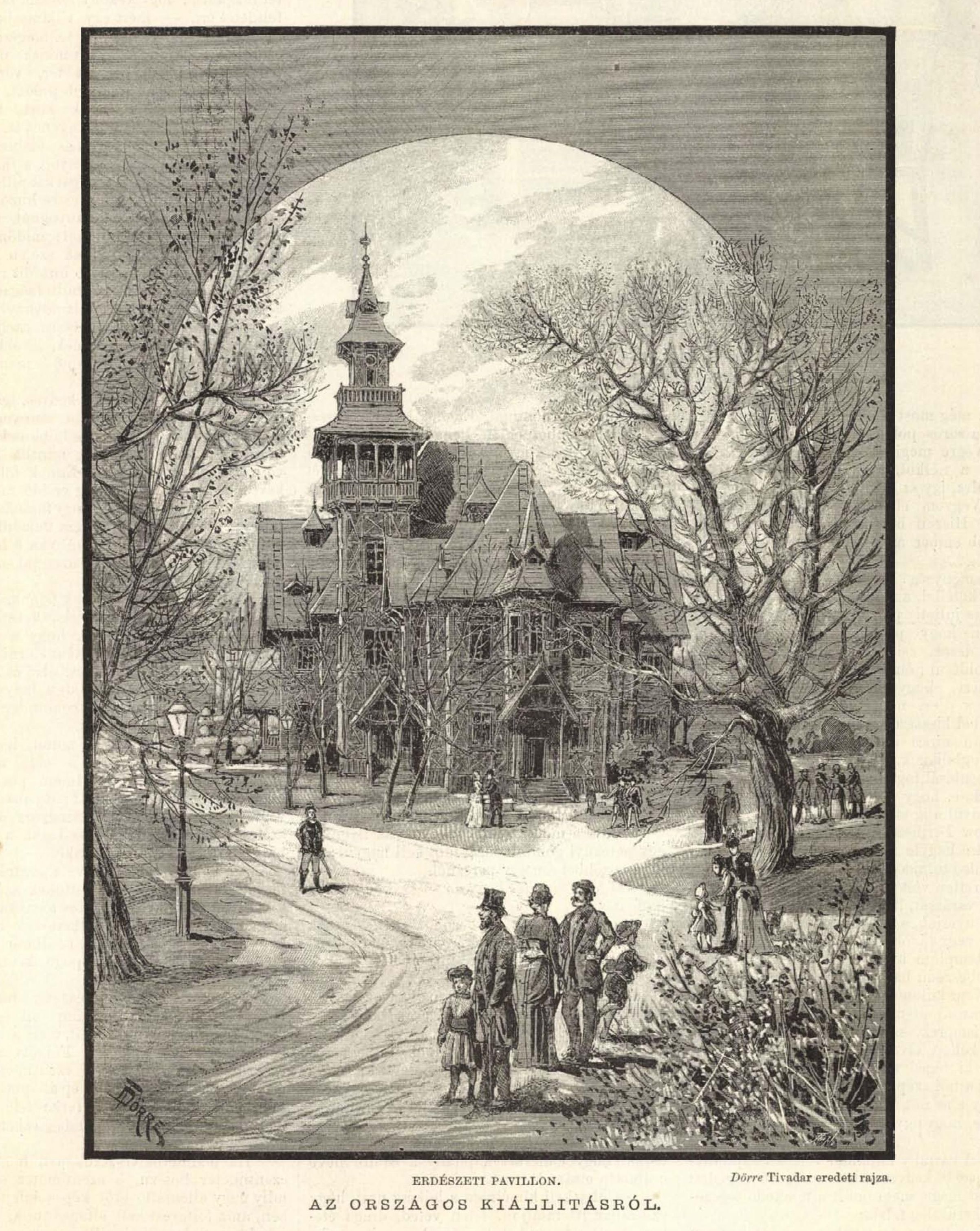 Sándor Aigner designed the forestry pavilion for the national exhibition in 1885 (Source: Sunday Newspaper, May 3, 1885)
Sándor Aigner designed the forestry pavilion for the national exhibition in 1885 (Source: Sunday Newspaper, May 3, 1885)
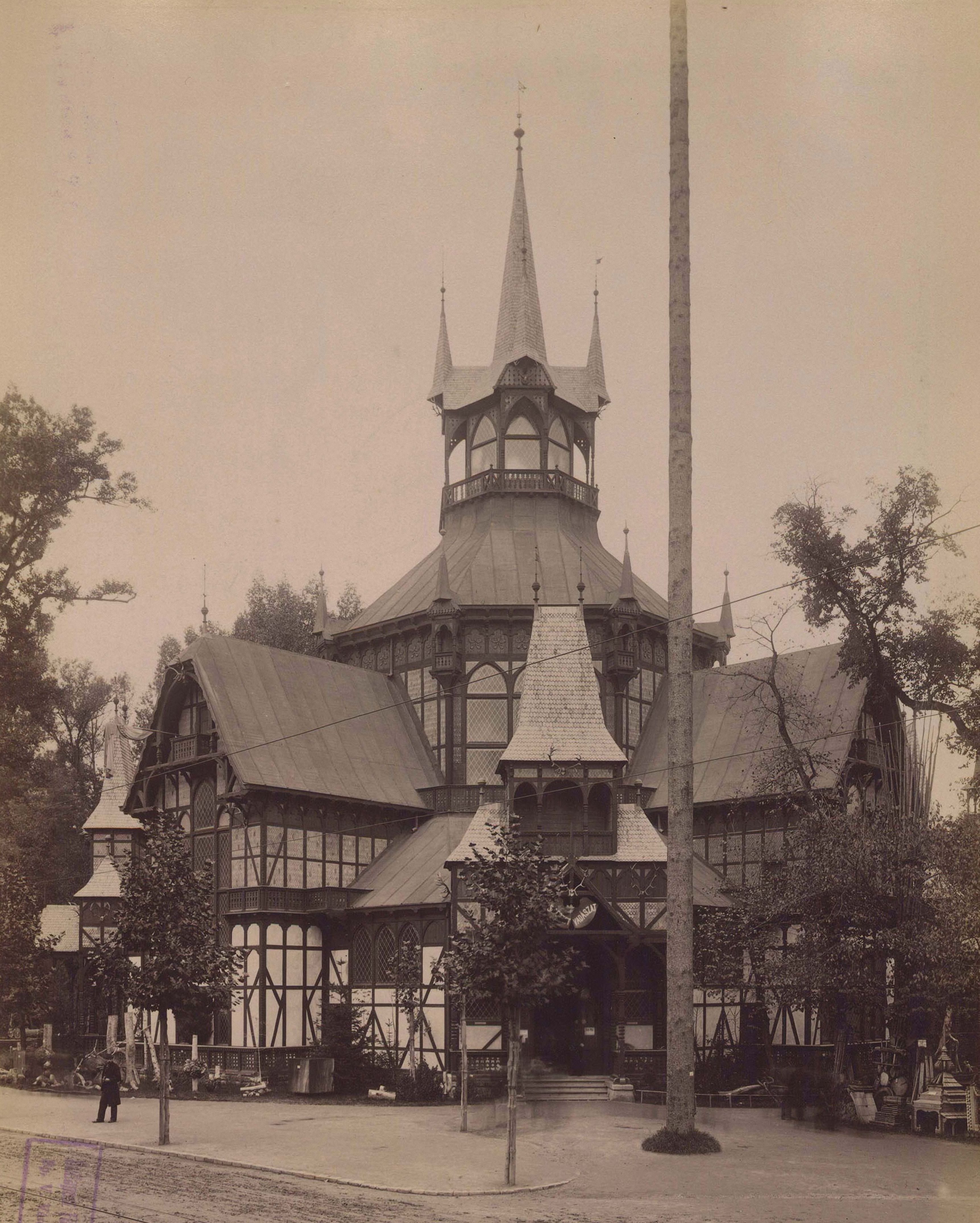
The forestry pavilion in 1896 at the millennium exhibition, photographed by György Klösz (Source: Fortepan / No.: 83038)
Sándor Aigner also won the design competition for the church in Törökszentmiklós in 1896, and in addition to the first prize, he was also entrusted with the construction. His success continued in the following years: in 1898, he won the first prize in the competition of the headquarters of the Forestry Directorate in Zagreb, and in 1899 of the headquarters of the Forest Directorate in Bistrița. He was elected a member of the National Committee on Monuments in 1898. In this capacity, he directed the restoration of the Matthias House in Besztercebánya (now, Banská Bystrica, Slovakia) and prepared the restoration plans for the old castle in Selmecbánya (today Banská Štiavnica, Slovakia).
The parish church of St. Roch in Szeged was built in 1905, based on Aigner's ideas (he worked with Károly Rainer at the time). The Palace of the Court in Nagybecskerek was also built in 1905. A year later, in 1906, the construction of the St. Emeric Dormitory in Buda began at 17 Fehérvári Road. Aigner also designed the building of the seminary in Győr in 1908. The prolific architect could have designed his neo-Gothic style buildings for many years to come, but he died at the age of 57.
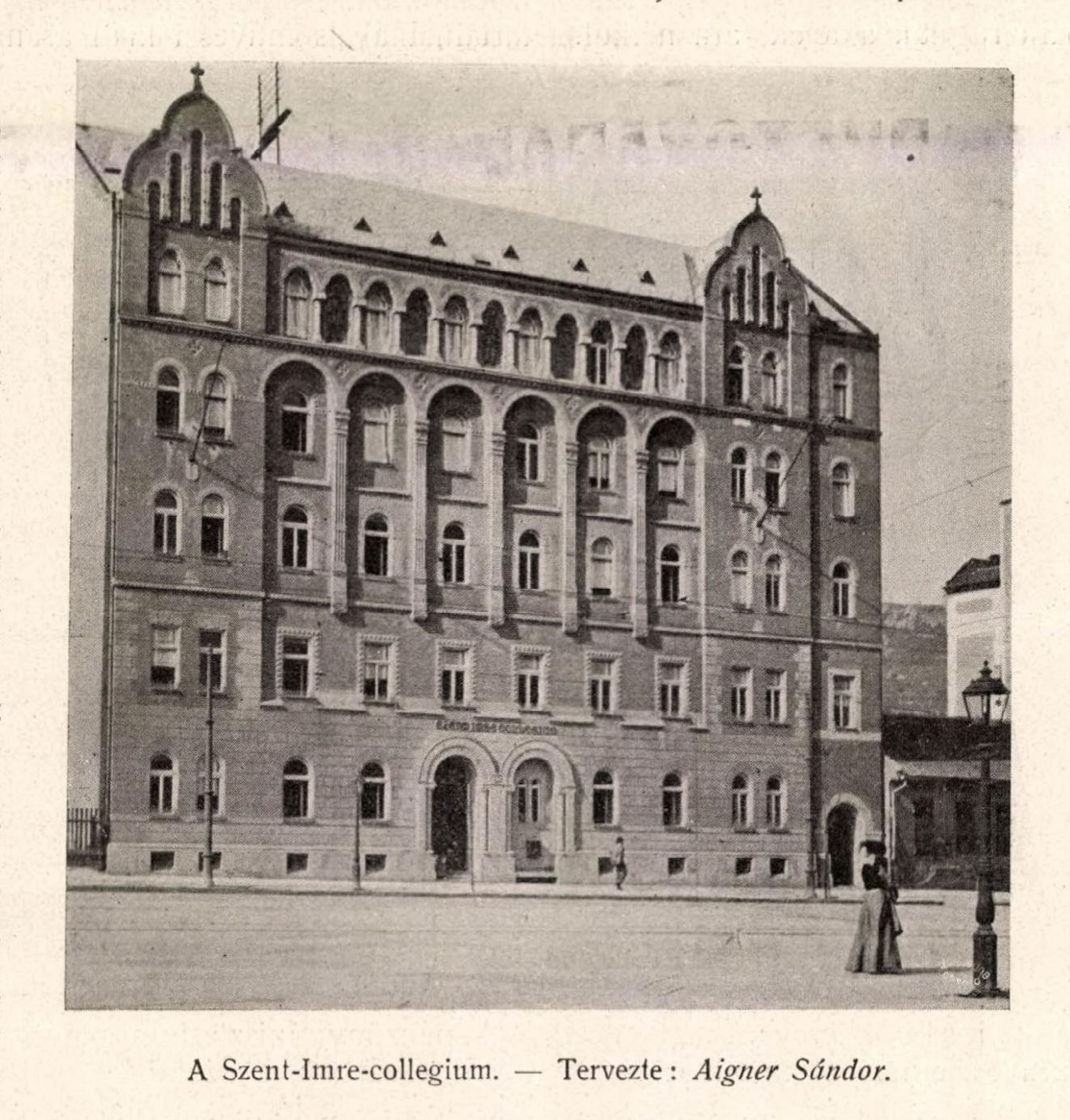
The construction of the St. Emeric Dormitory in Buda began in 1906 on today's Fehérvári Road. The building still operates as a hall of residence for students (Source: Építő Ipar, 27 December 1908).
The Perpetual Adoration Church at 75–77 Üllői Road can be considered Sándor Aigner's main work. The church was consecrated in 1908. The Oltáregyesület (Altar Association), founded in 1858 and based in Budapest in 1903, had long been waiting for the construction of a self-maintained church. The nuns of the sacramental order of Maria Reparatrix, who moved from Rome to the Hungarian capital, also needed a convent. This double need was met by the construction of the Church of Perpetual Adoration.
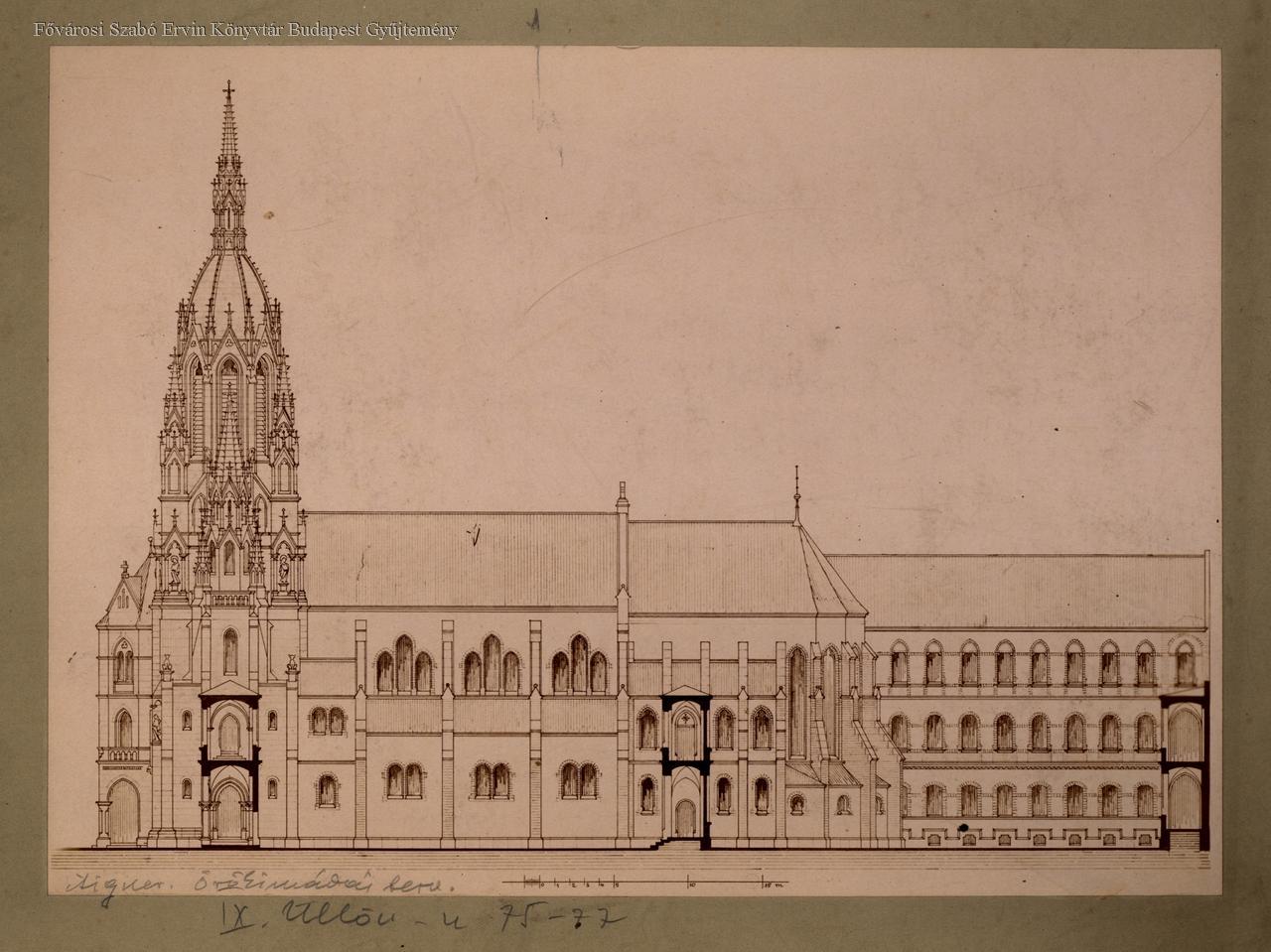
The only church in the capital built for the worship of Jesus in the Blessed Sacrament. Plans of the Church of Perpetual Adoration (Source: FSZEK Budapest Collection)
The construction was, in fact, put into the spotlight by the death of Queen Elizabeth and the national mourning that followed the tragedy. The country's Catholic community had been preoccupied with the idea of building a church and memorial site dedicated to the memory of the Queen since the assassination in 1898. The Church of Perpetual Adoration to be built seemed apt to express the mourning and respect of the nation.
The Altar Association, with the help of the capital, the state and private individuals, raised the necessary money and then announced a tender for the design. Out of the works of the eight architects, Aigner's design was chosen.
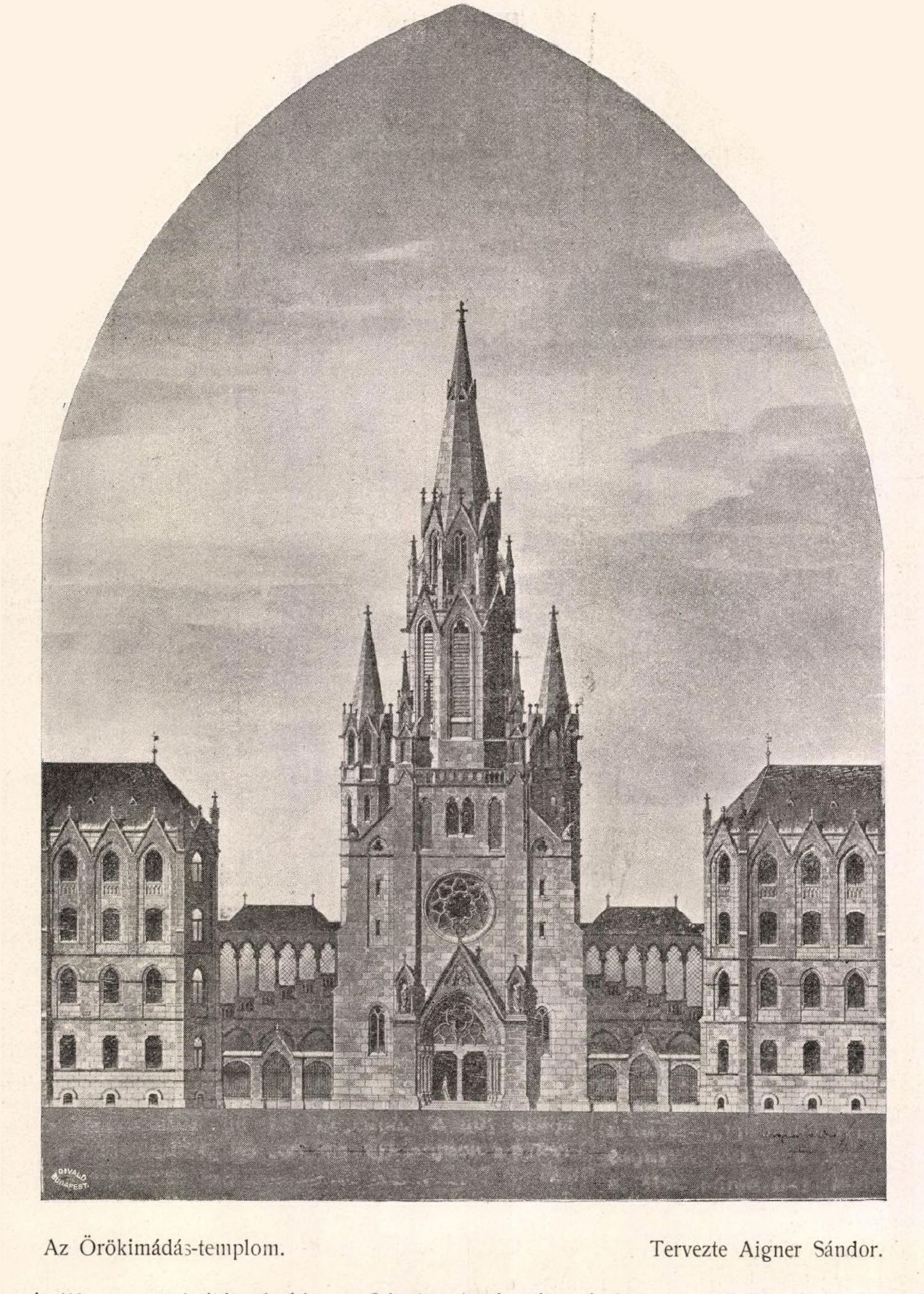
The Church of Perpetual Adoration planned for Üllői Road on a design by Sándor Aigner (Source: Construction Industry, 21 February 1904)
Next to the neo-Gothic style church overlooking Üllői Road, the architect designed the already mentioned convent on the left and the headquarters of the Altar Association on the right. The ceremonial laying of the foundation stone took place on 18 May 1904 in the presence of Franz Joseph.
The convent and the Altar Association house were completed in 1905, and the sisters of the Order of Mary Reparatrix could move into their new home. The Perpetual Adoration Church was consecrated on 8 September 1908. The total budget for the construction was about one and a half million crowns.
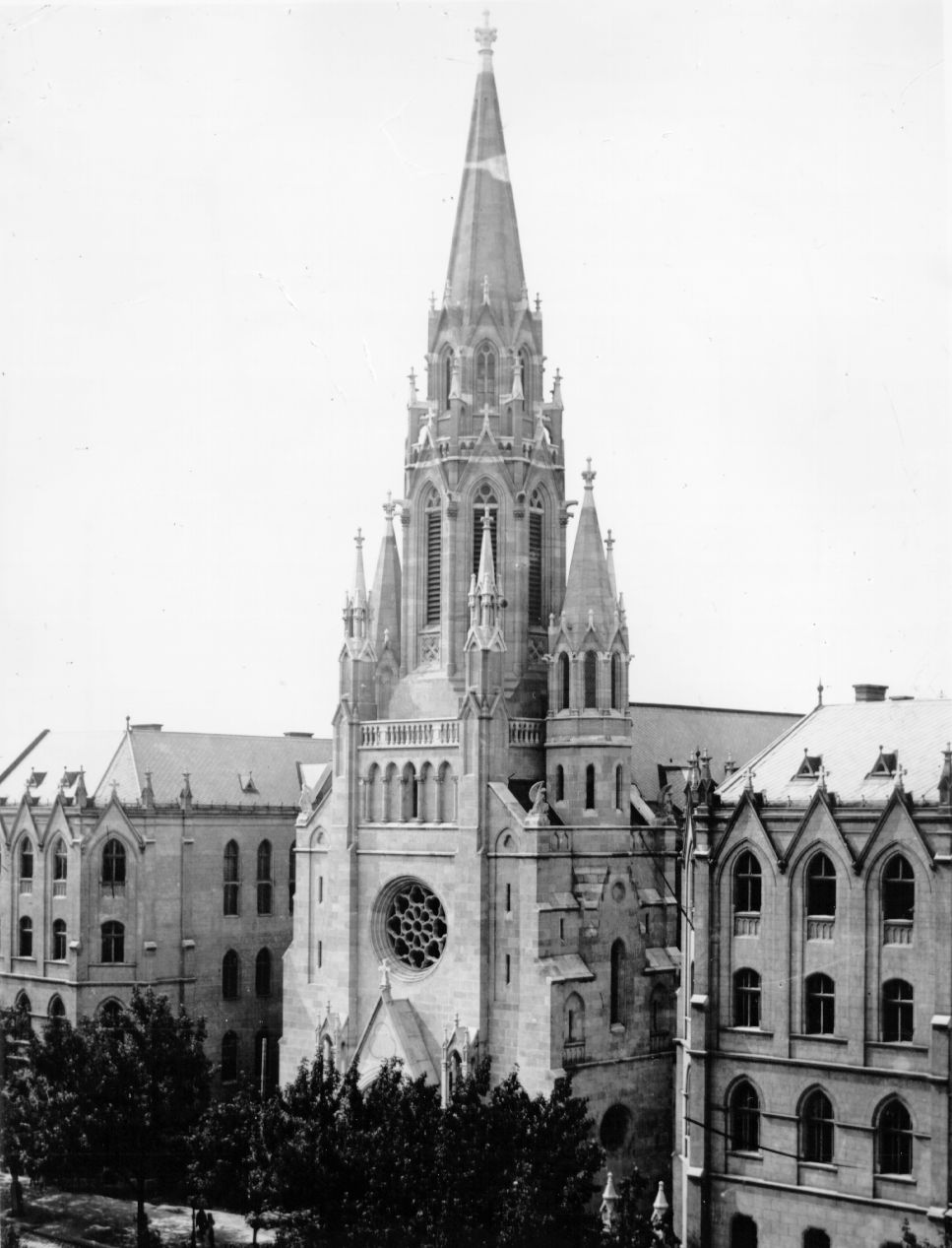
The church from the Józsefváros side of Üllői Road (Source: Ferencvárosi Helytörténeti Gyűjtemény)
The main façade of the church is characterized by a double articulation. In the lower half of the façade, the protruding, ornate main gate, the huge rose window, the small gallery and the vertical accent arches catch the eye. In the upper section of the façade towering over the city, stone-laced towers rise. On both sides of the gate, in the canopy sculpture booths, stand the patron saints of Franz Joseph and Queen Elizabeth, St. Francis of Assisi and St. Elizabeth of the House of Árpád.
There are chapel-like alcoves to the right and left of the entrance hall. The statue of Queen Elizabeth stood on the right-hand side, the work of the Viennese sculptor Klotz Hermann, which unfortunately was damaged during World War II and then destroyed in the following period.
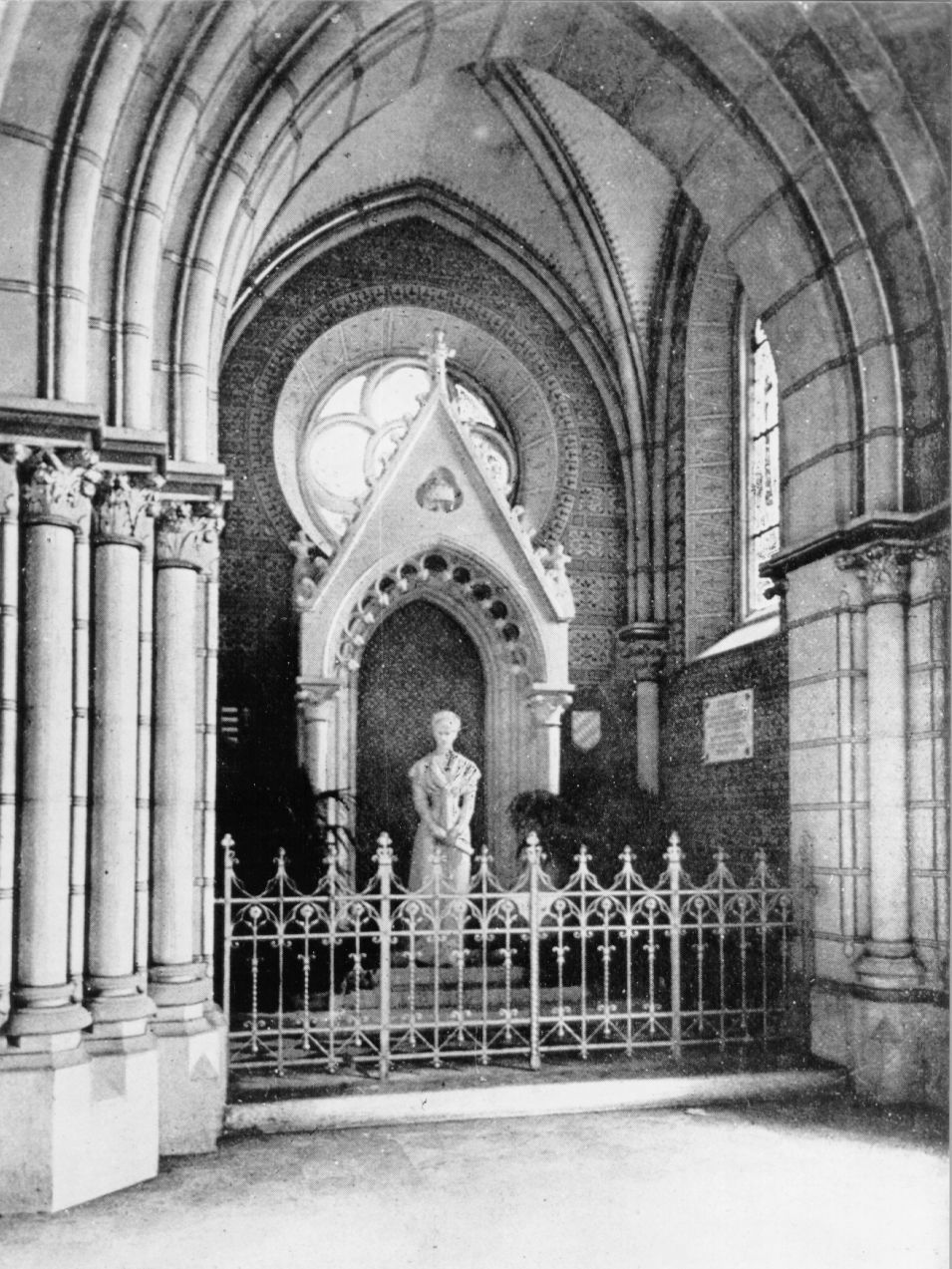
The statue of Queen Elizabeth was in the right-side alcove of the entrance hall, it was damaged in World War II and then destroyed (Source: Ferencvárosi Helytörténeti Gyűjtemény)
The stained glass windows of the church, made by Miksa Róth and Gida Walther, were also destroyed. The spiritual centre of the Church of Perpetual Adoration is the Blessed Sacrament, which has received a worthy place under the canopy of the Gothic main altar. The nine-meter-high marble altar was donated by Franz Joseph and made by sculptor Béla Seenger.
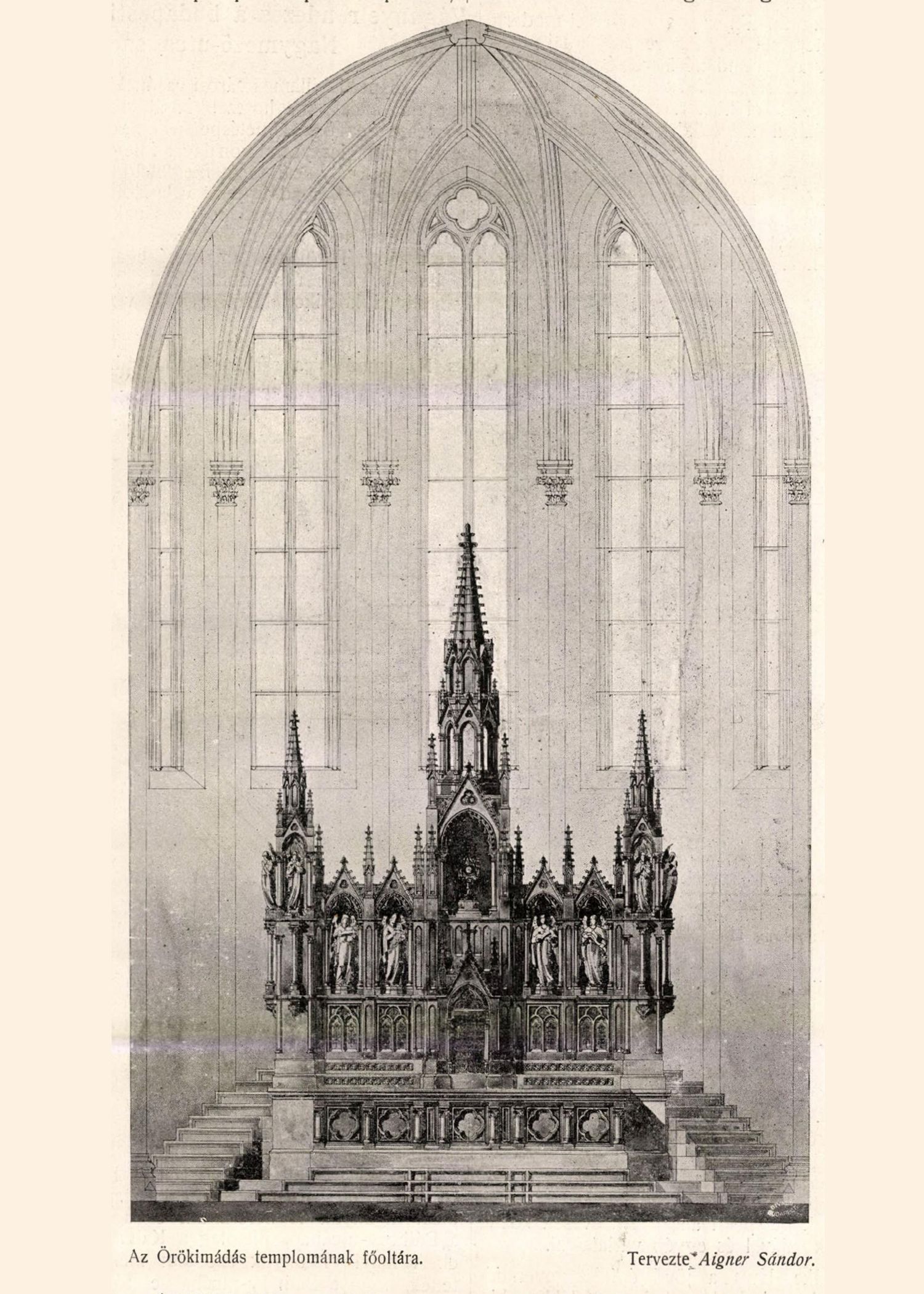
Drawing of the main altar of the Perpetual Adoration Church (Source: Építő Ipar, 29 December 1907)
During World War II, the church, convent, and pastoral office suffered minor damage, which was repaired with the support of the capital from donations from the local congregation. Members of the order were expelled from the country in 1950, and the convent was abolished. From then on, the congregation sought to ensure the constant worship of the blessed sacrament.
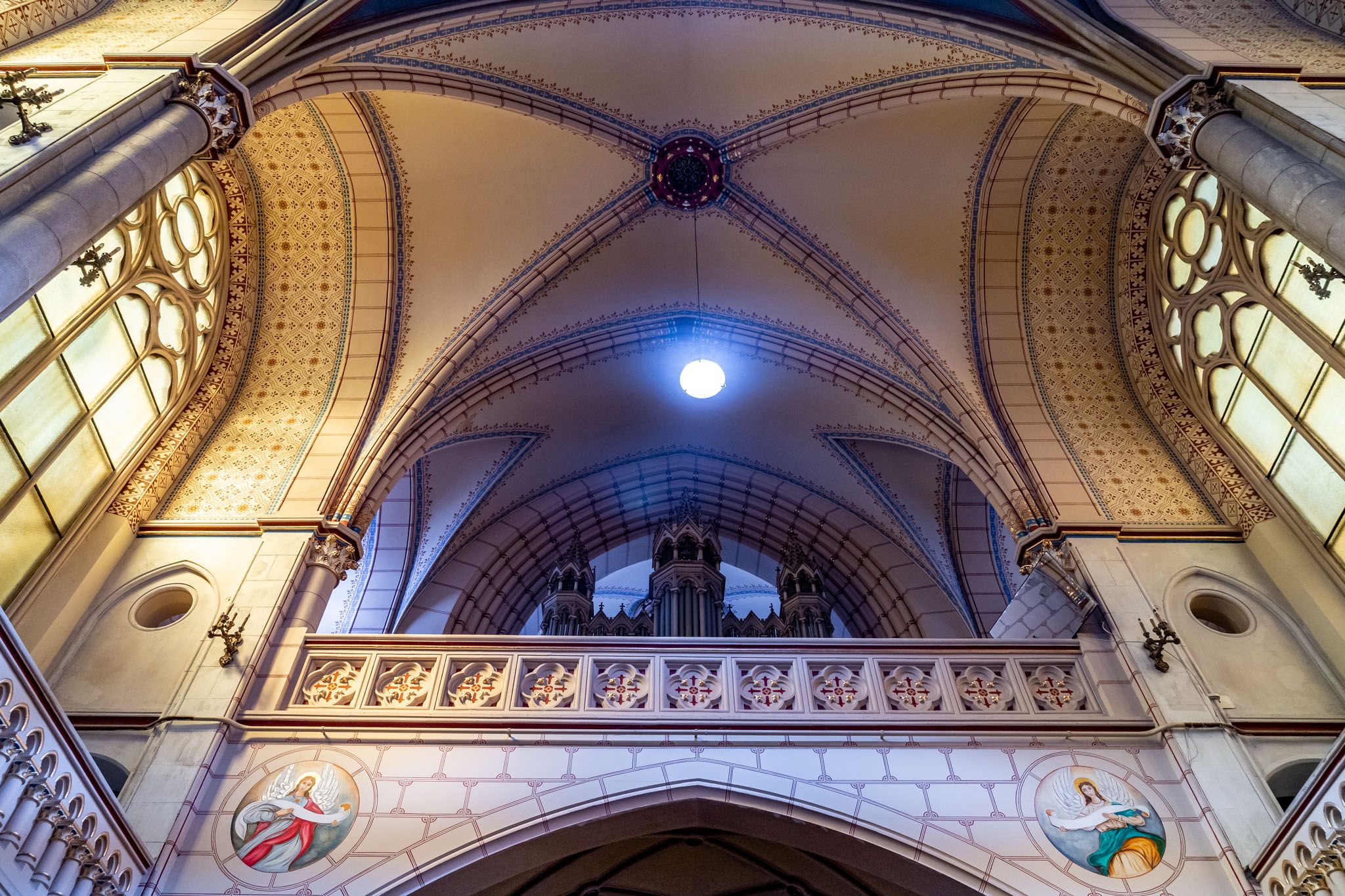
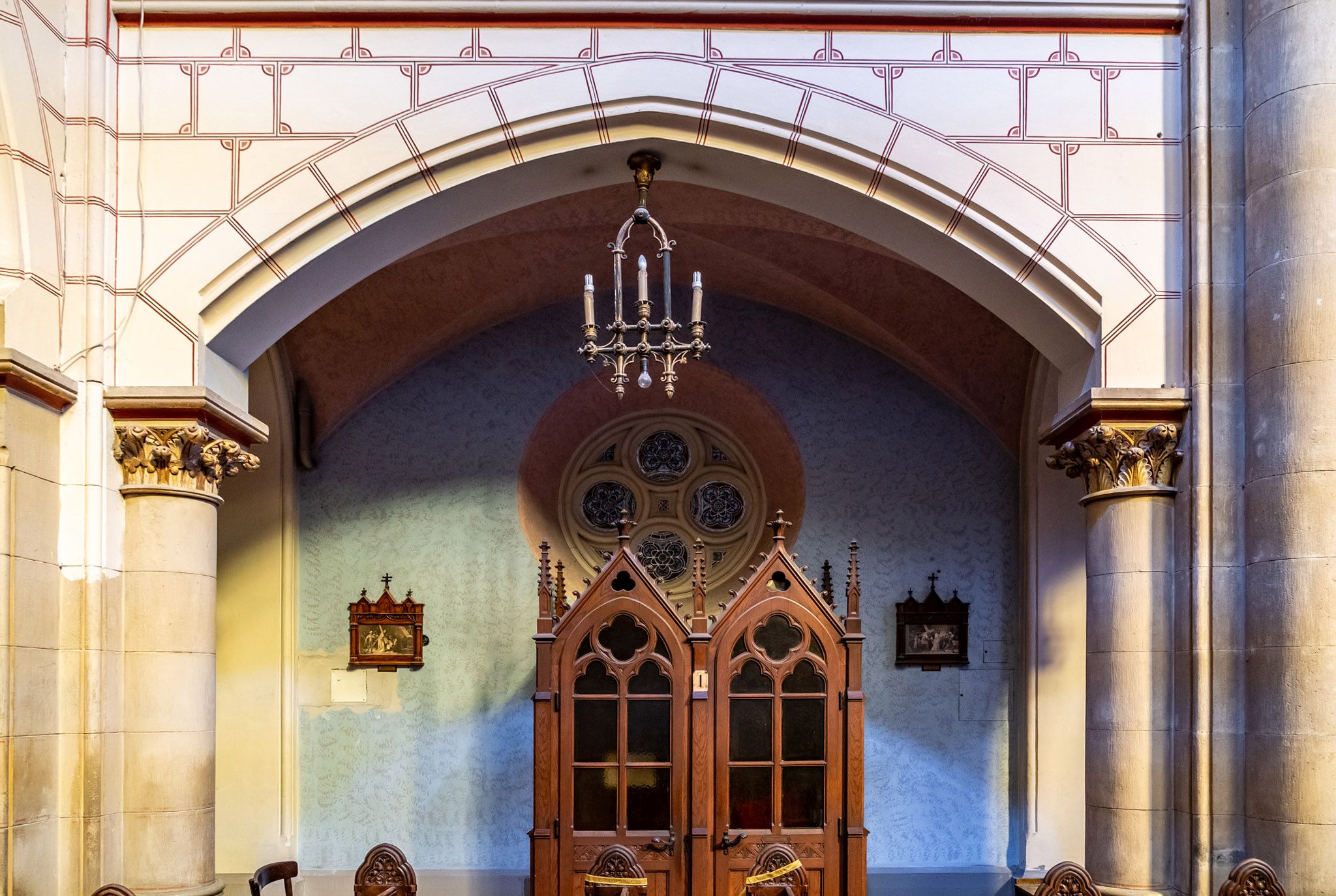
Interior of the church (Source: Ferencvárosi Helytörténeti Gyűjtemény)
During the 1956 Revolution and the War of Independence, the church was severely damaged: the central tower was hit several times, and its top was completely destroyed. The side chapels opening from the entrance foyer were also damaged. The destruction was restored in the 1960s, but traces of rifle bullets and fragments could still be seen in some parts of the church.
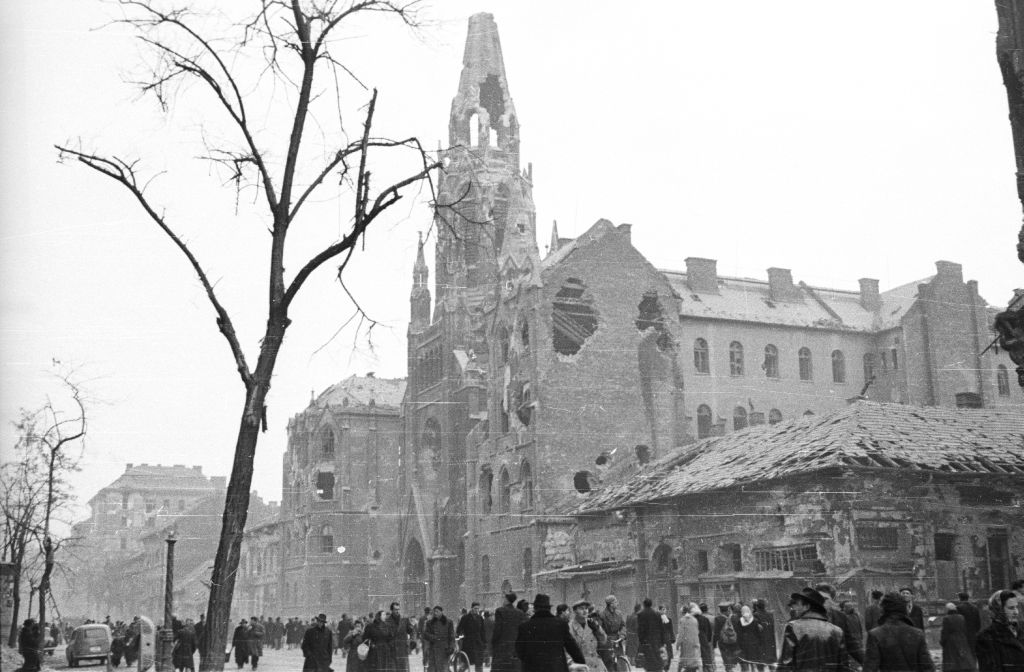 The church was badly damaged in 1956, and the central tower was hit several times (Source: Fortepan / No.: 39801)
The church was badly damaged in 1956, and the central tower was hit several times (Source: Fortepan / No.: 39801)
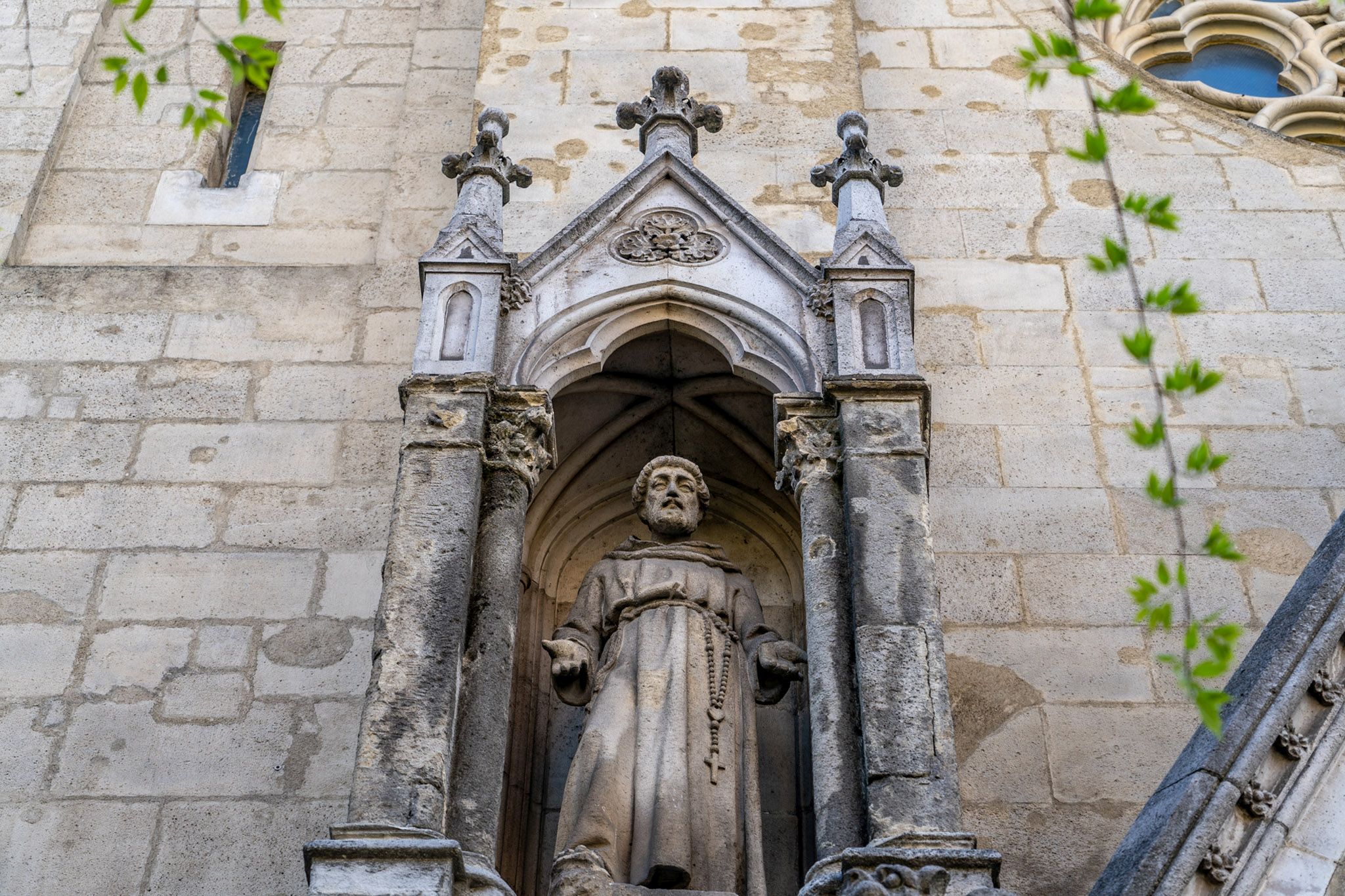
(Photo: Balázs Both/pestbuda.hu)
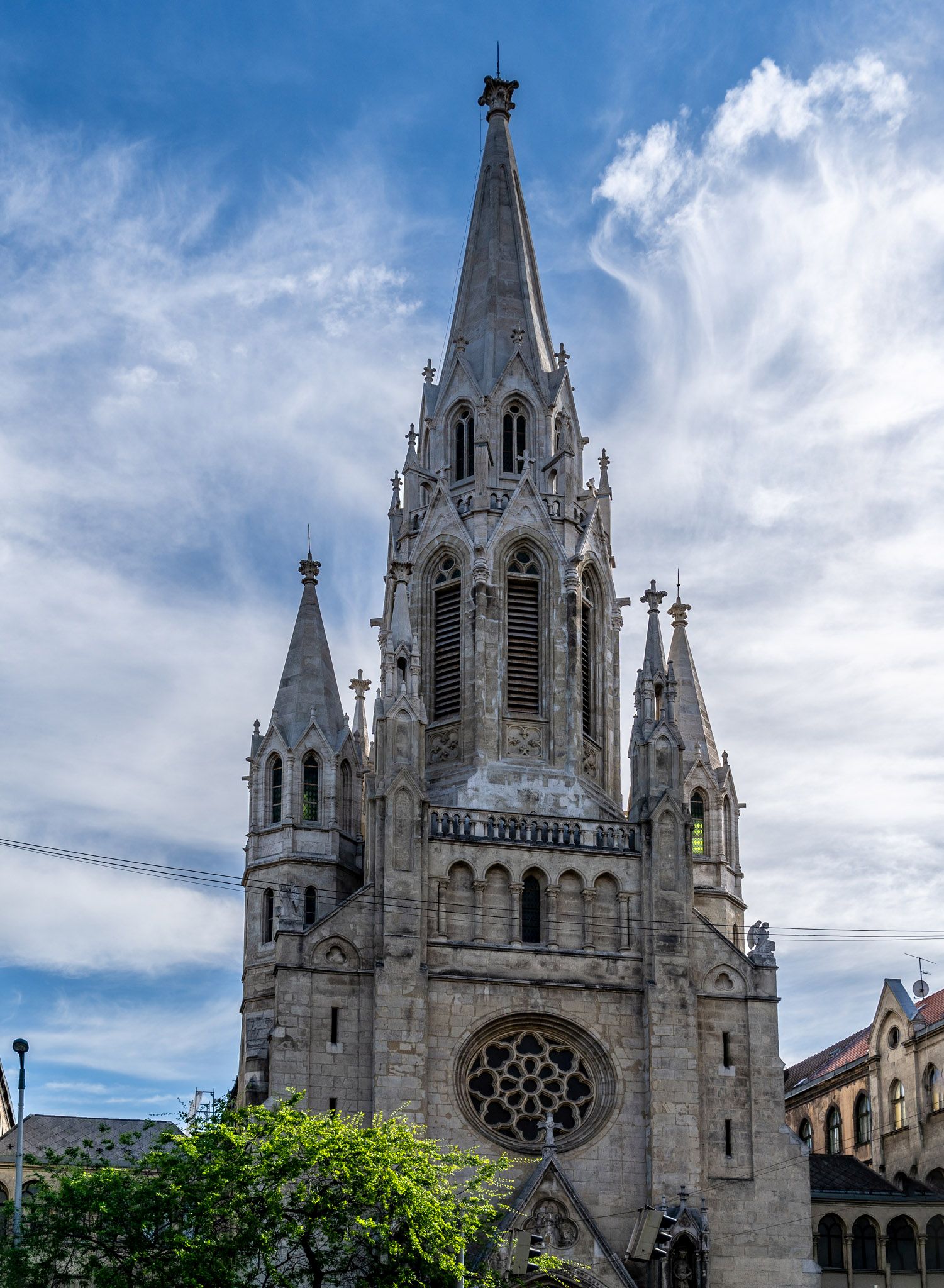
The Church of Perpetual Adoration from Leonardo da Vinci Street (Source: Ferencvárosi Helytörténeti Gyűjtemény)
Over the last thirty years, parts of the building have been renovated, and the entire main façade of the church has recently been restored. The beautiful work of Sándor Aigner has been decorating the Ferencváros side of Üllői Road for 113 years now. If for nothings else, his name deserves to be remembered for this monumental design.
Cover photo: Perpetual Adoration Church (Source: The Perpetual Adoration Church Facebook page)

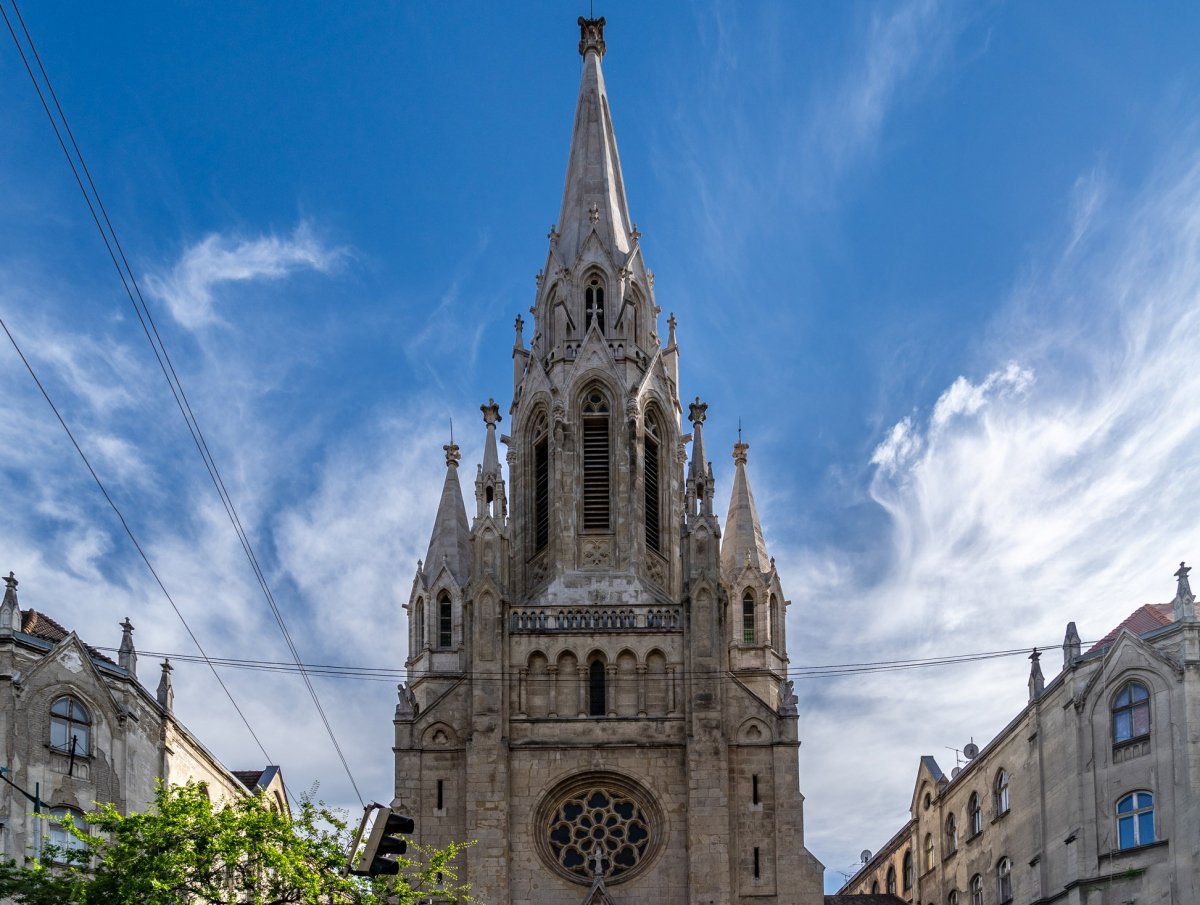



































Hozzászólások
Log in or register to comment!
Login Registration