If one walks in Lipótváros, around St. Stephen's Basilica, they will meet many buildings designed by József Hild. Although the basilica he started, which was completed by Miklós Ybl and József Kauser, is a defining element of the cityscape, the buildings designed by József Hild in the surrounding streets are equally emphasized. Right next to the basilica is the house at 7 Hercegprímás Street, which was built in 1844 in the classicist style by József Hild, and was remodelled in the Neo-Renaissance style at the beginning of the 20th century. The house fits perfectly into the cityscape of Szent István Square and the surrounding streets.
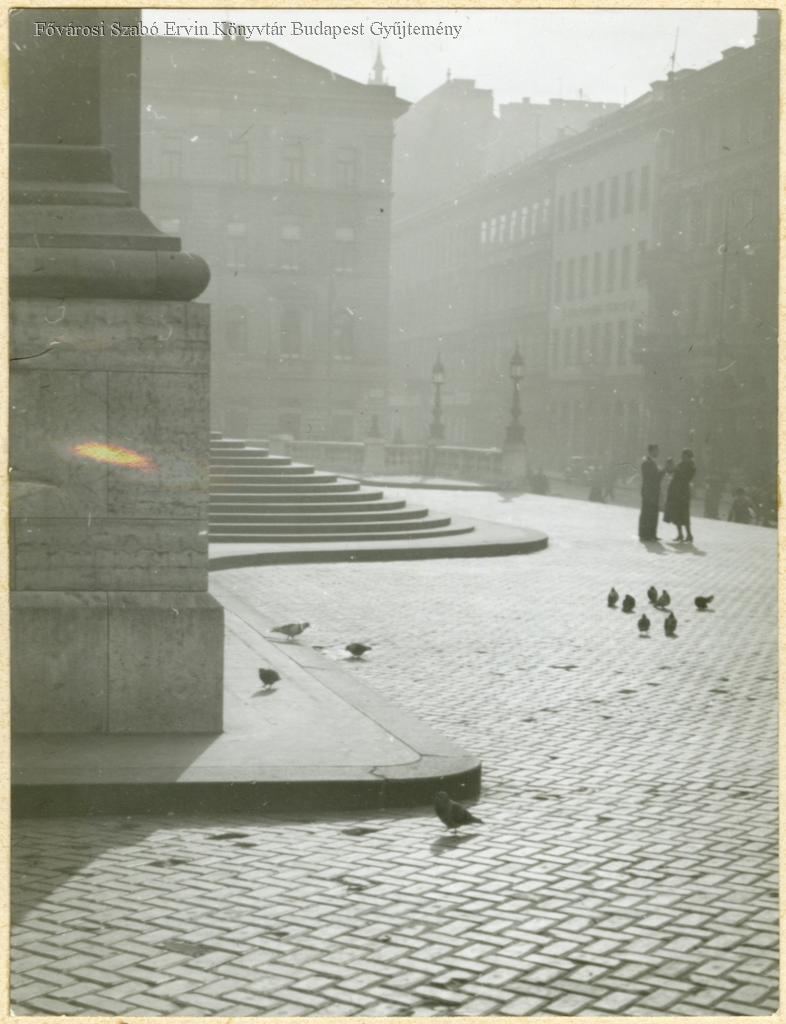
House on the corner of today's Hercegprímás Street and Szent István Square from the basilica in 1933 (Source: FSZEK Budapest Collection)
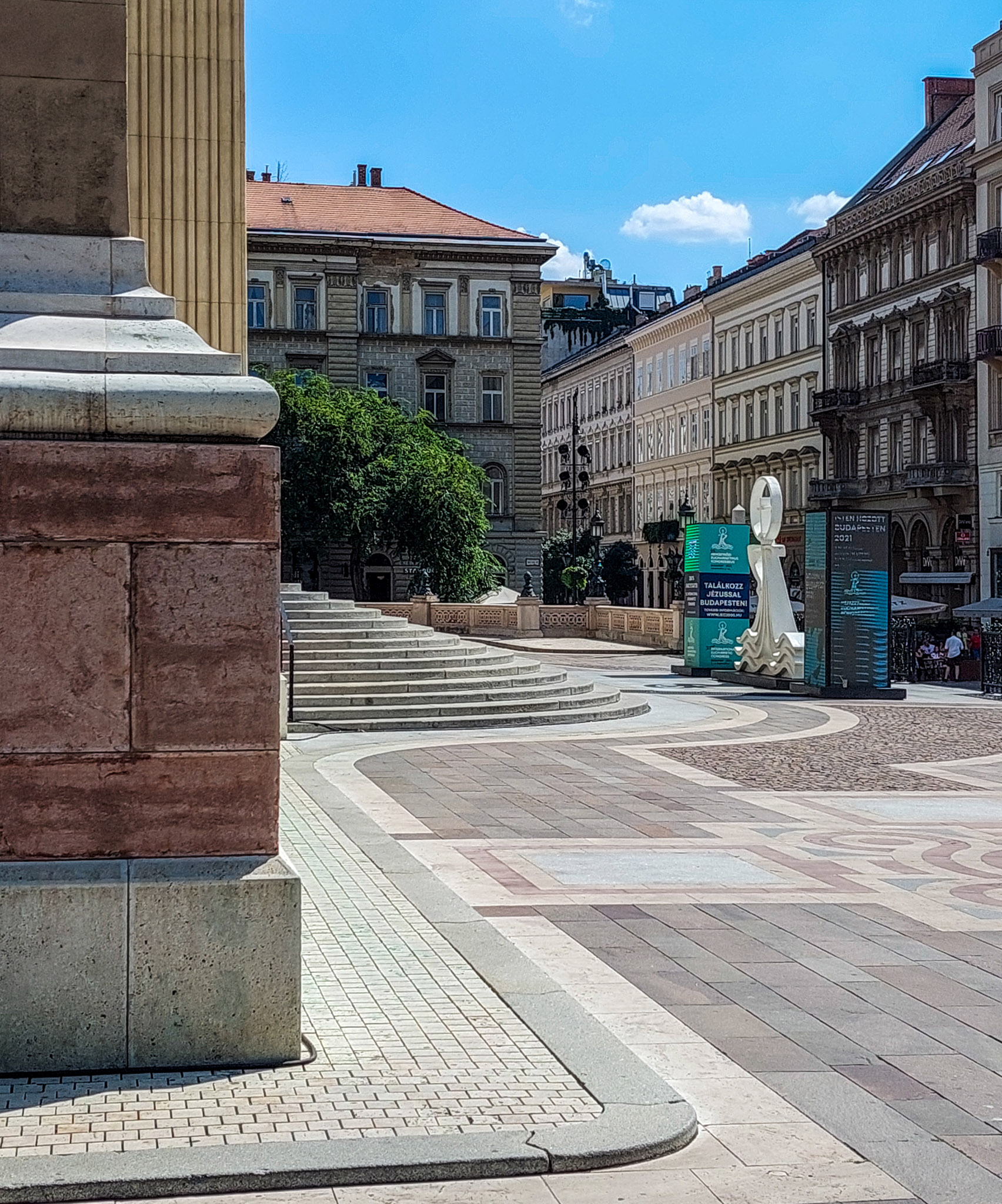
The building nowadays, also photographed from the basilica (Photo: Balázs Both/pestbuda.hu)
The originally two-storey corner house, expanded by one floor during the reconstruction, forms a unit with the three-storey house, the so-called Kasselik residential house under 14-16 Bajcsy-Zsilinszky Road (1 Szent István Square), built in 1852 according to the plans of Ferenc Kasselik.
The Neo-Renaissance facade features exciting architectural solutions: the ground floor and three floors each follow a different geometric row pattern: the first floor features Ionic columns, the second floor Doric and the third floor Corinthian columns, which together create an exciting effect. There are 9 windows per floor on the facade of Hercegprímás Street, and on the side facing Szent István Square, there are a total of 13 windows: 3-3 on the two sides, and 7 in the middle, in the protrusion.
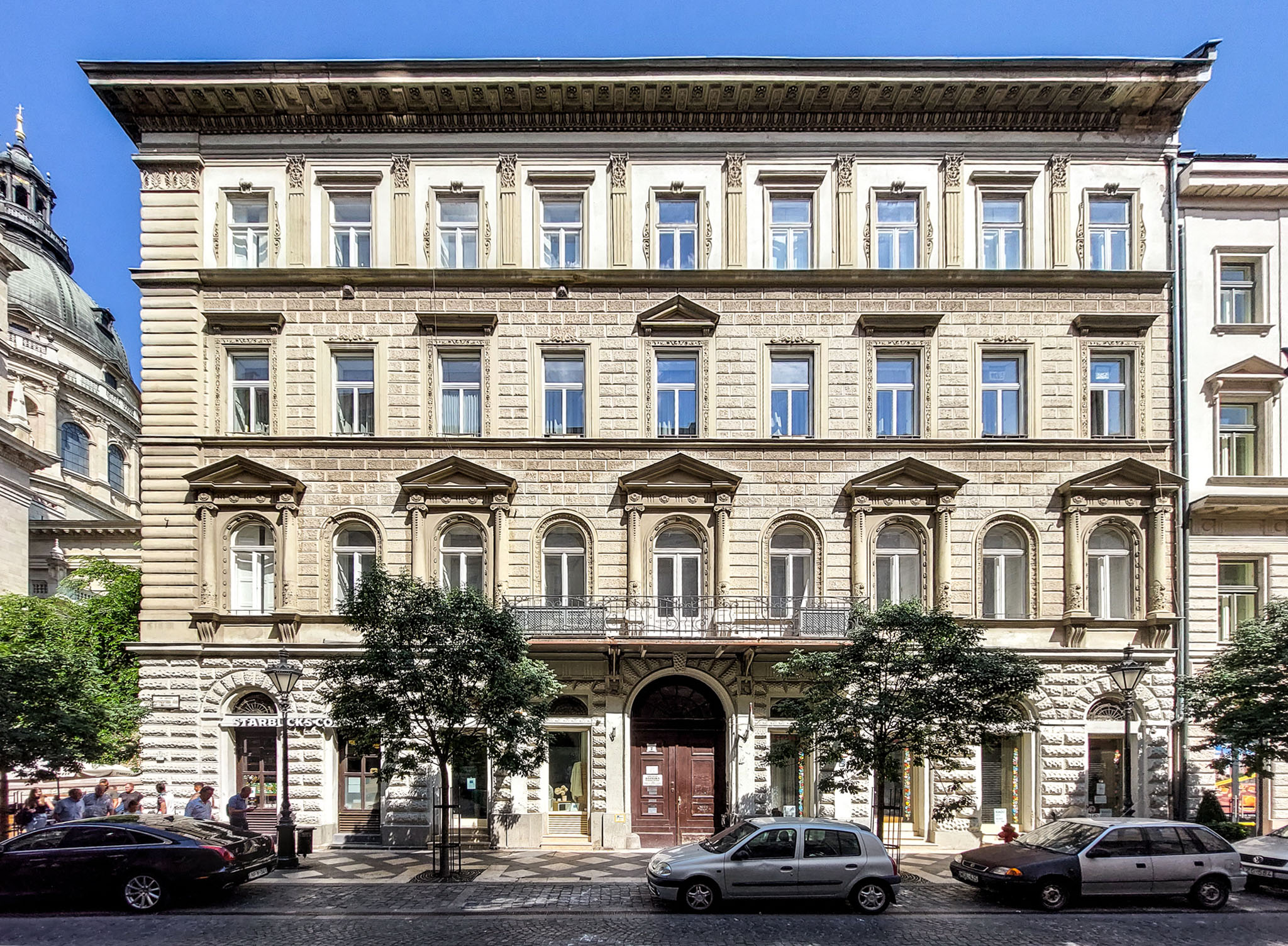 The facade of the building from Hercegprímás Street. The first floor features Ionic columns, the second floor Doric and the third floor Corinthian columns next to the windows (Photo: Balázs Both/pestbuda.hu)
The facade of the building from Hercegprímás Street. The first floor features Ionic columns, the second floor Doric and the third floor Corinthian columns next to the windows (Photo: Balázs Both/pestbuda.hu)
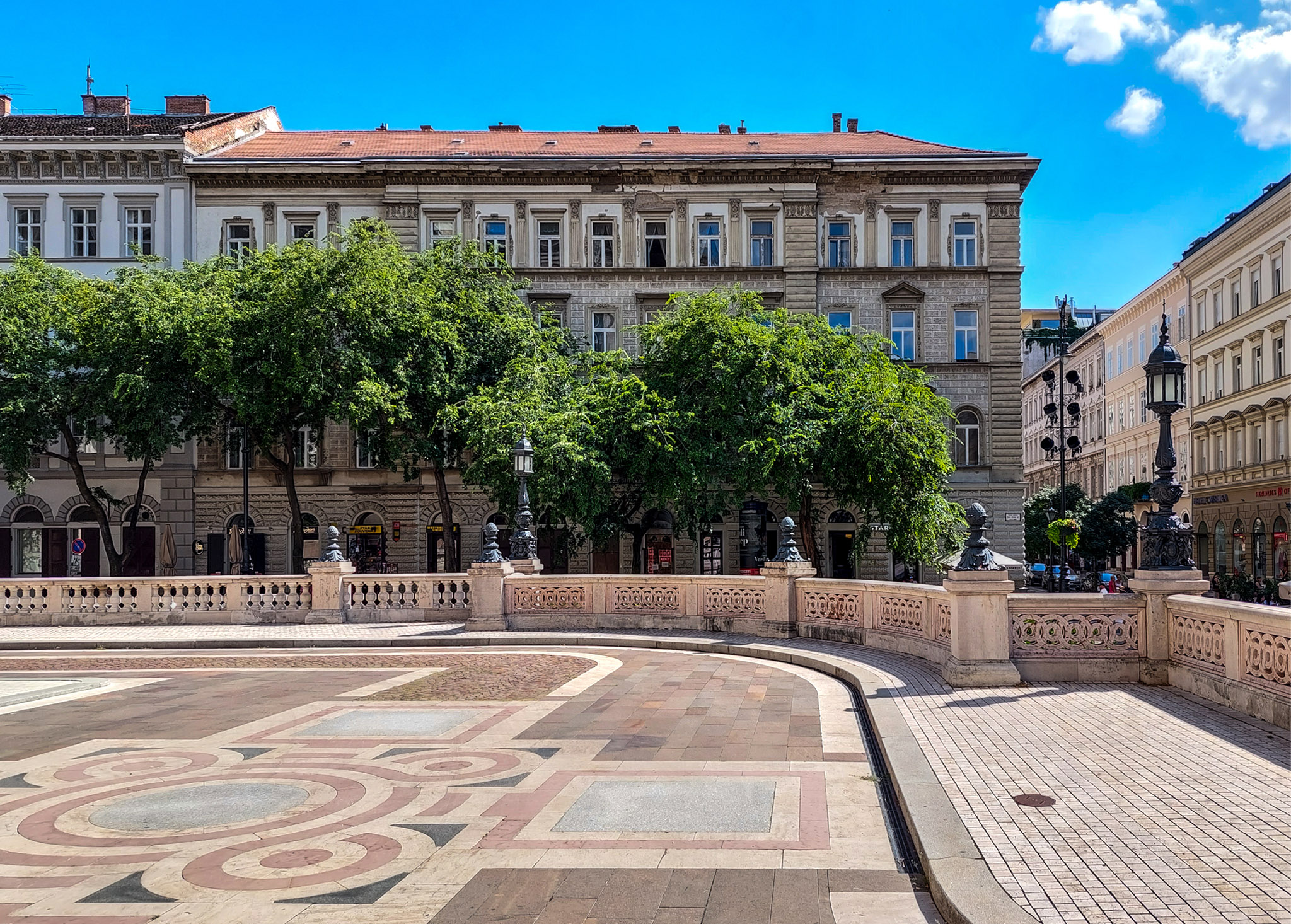 The facade of the building from the square (Photo: Balázs Both/pestbuda.hu
The facade of the building from the square (Photo: Balázs Both/pestbuda.hu
The interior and courtyard of the house show the classicist style. The cobbled courtyard is dominated by the red marble wall fountain and the two elevated flower beds placed diagonally. Facing the courtyard, the patterns in the middle of the upstairs railings are elaborate.
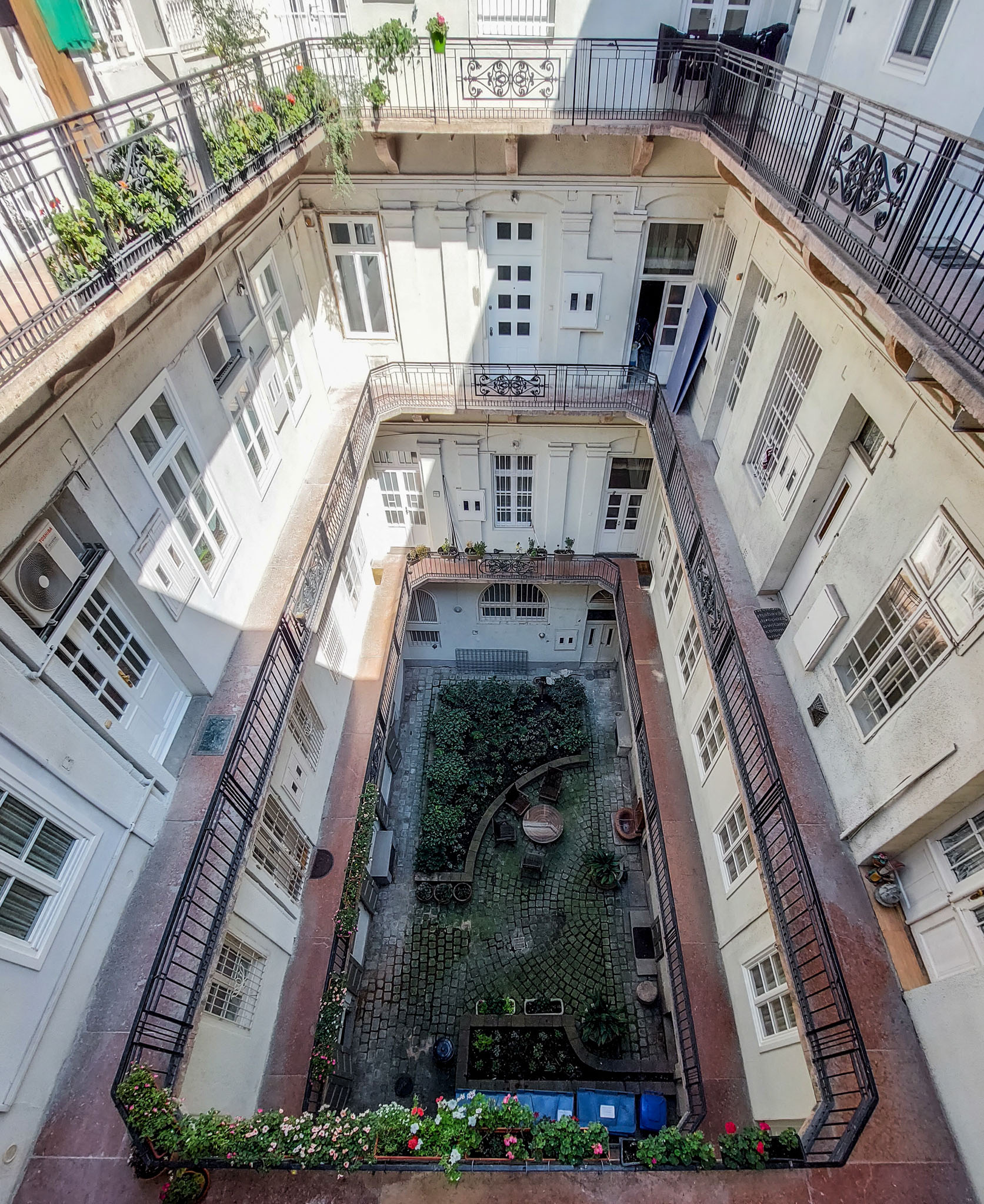 The inner courtyard of the building is dominated by classicist style features (Photo: Balázs Both/pestbuda.hu)
The inner courtyard of the building is dominated by classicist style features (Photo: Balázs Both/pestbuda.hu)
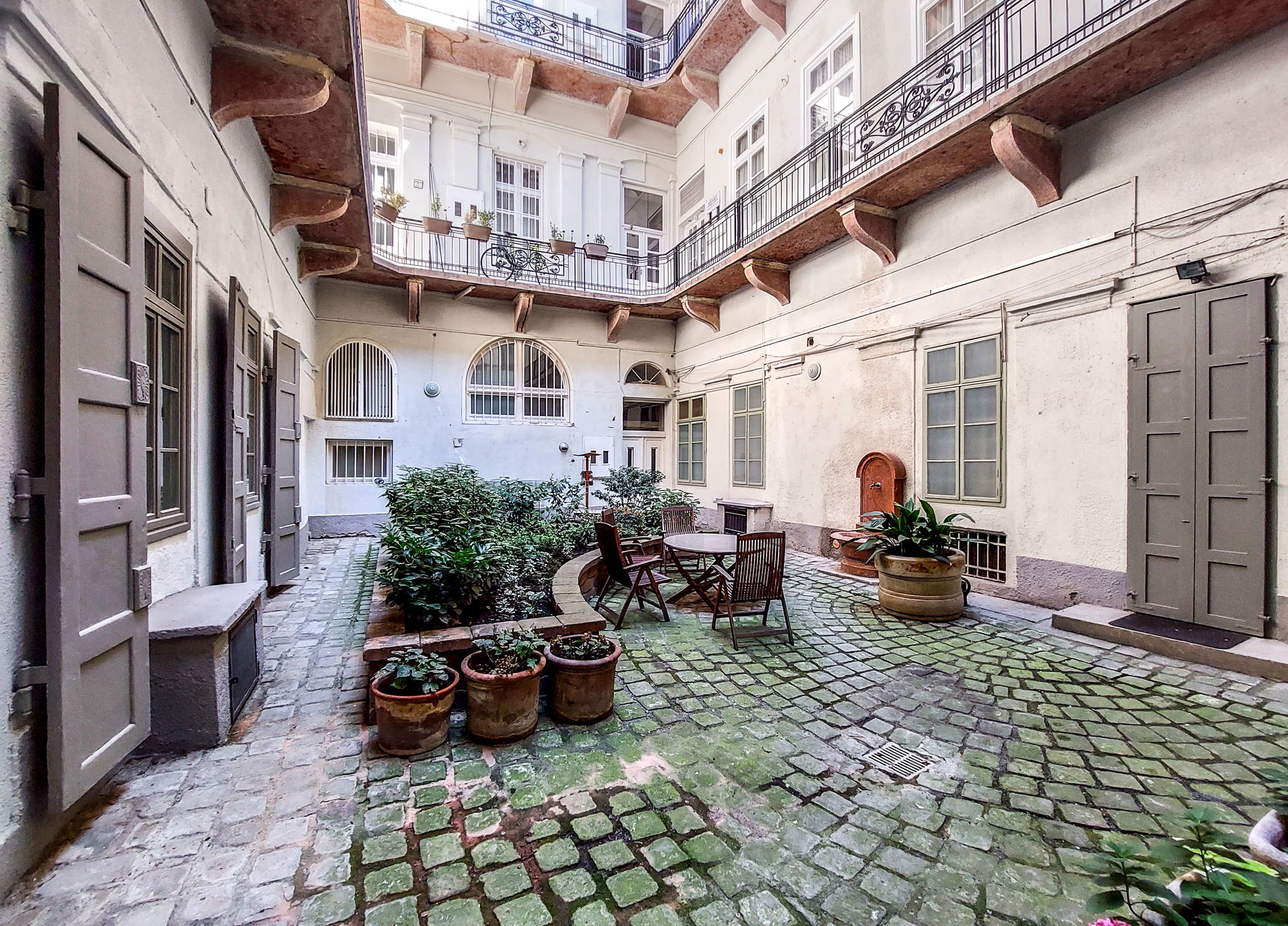
One of the ornaments of the courtyard is the red marble wall fountain (Photo: Balázs Both/pestbuda.hu)
The staircase leading to the courtyard is characterised by richly ornamental plant and shell decorations, Corinthian columns, and - in a framed structure - a cross vault, a barrel vault, and again a cross vault. This effect is continued by the upstairs staircase with a wrought-iron railing, stucco-decorated wall recesses, lion heads, and ornate floors on each floor. The pattern of the first and third storey floor is the same, the second floor is different.
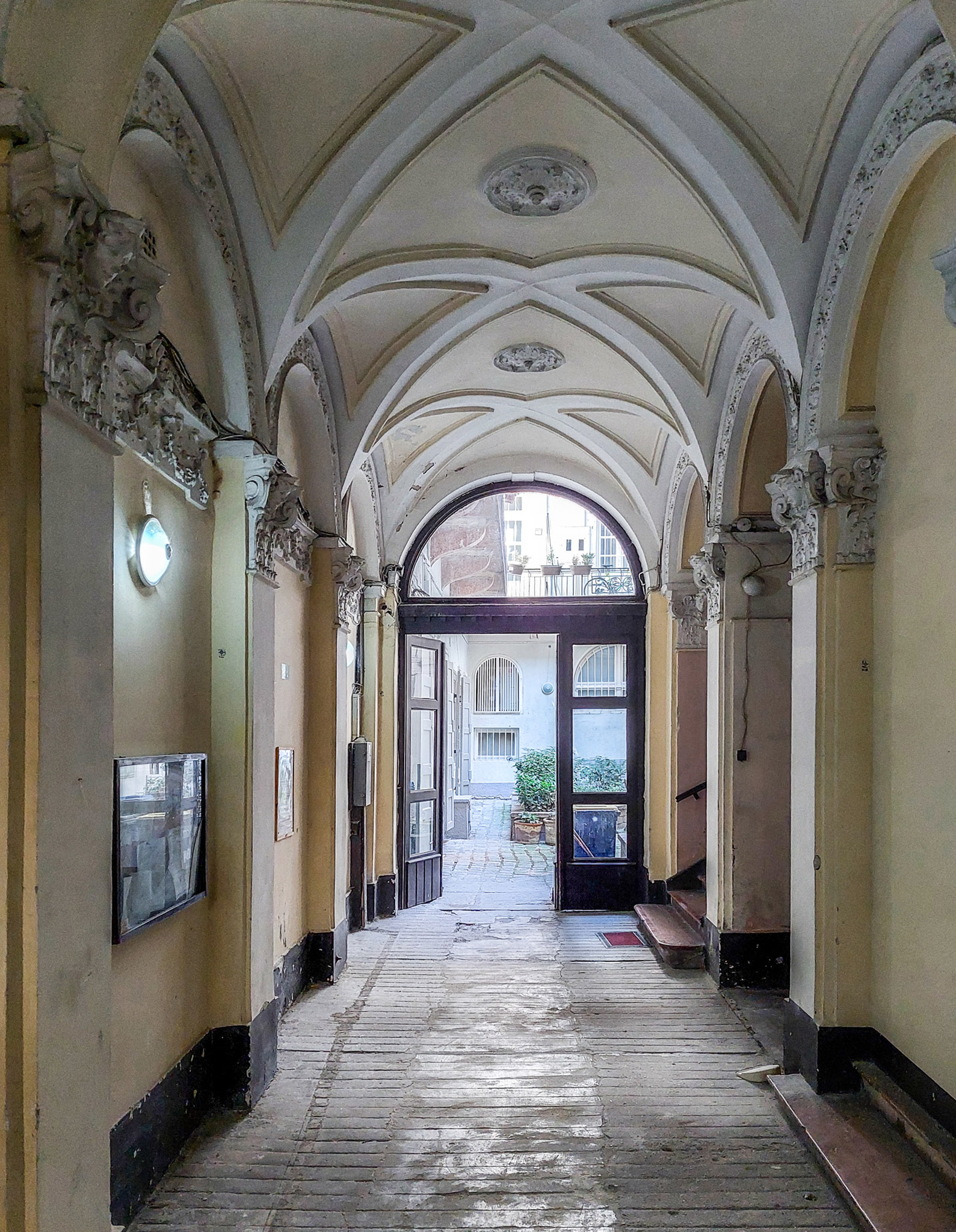
The staircase leading to the courtyard is decorated with rich ornamentation, Corinthian columns and an intricately patterned vault (Photo: Balázs Both/pestbuda.hu)
The top level already evokes the staircases of castle architecture: in addition to the Corinthian columns and the plant, shell and lion head decorations, an ornate recess has been created for a former statue.
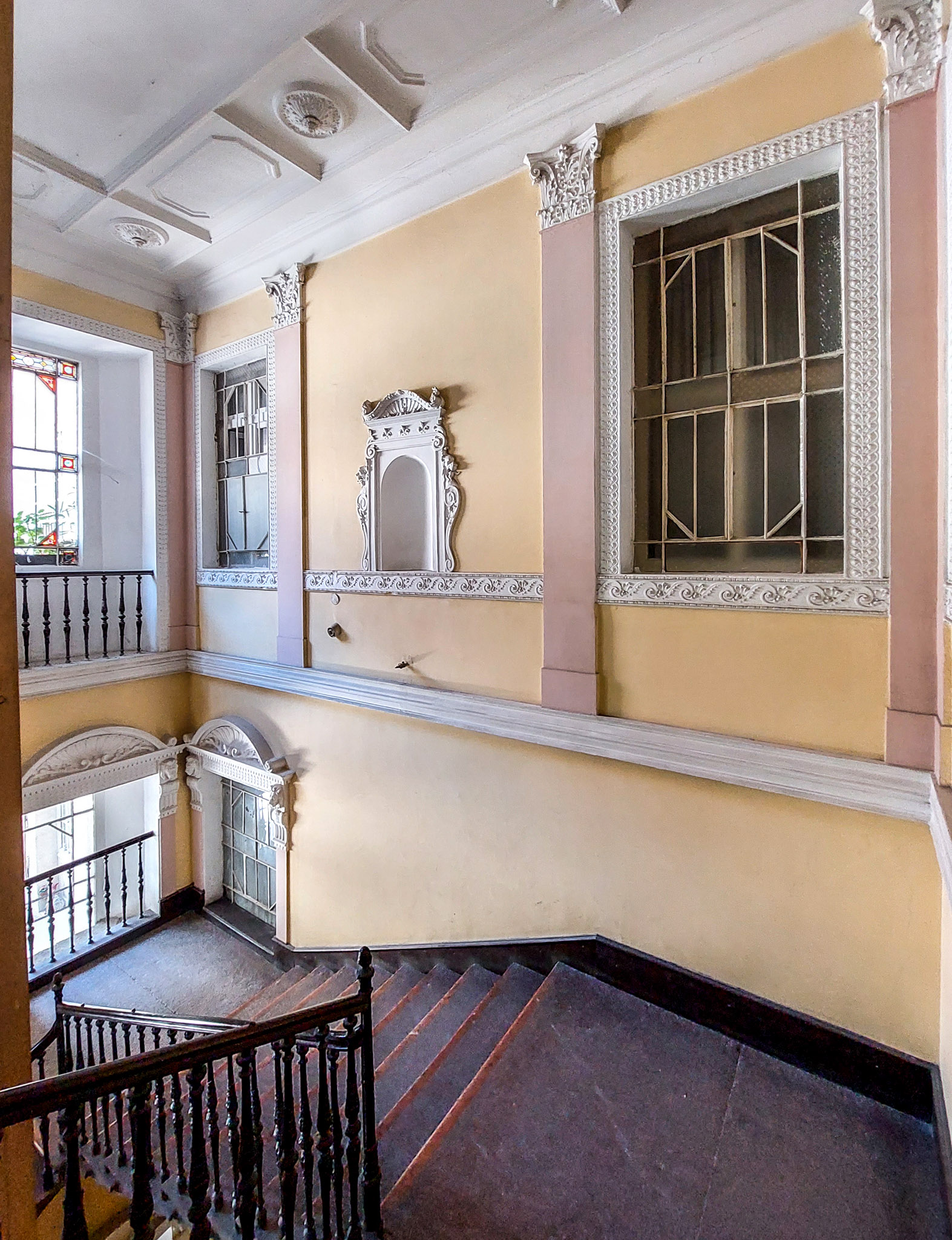
Niche on the top floor (Photo: Balázs Both/pestbuda.hu)
This interior, designed by József Hild, was supplemented in the staircase - probably during the reconstruction in the early 20th century - with demanding, albeit simpler, coloured stained glass windows reminiscent of Miksa Róth's style, the missing pieces of which were replaced with glass.
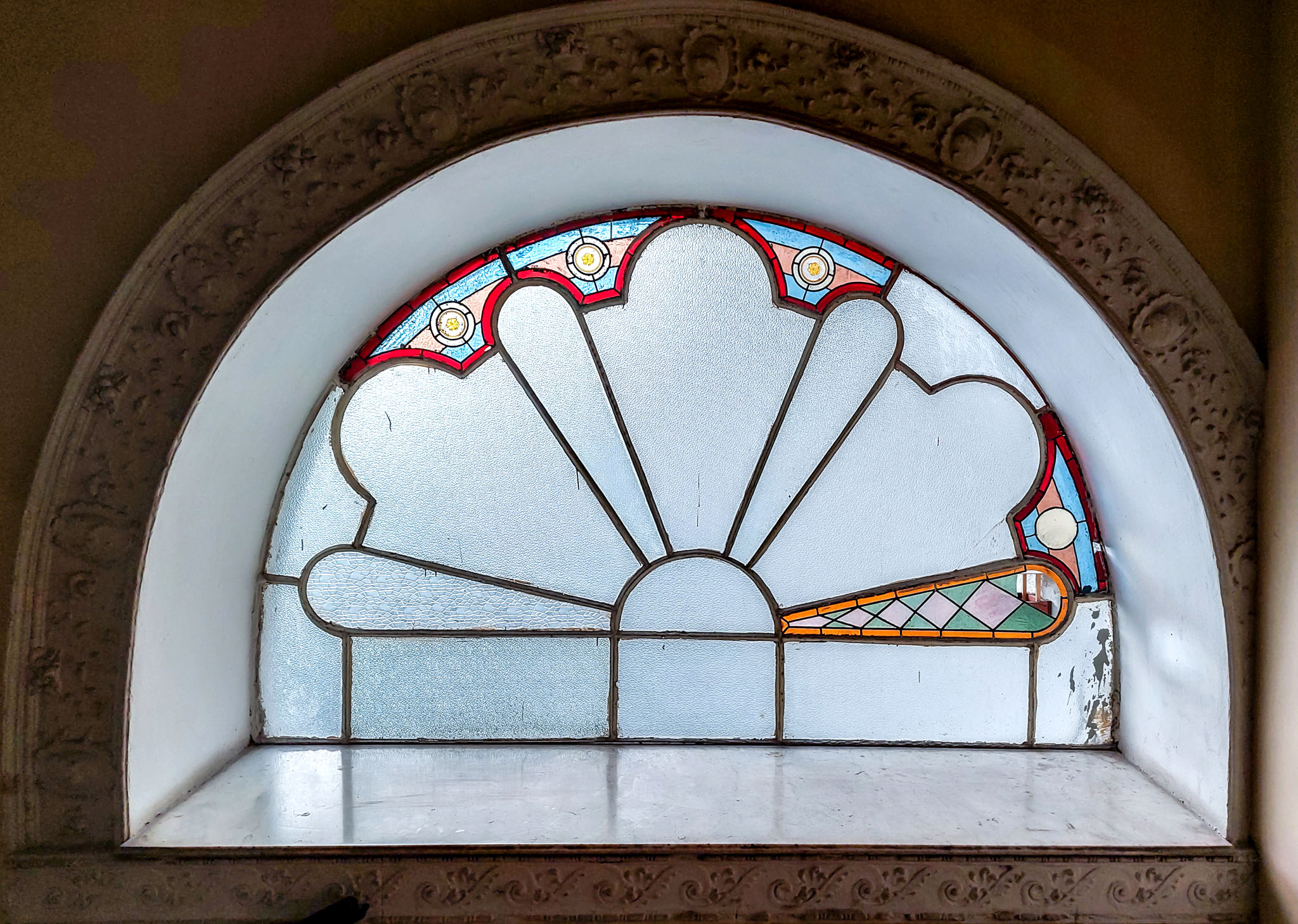 The window was designed at the beginning of the 20th century, during the reconstruction, the missing pieces of stained glass have been replaced with glass for the time being (Photo: Balázs Both/pestbuda.hu)
The window was designed at the beginning of the 20th century, during the reconstruction, the missing pieces of stained glass have been replaced with glass for the time being (Photo: Balázs Both/pestbuda.hu)
The Lutheran donator, Frigyes Sámuel Liedemann
The builder and first owner of the house was Frigyes Sámuel Liedemann (Pest, 1790 - Pest, 29 November 1861). The later wholesaler, from the Szepes County (today's Spiš, Slovakia) merchant family, was the grandson of the Lutheran pastor of Lőcse (today's Levoča, Slovakia) on the maternal branch. His wife, Rose Riecke, was the daughter of the famous Lutheran pastor of Württemberg.
Frigyes Liedemann did much for the boom in domestic trade as a founding member of the Pest Wholesalers' Board and the First Savings Bank of Pest, assessor of the Chamber of Commerce and Industry, board member of the Lloyd Company, and member of the Paris-based African Trade Association. In Rijeka, he was awarded honorary citizenship with the title of patrician.
In the spirit of family tradition, he enriched the Lutheran Church with a significant donation of money. Being childless, he raised his adopted children with his wife in an exemplary manner. Although he is a member of the same family, he is not the same as the later Dr Frigyes Liedemann lawyer, working at the turn of the century and in the first decades of the 20th century, who became known as the head of the Lutheran bishop's office and the secretary of the Budapest Skating Association.
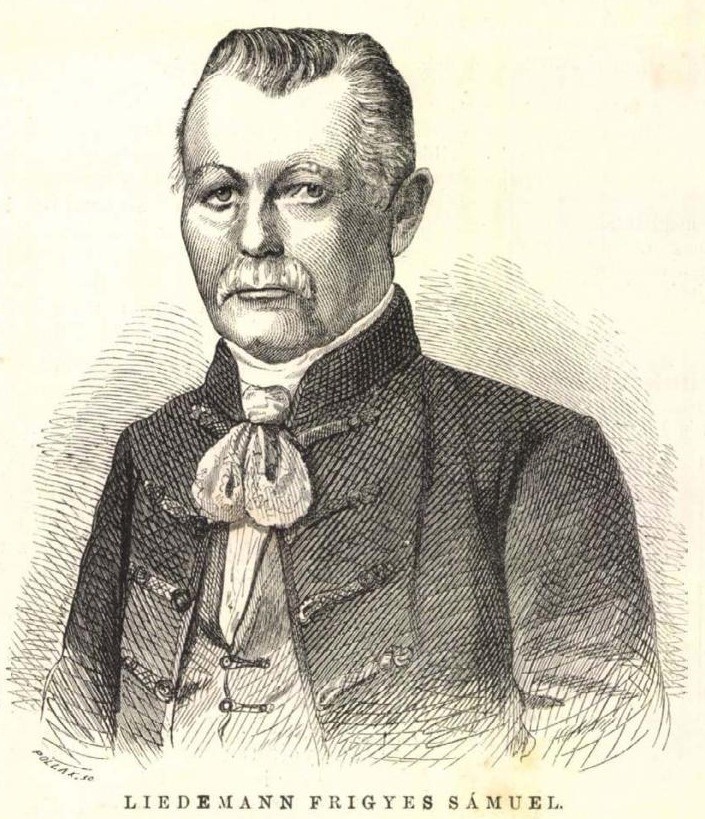
Portrait of Frigyes Sámuel Liedemann (Source: Vasárnapi Ujság, 3 August 1862)
The “well-known unknown composer,” Leó Kern, and the executors
After the death of the builder Frigyes Sámuel Liedemann, Leó Kern (Pest, 1823 - Budapest, 1896) a composer, patron, head of the mill company of the Sons of Kern S. Enoch, a member of the board of the National Insurance Company, owned the house. His masterpiece, his opera Benvenuto Cellini, was presented on 6 April 1854, by the National Theatre, as a "reward play" of Ferenc Erkel, conductor. Nevertheless, the name of the composer was not mentioned on the posters of the time, even the 21 February 1860 issue of the Divatcsarnok states that it was “the work of a well-known unknown composer”. Other press outlets have fortunately recorded that the opera is the work of Leó Kern.
Only choral parts of the song, reminiscent of the Italian bel canto style, have survived. The opera, which deals with an adventurous chapter in the life of the Italian Renaissance sculptor-goldsmith, parallels the life of the creator in several respects. The inspiration is the lifetime love with Róza Grünhut.
In the opening scene, the executors who appeared at the indebted protagonist seemed to have been foreseen by Leó Kern: when he was older, he also went bankrupt, liquidating his entire company to repay his debts. His will, written in 1881, in which he offered significant sums to public institutions and hospitals, was revoked by him in 1889. Before his death, he even had to leave his house behind: in 1894, he already lived at 23 Alkotmány Street.
.jpg)
Press reports on the 1854 premiere of Leó Kern's opera Benvenuto Cellini and its renovation in 1860 at the National Theatre (Source: Budapesti Hírlap, 8 April 1854; Vasárnapi Ujság, 19 February 1860)
His son, the versatile Curian judge Dr Bertalan Karádi (Pest, 1853 - Budapest, 12 November 1916), also gained prestige as a professional connoisseur of Italian dialects. Using the surname of his maternal family, he published Haydn's song, Butterfly - written for Csokonai's poem - as Bertalan Grünhut, and on 12 March 1869, he performed as a pianist in a four-piano concert at the Vigadó alongside Anton Seidl (Antal Seidl), who became music director of the New York Philharmonic.
The Okányi Schwartz family in a storm of personal and historical tragedies
But let us return to today's house at 7 Hercegprímás Street, which was connected to the life of the Okányi Schwartz family with significant land holdings in Békés County in the first half of the 20th century. He owned the Szlávy-Schwartz mansion in Okány, the castles on Füzesgyarmat-Görbesziget and Fegyvernek, and the Schwartz-Fried mansion in Zsadány-Fancsikapuszta. In Nagyvárad (today's Oradea, Romania), in 1912, Marcell Komor and Dezső Jakab designed a family villa for them.
In 1899, Ignác Okányi Schwartz, a grain and flour merchant, moved with his wife, Stefánia Burger, and his family to today's house on Hercegprímás Street, which he soon rebuilt. Their son, Gyula married Paula Kohner, daughter of Zsigmond Kohner.
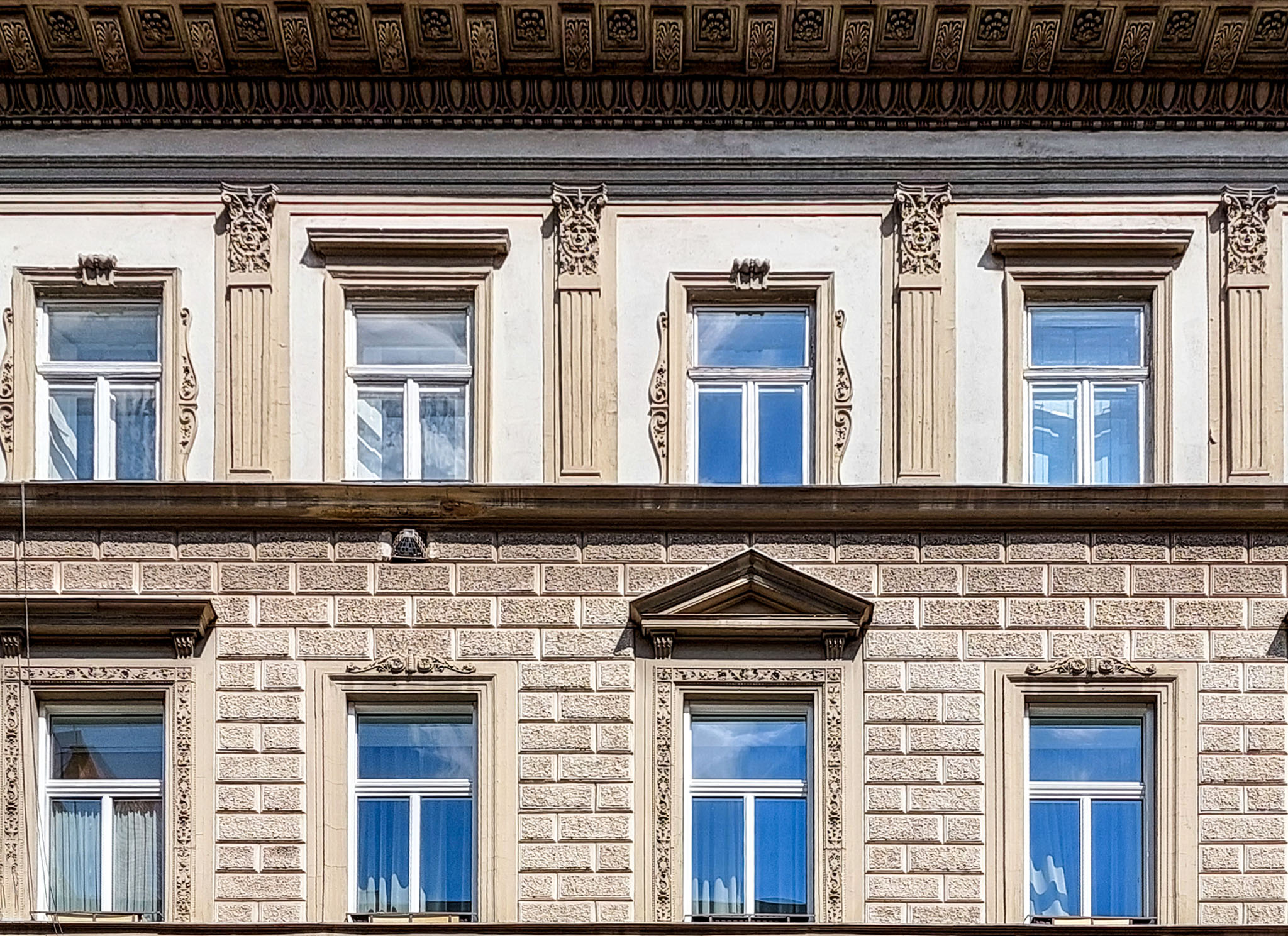
The original two-story house was expanded by one floor during the conversion in the early 20th century. For a short time, between 1906 and 1908, the furniture store of Simon Deutsch, co-managed by Nándor Deutsch, also operated in the house (Photo: Balázs Both/pestbuda.hu)
However, a series of personal and historical tragedies overshadowed the life of the Okányi Schwartz family. Gyula Schwartz and the daughter of Paula Kohner, Elíz, talented in the field of painting and loved music and literature, committed suicide in 1913 with a pistol in their summer house in Gyapoly. Their Fegyvernek castle was expropriated during the Hungarian Soviet Republic, and during the White Terror, it became infamous as the headquarters of the Molnár detachment.
Gyula Schwartz died at the age of 74 on 15 March 1936, due to a heart condition, as did his mother, 90-year-old Stefánia Burger, a month later. At that time, the downtown palace was inherited by the son of György Schwartz, Gyula Schwartz and Paula Kohner.
During the Holocaust, 7 Hercegprímás Street became a yellow-star house. György Schwartz, 54, his wife Margit Mária Giringer, 45, and their daughters, Györgyike, 18, and Ágnes, 15, became victims of the Holocaust on 2 December 1944, and the whole family moved to an unknown location.
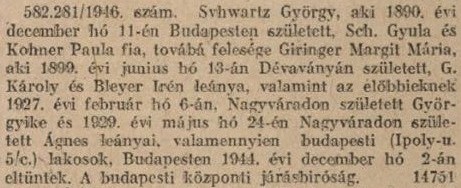
The disappearance of György Okányi Schwarz, Margit Mária Giringer and their two teenage daughters, Györgyike and Ágnes, during the Holocaust and the declaration of their death in 1946 (Source: Magyar Közlöny, 20 July 1946)
Paula Kohner, the mother of Gyürgy Schwartz, survived the persecution of the Jews and then died in 1953, after nationalisation. The street was already called Gyula Alpári Street at that time, and the parish office of St. Stephen's Basilica has been operating in the building since the early 1950s. The house regained its former glow after a comprehensive renovation in 1988.
Cover photo: The building at 7 Hercegprímás Street nowadays (Photo: Balázs Both/pestbuda.hu)

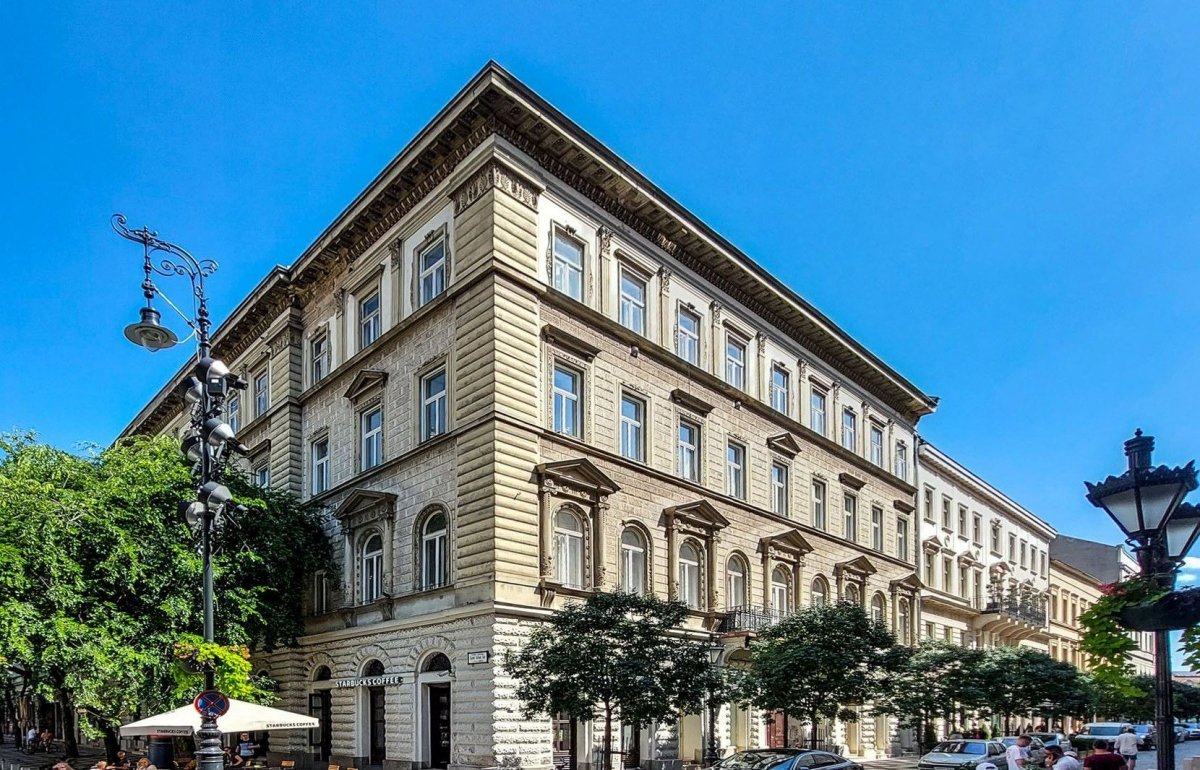


































Hozzászólások
Log in or register to comment!
Login Registration