1938 was an important year in the history of Hungary, as it commemorated the 900th anniversary of the death of King St Stephen. It was also the year of the first Eucharistic Congress in Budapest. Prince-Primate Justinian Serédi decided that Budapest should apply for organizing the 34th International Eucharistic Congress after the positive experience of the commemorative year of Saint Emeric in 1930 (the anniversary of the death of the Prince). Zagreb, Prague and Warsaw were our rivals in this, but the latter generously withdrew from the competition in the spirit of Polish-Hungarian friendship.
In the end, Budapest won the right to host the event, giving Hungary the opportunity to show its commitment to Christianity twice that year. Victory was declared on 17 November 1936, and as the congress was to be held between 25 and 29 May 1938, only a year and a half was available for preparations.
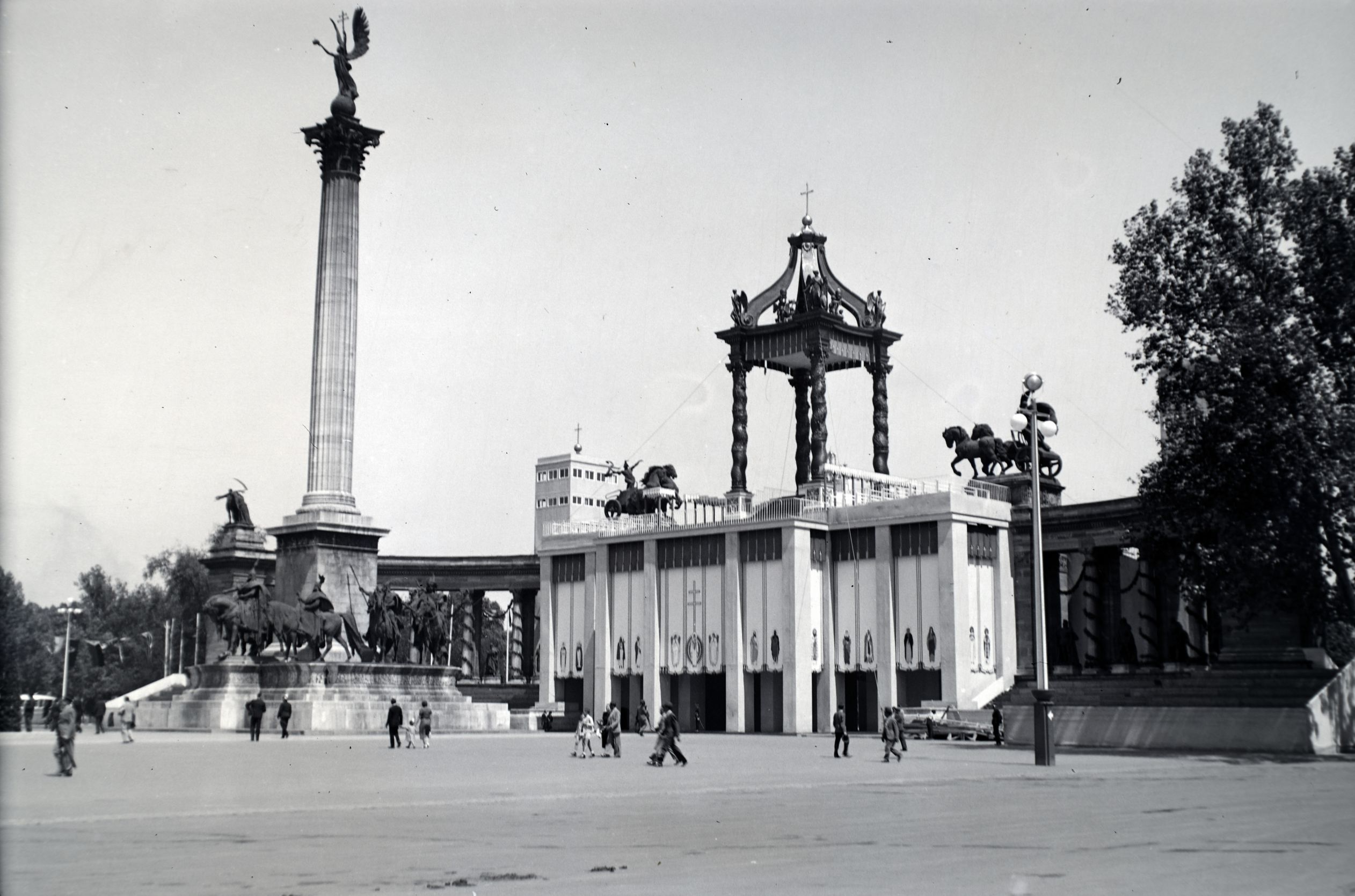 Pedestal of the high altar for the 34th International Eucharistic Congress in 1938, seen from Heroes' Square (Source: Fortepan/No.: 146265)
Pedestal of the high altar for the 34th International Eucharistic Congress in 1938, seen from Heroes' Square (Source: Fortepan/No.: 146265)
The main organisers were the Actio Catholica movement, which chose Heroes' Square as the main venue for the congress. A national competition was launched for the design of the main altar, which had to be in harmony with the Millennium Monument. From the fourteen entries received, the joint work of Dr. Jenő Lechner and Jenő Lechner Jr. proved to be the best.
Father and son placed platforms in front and behind the monument, supported by tall, narrow pillars in rhythm with the pillars of the monument. The terraces on top of the platforms had almost the same floor area, totalling 1,000 square metres. With a height of 15 metres, their cornice was on a par with the monument's. Their width, however, was narrower than the monument, filling the space between its two inner pillars.
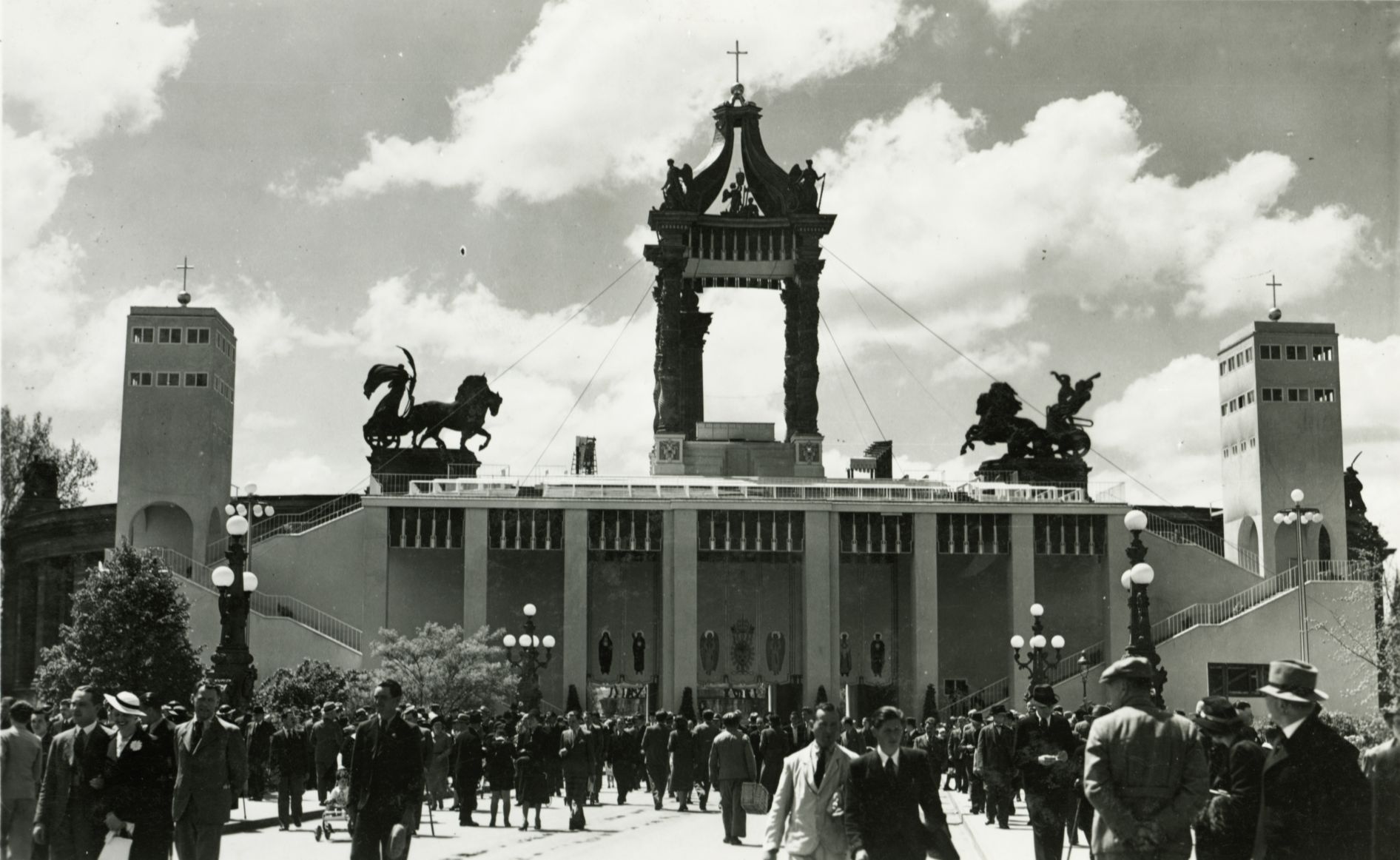
The main altarpiece based on the designs of architects Jenő Lechner and Jenő Lechner Jr., seen from the bridge in Városliget (Source: Fortepan/No.: 85165)
The high altar was placed in the middle of the platform facing Andrássy Avenue, and two alternatives were made: one with a roof supported by pillars similar to those of the building itself, the other with the Bernini canopy high altar of St. Peter's Basilica in Rome. The latter was finally realised, as the copy of the work of the Italian sculptor and architect, Giovanni Lorenzo Bernini, with its baroque style fit the neo-Baroque sculptures of the monument.
The baldachin in St Peter's Basilica in Rome, made between 1624 and 1633, was placed by Bernini on four huge columns with twisted trunks and decorated the top with a cross on a sphere. The twisted columns are said to come from Solomon's temple. Their trunks are covered with laurel branches that climb upwards and are clasped by putti. A tasselled drapery hangs down from the cornice held up by columns, and the corners are dominated by four statues of angels.
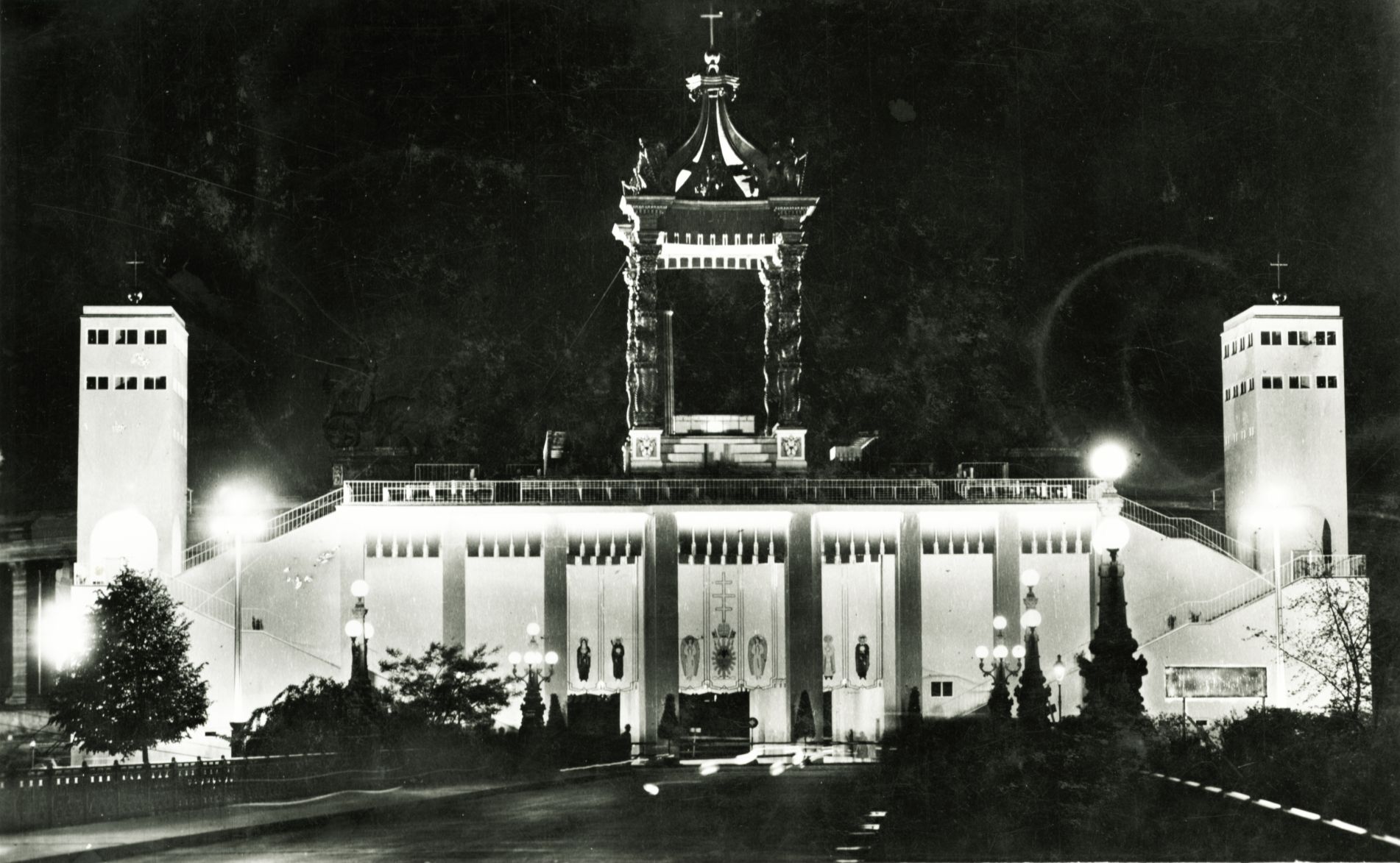
Night lighting of the platform (Source: Fortepan/No.: 85166)
On the pedestal, built in 1938 in Heroes' Square, thrones and kneelers dedicated to the papal legate and fifteen cardinals were placed in a staircase descending around the canopy. This solution - which the elder Jenő Lechner called reverse amphitheatre - was necessary for the rows outside not to obscure those behind them, nor the papal legate celebrating mass in the middle. On the terrace, seating for another five hundred cardinals, archbishops and bishops were made, and for the thousand-strong choir a special platform was built.
A two-armed staircase led up to the rear platform from the lake of Városliget. The stairs started from the axis of the bridge in Városliget towards the edges, and after a break on the terrace, they turned back to the top of the platform. Loggia towers were erected above the terraces, and 8-8 booths were placed on top of them for radio transmission. A sacristy, a fire and rescue station were installed under the podium, as well as 16 telephone booths for foreign press staff.
In front of the building, an amphitheatrical viewing area was created in Heroes' Square, with 125,000 seats. For the event, the lake of Városliget was also drained, its bed was paved and additional benches were installed on the stands set up there. And they were needed, as the event was attended by some three hundred thousand people from the capital and two hundred and fifty-five thousand believers from the countryside, as well as twenty-five thousand foreign guests.
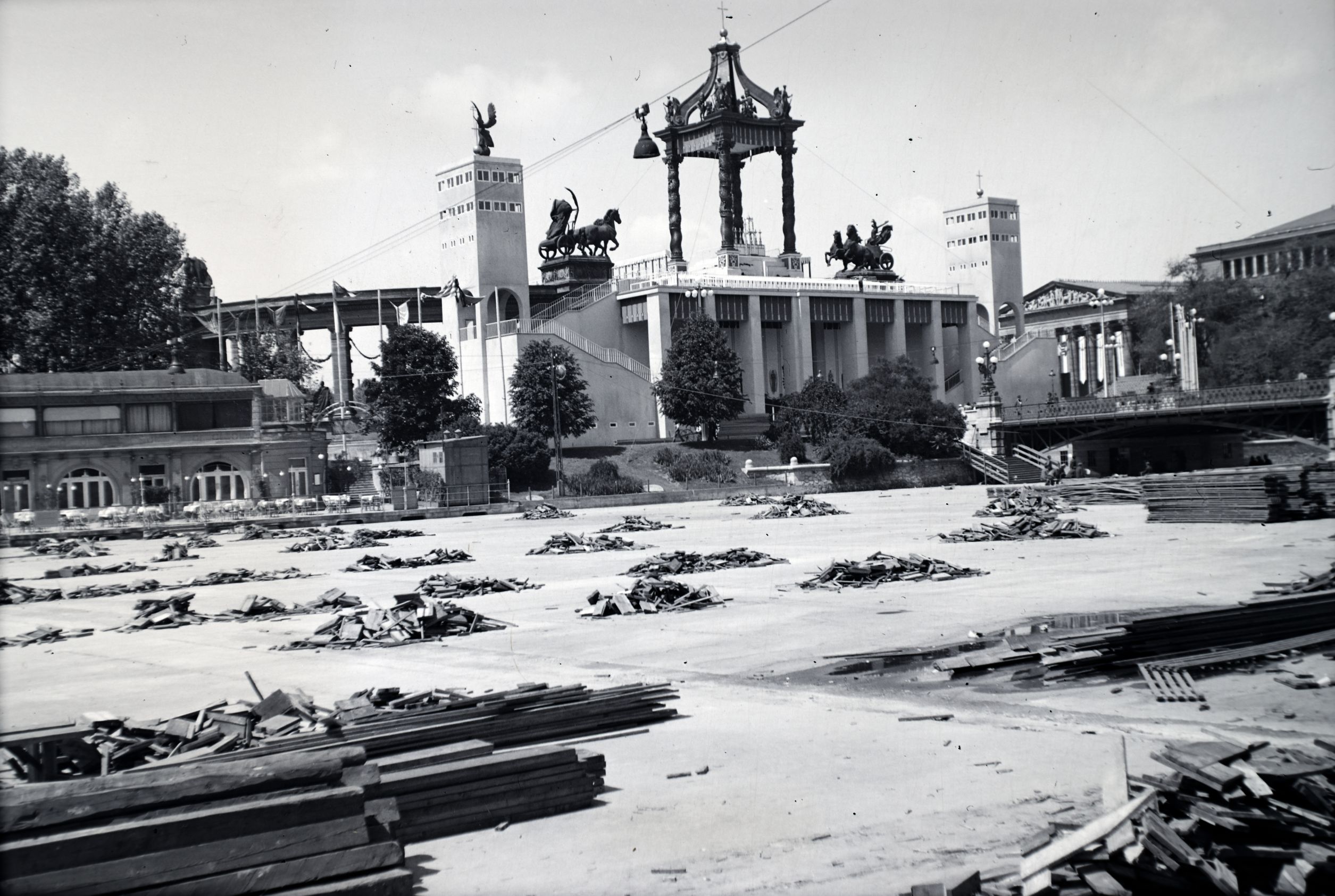
The lake of Városliget has been paved and benches have been placed there for the spectators of the congress (Source: Fortepan/No.: 146264)
The building, intended to be temporary, was of wooden construction, the pillars were covered with a jute cladding, on which plaster was applied. The intricate carpentry work was done by Ödön Hellenbrand, the timber was supplied by Henrik Fischer, and the canopy was built by Höna and Pilmayer.
Between the pillars, white silk curtains with gilded borders were hung, on which the Franciscan nuns of Hermina Road have embroidered images of Eucharistic saints and saints of the Árpád dinasty. Their upper borders are coloured purple, as the Cardinals were seated on the podium. Fifteen of the original cards of the pictures were made by Sándor Unghváry and four by László Börtsök, who also made the card for the papal coat of arms.The canopy of the high altar and the statues standing there were sculpted by Richárd Füredi.
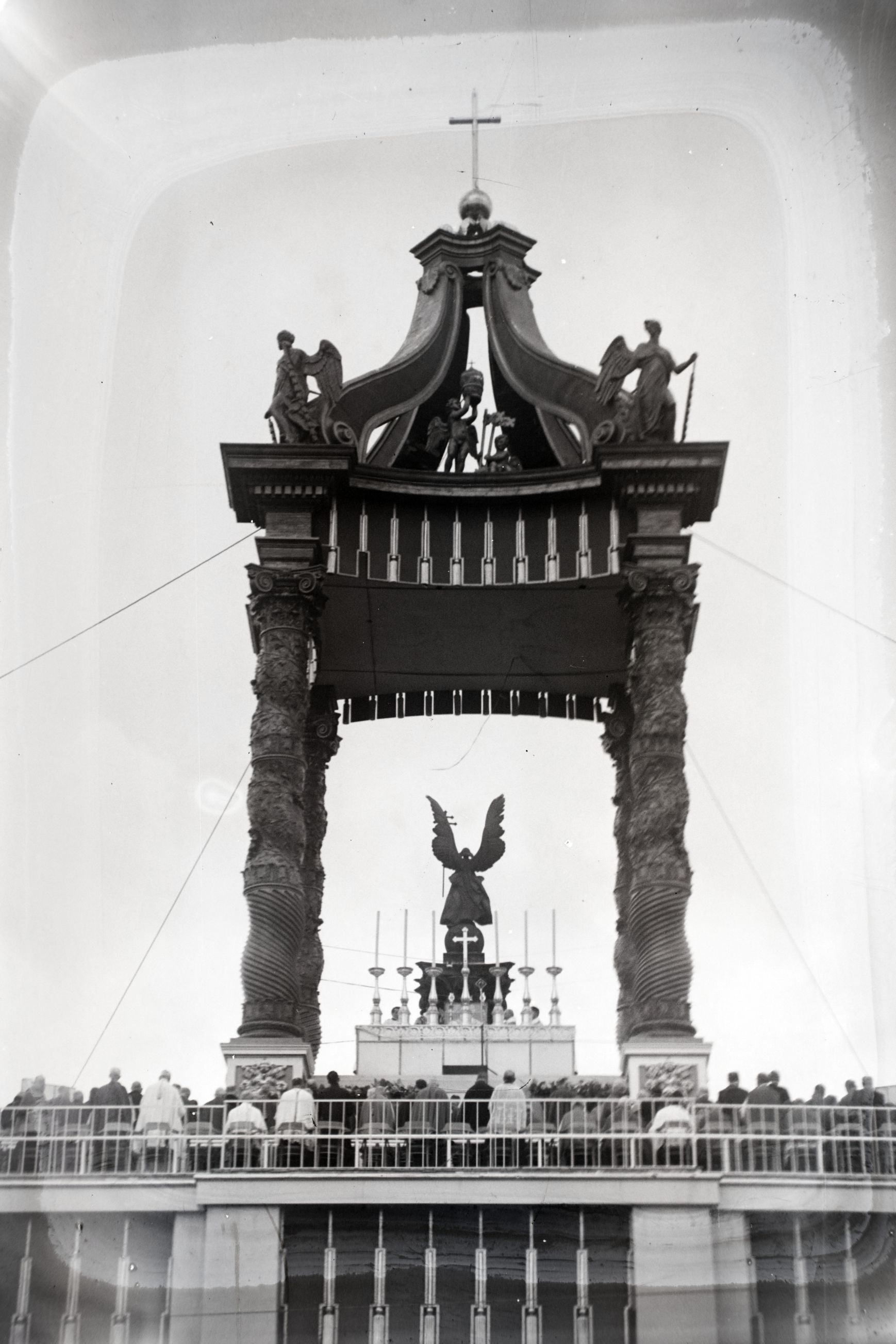
A replica of Bernini's canopy of St Peter's Basilica in Rome, in Heroes' Square. The baldachin and the sculptures on top were sculpted by sculptor Richárd Füredi (Source: Fortepan/No.: 177337)
The construction of the altar was started by the above-mentioned craftsmen on 7 March, so it took eleven weeks to build, at a total cost of 100,000 pengő. The temporary nature of the event also meant that the contractors got the materials back, so the organisers were effectively just renting them.
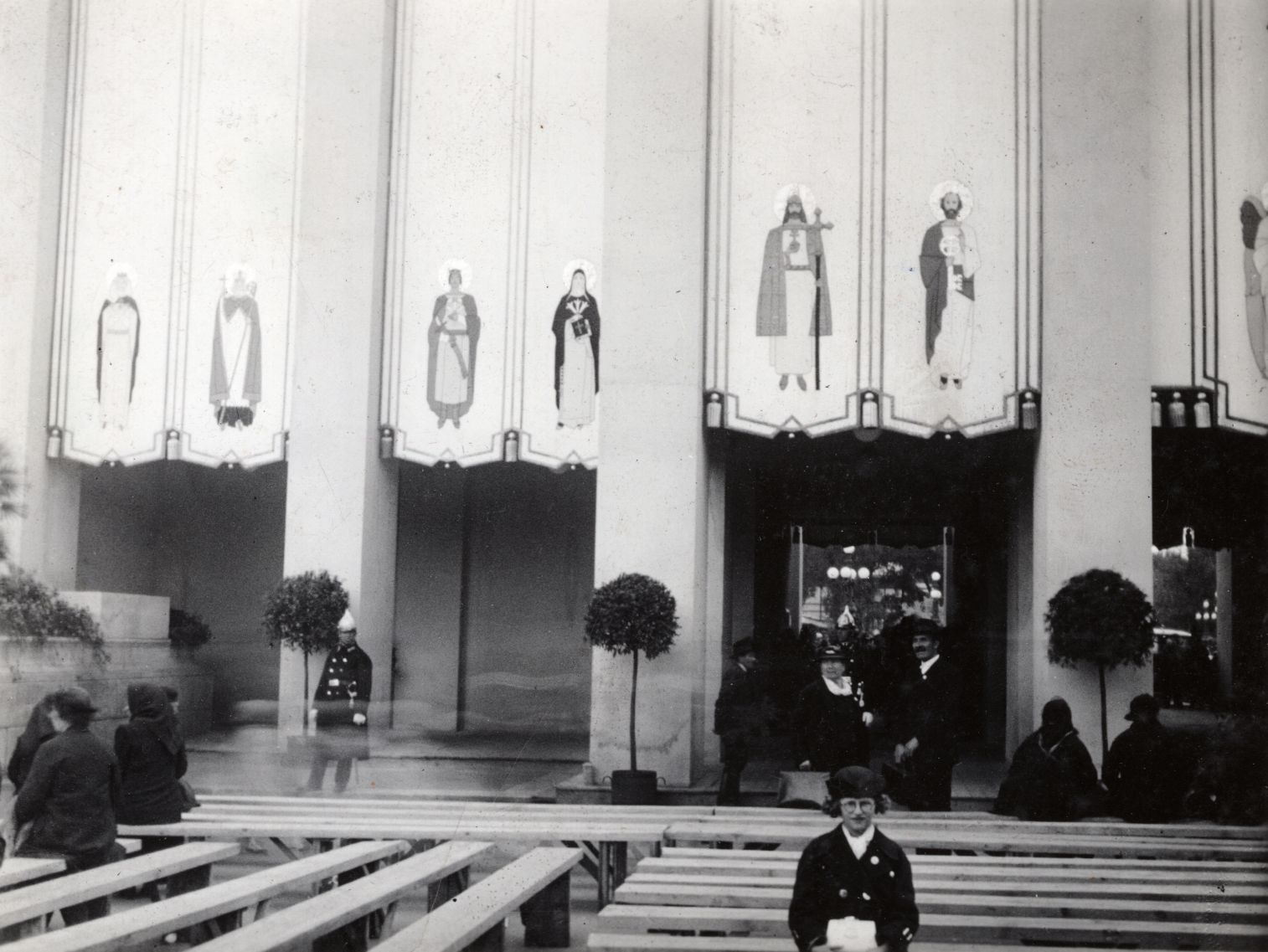
Images of saints on silk curtains; fifteen of the original cards were made Unghváry and four by László Börtsök (Source: Fortepan/No.: 130451)
The style of the building - in view of the unadorned white trunks and proportions of the pillars- can be described as modern, although the rhythm of the distribution is in harmony with the monument behind it. Also modern are the two loggia towers behind the monument, which are both slit-shaped and without helmets. The finished building was also illuminated at night with hidden lights, which also added to its modern character.
Overall, his style was close to the Italian novecento, so that, along with the Bernini altarpiece, it is an apt reference to Rome and the Vatican. Gilding also played a major role in the decoration, especially on the canopy. The yellow colour of the altar and the white background of the modern altarpiece happily mirrored the colours of the Vatican's yellow and white flag.
Of course, the Baroque canopy of twisted columns contrasted sharply with the ensemble as a whole, yet it was an apt expression of the fact that the world's Catholicism was focused on Budapest instead of Rome in 1938, during the Congress.
Cover photo: the main altar platform for the 34th International Eucharistic Congress in 1938, seen from the lake of Városliget (Source: Fortepan/No.: 85165)

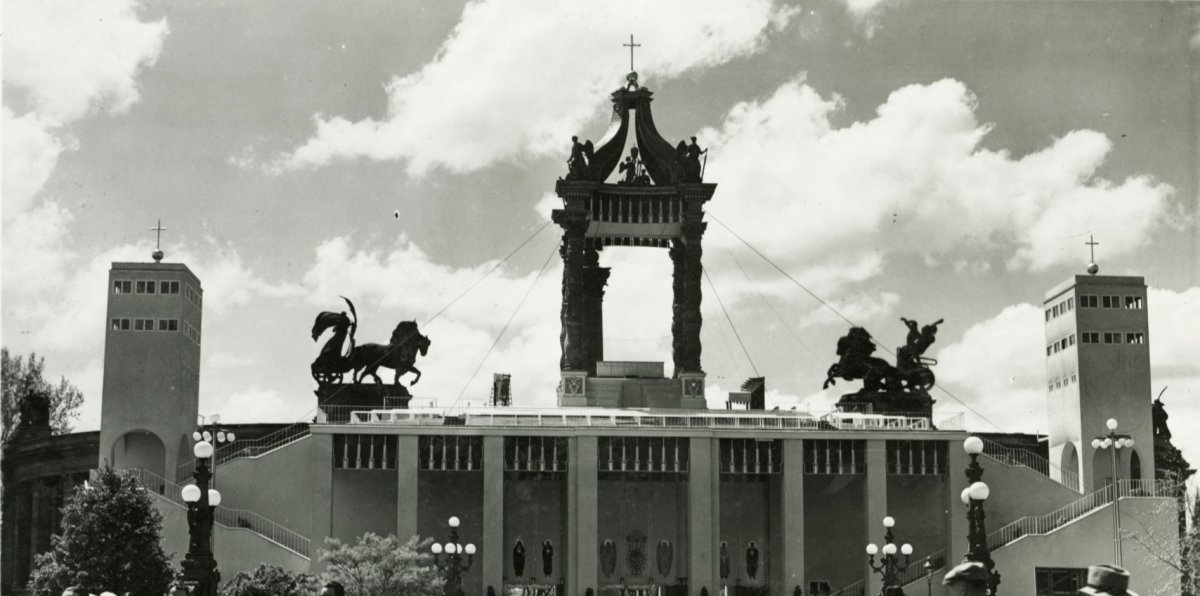





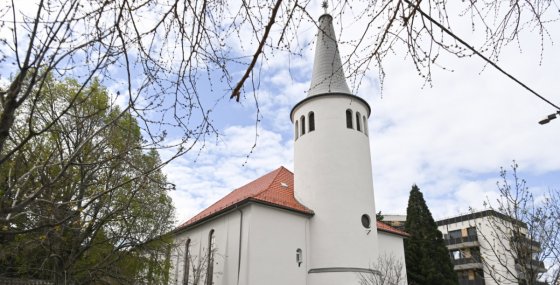




























Hozzászólások
Log in or register to comment!
Login Registration