More than 150 years ago, there was a heated debate in the Hungarian capital about where the second bridge in Budapest should be built. Many people wanted the Danube bridge near today's Szabadság Square (where the Ferenc József Bridge was built only in 1896). The competing opinions were summarised very strikingly in the 14 June 1874 issue of the Vasárnapi Ujság:
“There are many, perhaps the majority, who think that it would be better if the lower bridge leading from Pest, Mészáros Street to St. Gellért should be built first. In the Ministry of Transport itself, it was said that the lower bridge, which the capital would build, should be completed before the upper one (…). Yet one morning we woke up to the fact that, after the bridge on Margit Island, the railway connecting bridge was started as soon as possible and the bridge at Mészáros Street was left behind."
Indeed, at that time, when the article was published, the construction of the Margit Bridge was already in full swing, for which the designer and contractor had been selected in an international design competition. The deadline for submission of proposals has expired 150 years ago, that is why Pestbuda looked into how the call took place a century and a half ago. The application was published in May 1871, and the deadline for submission was 1 October 1871, but it quickly became apparent that this date was untenable, so the deadline was extended to 1 December 1871. Which meant that even with the extended application deadline, entrants only had half a year to work out their proposal.
The following was recorded in the call for proposals, as summarised by Jenő Szily in the 12th issue of the Magyar a Mérnök és Építész Egylet in 1871:
“The material of the bridge is rolled or wrought iron; it was left to the applicants, as well as the number and arrangement of the spans, with the clause that, in view of the requirements of free navigation, the size of the spans should be at least 40 fathoms. Even in the case of unequal openings, the height dimension shall be at least (corresponding to the two river branches) in two openings 45 feet wide and in the middle of the opening, 15 fathoms wide; the minimum permissible free height of the side openings is 32 feet, including the height dimension from point 0 of the Danube to the lowest edge of the structure. The usable width of the bridge deck is 48 feet, of which a total of 18 feet is for two sidewalks and 30 feet for the carriage route between them.”
Since a Viennese fathom is 1.9 metres, a Viennese foot corresponds to 31 centimetres, according to this, the designers were expected to plan a bridge with a span of at least 75.9 metres and a height that allows the passing of at least 14 metres high ships. The whole bridge had to be 15 metres wide.
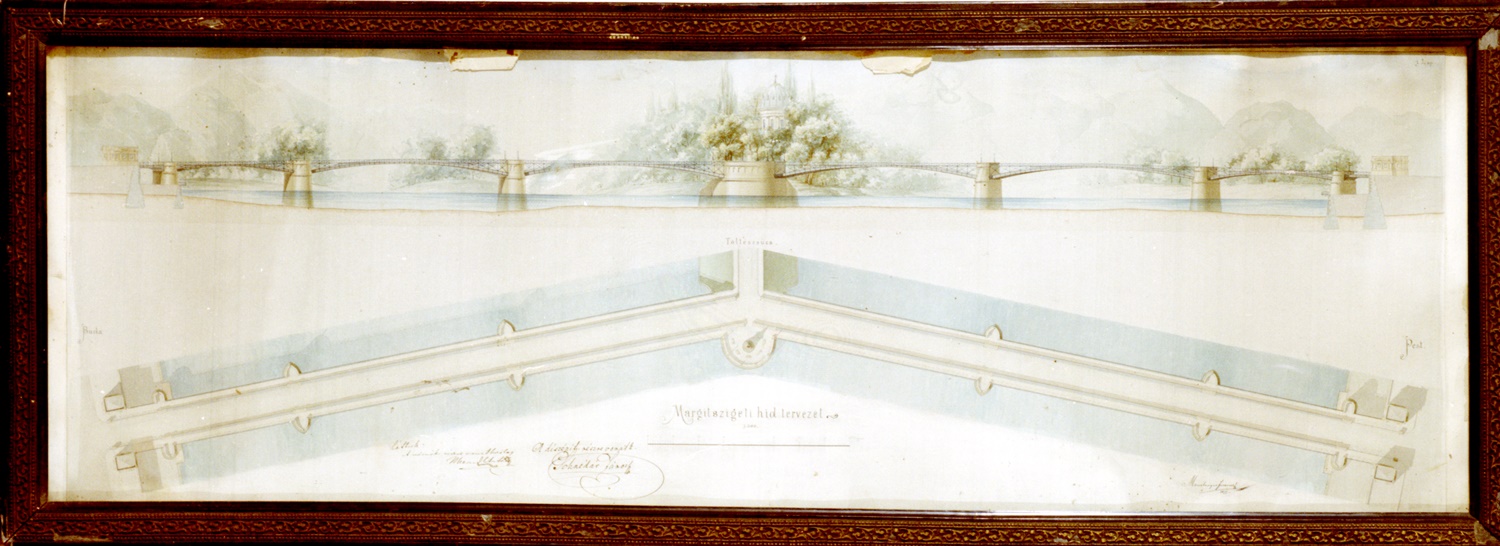
A beautifully crafted plan. It looks like the finished one, but if we take a closer look, we do not see the Margit Bridge (Source: MMKM, No.: KGY 5673)
The call for proposals stated that the winner had to build the bridge as well, i.e., independent designers could not attend, only those with an industrial background. This expectation was not uncommon in the era, so associations of individual designers and construction companies often applied. The Minister of Transport explained this clause before the National Assembly by saying that serious, large factories, which have many orders, feel a greater incentive to participate in the tender this way.
By the deadline, 43 applications had been received and three more after that. The plans were exhibited before the review, and could be viewed by anyone on the premises of the National Society of Hungarian Fine Arts for two weeks. The Minister of Public Works and Transport prepared a report for the House of Representatives on the tender. From this we know that the 43 applications were submitted by 35 designers and companies, who applied with several plans. In his quoted report, Jenő Szily also stated the nationality of the designers, which shows that 9 applications were received from Germany, 8 from France, 5 from England, 3 from Belgium, one each from Switzerland, Hungary and Russia, the rest were uncertain. In fact, the application, which was considered Russian, was a mistake, because next to the name of a French engineer, Amade Filleul-Brohy, it stated that the gentleman in question was be from St. Petersburg, even though that engineer was a resident of Paris. Jenő Szily considered only one entry to be Hungarian, namely the one that came with a code word "Per aspera ad astra":
„Per aspera ad astra. This is the only Hungarian entry, judging by the fact that the name of the details and the captions are only available in Hungarian.”
However, there was another plan, which was the work of Hungarian designers, but it was submitted by the Austrian Allgemeine Österreichische Baugesechaft, and according to the description it was an “arch suspension” plan, i.e., a through arch bridge. Despite the fact that it was submitted as an application by an Austrian company, it was made by Hungarian designers, namely two of the most decisive engineers of the coming decades. The static designer was János Feketeházy, designer of the railway bridge, the Ferenc József Bridge, the Mária Valéria Bridge in Esztergom, and the Erzsébet Bridge in Komárom, while the architectural design came from Miklós Ybl.
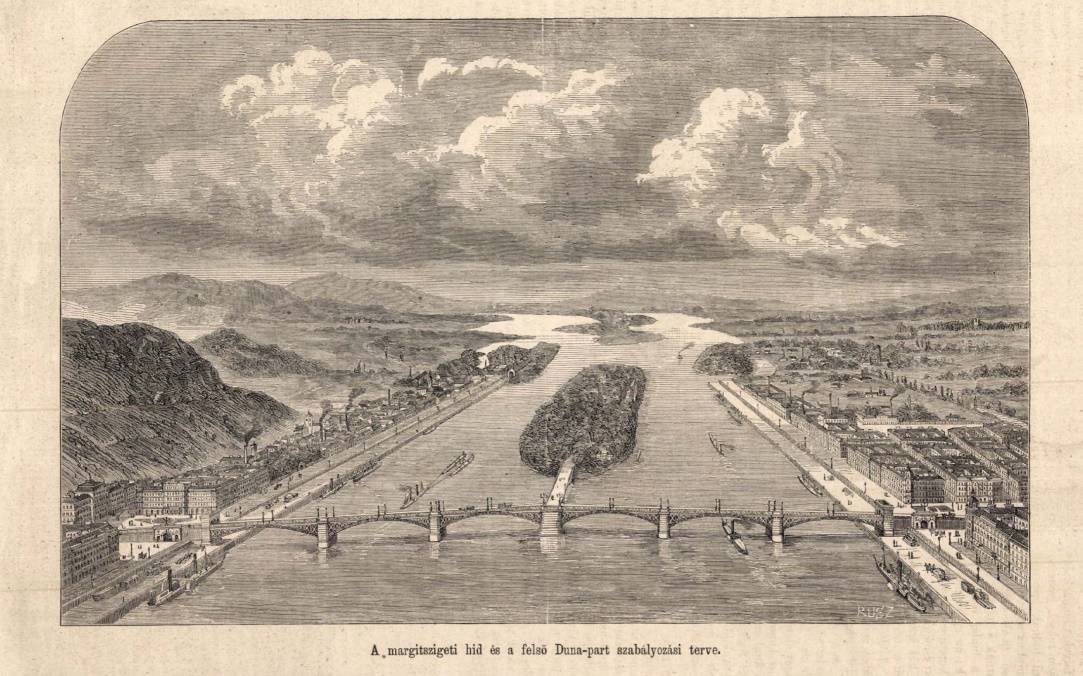
Margit Bridge and Margit Island in an 1874 drawing. The island has a slightly different shape than it did at the end of the regulation (Source: Vasárnapi Ujság, 14 June 1874)
Most of the plans exhibited in the halls of the National Society of Hungarian Fine Arts suggested arch bridges, but there were also mixed arch and lattice structure ideas, as well as two chain bridge designs, one with four and one with six spans. These two were the work of the French company Compagnie de Fives and, according to the descriptions, they were not pure chain bridges, similar to the Chain Bridge, but arch bridges which were also stabilised by a chain. Most of the ideas took into account that the two branches of the river coming from different angles merge under Margit Island, and therefore the bridge deck was broken in the middle on almost all of the plans, except for one idea submitted by designers Brett and Vattson - they imagined a straight bridge.
Subsequent winner Ernest Gouin submitted 3 plans. The first was similar to the later-built bridge, although with five-span, the second was described by the contemporary description as an arch chain, while the third was a girder bridge design.
The jury met on 14 December, chaired by Lajos Tisza, Minister of Public Works and Transport, and included Ferenc Reitter, Imre Steindl, MÁV Director Lajos Tolnay, Gyula Lechner and Antal Kherndl, static and a professor at the Technical University. The committee selected a 5-member subcommittee to examine and group the plans. During the evaluation, the applications were divided into three groups: the first included 23 applications from 17 applicants who met the eligibility criteria, the second included those that did not meet a criteria but were technically accurate, this concerned 6 plans of 5 applicants, and the third group included those that were non-eligible, unfeasible plans, which meant 17 plans of 14 applicants.
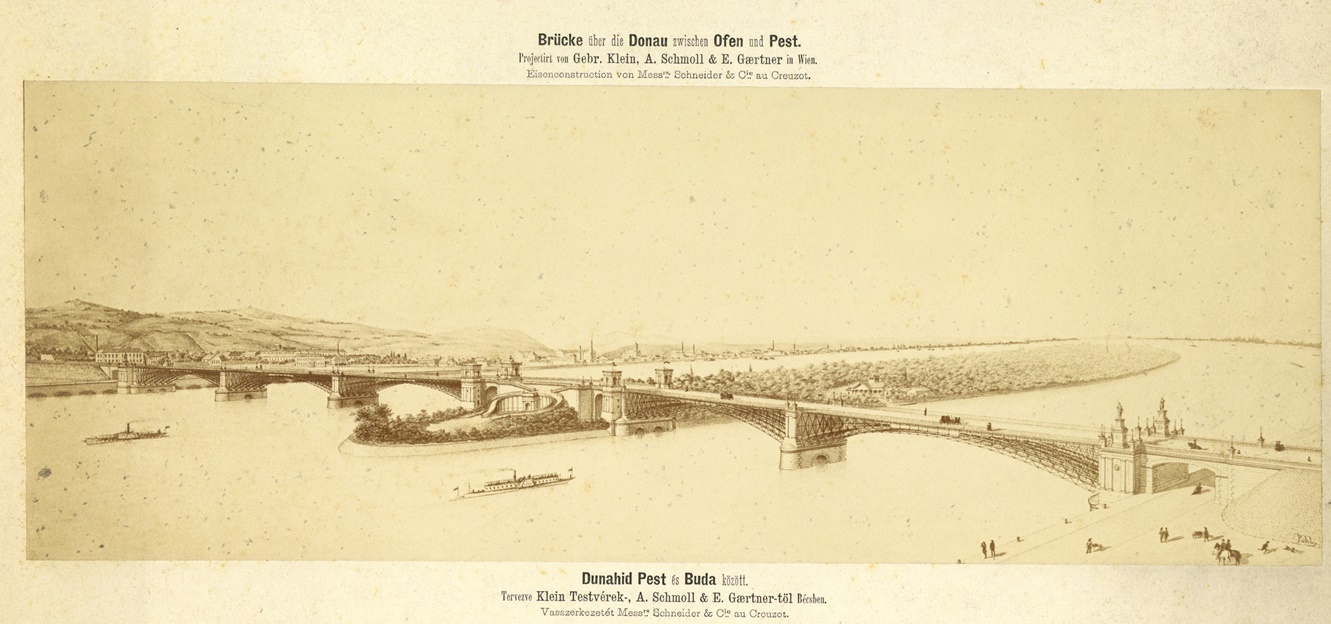
Another idea (Source: MMKM, without No.)
Taking into account the proposal of the subcommittee, the entire committee selected the six best plans by secret ballot, and on 9 March 1872, the Gouin five-span arch bridge plan was chosen winner with 11-1 votes.
After brief negotiations, the ministry signed a contract with Gouin. The bridge to be built differed slightly from the tender plan, because in the meantime the plan of the Danube regulation was modified and the two branches of the Danube around Margit Island were defined as the same width, so the bridge had to be built with six spans instead of five. The width of the bridge also changed because the government decided that a horse-drawn carriage should also be run over the bridge, so a wider structure was built.
Gouin's bridge stood unchanged in Budapest until 1935, it was supplemented by a wing bridge leading to the island only in 1899-1900. The bridge was widened between 1935 and 1937, and this structure exploded on 4 November 1944, presumably due to the negligence of German sappers undermining the bridge.
Cover photo: The completed bridge (Photo: FSZEK, Budapest Collection)

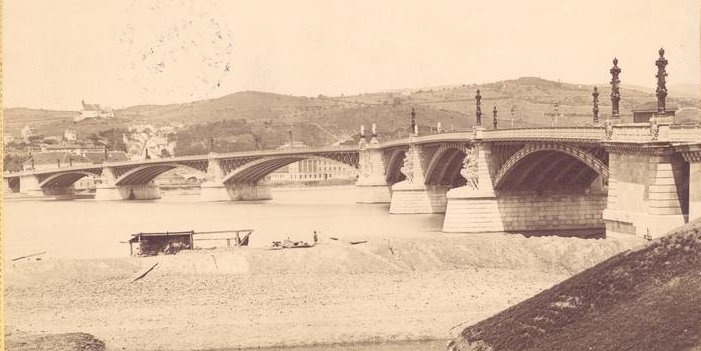





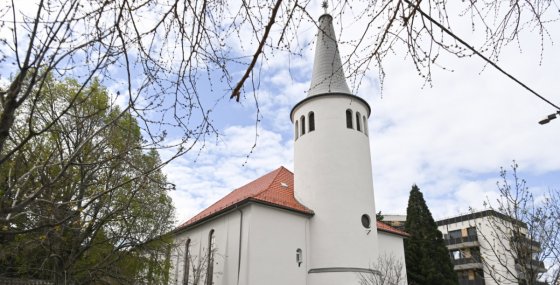




























Hozzászólások
Log in or register to comment!
Login Registration