The six-hectare, partly landscaped area, which also includes the Art Studios, can be reached by passing through the tram tracks on Kőbányai Road. We have to look carefully, because vehicles can come from both directions, but after that we end up in a completely different world. Inscriptions affixed to the fence already announce that the area is under the management of the Opera, but this is also indicated by the extremely imaginative bicycle storage facilities, which practically repeat the logo of the institution with their circular shape, and some even fit the image with their red colour.
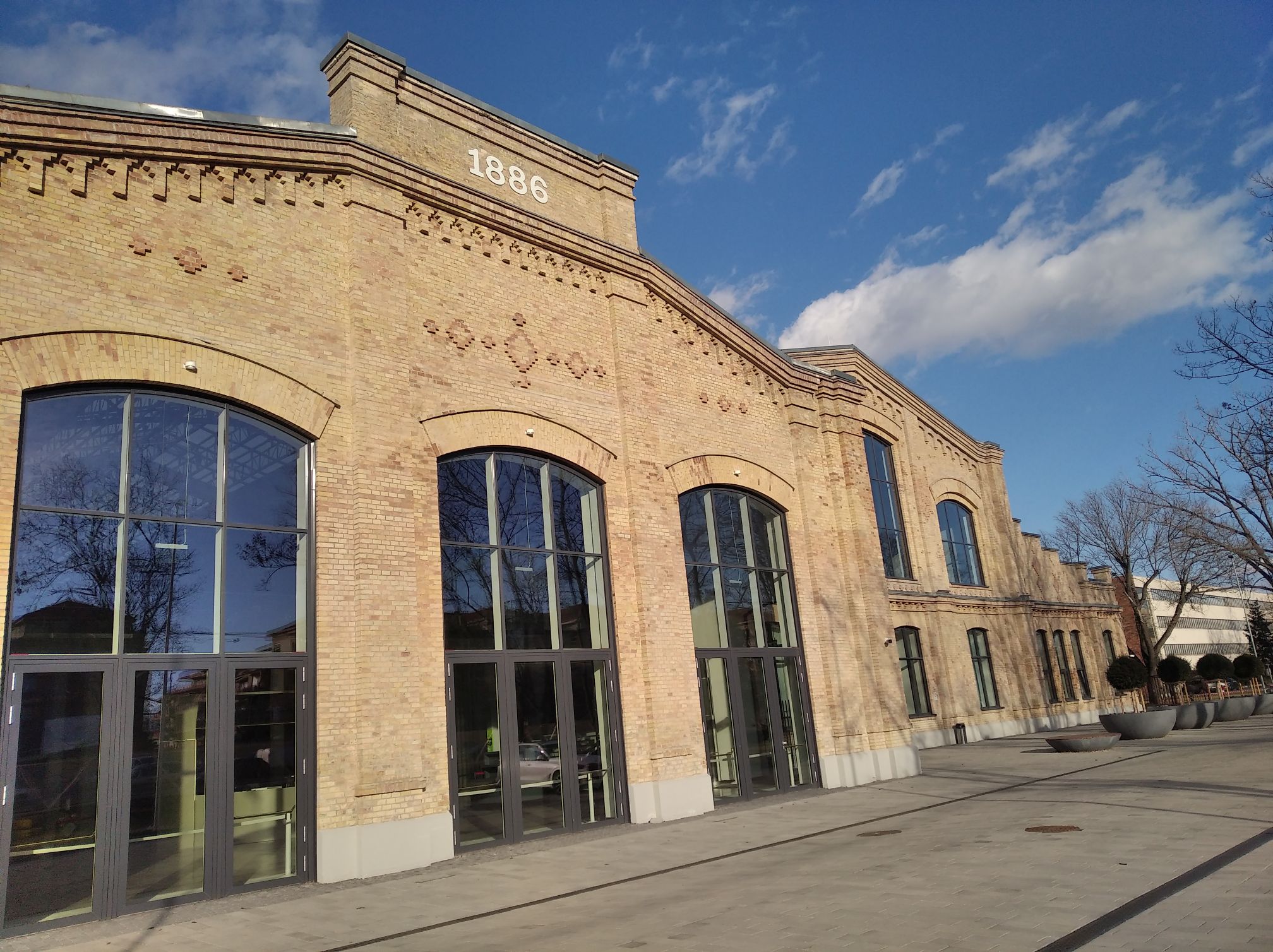
The main facade of the Eiffel Art Studios (photo: Péter Bodó / pestbuda.hu)
As we learned from the Chief Architect of the Opera, Józsa Anka, when the Northern Locomotive Workshop closed in 2009, there were many more buildings on the site, most of them were demolished according to the new concept, with only four remaining and an iconic, high-rise factory chimney. Of the remaining buildings, the large hall dominates the terrain: it stretches for two hundred meters, perpendicular to Kőbányai Road. It is also very wide, as it has a five-ship structure, the middle one is slightly longer than the others, although it is not the tallest, but the two ships running right next to it.
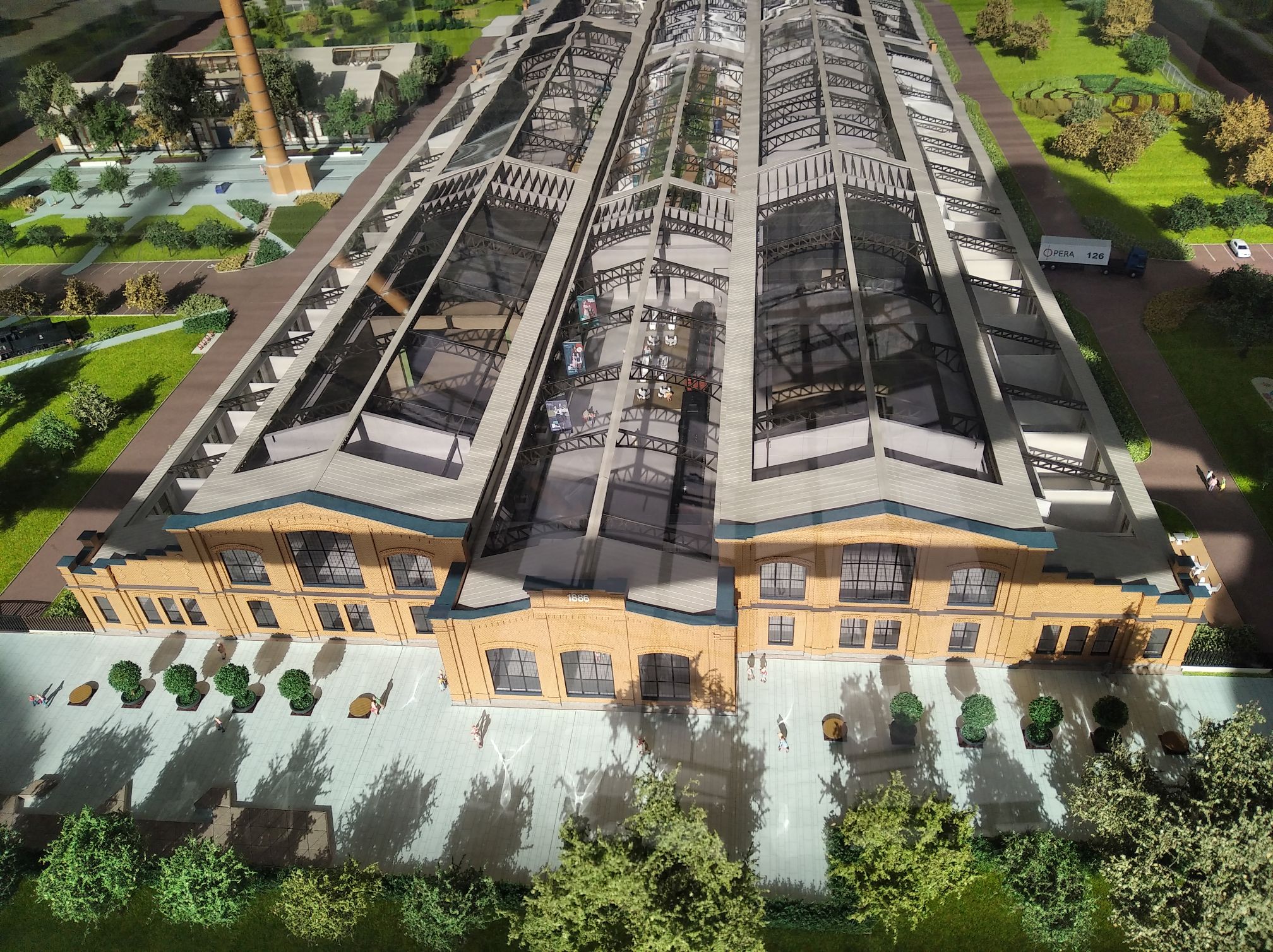
The five-ship structure can be seen on the model of the Eiffel Art Studios (photo: Péter Bodó / pestbuda.hu)
Despite the division, it is a single hall, built in 1886 to repair locomotives and other railway vehicles. The riveted steel frame structure was designed by János Feketeházy, whose engineering talent is also praised by the Keleti Railway Station and the Liberty Bridge, as well as the original Elizabeth Bridge. Shortly after the plant closed, the great hall was declared a monument, and care was taken during the renovation to ensure that the one hundred and thirty years old frame was not damaged. Static tests have shown that the structure is still perfectly safe.
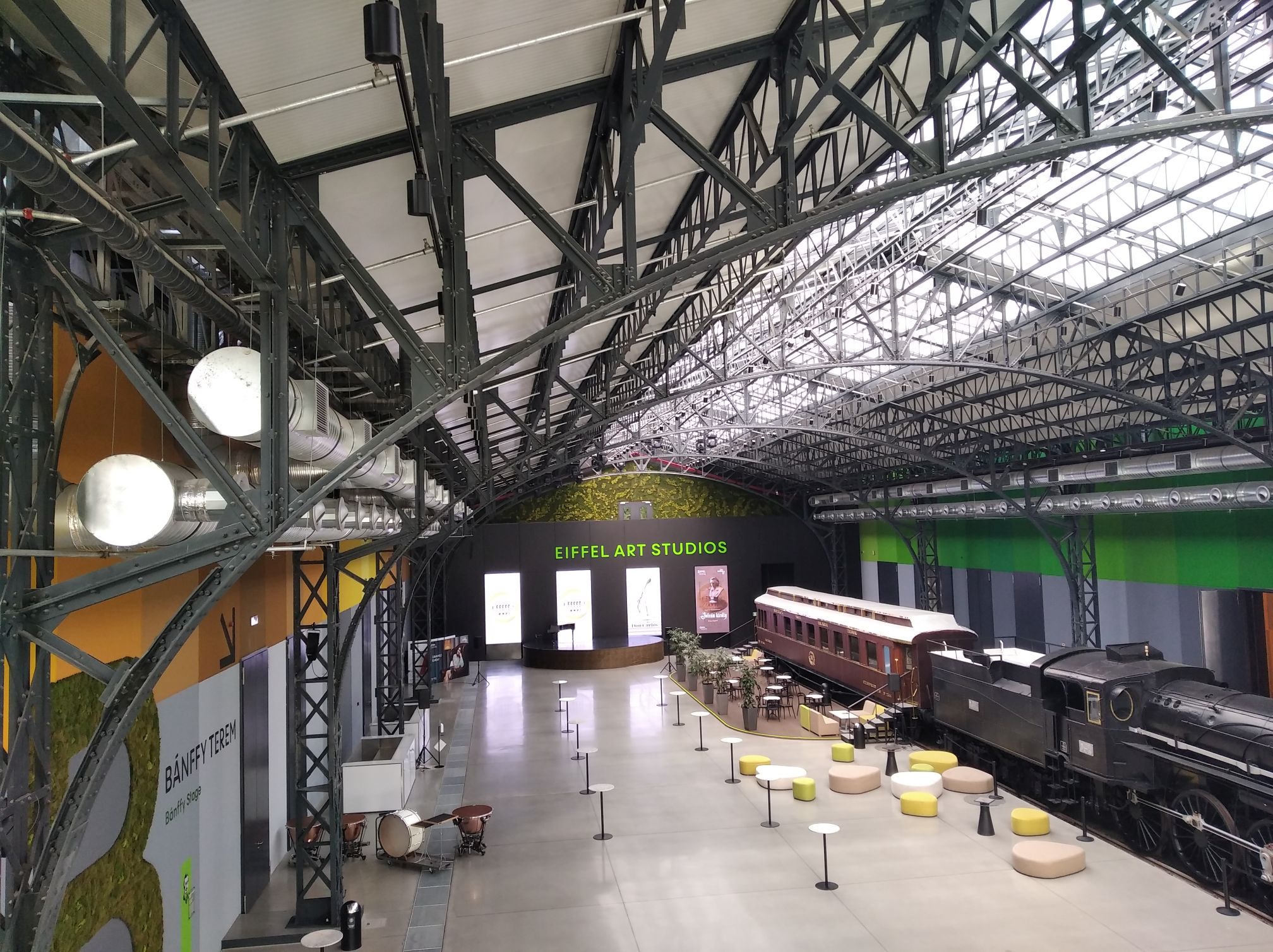
The structure of the building is given by a riveted steel frame (photo: Péter Bodó / pestbuda.hu)
Monument status has, of course, largely bound the hands of designers during the transformation. Incidentally, in 2015, the Opera commissioned the Public Building Design Office (Középülettervező Iroda - KÖZTI) - headed by the recently deceased Miklós Marosi - to prepare plans for the reconstruction. From the very beginning, the concept was to create a special workshop: while most operas in the world only use such buildings for backstage and costumes, this one in Budapest was also intended for holding performances.
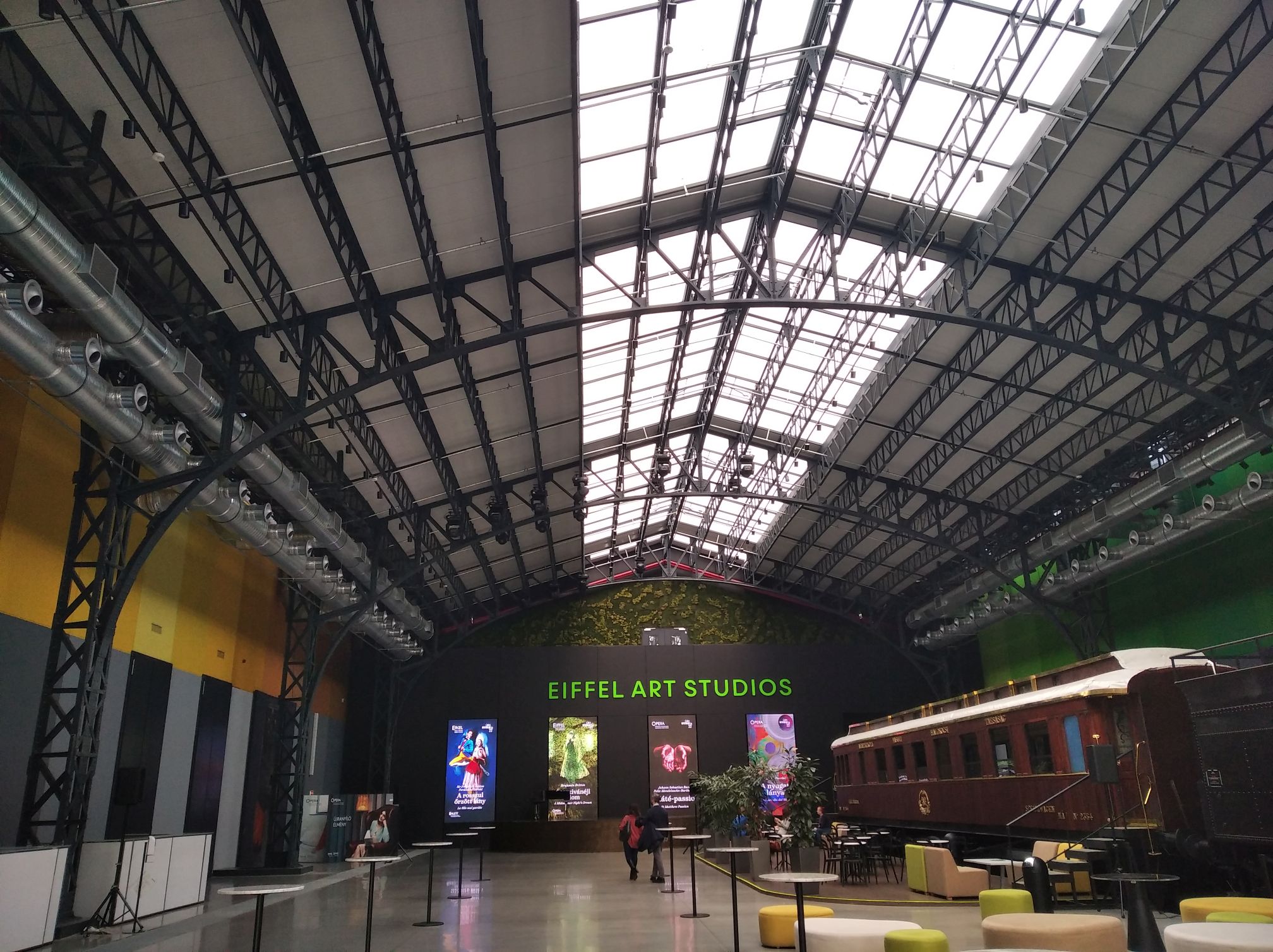
The hall, which is the core of the area that can be visited by the public (photo: Péter Bodó / pestbuda.hu)
The front third of the building can be visited by the public. In the middle of this is a huge communal space, in which a MÁV 327 locomotive and an adjoining dining car refer to the earlier life of the hall. It can comfortably accommodate museum vehicles - especially the height of the hall is breathtaking, which has also allowed a hanging corridor to be stretched across the hall. This connects the galleries on both sides, from which the auditorium entrance of the lecture halls opens: on the left is the Miklós Bánffy lecture hall, and on the right is the sound control named after Ferenc Fricsay. In the galleries, visitors can see exhibitions related to acting and the history of the building, the latter theme being presented in the material of the Museum of Transport.
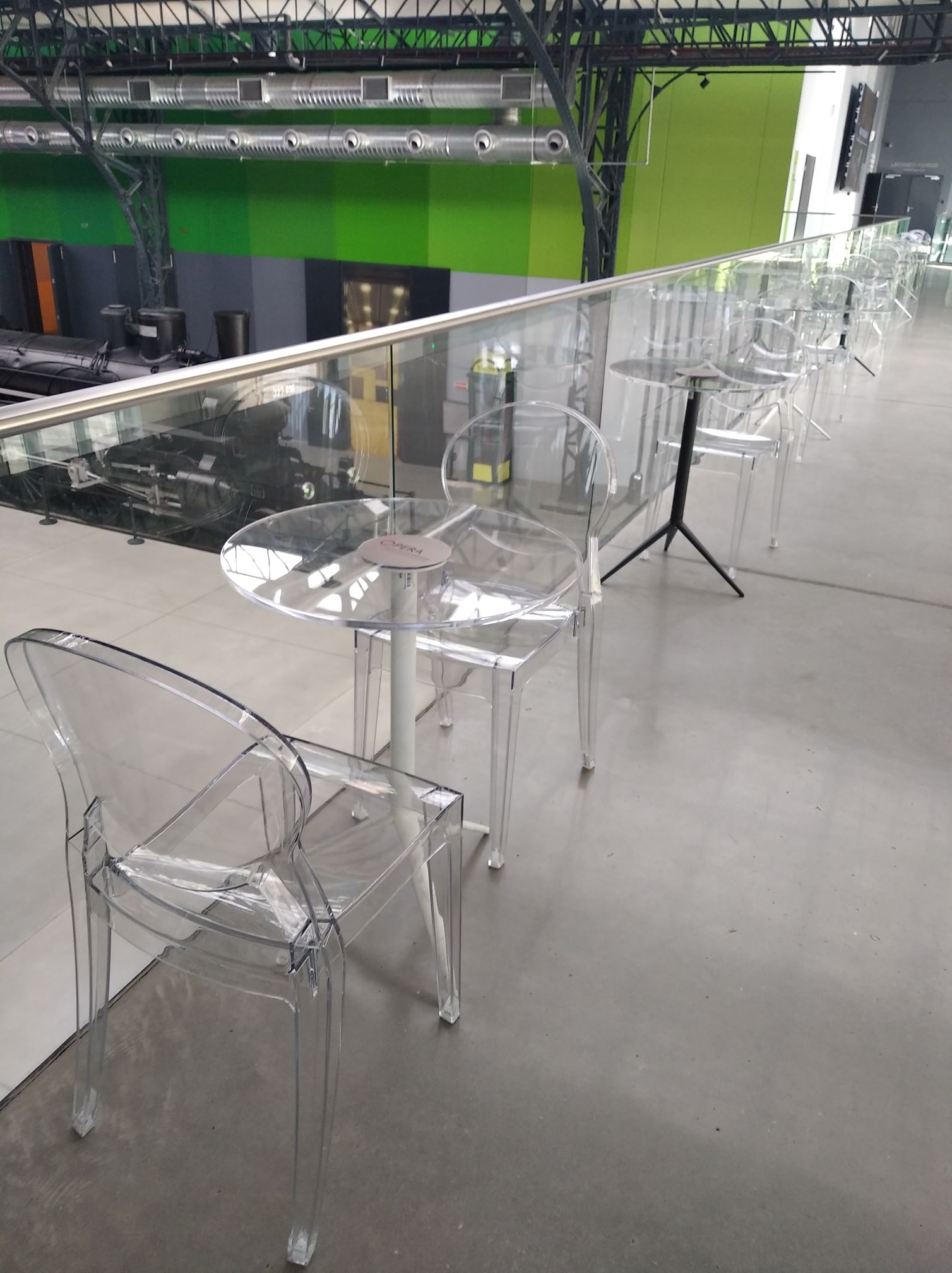 Part of the hanging corridor (photo: Péter Bodó / pestbuda.hu)
Part of the hanging corridor (photo: Péter Bodó / pestbuda.hu)
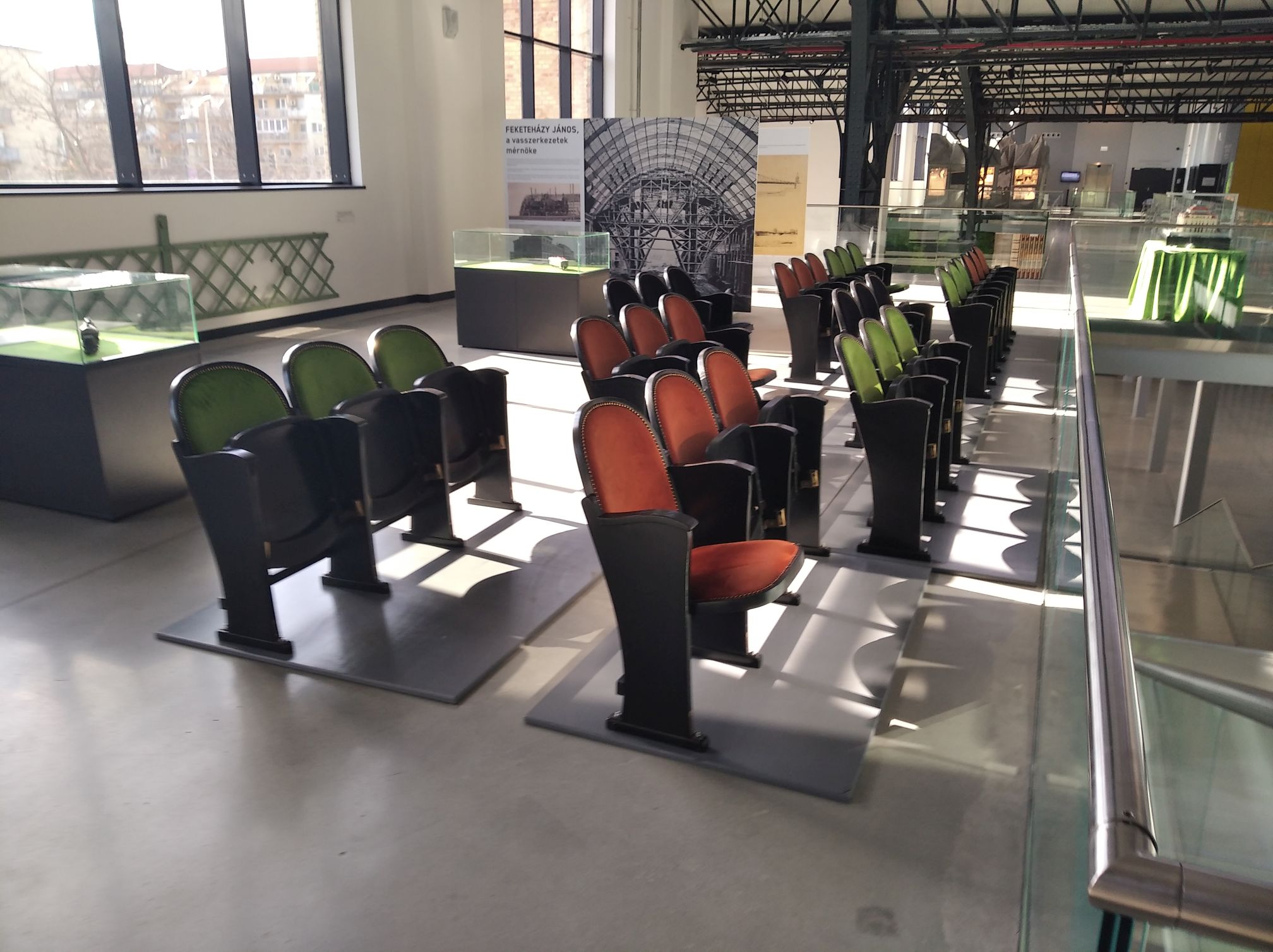
Exhibitions can be seen in the galleries (photo: Péter Bodó / pestbuda.hu)
The situation of KÖZTI was aggravated by the fact that the monument protection authority did not allow the elevation of the building, so the construction of a corded attic could not be considered. However, they were able to expand somewhat, so the orchestral trench was lowered under the surface, but its floor could even be raised to the ground floor with a hydraulic jack. This is practical for pieces in which the band does not participate, so their seats can also be filled with auditorium chairs. A total of three lecture halls have been set up, each of which can accommodate four hundred people, which can be expanded by an additional two hundred people thanks to the aforementioned technical prowess.
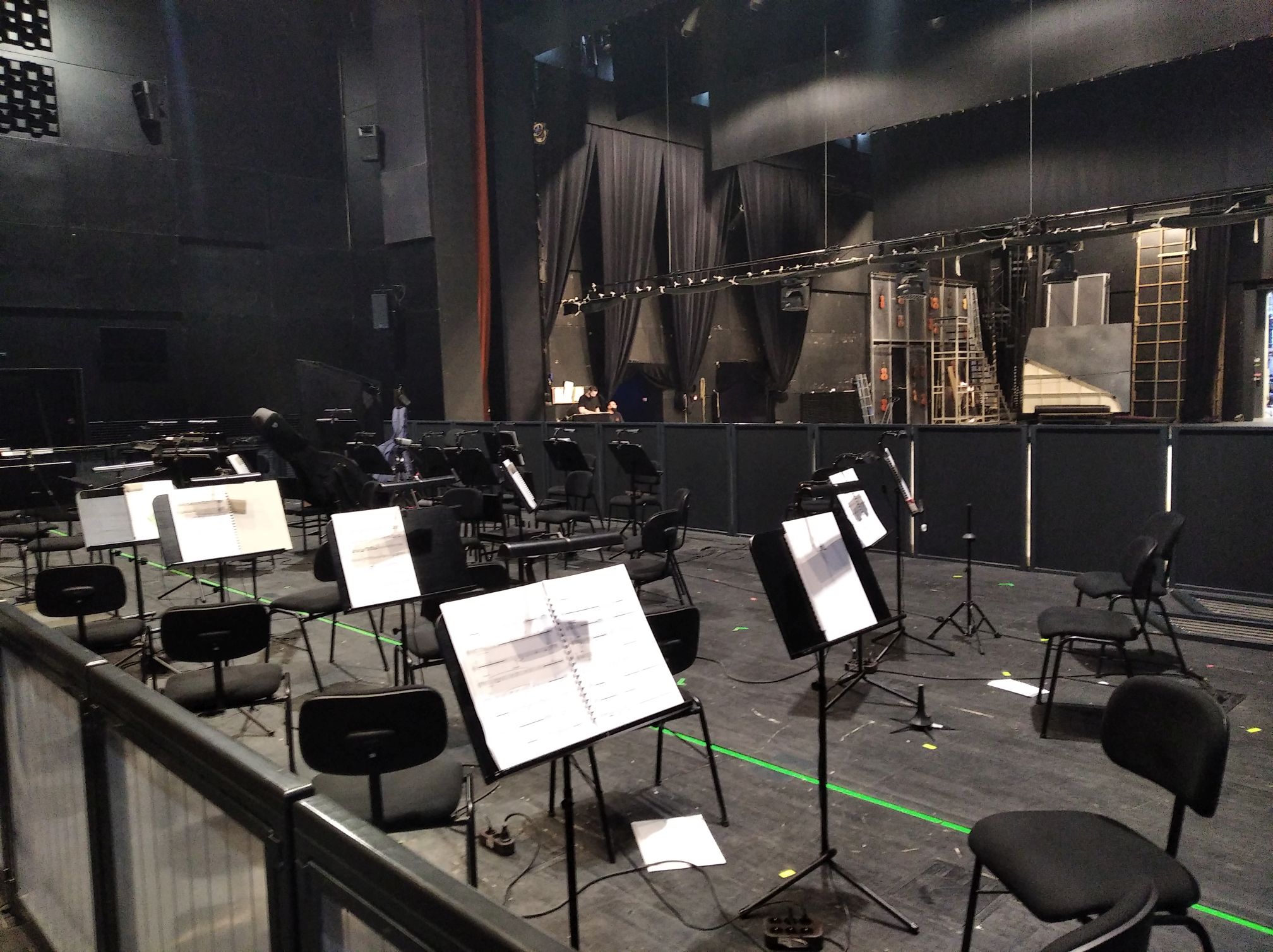
The orchestra trench in the Miklós Bánffy hall (photo: Péter Bodó / pestbuda.hu)
The rear two-thirds of the building, which is no longer accessible to the public, was separated by a built-in concrete wall. Basically, warehouses and workshops line up one behind the other, but a huge concrete platform was built in the middle of the building, taking advantage of the extraordinary internal height. The top of this - which corresponds to the second level - is arranged for the rest and recharge of about one hundred and sixty people working here: in the middle there is a conservatory with several seats and tables. There are gyms on the side, and one at the end of the building.
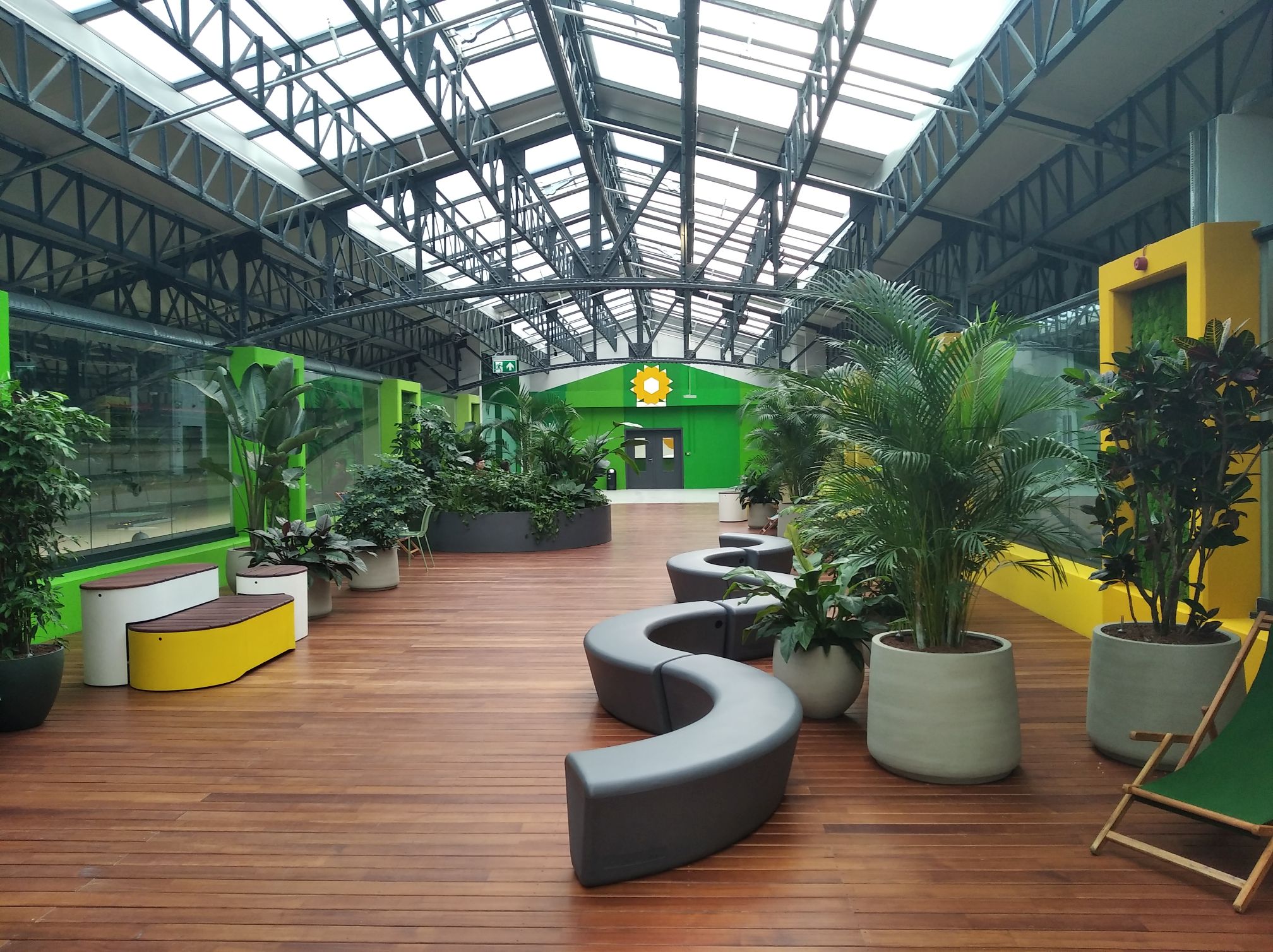
The conservatory on the first floor (photo: Péter Bodó / pestbuda.hu)
Thus, the design also paid attention to the workers, which can be seen in the largest workshop halls: underfloor heating was built, and the pavement was provided with a comfortable wooden covering, where the nature of the work often means kneeling. But the building in general can be said to have very modern, state-of-the-art fire doors and gates separating the rooms. All this was solved in such a way that it does not contrast with the sight of the 19th century frame structure.
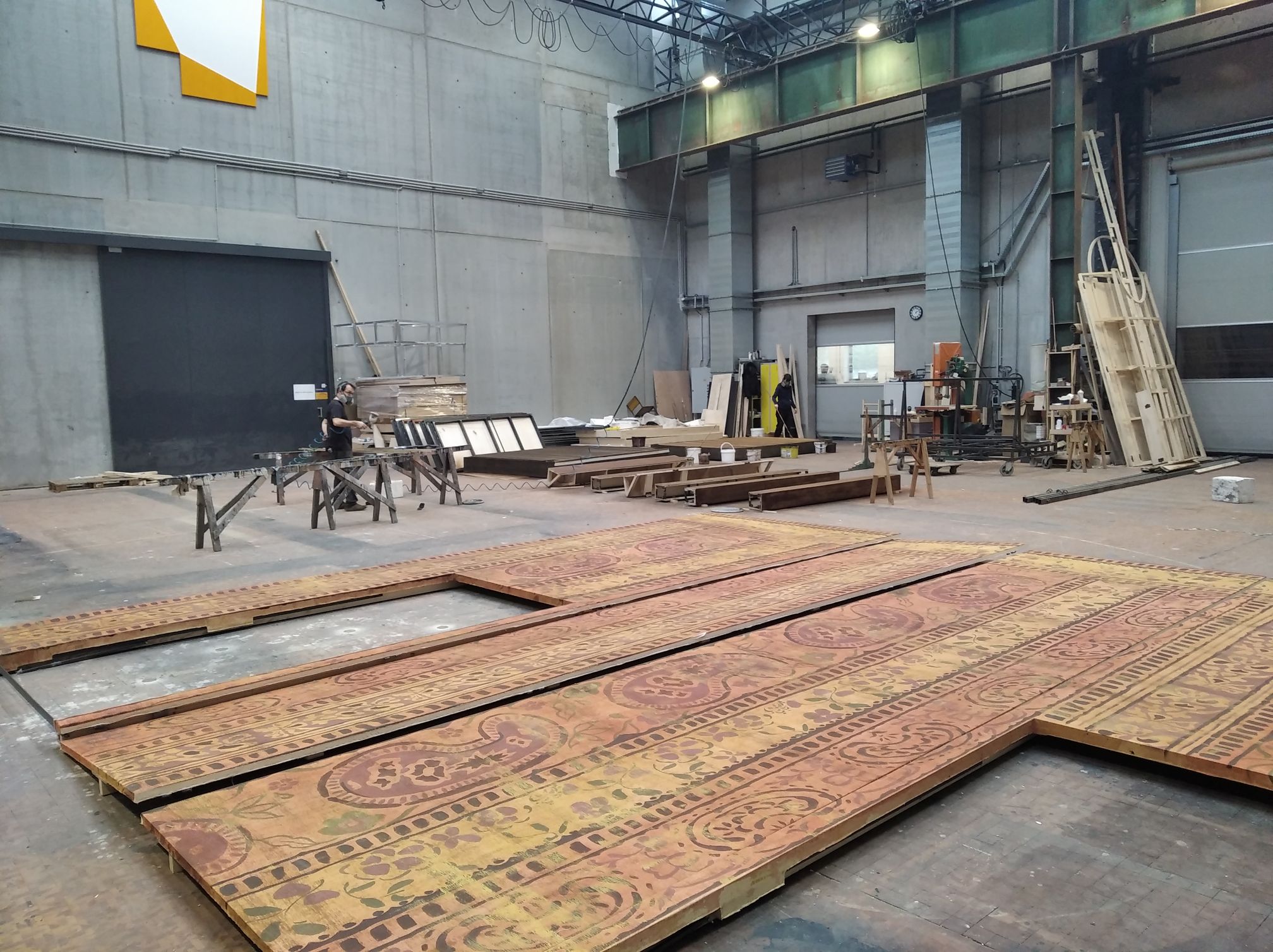
Safety and comfort were also taken into account in the workshop halls (photo: Péter Bodó / pestbuda.hu)
To the left of the Great Hall, perpendicular to it, two smaller buildings have already been renovated: one with offices and the other with a costume store. In the latter, the so-called solid storage system used in libraries has been introduced: the huge, two-storey metal cabinets roll on rails, there is no transport corridor between all the cabinets, and by rolling it, you can get the right cabinet. Incidentally, the Opera boasts a huge collection of costumes, from which they often borrow from abroad.
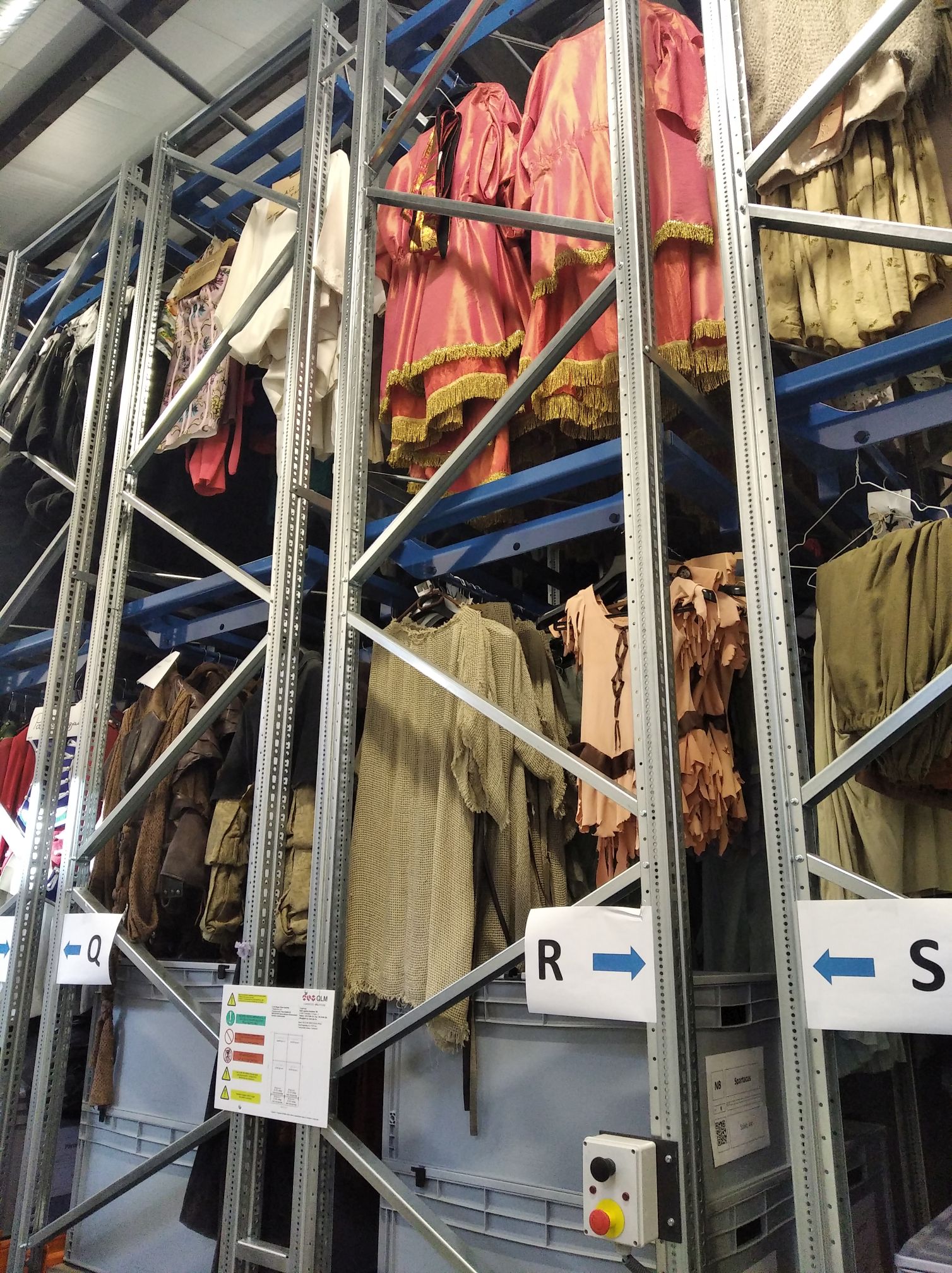
The available space in the costume warehouse was fully utilized (photo: Péter Bodó / pestbuda.hu)
Behind the great hall is also a smaller building awaiting renovation, which is planned to house a training centre for singers. The landscaping has not been completed yet, it is still underway in the area to the right of the Great Hall. However, this does not hinder the day-to-day operation of the Art Studios or traffic. So it is worth visiting Kőbánya, as this miracle is only one tram stop away from Hungária Boulevard.

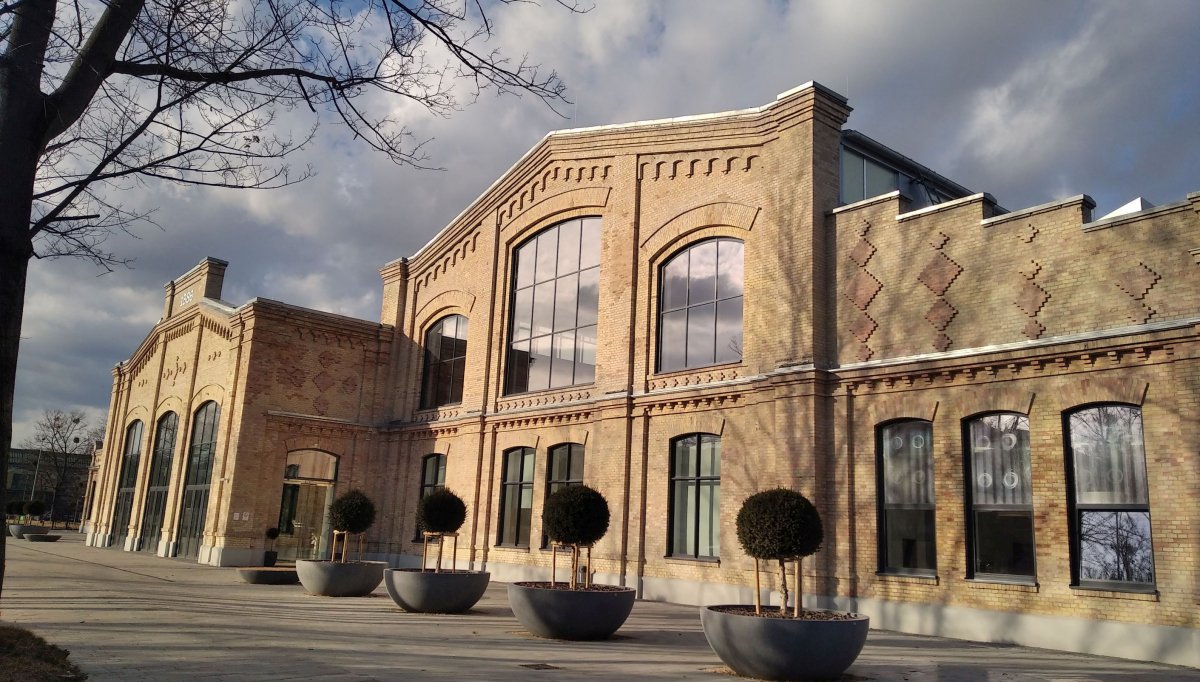


































Hozzászólások
Log in or register to comment!
Login Registration