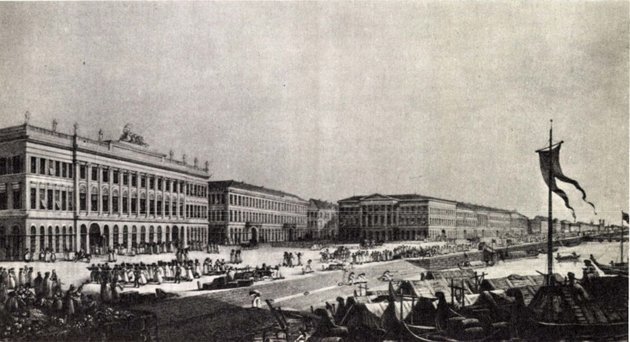József Hild was born in Pest in 1789 as a descendant of an old family of architects. After graduating from the Piarist grammar school, he continued his family tradition and studied architecture at the Vienna Academy of Arts. He gained his earliest practical experience in the office of his father, János Hild, but also worked in the Vienna office of Charles Moreau, a Frenchman. After his father's death in 1811, he took over the management of the business and worked for a short time with Mihály Pollack, but due to the requirements of the guild system, he still had to study abroad, which he did in Italy.
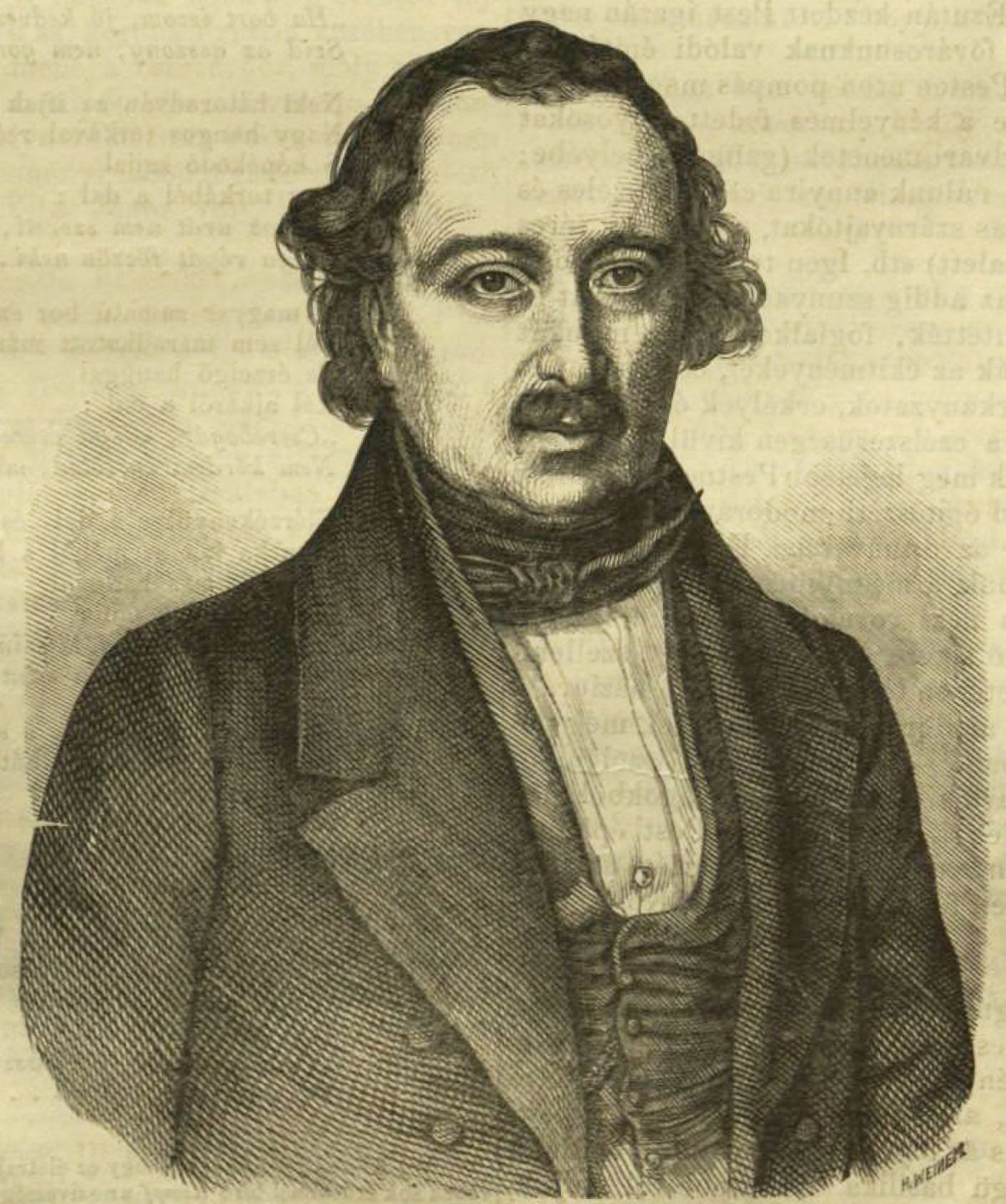
Portrait of József Hild (source: Vasárnapi Ujság, 21 April 1861)
By the beginning of the 1820s, he had lived in Pest for a long time and was married: in 1822 he married Karolina Ritter. He also received design assignments, mainly from wealthy citizens asking for the construction of their palace in Pest. One of the most beautiful examples of these is the Gross House on József nádor Square, which also shows that Hild worked in a classicist style to suit the tastes of the time: the horizontal façade is closed at the top by a strong cornice and in the middle by a tympanum. Its decoration is restrained, the whole picture exudes serenity. These can also be observed at the Károlyi – Trattner House in Petőfi Sándor Street or at the Derra and Marczibányi Houses in Október 6. Street.
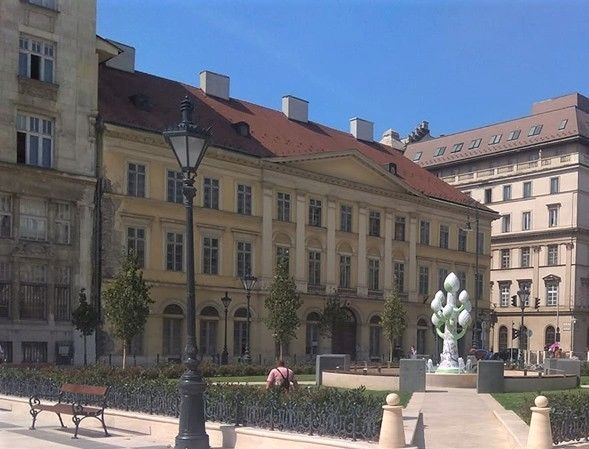
The Gross House on József nádor Square (photo: pestbuda.hu)
He designed most of his residential houses in Lipótváros, the construction of which was decided at the beginning of the 19th century and its street network was shaped like a chessboard. Hild's classicist works fit nicely into this regular order, a painfully few of which have survived, one example being the former Tänzer House at 3 Akadémia Street. It is roughly the same as the Gross house, and the two-storey but seven-axis façade section of the façade is divided by more plastic, so-called three-quarter columns, in front of which a balcony runs.
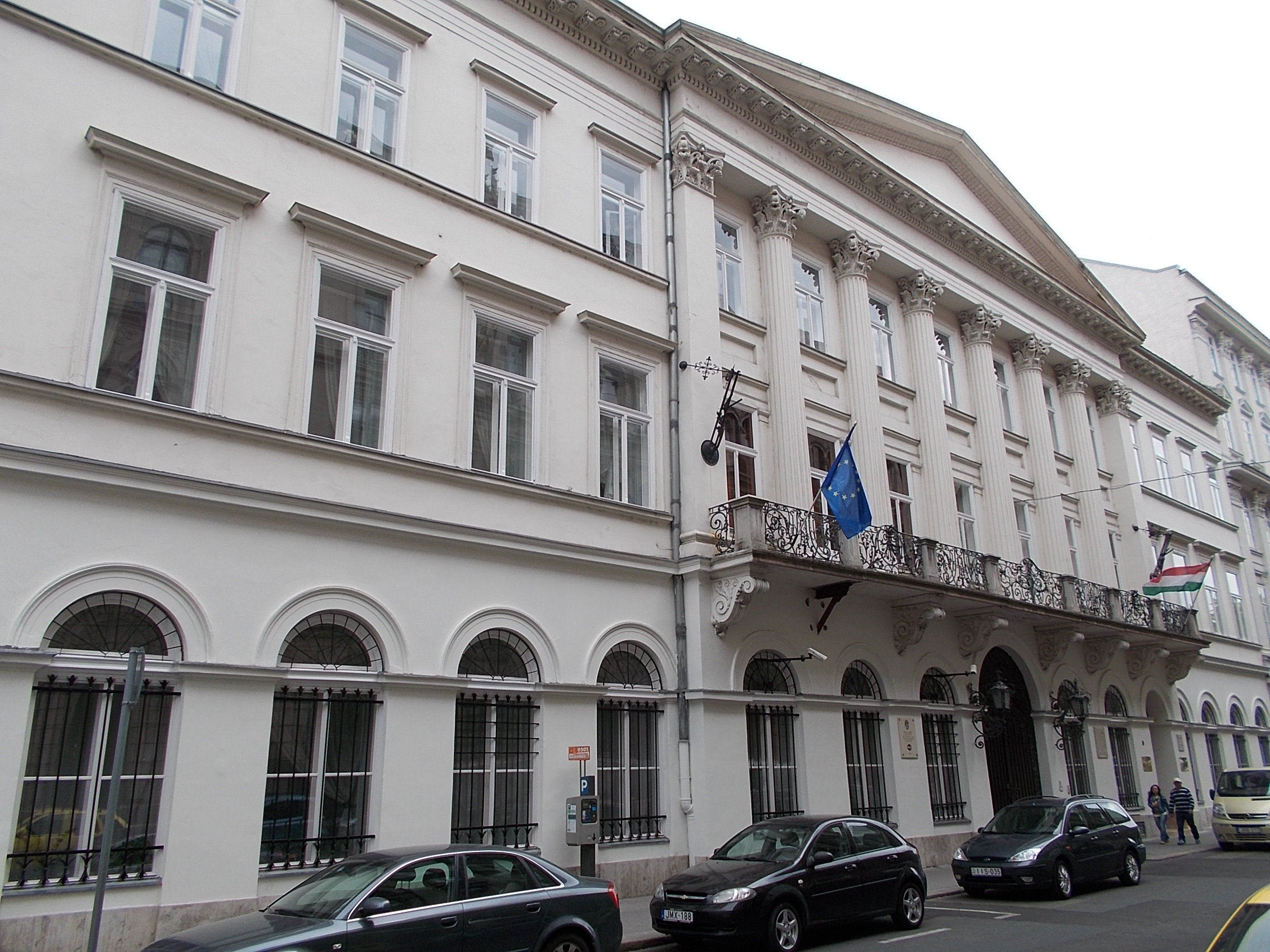
The former Tänzer House on Akadémia Street (photo: wikipedia.org)
He also designed all the buildings of the former Kirakodó Square (now Széchenyi István Square) in the southern part of Lipótváros. The name referred to the lively commercial life that took place here [Kirakodó means Unloading], and the Pest Civil Trade Board raised its headquarters here between 1827 and 1830. The building, which later became known as the Llyod Palace, also housed the country's first stock exchange. It has survived World War II, but was demolished anyway in 1948.
The first building on the square, on the other hand, was the Diana Bath, handed over in 1823 and operated by Ignác Pfeffer. Referring to this, the street leading to the square was named Fürdő Street [Fürdő means Bath in Hungarian]- today it is named after Attila József. Next to it stood the Libasinszky-Coburg Palace, which was bought together with the bath at the beginning of the 20th century by the Hungarian Commercial Bank of Pest and they were demolished to build a new headquarters. The largest building in the square was the Nákó House, which was established in 1827–28 and is now replaced by the Gresham Palace. The line was closed by the Ullmann and Wieser houses, which were later merged as the Europa Hotel.
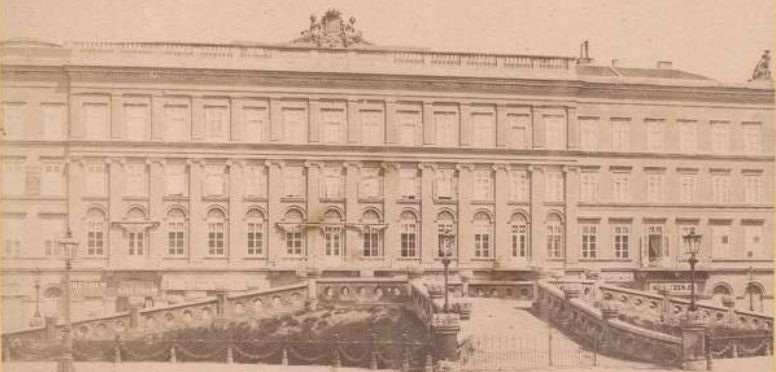
The Nákó House around 1870 (source: hungaricana.hu)
By the way, József Hild's office took off really after the great flood of 1838. The Danube stepped out of the riverbed and wreaked havoc in the city between 13 and 18 March, a total of 2,281 houses collapsed on the Pest side alone. Thanks to this elemental blow, 900 building permits - an almost inconceivable amount today - were issued to Hild. Of course, it did not only include residential buildings, but he also designed or remodelled a number of public buildings. The main façade of the Calvin Square Reformed Church, designed by his uncle, Vince Hild, was also redesigned by Hild to its present-day shape after the flood. In 1856, he built a new main façade to the Lutheran church in Deák Square, designed by Mihály Pollack.
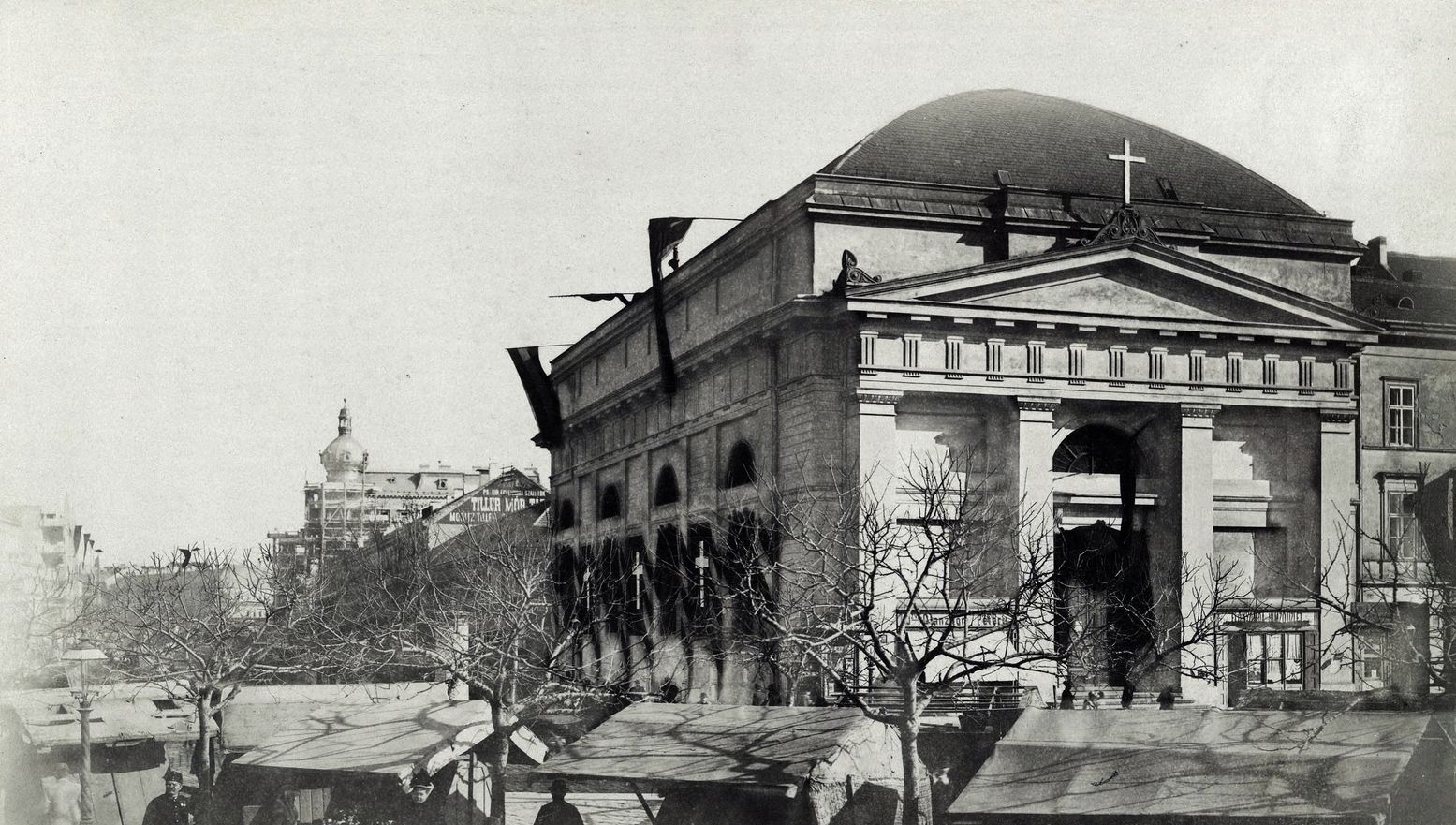
The Lutheran Church in Deák Square (source: Fortepan / Budapest Archives. Reference No.: HU.BFL.XV.19.d.1.04.017)
Hild was entrusted with the design of a third floor and a style-appropriate tower for the Pest town hall, which was completed in 1863. Unfortunately, it was demolished in 1900 due to the construction of the Elizabeth Bridge. One of the prides of Budapest, St. Stephen's Basilica, also praises Hild's talent in part: in 1851, construction began according to his plans, although after his death Miklós Ybl reshaped it according to his own ideas. Among his church buildings, the Hermina Chapel in the city park is worth mentioning, which was unusually designed not in a classicist but a romantic style and was built in 1854.
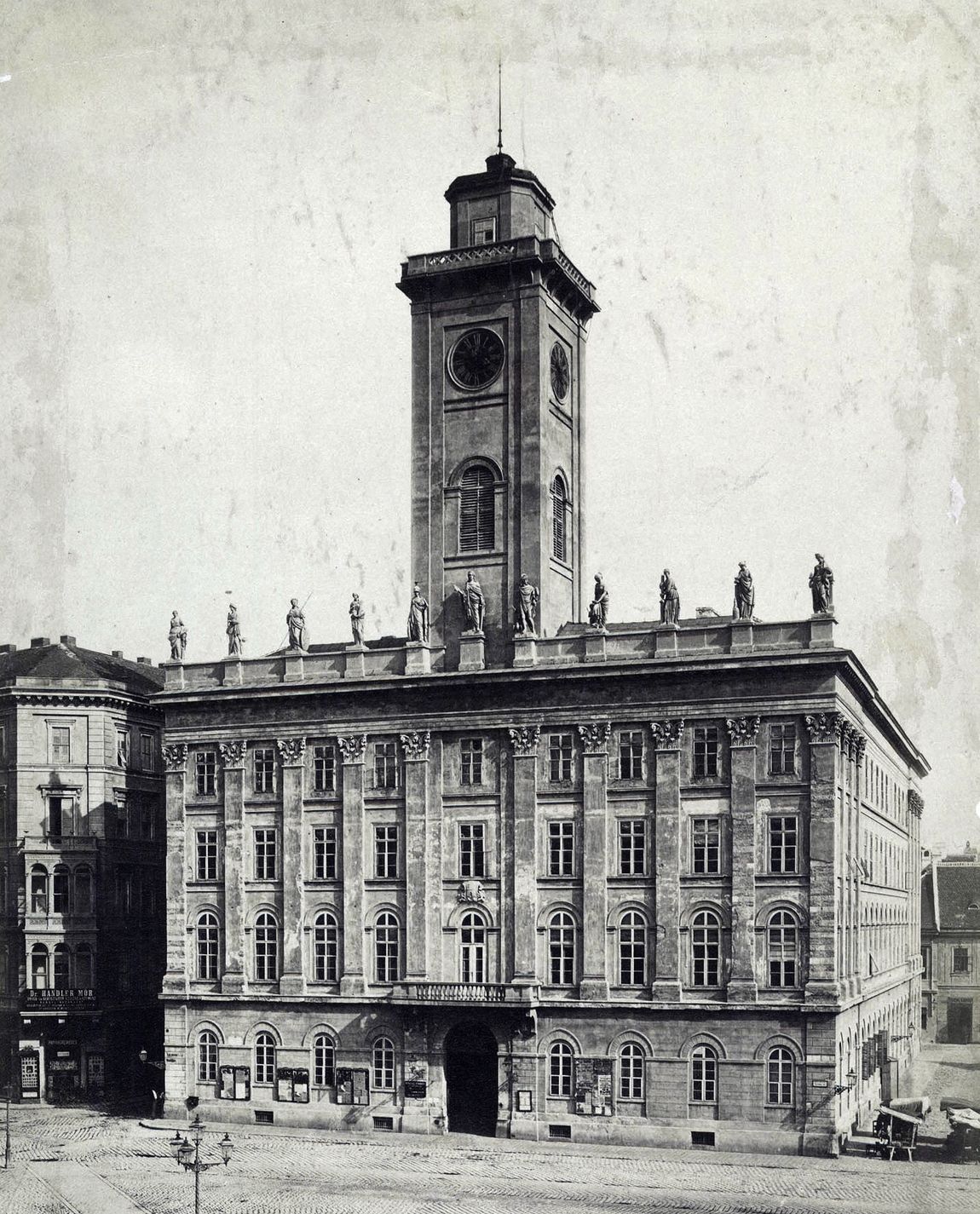
The Old Town Hall of Pest (source: Fortepan / Budapest Archives). Reference No.: HU.BFL.XV.19.d.1.05.081)
Although he worked mainly in Pest, he also has some buildings in Buda: the Fácános fogadó [Pheasant Inn], built in 1856, is the largest, but he planned more of the smaller villas. Among them is his own holiday home on Budakeszi Road, built in 1844. It was his only property of his own, for despite the flood of orders, Hild had not acquired a fortune. At the end of his life, because of his son’s debts, they even had to sell this classicist villa. He died poor on 6 March 1867, but his oeuvre was the richest in the 19th century Hungary.
Cover photo: All the buildings of the Kirakodó Square (today Széchenyi István Square) were designed by József Hild

