The section of Károly Boulevard from Deák Ferenc Square to Dohány Street is completely straight, so the buildings at the beginning of Dohány Street also appear in the background of the photos taken of Deák Ferenc Square. The very first was called the Huszár House, as it belonged to Károly Huszár, Member of Parliament. A simple, two-storey tenement house built in the middle of the 19th century was no longer impressive enough by the beginning of the 20th century to fit into the image of Budapest, which had become a world city.
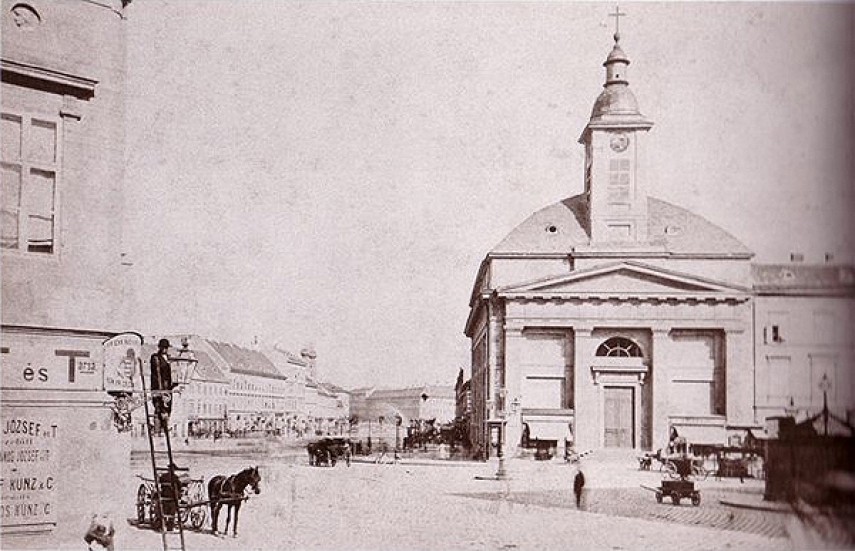 Behind the Lutheran church in Deák Square, in the background, is the Huszár House, circa 1873 (Source: hungaricana.hu)
Behind the Lutheran church in Deák Square, in the background, is the Huszár House, circa 1873 (Source: hungaricana.hu)
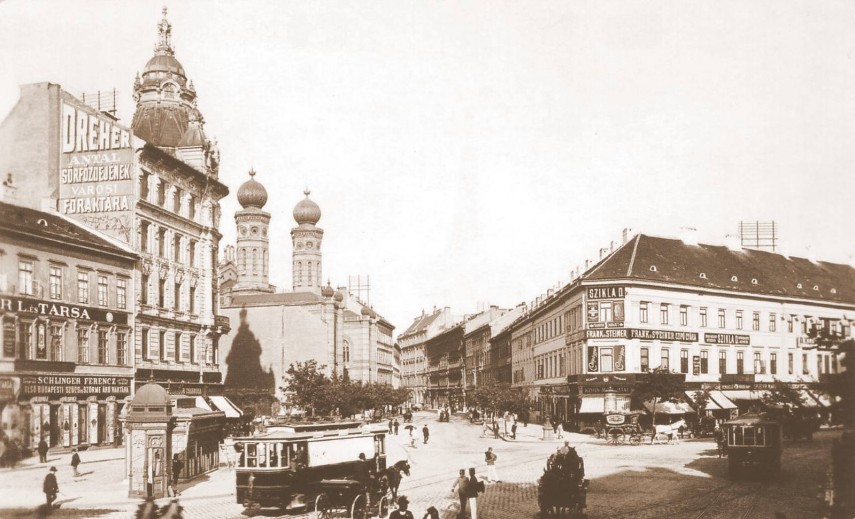
The photo taken in 1900 gives a closer look at the Hussar House (Source: hungaricana.hu)
The property was bought by the Első Katonai Biztosító Intézet [First Military Insurance Institute] in 1911 and demolished to replace it with a new, more city-worthy tenement house, according to the plans of Guidó Hoepfner and Géza Györgyi - construction was completed by 1913. For corner buildings from the second half of the nineteenth century it was almost mandatory to crown them with attention-grabbing, sometimes quite extravagant roof fittings, especially if the builder was a for-profit large company. The extremely advantageous location for the insurer was a marvellous advertising opportunity, as they also expressed the size of their own fortune with the building.
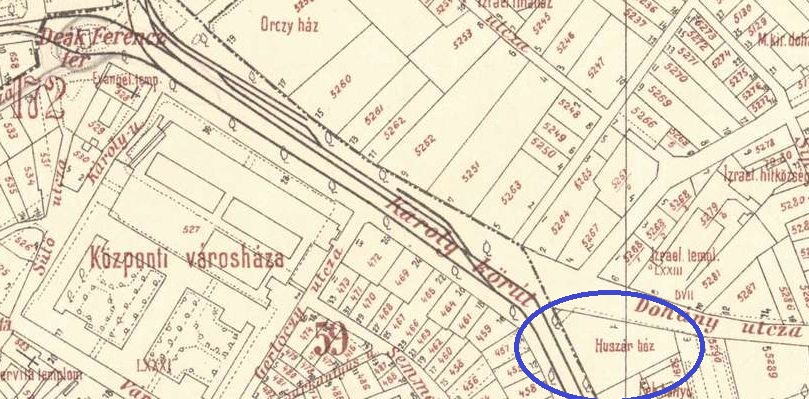
The Insurance Institute's tenement house was built on a well-located plot of the Huszár House (Source: hungaricana.hu)
The designers were at home in the representative architecture, both of whom also worked on the construction of the royal palace, for example. Géza Györgyi joined the design office as an assistant to Miklós Ybl, and then Alajos Hauszmann also needed his work and appointed him his deputy. In addition to his duties in the Buda Castle, the Guidó Hoepfner designed a series of luxury hotels in historical Upper-Hungary (Ó-Tátrafüred, Tátralomnic, Csorbató), for which an upscale appearance was also mandatory.
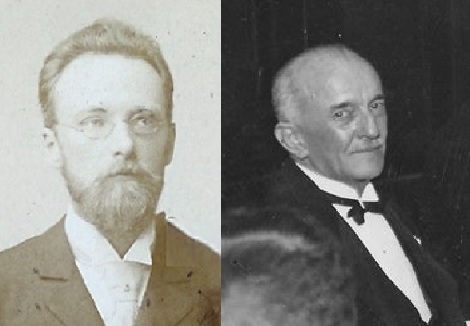
Designers of the Insurance Institute building on Károly Boulevard: Géza Györgyi and Guidó Hoepfner (Source: National Heritage Institute)
The plot of the Insurance Institute created the possibility of erecting a particularly imposing corner building: the pointed corner of Dohány Street and Károly Boulevard predestined the short corner facade, which is considered to be the main facade despite the fact that the wings running on the two streets are many times longer. However, the short corner turned towards Deák Ferenc Square, which had become an important transport hub. The two wings, each fourteen meters wide, were connected at the rear by a third tract, so that two inner courtyards were formed on the plot.
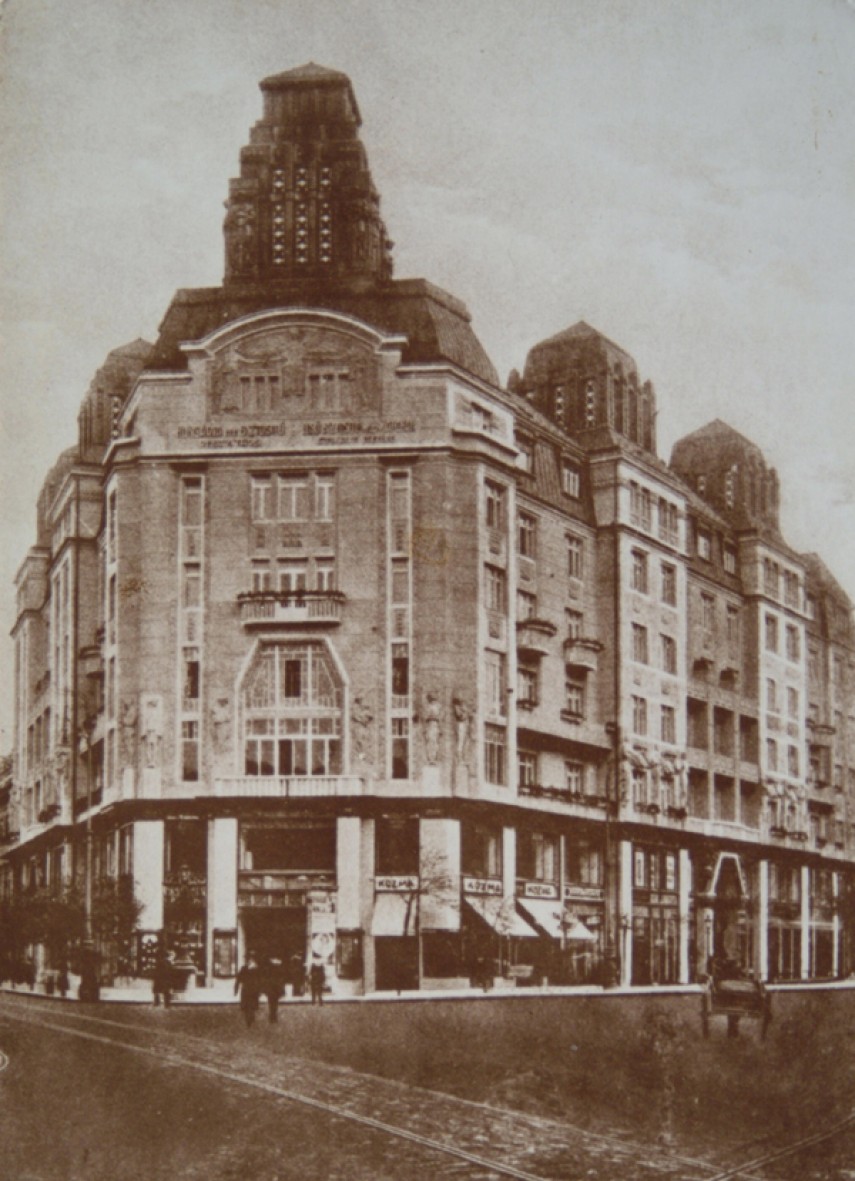
The main facade is on the corner of the building (Source: hungaricana.hu)
Following the fashion of the early 1910s, Hoepfner and Györgyi designed a much taller, six-storey tenement house with a classicizing façade. The Art Nouveau, which had been rampant for a decade, was now beginning to be exhausted, and calmer, more angular forms became predominant. Among the many openings in the corner façade, the large window with a trapezoidal closure stands out, which is also rhymed with the simplicity of the balcony railing in front of it. The façade is bordered by a plastic ledge at the bottom and at the top: from the ground floor and mezzanine with a row of shop windows at the bottom, and from the high attic roof at the top.
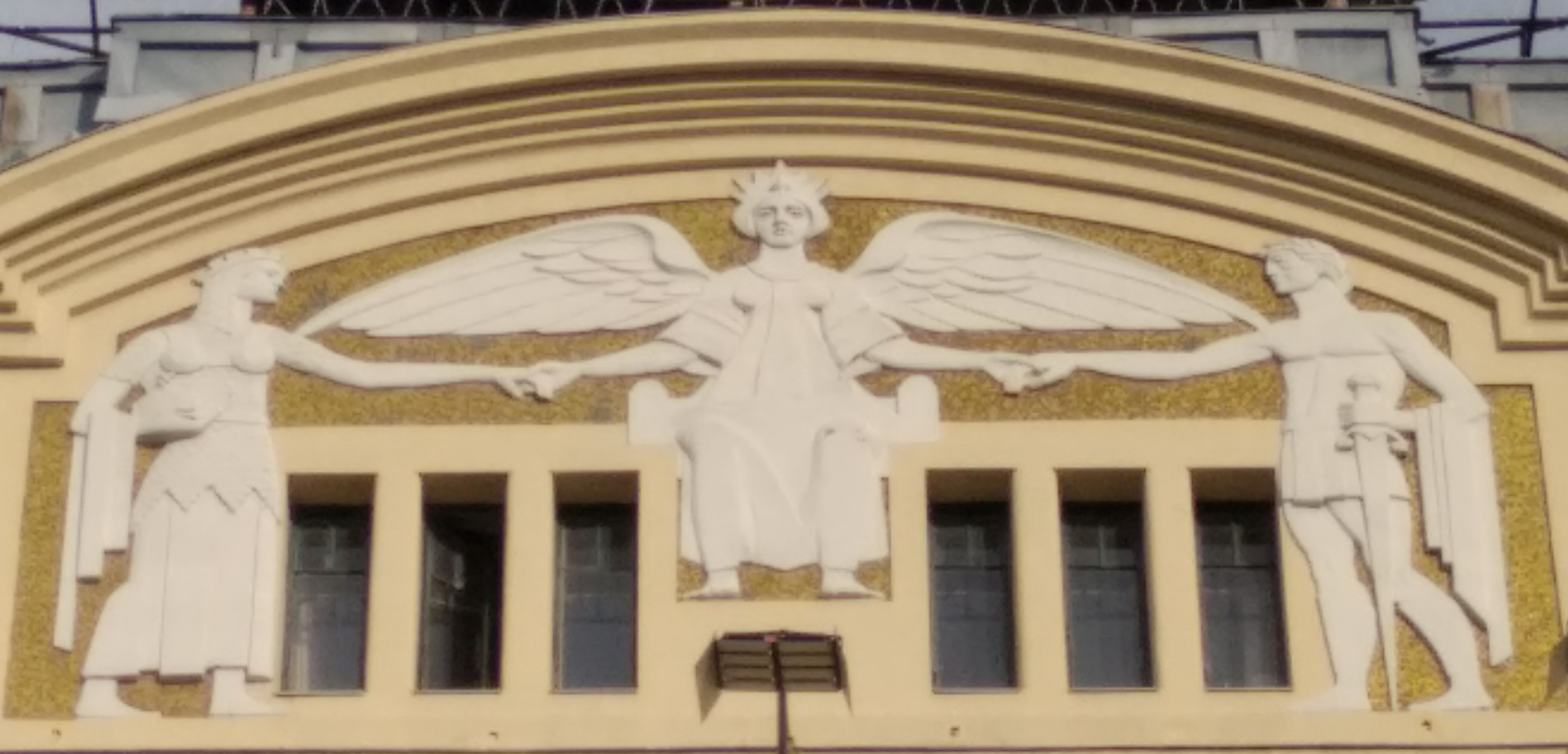
The gable is decorated with large reliefs (Photo: Péter Bodó / pestbuda.hu)
Above the corner façade, the attic was covered with a wide gable in which, against a gilded background, Viktória, that is, the winged figure of Victory, reigns as a relief and extends her hand to two figures. On her right - so to our left - is Hungária (a female figure impersonating Hungary) in armor, with the Holy Crown on her arm, and on his left is a man in antique clothing with a sword and laurel wreath, which probably symbolizes security, which is the main virtue of an insurance company. The centralization of Viktória and Hungária can be explained by the fact that the building was purchased by the Viktória Biztosító Társaság [Viktória Insurance Company] in 1914, which soon became Hungária Általános Biztosító [Hungária General Insurance].
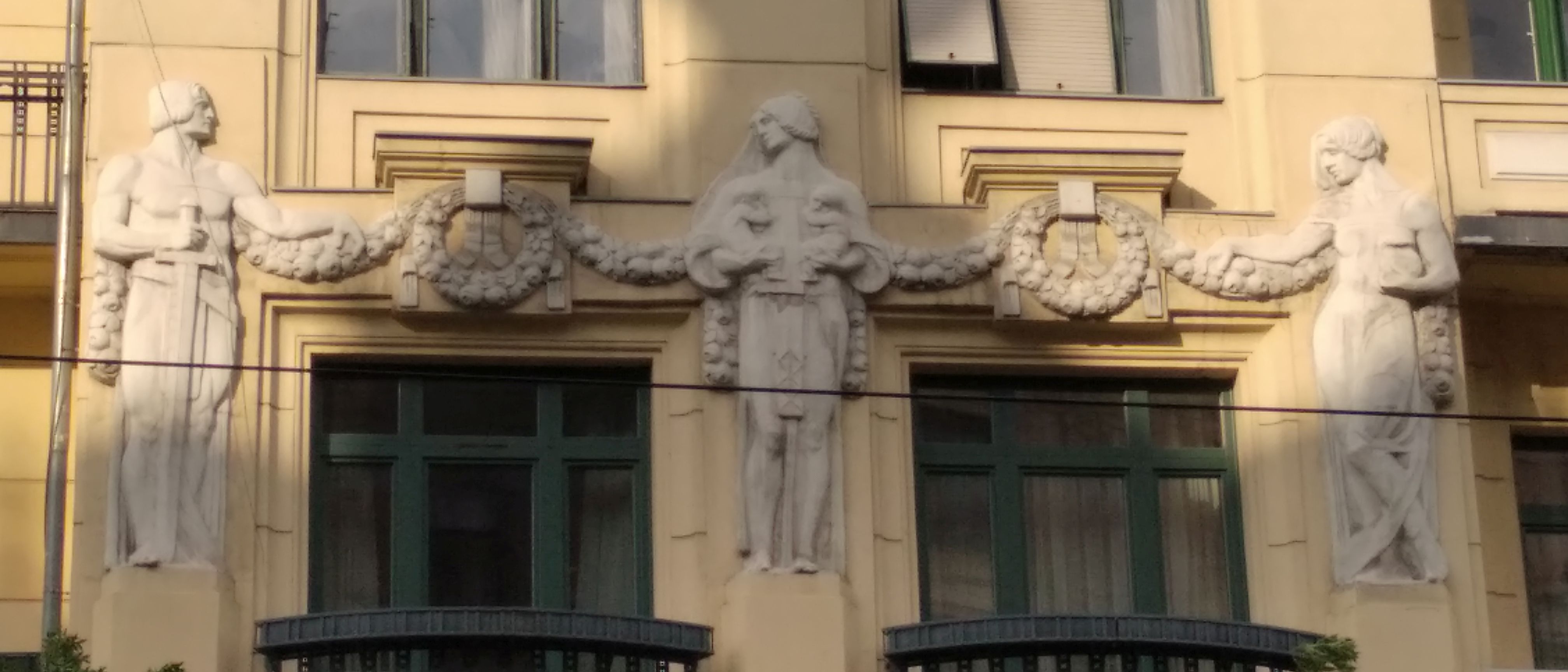
There are also reliefs between the windows on the second floor (Photo: Péter Bodó / pestbuda.hu)
The scene reflects the influence of the Viennese Art Nouveau, but also indicates that classicization has intensified in architecture as a counter-effect of Art Nouveau. However, these are not the only reliefs on the façade: the narrow windows are surrounded by stylized plants enclosed in square fields (also a hallmark of Viennese Art Nouveau) and on the lower ledge are a number of other male and female figures connected by wreaths of fruit and flowers. Men usually hold a sword or some form of weapon, which may be due to the military nature of the builder. By the way, the reliefs praise the talent of the sculptor Ede Margó.
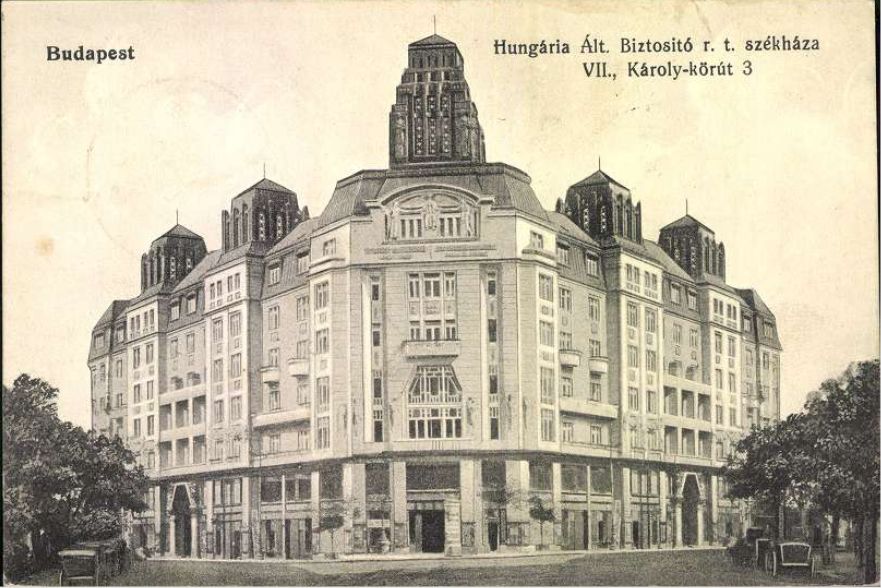
The building is the headquarters of Hungária Általános Biztosító Részvénytársaság (Source: hungaricana.hu)
Undoubtedly the most original elements of the building were the towers, which resembled massive obelisks. The one above the corner facade was a little more graceful than the ones that accentuated the protrusions of the two street wings, but each was illuminated by densely lined windows below each other. They accomplished their purpose perfectly, for they attracted the attention of the people from afar. This ostentation became their end. The towers, including the main façade tower, could still be seen in pictures taken after World War II, after which the middle tower was demolished first and then the side ones in the late 1950s.
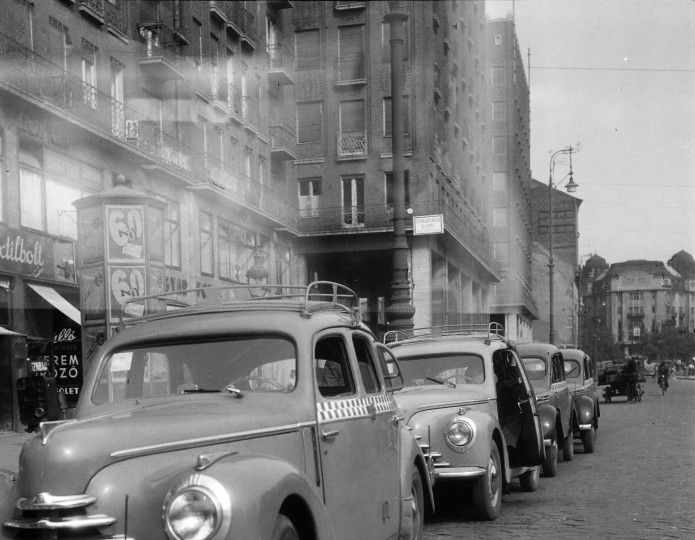
In the background of the picture you can see the tenement house, without the middle tower, which was demolished after World War II in 1955 (Source: Fortepan / No.: 117337)
Their reconstruction has recently become certain, and the work has also been declared a major investment. According to the approved plans, the interesting roof elements will be restored in their original form, but they will be adapted to the needs of today by creating three new levels in them. However, the attic between them will be built in a contemporary way, creating a mixed picture. The construction will increase the usable area by about 2,600 square meters and the height of the building will increase to 36 meters.
Cover photo: The tenement house of Hungária Biztosító Társaság on a postcard (Source: hungaricana.hu)

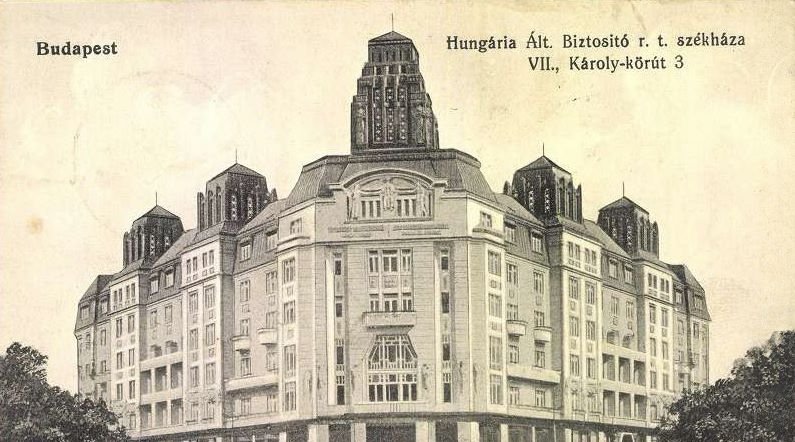


































Hozzászólások
Log in or register to comment!
Login Registration