In the schools until the middle of the 19th century, the clergy was primarily involved in teaching, and after the Compromise, it became necessary to organize institutional teacher training. The Minister of Culture, József Eötvös, who had already sharply criticized the then-existing education system, was entrusted with the management of this task.
József Eötvös, who played the role of the "primus movens " in the establishment of the training school in the 19th century, sarcastically mentioned that the only advantage of secondary schools at the beginning of the 19th century was that teaching was conducted in Latin, thus the confusion of the curriculum and teaching methods did less harm to the intellectual development of children.
- wrote the recognized researcher of domestic teacher training, dr. László Felkai in issue 10 of the journal Felsőoktatási Szemle in 1972 on the occasion of the school's 100th anniversary.
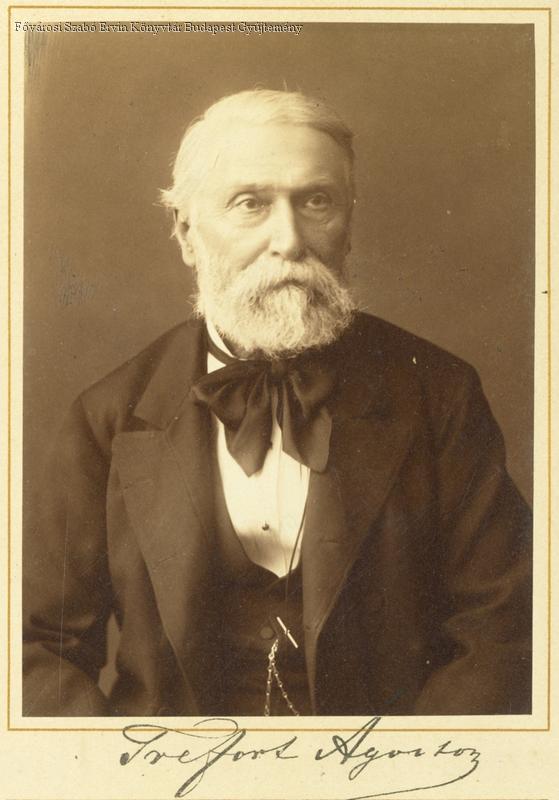
Ágoston Trefort, Minister of Religion and Public Education on the photo of György Klösz (Source: FSZEK Budapest Collection)
Eötvös commissioned the renowned teacher Mór Kármán to develop the foundations of teacher training. For this purpose, Kármán traveled to Leipzig in 1869, where he studied the training there with sufficient thoroughness. After returning home, he prepared the curriculum of the secondary training school, which was first used in the Secondary Training School of the Royal Hungarian Teacher Training Institute. The model secondary school created new educational traditions, with multi-day school trips, mid-year school celebrations and end-of-schoolyear May Day, as well as teacher-parent meetings.
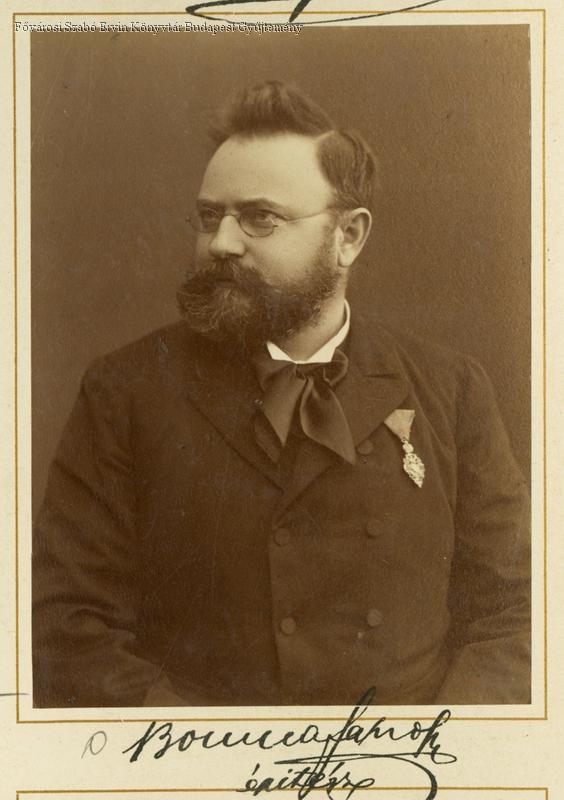
Photograph of the building's designer, János Bobula Sr. by György Klösz (Source: FSZEK Budapest Collection)
Despite the efforts of the director, Antal Bartal, the institution did not have a permanent building for the first 15 years. Its first home between 1872 and 1874 was at the former 1 Hatvani Street (today Kossuth Lajos Street), where two rooms were rented. Education began with two classes, without any equipment, using only two blackboards. One room accommodated 17 students, the other 8.
The first director of the school, Antal Bartal (Source: trefort.elte.hu)
In 1874, it was moved for one year to 6 Hal Square (in its place today there are houses standing on the southwest side of Március 15. Square). In 1875, it got bigger rooms in the Reáltanoda Street wing of the University Library. At that time, there were already four classes, and the number of students was also increasing.
In 1881, the school had to move again to a building at 8 on Kerepesi Road (now Rákóczi Road). The number of students at the school increased significantly by 1882: there were already 135 students studying in the four classes. This made it clear that the school needed an independent building.
János Bobula Sr.'s plans for the facade of the high school (Source: trefort.elte.hu)
In 1883, a law was passed that transferred the matter of the secondary training school to the control of the Minister of Religion and Public Education. At that time, the Minister of Religion and Public Education was Ágoston Trefort, who commissioned János Bobula Sr. to design the model secondary school building.
By this time, János Bobula was already a recognized architect of the capital, at that time he was at the top of his career, many of his buildings were already standing in the city. He was connected to the Trefort Street secondary school in another way: his first-born son, János Bobula Jr., also studied at this school and was among the first graduates of the new building.
The physics room of the secondary school (Source: trefort.elte.hu)
It is noteworthy that the state voted 180,000 forints for the construction, but Bobula managed to implement the plans with 150,000 forints. Designing a school building was probably a serious challenge for the architect, something that Ferenc Kolbenheyer drew attention to in the 1st issue of the journal Építészeti Szemle in 1892:
"However, the school has an influence not only on the later intellectual life, but to a much greater extent on the actual physical life, the health of the body, and the duration of the entire age. [...] In addition to the correct solution of the floor plan of the school building according to the program, it is very important to choose the correct location of the building - the plot, as well as the building materials and structures; and mainly full knowledge of health regulations and their correct application."
The physics room of the secondary school around 1910 (Source: trefort.elte.hu)
The premises of the Public Education Council and its secretary's apartment were set up on the ground floor of the building, and the apartment of the director of the institute was also located on this level. According to the original plans, the building had several, now defunct, courtyard entrances. In addition to the director's office, two classrooms were also created on the first floor, and the mineralogical, botanical and natural history laboratories were also located on this level. On the second floor, two more classrooms, a physics lecture hall and a physics laboratory, a chemistry kitchen (probably a chemistry lab) and a drawing room, as well as the auditorium, were created.
The physics storage room (Source: trefort.elte.hu)
The works were completed by 1887, and the opening ceremony was held in the same year. The ceremony was opened by director Antal Bartal, who told about his work over the past 15 years, and then Mór Kármán took the floor. After that, János Csengery, the Latin-Greek teacher of the model secondary school, read his poem written specifically for this occasion, the first verse of which reads as follows:
" Welcome to the home of the muses,
A celebratory army beaming with joy!
Let blessing follow your footsteps,
A flower on which fresh dew dangles,
And let it be this blessing that inaugurates
the hall built for science,
Where has the will of the Lord brought us,
So that we can put down the walking stick.”
The secondary school building in the 1960s, just before the third floor was added (Source: trefort.elte.hu)
Unfortunately, the new Neo-Renaissance building soon proved to be too small (the four-class institution was planned to be transformed into an eight-class one), and already at the turn of the century, the idea of establishing a new building wing arose. They bought the neighboring lot (6 Trefort Street) and erected a new part of the building, the plans of which were drawn up by József Vágó. The building also housed a gymnasium and drawing room, as well as a laboratory. In 1907, the old building, the lighting and the heating system were also modernized. The rooms on the ground floor were also freed up for school activities.
The building of the secondary training school around 1970 (Source: trefort.elte.hu)
In 1914, the apartment building next to the school was used for military purposes, and the school building was converted into barracks. A year later, in August 1915, the military left the building, but the premises were so dilapidated that they needed renovation. Education could start again on 20 September.
In 1924, an important law was passed: it became the official body of practical teacher training, meaning that every student preparing to become a teacher had to spend a year of practice here.
The Trefort Street secondary school building today (Source: Ildikó Bacsa /pestbuda.hu)
During the Second World War, the building was hit 15 times, most of the slate covering was completely destroyed, and there were huge holes in the gymnasium and the staircase. The building was repaired to such an extent that classes could start on 12 March.
Part of the Trefort street facade of the secondary school (Source: Ildikó Bacsa /pestbuda.hu)
Trefort street facade of the secondary school. The floor extension made between 1963 and 1965 is clearly visible (Source: Ildikó Bacsa/pestbuda.hu)
In the course of the history of the institution, the building underwent many minor and major transformations. Among the larger ones, the most important is the addition of the third floor, which took place between 1963 and 1965, and it was designed by Iván Kotsis Sr. In the 2000s, a small courtyard extension was also carried out on the building.
A plaque in Hungarian and Slovakian was placed on the facade of the secondary school in honor of the architect János Bobula (Source: Ildikó Bacsa/pestbuda.hu)
In our previous article, we already reported that the building will soon be renovated both externally and internally. The building is being modernized, the interior design has been rethought, new classrooms will be created with the addition of courtyard entrances, and a roof sports field is also planned.
Cover photo: The facade of the ELTE Trefort Ágoston Secondary Training School (Photo: Júlia Kozics/pestbuda.hu)

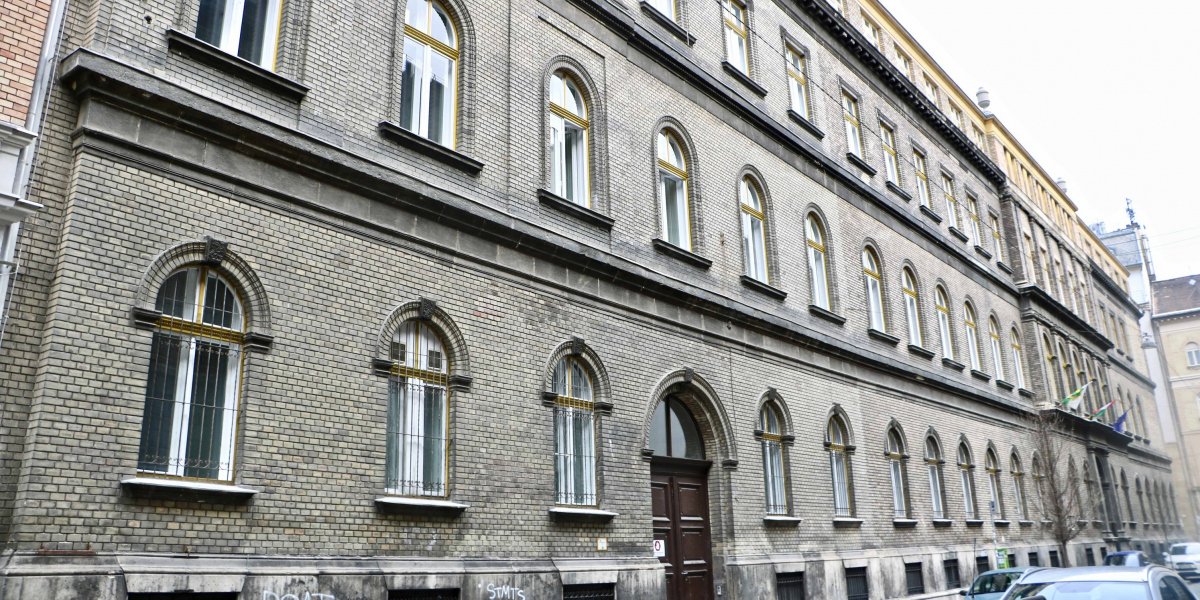
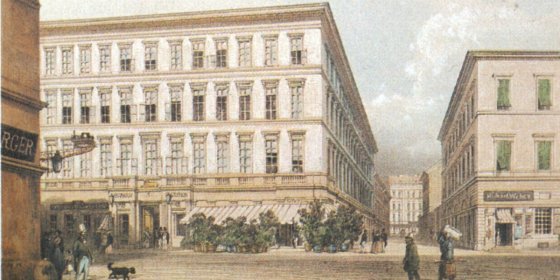
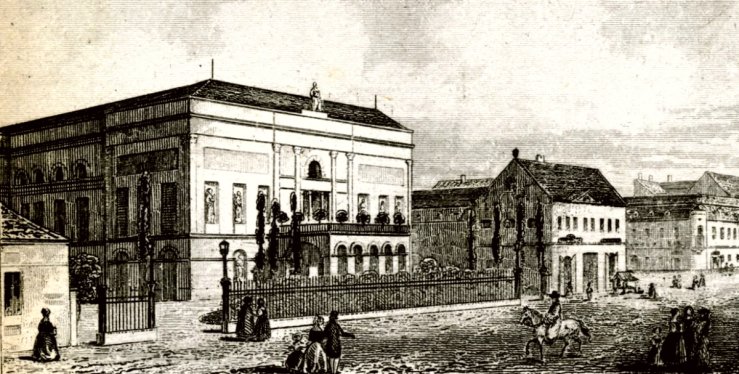
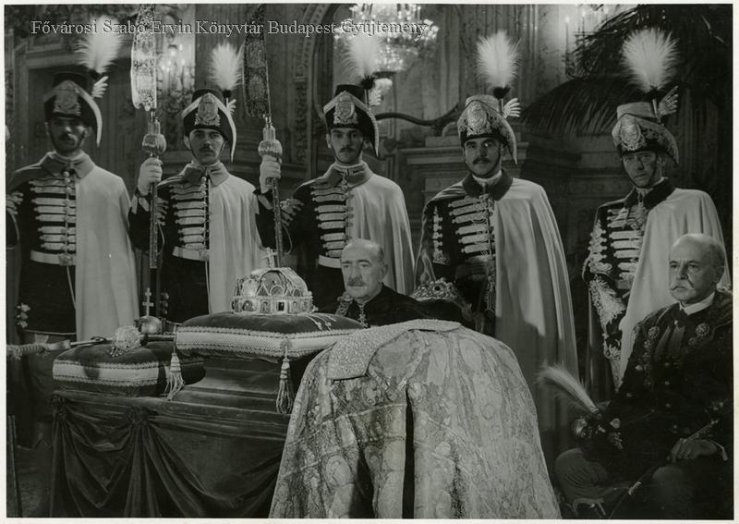

































Hozzászólások
Log in or register to comment!
Login Registration