From the beginning of the 19th century, the headquarters of science, culture, and commerce were built one after the other in Lipótváros (among others, the German Theatre of Pest, the Redoute, and the headquarters of the Hungarian Academy of Sciences), and representative cafes, restaurants, and hotels were opened as part of the development of the district. One of the most famous of the latter was the Tigris Szálló, on which territory at the turn of the 18-19th century, there were still treasury warehouse buildings.
This part of Lipótváros was parcelled out in the first decade of the 19th century according to János Hild's town planning plan and the program of the Beautification Committee. On the site of the inn, two plots marked with separate topographical numbers were created, one was bought from the city by Paul Demjén in 1817, the other - where the rear, eastern half of the building is today - was bought by János Lechner in 1819, who in the same year passed it on to Demjén.
.png)
József Hild designed a two-story house for the plot at today's 5 Nádor Street - 10 Mérleg Street, of which only one ground floor was built (Source: István Bibó: The story of the former Tigris Szálló, Studies from the Past of Budapest, Issue 22, 1988)
Demjén made József Hild to design a two-story house for the area. Construction began in 1818, but in the end, only one ground-floor house with a large floor area was completed by 1826. This same year, an inn and café dedicated to Tigris, the predecessor of the Hotel Tigris was opened there. At the time of the opening, the two plots were already registered as one plot with one topographical number. The first tenant of the hotel and café was Fridrich Bauer.
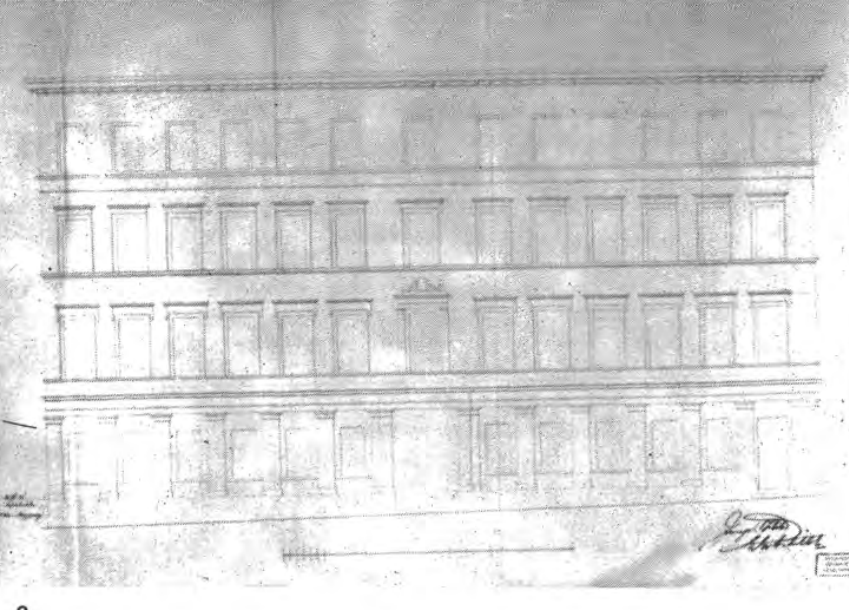
József Hild designed the classicist-style, three-story hotel in 1839 (Source: István Bibó: The story of the former Tigris Szálló, Studies from the Past of Budapest, Issue 22, 1988)
We have very little information about the further fate of the inn until the opening of the new hotel. In 1827, through a property exchange, the house became the property of Lajos Marczibányi, who in 1830 passed it on to Jakab Geiger. After Geiger's death, Sándor Wagner, his wife and sister-in-law, i.e., the Wagner-Raies family, bought it from the widow in 1835. This family remained the owner until 1899.
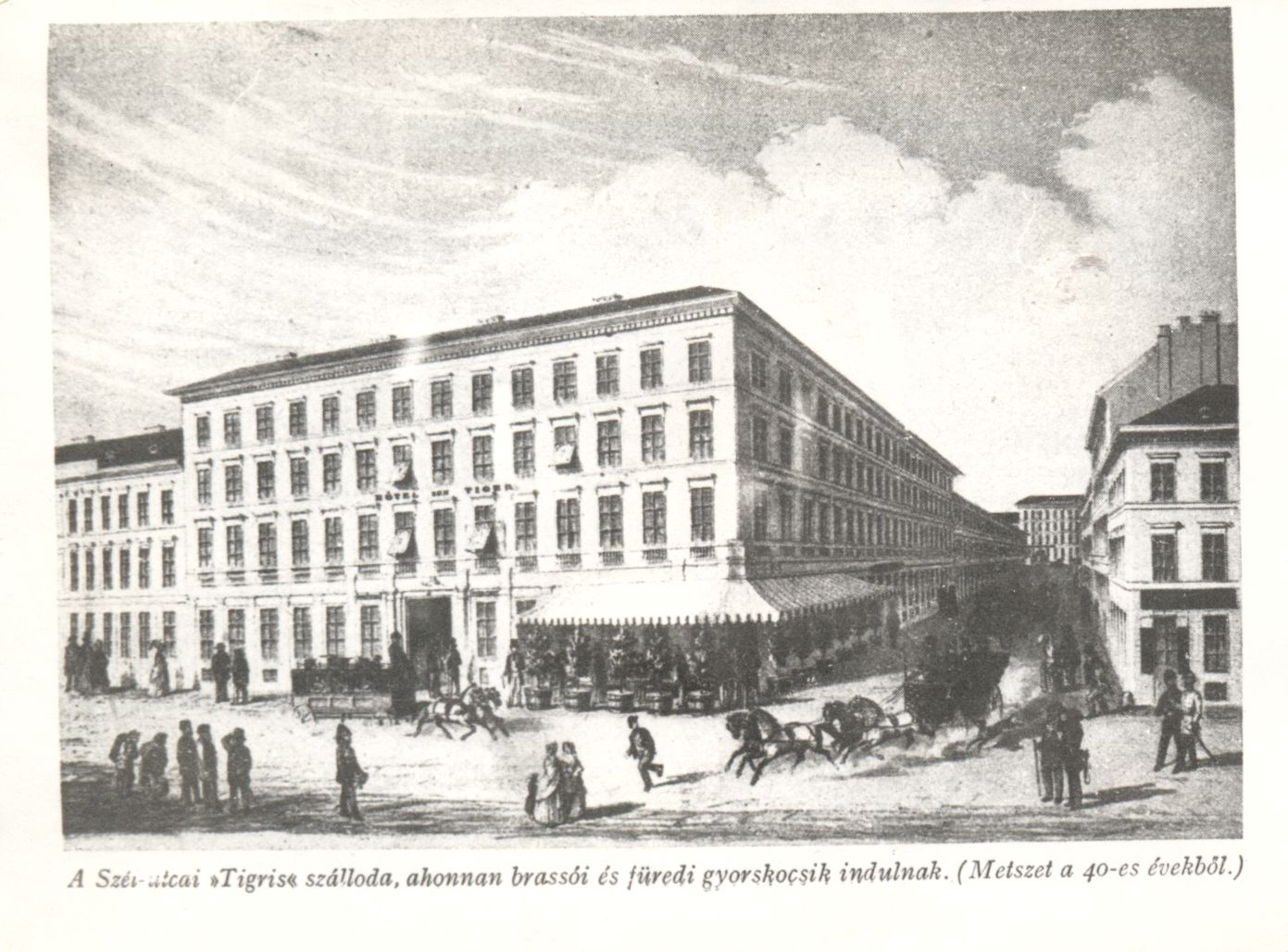
The Tigris Szálló around 1840, engraving (Source: oszk.hu)
The house that still stands today was built by the Wagners in 1839-1840, the designer was József Hild this time as well. The building permit was issued by the Beautification Committee on 16 June 1839. The existing ground floor house was used for the construction. The construction was carried out by master builder József Dankó from Buda. Hild's plans were preserved in the documentation of the Beautification Committee.
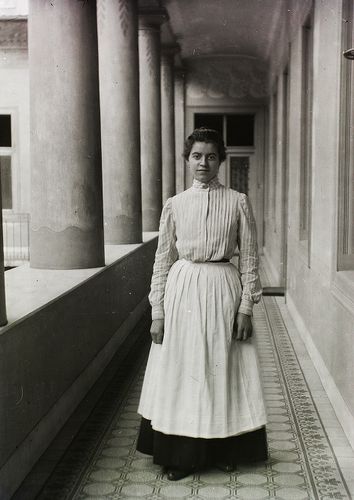
The building converted into a residential house in 1907 (Source: gallery.hungaricana.hu)
István Bibó notes in his thorough study in 1988 that the plans clearly show the stylistic features of Hild's architectural art, for example in the colonnaded design of the courtyard. But the plans should also mention the richly decorated Nádor Street gateway, the spacious staircase, and the sophisticated layout of the restaurant and café premises. According to Bibó, despite the subsequent alterations, this is one of the master's best works among his public buildings.
The classicist-style building is three-storey, with a courtyard that was built around. Its thirteen-axis main facade faces Nádor Street, and its twenty-axis side facade faces Mérleg Street. The ceremonial opening of the hotel was on 31 October 1840. It welcomed its first guests on 1 November.
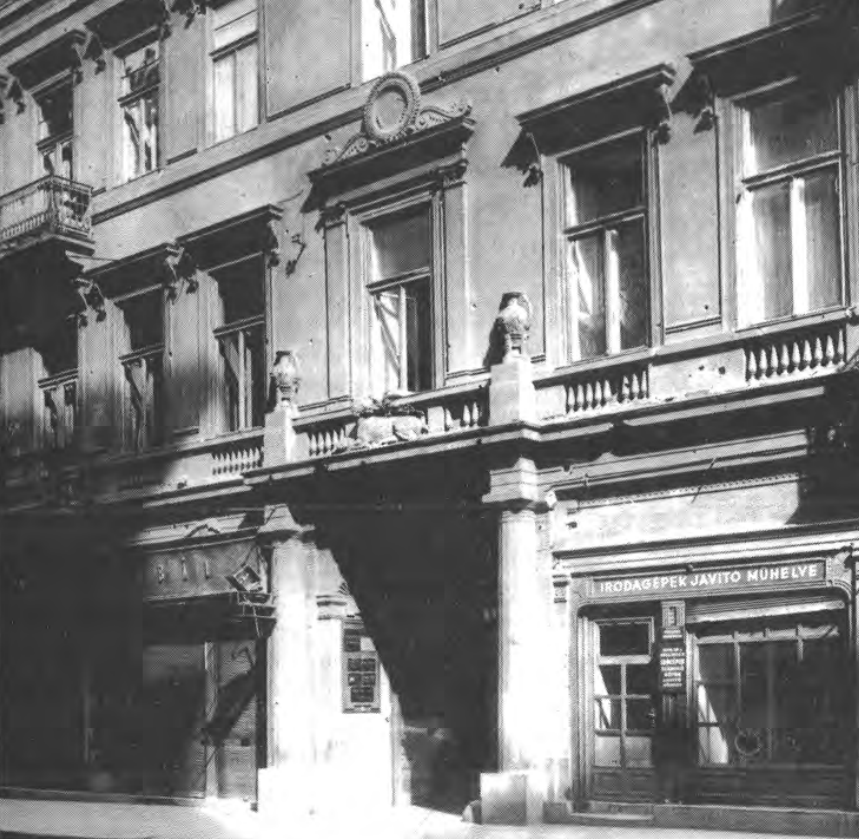
The Nádor Street entrance in 1953 (Source: István Bibó: The story of the former Tigris Szálló, Studies from the Past of Budapest, Issue 22, 1988)
When it opened, its tenant and operator was József Pesoldt. The coffee house was located on the ground floor in a corner room, equipped with a reading and playroom, a kitchen and modern equipment suitable for the time. According to newspaper reports of the time, a smaller room was also connected to the coffee house, which was an ornate reading room separated by a glass wall. The kitchen and the playroom were connected to the café from the Mérleg Street wing. From here people could go directly to the restaurant.
.png)
The colonnaded design of the building's enclosed courtyard in 1969 (Source: István Bibó: The story of the former Tigris Szálló, 1988)
A restaurant was also created in the first floor of the cross wing of the courtyard. In connection with the decoration of the institution, Jelenkor's humorous report wrote: "The paintings in the upper restaurant are so beautiful that every art lover would really like to ask those gentlemen who can not part with their pipes like centaurs can not part with their horses, to at least not spoil this beautiful room with foul-smelling smoke, but to retire to another almost magnificent room, this beautiful fairy hall should be left to ladies and to men who are so cultured, who at least are modest enough not to offend others with their smelly pipes while eating, whose stomachs might be spoiled by the suffocating tobacco smoke. It would really be a shame to degrade this beautiful room into an ordinary restaurant cave with a few months of smoking."
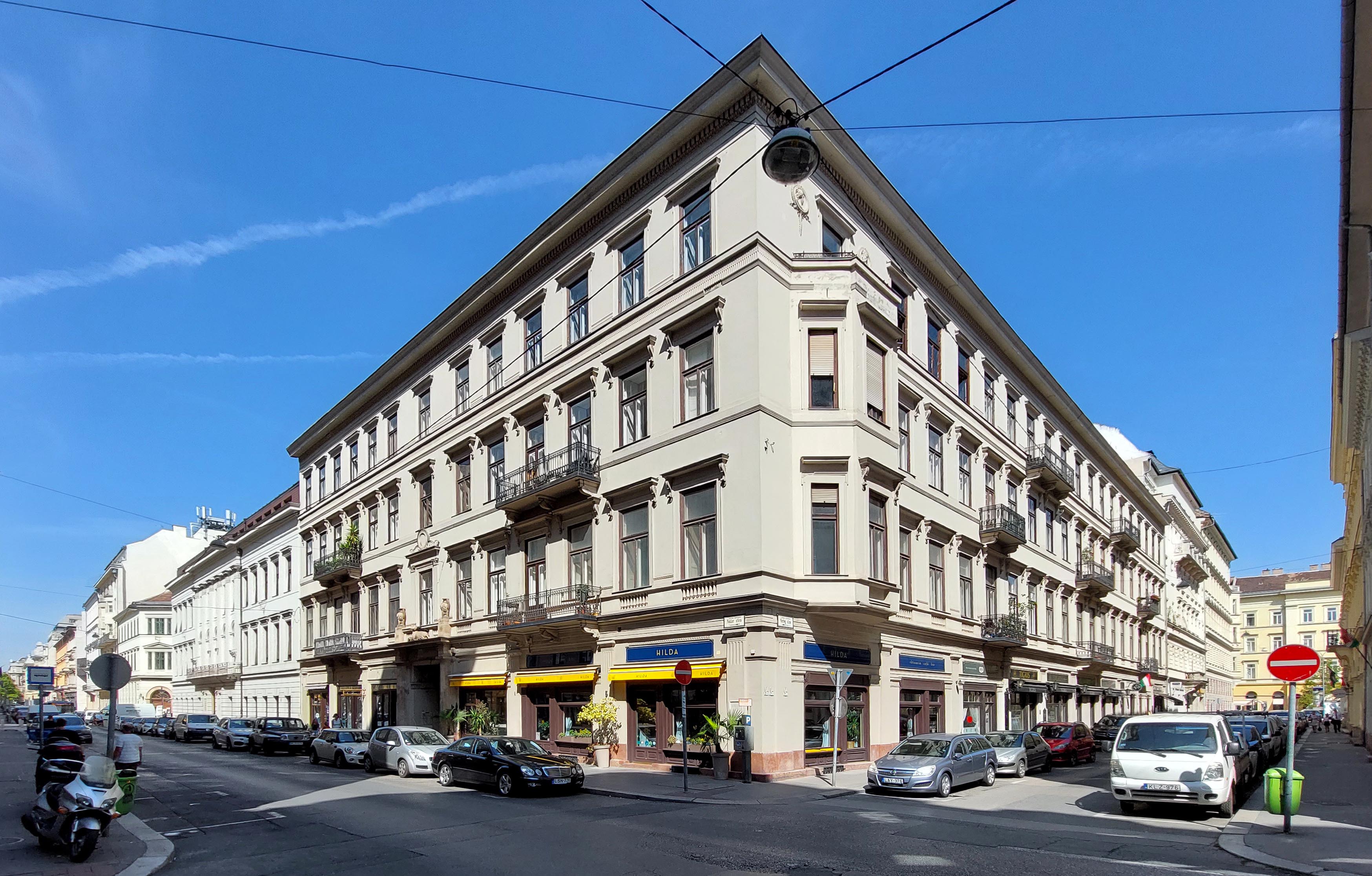
The corner house at 5 Nádor Street – 10 Mérleg Street nowadays (Photo: Balázs Both/pestbuda.hu)
The guest rooms of the house were on the 1st and 2nd floors, and on the 3rd floor, the owners' sophisticated, lavish apartment was created. It is also known that there was a bar on the ground floor. Carriage-houses and stables were located in the backyard areas and in the transept. A bar was also set up for the staff, but it was in the cellar under the café. Pest city descriptions and guidebooks of the time usually mention the hotel and the café and classify it as one of the most elegant.
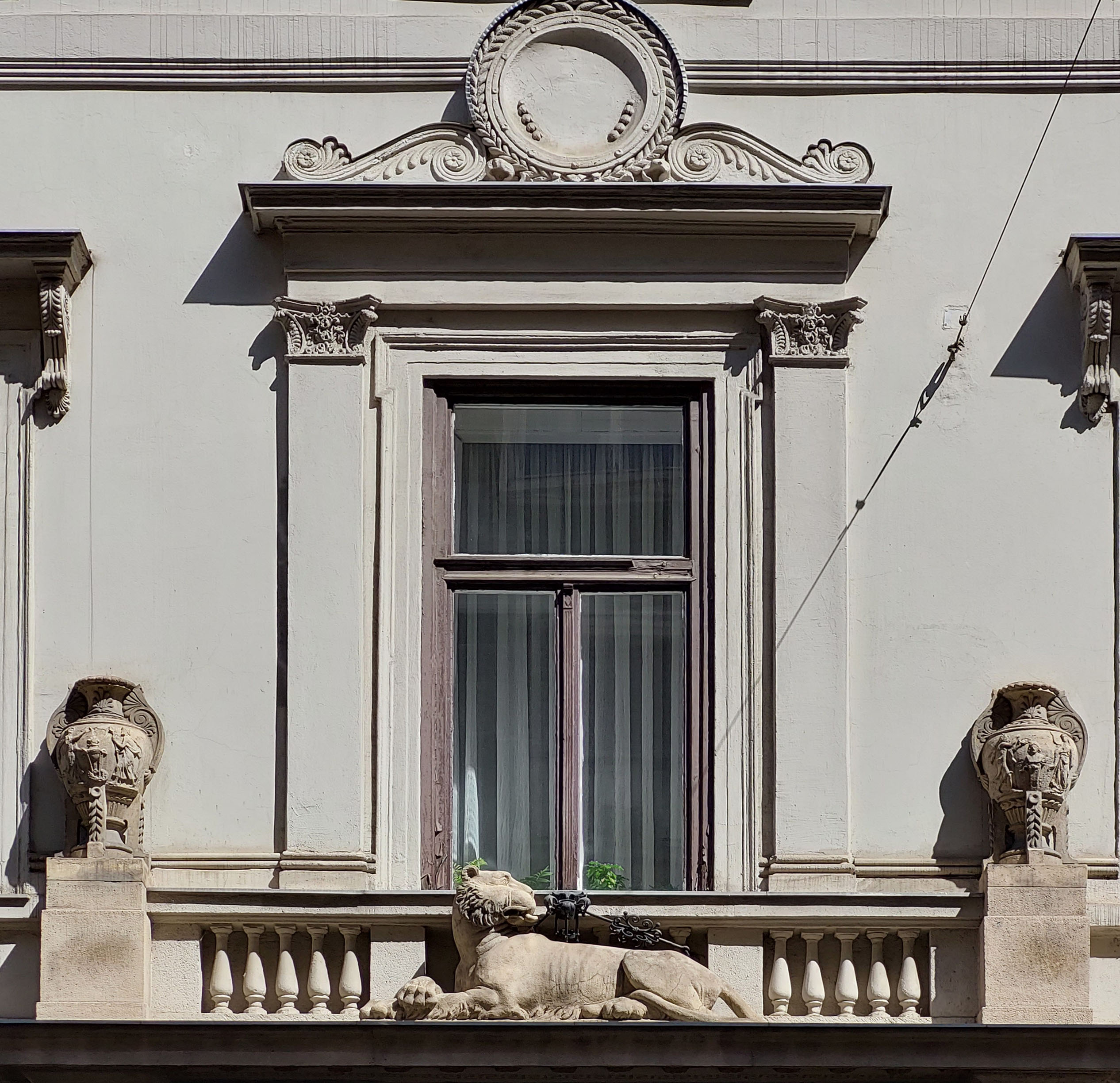
The former company statue of the Tigris Szálló above the Nádor Street entrance (Photo: Balázs Both/pestbuda.hu)
The fact that the building with 130 rooms was one of the most famous hotels in its time is evidenced by its program and clientele. Violinist Márk Rózsavölgyi and harp teacher Péter Dubez, musician of the Pest National Theatre and the Opera House regularly performed here until their death. Ferenc Liszt returned to Hungary for the first time at the time the hotel was being built, around 1839-1840, and during his stay he often visited the hotel listen to music.
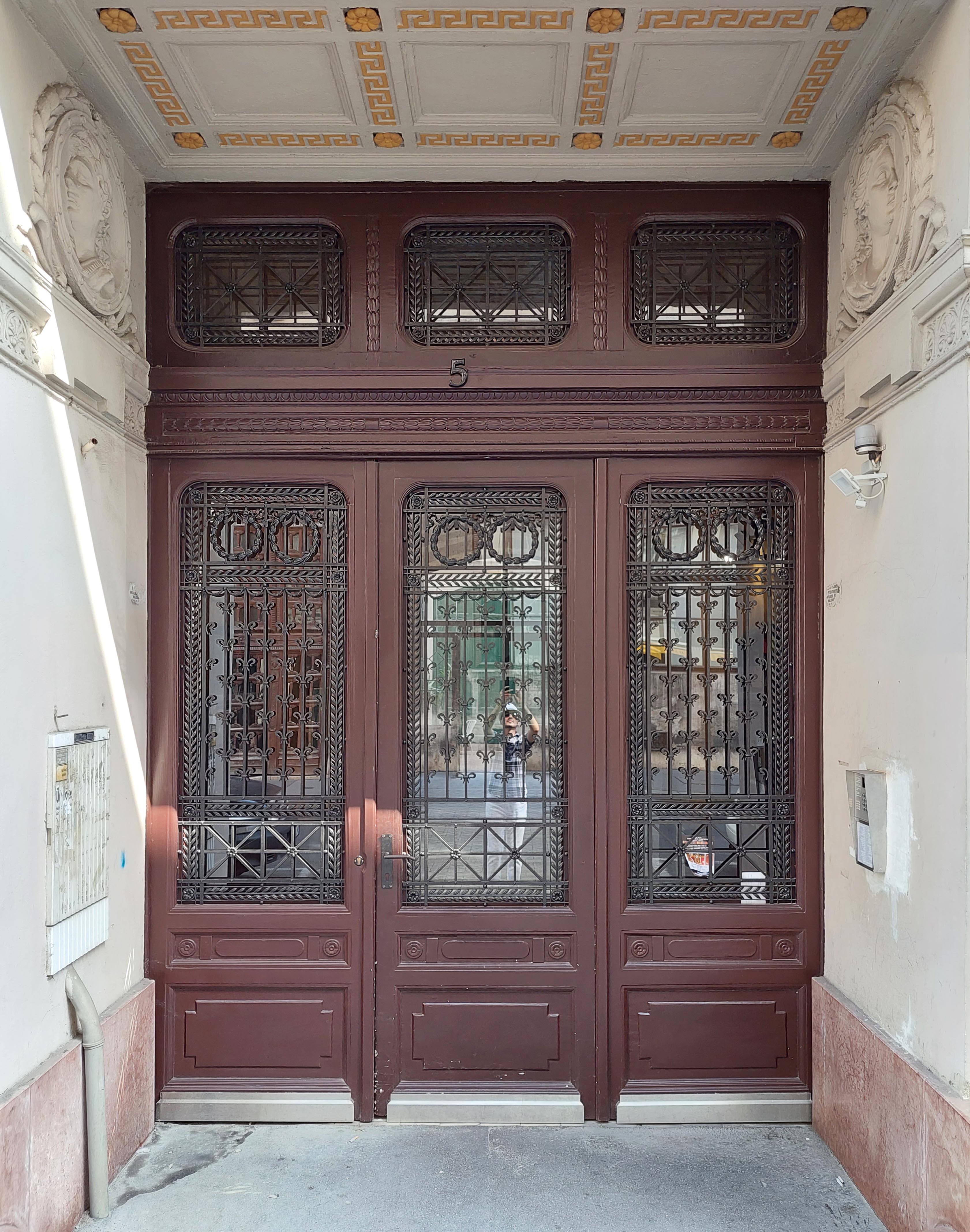
The entrance gate on Nádor Street (Photo: Balázs Both/pestbuda.hu)
Reading evenings were held in the hotel, Lajos Kossuth edited the Pesti Hirlap in here between 1841 and 1844. In 1867, Pálné Veres also called her educated lady acquaintances here to create an association to help the education of Hungarian girls. But we could also mention the establishment of the Budapest Chess Society in 1889, which was also hosted by Tigris.
In the meantime, in 1847, reinforcement work was needed, as large cracks appeared on the main walls of the basement and the ground floor. The works were led by Giuseppe Cassano. Although the owner was the Wagner-Raies family all along, the tenants of the coffee house often changed. In the last years of the century, it continued to operate under the name Európa Szálló until its closure in 1899.
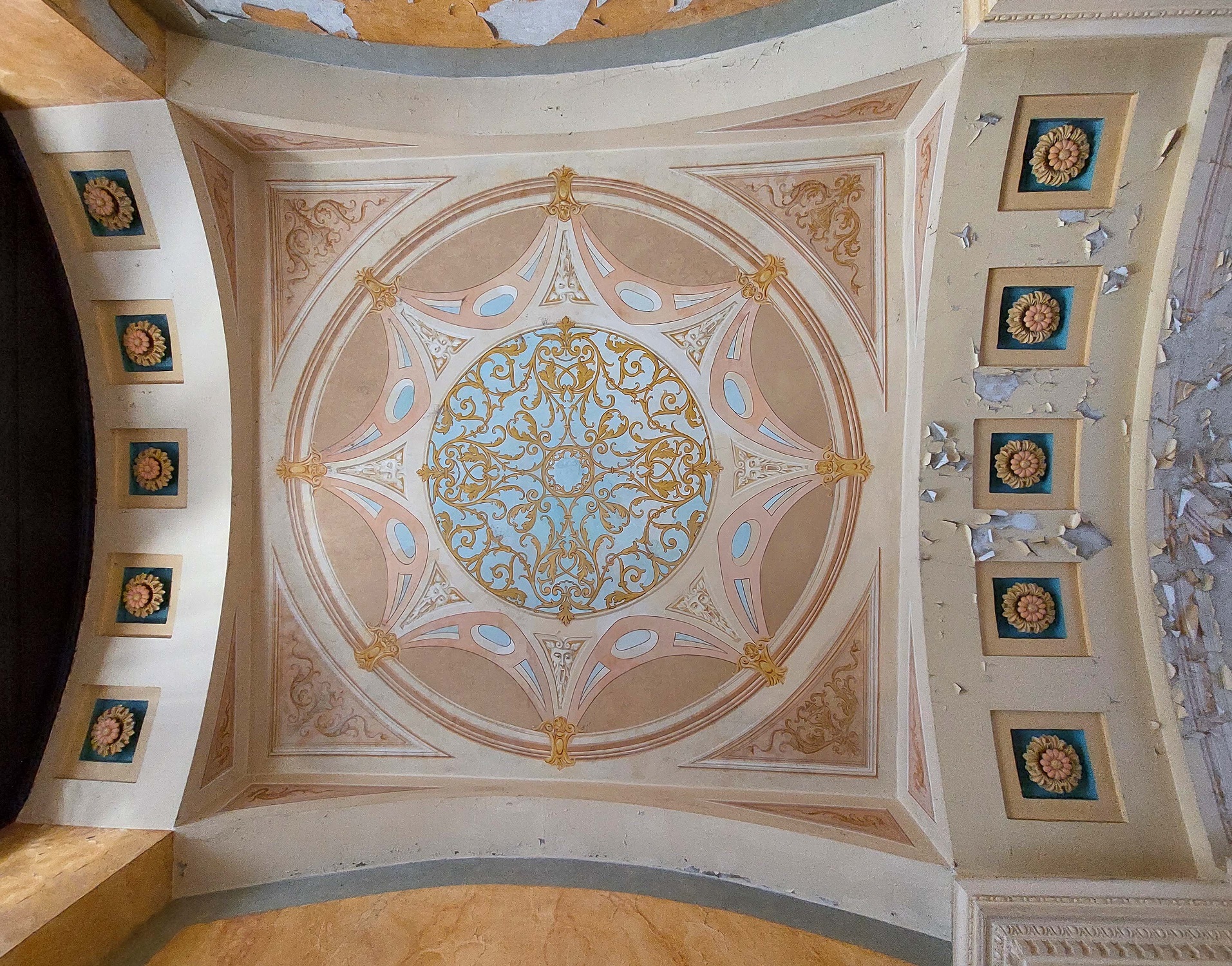
Art Nouveau wall decoration of the lobby in Nádor Street (Photo: Balázs Both/pestbuda.hu)
In 1901-1902, the Trieste insurance company bought it and turned the building into an residential house. At that time, the balconies were placed on the street facades, and on the ground floor, a complete facade transformation was carried out on both street sides. The gate architecture on Mérleg Street was completely remodelled, and the one on Nádor Street was partially remodelled. The side stairwell was moved to the rear corner of the courtyard wings, the beautiful restaurant decorated with paintings was demolished in the upper part of the courtyard cross wing, and a fourth floor was raised on the rear, eastern wing. The glazing of the elevator and corridors also dates from this period.
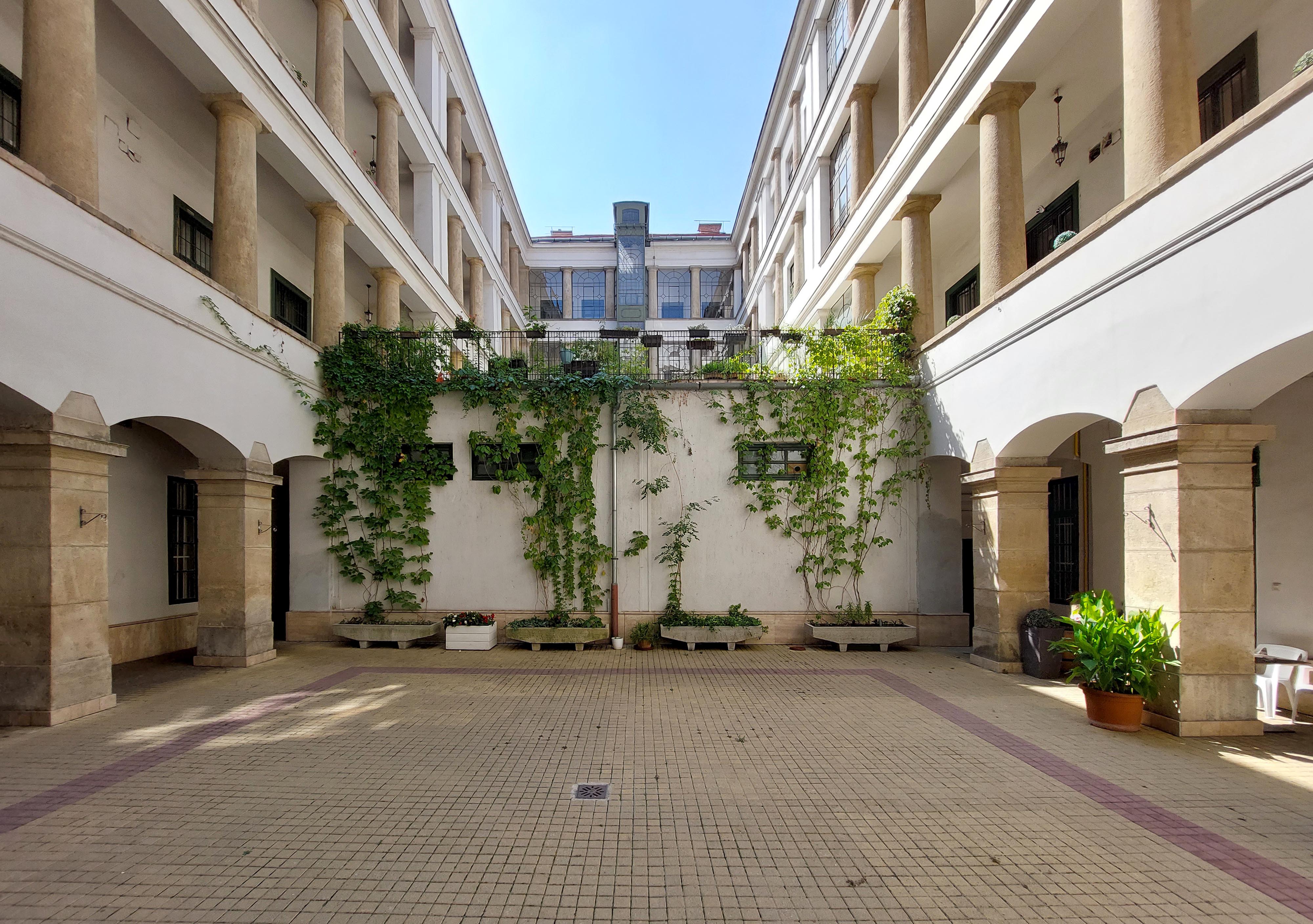
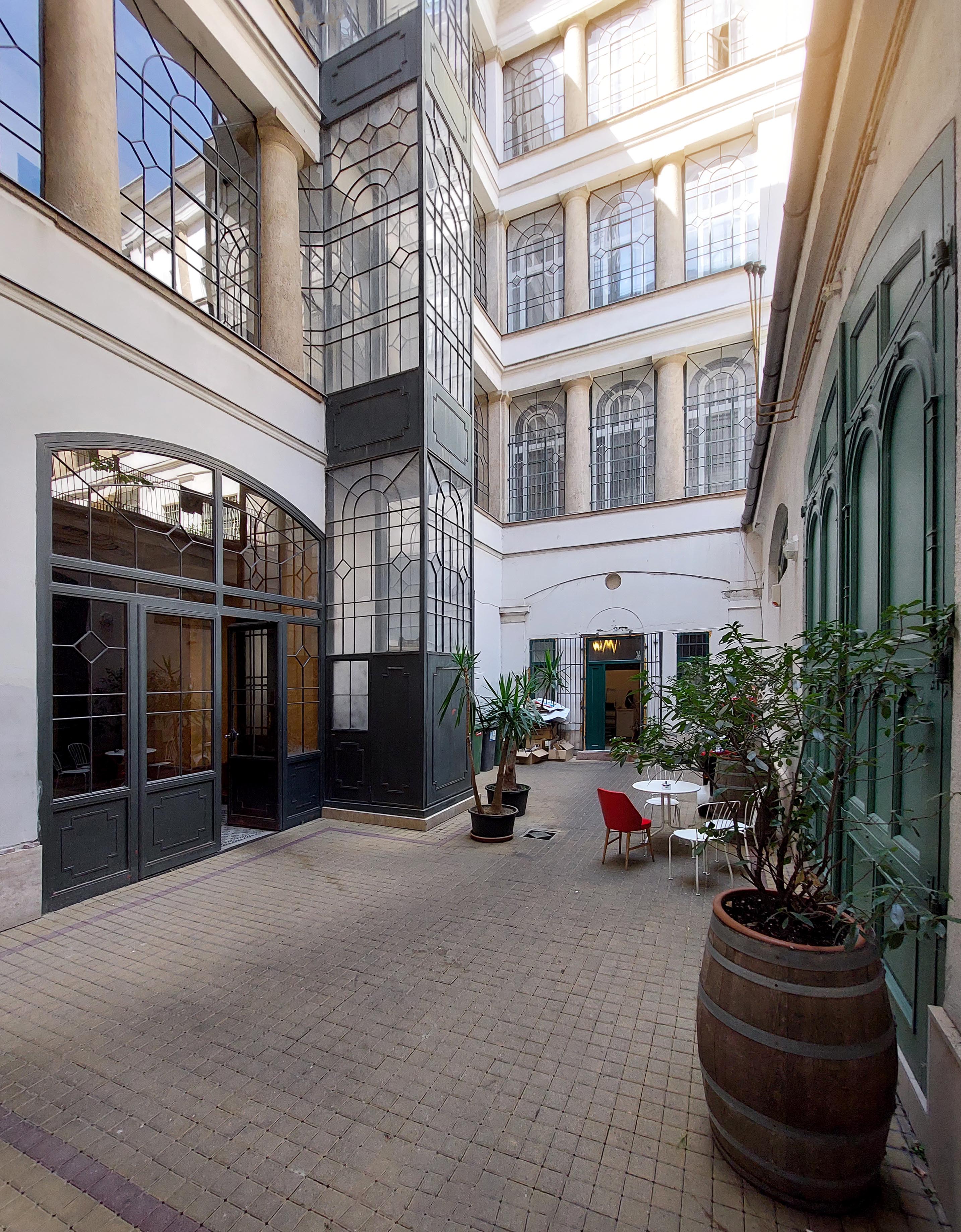
The enclosed inner courtyard of the building (Photo: Balázs Both/pestbuda.hu)
During the works, the doors and windows were also replaced, with the exception of one window. A part of the courtyard corridors of the north wing was connected to the created apartments with the help of wall cutouts with Art Nouveau-Empiricist decoration. Such ornate consoles were also placed in the rest rooms on the upper floor of the main stairwell. Similar ornaments can be seen on the street facades and in the inner courtyard of the eastern wing.
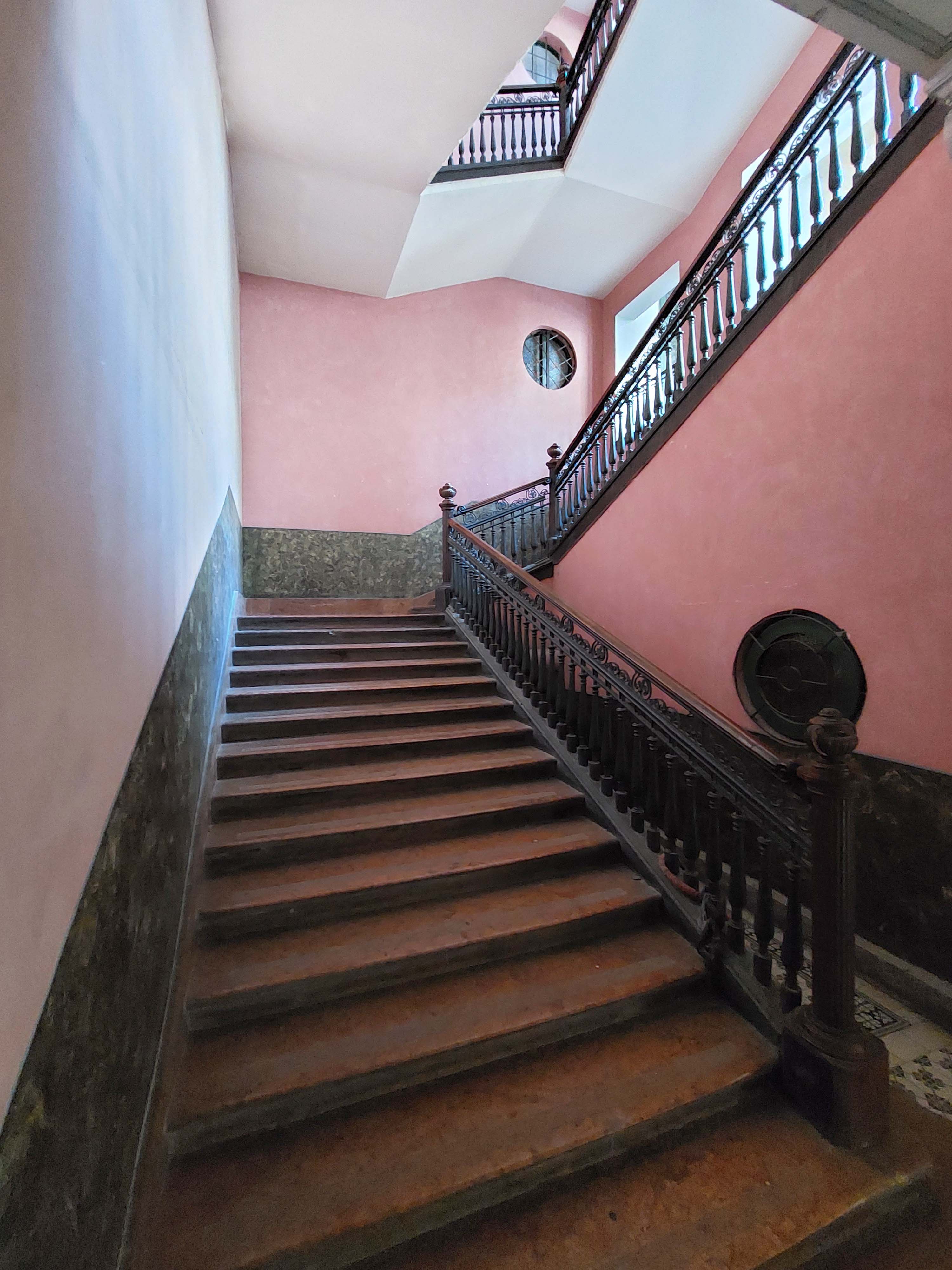
The staircase of the building and its original baluster railing (Photo: Balázs Both/pestbuda.hu)
Only a few of the original details of the former Tigris Szálló can be seen today: such as the elaborate baluster railing of the main stairwell, or the gate structure in Nádor Street that frames the entrance directly in the central axis of the main facade, which is left over from the original classicist architecture, and above the gate, in the parapet of the window on the 1st floor, the Tigris Szálló company statue.
The 2nd and 3rd floors of the house underwent minor renovations in 1914, and after 1945, most of the large apartments were converted into smaller ones. By the end of the 20th century, the building was in a very dilapidated condition and was renovated in the early 2000s. Today it still houses apartments, shops, offices and a restaurant.
Cover photo: The elegant Tigris Szálló at 5 Nádor Street - 10 Mérleg Street was built in 1839-1840 based on the plans of József Hild (Source: oszk.hu)

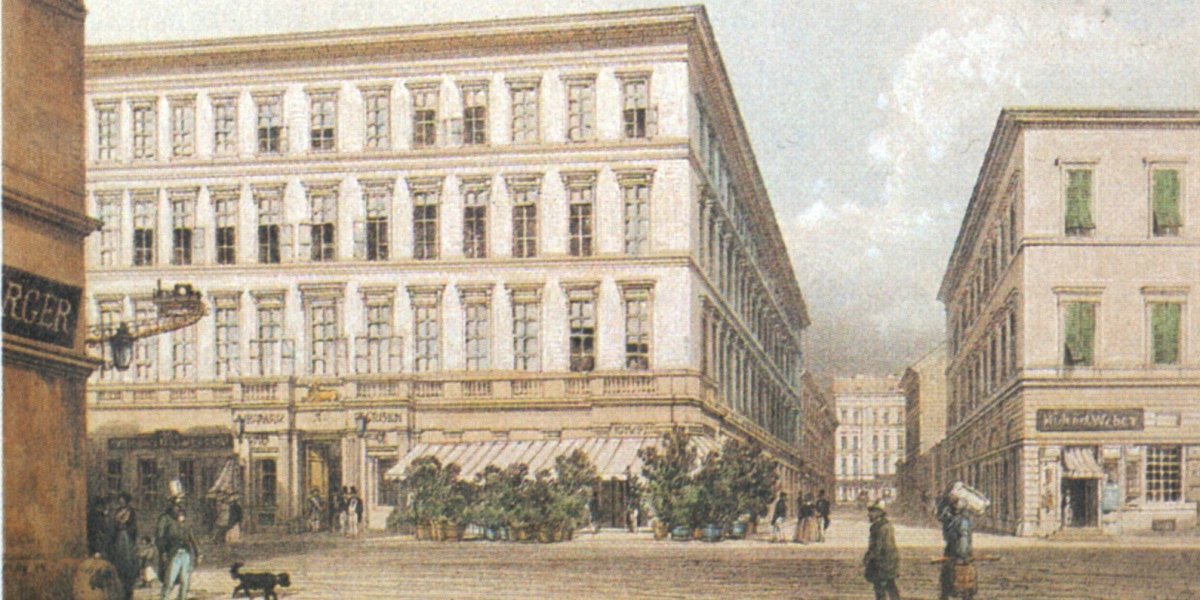
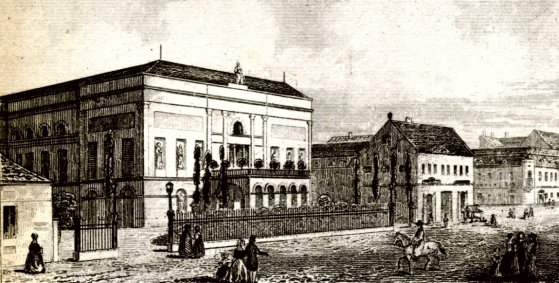
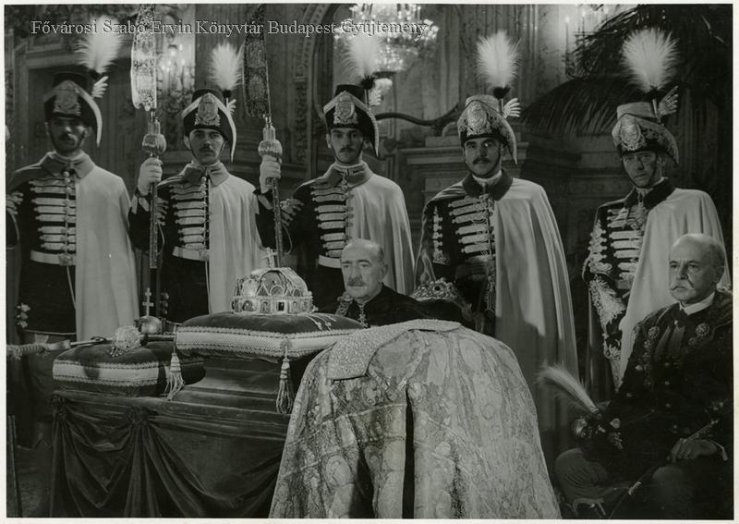
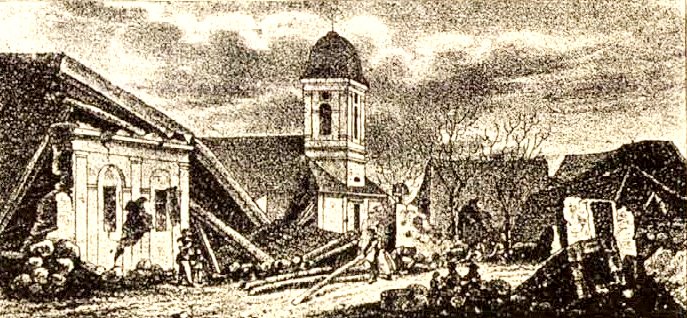

































Hozzászólások
Log in or register to comment!
Login Registration