As is well known, Budapest owes a lot to Palatine Joseph, the most Hungarian Habsburg, his extensive urban development activities extended to both banks of the Danube. On the other hand, we know less about his personality and private life, even though they also influenced the development of the city. He had three wives because unfortunately both the first and the second died of puerperal fever after childbirth: a daughter was born from his first wife, Grand Duchess Alexandra Pavlovna of Russia, and a boy and a girl (twins) from the second, Princess Hermine of Anhalt.
Miklós Barabás: Palatine Joseph (Source: Hungarian National Gallery)
He had no more children from his third wife, Duchess Maria Dorothea of Württemberg, but she helped raise the half-orphaned twins: Stephen and Hermine. They were brought up in the Catholic faith, and the deeply religious Hermine chose the life of a nun. She became the princess-abbess of a monastery in Prague and was famous far and wide for her charity. Unfortunately, she died on 13 February 1842, at the age of only twenty-five.
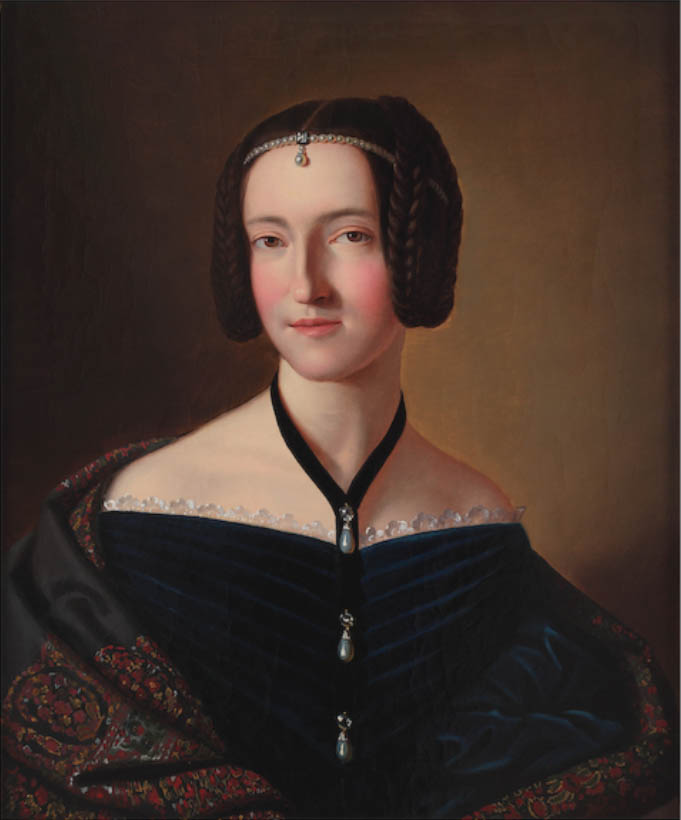
Unknown painter: Archduchess Hermine Amalie (Source: Hungarian National Museum)
The tragedy struck the already elderly palatine, and the citizens of Pest who liked him decided to join forces to build a memorial chapel. The Heinrich Brothers offered their plot of land next to City Park for this purpose - as Hermine liked to walk around here - and the financial background for the construction was created by a collection organised by the print dealer Ferdinánd Tomola. The most employed architect of the period, József Hild, undertook the preparation of the plans. Although he was a master of classicism and designed nearly a thousand buildings in this style in Pest, with this chapel he proved that he was not only capable of mass production but also sensitive to the changes of the times.
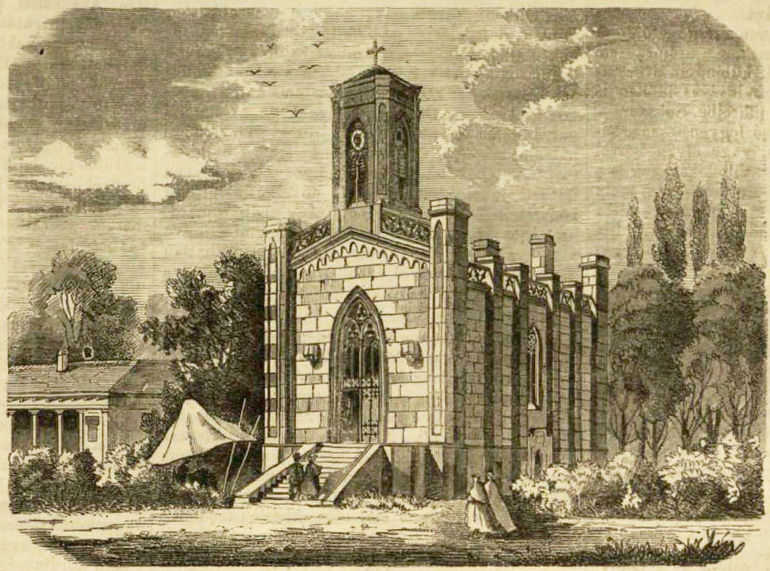
Viktor Myskovszky: The Hermine Chapel in Pest City Park (Source: Vasárnapi Ujság, 29 October 1865)
In the 1840s, romanticism began to spread in our country as well, first its Gothic version, which started its conquering journey from England. The Gothic Revival, i.e., the rebirth of the Gothic style, which was fueled by nostalgia for the Middle Ages, made its appearance in the island country in the middle of the 18th century. Here we are not yet dealing with Neo-Gothic, the architects did not follow exactly the 13th- and 14th-century forms, rather they only evoked the atmosphere of the Middle Ages. The pointed arches, the main characteristic of the Gothic style, were, of course, used with preference.
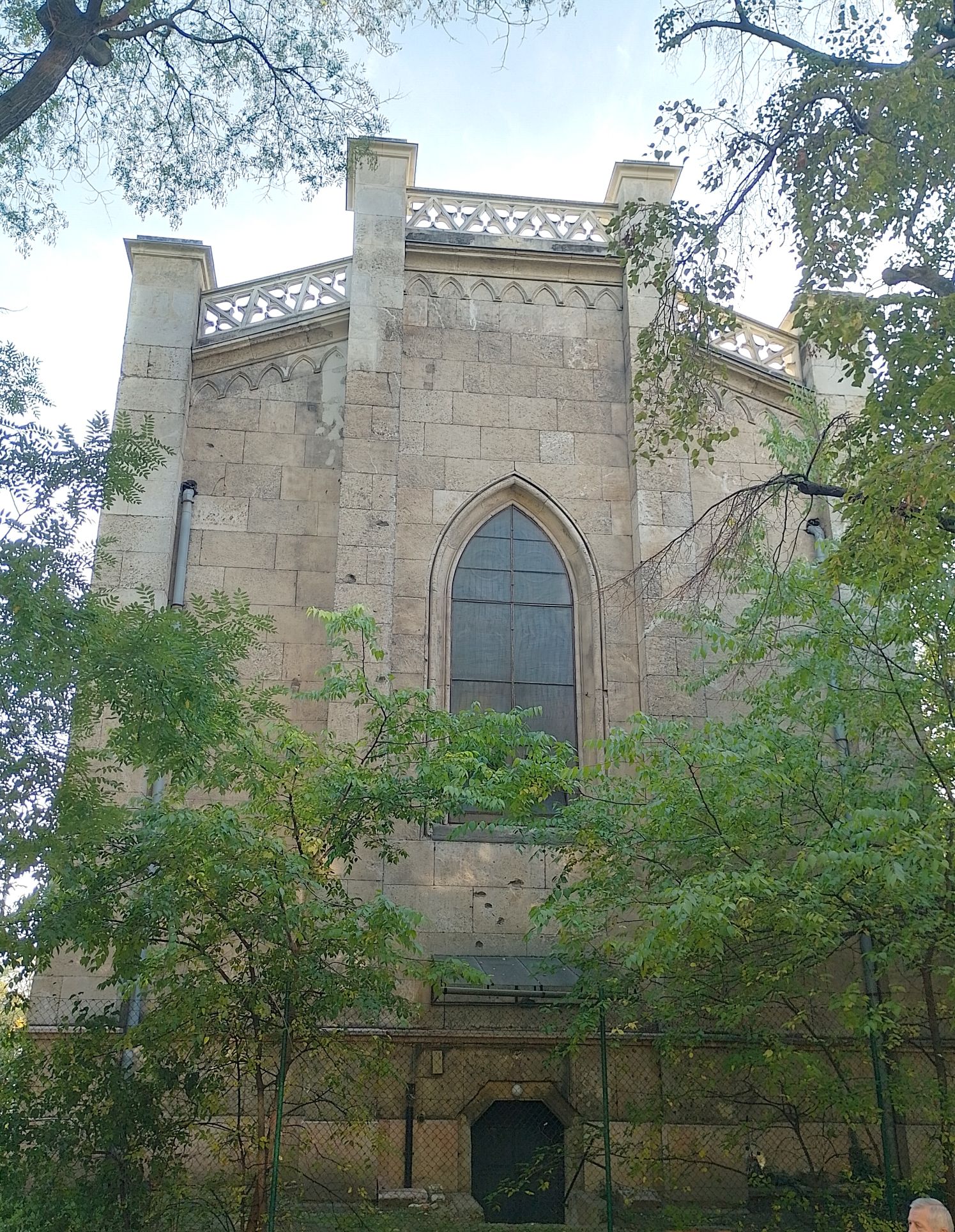
The window of the chapel's sanctuary (Photo: Péter Bodó/pestbuda.hu)
József Hild also designed door and window openings closing in a pointed arch for the stone facade building, the foundation stone of which was laid on 10 October 1842. The chapel is quite small and has a rectangular floor plan, the sanctuary also closes straight at the end and only extends a little back from the building. However, its height rivals its longer side, which is enhanced even further by the crypt below, as this gives the chapel a sort of platform. Its corners and side walls are strengthened by pillars, which extend above the cornice and give the building vertical emphasis. Below the cornice, a row of pointed arches decorates the facade, and above it, an eye-catching parapet with stone lattice stretches between the pillars.
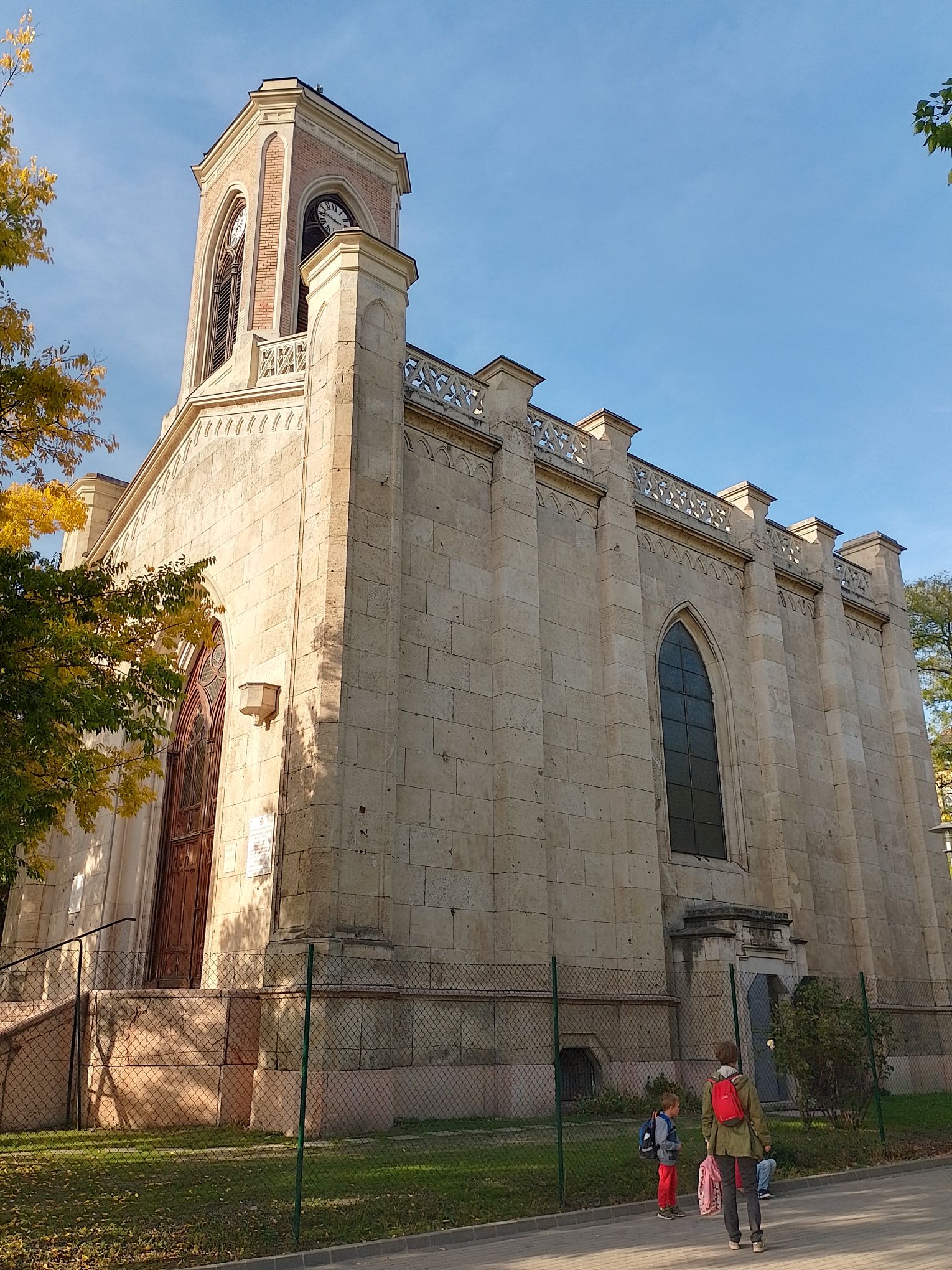
Side facade of the chapel (Photo: Péter Bodó/pestbuda.hu)
The gable roof forms a fairly flat angle, and the brick-clad tower above the main entrance is not particularly tall, and it is also covered by a flat top. These perhaps indicate that Hild was familiar with English Gothic, as such tower forms were in vogue there. Its side walls and the sanctuary have an arched window each, and its entrance is similar, although its size is much larger. The latter is filled by a wooden gate, in the arch of which so-called mullioned windows were formed, and at the top a trefoil window. The surface of the double-winged gates is filled with inlays. A flight of stairs leads up to the slightly higher entrance due to the crypt. The crypt also receives natural lighting, the light enters through the polygonal windows, and the entrance in the middle of the right side facade also has a similar shape.
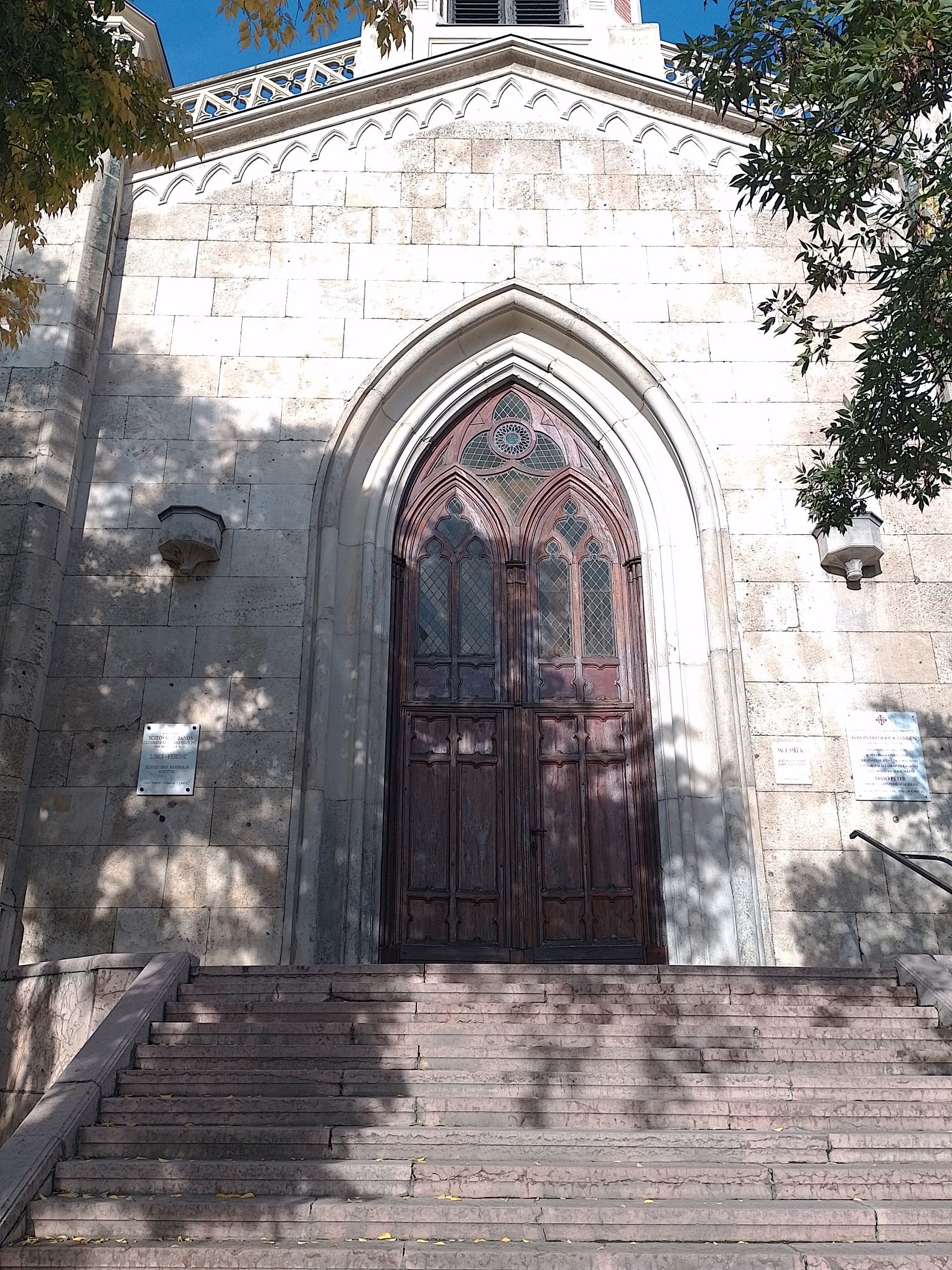
The Gothic gate of the chapel (Photo: Péter Bodó/pestbuda.hu)
The interior of the chapel has three naves, the sanctuary is located at the end of the main nave, with a chapel and a sacristy on both sides. In the small building, they managed to create an organ gallery above the entrance. Otherwise, the entire space is covered by a steep, ribbed cross vault, which rests on slender pillars. The side walls are decorated with the works of the Viennese sculptor Johann Meixner on consoles, and in the sanctuary, there is a painting depicting the Virgin Mary - the work of János Novotny - as the title of the chapel is the Immaculate Conception. Beautiful glass windows above the altar structure and on the side walls make the walls, otherwise painted in several shades of brown, even more colourful. In the 20th century, the range of works of art continued to expand, as in 1934 Béla Kontuly created frescoes on the walls of the sacristy and the chapel.
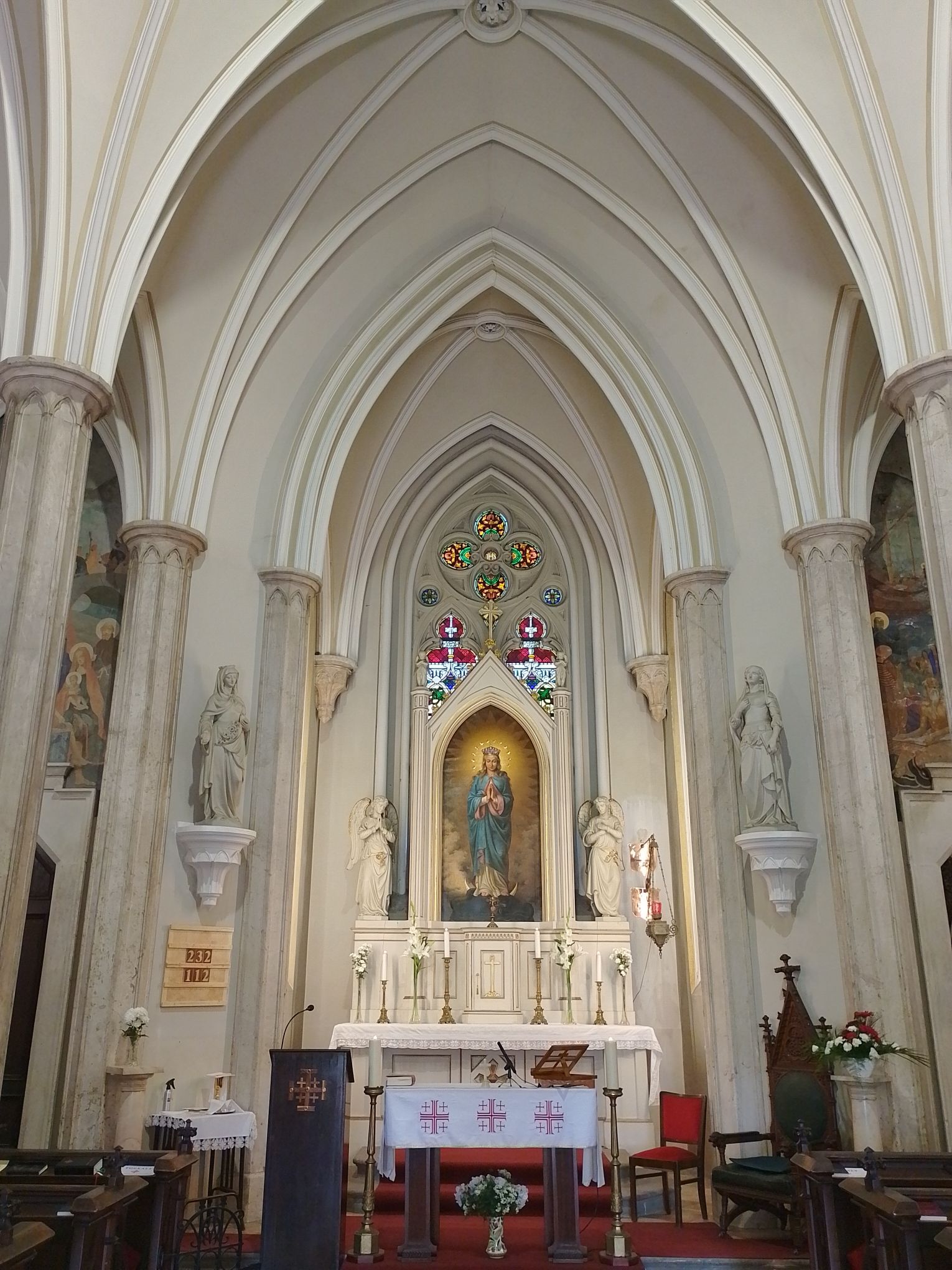
The interior is covered by a high vault (Photo: Péter Bodó/pestbuda.hu)
After the foundation stone was laid, the real construction was still to come, the works only started in 1843. They progressed rather slowly and were also hampered by the events of the 1848-49 Revolution and War of Independence. It was finally consecrated on 8 September 1856 by Archbishop János Scitovszky of Esztergom, and Ferenc Liszt played at the mass. Since 1989, this great event has been announced by a plaque next to the entrance to the chapel.
Cover photo: The Hermine Chapel around 1895. Source: Fortepan/Budapest Archives, Reference No.: HU.BFL.XV.19.d.1.07.068

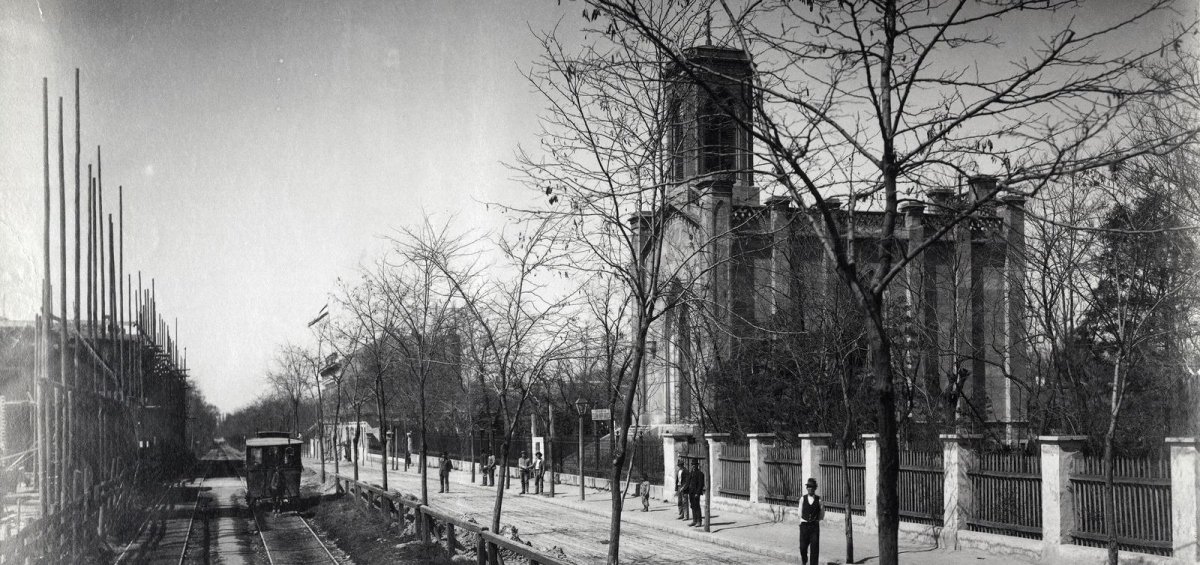


































Hozzászólások
Log in or register to comment!
Login Registration