At the beginning of the 20th century, the intersection of Fehérvári Road and Budai Boulevard was at the site of today's Móricz Zsigmond Square. An unnamed place where a tram ran for the first time in 1898, between Károly Barrack and Kelenföldi Railway Station, and from 1899 the HÉV (suburban railway) connecting Szent Gellért Square with Budafok also passed through it. In the 1920s, the city administration formulated and created the image that can still be seen today: in addition to the Square, today's Kosztolányi Dezső Square, the intersection of Fehérvári Road-Dombóvári Road, and the junction of the Irinyi József-Karinthy Frigyes Roads also received a circular design.
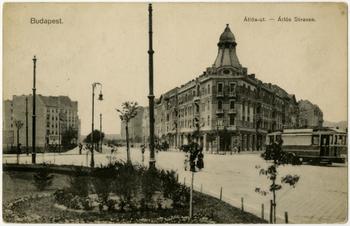
Bartók Béla Street (then Átlós Street) in 1913 (Source: FSZEK Budapest Collection)
The square was named Horthy Miklós Square in 1929. The curved southern border of the square was built in the late 1930s with residential buildings of the same cornice height. Although there was a small loop track here from 1912, and from 1928 on Villányi Road, and from 1937 on Karinthy Frigyes (then Verpeléti Road) the tram also started, but the area is considered a focal point only from December 1942, since the termination Gellért Square loop track of the BHÉV in Budafok.
At the time, the Budapest Capital Transportation Co. wanted to have a traffic house built on the site, matching the appearance and traffic function of the square. They launched a design competition and bought several of the submitted works, then decided on József Schall's 2nd-prize circular concept. They thought the circular site plan suited the square well.
Because the architect designed an elegant, light pavilion with a ring-shaped roof, resting on three evenly spaced rows of pillars. The tram loop tracks ran around the building, which determined the circular spatial organisation.
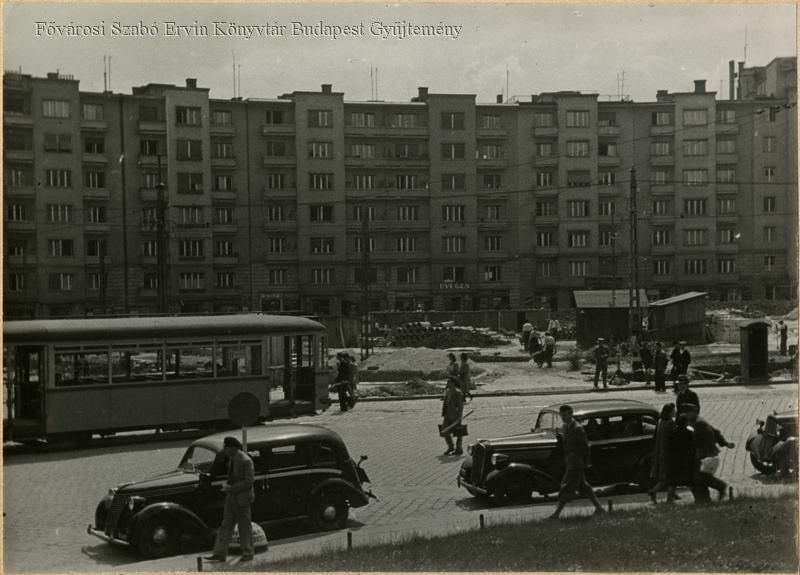 Opposite are the residential buildings of the curved southern border of the square. In front of that, the still empty area of the Mushroom in 1940 (Source: FSZEK Budapest Collection)
Opposite are the residential buildings of the curved southern border of the square. In front of that, the still empty area of the Mushroom in 1940 (Source: FSZEK Budapest Collection)
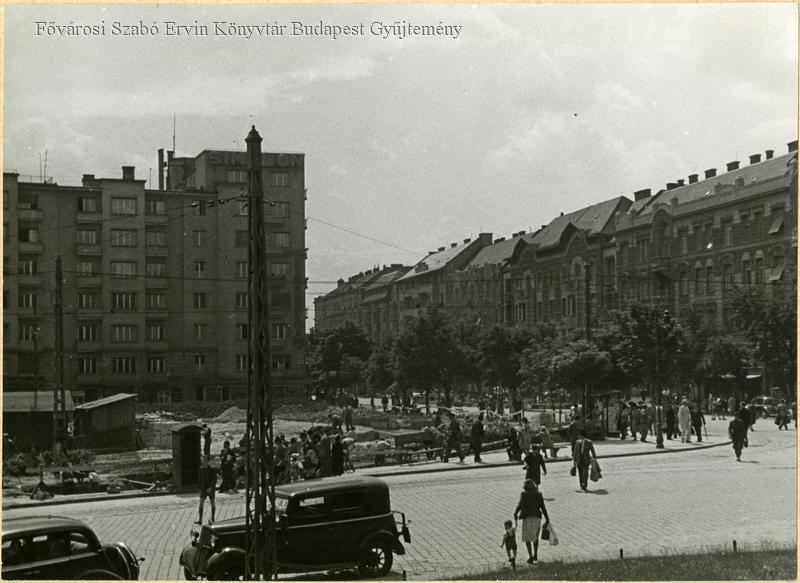
To the right are Bartók Béla Street and its row of houses. Landscaping is taking place at the site of the circular tracks and the Mushroom (Source: FSZEK Budapest Collection)
The pavilion, built by December 1942 (and handed over in January 1943), was of a more modest standard compared to the tools and ideas of the original project. It had a starting house, a ticket office and a waiting room, and there was also a café in the facility. Shortly after the handover, transformers were installed in one of the sections.
A beautiful fountain, approximately 120 centimetres high and 2 metres in diameter, was erected in the middle of the Mushroom, which depicts the legend of the Miraculous Hind. Its reliefs were created by the sculptor László Szomor. The Nagytétény HÉV, Törökbálint HÉV, Albertfalva tram, and trains returning to the city centre turned back on the loop track system around the building.
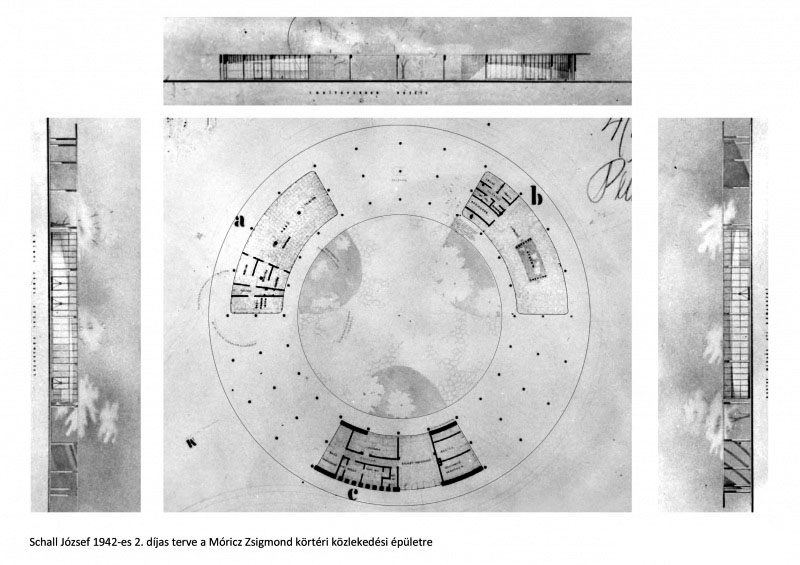
Top view plan by József Schall (Source: hetedikmuterem.hu)
For twenty years, no major changes took place at the site. Then, on 31 December 1962, the last HÉV left the square, replaced by trams 41 and 43 until the end of 1972, when the terminus of the two lines was moved. The loop track was then only used for temporary reversals. Along with this, the function of the Mushroom has also changed. The waiting room used by passengers has disappeared, and offices and shops have opened instead. From 1993, tram 41 running from Kamaraerdő again turned on the loop track around the pavilion, until 21 June 2002. After that, the rails around the building were picked up, as they had become redundant.
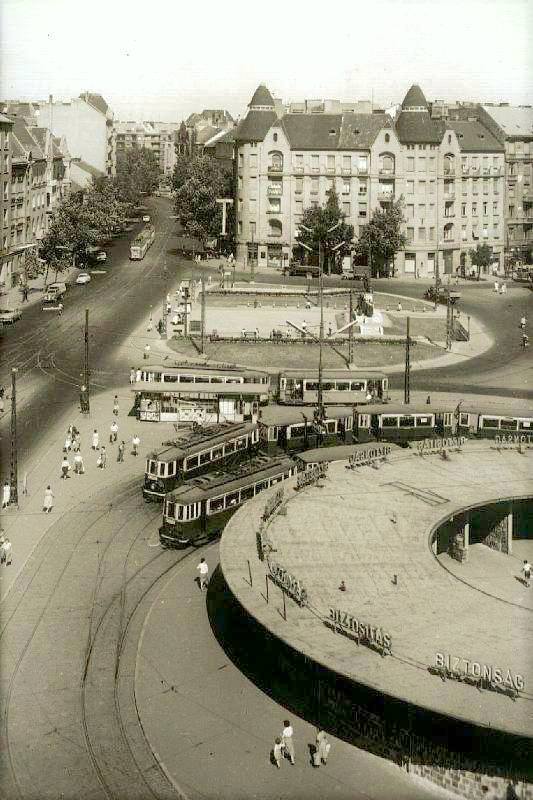
The Móricz Zsigmond Square at the end of the 1950s (Source: Fortepan)
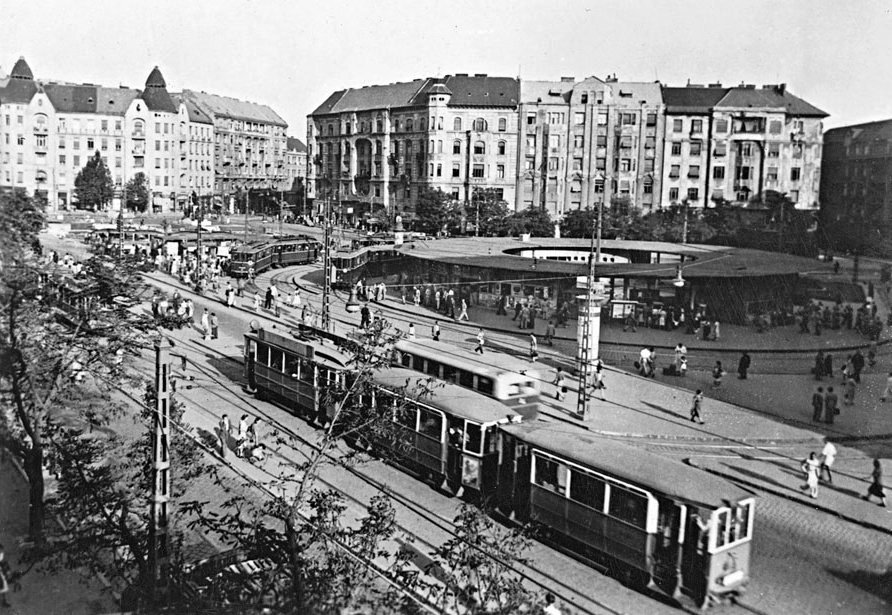
The tramways of the square, the Mushroom pavilion in the background at the end of the 1950s (Source: Fortepan, No.: 15622)
The pavilion, which lost its original function in the meantime, was protected as a monument in 1997 due to its slender reinforced concrete details and special spatial composition. However, this did not save it from deteriorating. It decayed more and more spectacularly. In 2002, a monumental scientific documentation was prepared for the renovation of the Mushroom. At that time, the ambitious idea of the local council was born, according to which a cultural main street would be created between Szent Gellért Square and Móricz Zsigmond Square, and the Mushroom would have been a part of it. However, the plans then remained in the drawer. The condition of the Mushroom only worsened: the scribbled and dirty walls presented a depressing sight, the building was frequented by homeless people. (The idea for the main street has since been realised, the area's cultural development is called the Újbuda Cultural City Centre.)
An important step forward in the case was that in May 2009, the 11th District Local Council launched a national, public competition for ideas entitled "Competition for architectural and utilisation ideas for the historic protected Mushroom building in the Móricz Zsigmond Square". The goal was to save and expand the emblematic facility with new public spaces and leisure opportunities.
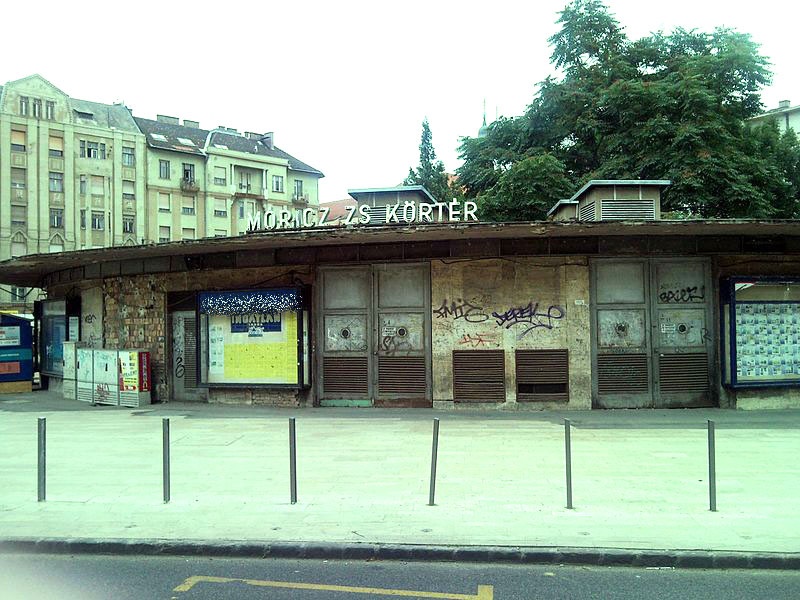
The Móricz Zsigmond Square Mushroom around 2005 (Source: Újbuda Cultural Association)
About 70 entries were received for the competition. There was a plan that would have completely build-in the Mushroom: below ground level, the open interior and the roof as well. Many ideas were received for the design of the circular roof of the building: a bubble, a tower, and even an ice skating rink were planned for it.
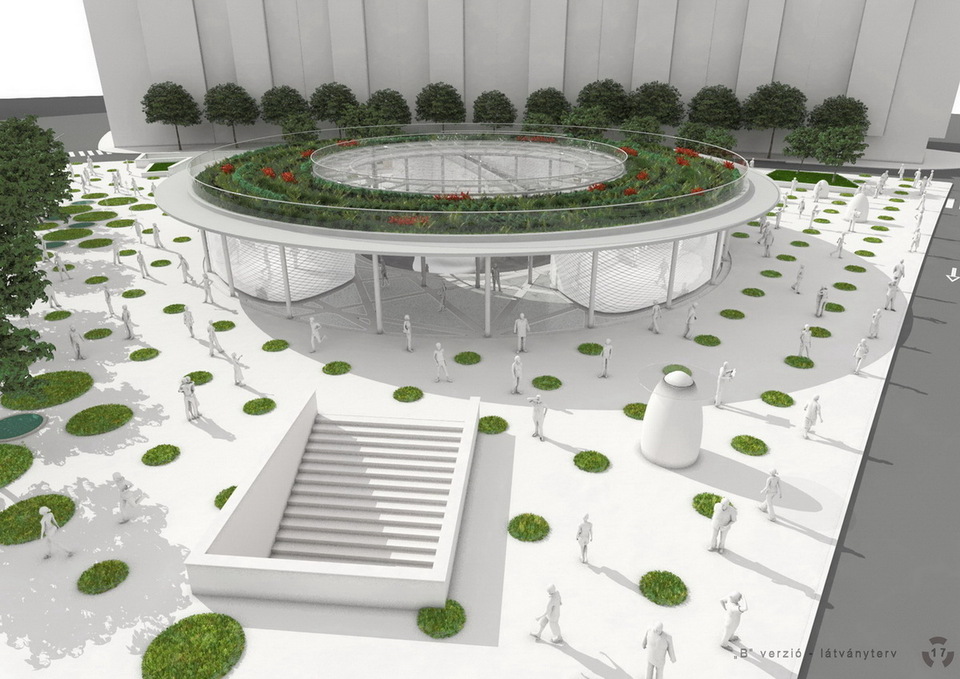
Design render of Mérték Architectural Studio in the idea contest (Source: ujbuda.hu)
There was also a concept that would have restored the original appearance one by one. At the beginning of the 2010s, the renovation and restoration of the Mushroom caused a lot of controversy among architects and the monument profession. The preservation-restoration and preservation-renovation solutions came into conflict with each other.
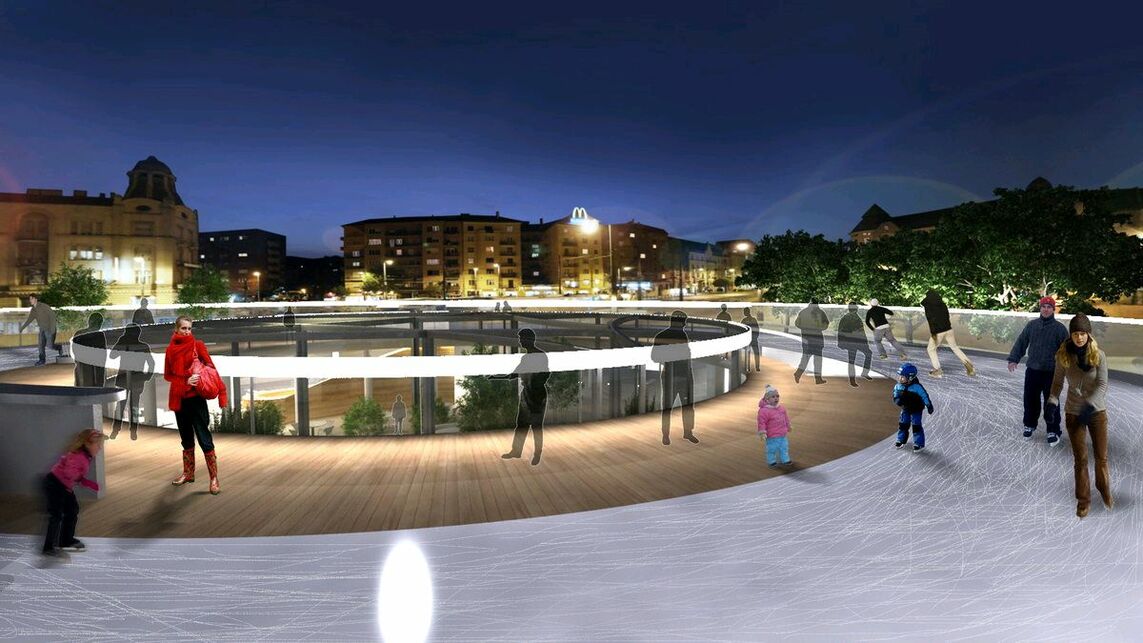
According to the tender work of Ádám Vesztergom and Attila Bujdosó, a skating rink would have been built on the roof (Source: ujbuda.hu)
In the end, the construction took place according to the plans of the 1st prize-winning Hetedik Műterem (Levente Szabó and Simon Orsolya, Dávid Kohut and Balázs Biri) and with the professional presence of Gyüre Architecture Office. The designers of Hetedik Műterem had a sensitive approach to the existing building and worked according to the preservation of value. They created a plan that preserves the original structural elements of the Mushroom, is mobile, and replaces traffic functions with community functions. The elegance of the building, its pillar system, and its surrounding slab structure remained prominent.
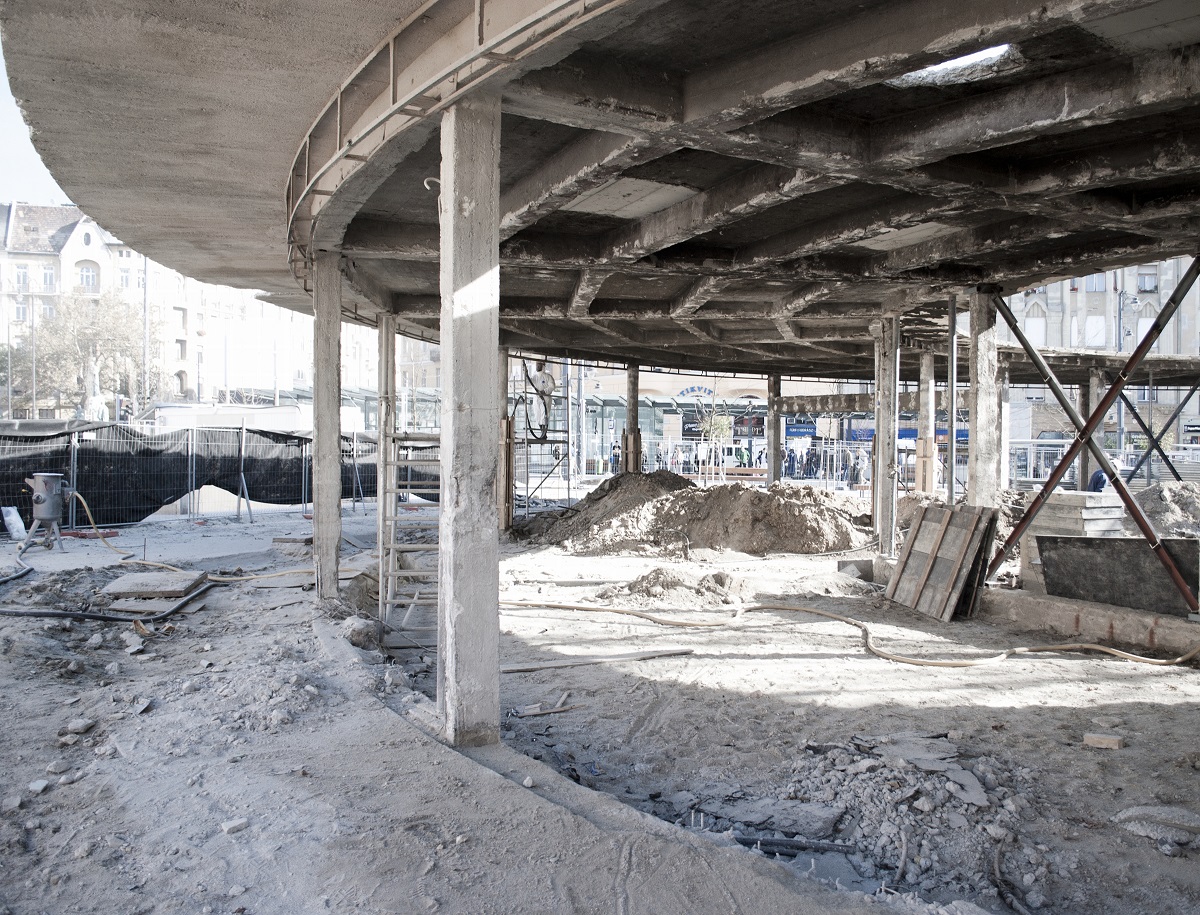
The renovation of the building was also justified by its very poor technical condition (Source: hetedikmuterem.hu)
During the construction that began in 2013, the designers implemented the three sections of the Mushroom with curved, frameless, heat-insulated glass and fine concrete panels. The wrap-around blade roof (supported by graceful circular pillars) has once again become a defining visual element. The building is still open on three sides and can be freely walked through.
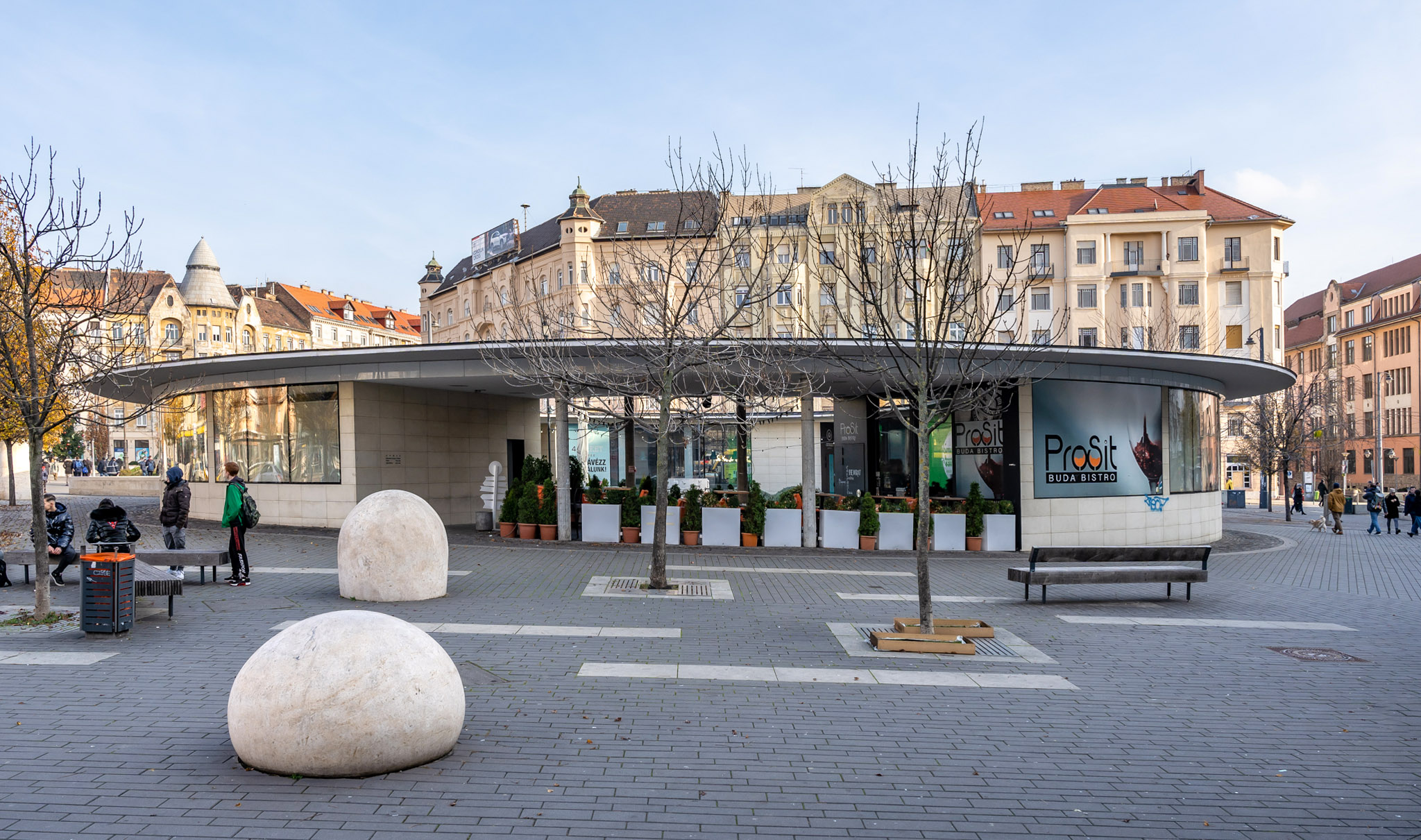
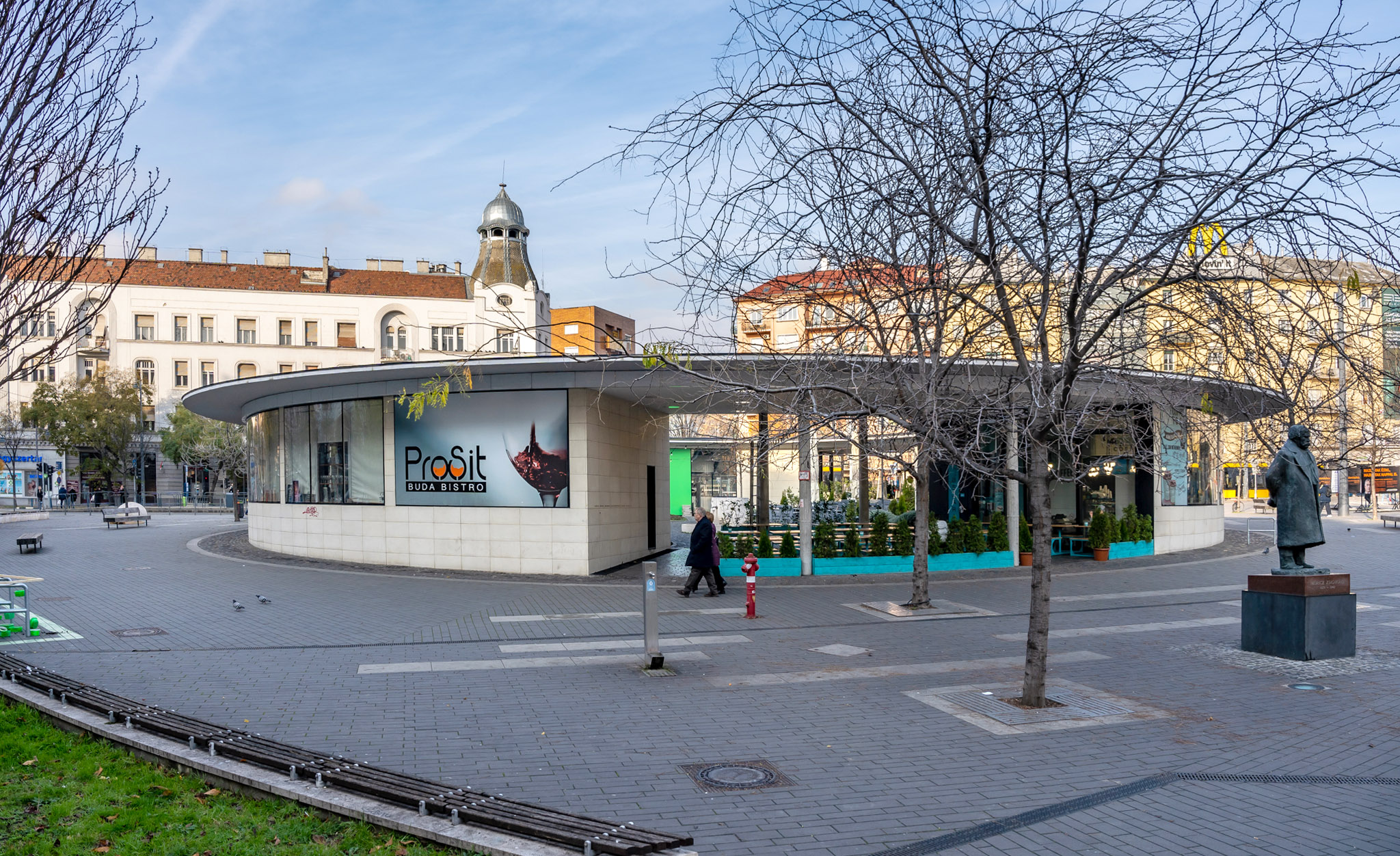
The Mushroom nowadays (Photo: Balázs Both/pestbuda.hu)
The well was cleaned and restored, and cobblestones and gravel, as well as lavender, and evergreen ground cover plants were added to the inner garden. A café, bistro, cultural and community space are all operating in the Mushroom today.
Cover photo: The traffic building from the north around 1970 (Photo: Lajos Csigó (BTM Kiscelli Museum Photo Gallery))

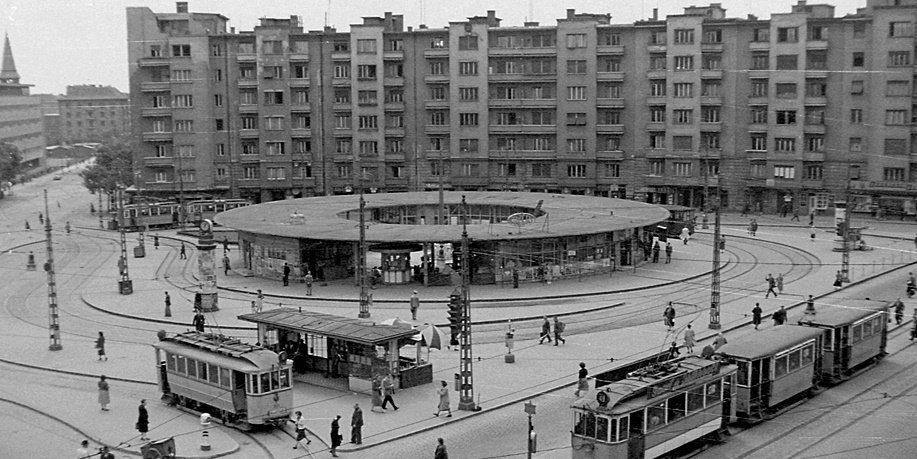


































Hozzászólások
Log in or register to comment!
Login Registration