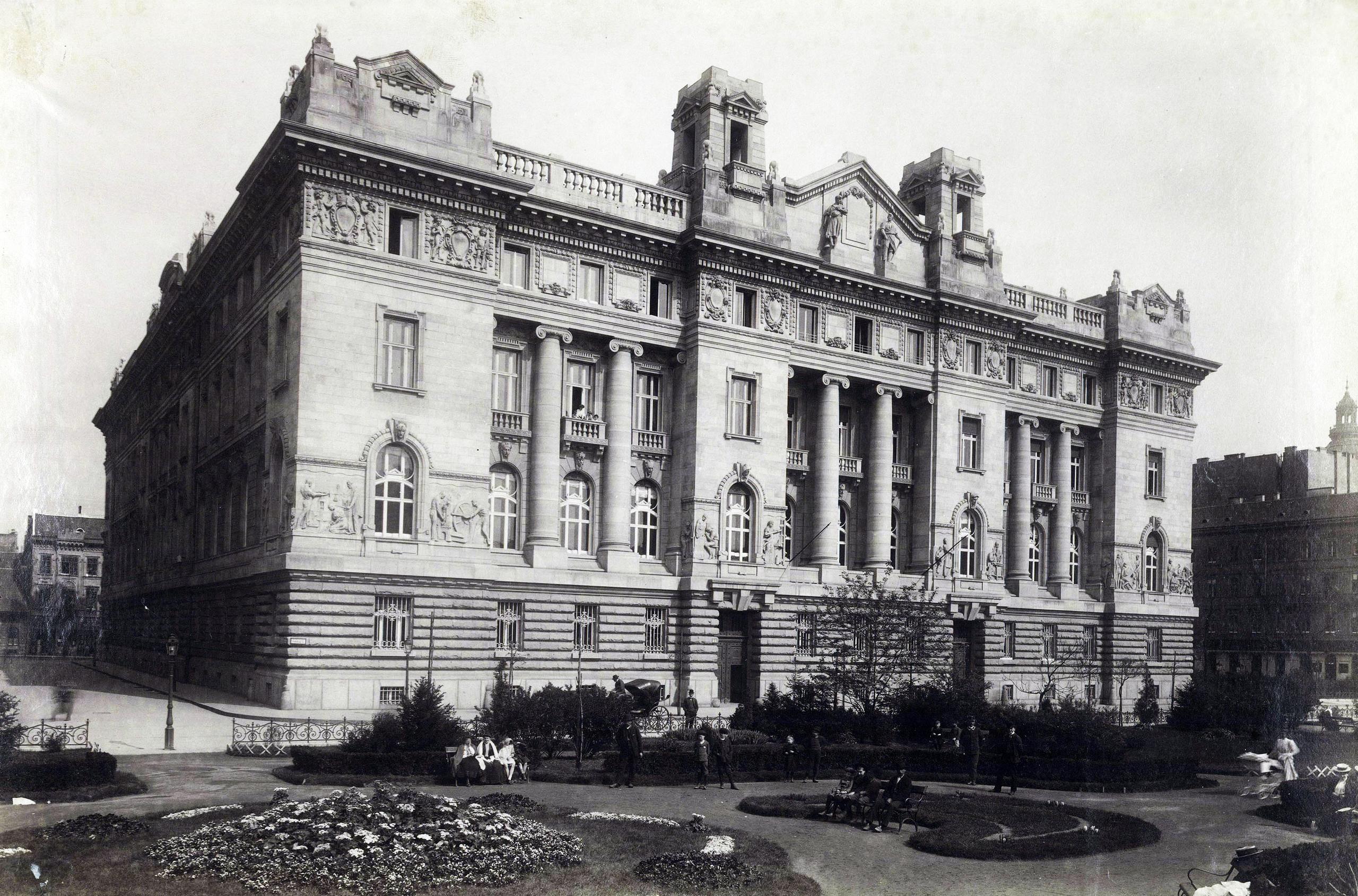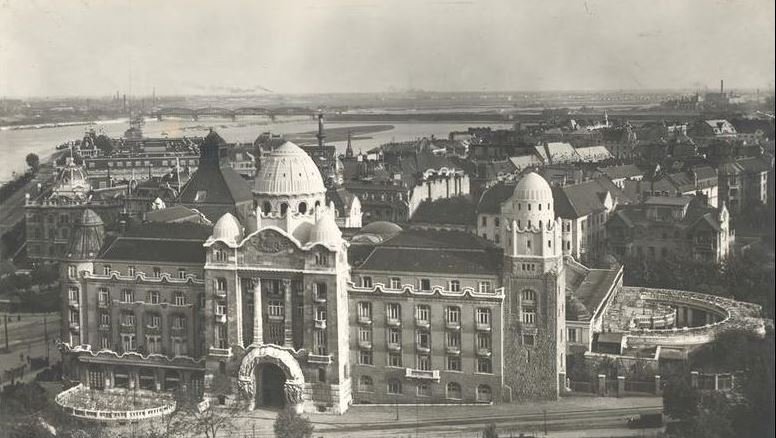Artúr Sebestyén was born on 18 January 1868 in Pest. He continued his high school and university studies in the capital. He studied at the Royal Joseph Polytechnic University, where he obtained an architectural engineering diploma in 1891. After completing his studies, he worked in the office of architect and university professor Alajos Hauszmann, where he could further deepen his practical knowledge. Sebestyén was a student of Hauszmann first (and then a teaching assistant at the University of Technology), and in his architectural office, he participated in such important works as the design of the New York Palace and the Curia building.
Artúr Sebestyén went on a study trip abroad between 1894 and 1896, during which he visited many European countries. He visited Italy, Germany, France, The Netherlands and Belgium. After returning home, he became independent and opened an architectural office.
Portrait of Artúr Sebestyén in the anniversary album of Vállalkózók Lapja, 1929
His architectural style was initially characterised by Neo-Baroque and later by Art Nouveau.
"...first he designed in the Italian Baroque style, then under the influence of his collaboration with Ödön Lechner, he wove Hungarian motifs into the basic ideas of the Baroque and freely elaborated the decorative composition of the two directions"
- as the Művészeti Lexikon [Art Lexicon], published in 1935, wrote about the architect's style.
His work can be described as quite active. He designed numerous residential houses, villas and public buildings in and around the capital, alone or in collaboration with other architects. After 1902, for example, together with Ignác Alpár, he participated in the design and construction of the facade of the Austro–Hungarian Bank, today's Hungarian National Bank.

The facade of the Austro–Hungarian Bank, today's Hungarian National Bank, whose design Artúr Sebestyén also participated in (Source: Fortepan/No.: 82645)
He met the architect Albert Kálmán Kőrössy in Hauszmann's office, and they became partners for a short time. They designed several buildings together in the 1890s. They worked together on the Class Lottery Palace, which was built in 1899 on Eskü Square, today's Március 15. Square. In terms of the mass forms of the building, it was reminiscent of the Neo-Baroque, but the signs of Art Nouveau appeared in its facade decoration. The building is no longer standing, it was demolished after World War II.
Behind the Erzsébet Bridge, the Class Lottery Palace can be seen, designed jointly by Artúr Sebestyén and Albert Kálmán Kőrössy (Source: FSZEK Budapest Collection)
The Szekács Villa is located on Városligeti Avenue (at 31 Városligeti Avenue), which was designed by Artúr Sebéstyen in 1909 for the glass wholesaler Imre Szekács. The one-story, gabled, Art Nouveau building was given a very rich folk decoration. Zsolnay ceramics were also used for decoration and Miksa Róth also contributed to the design of the coloured glass. The interior of the building also follows the Art Nouveau style, as does the well in the garden.
The Szekács Villa, designed for the glass merchant Imre Szekács on Városligeti Avenue in Issue 2 of 1913 of the Magyar Építőművészet
Photograph of the interior of the Szekács Villa, Magyar Építőművészet, Issue 2 of 1913
Photograph of the well in the garden of the Szekács Villa, Magyar Építőművészet, Issue 2 of 1913
Artúr Sebestyén also participated in the school building program taking place in the capital. Several school buildings were planned in the 1910s, and this includes the building of the primary school on Egressy Road in Zugló, which today houses the Ottó Hermann Primary School. The design features of Art Nouveau appear in the facade.
Photograph of the facade of the school on Egressy Road, Magyar Építőművészet, Issue 2 of 1913
Perhaps his best-known building was the Gellért Hotel and Thermal Bath, which he designed together with Ármin Hegedűs and Izidor Sterk. One of the most prominent building complexes of the Hungarian Art Nouveau was completely completed by the fall of 1918. The style of the building is extremely uniform, so it is very difficult to determine exactly how the design tasks were divided among the architects. The data indicate that the development of the floor plan was primarily Sterk's task, Hegedűs worked on the decoration of the interior spaces, and Artúr Sebestyén worked on the preparation of the facades and probably on the design of the interior architectonic parts.
The Gellért Hotel and Thermal Bath is the best-known work of Artúr Sebestyén, which he designed together with Izidor Sterk and Ármin Hegedűs architects. The building was handed over in the fall of 1918 (Source: FSZEK Budapest Collection)
Jenő Kismarty-Lechner wrote about the role of Artúr Sebestyén in his 1961 book about Ödön Lechner:
"The leading designer role is played by Artúr Sebestyén [...] This spirit rages most markedly in the building of the Gellért Hotel, where he piles up his motif ideas with unbridled richness on facades, busy towers, fantastic domes and in the design of the interior rooms."
The wave bath of the Gellért Thermal Bath designed by Artúr Sebestyén (Source: FSZEK Budapest Collection)
Artúr Sebestyén's work is also praised by the Gellért's wave bath, which was handed over in 1927, the construction of which was decided by the General Assembly of Budapest in 1926, and the work began in the autumn of that year.
"Arthur Sebestyén originally wanted to build the bath in a Baroque style, then for the sake of uniformity, he switched to the Hungarian Art Nouveau style of the old Gellért Bath. Actually, there is little here that represents style […]. Only the majolica niches, some parapets and pedestals represent the ornamentation of the old Gellért"
- wrote Vállalkozók Lapja on 17 August 1927, on the occasion of the opening of the new part of the bath building.
The plan for the placement of the statue of Queen Elisabeth. Its location was designated at Szent György Square. Ödön Lechner and Artúr Sebestyén's design was published on 6 March 1910 in the magazine Építő Ipar
During his career, Artúr Sebestyén participated in an extraordinary number of tenders, and many of his designs were awarded prizes. For example, he submitted tenders for the construction of the building of the Chamber of Commerce and Industry in Besztercebánya [today Banská Bystrica], the town hall in Marosvásárhely [today Târgu Mureș], the place for merriment in Nagybánya [today Baia Mare], the indoor swimming pool in Margit Island or the headquarters of the Supreme State Audit Office in the capital. Together with the grand master of Art Nouveau, Ödön Lechner, he applied for the planning of the placement of the memorial statue of Queen Elizabeth, the mental hospital in Kecskemét and the building of the State Teacher Training and Boarding School in Sárospatak.
Artúr Sebestyén's design, which he made for the design competition for the Margit Island indoor swimming pool. The designs were published in the 10th issue of Tér és Forma in 1929
Artúr Sebestyén also designed the building of the Savings Bank in Zólyom [today Zvolen], but the borders could not stop him either: he designed baths in Bucharest and Panchsova, cinemas in Sofia and Ruse, residential buildings in Odessa.
He died in Budapest in December 1945. On 7 December 1945, the newspaper A Világ commemorated him as follows:
"Arthur Sebestyén, the wise of Hungarian architects, died in Budapest at the age of 77. He was one of the most valuable and active members of the Hungarian architect community; who worked with unwavering optimism until the last moment of his life."
Cover photo: The Gellért Hotel and Thermal Bath (Source: FSZEK Budapest Collection)




































Hozzászólások
Log in or register to comment!
Login Registration