The extensive Neuschlosz family, of Moravian origin, moved to Újpest in 1835, crossing Upper Hungary (present-day Slovakia). The Neuschlosses have been in the woodworking and timber trade for generations, and during this period, a large part of their orders came from here. Thanks to their quality work and diligence, they quickly built up a growing clientele and a public reputation. Over a few decades, they have built extensive service facilities with warehouses and workshops.
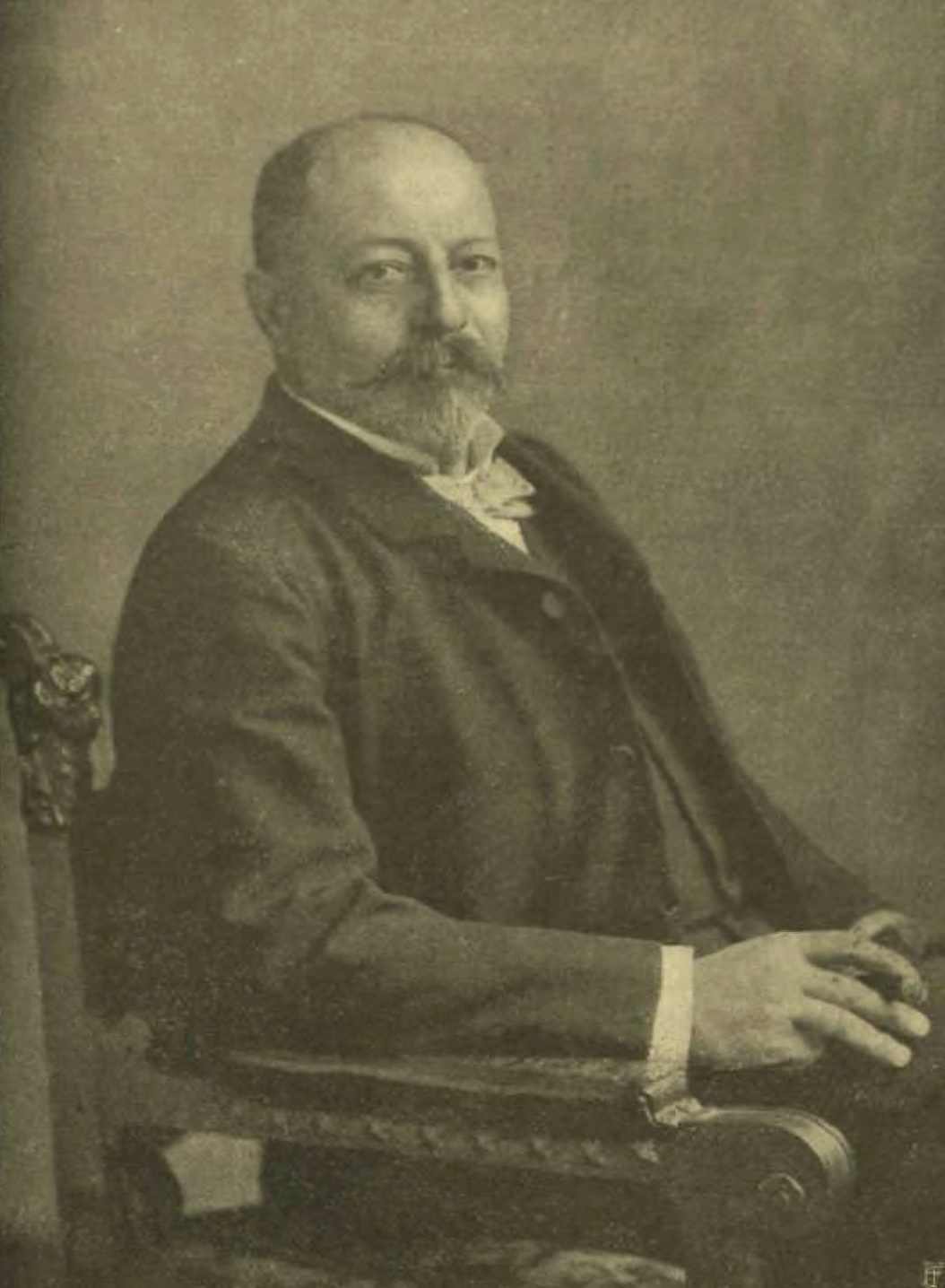
Portrait of Ödön Neuschlosz from the Vasárnapi Ujság of 6 November 1904
Thanks to their growing recognition and increasingly prestigious customers, they relocated their headquarters to the city centre in the second half of the 19th century. In 1860, Simon Neuschlosz founded the first Hungarian parquet factory in Újlipótváros, which employed 350 workers by the year of the Compromise. After he died in 1871, the company was run by his children, after completing their studies, first, by Ödön, and later Marcel, who joined him in the partnership.
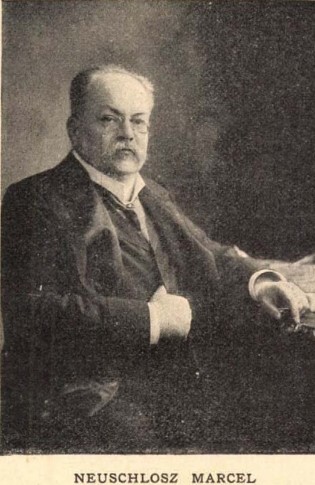
The portrait of Marcel Neuschlosz appeared in the 19 March 1905 issue of the Uj Idők
Ödön Neuschlosz was born in 1851. He studied in Zurich and graduated as an engineer. In addition to his professional activities, he was a member of the Budapest City Committee, head of the Budapest Patient Assistance Fund, head of the homeless shelters and leader of the construction of workers' housing in the capital, which demonstrated his social sensitivity. Together with his brother, they were among the founders of the prestigious technical weekly Építő Ipar, as well as the Association of Hungarian Engineers and Architects.
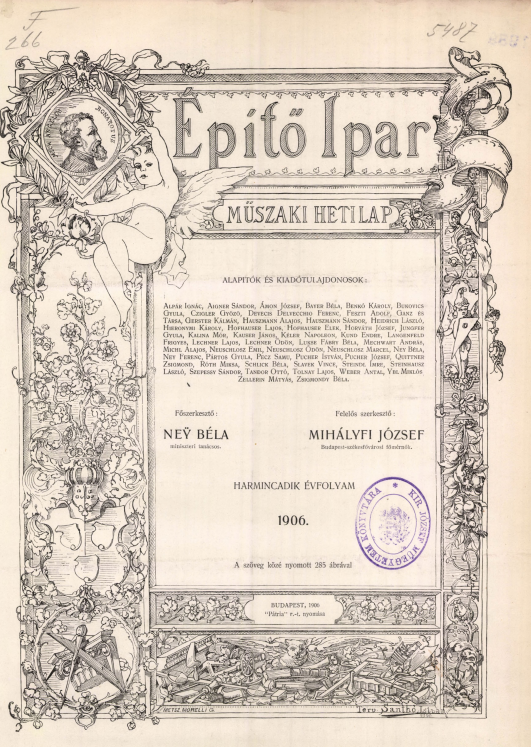
The Neuschlosz Brothers were among the founders of the renowned technical weekly Építő Ipar (Source: Arcanum Digitheca)
His younger brother Marcel, born in 1853, studied engineering in Budapest and Hamburg, then trained as a carpenter and joined the family business. Like his brother, he set up and led several bodies to help workers.
From 1882, the brothers jointly managed the Neuschlosz Parquet and Furniture Factory, which was located at 21-23 Pozsonyi Street in the 5th (now 13th) District. This was the beginning of the company's real heyday; in particular, the large-scale construction projects of the millennium secured Neuschlosses countless orders.
In addition to the capital, barracks were built in Vác, Nagyvárad (now Oradea, Romania), Lemberg (now Lviv, Ukraine) and Przemysl (Poland), but they also played a significant role in the rebuilding of the town of Eperjes (now Prešov, Slovakia) after the fire. The real successes were the 1885 National General Exhibition and the 1896 National Millennium Exhibition and the construction of dozens of pavilions. They created the structures and carpentry for more than 30 pavilions and even had their own pavilion at the National Millennium Exhibition.
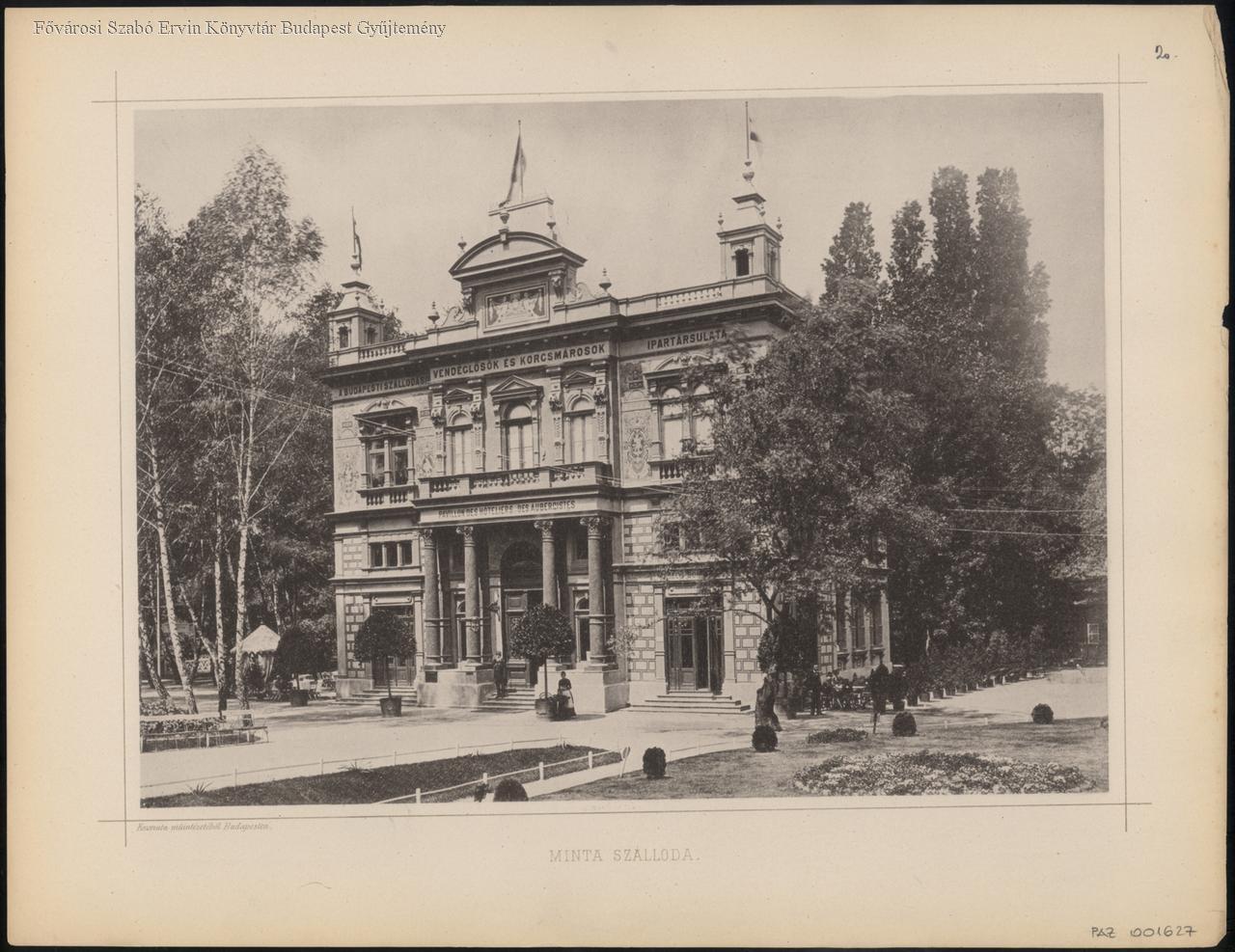
The building of the model hotel at the National General Exhibition of 1885 (Source: FSZEK Budapest Collection)
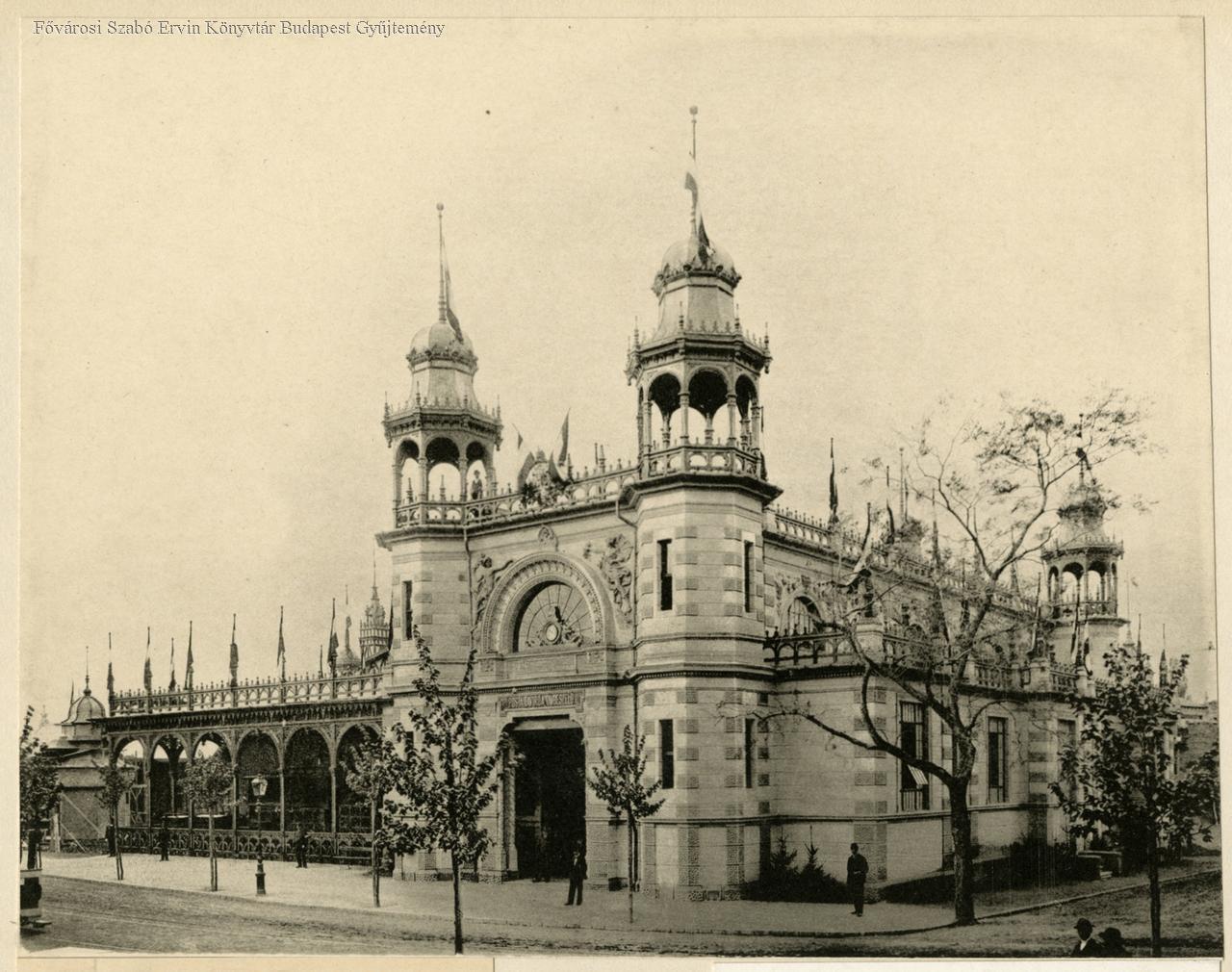
Post office, telegraph office and telephone hall at the 1896 National Millennium Exhibition (Source: FSZEK Budapest Collection)
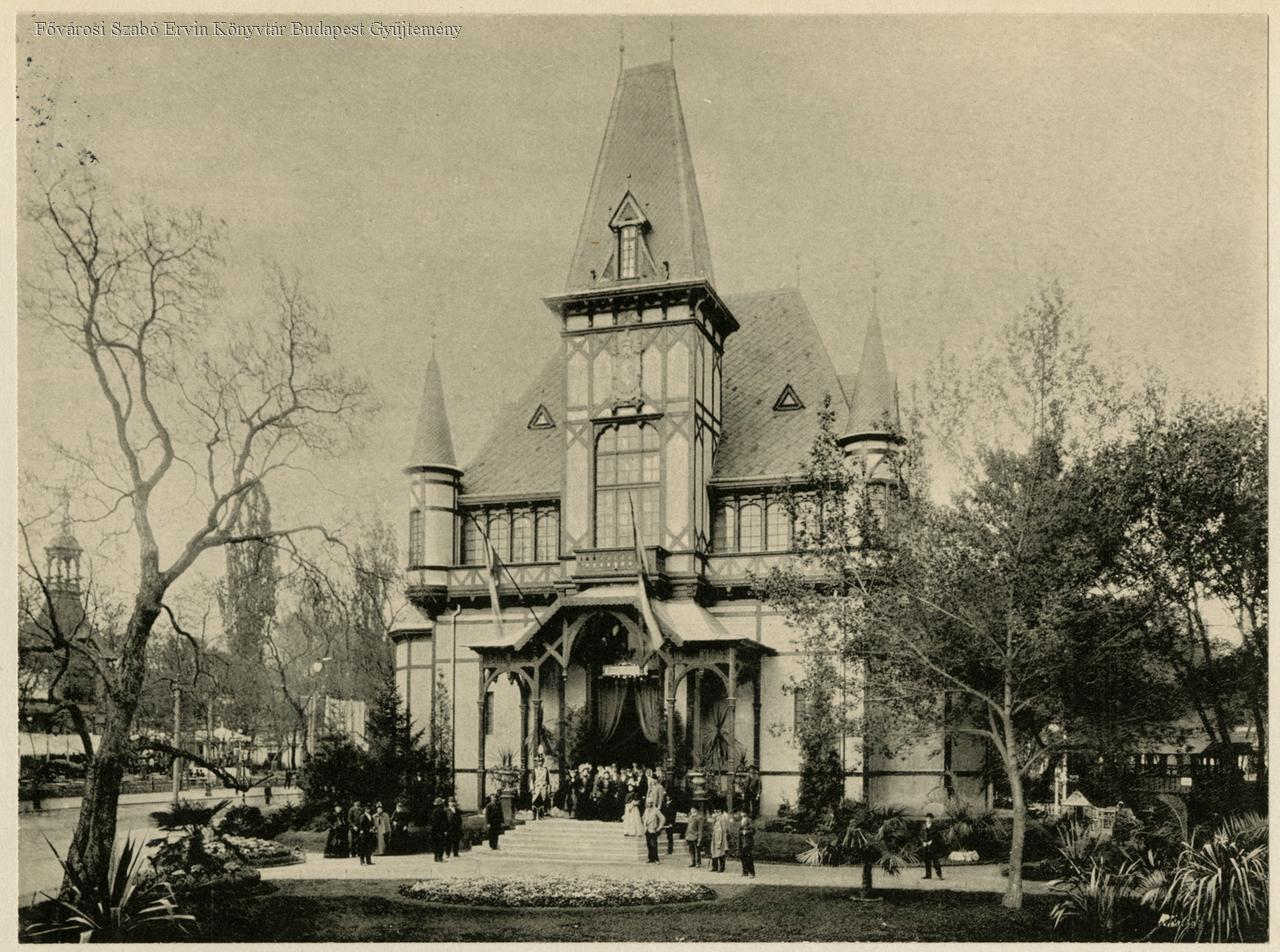
The Neuschlosz Brothers also contributed to the construction of Archduke Joseph Karl's pavilion (FSZEK Budapest Collection)
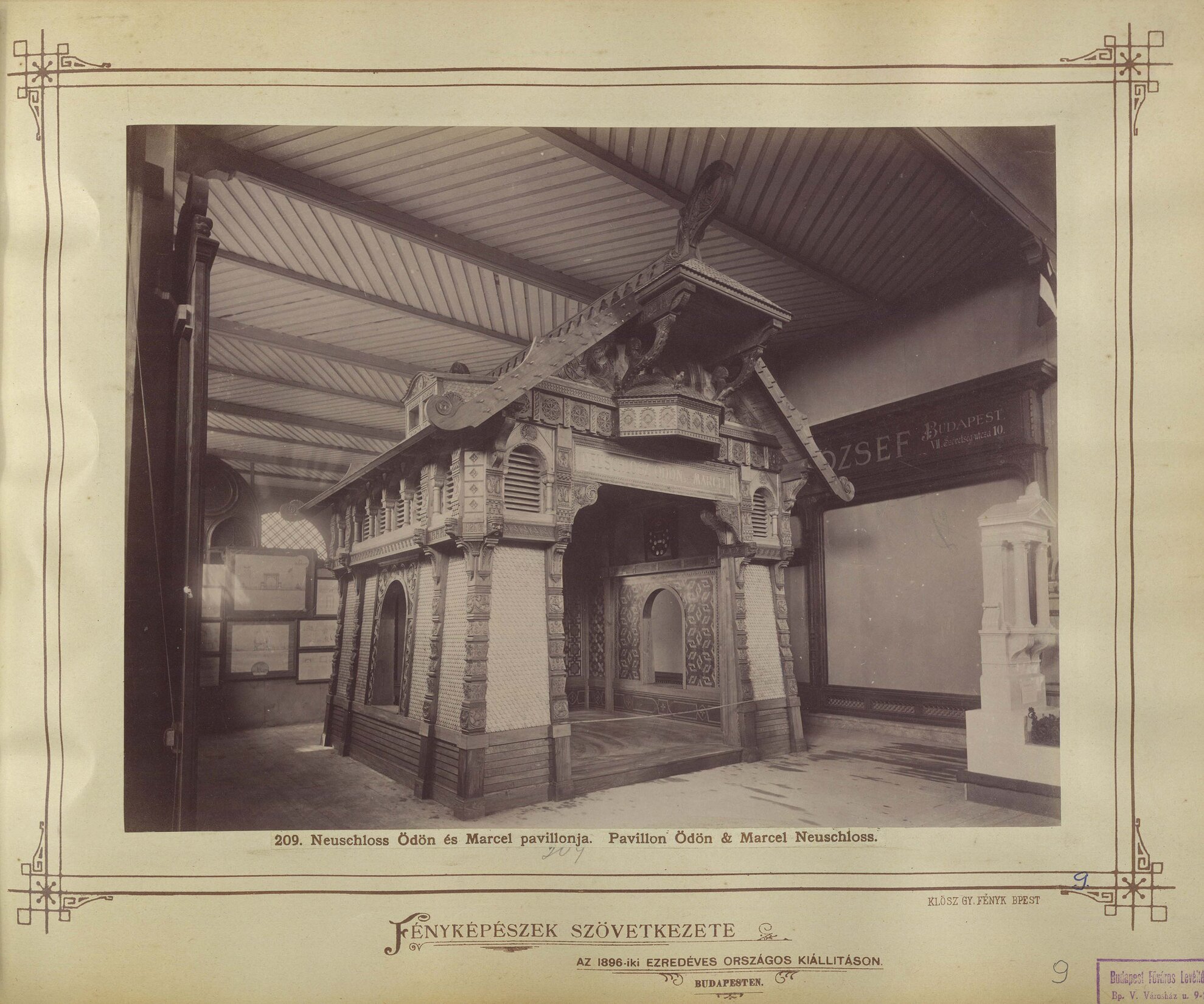
The pavilion of the parquet and furniture factory of Ödön and Marcel Neuschlosz at the National Millennium Exhibition; photo by György Klösz (Source: Hungaricana)
The originally timbered Vajdahunyad Castle, designed by Ignác Alpár and built by the Neuschlosz company, was completed on 1 May 1896 for the National Millennium Exhibition. The wooden structure proved not to be durable, so ten years later the complex was rebuilt using durable materials.
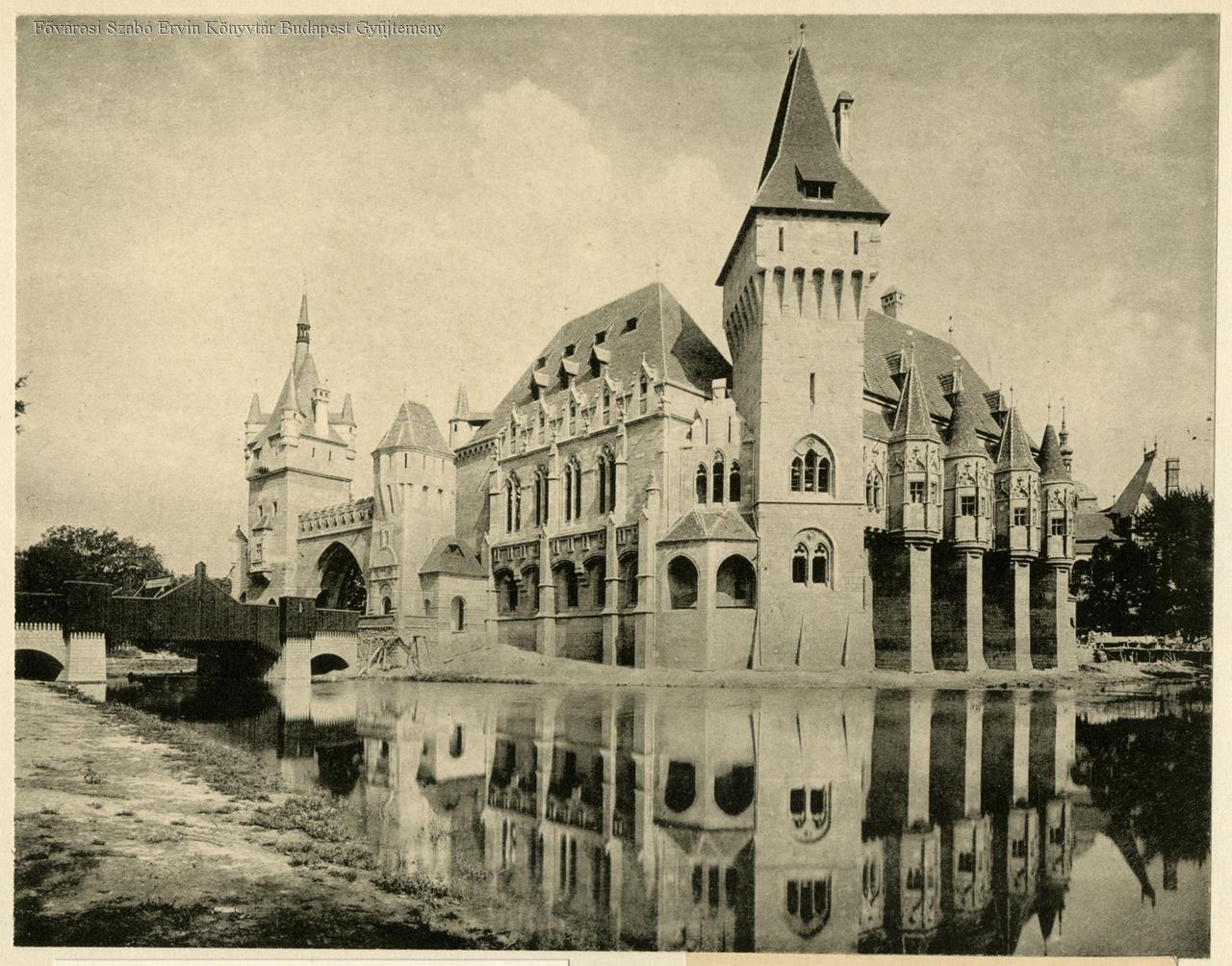
The Neuschloss Brothers were responsible for the construction of the Vajdahunyad Castle, originally a timber-framed structure, designed by Ignác Alpár, which was completed for the millennium (Source: FSZEK Budapest Collection)
Another significant work was the construction of the representative Kossuth Square Palace of Justice (Kúria), also completed in 1896, based on the plans of Alajos Hauszmann. Their company was also involved in the construction of the Parliament building opposite the Curia, just like in other palaces of the capital's upper-middle class, whose carpentry and parquet flooring they carried out.
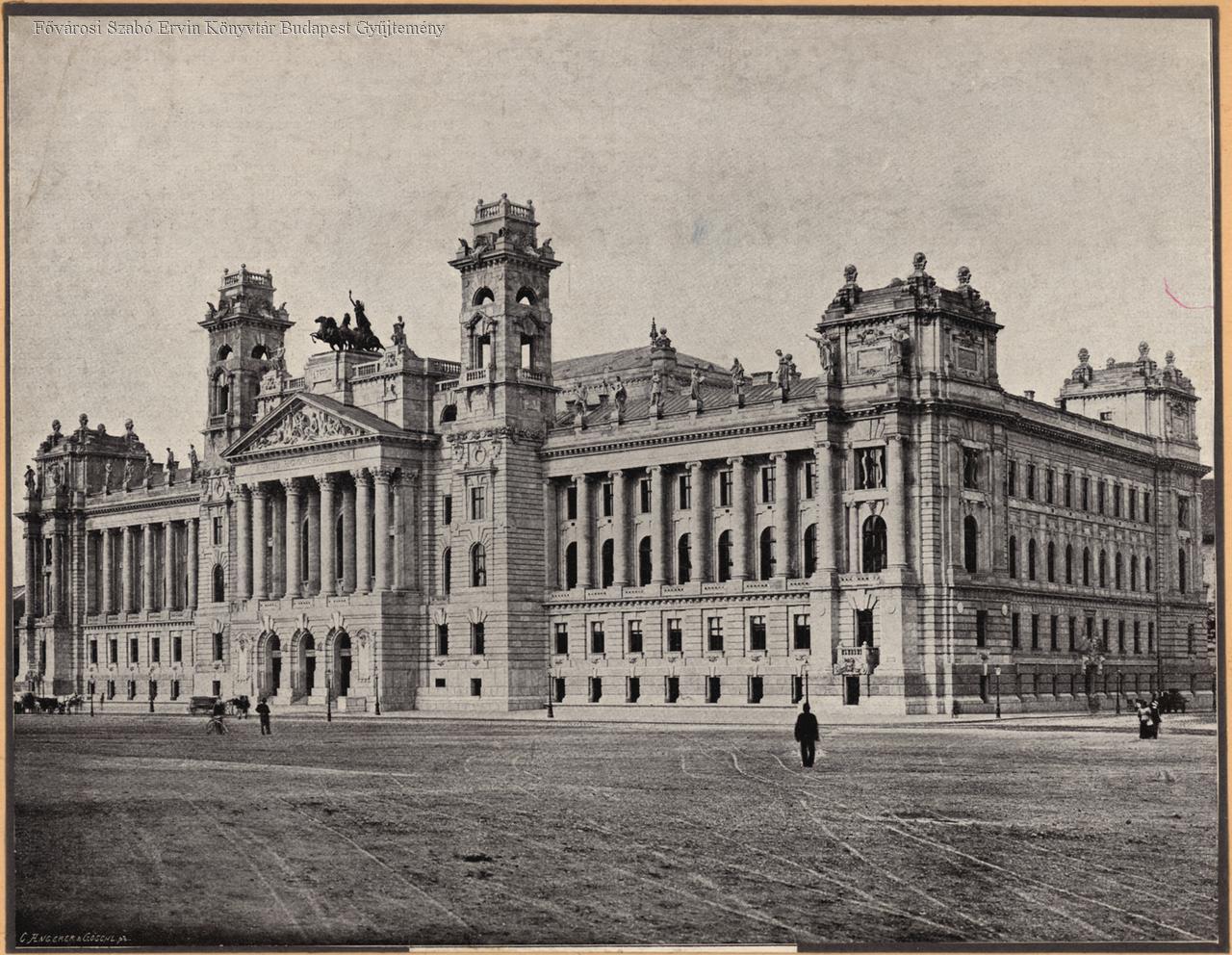
Hauszmann Alajos designed the Palace of Justice on Kossuth Square, built between 1893 and 1896 (Source: FSZEK Budapest Collection)
Their existing relationship with Alajos Hauszmann and their references were the guarantees that their company was also asked to produce the parquets of the Buda Castle, which was being rebuilt and expanded at the turn of the century. In their contract signed on 26 May 1899, they undertook to make the special inlaid parquet of the St. Stephen's Hall under construction for 1443 forints.
The finished beautiful work is made of three types of wood: South American sapelli mahogany, red oak and dark brown garden walnut. Five different patterns decorate the parquet: a mandala motif and four different dragon designs. The latter is in harmony with the dragon motifs that decorate the wall panels of St. Stephen's Hall. The parquet flooring is framed by geometric patterned decorations running under the wall panelling at the edges of the room. The inlaid flooring of the west wing of the Rudas Baths, also built by Neuschlosz, was of similar construction in the mid-1880s.
Ignác Alpár also designed a villa for Ödön and Marcel Neuschlosz, following their work together. The plot of land bought in 1891 on Rózsadomb (11 and 13 Apostol Street) was split in half: Marcel's villa was the more ornate, but it was completely destroyed after World War II. The characteristic feature of the villa at 13 Apostol Street was the rectangular, elongated tower of the southern facade, with a Prague-style helmet.
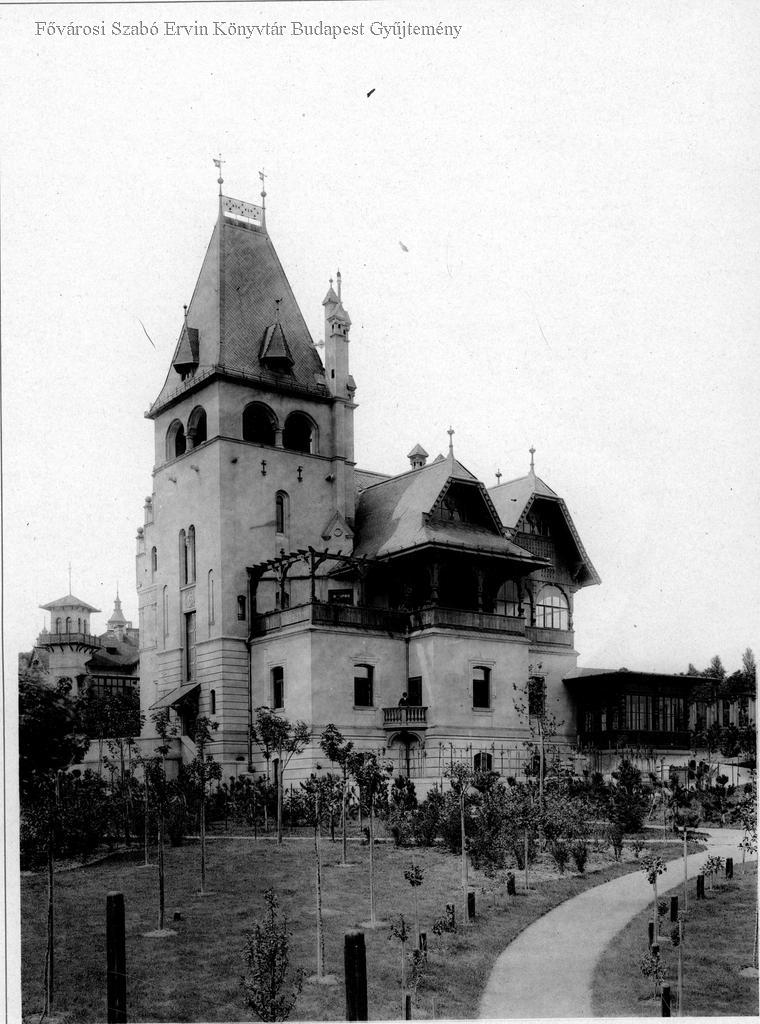
Ignác Alpár designed the villa at 13 Apostol Street for Ödön Neuschloss (Source: FSZEK Budapest Collection)
Ödön only lived in the villa, which was completed in 1898, for six years, because he died in 1904 (his brother died a year later, in 1905). The owner, who died childless, made a will that the villa should be sold and that the price of the sale plus 100.000 crowns should be used to build a 50-bed sanatorium for workers with lung diseases.
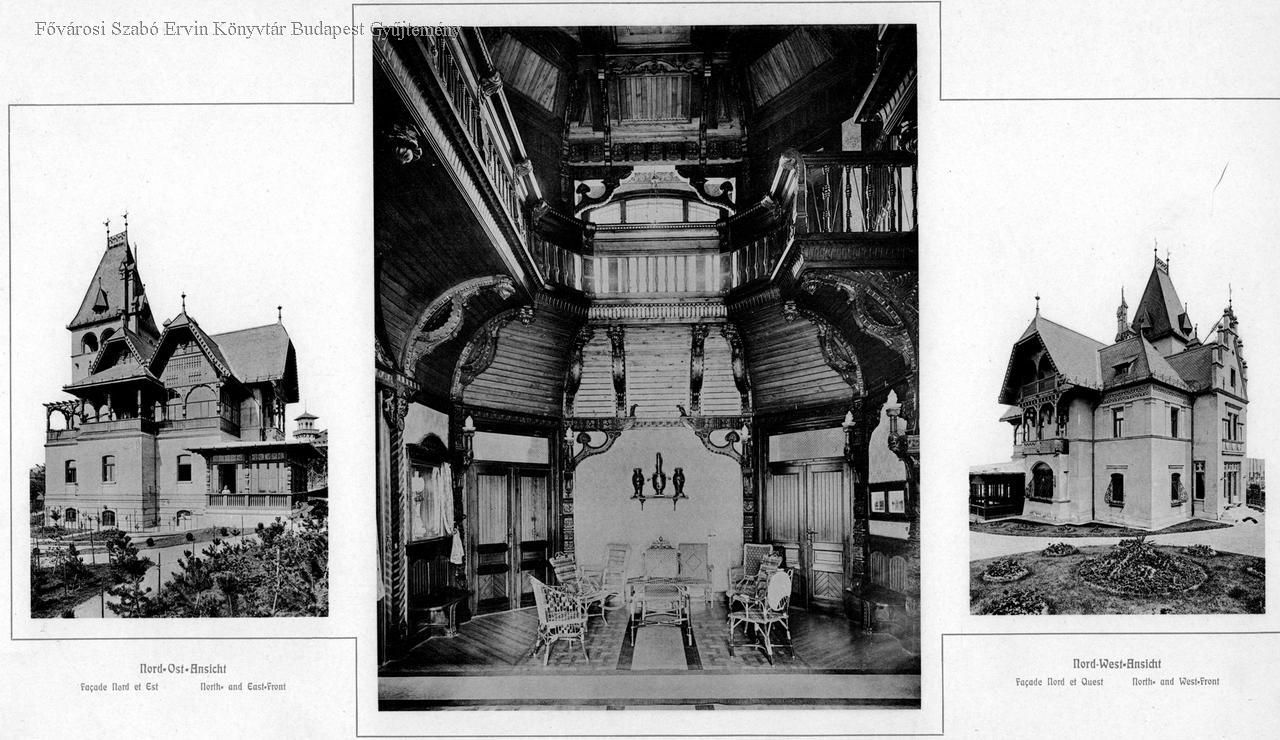
Interior detail between the northeast and northwest facades of the Apostol Street villa (Source: FSZEK Budapest Collection)
The next owners of the villa were Sándor Politzer, a stock exchange advisor, and later Lipót Aschner, the CEO of the Tungsram factory. In 1944, Adolf Eichmann took over the villa. In 1947, the Aschner Villa was nationalised, divided into several parts and converted into emergency housing. During the decades of communism, the villa, which covers more than 2,000 square metres, deteriorated considerably. After the change of regime, the building was privately owned and is now rented by businesses.
In addition to the two villas, Ignác Alpár also designed the four-storey property at 5 Báthory Street in the city centre, which was owned by the Neuschlosz Brothers.
The aforementioned St. Stephen's Hall, rebuilt in recent years as part of the National Hauszmann Program, is open to the public since 20 August at the Buda Castle. The inlaid parquet flooring, which is exactly the same as the original, is the work of KM Par-Ker Ltd.
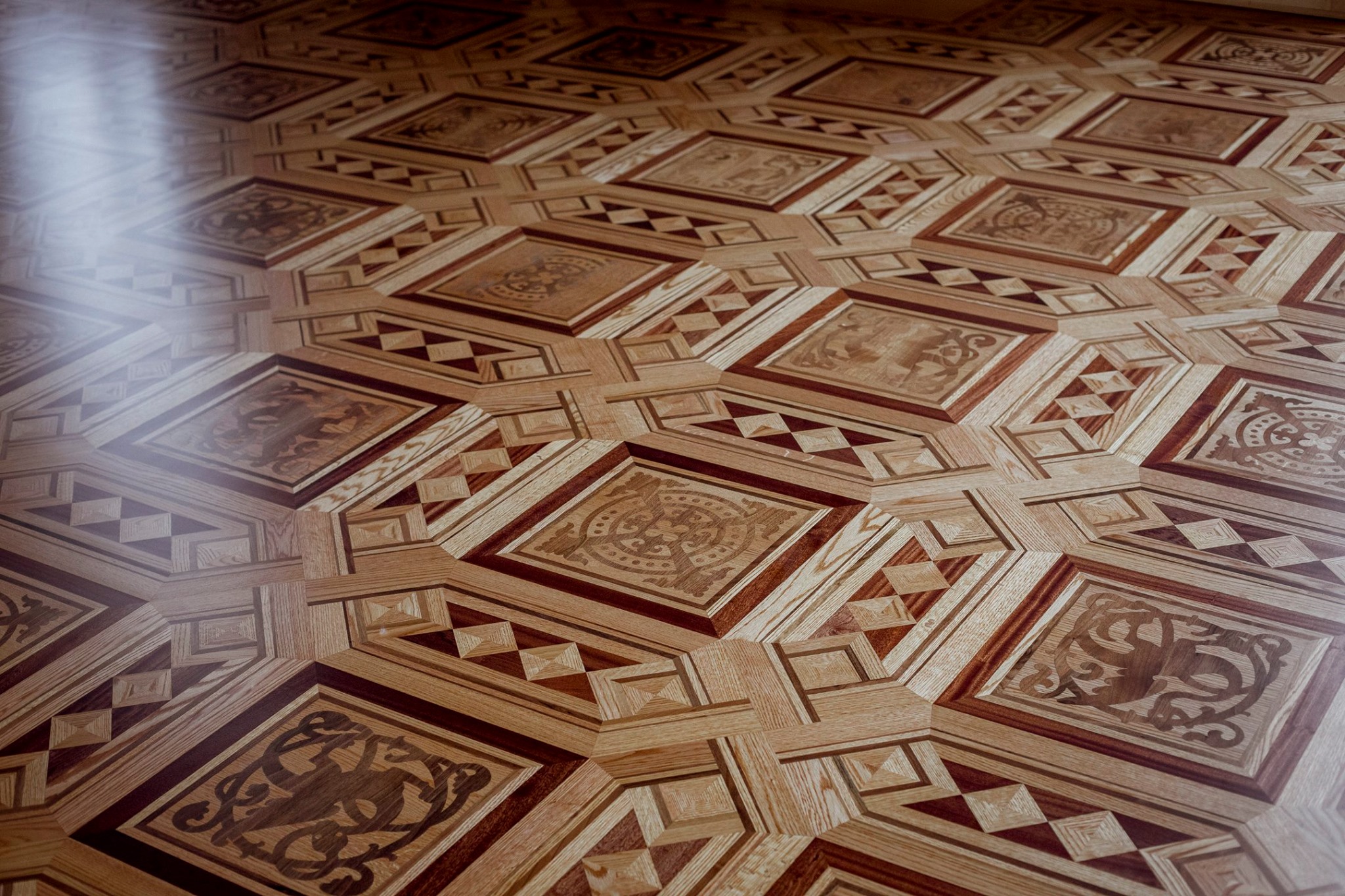 The inlaid parquet flooring in the rebuilt St. Stephen's Hall is made of three types of wood (Source: National Hauszmann Program)
The inlaid parquet flooring in the rebuilt St. Stephen's Hall is made of three types of wood (Source: National Hauszmann Program)
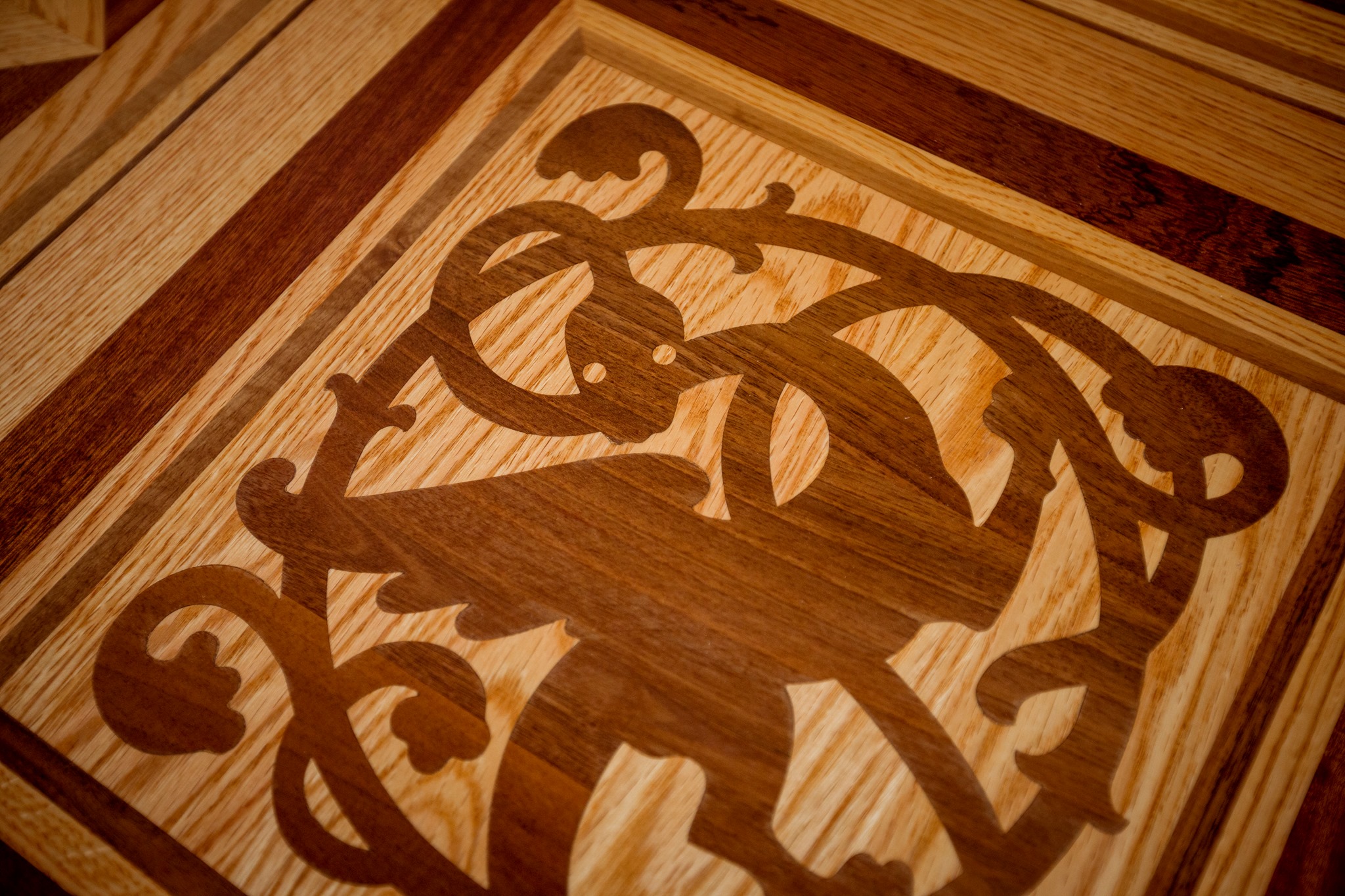 Four different dragon motifs can be seen on the floor of St. Stephen's Hall (Source: National Hauszmann Program)
Four different dragon motifs can be seen on the floor of St. Stephen's Hall (Source: National Hauszmann Program)
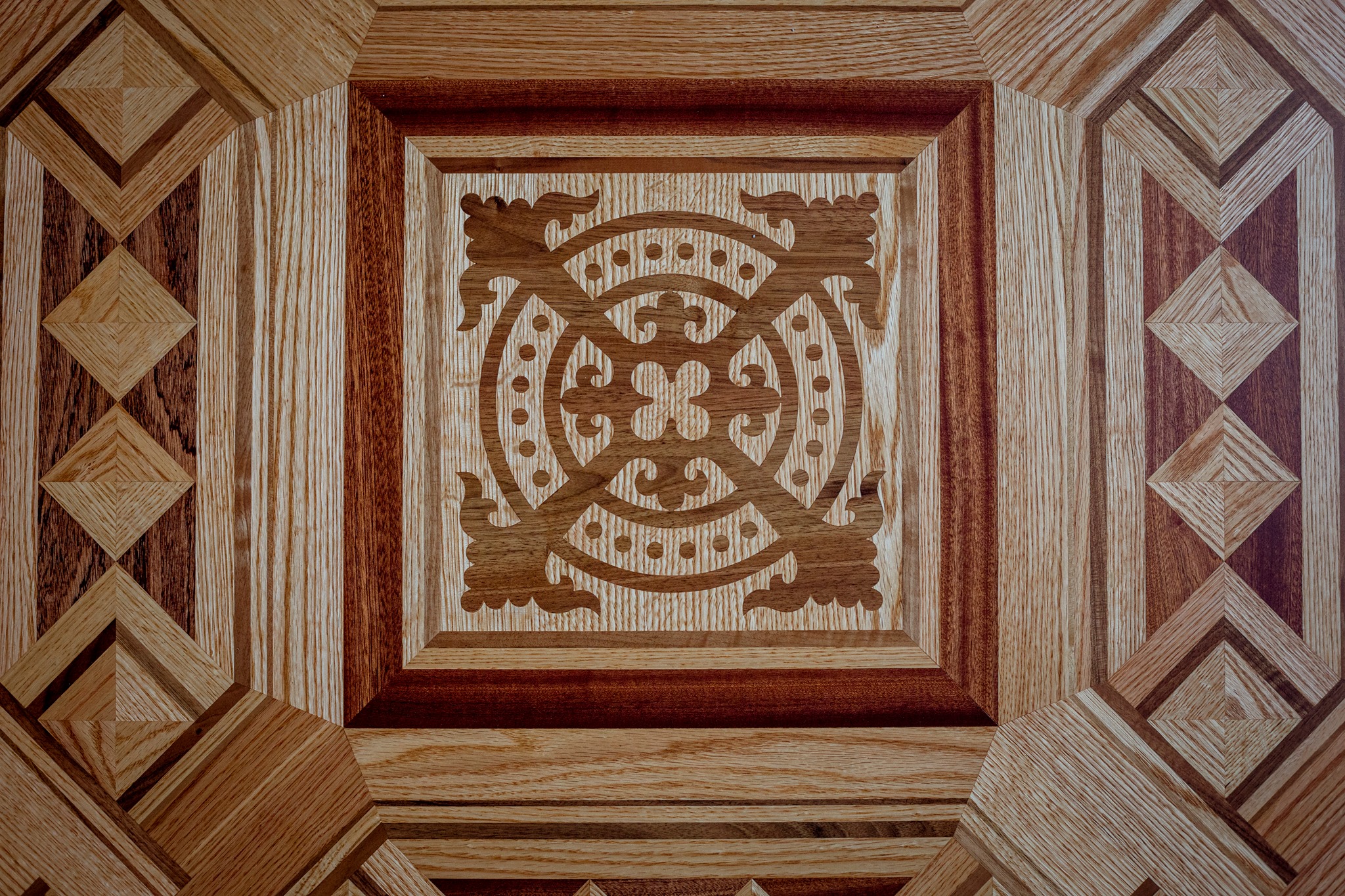 The inlaid parquet floor is also decorated with a mandala motif (Source: National Hauszmann Program)
The inlaid parquet floor is also decorated with a mandala motif (Source: National Hauszmann Program)
The company created the special parquet floor of the rebuilt St. Stephen's Hall in two years with the help of archive pictures and by studying the floor motifs of one of the rooms in the Groedel Villa in Terézváros. The work is a tribute to the Neuschlosz Brothers, who played a prominent role in shaping the image of the millennium capital.
Cover photo: the inlaid parquet floor in the reconstructed St. Stephen's Hall (Photo: Zsolt Szigetváry/MTI)

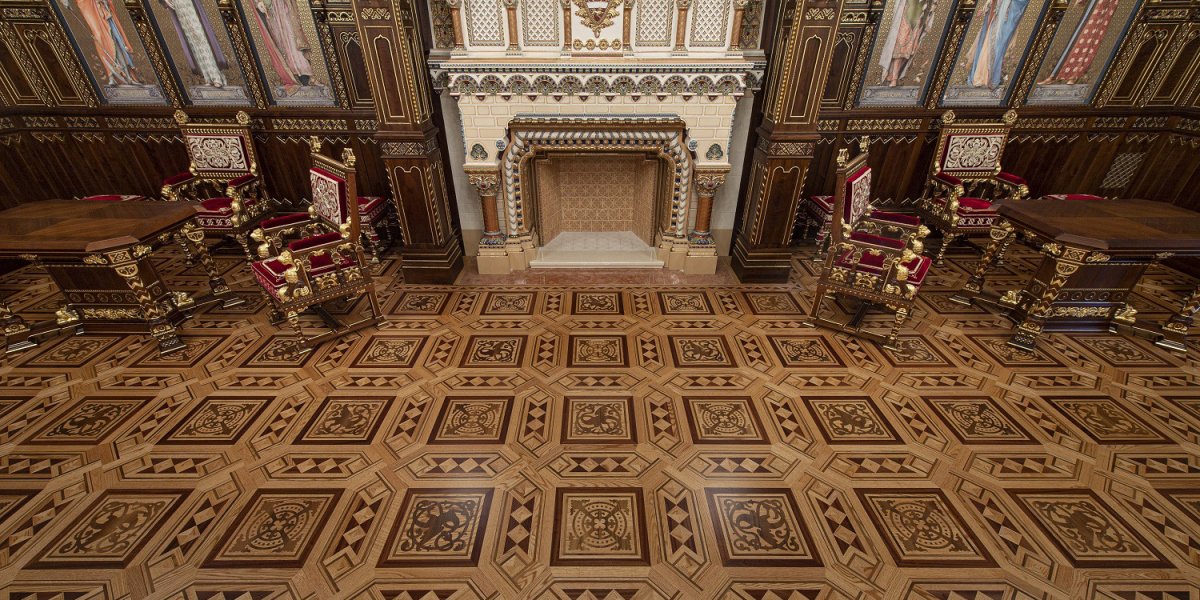
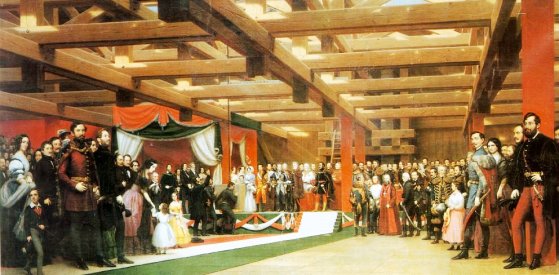
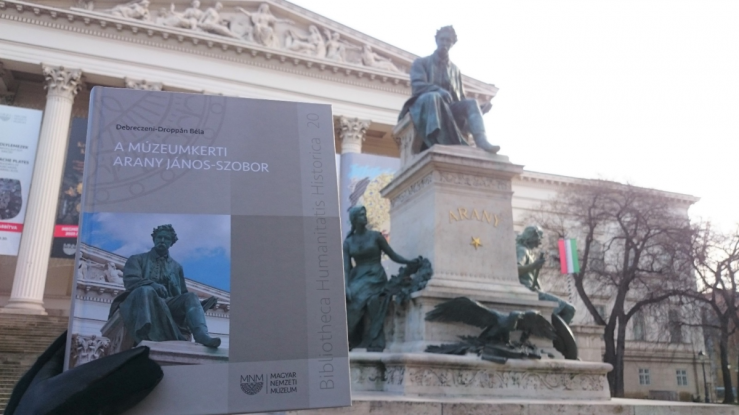
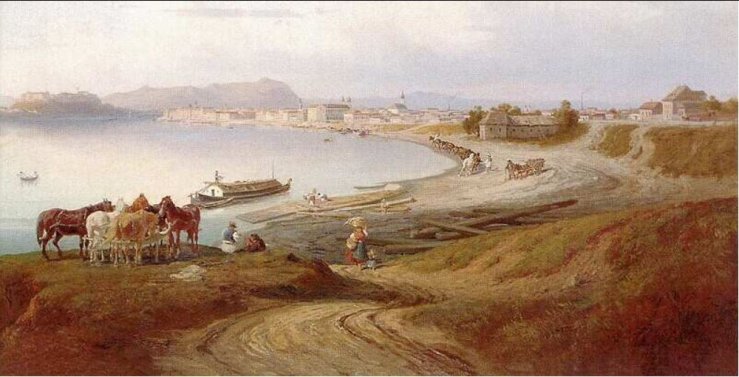

































Hozzászólások
Log in or register to comment!
Login Registration