The Citadel is not only worth a visit for its beautiful view, the way up is also great exercise, so when you reach the top of the hill you can really enjoy the panorama unfolding before us. Being a construction area, the terrain is far from tidy, but on the one hand it is natural and on the other hand it even helps us to imagine the conditions in the middle of the 19th century, when the fortress was established.
The word citadel [citadella in Hungarian] itself is of Italian origin and means a fortress built on the highest point of a city. Our Citadel - becoming a proper name from a common name - is an Austrian building, even if it is located in the capital of Hungary. When its walls were raised in the first half of the 1850s, our country was completely incorporated into the Habsburg Empire out of revenge for the Revolution and War of Independence of 1848-49, and we lost even our nominal independence.
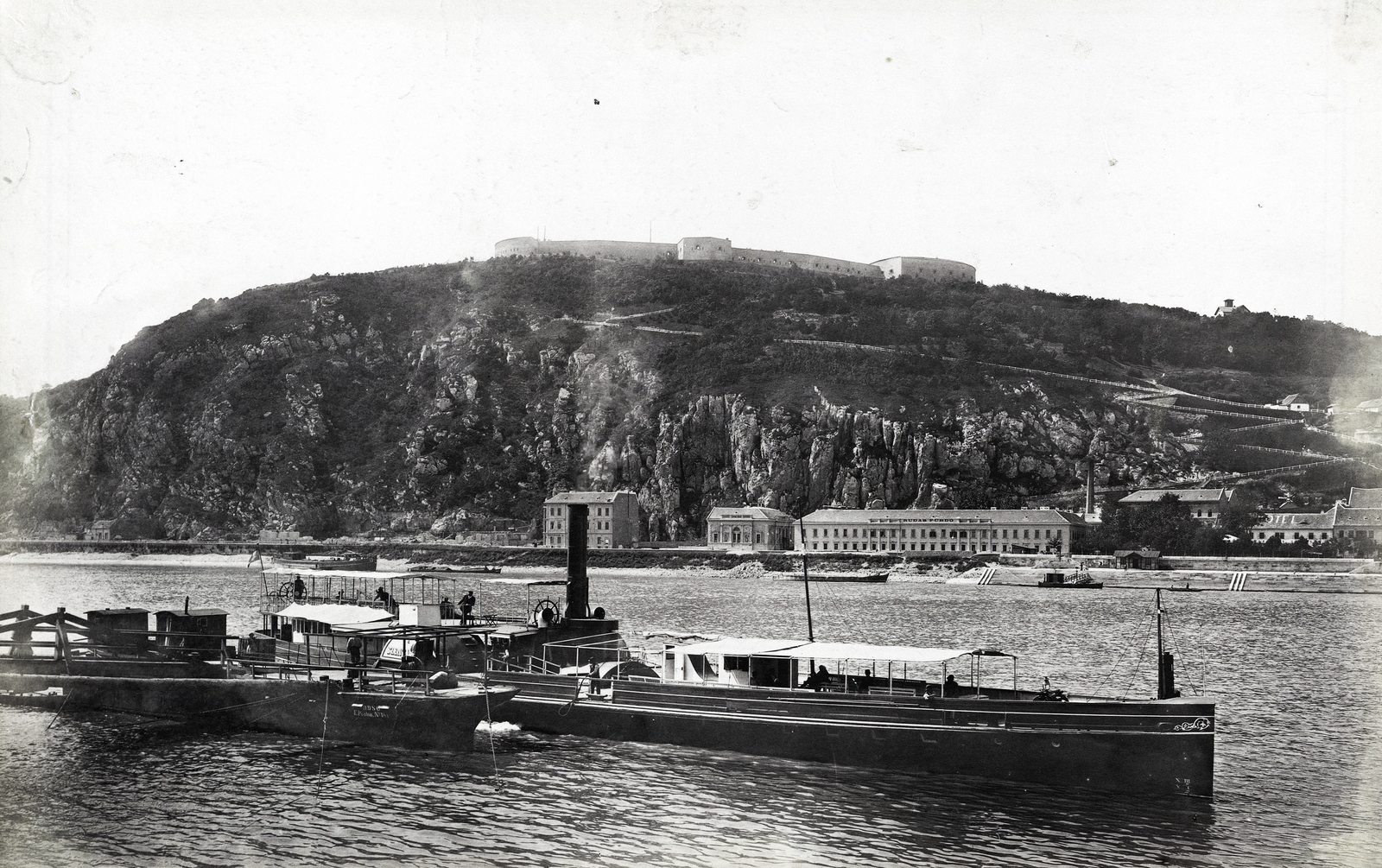
The Citadel seen from the lower embankment of Pest around 1890 (Source: Fortepan / Budapest Archives / Photographs of György Klösz. Reference No.: HU.BFL.XV.19.d.1.08.016)
It is a common misconception that the fortress was intended to intimidate the rebellious people of Pest, as the Maria Theresa barracks in Üllői Road and the monstrous Újépület served this purpose. In fact, the Citadel was born as part of an empire-wide fortification, and the general plans were drawn up by Emanuel Zitta, the director of the fortification district of Hungary. He believed that the Buda Castle Hill could be effectively protected with fortifications built on the surrounding heights.
We learned from the architect Zoltán Deák, the researcher of the topic, that Zitta would have chained several such structures, for example, Nap-hegy and Kis-Sváb-hegy would have been part of the system. However, the Viennese military leadership soon realized that they were too close to Castle Hill and if they fell to enemy hands, they could be used for siege. However, Gellért Hill remained a prominent place, as it was extremely easy to keep an eye on the area from there.
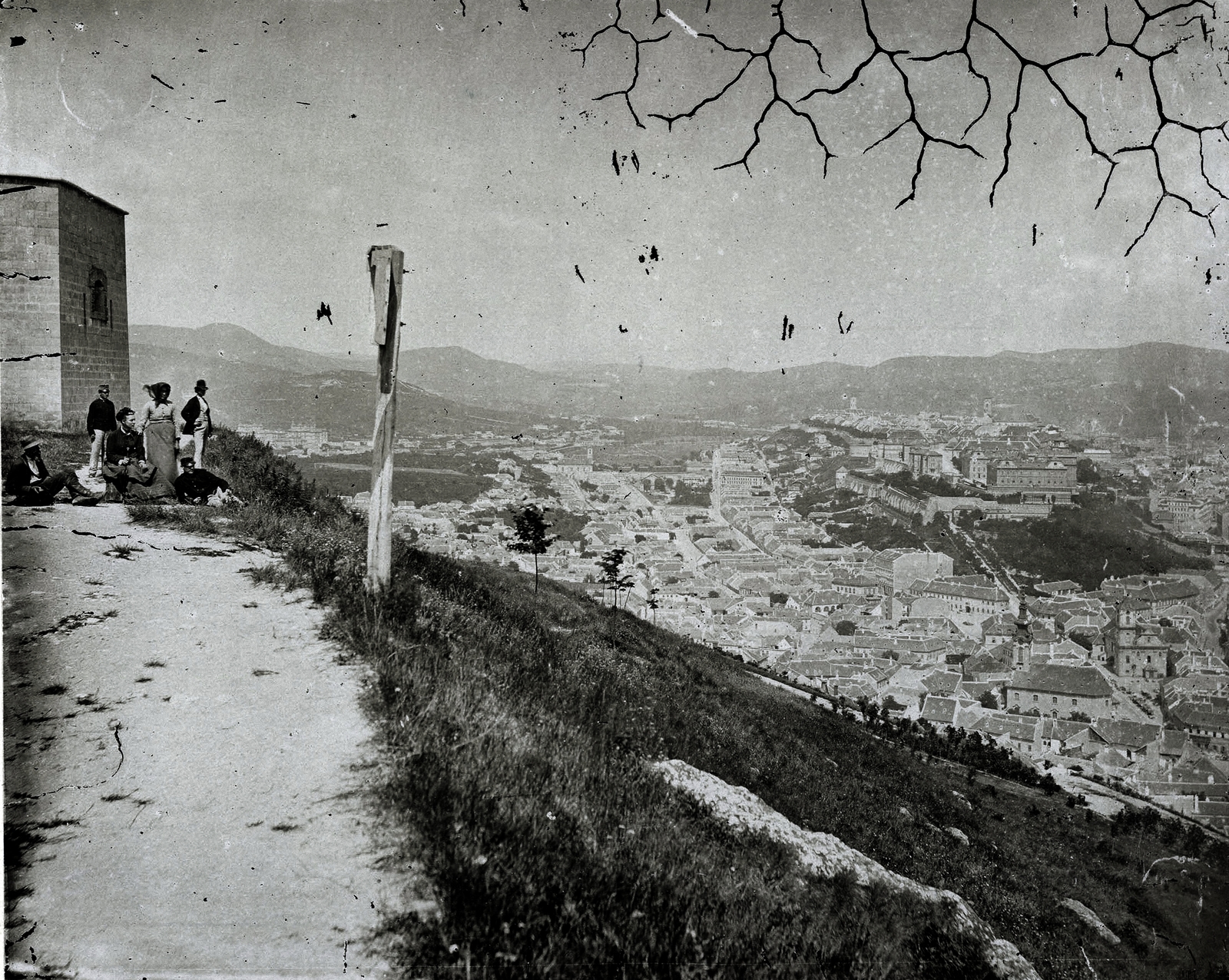
Hikers at the Citadel around 1876 (Source: Fortepan / Budapest Archives / photographs by György Klösz. Reference No.: HU.BFL.XV.19.d.1.05.153)
As the Danube was a natural barrier and the enemy could only attack from the west, this end of Gellért Hill was also reinforced with a massive cannon tower. This fact also refutes the urban legend that the Citadel was built against the rebellious citizens of Pest. In front of the cannon tower, a flat area, a glacis, was created in the field of fire of the cannons. On the eastern side, the observatory established between 1813 and 1515 was still standing, but in 1871 this characteristic double-domed observatory was finally demolished. People came here not only to observe the celestial bodies, but since the 18th century, a Calvary road has also led up the mountain, which has been a popular spot among the population.
Detailed plans for the construction of the fortress were drawn up by Ignaz Weisz, head of the Buda Fortification and Engineering Directorate, in the early 1850s, and after several modifications, construction began early the following year. Here we have to dispel another common misconception: the design and the construction was previously attributed to Ferenc Kasselik, although he had nothing to do with either. Although he was mentioned as a construction contractor during the construction, he did not give the best offer for the tender. The first phase of the work - during which about 2,500 cubic meters of land and stones were removed from the mountain on mine-wagons - was carried out by the company of architect Mátyás Zitterbarth, while the stones from Sóskút were supplied by Antal Hofhauser at the lowest price. Data related to construction were provided by the research of dr. Péter Rostás, which he conducted in the Kriegsarchiv in Vienna.
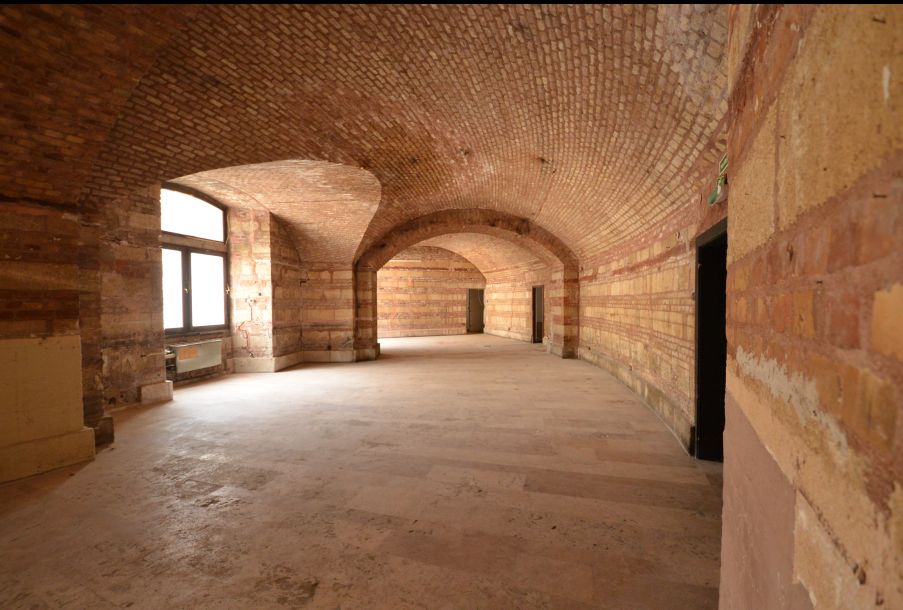
The inner half-ring nowadays (Photo: Zoltán Deák / Várkapitányság)
The Citadel became a fortress with a slight arch from east to west, the western end of which is closed by a four-storey cannon tower with a D-layout, known as a rondella, and the eastern end by a semicircular bastion. The latter is actually part of the castle courtyard, but the cannon tower is separate from it, forming a completely closed unit. On the curved side it consists of two half-rings, of which narrow cells on the outside - called dungeons - lined up both on the ground floor and on the first floor, and both levels of the inner ring were used to house the crew and ammunition. In the straight stem of the letter D were the rooms of the officers and non-commissioned officers, as well as the common areas. The tracts surround a narrow inner courtyard. A cannon terrace has been created at the top, and a cistern is hidden under the building.
The catchment cistern was needed on the one hand because two hundred and fifty soldiers were stationed in the fort in peacetime, whose water consumption had to be taken care of. And on the other hand, during a possible siege, it was important to have a long-term supply of water that the enemy could not access. A pipeline of deepened stones laid on the ground from the extensive castle courtyard carried rainwater into the cistern.
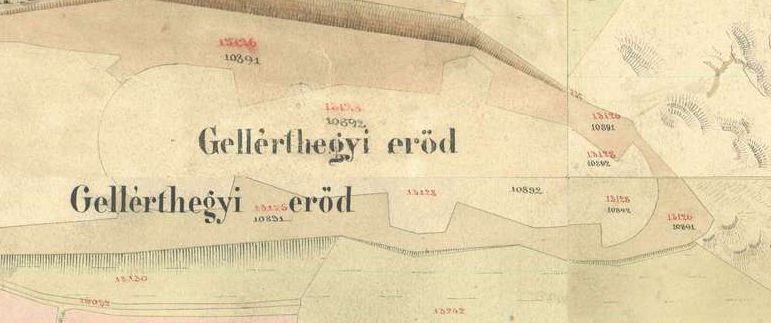
The floor plan of the Citadel on a map at the end of the 19th century (Source: Hungaricana.hu)
The dungeons were not accessible from the inner ring, but were connected to each other thanks to doors opened on the partitions. The walls were, of course, quite thick (several meters in some places) and, according to the construction technique prevalent at the time, were made with mixed masonry: layers of bricks and stone alternated. Limestone from Sóskút and red limestone from Tardos were used for masonry.
The dungeons were vaulted, and instead of a window, the barrels of the cannons were pushed out through an open porthole in the castle wall. In front of the opening, a smaller pedestal served to secure the cannon, but it was designed so that it could still be rotated in a horizontal direction, allowing the area to be scanned. In addition to the porthole, the wall was also broken through with smaller ventilation holes, as in the middle of the 19th century, a great deal of gunpowder smoke escaped through the barrel of the cannon, which could have easily suffocated the operators of the artillery. And if for some reason the cannon had to be replaced, it could be done with the help of metal hooks attached to the vault and still visible today, and the ropes hung on them.
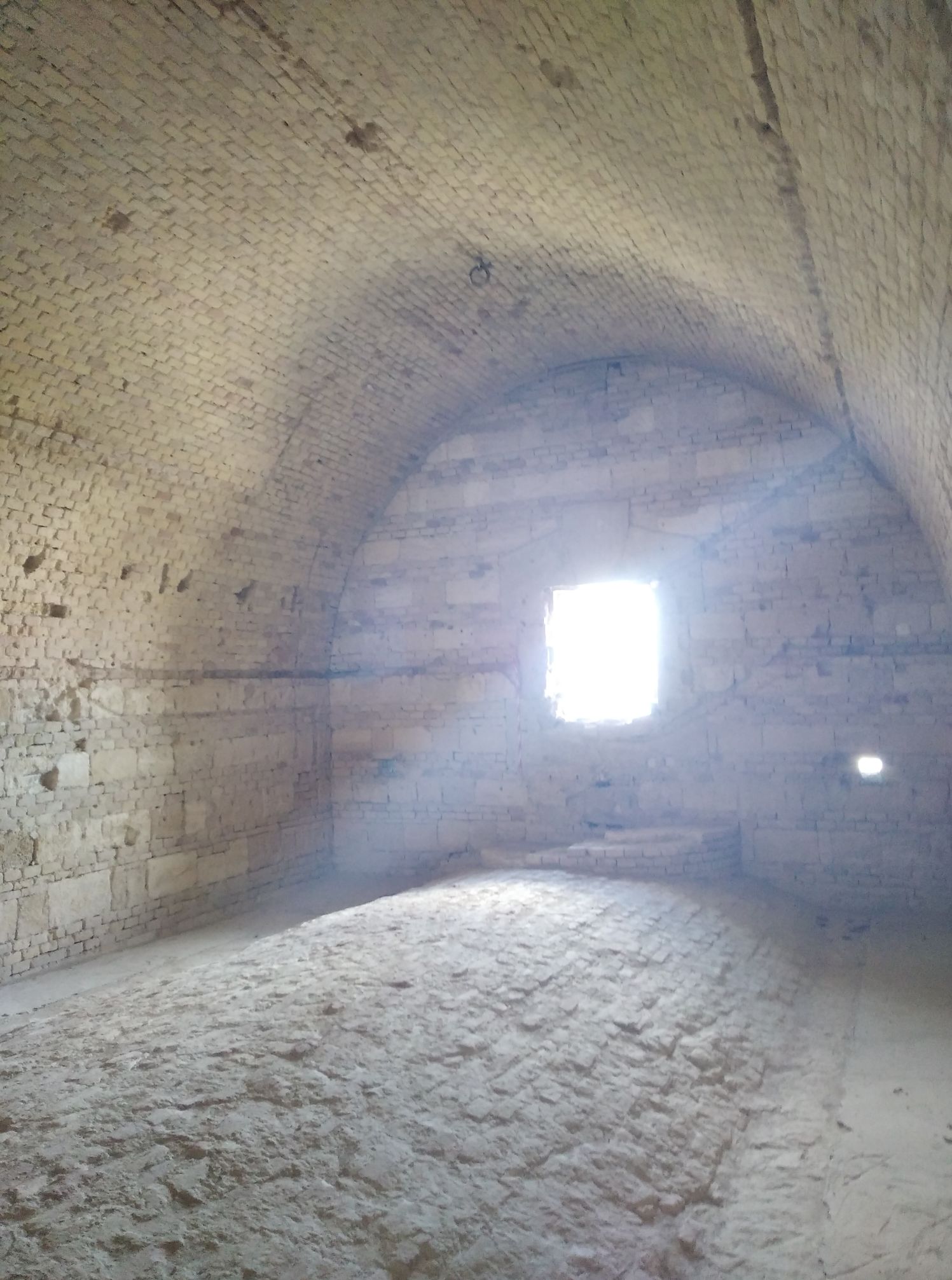
Picture of a bunker on the first floor (Photo: Péter Bodó / pestbuda.hu)
The exterior of the cannon tower also makes clear its military purpose: a nine-meter-high solid wall whose vast surface is interrupted only by portholes. The rondella is also surrounded by a ditch, making it harder for the enemy to approach the walls in the event of a siege. On the other hand, there was a great danger to the invading soldiers from the side, as two narrower protrusions - caponnier - branched out of the building into the ditches, and from there the defenders were able to put the besiegers under fire. Interestingly, the moat not only lined the semicircular outer side of the rondella, but completely surrounded it, so it was only possible to get there from the connecting yard via a drawbridge.
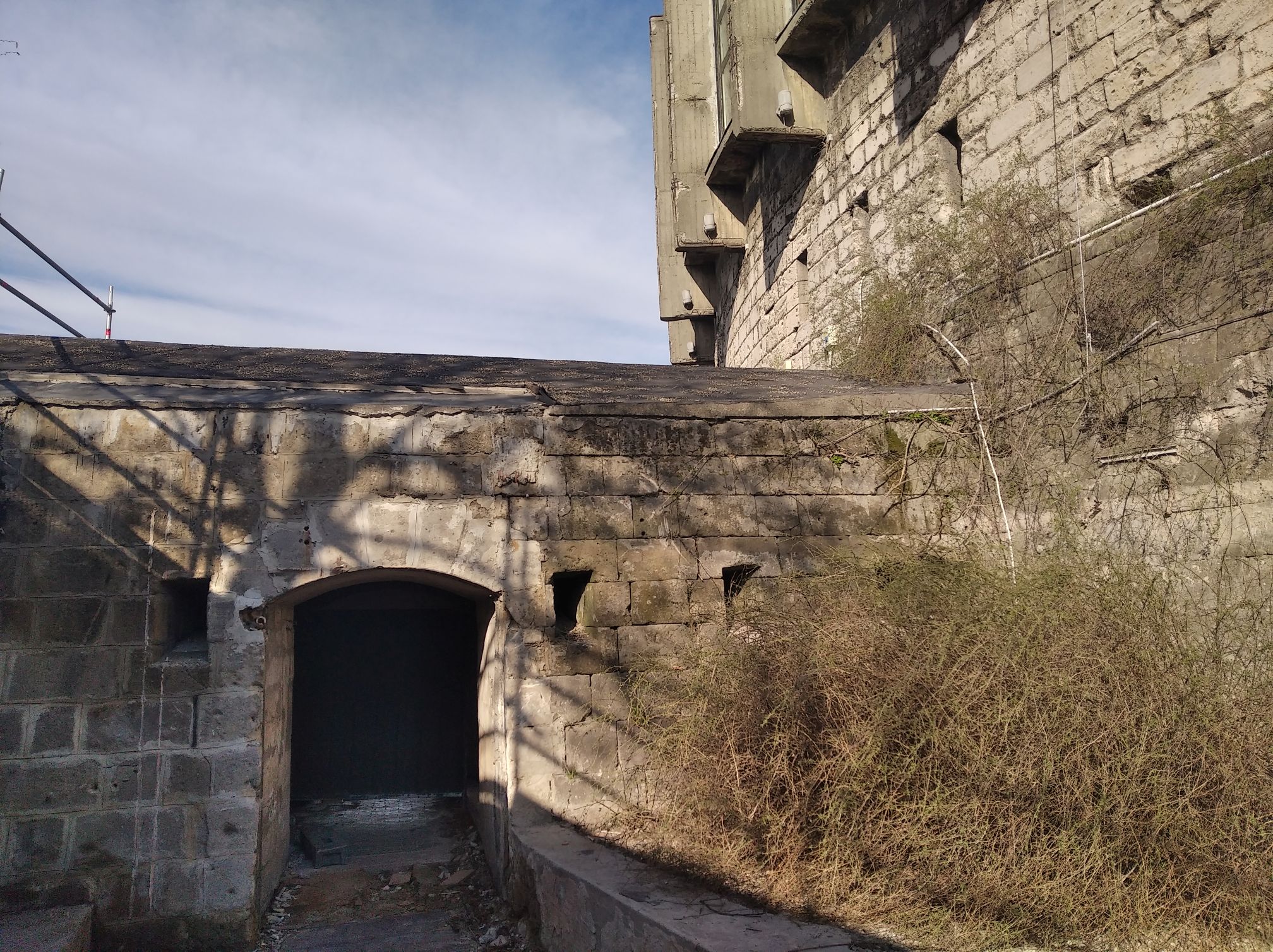
The ditch and the caponnier (Photo: Péter Bodó / pestbuda.hu)
The courtyard was closed not only by a bastion from the east, from the Danube, but also by a small bastion-like protrusion into the walls from the north and south. The south was wider, the north narrower, but both had a pentagonal floor plan, and their purpose was also the same: the enemy soldiers who had already reached the castle walls could be shot by the defenders. The entrance to the courtyard was on the north side, close to the cannon tower, but since there were dry ditches in front of it, it could only be reached via a drawbridge. The fittings of the latter can still be seen in the wall today.
The thick walls, the ditches and the drawbridges provided effective protection for the soldiers serving in the fortress, but in fact they never really fulfilled their purpose, the Citadel was never besieged, and the fortress was never used for military purposes, its cannons were fired only once, on the occasion of King Franz Joseph's birthday. The building used as a barracks was transferred from the military to the capital in 1897. They also embarked on its complete dismantling, but since it would have consumed huge sums of money, in the end they only set out to disarm it.
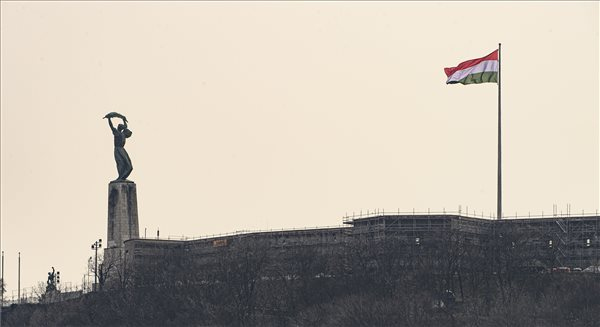 There was an observatory in the place of the largest flag in the country (Source: Várkapitányság)
There was an observatory in the place of the largest flag in the country (Source: Várkapitányság)
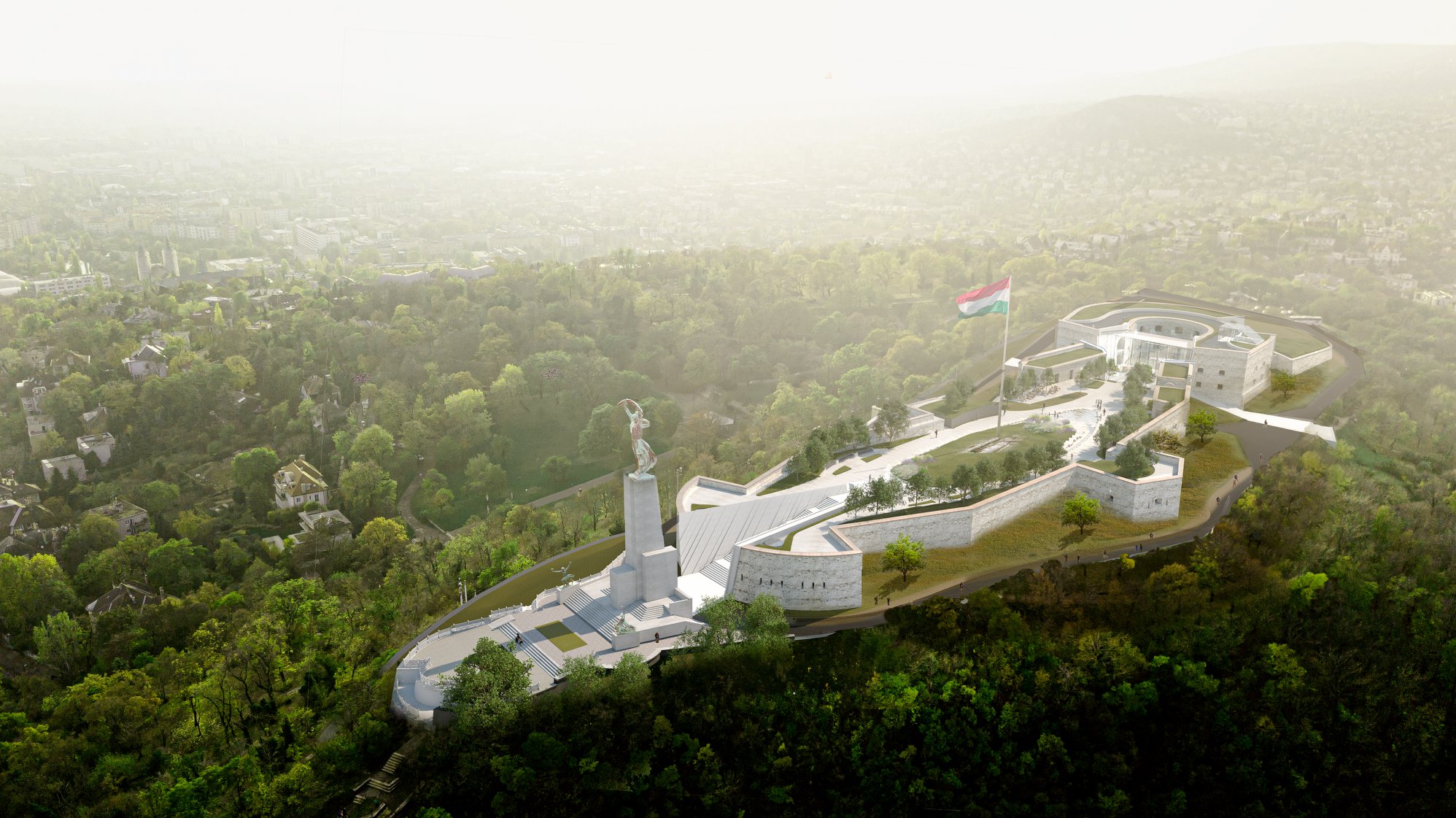
Visual plan of the converted Citadel (Source: Várkapitányság)
The ongoing renovation of the fort and its immediate surroundings is under the direction of the Várkapitányság. The development includes the rehabilitation of the dilapidated castle wall: it will be partly demolished and rebuilt on the most critical southern section, and cleaning, repair and conservation work will be carried out on the other wall surfaces, which are about ten thousand square meters. A 6,000-square-foot urban public park will be created in the fortress courtyard, which will also house rich flora, promenades, a small lake and a café. The closure of the western rondelle will also be lifted and included in the bloodstream of the building: a permanent exhibition entitled Szabadság Bástyája [ Bastion of Freedom] will be held on more than 1,700 square meters within its walls.
Since 15 March this year, the largest national flag of Hungary has been standing in the courtyard of the fortress, which is held by a 36-meter-high flagpole. Every day, the national flag commemorates the heroes who gave their lives for Hungarian freedom.
Cover photo: The Citadel in the 1920s (Source: FSZEK Budapest Collection)

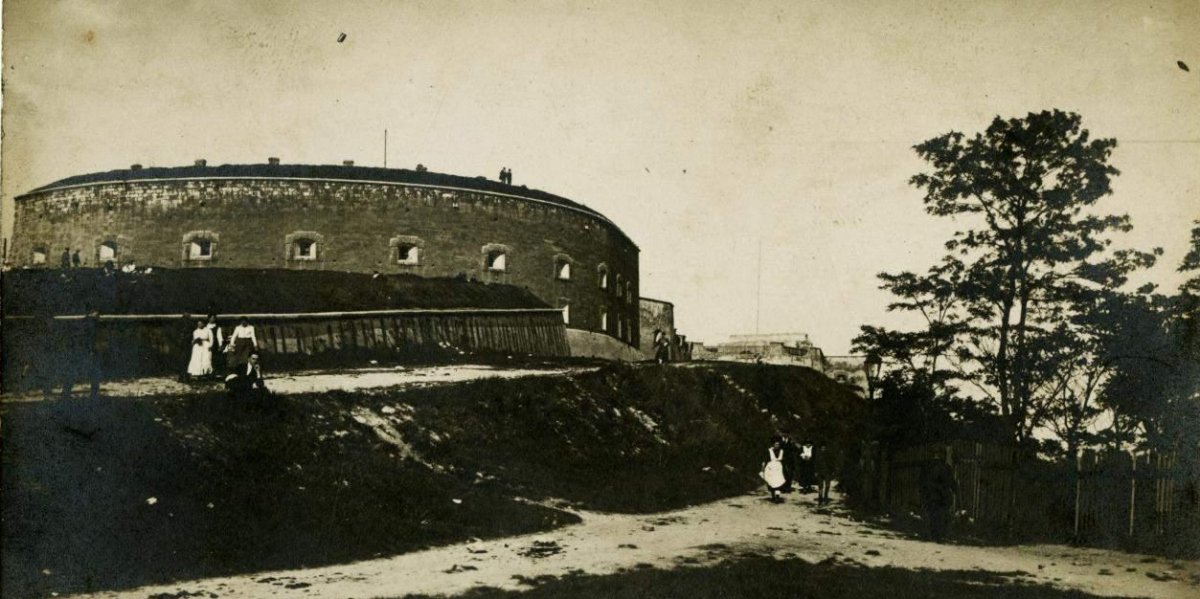


































Hozzászólások
Log in or register to comment!
Login Registration