Of the children of Mihály Pollack, only Ágoston followed him on the architectural career. Ágoston Pollack was born in Pest on 9 June 1807 (according to some sources in 1810). Little is known about the early years of his life, after studying at the Piarist High School in Pest, he studied at the Vienna Academy of Fine Arts from 1828 to 1831. He then went on a study trip to Italy. (His father's half-brother Leopold Pollack [1751–1806], who had previously lived and worked in Milan and studied with Giuseppe Piermarini, became one of the best-known creators of Italian neoclassical architecture. He designed Villa Reale, Milan's most famous neoclassical building.)
After the son returned to Pest, in 1834 he received his guild certificate. He first worked in his father's office, directing the management of each assignment, and then partnered with Miklós Ybl, 4 years younger than him, who was also working in his father's office at the time. In November 1841, the Institute of Architecture was founded. Ágoston already had guild master rights at the time, and Ybl was still lacking, which may have been the main reason for the association.
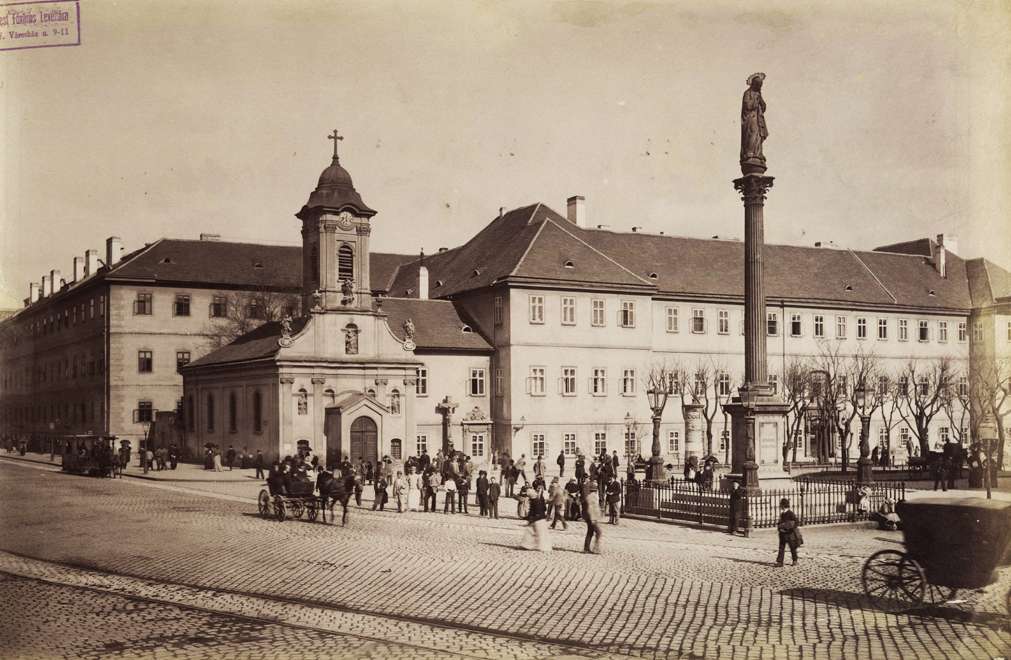
Father and son worked together on the expansion of the Szent Rókus Hospital on Rákóczi Road. Photo by György Klösz in 1900 (Photo: Fortepan / Budapest Archives. Reference No.: HU.BFL.XV.19.d.1.07.055, No.: 82379)
Among the works he shared with his father was the expansion of Szent Rókus Hospital, where the father first started working, and Ágoston took over the design and construction from him. The expansion became necessary because the population grew immensely in the first decades of the 19th century, and the hospital, built in 1798 according to the plans of master builder József Jung - which was called the Pesti Polgári Köz Ispotály [Pest Civil Public Hospital] and was later renamed Szent Rókus - could no longer provide enough space. The Pollacks designed a new wing building next to today's Rákóczi Road (then Kerepesi Road).
According to the researchers, the authorship of Josephinum's boy orphanage in Üllői Road, which was partially realized between 1841 and 1943, can still be disputed. Some consider it the work of Mihály Pollack, however, the romantic and neo-renaissance features of the building suggest the work of the son. The name of Ágoston is also included in the licensing plans. Anna Zádor, however, believed that the father had handed over the planning to his son and that the work belonged to the Pollack-Ybl pair.
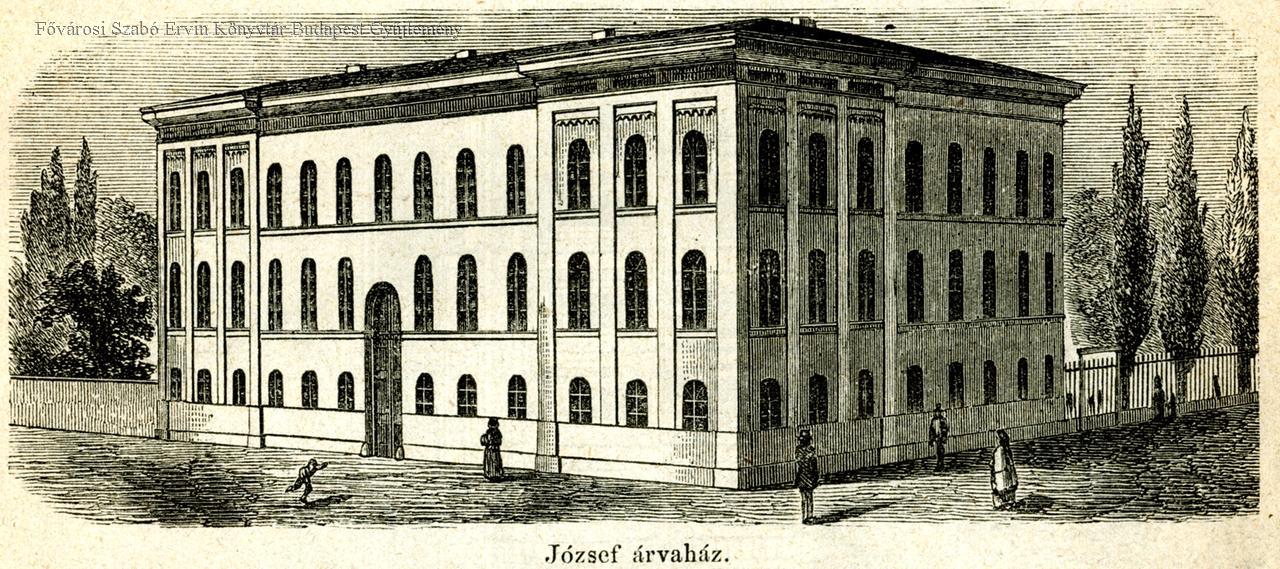
The Josephinum, 1866 (Source: FSZEK Budapest Collection)
The Pollack-Ybl pair of architects quickly became known and sought after, thanks in part that they promoted their office in newspapers, which “offers all kinds of public and private building plans, civic and county houses, garden buildings, outbuildings and festive decorations, and for apartments of the nobility and bourgeoisie drawings of internal arrangements". They also undertook to supervise the construction “at a moderate fee”. Their office was on the second floor of the house of Sebestyén Vogel (1779–1837), carpenter and furniture maker, on inner city Dorottya Street, designed and built by Mihály Pollack.
Among their joint works is the plan of the roof of the Great Church in Debrecen, the plan to expand the Aranyszarvas Hotel in Nagykároly, and the best known was the reconstruction of the Batthyány Castle in Ikervár. According to the research of Kristóf Zoltán Kelecsényi, it is not known exactly when the cooperation between the two architects ended, presumably they worked together continuously between 1841 and 1846, and occasionally until 1849.
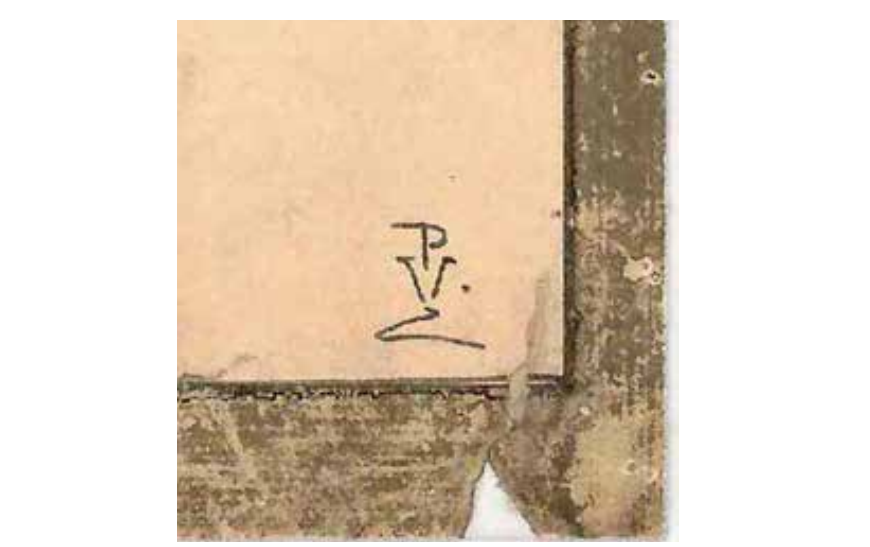
Joint signature of Ágoston Pollack and Miklós Ybl (Source: Budapest Archives, XV.17.f.331.b 4/14)
Among the plans approved under the name of Ágoston Pollack is the home of the husband of his sister, Magdolna Pollack, Antal Unger, ironmonger, at 18 Nyár Street, which had a particularly valuable façade. In 1933, a partial floor was built on the building. It was demolished around 2000 and is replaced by an office building built after 2000.
A three-storey house was also erected in 1842 in Városház utca (formerly Gránátos utca) by order of János Piskovich (1805–1847), a surgeon and professor and chief physician of Szent Rókus Hospital, and this building was also demolished in 1910. According to his plans, the one-storey building of the Első Pesti Gyermekmenhely [First Children's Shelter of Pest] was built in 1843. Its exact location could not be determined by researchers, so much is certain that it was demolished. Its address was presumably today's Béla Stollár Street in the 5th District.
The plans for the sugar refinery factory in Lipótváros were made in 1845. The refinery was located in today's 5th District, in the area bounded by Nyugati Square- Bajcsy-Zsilinszky Road - Stollár Béla Street - Bihari János Street, but it was demolished in the 1880s.
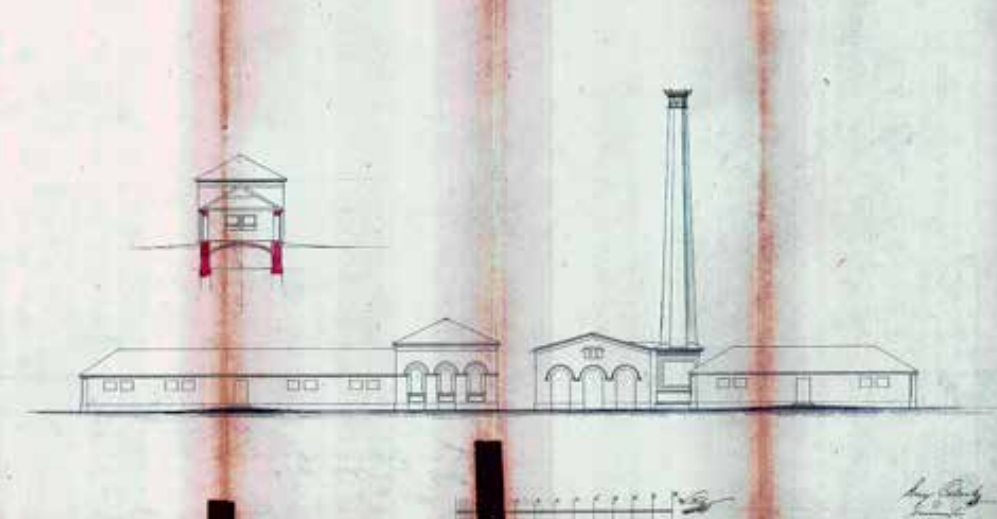
The Lipótváros Sugar Refinery Building Complex (Source: Budapest Archives, XV.17.b.331 SzB 11011-d)
The renovation of Ferenc Gratzl's house dates back to 1846, and the building was located at 26 Október 6. Street of today. This house has not survived either, because according to the plans of Lajos Sámuel, it was remodelled in the Art Nouveau style in 1904–1905, and between 2005 and 2010 it was expanded with two more levels for a hotel. So we can see that most of his plans only survived in the form of documentation.
In 1846, Ágoston Pollack remodelled the building of the Pesti Királyi Főzálogház [Royal Main Pawn House of Pest], which was made up of a monastery of the Clarisses. 21-23 Szerb Street; Királyi Pál Street 1-3. The enclosed courtyard monastery, built in several periods, preserves the remains of a medieval church in the Baroque core. During the classicist renovations, Ágoston Pollack left only a one-storey row of windows from the original Baroque design, but the 1983 renovations restored the previously walled-in window system. Today, this house is the administrative building of the Eötvös Loránd University, where the Rector's Office and the Directorate-General for Economic and Technical Affairs also operate.
Ágoston Pollack also made the corner house planned for Péter Vendelin in 1846–1847, at 21 Vadász Street and 8 Nagysándor József Street. This building is one of his few works that can still be seen today. The house has been a monument since 1997.
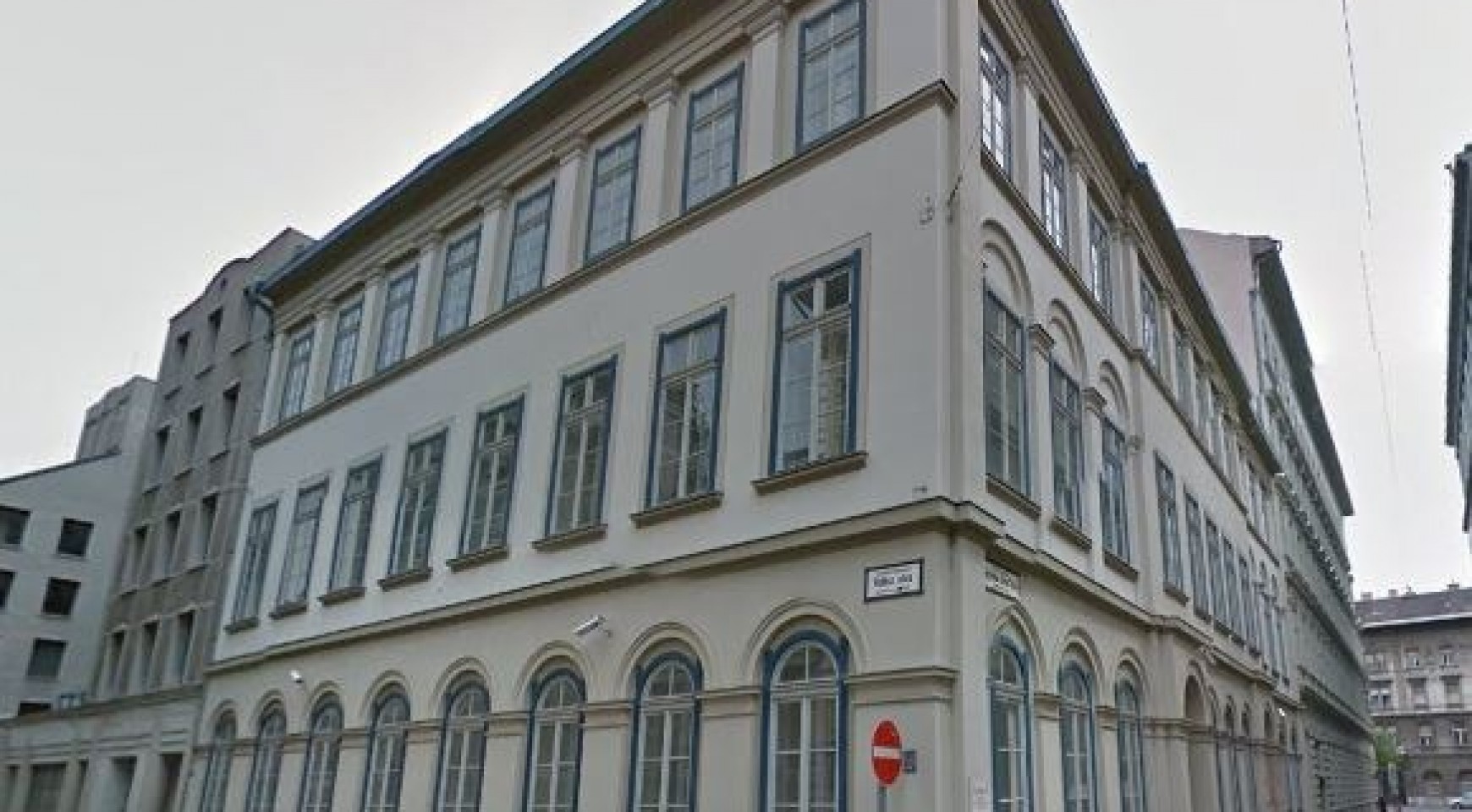
The corner house for Peter Vendelin, built in 1846–1847, still stands today (Source: googlemaps.com)
Although the authorship is disputed, some researchers attribute the Pekáry House under 47 Király Street - 12-14 Csányi Street (Kis Mező), as one of the outstanding works of romantic architecture, to Ágoston Pollack and others to Ferenc Brein . Kelecsényi believes that all that happened was that he took responsibility for the construction with Pollack's signature, but the plans were made by Ferenc Brein, who died in the meantime.
Gyula Krúdy wrote about the three-storey house with Gothic elements, commissioned by the city lieutenant Imre Pekáry in 1847–48, on the grounds that one of the stone elements, a stone dragon, was missing the head. In the Terézvárosi búcsúin 1926, for example, he said: “There has never been such a farewell in Terézváros. From the balcony of the Pekáry house, the stone dragon head, who had guarded this house for a hundred years, tore off in fright, and fortunately no one was hit hard by its weight of a half-quintal. The prophets and holy people guarding the church in Terézváros stared at the murmur that had now been uttered in front of the temple of the holy woman instead of the old gracious chants. ”
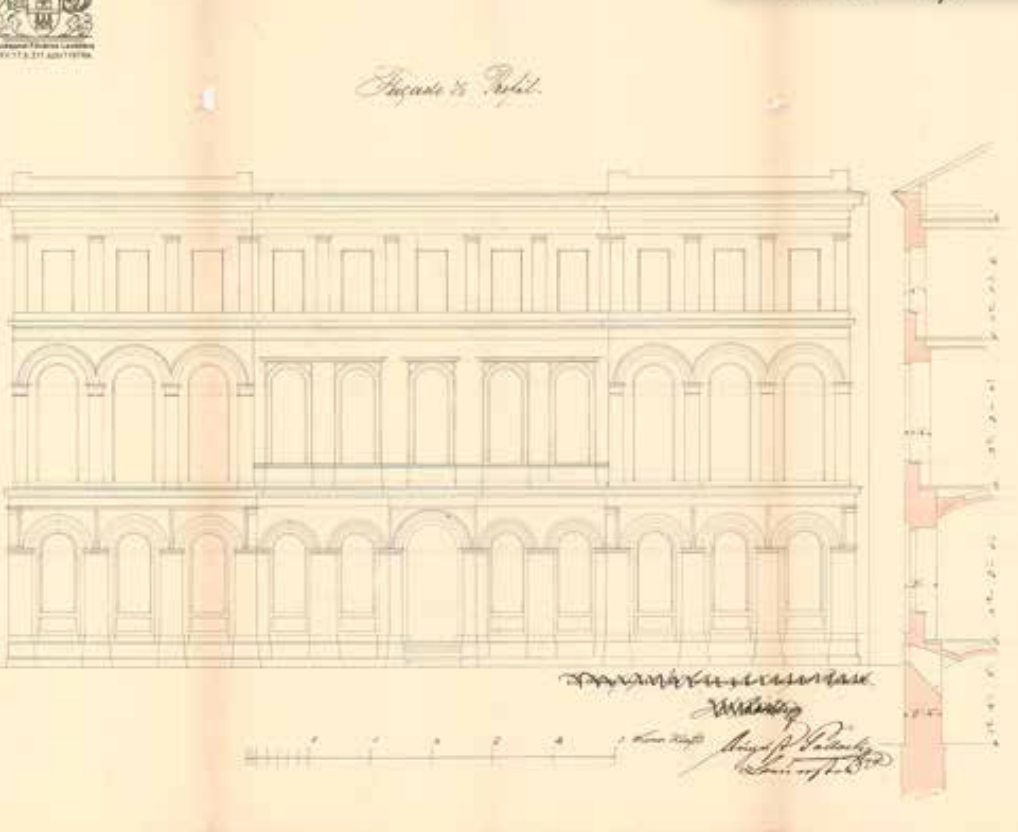
Plan of the Vendelin House (Source: Budapest Archives, XV.17.b.311 SzB 11976-e)
Ágoston Pollack was the builder of the Royal Stable building in the Buda Castle (he did not design it, he only led the works) between 1852 and 1854, the implementation of which was interrupted in 1848–1849. The building, which was completely completed by the end of the 1850s, was rebuilt by Alajos Hauszmann between 1901 and 1903. The construction of the so-called Stöckl building, which once stood near the palace, can also be connected to him. The building was completely demolished by Hauszmann, and the Royal Guard building was built in its place between 1901 and 1903. Ágoston Pollack prepared the plans for the gas plant in Józsefváros, which started operating on 23 December 1856 in the Lóvásár (Köztársaság) Square.
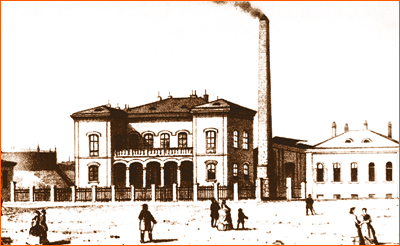
The gas plant complex
According to documents from the Szépítő Bizottmány [Beautification Commission], 199 of the plans he had signed from the years 1863 and 1864 have survived. But few of these are really remarkable, they are mostly modest suffixes, internal alterations, masonry. He designed several buildings in Erzsébetváros, Terézváros, Józsefváros and Ferencváros, mainly with the façade of late classicism. His outstanding work from this time is two unrealized but surviving plans, the late romantic architecture of a two-storey residential house designed for Ferenc Lipp in Magyar Street in 1862, and a similar two-storey tenement house designed for Lipót Popper in 1863 on Bajcsy-Zsilinszky Road.
Her daughter’s recollections also emphasize that Ágoston had been doing primarily rural works since the mid-60s, but “he was unlucky in his business because he was more of an artist than a businessman”. He died in 1872 at the age of 65 in the village of Bél in Bihar County. The activities and appreciation of Ágoston Pollack were clearly pushed into the background in the shadow of his father and his partner. As Anna Zádor wrote, "[if] he would not have been his father's son: perhaps he could be better placed among the mediocre talents."
Cover photo: House of Lipót Popper (Source: Budapest Archives, XV.17.b.312 ÉB 495/1863)

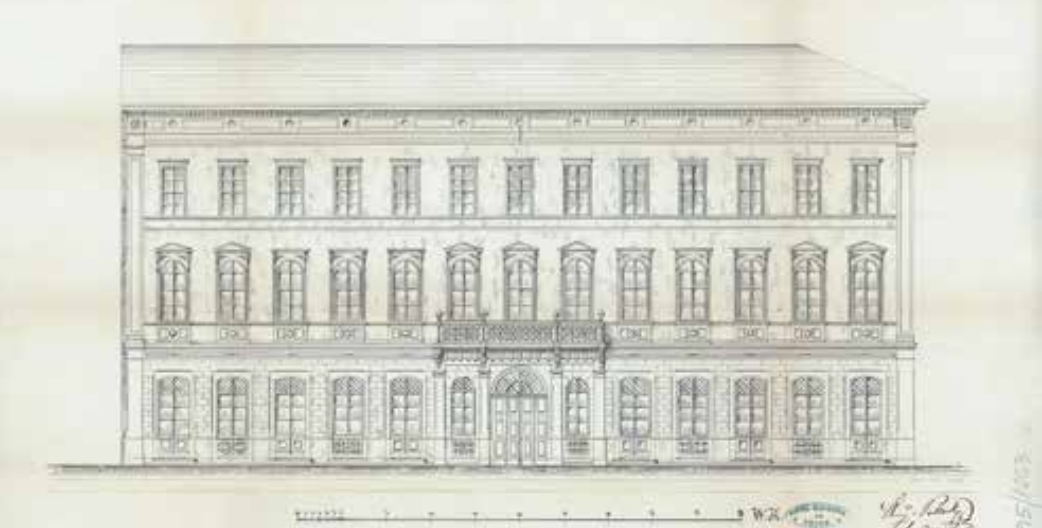



































Hozzászólások
Log in or register to comment!
Login Registration