The Schoch-Hegedüs Villa at 4 Orom Street was built in the 1910s. The building was commissioned by a construction contractor from the Swiss-born Schoch family, Frigyes Schoch, who bought several plots of land in the surrounding streets for investment purposes in the early 1900s. The area used to be part of the famous Buda wine region, but at the end of the 19th century, the vineyards became extinct due to the phylloxera epidemic, so the area was parcelled out.
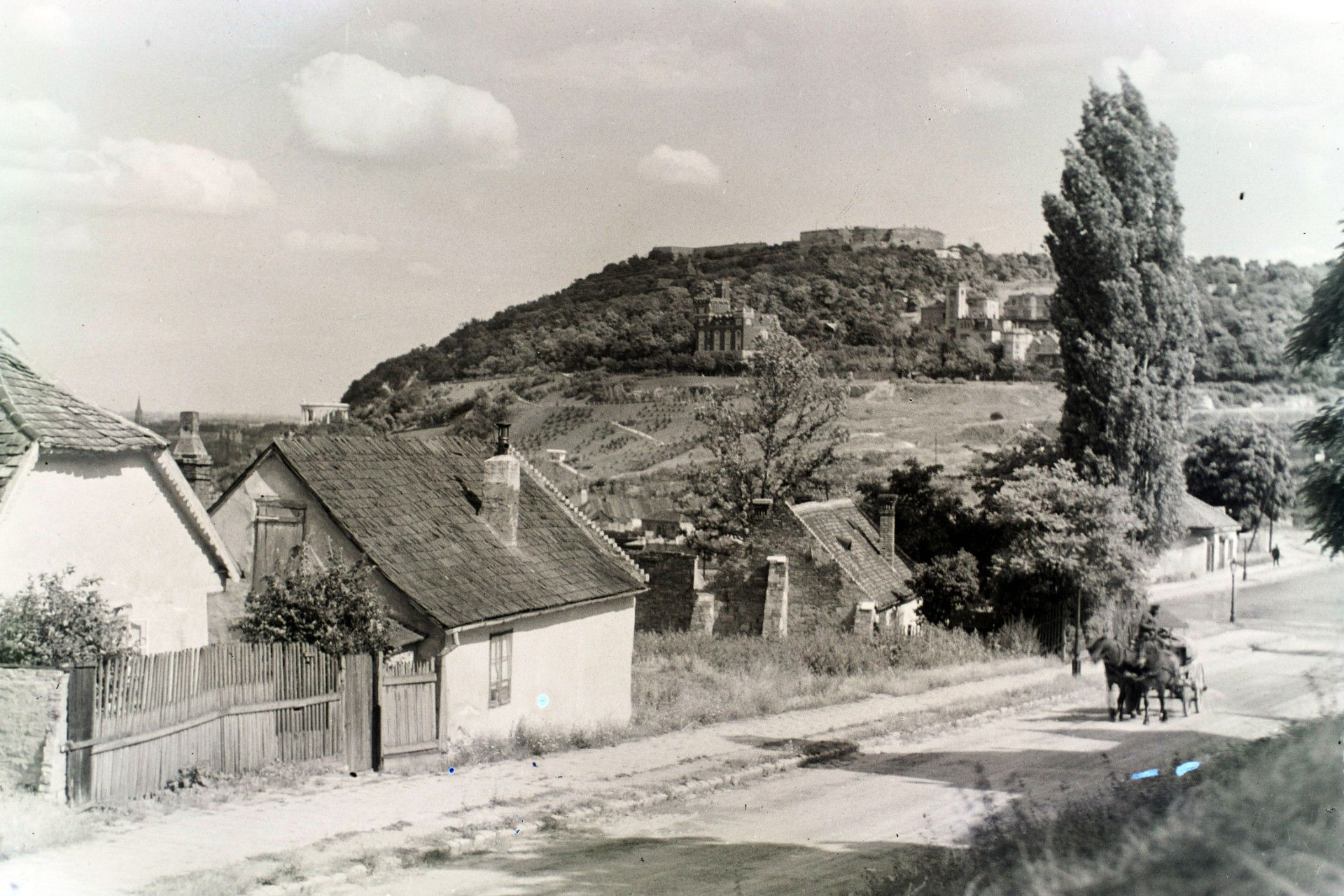
Rustic image of Buda in 1917. Naphegy Street, opposite the Gellért Hill with the houses of Orom Street and Bérc Street. The clearly visible Schoch-Hegedüs Villa (Photo: Fortepan/No.: 116146)
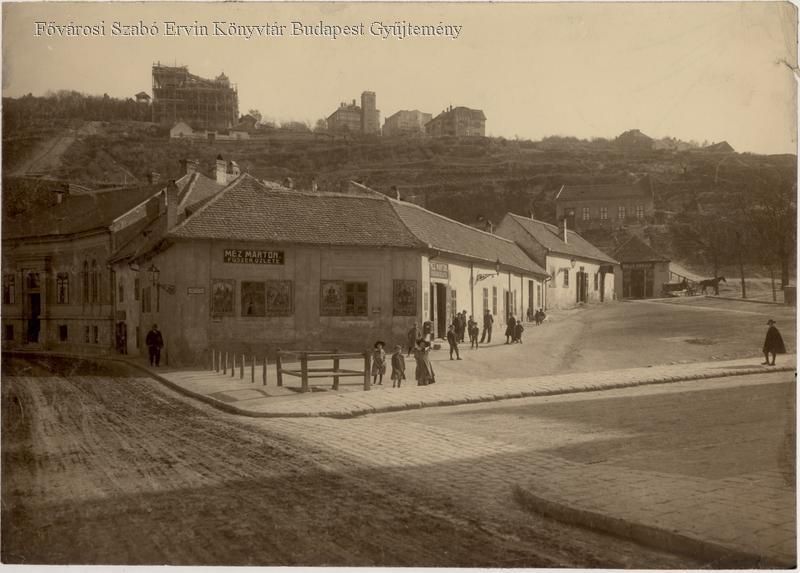
Photograph of Mór Erdélyi from Tabán, around 1912. The Schoch-Hegedüs Villa under construction can be seen on the hill (Photo: FSZEK Budapest Collection)
The goal was clearly to create a spa area, due to the proximity of the Rác, Erzsébet and Sáros (later Gellért) spas. From the acquired plots, Schoch chose a very large area between Orom Street and Bérc Street for the construction of his villa. Ferenc K. Császár, an architect and school teacher known for his theoretical work on housing construction, was commissioned to design it.
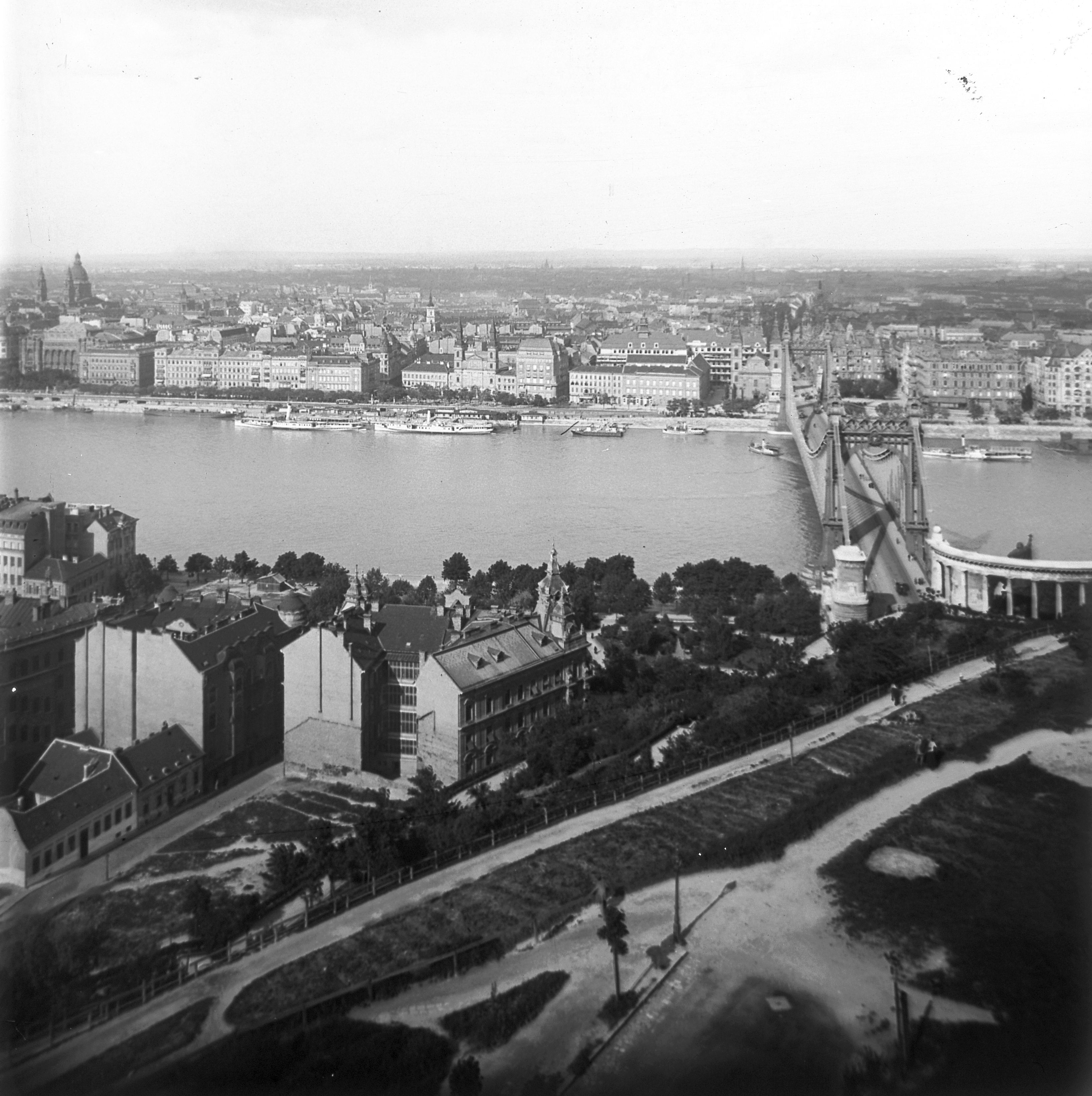 4 Orom Street, view from the Schoch-Hegedüs Villa towards the Erzsébet Bridge, 1915 (Photo: Fortepan/No.: 24894)
4 Orom Street, view from the Schoch-Hegedüs Villa towards the Erzsébet Bridge, 1915 (Photo: Fortepan/No.: 24894)
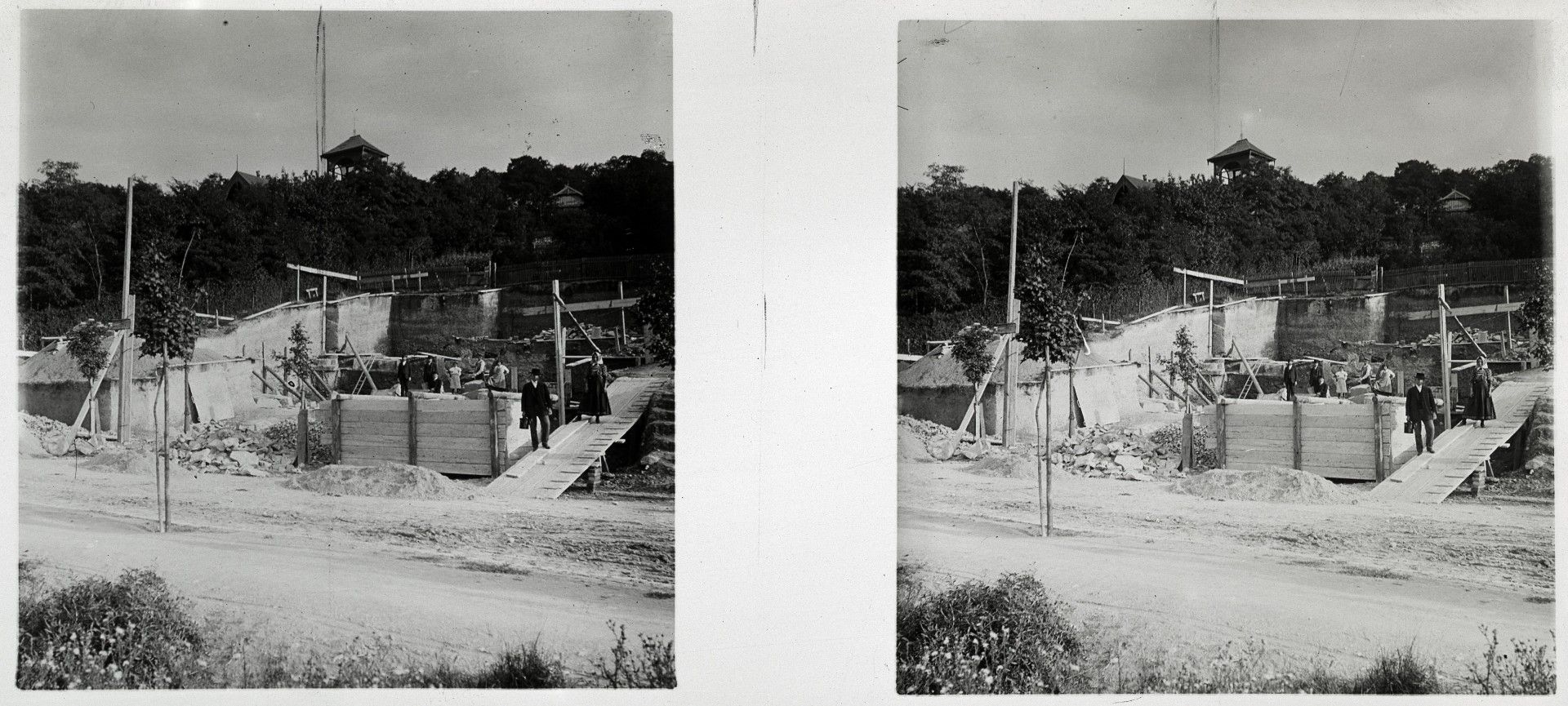 The Schoch-Hegedüs Villa under construction at 4 Orom Street in 1913 (Photo: Fortepan/No.: 27748)
The Schoch-Hegedüs Villa under construction at 4 Orom Street in 1913 (Photo: Fortepan/No.: 27748)
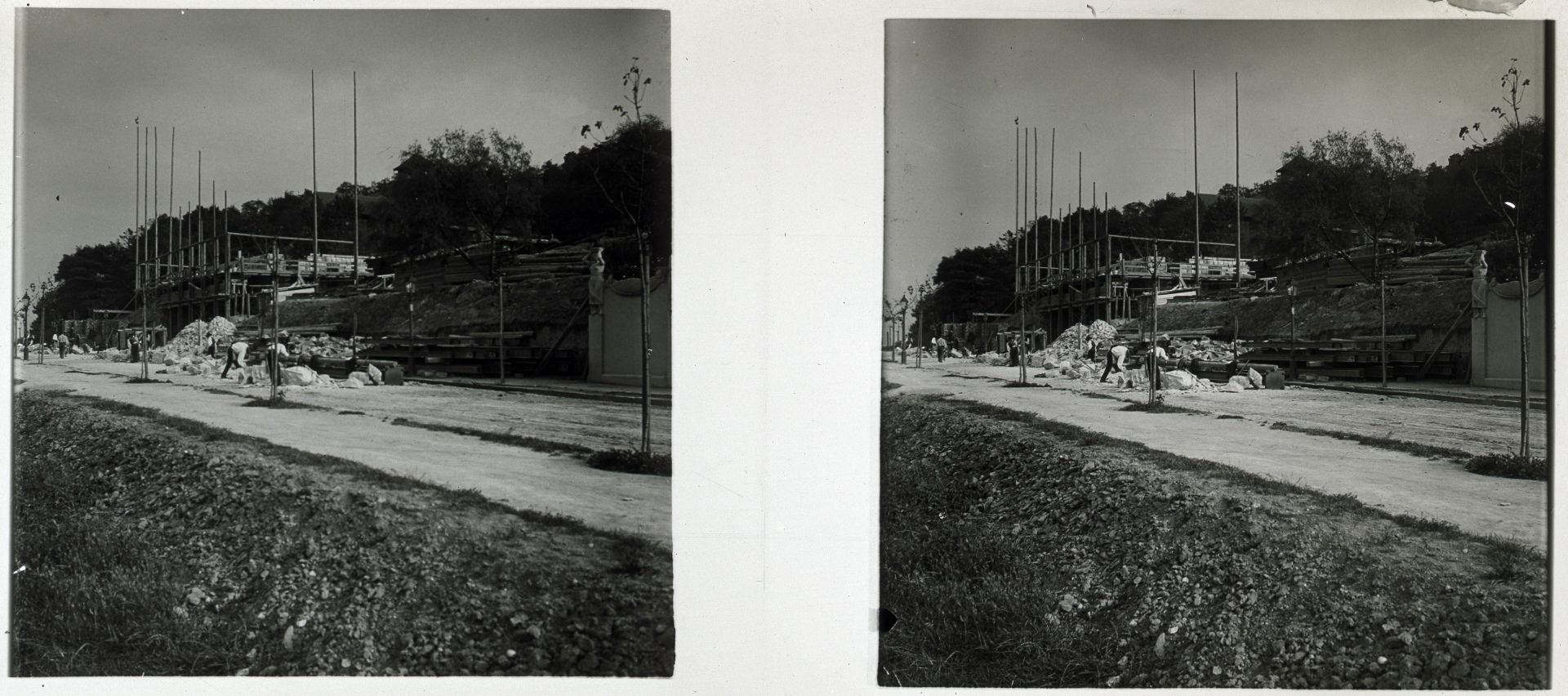
4 Orom Street, the Hegedüs Villa construction, 1913 (Photo: Fortepan/No.: 27745)
Urban legend says that Frigyes Schoch fell in love with an Italian villa during his travels and wanted to build an exact copy of it in Buda. The documents kept in the Budapest Archives show that the architect himself came up with the idea. In correspondence with the building control authorities, Császár mentions the Castello Türke building, constructed in 1903, on top of Capo Santa Chiara in Genoa.
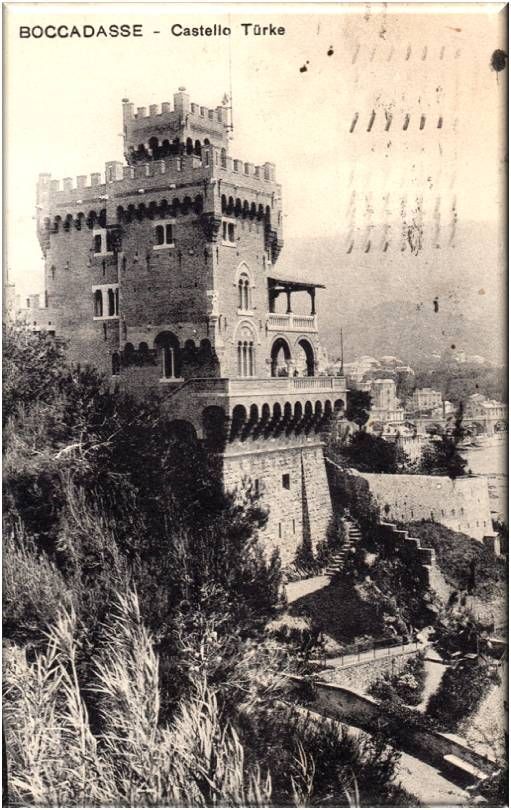
Castello Türke by Gino Coppedè. Genoa, 1903 (Source: Pinterest)
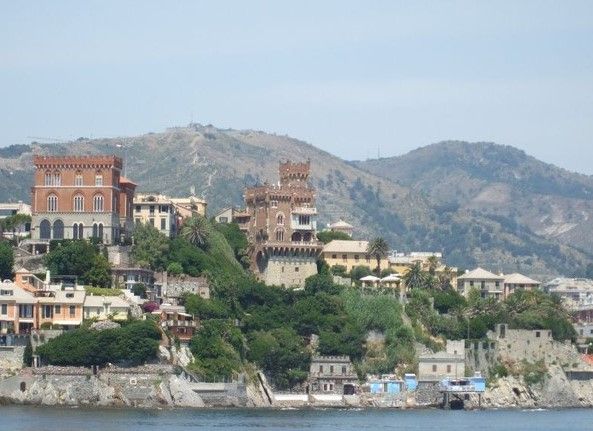
In the middle, the Castello Türke, in the vicinity of similar buildings in Genoa (Source: arte)
The villa, reminiscent of a medieval castle, was designed by Florentine-born Gino Coppedè, who was very popular in Genoa. His work includes the similarly styled Castello Mackenzie and the famous Genoa hotel Gran Hotel Miramare. Castello Türke is a fine example of Italian Art Nouveau, i.e., Stile Liberty. Stile Liberty, like the Spanish Art Nouveau, prefers to use medieval forms, and Genoa has a long tradition of erecting castle-style seaside buildings, so Castello Türke fits in well with its surroundings: a high-quality but not unique creation.
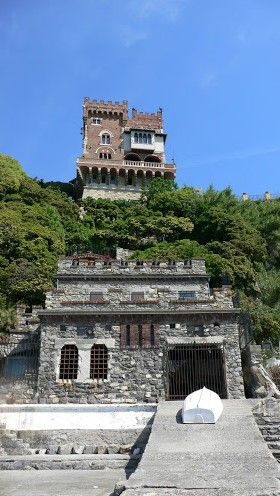
Castello Türke in Genoa from the sea. The source of the image is the website of the architectural firm Studio Buffoni (studiobuffoni), which did the most recent renovations
However, Hungarian Art Nouveau is not characterized by the use of medieval forms, so we do not classify the Schoch-Hegedüs Villa as Art Nouveau but as Romantic architecture or historicism. The villa architecture of Buda is less characterized by medieval forms, so the Schoch-Hegedüs Villa has a rather interesting effect on Gellért Hill.
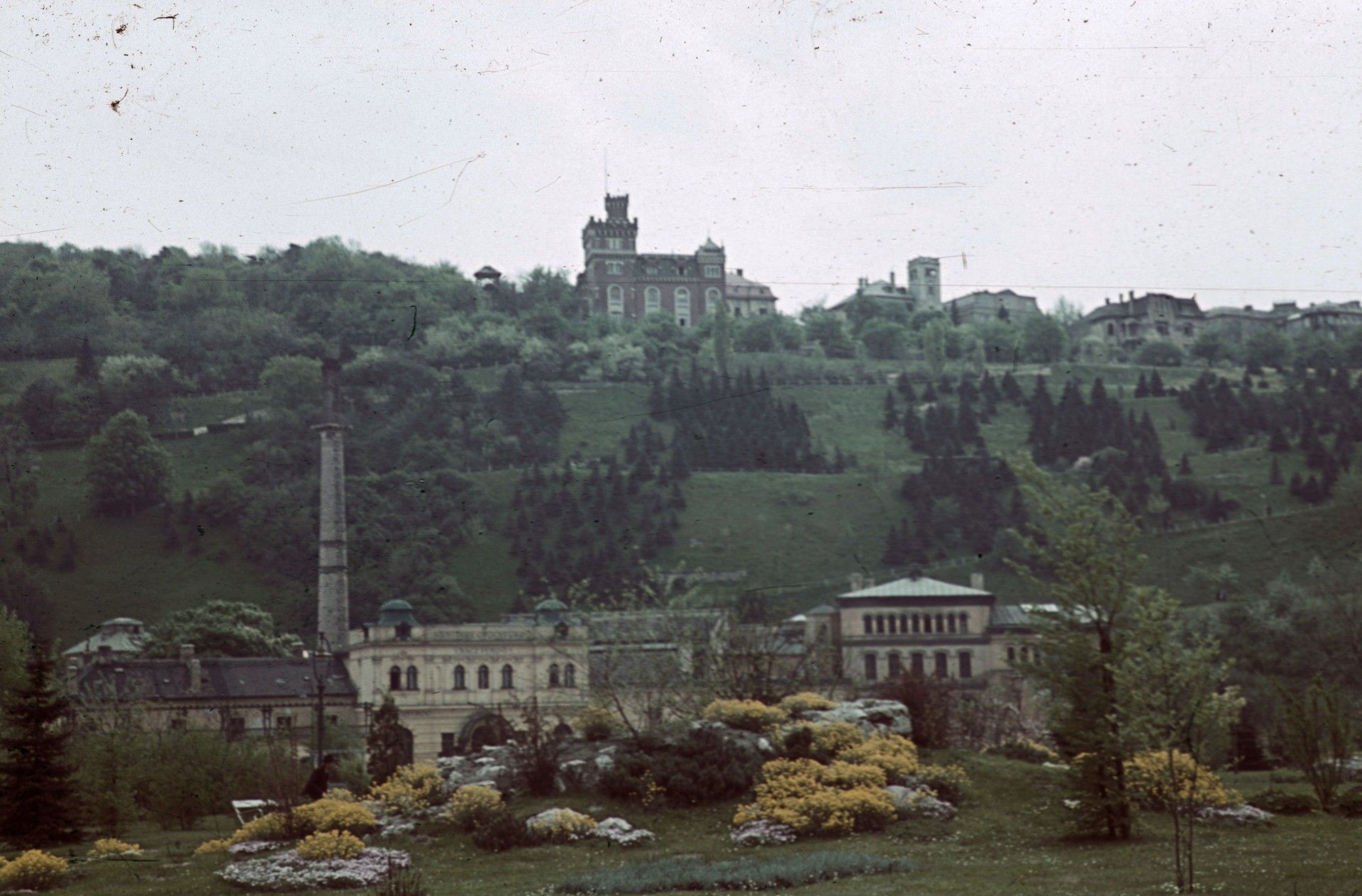 The Rác Thermal Spa at the foot of Gellert Hill. The Schoch-Hegedüs Villa on the hillside on Orom Street, 1940 (Photo: Fortepan/No.: 20783)
The Rác Thermal Spa at the foot of Gellert Hill. The Schoch-Hegedüs Villa on the hillside on Orom Street, 1940 (Photo: Fortepan/No.: 20783)
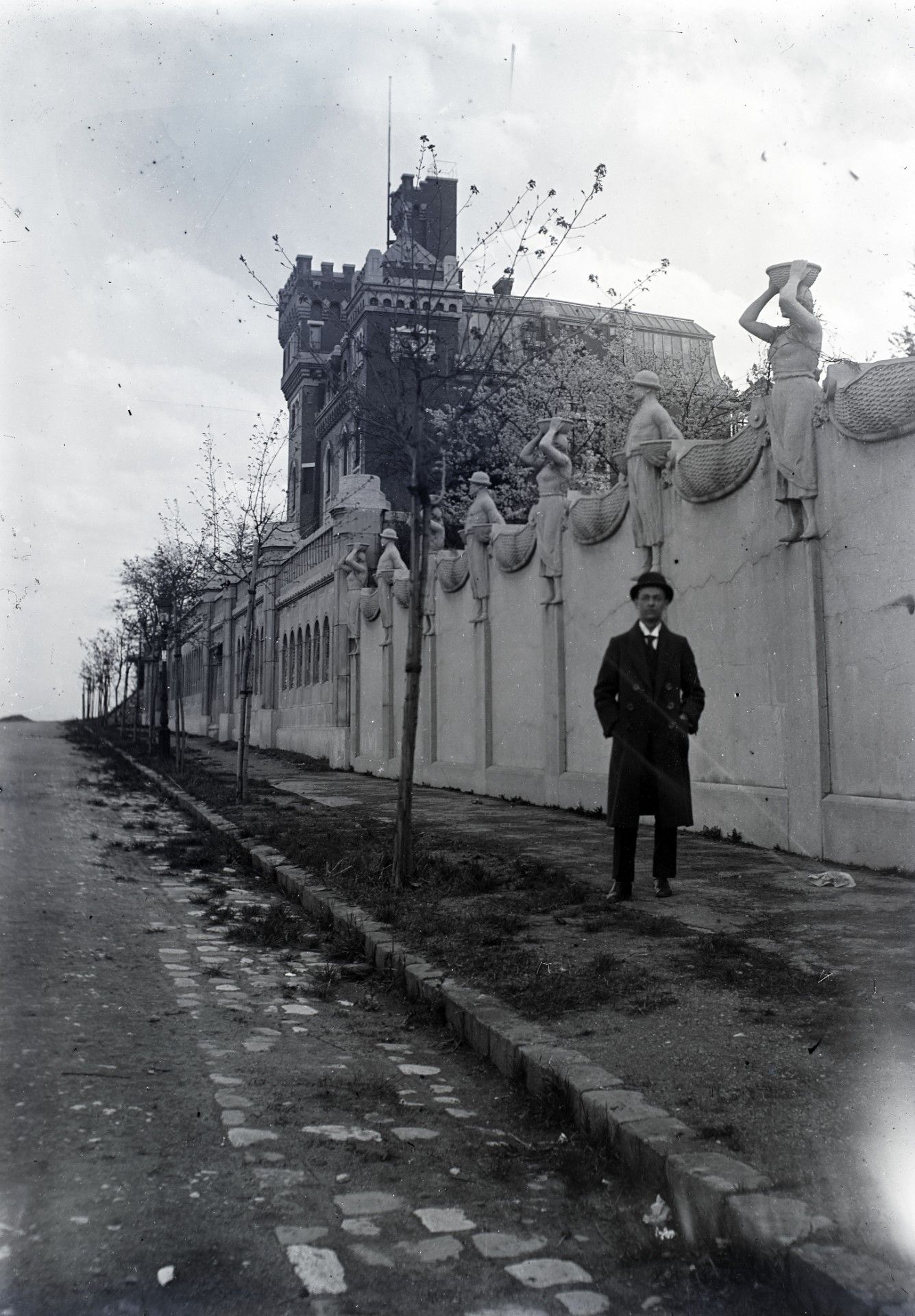
The photo was taken in front of the fence of the house at 8 Orom Street. In the background, under number 4 is the Schoch-Hegedüs Villa, 1916 (Photo: Fortepan/No.: 172325)
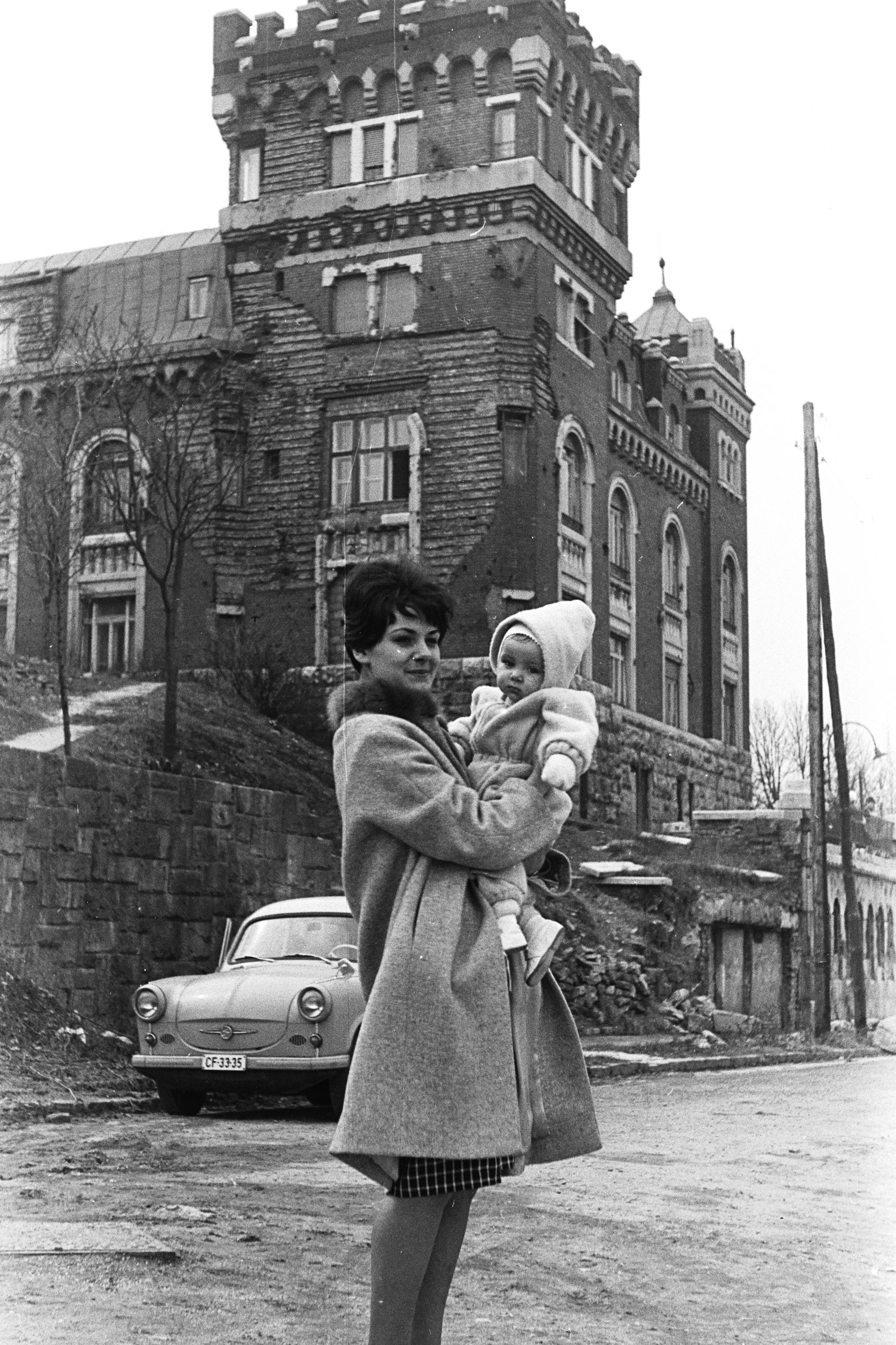
The Schoch-Hegedüs Villa in 1963 (Photo: Fortepan/No.: 175908)
The block-like mass of the four-storey villa, surrounded by a free-standing garden with ancient trees, commands authority. Thanks to the strong colour of the main facade, which is ashlar on the mezzanine floor and covered with red bricks on the other levels, it is immediately visible, and the tower with a square foundation enhances the effect. The medieval character is also enhanced by the semicircular windows, the twin windows on the upper levels and the mouldings reminiscent of fortifications. Fine carvings and frames made of white stone accentuate the openings nicely.
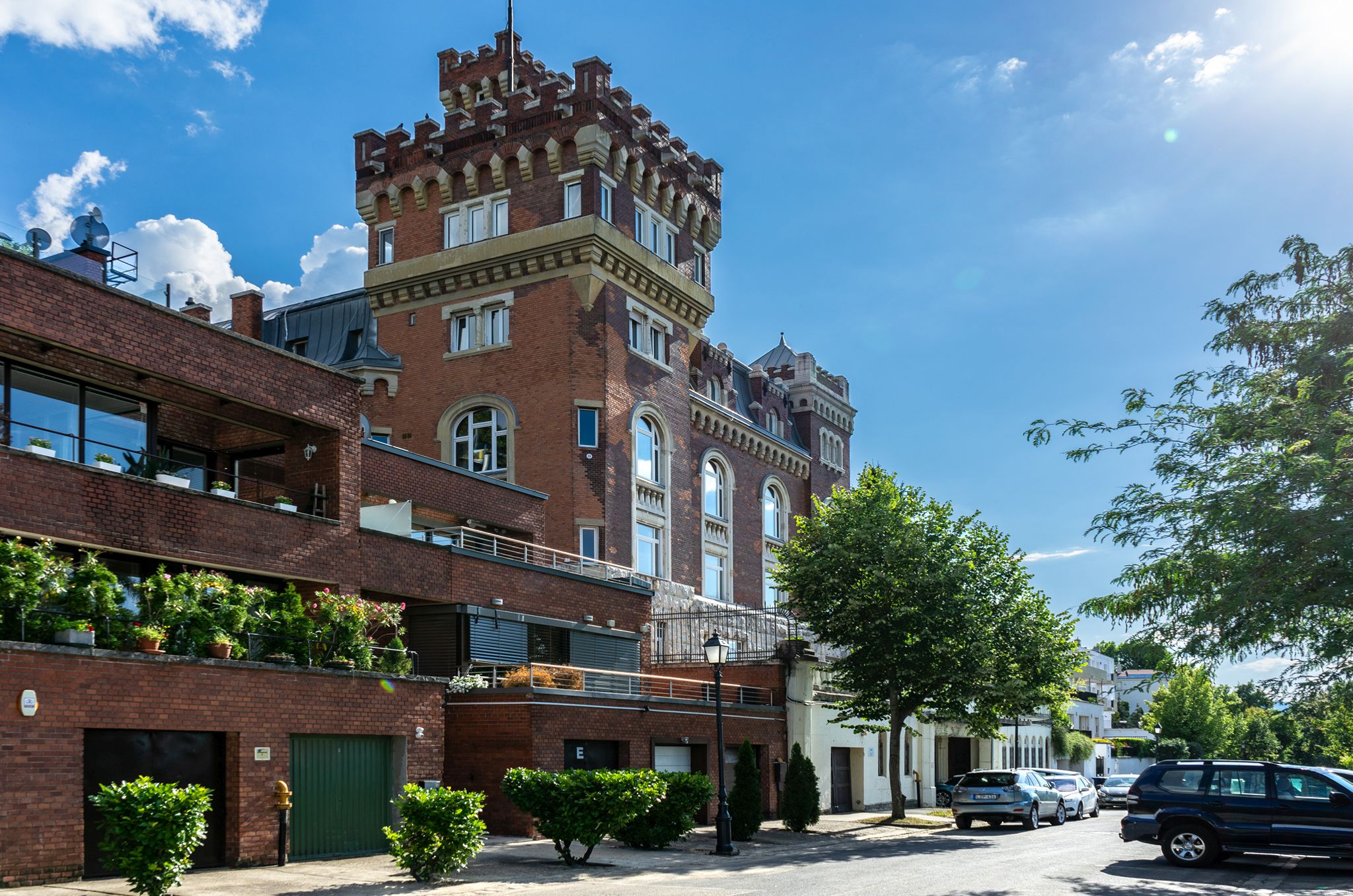 The view of the Schoch-Hegedüs Villa from Orom Street is clearly similar to the Genovese influence (Photo: Balázs Both/pestbuda.hu)
The view of the Schoch-Hegedüs Villa from Orom Street is clearly similar to the Genovese influence (Photo: Balázs Both/pestbuda.hu)
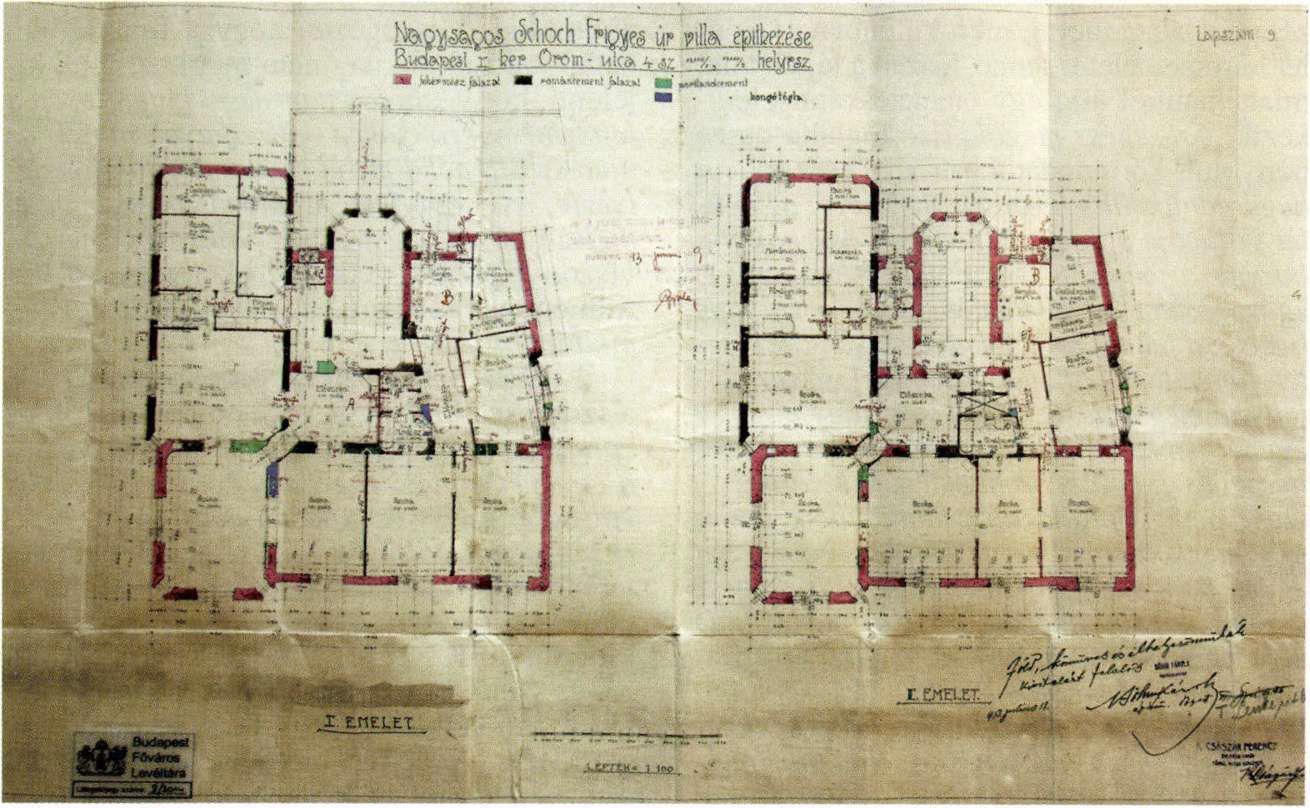 The plans of the 1st and 2nd floor of the Schoch-Hegedüs Villa (Source: Budapest Archives, No.: BFL. XV. 17.d.329. Műemlékvédélem Vol. 58. Issue 3.)
The plans of the 1st and 2nd floor of the Schoch-Hegedüs Villa (Source: Budapest Archives, No.: BFL. XV. 17.d.329. Műemlékvédélem Vol. 58. Issue 3.)
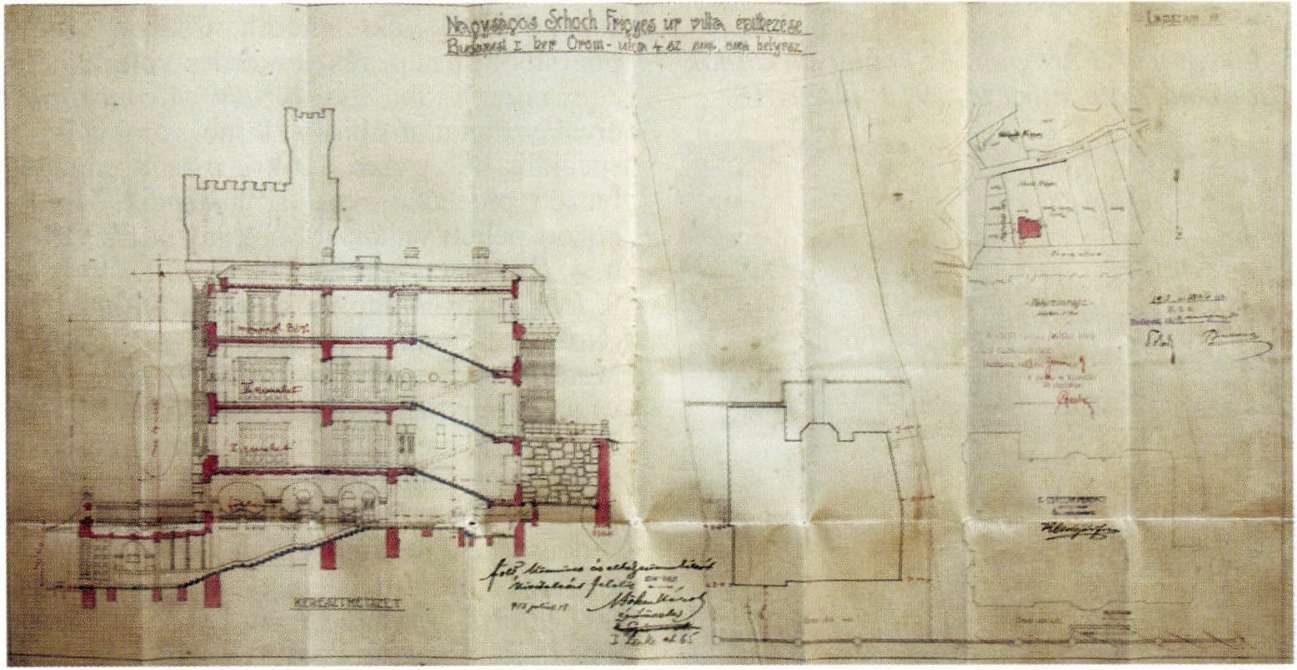
Cross-sectional plan of the Schoch-Hegedüs Villa (Source: Budapest Archives, No.: BFL. XV. 17.d.329. Műemlékvédélem Vol. 58. Issue 3.)
Interestingly, the back facade of the building is more lively, more romantic. The avant-corps staircase with a polygonal floor plan block and small balconies with semicircular closures and sunken sides on both sides make it more exciting. We can see that the building resembles the Genoese example in every small detail.
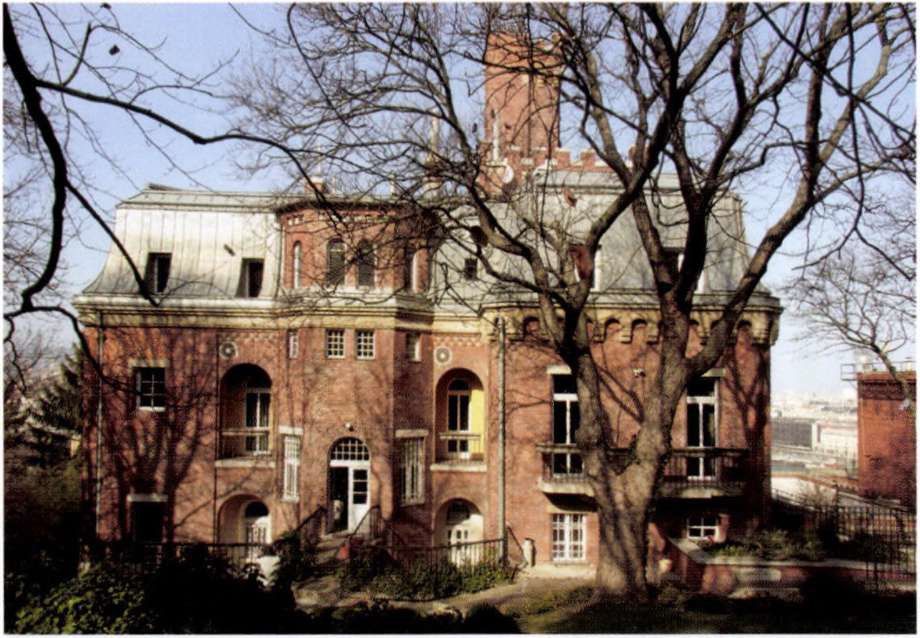
Back facade of the Schoch-Hegedüs Villa, photograph by Krisztina Bélavári (Source: Műemlékvédélem Vol. 58. Issue 3., 2014)
As the building is still inhabited, access is difficult. A description of the interior design can be read in Two Houses in Budapest, a study by Renáta Herczeg and Endre Prakfalvi. (The study was published in Műemlékvédélem Vol. 58. Issue 3., 2014) The text shows that two apartments on the first floor and one huge apartment of 400 square metres were built on the second floor. Inside, elegant solutions go beyond decor.
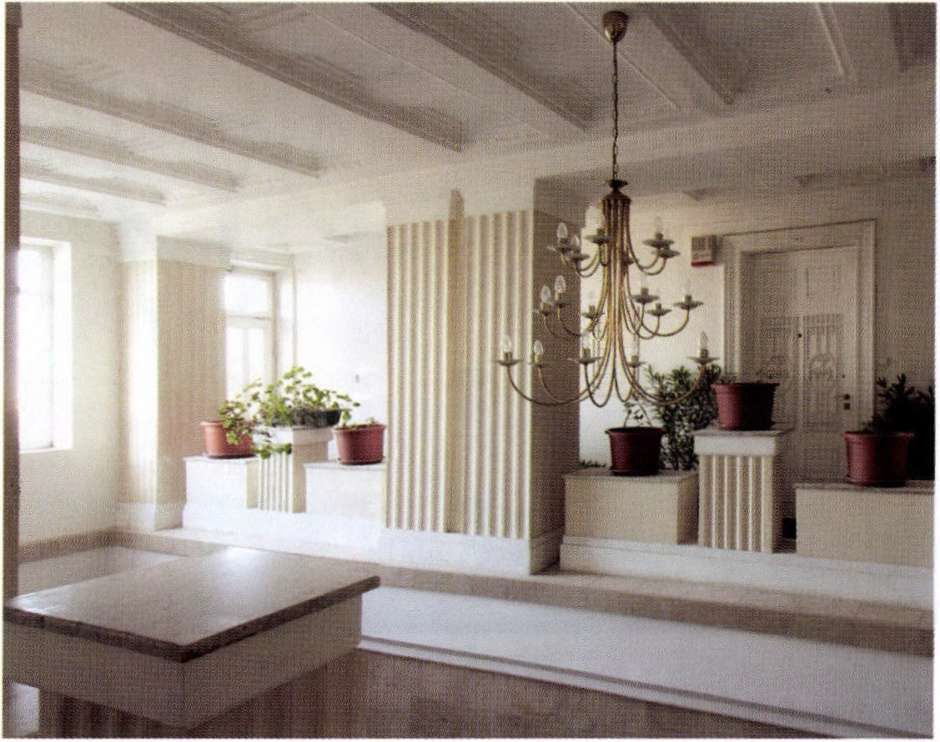
The foyer of the Schoch-Hegedüs Villa in 2014, photo by Krisztina Bélavári (Source: Műemlékvédélem Vol. 58. Issue 3.)
The placement of the corridors, for example, is diagonal, which is clearly an element inherited from castle architecture. On the plans found in the Budapest Archives, on the floor plan of the tower room, the inscription “Boss” ('Főnök') can be read, which indicates that Frigyes Schoch used the room as a study. It is also clear from the plans that the representative rooms are located directly behind the main facade, and the rooms with a more subordinate function are located in the rear tract, which was the custom of the time.
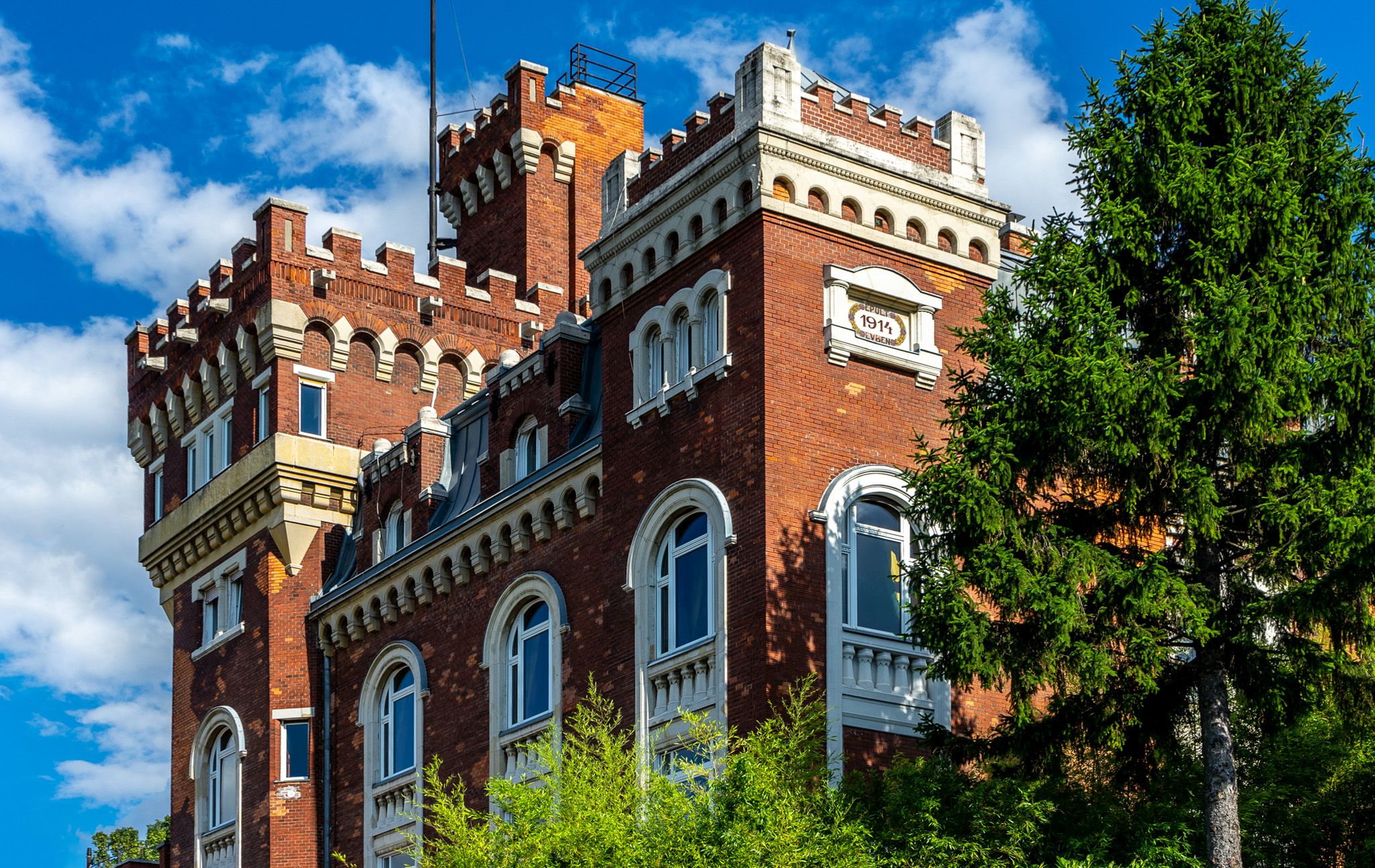
The characteristic main facade of the Schoch-Hegedüs Villa (Photo: Balázs Both/pestbuda.hu)
The design of the windbreak and staircase leading to the building is also particularly decorative, and the walls are very elegant thanks to the shiny stone cladding. In the interiors, you can find spectacular stucco ornaments in several places. Both the inside and outside of the building can be classified as Romantic architecture, but in its interior decoration (e.g. door grilles, pillars), we can also see Art Nouveau and Art Deco notes.
It is notable that since the house is very elegant and located in a rich neighbourhood, the client and architect expected wealthy tenants with cars, so they also built a garage, which was not a common practice at the time.
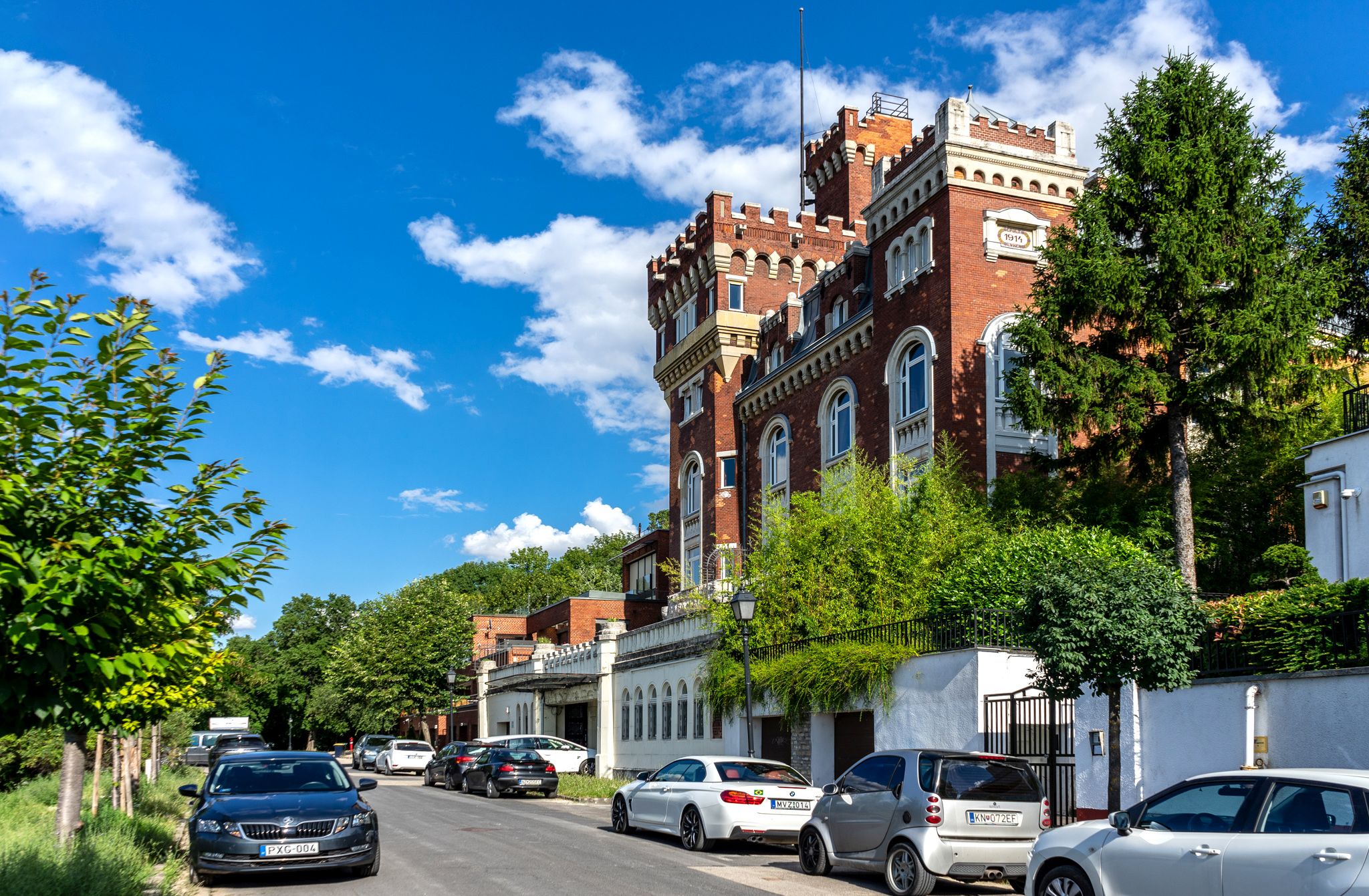
The view of Orom Street is strongly determined by the look of the villa (Photo: Balázs Both/pestbuda.hu)
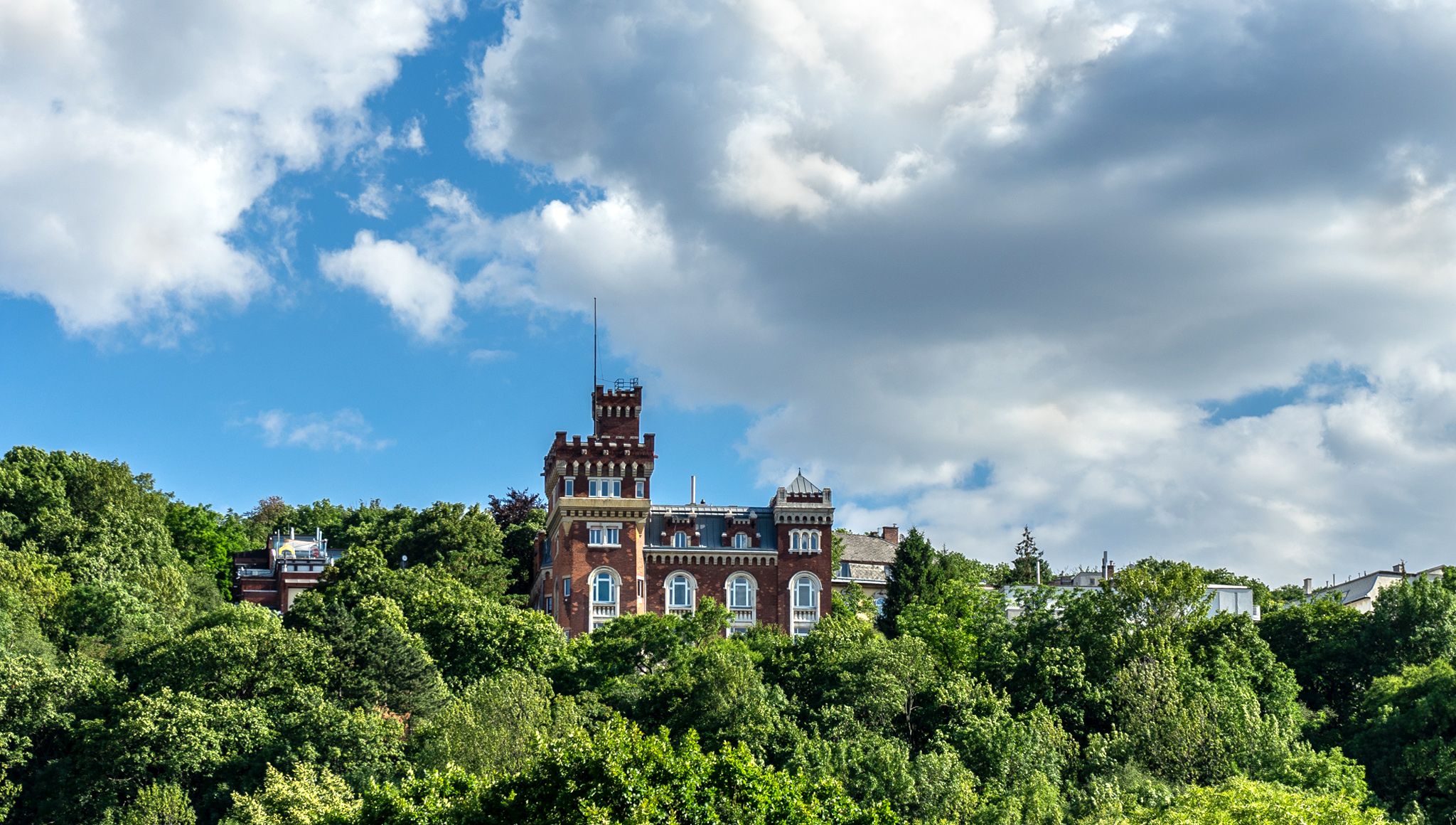
The characteristic silhouette of the Schoch-Hegedüs Villa on Gellért Hill (Photo: Balázs Both/pestbuda.hu)
Next to the building, Frigyes Schoch wanted to build a reflection of it, but he could not even finish the villa that stands today completely. True, the date 1914 can be read on the facade, but at that time, the works were not yet finished. The study quoted earlier shows that World War I, which broke out in 1914, stalled the contractor’s real estate development plans, so construction came to a halt.
During the Hungarian Soviet Republic, in 1919, the Commune nationalised the building, then in 1923, it became the property of Hestia Házépítő PLC. Finally, in 1926, it was bought by dr. Lóránt Hegedüs, an economist, retired Minister of Finance. (That is why the building is called Hegedüs Villa today.)
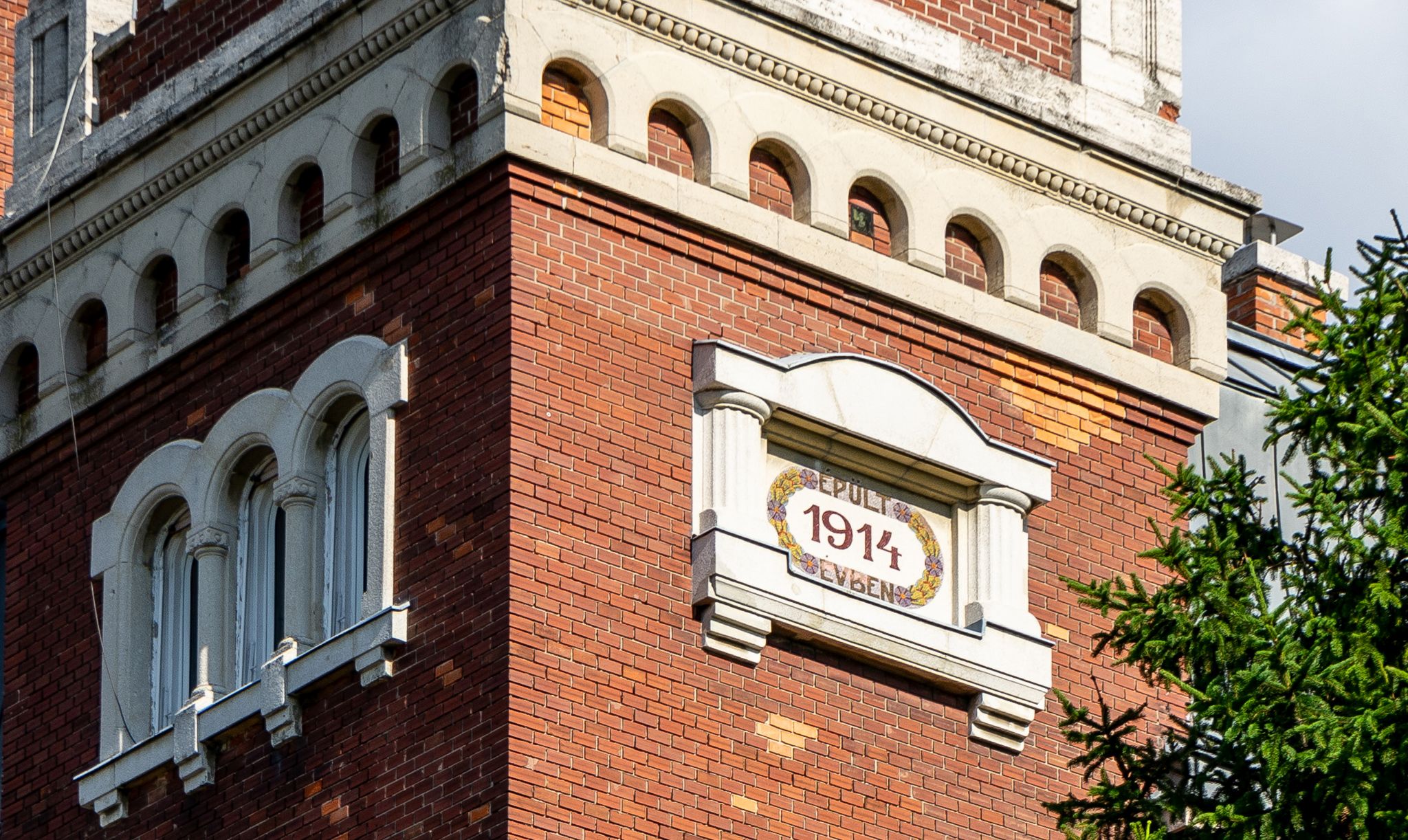
The year of construction can be read on the facade of the villa (Photo: Balázs Both/pestbuda.hu)
His request to the City Council of Budapest in 1927 shows that the building was not fully completed even then. Although it appears from the wording and the measures prescribed that these were essentially trifles, in 1914, the building was certainly habitable and usable. Fortunately, the Schoch-Hegedüs Villa has been preserved in very good condition over the decades, many of the original details can still be seen today, and to keep it that way, it enjoys heritage protection.
Cover photo: The main facade of the Schoch-Hegedüs Villa (Photo: Balázs Both/pestbuda.hu)

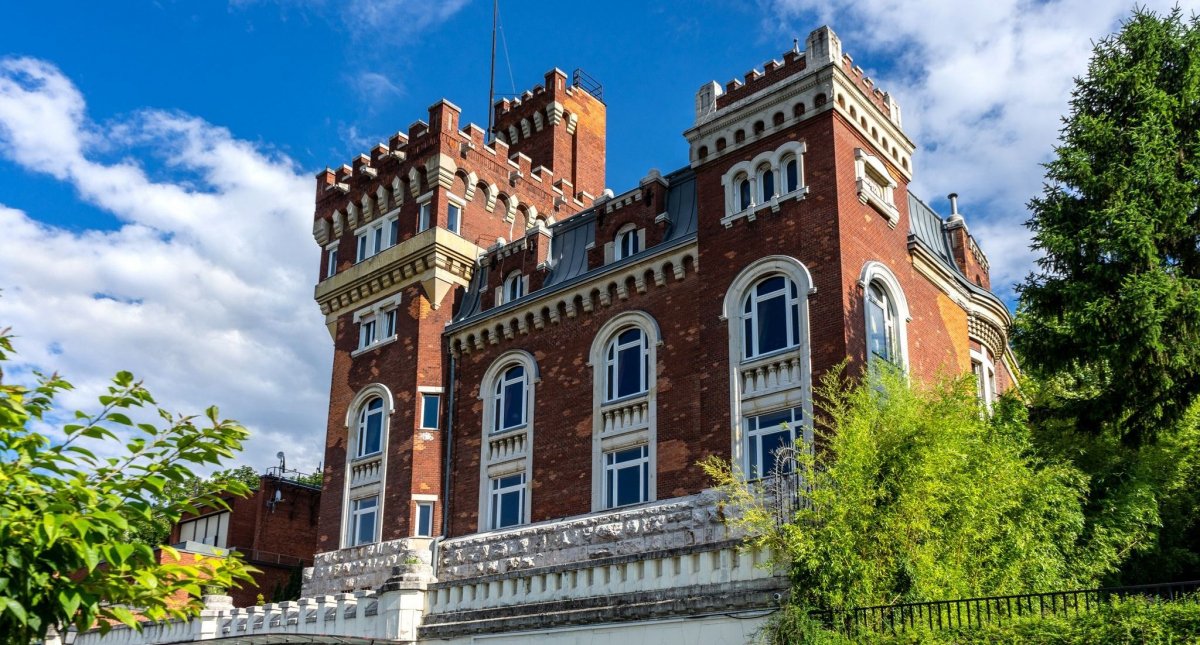



































Hozzászólások
Log in or register to comment!
Login Registration