On 15 March 1840, Count István Károlyi, landowner, issued the charter of Újpest. Újpest, originally known as Új-Megyer, then became an independent village. The settlement soon began to develop rapidly. Its population grew dramatically in ten years, and its transport network and industry expanded significantly. Thus, it is not surprising that the building of the more modest village hall (on the corner of today's József Attila and Attila streets) was no longer suitable for the increasingly diverse administration. The town administration needed a larger and more modern building. After lengthy debates, on 8 January 1895, the general assembly of the town decided to build a new, modern town hall.
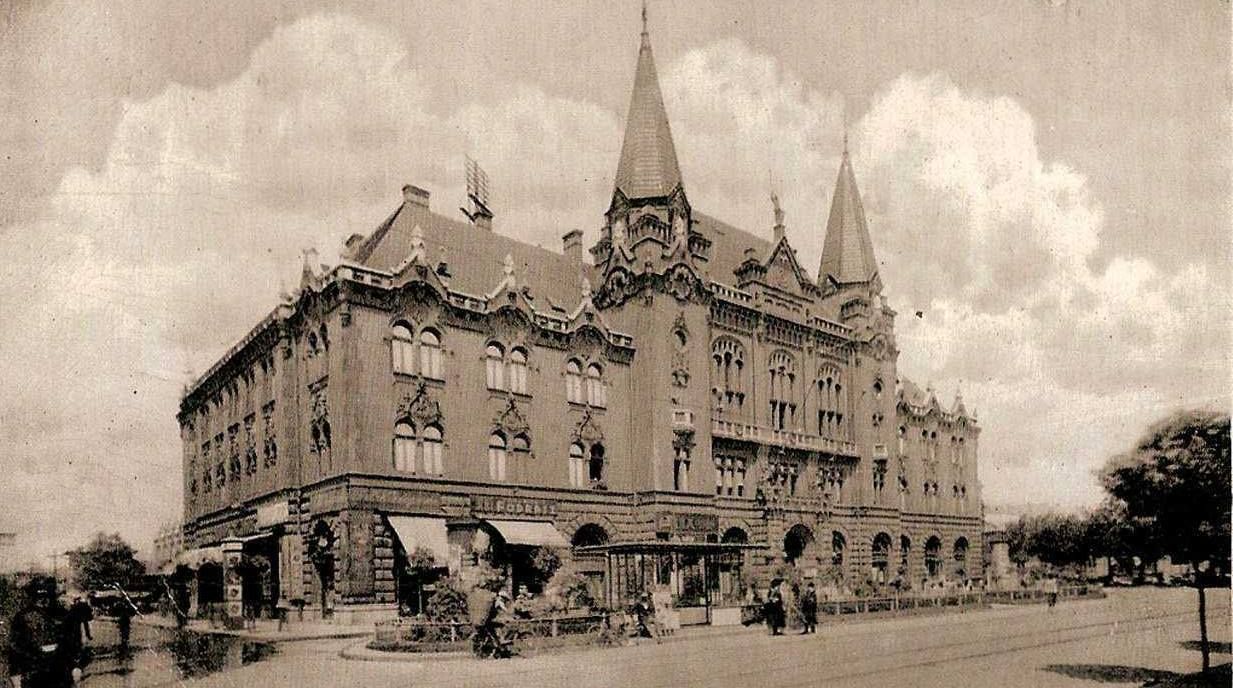
Újpest City Hall in the 1930s (Source: Hungaricana)
The settlement announced a design competition in 1898. Of the five entries submitted, the 800-crown prize was awarded to the design submitted under the pseudonym “After a Century of History.” This was one of the earliest joint projects of the young architects submitting the project, Ármin Hegedűs (1869-1945) and Henrik Böhm (1867-1936). Hegedűs and Böhm later designed several outstanding buildings in the capital: the Pesterzsébet Town Hall and the Török Bank Building in Szervita Square, as well as the Vágóhíd in Újpest and the residential building at Horváth Mihály Square in Józsefváros.
The construction was awarded to the contractor Gyula Schreiber, who, in addition to a favourable price, undertook to employ only workers from Újpest on the construction. The construction, which began on 13 May 1899, was completed in 15 months: as a result of the work of 65 masters, the two-storey building of the Újpest town hall was opened on 21 August 1900.
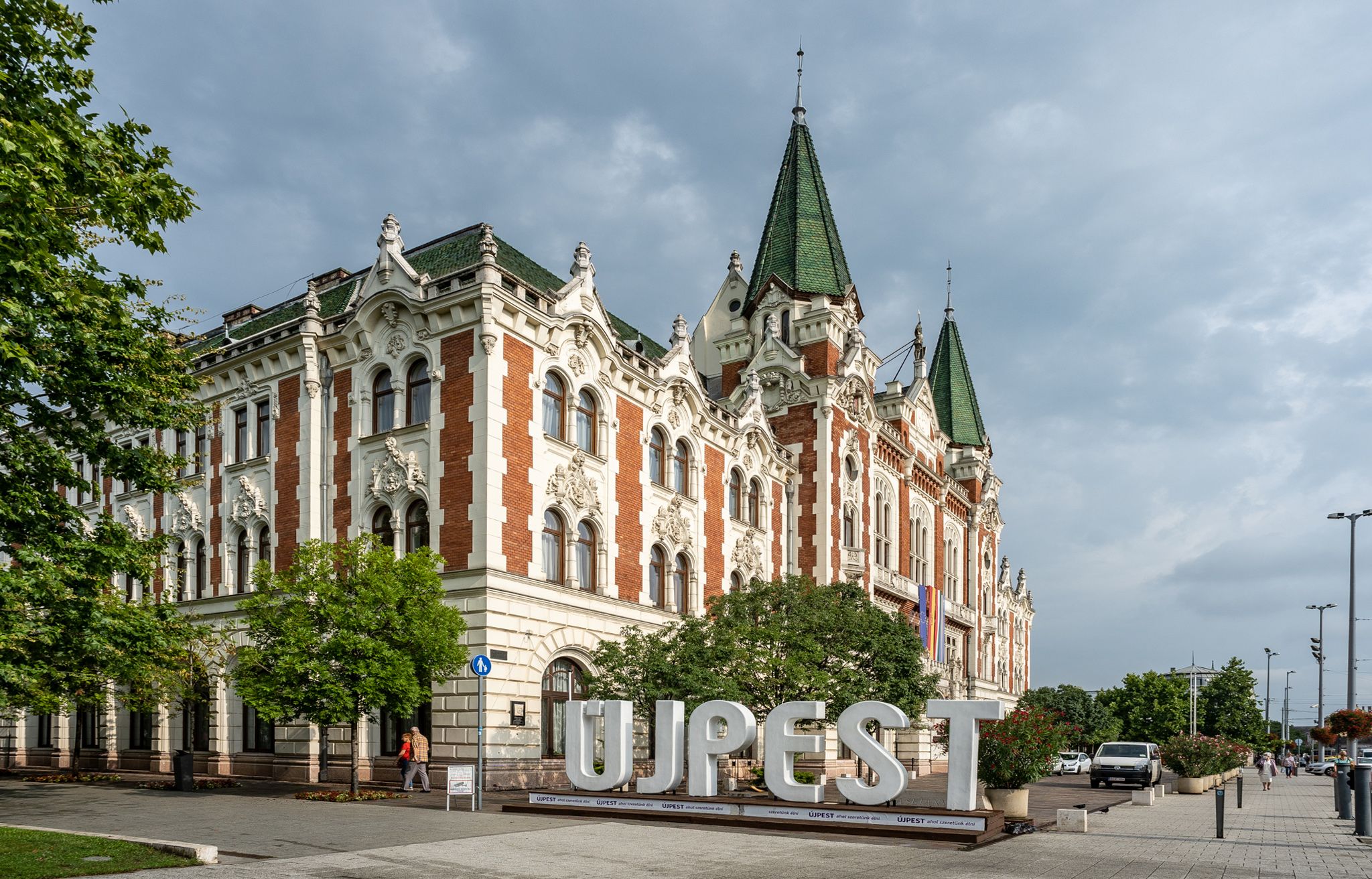
The rich decoration of the facade is clearly visible even from an angle (Photo: Balázs Both/pestbuda.hu)
The two-towered town hall with an avant corps was built in the historicist style, with Art Nouveau features and rich decoration. The building was originally covered in brick red plaster and light limestone cladding, the roof covered with red tiles. The main facade is decorated with a statue of the medieval Germanic hero Roland, made of aluminium: his armoured spear and shield armed figure symbolizes the legislative rights and legality of the settlement.
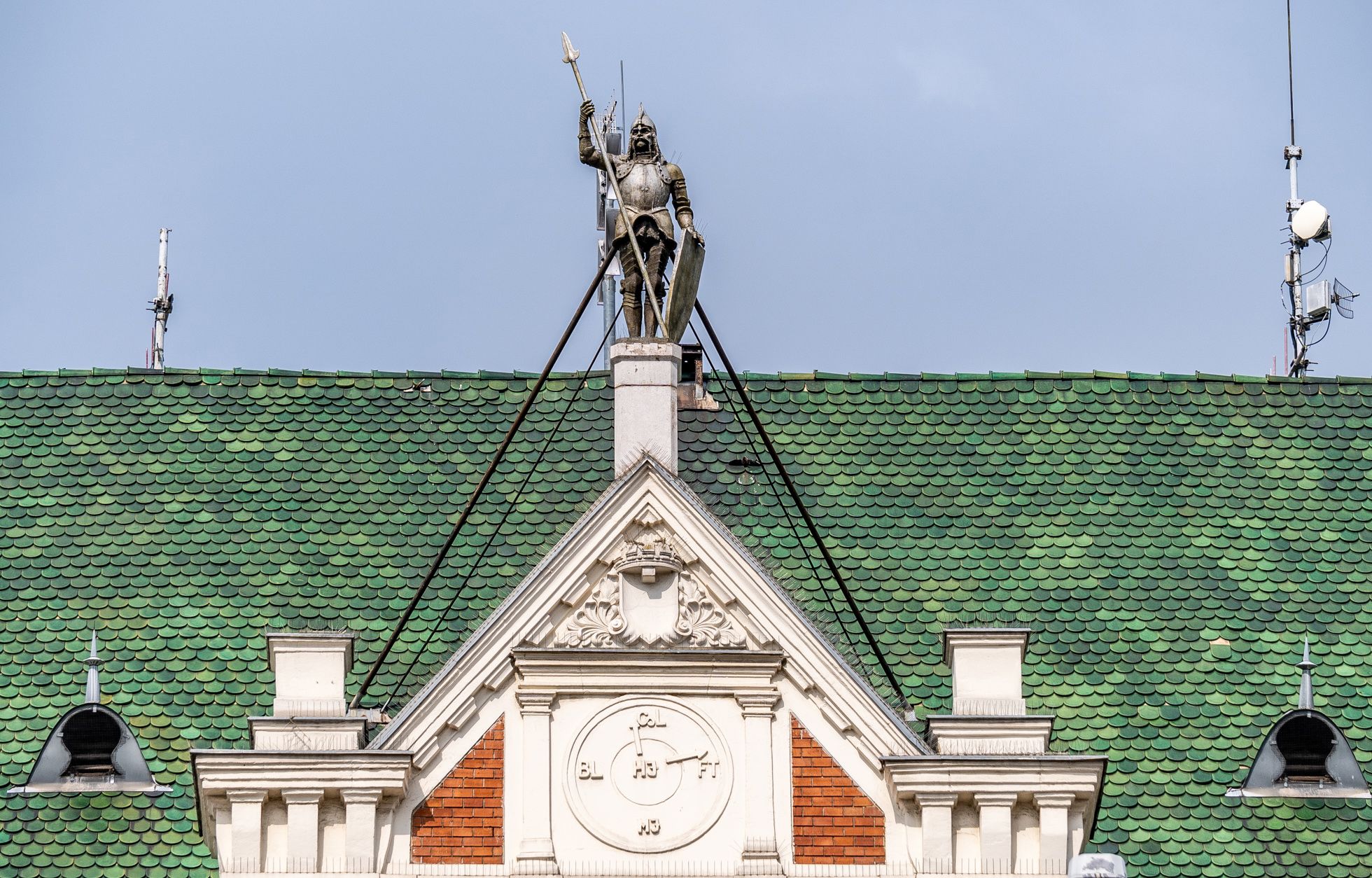
Roland, the figure symbolizes legality (Photo: Balázs Both/pestbuda.hu)
The building covers almost 3000 square metres and initially several different institutions: the district court operated here, and the prison of the settlement also moved to the basement. The ground floor premises were rented out to shops with the aim of making a quick return on construction from the proceeds. There was a butcher's shop, a dairy hall, a shoe store, a furniture shop and a café, which is the site of Mihály Babits's novel "House of Cards" (Kártyavár) set in Újpest. There was a fire barn in the courtyard.
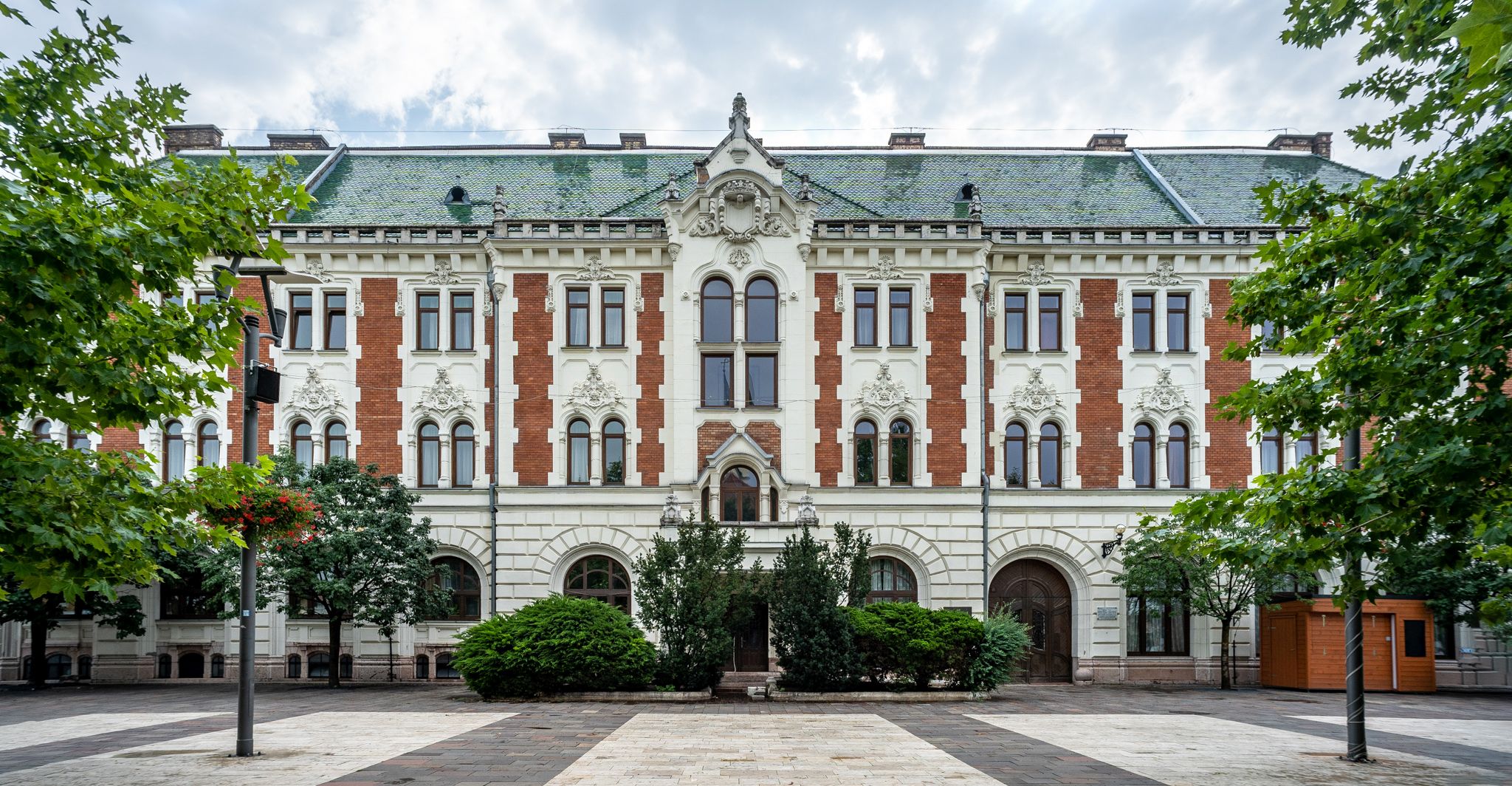
The rear facade and the balcony face today's Szent István Square (Photo: Balázs Both/pestbuda.hu)
The offices were on the first floor: the registry office, the judiciary office and the tax office. The main hall for general assemblies was on the second floor.
On the back facade, which faced the market, a small balcony was placed from which the citizens of Újpest were summoned with a trumpet when the administration wanted to communicate information of public interest. Thus the square became Tombita Square ('trumpet').
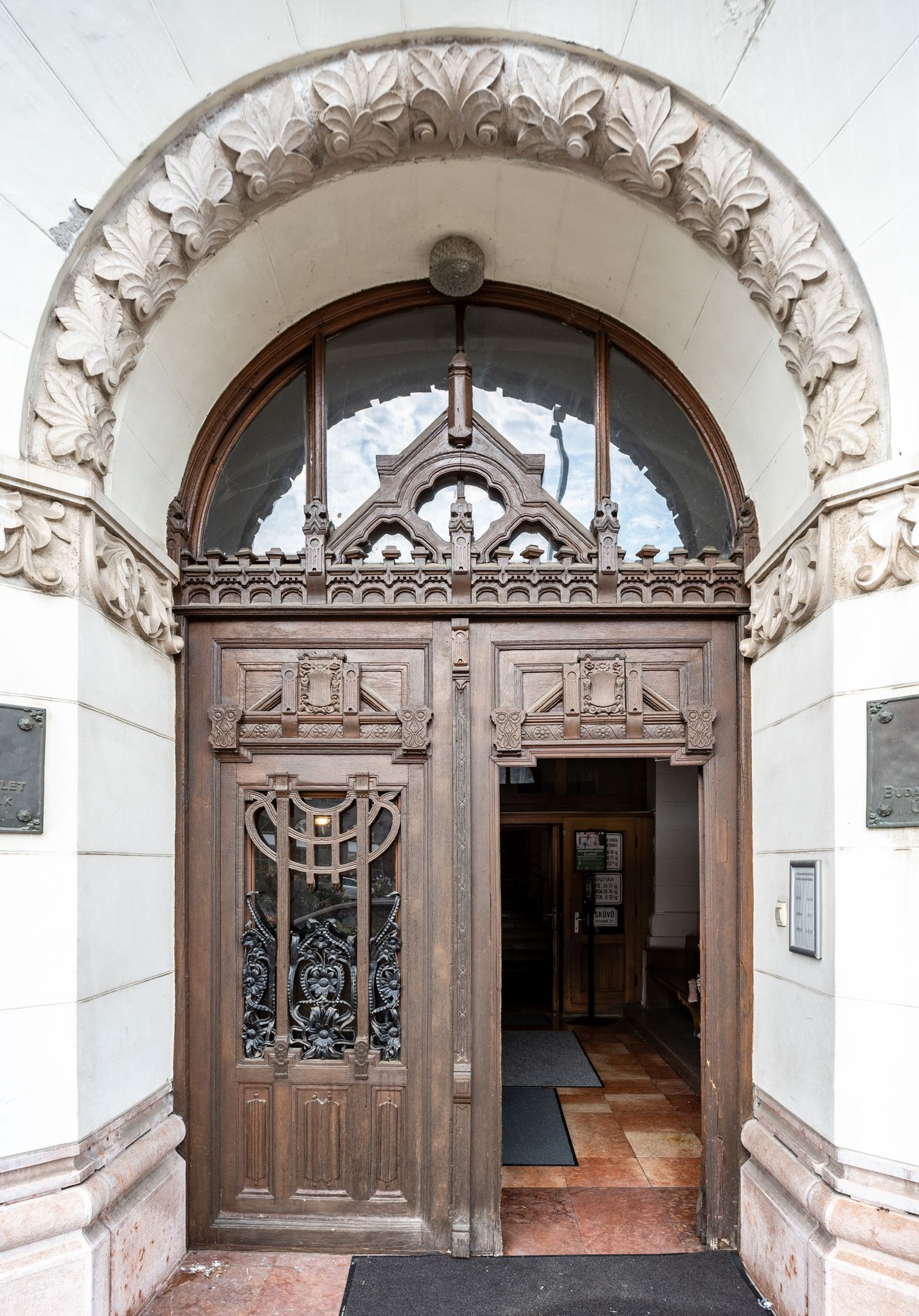
One of the artistic entrances of the town hall (Photo: Balázs Both/pestbuda.hu)
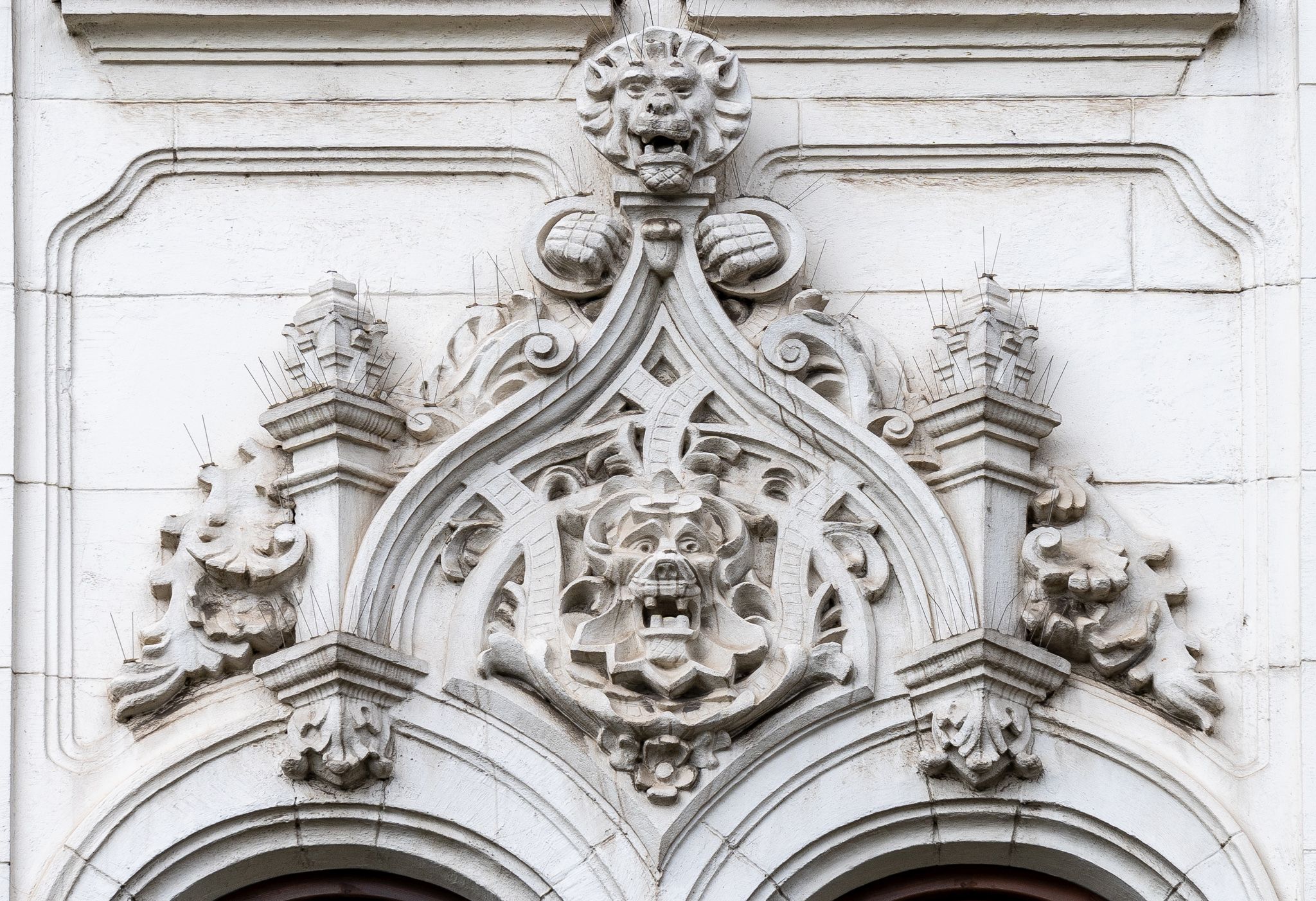
Rich and varied building sculptures (Photo: Balázs Both/pestbuda.hu)
With the help of Tivadar Wolfner, Member of Parliament, the equipment of the town hall's meeting room was purchased at a favourable price from the Budapest Chamber of Commerce and Industry. The additional furniture was made by Bálusz Bajusz, a furniture manufacturer from Újpest and Imre Mahunka from Budapest.
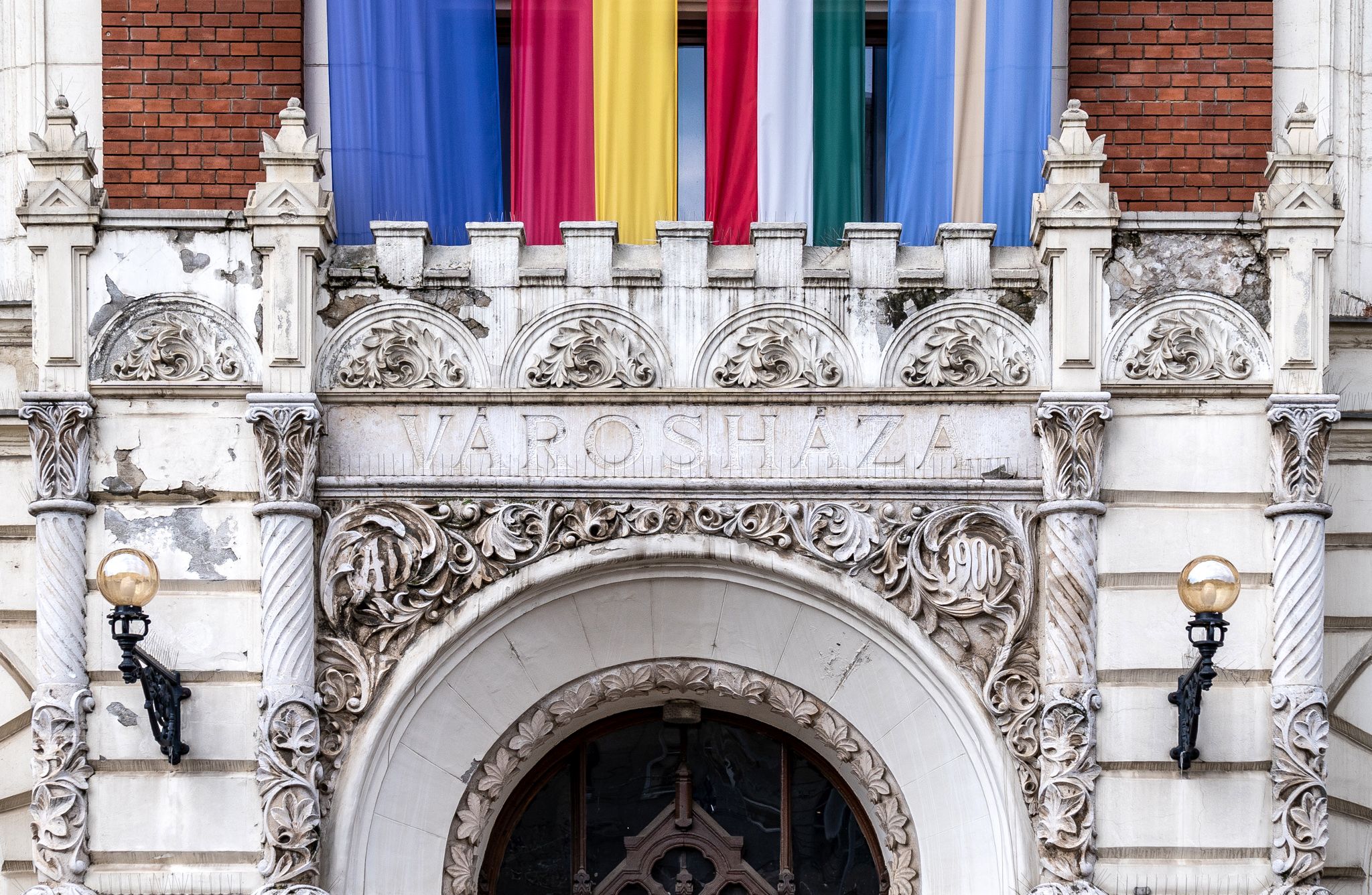
Building decorations above the main entrance (Photo: Balázs Both/pestbuda.hu)
The former town hall, which has been a city hall since 1907, was lucky to survive the devastation of the war. It did not suffer significant damage in World War II or 1956. Since 1950, after the establishment of Greater Budapest, Újpest became the centre of the 4th District, and the former city hall gave way to the district council. The building was rebuilt several times during this period. The red roof tiles were replaced with green ones, and the carved wooden panel windows were replaced with aluminum doors and windows.
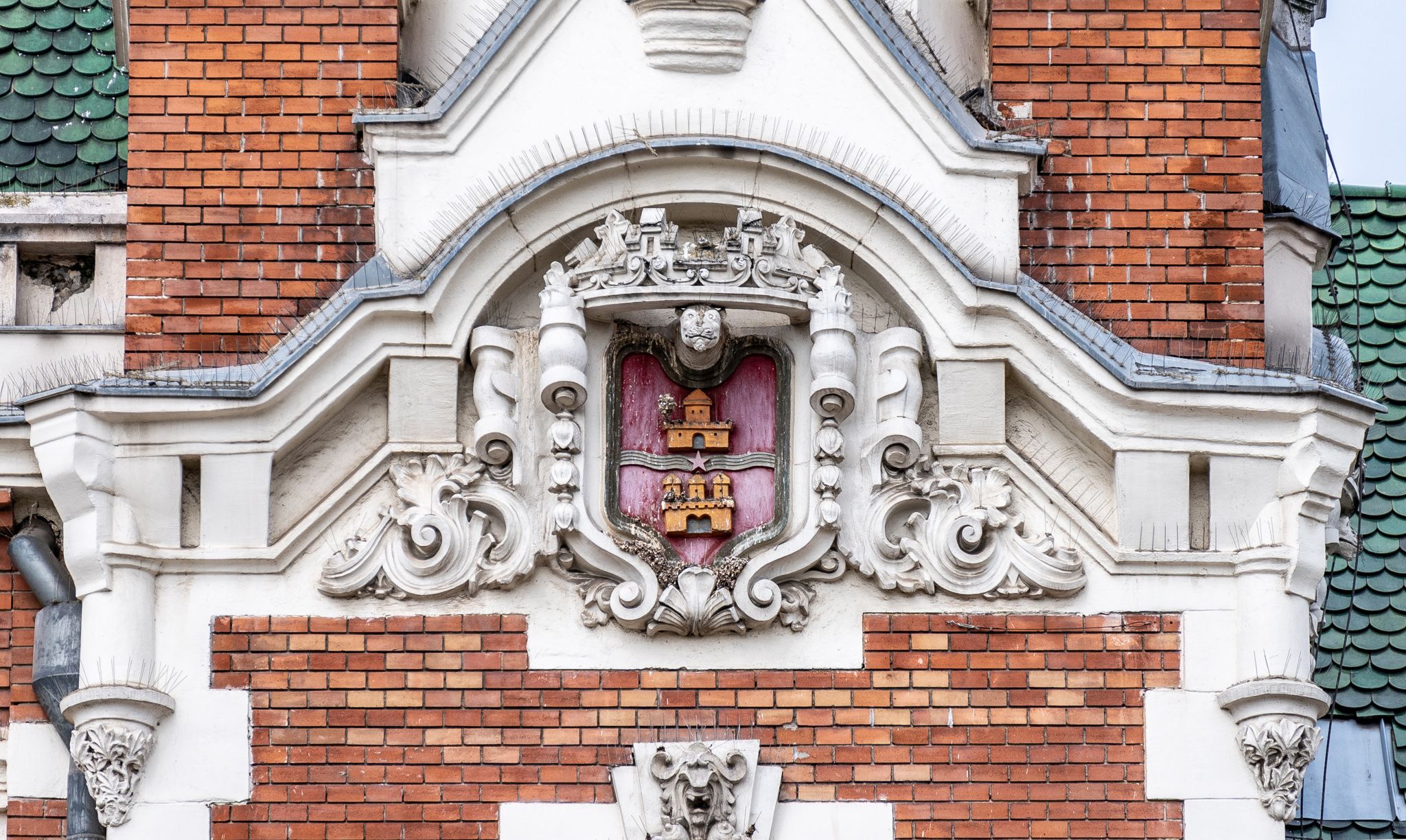
Coat of arms of Budapest on the facade. The red star put on the facade before 1989 was forgotten during the renovations after the fall of socialism (Photo: Balázs Both/pestbuda.hu)
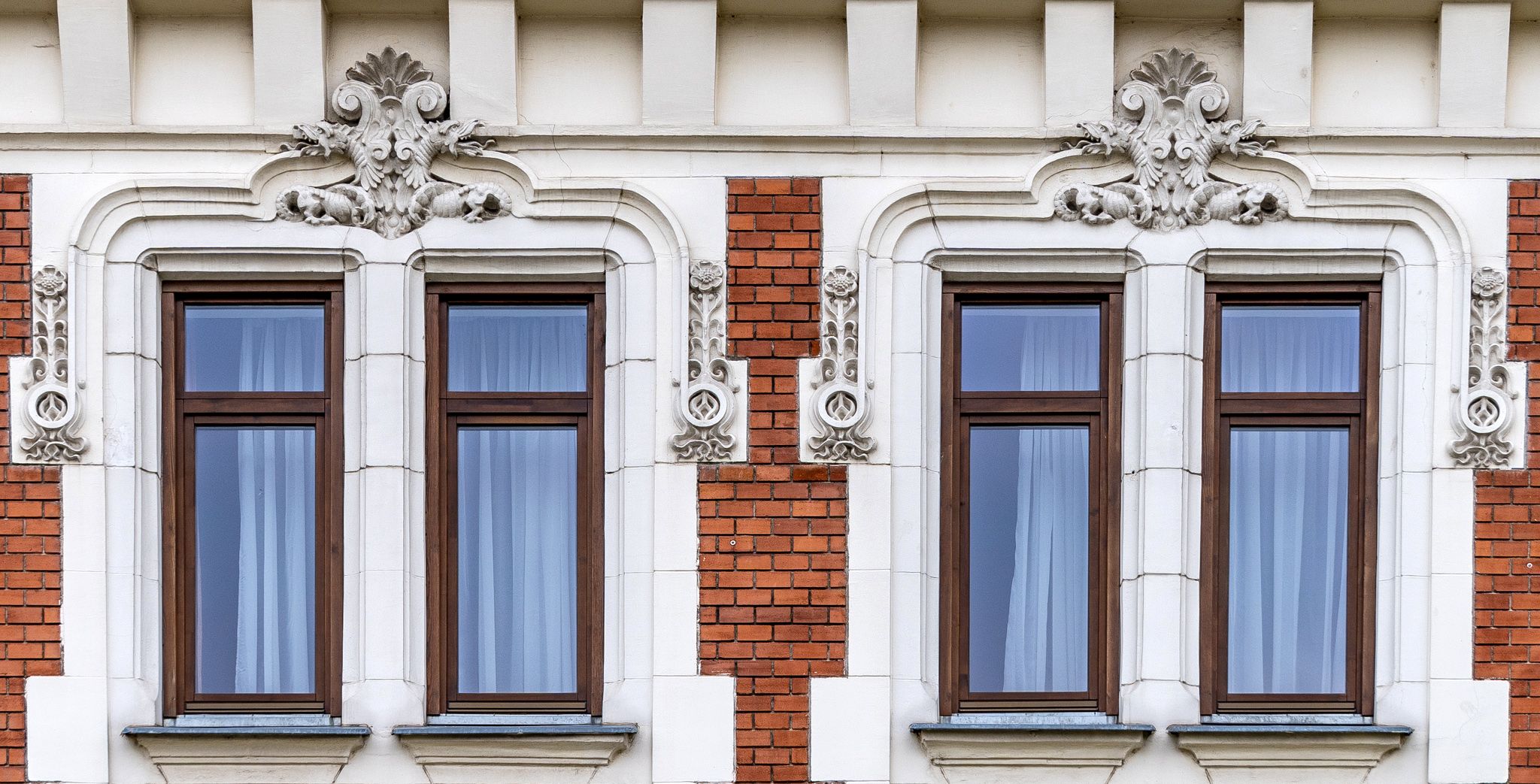
Decorated windows on the building (Photo: Balázs Both/pestbuda.hu)
During the decades of communism, despite several renovations, the town hall was in increasingly bad shape. Stone ornaments fell from the façade, the cellars were flooded, the insulation simply disintegrated, and the statue of Rolan was in need of restoration. The complete renovation of the building could only happen in 1997, after the fall of socialism. Work was completed two years later, in 1999. Thus, one of the most beautiful municipal buildings of Budapest, the 120-year-old city hall of Újpest, shines again in its former glory.
Cover photo: The main facade of the town hall from István Road in August 2020 (Photo: Balázs Both/pestbuda.hu)

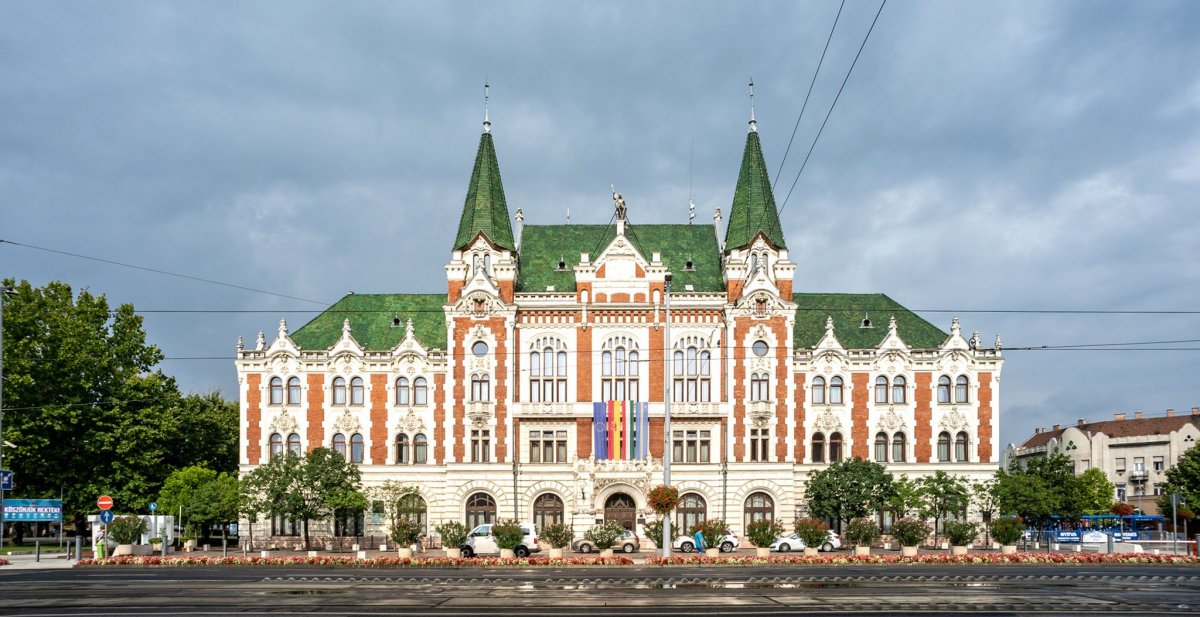



































Hozzászólások
Log in or register to comment!
Login Registration