The Dayka Villa – a fabled building of the Diplomatic Quarter in Budapest is often seen but rarely entered. Join us as we explore the newly renovated building.
The imposing, two-storey villa found under 26 Benczúr Street in the 7th District was planned by Alber Kálmán Kőrössy, and his partner Géza Kiss, in 191. The building was commissioned by the Swiss opera singer Leóna Pugin and her husband, Balázs Dayka, a singer, actor and theatre director. The later owners of the villa are unknown. Many may remember the building because they completed a language exam within its walls. The British Embassy in Hungary used the villa for teaching and testing English for several years. Currently, the OTP András Fáy Foundation (Fáy András Alapítvány) operates in the building.
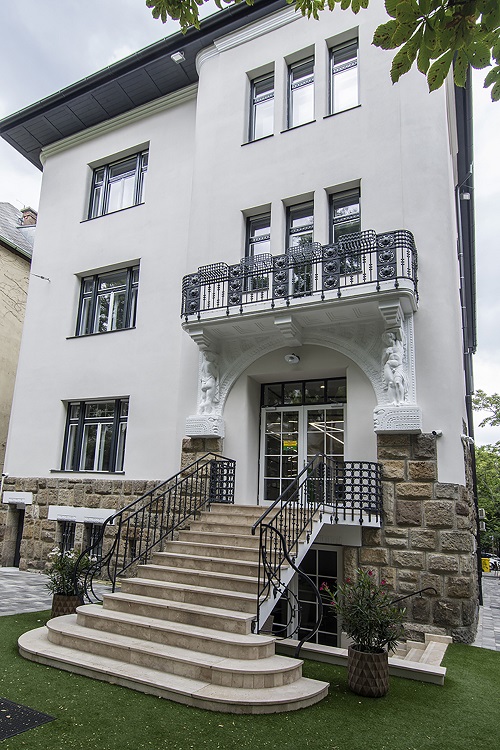
The facade of the beautifully renovated villa under 26 Benczúr Street (Photo: OTP András Fáy Foundation)
The last building designed by Albert Kálmán Kőrössy
The freshly finished renovation provides a great reason to examine how later ages are utilising the last building designed by Albert Kálmán Kőrössy, a well-known architect, who worked with some of the greats of his age: Ödön Lechner, Alajos Hauszmann and Artúr Sebestyén.
Sadly, Kőrössy is less known, despite the fact that he was the man behind several famous buildings in Budapest. The Ferenc Kölcsey Secondary School in Munkácsy Mihály Street, or the building known as the palace of Fairies, which is now the home of the National Pedagogical Library and Museum. His own villa, under 47 Városliget Avenue, is also a striking building.
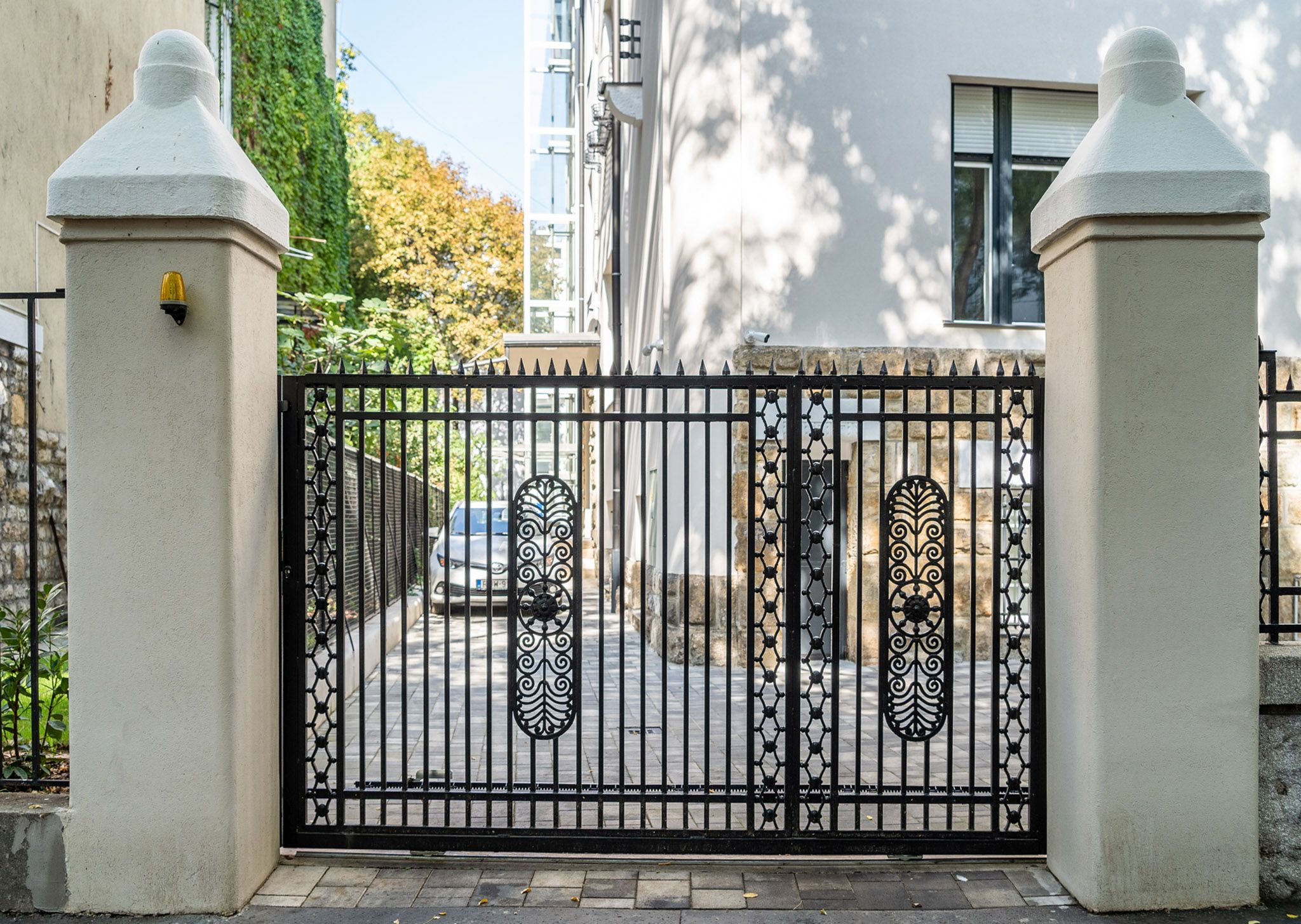 The wrought-iron gate of the Dayka villa (Photo: Both Balázs/pestbuda.hu)
The wrought-iron gate of the Dayka villa (Photo: Both Balázs/pestbuda.hu)
The building is especially important within the oeuvre of the architect because the house completed in 1913 was the final building he ever planned. The tragedies of the first world war crushed Kőrössy's career, and while we continued to work in some way, he no longer planned buildings for the city.
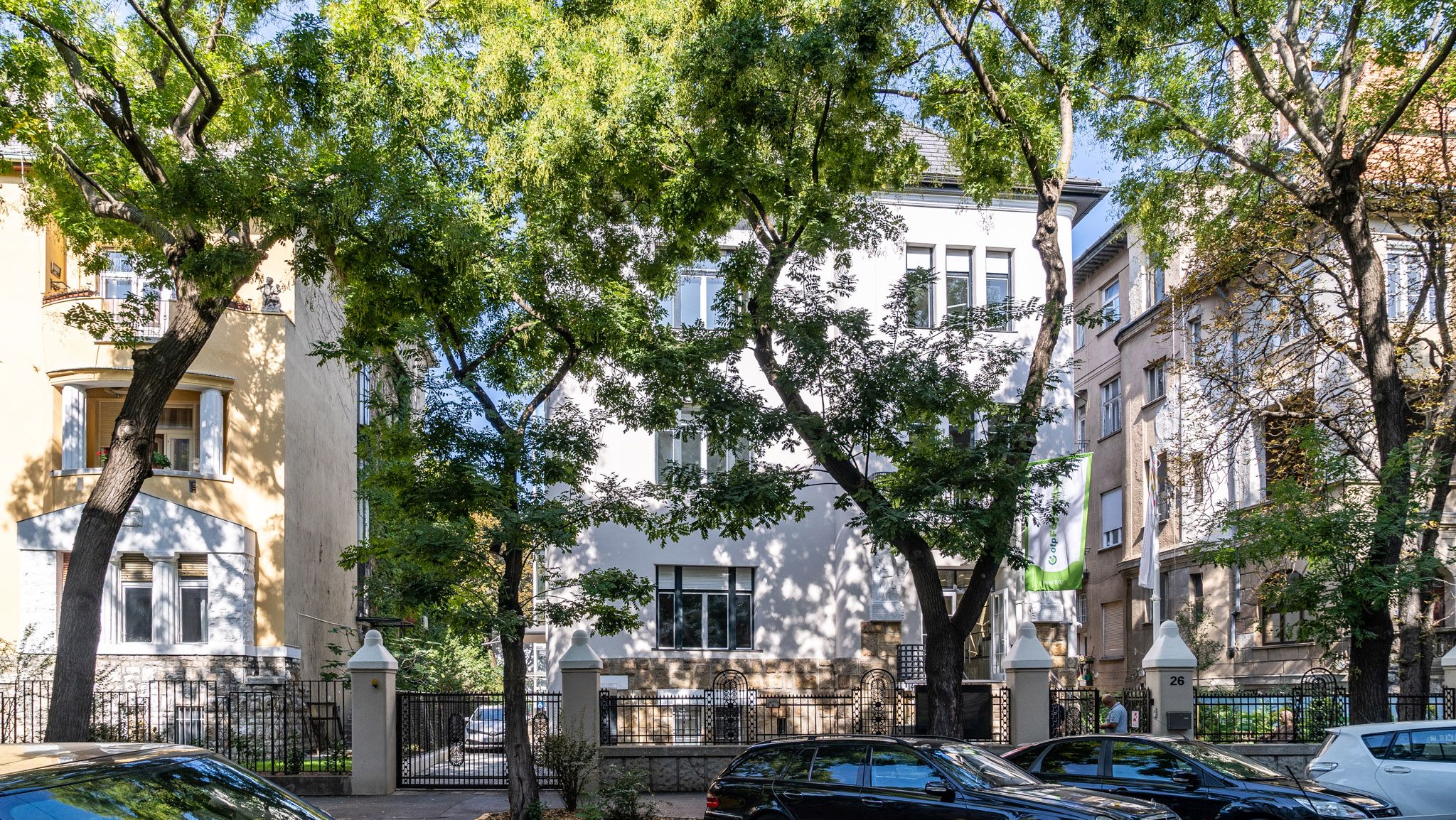 The villa under 26 benczúr Street is the final building built according to Kőrössy's plans (Photo: Both Balázs/pestbuda.hu)
The villa under 26 benczúr Street is the final building built according to Kőrössy's plans (Photo: Both Balázs/pestbuda.hu)
The Dayka villa is a relatively low-key building showing features characteristic of the German, geometric period of Hungarian Art Nouveau. Dr Péter Schrankó, Managing Director of the OTP András Fáy Foundation and Katalin Dimény, director of the Education Centre, showed us around the freshly renovated and modernised building.
A newly unveiled bronze statue of András Fáy shows the leading politician of the 19th-century National Awakening sitting at a garden strengthening the already apparent air of reminiscence in the garden.
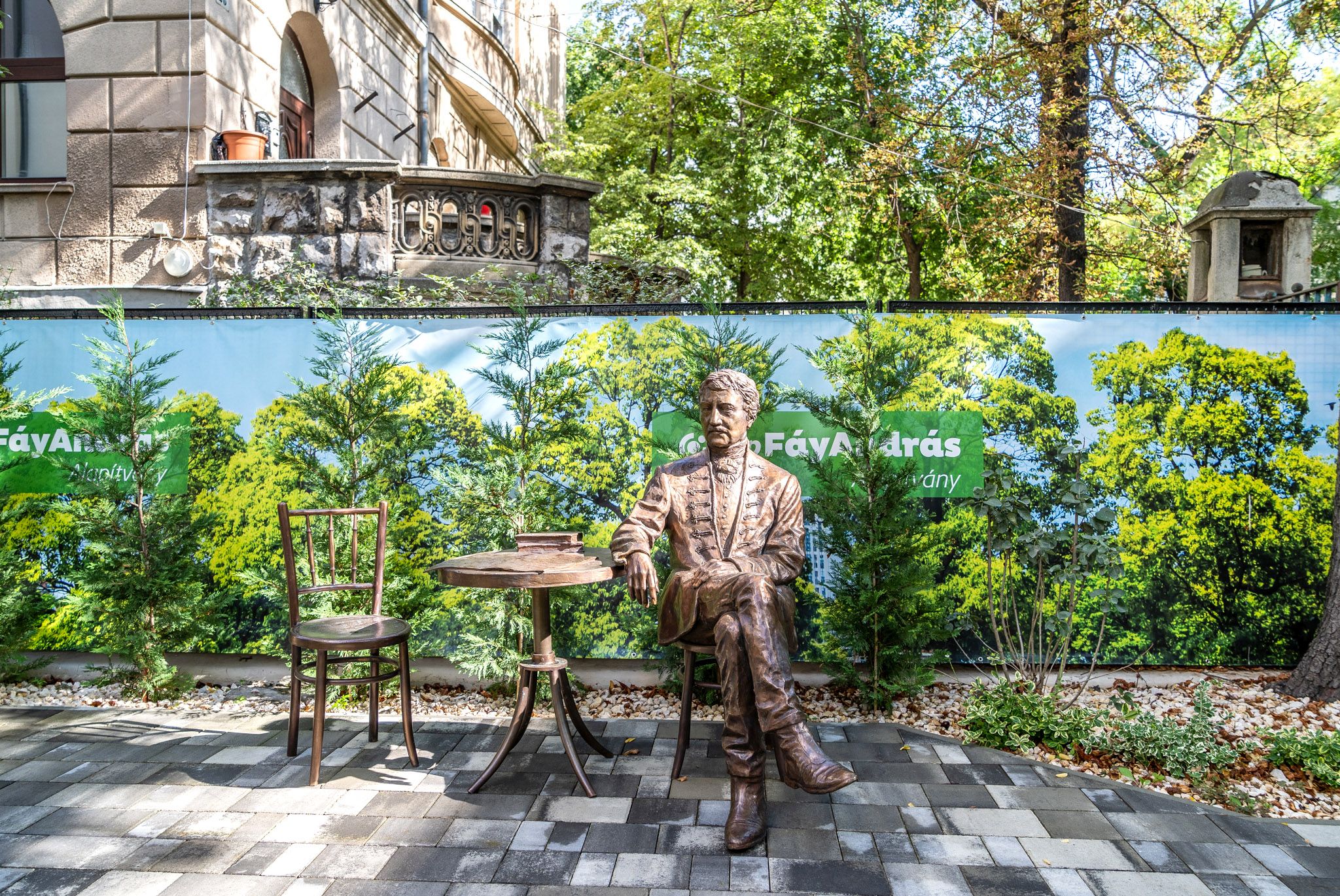
The statue of the foundation's namesake in the garden of the villa (Photo balázs Both/pestbuda.hu)
The majestic building evokes its graceful past and seems strikingly modern simultaneously. The villa houses not only the offices of the foundation but the educational centre it operates. The centre provides financial, economics and management courses and training for pupils from primary and secondary schools.
It is this function that led to the remodelling of the building during renovation. The 1.5 billion HUF investment, provided in part by the state, has resulted in an educational centre equipped with state-of-the-art technology, similar to which few exist in the country.
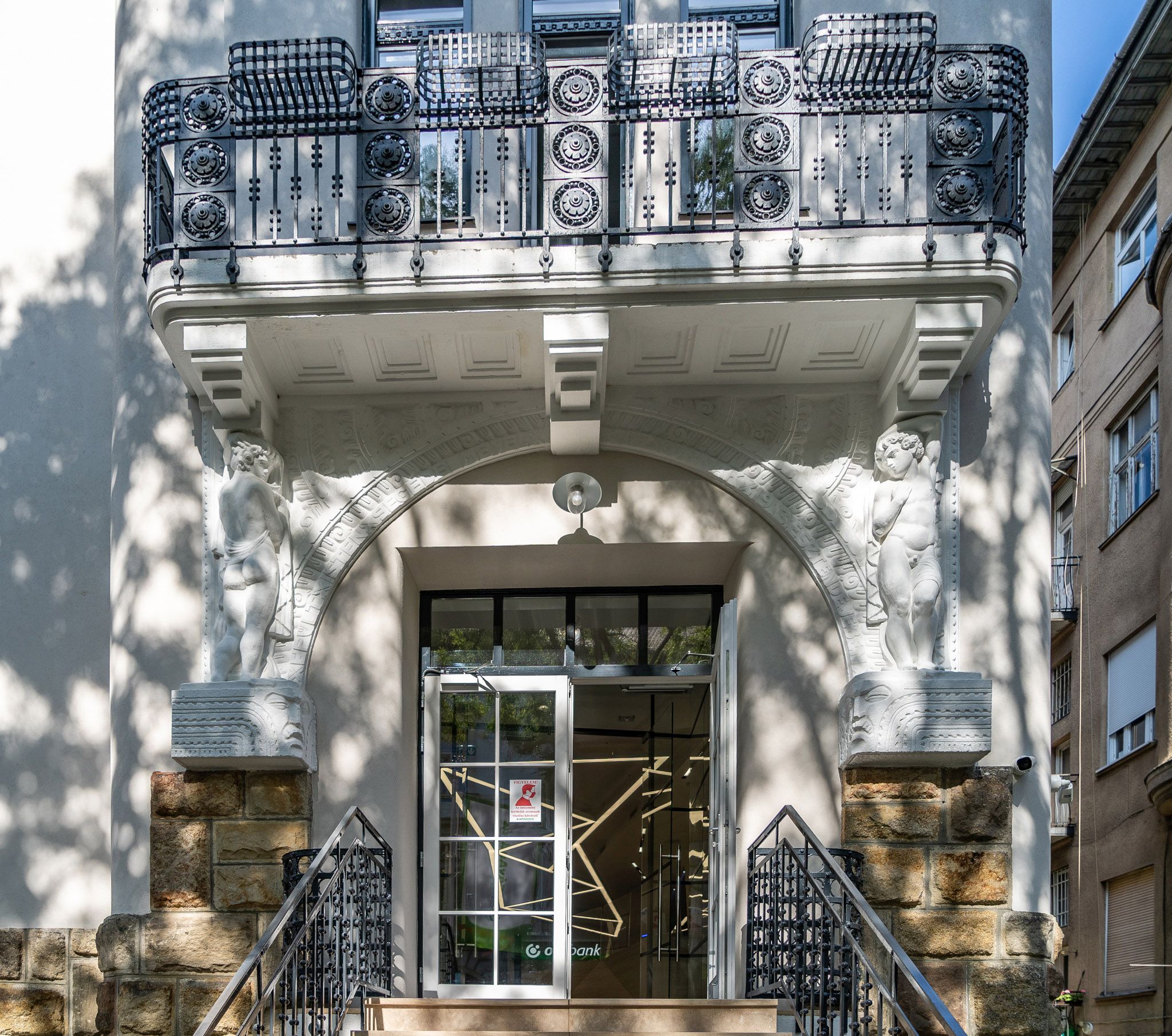 The ornate first-floor balcony is one of the finest details of the villa (Photo: Balázs Both/pestbuda.hu)
The ornate first-floor balcony is one of the finest details of the villa (Photo: Balázs Both/pestbuda.hu)
The original plans of the building are still stored in the Budapest Archives. However, Péter Schrankó adds, the final building was not built completely to plan: two small towers on the blueprints were omitted during construction.
The villa is rather large with a basement, a mezzanine, two upper floors and a spacious attic. The wrought-iron fence and balcony railings, and the first-floor balcony are its most ornate details. The latter is decorated with male and female statues (Atlas and Caryatid) which stand on pedestals similar to those the bore maks in ancient Greek theatres.
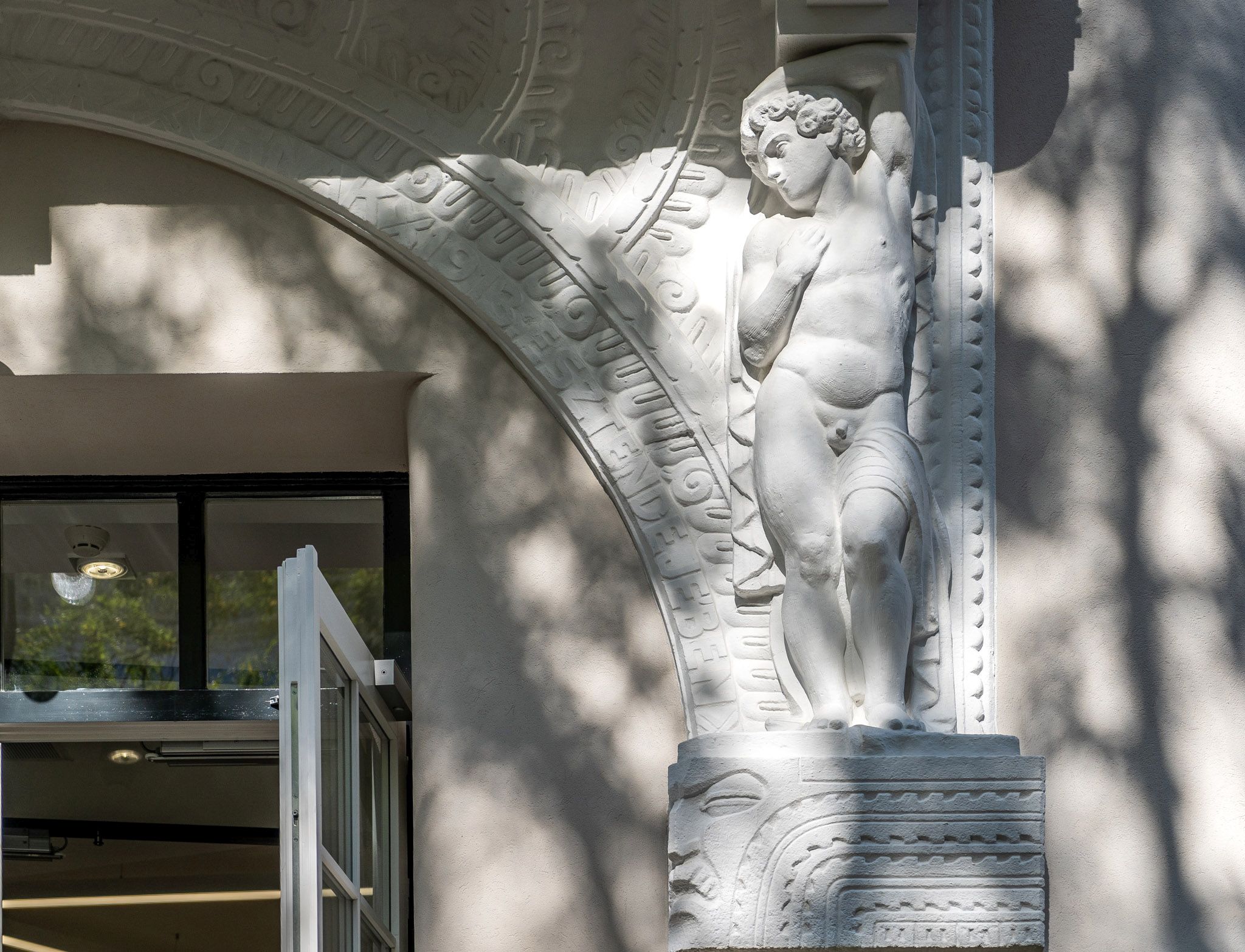 The male figure holding the balcony (Photo: Balázs Both/pestbuda.hu)
The male figure holding the balcony (Photo: Balázs Both/pestbuda.hu)
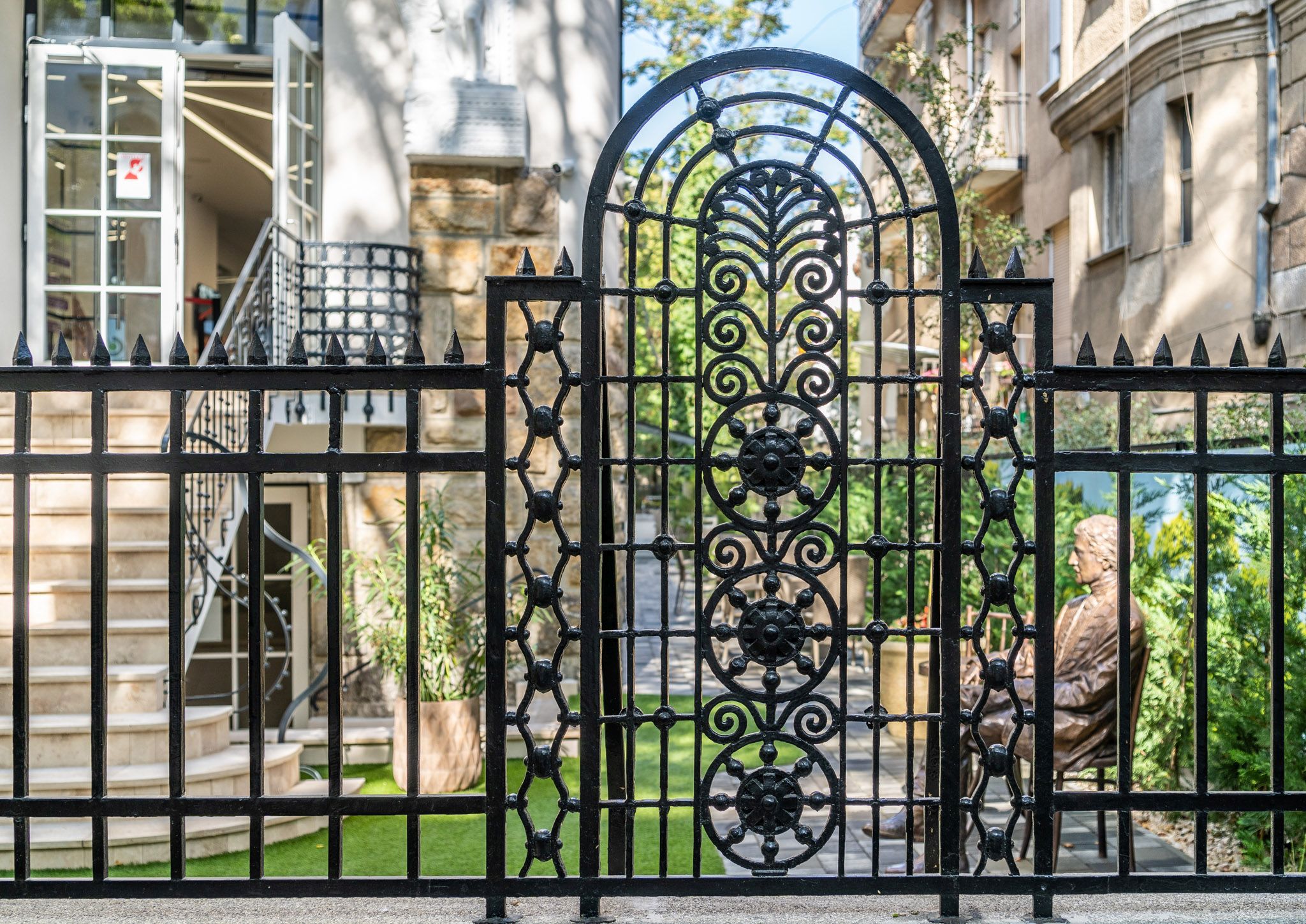 The original fence and balcony railings have been preserved (Photo: Balázs Both/pestbuda.hu)
The original fence and balcony railings have been preserved (Photo: Balázs Both/pestbuda.hu)
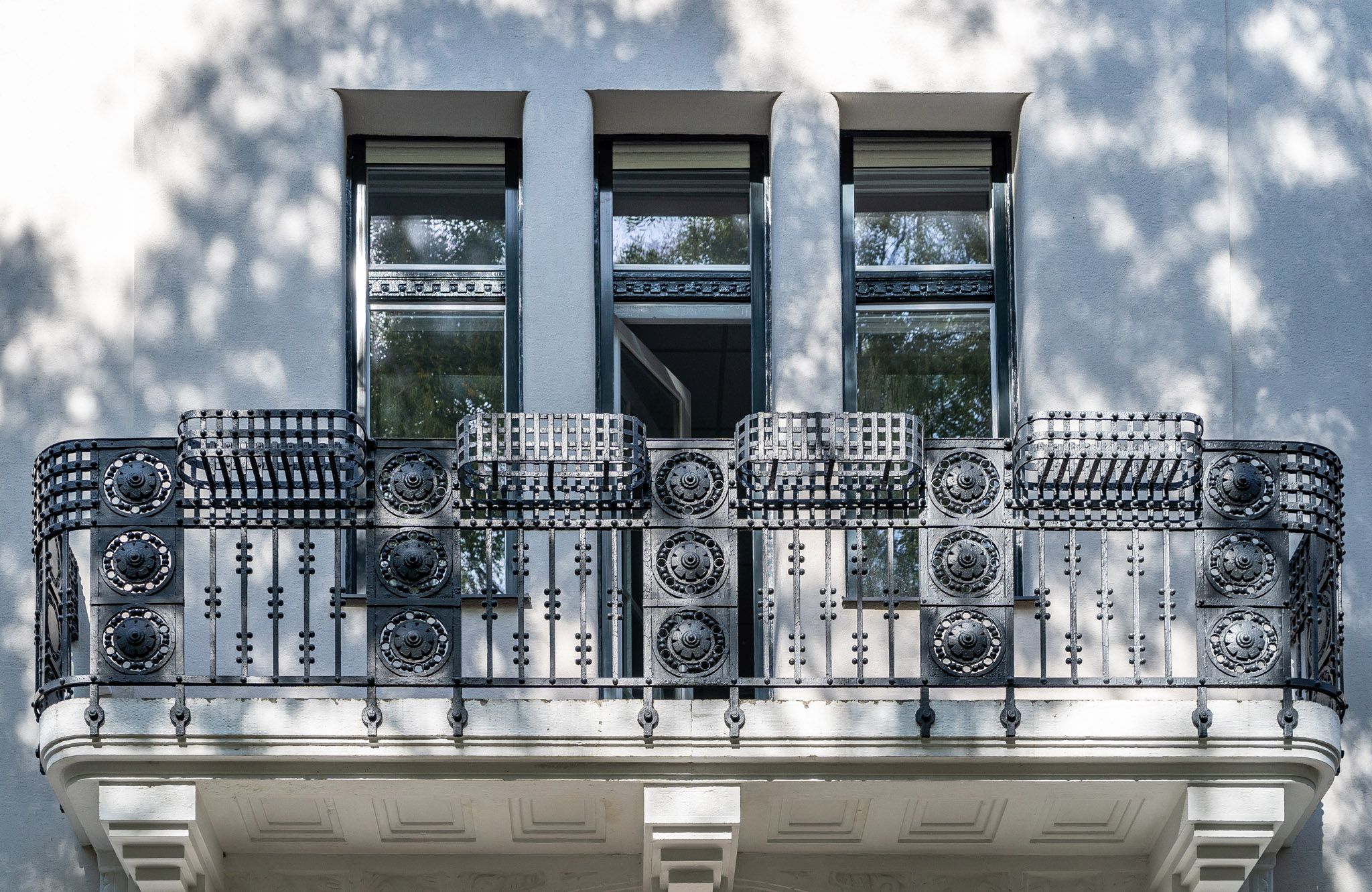 The decorated railings of the balcony (Photo: Balázs Both/pestbuda.hu)
The decorated railings of the balcony (Photo: Balázs Both/pestbuda.hu)
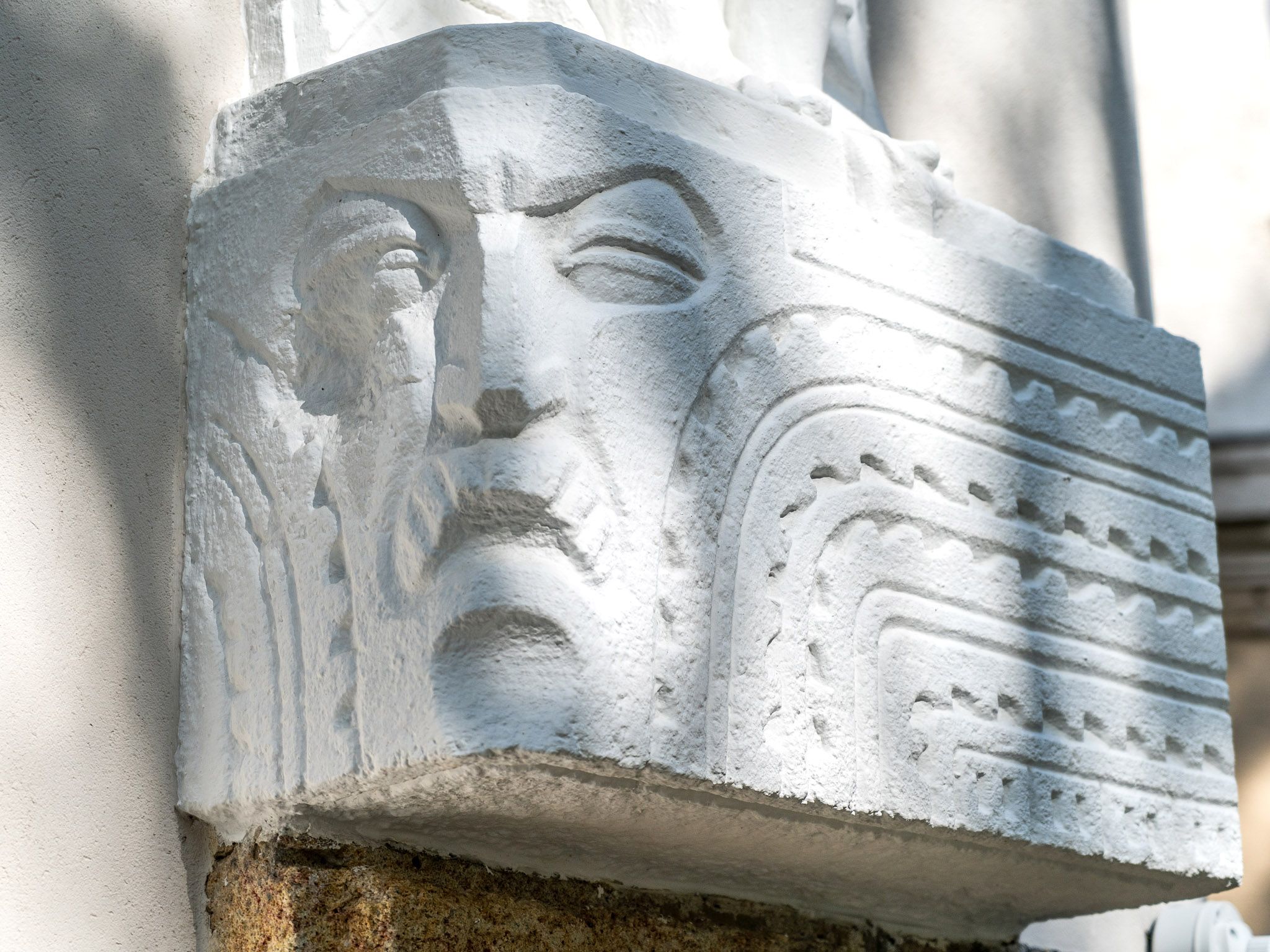
The male and female figures rest on pedestals resembling masks in used ancient Greek theatre (Photo: Balázs Both/pestbuda.hu)
A difficult revival
Péter Schrankó told PestBuda that no full-scale renovation of the building had been completed since its construction. Each user had modified the villa to their functional requirements. Thus, the modifications made by the British Embassy were also more of a hindrance. A remodelling was completed in the 1970s according to British standards. However, these did not meet modern Hungarian standards.
As little care was taken to modernise the heating, energy consumption and mechanical systems of the building, it received an F energy rating before the renovation began. Alongside these mechanical problems, the roof was also in dire need of repair.
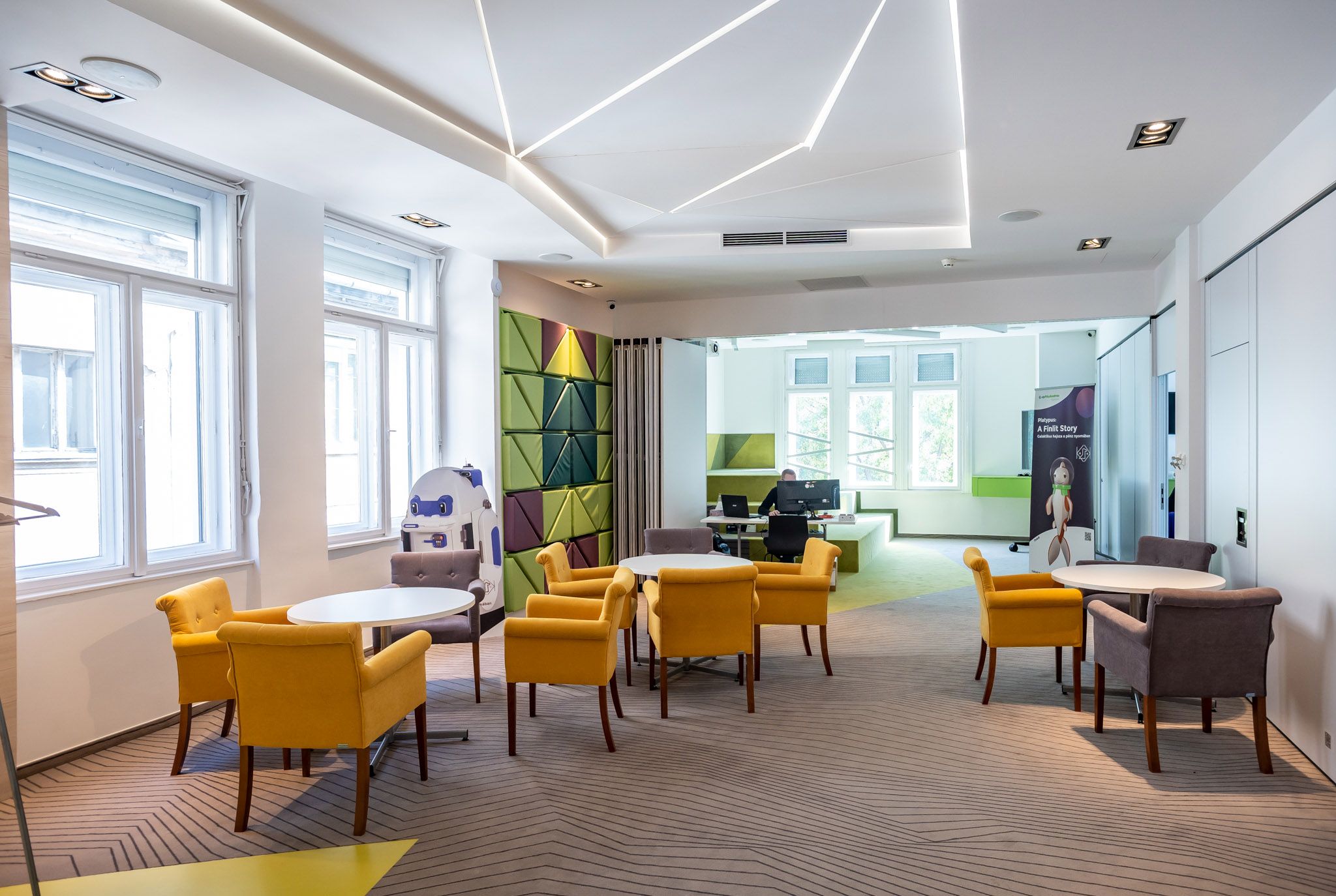
A classroom on the second floor (Photo: Both Balázs/pestbuda.hu)
Beyond the difficulties known beforehand, unforeseen surprises also caused a few headaches. During repairs to the flooring, workers realised that the walls separating the classrooms on the second floor had not been built properly, but simply lain on top of the original parquetry. This meant that to continue, they were forced to tear down all the walls on the second floor and rebuild them.
In addition, some parts of the renovation required extra demolition work. The entire roof-structure had to be replaced, and the joists reinforced to support the new server room.
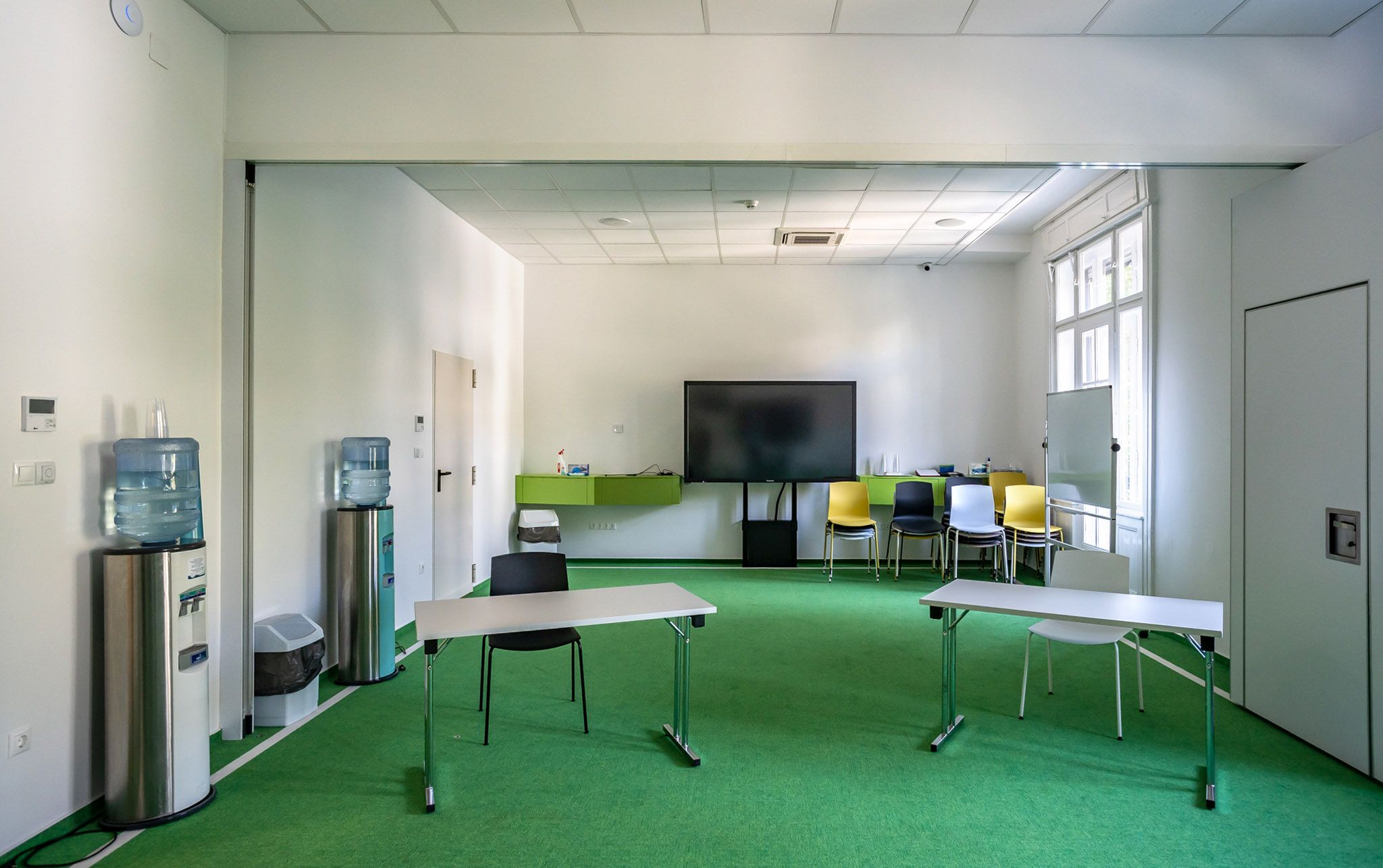 Classroom on the first floor (Photo: Both Balázs/pestbuda.hu)
Classroom on the first floor (Photo: Both Balázs/pestbuda.hu)
Furthermore, a handful of British wall sockets and light switches could still be found in the building before the renovation, albeit their existence was uncomfortable rather than a problem.
A transformation to preserve the past
An important part of the renovation was to restore the building to its original state as much as possible while creating educational spaces that met modern needs. The architectural work was completed by András Paulina and his team, while the interior design was completed by the architect Olga Mérei and the designer Géza Nyíri. Construction efforts were directed by József Tóth and András Tóth. The full renovation cost 1.6 billion HUF and was funded by the Hungarian State and OTP.
Special attention was paid to the protected elements of the building: the bannister of the main staircase, the window frames, the -iron fence, and the wrought-iron railings of the balconies, which were also restored.
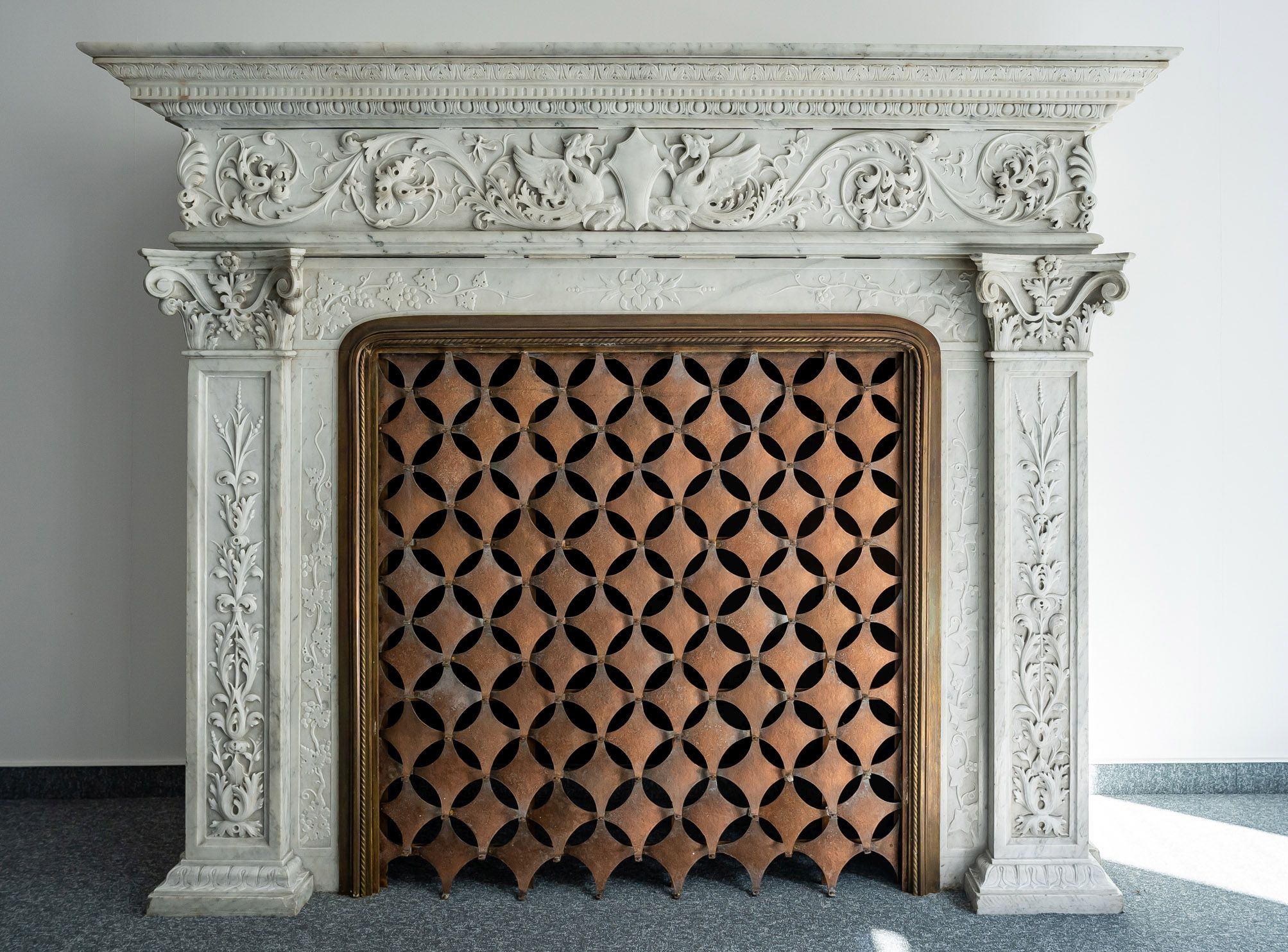 The lavish Art Nouveau fireplace on the first floor was restored (Photo: Both Balázs/pestbuda.hu)
The lavish Art Nouveau fireplace on the first floor was restored (Photo: Both Balázs/pestbuda.hu)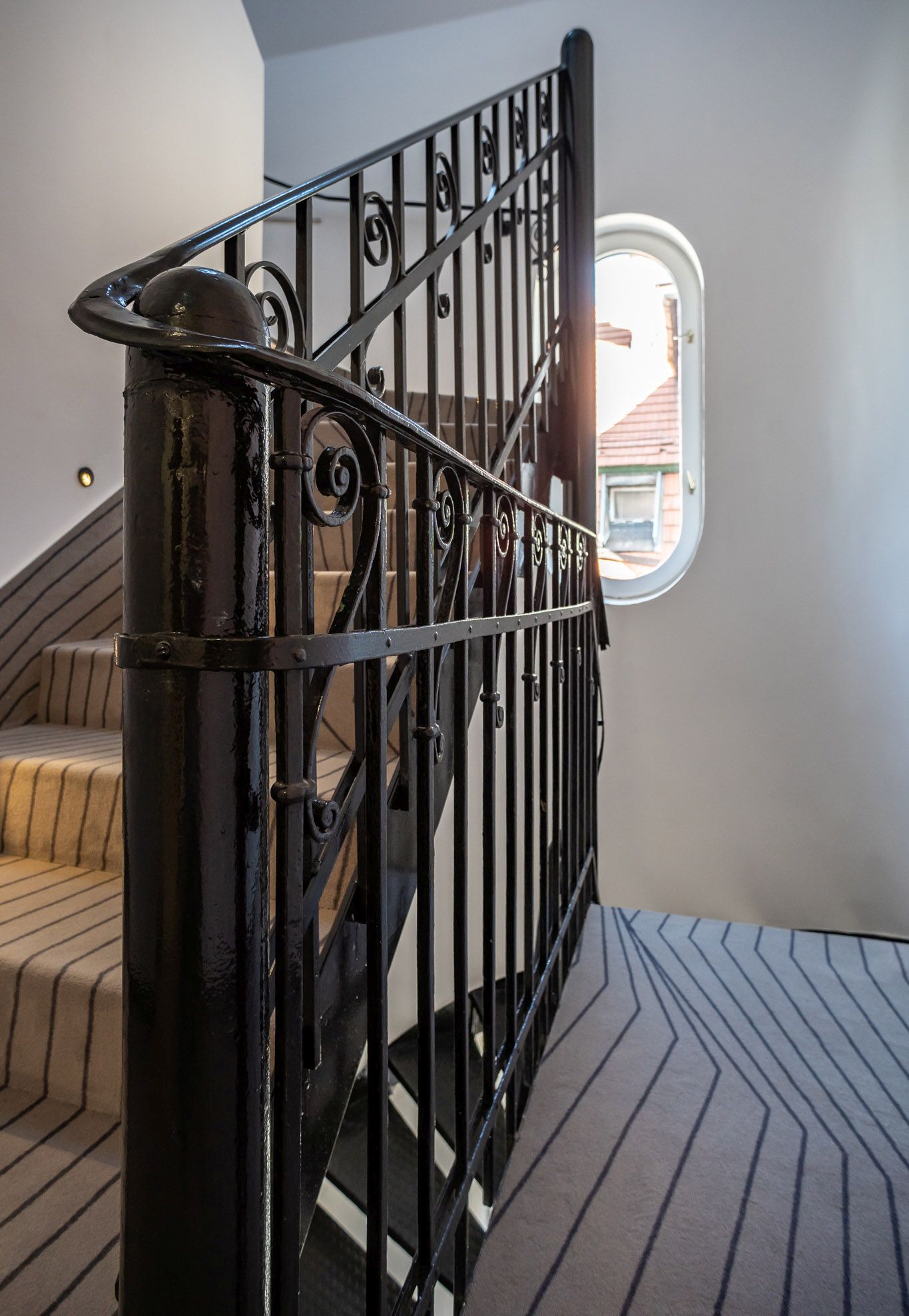
The original wrought iron railing and wooden handrail of the main stairs were also renovated (Photo: Both Balázs/pestbuda.hu)
While conserving these elements of historical value, efforts were made to ensure that the building could be utilised in the most appropriate way. As a result, the classrooms on the upper floors are divided by mobile walls, allowing their size to be adapted to the number of people attending an event.
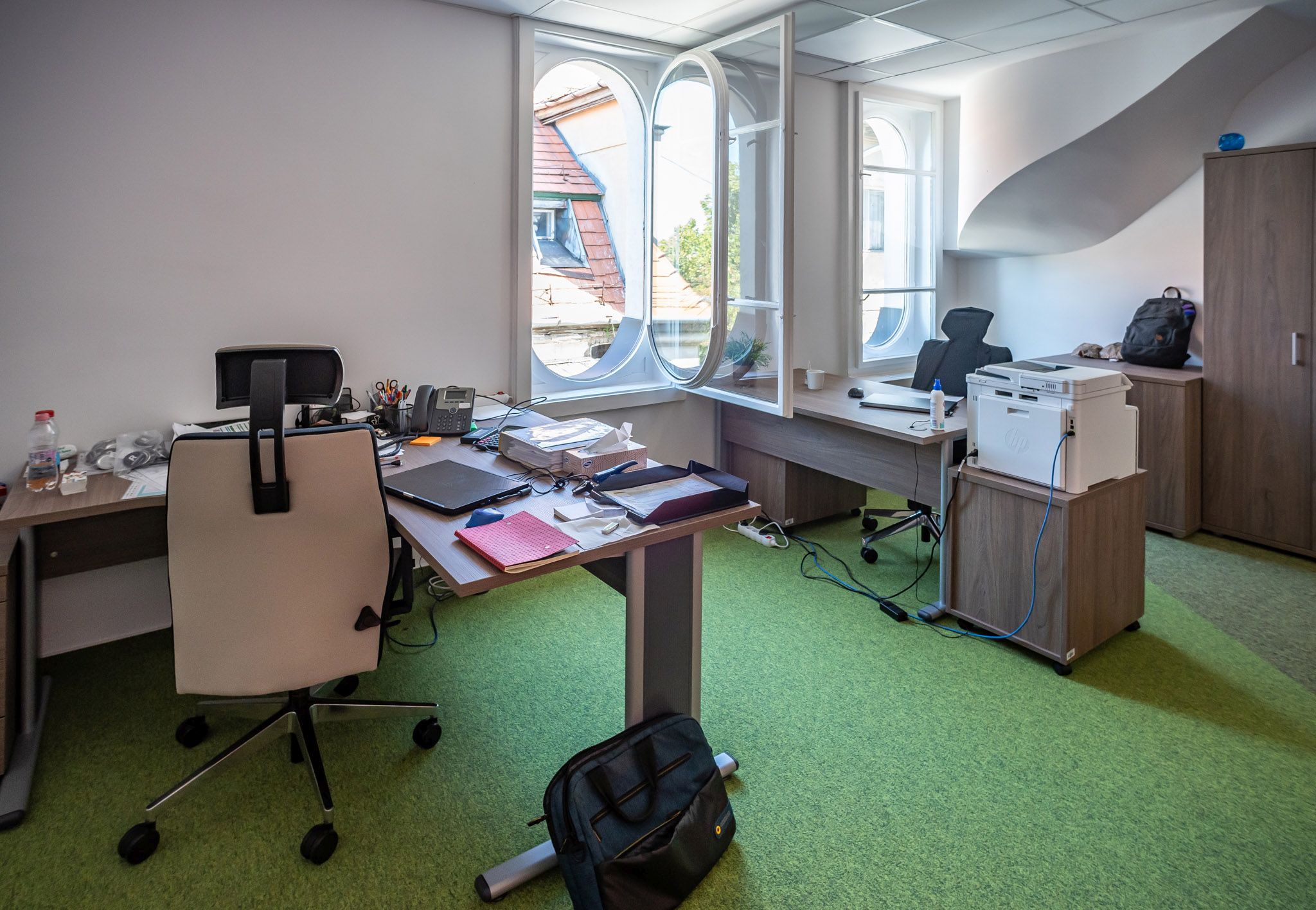
The preserved original porthole offers this office a unique character (Photo: Balázs Both/pestbuda.hu)
A new main entrance was also needed, as the original front door was too narrow for modern safety standards. The new entrance was carved into the mezzanine balcony.
This design fits into the original plans, as Kőrössy designed the villa to be striking when seen from Benczúr Street (the reason behind the two ornate balconies). The new entrance also aligns with the Art Nouveau style of the building with its large marble staircase.
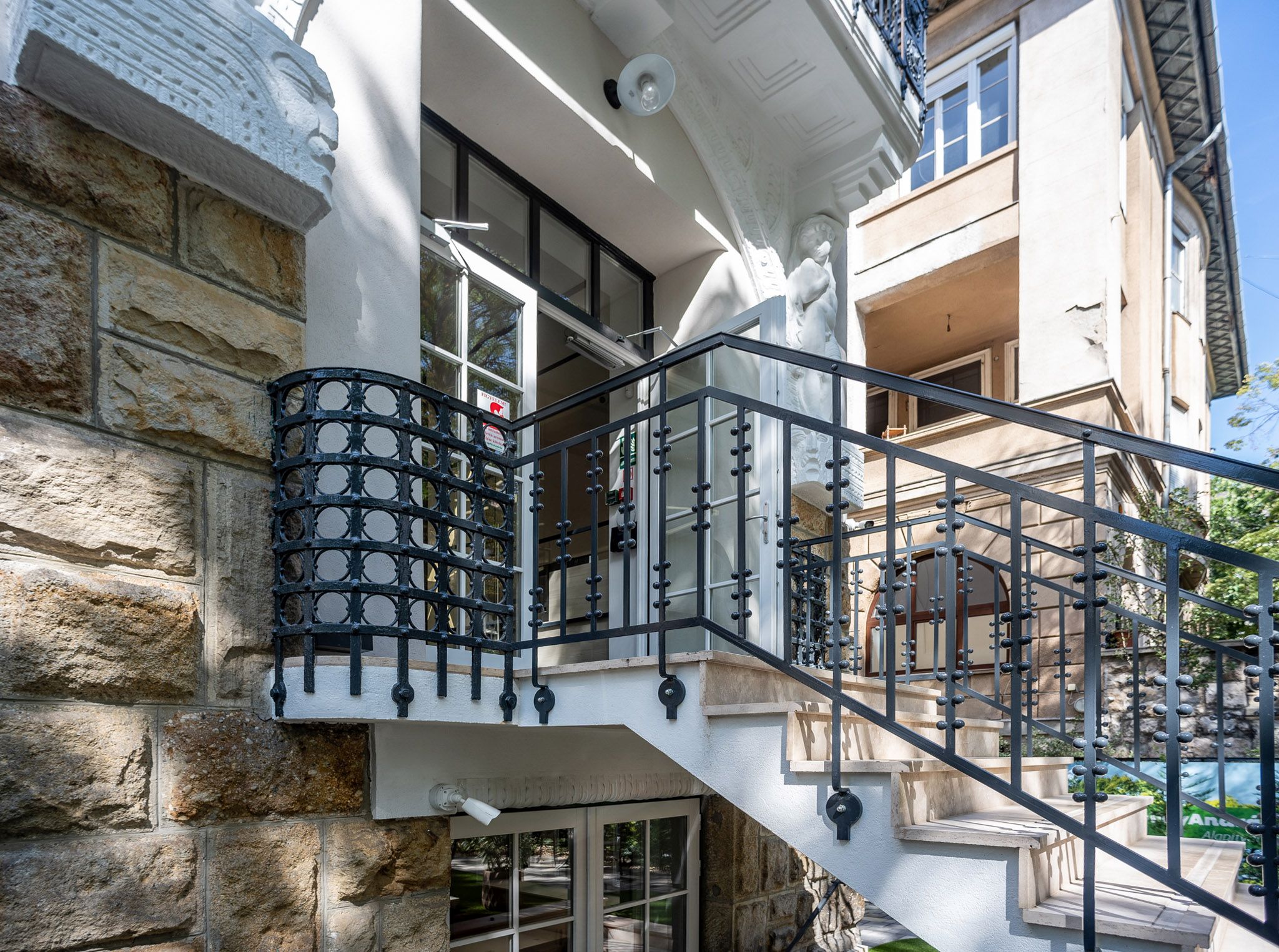
The mezzanine balcony was transformed into the new entrance (Photo: Balázs Both/pestbuda.hu)
The railing was also created following the original, and when possible, the original was used.
The main staircase was also extended, as the renovation of the roof resulted in almost 400 square metres of usable space. The attic is perfect for offices, meaning that more space became available for classrooms. Originally the attic could only be accessed through the service stairs, as it only housed the servants and the laundry rooms.
The main staircase was also extended towards the basement. Signs discovered during the renovation indicate that the staircase likely led into the basement, which housed an office and a billiard room when the building was originally constructed. An ornate plaster stucco which likely once decorated the main staircase's landing in the basement was found and preserved during the renovation.
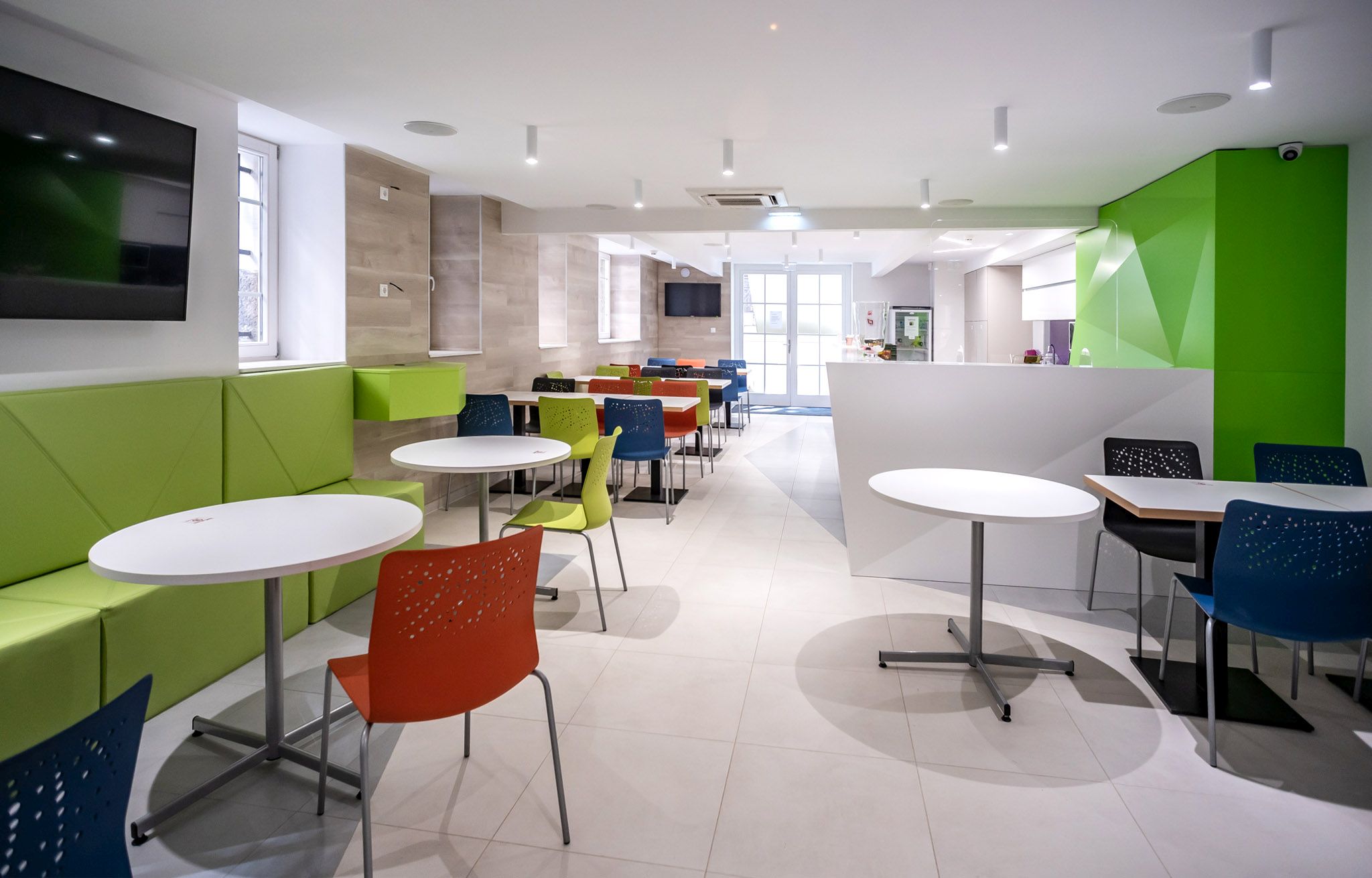
The café in the basement was once a billiard room (Photo: Balázs Both/pestbuda.hu)
Péter Schrankó also told Pestbuda that the external glass lift hidden on the side of the house was built two years ago following the example of how lifts are added to conservation buildings in Vienna. He added that making an educational institution accessible in the modern age was not only an expectation but a moral obligation, but old buildings were not always built in a way that allows for disabled access. The Dayka villa was similar; there was no room for an internal lift.
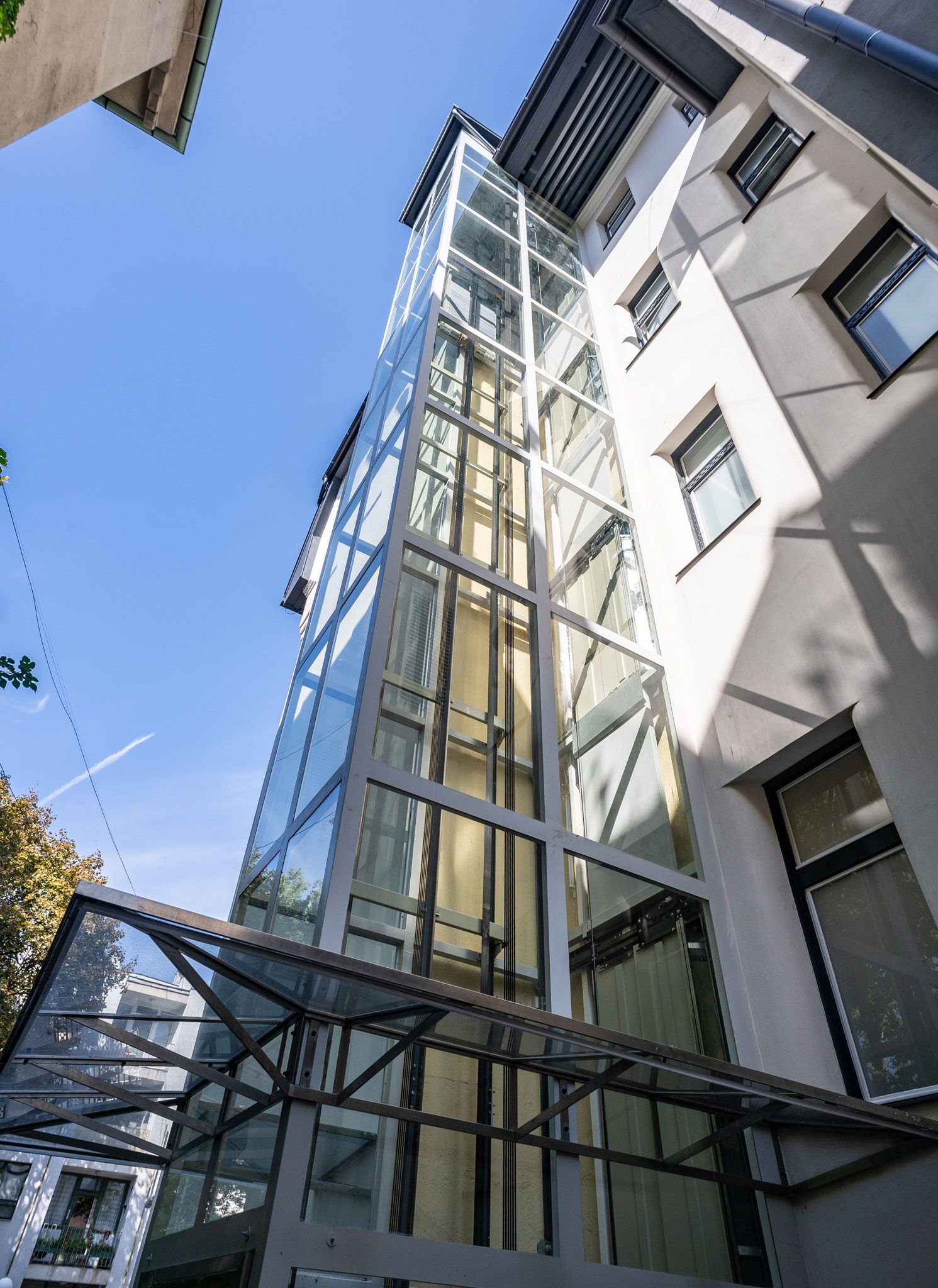
The external glass lift was built two years ago (Photo: Balázs Both/pestbuda.hu)
Unique exhibition space
The directors of the foundation had also hoped to open an exhibition space in the building where visitors and students could see parts of the significant money, coin and art collections held by the OTP-Group. However, the building proved too small to house a traditional exhibition space.
This led to the creation of a virtual exhibition space, unique in Hungary and Europe. Monitors placed along the main staircase will display 40–60-minute programs as part of the courses being taught in the building, to acquaint visitors with the OTP collections.
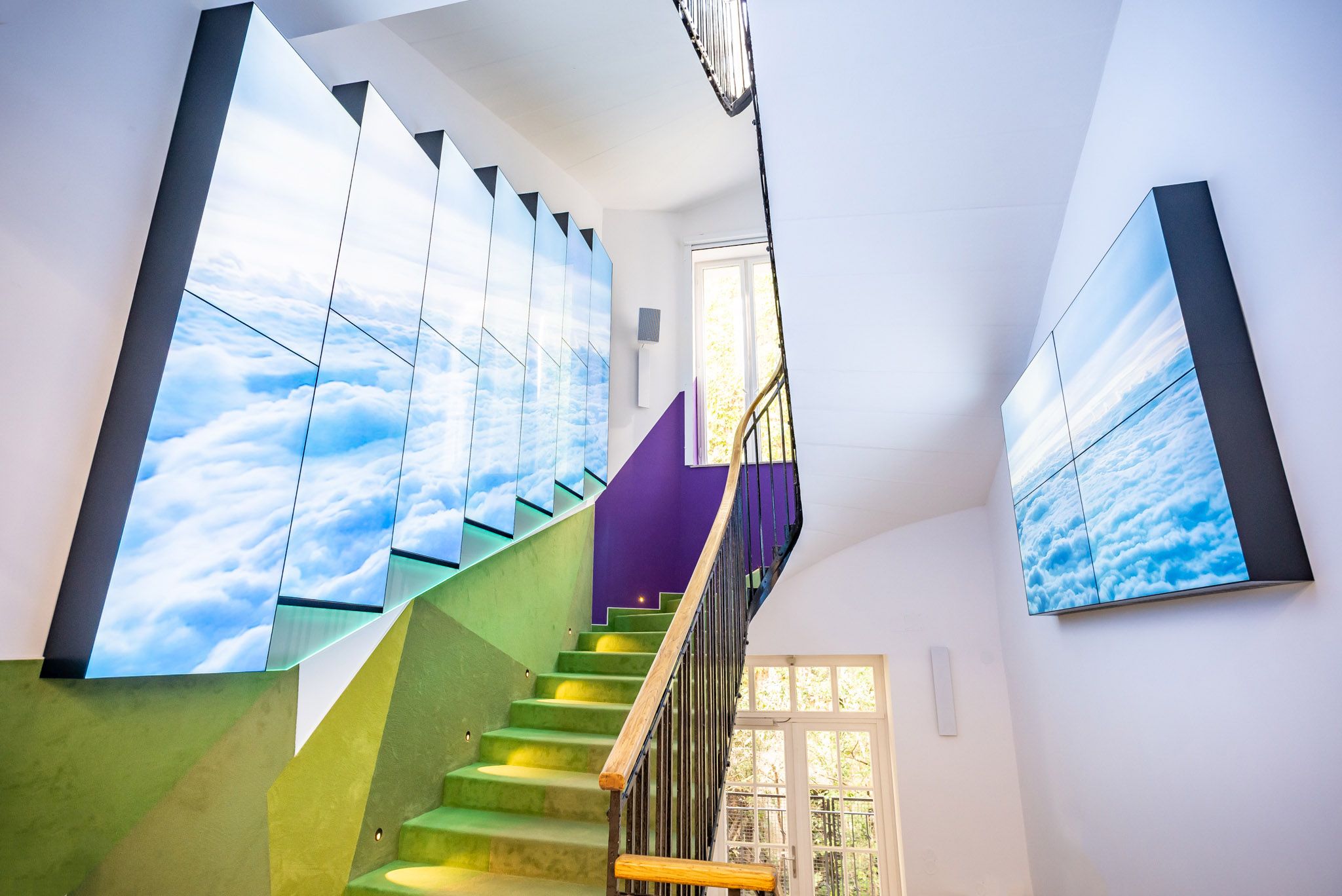
Orsótér will house virtual exhibitions (Photo: Balázs Both/pestbuda.hu)
The teacher of the course will control the exhibition from a tablet or smartphone. The flooring was also chosen to ensure that students could sit comfortably on the stairs and watch the display. The exhibition space is called Orsótér (coil-room), as this is what Kőrössy used to denote the main staircase on the original blueprints.
Due to the pandemic students have not yet returned to the building, despite it already being in use. The exhibition technology is also still being trialled. Hopefully, students and visitors will return life to the walls of the freshly renovated villa soon.
Cover photo: 26 Benczúr Street, the renovated villa (Photo: Balázs Both/pestbuda.hu)

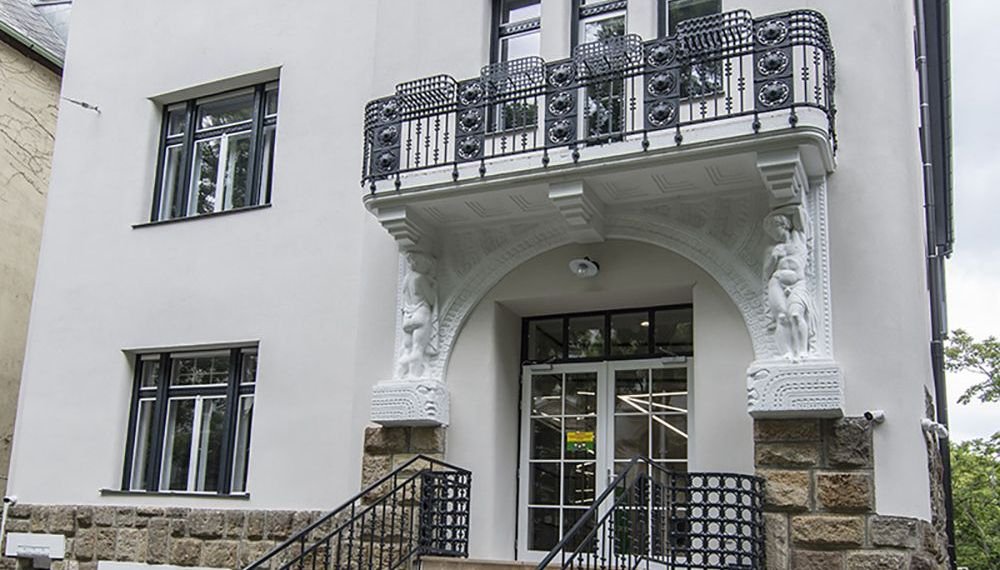



































Hozzászólások
Log in or register to comment!
Login Registration