The Church of Saint Stephen Protomartyr in Országút, often known as the Buda, or Margit Boulevard Franciscan Church, has stood for 250 years at what is today 23 Margit Boulevard.
Walls that have stood the test of time
Over the centuries, the address of the church has changed several times – Landsrasse, Ó főutca, Országút, Margit Boulevard, the Road of Martyrs, and back to Margit Boulevard – according to the development of the city or the political situation. But the Church of the Franciscans has always remained a focal point of the area, physically and spiritually.
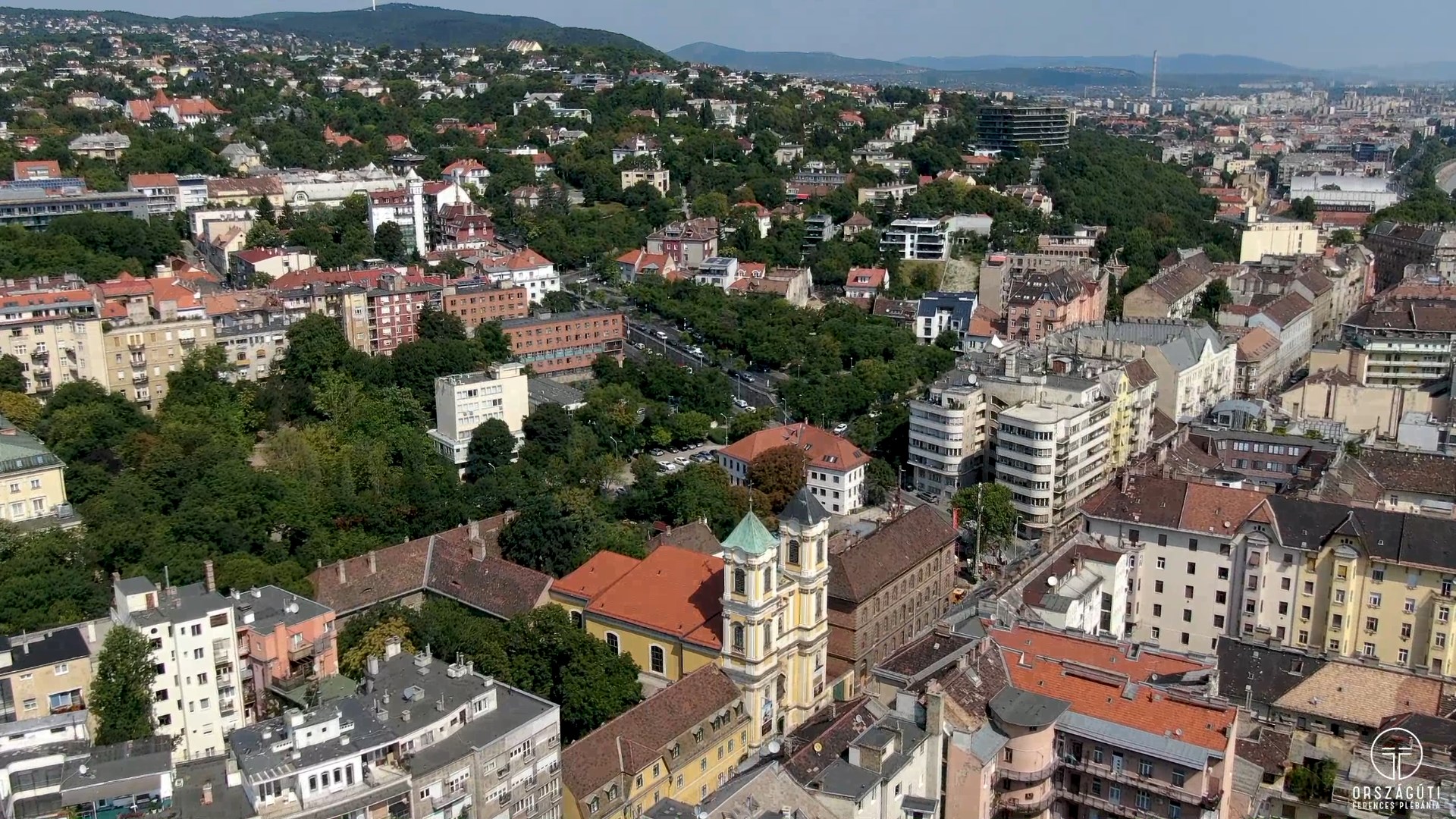
View of the church (Photo: orszagutiferencesek.hu)
Early depictions of the city clearly show how the church and monastery complex towered above its surroundings in the area. While residential buildings eventually sprung up around it, and it has changed several times over the centuries, its walls have always been a refuge for the faithful.
The Church also published a book, entitled 250 years of Church and Community, the Franciscans of Országút to celebrate the 250th anniversary. An exhibition on the corridors of the monastery can also be seen until the end of the celebratory year. The posters of the exhibition showcase the history of the church and monastery, the life of the Franciscans and the Parish from its earliest days to the modern age.
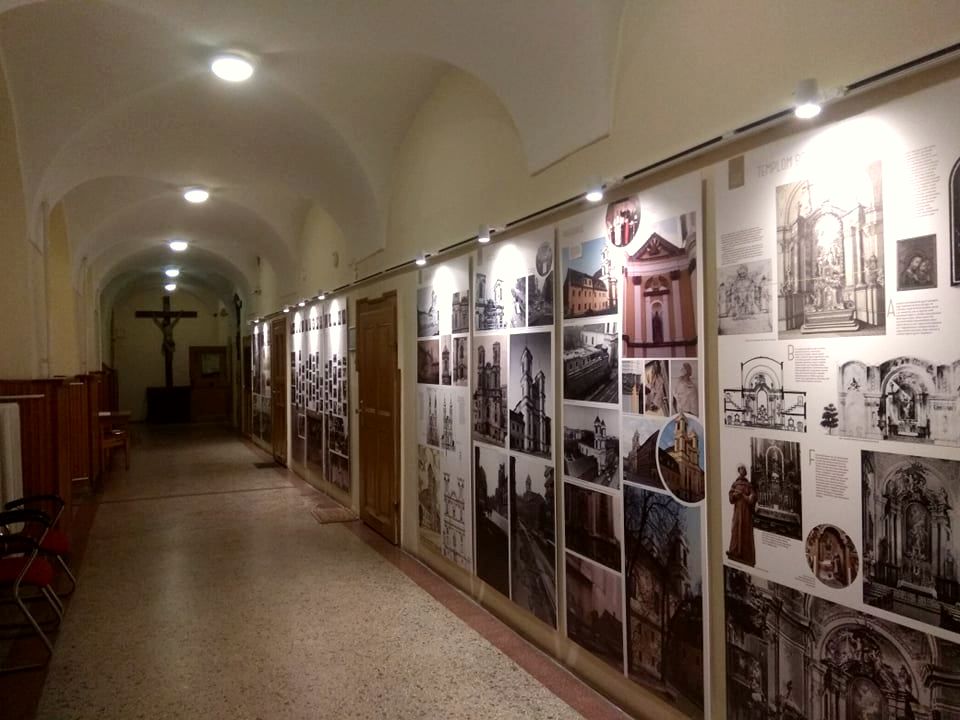
The exhibition can be visited on the corridors of the monastery (Photo: pestbuda.hu)
A QR-code based church guide has also been created for children and youths, which details parts of the church, including the main altar, the side altar, and the pulpit. A total of eight codes are scattered throughout the church.
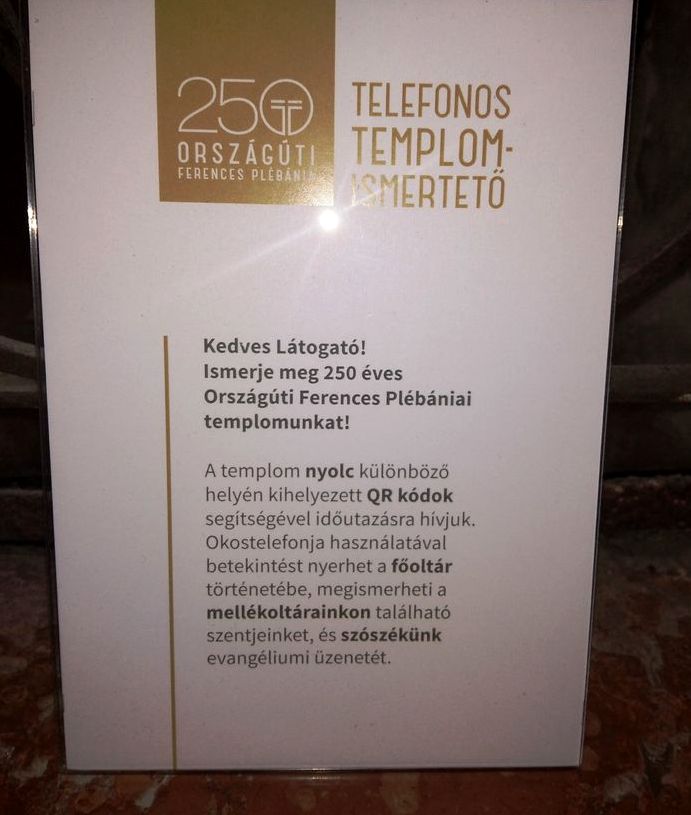
The QR-code based tour is aimed a younger visitors (Photo: pestbuda.hu)
From chapel to baroque church
In the middle ages, an Augustinian church and monastery stood in the area of the present Buda bridgehead, of Margit Bridge. This was destroyed during the Ottoman occupation. What was once a suburb of the walled city of Buda was named országút (Landstrasse, 'highway'), present-day Margit Boulevard after the main road to Vienna. After Buda was liberated from the Ottomans, the Augustinians built a small chapel in the area, to honour the Saint Stephen Protomartyr in 1707.
The chapel stood at the centre of the modern-day church. The single-nave structure with a tower was memorialised in the copperplate engraving by J. M. Steudlin. The monastery was built in the are between 1727–1737.
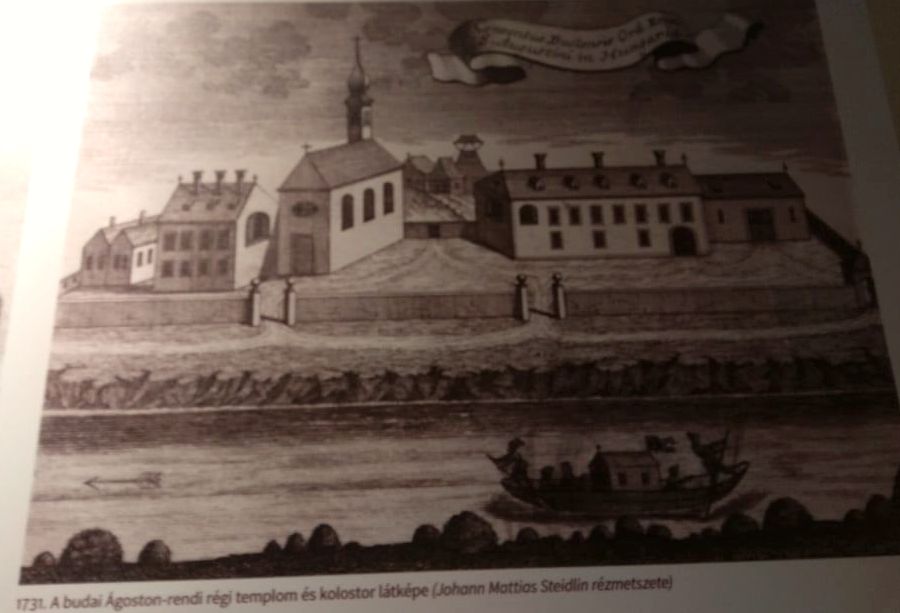
The copperplate engraving by Johann Mattias Steudlin from 1731 on the poster of the exhibition (Photo: pestbuda.hu)
A few decades later the chapel became too small, and the construction of a church was ordered in 1752. The church was planned by Máté Nepauer, an architect from Buda. The new church was consecrated on 23 September 1770 in veneration of Saint Stephen Protomartyr and Saint Stephen of Hungary. However, decoration works continued for another decade.
Fifteen years later in 1785, Joseph II dissolved the monastic orders and the Augustinian monastery of Buda was inherited by the Franciscans of Viziváros. However, the Franciscans changed little of the inside. Even the image of the main altar and the icons were preserved. Only the altar to Saint Nicholas of Tolentino was replaced with one venerating Saint Francis.
Eventually, the number of Franciscans increased, and the monastery was expanded. The garden wing was built between 1835 and 1841 following plans drawn up by Lajos Kimnach, a master builder from Buda. In 1882 the mansard of the monastery building on the street front was torn down due to statical faults. In 1843 the gallery of the church was expanded to accommodate a new organ. The interior of the church was decorated with frescoes in 1884.
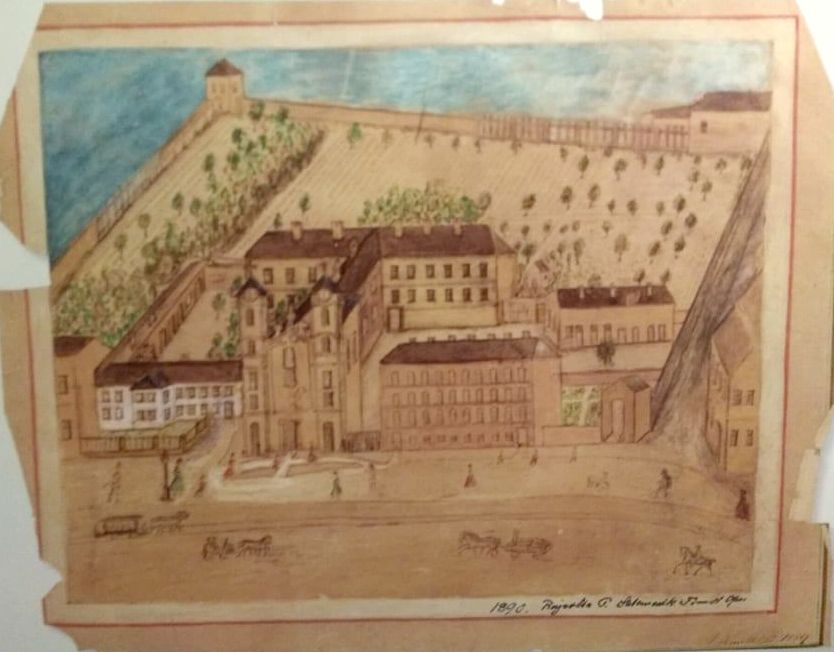
The church and monastery in 1890 on a drawing displayed on an exhibition poster (Photo: pestbuda.hu)
Until the end of the 19th century, a small garden lined the outside of the monastery. When Margit Boulevard was widened in 1900, the fence and garden were destroyed. The new pavement was lain alongside the building's walls. The central projection of the building was also torn down at the time.
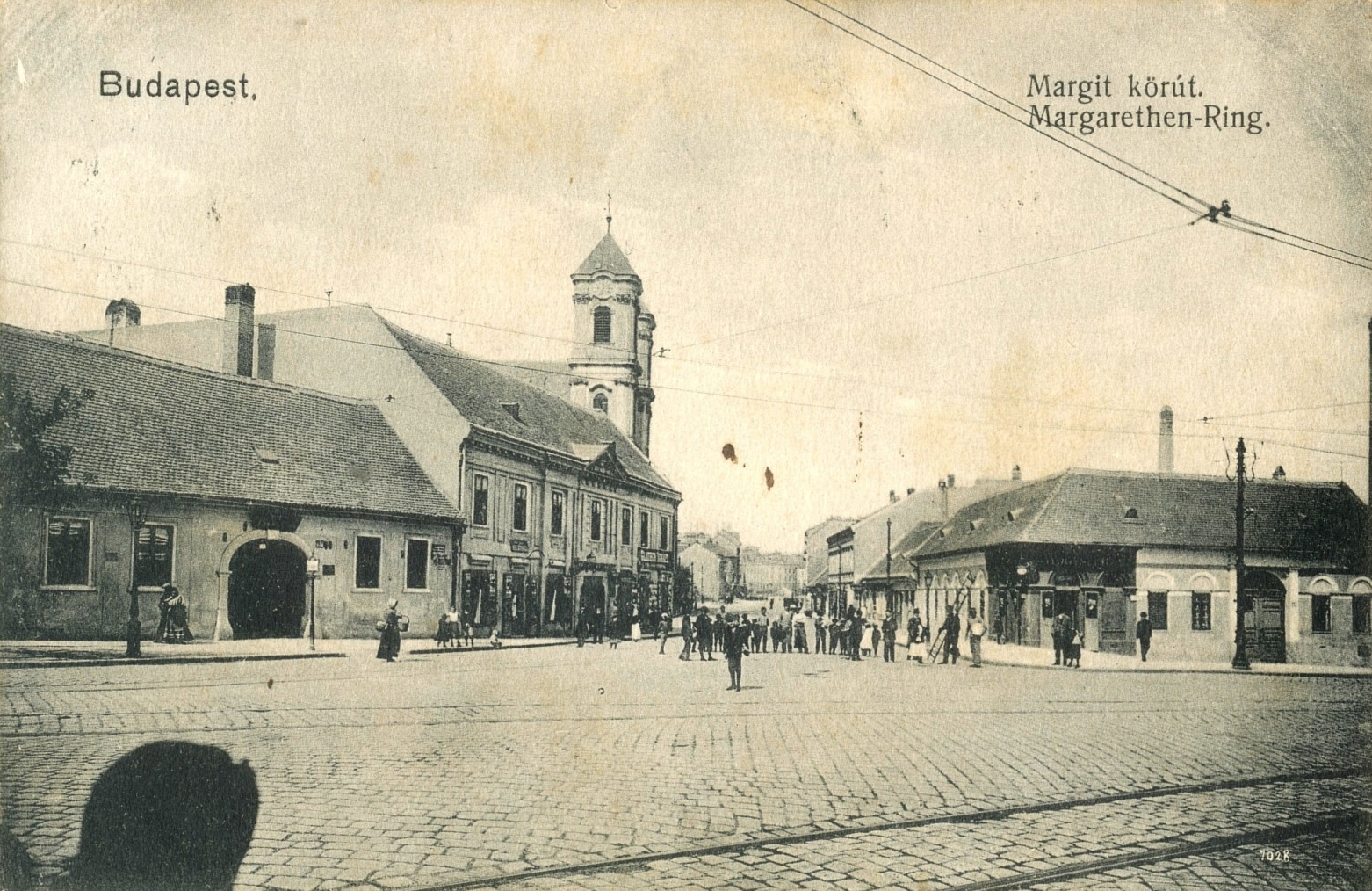
A contemporary postcard depicting Margit Boulevard.
During the First World War, churches were forced to turn in their bells to support the war effort. In 1921 László Szlezák created the bells currently housed in the tower.
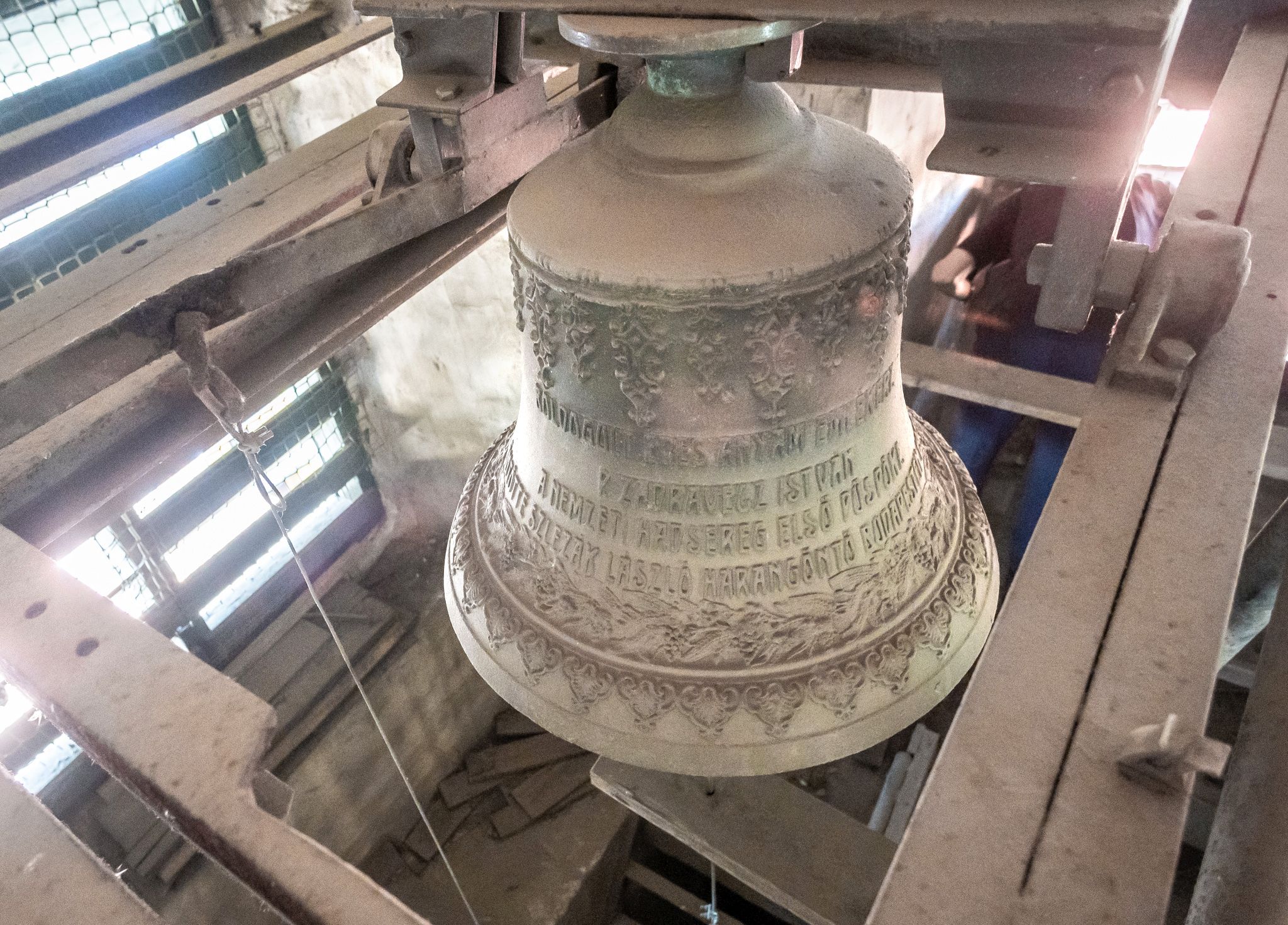
The bells from the foundry of László Szlezák (Photo: Balázs Both/pestbuda.hu)
As the congregation continued to grow, plans were lain out to expand the building with a side chapel. Gyula Rimanóczy – the architect of Pasarét Church – was commissioned to plan the remodelling of the church in 1933, and a design tender was announced with the same goal in 1939. The tender was unsuccessful. As a result, Gyula Walder, a professor at the Technical University of Budapest, was commissioned to draw up yet another set of plans. However, the project fell through because of the Second World War.
The facade of the church was severely damaged during the Second World War. The highest floor of the destroyed towers had to be entirely rebuilt. This was only completed in 1946. However, only temporary steeples were hoisted atop the towers.
A complete renovation of the interior was completed in 1947, and the exterior in 1951. The steeples were restored, and the old crosses which had adorned the old towers since 1837 and been saved from amongst the rubble, were also put back into place.
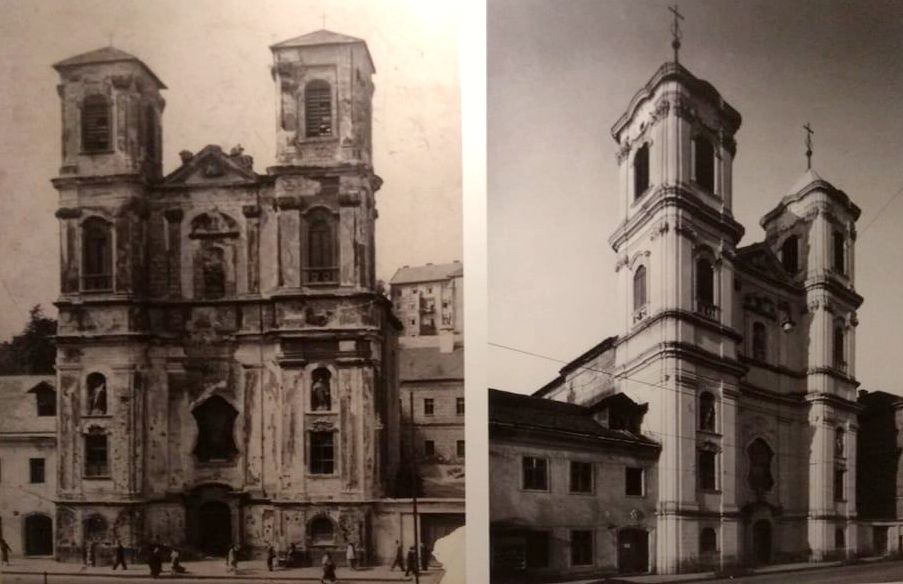
The towers in ruins and rebuilt as seen on the exhibition poster (Photo: pestbuda.hu)
Further restoration work was carried out in 1984. The renovation of the monastery wing facing the street was completed in 1989, and this is when the original baroque mansard floor was rebuilt, after being torn down in the 19th century. The renovation of the church was completed at the turn of the Millennium.
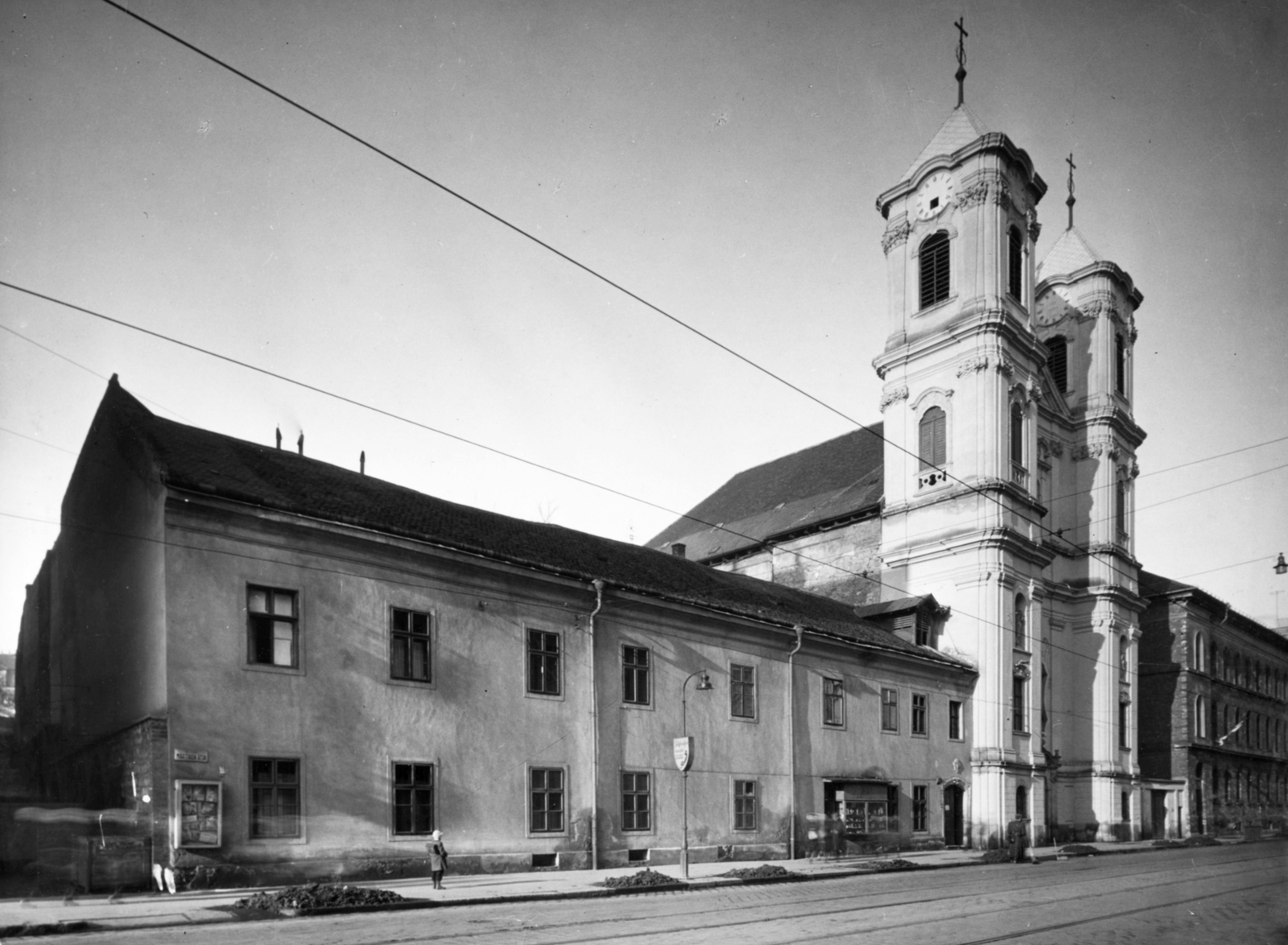
Margit Boulevard (Road of Martyrs) and the Franciscan Parish of Országút in 1954, the Monastery visible without its mansard
(Photo: Fortepan/No: 26795)
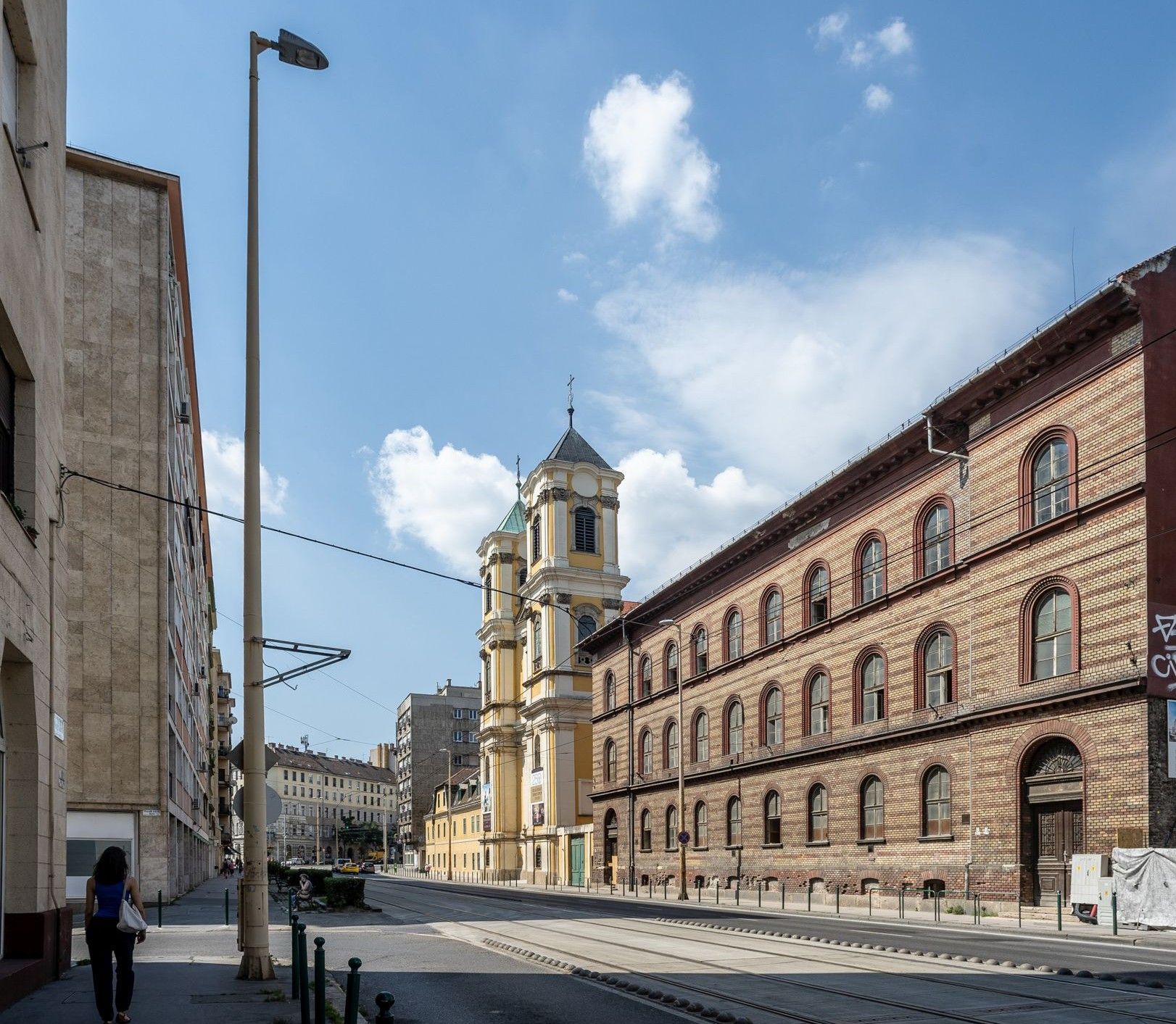 Margit Boulevard today (Photo: Balázs Both/pestbuda.hu)
Margit Boulevard today (Photo: Balázs Both/pestbuda.hu)
The main facade and the interior of the church
The church stands on Margit Boulevard, next to the monastery, surrounded by residential buildings. Baroque and classicist wings of the monastery connected to the church topped by two tall bell-towers.
A central section of the main facade between the towers is pushed back from the plane of the street. A child angel holding a cross can be seen on an arched ledge above the main entrance. Above it opens a massive choir window shaped like a lute, decorated with the Franciscan coat of arms.
On the left, a niche in the tower houses a statue of Saint Monica (Saint Augustine's mother) and on the right, another a statue of Saint Nicholas of Tolentino. A statue of the Virgin Mary stands in the centre. The tympanum of the main facade was decorated with the Eye of Good motif.
.jpg)
A poster highlights the 250th anniversary on the facade (Photo: Balázs Both/pestbuda.hu)
World War II caused major damage to the interior of the church as well. The stained glass windows were broken, the main altar damaged and the Virgin Mary icon destroyed. There were replaced with paintings by Lajos Márton in 1946. This was also when the current image of Saint Stephen was placed on the main altar, and several other paintings were also added to the church.
The architecture of the main altar was completed by János Jager and its statues by Károly Bebo. Baroque statues of Saint Joseph and the Virgin Mary can be seen on the left and right side, respectively.
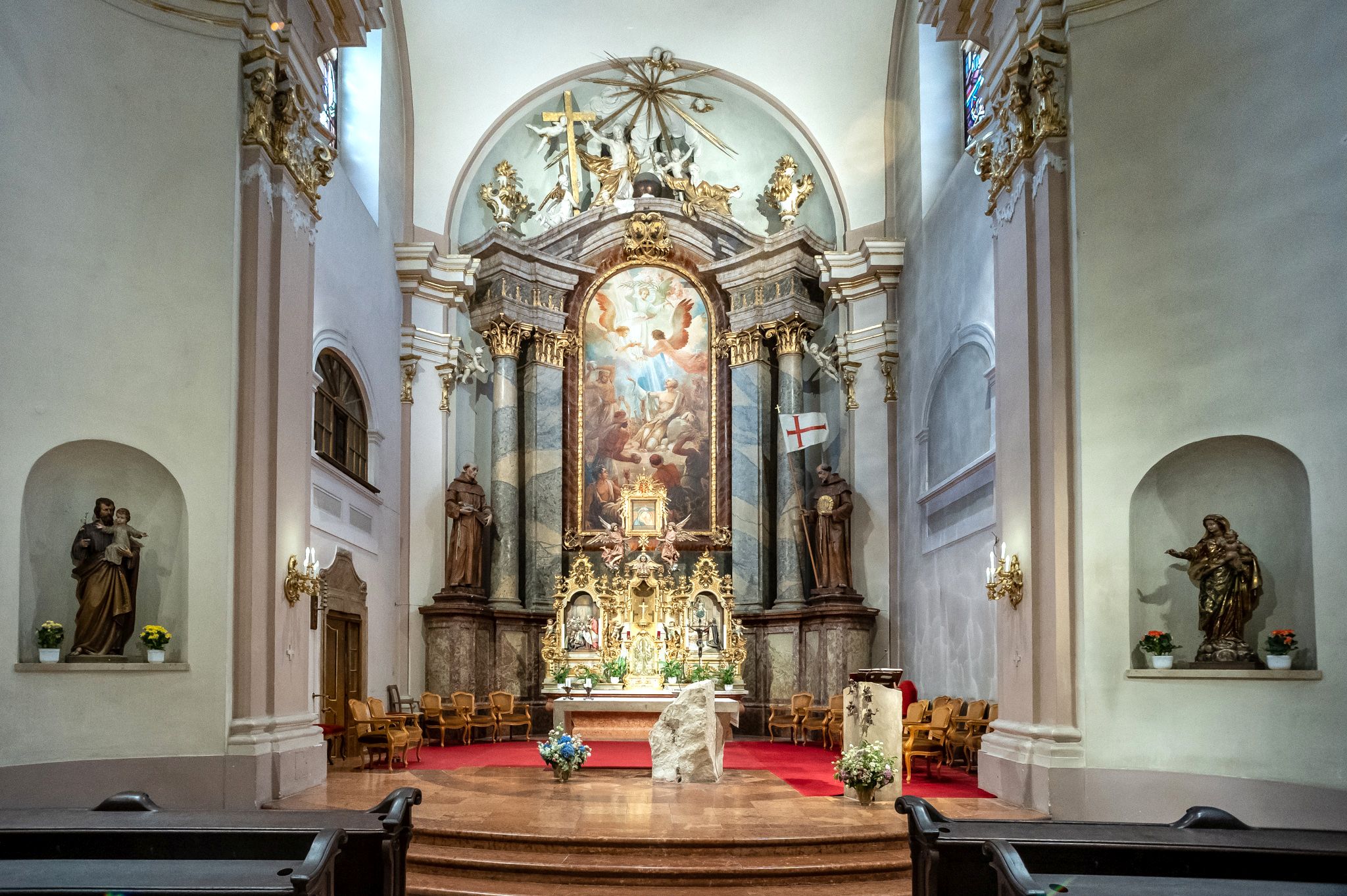
The main altar depicts Saint Stephen Protomartyr (Photo: Balázs Both/pestbuda.hu)
The interior of the church was last renovated in 1993. This was when the new layout of the liturgical space was finalised based on plans by Ferenc Cságoly. The floor of the chancel was raised and covered in red marble. Stairs connect it to the level of the church's floor. The statues of the main altar were restored and an altar suitable for mass facing the faithful installed.
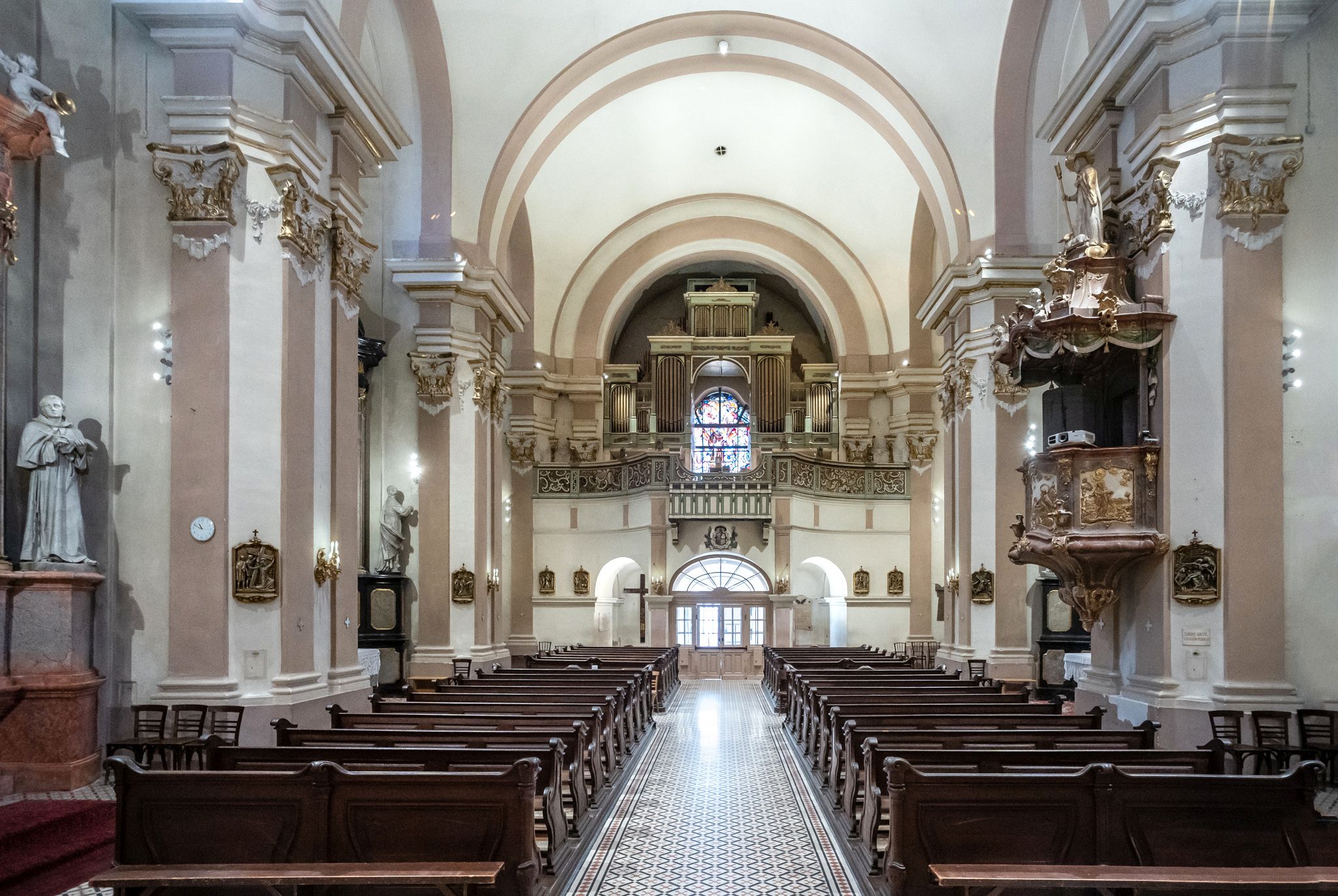 The nave, organ in the background (Photo: Balázs Both/pestbuda.hu)
The nave, organ in the background (Photo: Balázs Both/pestbuda.hu)
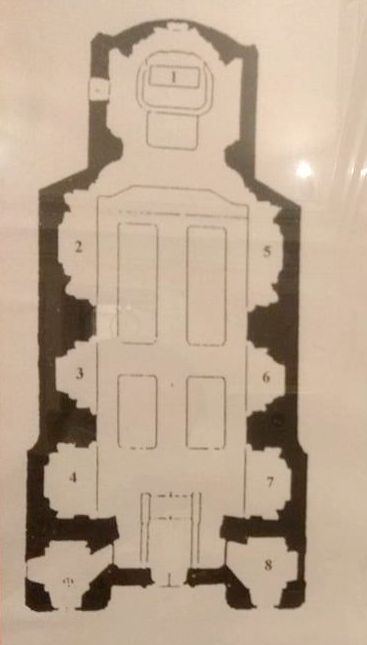
The layout of the church including the main altar and the side altars (Photo: pestbuda.hu)
Three side altars can be found on either side of the single nave baroque church. Each apsis is decorated with statues and paintings. The floor tiles decorated with crosses were lain inside the church in 1903 and restored in 2020.
Cover photo: Franciscan Church of Országút

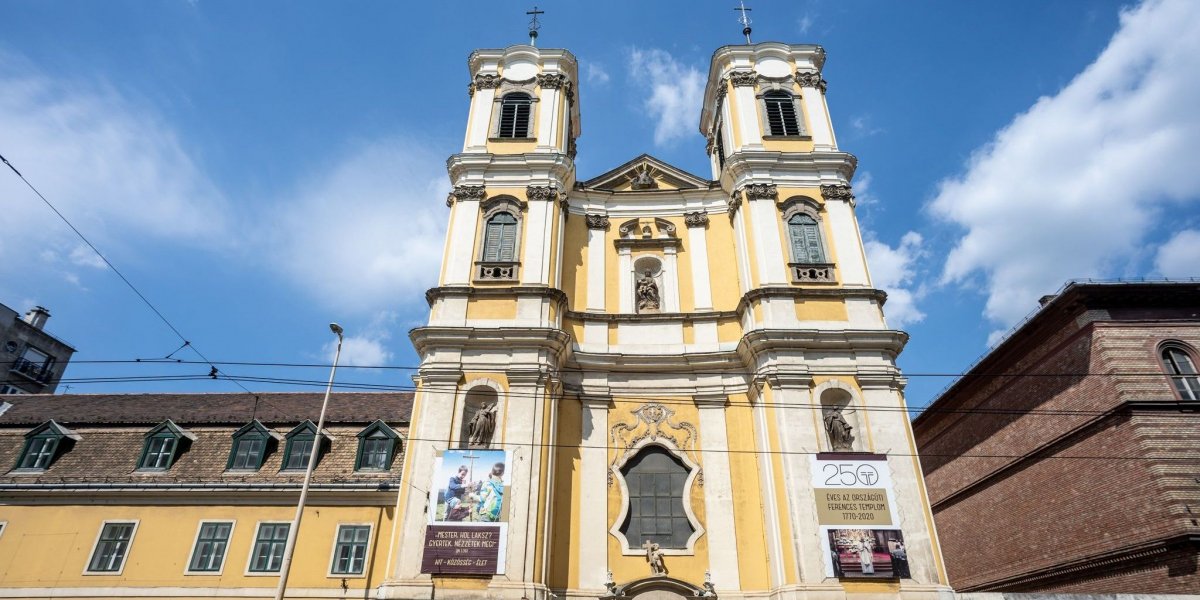



































Hozzászólások
Log in or register to comment!
Login Registration