The so-called joke theatre once stood on the site of Saint Stephens basilica. At the end of the 19th century, the site was known as a venue of animal fighting. However, the area of Lipótváros grew quickly throughout the 19th century, creating an ever-growing demand for a new church. A small, humble church was built on the site, but the congregation longed for something grander. Fundraising started in 1821 but progressed slowly.
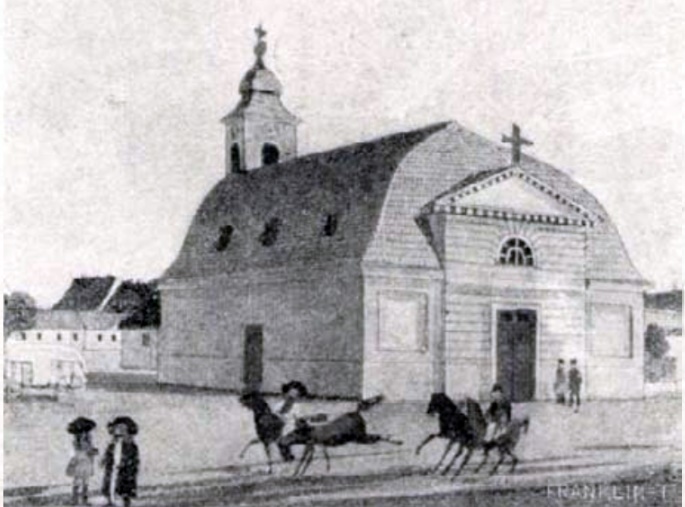
The small church on the site of the basilica pictured at the beginning of the century (Source: Sunday Newspaper, 19 November 1905.)
During the great flood of 1838, many people found refuge in the area as is lays slightly higher than the surrounding land and remained dry.
Those who found refuge here made vows of offering towards the new church. By 1851 enough money had been raised to begin construction. The original plans were drawn up by József Hild, who designed a Hellenistic-style church. The main element of the building would have been a dome supported by four pillars. Two arches would have transferred the weight and formed the aisles.
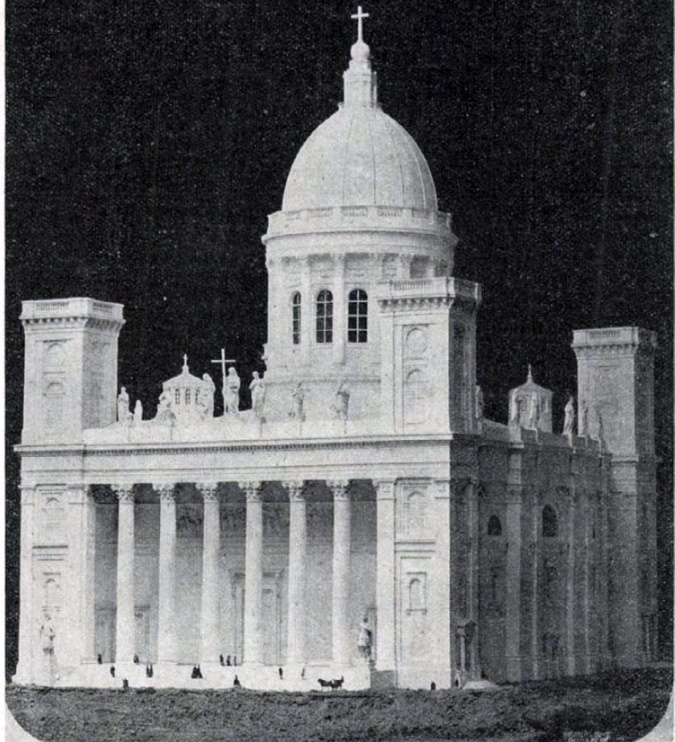
A model based on the original plans by József Hild in the 19 November 1905 issue of Vasárnapi Ujság
Hild passed away in 1867, and Miklós Ybl took over management of the project. He examined the completed sections and voiced his reservations about the design of the pillars supporting the dome. Before he began work in earnest, the dome collapsed on 22 January 1868.
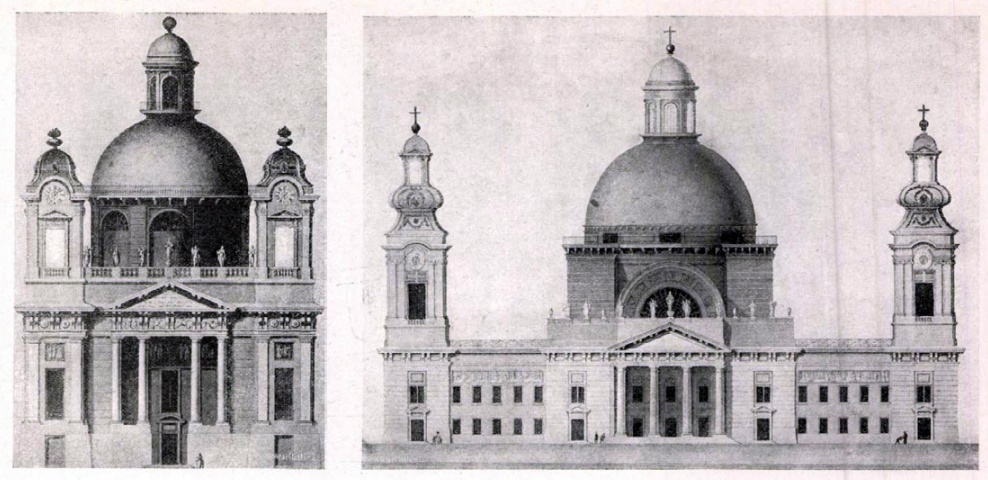
Hild's plans for the church (Source: Vasárnapi Ujság, 19 November 1905)
Miklós Ybl crew up new plans while the defective sections were demolished in 1871. Construction continued in 1875. Ybl turned away from Hild's Hellenistic idea and planned a Neo-Renaissance basilica instead.
The plans did not change after Ybl died in 1891. Work continued following his design under the supervision of József Kauser, who was tasked with designing the interior of the church remained.
Why was the work so slow? Largely because of funding. The difficulties Kauser took on were summarised in the 19 November 1905 issue of Vasárnapi Ujság:
“The capital's supervisory board for construction constantly urged austerity. When Kauser completed an outline for the church's interior design and announced that it would cost one million three hundred thousand forints, it caused a rather large stir. The costs were reduced to one million, though elements were deleted almost at random, with no regard for consistency. To convince the board, Kauser had a large painted plaster sample made, which, when the board saw it, convinced them of the needed costs. But the constant struggle with cost-saving continued, with modifications aimed to cut expenses interfering with artistic solutions. The necessary funds had to be requested, negotiated with the authorities step-by-step, intentions explained and decisions awaited. These are the reasons for the much-talked about, often mocked, slowness of the construction of the basilica. It was a result of these difficult conditions.”
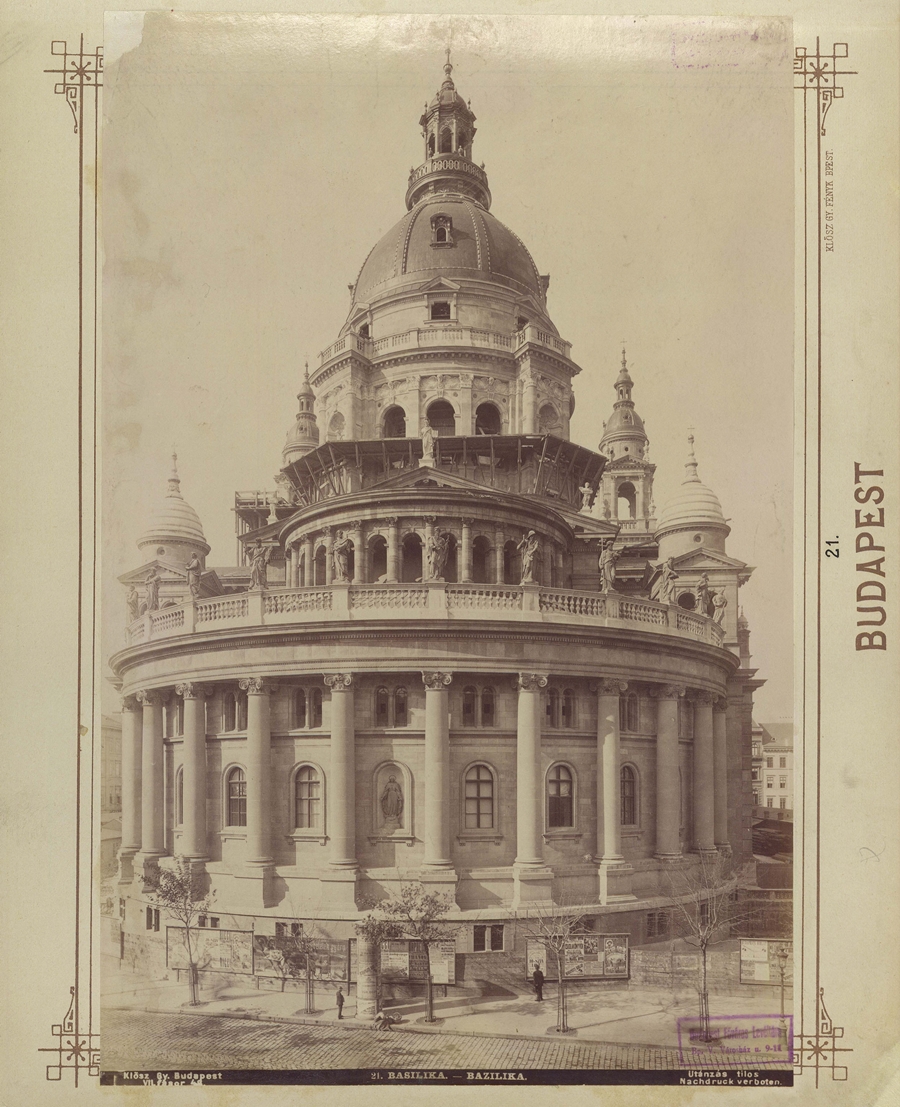
St. Stephen's Basilica from Bajcsy-Zsilinszky út (Váci körút). Photographed by György Klösz around 1893
(Source: Fortepan/Budapest Archives. Reference no.: HU.BFL.XV.19.d.1.07.022)
Despite cost saving measures, the leading renowned artists of the age worked on the interior. Paintings for the side altars were created by Gyula Benczúr, Ignác Roskovics, Gyula Stetka, György Vastagh, Árpád Feszty, Róbert Nádler, while the mosaics were lain according to the plans of Károly Lotz and Gyula Benczúr. The statue of King Saint Stephen that stands on the main altar was made by Alajos Strobl, the other statues were carved by János Fadrusz, Károly Senyei, György Vastagh Jr. and Endre Mayer.
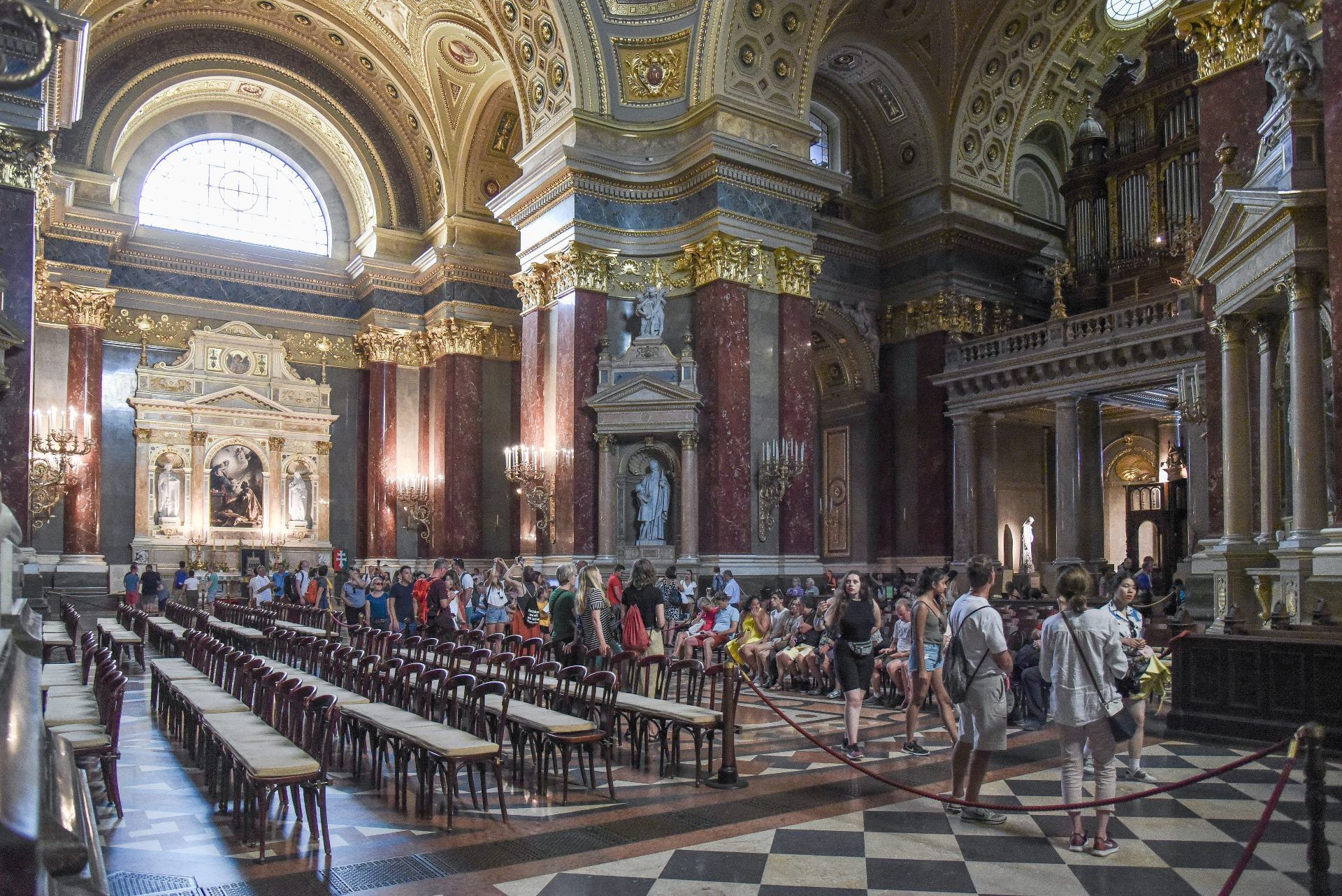
The most famous artists of the time worked on the interior of the church (Photo: Both Balázs/pestbuda.hu)
Work was completed in 1905, and Saint Stephen's Basilica was consecrated on 19 November 1905, on St. Elizabeth's Day, as part of a dignified ceremony. The dimensions of the church are impressive. The dome is 96 metres tall, has a total area of 4147 square meters, is 87.4 meters long and 55 meters wide.
The church was designated a basilica minor in 1931 and was one of the centres of the 1938 World Eucharistic Congress.
It suffered severe damage during World War II, and a fire broke out in 1947 during restoration, a result of which the dome burned down again. The restoration was covered from public donations, enabling repairs to the damaged parts.
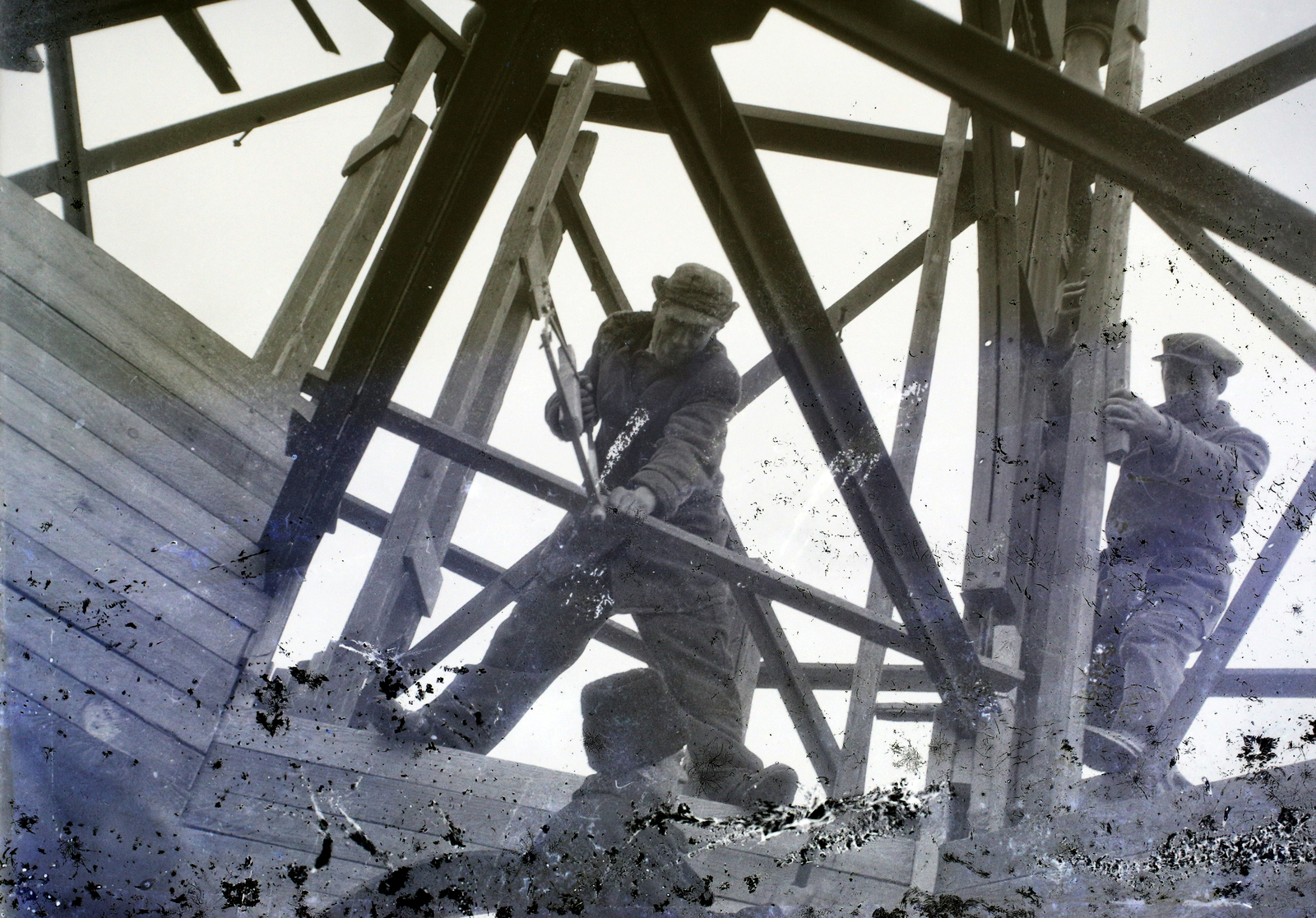
Restoration of the dome in 1947 (Photo: Fortepan/No.: 104794)
However, in 1982 the basilica was declared unsafe after a storm tore off the metal plating of the dome in two places. Restoration began in 1983 and lasted for 20 years. Not only were renovations carried out, but tasks ignored during the original restoration due to a lack of funds or time were completed. For example, the stained glass windows were finally completed, according to the extant original plans of Miksa Róth. The restoration of the basilica was completed in 2003.
The treasury, which opened in the southern tower in 1988, was moved to a new area in 2012 because the Chapel of the Holy Sacrament was consecrated in its place in 2010. The church has housed the Holy Right since 1950, first in the parish vault, then in the Chapel of the Holy Right. Today it can be seen in the main nave. The largest bell in the basilica, and Hungary, the Saint Stephen Bell, was put in place in 1990 as a donation from the editors and reader of Bild Post. The new bell replaced the bell dismantled by the Nazis in 1944.
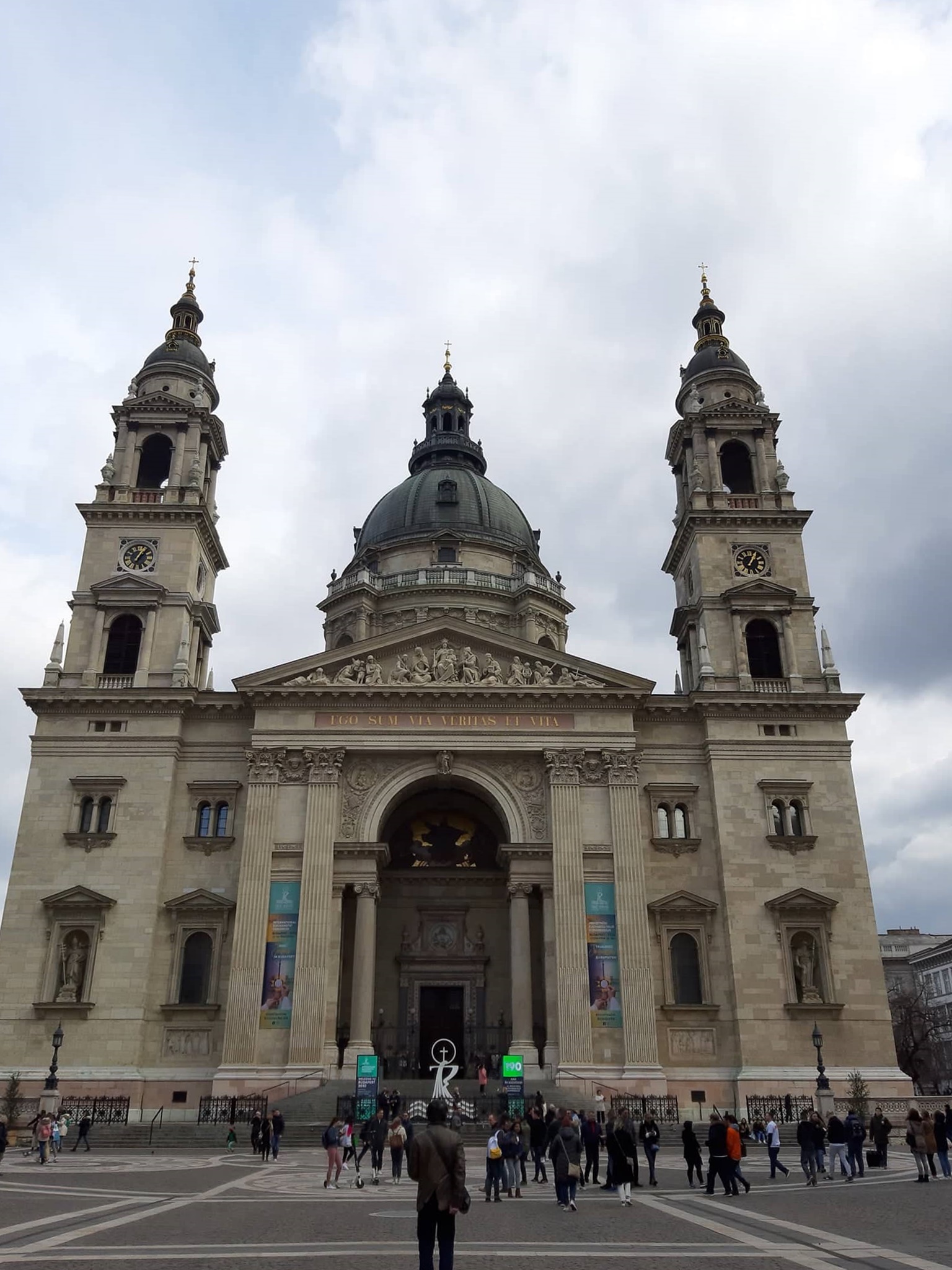
The basilica in 2020 (Photo: Gergő Domonkos)
Today, Saint Stephen's Basilica is one of the most significant monuments and sights in Budapest and the leading Catholic church in Budapest. It is the co-cathedral of the Esztergom-Budapest Archdiocese alongside the Esztergom Basilica.
Cover photo: The inscription on the facade of Saint Stephen's Basilica proclaims: Ego sum via veritas et vita (I am the way, the truth and the life) (Photo: Both Balázs/pestbuda.hu)

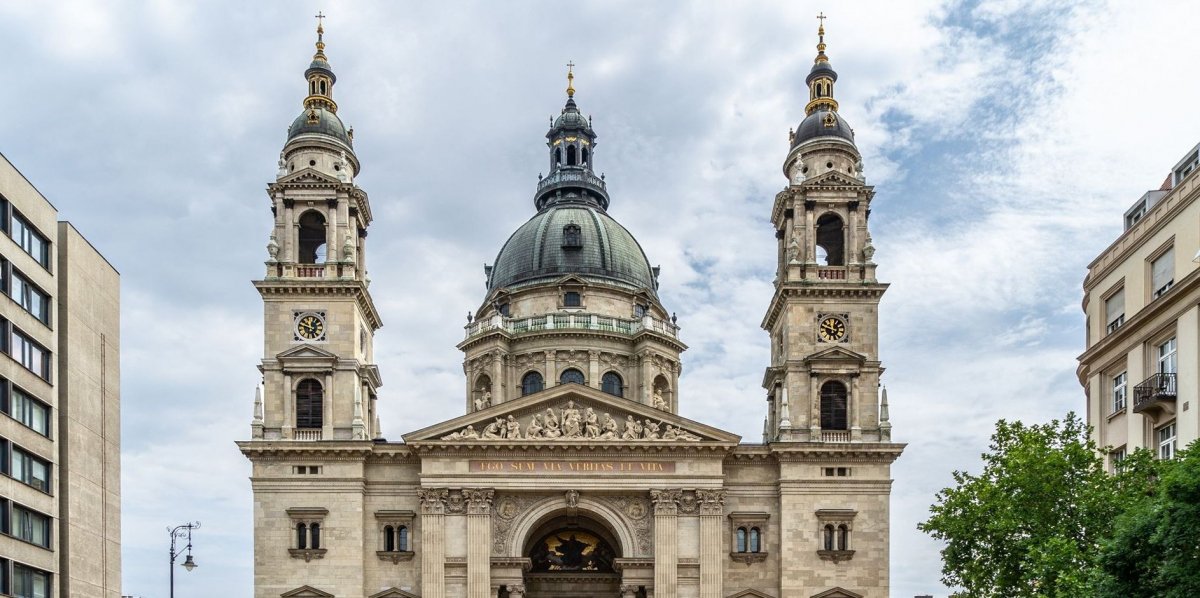


































Hozzászólások
Log in or register to comment!
Login Registration