Gyula Niedermann, a renowned neurologist and psychiatrist at the turn of the century, was appointed head of the newly built sanatorium in Széchenyi-telep area of Rákospalota (which became an independent settlement as Pestújhely in 1909). Niedermann retired from his post as director of the National Mental Asylum in 1899 and became the head of the new institution.
The complex's central blocks, built on a 7.5-hectare plot, follow the Art Nouveau style. The structures were designed by two famous architects of the age: Sándor Baumgarten and Zsigmond Herczegh. As followers of Ödön Lechner, both worked in the Hungarian Art Nouveau stíle. Their work can be seen in several educational institutions in the country. The State Institute for the Blind is an outstanding example of their joint work.
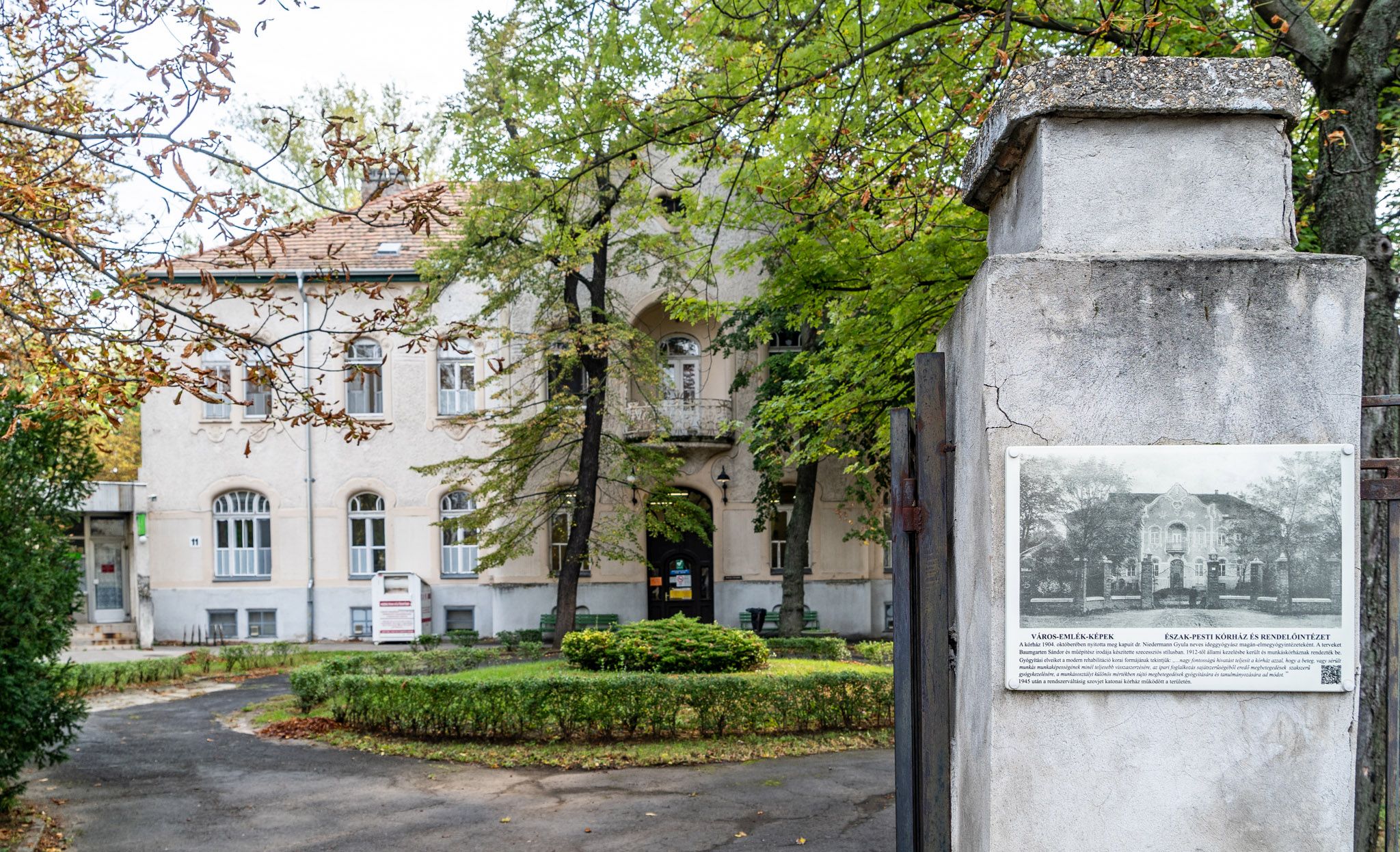 The Art Nouveau main building of the North Pest Hospital today (Photo: Balázs Both/pestbuda.hu)
The Art Nouveau main building of the North Pest Hospital today (Photo: Balázs Both/pestbuda.hu)
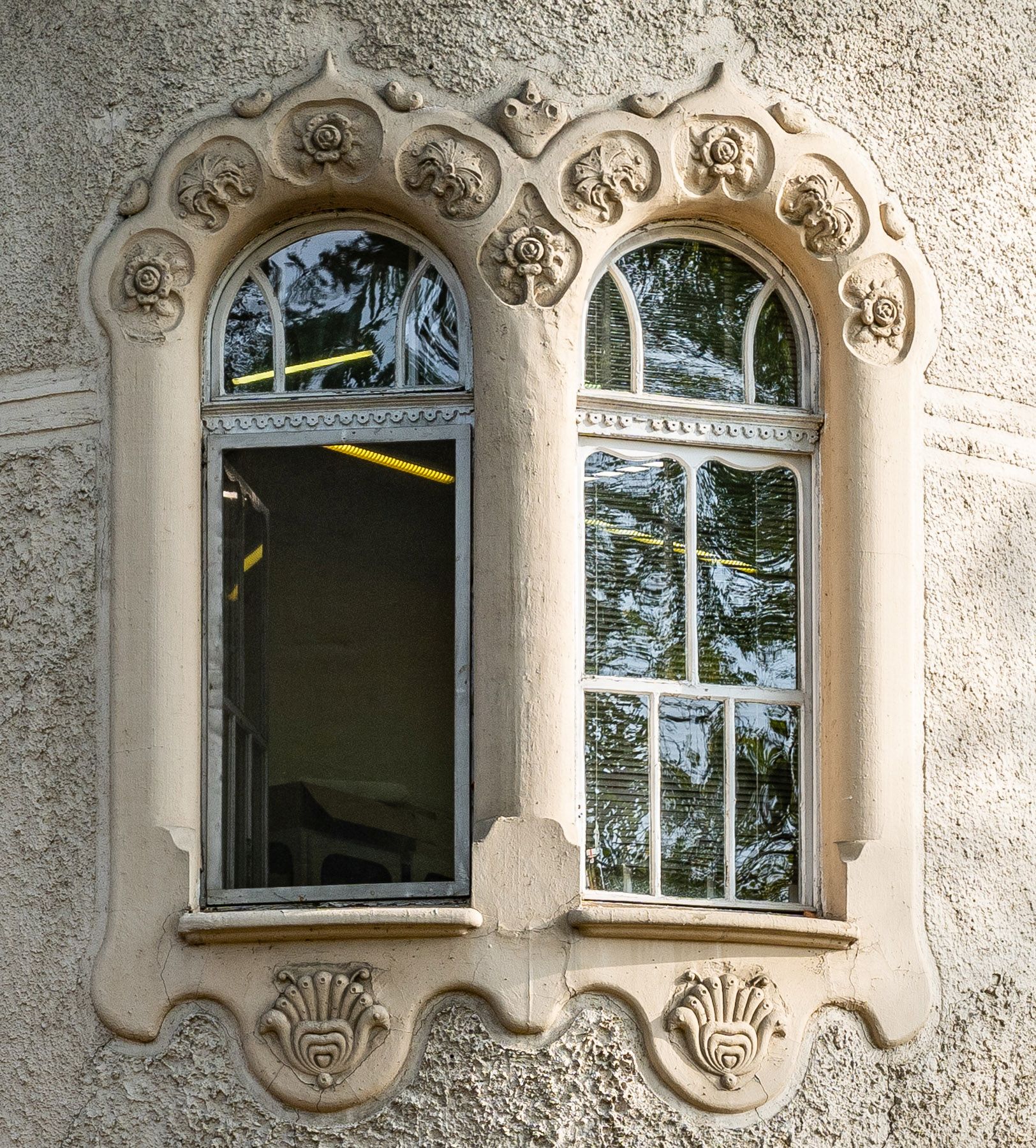
Art Nouveau decorations on the facade (Photo: Balázs Both/pestbuda.hu)
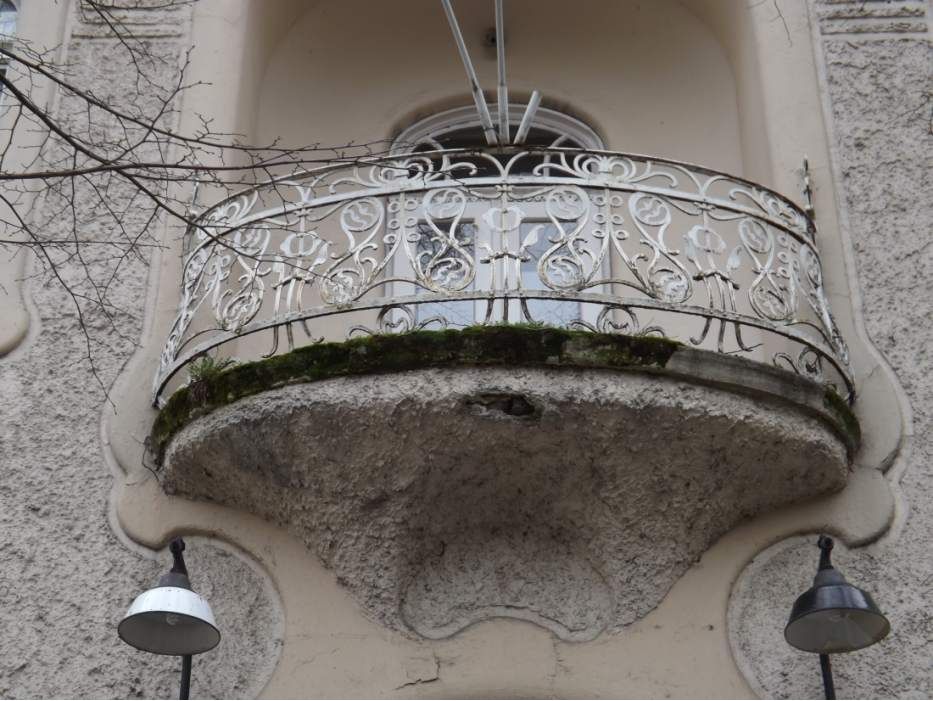
Decorations on the balcony (Photo: szecessziosmagazin.hu)
Work in the new sanatorium began in 1904. The complex originally consisted of 8 buildings: an administrative building, a pavilion for social male patients and another for women. Unsociable patients were housed separately, as were those with tuberculosis. A kitchen, morgue, stables, barn and fire equipment storehouse completed the hospital. Methods modern at the time were used to construct the buildings. The building was connected to the water grid, and the ventilation and heating solutions were top of the range. The 16 and 30 August 1903 issues of Építő Ipar contained a description and site plan of the institution, the buildings' blueprints and details of the facades.
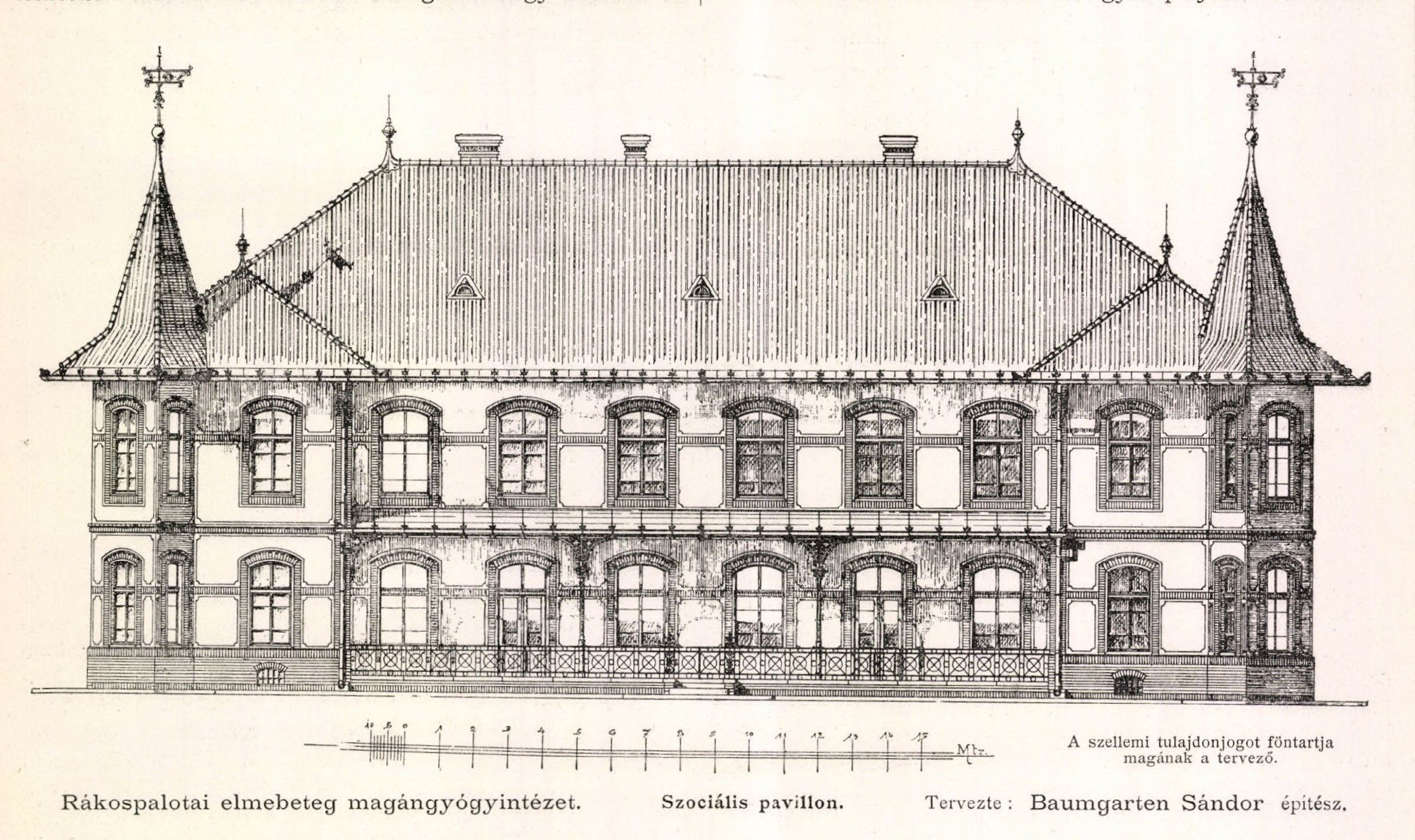
The pavilion for sociable patients was designed by Sándor Baumgarten (Source: Építő Ipar, 16 August 1903)
A change of ownership took place in 1912: the building complex became the property of Munkásbetegsegélyező és Balesetbiztosító Pénztár ('workers' assistance and accident insurance fund') and the National Fund. The institution was transformed into a 280-bed hospital for workers and primarily treated invalid industrial workers and injuries resulting from work accidents. After 1914, it first operated partially as a military hospital during World War I and was eventually converted in its entirety.
After the war, an extra floor was added, and an 80-ben pulmonary department created, expanding the hospital's total capacity to 360. In addition to technical modernisation, a pharmacy and library were established in the complex. Due to the high number of patients, from 1928, the hospital was limited to dealing with patients with respiratory diseases and renamed the Dr Vass József Worker's Hospital. The institution was operated by the national health service and had 410 beds.
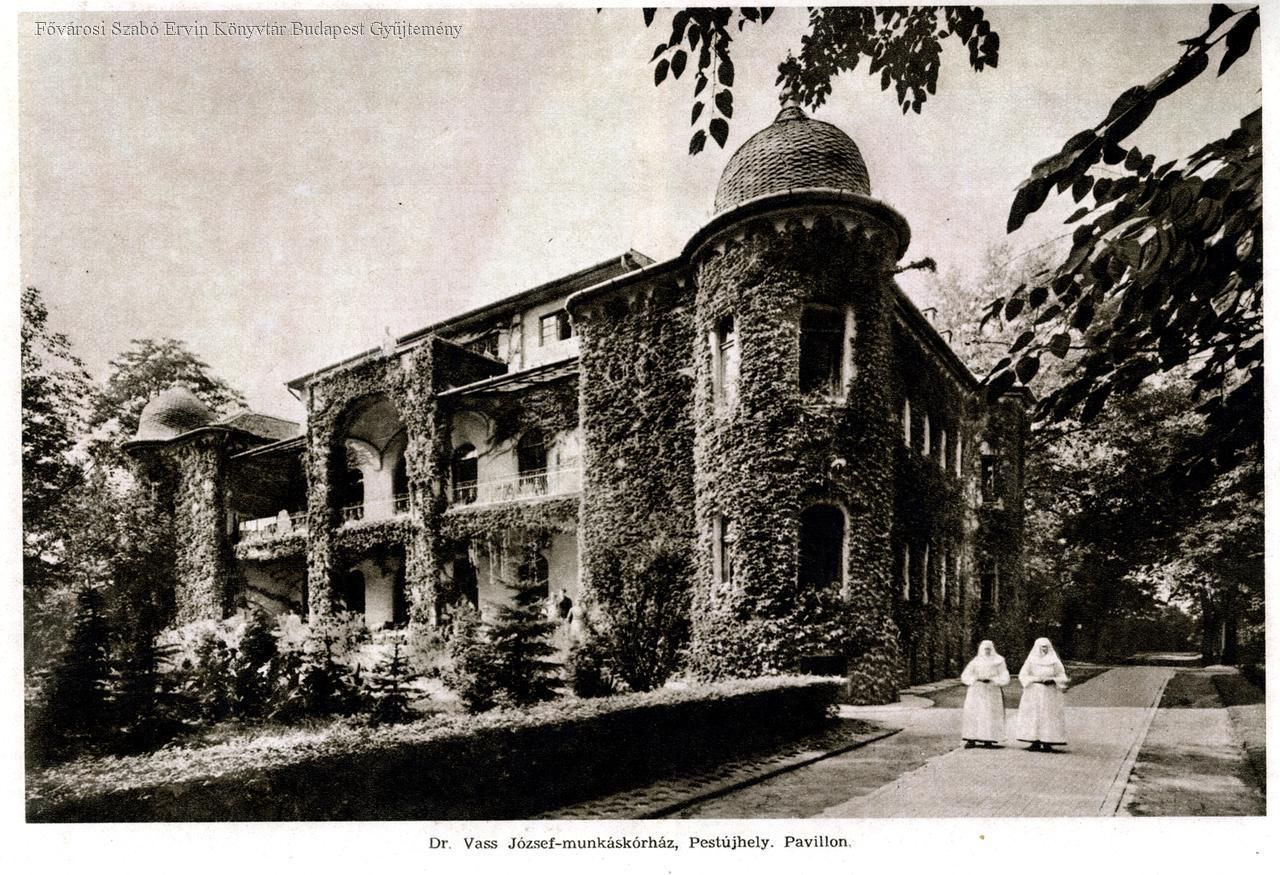
A pavilion of the workers' hospital (Photo: FSZEK Budapest Collection)
Housing for nurses was added in 1936. Farkas Molnár and József Fischer designed a two-storey, flat-roofed Bauhaus building, a typical example of the modern style. Larger flats with terraces were created on the ground floor, while two-bed rooms for single nurses were created on the upper floor. Flats with two rooms were built, opening from the stairwell on both floors.
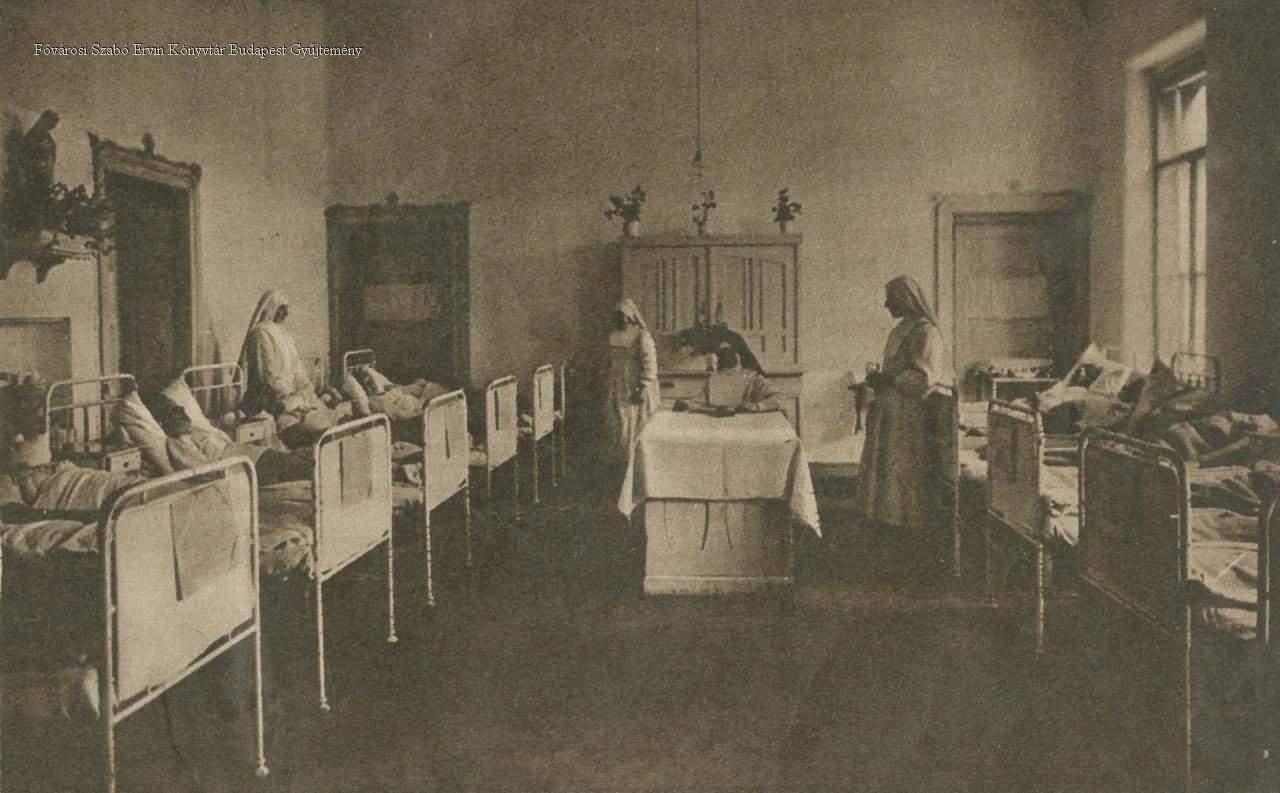 The surgical ward in 1928 (Photo: FSZEK Budapest Collection)
The surgical ward in 1928 (Photo: FSZEK Budapest Collection)
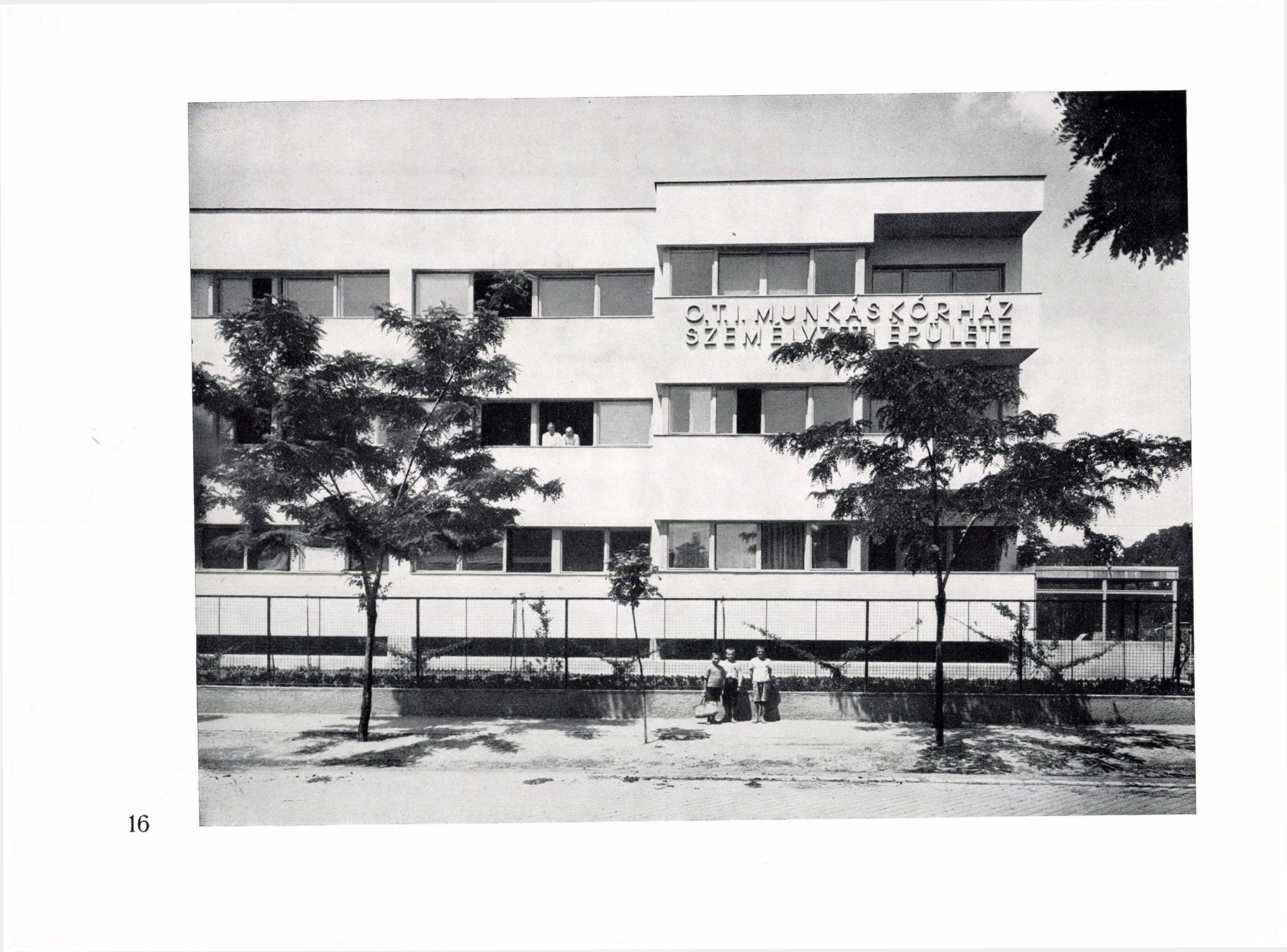
Bauhaus-style staff building (Source: Tér és Forma, 1937/1.)
After the Second World War, the Red Army appropriated the building. The area was incorporated as Budapest's 15th District in 1950. Afterwards, it served as a closed military clinic, which only cared for Soviet troops in Hungary. Nine new buildings were completed for the army, bringing the complex to seventeen buildings. In addition to the new pavilions, a residential building, another building for nurses, a post office, an officers' club, a pig farm, an open-air cinema and, due to its military nature, bunkers and an air raid shelter were also built.
The last major expansion was carried out in 1985, ordered by the Soviets. Tamás Tomay and Levente Varga designed a modern, five-storey, 260-bed surgery department. This block became the largest building in the complex.
After the fall of communism, Soviet troops left the county in 1991. The Hungarian State did not request the modern but costly surgical equipment left in the building, and the Russian government removed them in 1993. The Hungarian state paid Russia 1.6 billion HUF for the properties.
In 1992 the plot and building complex became the undivided joint property of the local council and the Budapest city council. Since 2014, the hospital has been owned b the local council, which operates an outpatient clinic in the main building.
The various development and utilisation plans have so far proven unsuccessful. As a result, thirty properties are unused, despite nine of them being listed as historical monuments. Standing abandoned, the buildings have begun to deteriorate quickly. For now, their future use and restoration is a distant plan.
Cover photo: Art Nouveau facade of the main building on an old postcard (Source: rakospalojamano.hu)

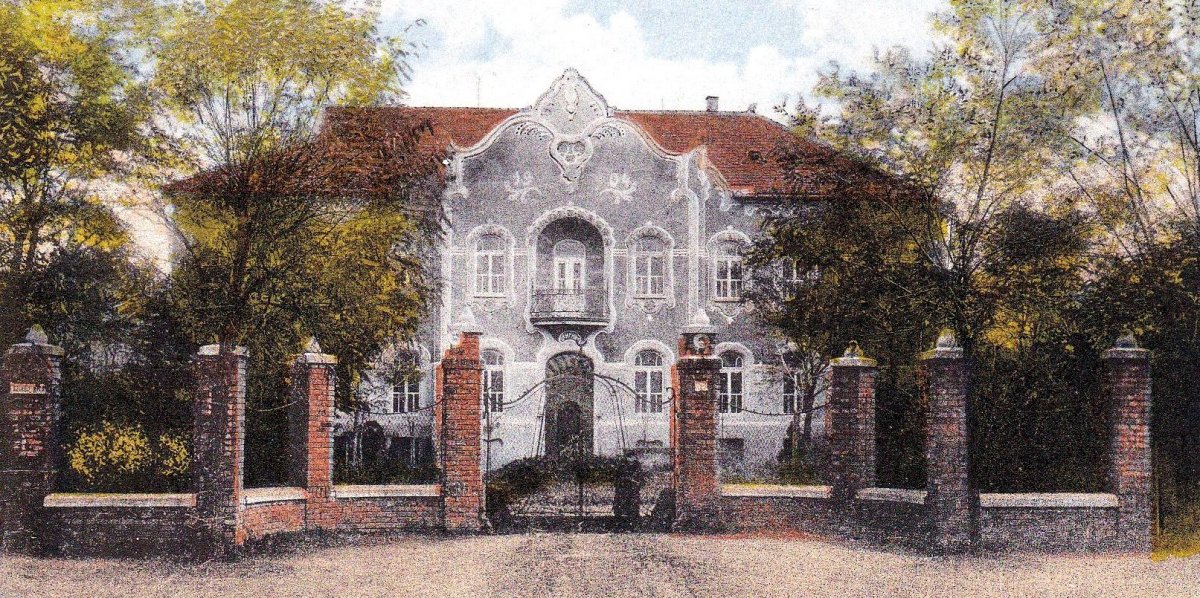



































Hozzászólások
Log in or register to comment!
Login Registration