In the 1960s, tourism, especially the touristic development of Budapest, became an essential task in the socialist system. Therefore, in May 1967, the Central Health and Holiday Resort and Spa Committee of the Ministry of Health held a meeting, where the competent member of the SZOT, the Szakszervezetek Országos Tanácsa (National Council of Trade Unions), announced that construction of a 506-bed health resort on Rózsadomb would begin the same year. The facility was intended for domestic audiences, not for foreign (paying) guests.
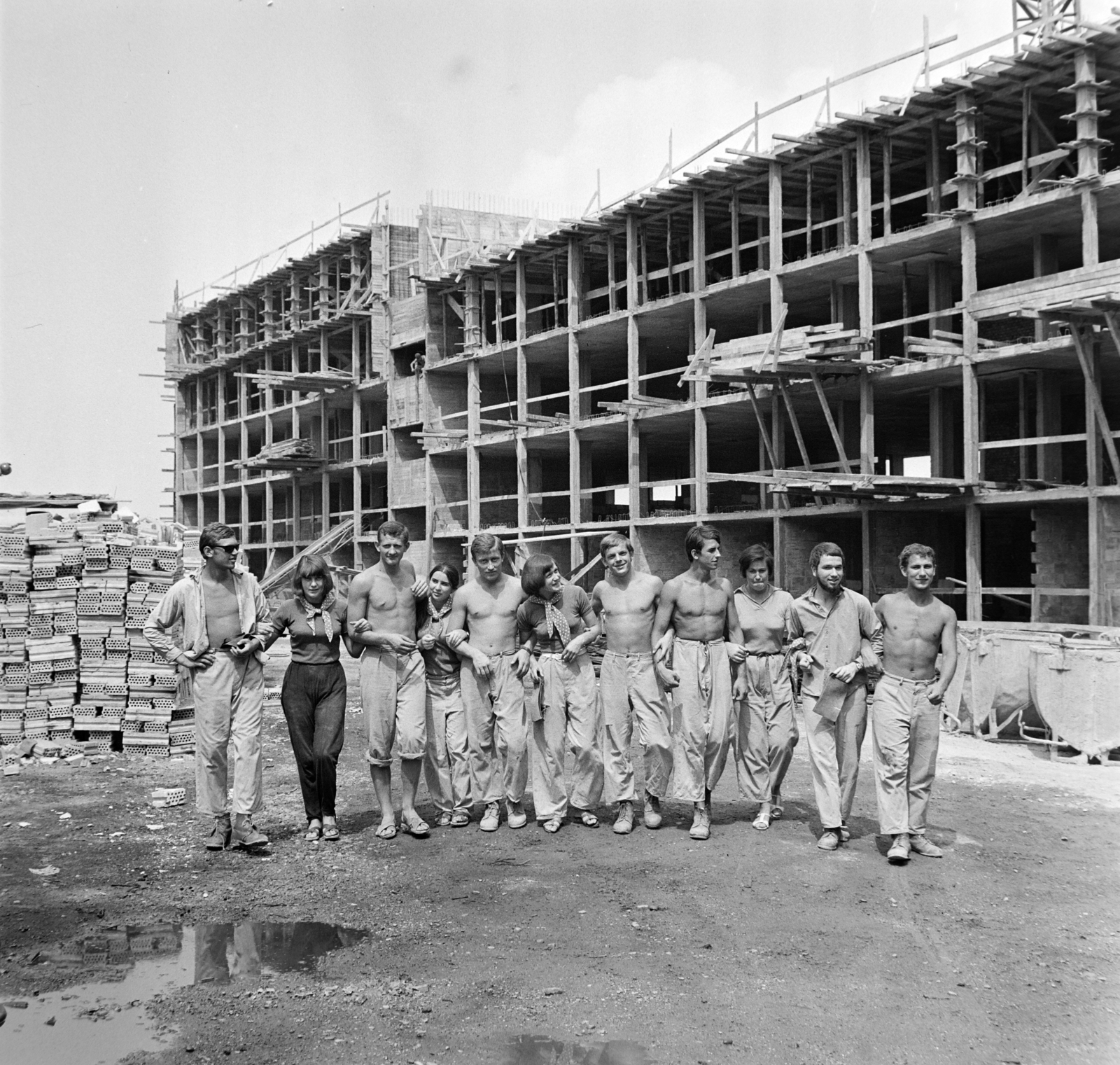
Construction of the resort in 1969 (Photo: Fortepan / No.: 178266)
According to the ideas of the time, the resort was to be connected to the Lukács and Császár baths by a direct cable car or lift. As stated at the meeting, the SZOT was willing to provide 350 beds of the 506 for patients with musculoskeletal diseases and the rest for asthmatic patients.
In August 1967, the 21st congress of the unions passed a resolution stating that holiday facilities should be expanded by all means. In socialism, the union did not primarily represent the interests of the workers, but their welfare needs, such as holidays.
The unions spent more than 70 million HUF on constructing the new, huge resort in Budapest. No one was bothered by the fact that the huge building was built in the middle of a villa district. Leaders, in fact, saw the effort as a statement against the bourgeois individualist architecture formerly typical of Rózsadomb. Several ideas were born for the building, including constructing a tower, a flat, protracted house, or several smaller pavilions. Before the final decision and the start of construction, the contour of the finally selected building was dominated by beams.
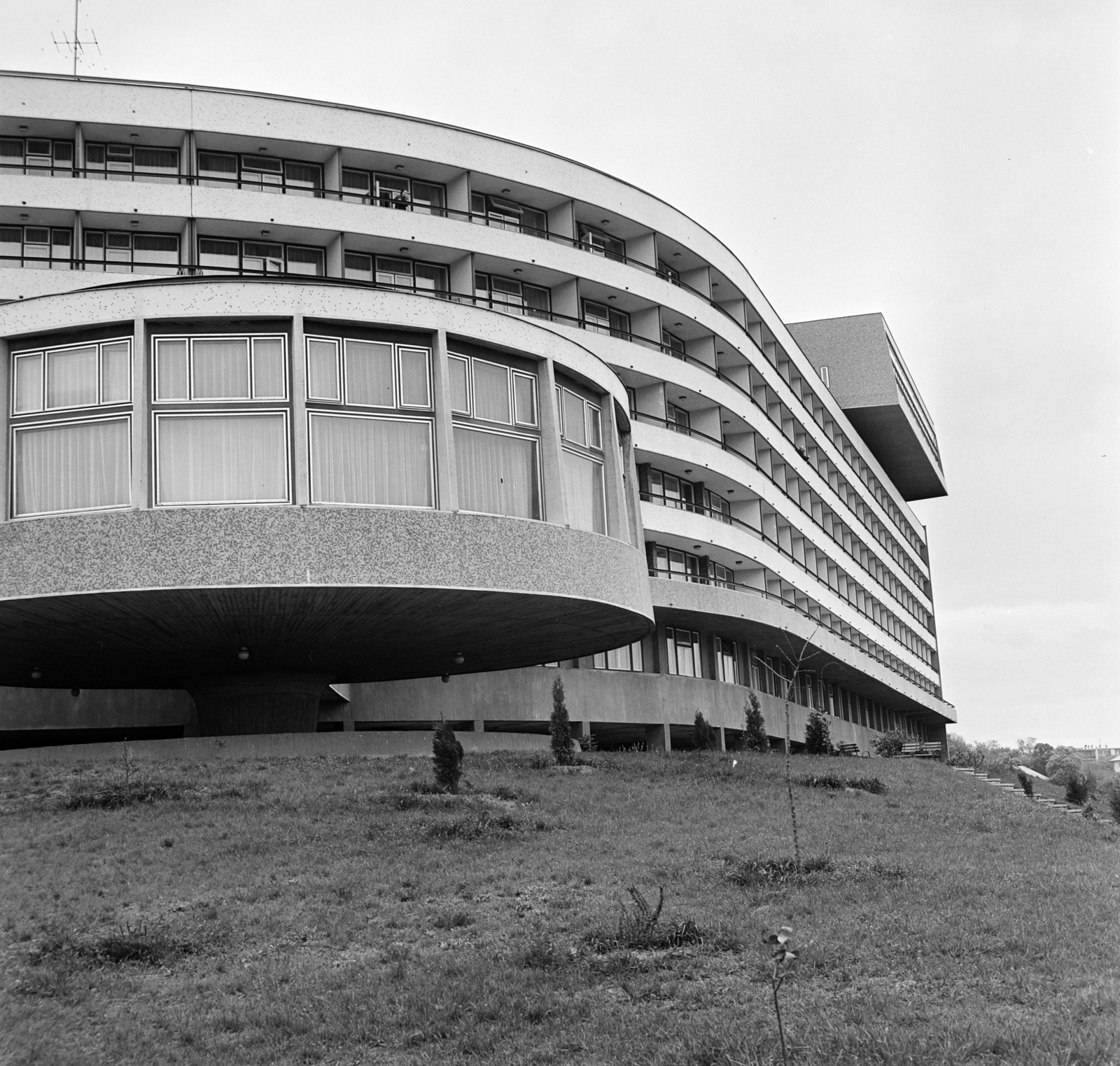
The completed building (Photo: Fortepan / No.: 195331)
The foundation stone was laid in July 1968. On July 2, the Népszabadság wrote the following:
“Antal Vass, the engineer of KÖZTI, the designer of the health resort, demonstrated on a model what the new facility would look like. – The goal was to use as little space as possible while avoiding congestion. We want to allow patients to see the city from most of the rooms, as the panorama is wonderful from here. That’s why we work with a lot of glass, where possible, even the walls are made of glass. One of the most difficult problems was priming. This work is being carried out by the workers of the Bridge Construction Company: six pillars are sunk into the ground with an upper diameter of 14 meters, of which a total of 90 feet protrude, on which the entire building is placed. ”
The 114-meter-long building has double rooms with a bathroom and balcony. There were 230 rooms on the middle three levels and a café and a restaurant on the top level. Although the rooms were not air-conditioned, the common areas and the restaurant were. The resort was completed by April 1971, as construction was delayed and costs were higher than planned: the building eventually cost 90 million HUF. The extra costs were compounded by things like on-the-fly redesigns, such as rethinking the heating system four times due to changing expectations from the authorities. Gas heating was planned first, but it had to be changed to coal and then oil, and finally, gas heating had to be planned again.
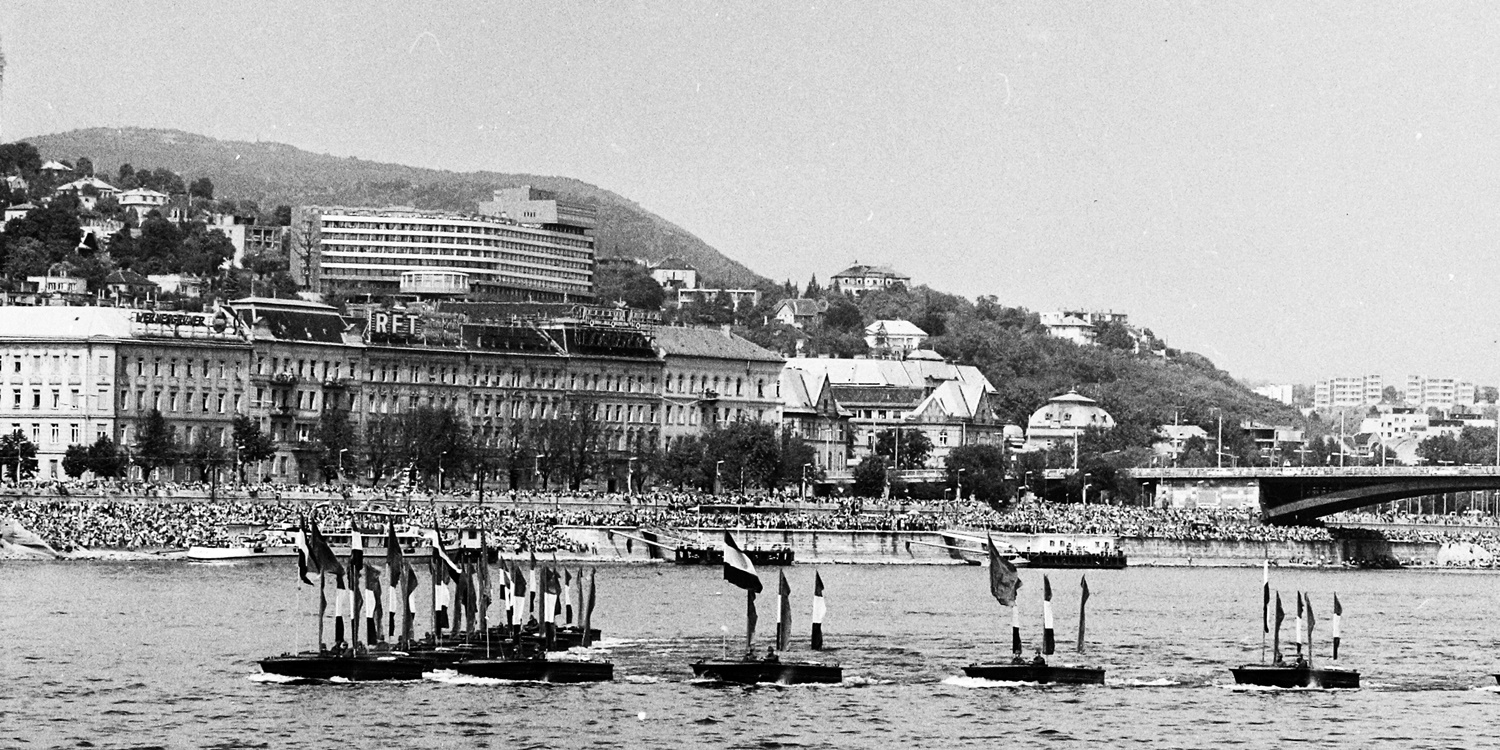
The SZOT health resort over the city in 1976 (Photo: Fortepan / No.: 118266)
Despite its name as a health resort, it did not start operating as a classic hotel, as guests were referred here, i.e. those in need of medical treatment were placed here through the trade union system. Contrary to the original ideas, neither a lift nor a cable car was built, but a minibus transported people to the Lukács Baths. However, guests arriving for medical treatment could also be foreigners, as there were exchange holidays within the Soviet states.
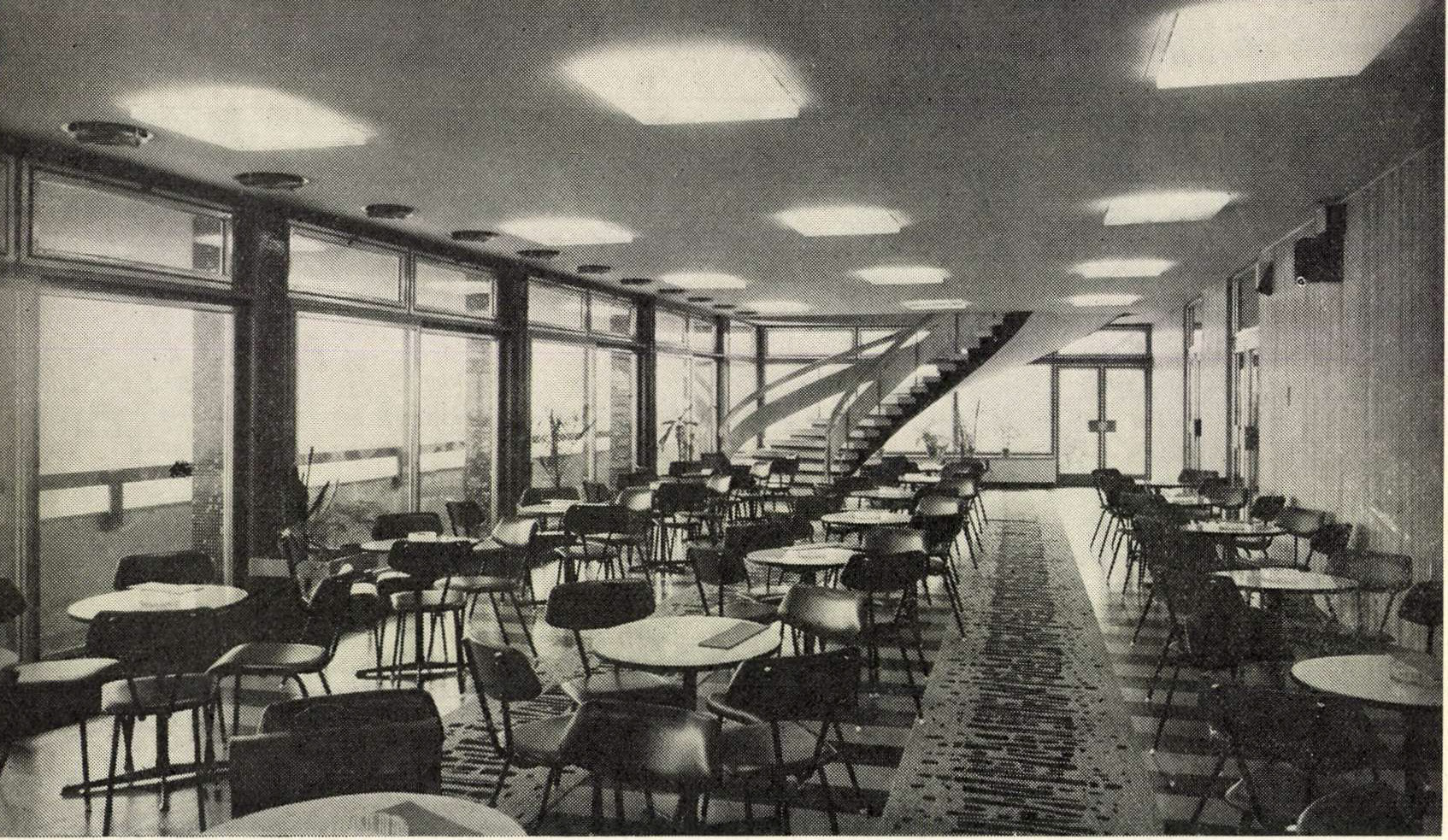
The interior of the hostel in 1972 (Photo: Magyar Építőipar, No. 1972/1)
Not everyone was happy with the building back then either, András Román wrote this about the then brand new building in the 1973/1-2 issue of the journal Építés és Építészettudomány:
“The SZOT resort in Rózsadomb justifies the same proposition in a completely different environment, that a bad result is almost certain if a building does not comply with the established and dominant scale ratios of its surroundings. The mass of one- and two-storey villas on Rózsadomb, the dissolving green space between them resulting from the proportionally chosen plot size, created a building fabric in the last century that was a unified and attractive part of the Budapest cityscape. (…) The SZOT resort exploded into this homogeneous fabric. Its enormous mass – both in height and width – takes no notice of what the build-up is like around it, what the cityscape is like. It wants to dominate and it dominates.”
After the change of regime, the SZOT resort became a haunted house. It was empty on the side of Rózsadomb for almost a quarter of a century. Several plans were made for its use, the reuse of the reinforced concrete framework, but the new owners decided to demolish and rebuild it, and today a luxury apartment house stands in its place.
Cover photo: The SZOT resort on Rózsadomb (Photo: Fortepan / No.: 118266)

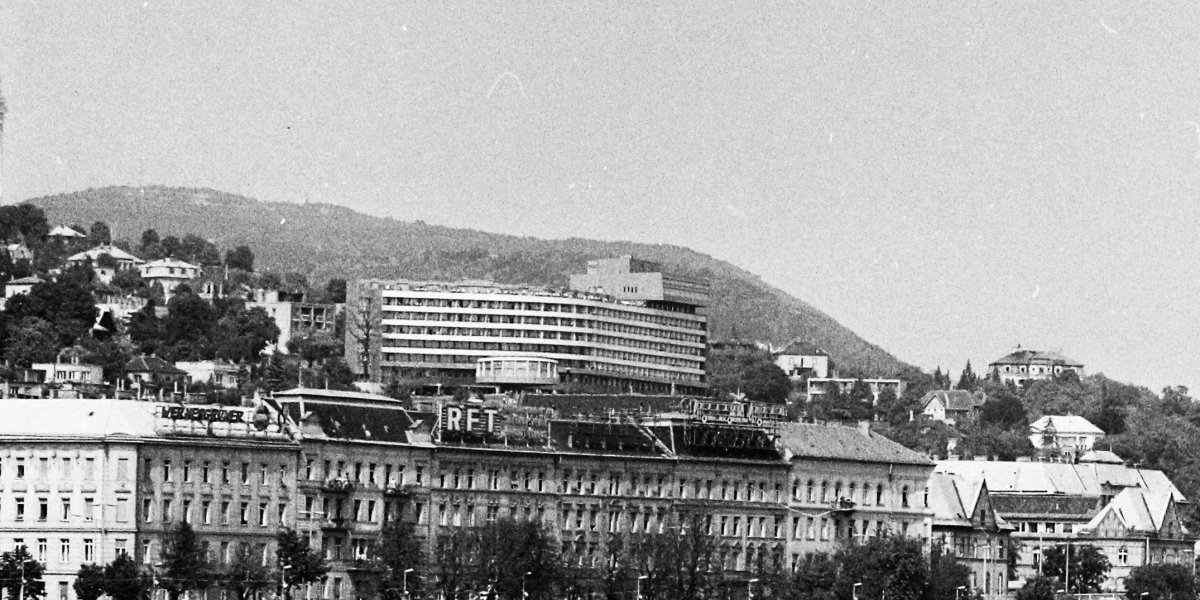



































Hozzászólások
Log in or register to comment!
Login Registration