 The Bridge Report, which brought a turning point in the history of Budapest
The Bridge Report, which brought a turning point in the history of Budapest
A travel report that changed the history of Pest and Buda, as well as Hungary. The little book contributed to the change of half a thousand years of legal customs and the implementation of an investment of unprecedented size and technical quality. This book was The Bridge Report [Hídjelentés in Hungarian].
 Drama on the university wall - The heroic monument was planned 95 years ago
Drama on the university wall - The heroic monument was planned 95 years ago
In the constant hustle and bustle of the Egyetem Square in Pest, the students may not even notice the monument that decorates the short section of wall between the church and the central building of ELTE. However, it commemorates their predecessors, the heroes who fought for their country in World War I, and those who heroically helped them. The first design of the dramatically collapsing soldier was born in 1928, ninety-five years ago.
 If the efforts of 1848 had not failed, Szabadság Square would be somewhere else today
If the efforts of 1848 had not failed, Szabadság Square would be somewhere else today
Do you know where Diadal Street or Szabad Sajtó Street was in 1848? Not where many would think. During the revolution of 1848, the street names of Pest and Buda also changed.
 The story of a famous clothing factory in Józsefváros
The story of a famous clothing factory in Józsefváros
Close to Nagyvárad Square, at the junction of Elnök Street and Orczy Road, there is a complex of buildings with a huge floor area. There is an office building, a jewellery store, a tailor shop, a communications technology company, a photography and video recording company, and even a table tennis club. In the 1960s and 1970s, one of the largest clothing manufacturers in the country operated behind the walls, but the story did not begin then but at the end of the 19th century.
 Sightseeing flights over Budapest - This is how air travel was popularised 70 years ago
Sightseeing flights over Budapest - This is how air travel was popularised 70 years ago
Seventy years ago, the Hungarian airline of the time, MASZOVLET, wanted to bring aviation closer to the general public, so it invited interested parties to a quarter-hour sightseeing flight. Many were flying for the first time, the oldest passenger was over 80 years old.
 Luxury in the white cubes - 90-year-old modern villas in Buda
Luxury in the white cubes - 90-year-old modern villas in Buda
The Buda side of the capital, with its wonderful landscapes and fresh air, is still very attractive today, and it was like this even in the first half of the last century. Many people from Pest, which became especially crowded after the Treaty of Trianon, moved to the other side of the Danube and from the beginning of the thirties, they built modern-style villas on the hillsides. Pestbuda now presents two of them below, into which their residents moved ninety years ago.
 The downfall of the first Hungarian railway
The downfall of the first Hungarian railway
Technical problems, and price competition caused by rivals caused the loss of the first Hungarian railway line. The company, which started with high hopes, suspended its activities 195 years ago. This was the Pest-Kőbánya suspension railway.
 Parking garage in the historic inner city
Parking garage in the historic inner city
Cars everywhere - this characterised Budapest 50 years ago. Parking was thought to be part of the modern city. In Budapest, there were more and more cars, but the number of parking spaces did not increase fast enough, and a parking garage for 350 vehicles in the very centre of the inner city wanted to help with this.
 Stone coffin in front of the Parliament - The Monument of National Martyrs was unveiled 89 years ago
Stone coffin in front of the Parliament - The Monument of National Martyrs was unveiled 89 years ago
Statues of many statesmen can be seen in front of the Parliament, which is why the Monument of National Martyrs, located next to Kossuth Square, on Vértanúk Square, receives relatively little attention. The dignified work even in its simplicity commemorates the victims of the proletarian power after World War I. After five years of preparation, it was unveiled on 18 March 1934, exactly eighty-nine years ago.
 Pest and Buda in 1848
Pest and Buda in 1848
Perhaps the best-known Hungarian historical date is 15 March 1848. But what was the city of Pest and Buda like 175 years ago, where a few literary young men recited poems and printed a manifesto in a heightened mood, accompanied by a relatively large but peaceful crowd on that rainy March day, thus setting a new direction for the development of Hungary?
 In the footsteps of Petőfi: A walk around the sites of the Revolution of 15 March in Pest and Buda
In the footsteps of Petőfi: A walk around the sites of the Revolution of 15 March in Pest and Buda
The sites of the Revolution of 15 March 1848 in Pest and Buda can still be visited today, and even some of the buildings that played an important role in the events are still there: standing in front of the National Museum, the Landerer and Heckenast Printing House, the Locotenential Council and the Táncsics-prison, anyone can recall the events.
 Trauma and milestone - The story of the Pest-Buda flood of 1838
Trauma and milestone - The story of the Pest-Buda flood of 1838
185 years ago, between 13 and 18 March 1838, the Danube flood, which is considered to be the largest in the history of the settlements in the area of today's Budapest, which had an independent public administration at the time, devastated the area. The natural disaster also called the ice flood, caused the most serious damage in Pest, which was at the dawn of development during the Reform Era. While in the other settlements, life returned to the previous state after the flood receded, in Pest, after the destruction, using more durable materials, it was possible to rebuild the city on a new scale.
 Tunnels instead of bridges? – An unrealised plan from the 19th century to connect Pest and Buda
Tunnels instead of bridges? – An unrealised plan from the 19th century to connect Pest and Buda
The plan to build road tunnels under the Danube instead of bridges was seriously considered in Budapest already 130 years ago. Proponents argued that tunnels were cheaper, more sustainable and less militarily vulnerable. This idea was on the agenda for years, but the tunnels were not built in the end.
 The competition of the bridges was decided at a meeting
The competition of the bridges was decided at a meeting
Should the Árpád or the Petőfi Bridge be built first? This was the dilemma that preoccupied the rebuilders of the bridges in Budapest in 1948. The question was not new, the same decision had to be made once 20 years earlier. At that time, the bridge at Boráros Square "won", but after the destruction of World War II, the question was again whether to continue the work with the blown-up bridge at Boráros Square or the half-finished Árpád Bridge.
 The first Hungarian female engineer was born 125 years ago - She wanted to build bridges, roads and railways
The first Hungarian female engineer was born 125 years ago - She wanted to build bridges, roads and railways
Eszter Pécsi, the first Hungarian female engineer, received her statics degree at Royal Joseph Polytechnic University on her 22nd birthday, making her the first female graduate engineer in the country. She notes the plans for the statics of the Alfréd Hajós Swimming Pool, but after 1945 she also took part in the revision of the capital's damaged buildings, as well as in the reinforcement work of the cracked roof of the National Theatre. She was responsible for the construction of several villas in the capital, such as the recently renovated Rózsi Walter Villa, which was designed by her husband, József Fischer. In Pestbuda's article, we remember the first Hungarian female engineer.
 The afterlife of a grain warehouse - The 140-year-old Elevator House on Boráros Square was a real sight
The afterlife of a grain warehouse - The 140-year-old Elevator House on Boráros Square was a real sight
From the 1870s, huge construction works were carried out in Budapest, which was developing into a metropolis. Of course, the Hungarian capital, as the country's economic, commercial and industrial centre not only grew at an ever-accelerating rate in terms of its residential and public buildings, but its industrial sites also multiplied, and their sizes occupied an ever-larger area. An important logistics centre was established close to the southern connecting railway bridge.
 The pioneer of modern architecture - Virgil Borbíró was born 130 years ago
The pioneer of modern architecture - Virgil Borbíró was born 130 years ago
In the first half of the 20th century, Hungarian architectural public life was punctuated by many debates: at first, the Hungarian design language was at the centre, then from the second half of the 1920s, modern architecture. Virgil Borbíró took on a fighting role in the latter and fought determinedly for the new trend to gain ground. The engineer, who was born exactly one hundred and thirty years ago, left his mark on Hungarian cultural history not only with his buildings but also with his writings and organisational work.
 The last expropriations: Dilapidated houses stood on the route of Erzsébet Boulevard
The last expropriations: Dilapidated houses stood on the route of Erzsébet Boulevard
The Outer Ring Road in Budapest was built over a long period of time in several waves. One of the important turning points in the history of the construction of the road occurred in 1888 when the section from Margit Bridge to Üllői Road became completely open.
 The radio is playing - Experimental broadcasting started 100 years ago
The radio is playing - Experimental broadcasting started 100 years ago
Regular public radio broadcasts started in Hungary at the end of 1925, but it was possible to listen to the radio in Hungarian in the country more than two years before public broadcasts began because experimental broadcasts started in March 1923.
 The small mirror of Art Deco - The lesser-known side of Frigyes Spiegel, who died 90 years ago
The small mirror of Art Deco - The lesser-known side of Frigyes Spiegel, who died 90 years ago
Frigyes Spiegel wrote himself into the history of Hungarian architecture with his fantastic facades: his Art Nouveau buildings are the earliest appearances of the new style in the country. His genius naturally followed the changes of the times, and between the two world wars, he also left his mark on Art Deco - even if only to the extent of a single building. However, the historical circumstances also increase the value of this work of his, which also belongs to the elite in its category.
 Károli Gáspár University of the Reformed Church turns 30 years old
Károli Gáspár University of the Reformed Church turns 30 years old
Thirty years ago, the Synod of the Reformed Church, at its meeting on 24 February 1993, decided to found the Károli Gáspár University of the Reformed Church on the foundations of the Pest Reformed Theological Academy. The choice of name caused some controversy, but his work, the first complete Hungarian Bible translation, was in favour of Gáspár Károli, as it serves as the basis of universal Hungarian culture. University education started at 28 Ráday Street, the former seat of the theological academy, but due to the growing number of students, new locations had to be found. Nowadays, the students of the reformed university can study in such patinated buildings as the Károlyi-Csekonics Palace on Reviczky Street or the former Municipal School for Girls on Aréna Street.
 The story of the preservation of a factory building in Ferencváros
The story of the preservation of a factory building in Ferencváros
The Laboratory Equipment Factory, completed in January 1963 at the corner of Tűzoltó Street and Thaly Kálmán Street, defined the streetscape of the neighbourhood for decades. Even when hundreds of workers worked in the building with a huge floor area, and even when it stood empty after 1990 and its condition deteriorated year by year. Nowadays, a modern dormitory, mainly inhabited by foreign university students, operates behind the walls, the new function also meant the rebirth of the building.
 Where a movie star lived 100 years ago - Kálmán Rózsahegyi's villa
Where a movie star lived 100 years ago - Kálmán Rózsahegyi's villa
Kálmán Rózsahegyi was one of the greatest actors of the first half of the last century, in addition to his stage presence, he also played in many cult films. For his fiftieth birthday, his fans wanted to surprise him with a family house, for which they started a fundraiser. The plans were drawn up by Jenő Lechner a hundred years ago, in 1923, and he created a sumptuous luxury villa with his brilliant idea and great sense of style. Three years later, the actor was able to occupy his new home after returning home from the United States of America.
 Budapest then and today – 5 photos showing how much the city has changed
Budapest then and today – 5 photos showing how much the city has changed
The capital, which is 150 years old this year, has changed so much over time that every day citizens can marvel at a section of a street, an old building that has disappeared or that has miraculously survived. This time, with the help of five pairs of images, Pestbuda presents the passage of time from the houses of the old inner city of Pest to the flood in Tabán.
 Gemstone along the Devil's Trench - The idea of the emerald church was born 90 years ago
Gemstone along the Devil's Trench - The idea of the emerald church was born 90 years ago
A fantastic church is hidden among lavish villas, just a few hundred metres from the tram terminus in Hűvösvölgy. Its modern forms suggest that it was built in the 20th century, but visitors might not even imagine how long the work took - competing with medieval cathedrals, it was completed in several decades. However, the result was equally brilliant, the Gothic and modernism are perfectly combined in it. The idea of building the church in Remetekertváros was born ninety years ago, in 1933.
 It preceded the radio: The telephone herald was a Hungarian invention that delivered the news to the public immediately
It preceded the radio: The telephone herald was a Hungarian invention that delivered the news to the public immediately
When, thanks to Tivadar Puskás's invention, the Telephone Herald began operating in Budapest on 14 February 1893, radio broadcasting was still an unknown concept. The service, which delivered news read into a microphone via the telephone network, attracted the interest of the general public, which is not surprising. During these years, the Hungarian capital was under enormous development: palace-like public buildings and residential houses were completed one after the other, trams were already running on the roads, and the organisation of the millennium celebrations was in full swing, meaning that the new invention arrived in an optimistic era.
 The young loves of Madách and Petőfi
The young loves of Madách and Petőfi
In a voice of unclouded happiness, Imre Madách told his brother about the ball at which he danced with the love of his youth, Menyhért Lónyay's sister, Etelka Lónyay, but the unrequited love did not turn into a proposal. Petőfi had the courage to ask the daughter of a rich banker for her hand in marriage, but she offered it to Menyhért Lónyay. In connection with this year's Madách and Petőfi anniversaries, Pestbuda recalls the loves of youth, offering a glimpse into the world of reform-era balls.
 The Chain Bridge was closed 50 years ago as well
The Chain Bridge was closed 50 years ago as well
The Chain Bridge was closed 50 years ago as well, as after its reconstruction in 1949, it needed to be renovated again. The works were timed for the 100th anniversary of the unification of Pest, Buda and Óbuda. The old painting had to be removed from a surface of 73,000 square metres, but at that time the 1949 coat of arms was also replaced with the version current in 1973.
 The father of the Lágymányos residential houses, architect József Fischer was born 150 years ago
The father of the Lágymányos residential houses, architect József Fischer was born 150 years ago
Architect József Fischer was one of the important creators of the large-scale residential house constructions that began at the beginning of the 20th century. His buildings still define the image of Lágymányos. If people walk from the direction of Szent Gellért Square on Bartók Béla Road towards Móricz Zsigmond Square, or walk over to Budafoki Road, from here they turn into Zenta Street, they can see several residential houses that he listed. He designed around 25 houses in the capital, most of which are still standing today. Pestbuda now commemorates József Fischer, who was born 150 years ago.
 There was once a theatre in the Class Lottery Palace - The history of the theatre began 105 years ago on Eskü Square
There was once a theatre in the Class Lottery Palace - The history of the theatre began 105 years ago on Eskü Square
Where cars turn down today from the Erzsébet Bridge to the Pest embankment, before World War II, there stood a huge and beautiful building: the Class Lottery Palace. It was built at the turn of the century in the Neo-Baroque style, but Art Nouveau also left its mark on it. However, its interior was remodelled several times, most significantly for Vilma Medgyaszay's theatre. Jenő Lechner made its classicist plans in February 1918, exactly 105 years ago.
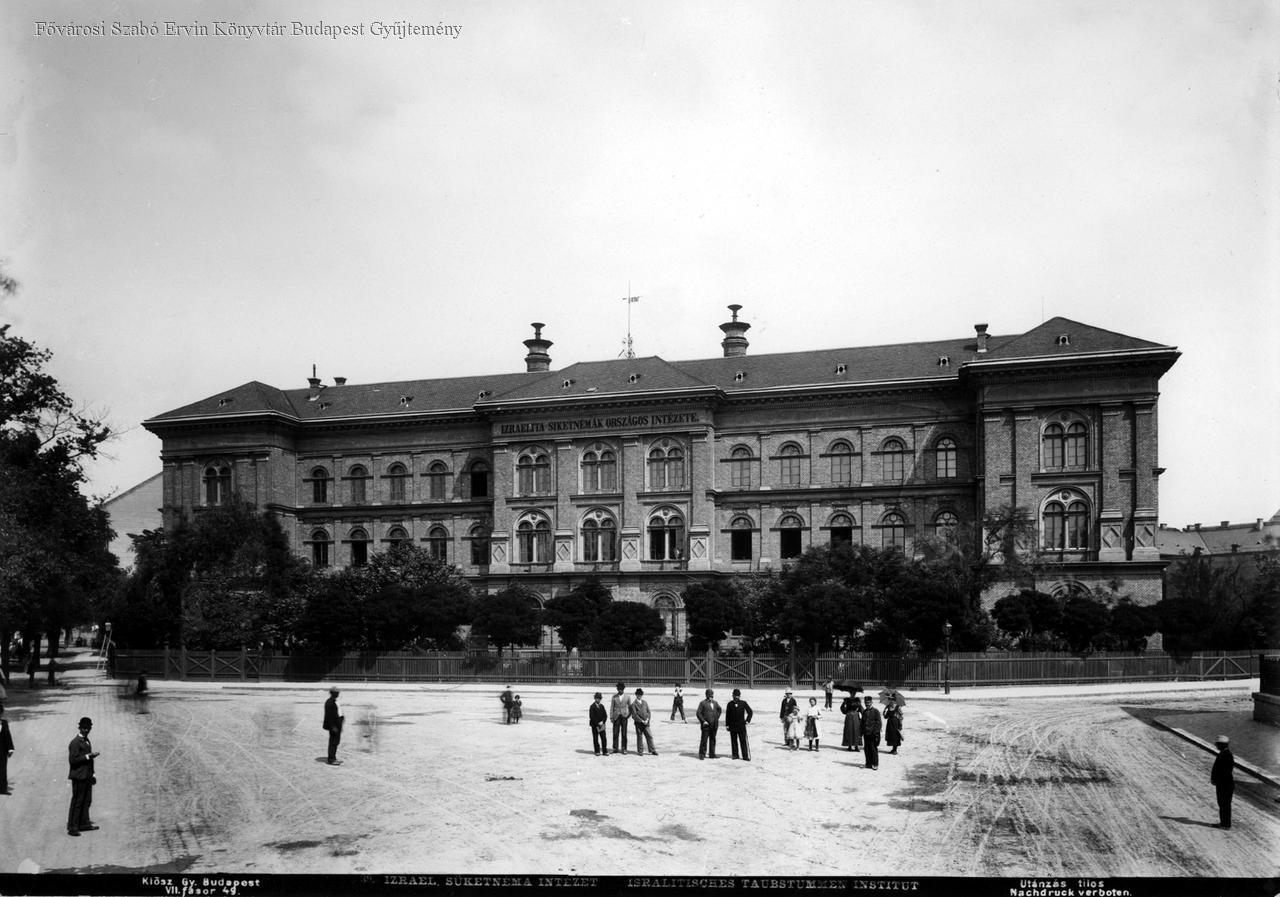
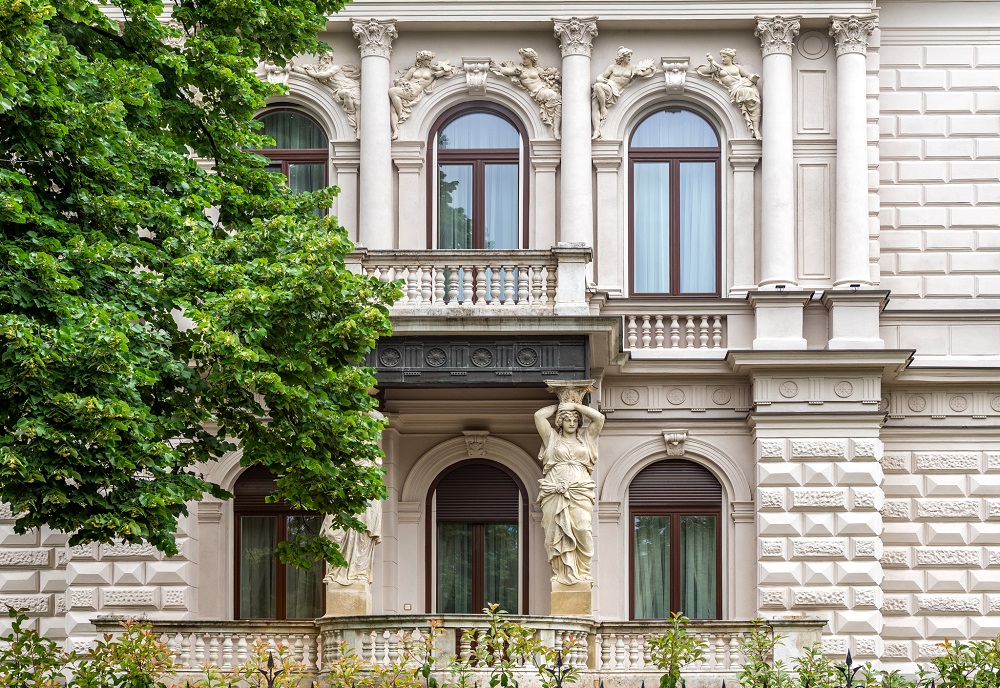 Part of the Chorin villa at 114 Andrássy Avenue (Photo: Balázs Both / pestbuda.hu)
Part of the Chorin villa at 114 Andrássy Avenue (Photo: Balázs Both / pestbuda.hu) 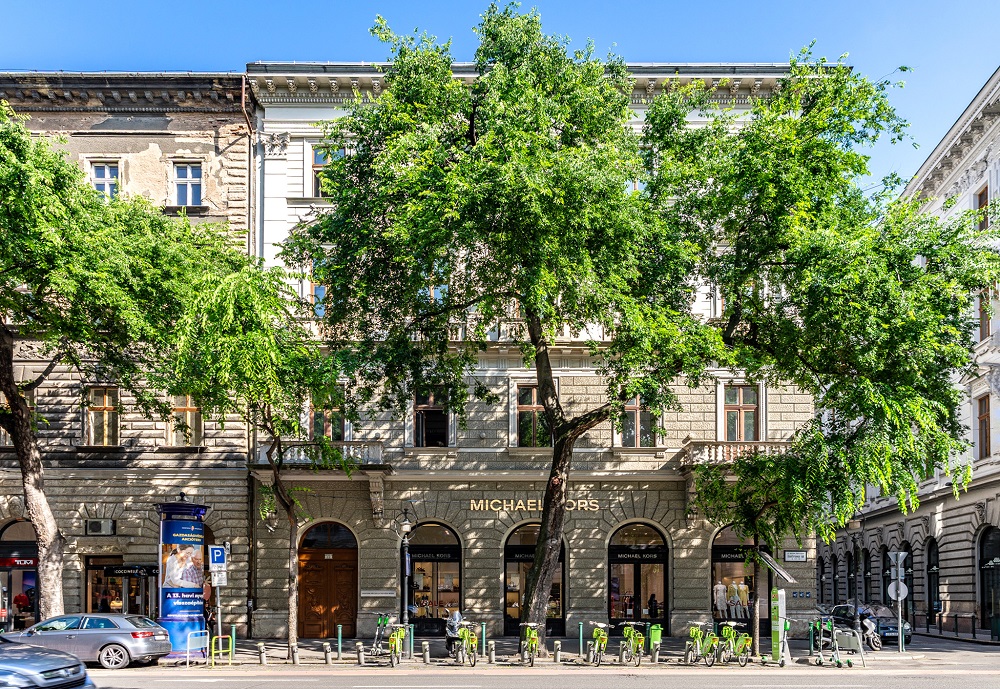 Three-storey tenement house at Andrássy Avenue 11 (Photo: Balázs Both / pestbuda.hu)
Three-storey tenement house at Andrássy Avenue 11 (Photo: Balázs Both / pestbuda.hu)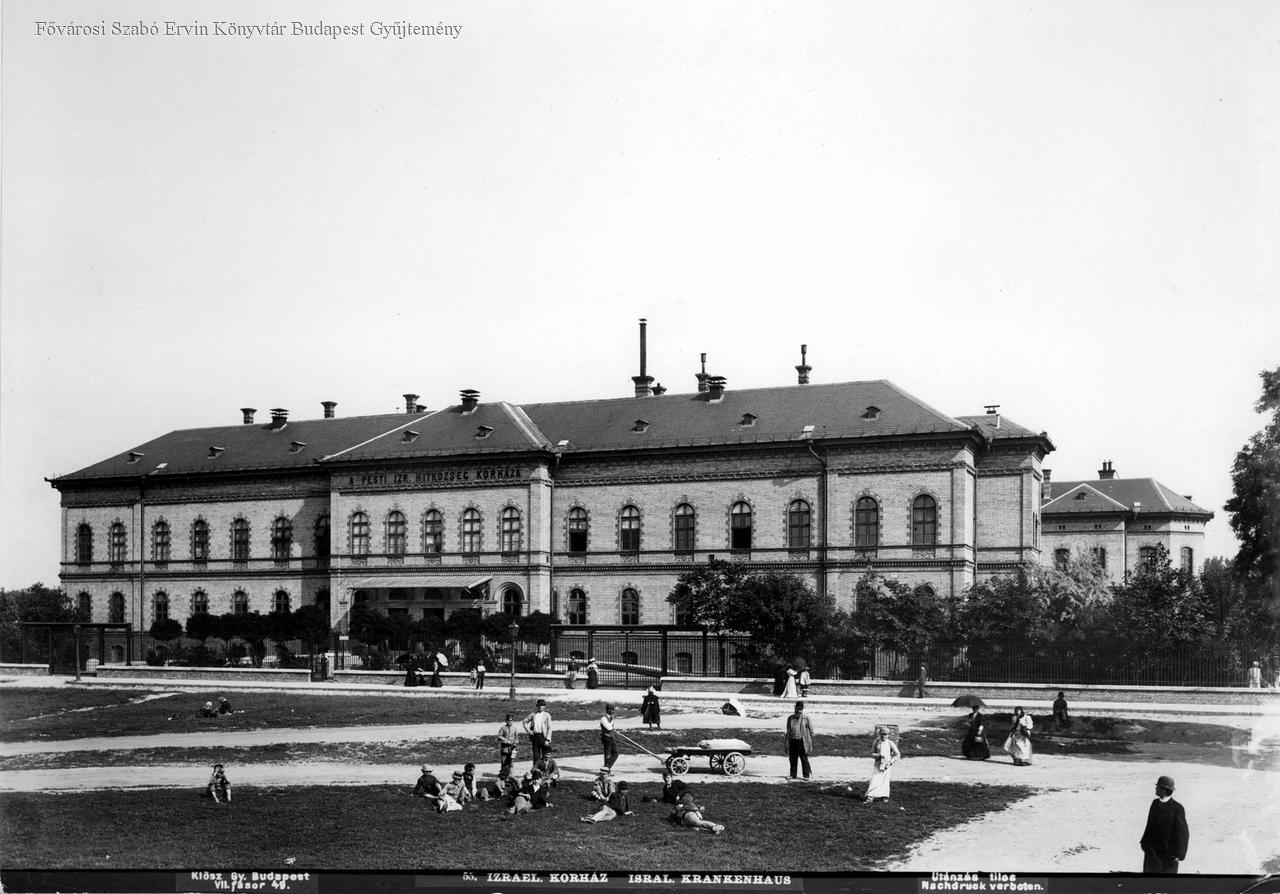
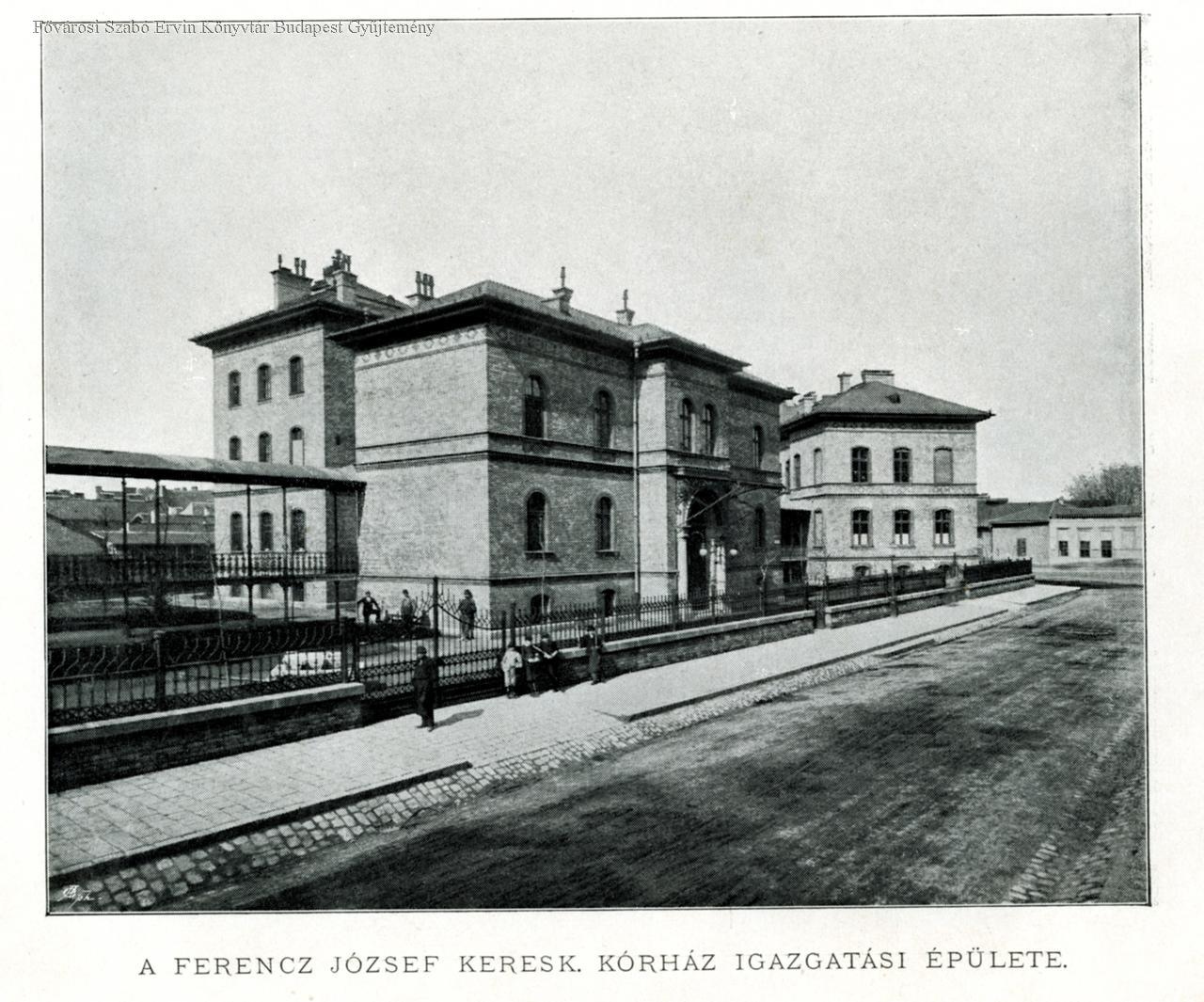
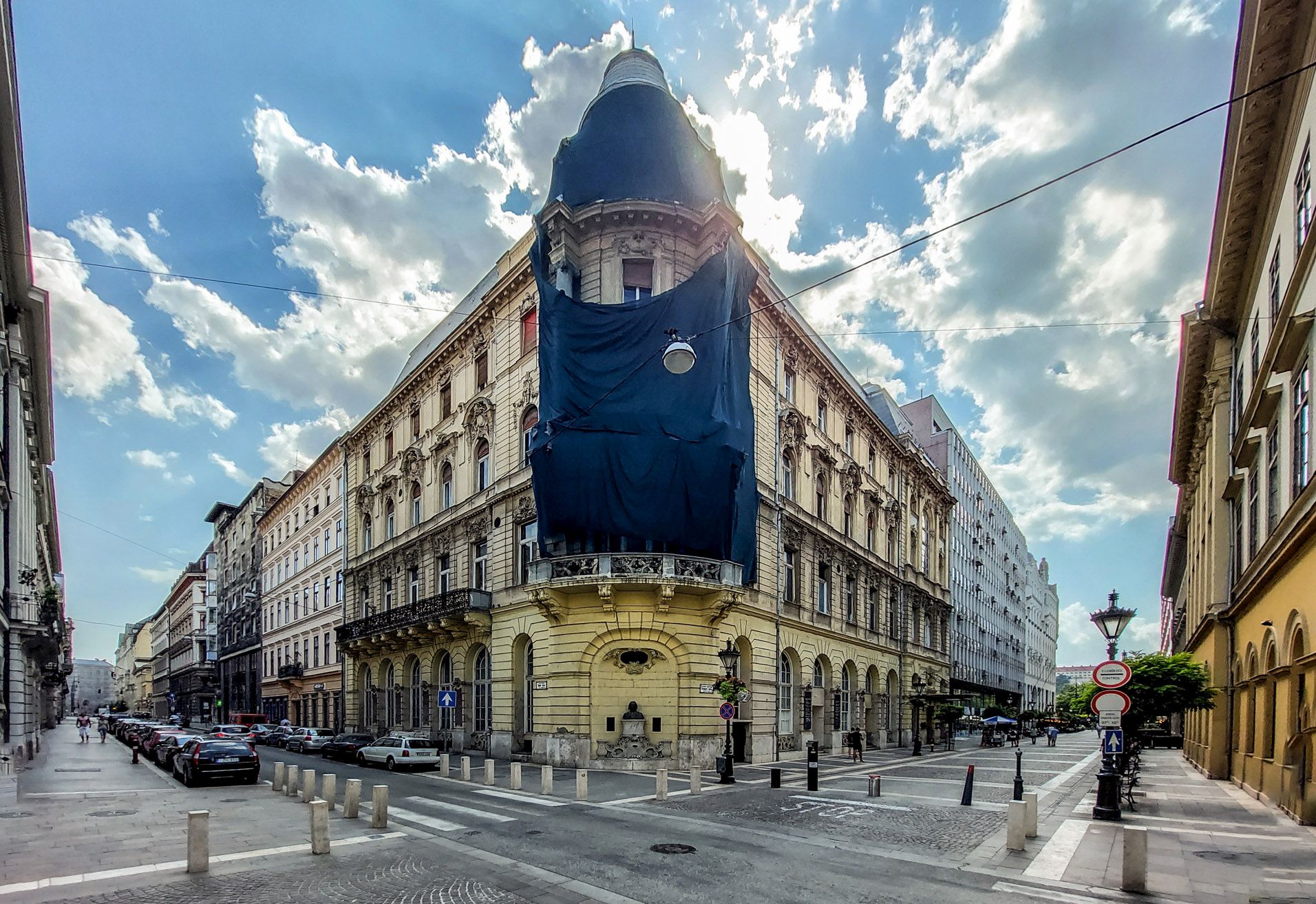
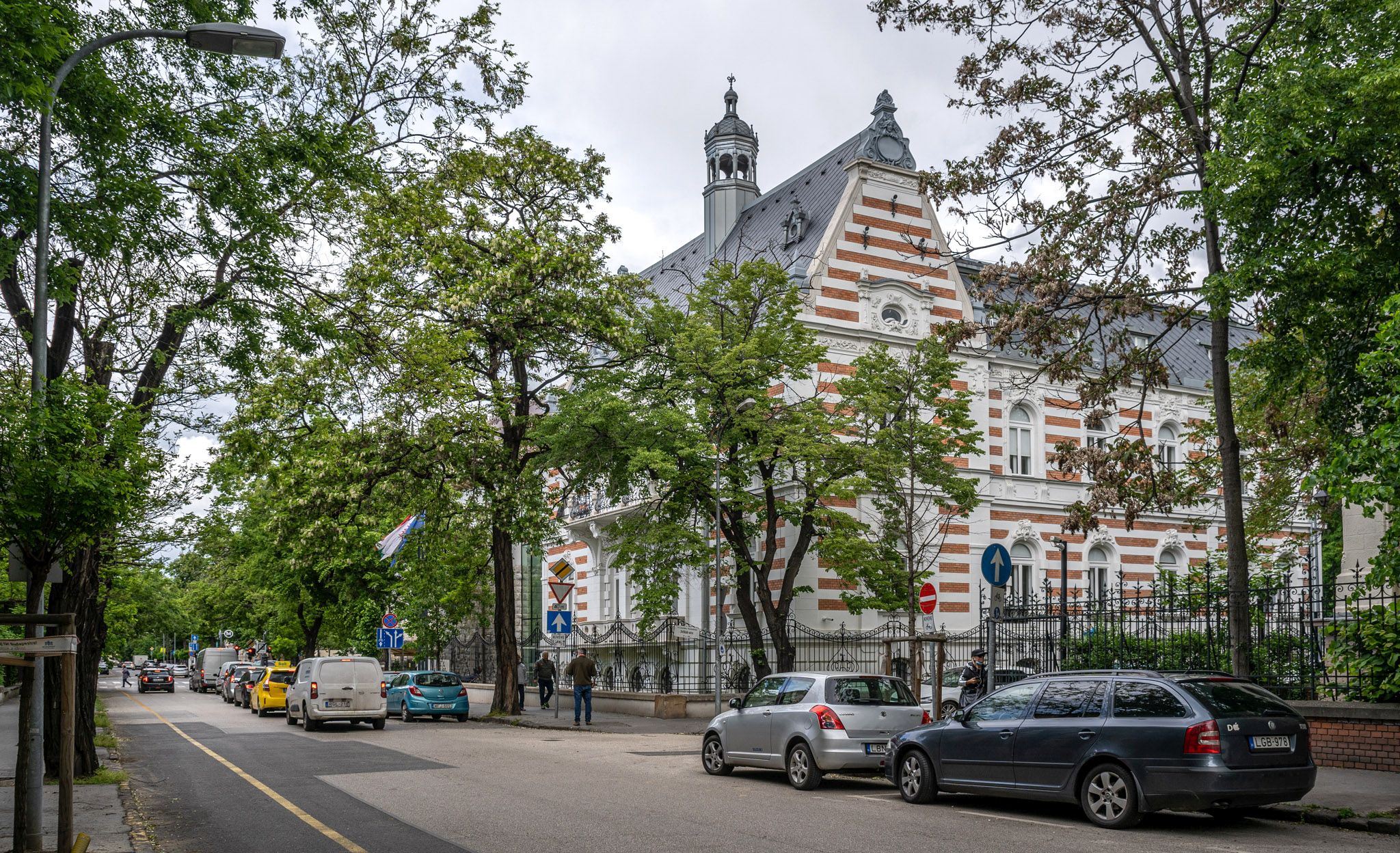 The Freund villa in Bajza Street (Photo: Balázs Both / pestbuda.hu)
The Freund villa in Bajza Street (Photo: Balázs Both / pestbuda.hu)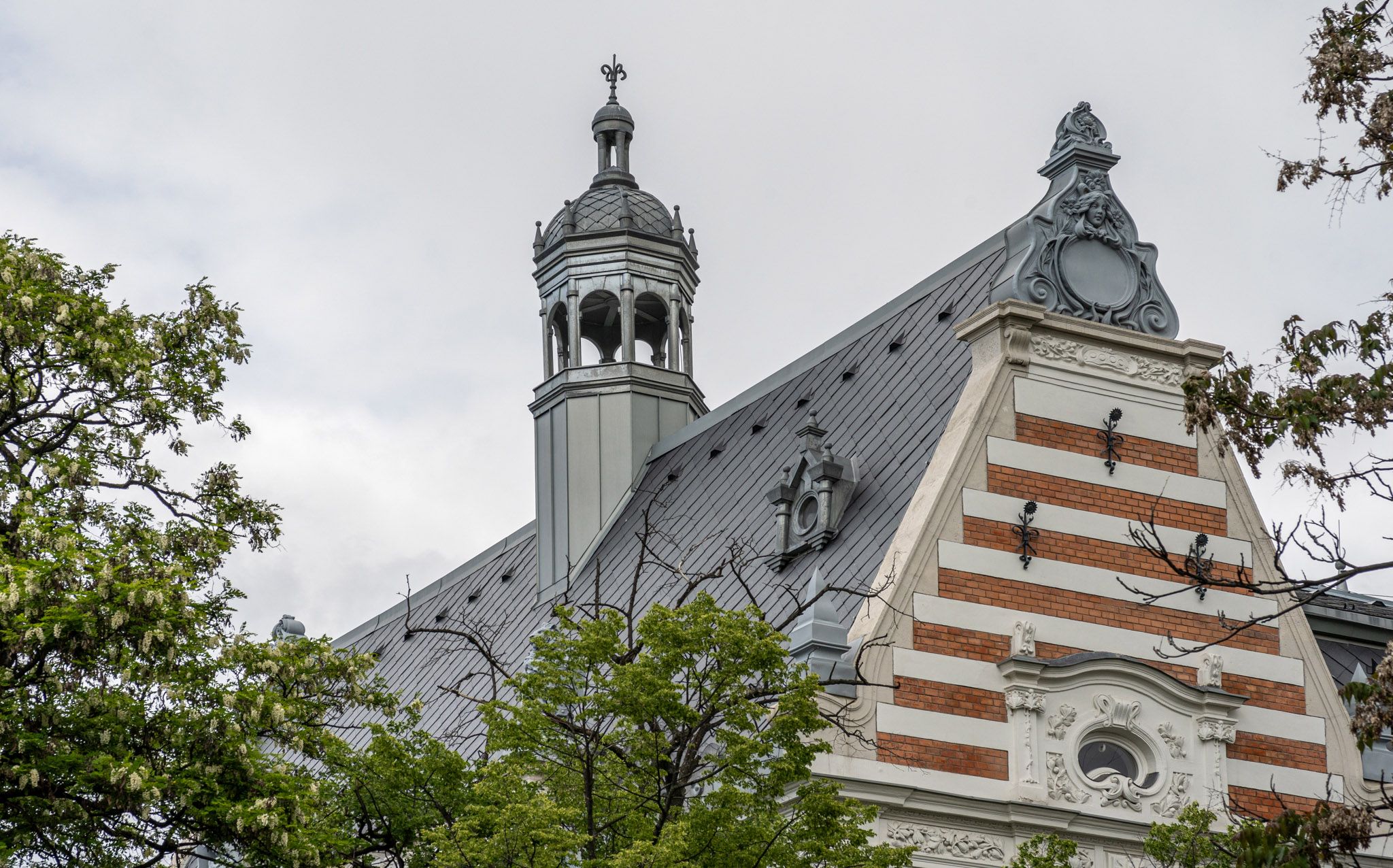

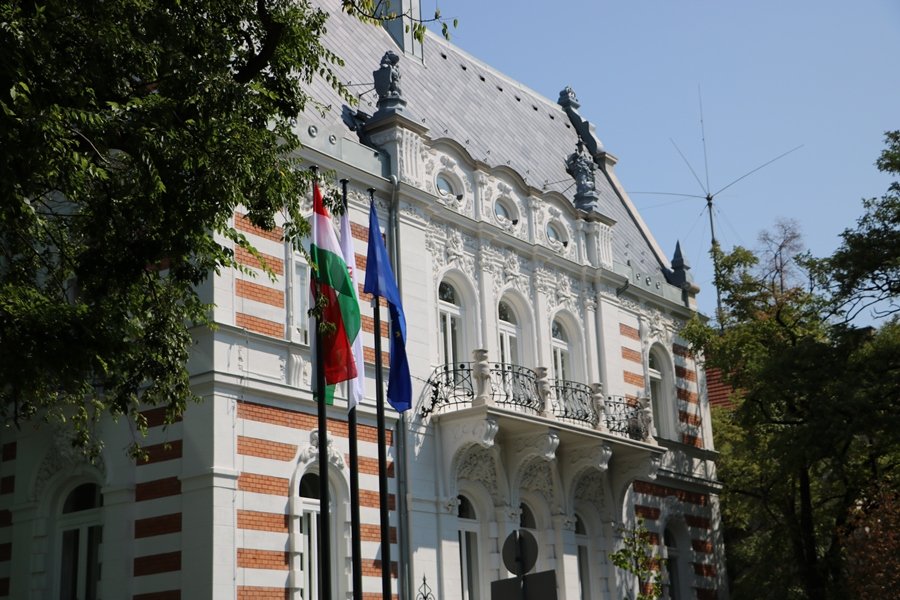

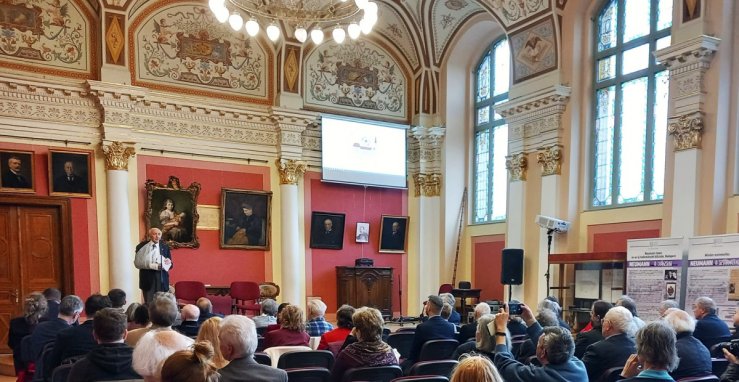
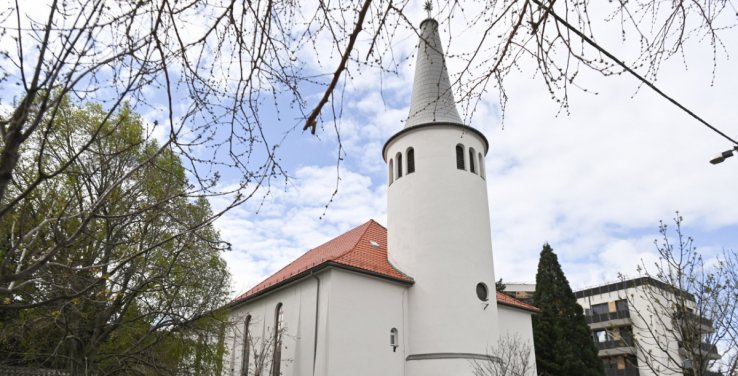


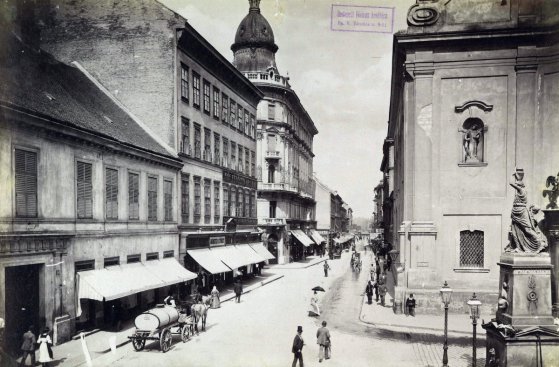






























Hozzászólások
Log in or register to comment!
Login Registration