Sometimes we would not even think about what kind of architectural gems can be found in the suburbs of Budapest. Such is the Art Nouveau style buildings of the North Pest Hospital in Pestújhely, in the area bordered by Őrjárat Street - Adria Street - Pestújhelyi Street - Neptun Street. The institution was originally built as a mental hospital.
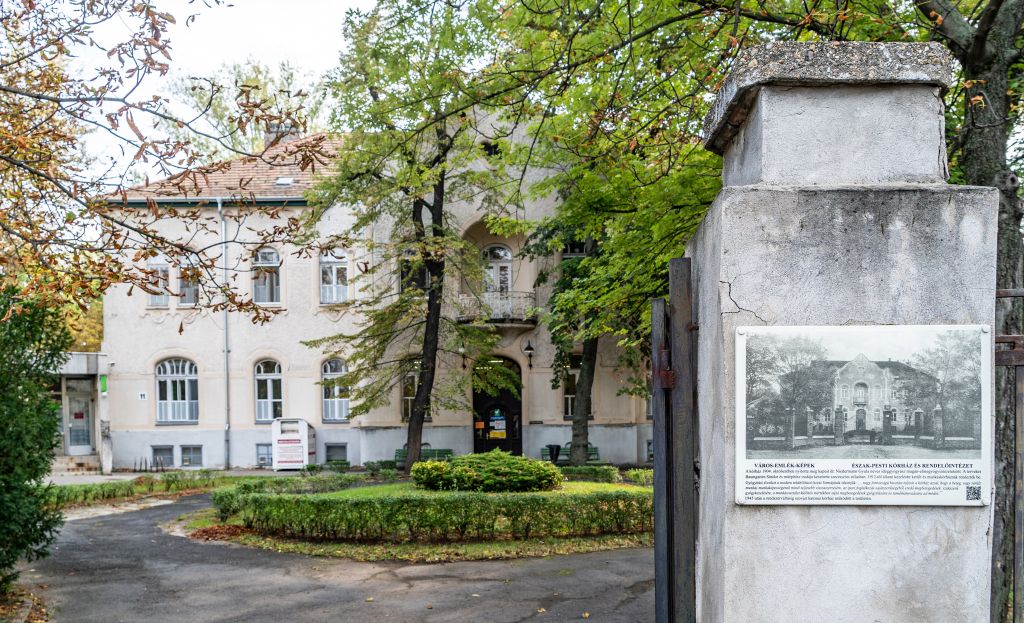 One of the buildings of the North Pest Hospital, i.e., the main building of the former mental hospital in Pestújhely (Photo: Balázs Both/pestbuda.hu)
One of the buildings of the North Pest Hospital, i.e., the main building of the former mental hospital in Pestújhely (Photo: Balázs Both/pestbuda.hu)
In 1903, Gyula Niedermann neurologist and former director of the Hungarian Mental Asylum of Lipótmező (Lipótmezői Országos Tébolyda), applied for permission to establish an institution with 140 beds. Due to the occupational therapy employment and the improvement of the nutritional and hygienic conditions of the patients, he decided that in addition to the national mental and neurological hospital, he could also help the care of the patients with a self-financed hospital. He found the location of the new institution next to the Pótlék-ridge in Rákospalota (later in Pestújhely) and bought the nearly 20,000 square metres from the town for 76,576 forints. Sándor Baumgarten and Zsigmond Herczegh were commissioned to prepare the plans.
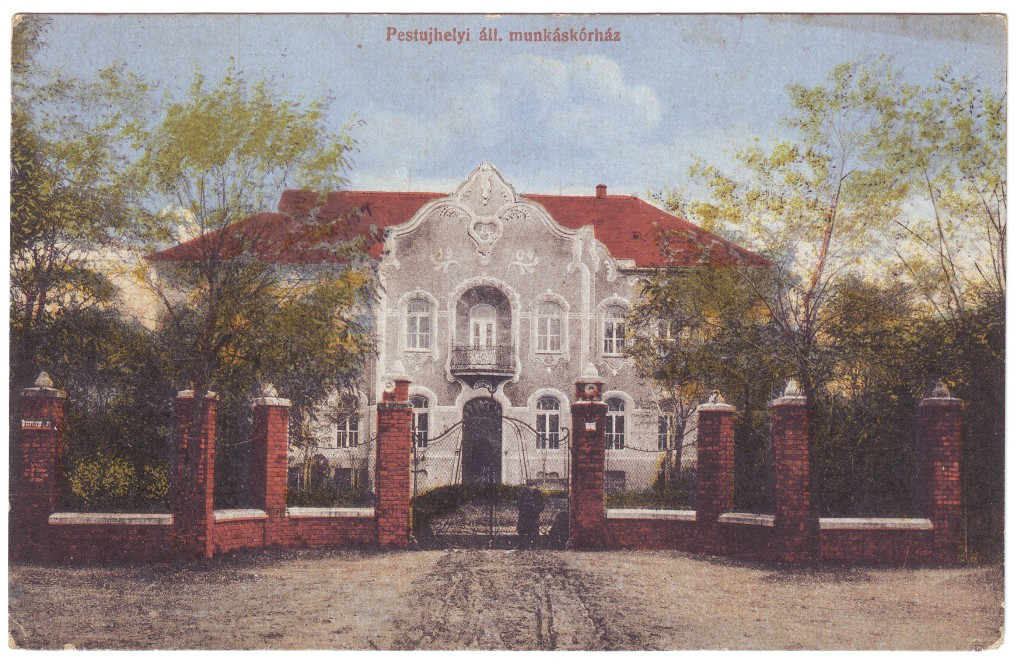 The main building of the former mental sanatorium and then the later workers' hospital on a postcard made in the 1910s (Source: Rákospalota Pestújhely and Újpalota Local History Collection)
The main building of the former mental sanatorium and then the later workers' hospital on a postcard made in the 1910s (Source: Rákospalota Pestújhely and Újpalota Local History Collection)
In August 1903, architect Sándor Baumgarten and his colleagues submitted a detailed blueprint to the town council. According to the plans, the building complex consisted of eight units: a central (entrance) building, two social pavilions, two anti-social pavilions, a kitchen building, a tubercolotic pavilion, a funeral home, a barn with a car-shed and a fire station. The construction of the mental hospital was accompanied by great public and professional interest because the building was covered in several issues of the 1903 volume of the Építő Ipar, providing site plans, descriptions, and plans for the planned building complex.
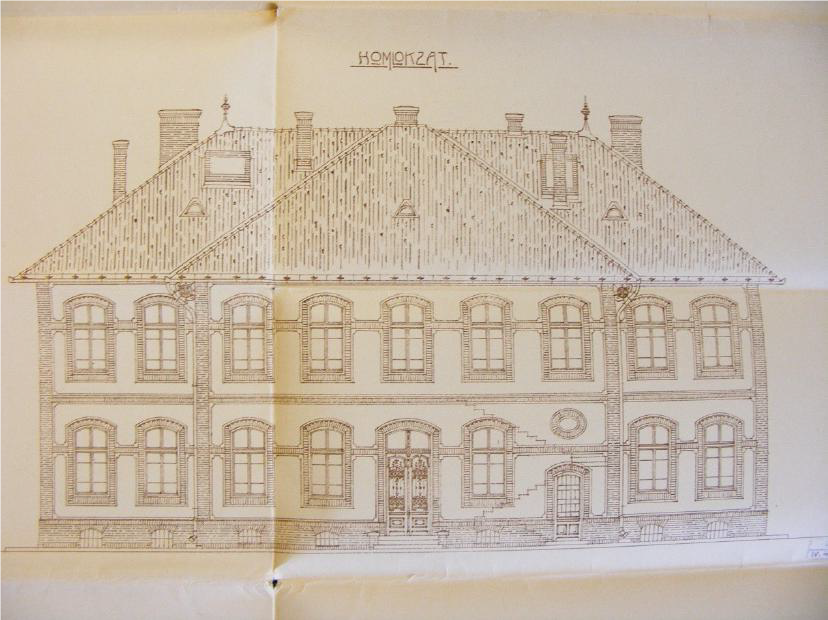
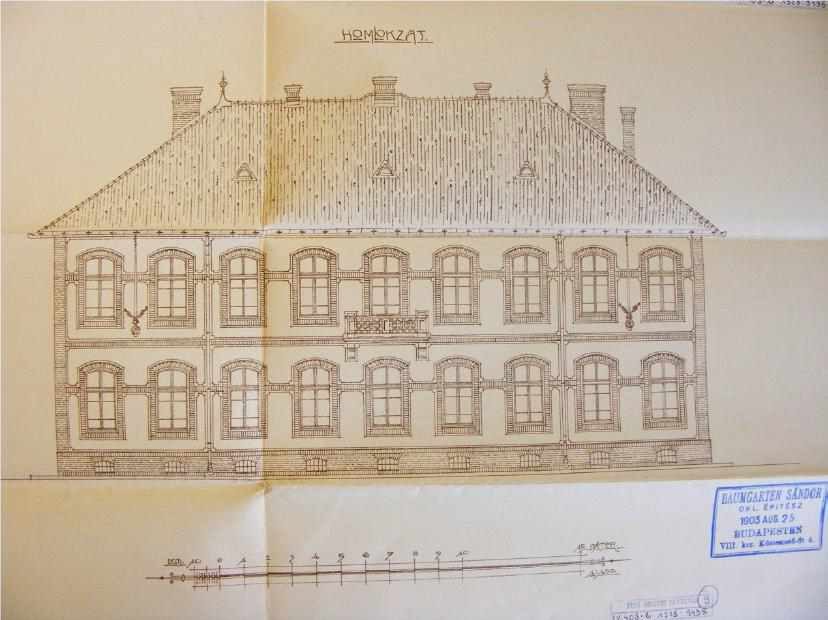
The upper picture shows the main facade of the central building, below, the courtyard facade according to a plan by Sándor Baumgarten. In the end, this idea did not come true (Source: Pest County Archives)
Although a year later, in 1904, the sanatorium was declared operational, only some of the buildings on the original plans were built. The central building was completed, but instead of the planned two social and anti-social pavilions, only one male and one female pavilion were built. Niedermann's mental and neurological institute, called the Széchenyi-telep Sanatorium, started operating in October 1904.
On the ground floor of the central building was the reception hall, from which to the right opened the reception rooms of the director-doctor, as well as the institute's office and the supply room. On the left side of the hall was the assistant doctor's apartment, the institute's pharmacy and medical equipment. On the first floor of the building was the apartment of the director-doctor of the institute. Today, the building operates as a medical clinic.
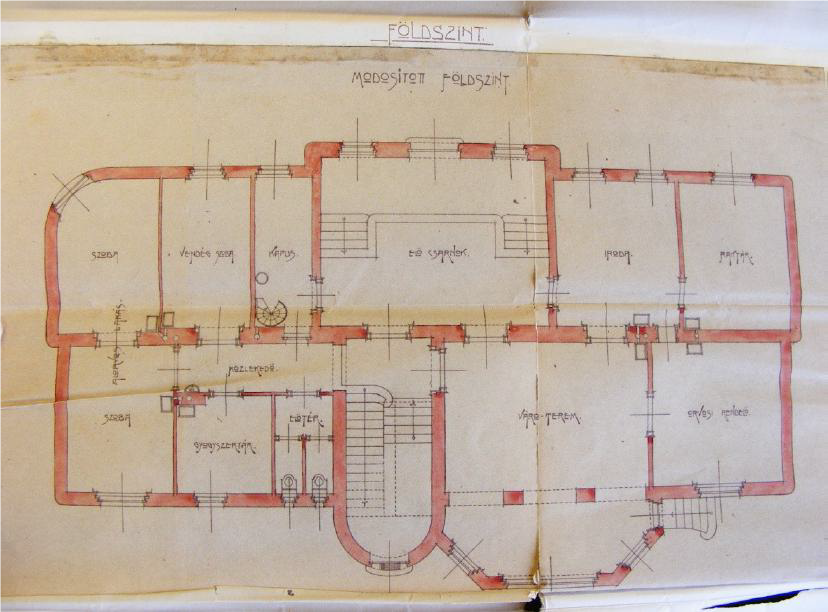
Licensing plan prepared by Sándor Baumgarten and approved by the authority on 17 September 1903 (Source: Pest County Archives)
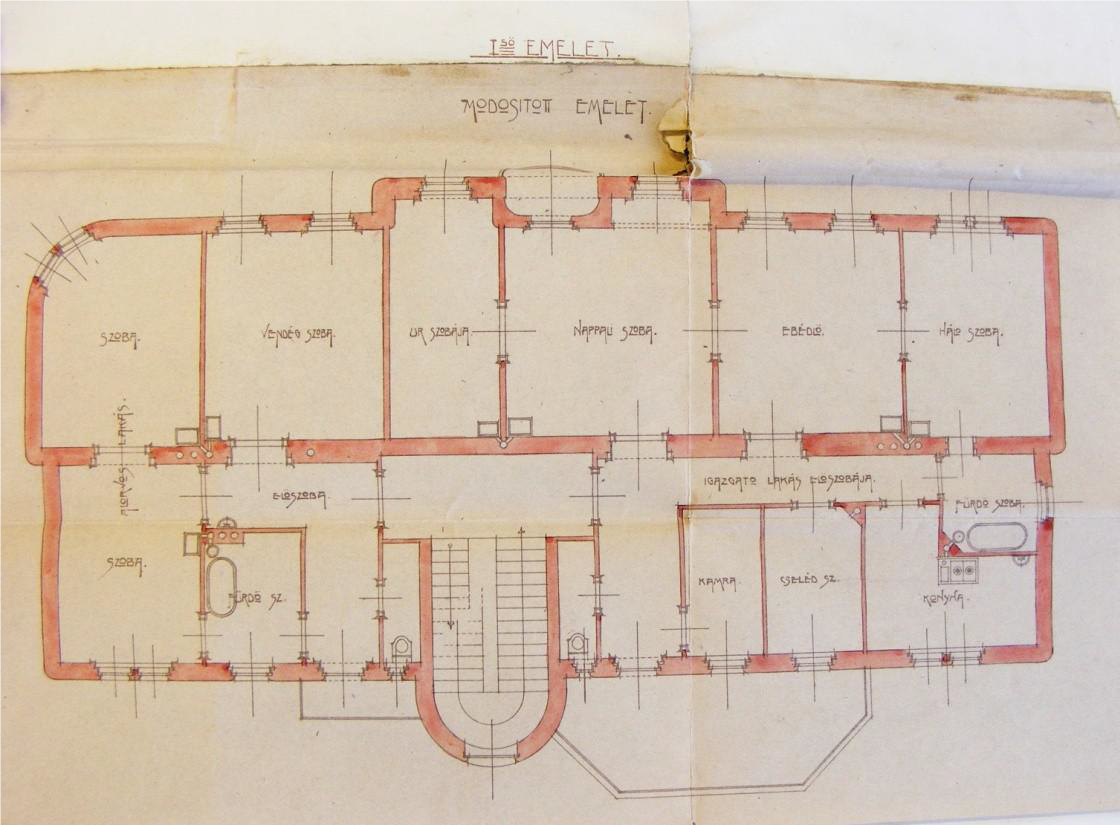
Licensing plan for the 1st floor of the central building (Source: Pest County Archives)
The central building is a free-standing, asymmetrical extension with a rectangular floor plan, an asymmetrically designed, one-storey building with a vaulted roof. Its upper walls, i.e. the load-bearing structure, were made of brick. All four facades of the building have the same design: a uniform, unstructured plinth made of simple plaster and stylised, funnel-shaped brackets running around the ledge. On the ground floor, there is a smooth, vertically notched, on the first floor, there is a rustic surfaced plaster.
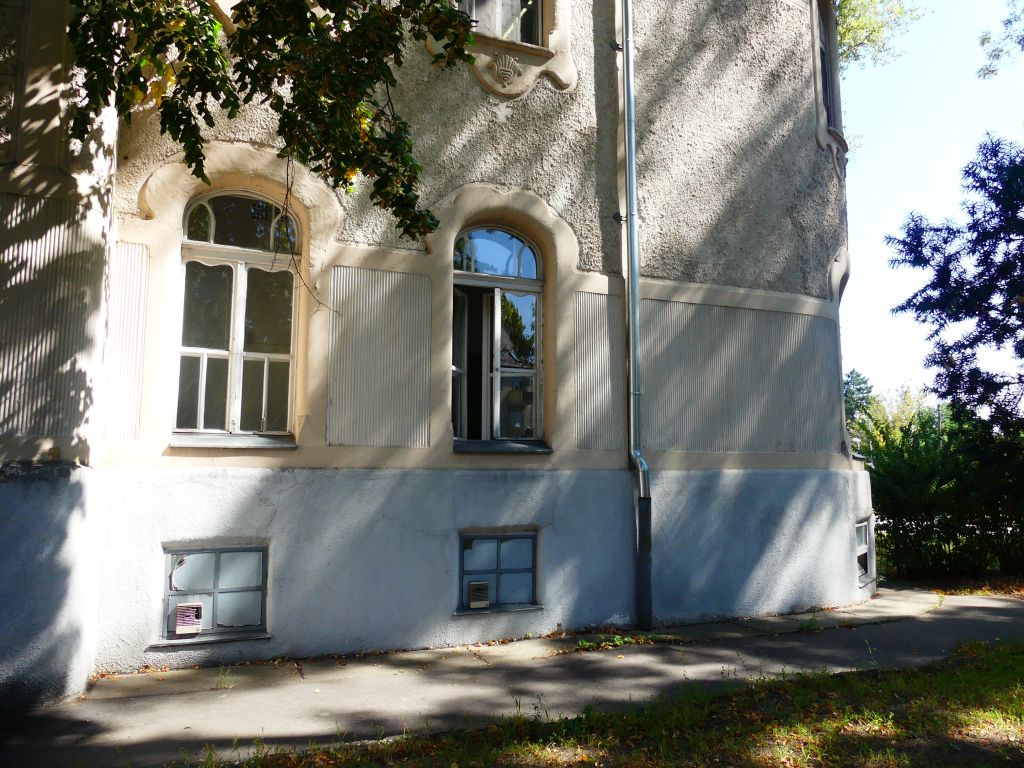 On the ground floor, a vertically notched plaster adorns the facade (Photo: pestbuda.hu)
On the ground floor, a vertically notched plaster adorns the facade (Photo: pestbuda.hu)
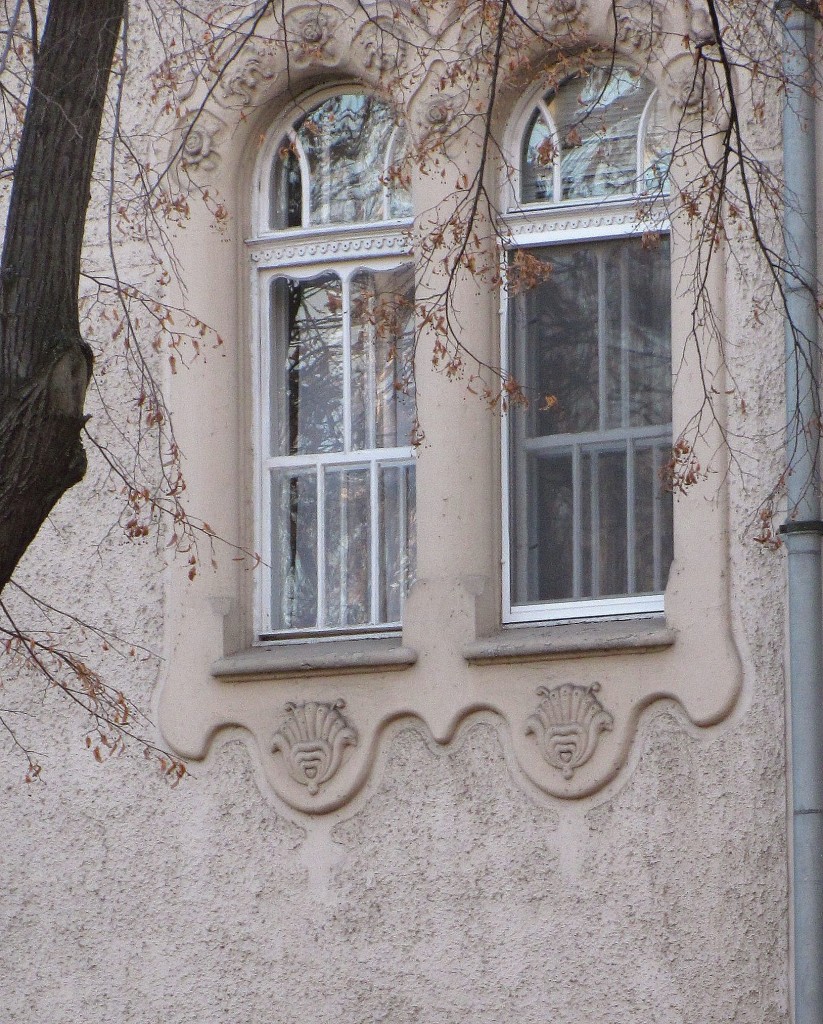
The decoration of the building was documented during the monument research, including the medallion ornamentation around the windows. (Source: Rákospalota Pestújhely and Újpalota Local History Collection)
On the ground floor and in the shoulder line of the windows, an undivided belt ledge runs along, and the windows are adorned with a simple wavy ribbon frame on the upper edge. A ribbon frame also runs around the upstairs windows, with medallion ornaments on the upper part of the arch. In the shoulder line of the upstairs windows, the facade surface is divided by an incised belt ledge.
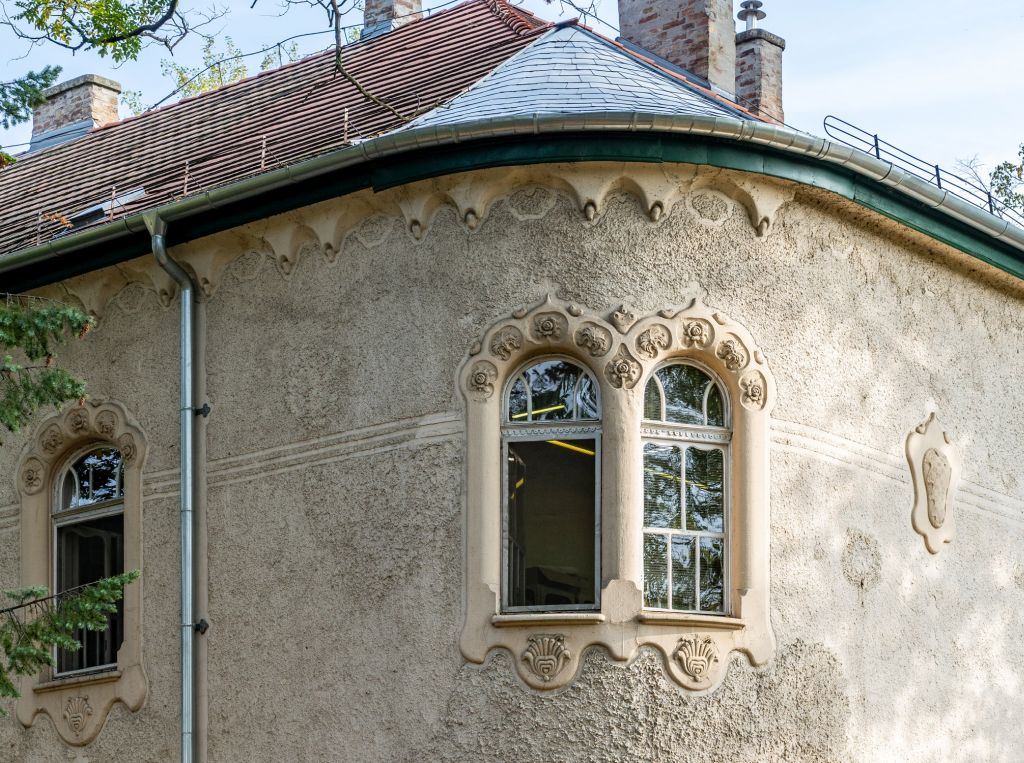 In the shoulder line of the upstairs windows, the facade surface is divided by an incised belt ledge. (Photo: Balázs Both/pestbuda.hu)
In the shoulder line of the upstairs windows, the facade surface is divided by an incised belt ledge. (Photo: Balázs Both/pestbuda.hu)
The eight-axis facade of the western main facade is highlighted by a three-axis, corrugated gable risalit in the middle. At both edges of the risalit, there is a vertical strip of plaster rising to the gable, which is broken several times in the line of the gable and then continues as a frame to the upper edge of the gable. In the central axis of the risalit, on the ground floor, opens the main entrance gate of the building with a basket arch, which is still the original door and window. Above it is a balcony door with a basket-arched clause in a basket-arched opening upstairs, in front of it is an arched balcony with a wrought-iron railing decorated with tendrils and flowers.
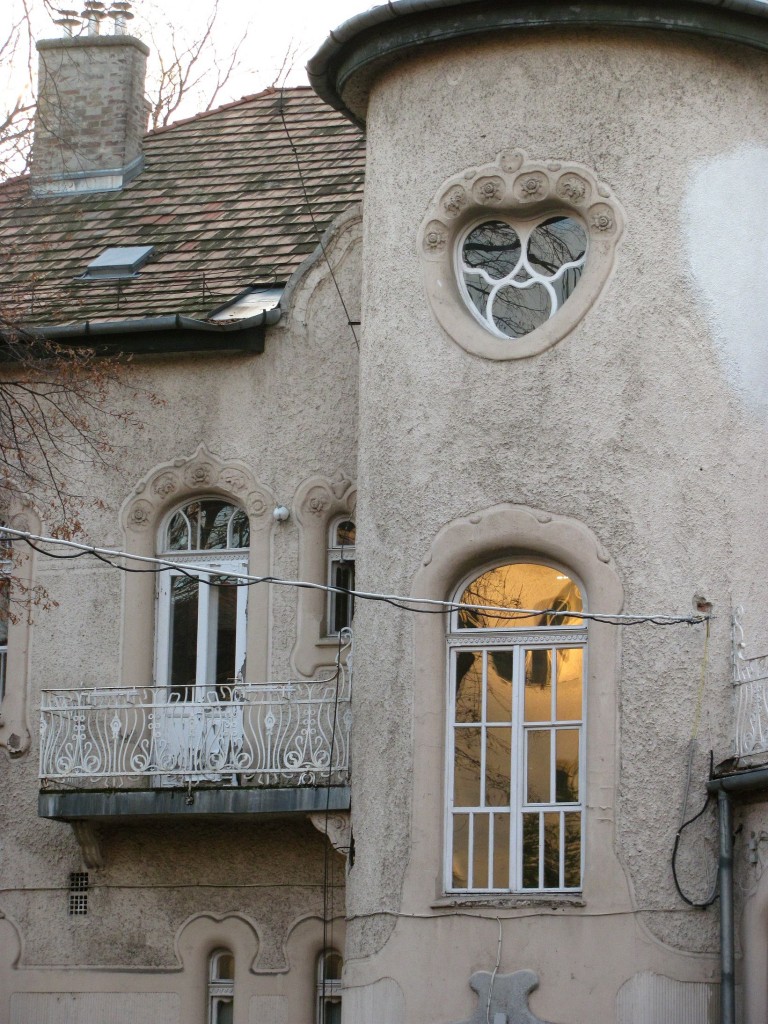
There is a heart-shaped window in the pediment on the street and courtyard facades (Source: Rákospalota Pestújhely and Újpalota Local History Collection)
The plinth has square basement windows. In the two side axes of the risalit, instead of the cellar window, there is a heart-shaped false window. The window openings on the ground floor and the first floor also have a basket arch closure, the windows are decorated with a smooth-surfaced, corrugated strip frame. The upper arch part and the lower apron part of the strip frame of the floor windows are divided by additional ornamental decorations. The upper part of the outer opening sash of all windows has a wavy design, thus enhancing the Art Nouveau look. The doors and windows of the densely divided Art Nouveau facade windows and balcony doors are predominantly original construction structures.
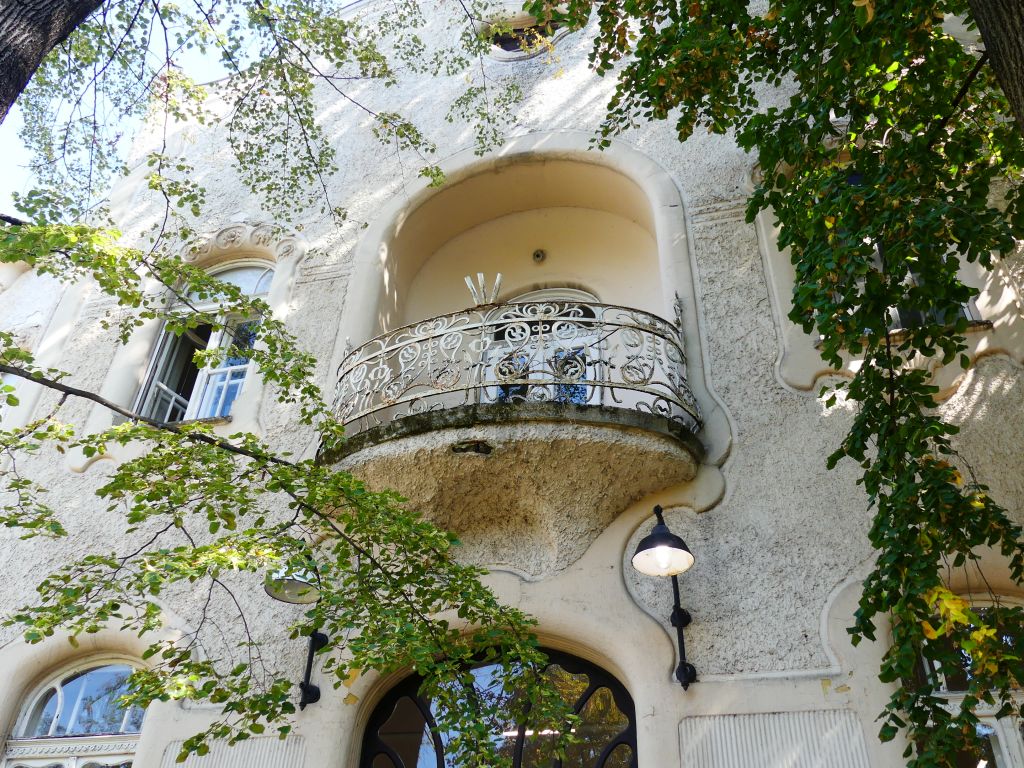
Above the entrance gate, there is a balcony door upstairs in a basket-arched opening, in front of which is an arched balcony with a wrought-iron railing decorated with tendrils and flowers (Photo: pestbuda.hu)
Plans for the restoration of the central building, now called Building 11, have been prepared by the owner, the 15th District Local Council. The aim is to restore the contemporary appearance of the medical clinic building as much as possible, but at the same time to functionally renovate it in line with today's expectations. Among other things, the porters' lodge, which was later built there, would be demolished in order to give back the original appearance. The protected elements of the stairwell, the doors and windows in the interiors, as well as the original spatial forms and spatial connections, would be restored.
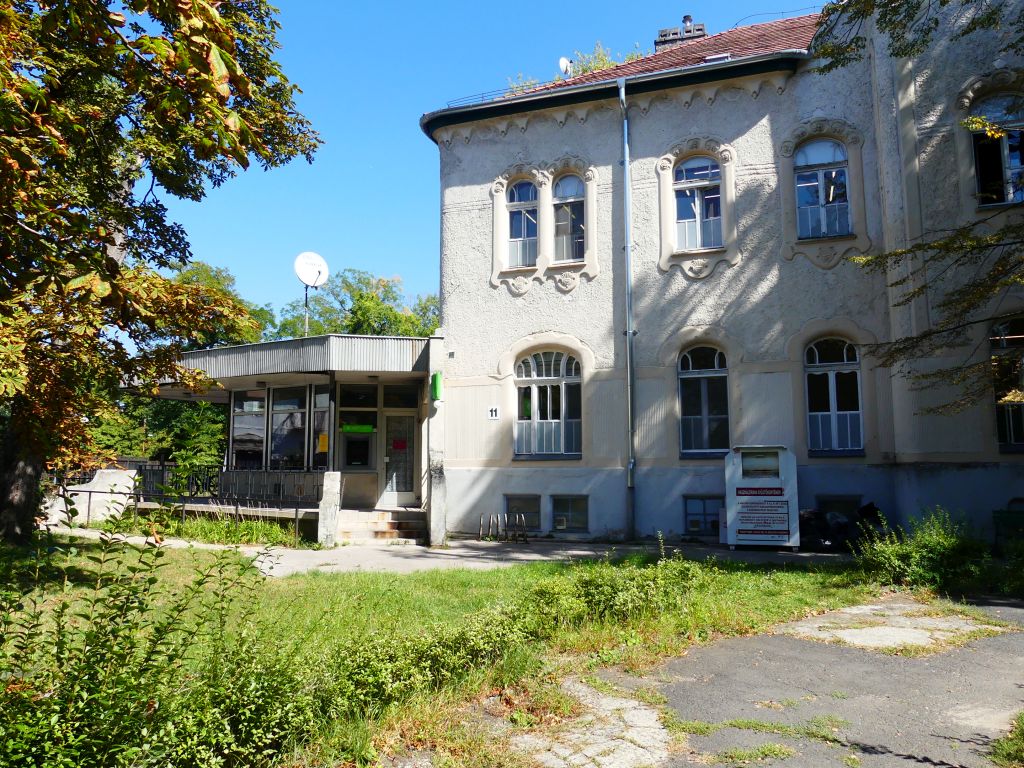 During the renovation of the building, the original condition would be restored, among other things, the porters' lodge on the left side of the picture would be demolished (Photo: pestbuda.hu)
During the renovation of the building, the original condition would be restored, among other things, the porters' lodge on the left side of the picture would be demolished (Photo: pestbuda.hu)
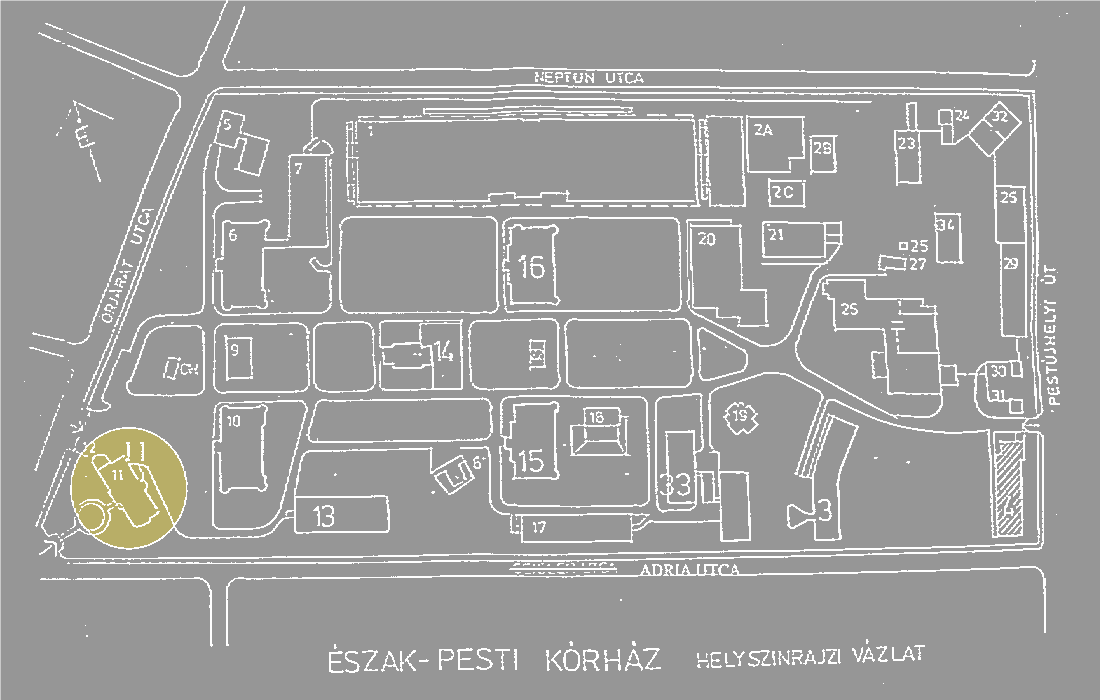 Site plan of the huge block of the North Pest Hospital. The main building is the area marked in mustard yellow (Source: photo by the author)
Site plan of the huge block of the North Pest Hospital. The main building is the area marked in mustard yellow (Source: photo by the author)
Cover photo: Contemporary postcard about Niedermann's mental and neurological institute, which started operating in October 1904 as the Széchenyi-telep Sanatorium (Source: Rákospalota Pestújhely and Újpalota Local History Collection)

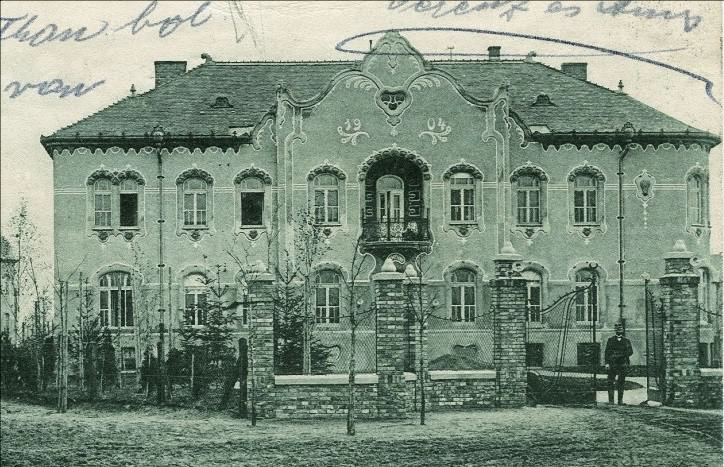


































Hozzászólások
Log in or register to comment!
Login Registration