Until the first decade of the 20th century, the first temporary church building, built in 1822 on today's Bakáts Square, and then consecrated in 1879 was the centre for the Roman Catholic inhabitants of Ferencváros. However, the rapid increase in the number of citizens by this time required the construction of new and even newer churches.
In particular, the Central Ferencváros, bordered by today's Ferenc Boulevard - Üllői Road - Vágóhíd Street - Soroksári Road, required religious care, where almost two-thirds of the district's population of about 50,000 lived. In 1903, according to the plan of Antal Hofhauser, the church of the Lazarist order was opened at 4 Gát Street, named after the founder Saint Vincent de Paul.
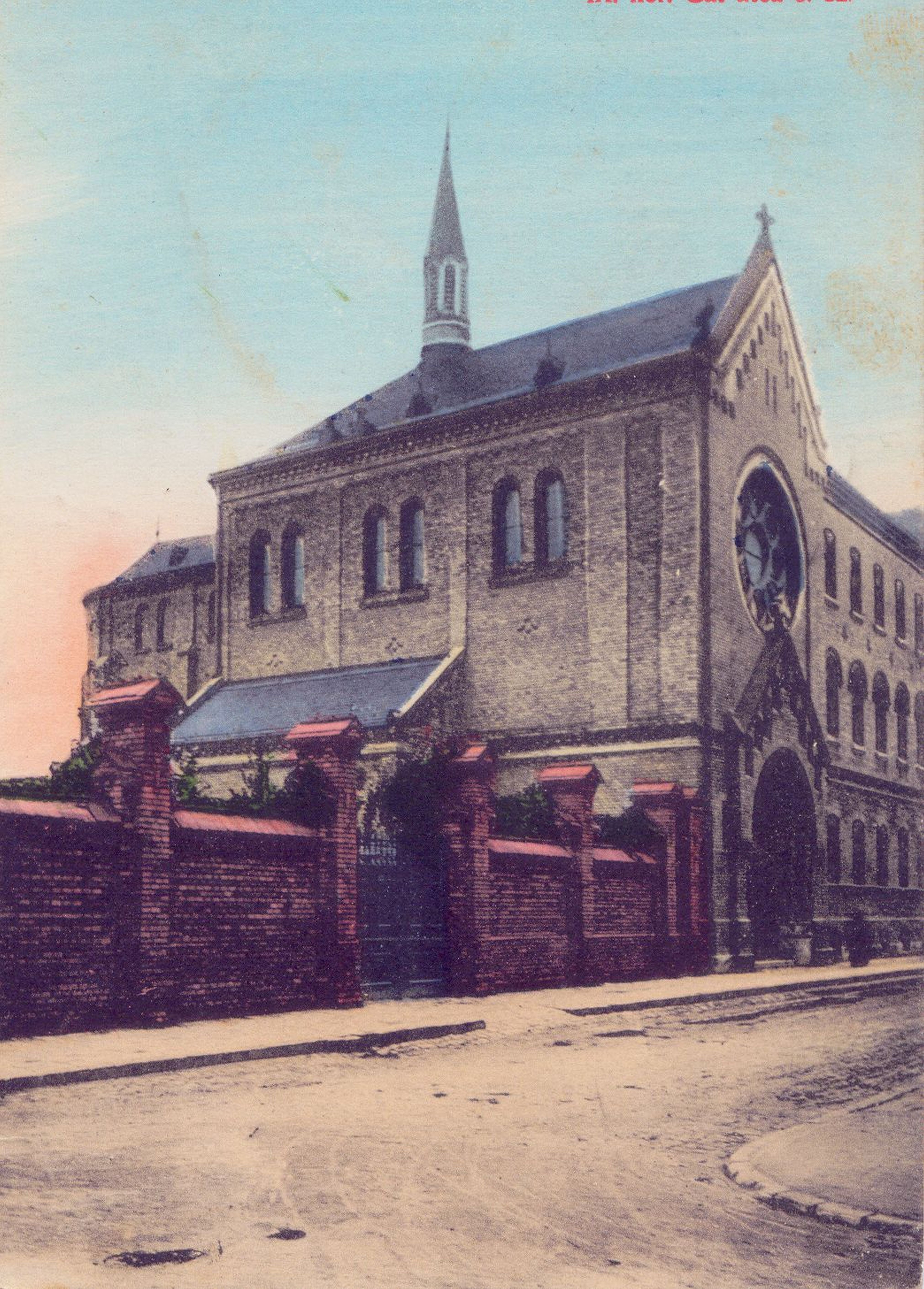
The former Lazarist church completed in 1903 in Gát Street, around 1904
It primarily provided religious practice for those living in the area, but of course, anyone could attend the services. The parish of Central Ferencváros was established in 1923, and its base became the church and monastery on Gát Street. The number of district residents has already exceeded 90,000 in this decade, which has meant that the construction of a new church has become essential alongside the small Gát Street one.
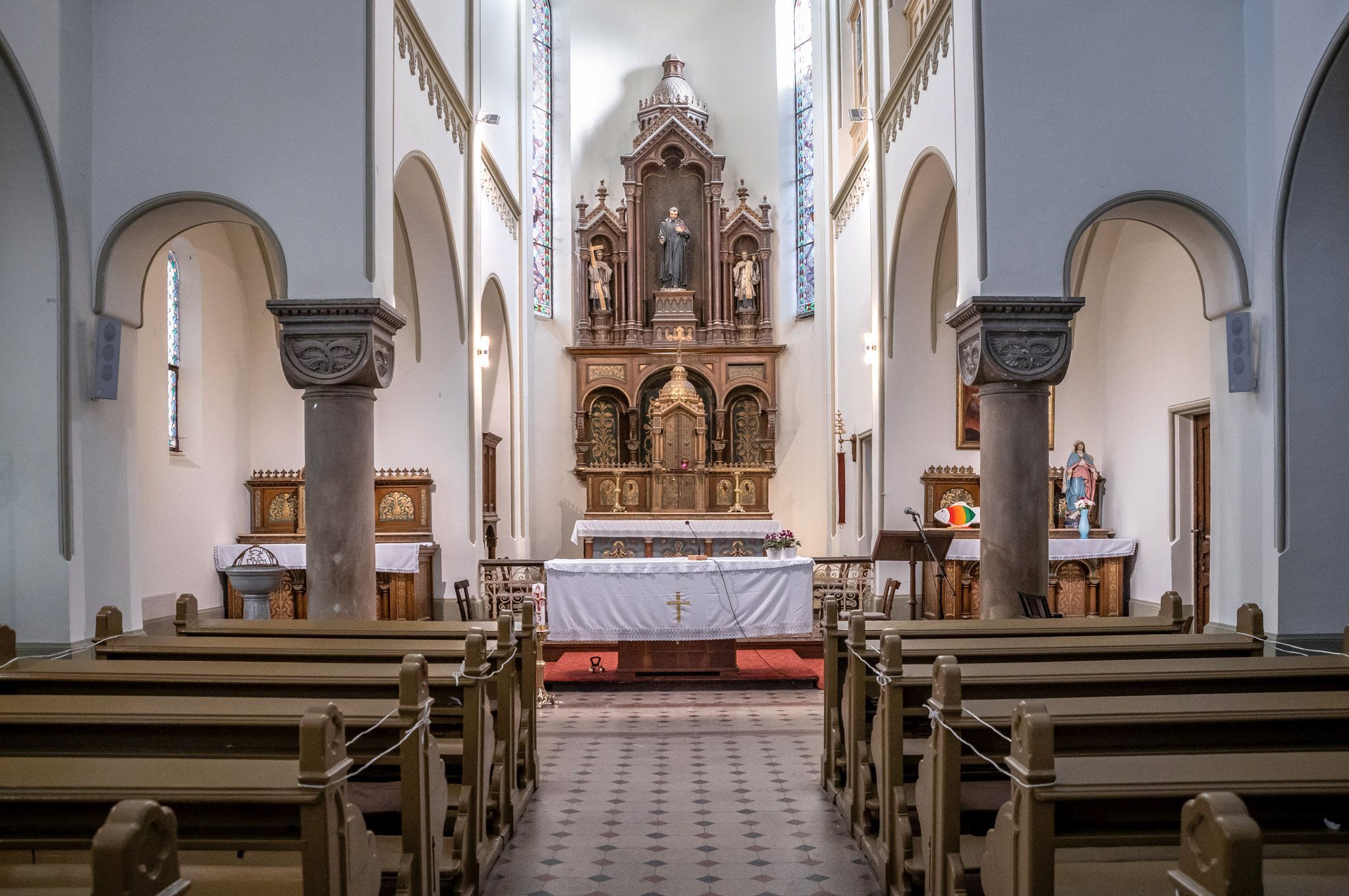
The interior of the Lazarist church today (Photo: Tímea Simon)
On 14 November 1926, a building committee was formed, which organised evenings, tea parties, garden ceremonies, and boat trips, and gave out "brick tickets" in favour of the church to be built. In almost three years, they managed to collect 80,000 pengos, which already provided a good financial basis for the preparation for construction
.
Budapest also contributed to the initiative by designating a plot of land at the intersection of Mester Street and Haller Street in 1930, in what was then called the National Fairgrounds. There was only one condition for the leadership of the city: the main axis of the church should fall in the direction of the intersection of Mester Street and Haller Street, so that the most prominent elements of the architecture, the tower and the main facade would prevail as much as possible.
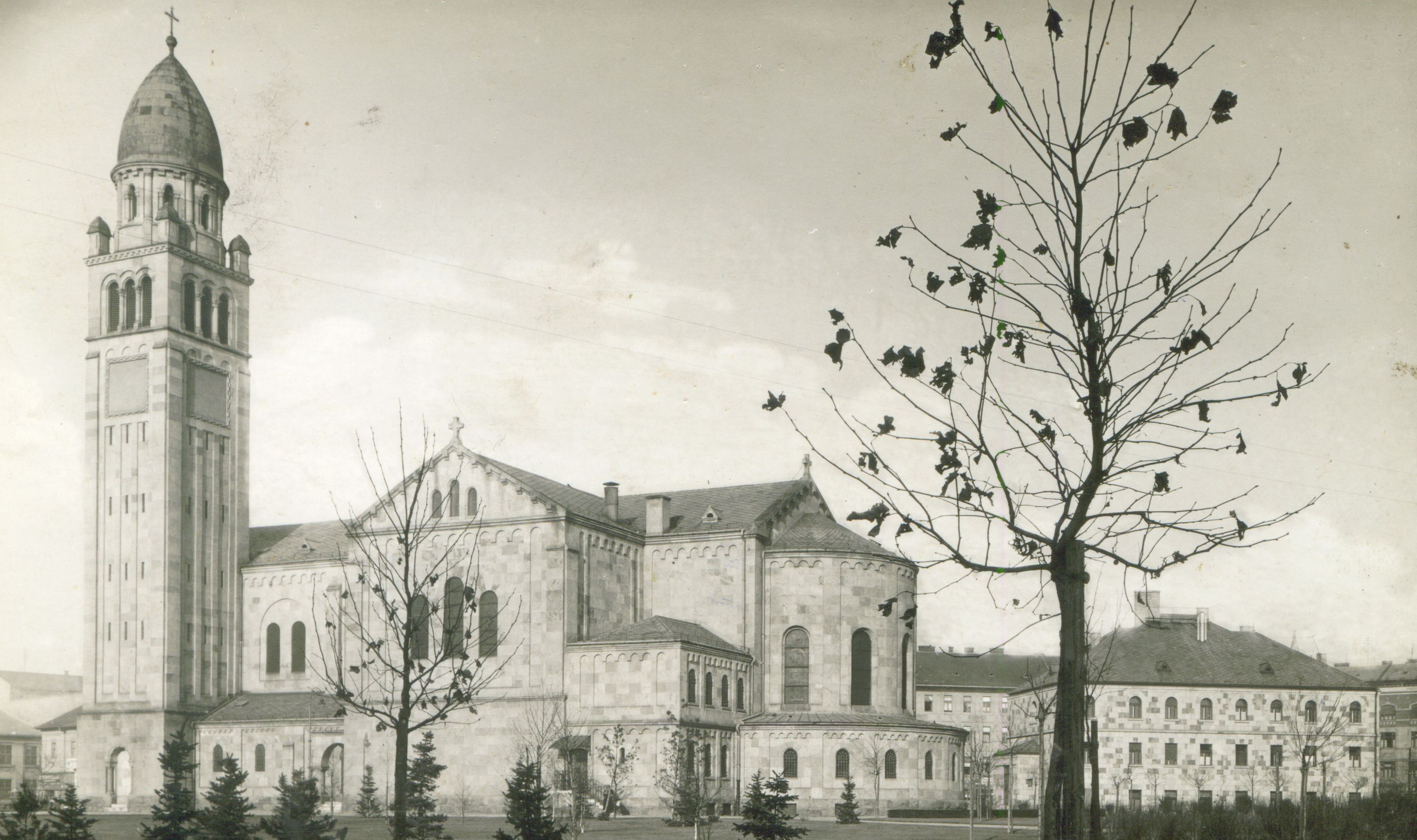
A new church and parish was built in 1936 at the intersection of Mester Street and Haller Street (The picture was taken in 1938) (Source: Ferencváros Local History Collection)
In 1929, the church-building committee commissioned Lajos Friedrich to draw up the plans. He thought of a so-called Lombard-Italian Romanesque building, but his more specific ideas did not win the jury's favour. At his suggestion, the committee eventually commissioned Gáspar Fábián to make the plans more ornate and to design the tower. The choice proved to be excellent, as Fábián designed about fifty church buildings as one of the most outstanding architects of his time.
His local knowledge was also excellent: the nearby Fáy András High School and the Church of the Holy Cross on Ecseri Road were also built according to his ideas. Construction began in 1935 and on 18 October 1936, the church was consecrated by Prince Primate Jusztinián Serédi in the presence of many thousands of believers in Ferencváros. The church received Saint Vincent de Paul as the patron saint, so the Lazarist church of Gát Street was under the protection of Saint Peter Canisius from then on.
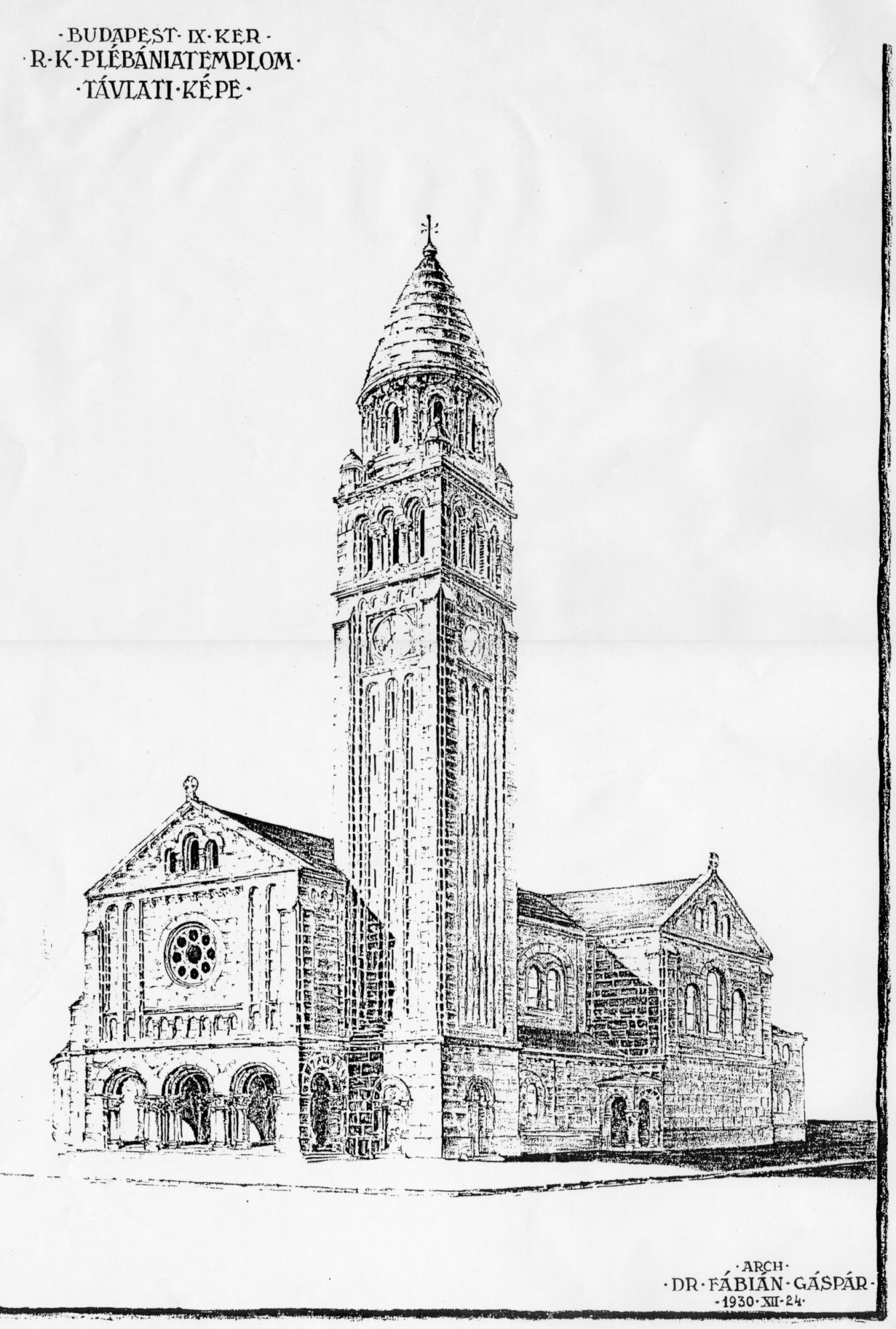
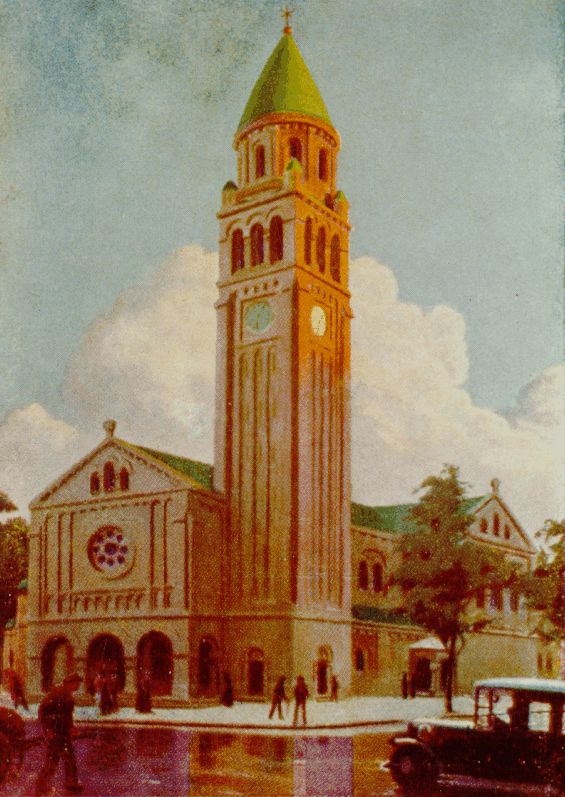
Design render of Gábor Fábián from 1930 (Source: Ferencváros Local History Collection)
With a built-up area of 1,260 square metres and a capacity of up to 2,000 people, the church is 56 metres long, 31.5 metres wide, and the transept is 14 metres wide. It was built on the model of Romanesque churches in northern Italy. This is evidenced by the tower to the west of the nave and the Latin cross floor plan. An entrance hall open in front of the main entrance creates the transition between the outside world and the interior of the church.
On the left side of the inner foyer is a chapel, and on either side of the sanctuary is a sacristy and a storage room. The facade of the building is covered with carved sandstone. The most spectacular part of the exterior of the church is the 55-metre tower, from the top of which an amazing panorama gives enjoyment to those who climb the flight of stairs. László Szlezák, perhaps the busiest bell-making master of the age, made two bells here, a 360-kilogram B-tone large bell and a 115-kilogram F-tone small bell, the latter being given to the church as a gift.
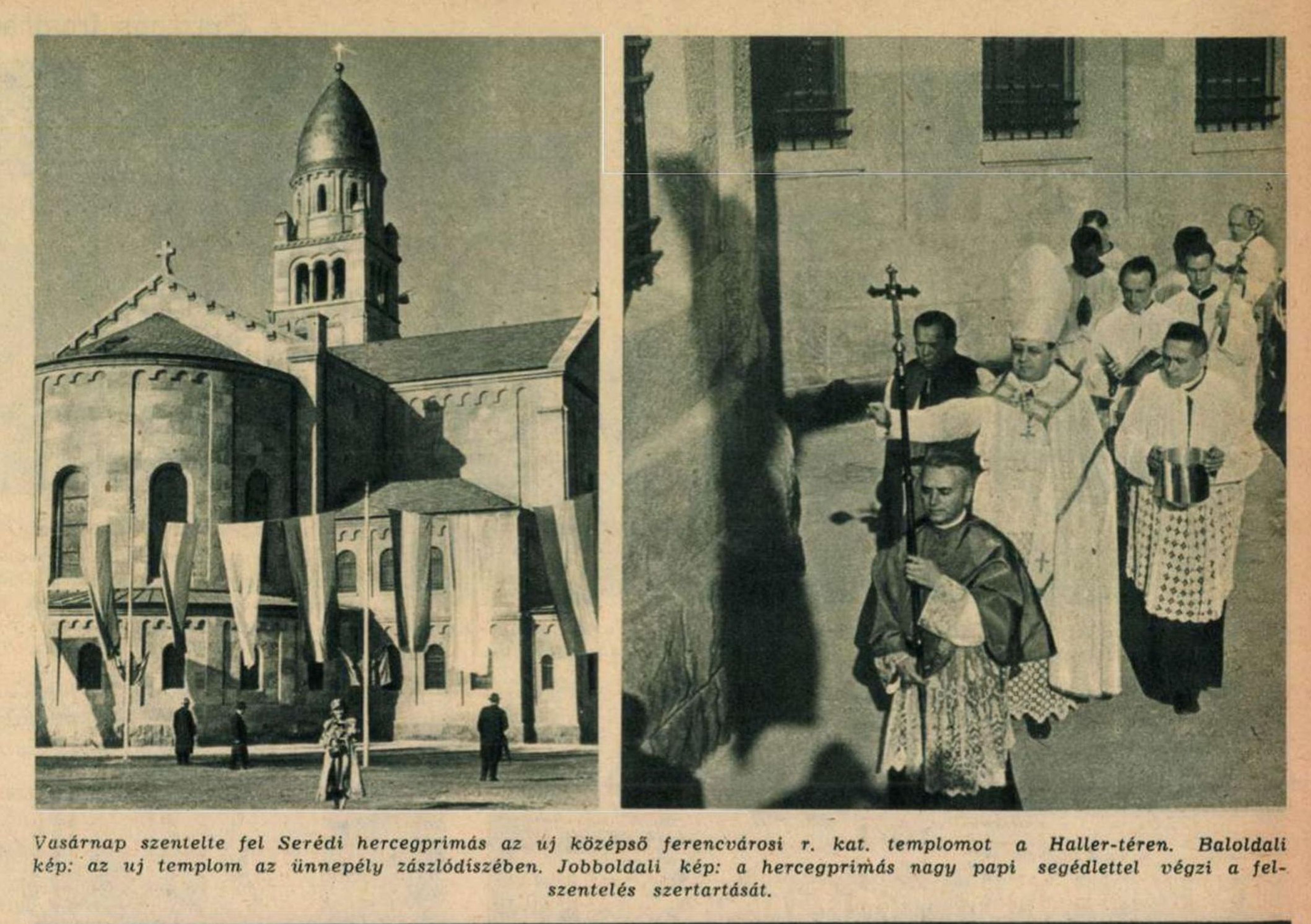
A report in the October 1936 issue of the Picture Supplement of the Pesti Hirlap
In addition to the pulpit and many furnishings, the main altar was also designed by Gábor Fábián. The column heads of the almost 5 metres long and 1.3-metre wide altar were made of Carrara marble, the trunks of green marble, the remaining parts of Siklós grey and Piszke red marble. The five stained glass windows of the sanctuary were created by József Palka, the activity of Saint Vincent de Paul and the order founded by him come to life on them. The six windows of the transept are decorated with figures of Hungarian saints. Above the main entrance is a statue of Saint Vincent, made by Jenő Bory.
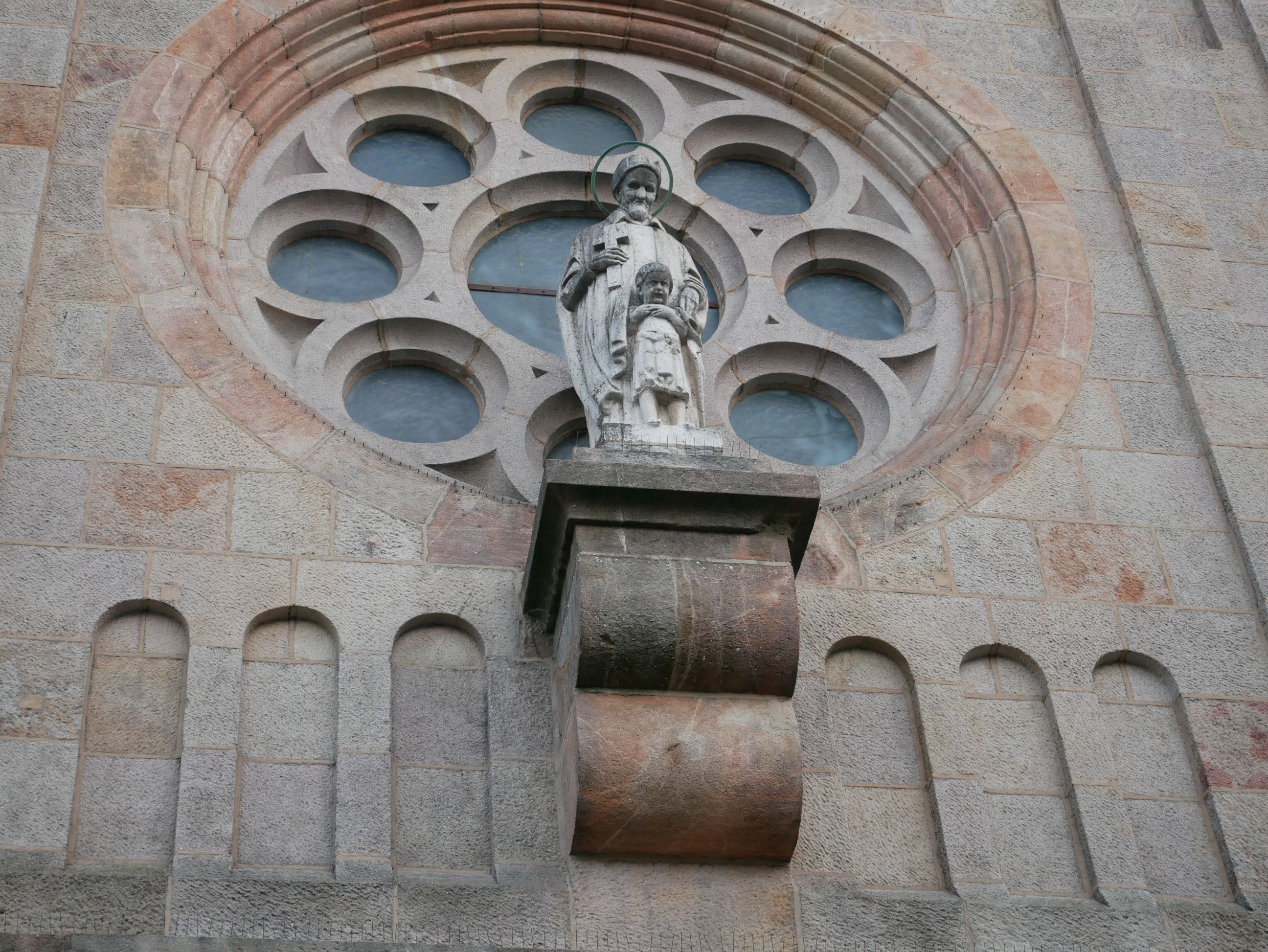
Statue of Saint Vincent de Paul on the main facade (Photo: Tímea Simon)
Special mention should be made of the approximately 100 square metres of organ choir and the music room next to it. The organ, made in 1943, is of considerable musical historical value. Not primarily because it is an excellent piece from Angster, but because of its
organist. Organist Alajos Kopeczky, a music teacher and conductor, also made the instrument and the choir of the church famous. He began playing in Gát Street in 1921, and from the fall of 1936 until his death in 2001, he was the cantor-conductor of Haller Square Church. His name is forever united with the community he served for 80 years.
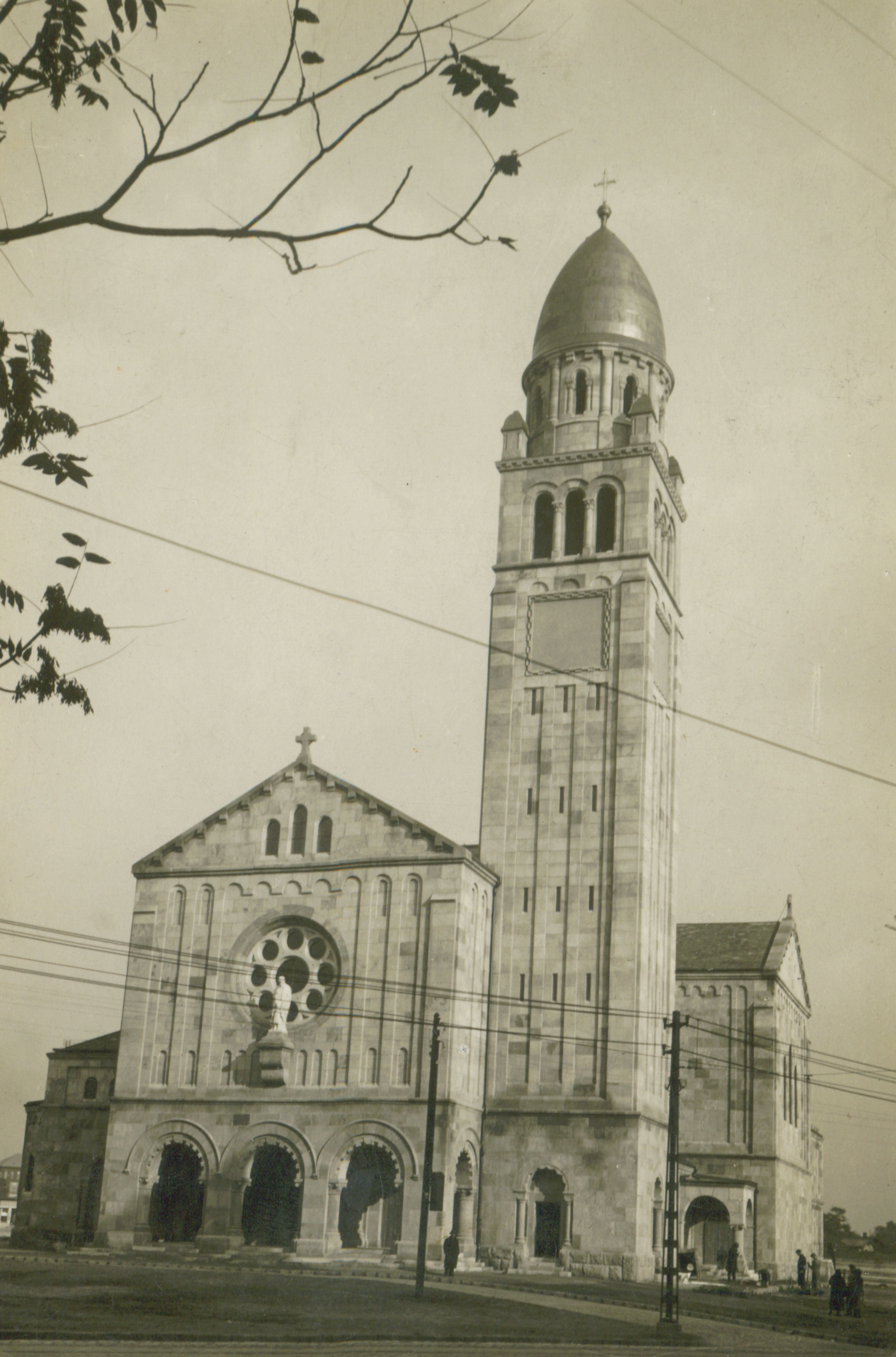
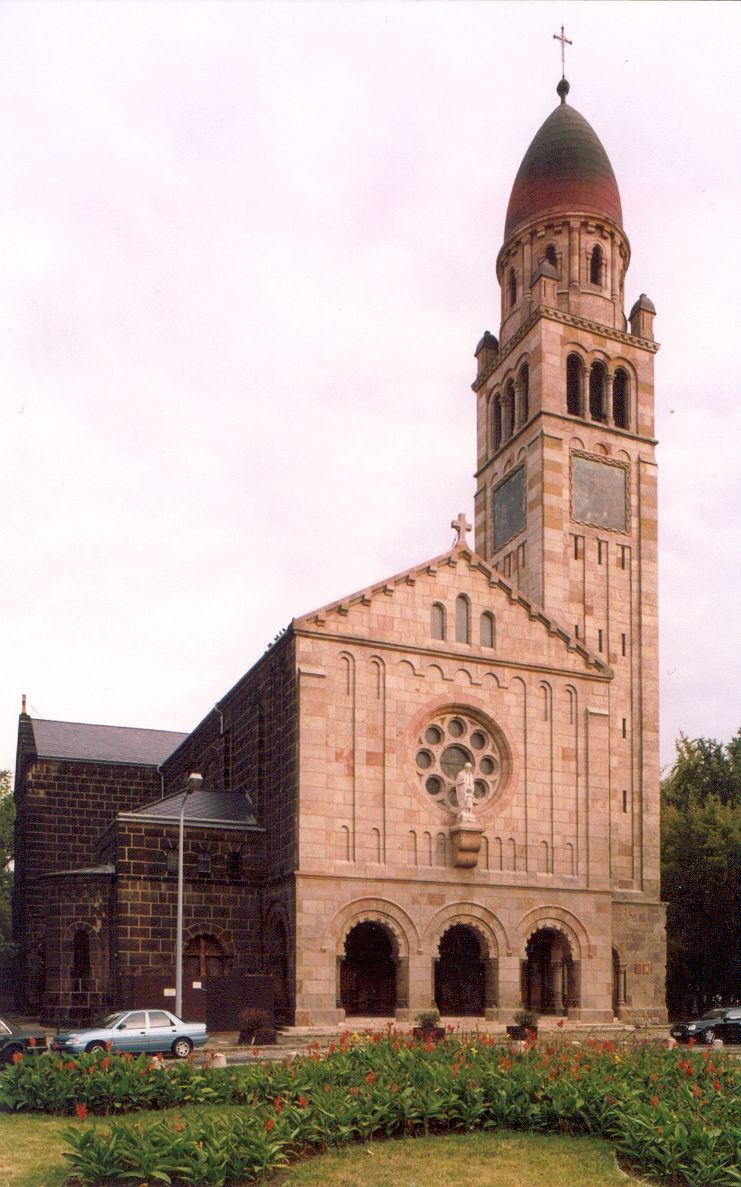
The church in 1938 and 2004, after renovating the facade
The church endured many ordeals, for example, during the World War II siege, Soviet soldiers broke into the building after a Mass and executed ten men from Ferencváros. The memory of this tragic event has been preserved by a plaque since 2001. A major renovation began in 1998, as a result of which the interior of the church was re-painted, the heating system modernised and the damage to the roof structure repaired.
In 2004, according to the original plans, the entire facade of the church was also reborn. The parish was built next to the church in 1938, designed by Gáspár Fábián in a similar Neo-Romanesque style, and is an eye-catching building in itself. Few know, but the host supply plant in the archdiocese is located in the basement of the parish. Hosts of various thicknesses are made with the help of modern machines, and from there, the necessary quantities are delivered to the Catholic churches of the capital.
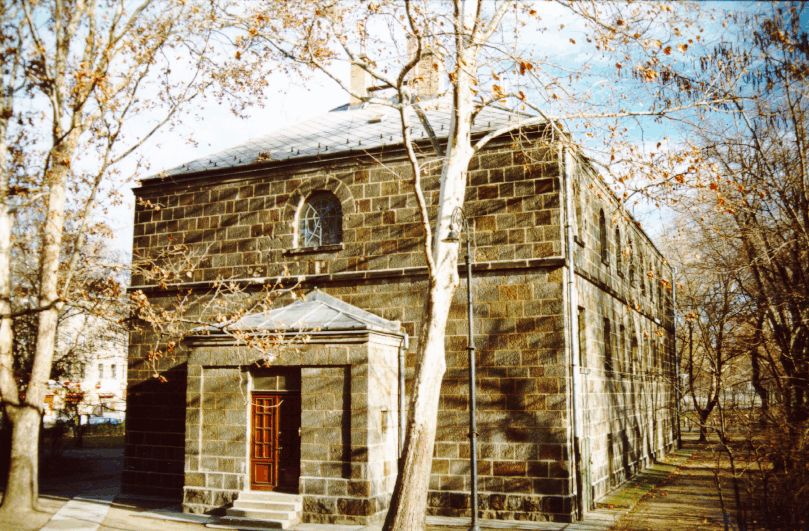
The parish building
The Church of Saint Vincent de Paul, as the builders wanted, still defines the image of the area to this day. Instead of the stalls of the old fairground, bushes and tall trees provide the right backdrop for those who attend worship or walk by to stop for a moment and, if only for a short time, admire the beautiful example of historicist architecture.
Cover photo: The completed church and parish in 1938 (Source: Ferencváros Local History Collection)

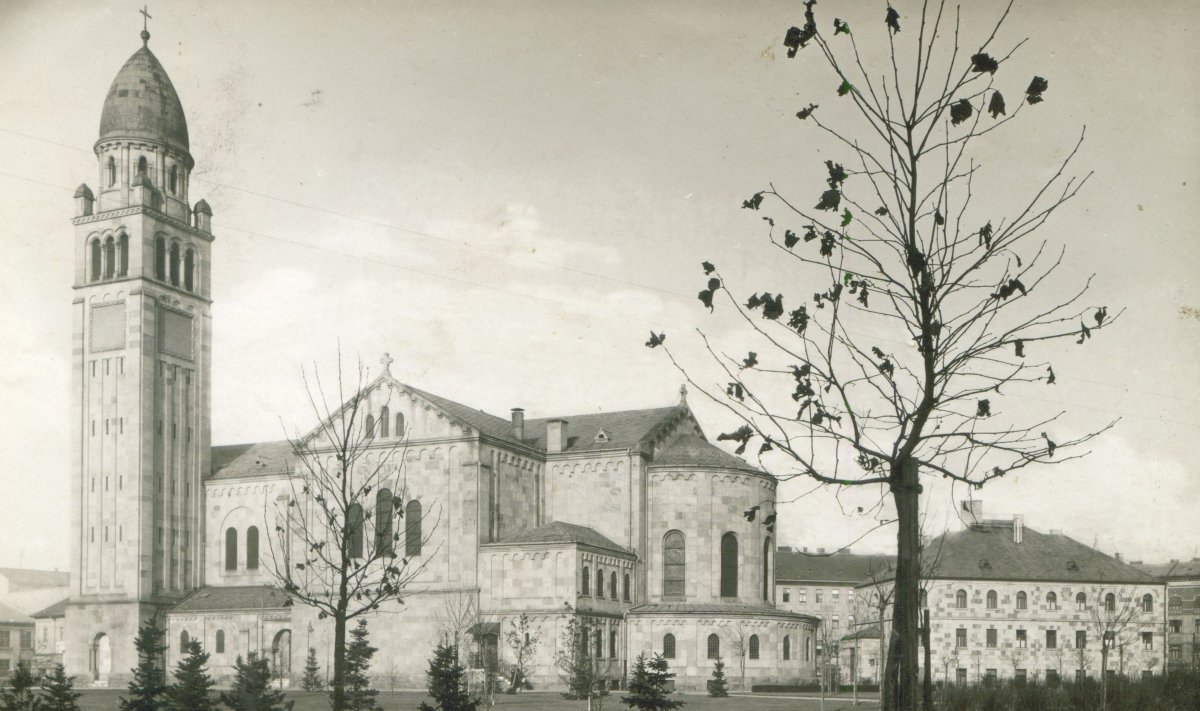


































Hozzászólások
Log in or register to comment!
Login Registration