On the corner of today's Táncsics Mihály and Boldog XI. Ince pápa Streets in the Middle Ages stood two more buildings that collapsed during the siege of 1686. Their plots were merged and at the beginning of the 18th century, a baroque residential building was erected on it, which was rebuilt by the Buda town judge Ferenc Szlatiny in late Baroque style after 1774 - it was practically given its present form at that time.

The building (bottom right) on the 1824 map of Buda Castle (Source: Hungaricana.hu)
On the maps of the beginning of the 19th century, its floor plan with the four-storey courtyard is already visible. Its main façade looked at the then Todten Gasse (today Táncsics Mihály Street), thanks to the short Ibolya Street (since 2015 Boldog XI. Ince pápa Street), it was free from the south and did not come into direct contact with the castle wall on its east side. From the north, however, it became part of the closed line order of the street. Incidentally, the street was renamed Werbőczy Street in 1874, which it retained until 1948.
The main façade of the one-storey building is defined by eleven window axes, although the ground floor has only eight windows due to the wider gate. These openings close straight at the top, but the three windows above the gate stand out also in their size and shape: they are larger and close in a semicircle.
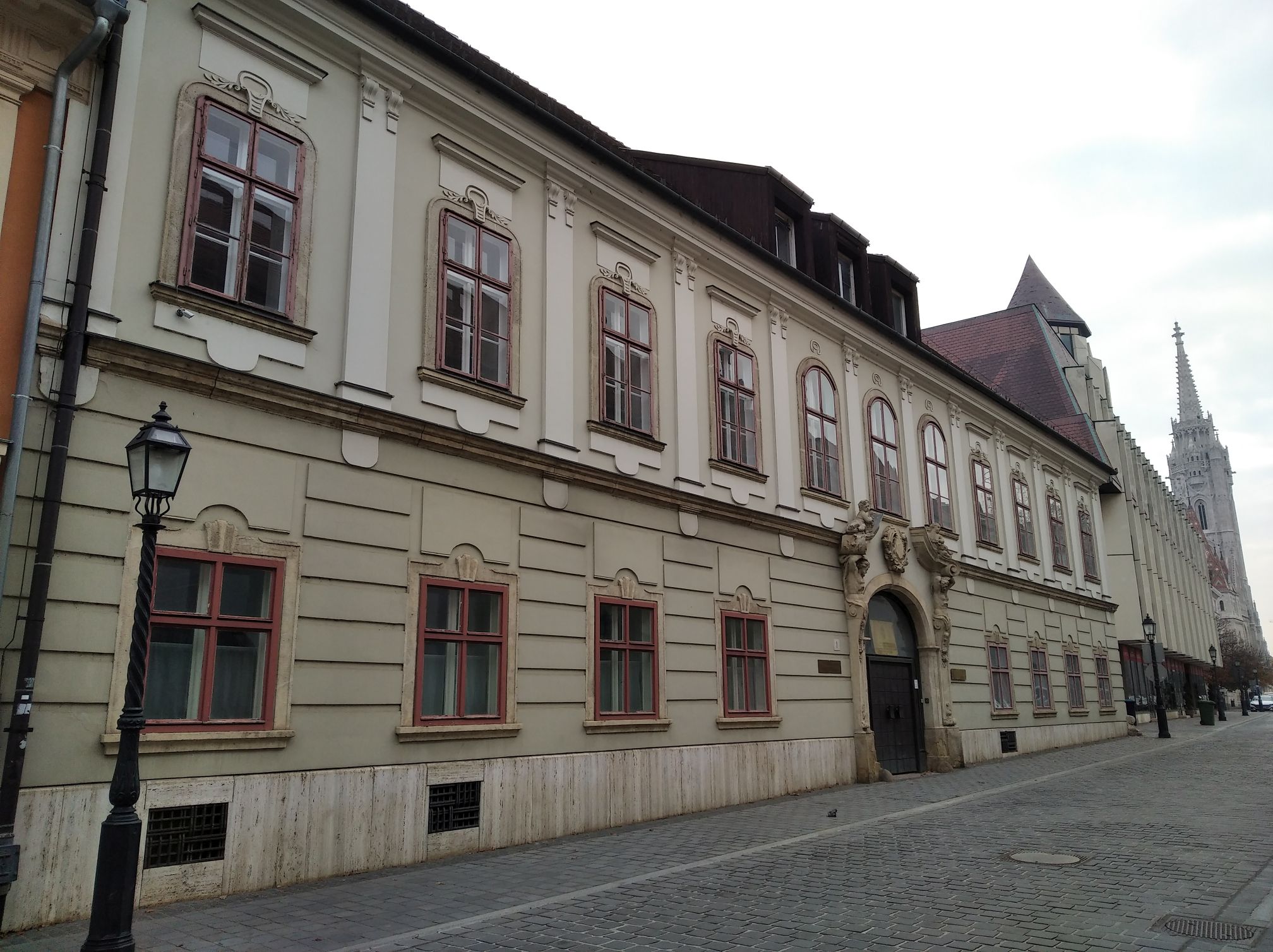
1 Táncsics Mihály Street nowadays (Photo: Péter Bodó / pestbuda.hu)
The gate, on the other hand, is the real jewel of the façade, whose basket-arched closure and spiral eyebrow ledge with herms (male figures) is a beautiful manifestation of the Baroque style. Puttos rest on the edges of the ledge, and in the middle the embossed stone coat of arms of the Pejacsevich family breaks its curved line. Stone carving was also used in the keystones of the windows. As an articulation of the relatively large façade, the two levels are separated by an accentuated belt ledge and pilasters between the upstairs windows.
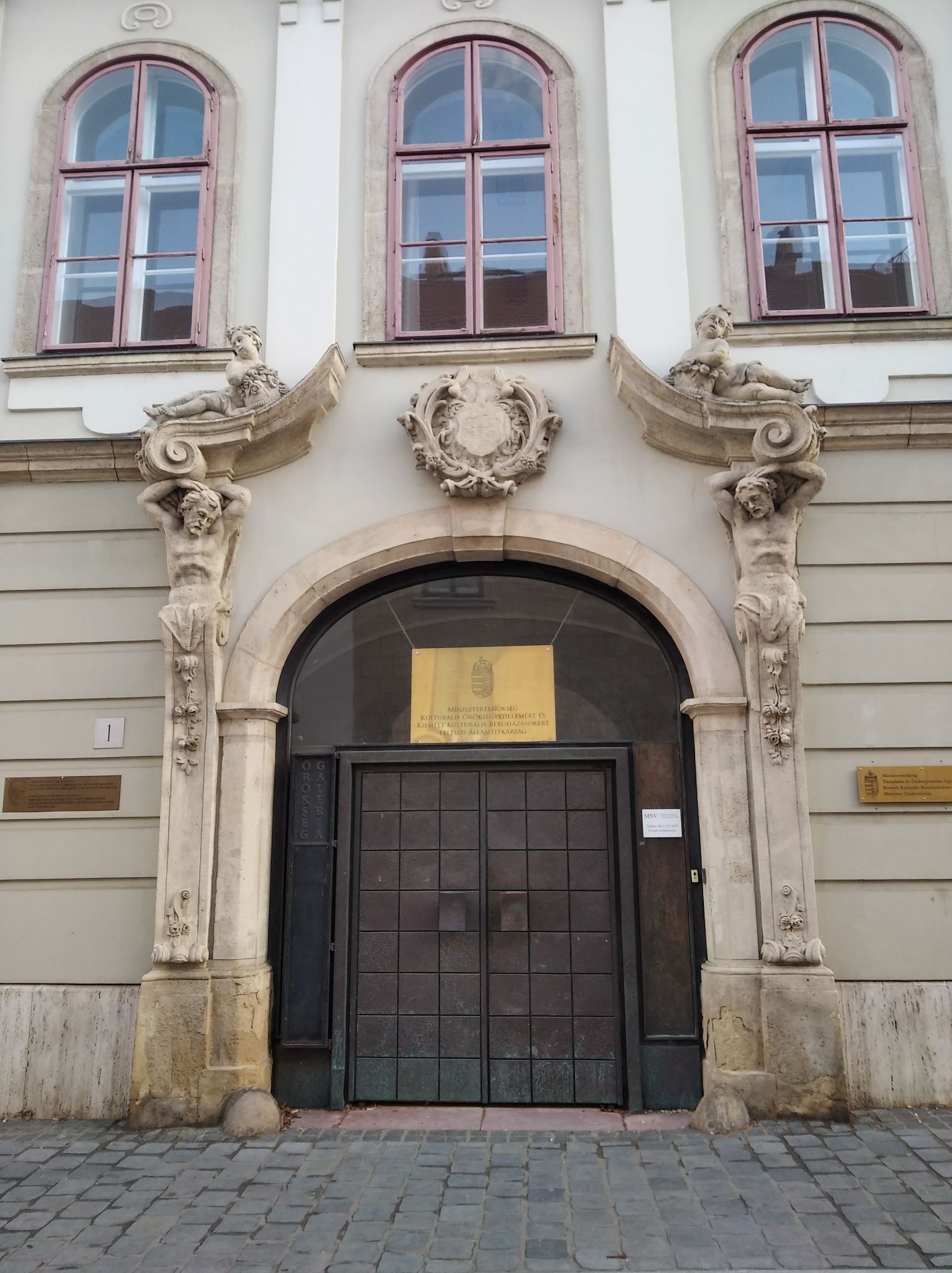
The ornate baroque gate (Photo: Péter Bodó / pestbuda.hu)
Its beautiful late Baroque façade is still largely preserved today, but its owners have changed more often. It became the property of Count Pejacsevich in 1875, and was acquired by Baron Piret de Bihain barely two decades later, and in another quarter of a century, in 1920 the Baron Hatvany family became its owner. They had it for the shortest time, as it was purchased by the British Embassy as early as 1922, which soon significantly rebuilt it. This was manifested on the main façade only in that ornate neocopf gratings were installed on the ground floor windows for security reasons.
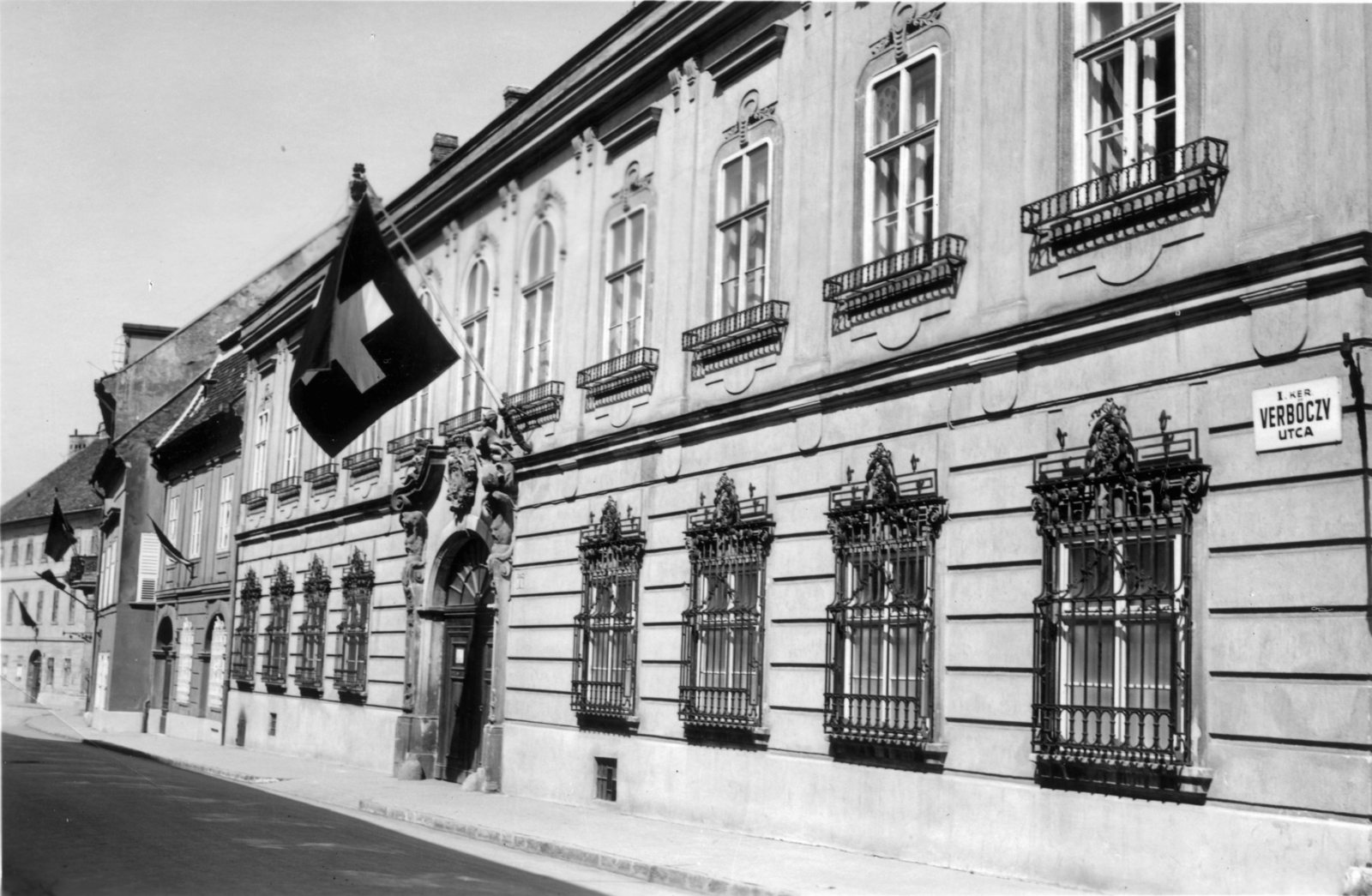
The building in 1943, already with the Swiss flag (Source: Fortepan / No.: 105765)
The rear tract, on the other hand, has been significantly rebuilt, with a smaller covered terrace (conservatory), but fortunately the quality of the work has been taken into account and the plans have been adapted to the palace in neo-baroque style. After we entered a state of war with Britain in 1941, diplomatic relations were severed. Neutral Switzerland, on the other hand, took over the representation of the archipelago, so they also used the building, becoming the residence of Carl Lutz, the consul general who saved tens of thousands of Jews during the Holocaust.
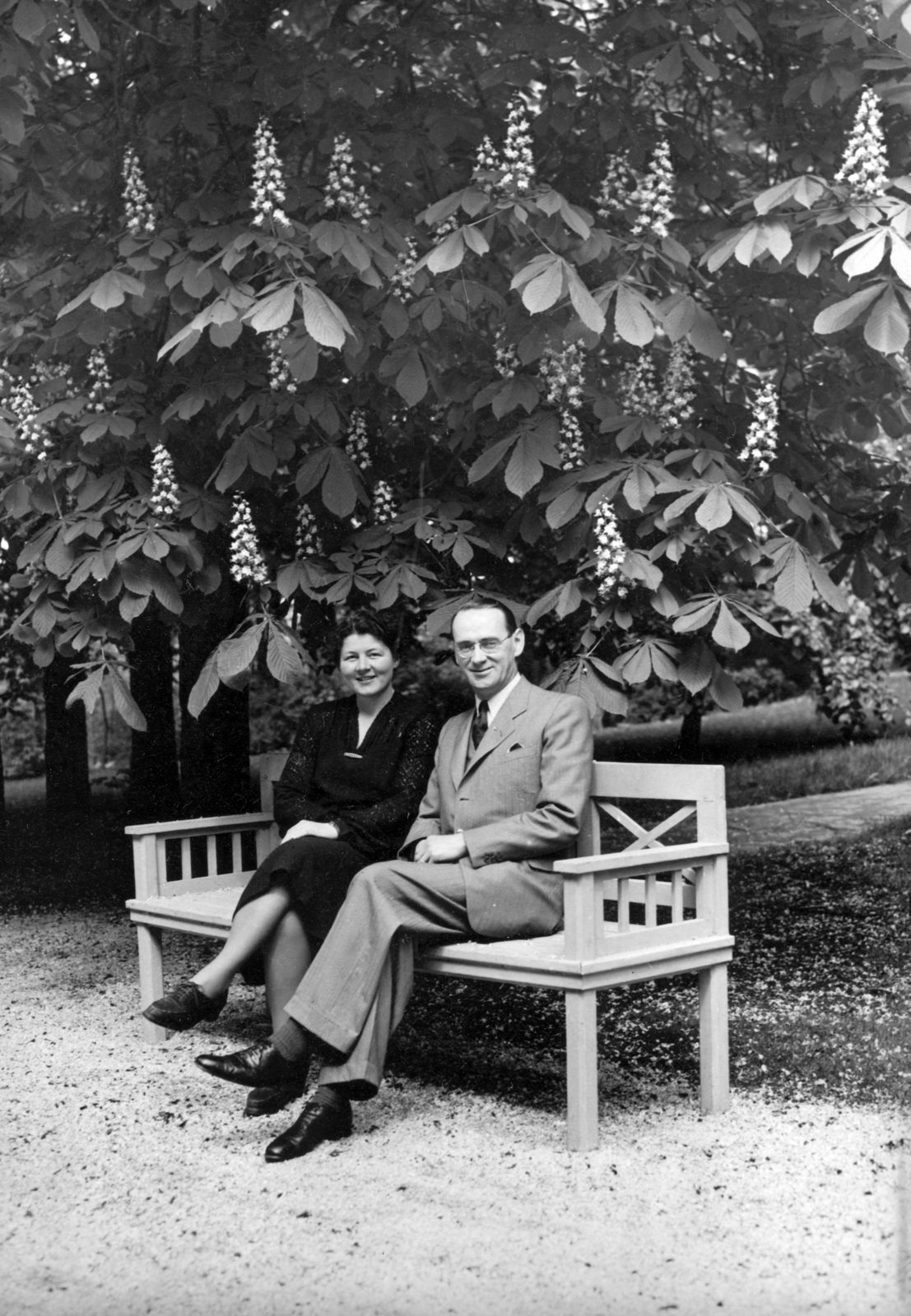
Carl Lutz and his wife in the garden of the building (Source: Fortepan / No.: 105743)
Despite being under diplomatic protection, its fate was no different from most of the castle buildings: it was badly damaged in World War II, and the southern half of the main façade was completely destroyed. It stood ruined even in the late sixties. It was purchased by the state in 1965 and then the following year archeological excavations were carried out, which found traces of medieval houses.
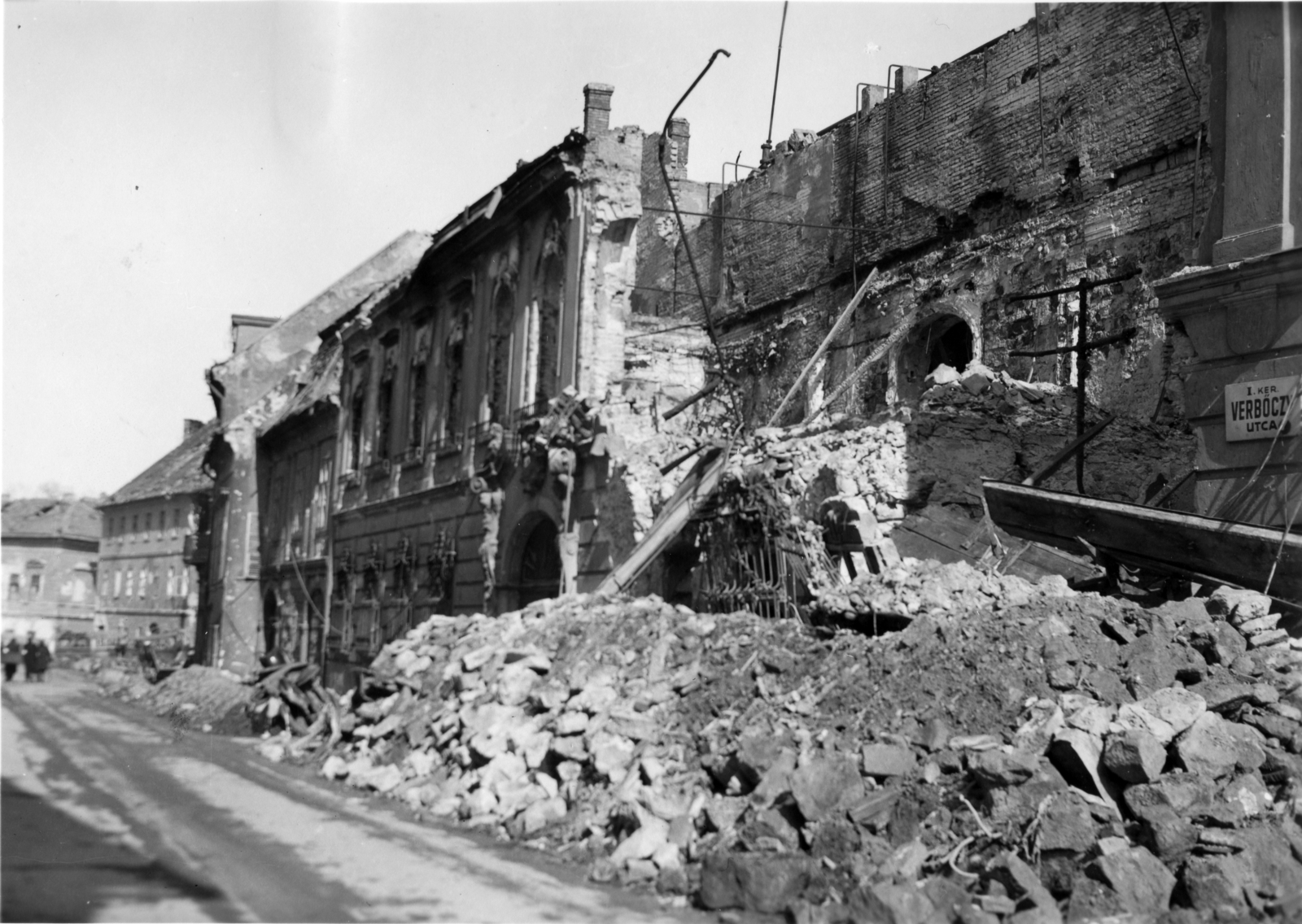
The building after the siege (Source: Fortepan / No.: 105792)
Then, in 1970-71, it was restored according to the plans of Pál Havassy and Ferenc Erdei, now for the headquarters of the monument protection. The monumental principles have, of course, been applied to this as well, and modern additions (such as skylights) have been added in a form that differs from the original. The new gate was made of bronze and the basket arch closure was filled with glass. Its interior was designed by Edit Lőriczi and completed in 1978. The most significant change in the interior was the covering of the lower part of the courtyard and the creation of an exhibition space in its place, which has housed a number of architectural-themed exhibitions over the decades called the Örökség Galéria [Heritage Gallery]. Proper lighting was provided by diamond-shaped lamps looking down from the flat ceiling. Permanent works of art were also added to the building: the northern wall of the exhibition space was decorated with a mosaic by Endre Domanovszky, and a tapestry of Mária Thury was placed in the rest of the main staircase.
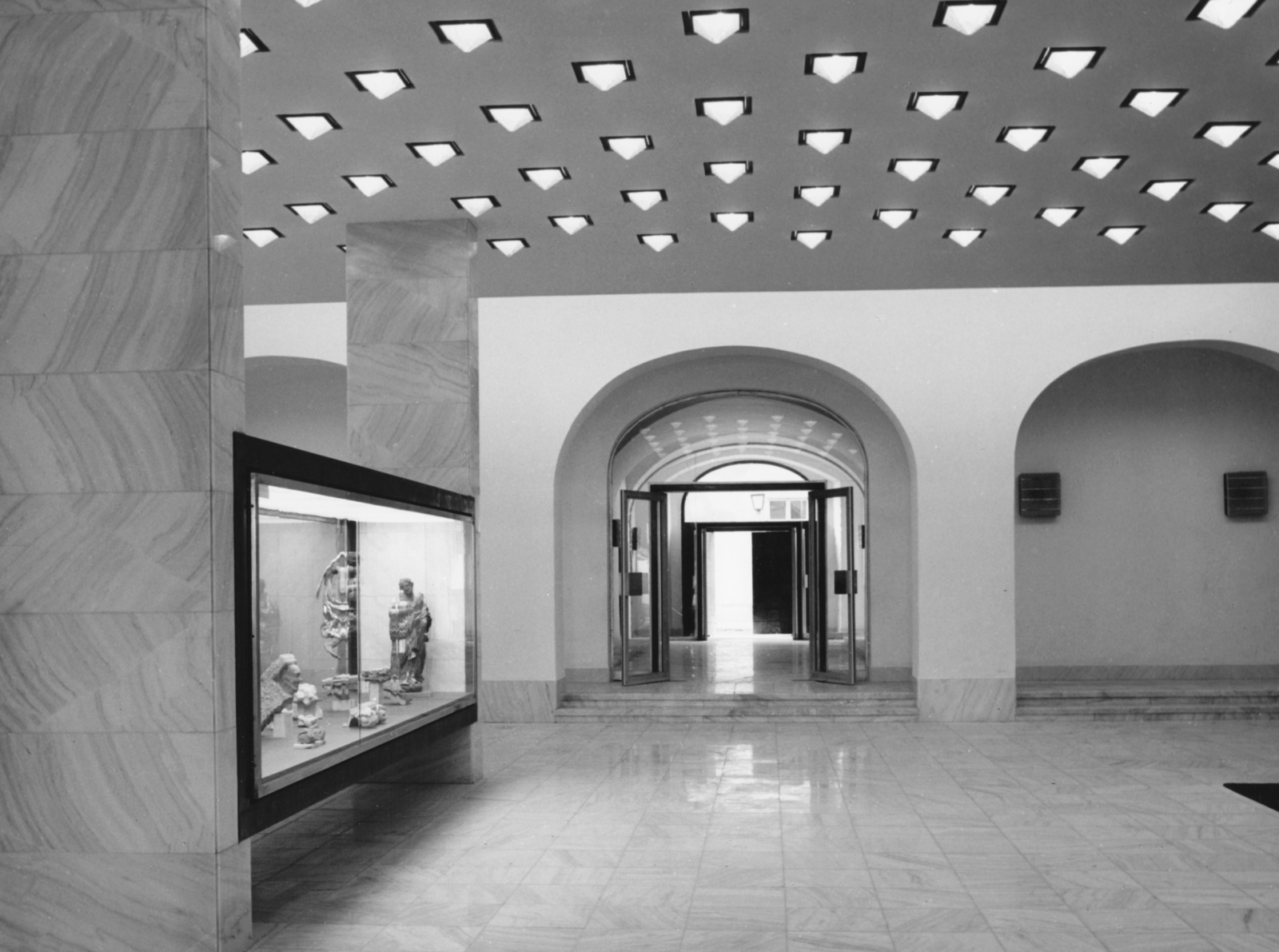
The exhibition space after the handover in 1970 (Source: Fortepan / No.: 53033)
The rooms of the four tracts of the palace were also remodelled, the aisleways were clad in marble, but its beautiful vaults were also rebuilt. On the southern side facade in 1972 a bronze plaque of Imre Henszlmann, the 19th century founder of the Hungarian monument protection was placed. The portrait depicted in the picture frame is the work of Erzsébet Schaár.
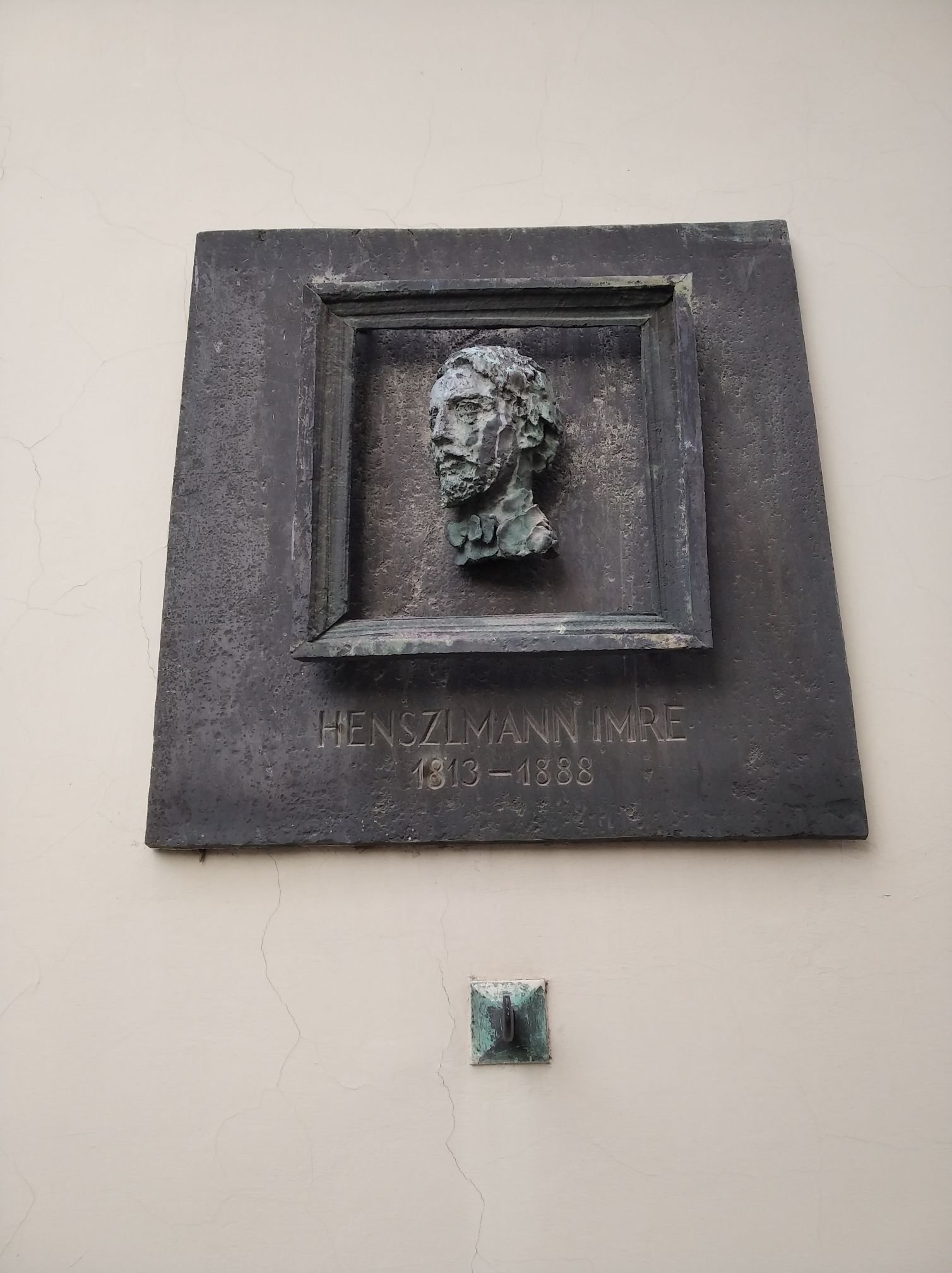
Memorial plaque of Imre Henszlmann (Photo: Péter Bodó / pestbuda.bu)
Over the past half century, however, its condition has deteriorated and, since the monumental office had been relocated earlier, the state decided to sell it. The building at 1 Táncsics Mihály Street was sold to a new owner at a public auction of Magyar Nemzeti Vagyonkezelő Zrt. as a part of a property bundle that contained nine buildings for 3,3 billion HUF together with movables. The MNV published a statement about this last week.
So the building is now waiting for the new owner to give it a new function again.
In the cover photo: The upper section of the gate of the building at 1 Táncsics Mihály Street. (Photo: Péter Bodó / pestbuda.hu)

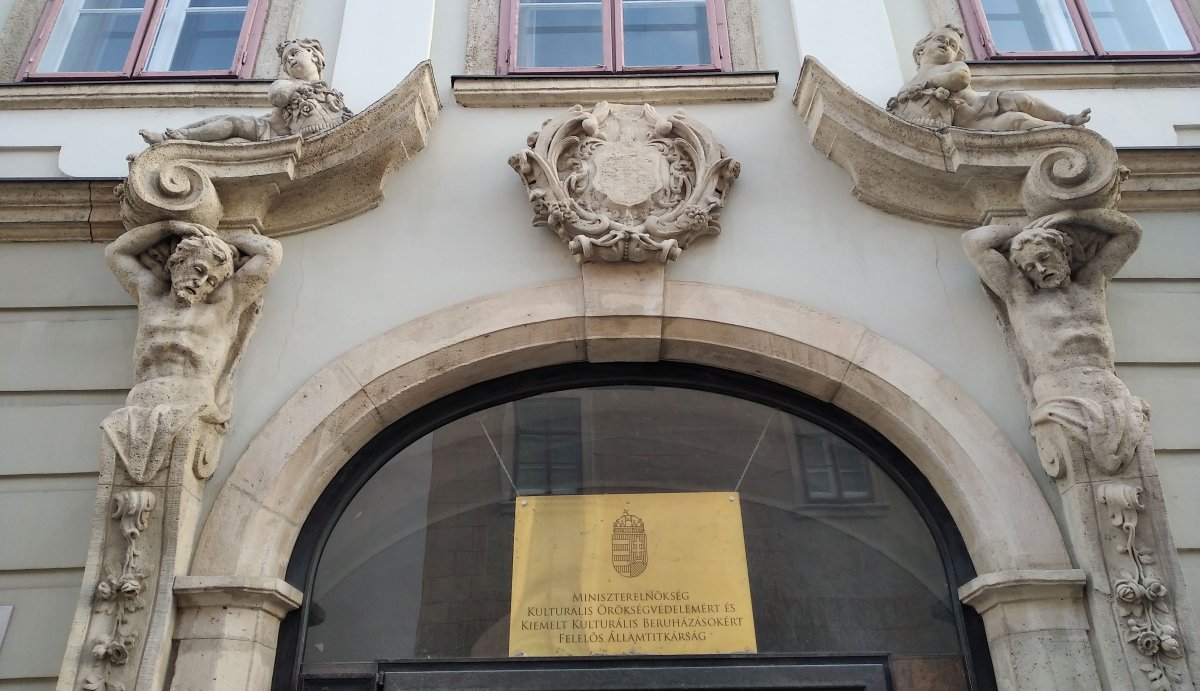


































Hozzászólások
Log in or register to comment!
Login Registration