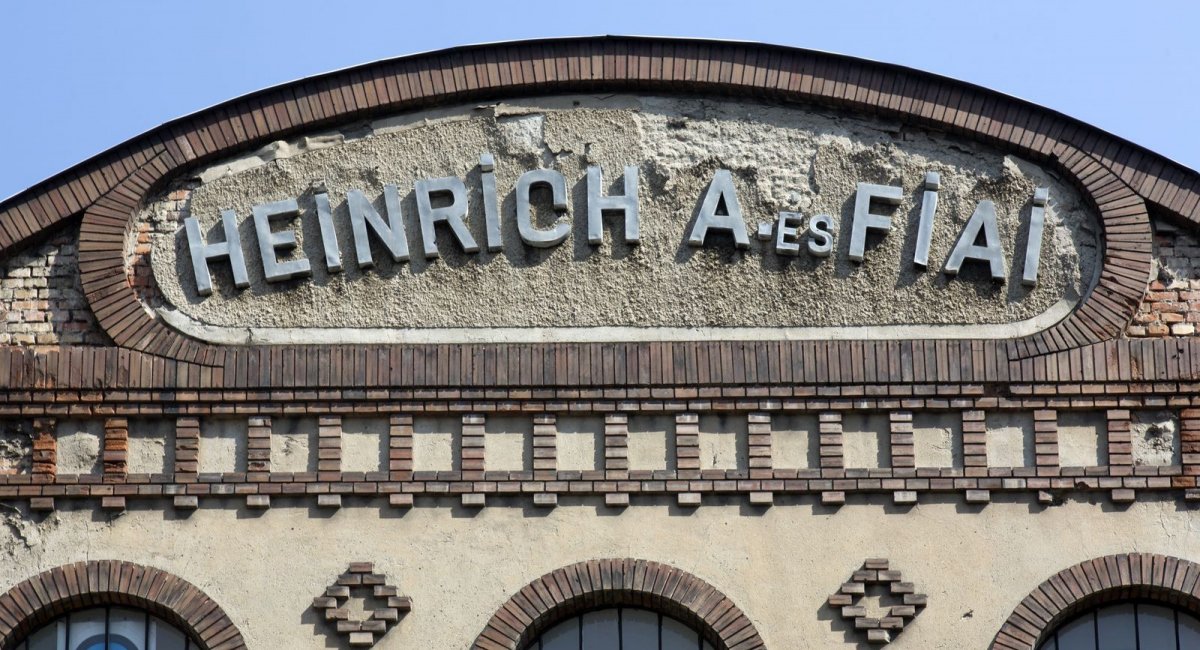One of the most significant ironmongeries in Pest was founded at the end of the 18th century by Heinrich Alajos, who was of German origin but was born in Hungary. During the Napoleonic Wars (1799–1815), the city's trade became more valuable, as several Austrian ironmongeries came under French occupation and, among other things, they were approached from all over the country for the missing products. Due to the increased traffic, the company moved from their headquarters in Váci Street to the inner city Piarist convent in 1814.
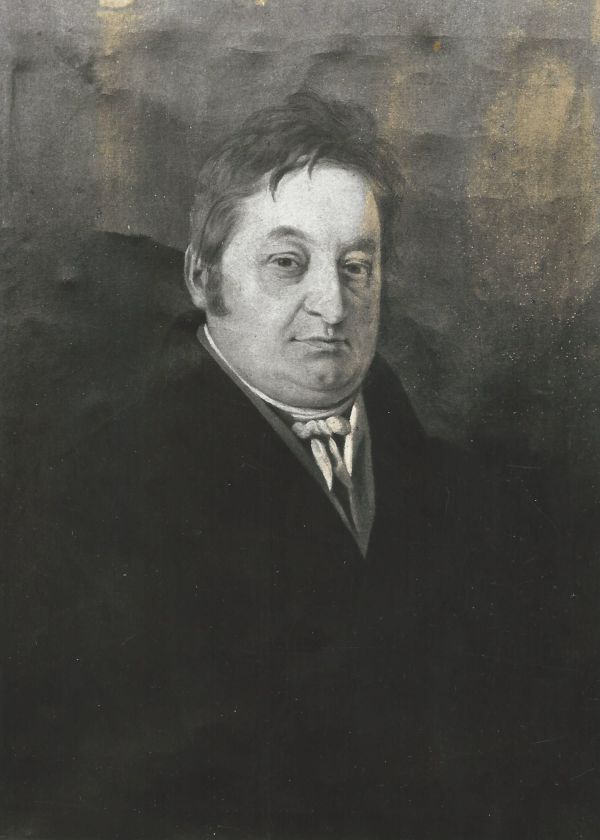
Portrait of Alajos Heinrich (Source: Hungarian Museum of Trade and Tourism)
Heinrich acquired a huge fortune, to which in 1827 a noble title was added: Emperor Franz I gave him the forename "of Ómoravica", as he had long owned land in the vicinity of this southern settlement. In the 1830s, he also introduced his sons to the business, and later they did the same, so that until the nationalization in 1949, the ironmongery was inherited for five generations.
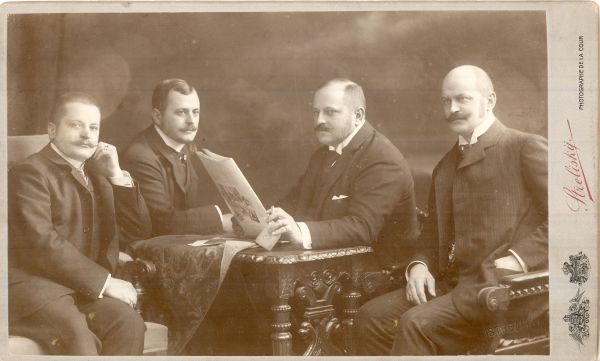
Directors of the Heinrich company in 1905, the builder Ferenc Heinrich third from the left (Source: Hungarian Museum of Trade and Tourism)
Their building at 32 Üllői Road was built by Ferenc Heinrich of the third generation in 1892–93. The investment was necessary because the Piarist monastery was demolished due to the construction of the Elizabeth Bridge, and by the end of the century the former site had become too small. The chosen plot was still close to the Danube, but the railway transport could also be more easily solved from here. Last but not least, the Outer Ring Road, which was being built at that time, was just around the corner, which was interesting from the point of view of representation.
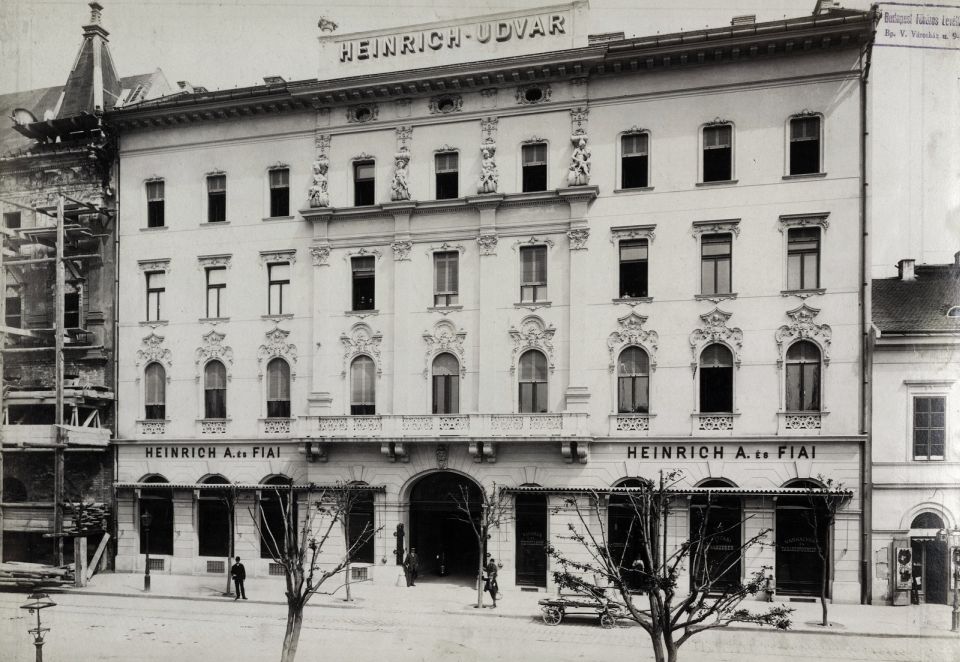
The Heinrich Courtyard in 1893 (Source: Fortepan / Budapest Archives, photographs by György Klösz, Reference No.: HU.BFL.XV.19.d.1.07.026)
This time, Ferenc Heinrich intended to build not only an industrial building, but also an apartment building. Therefore, he commissioned the designers József Hubert and Károly Móry, who ran one of the most prolific offices of the era. Not long before (in 1889) they built the Dreher House on Kossuth Lajos Street in Neo-Baroque style, following Viennese examples. It is known from the research of József Rozsnyai that the neo-baroque began to become popular in Hungary from the end of the 1880s, and its heyday was in the 1890s. Its aristocratic character radiates authority, but its bustling mass formation and facade decorations attract the attention of passers-by. This is precisely why the owners of the tenements liked it, as it made it easier to rent out the apartments in it. Hubert and Móry's own tenement houses on the Outer Ring Road - at the corners of Üllői Road, Ferenc Boulevard and Baross Street, József Boulevard - were designed in such a neo-baroque style.
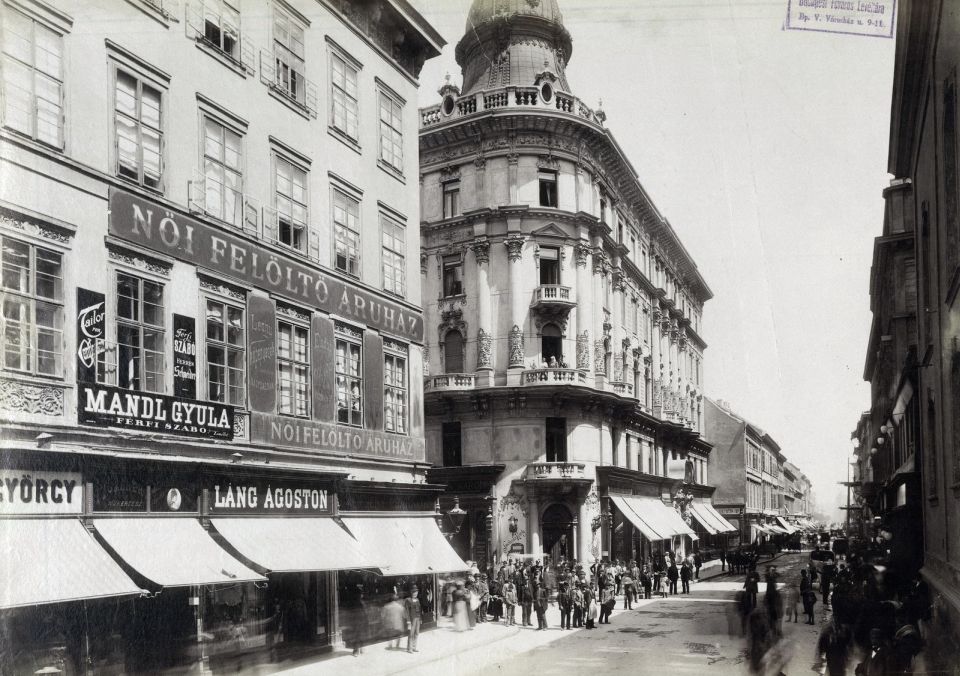
The neo-baroque style Dreher Palace in Kossuth Lajos Street around 1894 (Source: Fortepan / Budapest Archives, photographs by György Klösz, Reference No.: HU.BLF.XV.19.d.1.07.074)
The plans for Heinrich's newest headquarters and tenement house were approved by the Budapest Council on 14 March 1892, after which construction could begin. Even then, a two-faced building complex was planned, as most of the curved L-shaped plot was occupied by unadorned, brick-faced warehouse buildings, while a U-shaped, Rococo neo-baroque facade apartment building was erected on the Üllői Road front. In the central axis of the striped ground floor there is a gate closing in a so-called basket arch, which is a common feature of the Baroque. The windows and the entrances to the shops in the building are closed with semicircles and plastic keystones. The windows on the first floor are also semicircular, but both their aprons and header casings are complemented by playful stucco ornaments. This can be considered as the main floor, which is also expressed by the balcony running in front of the middle three windows, decorated in the same pattern as the window aprons.
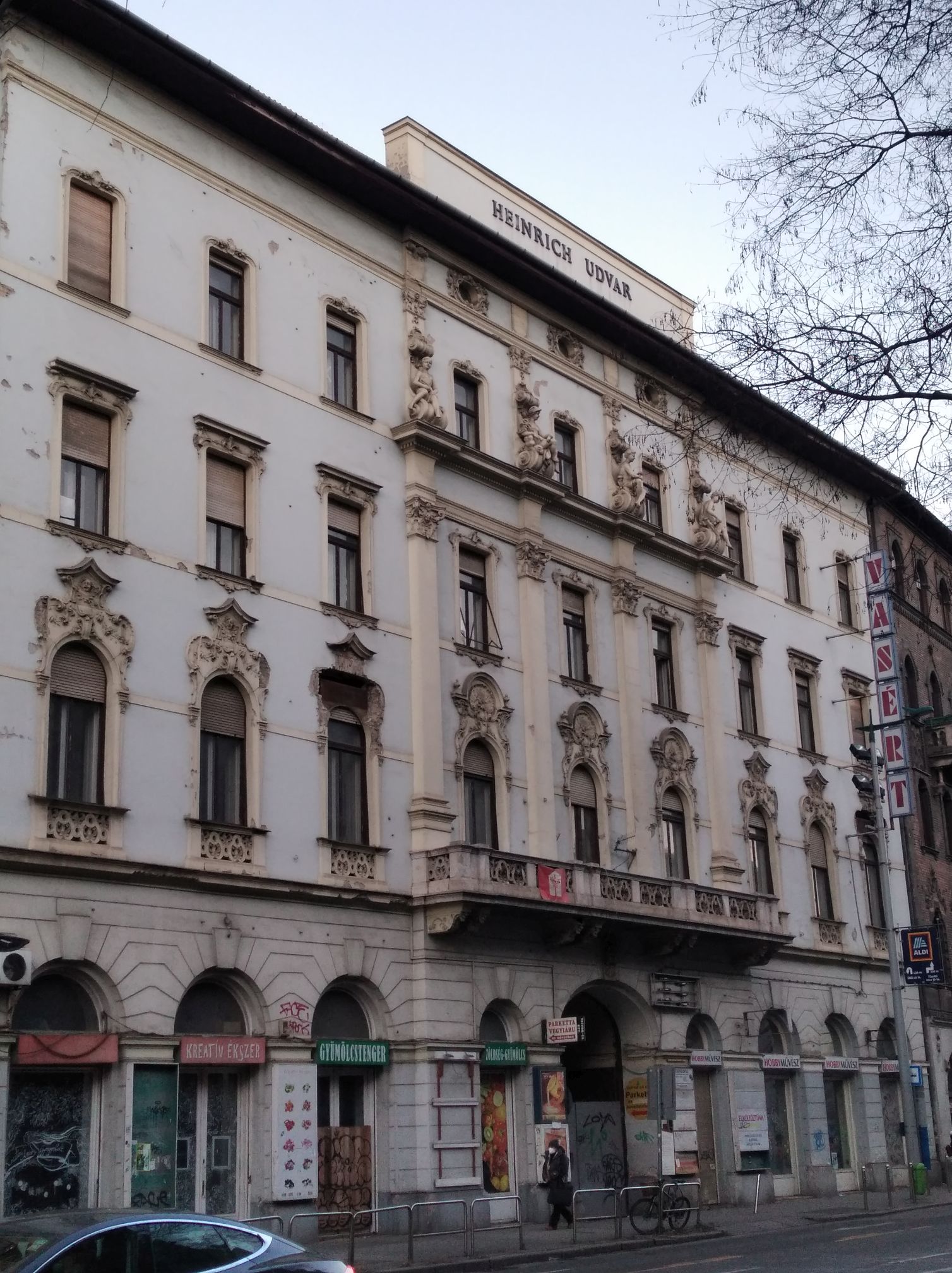
The tenement house nowadays (Photo: Péter Bodó / pestbuda.hu)
The balcony rests on small brackets, above which high wall pillars - called pilasters - start up to the bottom of the third floor, where they end in an accentuated ledge. For the latter, the designers erected children's sculptures, which are very large and almost the same height as the windows. The windows on the second and third floors are otherwise simpler, closing straight at the top, although their corners have been rounded, which was a favourite feature of the designers. Stucco decoration was used not only on the façade but also in the doorway; in the original plans they would have been around the doors as well, but today they are only visible on the ceiling.
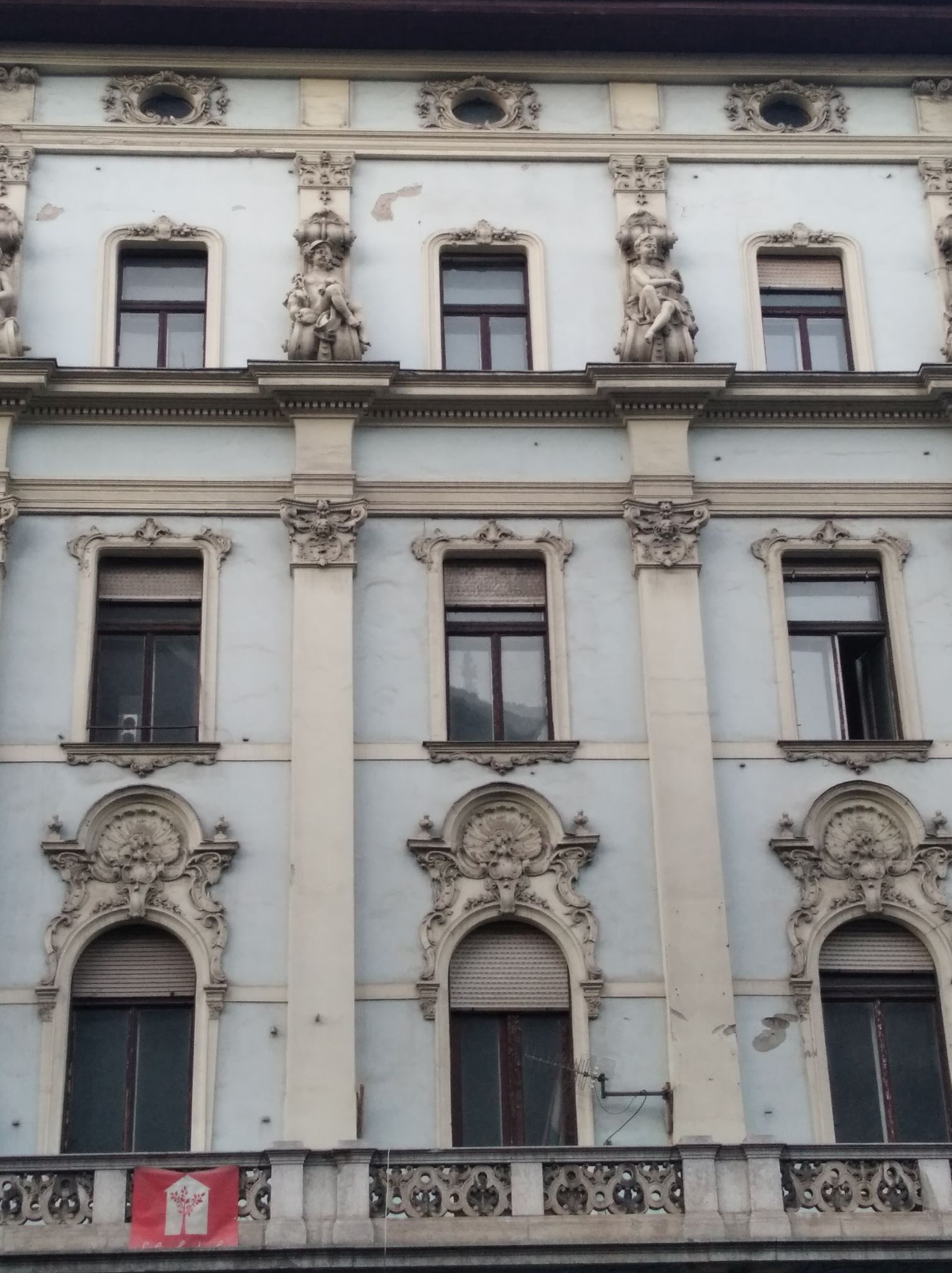
Neo-Rococo stucco ornaments on the facade (Photo: Péter Bodó / pestbuda.hu)
Not even twenty years passed until the family started construction again. In 1912, it was decided to build a large warehouse building on the Mária Street front of the plot, and this time Gyula Sándy was entrusted with the design. Sándy has been teaching at the Felső Építő Ipariskola [Upper Civil Engineering School] since 1899, where master builders and foremen were trained. He himself was an engineer-minded architect, and as a member of the Építőmesteri Képzettség Megvizsgálására Szervezett Bizottság [Committee for the Examination of Master Builder's Qualifications], he also maintained good relations with construction contractors. Perhaps this also played a role in the commision he won from the Heinrich ironmongery. But the style he used at the time also fit well into the ensemble of warehouse buildings with raw brick facades: brick-covered pillars and other brick ornaments were also used on large surfaces.
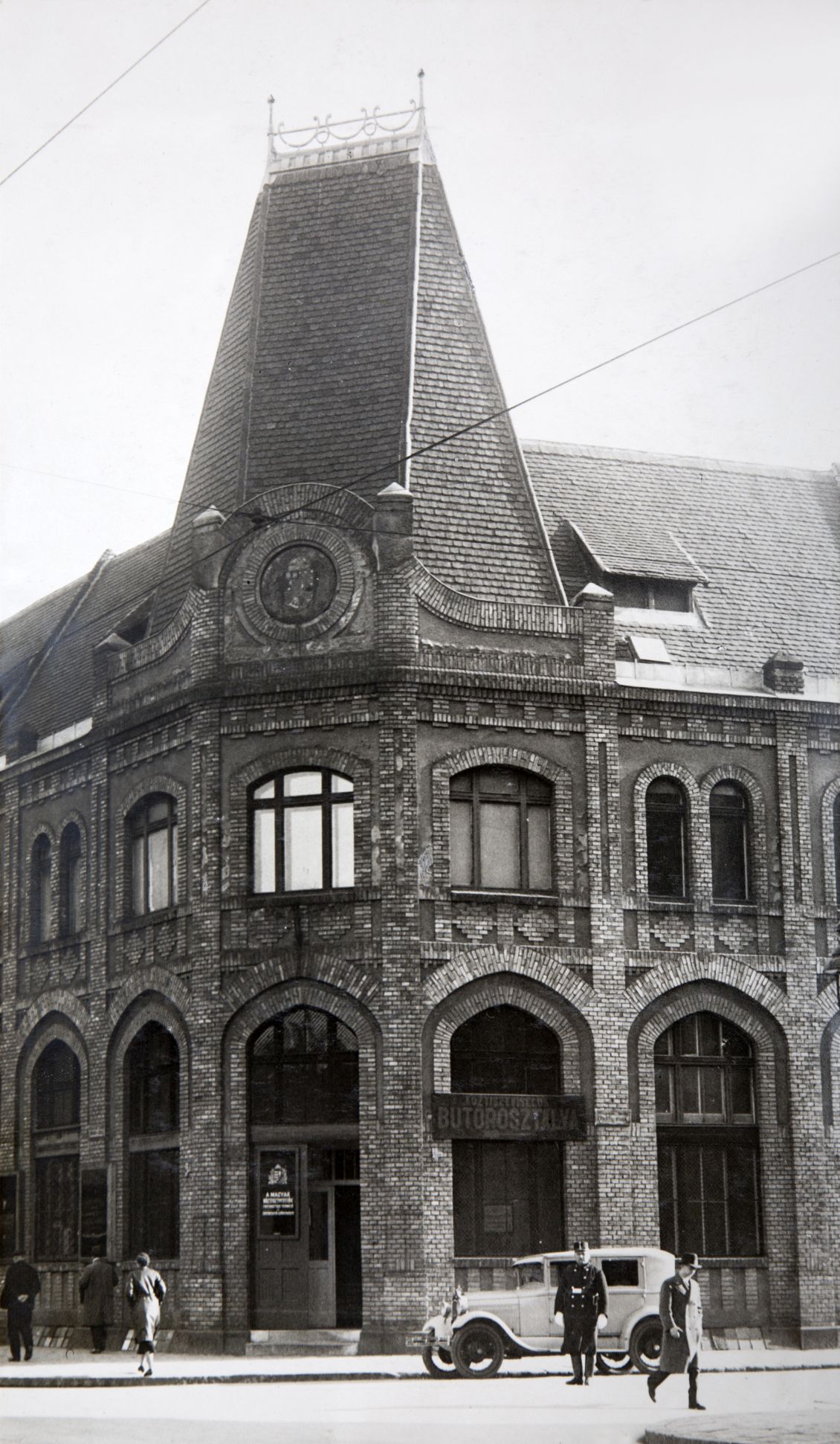
The shop of the Magyar Köztisztviselők Fogyasztó Szövetkezete [Consumer Cooperative of Hungarian Civil Servants] was demolished on the corner of Mester Street and Tinódi Street in 1940 (Source: photo by Gyula Sándy, private property)
This can also be well observed in the shop of the Consumer Cooperative of Hungarian Civil Servants not too far, in the 9th district, on the corner of Mester and Tinódi streets, which was built in 1906 (and demolished in 1940). He took over the use of the brick strips from his fellow teacher, Ernő Foerk, who was certainly influenced by Ödön Lechner. The creator of the Hungarian architectural design language first used a larger number of brick strips at the State Institute of Geology, which then became one of the main features of the Hungarian Art Nouveau. Foerk - and Sándy by the way - had previously been a believer in neo-Gothic, so he adapted the brick strips to this style, but they also formed geometric ornaments from this material.
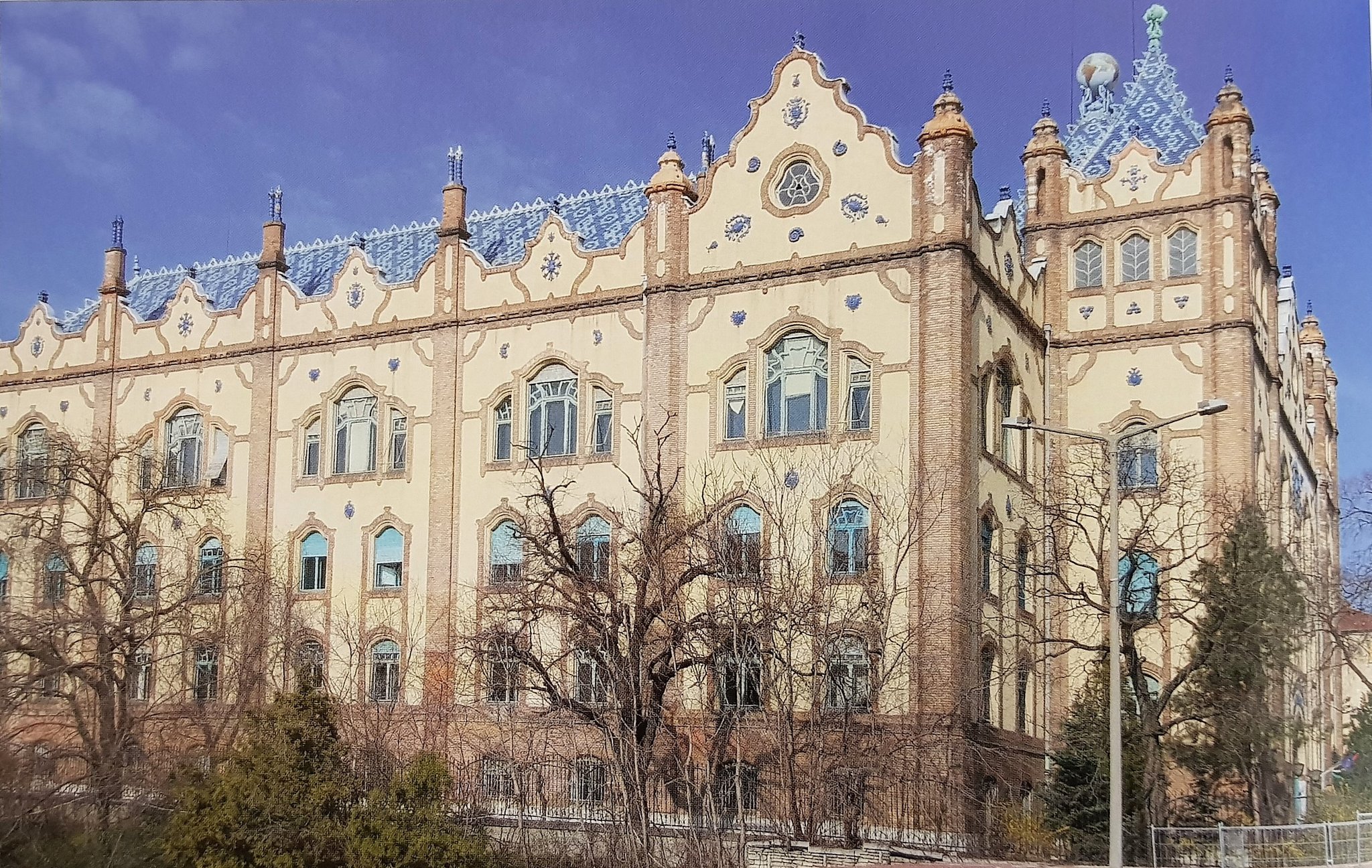
Designed by Ödön Lechner State Institute of Geology (Source: Csilla Halász - Mihály Ludmann - Zsófia Viczián: Lechner összes. Látóhatár Kiadó, Budapest, 2018)
The warehouse building on Mária Street consists of four wings that enclose an inner courtyard in a trapezoidal shape. It has respectable dimensions: it has a floor area of 475 square meters, is three stories high and stretches quite a long way on the street front. Its stone-dusted façade is a single, spacious flat surface divided by red brick ledges horizontally and red wall pillars, called lysens, vertically. The mesh structure formed in this way is somewhat reminiscent of embroidered folk textiles, as the Hungarian Art Nouveau considered folk art to be its most important source of motifs. Nevertheless, the depressed pointed arched windows on the first floor also represent surviving neo-Gothic, although the different shape of the windows opening upwards indicates that the architect sought to create a distinctive, individual style.
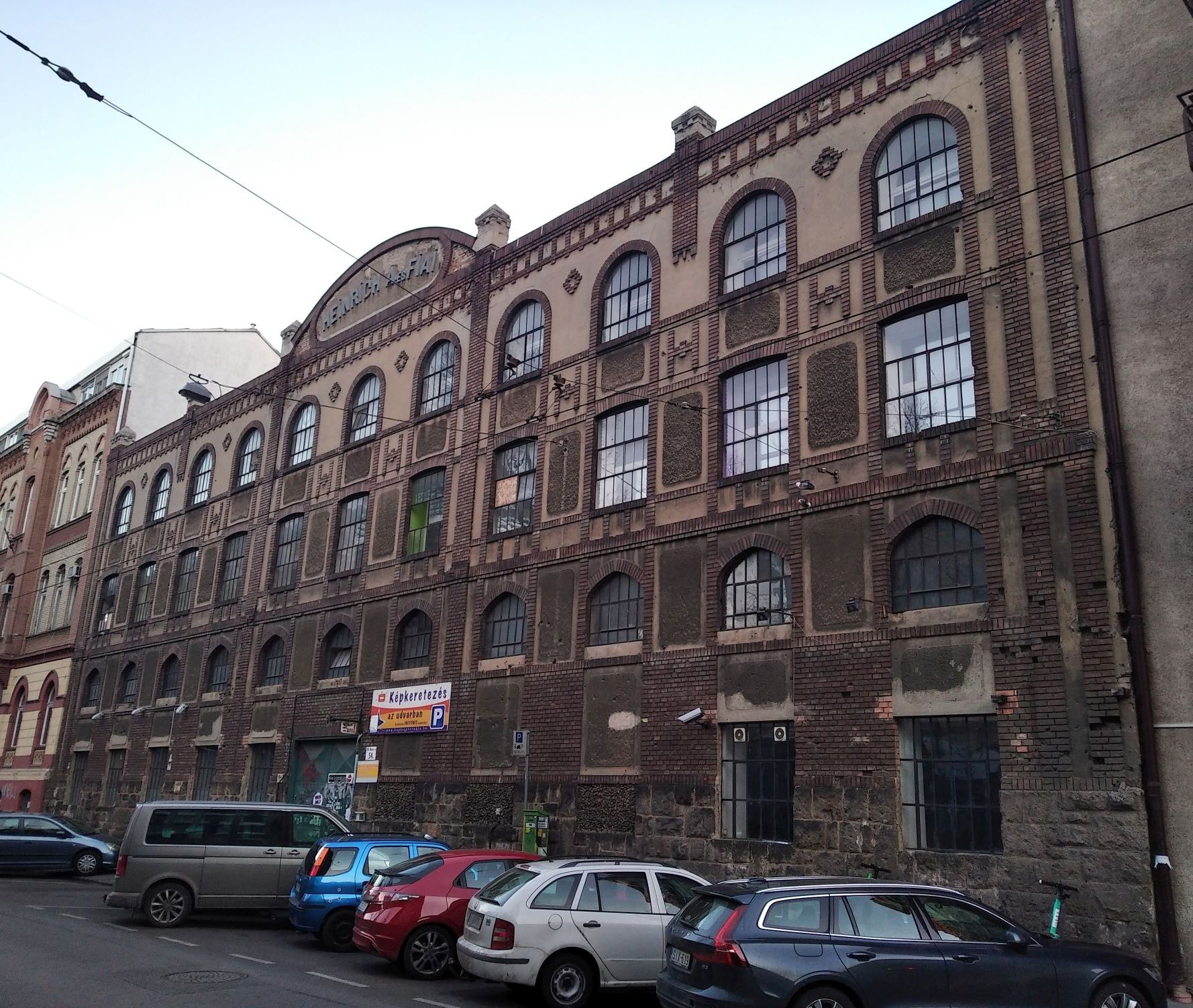
The warehouse building on Mária Street (Photo: Péter Bodó / pestbuda.hu)
Sándy also made geometric ornaments from the bricks - rhombuses lined up at the top of the façade - as well as the letters H referring to the owner in an imaginative way. Not only did the company appear in such a suggestive way, but in the central axis of the building, in the so-called attic above the ledge, it can be read in large letters to this day: Heinrich A. and Sons. In addition to the decorations, Sándy also paid great attention to the durability of his buildings, so he covered the plinth most exposed to the forces of nature with natural stone from Pilisborosjenő.
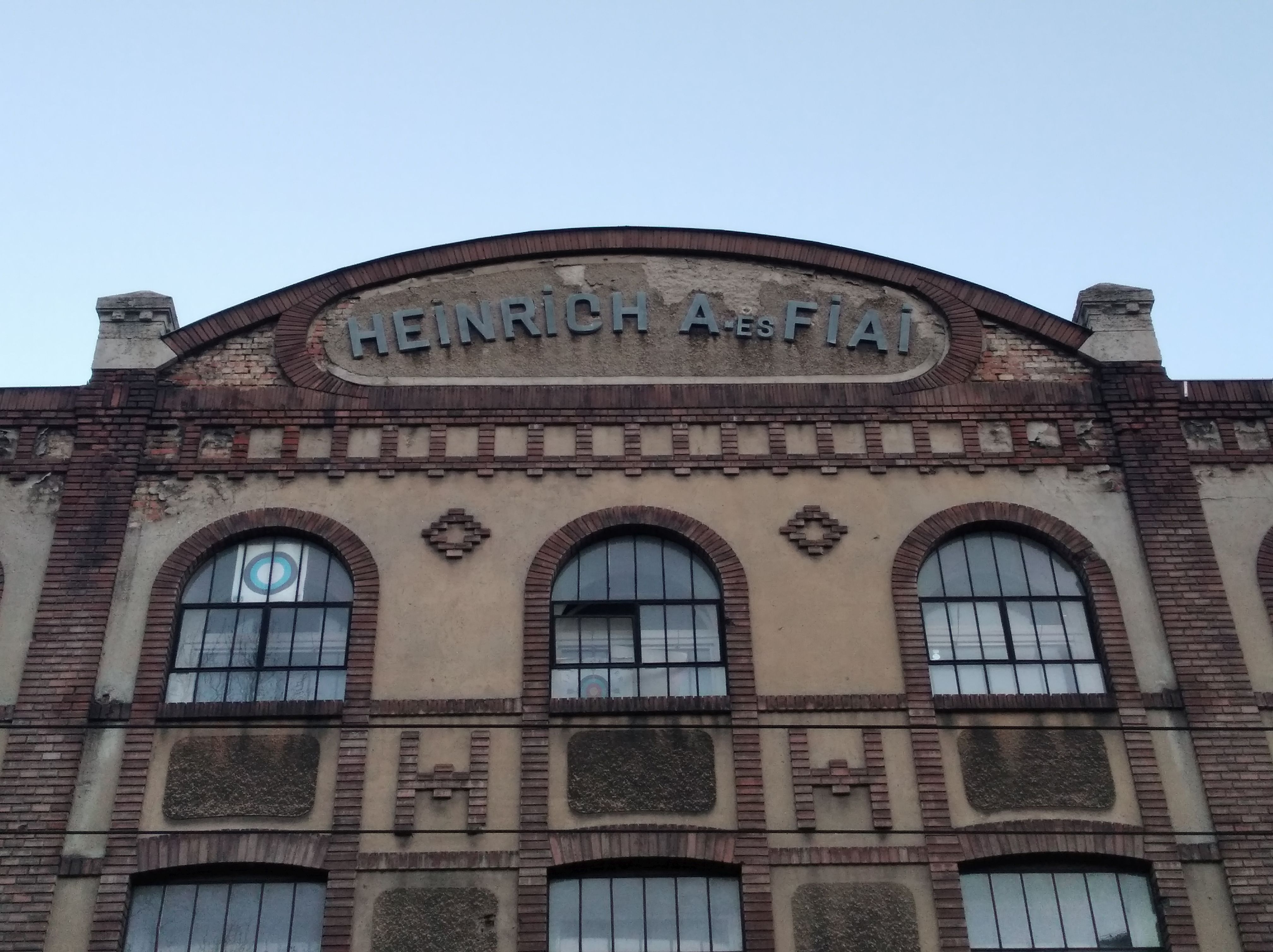
The facade is also decorated with imaginative brick strips (Photo: Péter Bodó / pestbuda.hu)
The warehouse building at 54 Mária Street was built by János Dávid and his son, who also worked at Sándy's main building, the Buda Post Palace, a decade later. The ironmongery was able to take possession of the warehouse in 1912. After its reconstruction, a major building was built at each end of the L-plan plot, which housed the huge warehouses referred to as the iron courtyard. The one on Üllői Road had a representative appearance worthy of an apartment building, a few years ago an investmentor planned a hotel there. The façade on Mária Street, on the other hand, reveals that there are warehouses behind it, yet it does so aesthetically, in line with the style of the age.

