It is no coincidence that the new building of the Museum of Ethnography has already won prestigious awards in the design phase - first chosen as the best public building in Europe and then in the world - it is a truly sensational work. It practically recreates the concept of a roof garden, as it advances into a park, thus fitting into the life of the City Park.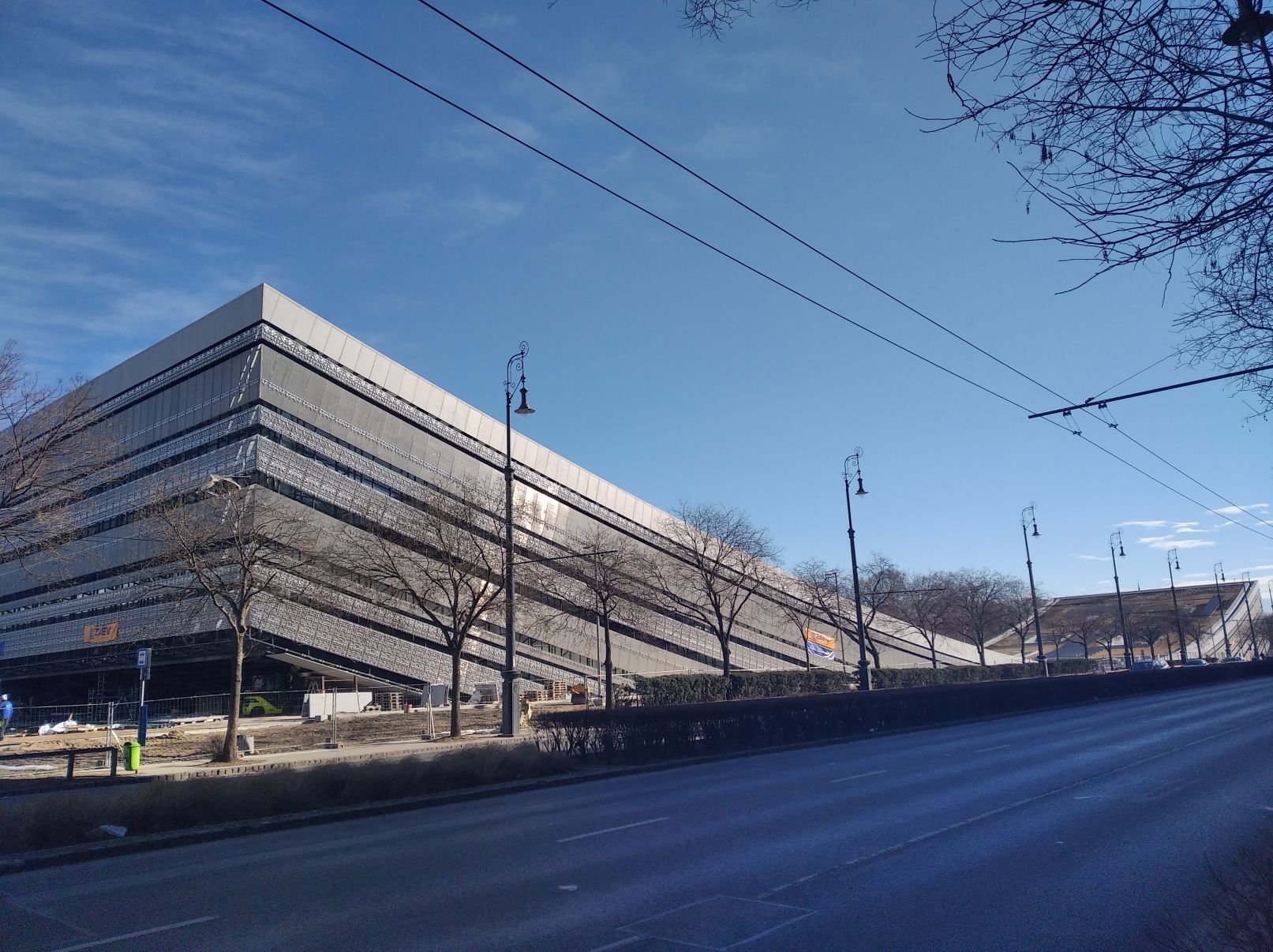
The new building of the Museum of Ethnography from Dózsa György Road (Photo: Péter Bodó/pestbuda.hu)
An international design competition was announced for the implementation of the building within the framework of the Liget Budapest Project on 6 April 2016, on which the Hungarian architectural firm NAPUR Architect triumphed. The key to success was that 60 per cent of the building was placed below ground level, and the centre of the building fell completely below the surface, so the revolutionary monument at the entry of the City Park alley was not affected by the construction. By the way, the historical entrance of the Park also opened here, which is still preserved, and even the two blocks of the building "growing out" of the ground even emphasize the character of the gate. The axially symmetrical tracts also fit into their surroundings, rising only 22 metres, so they are in line with the ledge height of the buildings on the opposite side of Dózsa György Road.
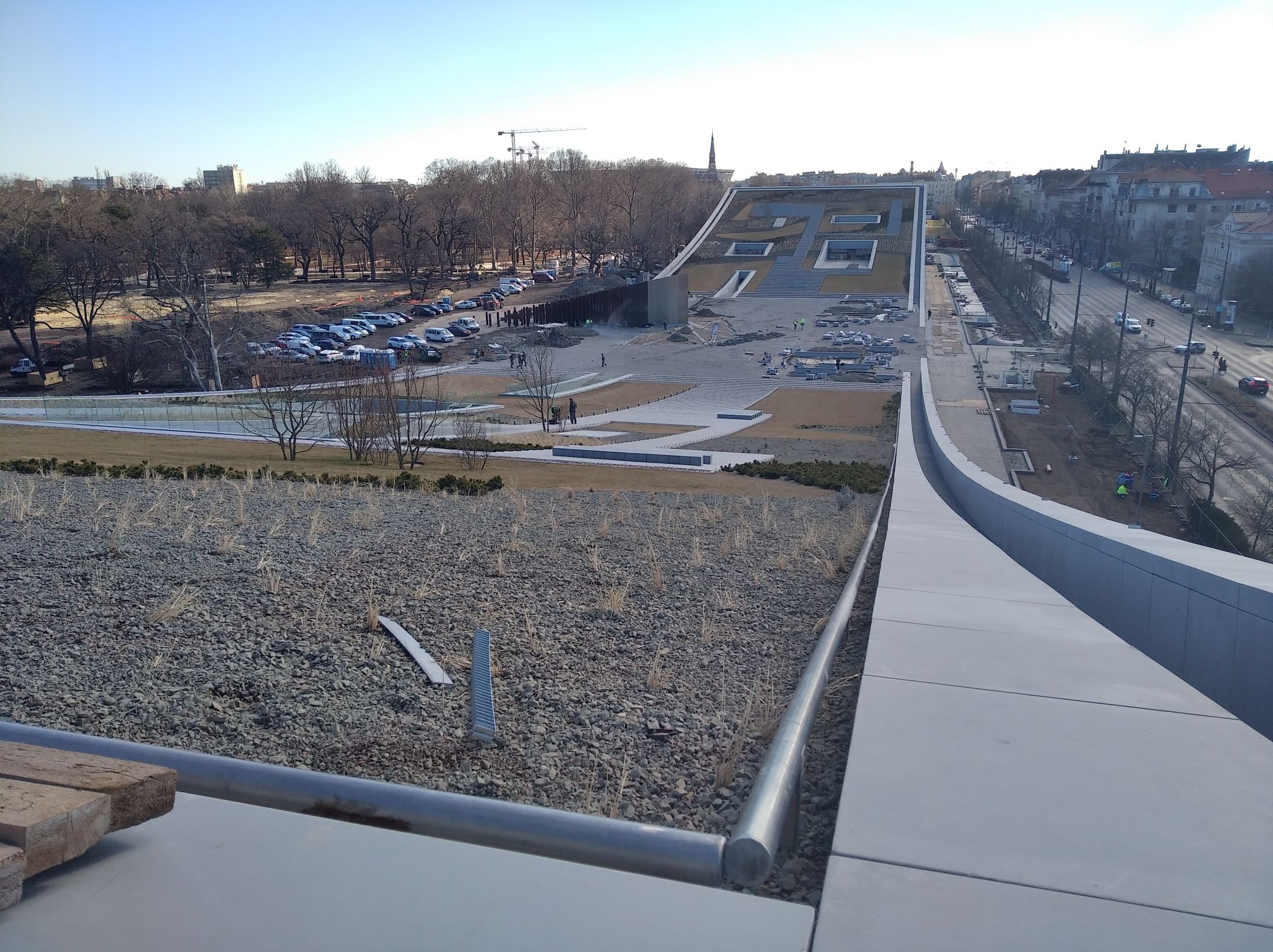
The middle of the building falls below the surface (Photo: Péter Bodó/pestbuda.hu)
It is not its height but its length that really commands authority: 300 metres - as Marcel Ferencz, the lead designer, said during the tour, there are few such buildings in the country. However, this is also necessary, as the huge collection of the Museum and the exhibition spaces furnished according to modern museological requirements need a lot of space. It will finally be a given: the new building is 33,000 square metres in size, with two levels underground and three levels above the ground. The levels are four metres high each. The permanent exhibitions will cover 4,500 square metres and the temporary exhibitions 2,500 square metres, addition to those, a children's museum, library and conference room were also included.
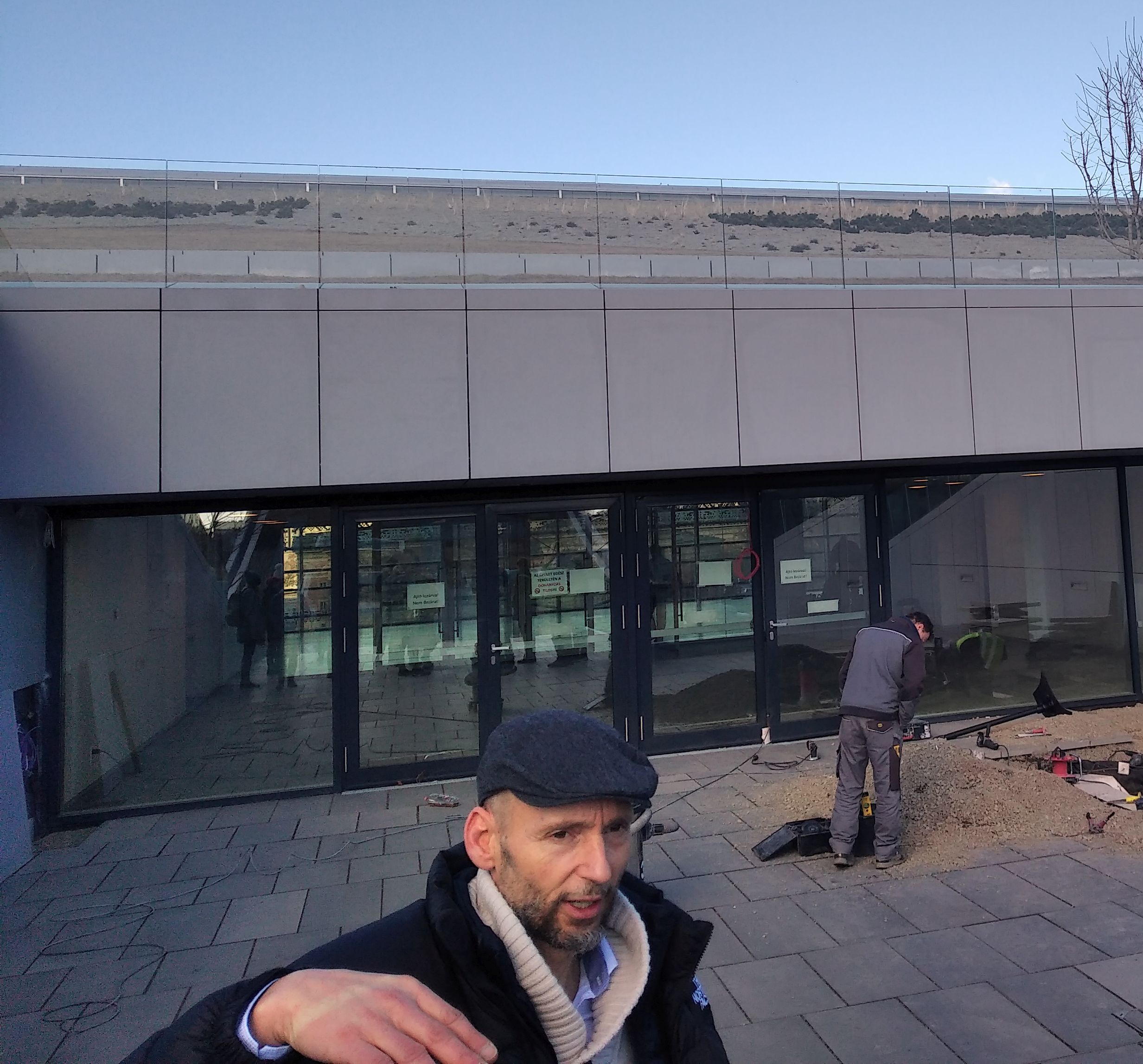
Marcel Ferencz, chief designer at the entrance to the roof (Photo: Péter Bodó/pestbuda.hu)
In addition, those who do not enter will be able to enjoy the opportunities provided by the building: a recreation park has been set up at the top of the building, which rises slightly in both directions from the middle, up to the aforementioned height of 22 metres. A 60-centimetre-thick layer of soil was applied to the slab, which was grassed, and bushes are also colouring the view. In some places, such as above the elevator shafts, where the slab was straight, much more land had to be applied than this, so the depth of the soil here already made it possible to plant trees.
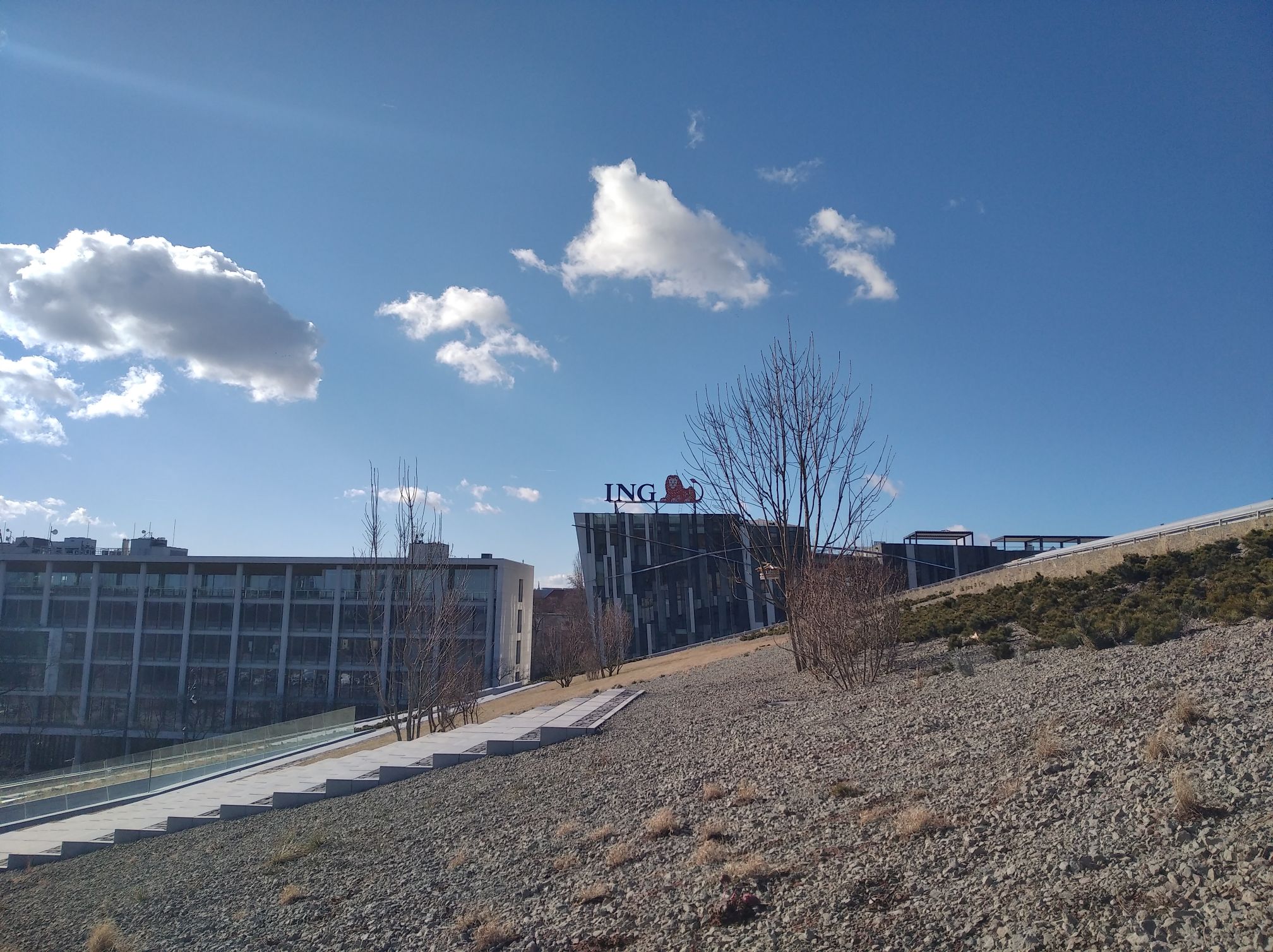
Marcel Ferencz, chief designer at the entrance to the roof (Photo: Péter Bodó/pestbuda.hu)
In addition, those who do not enter will be able to enjoy the opportunities provided by the building: a recreation park has been set up at the top of the building, which rises slightly in both directions from the middle, up to the aforementioned height of 22 metres. A 60-centimetre-thick layer of soil was applied to the slab, which was grassed, and bushes are also colouring the view. In some places, such as above the elevator shafts, where the slab was straight, much more land had to be applied than this, so the depth of the soil here already made it possible to plant trees.
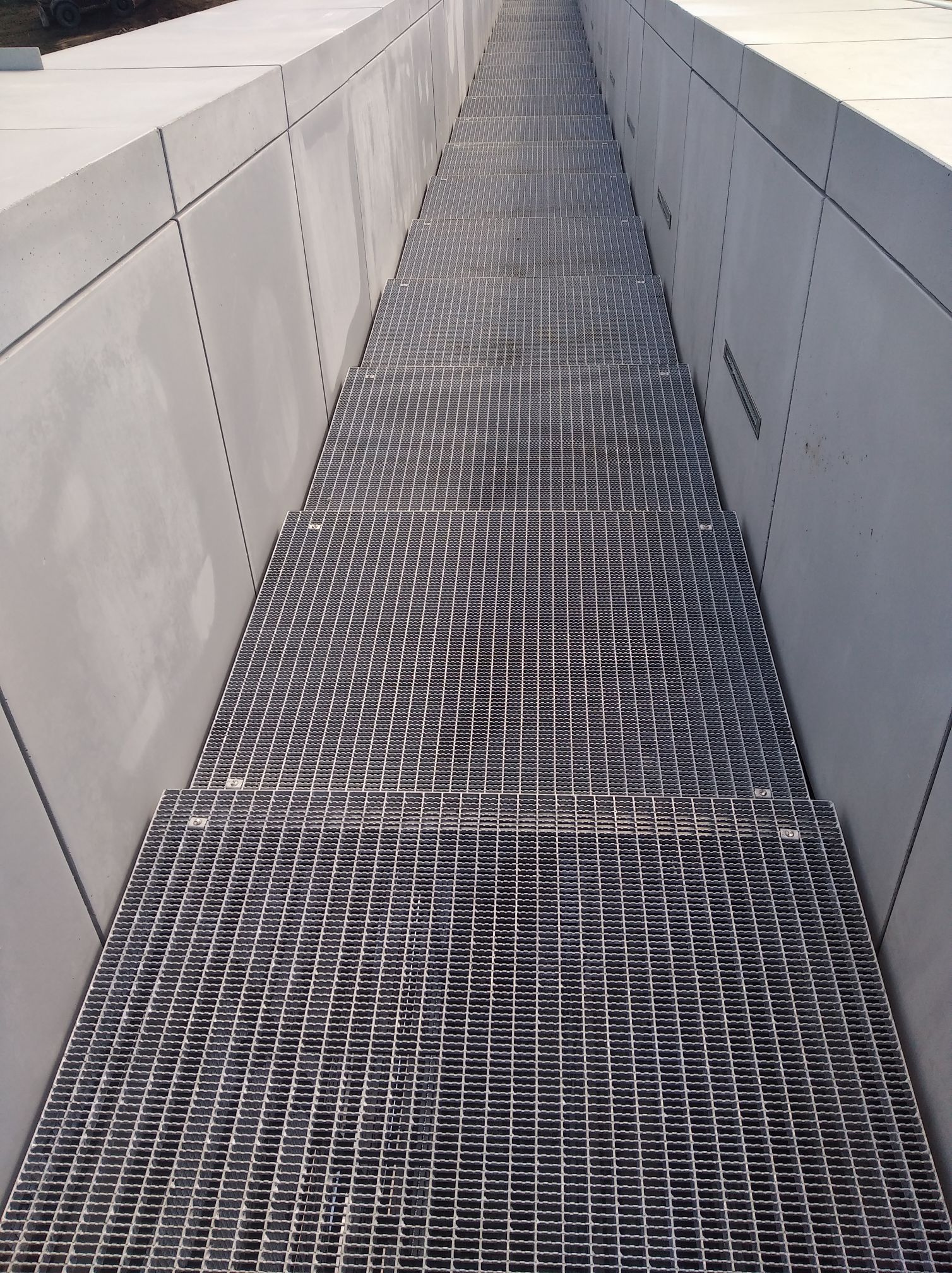
Lattice stairs surrounding the building (Photo: Péter Bodó/pestbuda.hu)
The building has a glass wall, but this can only be seen up close - from a distance, the grey metal mesh grid dominates, on which a contemporary redefinition of 20 Hungarian and 20 foreign ethnographic motifs appears, referring to its function. At the same time, visitors have to go quite close to observing the components of these shapes: a few centimetres of metal cubes protrude - nearly half a million in total - from the surface of the grid, which can actually be called pixels by photo analogy.
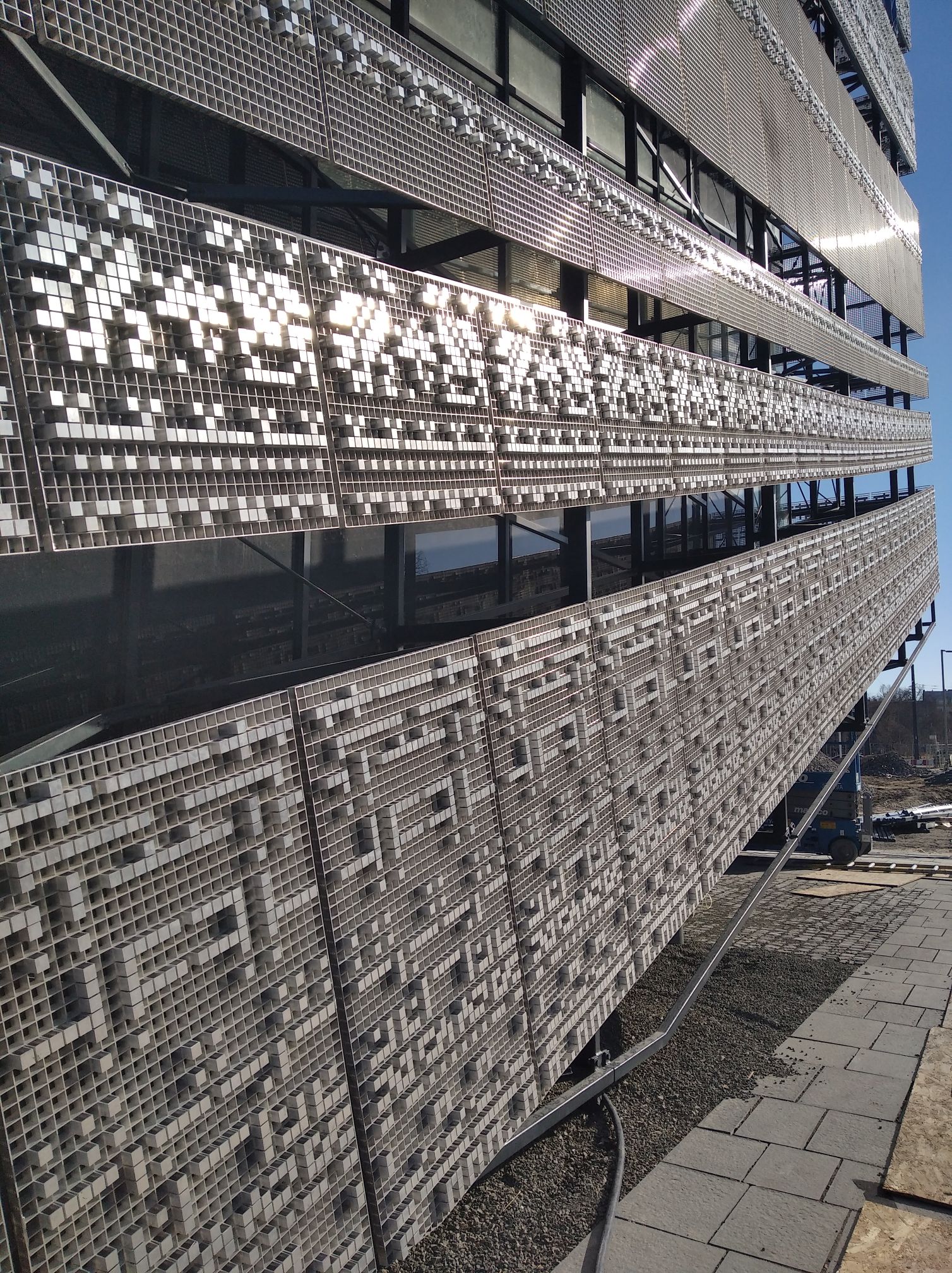
The mesh grid is decorated with motifs made of metal cubes (Photo: Péter Bodó/pestbuda.hu)
Entrances to both blocks of buildings open from City Park, but visitors can also get upstairs from the landscaped roof. There is also an underground car park below, which can be accessed from Damjanich Street.
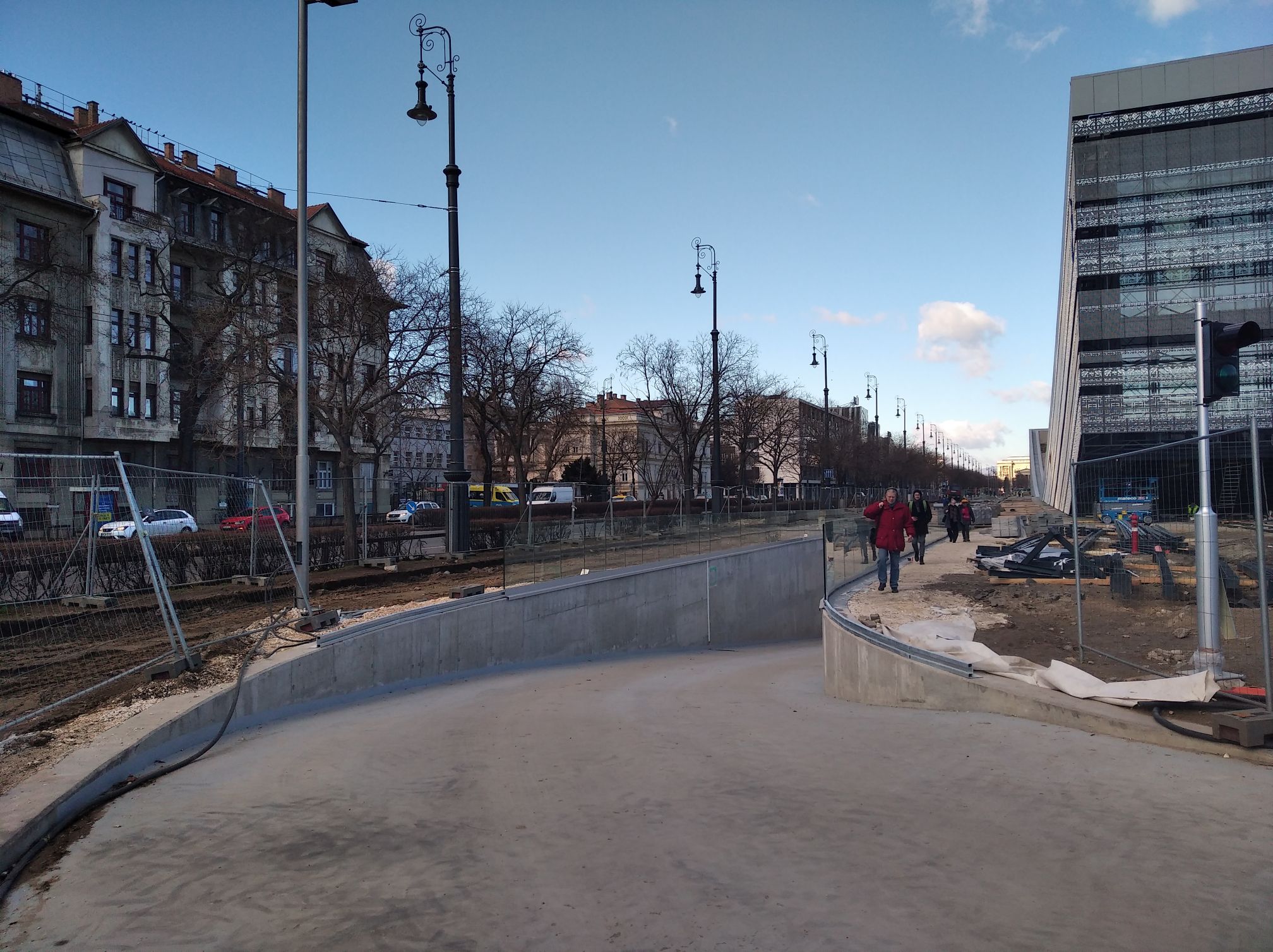
Entrance to the underground garage (Photo: Péter Bodó/pestbuda.hu)
In addition to the physical, tangible benefits of the building, people can also attribute an important ideological message. It gives a new and finally modern meaning to a space that has borne all traces of 20th-century history. The Felvonulási Square was created in 1951, next to the former Arena, now Dózsa György Road bordering City Park from the west, by the explosion of the Regnum Marianum Church, which centre was occupied by a statue of Comrade Stalin on a high podium. After it was destroyed during the revolution, only the podium itself remained, and at both ends of the square, a monument to Lenin and the Soviet Republic was to proclaim socialist ideas. Festive parades were held in the square, otherwise, it served as a parking lot. There was no substantive change after the change of regime, only that it was renamed Ötvenhatosok Square in 2006.
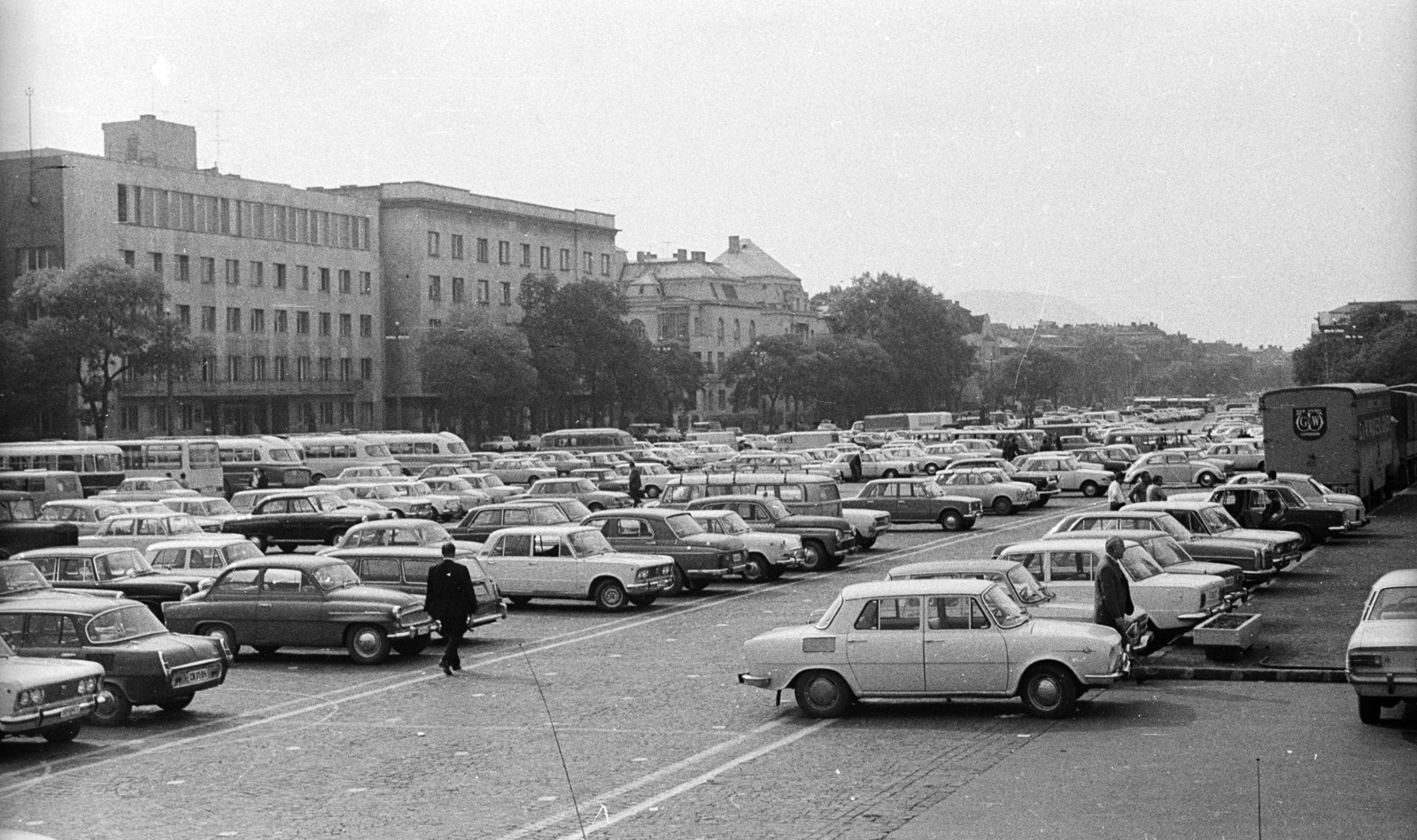
The Felvonulási Square also served as a car park (Source: Fortepan/No.: 50136)
As part of the renovation of the City Park, a decision was made to make more rational use of the space, according to which the new building of the Museum of Ethnography was given a huge area. The collection of more than 250,000 pieces of the Museum had been in the Kossuth Square building of the Curia since 1973, in conditions completely unsuitable for museum purposes. It is one of the first ethnographic collections in Europe, founded in 1872, and its purpose is to present not only the cultures of Hungarians but also those of distant peoples. In 1896, at the Millennium Exhibition in City Park, the public saw the most interesting pieces in the collection for the first time.
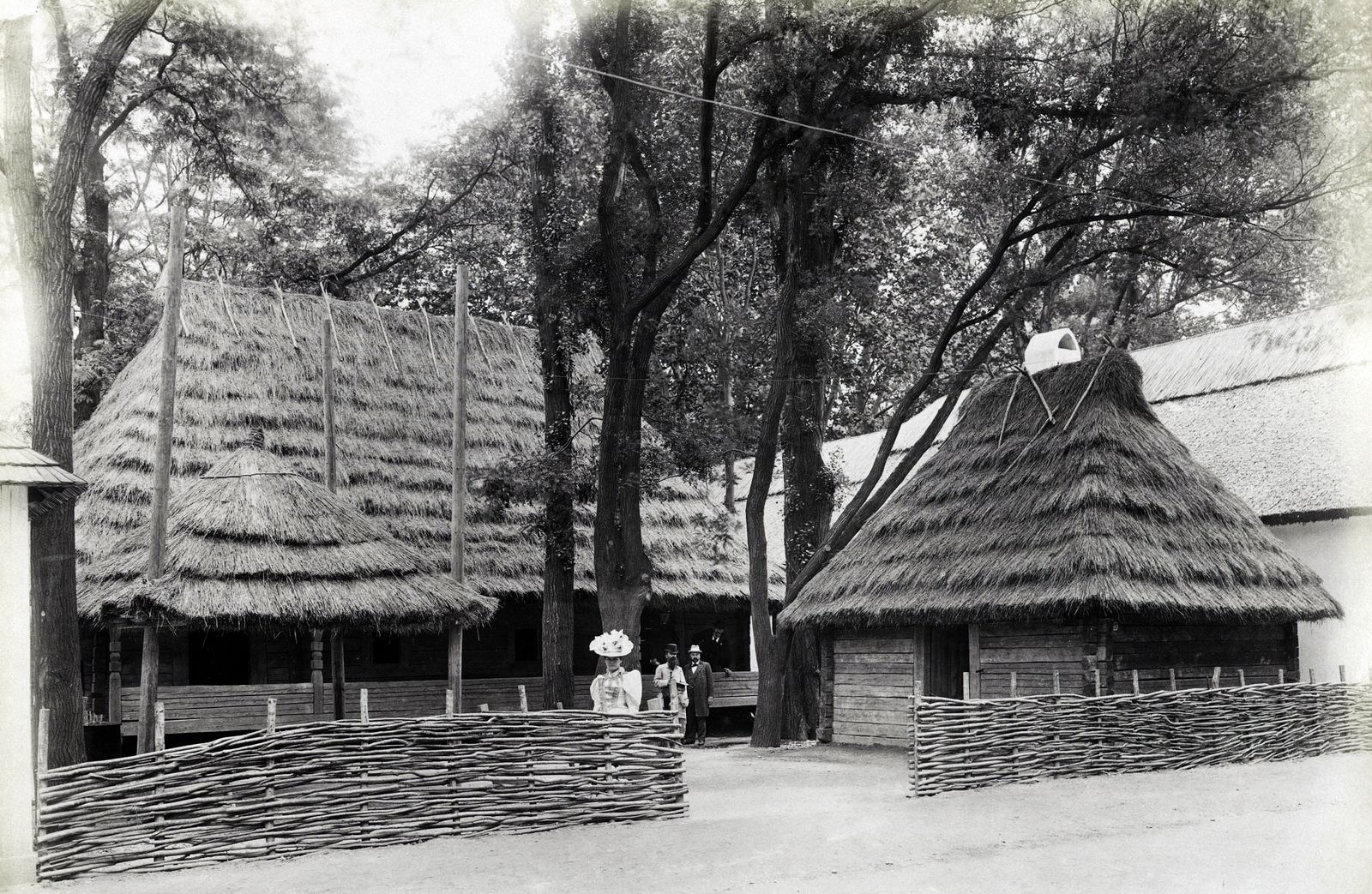
Ruthenian house from Bereg County, at the Millennium Exhibition (Source: Fortepan/Budapest Archives, Photos by György Klösz, Reference No.: HU.BFL.XV.19.d.1.09.191)
For the time being, the future building of the Museum of Ethnography is still in the works. However, it is scheduled to be completed by the end of March and will open to the public in early April. But those who do not get into the building will also be able to enjoy the spring sunshine from the roof.
Cover photo: The new building of the Museum of Ethnography seen from Dózsa György Road (Photo: Péter Bodó/pestbuda.hu)

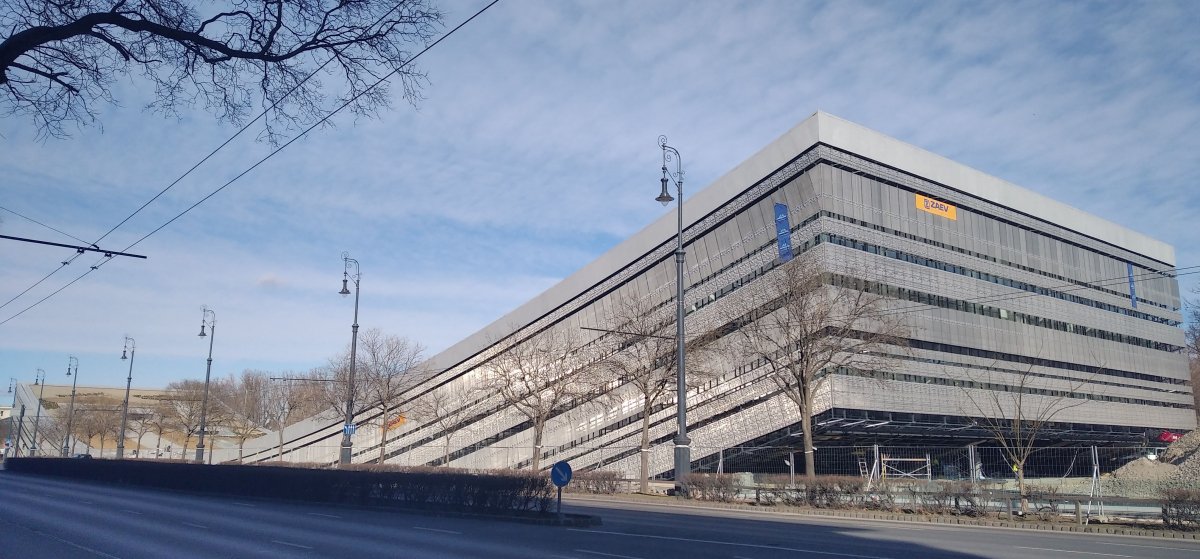


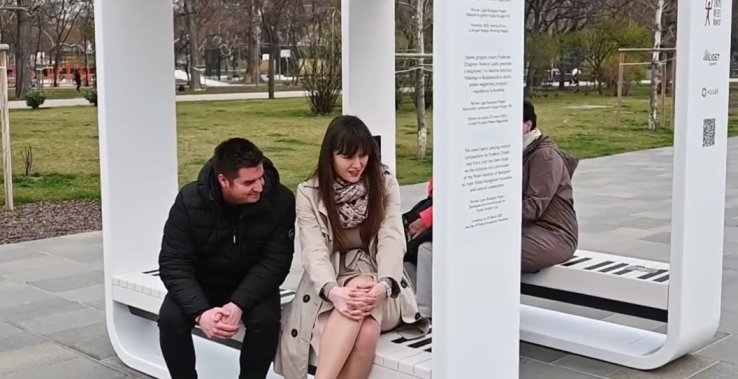
































Hozzászólások
Log in or register to comment!
Login Registration