Although Lehel Market Hall is now celebrating its 20th anniversary, there was a market in its place as early as the late 1890s. The predecessor of the market operated on the site of today's Lehel Square church, in the triangular area between Ferdinánd Bridge and Váci Road.
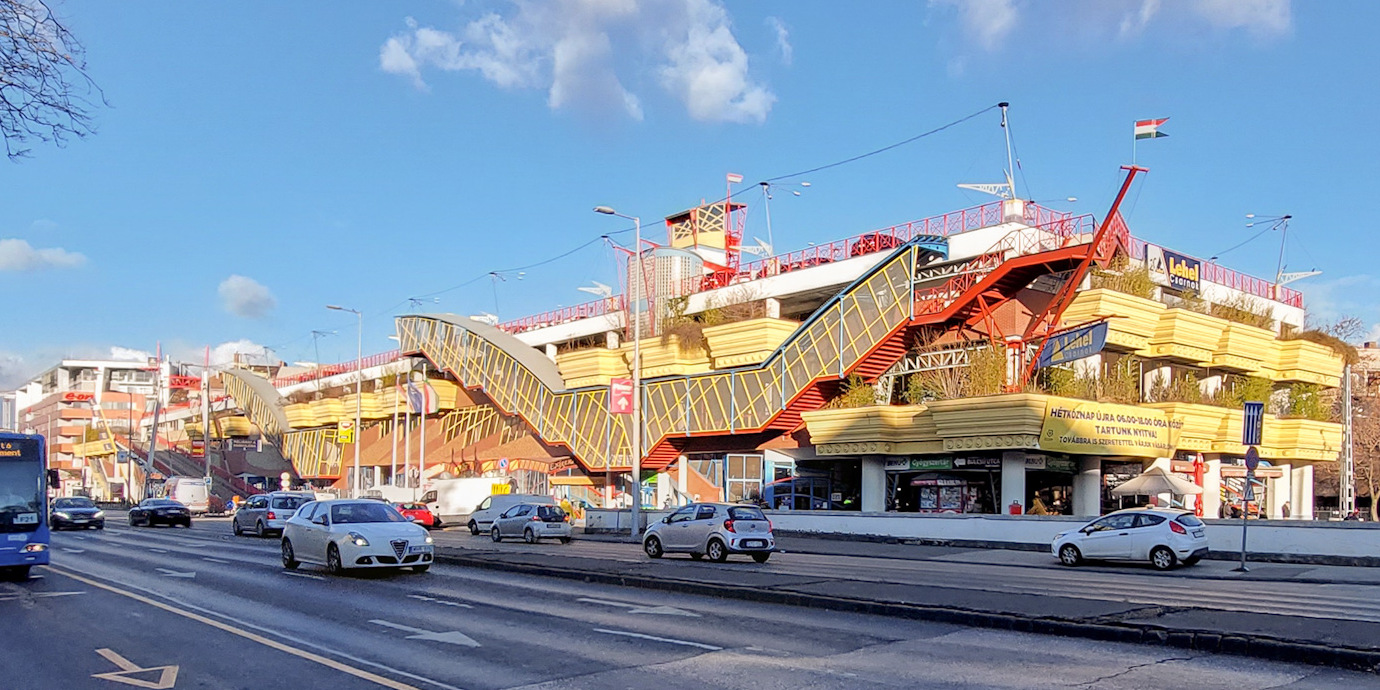
The Lehel Market Hall, designed by László Rajk Jr., nowadays (Photo: Balázs Both/pestbuda.hu)
If we want to go even further back into the past, the market's plot was initially a famous cemetery called the “Old Vácz Cemetery”. According to many reports, it was one of the most beautiful cemeteries in Pest-Buda, but it was liquidated in the 1890s. A large square developed in its place, where vendors soon began to sell their merchandise.
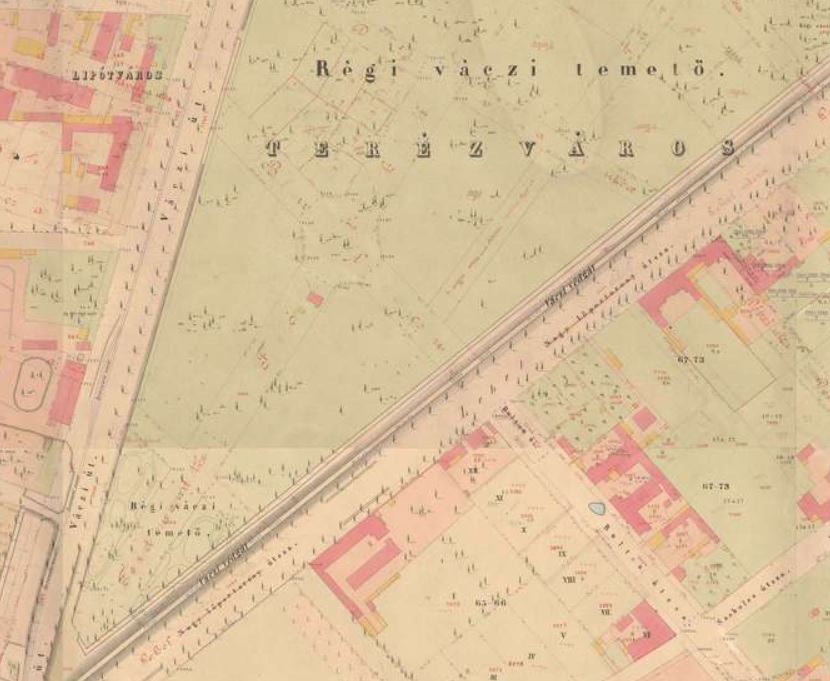
A map from 1873 showing that a cemetery once stood on Lehel Square (Source: Hungaricana/Mapire.eu)
Due to the busy Váci Road and the nearby customs house, the area still operating under the name Ferdinánd Square soon became a very popular point of sale, so already in 1903, it became important to have a larger indoor hall instead of the open market.
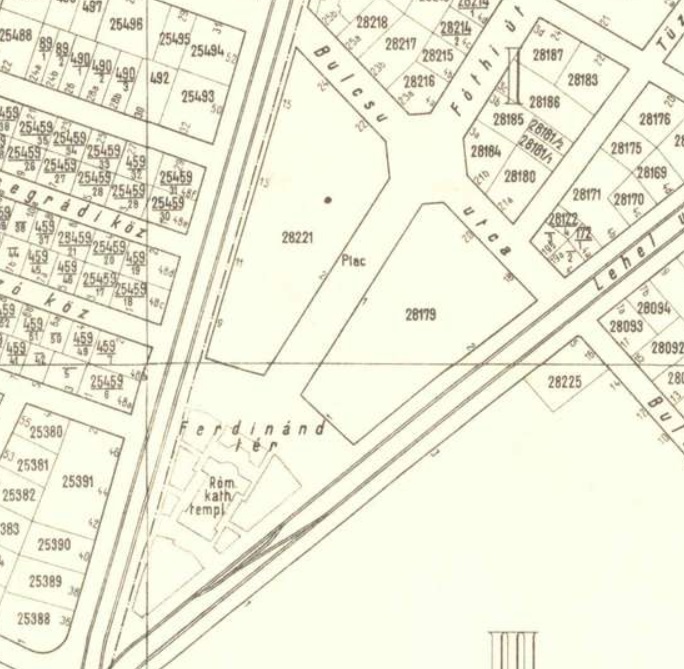
A map from 1937 shows that after the Church of St. Margaret was built on the site of the former market in 1933, the market moved upwards, where the Lehel Market Hall now stands (Source: Hungaricana/Mapire.eu)
However, nothing came of the plans. The construction of a hall was also planned in the 1930s, instead, in 1931, despite intense demonstrations by vendors, the construction of the Church of St. Margaret began on the site of the former market. Because of the church, the market moved on to the site of what is now Lehel Market Hall.
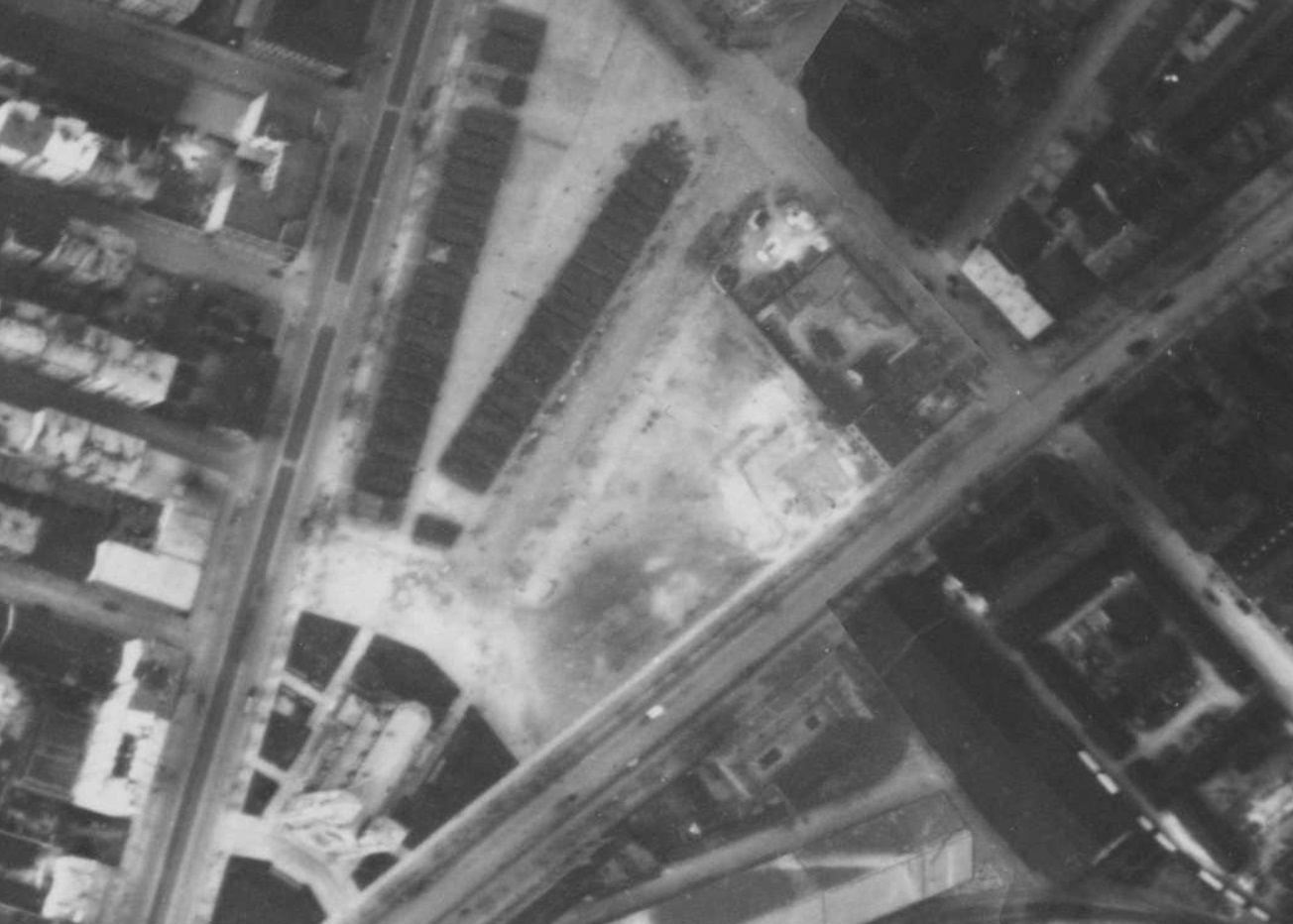
An aerial photo from 1944 showing the open market with wooden stalls and the church (Source: Hungaricana/Mapire.eu)
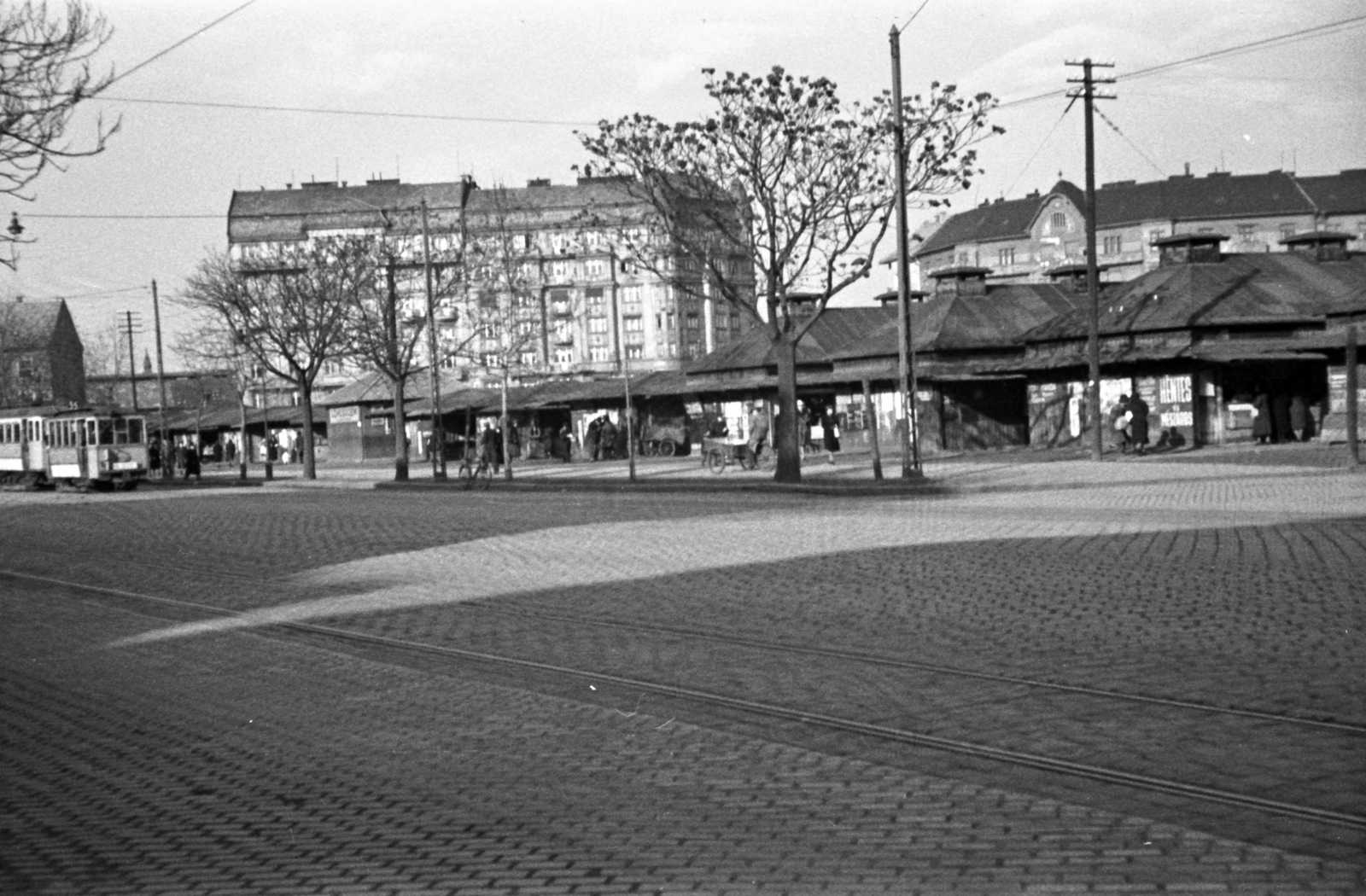
The market in Lehel (then Ferdinánd) Square in 1942 (photo: Fortepan/No.: 25379)
Wooden stalls were set up in the market, but by the end of the 1950s, the place had deteriorated considerably in terms of health, as many newspapers had written. The 18 July 1959 issue of the Magyar Nemzet reported on the then called Élmunkás Square market. “Our lightning-speed visit to the Élmunkás Square market was devastating. This market is ready for a breakdown. The plaster is falling inside and out of the outdated stalls, the cottage cheese is lying uncovered on the table of the primary producers, the area around the water tap is dirty, there are a lot of flies. Around the booth of the primary producer selling earthen goods, onions and potatoes lie rotten apples, rotten tomatoes, accompanied by paper waste. In the 13,391 store of Közért, guts are sold, the water stagnant in front of the goods, and the stall itself is coveted by a suspicious grey wall after whitewashing. At the 94 stall of the farmers' cooperatives, the sliced ribs, loins and bacon become discoloured in the heat within hours, and the glass wall only protects the goods in one part of the counter. According to the public health expert, the experience of the Élmunkás Square Market does not show the real situation because in other markets and halls the health information work was much more effective, and the conditions are also better than here.”
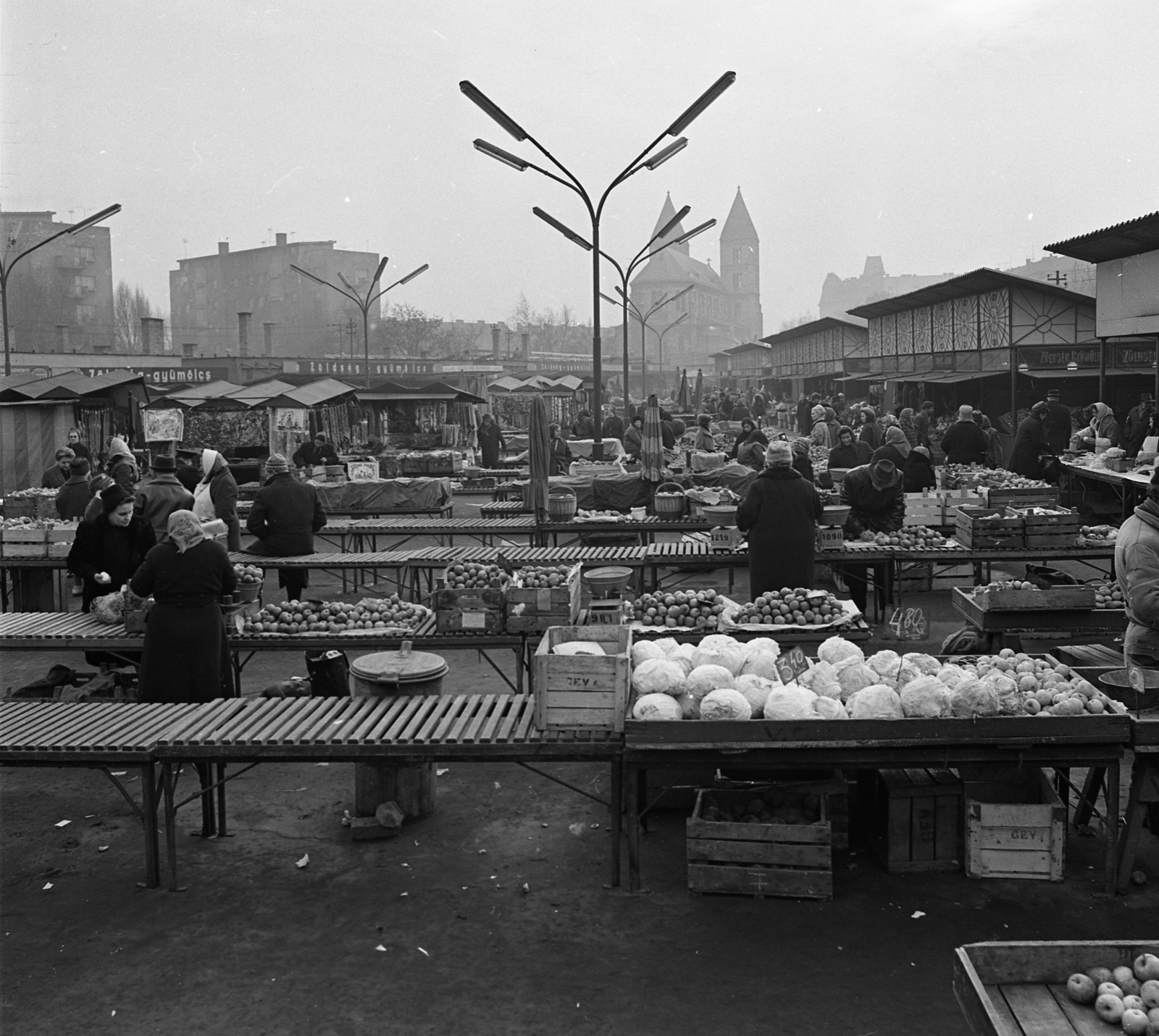
The Lehel (then Élmunkás) Square Market in 1956, with the church in the background (Photo: Fortepan/No.: 26873)
Later, in the 1960s, the market was renewed and stone pavilions were built in place of the old wooden booths, but the best-known image of the market was built in the 1970s, which remained until the 1990s. At that time, several renovations and sanitary disinfections were held here, but the only real solution could be the construction of a hall, which was finally started to be planned in 1999.
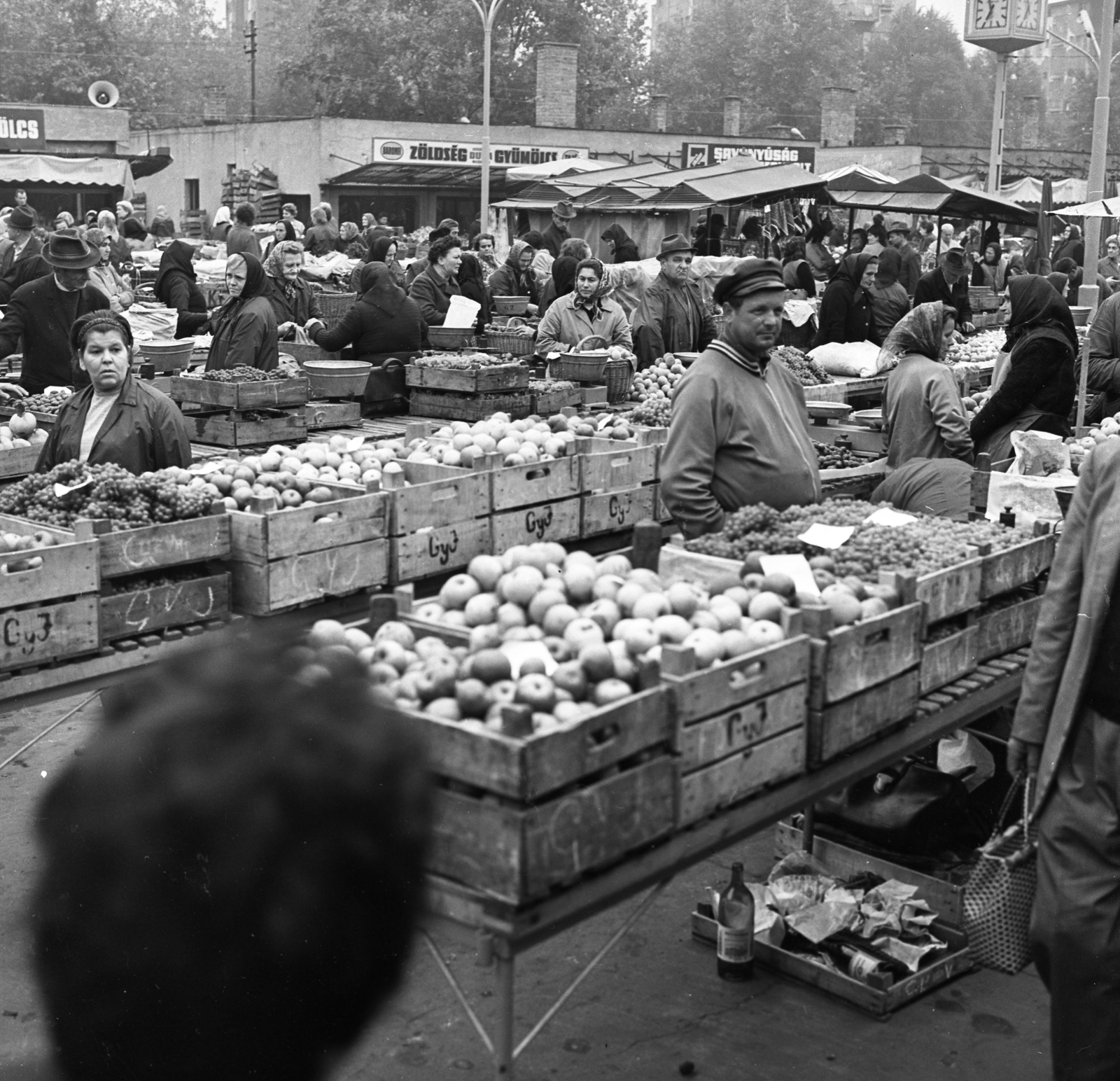
The Lehel (then Élmunkás) Square Market on the shot by Tamás Urbán in 1972 (photo: Fortepan/No.: 15917)
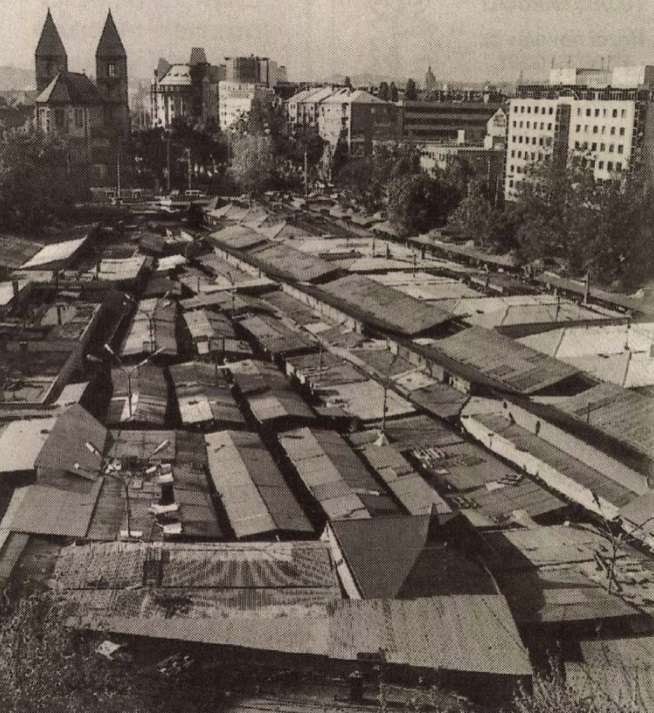
Top view of the Lehel Square Market in the years before the reconstruction (Source: Népszabadság, 15 October 1999)
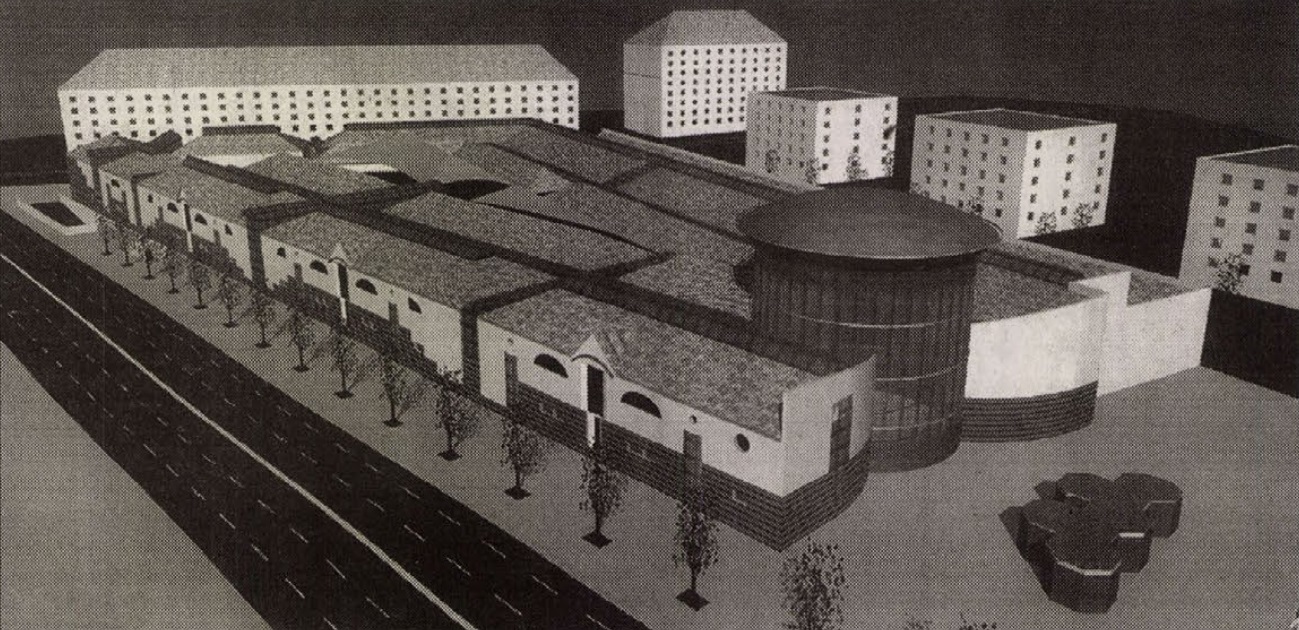
This is how the merchants envisioned the Lehel Market Hall, but this was not realised (Source: Népszabadság, 23 March 1999).
The hall was finally designed by architect László Rajk Jr., which opened its doors only on 8 February 2002, instead of the initial handover in November 2001. The appearance of the building provoked very strong emotions among the population of Budapest. Most were outraged at the postmodern hall, but many liked its novel, colourful world. Everyone certainly had and still has a sharp opinion about the building, which was completely different from the buildings in Budapest then.
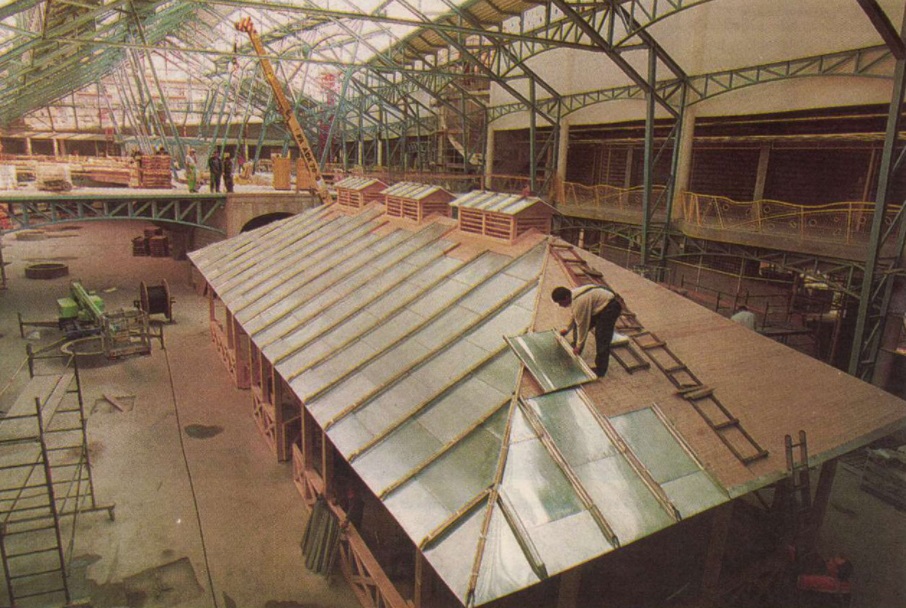
The Lehel Market Hall was building in 2001 (Source: Magyar Hírlap, 17 October 2001)
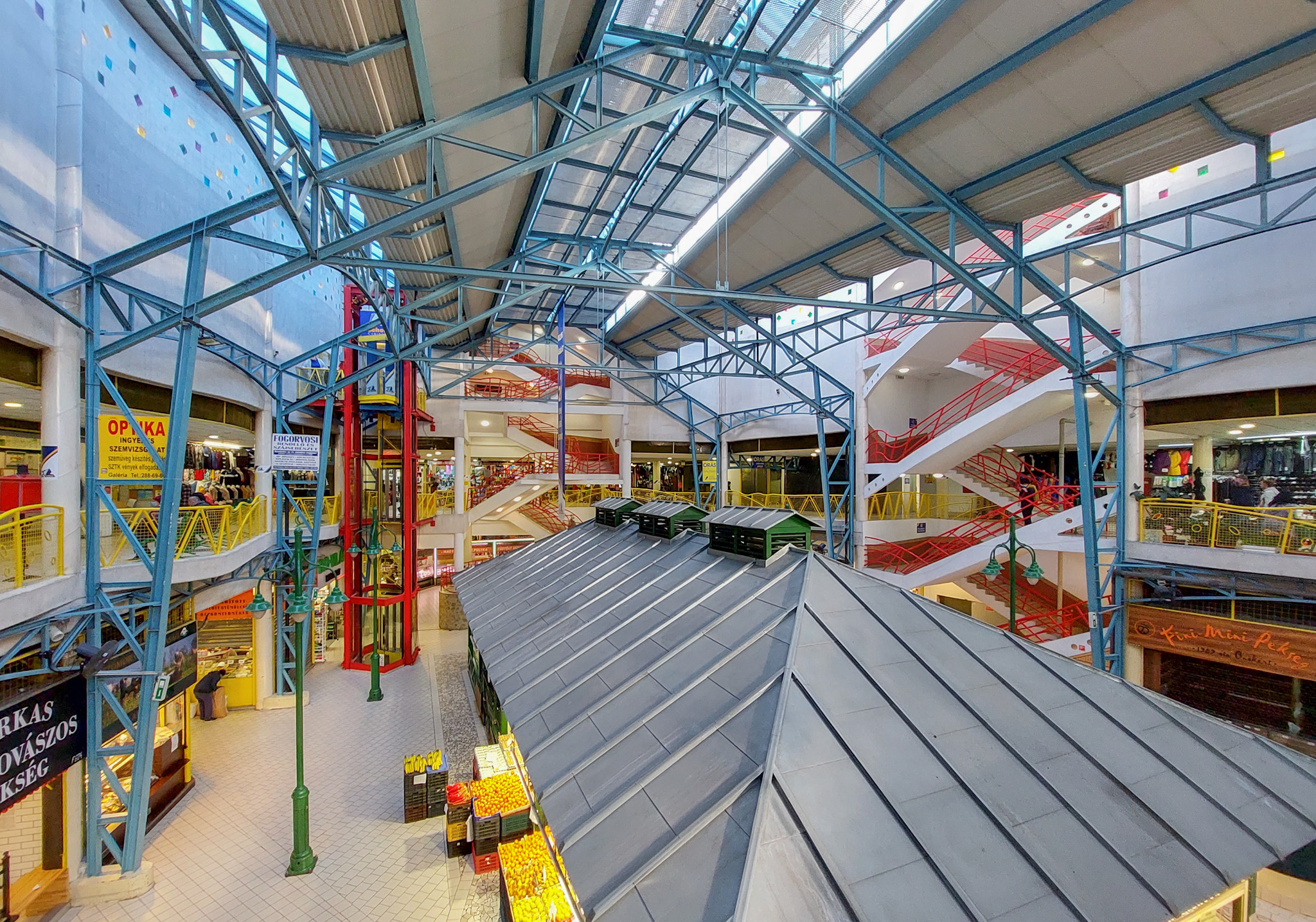
The interior of Lehel Market Hall nowadays (Photo: Balázs Both/pestbuda.hu)
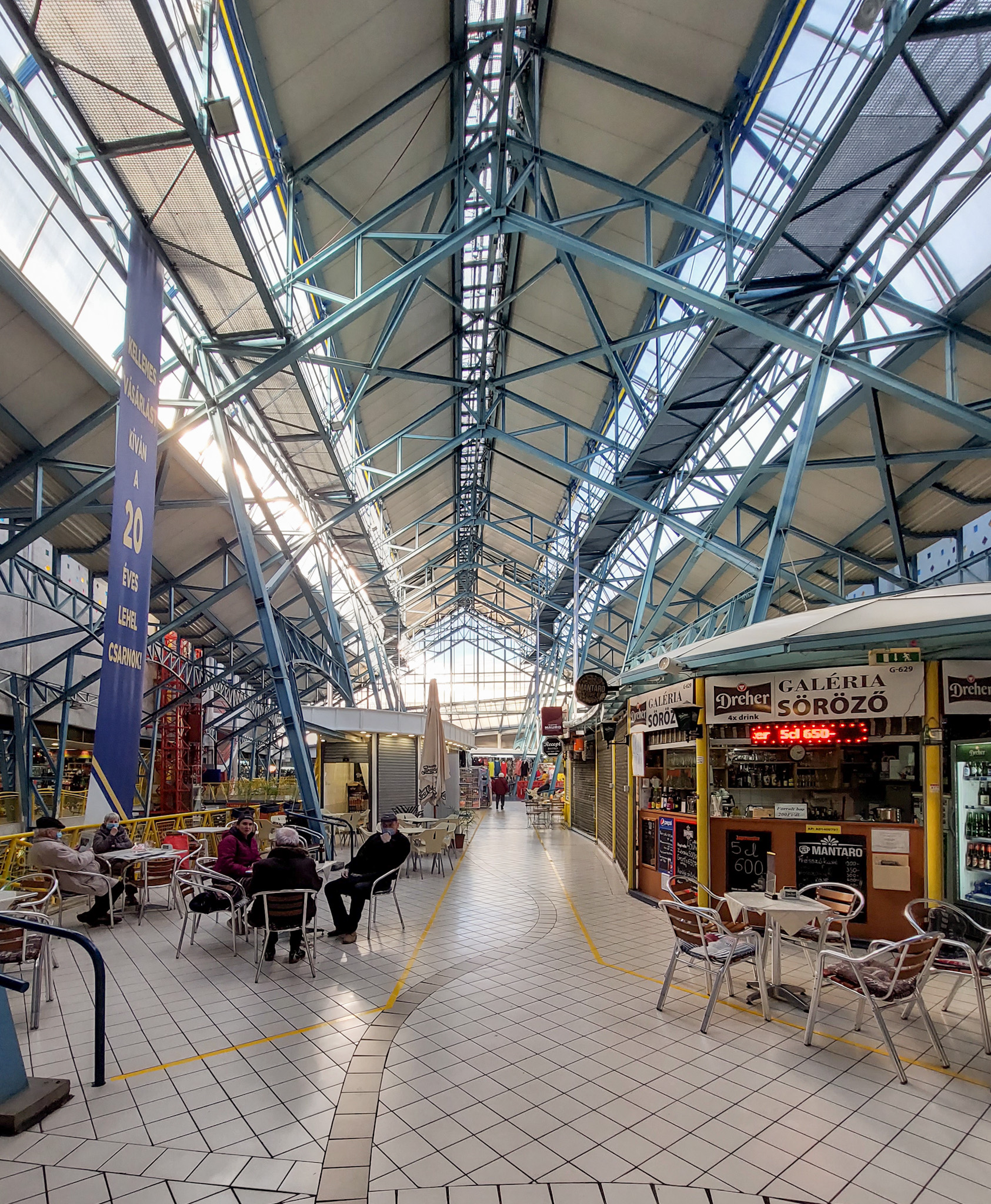
The interior of Lehel Market Hall nowadays (Photo: Balázs Both/pestbuda.hu)
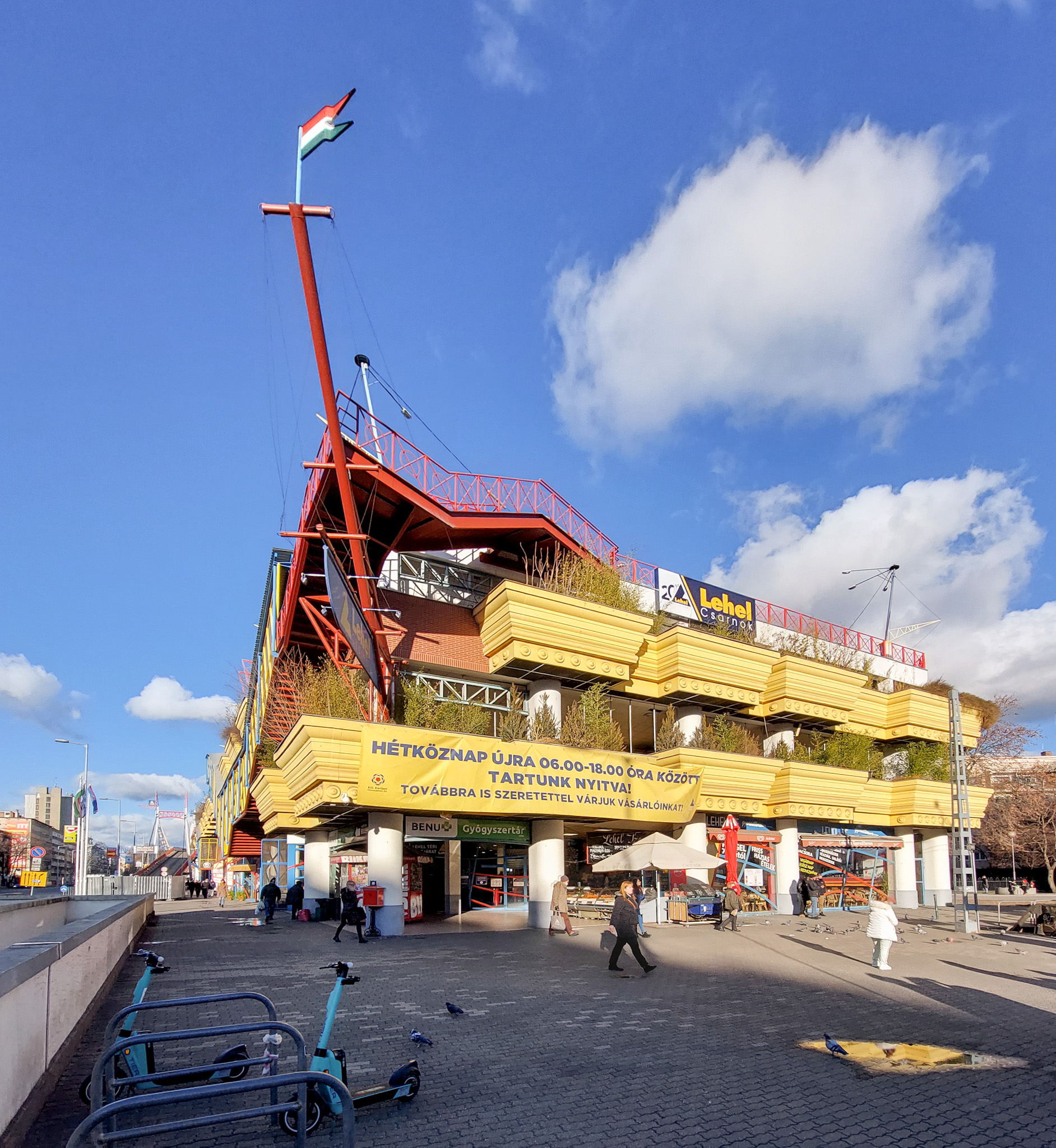
The Lehel Market Hall nowadays with the characteristic “mast bar” (Photo: Balázs Both/pestbuda.hu)
The market was eventually built with four above-ground and one underground level. The parking lots were located on the top two levels, which was also a strange thing. The market itself is mostly located on the ground floor and the gallery-style first floor. The building has a steel frame and a glass roof structure was built on it. The name 'kofahajó' (vendor's ship), which is used by many for the structure, also stems from the fact that there are many round windows on the first floor on the east side, while the flagpole at the main entrance to the hall and the steel bars at the support structures are very similar to a masted ship.
Cover photo: The Lehel Market Hall nowadays, in the background the Church of St. Elizabeth (Photo: Balázs Both/pestbuda.hu)

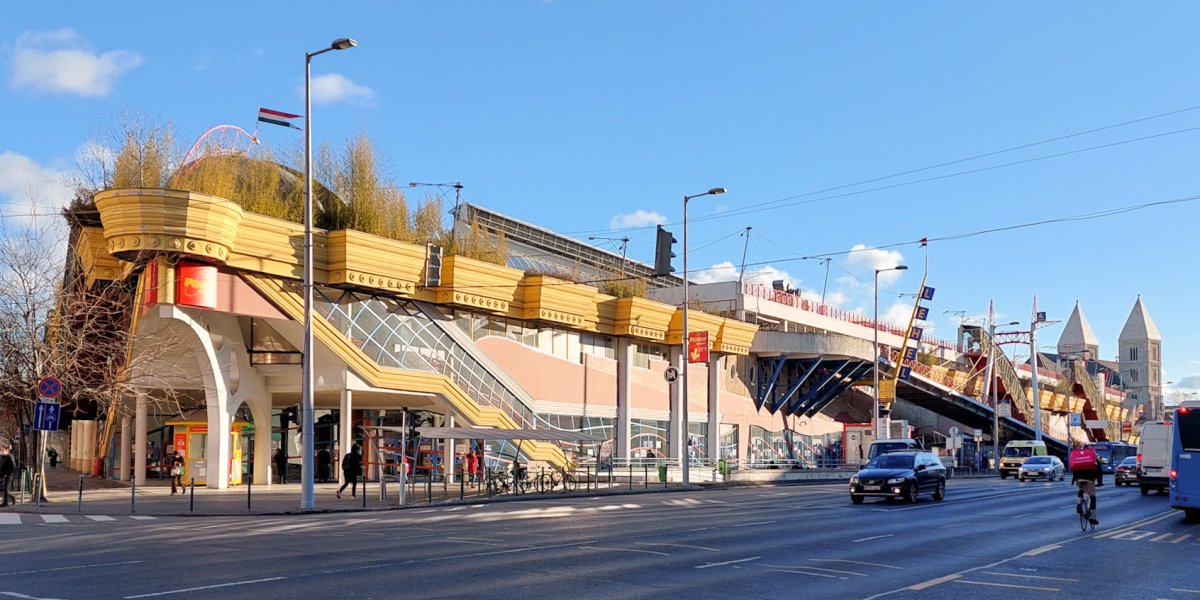


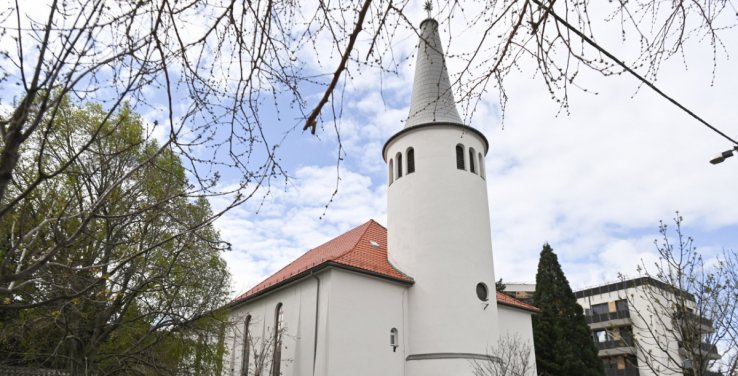


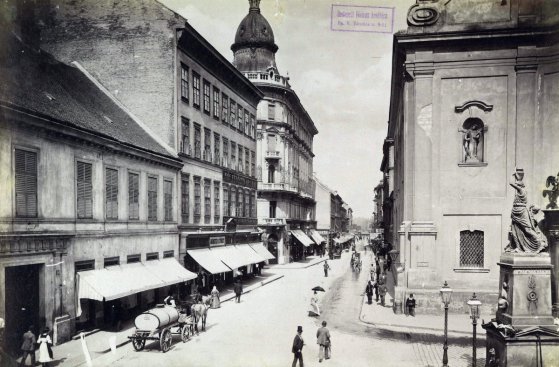





























Hozzászólások
Log in or register to comment!
Login Registration