The palace from the middle ages until the end of the 19th century occupied only the southern end of the Várhegy [Castle Hill]. In pre-Turkish times, it could be approached from the north, but during the Baroque reconstructions after the reconquest, the main gate was placed to the south. This was justified by practical reasons, as the Danube bridge, which was an important transport hub, crossed the river around today's Elizabeth Bridge, and the entrance to the palace was built close to it.
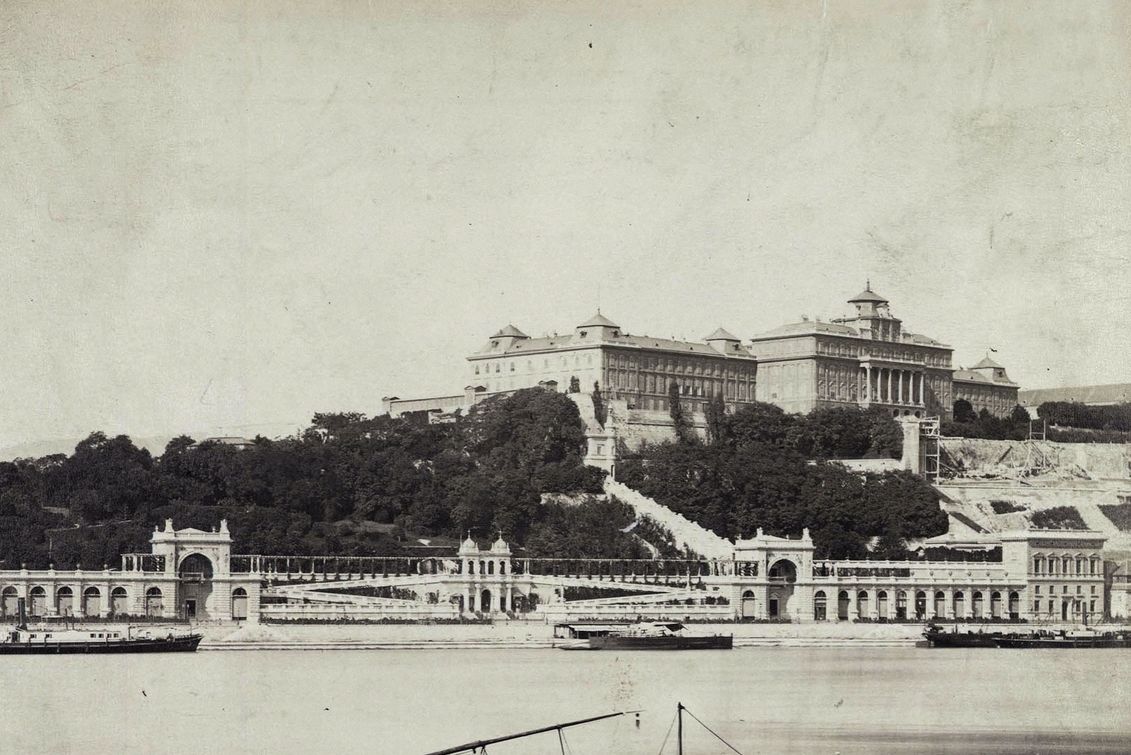
Photograph of the palace around 1880 (source: Fortepan / Budapest Archives. Reference No.: HU.BFL.XV.19.d.1.06.004)
Until the second half of the 19th century, the Habsburg kings rarely visited Buda, but it changed during the reign of Franz Joseph. The building became the venue for more and more large-scale events, and thus proved to be terribly cramped. Therefore, it was extended first to the west, with the so-called Krisztinavárosi Wing, and then to the north. In the latter phase of construction, the size of the palace was practically doubled: the north wing, the large dance hall for events, the 200-meter-long enfilade and one of the palace's symbols, the dome adorned with the Holy Crown, were built.
The floor plan of the palace, the reception building can be seen on the left (source: Ernő Bangha: A magyar királyi testőrség [The Hungarian Royal Guard 1920–1944])
On the side of the north wing facing Szent György Square, the main entrance was located, which could be driven through by carriages. Passing through the gate, one reached a courtyard covered with a glass roof, where guests could get out, and the carriage drove on and left the building. However, due to the topographic conditions, a ramp had to be built for this, as the terrain was steep, so the exit was about four meters above the surface.
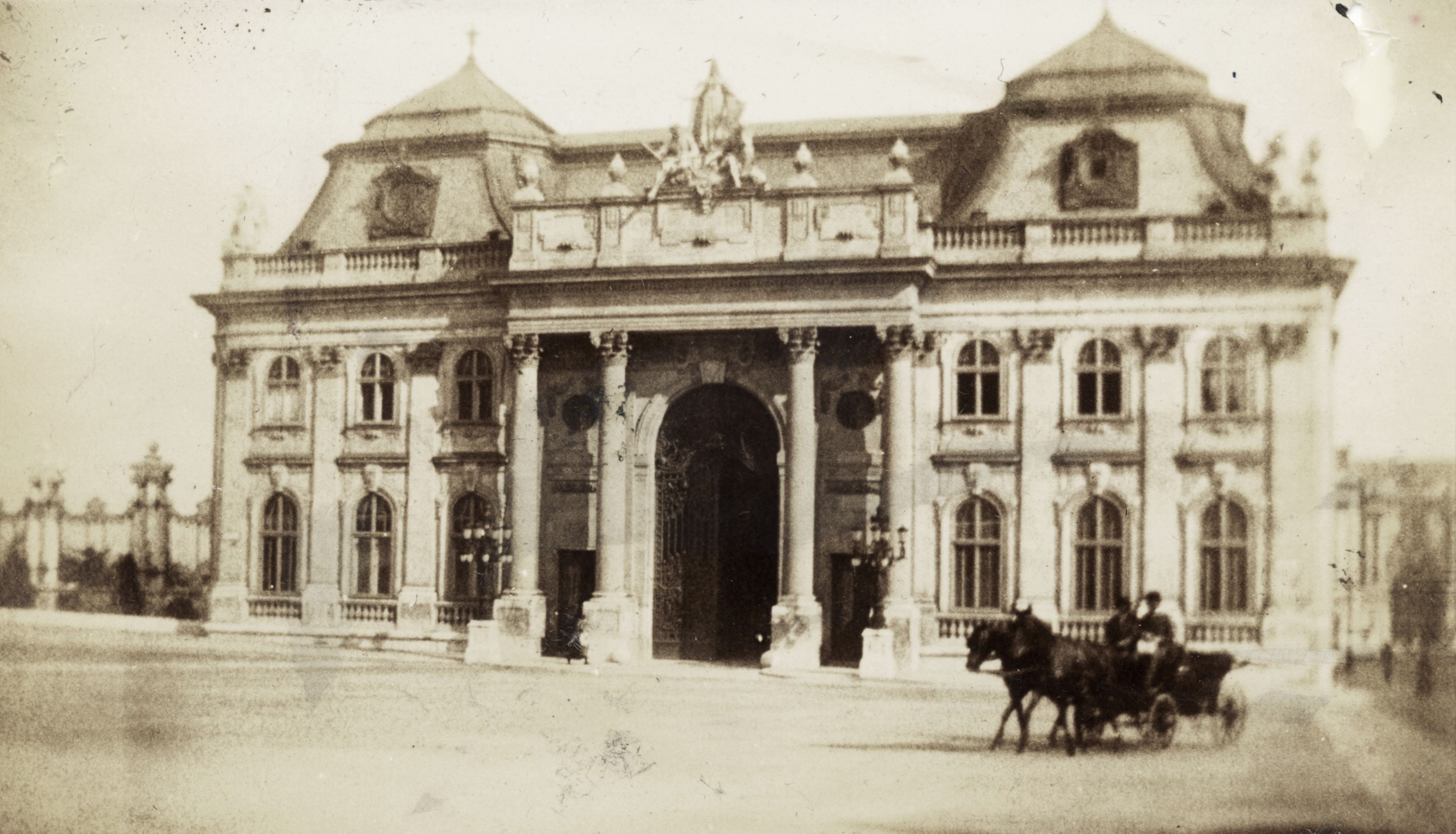
The main entrance of the palace from Szent György Square (source: Fortepan / No.: 115848)
During the Second World War, the northern wing building also suffered severe damage, and the communist leadership decided not to restore it in its original form but to rebuild it. Other functions were intended for it, so they sought to make it symmetrical not only in its façade but also in its dimensions to the southernmost tract.
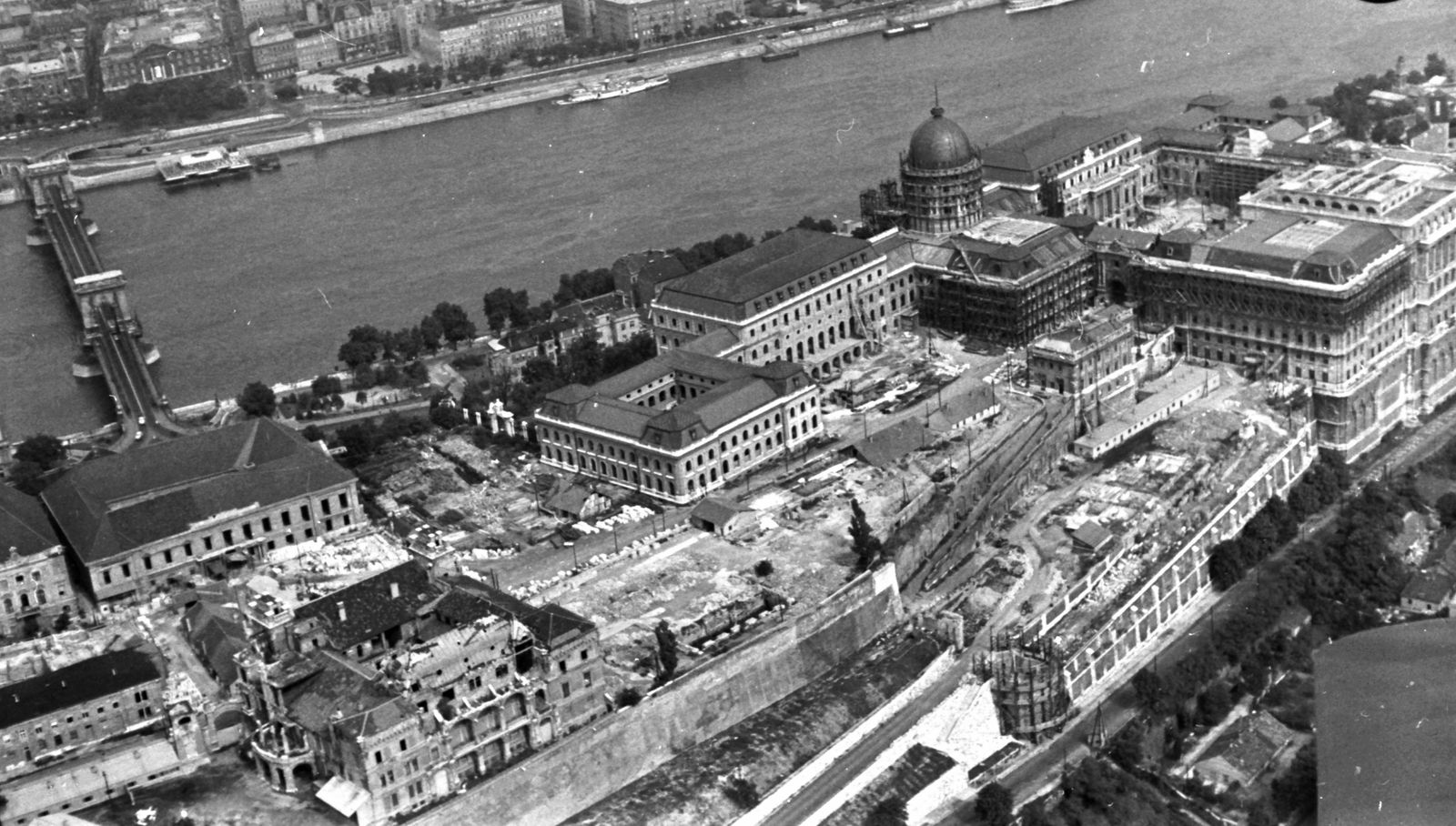
Rebuilding of the Buda Castle in the 1960s (photo: Fortepan / No.: 26150)
The Munkásmozgalmi Múzeum [Museum of the Labour Movement] has moved to the now rebuilt north wing, which is called Building “A”. Because of the new role, the ramp was no longer needed, so it was dismantled. After the change of regime, the museum ceased to exist, and over time the Ludwig Museum took possession of the building, which it used until 2005, when it moved to the Palace of Arts. That year it was taken over by the neighbouring Hungarian National Gallery and is still used today. Within the framework of the National Hauszmann Program launched in 2019, it was decided to restore the Buda Castle, which will therefore also affect this ramp.
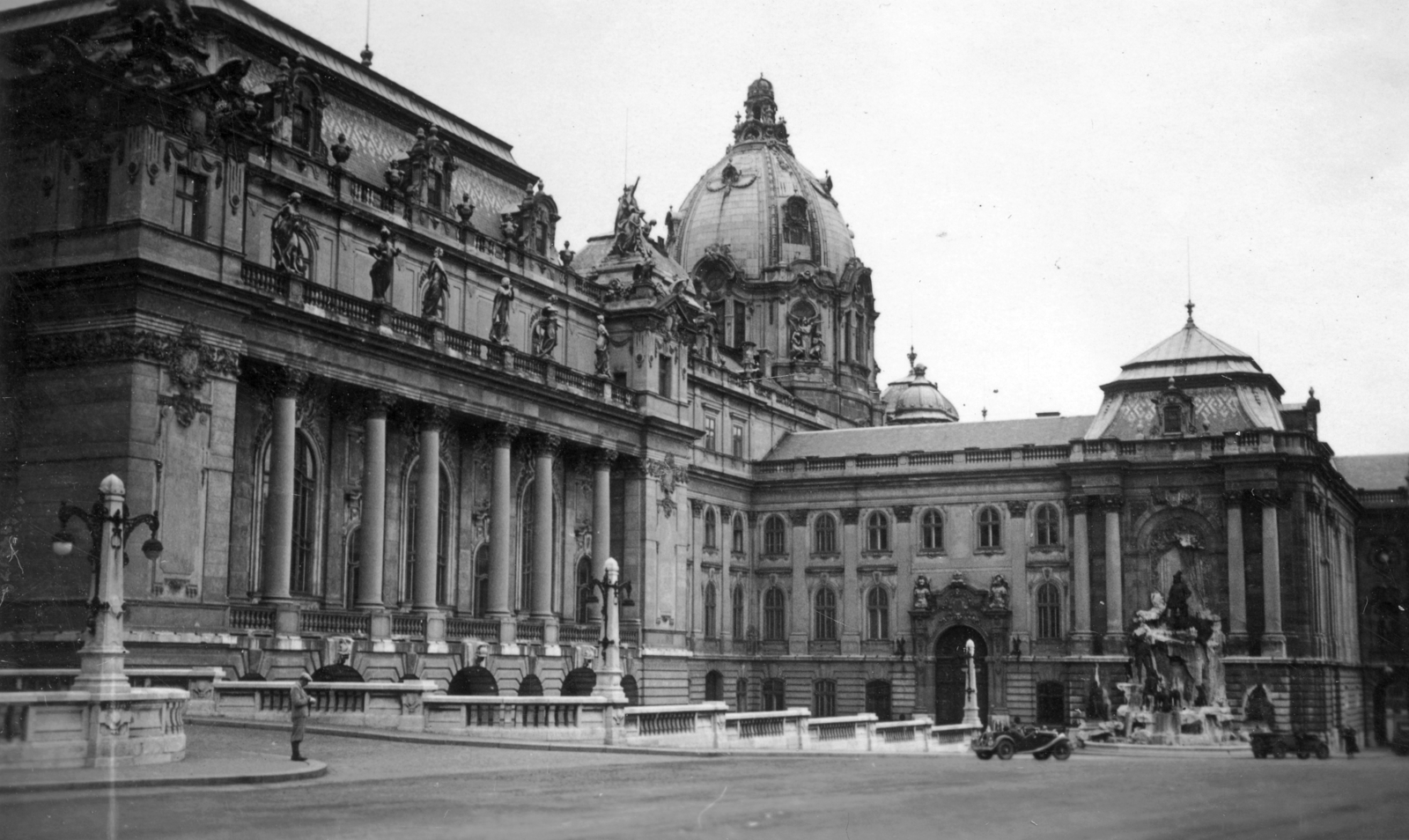 The ramp can be seen in this 1940 photo (source: Fortepan / No.: 75335)
The ramp can be seen in this 1940 photo (source: Fortepan / No.: 75335)

The ramp (circled) also on a pre-war aerial view (source: Várkapitányság)
Dr. Péter Rabb, architect and architectural historianm the compiler of the building's scientific documentation, said that fortunately the building, designed by Alajos Hauszmann, had many original plans preserved in the Kiscelli Museum of the Budapest History Museum and the Hungarian Museum of Architecture.
One of the original plans of the ramp (source: Hungarian Museum of Architecture and Monument Protection Documentation Center)
Based on these, the dimensions of the ramp are known, as well as the fact that a sidewalk as well as a stepped stone railing ran on both sides, and stone pillars holding lamps every few meters were erected on the latter. The inner railing lasted all the way to the far end of Palota Square (today's Hunyadi courtyard), protecting traffic from falling into the deeper courtyard. By the way, as it helped the cars to leave, the ramp was already built to curve so that the vehicles could head to Szent György Square as soon as possible.
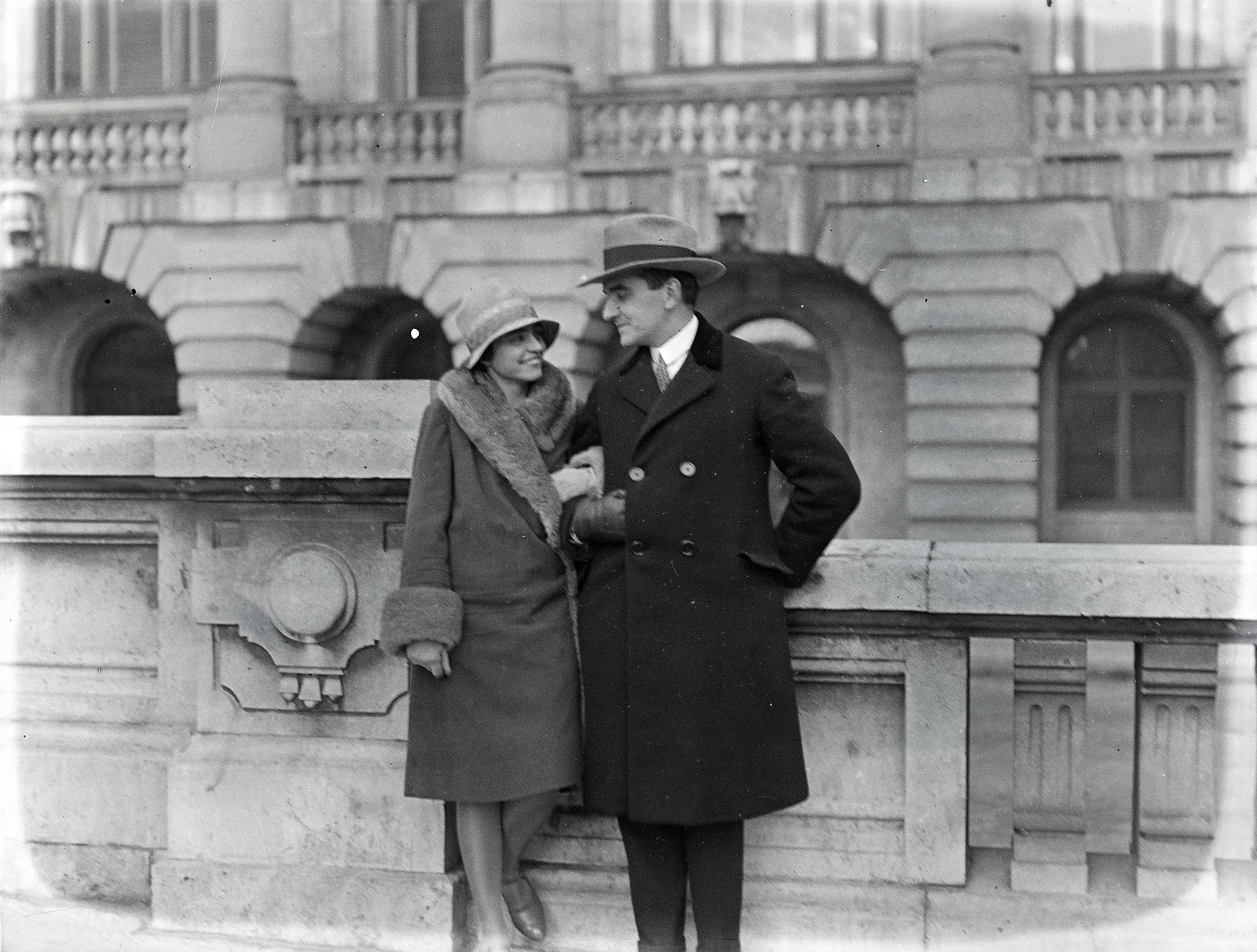
Parts of the railing can be observed, even if the photo was not taken for this purpose (source: Fortepan / No.: 139578)
Reconstruction is also aided by archival photos, so that the restoration of the former reception building can take place not only in terms of its façade, but also in terms of its surroundings, which can be restored to its original form.
Cover photo: Visual design of the ramp to be rebuilt (source: Várkapitányság)

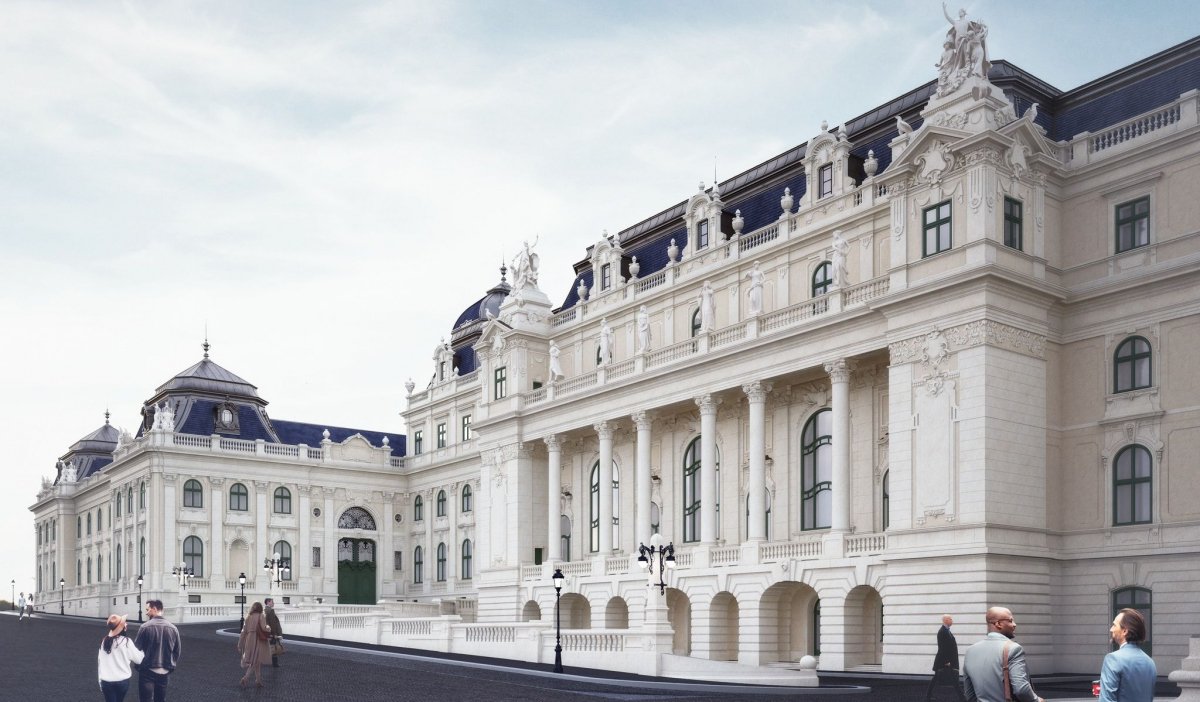


































Hozzászólások
Log in or register to comment!
Login Registration