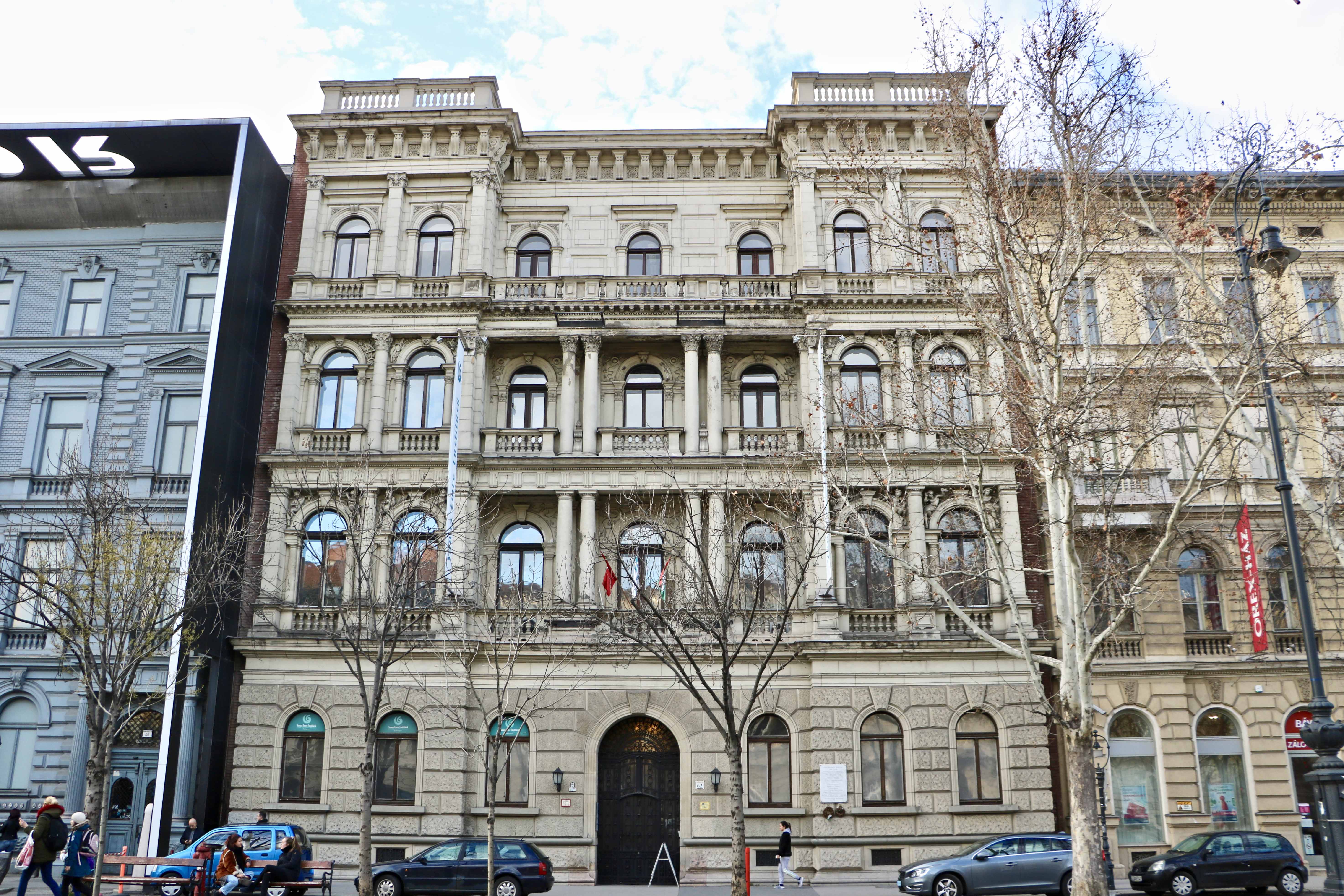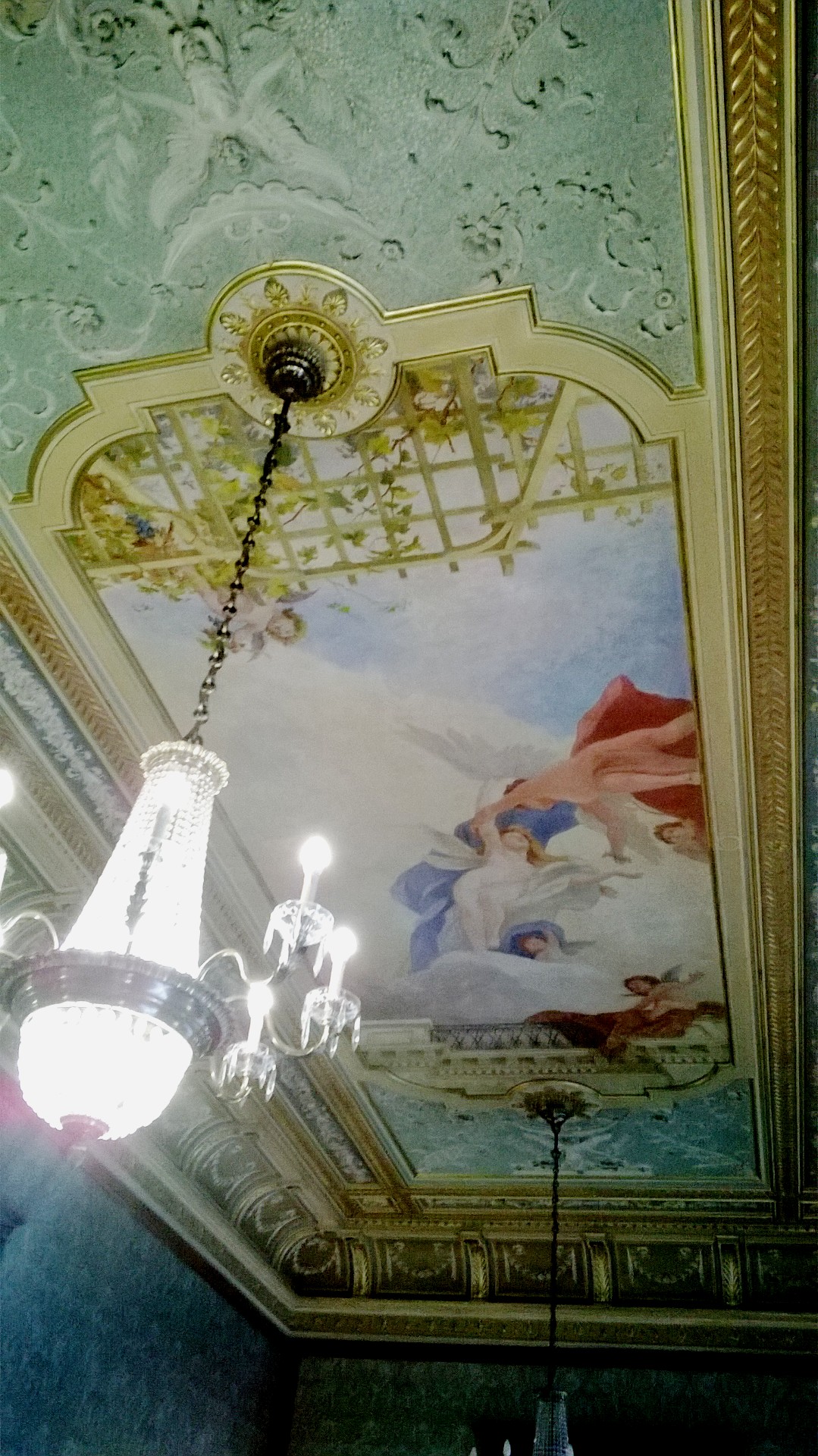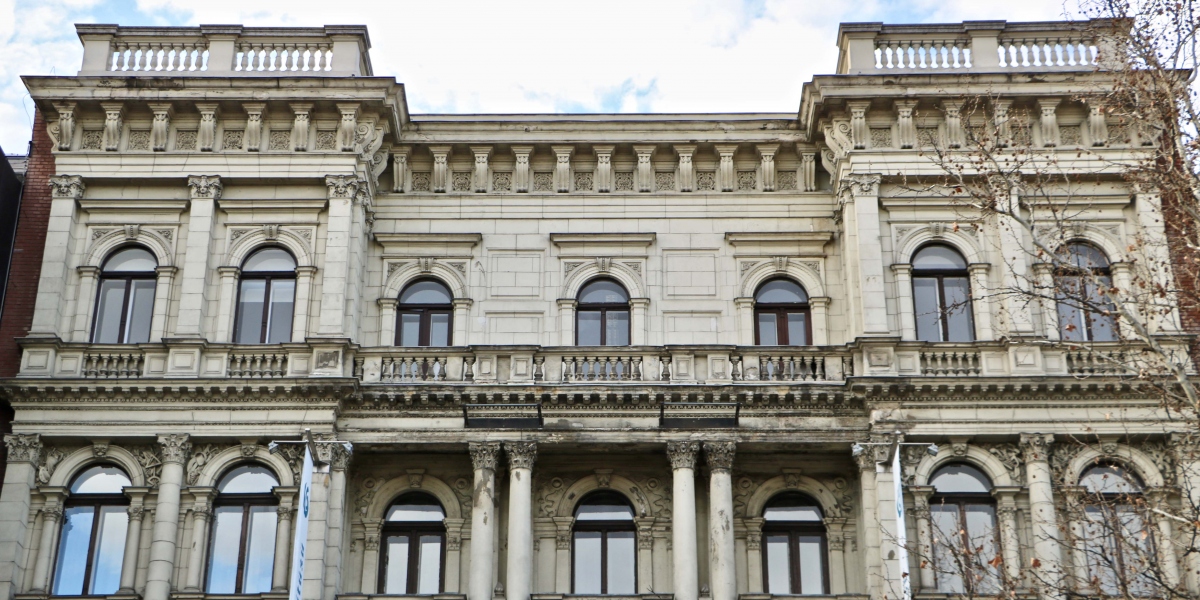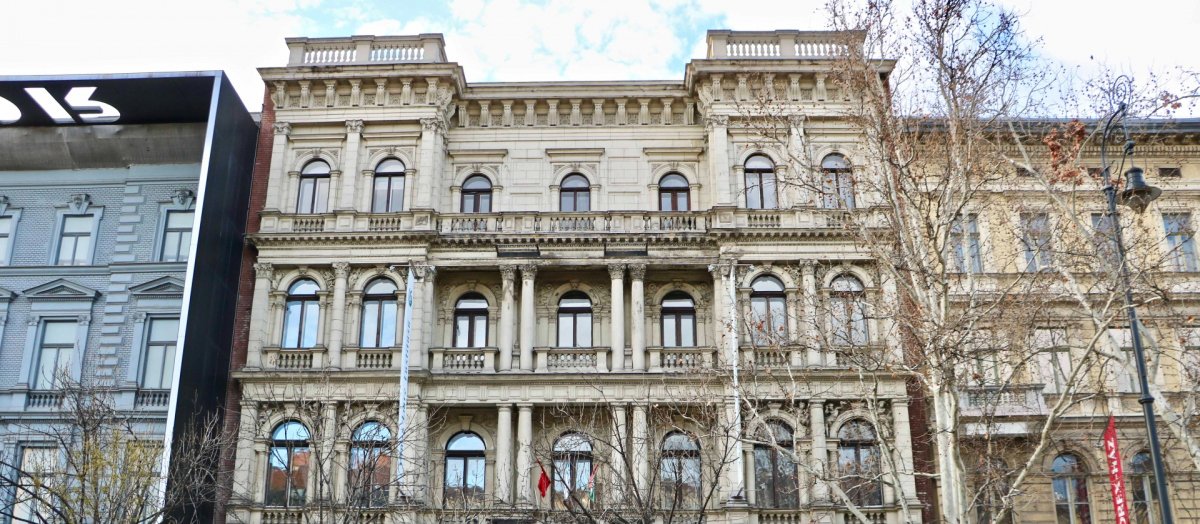One of the significant events in the development of Pest was the construction of the Sugárút [Avenue], ie today's Andrássy Avenue, the primary purpose of which was to provide a connection between Városliget and the inner city. However, it also provided an opportunity to build new buildings along the route, both public institutions and private palaces.
This occasion was seized by János Bobula Sr. (1844–1903), who was not only the owner but also the designer and constructor of 62 Andrássy Avenue. In 1861, at the age of only 17, Bobula arrived in Pest from a small town in Liptó [Liptov] County. After graduating from the Technical University, he gained a reputation for his profession, as evidenced by the fact that in the 1889 Magyar Szalon magazine he was one of the 9 most famous architects of the capital.
The 9 most famous architects of the capital in 1889 (source: Magyar Szalon, 1888 - 1889. Year 6, Vol. 11, p. 174)
Portrait of János Bobula (source: Gazdasági Mérnök 16 January 1887)
"He declared himself a believer in Italian renaissance and designed his buildings in the formal language of this style, which excel in their clear, practical structure and harmonious layout."
- Károly Lyka wrote about him in the first issue of the magazine Művészet in 1904. This is also true of Bobula's own palace. In 1879 he made an offer for the land, and the following year he received the building permit, he was able to start building his home, which was also the culmination of his work.
The street façade of his palace has seven axes and is made entirely of natural stone. The façade, although in a smaller form, returns to the Ádám Palace on Sándor Bródy Street (1875–1876). He took this façade as a model, he knew it because he was the contractor of the building. He also maintained a friendly relationship with the designer of the building, Antal Wéber, with whom he later won several state assignments.
Bobula made good use of the features of the elongated plot. The wings of the three-storey, basement building surround a small inner courtyard, where there was originally a small fountain. On the first floor of the street wing was the owner's apartment. Its representative significance is also pointed out by the design of the façade, which is more sophisticated than the other two floors.
The Palace of János Bobula (Source: Magyar Szalon, 1888 - 1889, Year 6, Vol. 11, p. 181)

The Bobula Palace, the House of Terror on the left (photo: Júlia Kozics / pestbuda.hu)
He designed smaller apartments on the second and third floors, which he rented out. Each apartment had a private bathroom and central heating.
Bobula used famous artists to decorate his palace, such as the decorative painter Róbert Scholtz , who worked in the halls of the Parliament, the Opera House and the Castle Garden Bazaar, or the painter Károly Jakobey and Sándor Árkay, whose most famous works are the New York Palace and the Nyugati Railway Station. wrought iron gate. The glass master Zsigmond Róth and his son, and Miksa Róth, who was at the beginning of his career, were commissioned to make the ornate glass windows. Probably due not only to his financial background, but also to his acquaintance with Wéber, Károly Lotz took part in the interior and exterior decoration of his palace. (Wéber was Lotz's brother-in-law.)
.jpg)
Bobula's Palace in 1904 (source: Művészet, 1904, No 1)
Of the halls, the foyer is worth mentioning, the walls of which were painted by Károly Jakobey on the basis of Lotz's cardboard. According to contemporary opinions, the murals were among the best in Jakobey’s work. Unfortunately, we can no longer judge this, because there is nothing left but the frescoes in the lunettes, which depict allegorical figures of the four seasons and frugality and diligence. It was allegedly wiped off the walls by one of the later owners. For this reason, the original painting program of the room is known only from written sources:
"Spring, Summer, Autumn, Winter", - below "dawn, - day - evening and night, then Housekeeping, - diligence and frugality", and below - "peace at home", - wealth, humor and hospitality, encaustice painted according to Károly Lotz Compositioi ”
- we can read on page 42 of Margit Szekeresbook titled Jakobey Károly (1826–1891), published in 1938.
Allegory of spring and winter (photo: Ildikó Bacsa / pestbuda.hu)
On each side of the entrance, a statue greets those who enter: the allegorical female figures of Housekeeping on the right and Hospitality on the left. The two sculptures did not originally belong to the building, they were not ordered by Bobula from the sculptor József Róna. On the other hand, it seems certain that already at the end of the 19th century, visitors were greeted by them at the entrance to the palace.
Another beautiful part of the palace is the main staircase, which starts from the foyer, with a railing decorated with floral motifs and griffins. The most representative row of rooms in the house is the apartment on the first floor of Bobula and her family. The ceilings of the rooms on the street front were decorated by painter Viktor Tardos-Krenner. In the middle room you can see the story of Cupid and Psyché, and in the far rooms you can see putto scenes. The loggia opens from the middle room, which was once also decorated with mythological figures based on Lotz's offcuts. Bobula also designed some furniture for his apartment, such as a corner sofa made of pear wood.
Corner sofa designed by János Bobula (photo: Gazdasági Mérnök, 1 March 1885)
Construction may have been completed as early as 1882, but the house was completed in its entirety in 1883. On this occasion, Bobula hosted a company of sixty people, whom he also held there for dinner, and showed them his work inside and out. His guests included Mayor Károly Ráth, Miksa Falk, Baron Frigyes Podmaniczky, Baron Kálmán Jósika, among the architects Miklós Ybl, József Török, Pál Király and others. Everyone left with a favourable opinion, especially about the uniqueness of the furniture.

Viktor Tardos-Krenner: Ámor és Psyché (photo: Ildikó Bacsa / pestbuda.hu)
“It is a real model of the bourgeois palace, in which the noblest forms of pure style and the masterpieces of fine art are combined in the most beautiful harmony, giving a living testimony to the artistic ability, noble taste and commendable self-abnegation of the owner.
- wrote about the building in the paper Gazdasági Mérnök 10 May 1883.

Facade of the Bobula Palace (photo: Júlia Kozics / pestbuda.hu)
Unfortunately, Bobula could not enjoy the fruits of his labour for long, for as early as 1887 he was forced to give up his carefully designed and constructed home. According to a contemporary article, he suffered serious financial losses due to the planning of another work in progress, the Tisztviselőtelep. As a result, Pál Kollerich was forced to sell the building to a sieve manufacturer, who paid 330,000 forints for it. Other owners then followed one another until 1950, when it became state property. Not only its owner but also its function has changed: the flats in it have been transformed into offices. First, the State Protection Authority (Államvédelmi Hatóság - ÁVH) used the former halls of Bobula's palace, then in 1958–59 the Institute of Geography of the Hungarian Academy of Sciences moved in, and from 2007 it operated as an office building. The Slovak local government of the capital tried several times to get the building for the Slovak Cultural Centre, but each time it hit walls.
It was eventually purchased by the Turkish state and is now housed in the former tenement house by the Turkish Cultural Centre.
Cover photo: The Bobula Palace (photo: Júlia Kozics / pestbuda.hu)




































Hozzászólások
Log in or register to comment!
Login Registration