Although the entries contained a number of valuable, original submissions, the design committee of the Hungarian Academy of Arts' (MMA) design competition for the design of the new museum of architecture did not find a plan that would have clearly and generally offered a good solution, the MMA wrote in its statement.
In September 2021, MMA announced a one-round architectural design competition entitled Architecture Ligete to house the collections and new exhibition space of the Hungarian Museum of Architecture and Monument Protection Documentation Center (MÉM MDK) under its auspices, as well as to design a building complex to perform its public institutional functions. The task was to design a contemporary complex on the site of the former BM Hospital, at the intersection of Bajza Street in Budapest and Városligeti Avenue, the existing historical buildingswill be integrated. It can offer a century-old home to MÉM MDK, the statement states.
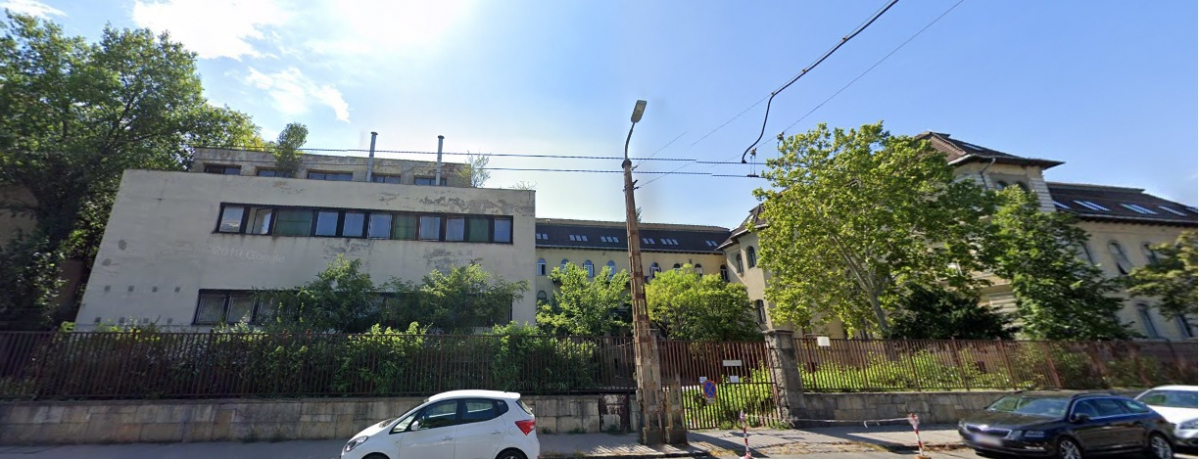
BM Hospital building before demolition (source: Google Streetview)
From November 2021 to February 2022, the members of the committee agreed on a total of four design contests with the participation of the operators of the Lechner Knowledge Center, for which a total of 36 applications were received, of which 33 were considered valid. Following the proposal of the committee, the tenderer does not intend to conduct a public procurement procedure with any of the bidders for further planning, the MMA said.
The announcement recalled that the first institutional protection of Hungarian monuments in Europe dates back more than 140 years, and that the Museum of Hungarian Architecture was also one of the oldest of its kind in 1968. The common heir and successor of these traditions is the Hungarian Museum of Architecture and the Documentation Center for the Protection of Monuments (MÉM MDK), established in 2017, which operates under the auspices of the Hungarian Academy of Arts (MMA).
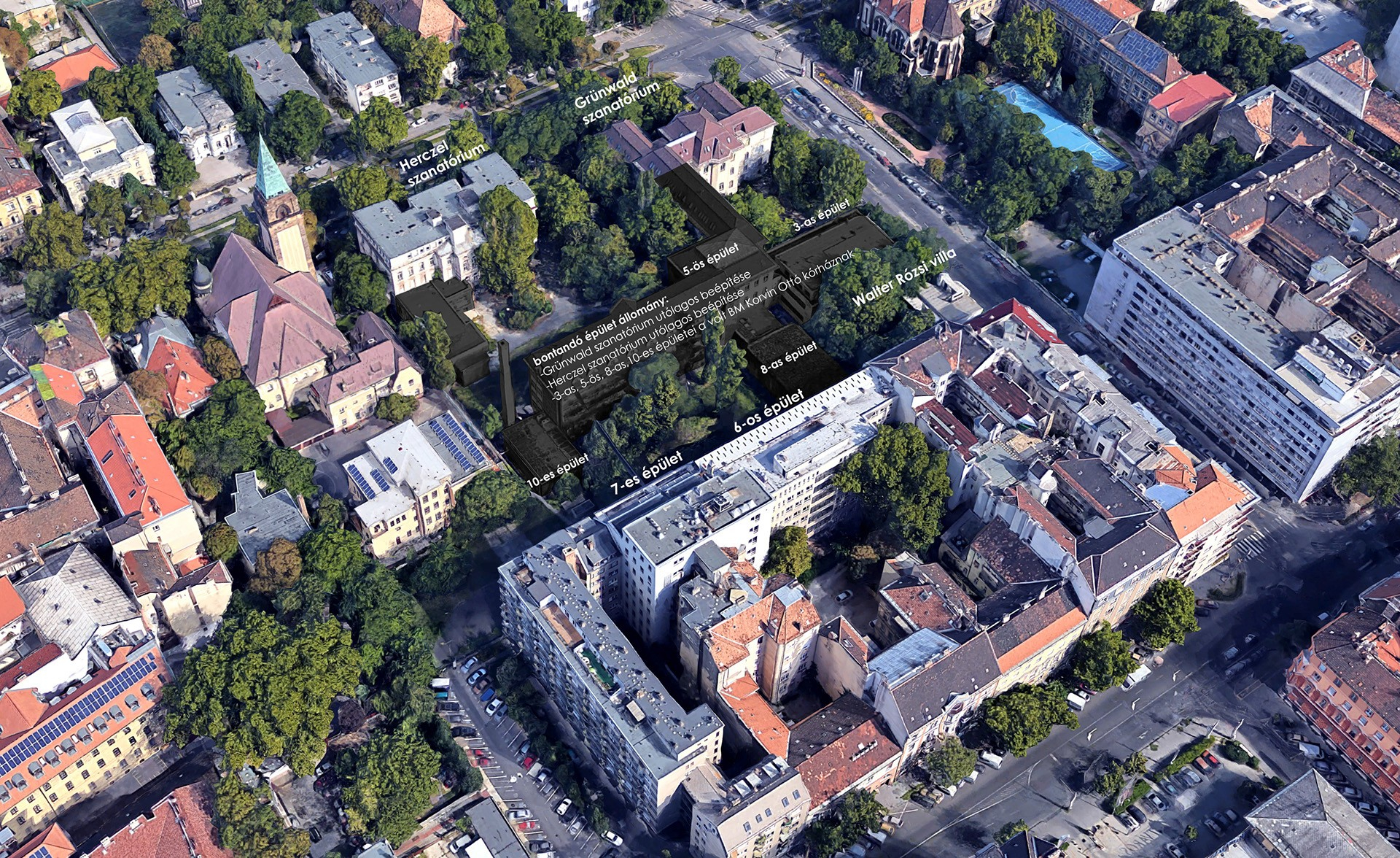
Aerial photo of the site of the former BM Hospital (source: memmdk.hu
The establishment and institutional status of MÉM MDK was decided by a government decision in November 2017. Accordingly, MMA became the owner of 9–11 Városligeti avenue, the building complex of the former BM Hospital.
As we have also announced , the Hungarian Architecture Museum and Monument Protection Documentation Center will be established on the corner complex of the BM Hospital, closed in 2007, at the corner of Bajza Street and Városligeti Avenue. The demolitions were completed last summer. The planned building will be smaller than the demolished houses, leaving a large green area on the plot. The design competition was announced in September 2021.
The government has declared the administrative authority matters related to the implementation of the reconstruction of the building complex to be of paramount importance from the point of view of the national economy, and the investment has been declared to be of special public interest.
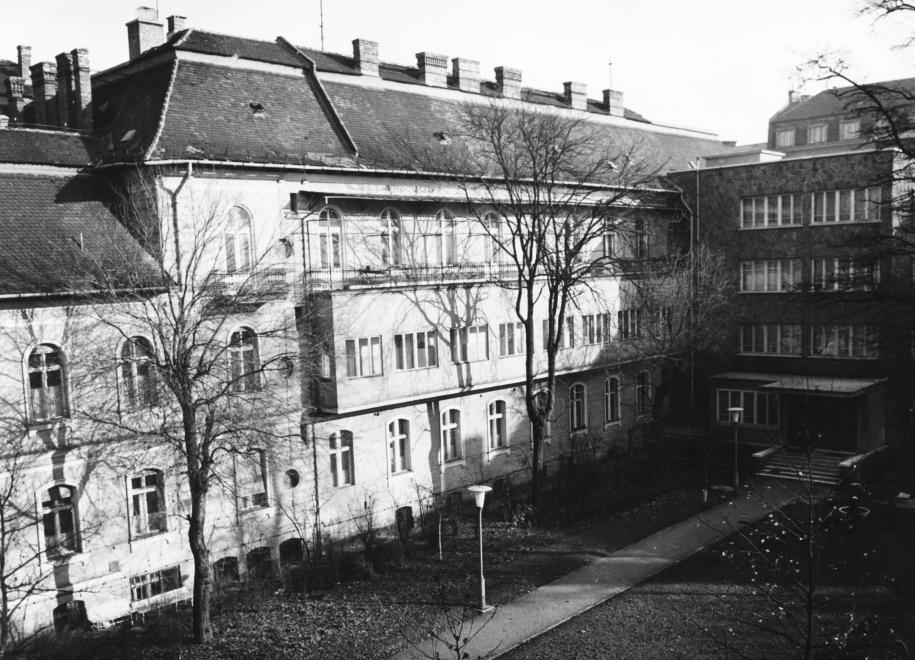
9–13 Városligeti (Gorky) alley., BM Korvin Ottó Hospital in 1970 (photo: Fortepan / Fig. 74329)
Based on the plans of László Kokas, the first phase of the museum development, Walter Rózsi Villa in the area, is expected to be renewed by spring 2022. This will be Budapest's first state-of-the-art building between the two world wars, which will be open to the public, and in addition to exhibitions, the building will also function as a program venue and the capital's new architectural and cultural center, MMA emphasized.
According to the announcement of the plans of Péter Szabó and OKKA Architects, as well as Ádám Karlovecz and his colleagues, the jury awarded HUF 10-10 million for the plans of the Hungarian Academy of Arts.
The committee proposed a further ten plans for purchase, including tenders from the Seventh Studio, 3h Architects, and the joint work of Zaha Hadid Architects and Finta Studio. Although the first place has not been announced, the work of the creators of the awarded and purchased plans is recognized by the announcing MMA with a total of HUF 58 million.
The chairman of the jury was György Vashegyi, the chairman and co-chairman of the MMA was architect Zsolt Füleky, the deputy state secretary of architecture, construction and heritage protection of the Prime Minister's Office. Members of the committee: Kornél Almássy, civil engineer, director of MÉM MDK; Architect Balázs Csapó, President of the Budapest Chamber of Architecture; András Fülöp archaeologist, monument expert, scientific researcher at MÉM MDK; Lajos Kemecsi ethnographer, director of the Ethnographic Museum; Architect András Krizsán, President of the Association of Hungarian Architects; Architect Benedek Sólyom, chief architect of Erzsébetváros; Architect Tihamér Szalay, Vice President of the Hungarian Chamber of Architects; Zoltán Tima is an architect and a full member of MMA; and Attila Turi, architect, head of the Department of Architecture at MMA.
Source: pestbuda.hu, MTI
Cover photo: 9–13Városligeti avenue 9–11. the new museum will be built on the site (photo: mma.hu)

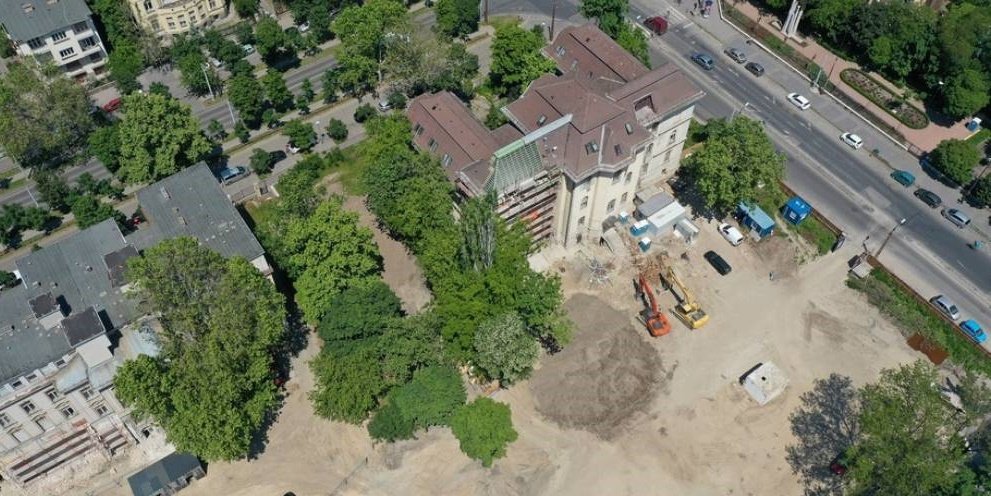

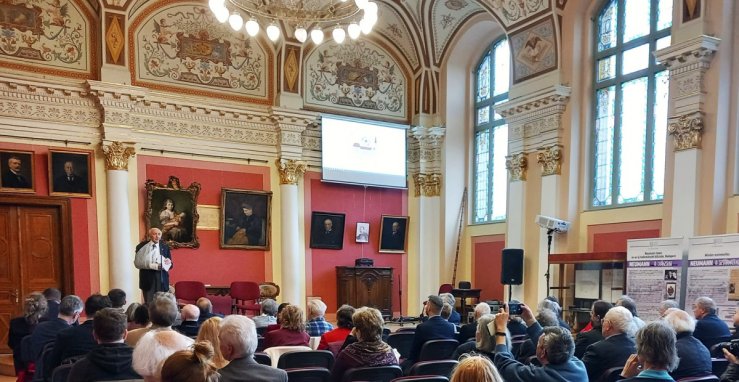
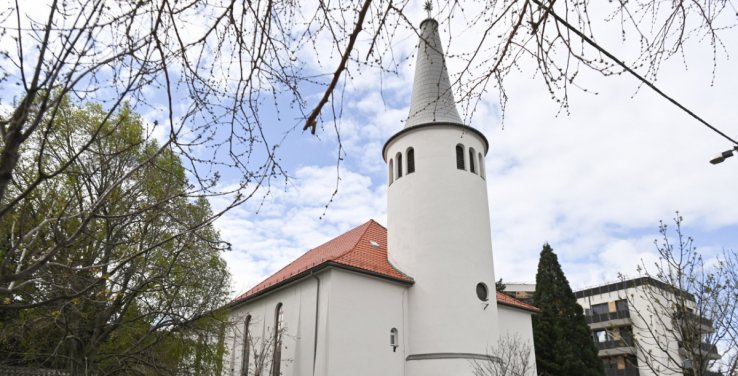


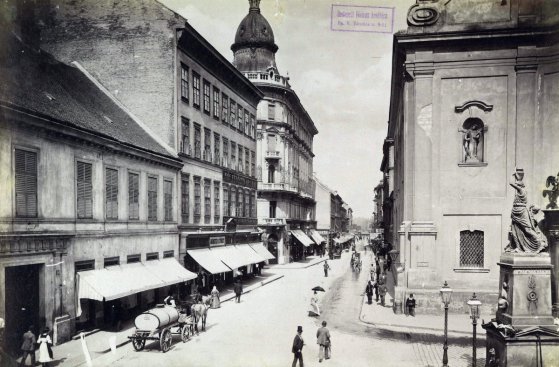






























Hozzászólások
Log in or register to comment!
Login Registration